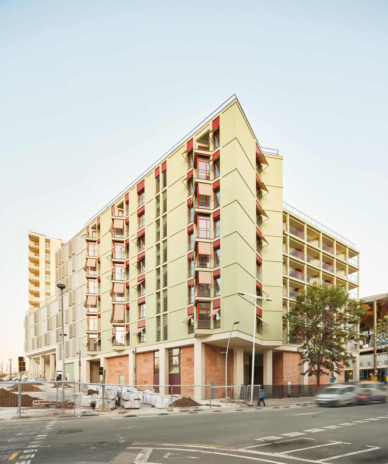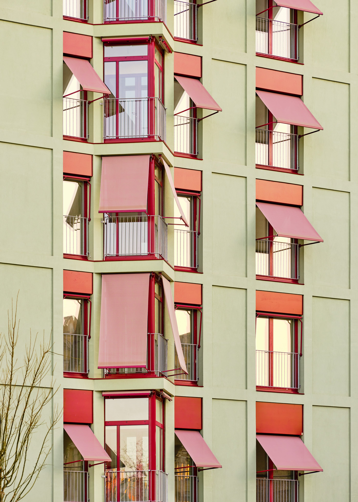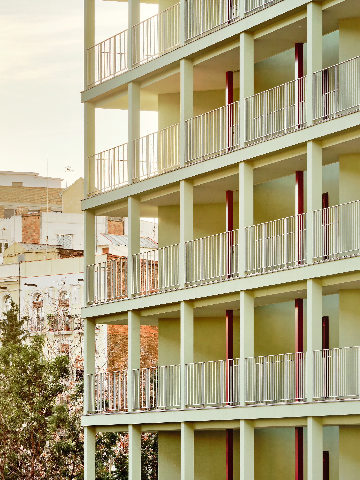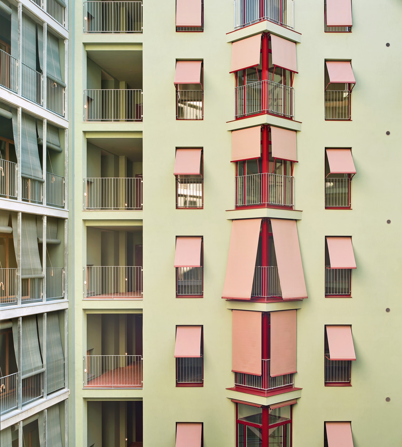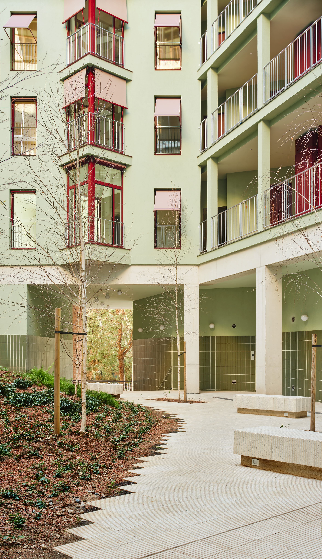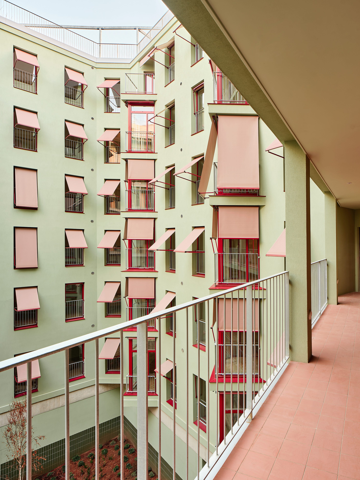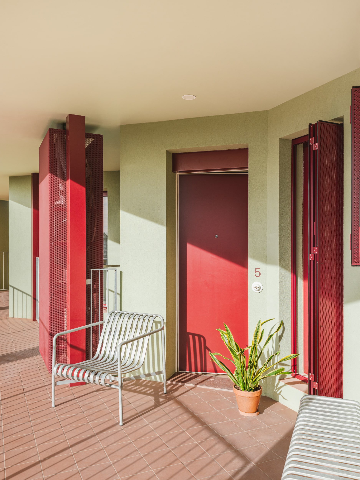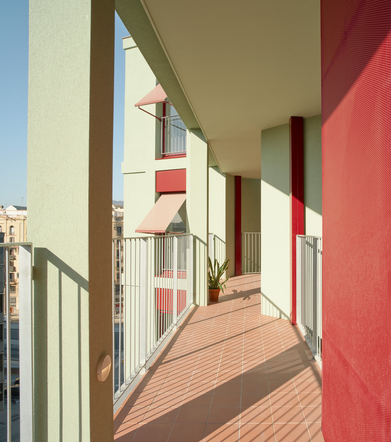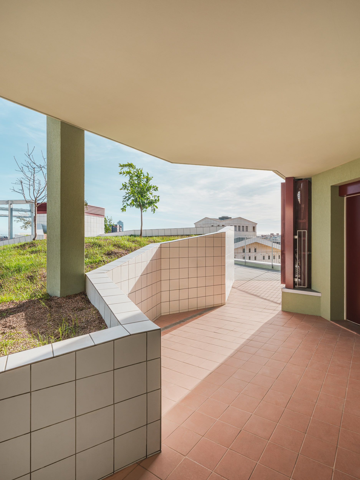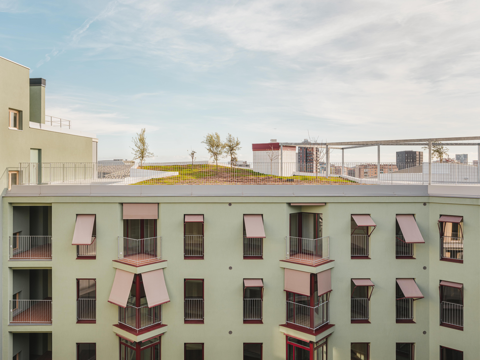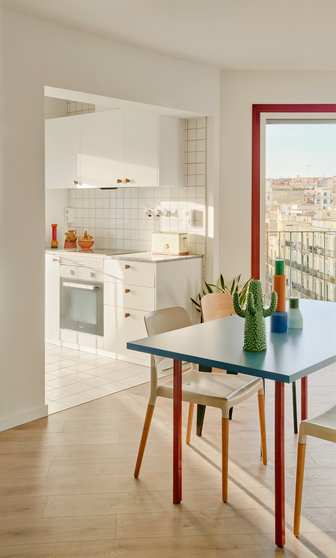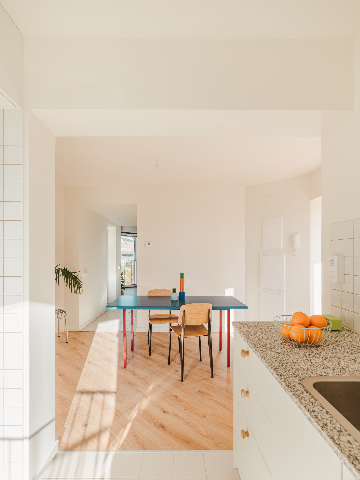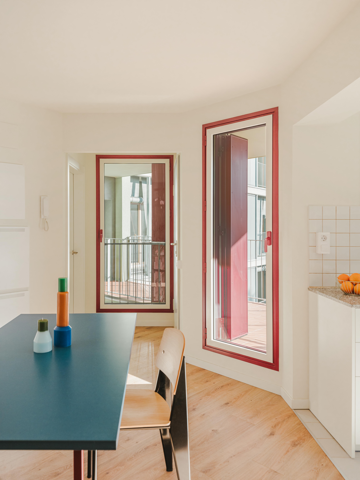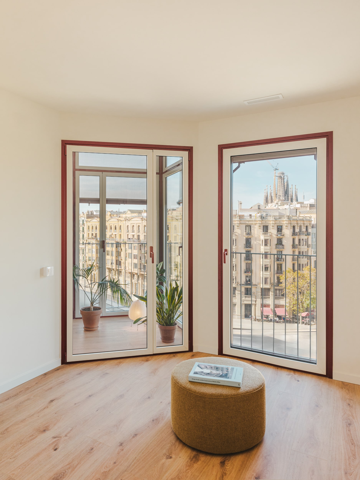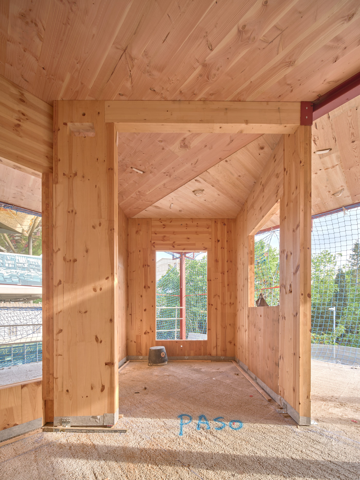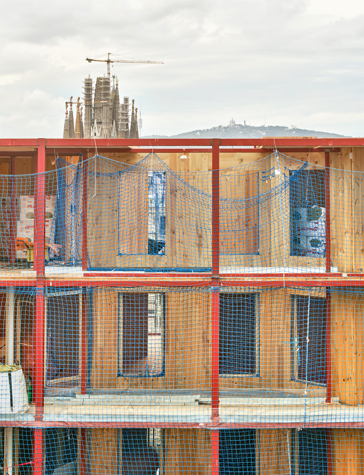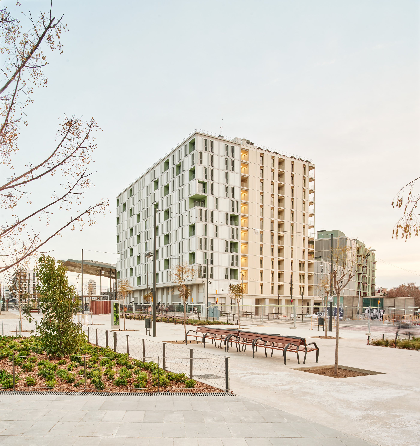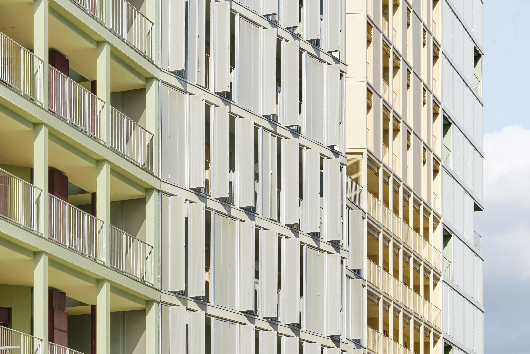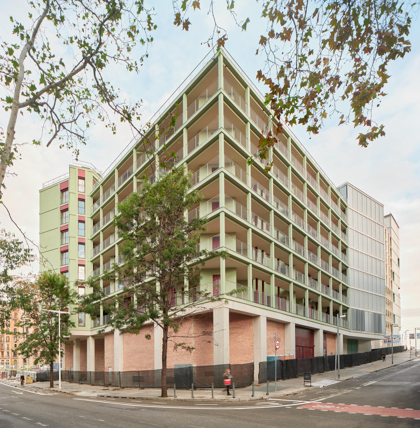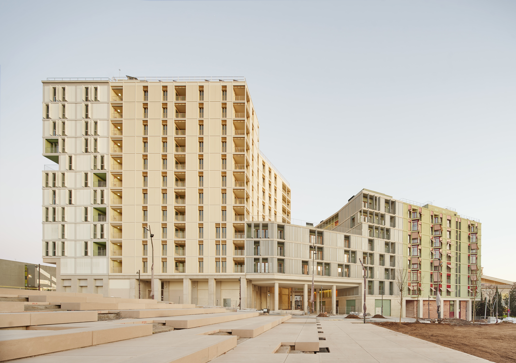Prioritising the places and people that need it the most
The Room Community in Illa Glòries
"Illa Glòries" Urban Plan and "The Room Community" – A 51-Unit Social Housing Building
Illa Glòries is a residential block serving as a key urban transition in Barcelona, structured around two green courtyards fostering community life. The Room Community building's walkways enclose one of these courtyards while mediating collective and private spaces to reinforce belonging. Its sustainable wooden structure and flexible design challenge conventional models, offering adaptable layouts that evolve with residents' needs while integrating a gender-sensitive approach to domestic spaces.
Spain
Local
Barcelona
Mainly urban
It refers to a physical transformation of the built environment (hard investment)
Yes
2024-10-29
No
No
Yes
Yes
Yes
As a representative of an organisation, in partnership with other organisations
The Room Community transforms our 1st prize-winning competition proposal into a social housing development in Barcelona's Illa Glòries, exemplifying our commitment to affordable, sustainable, and inclusive urban communities. Through the commission for the urban planning of the Illa Glòries block and the design of one of its four social housing units, we aimed to foster social cohesion while addressing critical housing needs in dense urban environments.
We conceived a dense block organizing four plots within two volumes, extending the Eixample district's grid while ensuring street-level permeability. These volumes shape the open space, creating two sheltered courtyards for residents to enjoy, acting as an urban transition that maintains the complex's residential nature while ensuring its relevance to the city.
The project's social success arises from its innovative approach to shared spaces, where exterior walkways act as meeting points that connect the houses to communal areas, including the patio and collective roof. The communal balcony is activated where access spaces and kitchens meet, emphasizing the importance of the domestic realm within the collective space.
Inside, the apartments feature interconnected rooms and hinged spaces, with a central room as the home’s heart, connecting every area. Strategically placed hinged spaces at intersections enhance physical and visual connections, creating independent rooms that flexibly extend the home. Placing the kitchen and laundry in these hinged spaces highlights domestic tasks and promotes a gender-sensitive approach to the home.
Environmental responsibility is achieved through integrated strategies, using locally sourced wood to reduce carbon footprint, while energy-efficient systems, sustainable materials, and water management minimize resource consumption. The design encourages soft mobility and mitigates the urban heat island effect, enhancing residents' well-being.
We conceived a dense block organizing four plots within two volumes, extending the Eixample district's grid while ensuring street-level permeability. These volumes shape the open space, creating two sheltered courtyards for residents to enjoy, acting as an urban transition that maintains the complex's residential nature while ensuring its relevance to the city.
The project's social success arises from its innovative approach to shared spaces, where exterior walkways act as meeting points that connect the houses to communal areas, including the patio and collective roof. The communal balcony is activated where access spaces and kitchens meet, emphasizing the importance of the domestic realm within the collective space.
Inside, the apartments feature interconnected rooms and hinged spaces, with a central room as the home’s heart, connecting every area. Strategically placed hinged spaces at intersections enhance physical and visual connections, creating independent rooms that flexibly extend the home. Placing the kitchen and laundry in these hinged spaces highlights domestic tasks and promotes a gender-sensitive approach to the home.
Environmental responsibility is achieved through integrated strategies, using locally sourced wood to reduce carbon footprint, while energy-efficient systems, sustainable materials, and water management minimize resource consumption. The design encourages soft mobility and mitigates the urban heat island effect, enhancing residents' well-being.
Community
Sustainability
Flexibility
Inclusivity
Domesticity
The main sustainability objectives of The Room Community focus on minimizing environmental impact, improving energy efficiency, reduce the consumption of natural resources, and creating a healthy urban environment. A series of well-planned strategies position the project as a model for future sustainable developments.
The design includes passive strategies, such as optimized orientation to maximize winter solar exposure while ensuring protection and cross-ventilation to reduce indoor temperatures in warmer months. The building features a highly insulated envelope with low thermal transmittance windows and advanced insulation. Additionally, photovoltaic panels and a centralized aerothermal system provide heating, cooling, and hot water efficiently. These strategies significantly reduce energy consumption, achieving an A energy rating, with an annual use of 18 kWh/m² and emissions of 3 kg CO₂/m².
To lower its carbon footprint, the building prioritizes low embodied energy, long-life cycles and locally sourced materials. The cross-laminated timber (CLT) structure is a key example of that building philosophy, reducing emissions and fostering sustainability while enhancing indoor comfort.
The project also integrates 60% green areas to mitigate the urban heat island effect and promote biodiversity. Courtyards, green roofs, and gardens improve air quality, encourage social interaction, and enhance well-being.
Sustainable water management strategies, including rainwater harvesting, greywater recycling, and efficient irrigation, further reduce consumption.
Lastly, sustainable mobility is encouraged through bicycle parking, proximity to public transport, and pedestrian-friendly pathways, reducing car dependency.
By integrating these strategies, the project enhances sustainability while creating a healthy, energy-efficient living environment, setting a new standard for sustainable housing.
The design includes passive strategies, such as optimized orientation to maximize winter solar exposure while ensuring protection and cross-ventilation to reduce indoor temperatures in warmer months. The building features a highly insulated envelope with low thermal transmittance windows and advanced insulation. Additionally, photovoltaic panels and a centralized aerothermal system provide heating, cooling, and hot water efficiently. These strategies significantly reduce energy consumption, achieving an A energy rating, with an annual use of 18 kWh/m² and emissions of 3 kg CO₂/m².
To lower its carbon footprint, the building prioritizes low embodied energy, long-life cycles and locally sourced materials. The cross-laminated timber (CLT) structure is a key example of that building philosophy, reducing emissions and fostering sustainability while enhancing indoor comfort.
The project also integrates 60% green areas to mitigate the urban heat island effect and promote biodiversity. Courtyards, green roofs, and gardens improve air quality, encourage social interaction, and enhance well-being.
Sustainable water management strategies, including rainwater harvesting, greywater recycling, and efficient irrigation, further reduce consumption.
Lastly, sustainable mobility is encouraged through bicycle parking, proximity to public transport, and pedestrian-friendly pathways, reducing car dependency.
By integrating these strategies, the project enhances sustainability while creating a healthy, energy-efficient living environment, setting a new standard for sustainable housing.
In aesthetic terms, the project stands out for its careful use of color and texture, highlighting the thresholds between the bustling city and the intimate home. This approach adds warmth and vibrancy, ensuring permeability between public and private spaces. The facade reflects the interior urban biodiversity, symbolizing the dynamic relationships between these realms.
The quality of experience unfolds on multiple levels. At the urban scale, the project establishes a clear hierarchy of circulation, enriching city life. A pedestrian passage connects Diagonal Avenue with the Mercat dels Encants, integrating the building into the urban flow. Communal courtyards act as transitional spaces, providing safe places for neighborhood encounters and fostering a sense of community.
At the community level, the design incorporates a permeable access system, beginning from the street and leading into a protected communal patio, inspired by the traditional "corrala." This patio, surrounded by homes, connects to spacious walkways, which use small voids to protect privacy while widening at entry points, blurring the boundary between private and communal spaces. This outdoor space becomes an integral part of the home, providing areas for relaxation, dining, reading, and socializing with neighbors.
At the domestic level, the design revolutionizes the living experience with non-hierarchical, flexible homes. Each apartment is organized around four equal-sized rooms with a central space rotated at 45 degrees, enhancing connections and adaptability. The kitchen, positioned on the southern facade, benefits from optimal orientation and views, directly connecting to the adjacent room and fostering domestic interaction.
Culturally, the project challenges traditional housing models, incorporates a gender perspective, and promotes new forms of community life. The collaboration of four architectural teams has created a unified yet diverse design, reflecting the pluralism of Barcelona.
The quality of experience unfolds on multiple levels. At the urban scale, the project establishes a clear hierarchy of circulation, enriching city life. A pedestrian passage connects Diagonal Avenue with the Mercat dels Encants, integrating the building into the urban flow. Communal courtyards act as transitional spaces, providing safe places for neighborhood encounters and fostering a sense of community.
At the community level, the design incorporates a permeable access system, beginning from the street and leading into a protected communal patio, inspired by the traditional "corrala." This patio, surrounded by homes, connects to spacious walkways, which use small voids to protect privacy while widening at entry points, blurring the boundary between private and communal spaces. This outdoor space becomes an integral part of the home, providing areas for relaxation, dining, reading, and socializing with neighbors.
At the domestic level, the design revolutionizes the living experience with non-hierarchical, flexible homes. Each apartment is organized around four equal-sized rooms with a central space rotated at 45 degrees, enhancing connections and adaptability. The kitchen, positioned on the southern facade, benefits from optimal orientation and views, directly connecting to the adjacent room and fostering domestic interaction.
Culturally, the project challenges traditional housing models, incorporates a gender perspective, and promotes new forms of community life. The collaboration of four architectural teams has created a unified yet diverse design, reflecting the pluralism of Barcelona.
The core objective of the project is to create an inclusive building that accommodates a variety of family structures while fostering a cohesive community where everyone belongs. The design prioritizes accessibility, equality, and security, ensuring that all residents feel at home and can adapt their living spaces to their needs.
This inclusivity is achieved through a gender-sensitive approach, recognizing the importance of domestic tasks and integrating them into public spaces, promoting equality within both the household and the neighborhood. The project also focuses on creating safe spaces that encourage natural oversight—creating an environment of shared awareness helps to prevent domestic violence and ensures a secure environment. Central to the design are patios and walkways, acting as collective balconies observed by all, while voids limit direct access to façades, balancing openness and privacy.
Universal accessibility is a fundamental aspect of the project, ensuring functionality for everyone, including individuals with reduced mobility and those caring for both ascendants and descendants. This consideration supports multi-generational living and enhances adaptability over time.
The design features a sequence of flexible rooms, all with similar dimensions, allowing their function to evolve according to residents’ needs. These spaces can transition between being a bedroom, living room, or workspace, fostering adaptability over time. This flexibility enables a more dynamic use of the home, accommodating different family structures and lifestyle changes.
A sustainable and energy-efficient building democratizes access to energy by minimizing the financial effort required for comfort. This approach ensures both equality and sustainability, allowing all residents to benefit from reduced energy costs while promoting responsible resource consumption.
This inclusivity is achieved through a gender-sensitive approach, recognizing the importance of domestic tasks and integrating them into public spaces, promoting equality within both the household and the neighborhood. The project also focuses on creating safe spaces that encourage natural oversight—creating an environment of shared awareness helps to prevent domestic violence and ensures a secure environment. Central to the design are patios and walkways, acting as collective balconies observed by all, while voids limit direct access to façades, balancing openness and privacy.
Universal accessibility is a fundamental aspect of the project, ensuring functionality for everyone, including individuals with reduced mobility and those caring for both ascendants and descendants. This consideration supports multi-generational living and enhances adaptability over time.
The design features a sequence of flexible rooms, all with similar dimensions, allowing their function to evolve according to residents’ needs. These spaces can transition between being a bedroom, living room, or workspace, fostering adaptability over time. This flexibility enables a more dynamic use of the home, accommodating different family structures and lifestyle changes.
A sustainable and energy-efficient building democratizes access to energy by minimizing the financial effort required for comfort. This approach ensures both equality and sustainability, allowing all residents to benefit from reduced energy costs while promoting responsible resource consumption.
Illa Glòries is a flagship project stemming from a clear political mandate to address Barcelona's housing crisis, making it the city's largest social housing development. As the winning design team, we were entrusted with transforming this vision into a tangible reality for the people of Barcelona. Our design goes beyond meeting housing needs; it creates a sustainable complex accessible to all citizens, prioritizing those most in need, while serving as a crucial link within the urban fabric between Diagonal Avenue, Mercat dels Encants, and the transport hub at Plaça de les Glòries.
The involvement of local citizens and civil society has been fundamental to the project's success. Neighborhood associations played an active role from the start, participating in workshops prior to the competition to define the program's objectives. They were also part of the competition jury and involved in every architecture commission during the design phase. Their contributions and activism guided policy decisions, directly influencing the project's programmatic aspects.
This ongoing collaboration ensured that the community's needs and priorities were deeply embedded in the project's development, resulting in a design that truly reflects their values and requirements. The primary benefit for the community is the creation of high-performance, well-designed housing that fosters a sense of belonging within a vibrant, affordable community. Additionally, the project improves the city by creating a seamless connection between urban spaces, providing comfortable and safe passage for citizens.
By prioritizing social housing and continuous community involvement, Illa Glòries ensures that the city not only grows but evolves, meeting the needs of its residents and providing a sustainable, inclusive urban environment for all. The project serves as a model for future developments, demonstrating the power of collaborative design and community engagement in shaping the built environment.
The involvement of local citizens and civil society has been fundamental to the project's success. Neighborhood associations played an active role from the start, participating in workshops prior to the competition to define the program's objectives. They were also part of the competition jury and involved in every architecture commission during the design phase. Their contributions and activism guided policy decisions, directly influencing the project's programmatic aspects.
This ongoing collaboration ensured that the community's needs and priorities were deeply embedded in the project's development, resulting in a design that truly reflects their values and requirements. The primary benefit for the community is the creation of high-performance, well-designed housing that fosters a sense of belonging within a vibrant, affordable community. Additionally, the project improves the city by creating a seamless connection between urban spaces, providing comfortable and safe passage for citizens.
By prioritizing social housing and continuous community involvement, Illa Glòries ensures that the city not only grows but evolves, meeting the needs of its residents and providing a sustainable, inclusive urban environment for all. The project serves as a model for future developments, demonstrating the power of collaborative design and community engagement in shaping the built environment.
The Institut Municipal de l'Habitatge i Rehabilitació de Barcelona (IMHAB) is the public entity responsible for the promotion of the Illa Glòries project, overseeing its development from the early stages to its completion. As a key player in this initiative, IMHAB’s technical team has been involved throughout the entire process, from the conception of the competition to the delivery of the finished building. Their unwavering trust in our architectural team has been fundamental in driving forward new housing models that emphasize sustainability, innovation, and community-oriented design.
IMHAB has been committed to promoting housing solutions that address the evolving needs of Barcelona’s residents, particularly in the context of social housing. By fostering a collaborative relationship with our team, they have enabled the development of a project that pushes the boundaries of residential design, incorporating cutting-edge sustainability measures and embracing forward-thinking concepts in urban living.
In addition to IMHAB's crucial role, the Illa Glòries project has also been supported financially by the Generalitat de Catalunya and the Spanish Ministry of Housing. This funding has been instrumental in realizing the ambitious vision of the project, which aims to set new standards for urban living and contribute positively to the city’s architectural landscape.
Through this partnership, IMHAB has demonstrated a strong commitment to social housing development, ensuring that Illa Glòries serves as a model of sustainability, innovation, and community engagement. The project stands as an exemplary contribution to Barcelona’s urban growth, showcasing the potential for public entities to drive meaningful change in the built environment.
IMHAB has been committed to promoting housing solutions that address the evolving needs of Barcelona’s residents, particularly in the context of social housing. By fostering a collaborative relationship with our team, they have enabled the development of a project that pushes the boundaries of residential design, incorporating cutting-edge sustainability measures and embracing forward-thinking concepts in urban living.
In addition to IMHAB's crucial role, the Illa Glòries project has also been supported financially by the Generalitat de Catalunya and the Spanish Ministry of Housing. This funding has been instrumental in realizing the ambitious vision of the project, which aims to set new standards for urban living and contribute positively to the city’s architectural landscape.
Through this partnership, IMHAB has demonstrated a strong commitment to social housing development, ensuring that Illa Glòries serves as a model of sustainability, innovation, and community engagement. The project stands as an exemplary contribution to Barcelona’s urban growth, showcasing the potential for public entities to drive meaningful change in the built environment.
- Integration of Social and Urban Studies in Design -
The project was deeply influenced by gender studies, which shed light on how domestic tasks are often overlooked in traditional architectural design. By integrating these insights, the project repositions domestic work as a central element in both private and shared spaces, fostering a more inclusive and equitable living environment. Additionally, drawing from Jane Jacobs' theories on urban safety and community dynamics, the design promotes openness between private and communal spaces, encouraging natural oversight and shared awareness rather than passive surveillance. This approach enhances security while reinforcing a sense of community belonging.
- Multidisciplinary Collaboration and Technical Expertise -
The project's success relied on close collaboration between four architectural teams, each responsible for designing one of the buildings within the Illa Glòries complex. Our team led this interdisciplinary effort, ensuring a cohesive integration of the structures into the broader urban fabric.
A range of specialized consultants further enriched the project:
• Sustainability specialists minimized the environmental impact.
• Energy-efficiency experts implemented systems to reduce consumption.
• Structural engineers optimized the framework using low-carbon materials.
• Acoustic consultants enhanced sound quality for improved livability.
• Landscaping professionals transformed communal spaces into high-quality environments.
- Added Value of Multidisciplinary Interaction -
The collaboration between these diverse fields resulted in a project that not only addresses urgent housing needs but also sets a new standard for inclusive, safe, and sustainable urban living. By integrating social research, urban planning, and technical innovation, the Illa Glòries project demonstrates how multidisciplinary cooperation enhances both design quality and long-term impact.
The project was deeply influenced by gender studies, which shed light on how domestic tasks are often overlooked in traditional architectural design. By integrating these insights, the project repositions domestic work as a central element in both private and shared spaces, fostering a more inclusive and equitable living environment. Additionally, drawing from Jane Jacobs' theories on urban safety and community dynamics, the design promotes openness between private and communal spaces, encouraging natural oversight and shared awareness rather than passive surveillance. This approach enhances security while reinforcing a sense of community belonging.
- Multidisciplinary Collaboration and Technical Expertise -
The project's success relied on close collaboration between four architectural teams, each responsible for designing one of the buildings within the Illa Glòries complex. Our team led this interdisciplinary effort, ensuring a cohesive integration of the structures into the broader urban fabric.
A range of specialized consultants further enriched the project:
• Sustainability specialists minimized the environmental impact.
• Energy-efficiency experts implemented systems to reduce consumption.
• Structural engineers optimized the framework using low-carbon materials.
• Acoustic consultants enhanced sound quality for improved livability.
• Landscaping professionals transformed communal spaces into high-quality environments.
- Added Value of Multidisciplinary Interaction -
The collaboration between these diverse fields resulted in a project that not only addresses urgent housing needs but also sets a new standard for inclusive, safe, and sustainable urban living. By integrating social research, urban planning, and technical innovation, the Illa Glòries project demonstrates how multidisciplinary cooperation enhances both design quality and long-term impact.
The Room Community presents a groundbreaking approach to urbanism and housing design, breaking away from conventional practices in several key ways. Firstly, in terms of urban implementation, this project innovates by creating a dynamic relationship between the building and its surroundings. It is a building that opens up to the city, actively participating in the urban life and engaging with the community, fostering a cohesive neighborhood. The design goes beyond the traditional isolation of urban buildings by contributing to the seamless integration of public and private spaces, effectively “sewing the city together” to create a truly connected neighborhood.
In terms of inclusivity, this project is highly innovative by incorporating a gender perspective into its design—something rarely seen in mainstream urban housing. The inclusion of care and security within the architecture enhances the living experience by creating spaces that promote equal responsibility and a sense of safety for all residents. The design challenges traditional notions of domestic spaces, ensuring that tasks usually hidden away become visible and shared responsibilities within the community.
Finally, in terms of sustainability, the building stands as a reference project for low-impact design. We are one of the first to introduce a wooden structure of this scale in Barcelona, pushing the boundaries of sustainable construction. This innovation not only reduces the environmental footprint but also enhances the aesthetic and functional quality of the living spaces. Coupled with energy-efficient systems and thoughtful design strategies for reducing energy consumption, this project provides a tangible example of how architecture can minimize its ecological impact while maintaining high standards of livability.
In terms of inclusivity, this project is highly innovative by incorporating a gender perspective into its design—something rarely seen in mainstream urban housing. The inclusion of care and security within the architecture enhances the living experience by creating spaces that promote equal responsibility and a sense of safety for all residents. The design challenges traditional notions of domestic spaces, ensuring that tasks usually hidden away become visible and shared responsibilities within the community.
Finally, in terms of sustainability, the building stands as a reference project for low-impact design. We are one of the first to introduce a wooden structure of this scale in Barcelona, pushing the boundaries of sustainable construction. This innovation not only reduces the environmental footprint but also enhances the aesthetic and functional quality of the living spaces. Coupled with energy-efficient systems and thoughtful design strategies for reducing energy consumption, this project provides a tangible example of how architecture can minimize its ecological impact while maintaining high standards of livability.
In our studio, we implemented a research-based methodology that explores a wide range of housing typologies to identify the most effective solutions for addressing social needs while upholding high design standards. We focus on defining the optimal arrangement of housing typologies and the aggregation of the building, addressing these social needs while also emphasizing architectural porosity and permeability to enhance the spatial experience. Our goal is to create spaces that not only inspire the residents but also maintain a strong connection to the local architecture.
Our 3D methodology played a crucial role throughout the design process, ensuring constant validation of the spaces we were creating. This approach allowed us to continuously assess how residents could comfortably adapt to these spaces, fine-tuning the design to enhance their everyday experience.
Furthermore, a deep investigation into materiality and technical solutions was central to the project. We focused on creating a highly efficient and beautiful building, combining innovative and sustainable materials with technical solutions that enhance both the performance and aesthetics of the building. This allowed us to ensure the project not only meets high environmental standards but also provides a visually inspiring and comfortable living environment.
Finally, our collaborative and interdisciplinary working methodology enriched the entire project. By integrating the needs of the residents, environmental goals, and social dynamics, we expanded our knowledge and approach, creating a project that is participatory, sustainable, and truly reflective of the diverse needs it serves.
Our 3D methodology played a crucial role throughout the design process, ensuring constant validation of the spaces we were creating. This approach allowed us to continuously assess how residents could comfortably adapt to these spaces, fine-tuning the design to enhance their everyday experience.
Furthermore, a deep investigation into materiality and technical solutions was central to the project. We focused on creating a highly efficient and beautiful building, combining innovative and sustainable materials with technical solutions that enhance both the performance and aesthetics of the building. This allowed us to ensure the project not only meets high environmental standards but also provides a visually inspiring and comfortable living environment.
Finally, our collaborative and interdisciplinary working methodology enriched the entire project. By integrating the needs of the residents, environmental goals, and social dynamics, we expanded our knowledge and approach, creating a project that is participatory, sustainable, and truly reflective of the diverse needs it serves.
A key aspect of the project is the prefabrication of its wooden structure. This method optimizes construction processes, significantly reducing both resource consumption and construction waste. By using prefabricated wooden elements, the project minimizes on-site construction time and labor, creating a more efficient and environmentally friendly building process. This approach can be easily replicated in other urban settings, especially in cities looking to improve their sustainability practices in construction.
Similarly, the prefabrication of standardized kitchen and bathroom modules allows for flexibility in their integration into various building configurations. While the modules themselves remain consistent, their application can be adapted to different layouts and housing typologies, making this approach scalable to different projects and urban contexts. This modular design simplifies the construction process, reduces costs, and ensures consistency in quality, which can be highly beneficial in other developments looking to optimize both budget and time.
The project's social goals, particularly its focus on inclusivity, gender perspective, and affordable housing, present valuable lessons that can be replicated. As housing affordability remains a pressing issue in many European cities, the design’s approach to creating adaptable, equitable living spaces offers a model for promoting social integration and reducing inequality.
In addition, the building’s high energy performance and low environmental impact position it as an exemplary model for sustainable urban development. This focus on environmental sustainability can be replicated in other projects looking to mitigate climate change.
In conclusion, the project embodies several innovative strategies—ranging from its prefabrication methods and adaptable design to its social and environmental goals—that can be replicated and adapted to different contexts.
Similarly, the prefabrication of standardized kitchen and bathroom modules allows for flexibility in their integration into various building configurations. While the modules themselves remain consistent, their application can be adapted to different layouts and housing typologies, making this approach scalable to different projects and urban contexts. This modular design simplifies the construction process, reduces costs, and ensures consistency in quality, which can be highly beneficial in other developments looking to optimize both budget and time.
The project's social goals, particularly its focus on inclusivity, gender perspective, and affordable housing, present valuable lessons that can be replicated. As housing affordability remains a pressing issue in many European cities, the design’s approach to creating adaptable, equitable living spaces offers a model for promoting social integration and reducing inequality.
In addition, the building’s high energy performance and low environmental impact position it as an exemplary model for sustainable urban development. This focus on environmental sustainability can be replicated in other projects looking to mitigate climate change.
In conclusion, the project embodies several innovative strategies—ranging from its prefabrication methods and adaptable design to its social and environmental goals—that can be replicated and adapted to different contexts.
The Room Community project addresses several global challenges with locally driven solutions. A key issue is affordable housing in European cities, where rising real estate prices are pushing residents out and making access to quality housing increasingly difficult. Our project offers a local solution for the city of Barcelona, providing adaptable and cost-effective living spaces that respond to current social needs and improve access to housing in an increasingly exclusionary urban context.
Social inclusion is another challenge, especially for marginalized groups like people with diverse abilities, the elderly, and low-income families. The project incorporates universal design principles, ensuring accessibility for all and creating spaces that cater to diverse needs. This approach promotes equity, social integration and reduces inequality in urban environments.
The project also tackles climate change and environmental sustainability by integrating green infrastructure, energy-efficient systems and sustainable materials. Green roofs, rainwater harvesting, and energy-efficient technologies help reduce the ecological footprint, offering solutions to urban environmental challenges.
Additionally, the participatory design and co-management models address urban governance and community engagement. By involving residents in the design and ongoing management of communal spaces, the project strengthens civic participation, fosters social cohesion and promotes a sense of ownership.
These solutions provide a scalable model for cities globally, addressing interconnected challenges of housing, inequality and environmental sustainability.
Social inclusion is another challenge, especially for marginalized groups like people with diverse abilities, the elderly, and low-income families. The project incorporates universal design principles, ensuring accessibility for all and creating spaces that cater to diverse needs. This approach promotes equity, social integration and reduces inequality in urban environments.
The project also tackles climate change and environmental sustainability by integrating green infrastructure, energy-efficient systems and sustainable materials. Green roofs, rainwater harvesting, and energy-efficient technologies help reduce the ecological footprint, offering solutions to urban environmental challenges.
Additionally, the participatory design and co-management models address urban governance and community engagement. By involving residents in the design and ongoing management of communal spaces, the project strengthens civic participation, fosters social cohesion and promotes a sense of ownership.
These solutions provide a scalable model for cities globally, addressing interconnected challenges of housing, inequality and environmental sustainability.
The Room Community project has had a significant impact, both for the city of Barcelona and for its future residents. One of the most notable outcomes is the overwhelming demand for the homes, with more than 10,000 applications submitted for a place in the building. This remarkable number represents the success of the project as one of the most successful public housing promotions in the city's history. However, this demand also highlights the pressing issue of affordable housing in Barcelona, underscoring that much work remains to be done in providing accessible living spaces for all citizens.
The project has also had positive effects on its direct beneficiaries, the future inhabitants. By offering cost-effective, adaptable homes, the design supports a wide variety of family structures and living needs, promoting inclusivity and community cohesion. The residents will have the opportunity to actively shape the spaces they inhabit, particularly regarding the flexible layouts and communal areas. This collaborative approach empowers the community and fosters a sense of ownership, enhancing social integration and ensuring that the spaces meet the evolving needs of the residents over time.
Moreover, the project is expected to have broader indirect benefits for the urban fabric of Barcelona. By strategically integrating into the city’s layout, it contributes to the continuity of the urban environment, creating harmonious pathways that connect and link different parts of the city.
In conclusion, while the project’s success in attracting applications demonstrates the significant demand for affordable housing, it also emphasizes the ongoing challenge of making affordable living accessible to all. The project’s impact will extend beyond the direct beneficiaries, enriching the community and influencing future urban policies and developments, promoting a more inclusive and sustainable city.
The project has also had positive effects on its direct beneficiaries, the future inhabitants. By offering cost-effective, adaptable homes, the design supports a wide variety of family structures and living needs, promoting inclusivity and community cohesion. The residents will have the opportunity to actively shape the spaces they inhabit, particularly regarding the flexible layouts and communal areas. This collaborative approach empowers the community and fosters a sense of ownership, enhancing social integration and ensuring that the spaces meet the evolving needs of the residents over time.
Moreover, the project is expected to have broader indirect benefits for the urban fabric of Barcelona. By strategically integrating into the city’s layout, it contributes to the continuity of the urban environment, creating harmonious pathways that connect and link different parts of the city.
In conclusion, while the project’s success in attracting applications demonstrates the significant demand for affordable housing, it also emphasizes the ongoing challenge of making affordable living accessible to all. The project’s impact will extend beyond the direct beneficiaries, enriching the community and influencing future urban policies and developments, promoting a more inclusive and sustainable city.

