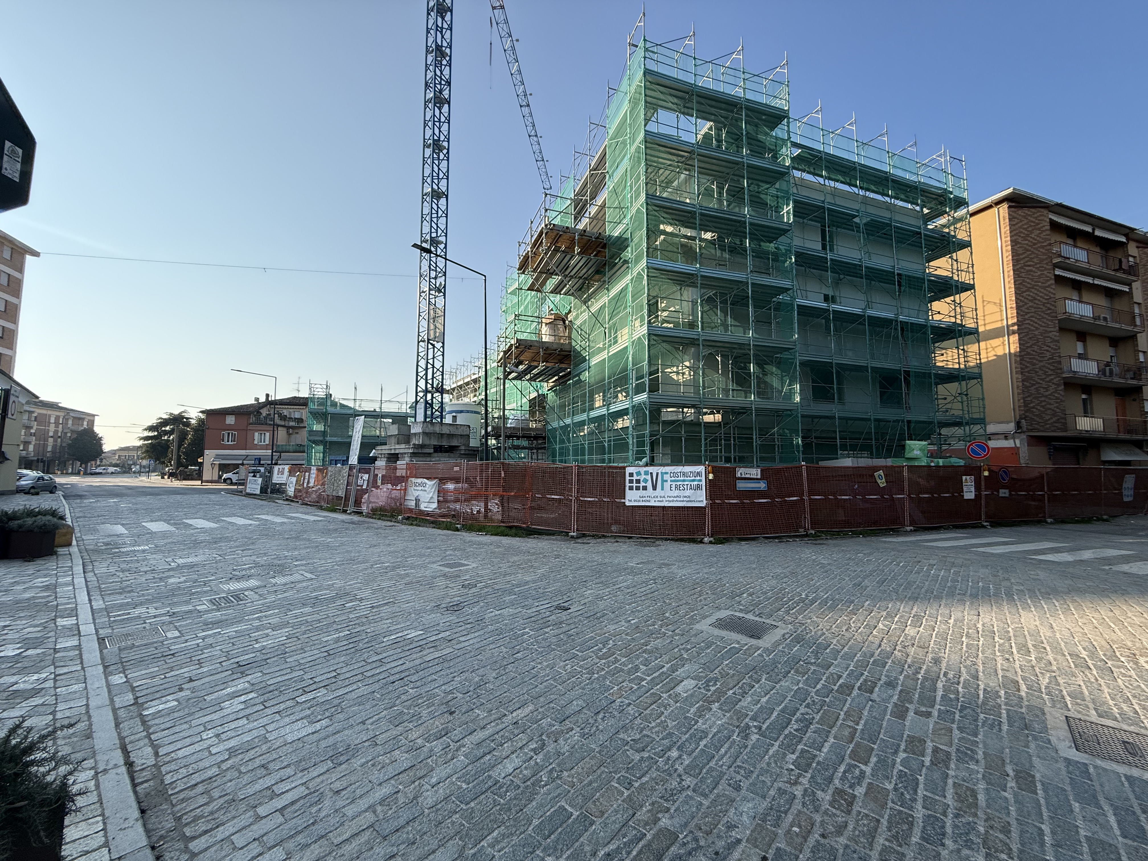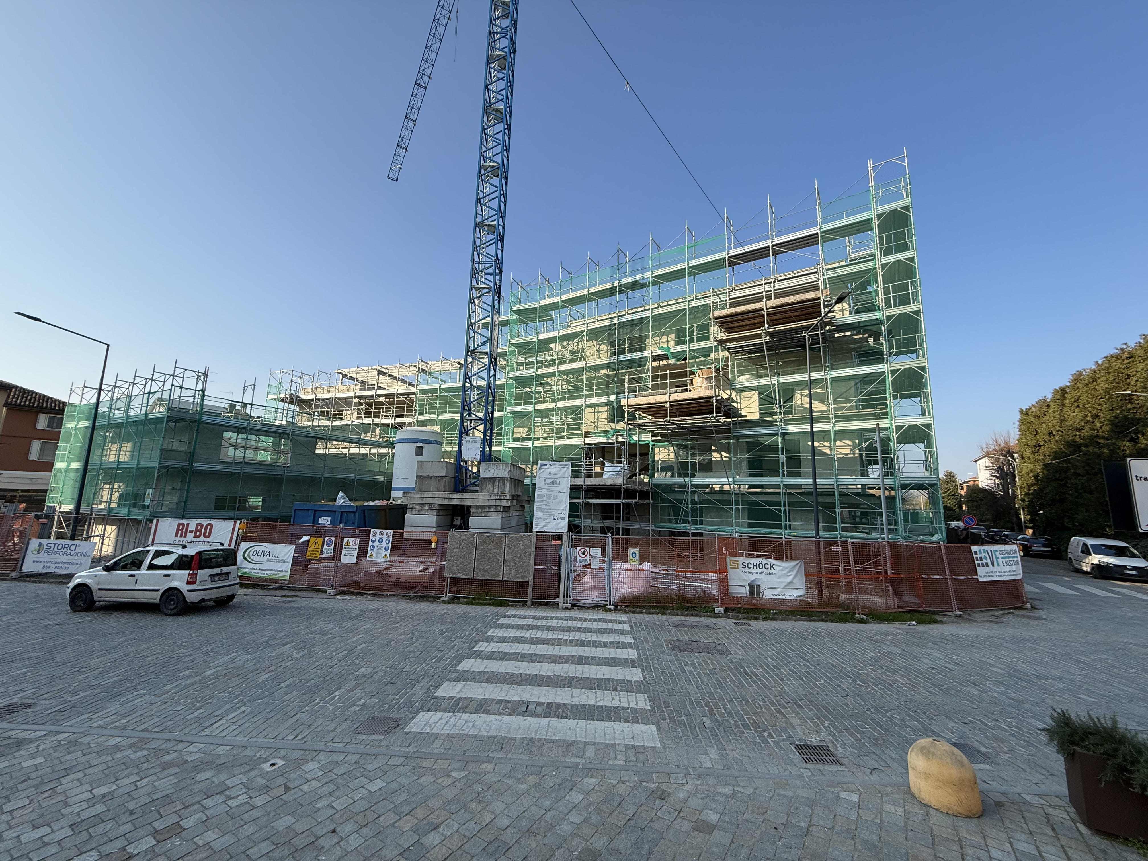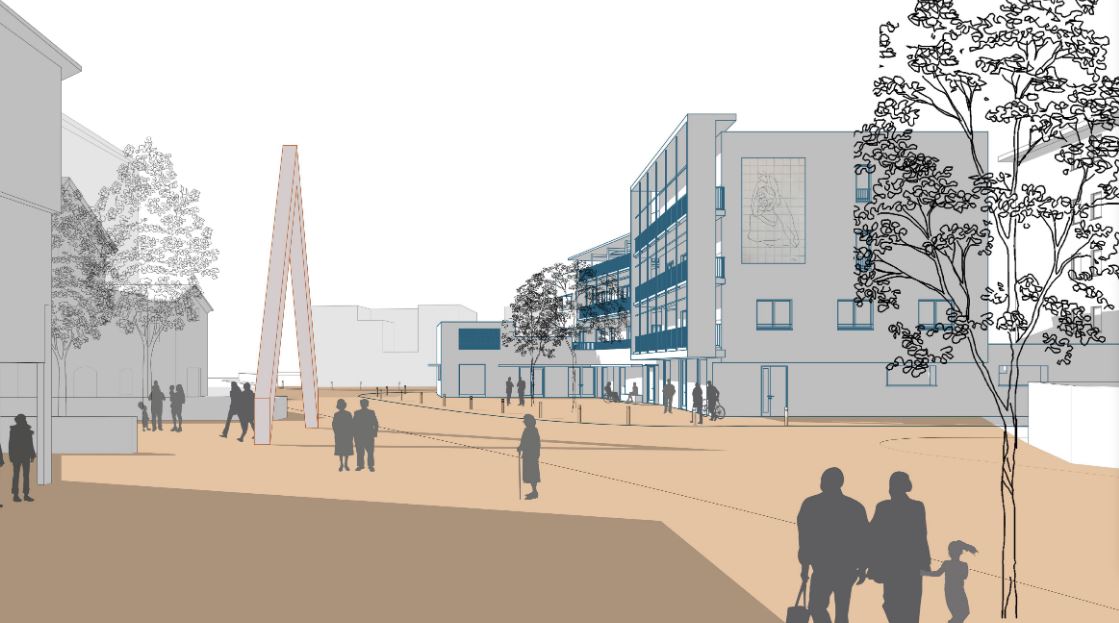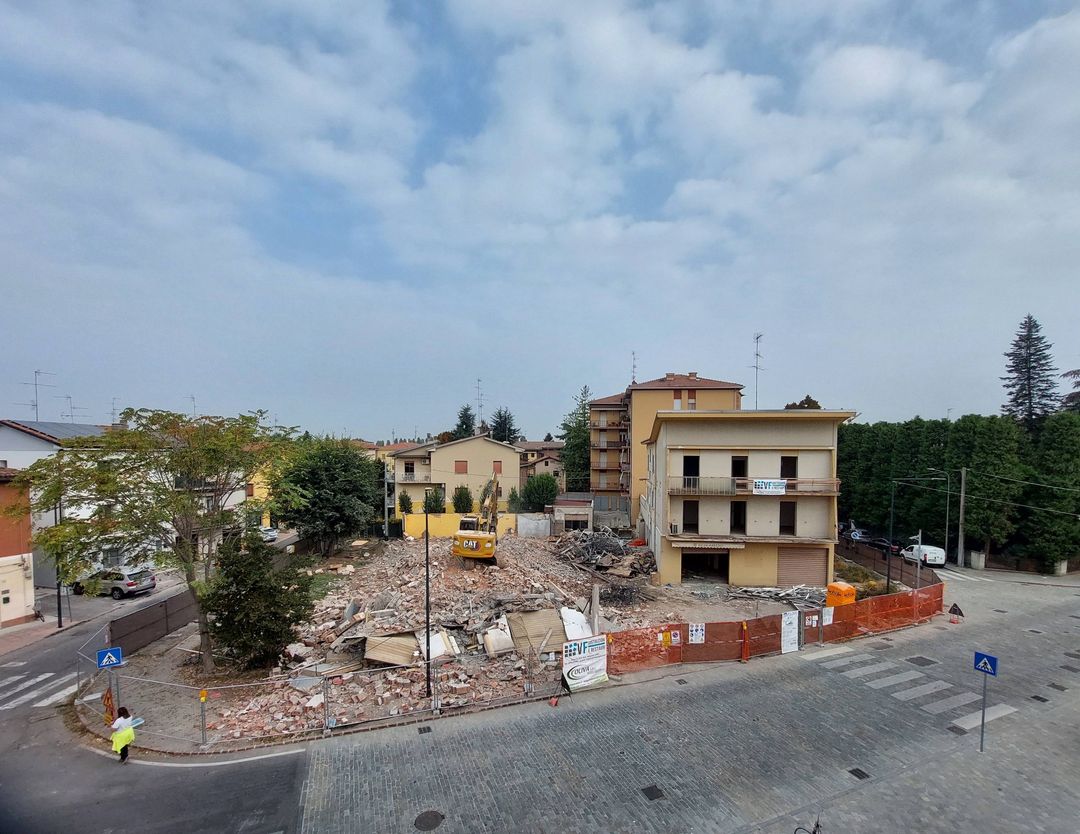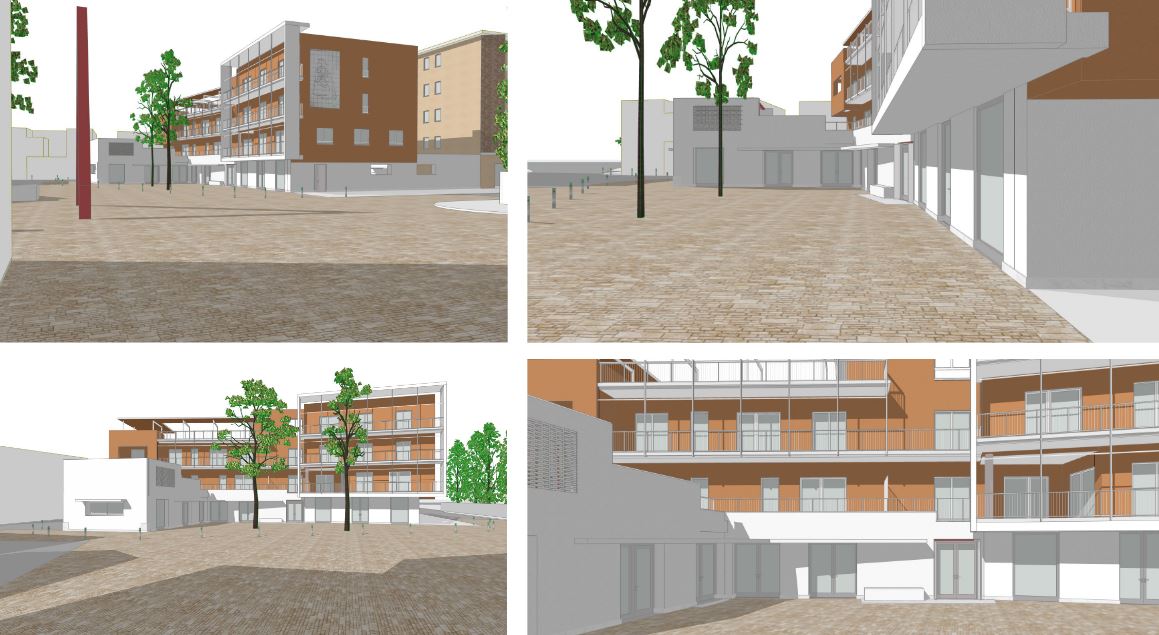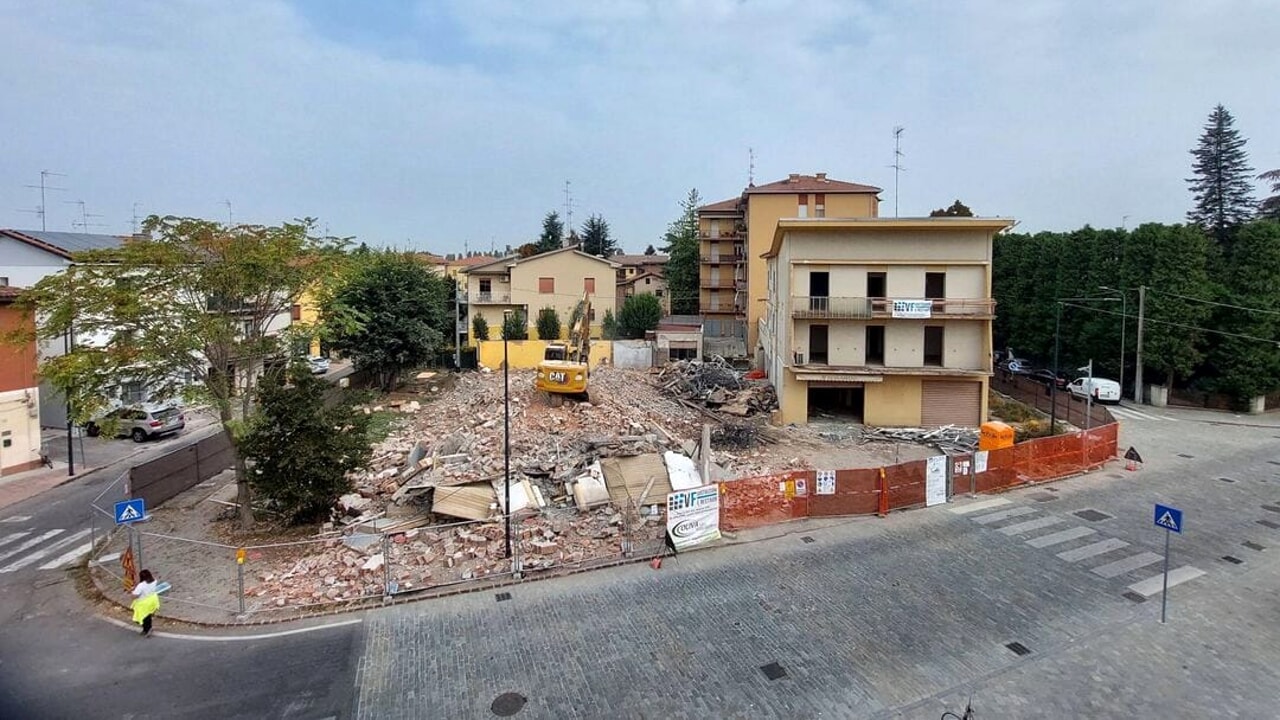The Solidarity Condominium
Solidarity Condominium: Beautiful, Inclusive, and Sustainable
The Solidarity Condominium revitalizes a disused urban area with an inclusive and sustainable approach. It offers public housing (ERP) and spaces for "Dopo di Noi", in line with Law No. 112/2016 on assistance for people with severe disabilities lacking family support. The project fosters autonomy and social interaction, ensuring independent living. Designed to NZEB standards, it integrates renewable energy and connects to public services, enhancing community and sustainability.
Italy
Solidarity Condominium of Soliera
Via Grandi, Soliera (MO)
Province of Modena, Emilia-Romagna Region
Italy
Via Grandi, Soliera (MO)
Province of Modena, Emilia-Romagna Region
Italy
Completed
Yes
Yes
Yes
Yes
NRRP (National Recovery and Resilience Plan)
No
036044: Soliera (IT)
The Solidarity Condominium is an inclusive and sustainable housing project in Soliera, Italy, designed to enhance social cohesion and urban regeneration through innovative housing solutions. The initiative provides accessible and energy-efficient housing while fostering autonomy, integration, and social inclusion. By combining Public Residential Housing (ERP) with cohousing solutions, it creates a sustainable and community-oriented environment.
The initiative benefits people with disabilities, low-income families, and elderly residents, ensuring barrier-free housing and smart home technologies for independent living. Additionally, it serves the broader local community by offering public spaces that encourage interaction and inclusion. The building follows NZEB (Nearly Zero Energy Building) standards, incorporating passive energy strategies, photovoltaic panels, and advanced insulation to reduce environmental impact and costs.
Beyond energy efficiency, the project promotes independent living with assisted housing solutions and a mixed residential community. Its location in Via Grandi, linking the redeveloped historic center with northern residential districts, ensures accessibility to essential services like parks, pharmacies, public offices, and shops. A new public square with green spaces and pedestrian paths further strengthens urban livability and sustainability.
Through participatory governance, the initiative involves institutions, associations, and residents in decision-making. Expected outcomes include new public housing units with high accessibility and efficiency, a stronger sense of community through shared spaces, and a scalable model for inclusive and sustainable urban living. By aligning with the New European Bauhaus principles, the Solidarity Condominium proves how public housing can integrate sustainability, aesthetics, and inclusion into a transformative, replicable solution.
The initiative benefits people with disabilities, low-income families, and elderly residents, ensuring barrier-free housing and smart home technologies for independent living. Additionally, it serves the broader local community by offering public spaces that encourage interaction and inclusion. The building follows NZEB (Nearly Zero Energy Building) standards, incorporating passive energy strategies, photovoltaic panels, and advanced insulation to reduce environmental impact and costs.
Beyond energy efficiency, the project promotes independent living with assisted housing solutions and a mixed residential community. Its location in Via Grandi, linking the redeveloped historic center with northern residential districts, ensures accessibility to essential services like parks, pharmacies, public offices, and shops. A new public square with green spaces and pedestrian paths further strengthens urban livability and sustainability.
Through participatory governance, the initiative involves institutions, associations, and residents in decision-making. Expected outcomes include new public housing units with high accessibility and efficiency, a stronger sense of community through shared spaces, and a scalable model for inclusive and sustainable urban living. By aligning with the New European Bauhaus principles, the Solidarity Condominium proves how public housing can integrate sustainability, aesthetics, and inclusion into a transformative, replicable solution.
Inclusive urban planning
Shared living spaces
Public housing
Participatory governance
Smart home technology
The project will be developed following environmental and social sustainability principles, with a strong focus on energy efficiency and reducing environmental impact. The building is designed to be highly efficient, minimizing energy consumption for heating, cooling, hot water production, and electricity.
As a new construction, it will meet NZEB (Nearly Zero Energy Building) standards, achieving near-zero energy balance. The project complies with Legislative Decree 08/11/2021 No. 199, ensuring that at least 65% of total energy and hot water production comes from renewable sources. Additionally, photovoltaic panels with a minimum power of 55 W/m² will be installed, based on the building’s footprint.
Energy optimization will rely on passive solutions, reducing energy demand through heat capture and storage strategies in winter and overheating protection in summer. The building will feature high-performance thermal insulation and shading systems, ensuring a comfortable indoor climate and efficient natural ventilation.
The electrical systems will be designed to minimize consumption through smart load management and low-energy lighting solutions. The external insulation system, along with specific construction measures, will ensure the long-term durability of the building.
Only eco-friendly materials suitable for the local climate will be used, including protective screens against solar radiation and weather conditions. The facades and joints will be properly shielded, while metal components will be treated to resist corrosion.
A monitoring system will track thermal, electrical, and water consumption, ensuring constant efficiency control. Furthermore, electric vehicle charging stations will be available in the parking areas, supporting sustainable mobility.
As a new construction, it will meet NZEB (Nearly Zero Energy Building) standards, achieving near-zero energy balance. The project complies with Legislative Decree 08/11/2021 No. 199, ensuring that at least 65% of total energy and hot water production comes from renewable sources. Additionally, photovoltaic panels with a minimum power of 55 W/m² will be installed, based on the building’s footprint.
Energy optimization will rely on passive solutions, reducing energy demand through heat capture and storage strategies in winter and overheating protection in summer. The building will feature high-performance thermal insulation and shading systems, ensuring a comfortable indoor climate and efficient natural ventilation.
The electrical systems will be designed to minimize consumption through smart load management and low-energy lighting solutions. The external insulation system, along with specific construction measures, will ensure the long-term durability of the building.
Only eco-friendly materials suitable for the local climate will be used, including protective screens against solar radiation and weather conditions. The facades and joints will be properly shielded, while metal components will be treated to resist corrosion.
A monitoring system will track thermal, electrical, and water consumption, ensuring constant efficiency control. Furthermore, electric vehicle charging stations will be available in the parking areas, supporting sustainable mobility.
The Solidarity Condominium, currently under construction, is located on Via Grandi, an area connecting the recently redeveloped historic center with the northern residential districts. In front of the building stands the ancient Mill, which houses services for children and young people, including a library, play center, and youth center. This area also marks the northern gateway to the city center, highlighted by the monumental portal by Mauro Staccioli. The public spaces in front of the Condominium and the Mill will form a new square, enriched with urban furnishings and green spaces, designed to foster social and intergenerational interactions. The project, aimed at ensuring comfort and inclusion, includes Public Residential Housing (ERP) apartments and "after us" solutions, promoting cohousing experiences for people with disabilities and their families. Particular attention has been given to aesthetic and sensory aspects, creating a welcoming and stimulating environment. The building’s articulated structure, characterized by walkways and terraces, features an ochre-colored plaster finish, with a white base at the ground floor. Its L-shaped design generates a large public space, enhancing social interactions. Large wooden windows and a flat roof with canopies contribute to architectural harmony with the urban and natural surroundings. The interiors are designed to meet high standards of lighting, natural ventilation, and accessibility, eliminating architectural barriers. The lighting design enhances the environment with solutions that optimize color rendering and energy efficiency, making the most of natural light. To improve internal light reflection and visual comfort, the surfaces will be finished in light colors. Measures have been taken to minimize noise transmission between residential units, ensuring privacy and well-being.
Bathrooms and bedrooms will be equipped with emergency assistance controls connected to the home automation system.
Bathrooms and bedrooms will be equipped with emergency assistance controls connected to the home automation system.
The Solidarity Condominium ensures inclusivity and social sustainability through the active involvement of stakeholders, including future manager ACER, from the early planning stages. The project addresses the needs of vulnerable individuals, promoting housing solutions that foster autonomy and integration. On the first floor, a 191.09 m² residential cluster is designated for people with disabilities, designed to be divided into two separate apartments without major structural modifications. A studio apartment can serve as a single dwelling, temporary housing for cluster users, or accommodation for a social caregiver if the adjacent family apartment is reorganized for independent living pathways. The housing offer is diversified to meet different needs, fostering an inclusive community with mixed-residency solutions. The first-floor apartments, developed in collaboration with associations, are tailored for people with disabilities, while the upper two floors house Public Residential Housing (ERP), with various apartment configurations distributed across the two building blocks. The fourth floor includes a three-room apartment for four people and a two-room apartment for two, a layout that is replicated on the upper floors, ensuring flexibility and adaptability. The project moves beyond a traditional welfare-based approach, avoiding segregation and promoting integration within the urban fabric. Its central location ensures proximity to essential services, such as parks, the municipal pharmacy, the Town Hall, a day center for the elderly, shops, banks, and the post office, all accessible via barrier-free pathways. To strengthen the sense of community and collective well-being, the Solidarity Condominium includes spacious common areas for social interaction and workshops to experiment with collaborative cohabitation models, fostering autonomy and mutual support among residents
The Solidarity Condominium is based on a participatory approach and has actively involved the future manager and the local association dedicated to disability support (as evidenced by their statements and attached documents) from the early planning stages. This local association has played a crucial role in ensuring that housing solutions meet the needs of people with disabilities, families in difficult situations, and individuals experiencing housing poverty.
The initiative follows a multi-level governance approach, involving actors at the local, regional, and European levels:
Local level: The Municipality of Soliera has led the project, responding to housing needs and activating funding mechanisms such as the PNRR – Sicuro, Verde e Sociale. ACER Modena has been involved as the public housing management entity.
Regional level: The project aligns with the urban regeneration strategies of the Emilia-Romagna Region, complying with Regional Law 24/2001, which regulates public housing policies. It has also received approval and co-financing from the regional authority.
European level: The initiative is funded through the PNRR (Italy’s National Recovery and Resilience Plan) and adheres to the principles of the New European Bauhaus, making it a replicable model for sustainable and inclusive housing solutions at the European level.
This collaborative approach has ensured effective coordination between public and private actors, reinforcing a participatory, adaptable, and socially innovative housing policy model.
Local level: The Municipality of Soliera has led the project, responding to housing needs and activating funding mechanisms such as the PNRR – Sicuro, Verde e Sociale. ACER Modena has been involved as the public housing management entity.
Regional level: The project aligns with the urban regeneration strategies of the Emilia-Romagna Region, complying with Regional Law 24/2001, which regulates public housing policies. It has also received approval and co-financing from the regional authority.
European level: The initiative is funded through the PNRR (Italy’s National Recovery and Resilience Plan) and adheres to the principles of the New European Bauhaus, making it a replicable model for sustainable and inclusive housing solutions at the European level.
This collaborative approach has ensured effective coordination between public and private actors, reinforcing a participatory, adaptable, and socially innovative housing policy model.
The Solidarity Condominium integrates multiple disciplines, ensuring sustainability, aesthetic quality, and social inclusion, in full alignment with the New European Bauhaus values:
Architecture and Urban Planning: The L-shaped structure of the building has allowed for the creation of a new public square, encouraging social interactions. The choice of ochre-colored plaster, wooden windows, and shaded terraces ensures harmony with the local architectural context.
Environmental Sustainability and Energy Efficiency: The building is designed as an NZEB (Nearly Zero Energy Building), minimizing energy consumption through high-performance thermal insulation, passive cooling solutions, and photovoltaic panels covering 65% of its energy demand.
Social Inclusion and Social Sciences: The project promotes community living, offering shared spaces that foster social integration and the autonomy of vulnerable individuals, particularly those with disabilities. Smart Technologies and Assistive Domotics: Apartments are equipped with home automation systems for remote assistance, improving safety and independence for residents.
Social Sciences and Participatory Governance: The design process has encouraged continuous dialogue among technical experts, housing managers, and residents, ensuring a governance model based on co-design and active participation. By integrating these disciplines, the project goes beyond the traditional concept of public housing, creating a replicable model for inclusive, sustainable, and innovative living, adaptable to other urban contexts across Europe.
Architecture and Urban Planning: The L-shaped structure of the building has allowed for the creation of a new public square, encouraging social interactions. The choice of ochre-colored plaster, wooden windows, and shaded terraces ensures harmony with the local architectural context.
Environmental Sustainability and Energy Efficiency: The building is designed as an NZEB (Nearly Zero Energy Building), minimizing energy consumption through high-performance thermal insulation, passive cooling solutions, and photovoltaic panels covering 65% of its energy demand.
Social Inclusion and Social Sciences: The project promotes community living, offering shared spaces that foster social integration and the autonomy of vulnerable individuals, particularly those with disabilities. Smart Technologies and Assistive Domotics: Apartments are equipped with home automation systems for remote assistance, improving safety and independence for residents.
Social Sciences and Participatory Governance: The design process has encouraged continuous dialogue among technical experts, housing managers, and residents, ensuring a governance model based on co-design and active participation. By integrating these disciplines, the project goes beyond the traditional concept of public housing, creating a replicable model for inclusive, sustainable, and innovative living, adaptable to other urban contexts across Europe.
The Solidarity Condominium of Soliera introduces an innovative model of social housing that goes beyond traditional solutions by integrating sustainability, inclusion, and community engagement. Unlike mainstream housing projects that primarily address accommodation needs, this initiative adopts a holistic and participatory approach focused on promoting the autonomy and well-being of vulnerable individuals.
A key innovation lies in the co-design process, which actively involved the Municipality of Soliera, ACER Modena, local associations, and future residents—particularly those representing people with disabilities. This collaboration ensured that the housing solutions were tailored to users' specific needs, prioritizing functionality, accessibility, and inclusivity.
Another distinctive feature is the integration of Public Residential Housing (ERP) with cohousing solutions for elderly individuals and people with partial disabilities. This mixed model fosters social interaction and mutual support, moving away from the traditional isolation often seen in public housing systems.
The project is designed to meet NZEB (Nearly Zero Energy Building) standards, incorporating passive climate strategies, advanced thermal insulation, and photovoltaic panels covering at least 65% of energy needs. This sustainable design reduces both carbon emissions and energy costs, making environmentally responsible living accessible to vulnerable populations.
From a social perspective, the project promotes a supportive living environment where residents, particularly those with disabilities or limited autonomy, can thrive in an inclusive community. The participation of the Gruppo Genitori Figli con Handicap Association in the design process and the creation of a dedicated space for social and educational workshops ensure that the project remains community-focused.
A key innovation lies in the co-design process, which actively involved the Municipality of Soliera, ACER Modena, local associations, and future residents—particularly those representing people with disabilities. This collaboration ensured that the housing solutions were tailored to users' specific needs, prioritizing functionality, accessibility, and inclusivity.
Another distinctive feature is the integration of Public Residential Housing (ERP) with cohousing solutions for elderly individuals and people with partial disabilities. This mixed model fosters social interaction and mutual support, moving away from the traditional isolation often seen in public housing systems.
The project is designed to meet NZEB (Nearly Zero Energy Building) standards, incorporating passive climate strategies, advanced thermal insulation, and photovoltaic panels covering at least 65% of energy needs. This sustainable design reduces both carbon emissions and energy costs, making environmentally responsible living accessible to vulnerable populations.
From a social perspective, the project promotes a supportive living environment where residents, particularly those with disabilities or limited autonomy, can thrive in an inclusive community. The participation of the Gruppo Genitori Figli con Handicap Association in the design process and the creation of a dedicated space for social and educational workshops ensure that the project remains community-focused.
.
The Solidarity Condominium is a highly replicable model, integrating internationally proven technologies, established participatory governance practices, and flexible architectural solutions that can be adapted to different urban contexts.
Its NZEB (Nearly Zero Energy Building) design ensures high energy efficiency through advanced insulation, passive climate strategies, and photovoltaic panels covering 65% of energy needs, making it adaptable to various climatic conditions. The modular housing layout allows flexible reconfiguration without major structural changes, enabling application in different urban settings.
The participatory governance model, involving the Municipality of Soliera, ACER Modena, and the parents’ association, is already an established administrative approach, making it easily transferable to other public housing initiatives. The integration of ERP housing and cohousing for people with disabilities promotes a mixed-tenure community, reducing social segregation.
By creating shared public spaces and pedestrian-friendly areas, the project enhances urban livability and social cohesion, demonstrating how social housing can revitalize urban areas. Additionally, the municipality is committed to sharing this experience as a best practice, providing a scalable and adaptable model for other European cities.
Its NZEB (Nearly Zero Energy Building) design ensures high energy efficiency through advanced insulation, passive climate strategies, and photovoltaic panels covering 65% of energy needs, making it adaptable to various climatic conditions. The modular housing layout allows flexible reconfiguration without major structural changes, enabling application in different urban settings.
The participatory governance model, involving the Municipality of Soliera, ACER Modena, and the parents’ association, is already an established administrative approach, making it easily transferable to other public housing initiatives. The integration of ERP housing and cohousing for people with disabilities promotes a mixed-tenure community, reducing social segregation.
By creating shared public spaces and pedestrian-friendly areas, the project enhances urban livability and social cohesion, demonstrating how social housing can revitalize urban areas. Additionally, the municipality is committed to sharing this experience as a best practice, providing a scalable and adaptable model for other European cities.
The Solidarity Condominium addresses key global challenges by implementing innovative local solutions. The lack of affordable and accessible housing is a growing issue worldwide. This project combines public housing and cohousing models, ensuring suitable accommodation for people with disabilities, low-income families, and the elderly. Additionally, the post-pandemic housing crisis has increased eviction risks; the initiative offers a stable and long-term housing solution to counteract socio-economic instability. Energy efficiency and climate change are also central concerns. The building’s NZEB standards significantly reduce energy consumption and carbon emissions, aligning with global sustainability goals. The integration of renewable energy sources and passive architectural solutions makes this a replicable climate-responsive housing model. Social segregation in public housing often leads to isolation of vulnerable groups. This project creates an inclusive and diverse community, encouraging interactions and shared living experiences. Additionally, smart home technologies provide assistive solutions for people with disabilities and the elderly, promoting autonomy while ensuring safety. Through a scalable and sustainable approach, the Solidarity Condominium serves as a replicable model to address urban housing, energy efficiency, and social inclusion challenges at a global scale.
.

