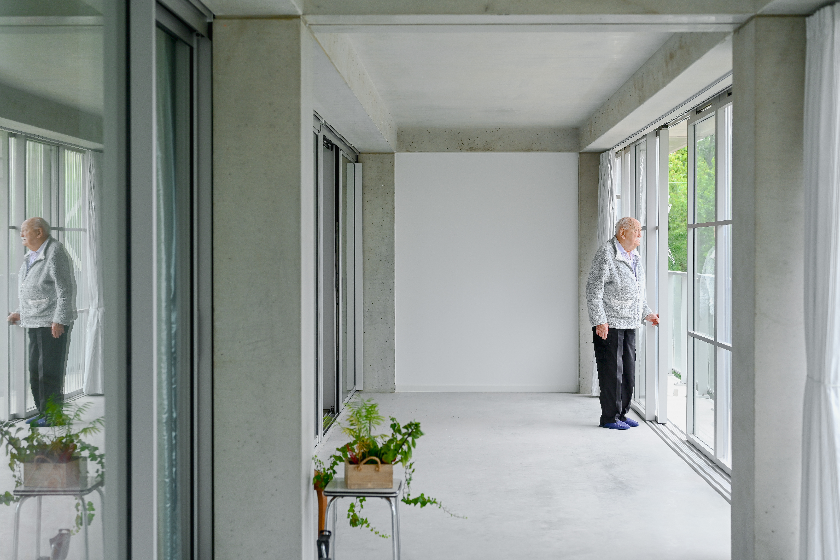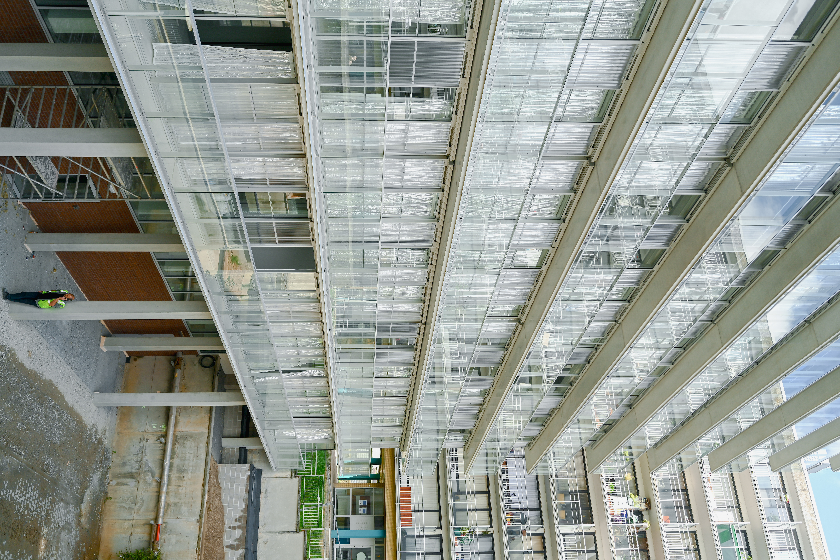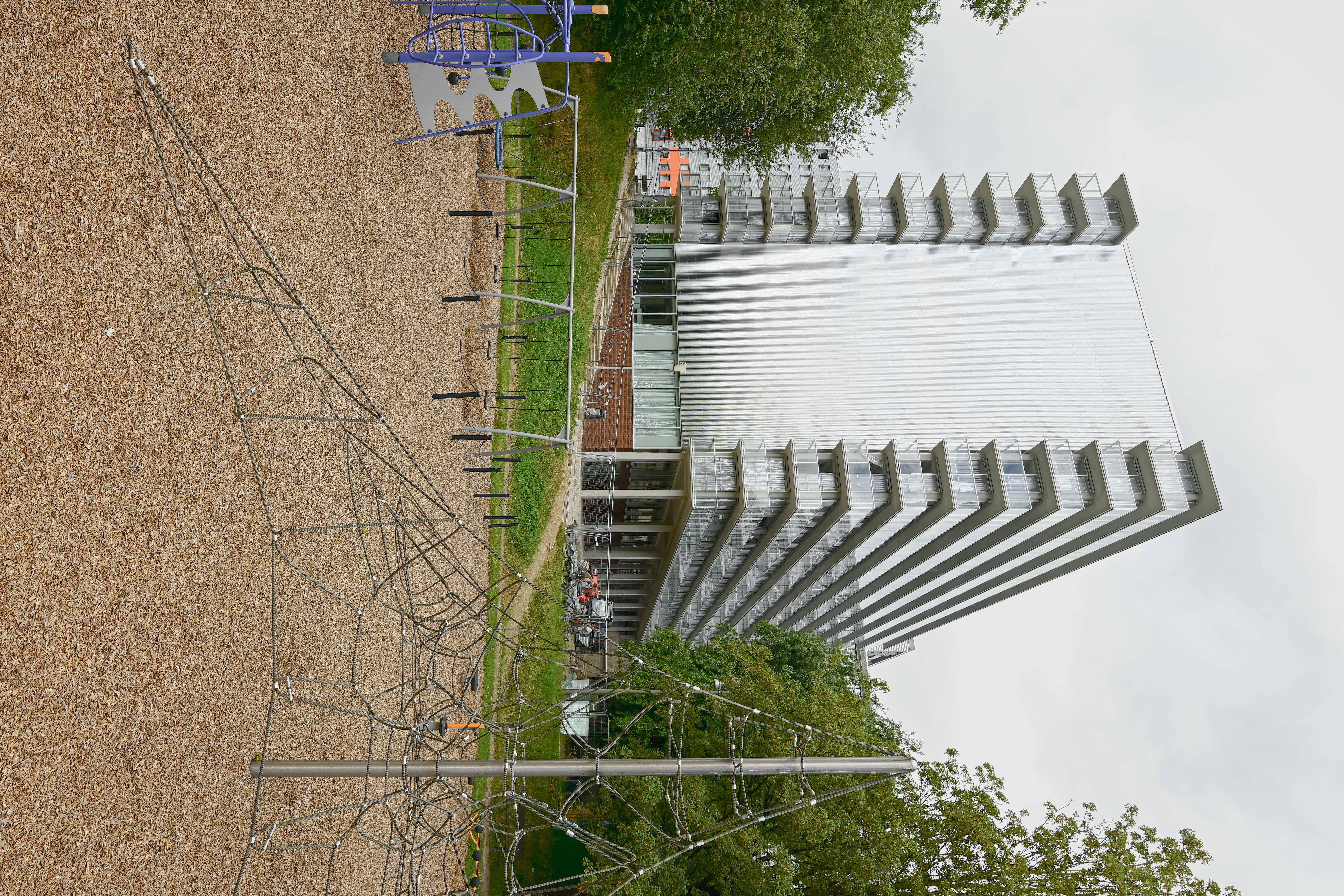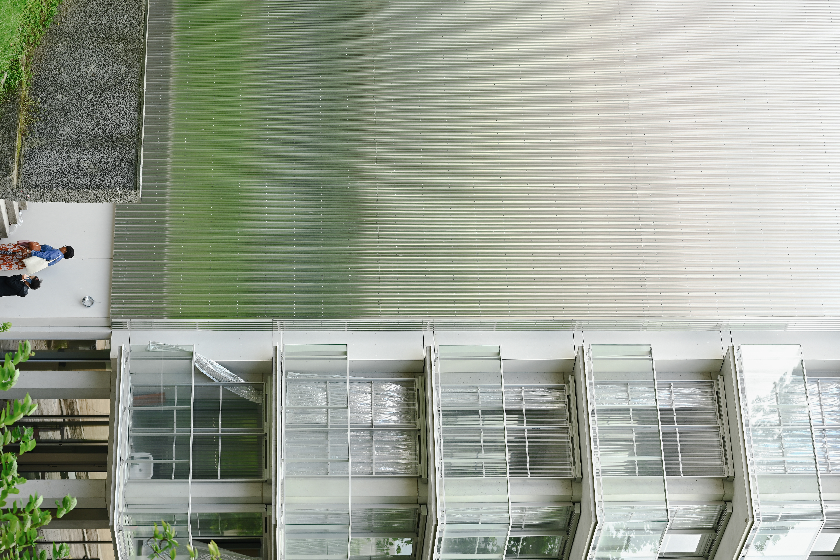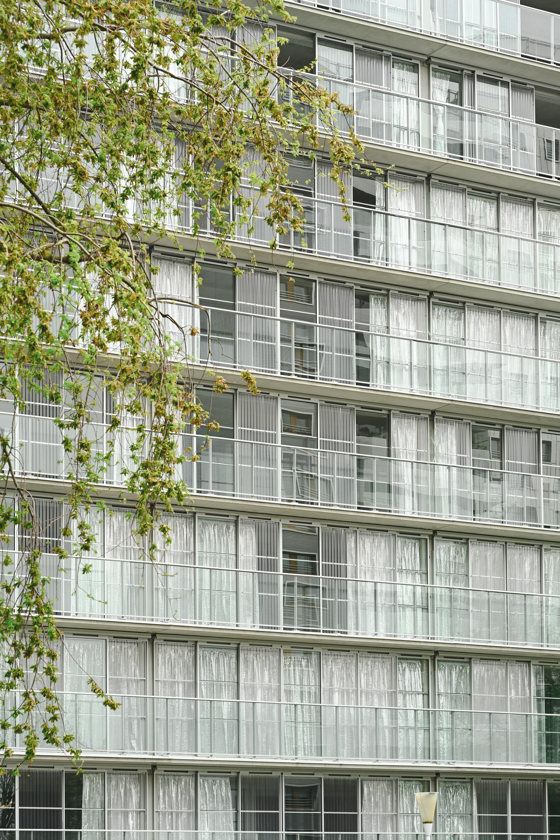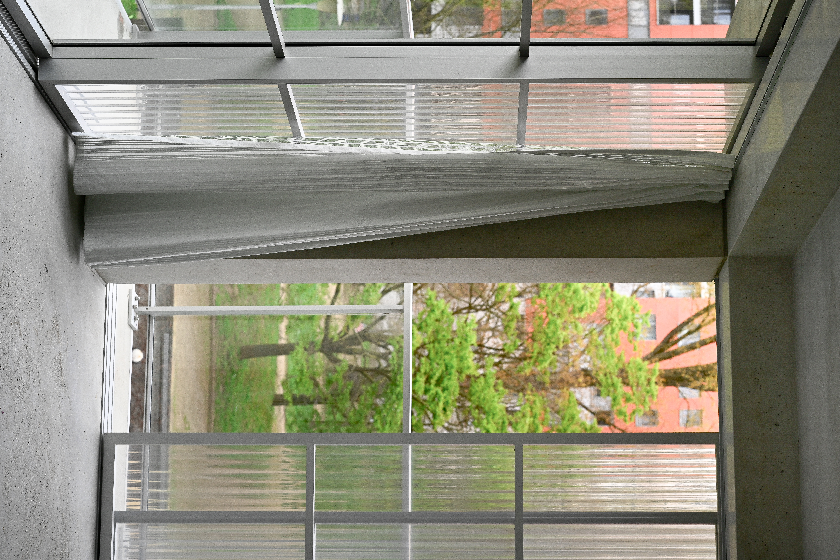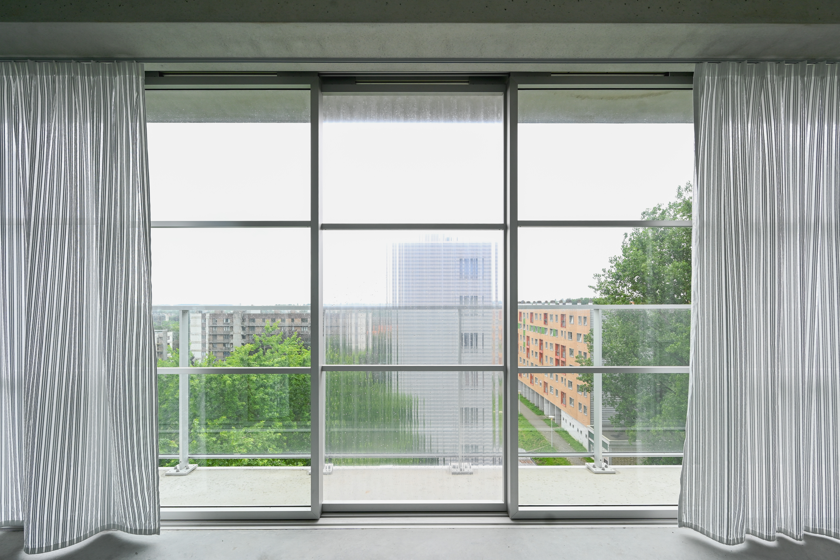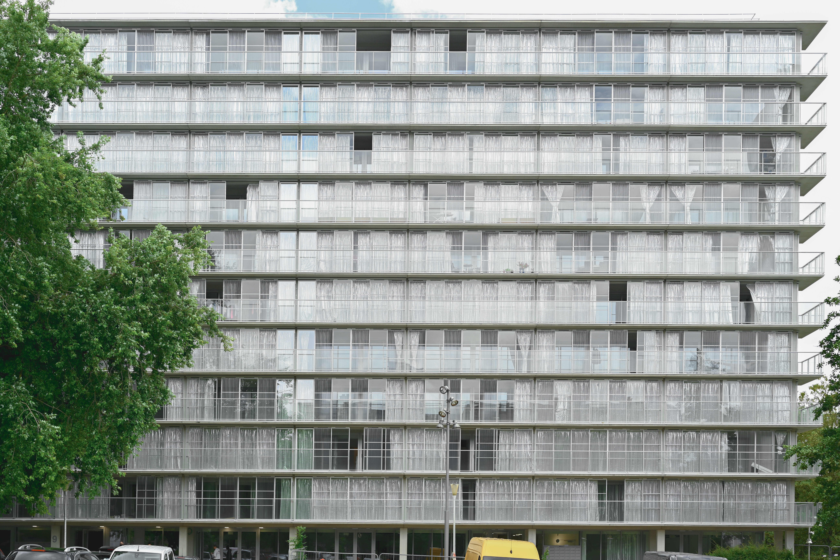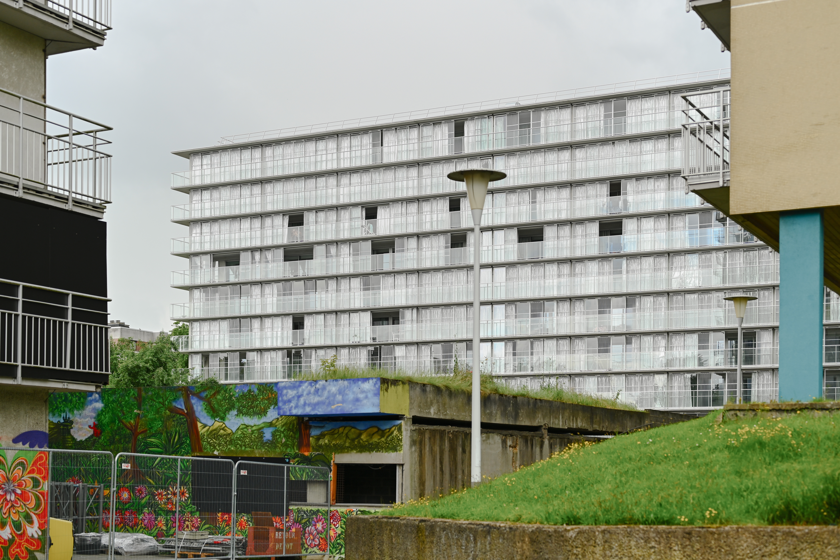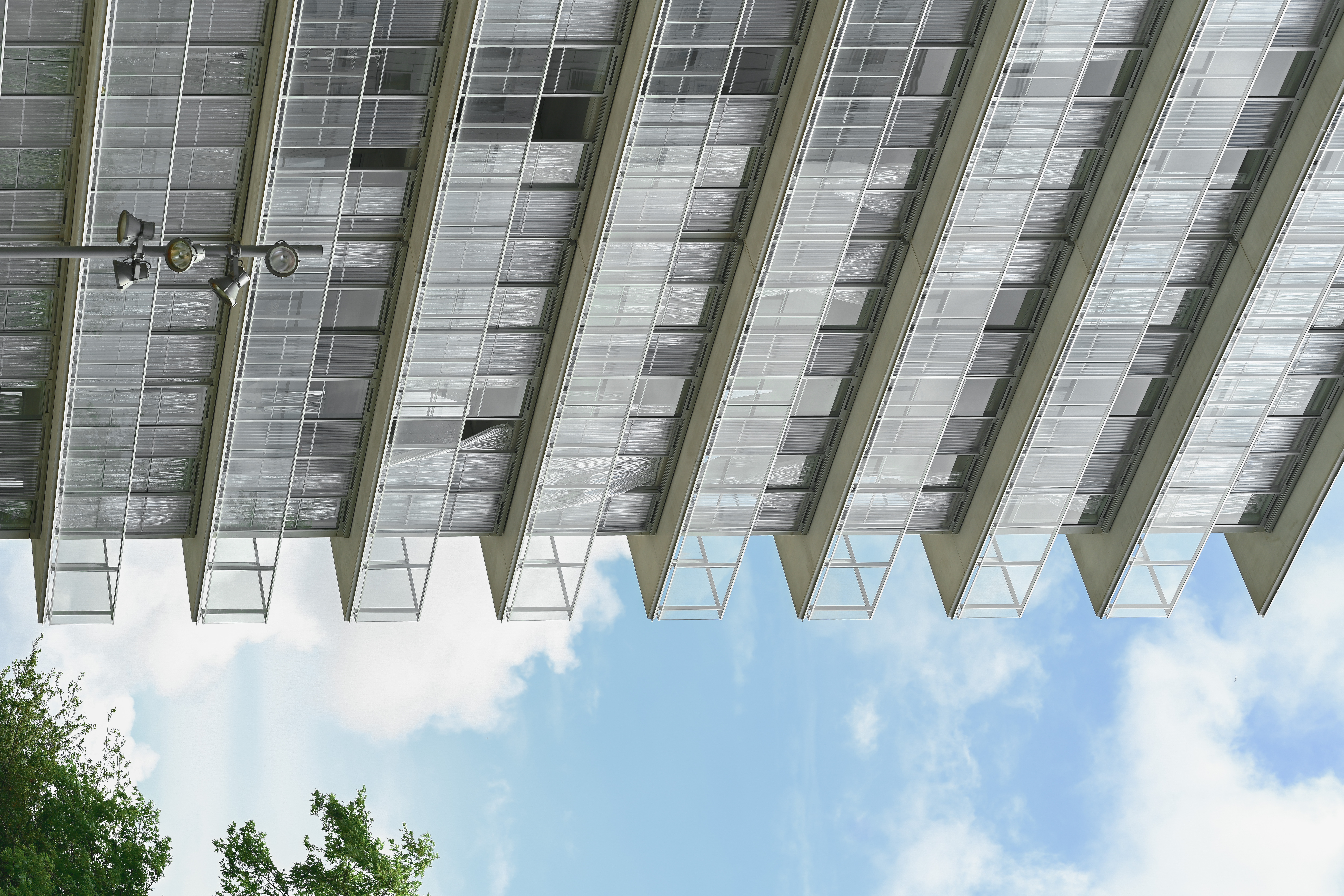Prioritising the places and people that need it the most
Peterbos 9
Peterbos 9
The Peterbos 9 project in Anderlecht, Brussels, concerns the renovation of a building with 80 social housing units and 4 small commercial spaces, part of a large social housing development from the 1970s.The design of the project is twofold: on the one hand, it renews the technical equipment and (common) interior spaces of the existing building. On the other hand, it introduces an independent structure on both long facades, adding a winter garden to each apartment located on the upper floors.
Belgium
Local
Brussels
Mainly urban
It refers to a physical transformation of the built environment (hard investment)
Yes
2024-07-12
No
No
Yes
Yes
Yes
As a representative of an organisation, in partnership with other organisations
The project includes the renovation of 80 social housing apartments, 4 ground floor units for social and local commercial functions, and a basement floor with private storage spaces and technical installations. The idea was to add an independent structure in front of the long facades which adds a wintergarden and new balcony to all the mono-oriented apartments, while also integrating the previous balcony into the heated interior volume. This intervention enlarges all apartments by ~54m2 of liveable area (heated and non-heated + exterior). In parallel, all technical installations in the building were completely renovated and renewed. The ground floor was completely renovated and the façade opened up to the neighbourhood to accommodate social functions and local commerce.
The overall aim was to make this project happen in such a way that the inhabitants would keep on living in the building during renovation. This informed also the architecture and way of constructing, with a focus on simplicity in assembly of parts and elements, while still holding firm to the ambition of creating a well considered and consequent architectural gesture.
The result is a building that keeps true to the architecture of its former self - but making more clear its build-up of a closed pedestal, transparent social ground floor and generic 10-floor apartment volume. This renovation was also a test-case to see if this type of 70s housing tower with mono-oriented apartments could be systematically renovated with limited social impact on the inhabitants, by operating from the outside and providing upgraded living quality at the end of the process.
The overall aim was to make this project happen in such a way that the inhabitants would keep on living in the building during renovation. This informed also the architecture and way of constructing, with a focus on simplicity in assembly of parts and elements, while still holding firm to the ambition of creating a well considered and consequent architectural gesture.
The result is a building that keeps true to the architecture of its former self - but making more clear its build-up of a closed pedestal, transparent social ground floor and generic 10-floor apartment volume. This renovation was also a test-case to see if this type of 70s housing tower with mono-oriented apartments could be systematically renovated with limited social impact on the inhabitants, by operating from the outside and providing upgraded living quality at the end of the process.
Social Housing
Social Renovation
Wintergardens
Inhabited Construction site
Systematic Renovation
a) limited and deliberate use of materials
During the process of designing and building the project, as architects but also together with engineers, contractors and suppliers, we strived to limited the amount of material put into the project. Also, the amount of different materials and elements was kept limited to keep a simplicity in the project. This was not only an architectural choice but it limits the complexity of the construction > limiting construction time > reducing impact. The concrete prefabricated elements have been reworked to use as less concrete as possible, while for the windows frames and wintergarden panels we searched for light and low-tech solutions.
b) Reducing energy needs
By introducing a low-tech principle of wintergardens that act as an in-between layer between the 'real' outdoor conditions and the thermal façade, we soften the condition to which the heated volume is exposed. At the same time, we give inhabitants the possibility to control their own comfort and how to live with their façade. The wintergarden's exterior is a combination of light panels and a greenhouse curtain - allowing for protection against the weather and the sun, but also opening up to the outside, leaving in air but keeping out direct sun if needed. The glazed sliding windows and insulating curtain of the 'inside' façade allows for the indoor spaces to be prolongated to the wintergarden, but also to keep them cosy and closed to keep the core of the house intimate. This control over own comfort combined with an overall more performative skin and new technical installations, should reduce the building's energy needs (currently being monitored).
During the process of designing and building the project, as architects but also together with engineers, contractors and suppliers, we strived to limited the amount of material put into the project. Also, the amount of different materials and elements was kept limited to keep a simplicity in the project. This was not only an architectural choice but it limits the complexity of the construction > limiting construction time > reducing impact. The concrete prefabricated elements have been reworked to use as less concrete as possible, while for the windows frames and wintergarden panels we searched for light and low-tech solutions.
b) Reducing energy needs
By introducing a low-tech principle of wintergardens that act as an in-between layer between the 'real' outdoor conditions and the thermal façade, we soften the condition to which the heated volume is exposed. At the same time, we give inhabitants the possibility to control their own comfort and how to live with their façade. The wintergarden's exterior is a combination of light panels and a greenhouse curtain - allowing for protection against the weather and the sun, but also opening up to the outside, leaving in air but keeping out direct sun if needed. The glazed sliding windows and insulating curtain of the 'inside' façade allows for the indoor spaces to be prolongated to the wintergarden, but also to keep them cosy and closed to keep the core of the house intimate. This control over own comfort combined with an overall more performative skin and new technical installations, should reduce the building's energy needs (currently being monitored).
On a level of the living unit, we used the structure of the building which had an open façade arrangement but very closed frameworks, to open up maximum towards de wintergarden. By keeping the concrete structure as light as possible, we made sure light reflection and transmission through the structure into the interior of the building was kept optimal. The glazed balustrade and transparent/translucent wintergarden edge works together with the inside to provide as open a vista as possible. In a counter direction, we also took care to provide enough ways to ensure privacy and intimacy: thick, insulated curtains on the inside provide a way to control privacy, introduce a feeling of comfort and intimacy indoors. The balance between transparent and translucent panels together with greenhouse curtains, does the same on the level of the wintergarden.
On a level of the building and the neighbourhood, two aspects are important. (1) the radical openness of the ground floor: it provides a visibility from and to the neighbourhood. It houses the offices of janitors of multiple buildings, a social antenna for the neighbourhood, a pharmacy and hopefully soon also again a small general store. (2) the simplicity but also reintroduced clear identity for the building in the neighbourhood. By combining the wintergarden structure with a simple and bright cladding for the short facades, the building resembles its former self but with a new fresh image.
On a level of the building and the neighbourhood, two aspects are important. (1) the radical openness of the ground floor: it provides a visibility from and to the neighbourhood. It houses the offices of janitors of multiple buildings, a social antenna for the neighbourhood, a pharmacy and hopefully soon also again a small general store. (2) the simplicity but also reintroduced clear identity for the building in the neighbourhood. By combining the wintergarden structure with a simple and bright cladding for the short facades, the building resembles its former self but with a new fresh image.
Social renovation
By letting people stay in there homes, we avoid the logistical process of finding everyone a new home (in an already overcharged social housing system), and we make sure that inhabitants that live in the building before can have the benefits of the project afterwards. Also this means that the building manager holds on to income on rents and avoids the financial load of renegotiating contracts etc. - in our case we managed to avoid an impact on the rental prices for inhabitants in the building. Through budget management during the whole process and together with all parties, this project was realised for ~160.000€/housing unit. As a reference a new two-bedroom apartment in Brussels costs ~330.000€ (2024).
By letting people stay in there homes, we avoid the logistical process of finding everyone a new home (in an already overcharged social housing system), and we make sure that inhabitants that live in the building before can have the benefits of the project afterwards. Also this means that the building manager holds on to income on rents and avoids the financial load of renegotiating contracts etc. - in our case we managed to avoid an impact on the rental prices for inhabitants in the building. Through budget management during the whole process and together with all parties, this project was realised for ~160.000€/housing unit. As a reference a new two-bedroom apartment in Brussels costs ~330.000€ (2024).
Preliminary phases and design phase:
- Inhabitants where consulted during visits and talks to understand better there wishes, concerns and struggles with the building, the neighbourhood etc.
Construction phase:
- Through information sessions, visits on site and small local events, inhabitants and the neighbourhood were involved in the execution of the project and we made sure they had a contact point to leave there comments, thoughts and experiences. This let to a process with very little frustration or doubts towards the project and the project became supported by inhabitants and even the neighbourhood.
- Inhabitants where consulted during visits and talks to understand better there wishes, concerns and struggles with the building, the neighbourhood etc.
Construction phase:
- Through information sessions, visits on site and small local events, inhabitants and the neighbourhood were involved in the execution of the project and we made sure they had a contact point to leave there comments, thoughts and experiences. This let to a process with very little frustration or doubts towards the project and the project became supported by inhabitants and even the neighbourhood.
Local:
- building manager and janitors where including in the whole process to bring their insights, knowledge of the site and inhabitants to the table and inform the project from the bottom up.
- various social initiatives and organisation where contacted during the organisation of the construction site to organise activities on site in other locations during works, but also to check future use of the ground floor.
- an anthropologist living and working on site (in the neighbourhood) was consulted during the design process to bring a deeper understanding of the dynamics of the neighbourhoods and the informal needs and challenges.
- the commune of Anderlecht was involved in the whole process on an administrative level but also to discuss the link between the building and the public space around which is also being renovated.
The integration of local partners in the process inherently enriches the approach of the project, brings the project team closer to the context of the project and creates a better understanding of the project in both directions.
Regional:
- since the client Beliris is a regional governing body, the project was by default embedded in a regional ambition for the renovation and redevelopment of social housing.
- the Brussels Bouwmeester was included in the whole process for quality control and cross-checking ambitions for social housing in the Brussels region.
The involved of regional partners ensured the continuity and ambitions of the project and embeds it in a larger structure of interventions for the region. It also makes sure that the experiences from the project and the lessons learned become shared in a wider network for future projects can benefit from it.
- building manager and janitors where including in the whole process to bring their insights, knowledge of the site and inhabitants to the table and inform the project from the bottom up.
- various social initiatives and organisation where contacted during the organisation of the construction site to organise activities on site in other locations during works, but also to check future use of the ground floor.
- an anthropologist living and working on site (in the neighbourhood) was consulted during the design process to bring a deeper understanding of the dynamics of the neighbourhoods and the informal needs and challenges.
- the commune of Anderlecht was involved in the whole process on an administrative level but also to discuss the link between the building and the public space around which is also being renovated.
The integration of local partners in the process inherently enriches the approach of the project, brings the project team closer to the context of the project and creates a better understanding of the project in both directions.
Regional:
- since the client Beliris is a regional governing body, the project was by default embedded in a regional ambition for the renovation and redevelopment of social housing.
- the Brussels Bouwmeester was included in the whole process for quality control and cross-checking ambitions for social housing in the Brussels region.
The involved of regional partners ensured the continuity and ambitions of the project and embeds it in a larger structure of interventions for the region. It also makes sure that the experiences from the project and the lessons learned become shared in a wider network for future projects can benefit from it.
First level:
The project team, architects, engineers and client in open communication with each other to build a good project. A very detailed research of the existing structure was made to understand that an added structure had to be fully independent. For the technical side, a lot of specific knowledge on the existing systems and functions of the building were needed to ensure a smooth implementation of all the new techniques.
Second level:
Interaction with the day-to-day management: building manager and janitors that bring their view on practicalities of the building, challenges in terms of management and maintenance, risks of mis-use...
Third level:
The contractor(s), suppliers, workers that have to bring the project in reality, were informed and briefed very thoroughly and understood not only the physical but also social challenge of the project. This created more margin and tolerance towards certain specific aspects of the inhabited construction site etc.
The project team, architects, engineers and client in open communication with each other to build a good project. A very detailed research of the existing structure was made to understand that an added structure had to be fully independent. For the technical side, a lot of specific knowledge on the existing systems and functions of the building were needed to ensure a smooth implementation of all the new techniques.
Second level:
Interaction with the day-to-day management: building manager and janitors that bring their view on practicalities of the building, challenges in terms of management and maintenance, risks of mis-use...
Third level:
The contractor(s), suppliers, workers that have to bring the project in reality, were informed and briefed very thoroughly and understood not only the physical but also social challenge of the project. This created more margin and tolerance towards certain specific aspects of the inhabited construction site etc.
- adding 54m2 of liveable area by introducing a functional new structure independent from the existing building
- renovation and completely renewing all technical installing up until water taps and electricity sockets without displacing inhabitants from their homes
- creating a very performative and configurable façade, with an assembly of relatively low-tech elements.
- renovation and completely renewing all technical installing up until water taps and electricity sockets without displacing inhabitants from their homes
- creating a very performative and configurable façade, with an assembly of relatively low-tech elements.
Because the aim was to keep inhabitants in the building, this informed a lot the design and the whole process of the project, meaning that constant attention went into logistics and how things would be assembled and executed on site. For this we used planning and phasing schemes that we used in a first step to inform our client(s) on the methodology, and in a second step to inform the contractor(s) and emphasize the importance of this.
This renovation was also a test-case to see if this type of 70s housing tower with mono-oriented apartments could be systematically renovated with limited social impact on the inhabitants, by operating from the outside and providing upgraded living quality at the end of the process. In theory the architectural methodology of this project can be reproduced in all cases where you have a more or less generic façade with mono-oriented apartments and a basic façade build-up that allows for opening up almost the complete surface towards the outside. The way the new structure was done as an assemble for a (limited) set of parts makes it almost as a building package that you can reproduce for a different building. This is a method that has also been proven by the work of our partner office in France.
- the general neglected state of a large part of the (social) housing buildings from the 70s-80s era
- improvement of living environment with processes that include inhabitants and keep them on site
- reduction of energy demands in collective housing
- improvement of living environment with processes that include inhabitants and keep them on site
- reduction of energy demands in collective housing
This project has proven to be a successful test of renovating a social housing tower in Belgian context where inhabitants keep on living in the homes and are able to run through the whole process together with a project team, stakeholders and contractors. The social aspect of this project and the close personal involved it demanded from everyone around the table, not only ensured the quality of it but also created a very positive collaboration on site. Being on site during execution, being with the contractor in the building as an almost pseudo-inhabitant, created a close relationship to the project. In return it also made the project team very approachable for inhabitants, which again meant a better understanding from their site. The impact and result this project has on the end-user of the building is an extended and more qualitative living environment that they can be the direct beneficiary of. The impact on the neighbourhood is a more precious building environment which brings a more cared-for feeling to the whole community, also introducing more qualitative space for social and local commercial functions.

