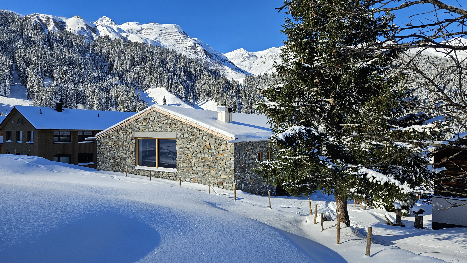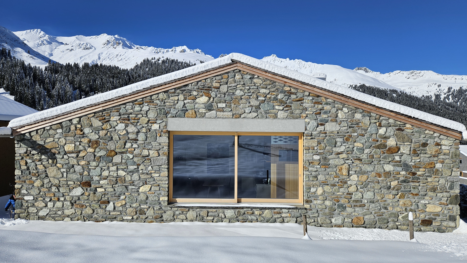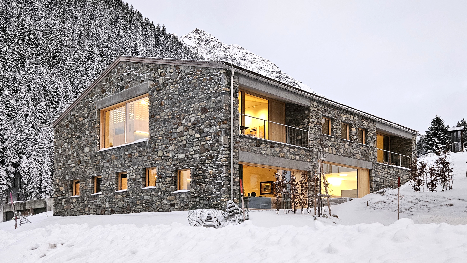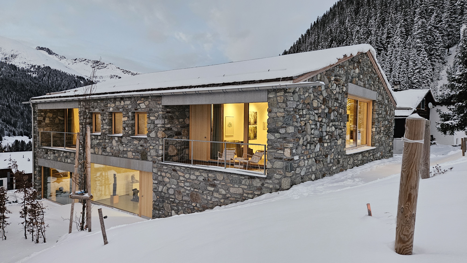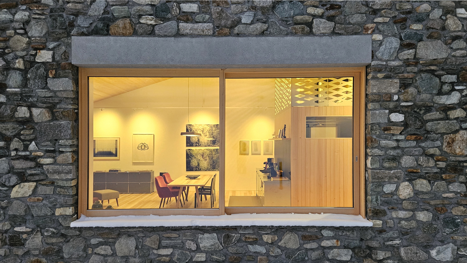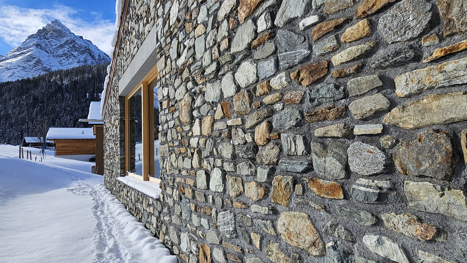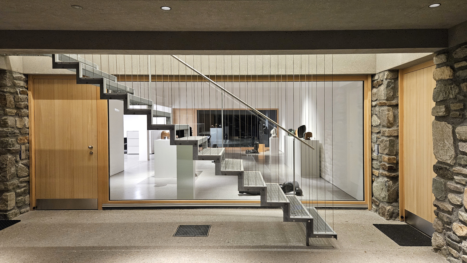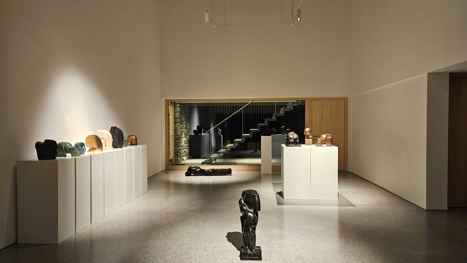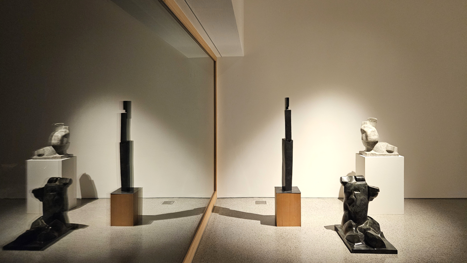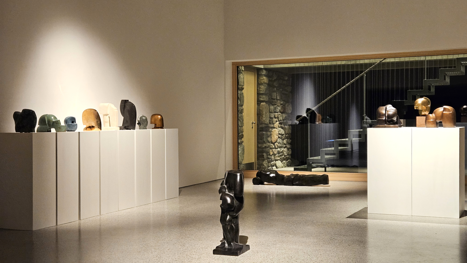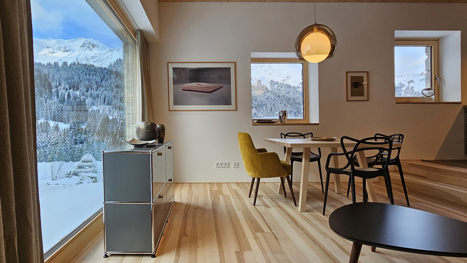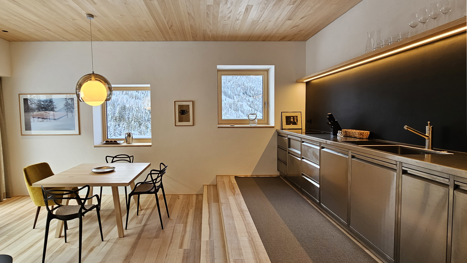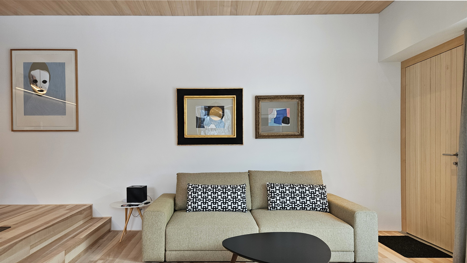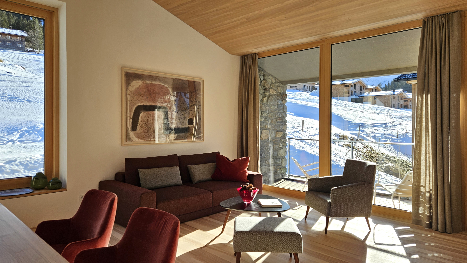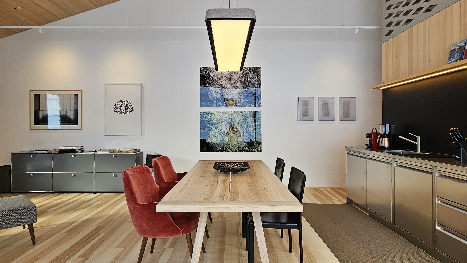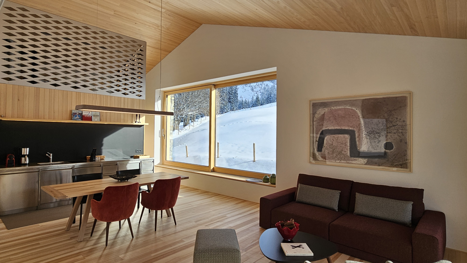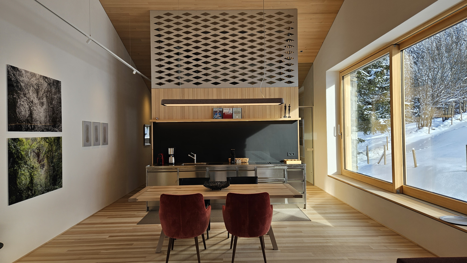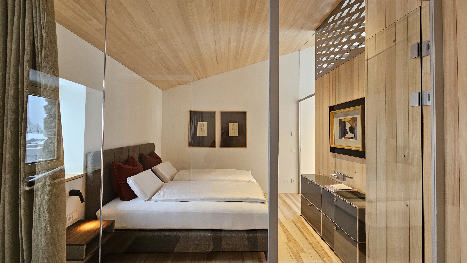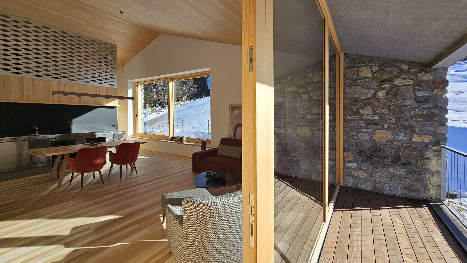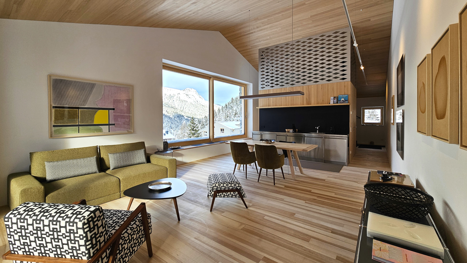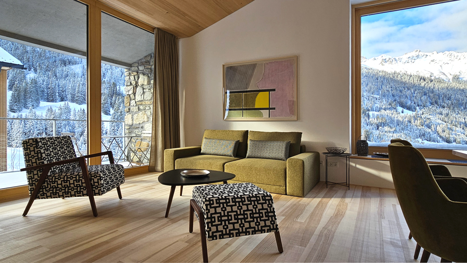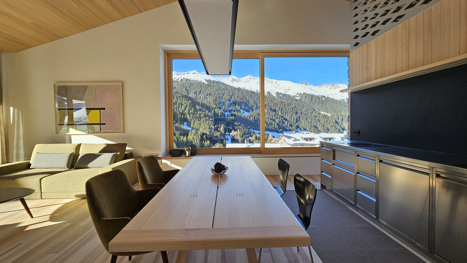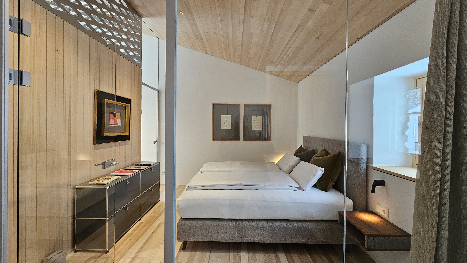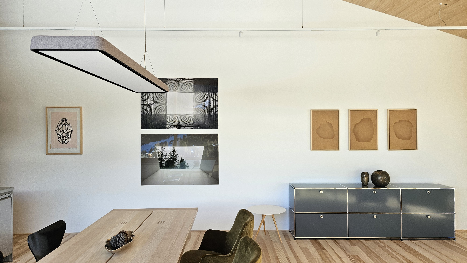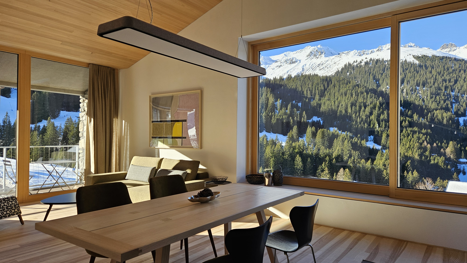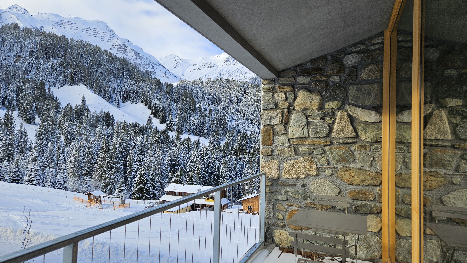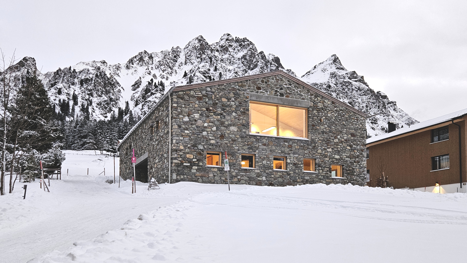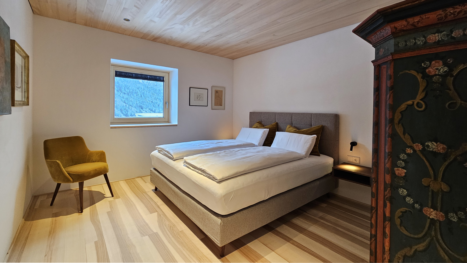Shaping a circular industrial ecosystem and supporting life-cycle thinking
Vergalderie
Vergalderie - Apartments | Gallery
An alpine building with a facade made by hand by locally sourced stones which have been collected by hand from places of natural erosion within the valley. The building houses an unusal combination of touristic accomodation and an art gallery displaying stone and bronze sculptures by local artist Herbert Albrecht.
Austria
Local
Gargellen
Mainly rural
It refers to a physical transformation of the built environment (hard investment)
Yes
2024-12-31
No
No
No
As an individual
Tourism is the largest economic sector in the Austrian alpine regions. The Vergalderie is a newly built touristic project with the ambition to do things differently. Located in Gargellen in the Montafon valley the building houses an unusual combination of programs as it contains rentable holiday apartments as well as a gallery space dedicated to classic modern stone sculpture by recently deceased Austrian artist Herbert Albrecht.
The project is entered in this category as it regards the theme of sustainably sourced materials with little to no carbon footprint. The entire facade is made from stones which were collected by hand within the Montafon valley. Over the course of several years the stones were picked up at places of natural erosion usually after heavy rains when rockslides occur. As the natural erosion of mountains is a perpetual phenomenon the removal of the stones in specific places has no impact on the landscape as the next rockslide will again cover the area.
Notable also all the wood used in the project stems from local sources and is comprised of European spruce, fir and ash. Remarkably the roof is made from spruce shingles.
The attention to materiality resonates with the target group of climbers, hikers and ski tourers who visit the mountains with an awareness for geology.
Moreover, the stone architecture is a reference to traditional alpine shelters at higher altitudes where the surrounding rocks are the only material available.
By selecting the stones individually, the architect was able to achieve a vivid and varied facade pattern and colour scheme giving the building a unique and distinct appearance.
The project is entered in this category as it regards the theme of sustainably sourced materials with little to no carbon footprint. The entire facade is made from stones which were collected by hand within the Montafon valley. Over the course of several years the stones were picked up at places of natural erosion usually after heavy rains when rockslides occur. As the natural erosion of mountains is a perpetual phenomenon the removal of the stones in specific places has no impact on the landscape as the next rockslide will again cover the area.
Notable also all the wood used in the project stems from local sources and is comprised of European spruce, fir and ash. Remarkably the roof is made from spruce shingles.
The attention to materiality resonates with the target group of climbers, hikers and ski tourers who visit the mountains with an awareness for geology.
Moreover, the stone architecture is a reference to traditional alpine shelters at higher altitudes where the surrounding rocks are the only material available.
By selecting the stones individually, the architect was able to achieve a vivid and varied facade pattern and colour scheme giving the building a unique and distinct appearance.
Locally sourced materials
Natural stone facade
Local Craftsmanship
Considerate tourism
Alpine architecture
Obviously, the carbon footprint of building materials is the biggest problem for sustainable construction. The production of materials, the transportation of materials to the building site and the implementation of materials on site are responsible for enormous emissions.
Newly built structures today will never be truly sustainable no matter how thoughtful and considerate the building process is being conducted. It is however a step in the right direction if materials are sourced locally, drastically reducing the length of transportation routes.
The objective of the project at hand was to go another step further by formulating the ambitious goal of collecting the stones for the façade by hand in the immediate proximity, rather than importing them from abroad as is common practice, as there are no quarries within Vorarlberg.
Newly built structures today will never be truly sustainable no matter how thoughtful and considerate the building process is being conducted. It is however a step in the right direction if materials are sourced locally, drastically reducing the length of transportation routes.
The objective of the project at hand was to go another step further by formulating the ambitious goal of collecting the stones for the façade by hand in the immediate proximity, rather than importing them from abroad as is common practice, as there are no quarries within Vorarlberg.
The high alpine setting means that weather condition can be harsh with frequent storms and very cold temperatures during winter. It is the original function of architecture to provide shelter from the forces of nature.
For interior spaces in the mountains, it is paramount that there is an atmosphere of protection, warmth and cosiness. Even in summer the inhabitants need to feel protected by the architecture.
The project at hand meets these tasks by providing very thick walls of more than 80 cm, which is double the usual thickness of outer walls. The entire outer shell is made from solid stones which gives the building a robust and sturdy feel while on the interior local types of wood and bright lime plaster provide warmth and authenticity.
At the same time large openings provide magnificent views of the surrounding landscape.
In our opinion the real luxury are good spaces and high-quality materials and not necessarily lavish appliances. The guests in this house are encouraged to focus on the essential qualities of the environment and the real experiences in the mountains.
For interior spaces in the mountains, it is paramount that there is an atmosphere of protection, warmth and cosiness. Even in summer the inhabitants need to feel protected by the architecture.
The project at hand meets these tasks by providing very thick walls of more than 80 cm, which is double the usual thickness of outer walls. The entire outer shell is made from solid stones which gives the building a robust and sturdy feel while on the interior local types of wood and bright lime plaster provide warmth and authenticity.
At the same time large openings provide magnificent views of the surrounding landscape.
In our opinion the real luxury are good spaces and high-quality materials and not necessarily lavish appliances. The guests in this house are encouraged to focus on the essential qualities of the environment and the real experiences in the mountains.
The implementation of an art gallery space in such a little mountain village is economically not feasible. The idea behind it is rather to provide a multifunctional space which serves as a meeting point and adds a piece of previously missing social infrastructure. In the long term it is also planned to give young artists the opportunity to exhibit their work, providing an opportunity to present it to weekly changing international guests.
While searching for suitable spots to collect the stones we had of course to ask for the landowner’s permission. In most cases the land was owned or managed by alpine farmers cooperatives. The people in charge were very interested and forthcoming once we explained the motivation behind the usage of local materials. We experienced a great sense of support for our approach and hopefully the conversations we had along the way contribute to the further promotion of the considerate use of local materials.
As is common practice in Vorarlberg the local building authorities are involved almost from the start of a building project. This is especially important in alpine tourist destinations where in the past great sins regarding the built environment have been committed. In recent years great improvements have been made regarding the awareness of the importance of well mediated building processes. The stakeholders from the municipality were part of the initial discussions until the moment when the building permit was issued.
As an architect I had the usual collaborators on this project: structural engineer, building physicist, facade consultant and electrical engineer. Moreover, I spent almost daily a lot of time on the construction site and through conversation on site with the craftsmen I usually learn the most and get better results.
Tourism is the largest economic sector in the Austrian alpine regions. The Vergalderie is a newly built touristic project with the ambition to do things differently. Located in Gargellen in the Montafon valley the building houses an unusual combination of programs as it contains rentable holiday apartments as well as a gallery space dedicated to classic modern stone sculpture by recently deceased Austrian artist Herbert Albrecht.
Thus, the project is aimed at type of guest who has a combined interest in culture as well as in mountaineering. This is an innovation in the field of alpine tourism.
Thus, the project is aimed at type of guest who has a combined interest in culture as well as in mountaineering. This is an innovation in the field of alpine tourism.
As architect I always try to find connections with what is already there and draw from local building traditions and building methods. The challenge is then to consolidate the usual necessities with this artistic vision.
Of course, every architectural project is different. But in a general sense the attention to what materials we use and where they come from and what impact their production had is something which should be considered everywhere and in any context!
The reduction of emissions caused by the production and transportation of building materials.
We were able to substantially reduce the carbon footprint of this building compared the alternative scenario of importing the rocks from a quarry abroad.

