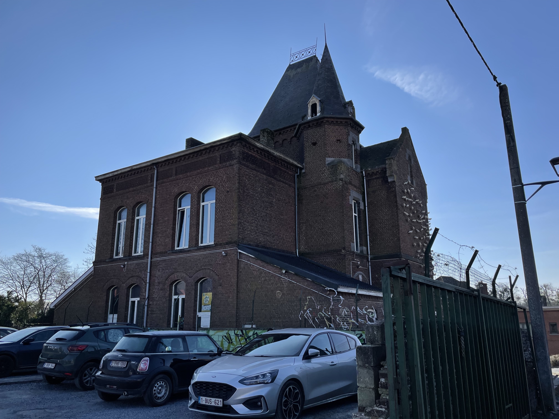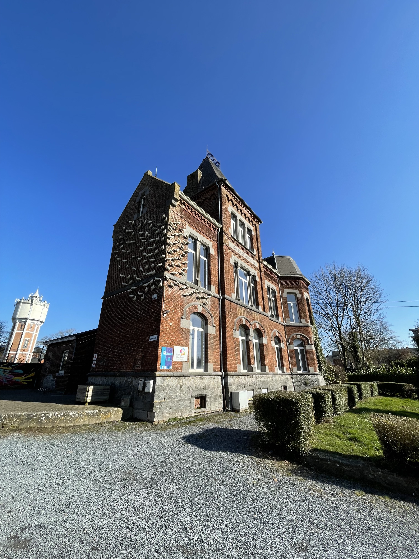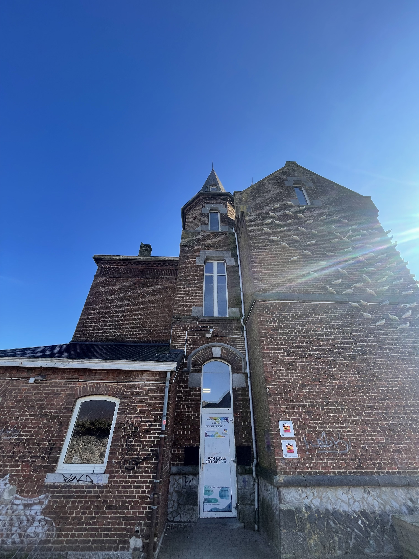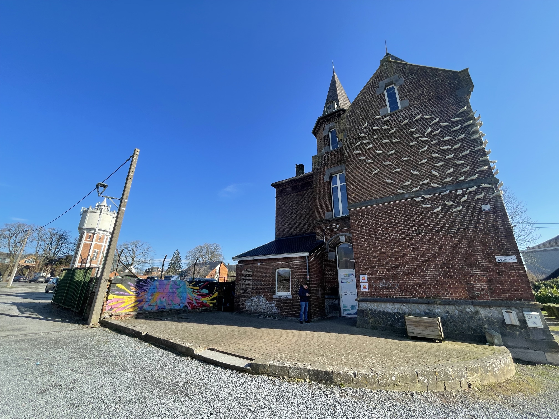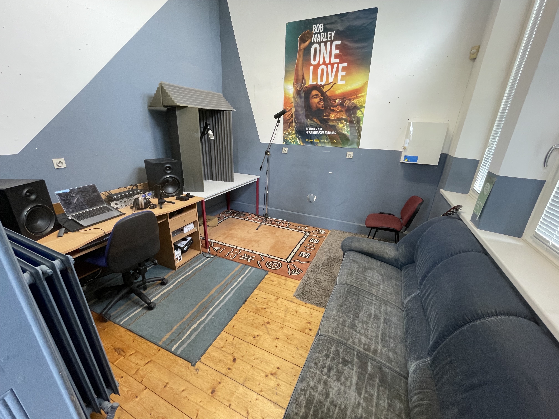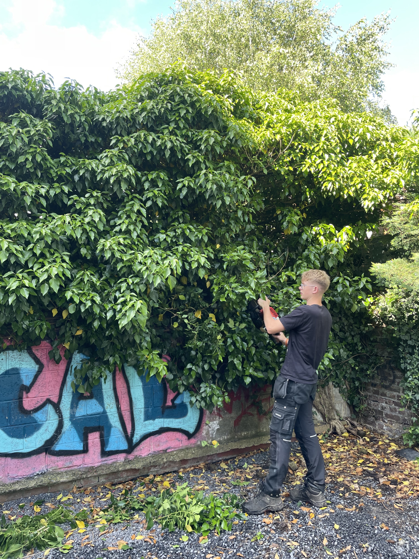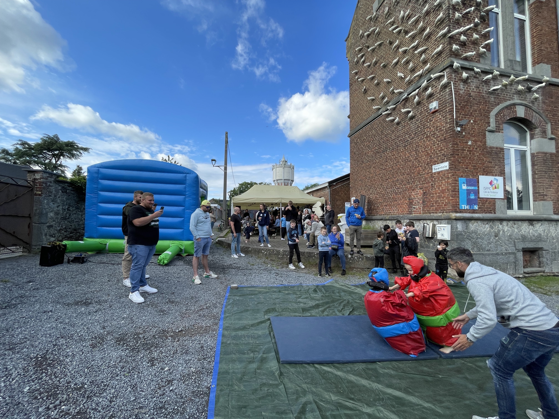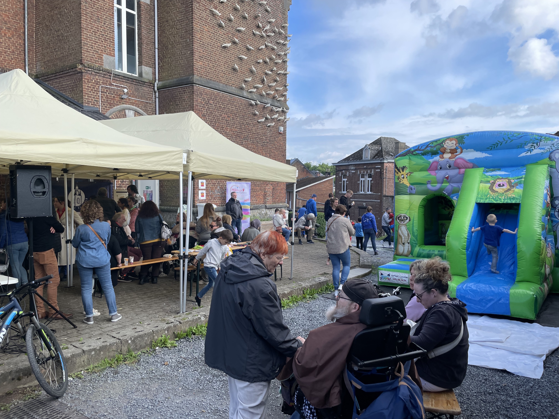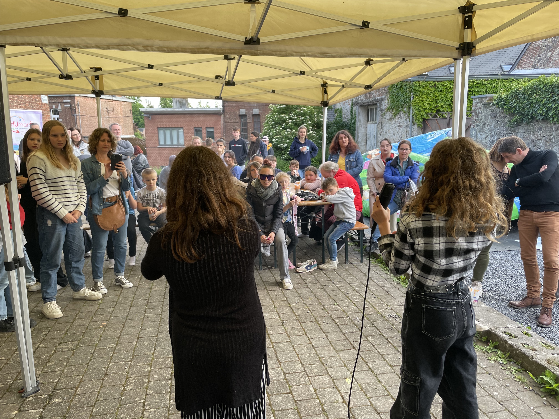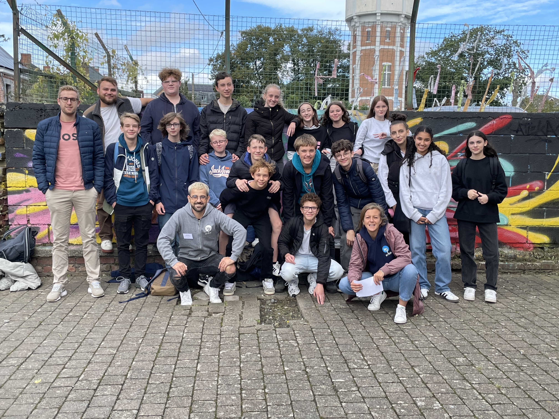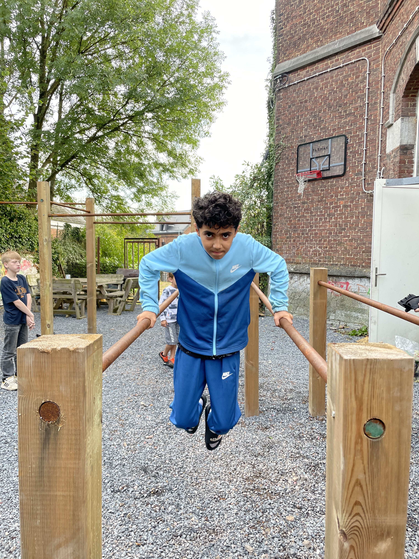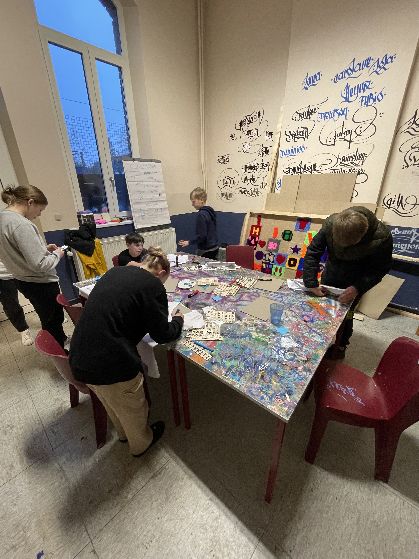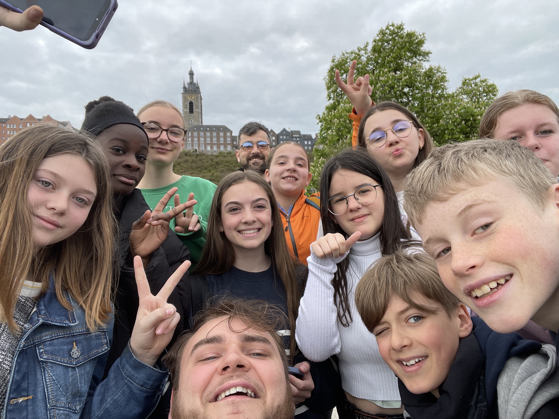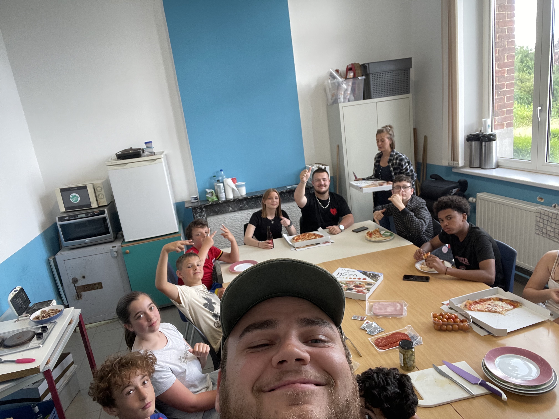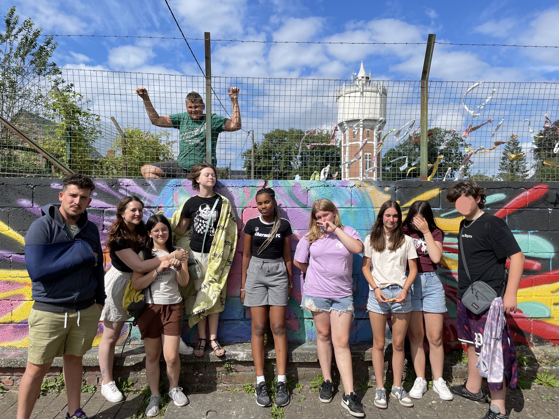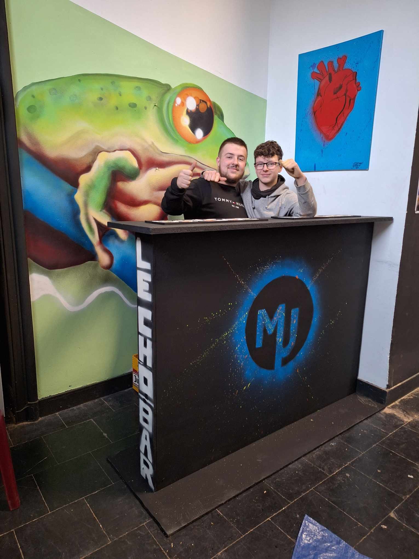The 4B, a new space for youth in Thuin!
Renovation of a building in the heart of social housing to create a space for growth and creativity
Thuin is a medieval town where neighborhoods still reflect distinct socio-economic dynamics. In the heart of social housing stands a landmark building housing a Youth Center and a Youth Support and Outreach Service.
This building needs renovation to continue its activities and make an additional floor usable, providing a new space for young people.
This building needs renovation to continue its activities and make an additional floor usable, providing a new space for young people.
Belgium
4b Rue Alphonse Liégeois, 6530 THUIN
Prototype level
Yes
Yes
Yes
No
No
56078: Thuin (BE)
Our goal is to transform a historic building, located in the heart of the city’s social housing, into a modern, inclusive and sustainable space dedicated to youth empowerment. For clarity, we will refer to this building as "the 4B" as it is located at 4b, Alphonse Liégeois Street, Thuin.
The 4B has a rich history, deeply connected to values of youth empowerment, social inclusion and community engagement. Built between the late 19th and early 20th centuries, it was originally a primary school, then later became a music academy. Today, it houses both a Youth Center and a Youth Support and Outreach Service, which are key to supporting young people in their personal and social development. Situated in the heart of social housing, the 4B serves as a vital community hub, especially for the socio-economically disadvantaged population of Thuin.
While the 4B remains an active and lively space, it has suffered from considerable deterioration, leaving some parts of the building impracticable.
This project aims to restore and modernize the building by renovating an entire floor, currently in poor condition, to meet safety and accessibility standards. This new 100-square-meter space will directly address the needs of young people by providing spaces for meetings, creative activities and self-expression. It will particularly benefit those from socio-economically vulnerable backgrounds, offering a healthy environment where they can develop personal and collective projects, while fostering creativity and independence. This initiative directly responds to a demand raised by the youth, who have actively contributed to discussions about the future of the 4B.
Beyond the physical renovation, this project embraces sustainability by revitalizing a historic building and adapting it to contemporary needs, including energy efficiency.
The 4B has a rich history, deeply connected to values of youth empowerment, social inclusion and community engagement. Built between the late 19th and early 20th centuries, it was originally a primary school, then later became a music academy. Today, it houses both a Youth Center and a Youth Support and Outreach Service, which are key to supporting young people in their personal and social development. Situated in the heart of social housing, the 4B serves as a vital community hub, especially for the socio-economically disadvantaged population of Thuin.
While the 4B remains an active and lively space, it has suffered from considerable deterioration, leaving some parts of the building impracticable.
This project aims to restore and modernize the building by renovating an entire floor, currently in poor condition, to meet safety and accessibility standards. This new 100-square-meter space will directly address the needs of young people by providing spaces for meetings, creative activities and self-expression. It will particularly benefit those from socio-economically vulnerable backgrounds, offering a healthy environment where they can develop personal and collective projects, while fostering creativity and independence. This initiative directly responds to a demand raised by the youth, who have actively contributed to discussions about the future of the 4B.
Beyond the physical renovation, this project embraces sustainability by revitalizing a historic building and adapting it to contemporary needs, including energy efficiency.
Youth
Historic building
Creative hub
Energetic efficiency
Revitalization
The primary environmental goal of this project is to rehabilitate a historic building while optimizing its energy efficiency. The 4B, which has suffered significant deterioration, will be upgraded to meet modern ecological standards. This includes improvements to ventilation and thermal insulation. Renovation work on the latter has already been gradually undertaken over the past few years. These efforts will help minimize the building’s carbon footprint while preserving its historical authenticity. We will prioritize working with local businesses and using sustainable materials.
On a social level, the project is committed to creating an inclusive and accessible space for all. The renovated building will provide young people with a place to express themselves, connect, create, and develop projects in a safe and supportive environment. The workers at the Youth Center are already highly aware of climate issues and make sure that environmental considerations are integrated into every project they develop with their public. By improving their working conditions, they will be better able to raise awareness of this issue.
Finally, this initiative follows a sustainable economic logic by repurposing an existing community asset rather than constructing new infrastructure. Restoring a municipal building for community use is not new. However, what makes this project exemplary in terms of sustainability is that it places young people at the heart of the transformation, revitalizing a space that already plays a key role for local youth organizations. The goal is to empower young people to take ownership of the space and manage it independently, fostering civic initiatives while benefiting from the support of municipal authorities and the established structures, such as the Youth Center and the Youth Support and Outreach Service.
On a social level, the project is committed to creating an inclusive and accessible space for all. The renovated building will provide young people with a place to express themselves, connect, create, and develop projects in a safe and supportive environment. The workers at the Youth Center are already highly aware of climate issues and make sure that environmental considerations are integrated into every project they develop with their public. By improving their working conditions, they will be better able to raise awareness of this issue.
Finally, this initiative follows a sustainable economic logic by repurposing an existing community asset rather than constructing new infrastructure. Restoring a municipal building for community use is not new. However, what makes this project exemplary in terms of sustainability is that it places young people at the heart of the transformation, revitalizing a space that already plays a key role for local youth organizations. The goal is to empower young people to take ownership of the space and manage it independently, fostering civic initiatives while benefiting from the support of municipal authorities and the established structures, such as the Youth Center and the Youth Support and Outreach Service.
The 4B is an emblematic building, a witness to over a century of history, standing at the heart of Thuin’s social housing districts. Nestled between these residences and close to two secondary schools, its majestic architecture contrasts with its surroundings, making it both a visual and symbolic landmark for the local community. Yet, despite its historical significance, parts of the building remain inaccessible. This project aims to restore the 4B to its former glory and fully open it to those who need it most, creating a welcoming, inspiring space adapted to contemporary needs.
The regeneration of the 4B did not start today. It began in 2015 with the integration of a contemporary artwork on its most visible façade: Migration temporaire by Stephan Vee. This installation, featuring one hundred sculpted pigeons, embodies urban poetry, evoking movement, transience, and belonging. Through this artistic intervention, the building has already begun its transformation into a space of dialogue between history, culture, and modernity. Our project follows this path, reinforcing the 4B’s aesthetic identity and reaffirming its social and cultural purpose.
While the ambition is to make the 4B a place where quality of experience is paramount, the interior design of the top floor cannot yet be precisely defined. Its layout is being developed through an ongoing process of reflection involving local stakeholders and young people from the surrounding neighborhoods. This participatory approach ensures that the future space truly meets the needs of those who will use it.
The regeneration of the 4B did not start today. It began in 2015 with the integration of a contemporary artwork on its most visible façade: Migration temporaire by Stephan Vee. This installation, featuring one hundred sculpted pigeons, embodies urban poetry, evoking movement, transience, and belonging. Through this artistic intervention, the building has already begun its transformation into a space of dialogue between history, culture, and modernity. Our project follows this path, reinforcing the 4B’s aesthetic identity and reaffirming its social and cultural purpose.
While the ambition is to make the 4B a place where quality of experience is paramount, the interior design of the top floor cannot yet be precisely defined. Its layout is being developed through an ongoing process of reflection involving local stakeholders and young people from the surrounding neighborhoods. This participatory approach ensures that the future space truly meets the needs of those who will use it.
The initiative around the 4B is driven by a strong commitment to inclusion, ensuring financial, social, and physical accessibility. Nestled among Thuin’s social housing, this historic building has always been a place of education and empowerment. Today, it hosts a Youth Center and an Youth Support and Outreach Service, two key structures that support young people, particularly those from disadvantaged socio-economic backgrounds.
Financial accessibility is a core principle: the services provided by the Youth Center and the Youth Support and Outreach Service are free, and the same will apply to the additional spaces that will be made available to young people and local initiatives. This commitment ensures that everyone, regardless of their financial means, can benefit from this space and develop projects within it.
Social inclusion is also fundamental to the 4B. The youth workers and educators are dedicated to creating an environment where everyone feels fully accepted, regardless of their origin, gender identity, sexual orientation or religious beliefs. The 4B is designed as a genuine “safe place”, fostering respect, dialogue, and positive coexistence.
Finally, physical accessibility remains a major challenge. Like many historic buildings, the 4B is currently unable to accommodate people with reduced mobility on its upper floors. Winning this European award would provide a crucial opportunity to fund the necessary adaptations, ensuring equitable access for all.
Financial accessibility is a core principle: the services provided by the Youth Center and the Youth Support and Outreach Service are free, and the same will apply to the additional spaces that will be made available to young people and local initiatives. This commitment ensures that everyone, regardless of their financial means, can benefit from this space and develop projects within it.
Social inclusion is also fundamental to the 4B. The youth workers and educators are dedicated to creating an environment where everyone feels fully accepted, regardless of their origin, gender identity, sexual orientation or religious beliefs. The 4B is designed as a genuine “safe place”, fostering respect, dialogue, and positive coexistence.
Finally, physical accessibility remains a major challenge. Like many historic buildings, the 4B is currently unable to accommodate people with reduced mobility on its upper floors. Winning this European award would provide a crucial opportunity to fund the necessary adaptations, ensuring equitable access for all.
The involvement of young people living around the 4B is at the heart of this initiative. This building is not just a place of welcome—it belongs to those who bring it to life every day. For several months, young people attending the Youth Center have been regularly engaged in discussions about the layout of the top floor. These informal exchanges with the facilitation team have helped gather their ideas, needs, and aspirations, shaping the first vision of a space that truly reflects them.
The connection between these young people and the 4B goes beyond simply using the facilities. They actively contribute to its maintenance and evolution, as seen in some of the photos attached. Many have already played a role in transforming the space—painting walls, building furniture from reclaimed materials, or reorganizing areas. This sense of ownership strengthens their commitment to preserving the building and fosters their civic engagement.
To deepen this participatory dynamic, we are organizing an "Introduction to Interior Architecture" workshop in April, open to young people aged 12 to 26. The objective: to renovate and furnish a recording studio on the first floor of the 4B. This pilot project will serve as a test to refine the methodology ahead of a larger initiative in the summer, focusing on the complete transformation of the second floor. Supported by the Youth Center team and professionals from the sector, young participants will take an active role in reshaping the building while developing technical and creative skills.
The Youth Center team will ensure that all renovations meet safety, sustainability, and accessibility standards. By placing young people at the center of the rehabilitation process, this initiative turns the 4B into a true participatory urban laboratory, fully aligned with the values of the New European Bauhaus.
The connection between these young people and the 4B goes beyond simply using the facilities. They actively contribute to its maintenance and evolution, as seen in some of the photos attached. Many have already played a role in transforming the space—painting walls, building furniture from reclaimed materials, or reorganizing areas. This sense of ownership strengthens their commitment to preserving the building and fosters their civic engagement.
To deepen this participatory dynamic, we are organizing an "Introduction to Interior Architecture" workshop in April, open to young people aged 12 to 26. The objective: to renovate and furnish a recording studio on the first floor of the 4B. This pilot project will serve as a test to refine the methodology ahead of a larger initiative in the summer, focusing on the complete transformation of the second floor. Supported by the Youth Center team and professionals from the sector, young participants will take an active role in reshaping the building while developing technical and creative skills.
The Youth Center team will ensure that all renovations meet safety, sustainability, and accessibility standards. By placing young people at the center of the rehabilitation process, this initiative turns the 4B into a true participatory urban laboratory, fully aligned with the values of the New European Bauhaus.
The initiative around the 4B is the result of a collaborative dynamic involving multiple stakeholders at different levels. Above all, it responds to a strong demand from the young people attending the Youth Center, who have long expressed the need for additional space to carry out their projects. In response to this growing need, the Youth Center initiated discussions with the City of Thuin’s administration to explore possibilities for rehabilitating the building. Participation in this competition is a direct outcome of these exchanges.
As the owner of the building, the City of Thuin plays a key role in the project. An ally of the Youth Center for almost 20 years, the City has consistently invested in and supported its work with young people from the surrounding neighborhoods. It believes in the importance of the Youth Center’s grassroots efforts and recognizes its impact on local youth. It supports the Youth Center in securing funding and defining the necessary steps for implementing the renovations. The Youth Center itself is a nonprofit organization primarily funded by the Wallonia-Brussels Federation. This structural connection to a major regional actor reinforces the project's viability and ensures its alignment with a broader youth development strategy.
The second occupant of the 4B, the AMO is also a partner in the project, albeit with a more indirect involvement. This community-based youth support service, which operates under Humani—an intermunicipal organization providing medical and social services in Hainaut—plays a key role in assisting vulnerable young people. While not an active driver of the renovation, it will benefit from the improved spaces and be able to further develop its initiatives for social inclusion.
The 4B project is built upon the joint commitment of local actors (youth, Youth Center, City of Thuin), regional stakeholders (Wallonia-Brussels Federation, Humani), and is now expanding into a European dimension trough this application.
As the owner of the building, the City of Thuin plays a key role in the project. An ally of the Youth Center for almost 20 years, the City has consistently invested in and supported its work with young people from the surrounding neighborhoods. It believes in the importance of the Youth Center’s grassroots efforts and recognizes its impact on local youth. It supports the Youth Center in securing funding and defining the necessary steps for implementing the renovations. The Youth Center itself is a nonprofit organization primarily funded by the Wallonia-Brussels Federation. This structural connection to a major regional actor reinforces the project's viability and ensures its alignment with a broader youth development strategy.
The second occupant of the 4B, the AMO is also a partner in the project, albeit with a more indirect involvement. This community-based youth support service, which operates under Humani—an intermunicipal organization providing medical and social services in Hainaut—plays a key role in assisting vulnerable young people. While not an active driver of the renovation, it will benefit from the improved spaces and be able to further develop its initiatives for social inclusion.
The 4B project is built upon the joint commitment of local actors (youth, Youth Center, City of Thuin), regional stakeholders (Wallonia-Brussels Federation, Humani), and is now expanding into a European dimension trough this application.
The 4B project is based on a transdisciplinary approach, bringing together various areas of expertise to ensure a coherent and inclusive transformation of the building.
Architecture and urban planning are central to the initiative, as the goal is to rehabilitate an historic building while preserving its heritage value and adapting it to contemporary needs. The renovation is designed with sustainability in mind, involving experts in energy efficiency to minimize the 4B’s carbon footprint.
Education and socio-cultural work also play a key role, as the Youth Center and its team actively engage with young beneficiaries to co-develop the project. A participatory approach is encouraged, allowing young people to take part in decision-making through workshops and a dedicated interior architecture training program.
Art and culture are integrated into the process, most notably through Migration temporaire, a public artwork by Stephan Vee that has already initiated the site’s regeneration. This intervention situates the project within a broader reflection on urban space and the building’s identity.
Finally, local governance and nonprofit management are key pillars, with the City of Thuin - the building’s owner - actively involved, alongside funding bodies such as the Wallonia-Brussels Federation.
These disciplines interact through an ongoing dialogue between institutional stakeholders, professionals and beneficiaries. This process fosters an exemplary model where heritage, social inclusion, and civic engagement come together to breathe new life into a vital public space.
Architecture and urban planning are central to the initiative, as the goal is to rehabilitate an historic building while preserving its heritage value and adapting it to contemporary needs. The renovation is designed with sustainability in mind, involving experts in energy efficiency to minimize the 4B’s carbon footprint.
Education and socio-cultural work also play a key role, as the Youth Center and its team actively engage with young beneficiaries to co-develop the project. A participatory approach is encouraged, allowing young people to take part in decision-making through workshops and a dedicated interior architecture training program.
Art and culture are integrated into the process, most notably through Migration temporaire, a public artwork by Stephan Vee that has already initiated the site’s regeneration. This intervention situates the project within a broader reflection on urban space and the building’s identity.
Finally, local governance and nonprofit management are key pillars, with the City of Thuin - the building’s owner - actively involved, alongside funding bodies such as the Wallonia-Brussels Federation.
These disciplines interact through an ongoing dialogue between institutional stakeholders, professionals and beneficiaries. This process fosters an exemplary model where heritage, social inclusion, and civic engagement come together to breathe new life into a vital public space.
Youth is placed at the heart of the process of revitalizing a historical heritage. Unlike traditional municipal rehabilitation projects, which are often carried out in a top-down manner, this initiative is built on continuous dialogue with young people from the surrounding neighborhoods. They are directly involved in designing and shaping the space through hands-on workshops and an ongoing reflection process led by the Youth Center and its partners.
This model fosters autonomy and responsibility among young people, who are not just beneficiaries but active agents of change. They play a key role in managing the space, defining its uses, and maintaining it - particularly through creative initiatives such as making furniture from recycled materials. The 4B project does not simply provide them with a place; it empowers them to take ownership of it and turn it into a tool for social and cultural emancipation.
The location of the building itself reinforces this uniqueness. Nestled among social housing and close to two secondary schools, it offers a positive and inspiring space where young people from the neighborhood can come together to create, exchange ideas, and build something collectively. The artistic intervention by Stephan Vee on 4B’s façade, with his installation Migration Temporaire, already symbolizes this renewal and anchors the initiative in a contemporary urban reclamation movement.
Finally, the 4B project stands out for its ability to bring together a diverse range of stakeholders—youth, the social sector, public institutions, and artists—around a shared goal: to reinvent a public space by merging heritage, social innovation, and civic engagement.
This model fosters autonomy and responsibility among young people, who are not just beneficiaries but active agents of change. They play a key role in managing the space, defining its uses, and maintaining it - particularly through creative initiatives such as making furniture from recycled materials. The 4B project does not simply provide them with a place; it empowers them to take ownership of it and turn it into a tool for social and cultural emancipation.
The location of the building itself reinforces this uniqueness. Nestled among social housing and close to two secondary schools, it offers a positive and inspiring space where young people from the neighborhood can come together to create, exchange ideas, and build something collectively. The artistic intervention by Stephan Vee on 4B’s façade, with his installation Migration Temporaire, already symbolizes this renewal and anchors the initiative in a contemporary urban reclamation movement.
Finally, the 4B project stands out for its ability to bring together a diverse range of stakeholders—youth, the social sector, public institutions, and artists—around a shared goal: to reinvent a public space by merging heritage, social innovation, and civic engagement.
The 4B project is based on a collaborative, participatory, and sustainable approach that places young people at the heart of the building's revitalization. The methodology used is grounded in several key principles: co-construction, empowerment, and inclusion.
From the outset, the young people attending the Youth Center were regularly consulted to express their needs and ideas regarding the building's layout, particularly for the top floor. These discussions were informal, creating a continuous dialogue between the youth and the staff. This approach allows young people to have an active role in defining the space and the projects to be developed there.
To further reinforce this participatory approach, practical workshops are organized. In April, an introductory interior architecture course will enable a group of young people to renovate and set up a recording studio on the first floor. This course will serve as a prototype to test and refine the methodology before applying it on a larger scale to redesign the second floor in the summer. This ongoing process of reflection and experimentation involves the youth in the design and development of the spaces, under the supervision of the Youth Center team and specialized partners.
The goal of this approach is to empower young people to take ownership of the space and become the main actors of the project. They are involved not only in managing and maintaining the spaces but also in creating civic initiatives that enhance their autonomy and sense of responsibility.
From the outset, the young people attending the Youth Center were regularly consulted to express their needs and ideas regarding the building's layout, particularly for the top floor. These discussions were informal, creating a continuous dialogue between the youth and the staff. This approach allows young people to have an active role in defining the space and the projects to be developed there.
To further reinforce this participatory approach, practical workshops are organized. In April, an introductory interior architecture course will enable a group of young people to renovate and set up a recording studio on the first floor. This course will serve as a prototype to test and refine the methodology before applying it on a larger scale to redesign the second floor in the summer. This ongoing process of reflection and experimentation involves the youth in the design and development of the spaces, under the supervision of the Youth Center team and specialized partners.
The goal of this approach is to empower young people to take ownership of the space and become the main actors of the project. They are involved not only in managing and maintaining the spaces but also in creating civic initiatives that enhance their autonomy and sense of responsibility.
First, the participatory methodology employed in involving young people in the design and management of the space is a key component that can be adapted elsewhere. The approach of allowing young people to contribute directly to the transformation of their environment can be applied to similar community-based projects, whether in urban or rural settings. It also ensures that they will be engaged in the long term in community life around the 4B. Furthermore, youth engagement is a quality to be nurtured.
The collaboration between local authorities, regional actors, and community services highlights the importance of inclusive governance and multi-stakeholder engagement in ensuring the success and sustainability of such initiatives. The model of cooperation between public institutions, nonprofit organizations and community services could be replicated in other regions facing similar challenges related to youth inclusion and community development.
The process of sustainable and environmentally-friendly renovation is another aspect that can be transferred. The integration of artwork into public spaces, such as Stephan Vee’s piece on the 4B façade, also represents a great opportunity to energize and revitalize public spaces while supporting local artistic initiatives.
In terms of training and personal development, workshops like the interior architecture initiation can be rolled out to other groups of young people, enabling them to be concretely involved in long-term projects and providing them with tools to take part in citizen-driven and creative initiatives.
The concept of creating accessible, inclusive spaces that support creative projects is also highly transferable. Providing free access to spaces and activities, particularly for vulnerable groups, is a model that can inspire similar initiatives in other neighborhoods, ensuring that social services are available to those who need them the most.
The collaboration between local authorities, regional actors, and community services highlights the importance of inclusive governance and multi-stakeholder engagement in ensuring the success and sustainability of such initiatives. The model of cooperation between public institutions, nonprofit organizations and community services could be replicated in other regions facing similar challenges related to youth inclusion and community development.
The process of sustainable and environmentally-friendly renovation is another aspect that can be transferred. The integration of artwork into public spaces, such as Stephan Vee’s piece on the 4B façade, also represents a great opportunity to energize and revitalize public spaces while supporting local artistic initiatives.
In terms of training and personal development, workshops like the interior architecture initiation can be rolled out to other groups of young people, enabling them to be concretely involved in long-term projects and providing them with tools to take part in citizen-driven and creative initiatives.
The concept of creating accessible, inclusive spaces that support creative projects is also highly transferable. Providing free access to spaces and activities, particularly for vulnerable groups, is a model that can inspire similar initiatives in other neighborhoods, ensuring that social services are available to those who need them the most.
The renovation of the 4B seeks to address social exclusion by providing a space that is truly accessible to all, particularly to young people from disadvantaged neighborhoods. The 4B welcomes young people from diverse backgrounds, depending on the time of day and the activities offered by the Youth Center. However, these different groups tend to share the space without meaningful interaction. We believe that further developing the 4B and creating a shared space can foster connections between communities.
A major challenge identified by youth workers is the excessive use of mobile phones among young people and the lack of engagement in tangible initiatives that results from it. Transforming the 4B into a more welcoming and well-equipped space is a way to counter this issue. Making the place more attractive and accessible can encourage young people to make it their own, which is far more difficult with a building that is deteriorating and half-abandoned.
Moreover, the project aligns with sustainability and heritage preservation goals, addressing both environmental and social challenges. The rehabilitation of this historic building, with a strong focus on energy efficiency and the use of sustainable materials, helps reduce its carbon footprint while preserving local heritage. This approach—reusing an existing space rather than constructing new infrastructure—directly tackles the issues of resource overconsumption and increasing urban sprawl.
A major challenge identified by youth workers is the excessive use of mobile phones among young people and the lack of engagement in tangible initiatives that results from it. Transforming the 4B into a more welcoming and well-equipped space is a way to counter this issue. Making the place more attractive and accessible can encourage young people to make it their own, which is far more difficult with a building that is deteriorating and half-abandoned.
Moreover, the project aligns with sustainability and heritage preservation goals, addressing both environmental and social challenges. The rehabilitation of this historic building, with a strong focus on energy efficiency and the use of sustainable materials, helps reduce its carbon footprint while preserving local heritage. This approach—reusing an existing space rather than constructing new infrastructure—directly tackles the issues of resource overconsumption and increasing urban sprawl.
Actions completed so far:
- Minor maintenance work on the building carried out by the municipal administration (insulation, heating…) and by young people with the support of the Youth Center (painting, outdoor upkeep, furniture…).
- Ongoing dialogue: first between the Youth Center and its public to reflect on how to improve the space, then between the Youth Center and the municipal administration to translate young people’s aspirations into concrete actions.
- The artistic intervention by Stephan Vee on 4B’s façade, with his installation Migration Temporaire
Next steps for the renovation of the 4B:
- Participation in this competition to obtain support for the renovation and further structure the project.
- Organization of the “interior architecture” workshop as a test phase: young people will design and furnish a recording studio on the first floor under the supervision of professionals.
- Creation of a working group bringing together the municipal administration, the Youth Center, the Youth Support and Outreach Service, and, most importantly, the young people who wish to be actively involved. This group will define the layout plans for the second floor.
- Implementation of the renovation work in collaboration with local businesses, following a sustainable and inclusive approach in line with the values of the New European Bauhaus.
- Minor maintenance work on the building carried out by the municipal administration (insulation, heating…) and by young people with the support of the Youth Center (painting, outdoor upkeep, furniture…).
- Ongoing dialogue: first between the Youth Center and its public to reflect on how to improve the space, then between the Youth Center and the municipal administration to translate young people’s aspirations into concrete actions.
- The artistic intervention by Stephan Vee on 4B’s façade, with his installation Migration Temporaire
Next steps for the renovation of the 4B:
- Participation in this competition to obtain support for the renovation and further structure the project.
- Organization of the “interior architecture” workshop as a test phase: young people will design and furnish a recording studio on the first floor under the supervision of professionals.
- Creation of a working group bringing together the municipal administration, the Youth Center, the Youth Support and Outreach Service, and, most importantly, the young people who wish to be actively involved. This group will define the layout plans for the second floor.
- Implementation of the renovation work in collaboration with local businesses, following a sustainable and inclusive approach in line with the values of the New European Bauhaus.

