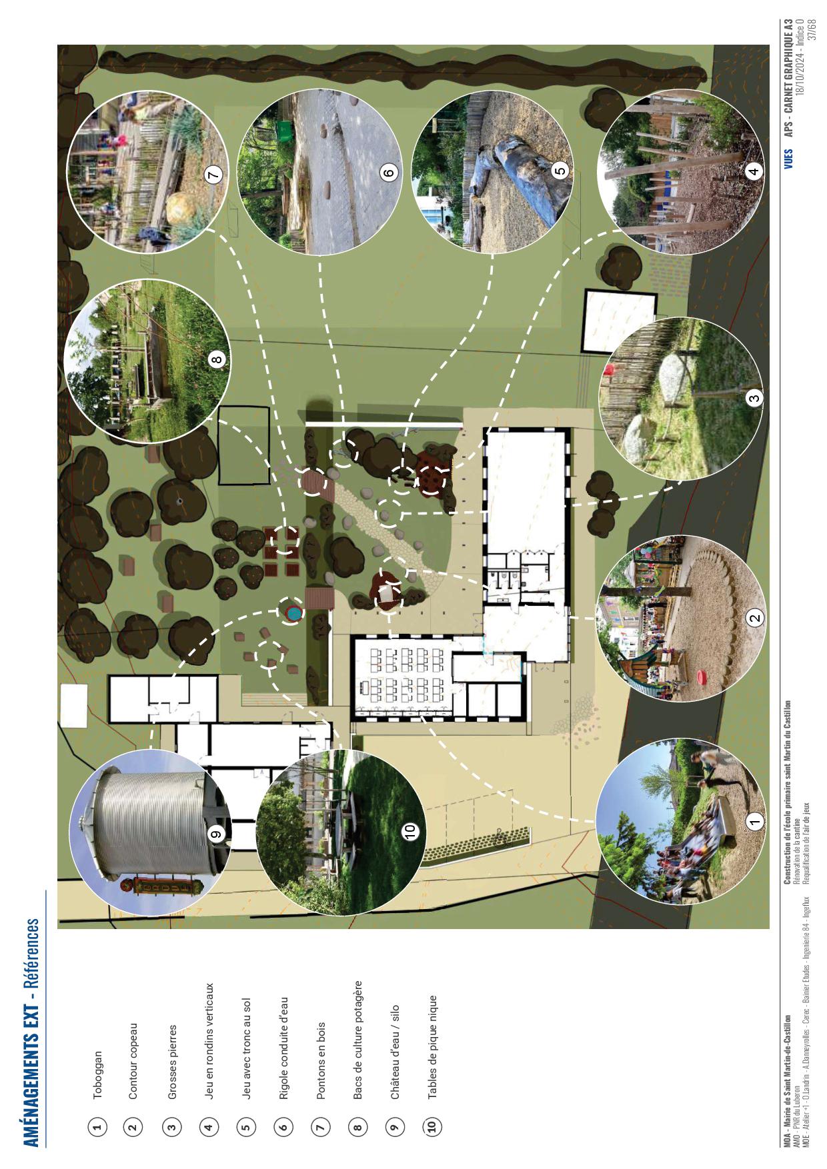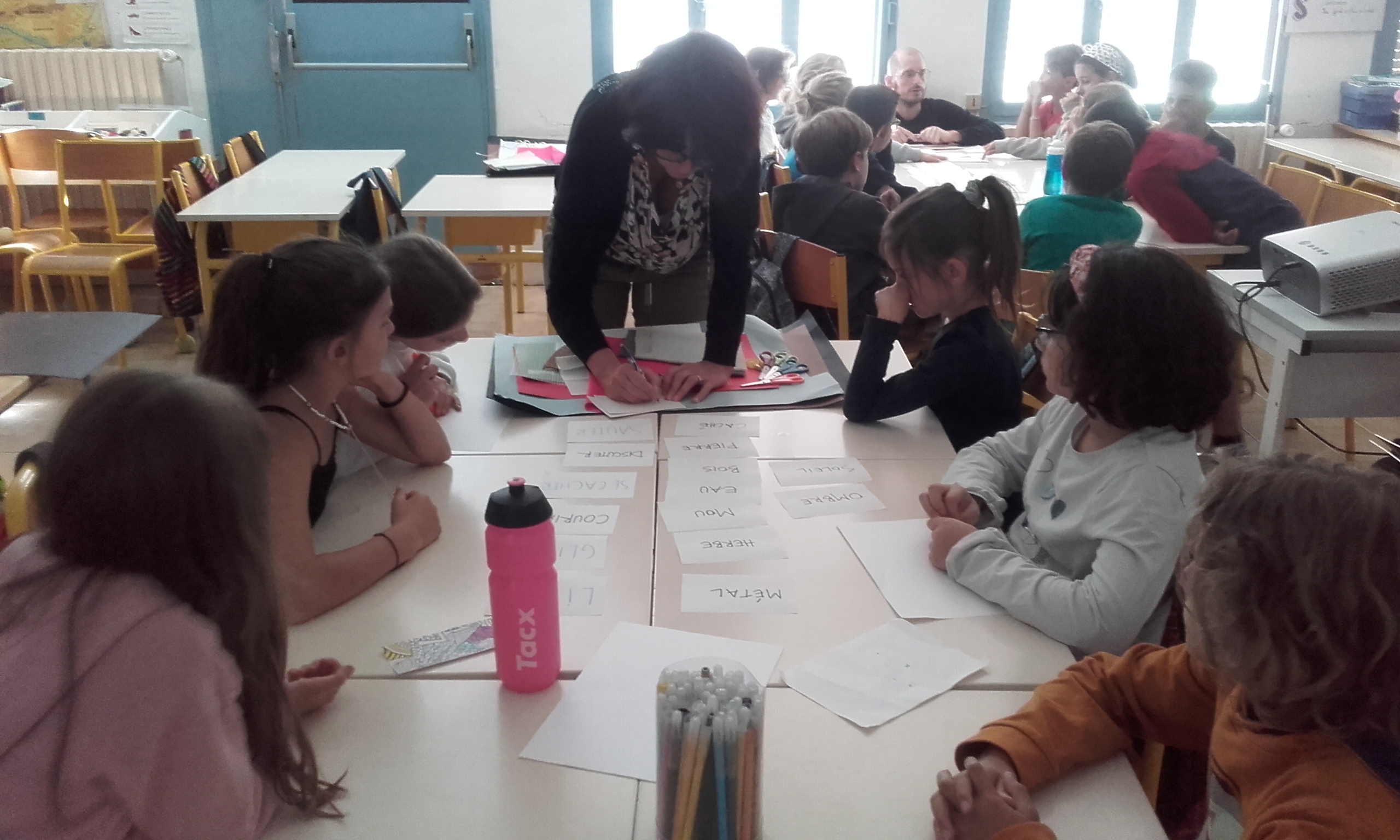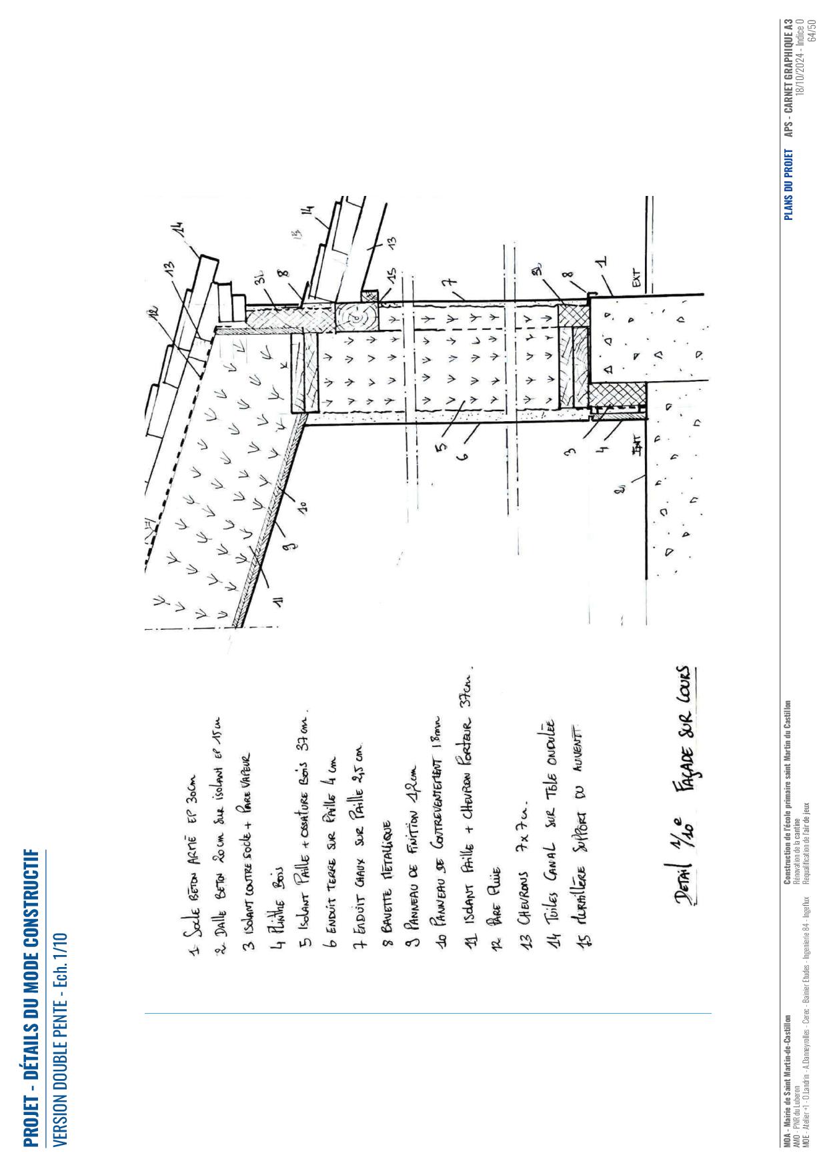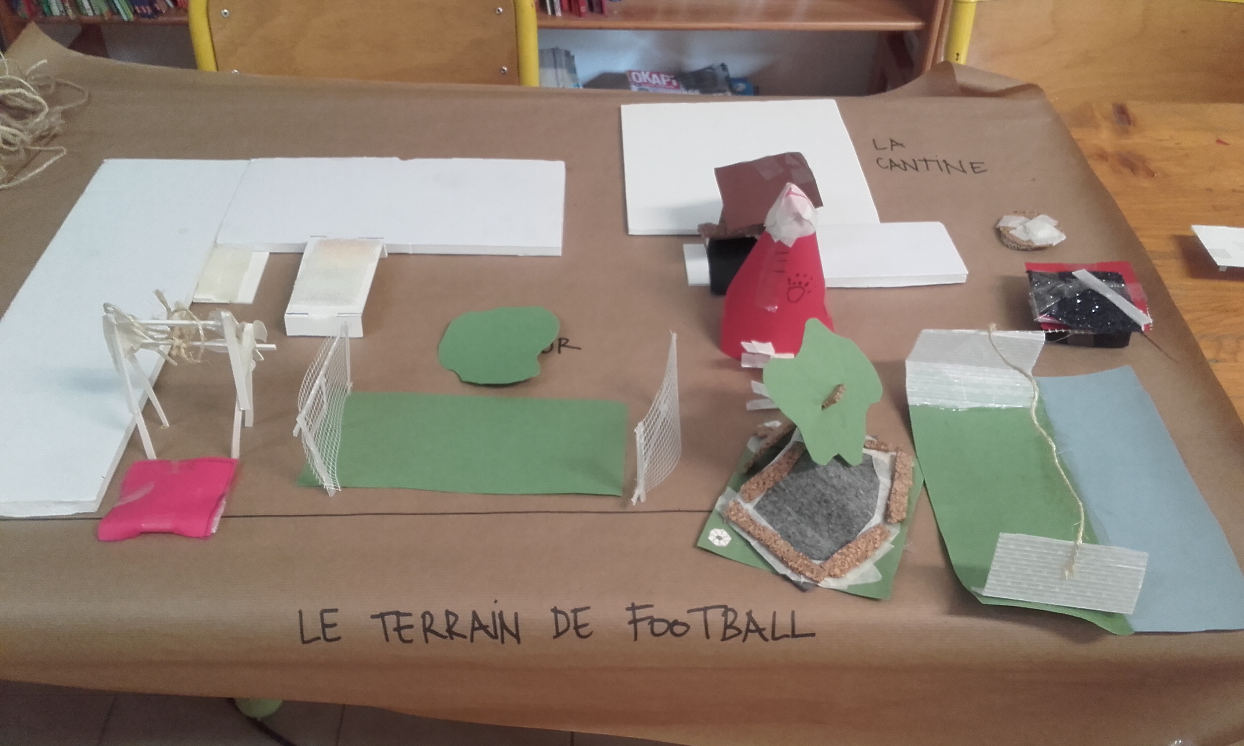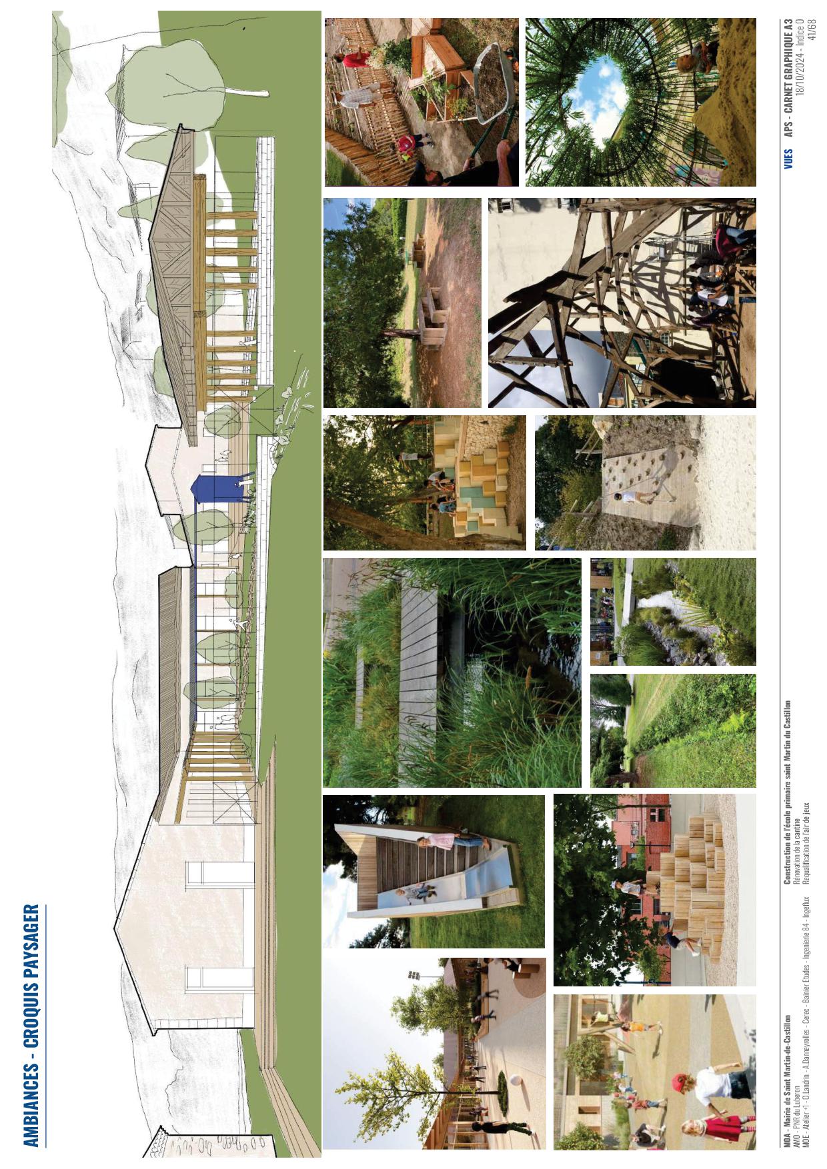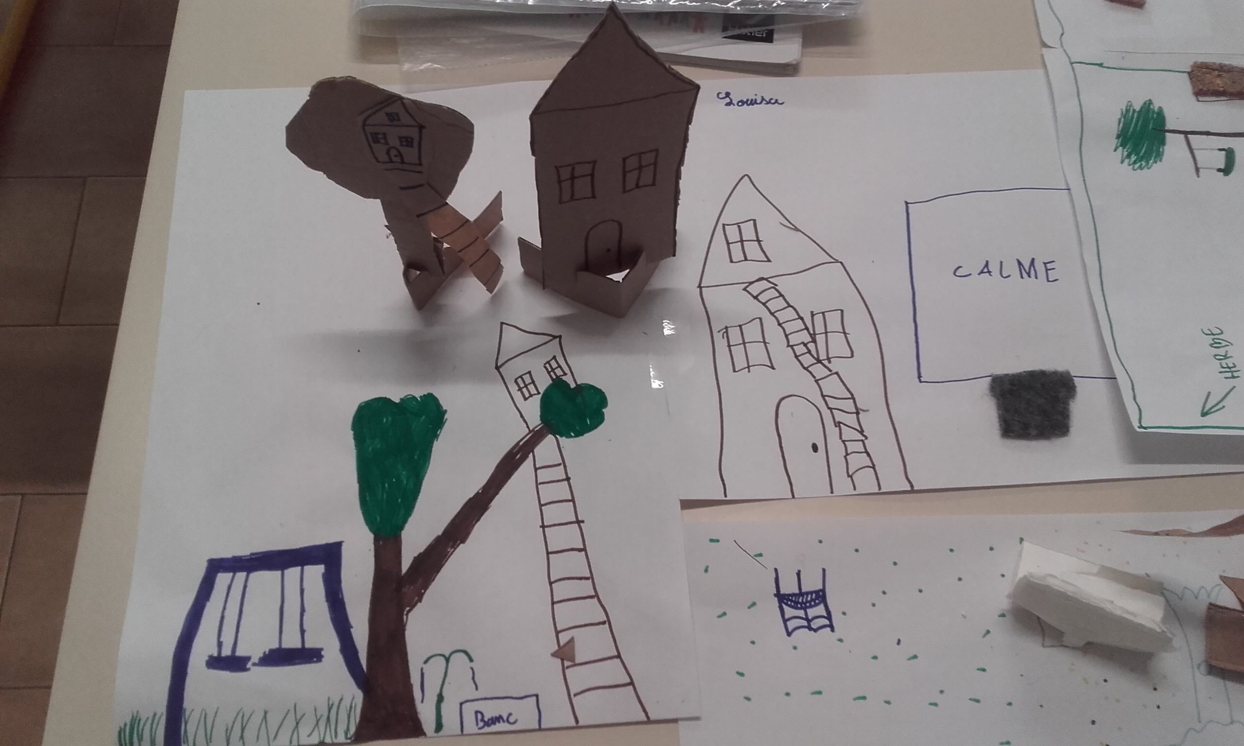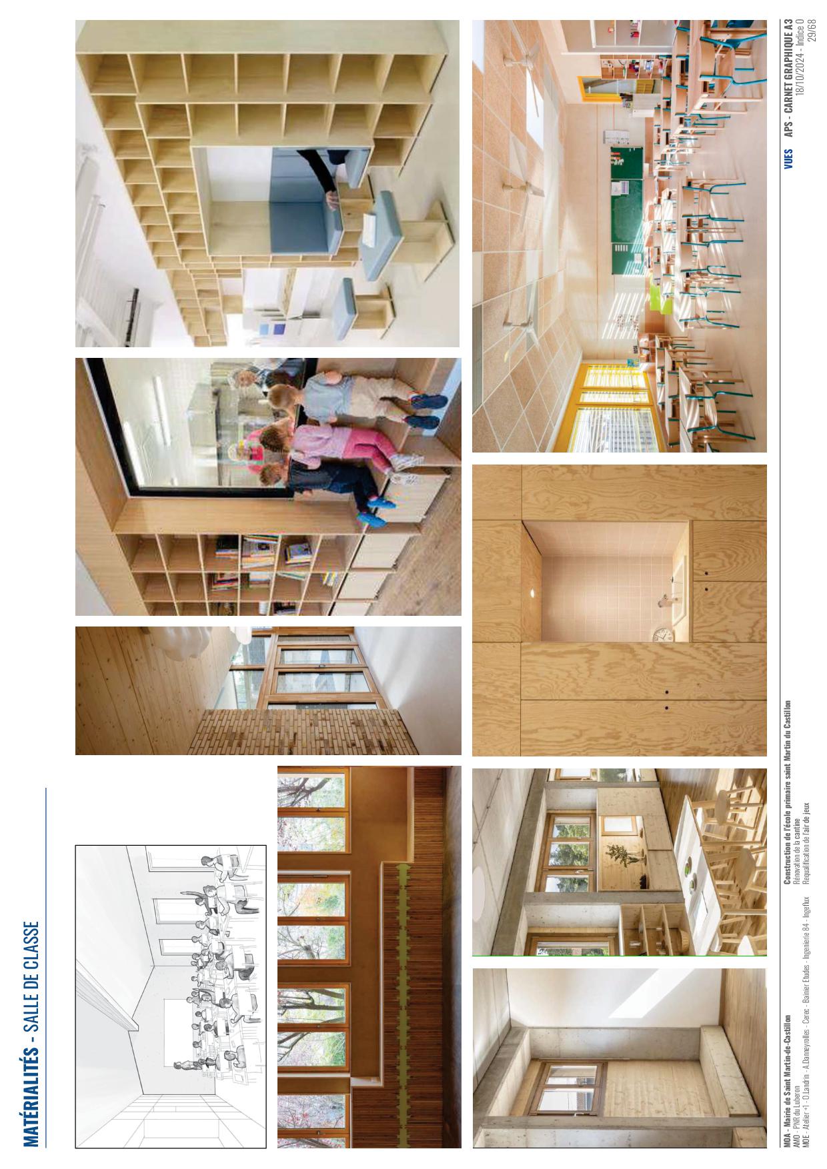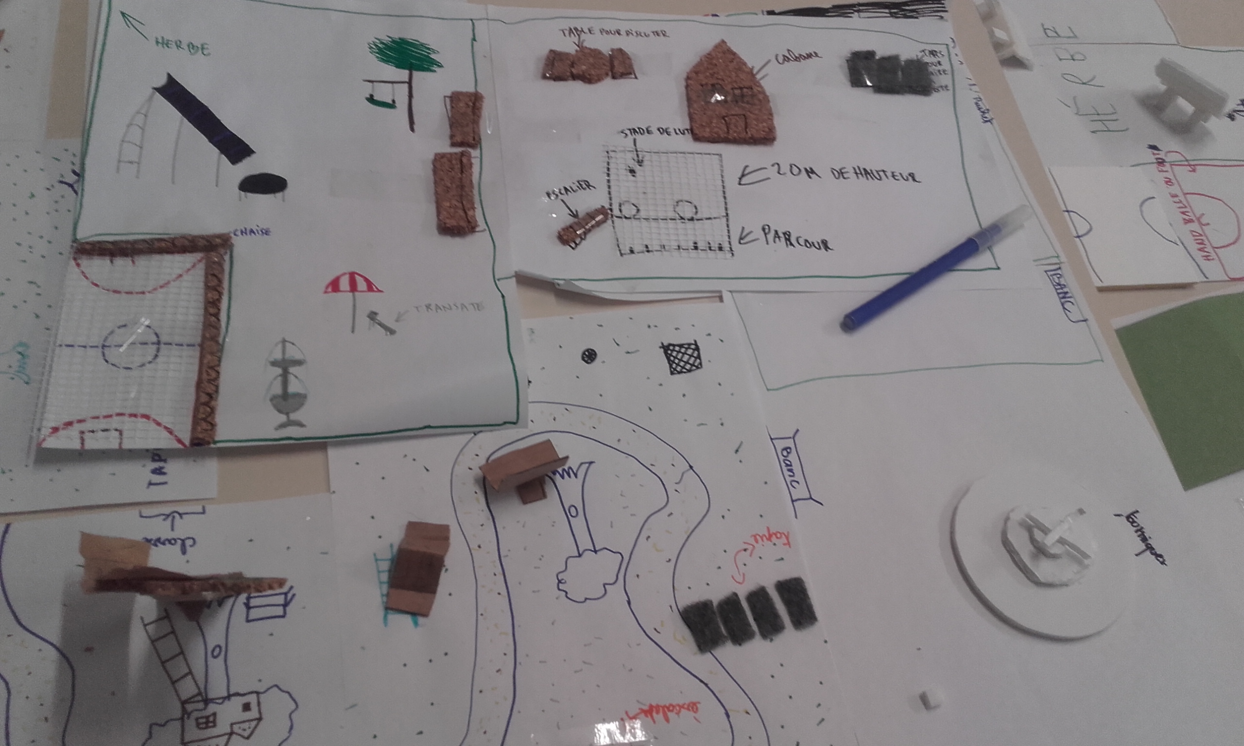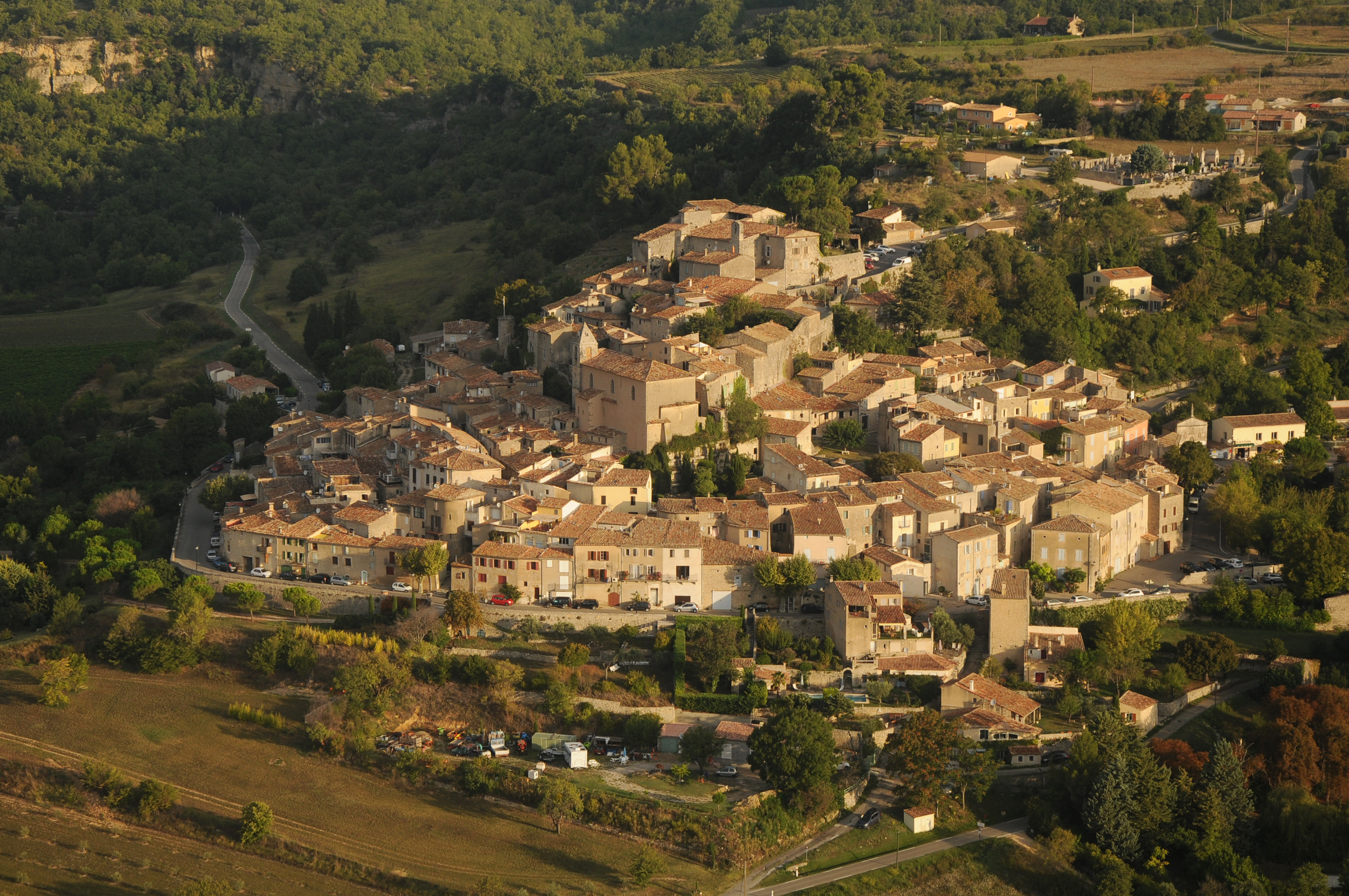A school to fight against climate change
Construction of the school of the future, for and with the children and residents of the village.
Saint Martin de Castillon is committed to dynamism and climate action through the construction of an eco-innovative school. Designed for climatic and social adaptation, it minimises environmental impact while rethinking space for long-term resilience. Actively involving pupils and residents, this project embodies innovation, sustainability, and inclusive development—values at the heart of the New European Bauhaus.
France
113, Route de Viens.
84750 Saint Martin de Castillon
France
84750 Saint Martin de Castillon
France
Prototype level
Yes
Yes
Yes
No
No
84112: Saint-Martin-de-Castillon (FR)
The construction of this new primary school aims to meet growing educational needs while integrating ambitious environmental objectives. This project is part of a sustainable development approach, with a strong focus on climate adaptation. The school is designed to minimize its ecological footprint and provide a healthy, stimulating, and inclusive learning environment for students and staff.
The goal is to obtain the “Bâtiment Durable Méditerranéen” (BDM) certification, a French label that recognizes environmentally friendly and energy-efficient buildings. The bioclimatic architecture will prioritize the use of local and eco-friendly materials, optimized water management, and heating and ventilation systems adapted to Mediterranean conditions.
Beyond its educational purpose, the school is envisioned as an open and innovative community space. Outside school hours, its multi-purpose spaces, consisting of both indoor and outdoor areas, will host cultural and associative activities, strengthening social ties and local dynamism. The playground, designed as an outdoor learning and exploration space, will be accessible to residents outside school hours, fostering interaction between the school and the community.
This project goes beyond merely constructing a school building—it is designed to be a key element of the urban fabric, environmentally responsible, resilient to climate challenges, and intended for collective and long-term use.
The goal is to obtain the “Bâtiment Durable Méditerranéen” (BDM) certification, a French label that recognizes environmentally friendly and energy-efficient buildings. The bioclimatic architecture will prioritize the use of local and eco-friendly materials, optimized water management, and heating and ventilation systems adapted to Mediterranean conditions.
Beyond its educational purpose, the school is envisioned as an open and innovative community space. Outside school hours, its multi-purpose spaces, consisting of both indoor and outdoor areas, will host cultural and associative activities, strengthening social ties and local dynamism. The playground, designed as an outdoor learning and exploration space, will be accessible to residents outside school hours, fostering interaction between the school and the community.
This project goes beyond merely constructing a school building—it is designed to be a key element of the urban fabric, environmentally responsible, resilient to climate challenges, and intended for collective and long-term use.
Education
Sustainability
Climate Adaptation
Participatory Design
Shared Spaces
Our initiative is based on three major sustainability objectives: reducing the building’s environmental footprint, adapting to climate challenges, and promoting responsible resource use. These principles guide every stage of the project, ensuring a healthy and sustainable environment for all users.
The school is designed to be both sustainable and resilient. Its impact will be minimized throughout its life cycle, from construction to operation, by using low-carbon materials and climate-adapted architecture. For instance, locally sourced straw will be used for insulation, and "Bois des Alpes" certified timber will be used in certain construction elements. A bioclimatic design, along with enhanced insulation, optimized orientation, and natural ventilation, will ensure thermal comfort while lowering energy consumption.
Passive solutions will enhance resilience to heat waves, a key issue in southern France. However, this region also experiences cold winters. To ensure winter comfort, a wood pellet heating system, a renewable and local energy source, will be installed to limit environmental impact.
Located in a water-scarce region, the project also focuses on water management. A rainwater harvesting system will help optimize resource use. The schoolyard will be landscaped with resilient native plant species requiring minimal irrigation.
These efforts will be validated through the "Bâtiment Durable Méditerranéen" (BDM) certification, ensuring high environmental and energy performance. A key benefit of this label is the two-year post-construction monitoring period to verify that low-energy targets are being met. This project demonstrates the feasibility of a low-impact building from construction to operation while meeting users’ needs.
The school is designed to be both sustainable and resilient. Its impact will be minimized throughout its life cycle, from construction to operation, by using low-carbon materials and climate-adapted architecture. For instance, locally sourced straw will be used for insulation, and "Bois des Alpes" certified timber will be used in certain construction elements. A bioclimatic design, along with enhanced insulation, optimized orientation, and natural ventilation, will ensure thermal comfort while lowering energy consumption.
Passive solutions will enhance resilience to heat waves, a key issue in southern France. However, this region also experiences cold winters. To ensure winter comfort, a wood pellet heating system, a renewable and local energy source, will be installed to limit environmental impact.
Located in a water-scarce region, the project also focuses on water management. A rainwater harvesting system will help optimize resource use. The schoolyard will be landscaped with resilient native plant species requiring minimal irrigation.
These efforts will be validated through the "Bâtiment Durable Méditerranéen" (BDM) certification, ensuring high environmental and energy performance. A key benefit of this label is the two-year post-construction monitoring period to verify that low-energy targets are being met. This project demonstrates the feasibility of a low-impact building from construction to operation while meeting users’ needs.
As a preliminary remark, it is important to note that the Luberon region is renowned for the architecture of its hilltop villages, which contribute to its landscape quality. This aesthetic approach also aligns with the objectives of the "Man and Biosphere" program, as the Luberon has been recognized as a "Biosphere Reserve" by UNESCO since 1997. This program aims to enhance the relationship between people and their environment. The school will offer a harmonious, stimulating, and inclusive environment, creating a strong relationship between architecture and the natural surroundings. Its aesthetics draw inspiration from the surrounding landscapes and rely on natural and local materials, such as straw, wood, and raw earth, which bring warmth and a strong connection to the territory. The clean architectural lines and the use of soft colors create a soothing atmosphere, conducive to learning and concentration.
The school fosters a strong connection with nature through generous openings and outdoor spaces designed to maximize natural light, improving both visual comfort and energy efficiency. The vegetated playground, free from impermeable surfaces, contributes to sustainable rainwater management and provides students with a learning and play area that reconnects them with their natural environment.
Building on this approach, particular attention is paid to the quality of interior spaces, ensuring an environment conducive to concentration, well-being, and an optimized user experience. Special care is given to the acoustics of classrooms and shared spaces, reducing reverberation and ambient noise, which are often sources of discomfort. The use of sound-absorbing materials and specific coatings creates a quiet environment, fostering concentration and the well-being of both students and teachers.
The interior layout emphasizes modularity and comfort, with flexible spaces designed to promote collaborative learning and creativity.
The school fosters a strong connection with nature through generous openings and outdoor spaces designed to maximize natural light, improving both visual comfort and energy efficiency. The vegetated playground, free from impermeable surfaces, contributes to sustainable rainwater management and provides students with a learning and play area that reconnects them with their natural environment.
Building on this approach, particular attention is paid to the quality of interior spaces, ensuring an environment conducive to concentration, well-being, and an optimized user experience. Special care is given to the acoustics of classrooms and shared spaces, reducing reverberation and ambient noise, which are often sources of discomfort. The use of sound-absorbing materials and specific coatings creates a quiet environment, fostering concentration and the well-being of both students and teachers.
The interior layout emphasizes modularity and comfort, with flexible spaces designed to promote collaborative learning and creativity.
The project is based on an inclusive and universally accessible approach. The entire building and outdoor spaces comply with the strictest accessibility standards, ensuring ease of use for everyone, including people with disabilities.
The building consists of two main spaces: a classroom and a multipurpose motor skills room. Beyond its educational function, this room, along with the playground, will be open to the public outside school hours for cultural, associative, and intergenerational activities. In France, such practices remain innovative, as most school facilities are solely dedicated to education and remain closed to the public outside school hours.
From the design phase, the project actively involved students, parents, teachers, and local residents to ensure it meets the needs of the community. This participatory dynamic will continue after the school’s opening, allowing users to be involved in the management and animation of shared spaces.
By combining universal accessibility, openness to the public, and participatory governance, this project goes beyond the mere construction of a school building.
The building consists of two main spaces: a classroom and a multipurpose motor skills room. Beyond its educational function, this room, along with the playground, will be open to the public outside school hours for cultural, associative, and intergenerational activities. In France, such practices remain innovative, as most school facilities are solely dedicated to education and remain closed to the public outside school hours.
From the design phase, the project actively involved students, parents, teachers, and local residents to ensure it meets the needs of the community. This participatory dynamic will continue after the school’s opening, allowing users to be involved in the management and animation of shared spaces.
By combining universal accessibility, openness to the public, and participatory governance, this project goes beyond the mere construction of a school building.
This project is based on a strong participatory approach, involving users from the design phase to strengthen its local integration and facilitate collective ownership.
From the outset, teaching staff were involved to identify pedagogical needs, which were taken into account in the spatial configuration to optimize learning and working conditions.
Moreover, the selected site for the building is a popular public space, including a sports field and a playground. It was therefore essential to involve current users in discussions about the new development. Public meetings were organized to gather residents' expectations and concerns. These discussions directly influenced the design of the outdoor spaces, ensuring that they would maintain their social function while allowing the playground to remain accessible outside school hours.
The involvement of children was also a key focus in designing their future learning environment. Architects worked directly with students to understand their needs regarding classroom and playground layouts. Additionally, a cultural and artistic project will be developed in collaboration with the school. Students will take part in creating a collective artwork, most likely a mural—although the final format has yet to be decided. This initiative will strengthen their engagement and attachment to their new school, allowing them to actively shape their environment.
This innovative approach promotes a sense of co-responsibility and inspires new models for the development of public infrastructure, integrating users into both the design and management of shared spaces.
From the outset, teaching staff were involved to identify pedagogical needs, which were taken into account in the spatial configuration to optimize learning and working conditions.
Moreover, the selected site for the building is a popular public space, including a sports field and a playground. It was therefore essential to involve current users in discussions about the new development. Public meetings were organized to gather residents' expectations and concerns. These discussions directly influenced the design of the outdoor spaces, ensuring that they would maintain their social function while allowing the playground to remain accessible outside school hours.
The involvement of children was also a key focus in designing their future learning environment. Architects worked directly with students to understand their needs regarding classroom and playground layouts. Additionally, a cultural and artistic project will be developed in collaboration with the school. Students will take part in creating a collective artwork, most likely a mural—although the final format has yet to be decided. This initiative will strengthen their engagement and attachment to their new school, allowing them to actively shape their environment.
This innovative approach promotes a sense of co-responsibility and inspires new models for the development of public infrastructure, integrating users into both the design and management of shared spaces.
The project is led by the municipality, which acts as the project owner and finances the majority of the building’s construction. To ensure the financial feasibility of the project and benefit from institutional support, we have sought co-financing and backing at multiple levels.
At the departmental level, the Department of Vaucluse provided financial support during the preliminary study phase, contributing to the definition of the project's main directions.
At the regional level, the Sud Provence-Alpes-Côte d’Azur Region supports the project during the construction phase with a financial contribution, which nonetheless helps to bring the initiative to fruition.
At the national level, The State has recognized the quality of the project, particularly through the BDM certification, by providing significant financial support.
The involvement of these institutional stakeholders strengthens the project's alignment with local, regional, and national public policies in terms of education, sustainable development, and social innovation. This multi-level dynamic ensures the project's economic viability and its relevance within the territory.
At the departmental level, the Department of Vaucluse provided financial support during the preliminary study phase, contributing to the definition of the project's main directions.
At the regional level, the Sud Provence-Alpes-Côte d’Azur Region supports the project during the construction phase with a financial contribution, which nonetheless helps to bring the initiative to fruition.
At the national level, The State has recognized the quality of the project, particularly through the BDM certification, by providing significant financial support.
The involvement of these institutional stakeholders strengthens the project's alignment with local, regional, and national public policies in terms of education, sustainable development, and social innovation. This multi-level dynamic ensures the project's economic viability and its relevance within the territory.
The project is based on a multidisciplinary approach, integrating various areas of expertise to ensure a functional, sustainable, and user-centered building.
The design team includes an architect, a flow management engineer, a structural engineer specialized in timber construction, and a BDM (Bâtiment Durable Méditerranéen) advisor responsible for optimizing the building’s environmental performance. In addition, the Parc Naturel Régional du Luberon assists us as the project owner, providing expertise on environmental choices and supporting the community consultation process. A cultural mediator is also involved in coordinating an artistic project with students to foster engagement and ownership of their new school.
Collaboration between these different stakeholders has allowed us to integrate the pedagogical needs of teachers, the expectations of local residents, and environmental constraints into the building’s design. Through close exchanges between architects, engineers, and sustainability experts, the final solutions ensure a balance between energy efficiency, user adaptation, and integration into the surrounding environment.
This collective approach guarantees an innovative, sustainable, and locally integrated project, designed as a shared living space that serves both education and community life for future generations.
The design team includes an architect, a flow management engineer, a structural engineer specialized in timber construction, and a BDM (Bâtiment Durable Méditerranéen) advisor responsible for optimizing the building’s environmental performance. In addition, the Parc Naturel Régional du Luberon assists us as the project owner, providing expertise on environmental choices and supporting the community consultation process. A cultural mediator is also involved in coordinating an artistic project with students to foster engagement and ownership of their new school.
Collaboration between these different stakeholders has allowed us to integrate the pedagogical needs of teachers, the expectations of local residents, and environmental constraints into the building’s design. Through close exchanges between architects, engineers, and sustainability experts, the final solutions ensure a balance between energy efficiency, user adaptation, and integration into the surrounding environment.
This collective approach guarantees an innovative, sustainable, and locally integrated project, designed as a shared living space that serves both education and community life for future generations.
The project stands out for its innovative approach, which goes beyond merely constructing a school building to offer a reimagined educational and social model.
While most schools are closed to the public outside of class hours, this project introduces a new model by designing spaces that remain accessible beyond school hours. Unlike conventional practices in France, where school buildings are strictly dedicated to students and teachers, this school will be open to the community. The motor skills room and playground will be made available for cultural, associative, and intergenerational activities, reinforcing the school’s social role and fostering interactions between different generations. This shared use also optimizes the utilization of the building itself, ensuring that it does not remain vacant outside school hours but instead becomes a dynamic space actively used throughout the day and year. While this model is common in some Nordic countries, it remains rare in France, where schools are generally viewed as exclusively educational facilities.
The project’s innovation extends beyond accessibility and also redefines how learning spaces are used. Designed in collaboration with teachers, the playground will facilitate the implementation of "outdoor schooling", an emerging pedagogical approach that promotes learning in open-air environments. Unlike conventional playgrounds, which are often paved and poorly adapted for outdoor education, this space will be specifically designed to include areas for experimentation, observation, and discovery, providing an alternative to traditional teaching methods and diversifying learning experiences.
By integrating these innovations, this project aims to redefine the school as a dynamic place for both learning and community life.
While most schools are closed to the public outside of class hours, this project introduces a new model by designing spaces that remain accessible beyond school hours. Unlike conventional practices in France, where school buildings are strictly dedicated to students and teachers, this school will be open to the community. The motor skills room and playground will be made available for cultural, associative, and intergenerational activities, reinforcing the school’s social role and fostering interactions between different generations. This shared use also optimizes the utilization of the building itself, ensuring that it does not remain vacant outside school hours but instead becomes a dynamic space actively used throughout the day and year. While this model is common in some Nordic countries, it remains rare in France, where schools are generally viewed as exclusively educational facilities.
The project’s innovation extends beyond accessibility and also redefines how learning spaces are used. Designed in collaboration with teachers, the playground will facilitate the implementation of "outdoor schooling", an emerging pedagogical approach that promotes learning in open-air environments. Unlike conventional playgrounds, which are often paved and poorly adapted for outdoor education, this space will be specifically designed to include areas for experimentation, observation, and discovery, providing an alternative to traditional teaching methods and diversifying learning experiences.
By integrating these innovations, this project aims to redefine the school as a dynamic place for both learning and community life.
The methodology adopted is based on a collaborative and evolving approach, combining participatory design, environmental expertise, and flexible use of spaces.
From the outset, a structured consultation process was implemented to ensure that users' needs were effectively considered. The Parc Naturel Régional du Luberon has been assisting the municipality in this effort by facilitating community engagement and providing valuable environmental expertise. The design process has progressed through continuous exchanges between architects, technical consultants, and local stakeholders, allowing the project to be adjusted based on feedback and identified constraints.
One of the key aspects of this approach lies in its adaptability and integration into the local context. Rather than following a rigid, predefined model, the project has been developed through a flexible and iterative process, where architectural and functional choices have been progressively refined in response to user feedback and technical studies. This method has led to a building project that adapts to new uses and optimizes spatial efficiency.
From the outset, a structured consultation process was implemented to ensure that users' needs were effectively considered. The Parc Naturel Régional du Luberon has been assisting the municipality in this effort by facilitating community engagement and providing valuable environmental expertise. The design process has progressed through continuous exchanges between architects, technical consultants, and local stakeholders, allowing the project to be adjusted based on feedback and identified constraints.
One of the key aspects of this approach lies in its adaptability and integration into the local context. Rather than following a rigid, predefined model, the project has been developed through a flexible and iterative process, where architectural and functional choices have been progressively refined in response to user feedback and technical studies. This method has led to a building project that adapts to new uses and optimizes spatial efficiency.
The initiative developed has a strong potential for transferability and replicability, both in its methodological approach and in the solutions implemented.
The model of a school open to its community is a principle that can be easily adapted to other contexts. The idea of sharing school spaces with the local population remains uncommon in France, but it can be applied to other municipalities seeking to optimize the use of their public facilities. This approach does not rely on complex technological innovations but rather on political and organizational will, making it feasible in various environments.
The integration of outdoor learning is another replicable component. Designing schoolyards to facilitate "outdoor schooling" can be implemented in many educational institutions. It is based on an adapted spatial design and collaboration between teaching staff and urban planners, without requiring heavy infrastructure investments.
The participatory methodology used in the project design is also highly transferable. Engaging residents, teachers, and students in the planning process has ensured that the building is tailored to real user needs and encourages collective ownership. This approach can be reproduced in other contexts, not only for school projects but also for public infrastructure planning in general.
Lastly, the collaborative governance model, involving support from environmental experts and local authorities, offers an inspiring framework for other territories. The involvement of the Parc Naturel Régional du Luberon and the BDM advisor demonstrates how a project can benefit from a multi-stakeholder approach, a strategy that can be replicated elsewhere.
By combining shared spaces, innovative pedagogy, and participatory governance, this project offers an adaptable and replicable model, inspiring other municipalities to rethink their educational and social infrastructure.
The model of a school open to its community is a principle that can be easily adapted to other contexts. The idea of sharing school spaces with the local population remains uncommon in France, but it can be applied to other municipalities seeking to optimize the use of their public facilities. This approach does not rely on complex technological innovations but rather on political and organizational will, making it feasible in various environments.
The integration of outdoor learning is another replicable component. Designing schoolyards to facilitate "outdoor schooling" can be implemented in many educational institutions. It is based on an adapted spatial design and collaboration between teaching staff and urban planners, without requiring heavy infrastructure investments.
The participatory methodology used in the project design is also highly transferable. Engaging residents, teachers, and students in the planning process has ensured that the building is tailored to real user needs and encourages collective ownership. This approach can be reproduced in other contexts, not only for school projects but also for public infrastructure planning in general.
Lastly, the collaborative governance model, involving support from environmental experts and local authorities, offers an inspiring framework for other territories. The involvement of the Parc Naturel Régional du Luberon and the BDM advisor demonstrates how a project can benefit from a multi-stakeholder approach, a strategy that can be replicated elsewhere.
By combining shared spaces, innovative pedagogy, and participatory governance, this project offers an adaptable and replicable model, inspiring other municipalities to rethink their educational and social infrastructure.
This project provides local solutions to global challenges by redefining the role of schools within sustainable architecture, well-being, and social inclusion. It envisions educational spaces not just as places for academic learning, but as dynamic environments for interaction, creativity, and shared experiences. In response to resource scarcity and climate challenges, it is essential to design buildings that minimize environmental impact while maximizing social utility. By opening the school to the community outside school hours, this project optimizes the use of existing infrastructure, reducing the need for new construction and preventing land artificialization. Its bioclimatic architecture and sustainable materials ensure a low-carbon footprint, while providing optimal thermal comfort and a high quality of life for its users.
The initiative also addresses a shift in educational paradigms. By integrating outdoor schooling, it leverages architecture and spatial design to reconnect students with their environment. This setting fosters a more sensory and intuitive learning experience, enhancing well-being and stimulating creativity. This approach exemplifies a new educational model, where the design of spaces directly influences pedagogy and user experience. Finally, in a time when communities seek to strengthen social cohesion and revitalize public spaces, this school serves as a model of harmonious coexistence between architecture and society. Its accessibility to residents transforms it into an inclusive, intergenerational, and adaptable space, inspiring a more human-centered and participatory approach to urban planning.
By rethinking the role of schools within their communities, this project embodies a new vision of the built environment, where sustainability, aesthetics, and inclusivity intertwine to create spaces that are both functional and inspiring. Children's participation raises awareness of environmental issues; the project is built with and for them.
The initiative also addresses a shift in educational paradigms. By integrating outdoor schooling, it leverages architecture and spatial design to reconnect students with their environment. This setting fosters a more sensory and intuitive learning experience, enhancing well-being and stimulating creativity. This approach exemplifies a new educational model, where the design of spaces directly influences pedagogy and user experience. Finally, in a time when communities seek to strengthen social cohesion and revitalize public spaces, this school serves as a model of harmonious coexistence between architecture and society. Its accessibility to residents transforms it into an inclusive, intergenerational, and adaptable space, inspiring a more human-centered and participatory approach to urban planning.
By rethinking the role of schools within their communities, this project embodies a new vision of the built environment, where sustainability, aesthetics, and inclusivity intertwine to create spaces that are both functional and inspiring. Children's participation raises awareness of environmental issues; the project is built with and for them.
The project has already reached a key milestone with the completion of all building studies. Construction is set to begin soon, marking a concrete step toward realizing this sustainable, open, and inclusive school.
So far, the New European Bauhaus (NEB) values have guided every stage of the project, incorporating sustainability, aesthetics, and inclusion into the design of the building and outdoor spaces. A bioclimatic approach and the use of local materials ensure a reduced environmental footprint, while engagement with residents, teachers, and students has fostered a participatory design process, fully aligned with the NEB’s mission to involve users in shaping their environment.
However, the project’s innovation does not stop at construction. Effectively implementing the model of an open and shared school will require experimenting with new forms of governance and collective use of space. This type of school-community integration is still uncommon in France, meaning we will need to develop and test new practices in collaboration with local stakeholders to ensure its success.
In this process, we remain open to learning from other European countries where similar models have already been implemented. Exchanging with municipalities that have tested these approaches could enrich our own model and help overcome potential cultural or administrative barriers.
Moving forward, the goal is to continue evolving in the spirit of the NEB, maintaining a flexible governance framework that adapts the school to the changing needs of the community. In the long run, this local experiment could serve as an inspiration for other territories seeking innovative educational and urban models, fully aligned with the vision of the New European Bauhaus.
So far, the New European Bauhaus (NEB) values have guided every stage of the project, incorporating sustainability, aesthetics, and inclusion into the design of the building and outdoor spaces. A bioclimatic approach and the use of local materials ensure a reduced environmental footprint, while engagement with residents, teachers, and students has fostered a participatory design process, fully aligned with the NEB’s mission to involve users in shaping their environment.
However, the project’s innovation does not stop at construction. Effectively implementing the model of an open and shared school will require experimenting with new forms of governance and collective use of space. This type of school-community integration is still uncommon in France, meaning we will need to develop and test new practices in collaboration with local stakeholders to ensure its success.
In this process, we remain open to learning from other European countries where similar models have already been implemented. Exchanging with municipalities that have tested these approaches could enrich our own model and help overcome potential cultural or administrative barriers.
Moving forward, the goal is to continue evolving in the spirit of the NEB, maintaining a flexible governance framework that adapts the school to the changing needs of the community. In the long run, this local experiment could serve as an inspiration for other territories seeking innovative educational and urban models, fully aligned with the vision of the New European Bauhaus.


