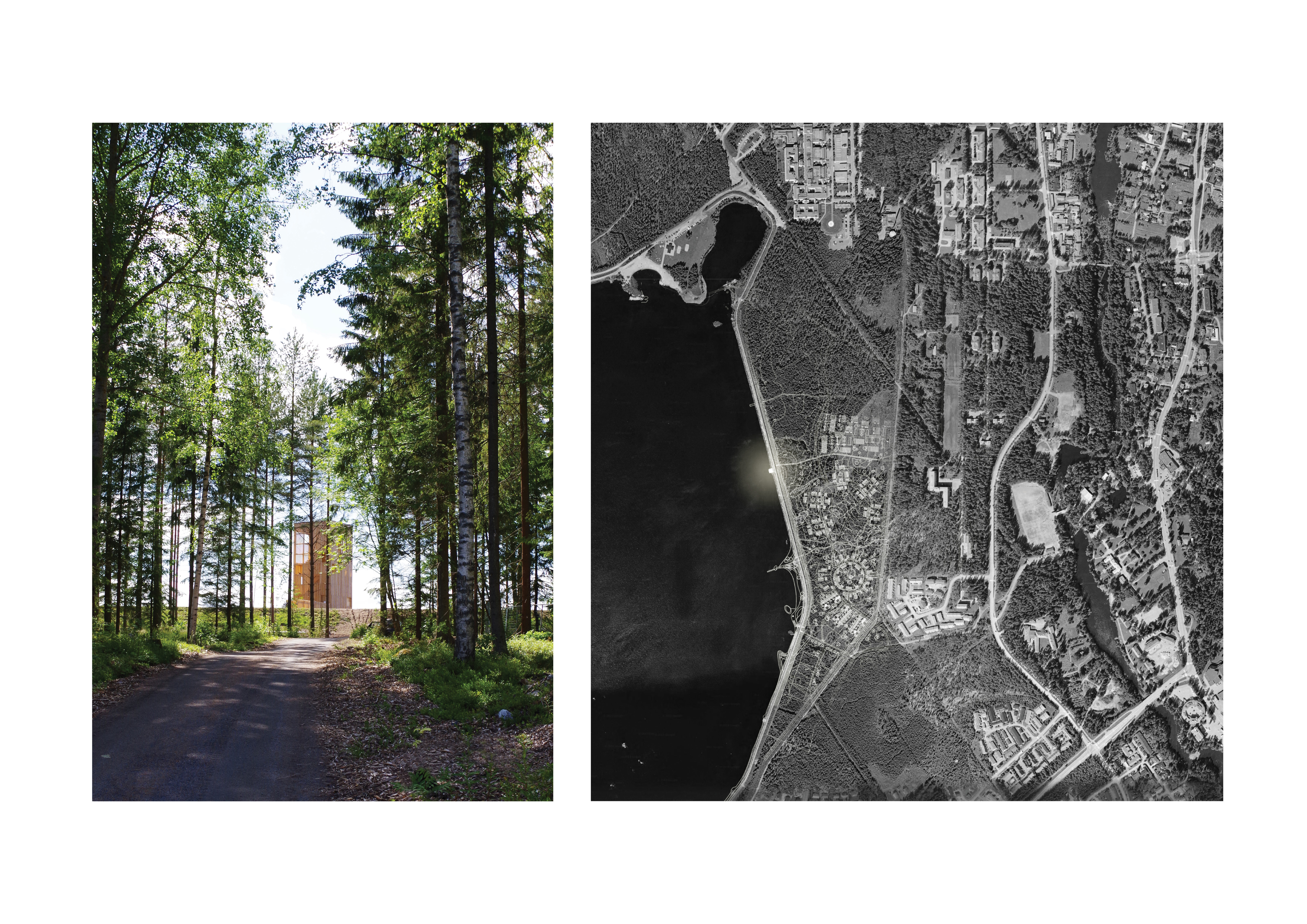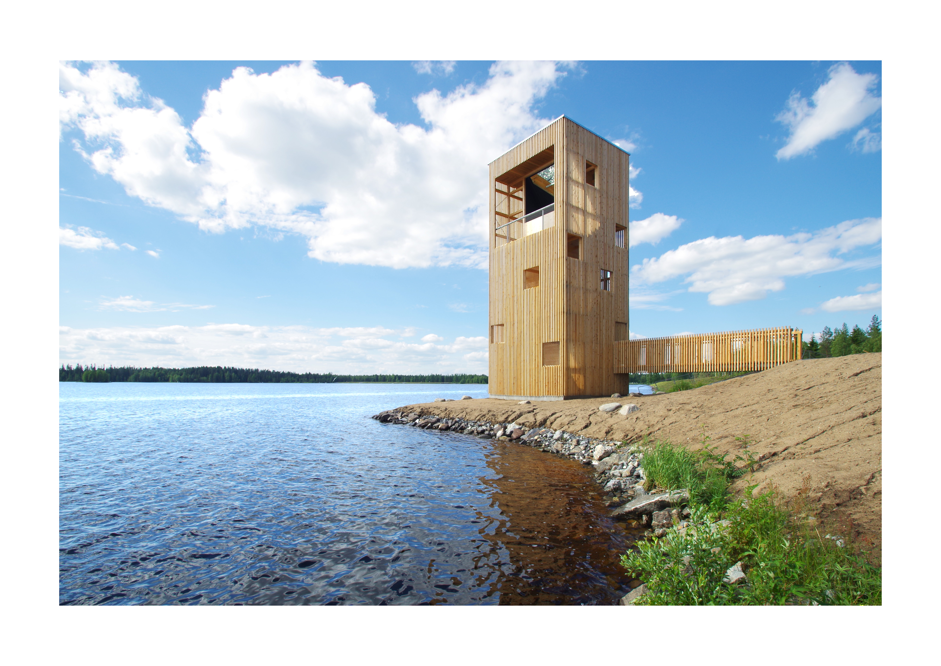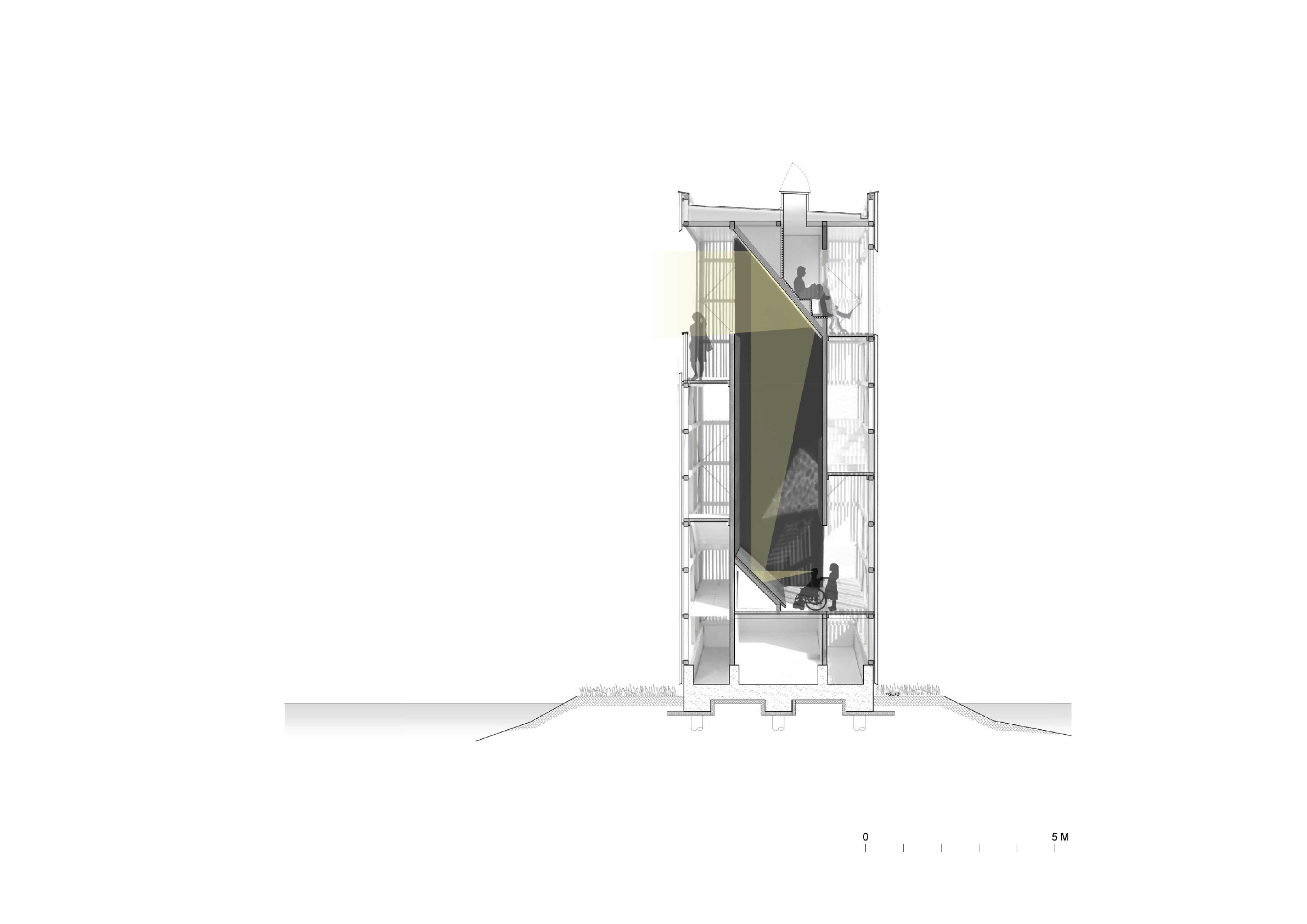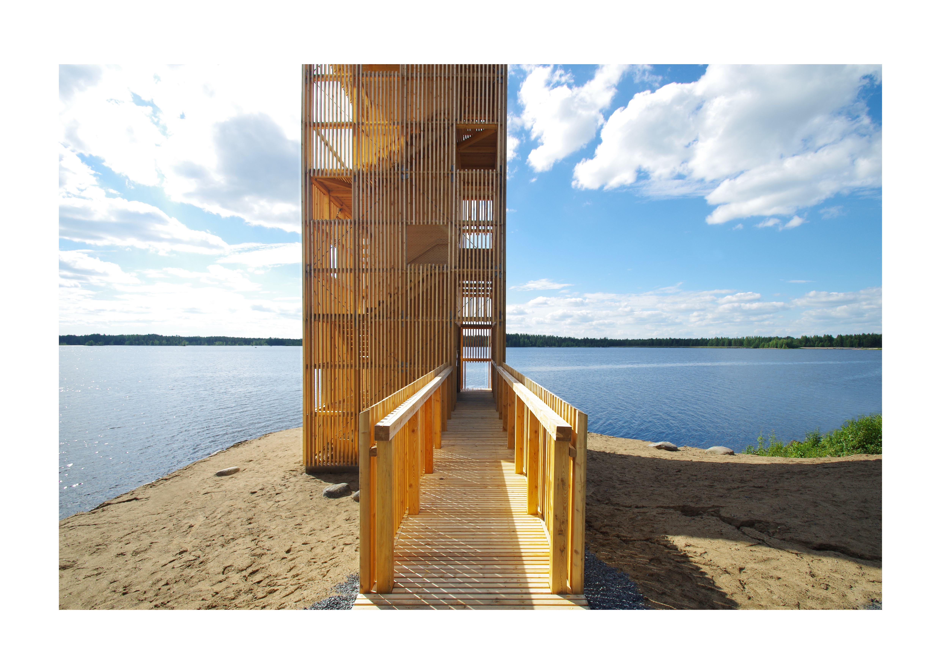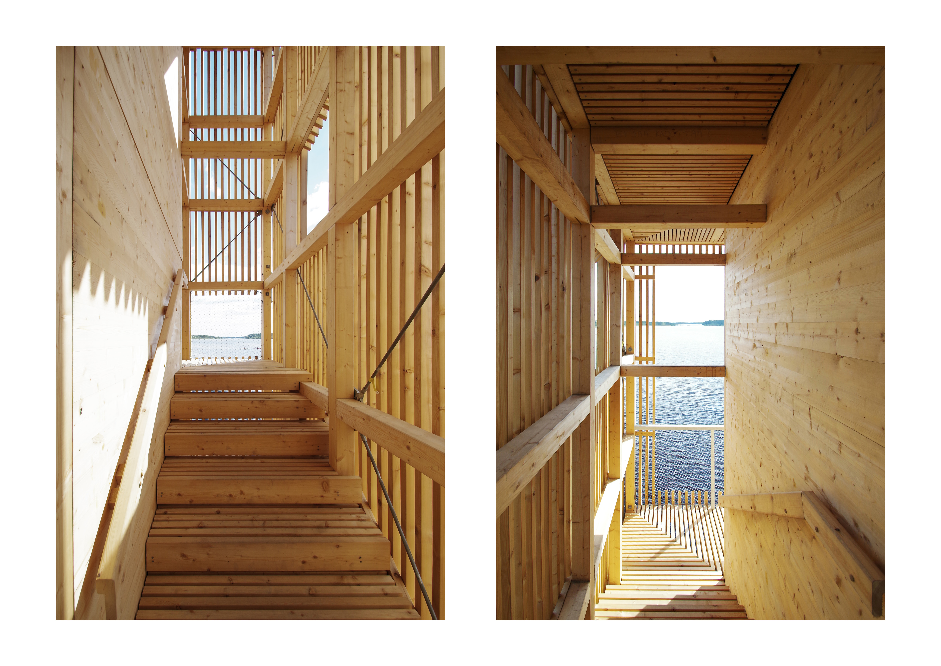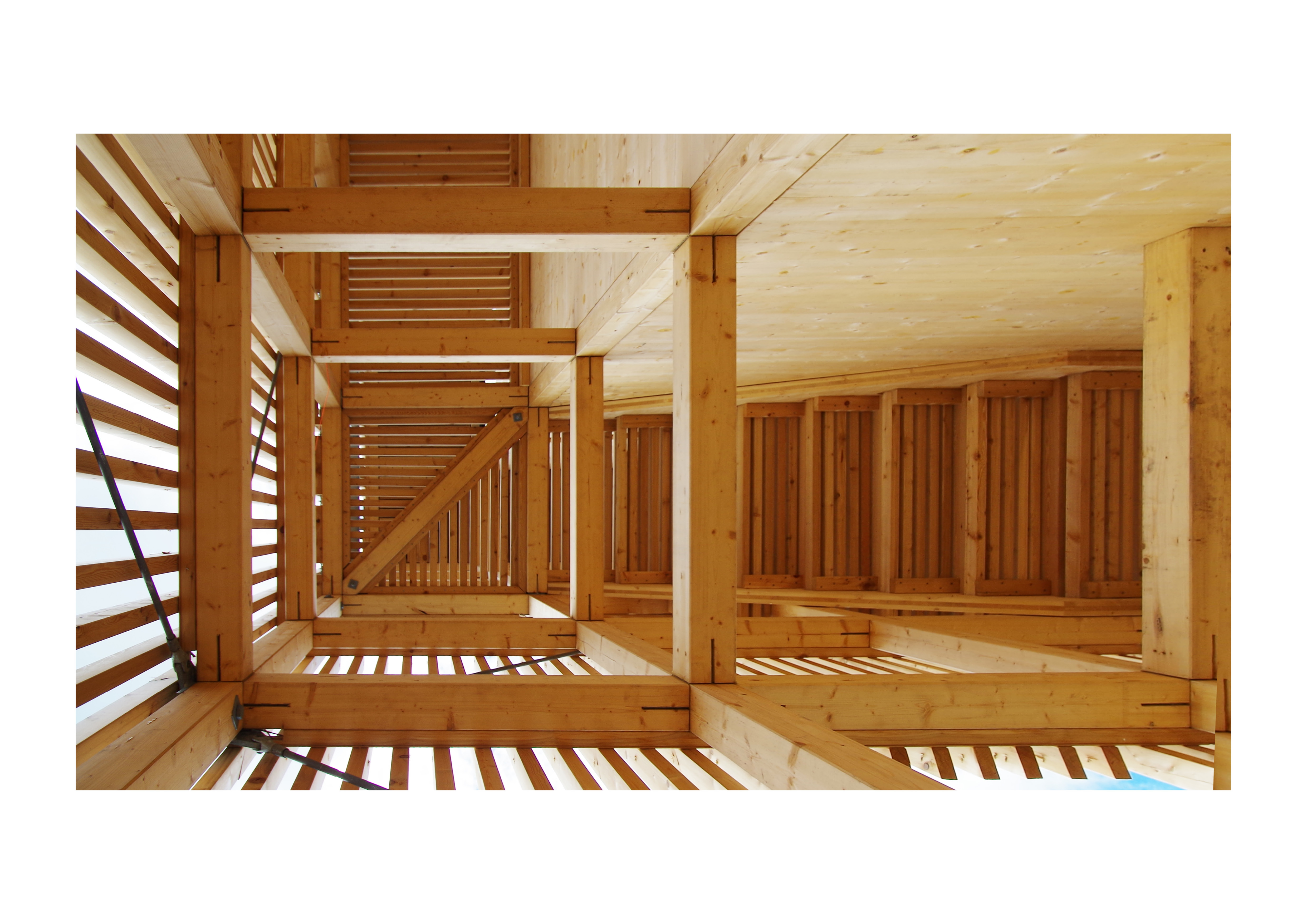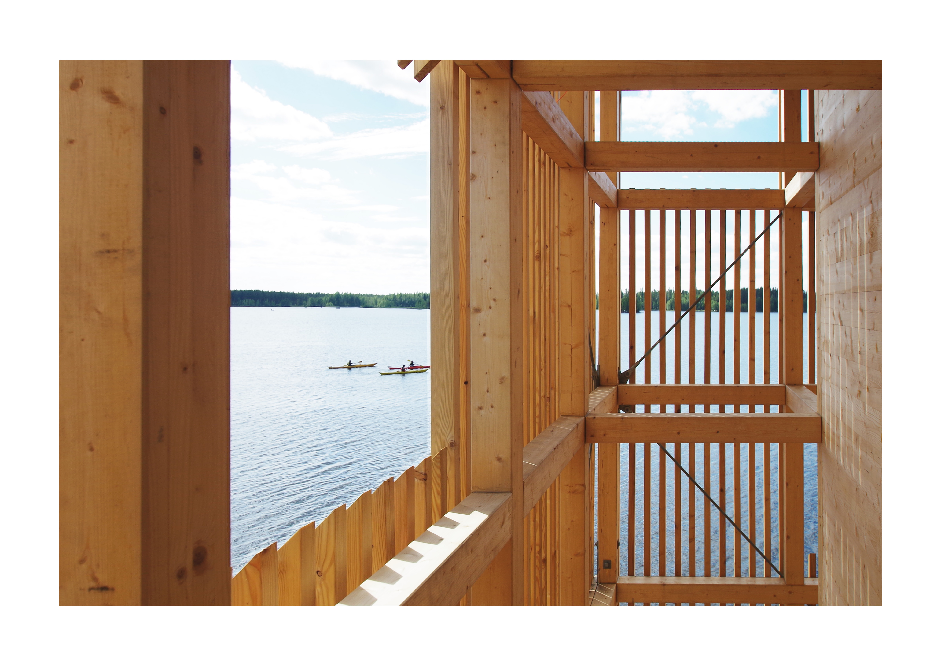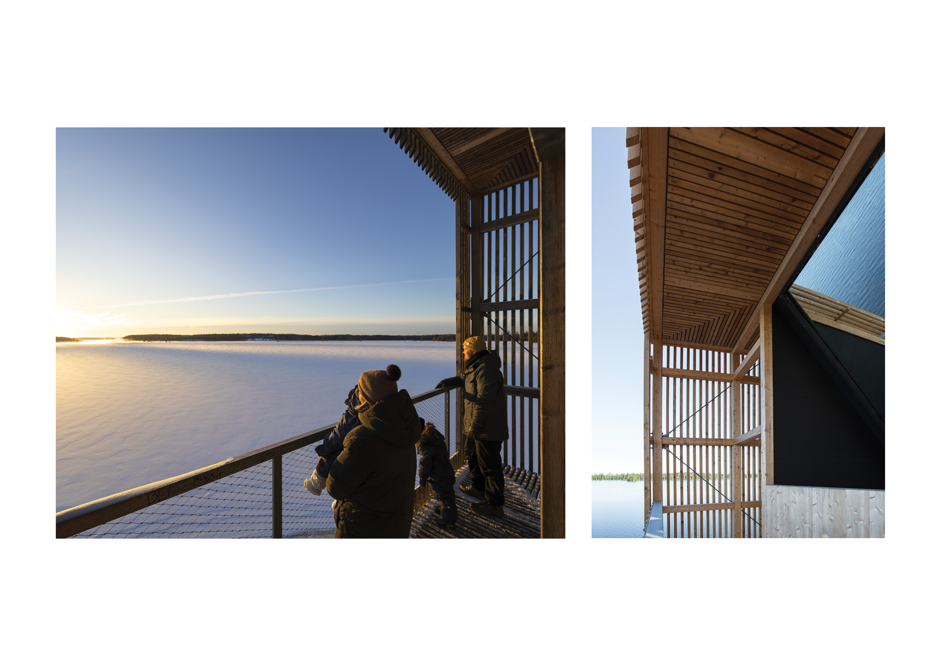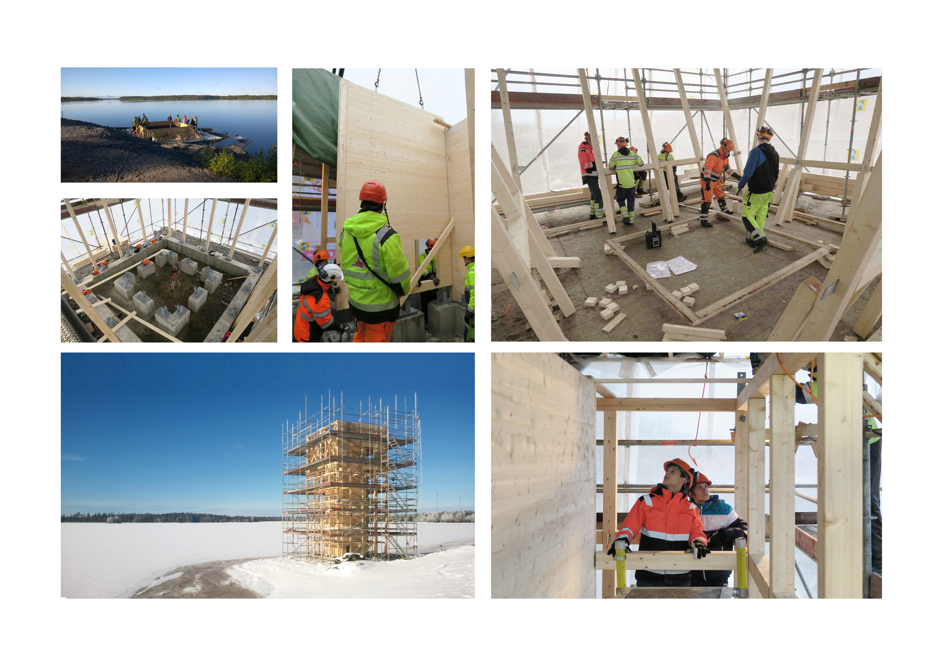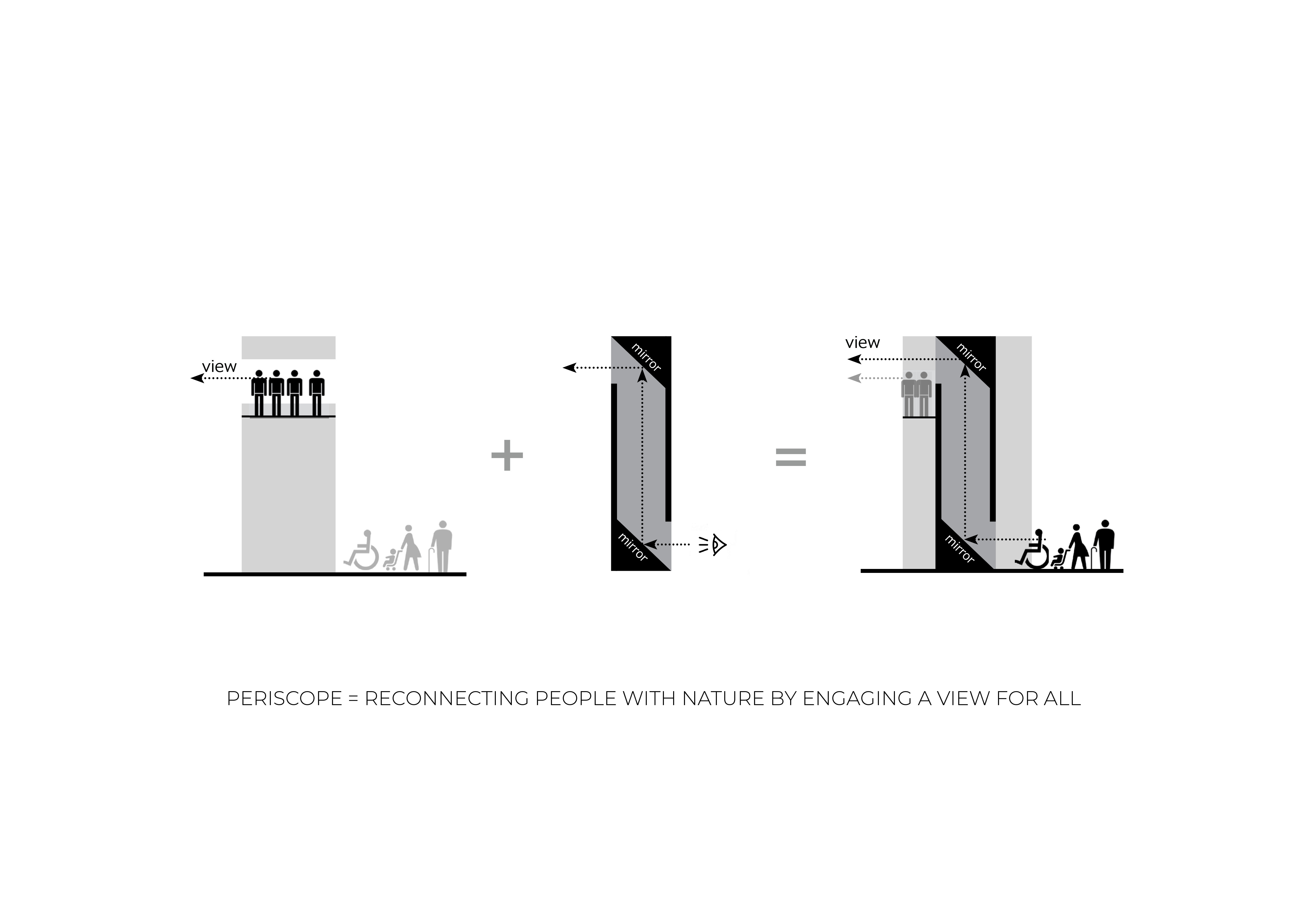Reconnecting with nature
Periscope Tower
Periscope Tower
The Periscope Tower is a giant wooden periscope structure that engages the viewer in a dialogue with the landscape. One can climb up to the viewing deck or get the view through the periscope. It is built on the shore of a man-made lake and a dam created to mitigate the impact of seasonal flooding on the Ostrobothnian lowlands. The dam is a functional piece of technical infrastructure constructed to improve resilience in the area. With the tower, it has now been harnessed to recreational use.
Finland
Local
Seinäjoki
Mainly urban
It refers to a physical transformation of the built environment (hard investment)
Yes
2016-05-10
No
No
No
As a representative of an organisation
The Periscope Tower is a giant wooden periscope structure that serves as an observation tower and engages the viewer in a dialogue with the landscape. With the help of a large mirror, the tower makes it possible for everyone to enjoy the views of the surrounding landscape. One can either climb up the stairs to enjoy the view over the lake and into the surrounding landscape from the viewing deck, or simply stay on the ground and get the same view through the periscope mirror.
Made entirely of wood, the building is composed of an inner core of cross-laminated timber (CLT) and an external wooden frame that serves as a load bearing structure. The inner core made of CLT forms the frame for an extra large periscope with stairs circling around it. When taking the stairs up or down one can experience a rich range of different views framed by the various openings cut into the structure. The tower is composed of three prefabricated elements with the roof forming a fourth element. The facades and the stairs are made of larch. The details and the security netting are of steel.
The Periscope Tower is situated on the shore of a man-made lake that has been built on top of a hill near the center of Seinäjoki in a new residential neighborhood. The lake, Lake Kyrkösjärvi, serves three main functions: to help keep the flooding in the plains of Ostrobothnia under control, to generate energy for the electric power plant serving the city, and to form an attractive site for a new residential area on the shores of the lake.
The Periscope Tower is part of a larger landscape design project for reshaping the lakeshore. The aim is to activate the dam around the man-made lake and to turn it into a recreational area. The Periscope Tower has been well received both by the residents of the neighborhood and by people from other parts of the city.
The project was realized in collaboration with the local professional training center, SEDU as part of their education in wood construction.
Made entirely of wood, the building is composed of an inner core of cross-laminated timber (CLT) and an external wooden frame that serves as a load bearing structure. The inner core made of CLT forms the frame for an extra large periscope with stairs circling around it. When taking the stairs up or down one can experience a rich range of different views framed by the various openings cut into the structure. The tower is composed of three prefabricated elements with the roof forming a fourth element. The facades and the stairs are made of larch. The details and the security netting are of steel.
The Periscope Tower is situated on the shore of a man-made lake that has been built on top of a hill near the center of Seinäjoki in a new residential neighborhood. The lake, Lake Kyrkösjärvi, serves three main functions: to help keep the flooding in the plains of Ostrobothnia under control, to generate energy for the electric power plant serving the city, and to form an attractive site for a new residential area on the shores of the lake.
The Periscope Tower is part of a larger landscape design project for reshaping the lakeshore. The aim is to activate the dam around the man-made lake and to turn it into a recreational area. The Periscope Tower has been well received both by the residents of the neighborhood and by people from other parts of the city.
The project was realized in collaboration with the local professional training center, SEDU as part of their education in wood construction.
Activation
Connection with nature
Wood constrcution
Modular
Engaging for all
The Periscope Tower is designed with sustainability as a key goal on several levels: in the choice of material, in terms of relying on local resources, in terms of being integrated into a larger structure built to improve resilience, and in offering a way for people to connect with nature and to raise the level of awareness of the presence of nature in a man-made setting.
Made entirely of wood, the tower is composed of an external wooden frame that serves as the load bearing structure and an inner core of cross-laminated timber that forms the frame for an extra large periscope with stairs circling around it. It is carefully designed to naturally adapt to fluctuations in temperature and humidity from winter to summer and from sunshine to rain and snow.
As a local material, wood endures well in the Finnish climate, it weathers well and acquires a beautiful patina over time. The wooden structure is also naturally recyclable, and the modular structure is designed to be both easily replicated as well as transferred into anohter location. Also the assembly of the components is designed to make the parts easily resusable for a different purpose and easy to repair by replacing some parts of the structure.
The tower is part of a larger landscape design project for reshaping and activating the lakeshore. The aim is to activate the dam around the man-made lake and to turn it into a recreational area connected to a broader network of nature paths designed to be accessible to everyone. In that way, the project promotes social sustainability in the neighborhood and improves the experience of quality of life both for the newly built residential area by the lake as well as for the people in the city at large.
The dam itself is a piece of technical infrastructure that provides a sustainable solution to improve resilience in the area by helping to mitigate the impact of seasonal flooding in the lowlands as well as to produce electricity for the urban area around it.
Made entirely of wood, the tower is composed of an external wooden frame that serves as the load bearing structure and an inner core of cross-laminated timber that forms the frame for an extra large periscope with stairs circling around it. It is carefully designed to naturally adapt to fluctuations in temperature and humidity from winter to summer and from sunshine to rain and snow.
As a local material, wood endures well in the Finnish climate, it weathers well and acquires a beautiful patina over time. The wooden structure is also naturally recyclable, and the modular structure is designed to be both easily replicated as well as transferred into anohter location. Also the assembly of the components is designed to make the parts easily resusable for a different purpose and easy to repair by replacing some parts of the structure.
The tower is part of a larger landscape design project for reshaping and activating the lakeshore. The aim is to activate the dam around the man-made lake and to turn it into a recreational area connected to a broader network of nature paths designed to be accessible to everyone. In that way, the project promotes social sustainability in the neighborhood and improves the experience of quality of life both for the newly built residential area by the lake as well as for the people in the city at large.
The dam itself is a piece of technical infrastructure that provides a sustainable solution to improve resilience in the area by helping to mitigate the impact of seasonal flooding in the lowlands as well as to produce electricity for the urban area around it.
The Periscope Tower is situated on the shore of a man-made lake that has been built on top of a hill near the center of Seinäjoki. The lake, Kyrkösjärvi, serves three main functions: to help keep the flooding in the plains of Ostrobothnia under control, to generate energy for the electric power plant serving the city, and to form an attractive site for a new residential area on the shores of the lake.
The primary goal with the Periscope Tower is to provide people an opportunity to enjoy the views and to raise awareness of the presence of nature in an urban and man-made setting. Built on the shore of the lake, it is visible from afar and provides an identifying landmark for the neighborhood. The idea was to create a simple wooden structure of high quality in a way that supports learning and reflects a commitment to empowering and strengthening the local community.
It serves as a meeting point and a destination for people both in the nearby neighborhood as well as in the city at large. Encouraging people to move and spend time outdoors, it is connected to a series of recreational paths for sports and leisure intended for walking, jogging, biking and skiing. Accessible throughout the year, in summer and winter, it engages the viewer in a dialogue with the landscape and provides people an opportunity to observe the rich nuances of seasonal changes in the surrounding nature. With the help of a large mirror the Periscope Tower makes it possible for everyone to enjoy the views of the surrounding landscape. One can either climb up the stairs to enjoy the view over the lake and into the surrounding landscape from the viewing deck, or simply stay on the ground and get the same view through the periscope mirror.
The Periscope Tower provides an example of how waterfront areas can serve as mediating zones that help improve resilience in the city both in the face of fluctuation in water levels as well as in providing an extension to the shared public space of the city.
The primary goal with the Periscope Tower is to provide people an opportunity to enjoy the views and to raise awareness of the presence of nature in an urban and man-made setting. Built on the shore of the lake, it is visible from afar and provides an identifying landmark for the neighborhood. The idea was to create a simple wooden structure of high quality in a way that supports learning and reflects a commitment to empowering and strengthening the local community.
It serves as a meeting point and a destination for people both in the nearby neighborhood as well as in the city at large. Encouraging people to move and spend time outdoors, it is connected to a series of recreational paths for sports and leisure intended for walking, jogging, biking and skiing. Accessible throughout the year, in summer and winter, it engages the viewer in a dialogue with the landscape and provides people an opportunity to observe the rich nuances of seasonal changes in the surrounding nature. With the help of a large mirror the Periscope Tower makes it possible for everyone to enjoy the views of the surrounding landscape. One can either climb up the stairs to enjoy the view over the lake and into the surrounding landscape from the viewing deck, or simply stay on the ground and get the same view through the periscope mirror.
The Periscope Tower provides an example of how waterfront areas can serve as mediating zones that help improve resilience in the city both in the face of fluctuation in water levels as well as in providing an extension to the shared public space of the city.
The Periscope Tower is a giant wooden periscope structure that serves as an observation tower and engages the viewer in a dialogue with the landscape. With the help of a large mirror, the tower makes it possible for everyone to enjoy the views of the landscape around the lake as they appear from the viewing deck on top of the tower. One can either climb up the stairs to enjoy the view over the lake and into the surrounding landscape from the viewing deck, or simply stay on the ground and get the same view through the periscope mirror. It is designed to provide an accessible opportunity for all to enjoy the view and it is free for all.
The Periscope Tower was originally opened at the time of the Finnish Housing Fair, an annual event which was held in Seinäjoki in 2016. The fair marked the beginning of the development of the new residential area next to the man-made lake, Kyrkösjärvi. With its distinct wooden architecture, the sculptural observation tower forms an identifying landmark for the newly built area. It serves as a meeting point for the new community of residents in the rapidly growing city.
The tower is part of a larger network of recreational paths in and around the city of Seinäjoki. It is intentionally designed to create a destination and a place to take a pause along the path. It provides an opportunity for contemplating on the views over the lake and invites people to stop to observe life in the nature as the seasons shift from summer to fall and from winter to spring.
The Periscope Tower is an example of how a small gesture in the form of a light structure can have a big impact. Highlighting the beauty of the landscape around the lake, it transforms the perception of the dam as merely a piece of technical infrastructure into seeing it as part of urban nature inhabited with living beings. Providing a place to pause to observe nature and the cycle of the seasons, it makes us aware of the presence of nature around us and reconnects us with it
The Periscope Tower was originally opened at the time of the Finnish Housing Fair, an annual event which was held in Seinäjoki in 2016. The fair marked the beginning of the development of the new residential area next to the man-made lake, Kyrkösjärvi. With its distinct wooden architecture, the sculptural observation tower forms an identifying landmark for the newly built area. It serves as a meeting point for the new community of residents in the rapidly growing city.
The tower is part of a larger network of recreational paths in and around the city of Seinäjoki. It is intentionally designed to create a destination and a place to take a pause along the path. It provides an opportunity for contemplating on the views over the lake and invites people to stop to observe life in the nature as the seasons shift from summer to fall and from winter to spring.
The Periscope Tower is an example of how a small gesture in the form of a light structure can have a big impact. Highlighting the beauty of the landscape around the lake, it transforms the perception of the dam as merely a piece of technical infrastructure into seeing it as part of urban nature inhabited with living beings. Providing a place to pause to observe nature and the cycle of the seasons, it makes us aware of the presence of nature around us and reconnects us with it
As the Periscope Tower was designed to create a landmark attraction for a new neighborhood to be built before there were any residents, part of the design process involved inviting citizens of the city more broadly to share their experience of the area around the man-made lake which was previously unbuilt. The tower was commissioned by the city with the goal of bringing life to the part of town that had until then been perceived as unbuildable wasteland around the dam, a technical and functional piece of infrastructure of importance in its own right. Creating a new residential neighborhood there was a major transformation of the area and the way it is perceived as part of the city turning it from a non-place to an attractive place with a special identity of its own.
The Periscope Tower was one of the first structures erected in the area. It played a significant role in activating people’s awareness of the place as a new part of the city. Connected to a larger network of recreational paths for jogging, walking, biking and skiing in and around the city, the tower soon became a destination and a point of attraction for people. Offering a place to observe nature around the dam and the man-made lake, it helped make the area familiar to people in the city.
Periscope Tower was officially inaugurated in conjunction with the opening of the Finnish Housing Fair in Seinäjoki in 2016, and it has remained open to the public since. Already prior to the official inauguration, the tower attracted a lot of attention and over time it has become a favorite site to visit and spend time at for people, also for citizens from other parts of the city. For the residents in the neighborhood, it has become an identifying landmark to be proud of. It has succeeded well in opening a new way of seeing the area around the dam. Creating a new way for people to connect with nature, it has raised awareness of the role that nature plays in improving the quality of life for people in the city.
The Periscope Tower was one of the first structures erected in the area. It played a significant role in activating people’s awareness of the place as a new part of the city. Connected to a larger network of recreational paths for jogging, walking, biking and skiing in and around the city, the tower soon became a destination and a point of attraction for people. Offering a place to observe nature around the dam and the man-made lake, it helped make the area familiar to people in the city.
Periscope Tower was officially inaugurated in conjunction with the opening of the Finnish Housing Fair in Seinäjoki in 2016, and it has remained open to the public since. Already prior to the official inauguration, the tower attracted a lot of attention and over time it has become a favorite site to visit and spend time at for people, also for citizens from other parts of the city. For the residents in the neighborhood, it has become an identifying landmark to be proud of. It has succeeded well in opening a new way of seeing the area around the dam. Creating a new way for people to connect with nature, it has raised awareness of the role that nature plays in improving the quality of life for people in the city.
The Periscope Tower was commissioned by the City of Seinäjoki and realized by OOPEAA in collaboration with SWECO. The tower is part of the new residential area developed for the Finnish Housing Fair held in Seinäjoki in 2016. 120 000 square meters of new housing will be built there to provide homes for 2000 people. The tower was inaugurated in conjunction with the fair and has remained freely open to the public ever since.
We collaborated with SEDU, a local vocational school for building and construction skills as part of their program on wood construction. Bringing together a team of professionals in building with wood, we developed a modular system to create a frame that is as light as possible and yet sturdy enough to withstand winds and the seasons from the sun in the summer to rain and snow in the fall and winter.
Students in the program were engaged in the process from the design phase all the way through the production and construction of the structure. The project gave them a valuable opportunity to gain hands-on experience in all stages of the design and implementation process. As part of the study program in the building and construction of houses, a student competition in building skills was organized around the project under the title ‘Taitaja 2016’ with one of the teachers of the educational institute, Janne Mäkelä, as the Head Master.
The project was used as a pilot case for testing a way of teaching that offers the students a hands on experience in planning and building the structure. As a collaborative endeavor that brought together students of the local vocational education and training center and professionals in design and construction, the project provided a valuable opportunity for learning and exchange. The experience was highly appreciated by all parties involved, and it has served as a model for providing hands-on learning experiences for the students as part of the curriculum of the program in building and construction skills.
We collaborated with SEDU, a local vocational school for building and construction skills as part of their program on wood construction. Bringing together a team of professionals in building with wood, we developed a modular system to create a frame that is as light as possible and yet sturdy enough to withstand winds and the seasons from the sun in the summer to rain and snow in the fall and winter.
Students in the program were engaged in the process from the design phase all the way through the production and construction of the structure. The project gave them a valuable opportunity to gain hands-on experience in all stages of the design and implementation process. As part of the study program in the building and construction of houses, a student competition in building skills was organized around the project under the title ‘Taitaja 2016’ with one of the teachers of the educational institute, Janne Mäkelä, as the Head Master.
The project was used as a pilot case for testing a way of teaching that offers the students a hands on experience in planning and building the structure. As a collaborative endeavor that brought together students of the local vocational education and training center and professionals in design and construction, the project provided a valuable opportunity for learning and exchange. The experience was highly appreciated by all parties involved, and it has served as a model for providing hands-on learning experiences for the students as part of the curriculum of the program in building and construction skills.
The Periscope Tower provided an opportunity for a collaborative process between various parties knowledgeable in the different aspects of building with wood. Bringing together the knowledge of master carpenters skilled in traditional methods of working with wood and an understanding of the potential of the new ways of industrial prefabrication, the collaborative process involved architects, local representatives of the CLT production industry, construction engineers as well as students and teachers of the local vocational school for building and construction skills. The entire process was tailored to facilitate a learning experience for the students and to support the exchange of knowledge between all parties involved in the process.
The structural system and construction method had to be designed to be simple enough so that it is possible to build the tower with the help of students from the local vocational school. Dividing the tower's structure into three modules enabled a safe and fast construction process. The modules were assembled on site in a temporary working area next to the construction site. The finished modules were installed on the concrete foundation with the help of a crane and attached with steel joints.
Made entirely of wood, the building is composed of an inner core of cross-laminated timber (CLT) and an external wooden frame that serves as a load bearing structure. The inner core made of CLT forms the frame for an extra large periscope with stairs circling around it. When taking the stairs up or down one can experience a rich range of views framed by the various openings cut into the structure. The tower is composed of three prefabricated elements with the roof forming a fourth element. The facades and the stairs are made of larch. The details and the security netting are of steel.
The structural system and construction method had to be designed to be simple enough so that it is possible to build the tower with the help of students from the local vocational school. Dividing the tower's structure into three modules enabled a safe and fast construction process. The modules were assembled on site in a temporary working area next to the construction site. The finished modules were installed on the concrete foundation with the help of a crane and attached with steel joints.
Made entirely of wood, the building is composed of an inner core of cross-laminated timber (CLT) and an external wooden frame that serves as a load bearing structure. The inner core made of CLT forms the frame for an extra large periscope with stairs circling around it. When taking the stairs up or down one can experience a rich range of views framed by the various openings cut into the structure. The tower is composed of three prefabricated elements with the roof forming a fourth element. The facades and the stairs are made of larch. The details and the security netting are of steel.
The Periscope Tower is an example of providing access to water and the experience of nature to people in an urban context in a new way. Treating the man-made lake as a form of landscape of nature, it also highlights the role of man-made environments as part of urban nature that can serve as a habitat for a rich diversity of species of flora and fauna.
Built on the shore of a man-made lake, it serves to activate a dam created to mitigate the impact of seasonal flooding on the lowlands of Ostrobothnia in Finland and to generate electricity for the energy needs of people in the city of Seinäjoki. The dam is really a functional piece of technical infrastructure created to improve resilience in the area. With the Periscope Tower, the dam has now been harnessed for recreational use and provides an opportunity for people to experience the landscape and the presence of nature by the water as part of their everyday life. It is free for all and open all year round.
The solution of creating an observation tower with an extra large periscope mirror makes it possible to enjoy the view over the lake opening from the viewing deck on top of the tower also on the ground. In addition to making the view from the top accessible also on the ground, it is also an effective way to make one pause and take in the view as it offers a surprising way to stop to look around. The goal is to activate people’s relationship to the waterfront, in this case the shore of a man-made lake, and to bring back the role of the presence of water as an important part of the identity of the city.
The Periscope Tower also provides an example of the activation of a mediating buffer zone near the water as a way to create an extended public space in the city. Making water and nature accessible to people as a part of the everyday experience of urban life close to where they live and without needing to travel long distances, it creates an extension of the urban public space of the city on the water.
Built on the shore of a man-made lake, it serves to activate a dam created to mitigate the impact of seasonal flooding on the lowlands of Ostrobothnia in Finland and to generate electricity for the energy needs of people in the city of Seinäjoki. The dam is really a functional piece of technical infrastructure created to improve resilience in the area. With the Periscope Tower, the dam has now been harnessed for recreational use and provides an opportunity for people to experience the landscape and the presence of nature by the water as part of their everyday life. It is free for all and open all year round.
The solution of creating an observation tower with an extra large periscope mirror makes it possible to enjoy the view over the lake opening from the viewing deck on top of the tower also on the ground. In addition to making the view from the top accessible also on the ground, it is also an effective way to make one pause and take in the view as it offers a surprising way to stop to look around. The goal is to activate people’s relationship to the waterfront, in this case the shore of a man-made lake, and to bring back the role of the presence of water as an important part of the identity of the city.
The Periscope Tower also provides an example of the activation of a mediating buffer zone near the water as a way to create an extended public space in the city. Making water and nature accessible to people as a part of the everyday experience of urban life close to where they live and without needing to travel long distances, it creates an extension of the urban public space of the city on the water.
The idea of using a gigantic periscope mirror as a way to make it possible to provide access to the view for all came about as a response to the challenge of creating a light weight structure to activate the experience of the nature around the dam, on which it is not feasible to build any heavy structures. The mirror allows one to get the view that opens from the viewing deck on top of the tower also from the ground without needing to climb up. In that way, it was possible to offer the experience of the open view over the lake within the frame of a light weight structure.
Wood was chosen as the ideal building material due to its natural qualities that make it both practical and ecological in the local context. It is also light in weight making it possible to realize the construction process without needing to use heavy machinery. As a local material, wood endures well in the Finnish climate, it weathers well and acquires a beautiful patina over time. The structure is intentionally left untreated to avoid the use of any unnecessary chemicals. Making use of the natural protection mechanism of wood is used, it is allowed to naturally turn gray over time. In this way, the structure adpapts to the landscape over time and becomes a natural part of it blending in with the scenery.
Brining together a team of professionals in building with wood, we collaborated with local professional training school to develop a modular system to create a frame that is as light as possible and yet sturdy enough to withstand winds and the seasons from the sun in the summer to rain and snow in the fall and winter. The project was used as a pilot case for testing a way of teaching that offers the students a hands on experience in planning and building the structure. As a collaborative endeavor that brought together students of the local vocational center and professionals in design and construction, the project provided a valuable opportunity for learning and exchange.
Wood was chosen as the ideal building material due to its natural qualities that make it both practical and ecological in the local context. It is also light in weight making it possible to realize the construction process without needing to use heavy machinery. As a local material, wood endures well in the Finnish climate, it weathers well and acquires a beautiful patina over time. The structure is intentionally left untreated to avoid the use of any unnecessary chemicals. Making use of the natural protection mechanism of wood is used, it is allowed to naturally turn gray over time. In this way, the structure adpapts to the landscape over time and becomes a natural part of it blending in with the scenery.
Brining together a team of professionals in building with wood, we collaborated with local professional training school to develop a modular system to create a frame that is as light as possible and yet sturdy enough to withstand winds and the seasons from the sun in the summer to rain and snow in the fall and winter. The project was used as a pilot case for testing a way of teaching that offers the students a hands on experience in planning and building the structure. As a collaborative endeavor that brought together students of the local vocational center and professionals in design and construction, the project provided a valuable opportunity for learning and exchange.
The concept of the Periscope Tower is an example of a way of activating the waterfront areas in the city as mediating buffer zones to improve resilience while also enriching our experience of the shore as part of urban nature in the city. It is transferable and replicable in other places both on a conceptual level and also in a tangible way by replicating or transferring the physical structure itself.
The principle of using a large periscope mirror to open views to the surrounding landscape in a new way, can itself be adapted to different uses in a different context. We recently received a request from a person in Great Britain who wanted to apply the principle of the large periscope mirror to make a view accessible to people in a place where it would otherwise not be possible to obtain the view.
The modular structure of the tower is designed to be both easily replicated as well as transferred into another location. Also the assembly of the components is designed to make the parts easily reusable for a different purpose and easy to repair by replacing some parts of the structure. The wooden structure is also naturally recyclable. The structure is intentionally left untreated to avoid the use of any unnecessary chemicals. Making use of the natural protection mechanism of wood is used, it is allowed to naturally turn gray over time. This further helps support the reusability and recyclability of the component parts of the structure.
The project also provided an example of a collaborative process of cross-generational learning and exchange between students and professionals in a hands-on process that allowed the students to be involved from the early conceptual design through the actual building and construction of the structure. It has served as a model for teaching and learning the skills needed in the building and construction profession. It has been replicated in other projects at the vocational center since, and it is replicable in other places.
The principle of using a large periscope mirror to open views to the surrounding landscape in a new way, can itself be adapted to different uses in a different context. We recently received a request from a person in Great Britain who wanted to apply the principle of the large periscope mirror to make a view accessible to people in a place where it would otherwise not be possible to obtain the view.
The modular structure of the tower is designed to be both easily replicated as well as transferred into another location. Also the assembly of the components is designed to make the parts easily reusable for a different purpose and easy to repair by replacing some parts of the structure. The wooden structure is also naturally recyclable. The structure is intentionally left untreated to avoid the use of any unnecessary chemicals. Making use of the natural protection mechanism of wood is used, it is allowed to naturally turn gray over time. This further helps support the reusability and recyclability of the component parts of the structure.
The project also provided an example of a collaborative process of cross-generational learning and exchange between students and professionals in a hands-on process that allowed the students to be involved from the early conceptual design through the actual building and construction of the structure. It has served as a model for teaching and learning the skills needed in the building and construction profession. It has been replicated in other projects at the vocational center since, and it is replicable in other places.
Presence of water has always been a decisive factor in the choice of ideal places for human settlements. Access to water has been a significant aspect in the culture of places, including bathing, sailing, as well as recreation. Historically, it has provided an important source of livelihood and formed a key part of the identity of places. Relationship with water, its meaning and function in urban places have evolved over time. In modern times, contact with water has been nearly lost in many urban places. However, recently, reconnecting with water has gained new relevance, and today there is both a new interest and new opportunities to revive its role as a key component of our experience of a place.
Water is both an important factor contributing to the vitality of places as well as a natural element that can be unpredictable with an impact that is hard to mitigate. In the contemporary context, the potential risks and possibilities associated with it have become magnified and transformed by the challenges brought about by climate change and the weather phenomena that we are witnessing as a consequence of global warming. The shoreline areas can be treated as a mediating zones that can be harnessed to increase resilience.
The Periscope Tower is an example of treating the shore as a mediating zone. It is an observation tower built on the shore of a man-made lake and a dam created to mitigate the impact of seasonal flooding on the lowands and to improve resilience in the area. Also generating electricity for the city’s energy needs, the dam is a functional piece of technical infrastructure. With the Periscope Tower, it has now been harnessed to recreational use and provides an opportunity for people to experience the landscape and the presence of nature. Due to the character of the dam as a piece of technical infrastructure, it is not possible to build housing there. Yet, exactly because of that, it is an ideal site for recreation and revitalization for people.
Water is both an important factor contributing to the vitality of places as well as a natural element that can be unpredictable with an impact that is hard to mitigate. In the contemporary context, the potential risks and possibilities associated with it have become magnified and transformed by the challenges brought about by climate change and the weather phenomena that we are witnessing as a consequence of global warming. The shoreline areas can be treated as a mediating zones that can be harnessed to increase resilience.
The Periscope Tower is an example of treating the shore as a mediating zone. It is an observation tower built on the shore of a man-made lake and a dam created to mitigate the impact of seasonal flooding on the lowands and to improve resilience in the area. Also generating electricity for the city’s energy needs, the dam is a functional piece of technical infrastructure. With the Periscope Tower, it has now been harnessed to recreational use and provides an opportunity for people to experience the landscape and the presence of nature. Due to the character of the dam as a piece of technical infrastructure, it is not possible to build housing there. Yet, exactly because of that, it is an ideal site for recreation and revitalization for people.
The Periscope Tower structure has been extremely well received both by the residents of the neighborhood and by people from other parts of the city. It was intended to form an identifying landmark for the new residential area in the previously unbuilt part of town, and it has succeeded beyond expectations in fulfilling that goal. It is widely known in the region as a place to visit, and it is a popular meeting point for the citizens along their trips on the extended network of recreational paths. It attracks visitors from near and far throughout the year to observe the views over the surrounding landscape both in summer and in winter. It has literally transformed the identity of the area around the dam from a place not worth exploring to a site that people want to frequently return to. It has also activated the lake as a place of sports, recreation and outdoor activities. Most importantly, it has reconnected people with nature and raised awareness of the importance of the area around the lake as an important part of urban nature and as a habitat of a rich variety of species.
As is illustrated by the Periscope Tower, the shoreline areas can be treated as a mediating zone that may be harnessed to increase resilience in several ways. They can serve as a zone to provide flexibility in face of the extreme weather phenomena and periodical fluctuations of the water levels that we are experiencing as a consequence of global warming. Moreover, they can provide an extension to the shared public space of the city. With the help of architecture and design, it is possible to transform the waterfront areas currently occupied by technical functions, infrastructure and industry into active places that provide a pleasant environment for people with access to water. With careful planning they can serve as an intermediary zone that can facilitate a new level of flexibility of uses and has the ability to adapt as a sheltering buffer area in case of extreme weather conditions.
As is illustrated by the Periscope Tower, the shoreline areas can be treated as a mediating zone that may be harnessed to increase resilience in several ways. They can serve as a zone to provide flexibility in face of the extreme weather phenomena and periodical fluctuations of the water levels that we are experiencing as a consequence of global warming. Moreover, they can provide an extension to the shared public space of the city. With the help of architecture and design, it is possible to transform the waterfront areas currently occupied by technical functions, infrastructure and industry into active places that provide a pleasant environment for people with access to water. With careful planning they can serve as an intermediary zone that can facilitate a new level of flexibility of uses and has the ability to adapt as a sheltering buffer area in case of extreme weather conditions.

