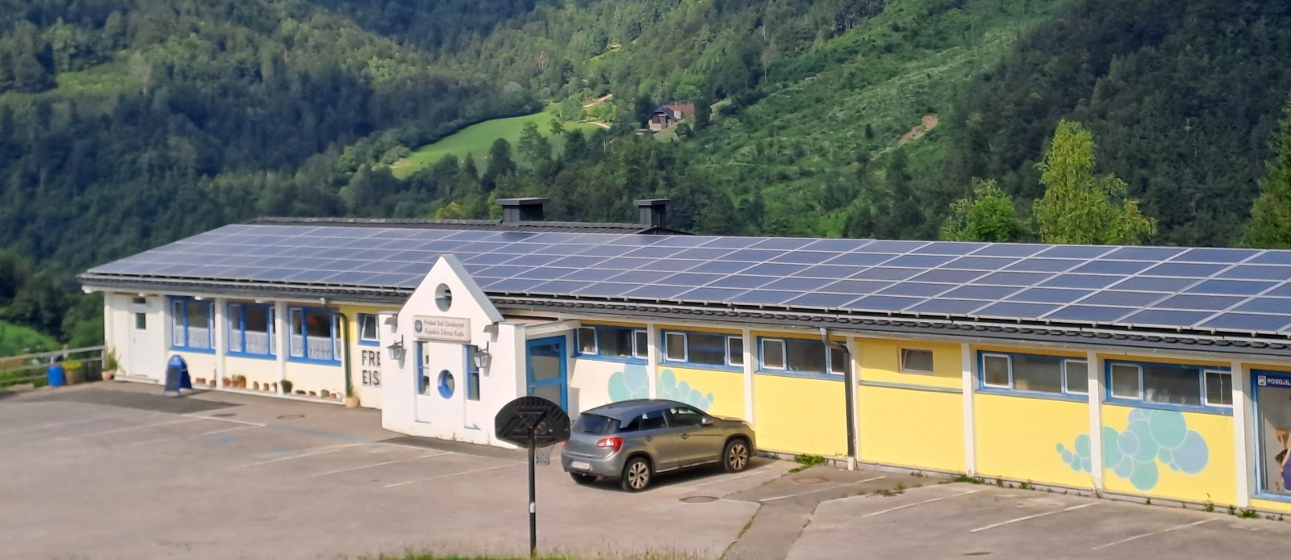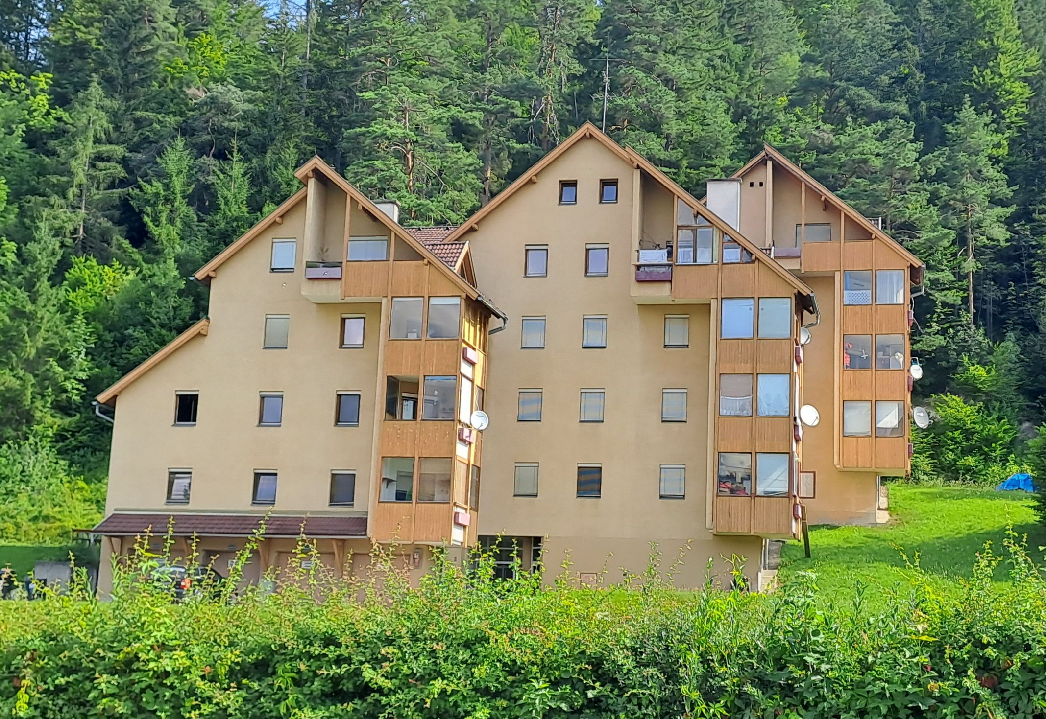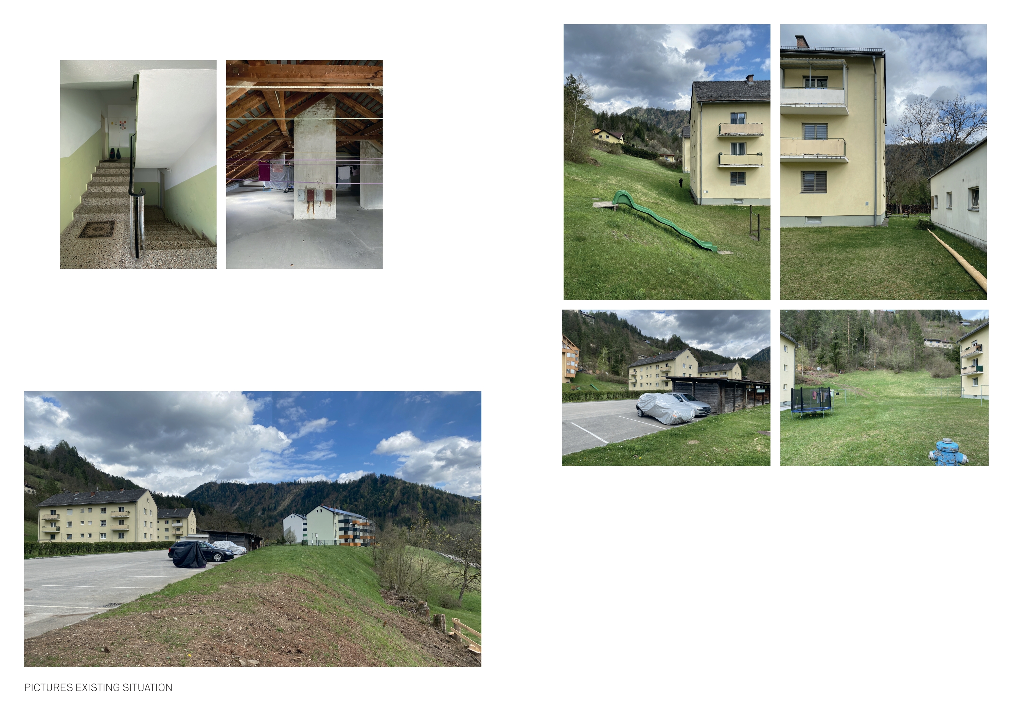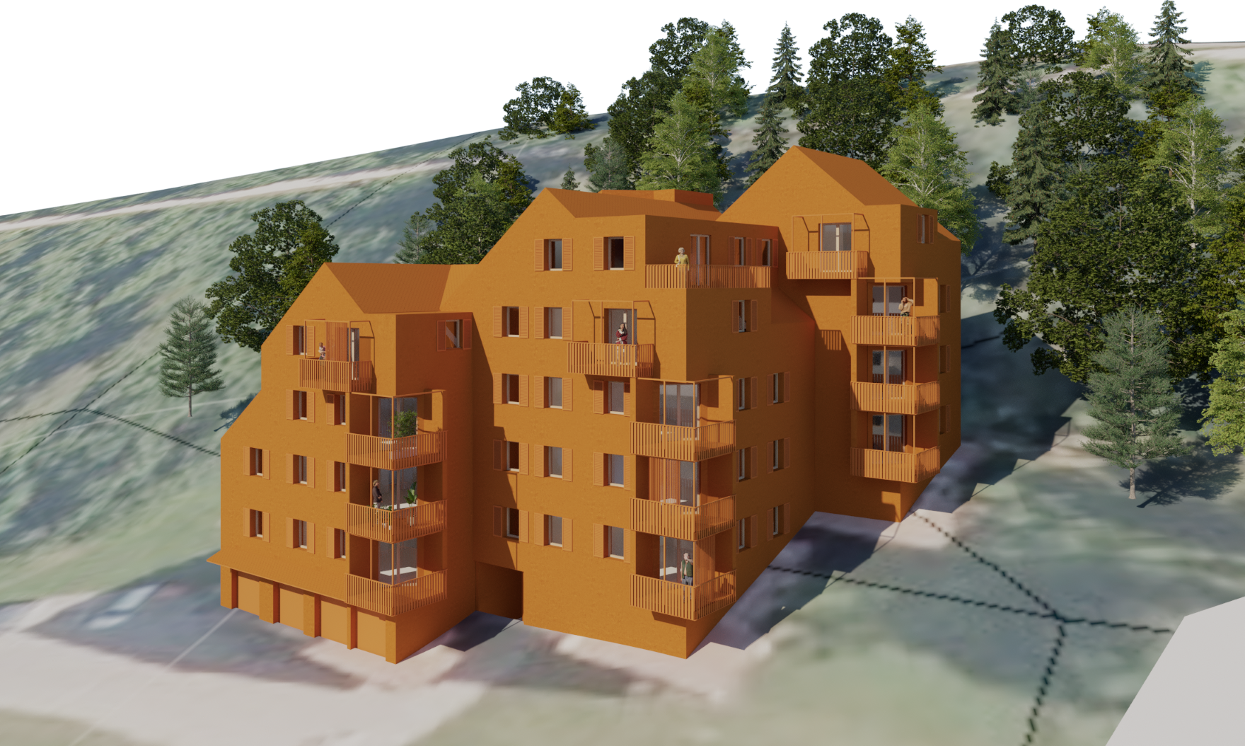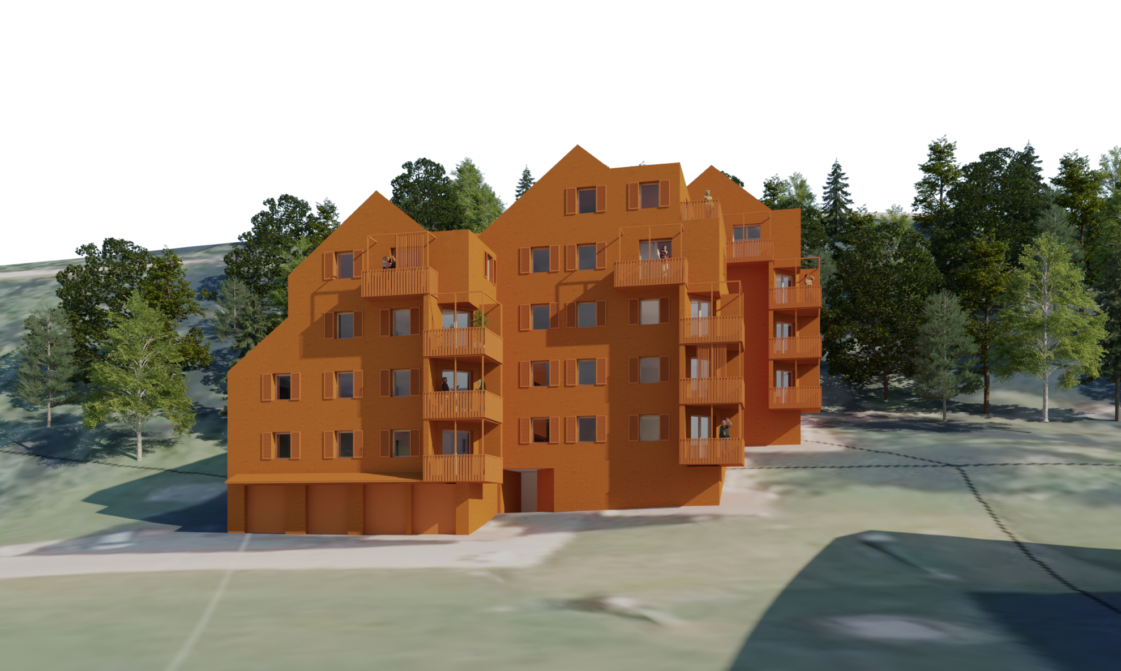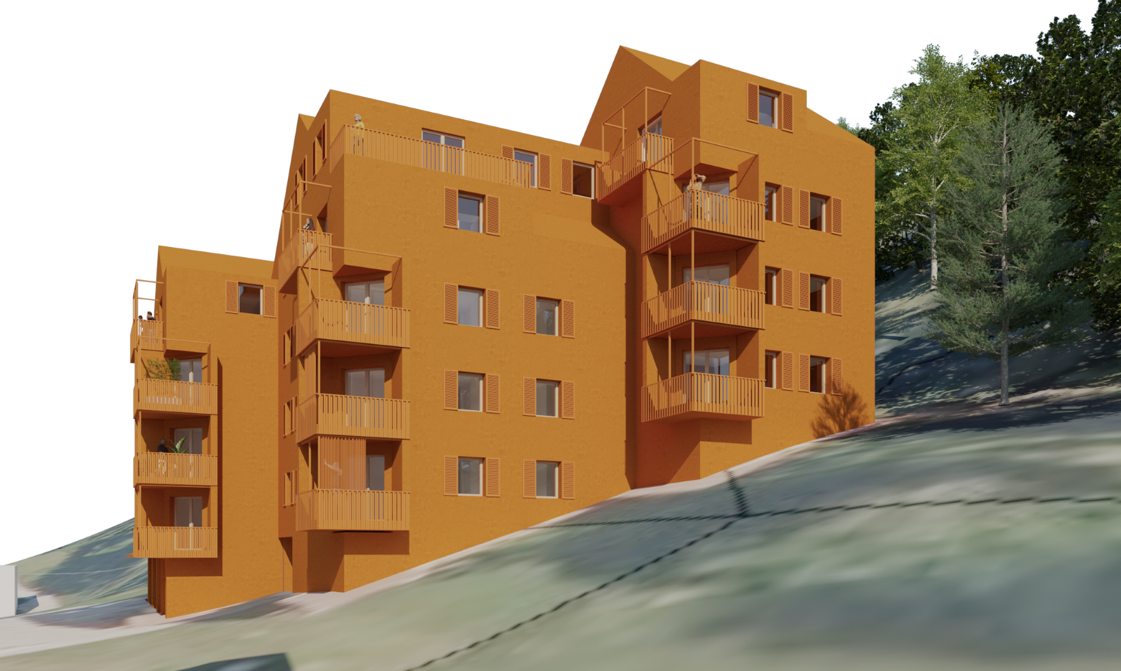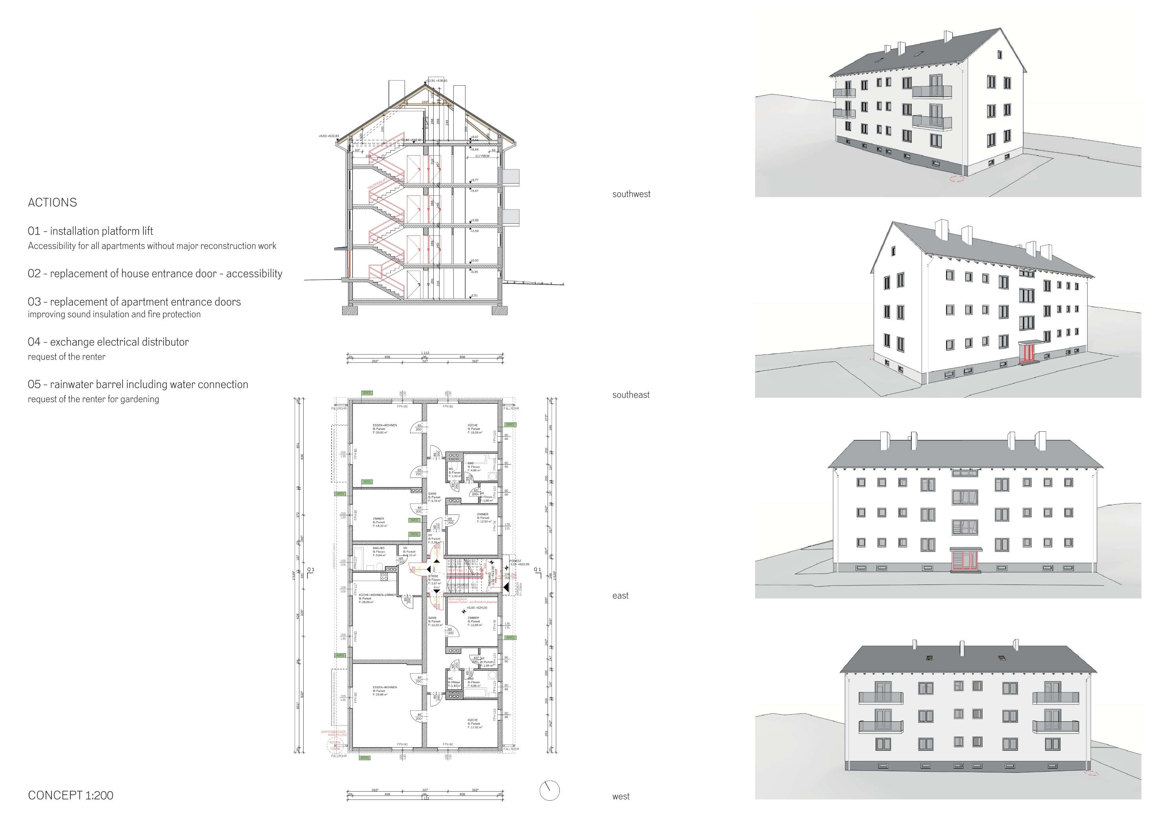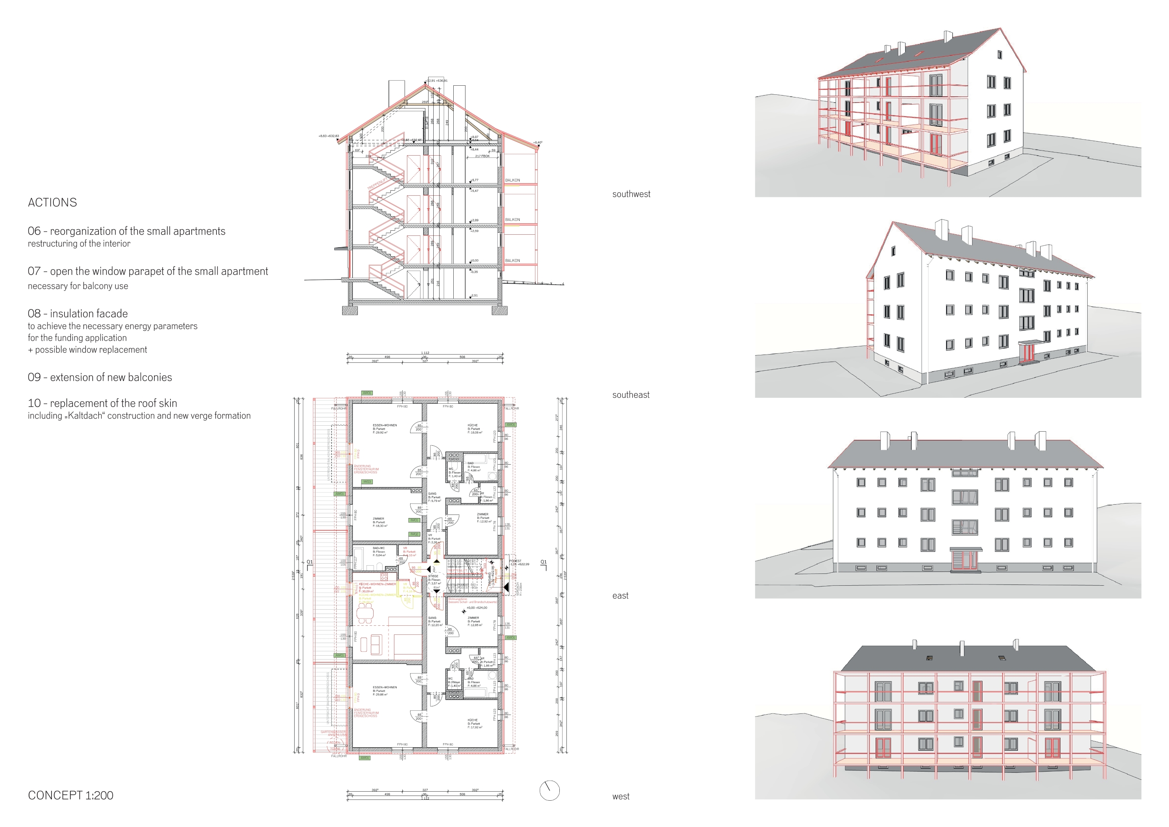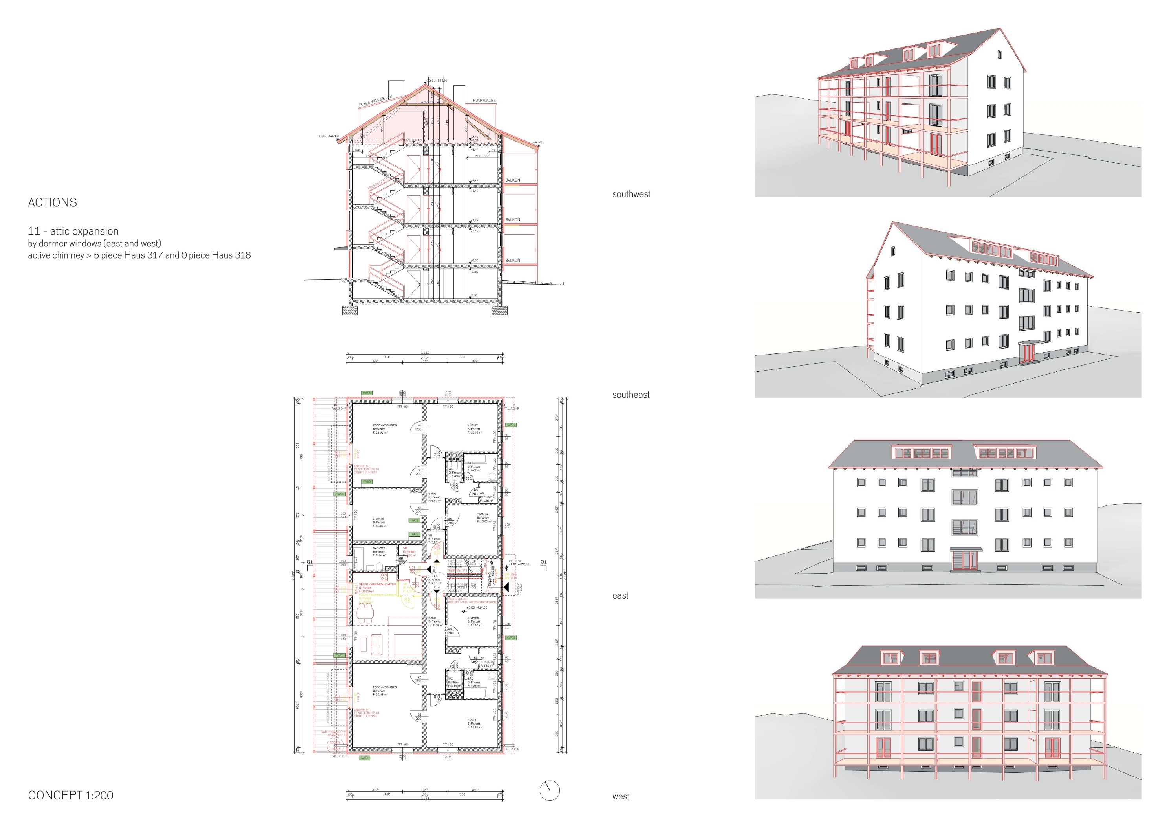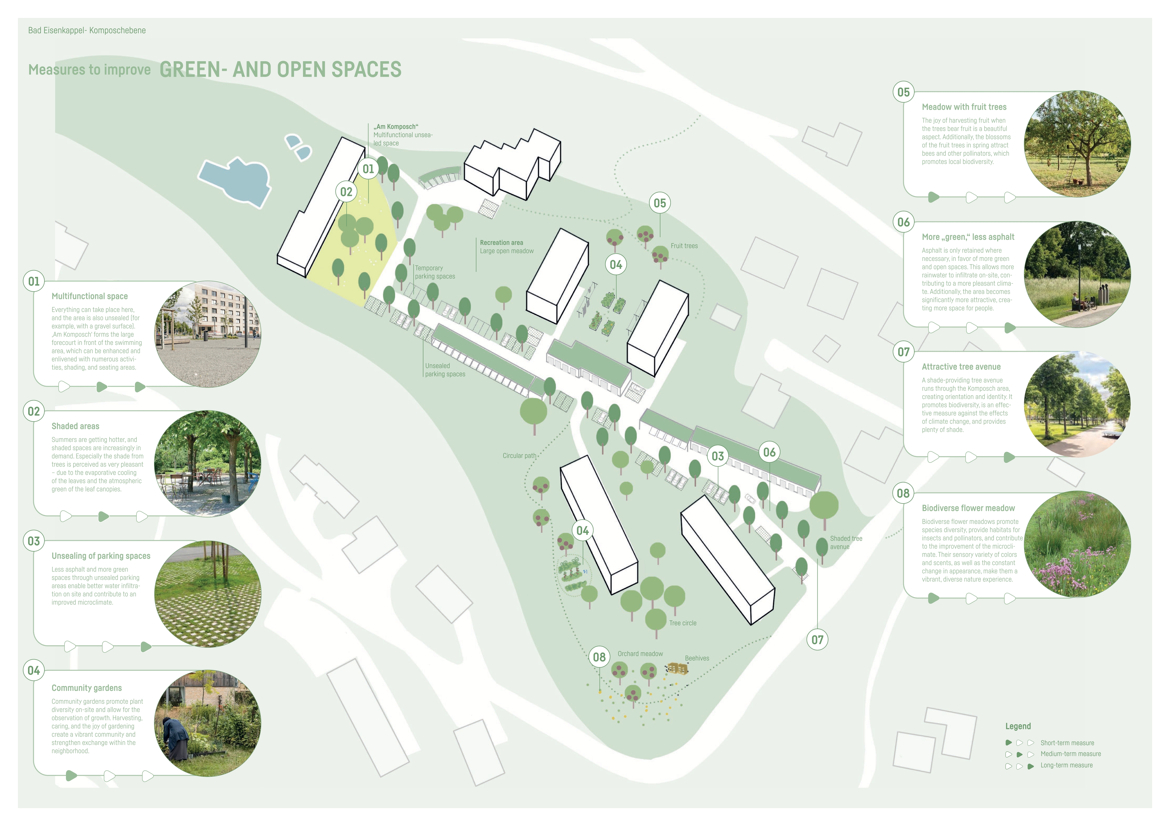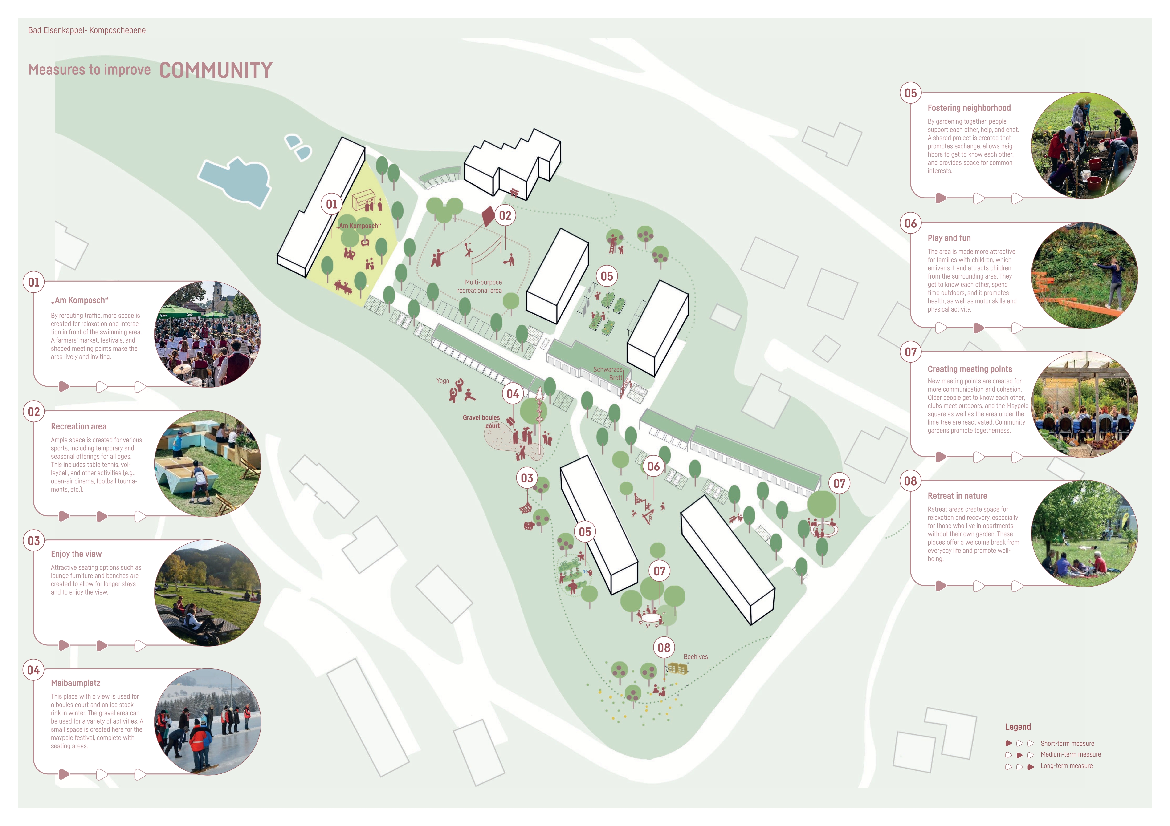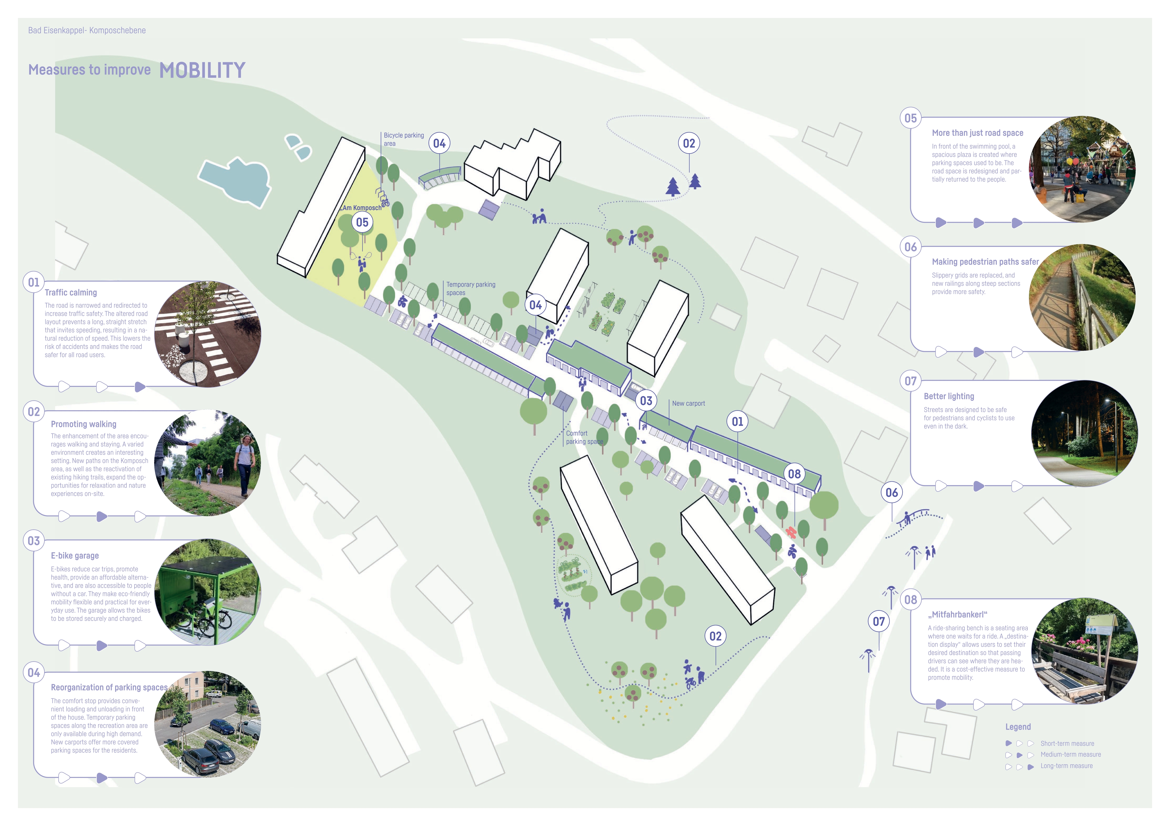LeiSan
Flagship project: Renovation of the Komposch-Ebene residential neighborhood in Eisenkappel-Vellach
The project aims to explore potential qualities for upgrading the Komposch-Ebene residential neighborhood in the community Eisenkappel-Vellach and create a roadmap for the renovation, adaptation, and conversion of unrenovated buildings. It will formulate spatial and temporal parameters based on social, energetic, and material sustainability for comprehensive development, considering context (location, needs, demographics). The project builds on Carinthia's housing subsidy guidelines.
Austria
Bad Eisenkappel 331, 317, 318, 307,308, 314 9135 Bad Eisenkappel, Austria
Early initiative
Yes
Yes
Yes
No
No
20804: Eisenkappel-Vellach (AT)
The LeiSan project, is a flagship initiative aimed at renovating the Komposch-Ebene residential quarter in Eisenkappel-Vellach, Carinthia. The primary goal is to enhance the energy efficiency and overall sustainability of a housing estate from the 1960s and 1980s, which is now at the end of its lifecycle.
Key Objectives:
Energy Efficiency: Improve the energy performance of the buildings to meet modern standards and contribute to climate goals.
Resident Involvement: Engage residents in the renovation process to ensure their needs and preferences are considered.
Sustainable Mobility: Develop mobility concepts that reduce traffic and promote eco-friendly transportation options.
Renewable Energy: Integrate local renewable energy generation to ensure a stable and sustainable energy supply.
Social and Environmental Impact: Enhance the quality of life for residents, attract young people, and ensure the renovation is socially inclusive.
Project Approach:
Holistic Renovation: The project involves a comprehensive evaluation of the existing infrastructure, including buildings, open spaces, and mobility solutions.
Economic Feasibility: Assess the economic viability of the renovation to ensure it can serve as a model for future projects.
Community Participation: Conduct workshops and other participatory activities to involve residents in the planning and implementation process.
Sustainability: Focus on maintaining affordable housing while improving energy efficiency and integrating renewable energy sources.
The LeiSan project aims to create a demonstration model that can be replicated in other neighbourhood areas, contributing to broader climate neutrality goals and providing valuable insights for similar initiatives. The project is currently in the planning phase, with the implementation of measures (renovation, open space, mobility) scheduled to start in autumn 2025.
Key Objectives:
Energy Efficiency: Improve the energy performance of the buildings to meet modern standards and contribute to climate goals.
Resident Involvement: Engage residents in the renovation process to ensure their needs and preferences are considered.
Sustainable Mobility: Develop mobility concepts that reduce traffic and promote eco-friendly transportation options.
Renewable Energy: Integrate local renewable energy generation to ensure a stable and sustainable energy supply.
Social and Environmental Impact: Enhance the quality of life for residents, attract young people, and ensure the renovation is socially inclusive.
Project Approach:
Holistic Renovation: The project involves a comprehensive evaluation of the existing infrastructure, including buildings, open spaces, and mobility solutions.
Economic Feasibility: Assess the economic viability of the renovation to ensure it can serve as a model for future projects.
Community Participation: Conduct workshops and other participatory activities to involve residents in the planning and implementation process.
Sustainability: Focus on maintaining affordable housing while improving energy efficiency and integrating renewable energy sources.
The LeiSan project aims to create a demonstration model that can be replicated in other neighbourhood areas, contributing to broader climate neutrality goals and providing valuable insights for similar initiatives. The project is currently in the planning phase, with the implementation of measures (renovation, open space, mobility) scheduled to start in autumn 2025.
Sustainability
Energy Efficiency
Community Engagement
Renewable Energy
Quality of Life
The LeiSan project for the Komposch-Ebene residential area places a strong emphasis on sustainability, aiming to create a model for future neighbourhood renovations.
Energy Efficiency
The primary goal of LeiSan is to significantly improve the energy performance of the buildings. This involves upgrading insulation, installing energy-efficient windows and doors, and renewable of building services. These measures are designed to reduce energy consumption and lower greenhouse gas emissions.
Renewable Energy Integration
The project plans to integrate local renewable energy sources, such as solar panels and heating by new connection to biomass district heating. By harnessing a high share of renewable energy onsite, LeiSan aims to provide a resilient and sustainable energy supply for the municipal buildings. This reduces reliance on fossil fuels and promotes energy independence, stable electricity prices and resilience.
Sustainable Mobility Solutions
LeiSan includes the development of sustainable mobility concepts to reduce traffic and promote eco-friendly transportation options. This involves creating pedestrian-friendly pathways within the neighbourhood and into the village centre, encouraging the use of bicycles and electric vehicles and the promotion of carpooling. These measures help to reduce carbon emissions and promotes active mobility. Waste Reduction and Recycling
The project emphasizes the importance of waste reduction and recycling during the renovation process. This includes the use of sustainable building materials and minimizing construction waste. LeiSan aims to reduce the environmental impact of the renovation and promote a circular economy.
Biodiversity and Green Spaces
LeiSan also focuses on enhancing biodiversity and creating high quality green spaces. This includes planting native vegetation, creating community gardens and de-sealing of parking lots. These initiatives provide habitats for local wildlife and foster ecological health.
Energy Efficiency
The primary goal of LeiSan is to significantly improve the energy performance of the buildings. This involves upgrading insulation, installing energy-efficient windows and doors, and renewable of building services. These measures are designed to reduce energy consumption and lower greenhouse gas emissions.
Renewable Energy Integration
The project plans to integrate local renewable energy sources, such as solar panels and heating by new connection to biomass district heating. By harnessing a high share of renewable energy onsite, LeiSan aims to provide a resilient and sustainable energy supply for the municipal buildings. This reduces reliance on fossil fuels and promotes energy independence, stable electricity prices and resilience.
Sustainable Mobility Solutions
LeiSan includes the development of sustainable mobility concepts to reduce traffic and promote eco-friendly transportation options. This involves creating pedestrian-friendly pathways within the neighbourhood and into the village centre, encouraging the use of bicycles and electric vehicles and the promotion of carpooling. These measures help to reduce carbon emissions and promotes active mobility. Waste Reduction and Recycling
The project emphasizes the importance of waste reduction and recycling during the renovation process. This includes the use of sustainable building materials and minimizing construction waste. LeiSan aims to reduce the environmental impact of the renovation and promote a circular economy.
Biodiversity and Green Spaces
LeiSan also focuses on enhancing biodiversity and creating high quality green spaces. This includes planting native vegetation, creating community gardens and de-sealing of parking lots. These initiatives provide habitats for local wildlife and foster ecological health.
LeiSan also emphasizes the importance of aesthetics in neighbourhood renovation. The project seeks to improve not only the functionality but also the visual and experiential quality of the residential area. By upgrading the infrastructure and open spaces, LeiSan aims to create a more pleasant and attractive living environment. This focus on aesthetics ensures that the renovated area is beautiful and enjoyable for its residents. Some of the measures planned are:
Facade Renovation: Update of the exterior with modern materials, colours, and textures to give the building a fresh, contemporary look and increase the thermal comfort inside.
Balcony Upgrades: Renovation and enhancing of existing balconies with new railings, flooring, and planters and install new balconies to create inviting outdoor spaces.
Windows and Doors: Refurbishment of existing windows in cooperation with local SMEs and replacement of panes with modern, energy-efficient glazing. Replacement of doors that complement the building's design.
Roofs: Existing roofs will be re-covered, and eaves will be extended as weather protection for balconies. Expanding the existing dormers will allow for the extension of interior spaces and the creation of new balconies. These measures also contribute to an attractive and modern appearance of the buildings.
Material Upgrades: Existing materials, some of which are of a high quality (parquet flooring, interior doors, windows, etc.) should be preserved and refurbished wherever possible.
Landscaping: A central aspect of the redesign is a resource-conserving implementation close to the existing buildings, which preserves and further develops existing qualities. Many measures can be implemented quickly and cost-effectively, while medium and long-term projects will enhance the area in the long term.
Signage and Wayfinding: Use of aesthetically pleasing signage and wayfinding elements to enhance the neighbourhood’s functionality and appearance.
Facade Renovation: Update of the exterior with modern materials, colours, and textures to give the building a fresh, contemporary look and increase the thermal comfort inside.
Balcony Upgrades: Renovation and enhancing of existing balconies with new railings, flooring, and planters and install new balconies to create inviting outdoor spaces.
Windows and Doors: Refurbishment of existing windows in cooperation with local SMEs and replacement of panes with modern, energy-efficient glazing. Replacement of doors that complement the building's design.
Roofs: Existing roofs will be re-covered, and eaves will be extended as weather protection for balconies. Expanding the existing dormers will allow for the extension of interior spaces and the creation of new balconies. These measures also contribute to an attractive and modern appearance of the buildings.
Material Upgrades: Existing materials, some of which are of a high quality (parquet flooring, interior doors, windows, etc.) should be preserved and refurbished wherever possible.
Landscaping: A central aspect of the redesign is a resource-conserving implementation close to the existing buildings, which preserves and further develops existing qualities. Many measures can be implemented quickly and cost-effectively, while medium and long-term projects will enhance the area in the long term.
Signage and Wayfinding: Use of aesthetically pleasing signage and wayfinding elements to enhance the neighbourhood’s functionality and appearance.
The LeiSan project aligns with the New European Bauhaus's core value of inclusion by integrating several key practices and principles:
Accessibility
LeiSan ensures that the renovated buildings and public spaces are accessible to all residents, including those with disabilities. This includes the installation of ramps, elevators, and other accessibility features to create an inclusive environment.
Community Engagement
From the outset, LeiSan has involved all residents in the planning and decision-making processes. This participatory approach ensures that the needs and preferences of the community are considered, fostering a sense of ownership and belonging.
Social Equity
The project aims to maintain affordable housing while improving living conditions. By doing so, LeiSan ensures that the benefits of the renovation are accessible to all socio-economic groups, preventing displacement and promoting social equity.
Cultural Diversity
LeiSan celebrates cultural diversity by incorporating elements that reflect the local heritage and identity. This includes the use of traditional materials and designs that resonate with the community's cultural background.
Inclusive Public Spaces
The project focuses on creating inclusive public spaces that encourage social interaction and community building. This includes the development of playgrounds, and communal areas that are safe and welcoming for all residents of all ages.
Education and Awareness
LeiSan promotes education and awareness about sustainability and inclusion through workshops and community events. By engaging residents in these activities, the project fosters a culture of inclusivity and environmental stewardship.
By integrating these practices, the LeiSan project not only enhances the physical infrastructure but also strengthens the social fabric of the community, aligning with the New European Bauhaus's vision of a sustainable, beautiful, and inclusive future.
Accessibility
LeiSan ensures that the renovated buildings and public spaces are accessible to all residents, including those with disabilities. This includes the installation of ramps, elevators, and other accessibility features to create an inclusive environment.
Community Engagement
From the outset, LeiSan has involved all residents in the planning and decision-making processes. This participatory approach ensures that the needs and preferences of the community are considered, fostering a sense of ownership and belonging.
Social Equity
The project aims to maintain affordable housing while improving living conditions. By doing so, LeiSan ensures that the benefits of the renovation are accessible to all socio-economic groups, preventing displacement and promoting social equity.
Cultural Diversity
LeiSan celebrates cultural diversity by incorporating elements that reflect the local heritage and identity. This includes the use of traditional materials and designs that resonate with the community's cultural background.
Inclusive Public Spaces
The project focuses on creating inclusive public spaces that encourage social interaction and community building. This includes the development of playgrounds, and communal areas that are safe and welcoming for all residents of all ages.
Education and Awareness
LeiSan promotes education and awareness about sustainability and inclusion through workshops and community events. By engaging residents in these activities, the project fosters a culture of inclusivity and environmental stewardship.
By integrating these practices, the LeiSan project not only enhances the physical infrastructure but also strengthens the social fabric of the community, aligning with the New European Bauhaus's vision of a sustainable, beautiful, and inclusive future.
The LeiSan project places a strong emphasis on citizen involvement and civil society engagement throughout its planning and implementation phases (more details in supporting documents).
Citizen Involvement
Residents have been actively involved in the planning process from the very start. This participatory approach ensures that their needs, preferences, and concerns are considered, fostering a sense of ownership and community. Workshops and consultations are held to gather input from community residents. These sessions provide a platform for citizens to voice their opinions, suggest improvements, and stay informed about the project's progress.
Civil Society Engagement
The project collaborates with local community groups, and various local associations such as the youth club, cultural association, and rural youth organization to ensure a broad representation of interests and to leverage their expertise in areas such as attractive leisure activities, social inclusion, and community development. Public meetings are organized to discuss key aspects of the project, providing transparency and fostering trust between the project team and the community.
Impact of Involvement
The active involvement of citizens and civil society leads to a more comprehensive and well-rounded project design that better addresses the actual needs and preferences of the community.
By involving residents and civil society from the beginning, the project gains greater acceptance and support from the community, reducing resistance and facilitating smoother implementation.
The participatory approach fosters a sense of community and social cohesion, as residents work together towards a common goal. This can lead to stronger community bonds and a more vibrant neighbourhood. Engaging citizens and civil society ensures that the solutions implemented are practical, sustainable, and tailored to the local context. This ensures the long-term success and sustainability of the project.
Citizen Involvement
Residents have been actively involved in the planning process from the very start. This participatory approach ensures that their needs, preferences, and concerns are considered, fostering a sense of ownership and community. Workshops and consultations are held to gather input from community residents. These sessions provide a platform for citizens to voice their opinions, suggest improvements, and stay informed about the project's progress.
Civil Society Engagement
The project collaborates with local community groups, and various local associations such as the youth club, cultural association, and rural youth organization to ensure a broad representation of interests and to leverage their expertise in areas such as attractive leisure activities, social inclusion, and community development. Public meetings are organized to discuss key aspects of the project, providing transparency and fostering trust between the project team and the community.
Impact of Involvement
The active involvement of citizens and civil society leads to a more comprehensive and well-rounded project design that better addresses the actual needs and preferences of the community.
By involving residents and civil society from the beginning, the project gains greater acceptance and support from the community, reducing resistance and facilitating smoother implementation.
The participatory approach fosters a sense of community and social cohesion, as residents work together towards a common goal. This can lead to stronger community bonds and a more vibrant neighbourhood. Engaging citizens and civil society ensures that the solutions implemented are practical, sustainable, and tailored to the local context. This ensures the long-term success and sustainability of the project.
The LeiSan project involves a comprehensive stakeholder engagement strategy across various levels—local, regional, national, and European—to ensure its success and sustainability.
Local Level
Beside the above mentioned local civil society organisations and the residents, the local municipality plays a crucial role in facilitating the project, as building owner and by providing necessary permits, and ensuring alignment with local development plans. The municipality of Eisenkappel-Vellach leads the interdisciplinary project team consisting of architects, mobility and open space planners, innovation lab and social support.
Regional Level
The regional government of Carinthia is involved in the project with regular updates concerning the planning process. It will provide support and funding for the municipality for the later implementation of the planned measures.
A part of the project team is situated in the region around Bad Eisenkappel-Vellach. Among them Hohengassner Wirnsberger architects and the social support team around Carina Sacher.
National Level
The feasibility study and the planning process are accompanied by the Innovation Laboratory Renowave.at for climate neutral building and neighbourhood renovation (Christina Böckl, Jens Leibold) and partly funded by the Climate Ministry (program: Technology and Innovation for Climate Neutral Cities).
The architecture office joyjoy studio, consisting of Felix Zankel and Jakub Dvorak, as well as the landscape planners from 3:0 (Linda Scharl, Oliver Gachowetz) and the mobility planners from con.sens mobility design (Florian Kratochwil), are part of the transregional and interdisciplinary project team from Austria.
Local Level
Beside the above mentioned local civil society organisations and the residents, the local municipality plays a crucial role in facilitating the project, as building owner and by providing necessary permits, and ensuring alignment with local development plans. The municipality of Eisenkappel-Vellach leads the interdisciplinary project team consisting of architects, mobility and open space planners, innovation lab and social support.
Regional Level
The regional government of Carinthia is involved in the project with regular updates concerning the planning process. It will provide support and funding for the municipality for the later implementation of the planned measures.
A part of the project team is situated in the region around Bad Eisenkappel-Vellach. Among them Hohengassner Wirnsberger architects and the social support team around Carina Sacher.
National Level
The feasibility study and the planning process are accompanied by the Innovation Laboratory Renowave.at for climate neutral building and neighbourhood renovation (Christina Böckl, Jens Leibold) and partly funded by the Climate Ministry (program: Technology and Innovation for Climate Neutral Cities).
The architecture office joyjoy studio, consisting of Felix Zankel and Jakub Dvorak, as well as the landscape planners from 3:0 (Linda Scharl, Oliver Gachowetz) and the mobility planners from con.sens mobility design (Florian Kratochwil), are part of the transregional and interdisciplinary project team from Austria.
Disciplines and Knowledge Fields:
Architecture and Urban Planning: Focused on the renovation and energy efficiency improvement of the residential buildings from the 1960s and 1980s.
Landscape Architecture: Enhancing outdoor spaces and green areas to improve the quality of life.
Mobility Planning: Developing sustainable transportation solutions to reduce traffic and improve accessibility.
Social Sciences: Ensuring the social compatibility of the renovation, maintaining affordable rent levels, and addressing the needs of marginalized groups.
Renewable Energy: Implementing a local renewable energy community to achieve climate goals and provide stable energy prices for the local residents.
Research & Innovation: Accompanying the project and supporting the development process concerning innovation and implementation of a demonstration project.
Interaction and Added Value:
Collaborative Workshops and regular meetings: Representatives from different fields, including architects, landscape planners, mobility experts, social support teams, and research participate in workshops and regular meetings to co-create solutions.
Community Involvement: Engaging residents and the municipality through participatory processes to ensure their needs and preferences are considered and lead to high acceptance of the proposed solutions.
Integrated Planning: Combining expertise from various disciplines to create a holistic and sustainable renovation strategy and attractive offers for mobility and open space (private, semi-public and public). The involvement of the municipality in the planning process adds to practicable solutions that are adapted to local needs.
Synergy and Innovation: The interdisciplinary approach leads to innovative solutions that address multiple aspects of sustainability, from energy efficiency, attractive leisure offers, aesthetics and sustainability to social inclusion and affordable housing.
Architecture and Urban Planning: Focused on the renovation and energy efficiency improvement of the residential buildings from the 1960s and 1980s.
Landscape Architecture: Enhancing outdoor spaces and green areas to improve the quality of life.
Mobility Planning: Developing sustainable transportation solutions to reduce traffic and improve accessibility.
Social Sciences: Ensuring the social compatibility of the renovation, maintaining affordable rent levels, and addressing the needs of marginalized groups.
Renewable Energy: Implementing a local renewable energy community to achieve climate goals and provide stable energy prices for the local residents.
Research & Innovation: Accompanying the project and supporting the development process concerning innovation and implementation of a demonstration project.
Interaction and Added Value:
Collaborative Workshops and regular meetings: Representatives from different fields, including architects, landscape planners, mobility experts, social support teams, and research participate in workshops and regular meetings to co-create solutions.
Community Involvement: Engaging residents and the municipality through participatory processes to ensure their needs and preferences are considered and lead to high acceptance of the proposed solutions.
Integrated Planning: Combining expertise from various disciplines to create a holistic and sustainable renovation strategy and attractive offers for mobility and open space (private, semi-public and public). The involvement of the municipality in the planning process adds to practicable solutions that are adapted to local needs.
Synergy and Innovation: The interdisciplinary approach leads to innovative solutions that address multiple aspects of sustainability, from energy efficiency, attractive leisure offers, aesthetics and sustainability to social inclusion and affordable housing.
Holistic Approach: Unlike mainstream renovation projects that often focus solely on building improvements, the LeiSan Project integrates architecture, landscape planning, mobility, and social sciences to create a comprehensive and sustainable living environment
Community Involvement: The project emphasizes participatory processes, actively involving residents in the planning and decision-making stages. This contrasts with traditional top-down approaches where community input is minimal.
Energy Efficiency and Renewable Energy: The initiative goes beyond standard energy efficiency measures by incorporating local renewable energy generation and sector coupling, ensuring long-term energy stability and climate neutrality. Residents will be able to participate in the energy community and profit from stable energy prices.
Social Compatibility: Maintaining affordable rent levels and addressing the needs of marginalized groups is a core focus, setting it apart from typical renovation projects that may lead to gentrification.
Circularity: - the windows are to be refurbished in cooperation with regional companies and the panes replaced with modern, energy-efficient glazing. Existing materials, some of which are of a high quality (parquet flooring, interior doors, windows, etc.) should be preserved and refurbished wherever possible.
Accessibility: - care is taken to adapt as many apartments as possible to make them barrier-free.
Community Involvement: The project emphasizes participatory processes, actively involving residents in the planning and decision-making stages. This contrasts with traditional top-down approaches where community input is minimal.
Energy Efficiency and Renewable Energy: The initiative goes beyond standard energy efficiency measures by incorporating local renewable energy generation and sector coupling, ensuring long-term energy stability and climate neutrality. Residents will be able to participate in the energy community and profit from stable energy prices.
Social Compatibility: Maintaining affordable rent levels and addressing the needs of marginalized groups is a core focus, setting it apart from typical renovation projects that may lead to gentrification.
Circularity: - the windows are to be refurbished in cooperation with regional companies and the panes replaced with modern, energy-efficient glazing. Existing materials, some of which are of a high quality (parquet flooring, interior doors, windows, etc.) should be preserved and refurbished wherever possible.
Accessibility: - care is taken to adapt as many apartments as possible to make them barrier-free.
Cross-Functional Coordination: To enhance the integrated planning process and to synchronize various project functions, such as resource management, scheduling, cost control, risk mitigation, and stakeholder engagement the project management team meets on regular basis (monthly PM-Meetings) and various communication channels are used (face-to-face and online, document cloud, etc.).
To ensure the active participation from all relevant stakeholders regular communication and consultations takes place to ensure that everyone is on the same level and that all inputs are considered in the planning process.
Resource Management and Monitoring: The implemented project controlling led by the municipality and supported by Renowave.at provides a complete view of resources and commitments, ensuring that financial and capital resources are aligned to support strategic decision-making. The integrated planning process allows for continuous updates and adjustments as the project evolves. This real-time monitoring helps identifying and addressing issues early, ensuring that the project stays on track.
Transparency and Accountability: The planning process is transparent and accessible to all stakeholders. This involves clear communication of the planning framework, including timelines and deadlines, and ensuring that decision-making is tied to a common purpose or mission.
Interactive workshops: Collaborative sessions with community members actively participating in the planning and decision-making process take place. Methods such as brainstorming, focus groups, and participatory mapping are used to gather diverse perspectives. Tools like visual aids, on-site walks and working groups with members of the planning team and the municipality facilitate engagement and communication. The approach emphasizes inclusivity, transparency, and continuous feedback, ensuring that residents' needs and preferences are central to the project's development.
To ensure the active participation from all relevant stakeholders regular communication and consultations takes place to ensure that everyone is on the same level and that all inputs are considered in the planning process.
Resource Management and Monitoring: The implemented project controlling led by the municipality and supported by Renowave.at provides a complete view of resources and commitments, ensuring that financial and capital resources are aligned to support strategic decision-making. The integrated planning process allows for continuous updates and adjustments as the project evolves. This real-time monitoring helps identifying and addressing issues early, ensuring that the project stays on track.
Transparency and Accountability: The planning process is transparent and accessible to all stakeholders. This involves clear communication of the planning framework, including timelines and deadlines, and ensuring that decision-making is tied to a common purpose or mission.
Interactive workshops: Collaborative sessions with community members actively participating in the planning and decision-making process take place. Methods such as brainstorming, focus groups, and participatory mapping are used to gather diverse perspectives. Tools like visual aids, on-site walks and working groups with members of the planning team and the municipality facilitate engagement and communication. The approach emphasizes inclusivity, transparency, and continuous feedback, ensuring that residents' needs and preferences are central to the project's development.
The high potential for transferability and replicability of the project lies in its adaptable model. Given that many cities around Austria and Europe have similar municipal housing estates built in the mid-20th century, this approach can be easily tailored to other regions, climates, and building structures. The successful integration of community involvement, sustainable building practices, and climate-neutral measures makes this model highly transferable. Other municipalities with low budgets could adopt this strategy, applying lessons learned from the project to their similar housing estates. Elements that could be replicated or transferred include:
The project's emphasis on engaging and involving the local community ensures that the needs and concerns of residents are addressed, fostering a sense of ownership and cooperation that can be replicated in other contexts.
The methodologies used for upgrading buildings' energy efficiency, such as better insulation, improved windows, and efficient heating, cooling, and lighting systems, can be applied to similar housing estates elsewhere.
The integration of sustainable technologies and renewable energy sources, such as solar panels, can be adapted to different regions and building types, promoting decarbonization and reducing reliance on fossil fuels.
Enhancing living conditions through barrier-free access and the creation of green spaces can be replicated to improve the quality of life in other communities.
The project's strategies for achieving climate-neutral renovation on a budget can be valuable for other municipalities with limited financial resources, demonstrating that sustainable development is achievable even with financial constraints.
The lessons learned from the LeiSan project, including best practices and challenges encountered, can provide valuable insights for other similar initiatives, facilitating knowledge transfer and continuous improvement.
The project's emphasis on engaging and involving the local community ensures that the needs and concerns of residents are addressed, fostering a sense of ownership and cooperation that can be replicated in other contexts.
The methodologies used for upgrading buildings' energy efficiency, such as better insulation, improved windows, and efficient heating, cooling, and lighting systems, can be applied to similar housing estates elsewhere.
The integration of sustainable technologies and renewable energy sources, such as solar panels, can be adapted to different regions and building types, promoting decarbonization and reducing reliance on fossil fuels.
Enhancing living conditions through barrier-free access and the creation of green spaces can be replicated to improve the quality of life in other communities.
The project's strategies for achieving climate-neutral renovation on a budget can be valuable for other municipalities with limited financial resources, demonstrating that sustainable development is achievable even with financial constraints.
The lessons learned from the LeiSan project, including best practices and challenges encountered, can provide valuable insights for other similar initiatives, facilitating knowledge transfer and continuous improvement.
Sustainable Mobility: Leisan promotes sustainable transportation options, reducing carbon emissions and improving air quality at the local level, contributing to global climate change efforts.
Energy Efficiency: Renovation and the use of renewable energy are essential for reducing greenhouse gas emissions and increasing energy efficiency. Upgrades like better insulation, improved windows, and more efficient heating, cooling, and lighting systems lead to energy savings. The integration of renewable energy decarbonizes the built environment, a significant contributor to global emissions.
Community Development: Enhancing community spaces fosters social cohesion and improves the quality of life for local residents. Through a mixture of private, semi-public and public spaces LeiSan improves the living quality not only of the building residents but also for the inhabitants of the community.
Energy Poverty: Addressing energy poverty is crucial. Energy poverty occurs when households struggle to afford or access sufficient energy for basic needs. This is often exacerbated in older, inefficient buildings. Planned renovations and energy-efficient upgrades can significantly lower energy demands and costs for households, particularly those in vulnerable situations. Decarbonization reduces energy poverty by shifting to local renewable energy sources. Expanding renewable energy infrastructure, such as solar panels, provides clean, low-cost energy. Community-based renewable energy projects allow neighborhoods to collectively harness renewable energy and reduce reliance on traditional electricity suppliers.
Innovation and Research: Leisan supports local innovation and research initiatives, leading to new technologies and practices with global applications and benefits.
These local solutions collectively contribute to addressing global challenges by creating sustainable, resilient, and inclusive communities.
Energy Efficiency: Renovation and the use of renewable energy are essential for reducing greenhouse gas emissions and increasing energy efficiency. Upgrades like better insulation, improved windows, and more efficient heating, cooling, and lighting systems lead to energy savings. The integration of renewable energy decarbonizes the built environment, a significant contributor to global emissions.
Community Development: Enhancing community spaces fosters social cohesion and improves the quality of life for local residents. Through a mixture of private, semi-public and public spaces LeiSan improves the living quality not only of the building residents but also for the inhabitants of the community.
Energy Poverty: Addressing energy poverty is crucial. Energy poverty occurs when households struggle to afford or access sufficient energy for basic needs. This is often exacerbated in older, inefficient buildings. Planned renovations and energy-efficient upgrades can significantly lower energy demands and costs for households, particularly those in vulnerable situations. Decarbonization reduces energy poverty by shifting to local renewable energy sources. Expanding renewable energy infrastructure, such as solar panels, provides clean, low-cost energy. Community-based renewable energy projects allow neighborhoods to collectively harness renewable energy and reduce reliance on traditional electricity suppliers.
Innovation and Research: Leisan supports local innovation and research initiatives, leading to new technologies and practices with global applications and benefits.
These local solutions collectively contribute to addressing global challenges by creating sustainable, resilient, and inclusive communities.
The ongoing exploration project is expected to be completed by the end of June 2025, with integral planning for the building permit submission in place. The implementation of energy renovations, renewal of building services, and installation of renewable energy sources with sector coupling will be submitted as a demonstration project under the national "Lighthouses of the Heating Transition" call (BMK/KLIEN) in April 2025. With this additional funding, it will be possible to implement innovative technical and social measures that go beyond the existing concepts. The construction measures for the energy-efficient building renovation are scheduled to begin step-by-step no later than early 2026, with detailed planning and tendering in autumn 2025. Many activities in the areas of open space and mobility can already start in summer 2025, involving residents and local associations (e.g., creating community gardens, planting fruit trees, traffic calming measures, carpooling, etc.).
The Carinthian Housing Department is already involved in the planning process and is providing the municipality with financial resources through housing subsidies to promote the implementation of the project. This financial support makes it possible to keep rents at their current level and continue to provide high-quality and affordable housing in the municipality. The initiated social process will be continued by local committees on-site and can be supported by the project's social support team if needed. The municipality has also committed to involving the existing planning team in the renovation process and development of the community and open spaces to ensure the quality and NEB standards are implemented.
The Carinthian Housing Department is already involved in the planning process and is providing the municipality with financial resources through housing subsidies to promote the implementation of the project. This financial support makes it possible to keep rents at their current level and continue to provide high-quality and affordable housing in the municipality. The initiated social process will be continued by local committees on-site and can be supported by the project's social support team if needed. The municipality has also committed to involving the existing planning team in the renovation process and development of the community and open spaces to ensure the quality and NEB standards are implemented.

