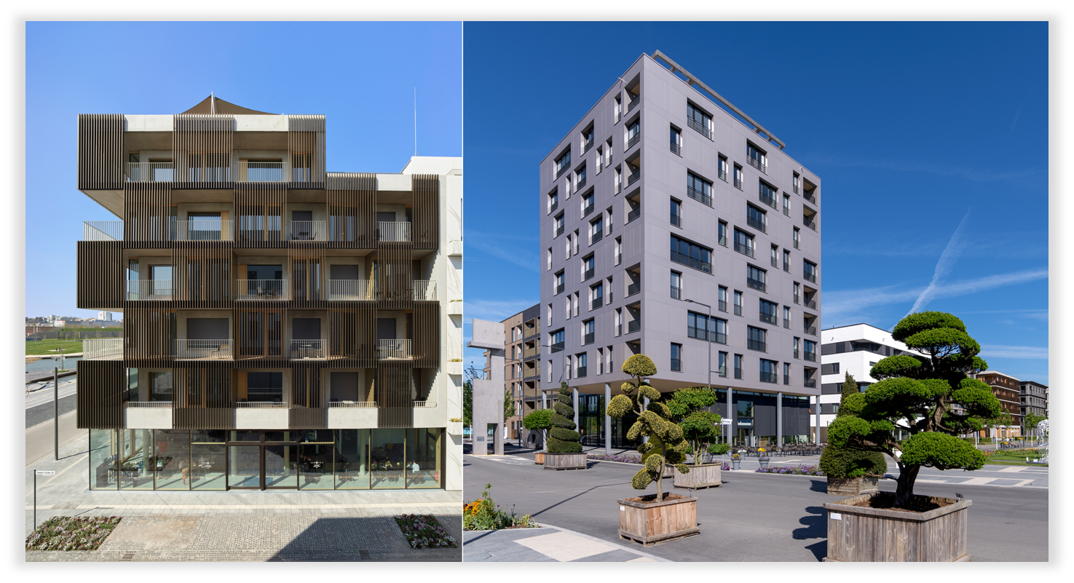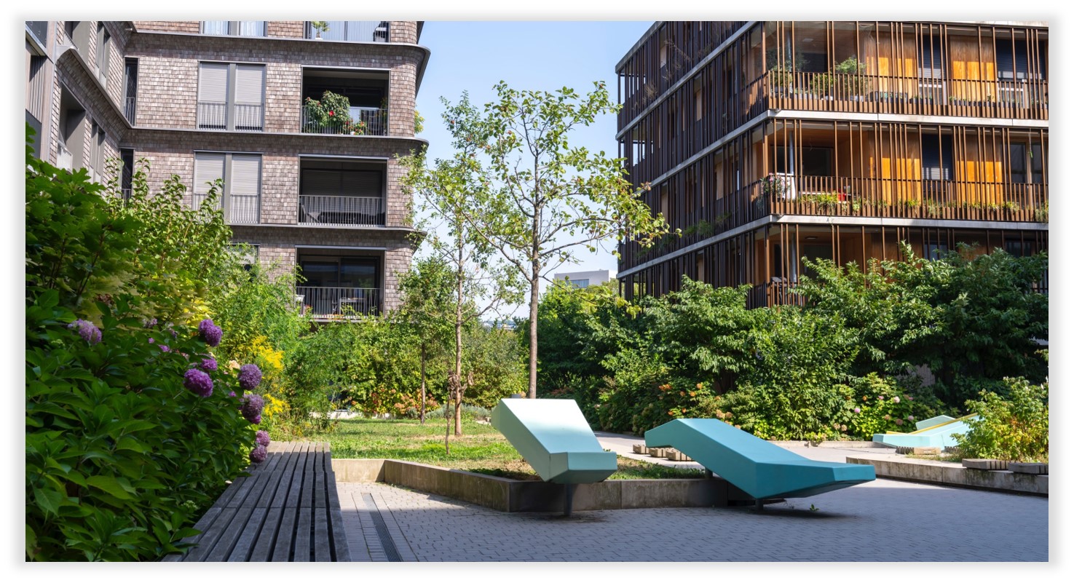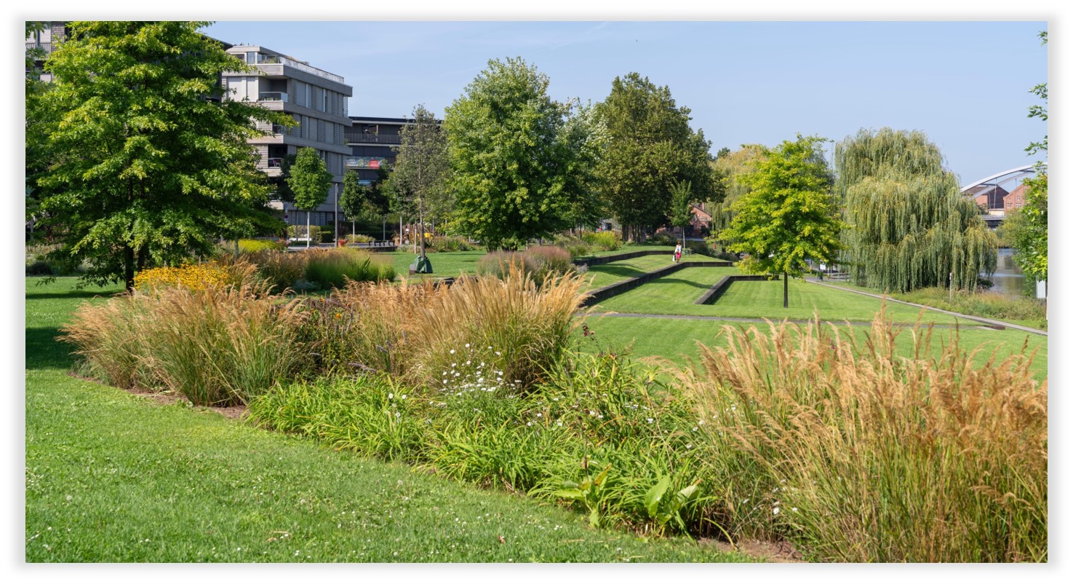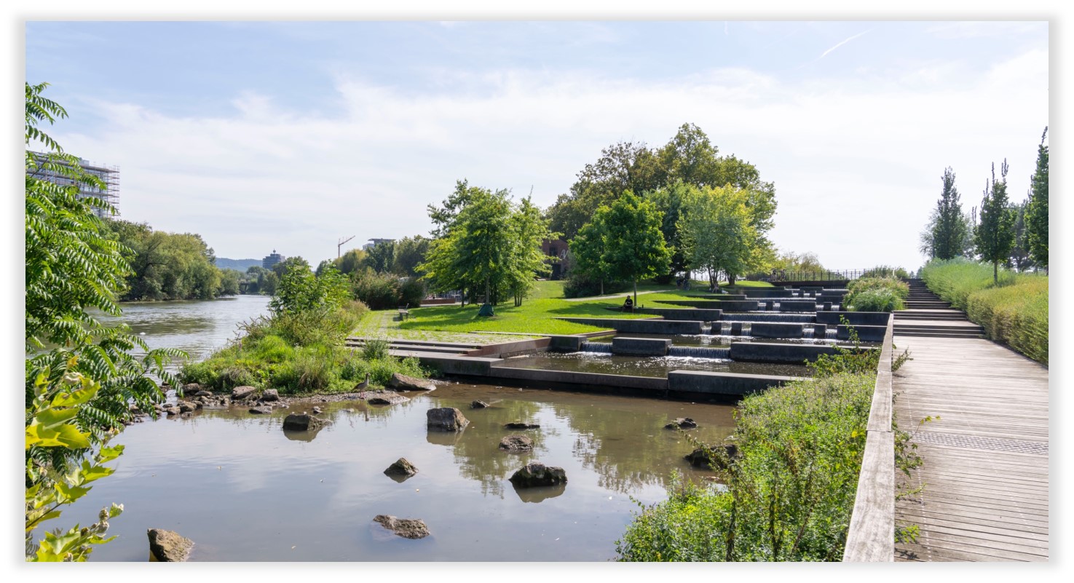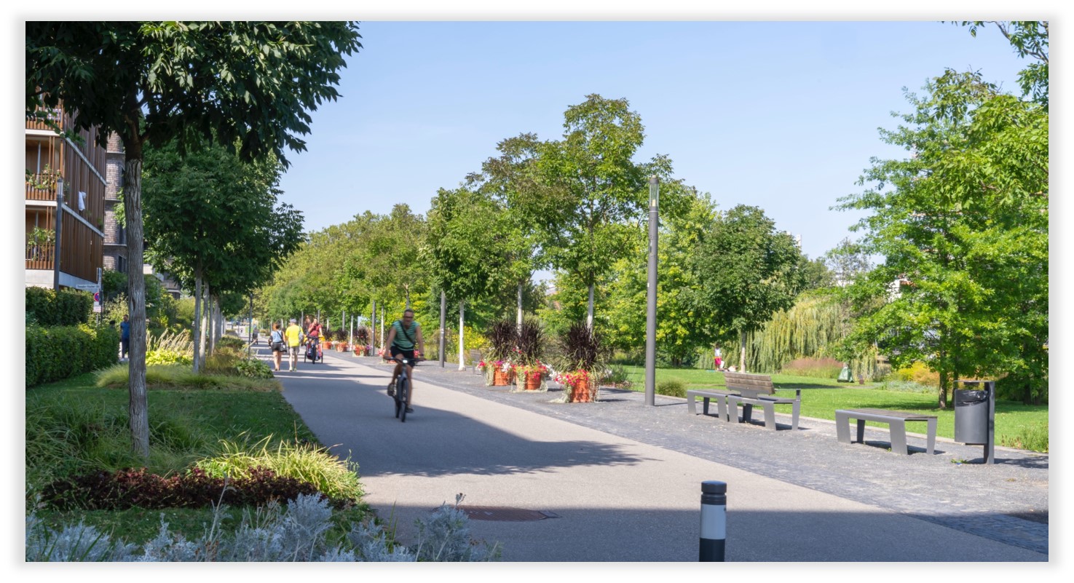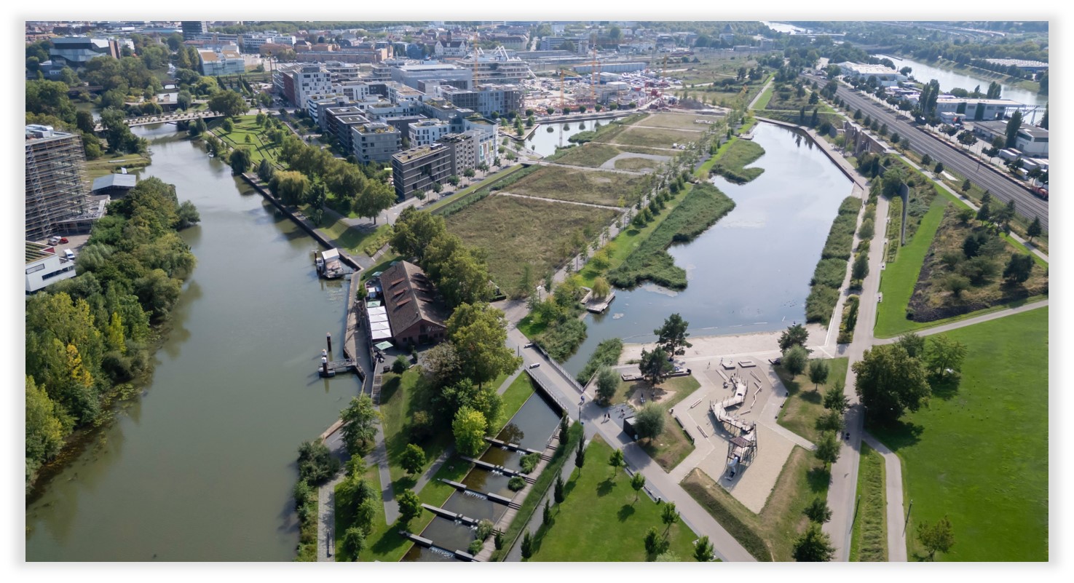Prioritising the places and people that need it the most
Neckarbogen Urban District
Neckarbogen: Where Innovation Meets Urban Living
Heilbronn’s Neckarbogen showcases the city’s transformation, turning a former brownfield into a vibrant, green urban district. Featuring award-winning architecture, it gained prominence during the 2019 German National Garden Show (BUGA). The first phase is complete, housing 700 residents. 20% of the living space is subsidised to promote diversity and inclusivity. By 2035, Neckarbogen will grow into a lively community and commercial hub for 3,500 residents and 1,000 employees.
Germany
Local
Heilbronn
Mainly urban
It refers to a physical transformation of the built environment (hard investment)
Yes
2019-01-01
No
No
Yes
Yes
Yes
As a representative of an organisation
The first phase of Neckarbogen was developed for the 2019 BUGA as part of the exhibition concept. With 23 buildings, it was a unique architectural highlight and a model for sustainable urban living. The goal was to create an innovative, inclusive, and energy-efficient district blending residential, commercial, and public spaces.
Target Groups: Neckarbogen offers 374 residential units for:
- Students, young professionals, and seniors, with tailored housing and inclusion projects.
- Families and children, with a daycare center for up to 80 children.
- Housing cooperatives, which realized their own designs.
- Visitors and temporary residents, through a youth hostel and short-term housing.
- Businesses and entrepreneurs, with commercial spaces in ground floors facing the lake Floßhafen.
Specific Objectives:
- Sustainability & Energy Efficiency: roof tops with photovoltaic systems or greenery
- Community: communal spaces on roofs; playgrounds in the courtyards to bring residents together
- Diverse Architecture: The district features green facades, wood, stone, concrete, and glass buildings, creating a varied yet cohesive look.
- Innovative High-Rise Construction: Skaio, Germany’s tallest wooden building at that time, earned the DGNB Diamond award for sustainability.
- Urban Mobility & Infrastructure: The district prioritizes pedestrians, cyclists, and public transport and offers barrier-free access to commercial and recreational areas.
Achieved Outcome: By 2019, around 500 residents moved into the five- to ten-story buildings.
Architectural Selection: 85 designs were submitted for 22 plots. A 13-member jury, led by Reiner Nagel, selected projects based on sustainability, mobility solutions, and architectural quality.
Neckarbogen’s first phase sets a benchmark for future urban development, combining sustainability, diversity, and innovation.
Target Groups: Neckarbogen offers 374 residential units for:
- Students, young professionals, and seniors, with tailored housing and inclusion projects.
- Families and children, with a daycare center for up to 80 children.
- Housing cooperatives, which realized their own designs.
- Visitors and temporary residents, through a youth hostel and short-term housing.
- Businesses and entrepreneurs, with commercial spaces in ground floors facing the lake Floßhafen.
Specific Objectives:
- Sustainability & Energy Efficiency: roof tops with photovoltaic systems or greenery
- Community: communal spaces on roofs; playgrounds in the courtyards to bring residents together
- Diverse Architecture: The district features green facades, wood, stone, concrete, and glass buildings, creating a varied yet cohesive look.
- Innovative High-Rise Construction: Skaio, Germany’s tallest wooden building at that time, earned the DGNB Diamond award for sustainability.
- Urban Mobility & Infrastructure: The district prioritizes pedestrians, cyclists, and public transport and offers barrier-free access to commercial and recreational areas.
Achieved Outcome: By 2019, around 500 residents moved into the five- to ten-story buildings.
Architectural Selection: 85 designs were submitted for 22 plots. A 13-member jury, led by Reiner Nagel, selected projects based on sustainability, mobility solutions, and architectural quality.
Neckarbogen’s first phase sets a benchmark for future urban development, combining sustainability, diversity, and innovation.
Inclusivity
Wooden high-rise buildings
Award-winning architecture
German National Garden Show
Sustainable urban district
Innovation and responsibility are core principles in the concept selection for Neckarbogen’s buildings. The design manual outlines the use of sustainable materials that are ecologically harmless and energy-efficient. Construction should be easily separable by material type and fully recyclable, prohibiting fossil-based insulation and composite materials that can't be separated. Investors must provide proof of a life cycle assessment for sustainable methods and materials.
Neckarbogen serves as a real-world laboratory for climate-friendly construction. One-third of its buildings utilize hybrid timber construction, with visible wooden structures promoting acceptance of urban timber. Germany’s first wooden high-rise, Skaio, was completed during the 2019 BUGA, setting new sustainability standards. Hybrid timber construction also plays a central role in other construction phases.
The district is powered by combined heat and power plants, including a central energy storage hub. Deep probes provide geothermal heating, while active energy houses with solar panels support the local energy network.
Neckarbogen spans 17 hectares of green spaces, transforming a former brownfield into a sustainable district. Five parks - Neckaruferpark, Hafenpark, Campuspark, Floßhafen, and Stadtdschungel - complement a renatured riverbank, lakes, a promenade, and diverse plant habitats to ensure rich biodiversity.
Designed as a car-light district, Neckarbogen minimizes motorized traffic, with underground parking and a mobility hub offering bike and car-sharing services. Extensive bike paths and pedestrian zones connect key areas, and a bridge links the district to the main train station and city center.
An innovative water management system separates and redirects rainwater to replenish lakes instead of wastewater plants. A reed-planted retention soil filter ensures water quality by preventing algae growth.
Neckarbogen serves as a real-world laboratory for climate-friendly construction. One-third of its buildings utilize hybrid timber construction, with visible wooden structures promoting acceptance of urban timber. Germany’s first wooden high-rise, Skaio, was completed during the 2019 BUGA, setting new sustainability standards. Hybrid timber construction also plays a central role in other construction phases.
The district is powered by combined heat and power plants, including a central energy storage hub. Deep probes provide geothermal heating, while active energy houses with solar panels support the local energy network.
Neckarbogen spans 17 hectares of green spaces, transforming a former brownfield into a sustainable district. Five parks - Neckaruferpark, Hafenpark, Campuspark, Floßhafen, and Stadtdschungel - complement a renatured riverbank, lakes, a promenade, and diverse plant habitats to ensure rich biodiversity.
Designed as a car-light district, Neckarbogen minimizes motorized traffic, with underground parking and a mobility hub offering bike and car-sharing services. Extensive bike paths and pedestrian zones connect key areas, and a bridge links the district to the main train station and city center.
An innovative water management system separates and redirects rainwater to replenish lakes instead of wastewater plants. A reed-planted retention soil filter ensures water quality by preventing algae growth.
The Neckarbogen district project aims to create a space that excels in both aesthetics and the quality of experience for its residents and visitors. Known for its award-winning architecture, the district blends urban design with generous green and water spaces, enhancing visual appeal and quality of life. Its sustainable, forward-thinking architecture integrates ecological responsibility with innovative urban development principles.
Neckarbogen has received several awards in various categories, reflecting its commitment to high aesthetic and functional standards. Investors were guided by a detailed design manual to ensure consistency in quality and innovation, promoting sustainable construction methods throughout the project.
A key element of the district’s cultural and social identity is the STRAKU Neckarbogen street art festival, which is the first inclusive street art festival in Germany. The festival strengthens the district's cultural presence, promoting inclusivity by involving people with disabilities as artists, festival helpers, and attendees. This cultural initiative fosters a sense of community and brings people together through art, encouraging interaction and creative exchange.
STRAKU helps establish Neckarbogen as a dynamic, inclusive space, where residents and visitors can come together in an environment that promotes cultural diversity and sustainability. The festival is designed to become a central part of the district's identity, reinforcing its mission to be a cultural and social meeting point for everyone.
By combining thoughtful urban design with innovative cultural events, Neckarbogen sets an exemplary model for urban development that prioritizes sustainability, inclusivity, and community engagement. This holistic approach to urban living creates a vibrant, high-quality experience for all, ensuring the district’s continued success as a sustainable and inclusive space.
Neckarbogen has received several awards in various categories, reflecting its commitment to high aesthetic and functional standards. Investors were guided by a detailed design manual to ensure consistency in quality and innovation, promoting sustainable construction methods throughout the project.
A key element of the district’s cultural and social identity is the STRAKU Neckarbogen street art festival, which is the first inclusive street art festival in Germany. The festival strengthens the district's cultural presence, promoting inclusivity by involving people with disabilities as artists, festival helpers, and attendees. This cultural initiative fosters a sense of community and brings people together through art, encouraging interaction and creative exchange.
STRAKU helps establish Neckarbogen as a dynamic, inclusive space, where residents and visitors can come together in an environment that promotes cultural diversity and sustainability. The festival is designed to become a central part of the district's identity, reinforcing its mission to be a cultural and social meeting point for everyone.
By combining thoughtful urban design with innovative cultural events, Neckarbogen sets an exemplary model for urban development that prioritizes sustainability, inclusivity, and community engagement. This holistic approach to urban living creates a vibrant, high-quality experience for all, ensuring the district’s continued success as a sustainable and inclusive space.
The key objectives of the Neckarbogen district in terms of inclusion focus on accessibility, affordability, and the promotion of inclusive societal models. From the outset, the project aimed to integrate a minimum of 20% subsidized housing in all buildings, ensuring that affordable living options are available to a broad range of residents. This goal was consistently met, contributing to the district's overall inclusivity.
A further inclusive aspect of the project is the promotion of cooperative housing groups (Baugemeinschaften). These are groups of private individuals who come together to plan, build, or renovate a multi-family home for their own use. The city of Heilbronn actively encourages applications from such groups, especially for future development phases in the Neckarbogen district. In the first construction phase, two buildings were realized through these cooperative housing groups, fostering community-driven urban development.
Another key inclusion initiative is the Café Theo, an inclusive café concept run by a workshop group (WfbM) of the Evangelische Stiftung Lichtenstern. The foundation works with individuals with intellectual and multiple disabilities, providing support and meaningful employment opportunities in the region. Guided by the Christian principle of human dignity, Café Theo offers not only a place for guests to relax and unwind but also fulfilling work for people with disabilities. This unique, inclusive café concept reflects the district’s commitment to creating a community where all individuals, regardless of ability, can contribute and thrive.
These initiatives collectively showcase how the Neckarbogen district has implemented inclusive housing, employment, and social spaces, creating a model for sustainable, inclusive urban development. By combining affordable housing, cooperative living, and inclusive workspaces, Neckarbogen exemplifies how urban spaces can be designed to serve the needs of all members of society.
A further inclusive aspect of the project is the promotion of cooperative housing groups (Baugemeinschaften). These are groups of private individuals who come together to plan, build, or renovate a multi-family home for their own use. The city of Heilbronn actively encourages applications from such groups, especially for future development phases in the Neckarbogen district. In the first construction phase, two buildings were realized through these cooperative housing groups, fostering community-driven urban development.
Another key inclusion initiative is the Café Theo, an inclusive café concept run by a workshop group (WfbM) of the Evangelische Stiftung Lichtenstern. The foundation works with individuals with intellectual and multiple disabilities, providing support and meaningful employment opportunities in the region. Guided by the Christian principle of human dignity, Café Theo offers not only a place for guests to relax and unwind but also fulfilling work for people with disabilities. This unique, inclusive café concept reflects the district’s commitment to creating a community where all individuals, regardless of ability, can contribute and thrive.
These initiatives collectively showcase how the Neckarbogen district has implemented inclusive housing, employment, and social spaces, creating a model for sustainable, inclusive urban development. By combining affordable housing, cooperative living, and inclusive workspaces, Neckarbogen exemplifies how urban spaces can be designed to serve the needs of all members of society.
The Neckarbogen district project has placed a strong emphasis on involving citizens and civil society in the development process for BUGA, ensuring that the outcomes reflect the needs and aspirations of the local community. By creating a new urban area that fosters a deep connection to the Neckar River, the district aims to become a green, vibrant, and sustainable extension of Heilbronn’s city center. It serves as a model for how urban spaces can blend regional heritage with modern architectural innovation, creating a unique urban environment that benefits both residents and visitors.
The citizens have been actively involved in the project through various channels. One of the key ways the community has contributed is through their input in the planning stages. Local citizens had the opportunity to provide feedback on the overall vision for the district, including aspects of its design, accessibility, and the types of spaces that would be most beneficial for their daily lives. This engagement ensured that the development would meet their needs and desires for a sustainable and inclusive environment.
The impact of this involvement is seen in the creation of spaces that reflect the community’s priorities, such as the Neckaruferpark, a green oasis providing residents with much-needed recreational areas in close proximity to the city center. The park offers opportunities for both relaxation and social interaction, fostering a sense of belonging and community. Additionally, the development of sustainable housing options and community-driven projects, like cooperative housing (Baugemeinschaften), further highlights the integration of citizen involvement in the planning process.
Furthermore, Neckarbogen has become a hub for community events and cultural activities. These events provide opportunities for citizens to engage with one another and celebrate their shared identity. For example, inclusive events and festivals strengthen the sense of community.
The citizens have been actively involved in the project through various channels. One of the key ways the community has contributed is through their input in the planning stages. Local citizens had the opportunity to provide feedback on the overall vision for the district, including aspects of its design, accessibility, and the types of spaces that would be most beneficial for their daily lives. This engagement ensured that the development would meet their needs and desires for a sustainable and inclusive environment.
The impact of this involvement is seen in the creation of spaces that reflect the community’s priorities, such as the Neckaruferpark, a green oasis providing residents with much-needed recreational areas in close proximity to the city center. The park offers opportunities for both relaxation and social interaction, fostering a sense of belonging and community. Additionally, the development of sustainable housing options and community-driven projects, like cooperative housing (Baugemeinschaften), further highlights the integration of citizen involvement in the planning process.
Furthermore, Neckarbogen has become a hub for community events and cultural activities. These events provide opportunities for citizens to engage with one another and celebrate their shared identity. For example, inclusive events and festivals strengthen the sense of community.
The development of Neckarbogen involved a wide range of stakeholders at local, regional, national, and European levels, each contributing valuable expertise:
Local Stakeholders:
The City of Heilbronn led the project as the landowner, facilitating an extensive participatory process with residents through workshops and round tables, ensuring community input into the design. Local institutions, like the Evangelische Stiftung Lichtenstern, provided services, such as the inclusive Café Theo, fostering social inclusion.
Regional Stakeholders:
Regional urban planners, architects, and landscape architects collaborated to ensure the development adhered to local needs and sustainability targets. Regional government bodies integrated the project into regional development strategies and infrastructure, including green spaces and mobility networks.
National Stakeholders:
National government bodies helped shape regulatory frameworks, ensuring the project met national sustainability standards. National organizations like the Deutsche Gesellschaft für Nachhaltiges Bauen (DGNB) awarded the Skaio building Germany’s highest sustainability certification.
European Stakeholders:
At the European level, the project followed EU sustainability goals, adopting international best practices in sustainable urban design. European experts ensured the use of climate-friendly techniques, establishing Neckarbogen as a model for European urban transformation.
Added Value:
The engagement of stakeholders at various levels ensured that the project met local needs while adhering to regional, national, and European sustainability standards. This collaboration brought innovative design solutions, making Neckarbogen a holistic and forward-thinking example for cities globally.
Local Stakeholders:
The City of Heilbronn led the project as the landowner, facilitating an extensive participatory process with residents through workshops and round tables, ensuring community input into the design. Local institutions, like the Evangelische Stiftung Lichtenstern, provided services, such as the inclusive Café Theo, fostering social inclusion.
Regional Stakeholders:
Regional urban planners, architects, and landscape architects collaborated to ensure the development adhered to local needs and sustainability targets. Regional government bodies integrated the project into regional development strategies and infrastructure, including green spaces and mobility networks.
National Stakeholders:
National government bodies helped shape regulatory frameworks, ensuring the project met national sustainability standards. National organizations like the Deutsche Gesellschaft für Nachhaltiges Bauen (DGNB) awarded the Skaio building Germany’s highest sustainability certification.
European Stakeholders:
At the European level, the project followed EU sustainability goals, adopting international best practices in sustainable urban design. European experts ensured the use of climate-friendly techniques, establishing Neckarbogen as a model for European urban transformation.
Added Value:
The engagement of stakeholders at various levels ensured that the project met local needs while adhering to regional, national, and European sustainability standards. This collaboration brought innovative design solutions, making Neckarbogen a holistic and forward-thinking example for cities globally.
The framework plan for the Neckarbogen district, developed in 2010, was initially created by involving various professional disciplines. For its revision in 2013/14, an interdisciplinary approach was adopted, making the process more diverse and comprehensive. This approach involved experts from urban planning, open space design, architecture, mobility, and sustainability, with both external offices and internal municipal experts contributing. The process was further enriched by the inclusion of external advisors and political committees through a specialist advisory board, while citizen participation took place through roundtable discussions.
Added Value:
Through this interdisciplinary visioning process, innovative projects were developed across the fields of urban design, open spaces, architecture, mobility, energy, and sustainability. Neckarbogen has thus become a real-life laboratory, showcasing cutting-edge solutions that are intended to influence future city developments and planning initiatives. The development process—starting with the concept selection and followed by a quality assurance process—created a unique model that is intended to be consistently applied in future projects. The collaboration across multiple disciplines ensured that the planning process was holistic, resulting in a project that not only meets the needs of the community but also offers scalable, forward-thinking solutions that can inspire broader urban development efforts.
Added Value:
Through this interdisciplinary visioning process, innovative projects were developed across the fields of urban design, open spaces, architecture, mobility, energy, and sustainability. Neckarbogen has thus become a real-life laboratory, showcasing cutting-edge solutions that are intended to influence future city developments and planning initiatives. The development process—starting with the concept selection and followed by a quality assurance process—created a unique model that is intended to be consistently applied in future projects. The collaboration across multiple disciplines ensured that the planning process was holistic, resulting in a project that not only meets the needs of the community but also offers scalable, forward-thinking solutions that can inspire broader urban development efforts.
Neckarbogen is an innovative urban development that stands out from mainstream projects through its commitment to sustainability, inclusivity, and community-driven design. One of its most distinctive features is its use of wood as a primary construction material, with one-third of the buildings incorporating hybrid wood construction. This approach not only promotes sustainability but also aims to shift public perception of timber in urban environments. The district also excels in energy efficiency, featuring a network of combined heat and power plants, geothermal heating, and active energy houses with solar panels, creating a local, eco-friendly energy system.
Neckarbogen places significant emphasis on inclusivity, offering a minimum of 20% subsidized housing to ensure affordability. The development encourages cooperative housing groups, allowing residents to plan and build homes together, fostering community ownership and cohesion. Additionally, the district is home to Café Theo, an inclusive café run by a workshop group that provides meaningful employment for individuals with intellectual and multiple disabilities, showcasing a commitment to creating spaces where all individuals can contribute and thrive.
The district’s public spaces further set it apart, with 17 hectares of green spaces, including five parks, offering residents ample opportunities for recreation and social interaction. The Neckaruferpark serves as a central meeting point, enhancing the sense of community. In addition, an innovative water management system recycles rainwater to replenish lakes, reducing reliance on wastewater plants and supporting environmental sustainability.
Overall, Neckarbogen exemplifies how urban development can integrate sustainability, social inclusion, and innovative design. Its focus on energy efficiency, inclusive housing, and community involvement, combined with a commitment to environmental stewardship, makes it a model for future urban planning.
Neckarbogen places significant emphasis on inclusivity, offering a minimum of 20% subsidized housing to ensure affordability. The development encourages cooperative housing groups, allowing residents to plan and build homes together, fostering community ownership and cohesion. Additionally, the district is home to Café Theo, an inclusive café run by a workshop group that provides meaningful employment for individuals with intellectual and multiple disabilities, showcasing a commitment to creating spaces where all individuals can contribute and thrive.
The district’s public spaces further set it apart, with 17 hectares of green spaces, including five parks, offering residents ample opportunities for recreation and social interaction. The Neckaruferpark serves as a central meeting point, enhancing the sense of community. In addition, an innovative water management system recycles rainwater to replenish lakes, reducing reliance on wastewater plants and supporting environmental sustainability.
Overall, Neckarbogen exemplifies how urban development can integrate sustainability, social inclusion, and innovative design. Its focus on energy efficiency, inclusive housing, and community involvement, combined with a commitment to environmental stewardship, makes it a model for future urban planning.
The development of Neckarbogen follows a collaborative approach with a strong focus on communal values. The city, as the landowner, is committed to acting in the public interest, while investors and citizens are also encouraged to contribute to creating a vibrant and livable neighborhood through each individual construction project. To achieve this, the city initiated an intensive planning process in collaboration with urban planners, politicians, and citizens, aiming to develop a master plan with model character through transparent dialogue.
The investor selection process is an open, quality-based procedure designed to facilitate land acquisition. Property prices are set in advance, and eligible participants include investors, developers, housing companies, private individuals, and building groups. All participants must demonstrate cooperation with an architect, and city planners, landscape architects, and specialists may be consulted when needed.
A key tool for ensuring quality is the design manual. It serves as a shared guide for architects and investors, helping to establish a unique identity for the Neckarbogen district while ensuring a cohesive, distinctive overall aesthetic. The manual is not a rigid set of rules but a flexible framework to support creative development.
To evaluate construction projects, the city appointed a construction commission, an expert panel of urban planners, landscape architects, and architects. This commission reviews projects based on the design manual, energy and mobility concepts, and the zoning plan. In exceptional cases, specific solutions beyond the prescribed framework may be approved with valid justification.
The investor selection process is an open, quality-based procedure designed to facilitate land acquisition. Property prices are set in advance, and eligible participants include investors, developers, housing companies, private individuals, and building groups. All participants must demonstrate cooperation with an architect, and city planners, landscape architects, and specialists may be consulted when needed.
A key tool for ensuring quality is the design manual. It serves as a shared guide for architects and investors, helping to establish a unique identity for the Neckarbogen district while ensuring a cohesive, distinctive overall aesthetic. The manual is not a rigid set of rules but a flexible framework to support creative development.
To evaluate construction projects, the city appointed a construction commission, an expert panel of urban planners, landscape architects, and architects. This commission reviews projects based on the design manual, energy and mobility concepts, and the zoning plan. In exceptional cases, specific solutions beyond the prescribed framework may be approved with valid justification.
The Neckarbogen project offers several replicable elements for other locations, groups of beneficiaries, and contexts:
Interdisciplinary Planning and Citizen Involvement: The collaborative planning process, involving urban planning, architecture, sustainability, mobility, and citizen participation, can be applied to other urban developments. The transparent approach, with roundtable discussions and expert involvement, ensures local residents’ needs are met, fostering community-driven development.
Sustainability and Green Urban Design: The use of energy-efficient buildings, hybrid wood construction, green roofs, and innovative water management practices at Neckarbogen is a model for other urban areas aiming to reduce their carbon footprint and enhance climate resilience. Its parks and green spaces, alongside riverbank renaturation, offer a blueprint for integrating nature into cities.
Inclusive Housing Models: Neckarbogen’s mixed-income housing, with 20% subsidized units and self-organized Baugruppen (construction groups), provides a solution to affordable housing challenges. This model, along with its social infrastructure (e.g., schools, daycare centers), could help address housing shortages and promote social cohesion in other cities.
Innovative Mobility Solutions: Neckarbogen’s car-light design, prioritizing cycling, walking, and shared mobility services, offers a replicable model for reducing traffic congestion and promoting sustainable transport. The central mobility hub with bike and car-sharing could be adapted to other cities aiming to enhance their transportation systems.
Replicable Process and Quality Control: The project’s quality assurance system, involving a rigorous investor selection procedure and a comprehensive design manual, ensures high standards and sustainable construction. This process can be applied to other urban developments to achieve similar outcomes while maintaining community-focused values.
Interdisciplinary Planning and Citizen Involvement: The collaborative planning process, involving urban planning, architecture, sustainability, mobility, and citizen participation, can be applied to other urban developments. The transparent approach, with roundtable discussions and expert involvement, ensures local residents’ needs are met, fostering community-driven development.
Sustainability and Green Urban Design: The use of energy-efficient buildings, hybrid wood construction, green roofs, and innovative water management practices at Neckarbogen is a model for other urban areas aiming to reduce their carbon footprint and enhance climate resilience. Its parks and green spaces, alongside riverbank renaturation, offer a blueprint for integrating nature into cities.
Inclusive Housing Models: Neckarbogen’s mixed-income housing, with 20% subsidized units and self-organized Baugruppen (construction groups), provides a solution to affordable housing challenges. This model, along with its social infrastructure (e.g., schools, daycare centers), could help address housing shortages and promote social cohesion in other cities.
Innovative Mobility Solutions: Neckarbogen’s car-light design, prioritizing cycling, walking, and shared mobility services, offers a replicable model for reducing traffic congestion and promoting sustainable transport. The central mobility hub with bike and car-sharing could be adapted to other cities aiming to enhance their transportation systems.
Replicable Process and Quality Control: The project’s quality assurance system, involving a rigorous investor selection procedure and a comprehensive design manual, ensures high standards and sustainable construction. This process can be applied to other urban developments to achieve similar outcomes while maintaining community-focused values.
The Neckarbogen project addresses global challenges through local solutions that promote sustainability, inclusivity, and resilience:
Climate Change and Sustainability: With energy-efficient buildings, renewable energy sources, and green spaces, Neckarbogen reduces urban heat islands and promotes biodiversity, aligning with global climate goals.
Sustainable Urbanization: In response to rapid urbanization, Neckarbogen fosters a car-light, compact city with mixed-use zoning, prioritizing walking, cycling, and public transport, providing a model for sustainable growth.
Affordable Housing and Inclusion: By integrating 20% subsidized housing and cooperative Baugruppen models, the project addresses housing affordability while fostering social cohesion, ensuring diverse groups can live together.
Social Equality: The development includes spaces for students, seniors, and people with disabilities, promoting accessibility and community-building through events like the STRAKU festival to strengthen neighborhood ties.
Sustainable Mobility: Neckarbogen’s mobility strategy reduces car dependency through bike paths, pedestrian zones, and shared transport services, promoting healthier lifestyles and lower emissions.
In conclusion, Neckarbogen offers practical solutions to global challenges like climate change, urban growth, and social inequality, serving as a model for other cities worldwide.
Climate Change and Sustainability: With energy-efficient buildings, renewable energy sources, and green spaces, Neckarbogen reduces urban heat islands and promotes biodiversity, aligning with global climate goals.
Sustainable Urbanization: In response to rapid urbanization, Neckarbogen fosters a car-light, compact city with mixed-use zoning, prioritizing walking, cycling, and public transport, providing a model for sustainable growth.
Affordable Housing and Inclusion: By integrating 20% subsidized housing and cooperative Baugruppen models, the project addresses housing affordability while fostering social cohesion, ensuring diverse groups can live together.
Social Equality: The development includes spaces for students, seniors, and people with disabilities, promoting accessibility and community-building through events like the STRAKU festival to strengthen neighborhood ties.
Sustainable Mobility: Neckarbogen’s mobility strategy reduces car dependency through bike paths, pedestrian zones, and shared transport services, promoting healthier lifestyles and lower emissions.
In conclusion, Neckarbogen offers practical solutions to global challenges like climate change, urban growth, and social inequality, serving as a model for other cities worldwide.
The Neckarbogen project transforms a former goods handling area into a mixed-use residential and commercial district. The design aims to create a model of an urban, compact, and resilient neighborhood where buildings, green spaces, and water features are harmoniously integrated. The guiding principle is a consistent mix at all levels, complemented by diversity and density. The neighborhood thrives through its connectivity.
Goal:
The goal is to develop a vibrant, diverse, and innovative urban district. The integration with the city center and the nearby Zukunftspark Wohlgelegen allows for living and working within the city and along the river. Short distances foster a mobility shift in line with the 10-minute city concept. The project fosters liveliness through the interaction of different lifestyles and functions, promoting appropriate urban density. Thus, Neckarbogen is designed to serve a wide range of residents and uses, rather than focusing on a specific target group.
Challenges:
Revitalizing the approximately 30-hectare site required extensive remediation of contaminated soil and the clearance of unexploded ordnance, involving the movement of around 40,000 cubic meters of earth. The relocation of a major road, with 30,000 daily vehicle movements, was necessary to facilitate development, causing a significant impact on the city’s traffic system. The 2019 Federal Garden Exhibition (BUGA) was held on the site, with the first phase being part of the exhibition, demanding precise coordination and strict timing.
Results & Impact:
The project successfully created a resilient, mixed-use district that promotes sustainability, livability, and diversity. Direct beneficiaries include residents enjoying affordable housing, green spaces, and proximity to work, while indirect beneficiaries, such as visitors and businesses, benefit from the project’s role in revitalizing the area and creating new opportunities for social and economic engagement.
Goal:
The goal is to develop a vibrant, diverse, and innovative urban district. The integration with the city center and the nearby Zukunftspark Wohlgelegen allows for living and working within the city and along the river. Short distances foster a mobility shift in line with the 10-minute city concept. The project fosters liveliness through the interaction of different lifestyles and functions, promoting appropriate urban density. Thus, Neckarbogen is designed to serve a wide range of residents and uses, rather than focusing on a specific target group.
Challenges:
Revitalizing the approximately 30-hectare site required extensive remediation of contaminated soil and the clearance of unexploded ordnance, involving the movement of around 40,000 cubic meters of earth. The relocation of a major road, with 30,000 daily vehicle movements, was necessary to facilitate development, causing a significant impact on the city’s traffic system. The 2019 Federal Garden Exhibition (BUGA) was held on the site, with the first phase being part of the exhibition, demanding precise coordination and strict timing.
Results & Impact:
The project successfully created a resilient, mixed-use district that promotes sustainability, livability, and diversity. Direct beneficiaries include residents enjoying affordable housing, green spaces, and proximity to work, while indirect beneficiaries, such as visitors and businesses, benefit from the project’s role in revitalizing the area and creating new opportunities for social and economic engagement.

