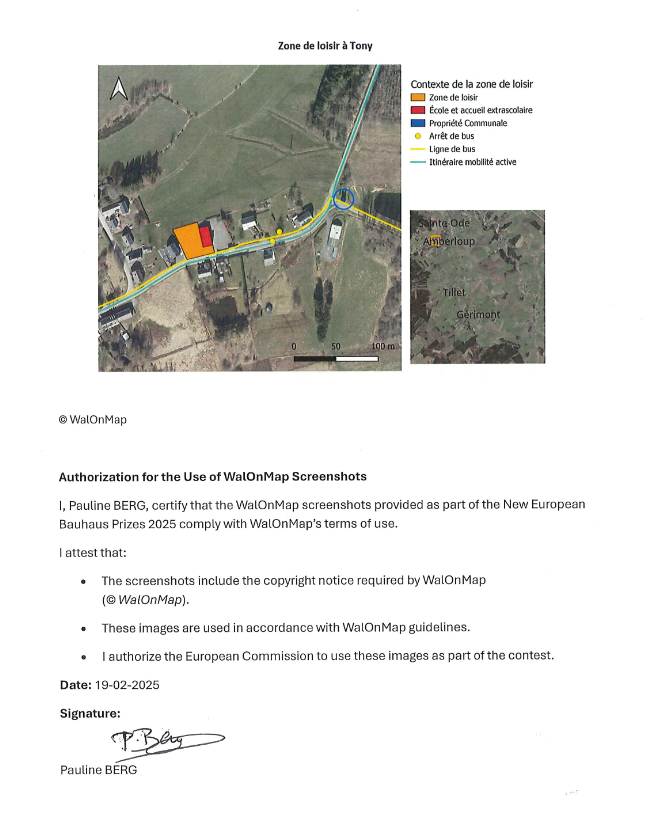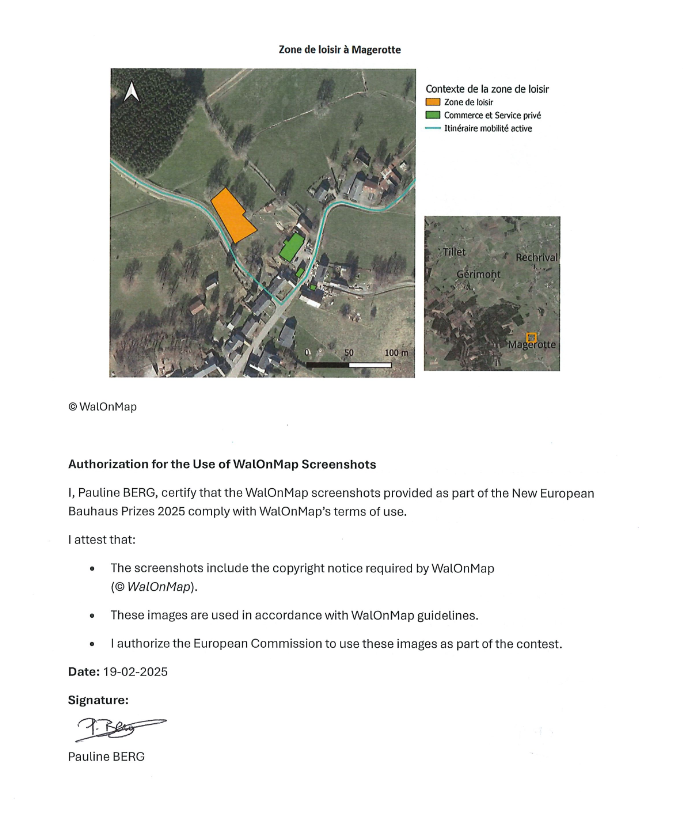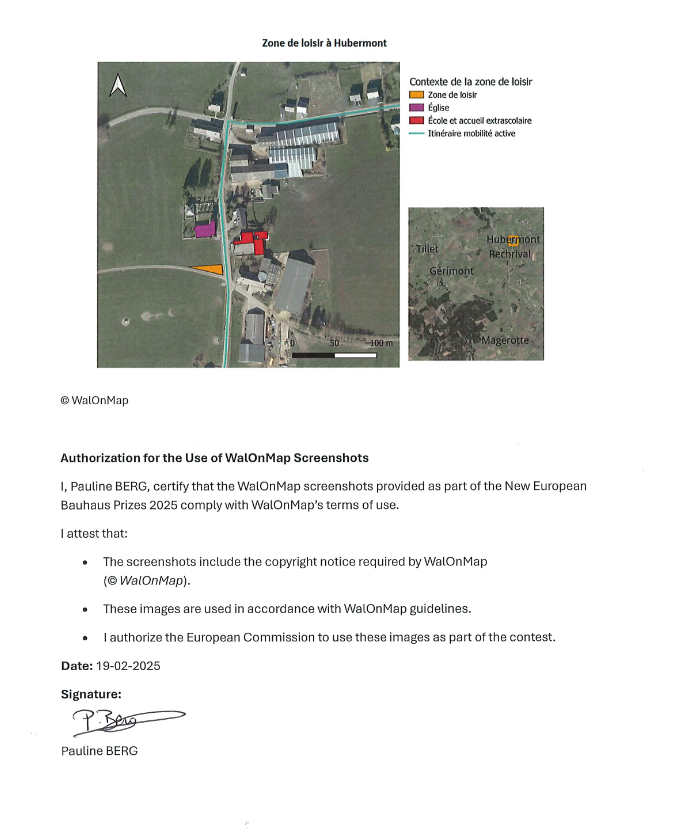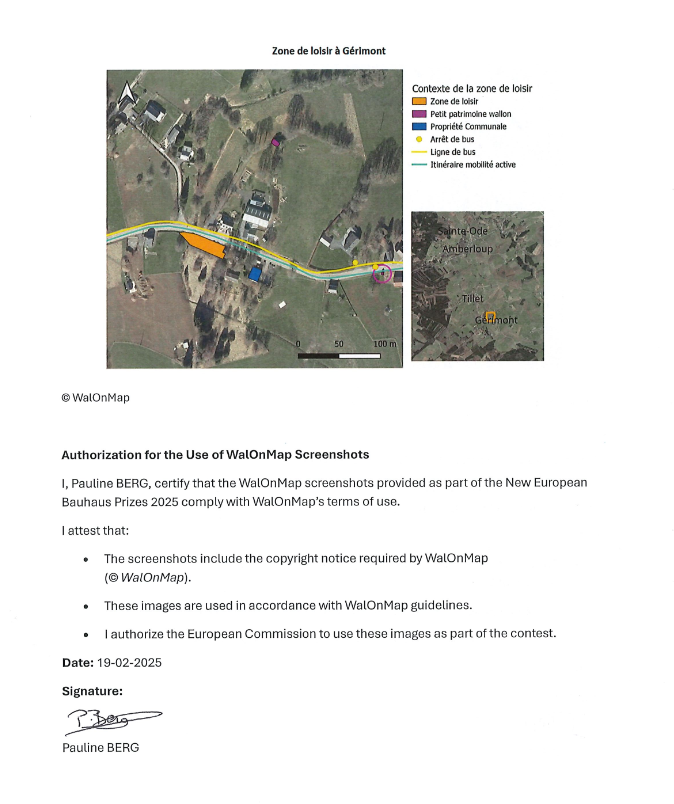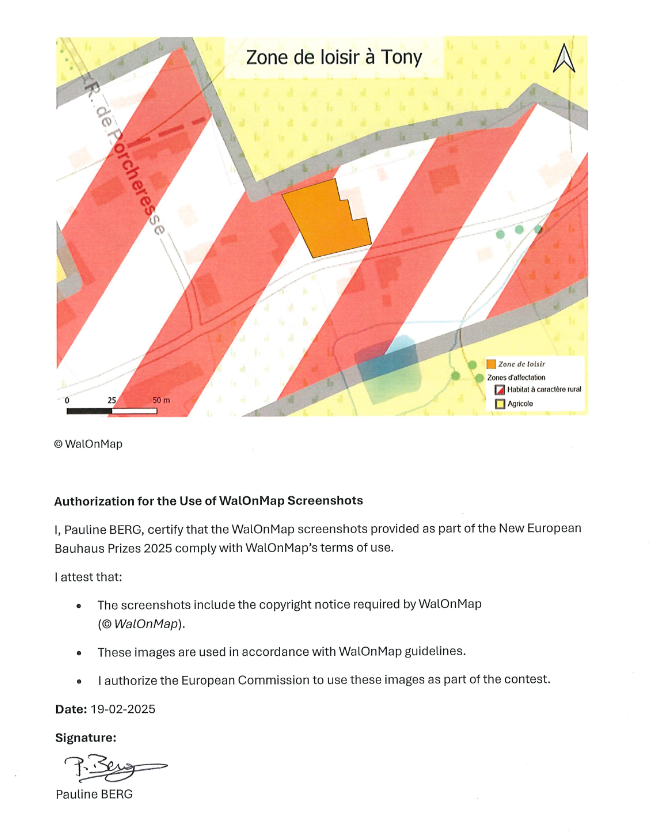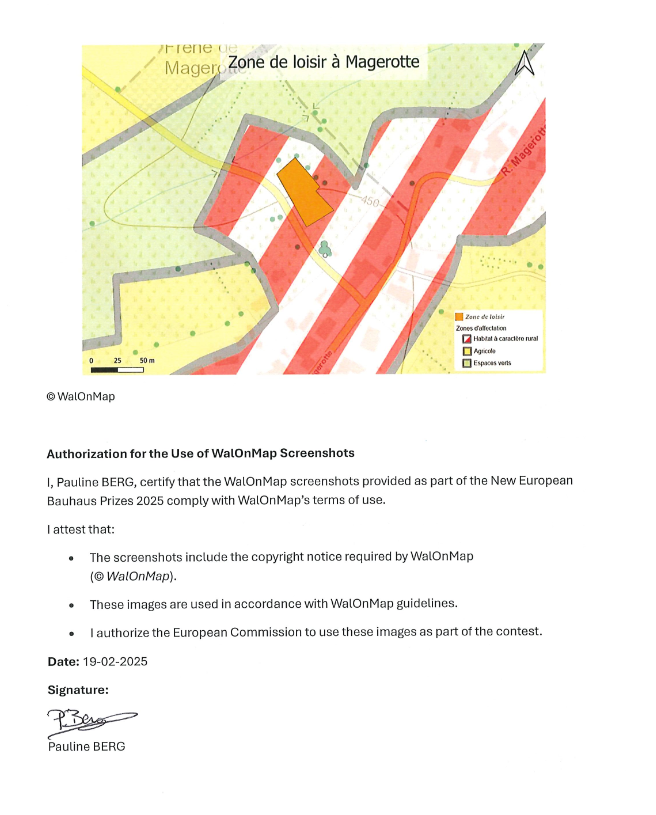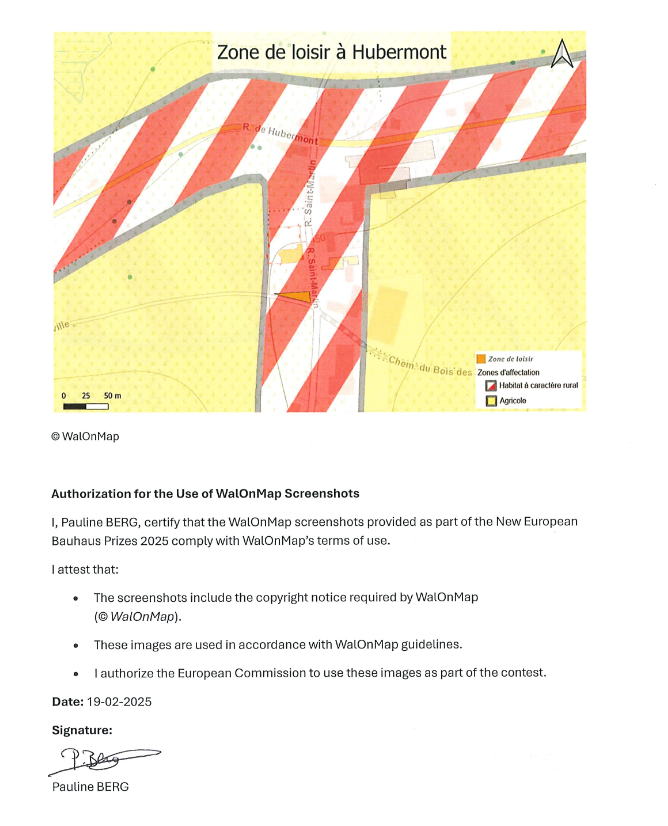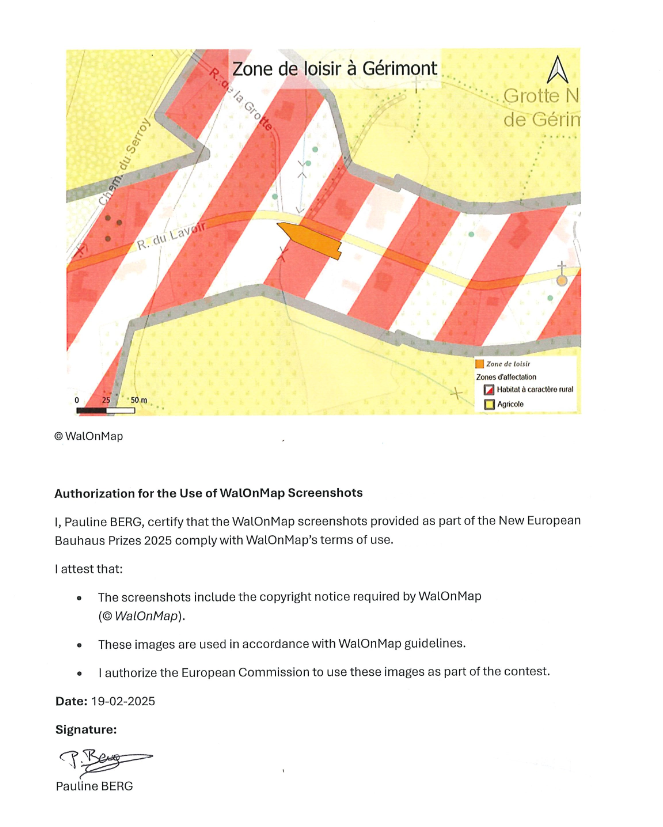Creation of outdoor recreational spaces
Creation of outdoor recreational spaces in four villages of the municipality of Sainte-Ode, Belgium
To bring generations together and create lively community spaces, four new outdoor recreational areas will soon be developed in the villages of Gérimont, Magerotte, Hubermont/Rechrival and Tonny, located in the municipality of Sainte-Ode, in the heart of the province of Luxembourg, in southern Belgium.
These green spaces will welcome everyone—both children and their parents, as well as elderly people—to relax, play, and enjoy a picnic.
These green spaces will welcome everyone—both children and their parents, as well as elderly people—to relax, play, and enjoy a picnic.
Belgium
{Empty}
Early initiative
Yes
Yes
Yes
No
No
82038: Sainte-Ode (BE)
The project consists of developing four recreational outdoor spaces in four villages, namely Gérimont, Magerotte, Hubermont/Rechrival and Tonny, within the municipality of Sainte-Ode, located in the heart of the province of Luxembourg, in southern Belgium. These spots will feature playgrounds, picnic and recreation areas, as well as urban furniture such as benches. Moreover, they will feature the planting of trees, shrubs and native plants, which will significantly contribute to biodiversity.
The main goals of the project are to enable citizens to relax and play in safe places, as well as come together and interact in order to foster stronger connections among multigenerational residents and to build a true sense of community cohesion. This is very important within the municipality of Sainte-Ode as there is a strong sense of localism and a significant division between the three former sections: Lavacherie, Tillet, and Amberloup. The aim is therefore to create meeting spaces for the younger generations and to break isolation for the elderly.
Also, in order to reinforce the objective of creating real cohesion and a communal identity, identity elements may be integrated into each of these spaces. These elements could take various forms but will each symbolize the municipality of Sainte-Ode, reflecting its unique characteristics.
The expected outcomes of this project are consequently to enhance the municipality’s attractiveness for families with children, but also to boost village life with the implementation of local community, sports and cultural activities, as well as strengthen the citizens’ sense of belonging to the area.
The main goals of the project are to enable citizens to relax and play in safe places, as well as come together and interact in order to foster stronger connections among multigenerational residents and to build a true sense of community cohesion. This is very important within the municipality of Sainte-Ode as there is a strong sense of localism and a significant division between the three former sections: Lavacherie, Tillet, and Amberloup. The aim is therefore to create meeting spaces for the younger generations and to break isolation for the elderly.
Also, in order to reinforce the objective of creating real cohesion and a communal identity, identity elements may be integrated into each of these spaces. These elements could take various forms but will each symbolize the municipality of Sainte-Ode, reflecting its unique characteristics.
The expected outcomes of this project are consequently to enhance the municipality’s attractiveness for families with children, but also to boost village life with the implementation of local community, sports and cultural activities, as well as strengthen the citizens’ sense of belonging to the area.
Intergenerational interactions
Community cohesion
Communal identity
Biodiversity
Leisure
The project adopts an exemplary environmental approach, focusing on several sustainability objectives:
- Biodiversity improvement: One of the project’s priorities is to enhance local biodiversity through the planting of trees, shrubs, hedges, native plants and perennials. Additionally, the creation of grassy areas will support local wildlife while contributing to pollination and soil regeneration. The placement of bark beds will play a crucial role in preserving and increasing biodiversity by creating natural habitats conducive to local species.
- Carbon footprint reduction: Another major objective is to reduce the carbon footprint, particularly by minimizing the impact of transportation. By using local wood (a natural, renewable and biodegradable material) for the design of recreational spaces (playgrounds and urban furniture), the project also supports the local economy while reducing emissions related to the transportation of materials.
- Sustainable water management: The installation of bark beds in the recreational areas will prioritize permeable surfaces, thus facilitating the infiltration of rainwater and contributing to the sustainable management of water resources.
- Ecological accessibility: In terms of accessibility, the project focuses on strategically located spaces along active mobility routes such as bike paths and pedestrian paths. Some spaces are also located near bus stops, which helps reduce the carbon footprint of motorized transportation and encourages more sustainable transport practices.
In this context, the project stands out for its ability to integrate innovative ecological solutions on multiple levels. It contributes to biodiversity preservation, efficient management of natural resources, and the reduction of environmental impacts.
- Biodiversity improvement: One of the project’s priorities is to enhance local biodiversity through the planting of trees, shrubs, hedges, native plants and perennials. Additionally, the creation of grassy areas will support local wildlife while contributing to pollination and soil regeneration. The placement of bark beds will play a crucial role in preserving and increasing biodiversity by creating natural habitats conducive to local species.
- Carbon footprint reduction: Another major objective is to reduce the carbon footprint, particularly by minimizing the impact of transportation. By using local wood (a natural, renewable and biodegradable material) for the design of recreational spaces (playgrounds and urban furniture), the project also supports the local economy while reducing emissions related to the transportation of materials.
- Sustainable water management: The installation of bark beds in the recreational areas will prioritize permeable surfaces, thus facilitating the infiltration of rainwater and contributing to the sustainable management of water resources.
- Ecological accessibility: In terms of accessibility, the project focuses on strategically located spaces along active mobility routes such as bike paths and pedestrian paths. Some spaces are also located near bus stops, which helps reduce the carbon footprint of motorized transportation and encourages more sustainable transport practices.
In this context, the project stands out for its ability to integrate innovative ecological solutions on multiple levels. It contributes to biodiversity preservation, efficient management of natural resources, and the reduction of environmental impacts.
The project meets several objectives in terms of aesthetics and quality of experience for people:
- Creation of aesthetic and functional spaces: The recreational areas will be carefully designed to offer both relaxation spots and visually appealing natural elements. The use of trees, shrubs, native plants, and bark beds will enhance the aesthetics and create a pleasant, soothing atmosphere in harmony with the local environment.
- High-quality and aesthetic urban furniture: The urban furniture, made from locally sourced wood (benches, play structures, picnic areas), will be designed to provide a comfortable and practical experience while fostering social interactions.
- Multifunctional and intergenerational spaces: These spaces are designed to meet the diverse needs of residents, from children to the elderly. The placement of play structures will encourage social interaction, creating an environment conducive to intergenerational exchanges and strengthening community bonds.
- Cultural and identity elements: Each recreational area will integrate symbolic elements representing the municipality of Sainte-Ode. This cultural approach will reinforce the sense of belonging to the territory and highlight the local identity.
This project stands out for its exemplary approach to aesthetics and quality of life. By incorporating natural and locally sourced elements, it enhances the landscape integration of recreational areas while improving user well-being. Additionally, the inclusion of cultural and identity features celebrates local heritage, strengthening residents' connection to their community.
- Creation of aesthetic and functional spaces: The recreational areas will be carefully designed to offer both relaxation spots and visually appealing natural elements. The use of trees, shrubs, native plants, and bark beds will enhance the aesthetics and create a pleasant, soothing atmosphere in harmony with the local environment.
- High-quality and aesthetic urban furniture: The urban furniture, made from locally sourced wood (benches, play structures, picnic areas), will be designed to provide a comfortable and practical experience while fostering social interactions.
- Multifunctional and intergenerational spaces: These spaces are designed to meet the diverse needs of residents, from children to the elderly. The placement of play structures will encourage social interaction, creating an environment conducive to intergenerational exchanges and strengthening community bonds.
- Cultural and identity elements: Each recreational area will integrate symbolic elements representing the municipality of Sainte-Ode. This cultural approach will reinforce the sense of belonging to the territory and highlight the local identity.
This project stands out for its exemplary approach to aesthetics and quality of life. By incorporating natural and locally sourced elements, it enhances the landscape integration of recreational areas while improving user well-being. Additionally, the inclusion of cultural and identity features celebrates local heritage, strengthening residents' connection to their community.
The project is fully aligned with an inclusive approach, addressing issues of accessibility, affordability, social cohesion, and facilities adapted for all.
1. Accessibility and affordability:
- The leisure spaces are located in villages that do not yet have such facilities (except in Tonny) and are developed on municipal land, ensuring free access for all residents.
- The proximity of these spaces to frequented areas (schools, churches, public transport lines) enhances their accessibility, particularly for young people, families, and the elderly.
- All the spaces are accessible to people with reduced mobility.
- The integration of urban furniture and play areas makes these spaces functional and inclusive for a diverse audience.
2. Social cohesion and intergenerational exchange:
- The project addresses the lack of intergenerational interaction by creating spaces that encourage social exchange and conviviality.
- The play modules attract young children, while benches and relaxation areas foster meetings and discussions among adults and seniors.
3. Inclusive governance and citizen participation:
- The selection of villages and the definition of the facilities were carried out in consultation with the Commission Locale de Développement Rural (CLDR), ensuring a participatory and inclusive approach.
- A call for ideas will be launched to define symbolic elements representing the municipality of Sainte-Ode, which will be integrated into the spaces, directly involving the population in the design of their environment.
This project stands out for its comprehensive approach, combining social inclusion, accessibility, citizen participation and the residents' sense of belonging to the area.
1. Accessibility and affordability:
- The leisure spaces are located in villages that do not yet have such facilities (except in Tonny) and are developed on municipal land, ensuring free access for all residents.
- The proximity of these spaces to frequented areas (schools, churches, public transport lines) enhances their accessibility, particularly for young people, families, and the elderly.
- All the spaces are accessible to people with reduced mobility.
- The integration of urban furniture and play areas makes these spaces functional and inclusive for a diverse audience.
2. Social cohesion and intergenerational exchange:
- The project addresses the lack of intergenerational interaction by creating spaces that encourage social exchange and conviviality.
- The play modules attract young children, while benches and relaxation areas foster meetings and discussions among adults and seniors.
3. Inclusive governance and citizen participation:
- The selection of villages and the definition of the facilities were carried out in consultation with the Commission Locale de Développement Rural (CLDR), ensuring a participatory and inclusive approach.
- A call for ideas will be launched to define symbolic elements representing the municipality of Sainte-Ode, which will be integrated into the spaces, directly involving the population in the design of their environment.
This project stands out for its comprehensive approach, combining social inclusion, accessibility, citizen participation and the residents' sense of belonging to the area.
Citizen involvement is a central element of the project. The members of the Commission Locale de Développement Rural (CLDR) of the municipality of Sainte-Ode, a consultative body made up of inhabitants representing the entire population, have been actively involved since the beginning. The CLDR has already met six times and will meet about another six times to finalize the project. These meetings have allowed members to express their desire to maintain and attract a young population by promoting suitable services, particularly for children. They also highlighted the need to encourage intergenerational connections to strengthen relationships and social cohesion among residents across different villages, and to create a communal identity. As the creation of outdoor leisure spaces in the villages meets these needs, CLDR members have classified this project as a priority. They then identified the priority villages and the types of facilities needed.
Next, CLDR members will review the preliminary and draft plans proposed by the project designer to co-develop and refine the facilities, ensuring they best meet users’ needs.
A call for ideas will also be launched to define the identity elements to be incorporated into each space, symbolizing the municipality of Sainte-Ode.
A collaboration with the nature working group, composed of local citizens, is also planned to carry out various planting activities.
Additionally, there are plans to involve Rechrival elementary school and Tonny extracurricular care center, both located near one of the future recreational spaces.
To conclude, this participatory approach aims to engage residents in shaping their living environment, ensuring that the development of these spaces aligns with their expectations. Their active involvement in the design and implementation of the project will also strengthen their sense of belonging to the area, encouraging them to take ownership of the spaces and maintain their cleanliness and upkeep.
Next, CLDR members will review the preliminary and draft plans proposed by the project designer to co-develop and refine the facilities, ensuring they best meet users’ needs.
A call for ideas will also be launched to define the identity elements to be incorporated into each space, symbolizing the municipality of Sainte-Ode.
A collaboration with the nature working group, composed of local citizens, is also planned to carry out various planting activities.
Additionally, there are plans to involve Rechrival elementary school and Tonny extracurricular care center, both located near one of the future recreational spaces.
To conclude, this participatory approach aims to engage residents in shaping their living environment, ensuring that the development of these spaces aligns with their expectations. Their active involvement in the design and implementation of the project will also strengthen their sense of belonging to the area, encouraging them to take ownership of the spaces and maintain their cleanliness and upkeep.
1. Local level:
- Municipality of Sainte-Ode: The municipality is the main project initiator, providing communal land and financing the project with €83,151.37. Additionally, this project aligns with the Municipality’s Cross-Cuting Strategic Plan and Social Cohesion Plan.
- Commission Locale de Développement Rural (CLDR): A participatory body for implementing rural development policies, engaging citizens in the design, planning, and execution of projects aimed at improving rural living conditions. The CLDR played a key role in prioritizing this leisure spaces project and selecting the villages and sites.
- Nature working group: A collaboration with this group, composed of local citizens, is planned to carry out various planting activities in the spaces.
- Rechrival elementary school and Tonny extracurricular care center: Teachers, educators, and children are expected to participate in the project.
- Impact consulting firm: A firm specializing in territorial planning, architecture, landscape design, and rural and urban development.
2. Regional level:
- Walloon Region - Rural Development: Since this project falls under the regional rural development policy, the Walloon Region funds it with €332,605.48.
- Administration du Développement Rural: Provided comments and recommendations during the negotiation meeting for the feasibility agreement of the leisure spaces project.
- Fondation Rurale de Wallonie: A professional citizen participation organization overseeing the project.
3. National level:
- The project is part of the Walloon Sustainable Development Strategy, adopted by the Walloon Government in September 2022, aiming to accelerate the implementation of the 2030 Global Sustainable Development Agenda and its 17 Sustainable Development Goals (SDGs) in Wallonia.
4. European level:
- The project aligns with two United Nations Sustainable Development Goals (SDGs): Goal 3 (Good Health and Well-being) and Goal 11 (Sustainable Cities and Communities).
- Municipality of Sainte-Ode: The municipality is the main project initiator, providing communal land and financing the project with €83,151.37. Additionally, this project aligns with the Municipality’s Cross-Cuting Strategic Plan and Social Cohesion Plan.
- Commission Locale de Développement Rural (CLDR): A participatory body for implementing rural development policies, engaging citizens in the design, planning, and execution of projects aimed at improving rural living conditions. The CLDR played a key role in prioritizing this leisure spaces project and selecting the villages and sites.
- Nature working group: A collaboration with this group, composed of local citizens, is planned to carry out various planting activities in the spaces.
- Rechrival elementary school and Tonny extracurricular care center: Teachers, educators, and children are expected to participate in the project.
- Impact consulting firm: A firm specializing in territorial planning, architecture, landscape design, and rural and urban development.
2. Regional level:
- Walloon Region - Rural Development: Since this project falls under the regional rural development policy, the Walloon Region funds it with €332,605.48.
- Administration du Développement Rural: Provided comments and recommendations during the negotiation meeting for the feasibility agreement of the leisure spaces project.
- Fondation Rurale de Wallonie: A professional citizen participation organization overseeing the project.
3. National level:
- The project is part of the Walloon Sustainable Development Strategy, adopted by the Walloon Government in September 2022, aiming to accelerate the implementation of the 2030 Global Sustainable Development Agenda and its 17 Sustainable Development Goals (SDGs) in Wallonia.
4. European level:
- The project aligns with two United Nations Sustainable Development Goals (SDGs): Goal 3 (Good Health and Well-being) and Goal 11 (Sustainable Cities and Communities).
The project’s stakeholders bring together a fusion of expertise, combining:
- Citizens, who provide practical insights as users of public spaces;
- Elected officials, responsible for budgeting and implementing policies;
- Impact consulting firm, whose engineers and architects have extensive experience in such projects of territorial planning;
- Administration du Développement Rural, which supports municipalities in developing their Municipal Rural Development Program (PCDR), including the leisure spaces project;
- Fondation rurale de Wallonie, a professional citizen participation organization that facilitates public meetings.
All these stakeholders collaborate to develop the leisure spaces project through a collective intelligence process, integrating both citizen participation and technical expertise. Moreover, citizen involvement is a real asset, ensuring the project is accepted, used, respected, and sustained by the population, as they have been engaged from the outset.
- Citizens, who provide practical insights as users of public spaces;
- Elected officials, responsible for budgeting and implementing policies;
- Impact consulting firm, whose engineers and architects have extensive experience in such projects of territorial planning;
- Administration du Développement Rural, which supports municipalities in developing their Municipal Rural Development Program (PCDR), including the leisure spaces project;
- Fondation rurale de Wallonie, a professional citizen participation organization that facilitates public meetings.
All these stakeholders collaborate to develop the leisure spaces project through a collective intelligence process, integrating both citizen participation and technical expertise. Moreover, citizen involvement is a real asset, ensuring the project is accepted, used, respected, and sustained by the population, as they have been engaged from the outset.
This leisure spaces project is innovative on two levels:
- Intergenerational connections: The project goes beyond simply creating spaces for citizens to meet and have fun; it deliberately emphasizes exchanges between different generations.
- Identity elements: Unlike traditional leisure areas that typically include only standard playgrounds and urban furniture (benches, picnic tables), this project incorporates elements symbolizing the municipality’s identity. This approach aims to strengthen the sense of belonging to the territory and enhance local heritage.
- Intergenerational connections: The project goes beyond simply creating spaces for citizens to meet and have fun; it deliberately emphasizes exchanges between different generations.
- Identity elements: Unlike traditional leisure areas that typically include only standard playgrounds and urban furniture (benches, picnic tables), this project incorporates elements symbolizing the municipality’s identity. This approach aims to strengthen the sense of belonging to the territory and enhance local heritage.
The main methodology/approach used is citizen participation. Village consultations were organized to gather input from the residents of Sainte-Ode. The citizens who are members of the Commission Locale du Développement Rural (CLDR) then served as a liaison for the community.
Furthermore, the shared territorial diagnosis—combining the perspectives of residents/CLDR members with the expertise of the Impact consulting firm—confirmed a lack of intergenerational connections within the municipality of Sainte-ode and its villages, as well as a weak sense of belonging to the territory.
Furthermore, the shared territorial diagnosis—combining the perspectives of residents/CLDR members with the expertise of the Impact consulting firm—confirmed a lack of intergenerational connections within the municipality of Sainte-ode and its villages, as well as a weak sense of belonging to the territory.
Here are the elements of the project that could be replicated or transferred to other locations, beneficiary groups, and contexts:
1) Methodology:
- Citizen participation: Involving residents in the project through a municipal commission.
- Coordination with local policies: Ensuring project alignment with existing initiatives. For example, the Municipal Rural Development Program, Cross-Cutting Strategic Plan, and Social Cohesion Plan in Wallonia (Belgium).
2) Process:
- Sustainable development: Planting local species to promote biodiversity.
- Local materials: Using local materials such as wood for the design of recreational spaces in order to reduce emissions related to the transportation of materials.
- Adapted furniture and play areas: Installing playground equipment and urban furniture that foster intergenerational interaction.
- Accessibility: Selecting sites close to public transport, community hubs, and active mobility routes.
3) Outputs:
- Multi-purpose spaces: Adaptable to different rural and urban contexts.
4) Key Takeaways:
- Strengthening social ties: Spaces designed to combat elderly isolation and promote youth socialization.
- Enhancing local identity: Integrating identity elements unique to each territory.
- Multiplier effects: Creating a local dynamic that encourages further community projects.
1) Methodology:
- Citizen participation: Involving residents in the project through a municipal commission.
- Coordination with local policies: Ensuring project alignment with existing initiatives. For example, the Municipal Rural Development Program, Cross-Cutting Strategic Plan, and Social Cohesion Plan in Wallonia (Belgium).
2) Process:
- Sustainable development: Planting local species to promote biodiversity.
- Local materials: Using local materials such as wood for the design of recreational spaces in order to reduce emissions related to the transportation of materials.
- Adapted furniture and play areas: Installing playground equipment and urban furniture that foster intergenerational interaction.
- Accessibility: Selecting sites close to public transport, community hubs, and active mobility routes.
3) Outputs:
- Multi-purpose spaces: Adaptable to different rural and urban contexts.
4) Key Takeaways:
- Strengthening social ties: Spaces designed to combat elderly isolation and promote youth socialization.
- Enhancing local identity: Integrating identity elements unique to each territory.
- Multiplier effects: Creating a local dynamic that encourages further community projects.
The initiative addresses several global challenges by providing concrete solutions at a local level:
1. Social and community cohesion challenge:
- Isolation and social fragmentation: In a global context where social isolation and localism are increasing, this meeting spaces project fosters intergenerational exchanges. It helps combat isolation, particularly among the elderly, and strengthens community bonds.
2. Environmental and biodiversity challenge:
- Degradation of green spaces and loss of biodiversity: By incorporating the planting of trees, shrubs, and native plants, this project contributes to restoring and enhancing local biodiversity while creating green spaces that support climate change adaptation.
3. Sustainable development and quality of life challenge:
- Urbanization and territorial planning imbalance: By developing green public leisure spaces, the project supports the Sustainable Development Goals (SDGs)—notably SDG 3 (Good Health and Well-being) and SDG 11 (Sustainable Cities and Communities). It serves as a model for improving the attractiveness of rural areas and promoting inclusive and resilient territorial planning.
1. Social and community cohesion challenge:
- Isolation and social fragmentation: In a global context where social isolation and localism are increasing, this meeting spaces project fosters intergenerational exchanges. It helps combat isolation, particularly among the elderly, and strengthens community bonds.
2. Environmental and biodiversity challenge:
- Degradation of green spaces and loss of biodiversity: By incorporating the planting of trees, shrubs, and native plants, this project contributes to restoring and enhancing local biodiversity while creating green spaces that support climate change adaptation.
3. Sustainable development and quality of life challenge:
- Urbanization and territorial planning imbalance: By developing green public leisure spaces, the project supports the Sustainable Development Goals (SDGs)—notably SDG 3 (Good Health and Well-being) and SDG 11 (Sustainable Cities and Communities). It serves as a model for improving the attractiveness of rural areas and promoting inclusive and resilient territorial planning.
Here are the next steps for the implementation of the leisure spaces project:
1. Appointment of a project designer.
2. Administrative procedures.
3. Presentation of preliminary sketches, followed by the draft project, during meetings with members of the Commission Locale de Développement Rural and in the four villages where the leisure spaces will be implemented. This step highlights citizen participation and an inclusive approach, two key NEB values.
4. Administrative procedures.
5. Submission of the final project.
6. Obtaining the urban planning permit.
7. Construction work: installation of play areas and urban furniture, planting of trees, shrubs, and native plants. This step demonstrates a commitment to aesthetic and sustainable solutions, integrating nature and addressing environmental challenges in accordance with the NEB principles.
8. Inauguration of the spaces, in collaboration with villagers and members of the Commission Locale de Développement Rural. This step emphasizes community engagement and inclusion, essential to the NEB framework.
9. Maintenance of the spaces to ensure their long-term sustainability and proper use. This step reinforces the project’s durability and ecological viability, aligning with NEB’s environmental goals.
Steps 3, 7, 8 and 9 reflect the values and principles of the New European Bauhaus, namely inclusivity, sustainability, aesthetics, and community engagement.
1. Appointment of a project designer.
2. Administrative procedures.
3. Presentation of preliminary sketches, followed by the draft project, during meetings with members of the Commission Locale de Développement Rural and in the four villages where the leisure spaces will be implemented. This step highlights citizen participation and an inclusive approach, two key NEB values.
4. Administrative procedures.
5. Submission of the final project.
6. Obtaining the urban planning permit.
7. Construction work: installation of play areas and urban furniture, planting of trees, shrubs, and native plants. This step demonstrates a commitment to aesthetic and sustainable solutions, integrating nature and addressing environmental challenges in accordance with the NEB principles.
8. Inauguration of the spaces, in collaboration with villagers and members of the Commission Locale de Développement Rural. This step emphasizes community engagement and inclusion, essential to the NEB framework.
9. Maintenance of the spaces to ensure their long-term sustainability and proper use. This step reinforces the project’s durability and ecological viability, aligning with NEB’s environmental goals.
Steps 3, 7, 8 and 9 reflect the values and principles of the New European Bauhaus, namely inclusivity, sustainability, aesthetics, and community engagement.

