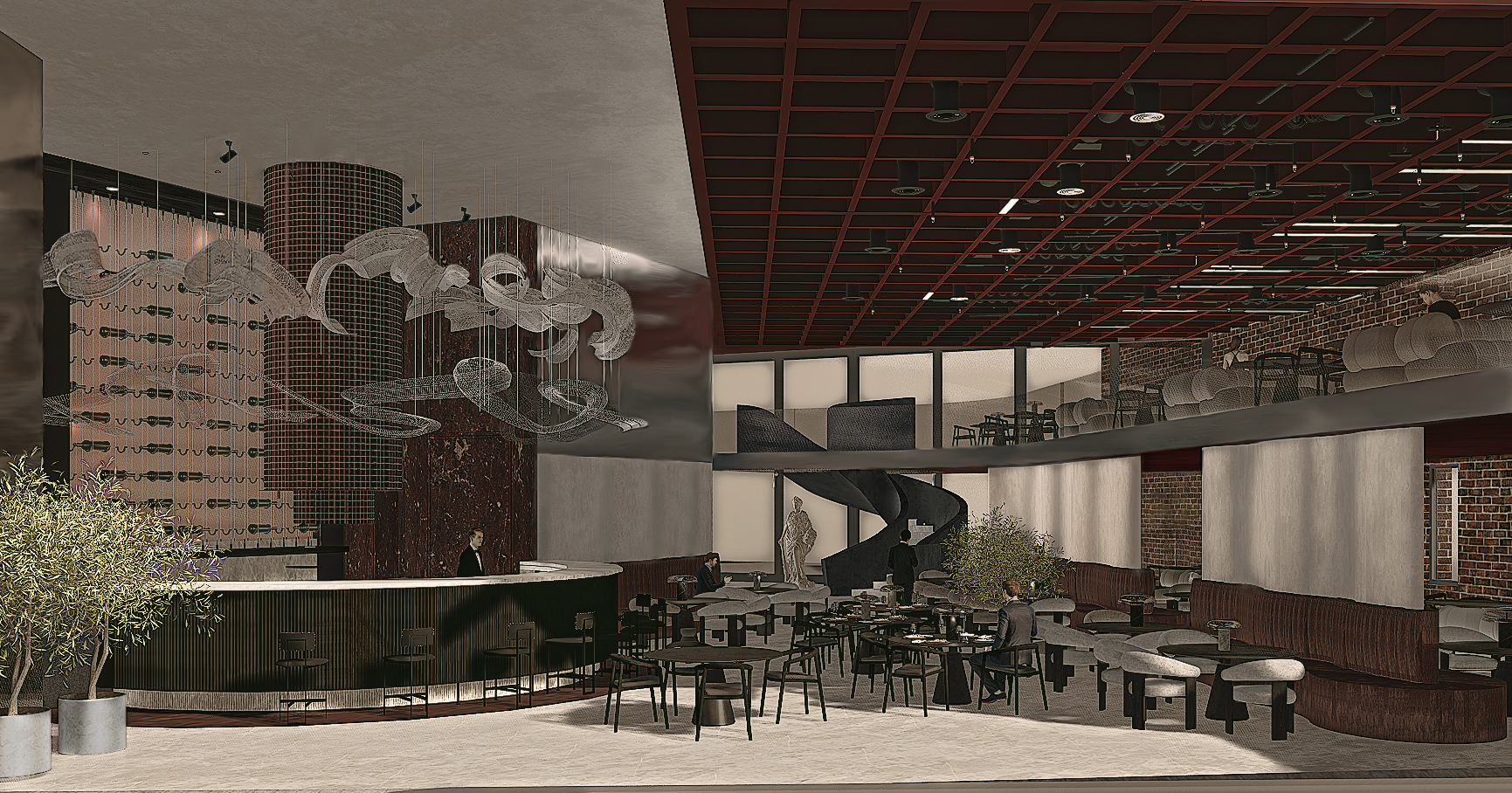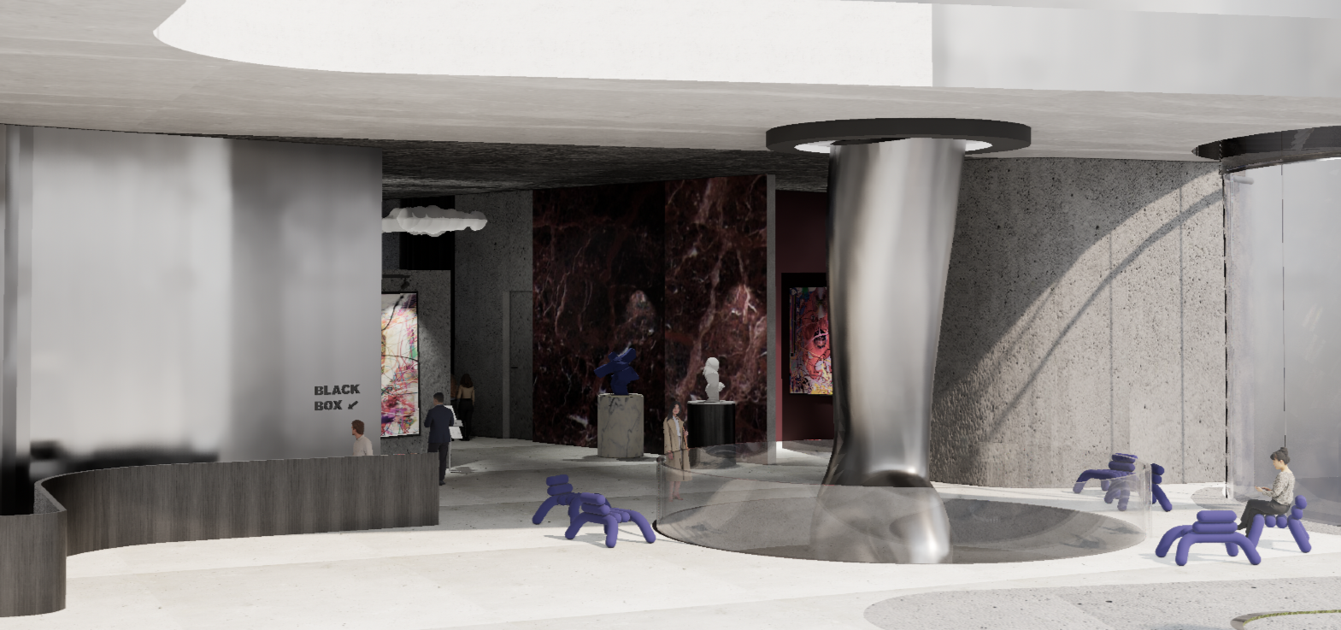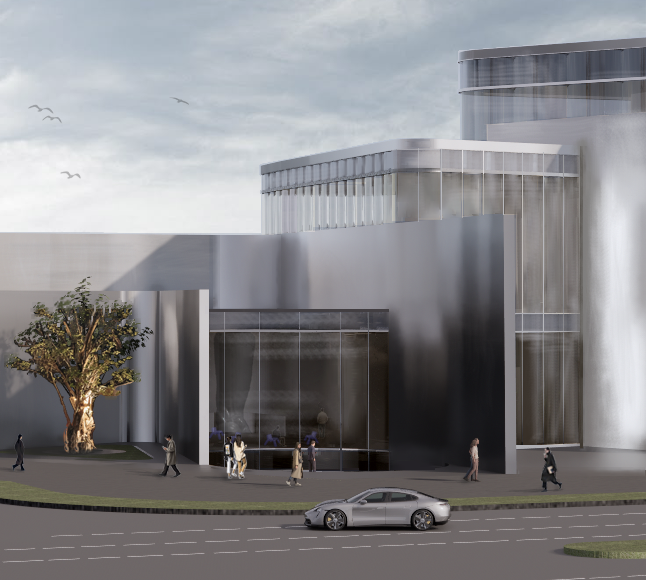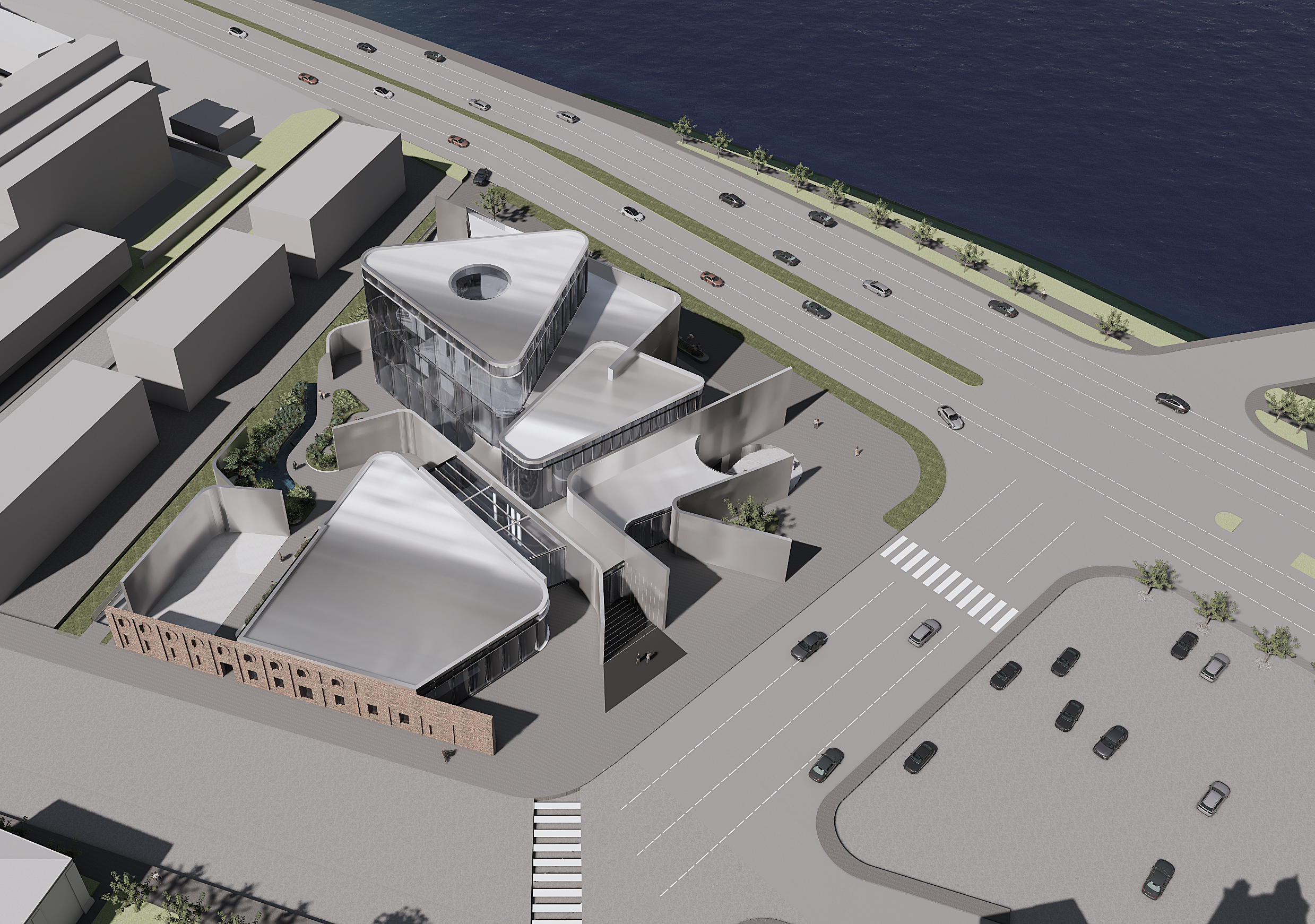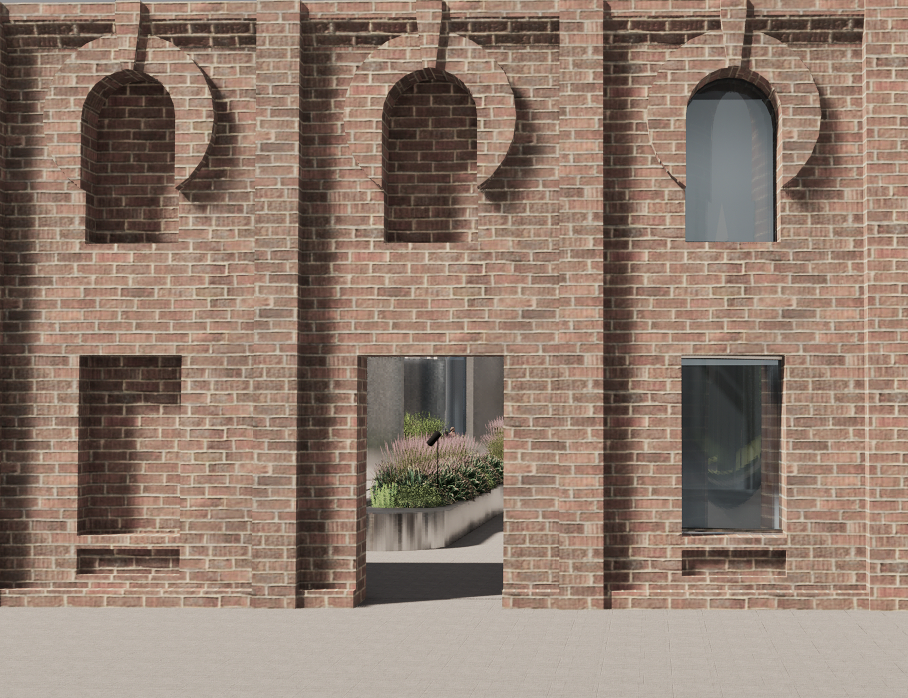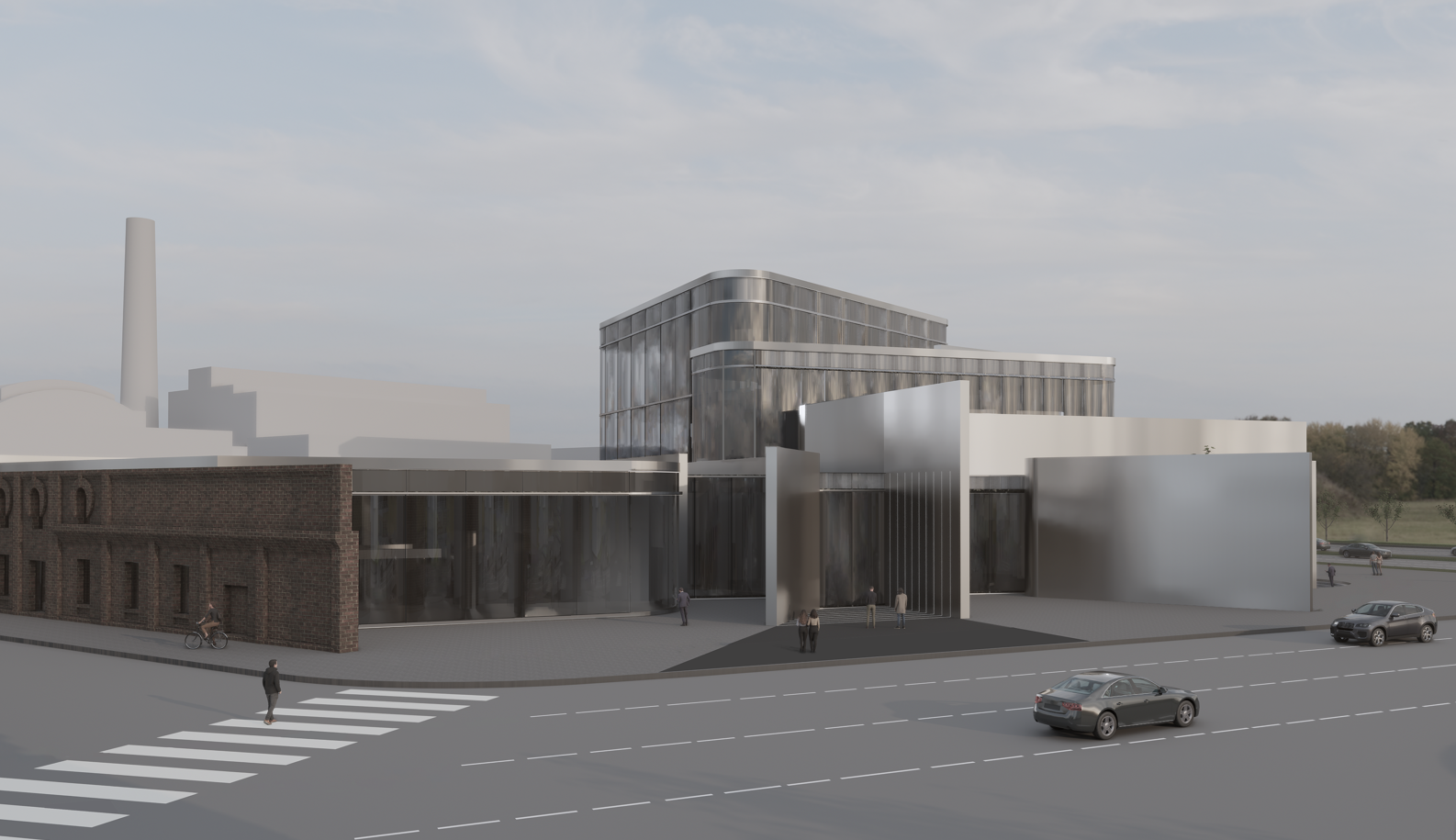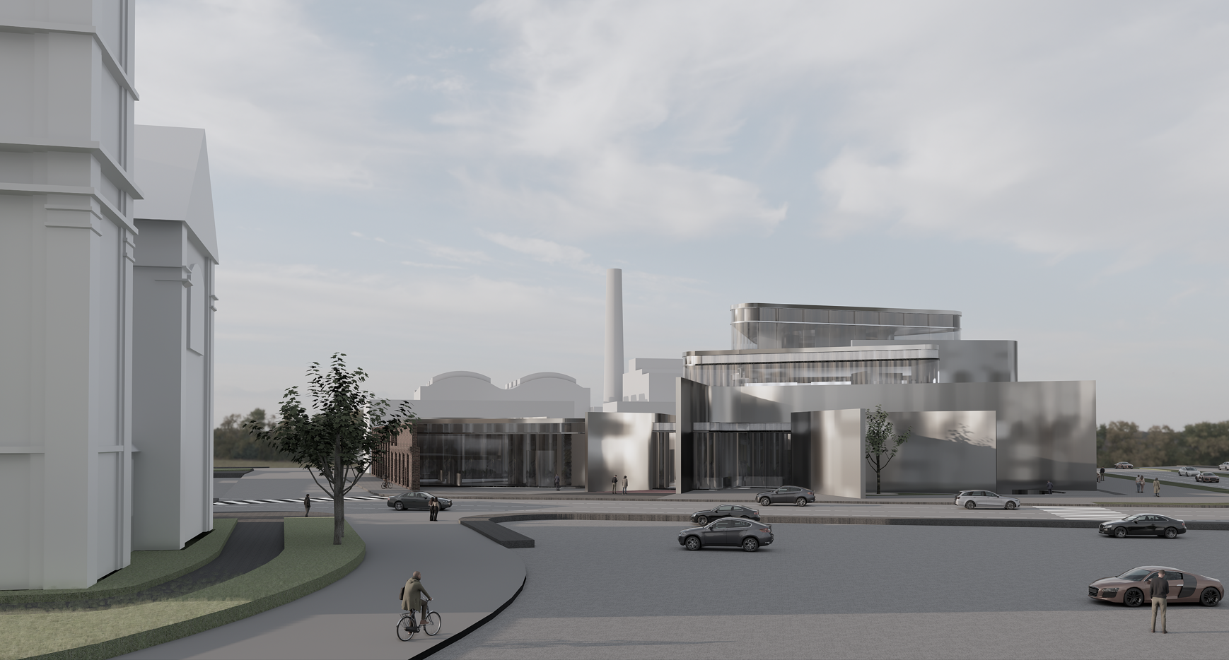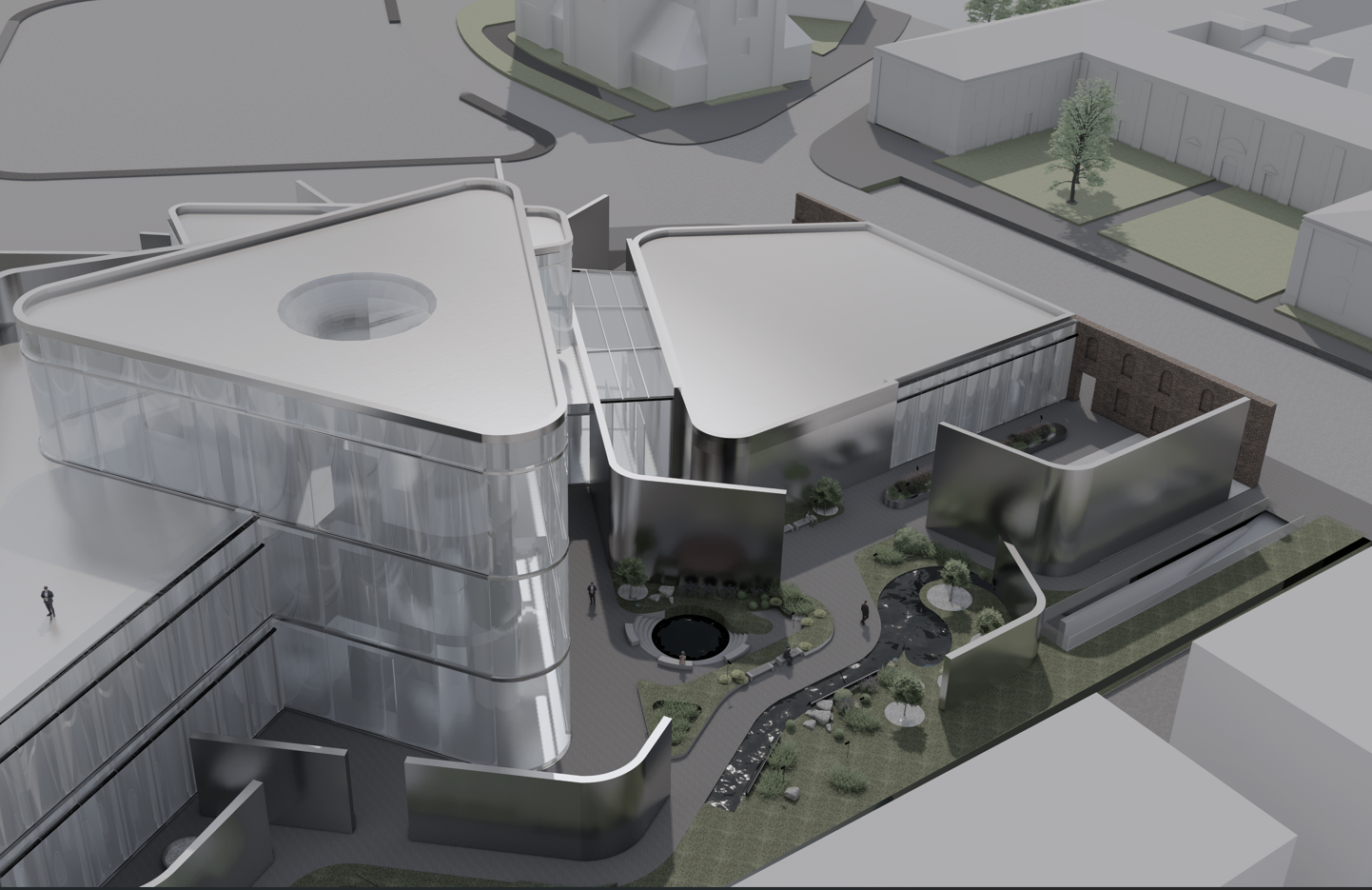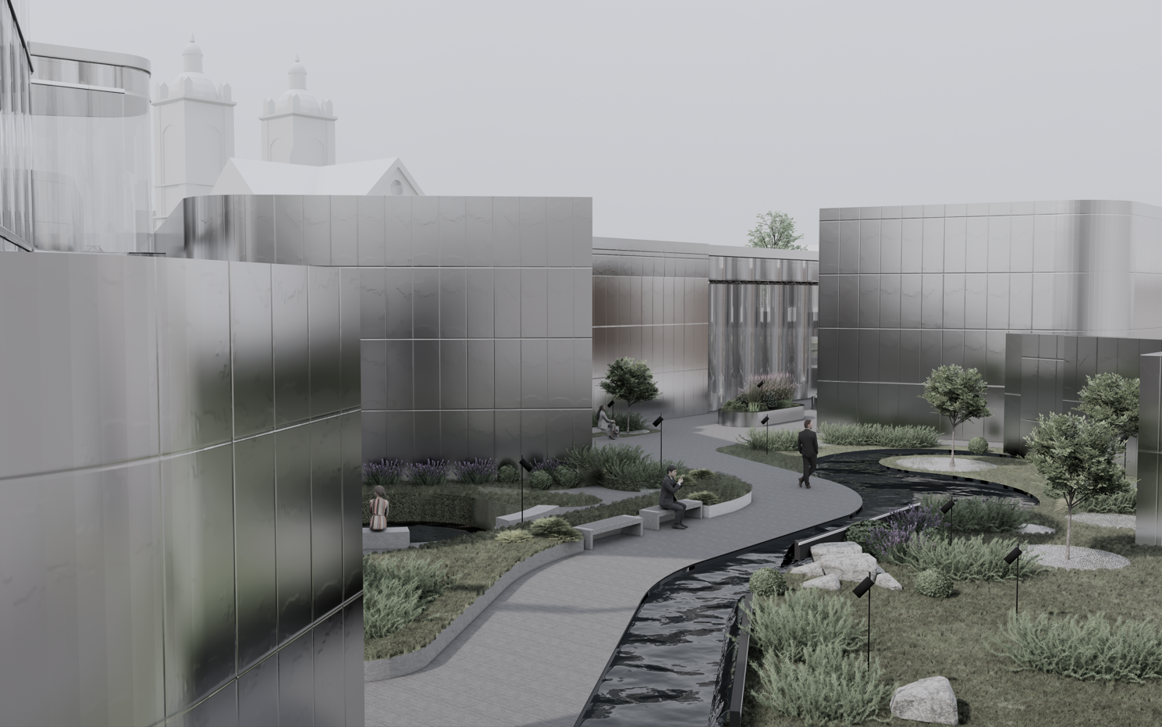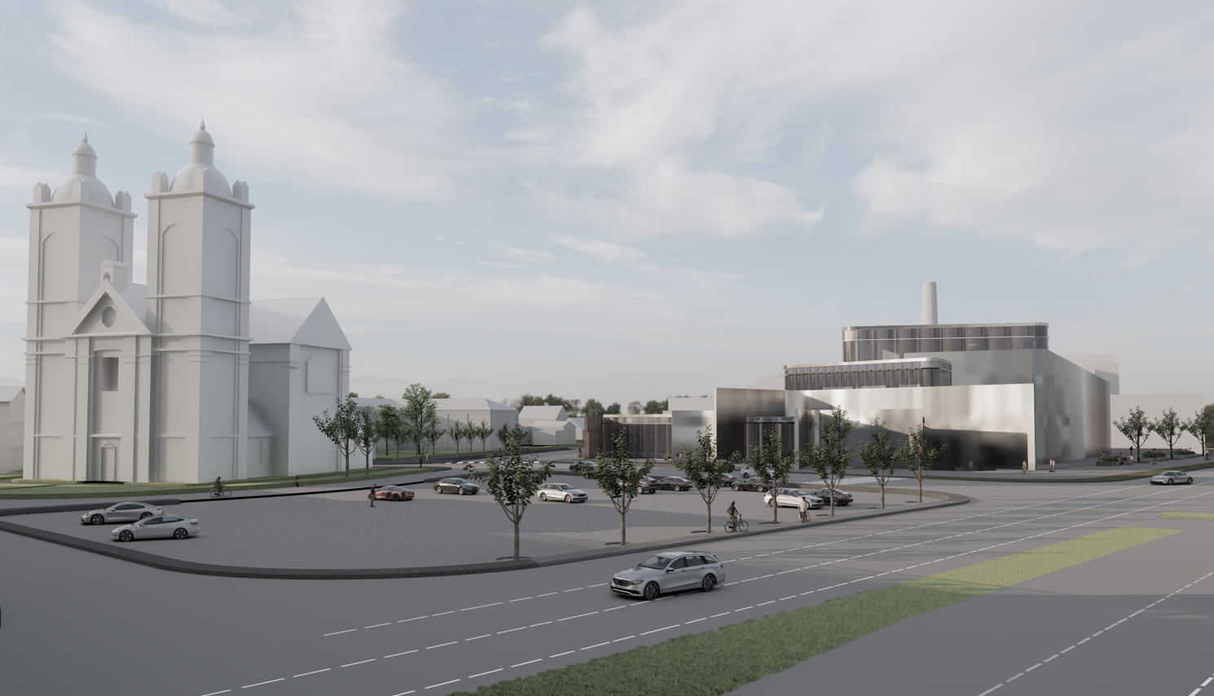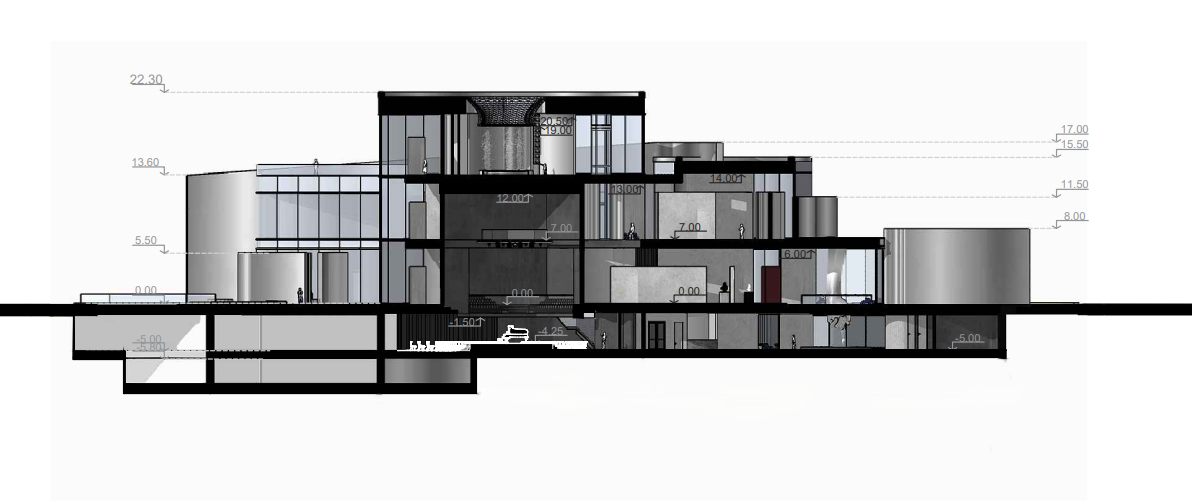Regaining a sense of belonging
MULTIFUNCTIONAL CULTURE CENTRE
LARGE PUBLIC FACILITY IN A COMPLEX URBAN SITUATION
MULTIFUNCTIONAL CULTURE - CONTEMPORARY ART CENTER
Lithuania
Local
Kaunas
Mainly urban
It refers to a physical transformation of the built environment (hard investment)
Early concept
No
No
As an individual
The Multifunctional Culture And Contemporary Art Center is an ambitious architectural project that seamlessly blends historical heritage with innovative design, creating a cultural landmark in Kaunas. It revitalizes a historically rich yet underutilized site, transforming it into a dynamic hub where contemporary art, performance, and history converge. By preserving architectural heritage while introducing modern spatial solutions, the center becomes a catalyst for artistic expression, social engagement, and sustainable urban development, redefining the relationship between past and present. The project targets artists and performers, cultural institutions, local communities, and visitors exploring cultural heritage and modern artistic expressions. A fundamental objective is historical continuity and adaptive reuse, with the preserved Tilmans factory brick wall serving as the conceptual foundation of the project. This historical element is reinterpreted as a living canvas for contemporary art, shaping the spatial rhythm of the new construction. The interplay of old and new is further highlighted by a dynamic façade that creates a visual dialogue between shadow and light.
Designed for functionality, adaptability, and visitor engagement, the center features the monumental "Hand Sculpture" installation, symbolically reaching towards the Nemunas River, strengthening the site’s connection to its geographical landscape. The site's strategic location and direct underground pedestrian link to the Nemunas River promenade further reinforce its role as an integrated cultural landmark. The building incorporates passive lighting, with glass façades and skylights maximizing natural illumination while reducing energy consumption. The building strengthens Kaunas’ position as a leading cultural destination in the Baltic region by attracting international artists, cultural organizations, and creative industries, fostering cultural collaboration and artistic innovation.
Designed for functionality, adaptability, and visitor engagement, the center features the monumental "Hand Sculpture" installation, symbolically reaching towards the Nemunas River, strengthening the site’s connection to its geographical landscape. The site's strategic location and direct underground pedestrian link to the Nemunas River promenade further reinforce its role as an integrated cultural landmark. The building incorporates passive lighting, with glass façades and skylights maximizing natural illumination while reducing energy consumption. The building strengthens Kaunas’ position as a leading cultural destination in the Baltic region by attracting international artists, cultural organizations, and creative industries, fostering cultural collaboration and artistic innovation.
Preservation
Culture
Dialogue
Sustainability
Connection
The Cultural Center seamlessly integrate historical preservation with innovative, eco-conscious, and socially engaging architectural solutions. The revitalized Tilmans factory brick wall—a testament to Kaunas’ industrial heritage—anchors the design, minimizing material waste while preserving cultural identity and integrating it into the new structure. This approach preserves the historical narrative while ensuring the continuity of cultural identity. The building design prioritizes energy efficiency by incorporating glass façades and skylights, allowing for maximum daylight penetration and minimizing artificial lighting needs, while a green rooftop terrace offers both an ecological function—absorbs rainwater, reduces heat—and a social function, serving as a tranquil gathering area with panoramic city views. The building establishes a strong relationship with the Nemunas River, incorporating water elements such as a reflective pools and installations, reinforcing sustainability through environmental awareness. The underground pedestrian connection to the riverfront promotes walkability and public engagement, reducing car dependency. Built with recyclable materials, high-performance insulation, and energy-efficient systems, the center embodies low-carbon architecture. It serves as an exemplary model for sustainable cultural architecture by demonstrating how historical preservation, modern aesthetics, and environmental responsibility can coexist harmoniously. It establishes a new standard for adaptive reuse in urban settings, setting a precedent for future developments that prioritize both heritage conservation and sustainable innovation. The project is a prototype for sustainable and adaptive urban transformation, proving that architecture can be both culturally significant and ecologically responsible, shaping a more resilient and inspiring future for European cities.
The Multifunctional Cultural Center is designed as an immersive cultural experience, where architecture becomes an interactive medium and visitors engage with art beyond passive observation. By merging historical authenticity with modern design, the project creates a multi sensory journey, transforming the way people experience space, light, and art. The architectural vision is rooted in a seamless fusion of historical identity and contemporary expression. The center redefines architectural aesthetics as an active, dynamic experience. The preserved Tilmans factory brick wall is not just a historical remnant—it becomes a living backdrop where the past interacts with contemporary artistic expression. The interplay of light and shadow—achieved through facade surfaces, glass elements, and sculptural walls—creates a constantly evolving atmosphere that engages visitors in an interactive spatial dialogue. The design prioritizes transparency and openness, making the building itself an artistic statement that invites public curiosity and engagement. Every space within the center is designed to evoke emotional engagement, transforming art appreciation into a multi-sensory journey. The monumental "Hand Sculpture" installation serves as a powerful metaphor for connection and discovery. Carefully curated exhibition spaces, video art rooms, and interactive installations immerse visitors in diverse artistic expressions, while the Black Box performance hall adapts to experimental and multimedia performances. The rooftop terrace and water elements enhance sensory perception, providing tranquil moments within the urban landscape. The center shifts the cultural paradigm from passive consumption to active participation, making every visit a unique, and sensory-rich journey. By embedding art, history, and innovation into an adaptive architectural framework, the center sets a new standard for how cultural institutions can inspire, connect, and evolve with their audiences.
The project follows design-for-all principles, ensuring that every visitor—including individuals with reduced mobility, visual or hearing impairments—can fully engage with its spaces and programs. Barrier-free circulation, including step-free pathways, multiple elevators, ramps, automatic doors, and adaptive exhibition formats, allows visitors with limited mobility move freely throughout the building. Accessibility features also include parking spaces for disabled visitors, positioned near the main entrances, wide corridors and doorways, ensuring comfortable movement for wheelchair users as well as accessible restrooms, equipped with assistive features. The Black Box performance hall, exhibition areas, and rooftop terrace are all designed with flexible seating and assistive technologies. Interactive displays and vr installations provide multi-sensory engagement, making the artistic content accessible in diverse ways. A core objective of the project is to democratize access to art and culture, ensuring that economic barriers do not exclude participation. The center incorporates open-air exhibitions, public workshops, and community-led performances, making cultural engagement available to all. The integration with the Nemunas River underground pedestrian link enhances accessibility by embedding the cultural center into the city’s everyday life, creating a publicly accessible extension of urban space rather than an isolated institution.By embedding accessibility and affordability into its architectural framework, the Multifunctional Center sets a new standard for cultural spaces. It shifts the role of an arts institution from an exclusive venue to an open and community-driven space, proving that cultural innovation thrives when it is truly accessible to all.This model redefines public engagement with contemporary art and serves as a vision for future cultural institutions, ensuring that heritage, and artistic expression remain universal rights rather than privileges.
The project is deeply related with community engagement, reflecting the needs of artists, local residents, and cultural organizations. Citizens would be actively involved through community workshops and forums, where local artists, designers, and residents would contribute ideas on the center’s functionality, ensuring it meets the needs of diverse user groups. Open-call artist residencies and exhibitions would allow emerging and established artists to shape the cultural programming and ensure that the center remains a living, evolving space rather than a static museum. A flexible and inclusive architectural design, with multi-purpose spaces would adapt to community needs, from public gatherings to interactive art installations, and would form a deeper cultural and social identity, as the center reflects both the city’s history and its contemporary creative energy. By embedding citizen engagement into its core vision, this project redefines the relationship between cultural institutions and their communities, proving that cultural spaces can be open, inclusive, and co-created. The center serves as a model for participatory urban development, where architecture, art, and civil society collaborate to shape a dynamic and accessible cultural future. By embedding collaborative governance, inclusivity, and heritage-sensitive urban integration, it sets a new standard for how architecture and art can evolve through citizen-driven engagement, making it a living cultural entity shaped by the people it serves.
At the local level, the project is deeply rooted in the historical and urban context of Kaunas, specifically Kaunakiemio Street, where the preserved Tilmans factory brick wall has been integrated as a key cultural and architectural element. The design responds to Kaunas’ urban planning and heritage preservation guidelines, ensuring harmony with surrounding structures, such as the nearby Kaunas Carmelite Church and commercial developments like Akropolis. Local stakeholders, including urban planners, cultural organizations, and heritage specialists, contributed insights to ensure the building remains a functional, inclusive, and historically respectful addition to the city.
At the regional level, the project aligns with Lithuania’s heritage conservation strategies and cultural development initiatives, reinforcing Kaunas' role as a cultural hub. Compliance with national construction and urban development regulations (STR standards) has been a guiding factor in shaping the building’s functionality, sustainability, and accessibility. The inclusion of universal design principles, such as barrier-free access, elevators, and adaptive exhibition spaces, was influenced by broader public accessibility policies. At the European level, the project embraces the core values of the New European Bauhaus, promoting sustainability, aesthetics, and inclusion. By integrating adaptive reuse, energy-efficient building materials, and publicly accessible cultural spaces, it sets an exemplary precedent for future urban regeneration projects in heritage-sensitive areas. The seamless connection to the Nemunas River promenade and integration into Kaunas' broader urban landscape reflect best practices in European cultural infrastructure development. The added value of this multi-level engagement lies in its ability to merge historical preservation with contemporary urban needs, ensuring the center serves as a cultural landmark, a social catalyst, and a sustainable architectural prototype.
At the regional level, the project aligns with Lithuania’s heritage conservation strategies and cultural development initiatives, reinforcing Kaunas' role as a cultural hub. Compliance with national construction and urban development regulations (STR standards) has been a guiding factor in shaping the building’s functionality, sustainability, and accessibility. The inclusion of universal design principles, such as barrier-free access, elevators, and adaptive exhibition spaces, was influenced by broader public accessibility policies. At the European level, the project embraces the core values of the New European Bauhaus, promoting sustainability, aesthetics, and inclusion. By integrating adaptive reuse, energy-efficient building materials, and publicly accessible cultural spaces, it sets an exemplary precedent for future urban regeneration projects in heritage-sensitive areas. The seamless connection to the Nemunas River promenade and integration into Kaunas' broader urban landscape reflect best practices in European cultural infrastructure development. The added value of this multi-level engagement lies in its ability to merge historical preservation with contemporary urban needs, ensuring the center serves as a cultural landmark, a social catalyst, and a sustainable architectural prototype.
The Multifunctional Center conceptual project creates a visionary model for contemporary cultural spaces. The design reflects a synergy between architecture, heritage conservation, sustainability, urban planning, contemporary art, and social sciences, ensuring a balance between historical integrity, modern functionality, and environmental responsibility. The project integrates insights from heritage documentation to preserve and reinterpret the Tilmans factory brick wall, maintaining its historical significance while allowing it to interact with contemporary structures. Sustainability strategies are embedded in the design, incorporating passive lighting, green infrastructure, and energy-efficient solutions to minimizing environmental impact.
The project contribute to the inclusivity of the space, ensuring barrier-free movement, elevators, and seamless public access through an underground connection to the Nemunas River promenade. The artistic and cultural programming is shaped to design adaptable spaces that encourage interaction and engagement with contemporary art. This interdisciplinary collaboration enhances the project’s depth, real-world applicability,and creates a harmonious balance between aesthetics, functionality, and sustainability, making the center an exemplary model of contemporary cultural architecture, where historical preservation, artistic innovation, and urban connectivity converge to shape a new standard for inclusive and sustainable cultural spaces. This conceptual vision serves as a model, challenging traditional approaches to cultural space design and inspiring new possibilities for urban and architectural development.
The project contribute to the inclusivity of the space, ensuring barrier-free movement, elevators, and seamless public access through an underground connection to the Nemunas River promenade. The artistic and cultural programming is shaped to design adaptable spaces that encourage interaction and engagement with contemporary art. This interdisciplinary collaboration enhances the project’s depth, real-world applicability,and creates a harmonious balance between aesthetics, functionality, and sustainability, making the center an exemplary model of contemporary cultural architecture, where historical preservation, artistic innovation, and urban connectivity converge to shape a new standard for inclusive and sustainable cultural spaces. This conceptual vision serves as a model, challenging traditional approaches to cultural space design and inspiring new possibilities for urban and architectural development.
The Multifunctional Cultural Center reimagines the role of cultural architecture by transforming a historical fragment into an integral part of a contemporary structure. Unlike conventional approaches to heritage preservation, where historical elements are often isolated, this project physically integrates the past into the present, making history a functional part of the building. The Tilmans factory brick wall, is fully incorporated into the design, serving as a defining element of the two-story café space. Modern windows are embedded within the historic masonry, allowing visitors to experience a sharp juxtaposition of old and new. This intervention transforms the café into more than just a gathering place—it becomes an architectural dialogue between past and future, offering visitors a unique opportunity to experience history not as something distant, but as something tangible and immersive. The building’s curved façade is another innovation, designed not only for aesthetics but for functionality and artistic adaptability. Unlike conventional exhibition spaces confined within interior walls, the exterior surfaces themselves become an evolving canvas as sculptural walls serve as expansive exhibition planes, where artworks and installations can be displayed both temporarily and permanently, blurring the boundaries between museum and public space. The interplay of light and shadow across the aluminum panels further enhances the dynamism of the building, making it an ever-changing visual experience that reacts to the time of day, weather, and seasonal conditions. By merging historical memory with architectural innovation, this project rejects the idea of the museum as a confined box, instead presenting a fluid, interactive space that extends beyond its walls. The integration of the Nemunas River promenade through an underground connection reinforces this idea, ensuring that the cultural center is a continuation of urban experience and daily life.
The Multifunctional Cultural Center – Contemporary Art Center follows a multilayered and interdisciplinary methodology, combining heritage preservation, contemporary architectural innovation, sustainability, and user-centered design. The approach is rooted in adaptive reuse, where historical elements are not just preserved but actively integrated into the functional and aesthetic framework of the new structure. The project employs a context-driven design process, analyzing urban, cultural, and environmental factors to ensure that the center becomes an organic extension of the city. From a sustainability perspective, the methodology prioritizes passive design strategies—natural daylighting through glass façades, green infrastructure, and energy-efficient materials—reducing the environmental footprint while enhancing user comfort. This approach results in a highly flexible cultural space, where architecture is not static but interactive, responding to artistic, environmental, and social needs. By merging historical authenticity with future-oriented adaptability, the methodology redefines how cultural spaces can evolve, engage, and inspire, setting a new paradigm for contemporary museum and exhibition design.
The Multifunctional Cultural Centeris is designed with high potential for transferability and replicability, offering valuable insights into how architectural innovation, cultural engagement, and sustainability can be harmoniously integrated into diverse contexts. The project’s principles of adaptive reuse, flexible design, and sustainability—serves as a robust model that can be adapted to different urban environments, heritage sites, and cultural communities. The integration of historical architecture into a modern cultural space demonstrates how preserving cultural heritage while accommodating contemporary needs can be both aesthetic and functional. This methodology could be applied to other cities with industrial or historical heritage, transforming underused structures into vibrant cultural hubs. The principles of adaptive reuse can be extended to not only museums or cultural centers, but also community spaces, galleries, or public art installations that revitalize and celebrate local history.
Another replicable element is the focus on sustainability when integration of green roofs, energy-efficient lighting, and passive heating and cooling systems are aspects that could be transferred to other projects aiming for low-carbon architecture. This sustainable design approach—emphasizing natural light,and energy-efficient materials—can be applied to a wide range of cultural or public buildings, especially in urban areas where energy efficiency is crucial.
Furthermore, the innovative exhibition design, with its use of flexible spaces such as the exterior walls, could be easily replicated to allow for dynamic, evolving cultural spaces. These design elements encourage interactive engagement with art and culture, making it applicable to museums, art centers, or public spaces across different regions and contexts.
Another replicable element is the focus on sustainability when integration of green roofs, energy-efficient lighting, and passive heating and cooling systems are aspects that could be transferred to other projects aiming for low-carbon architecture. This sustainable design approach—emphasizing natural light,and energy-efficient materials—can be applied to a wide range of cultural or public buildings, especially in urban areas where energy efficiency is crucial.
Furthermore, the innovative exhibition design, with its use of flexible spaces such as the exterior walls, could be easily replicated to allow for dynamic, evolving cultural spaces. These design elements encourage interactive engagement with art and culture, making it applicable to museums, art centers, or public spaces across different regions and contexts.
Amidst the pressing issues of climate change and urban environmental degradation, the project employs sustainable design strategies—such as energy-efficient glass façades, passive lighting, and a green rooftop terrace—to reduce its environmental impact while enhancing urban biodiversity. At the same time, it confronts the global loss of cultural heritage by adaptive reuse of the historic elements, integrating it as a living element within a modern architectural framework that celebrates local identity while setting a precedent for heritage-sensitive design. Moreover the center ensures that cultural engagement is accessible to all, by creating an inclusive, barrier-free space thereby addressing global challenges related to social fragmentation and inequality. This holistic approach not only enhances the urban fabric of Kaunas but also serves as a scalable model for how local, context-driven interventions can effectively tackle pressing global issues in environmental sustainability, cultural continuity, and social cohesion.
The Center is a conceptual project with a strong foundation for real-world implementation, aligning with global trends in adaptive reuse, sustainable architecture, and inclusive cultural spaces. To transform this vision into reality, a strategic multi-phase development plan is foreseen, ensuring the concept gains momentum and secures the necessary backing for eventual realization. The project will prioritize further development, stakeholder engagement, and visibility, ensuring that it gains institutional, public, and financial support. This includes refining the architectural proposal through further research, and urban analysis to align with Kaunas’ development strategies and national building regulations, as well as presenting the project to municipal authorities, cultural institutions, and private investors, leveraging the momentum of Kaunas’ growing cultural identity following its role as European Capital of Culture. The further development would also include public promotion, using exhibitions, publications, and academic presentations to generate wider interest and support, following the precedent set by other successful cultural regeneration projects in Europe. By following this roadmap, the Multifunctional Cultural Center would move from a visionary concept to a tangible architectural and cultural initiative, demonstrating a clear, actionable path toward implementation while maintaining the flexibility needed for evolving urban and cultural landscapes.

