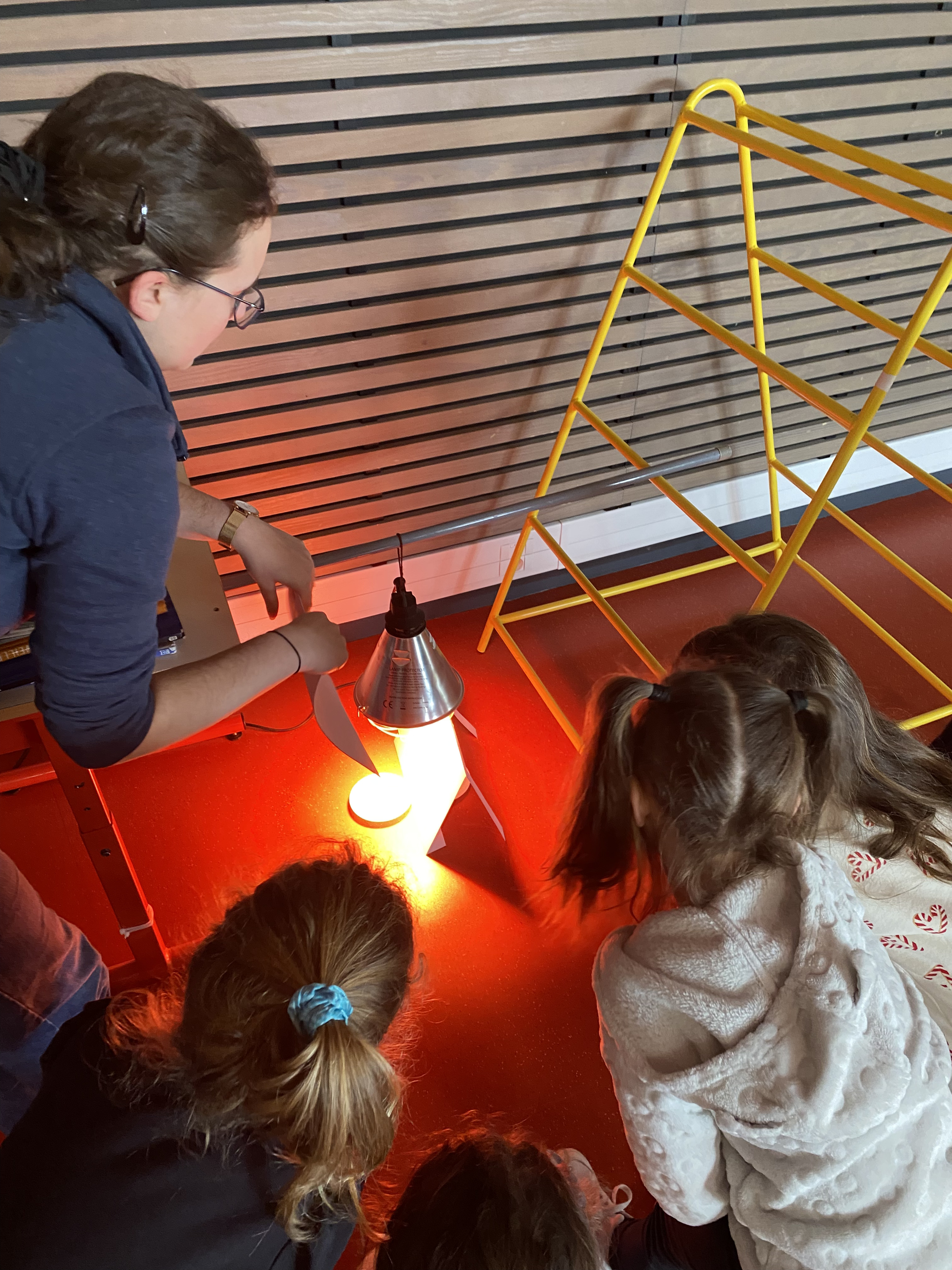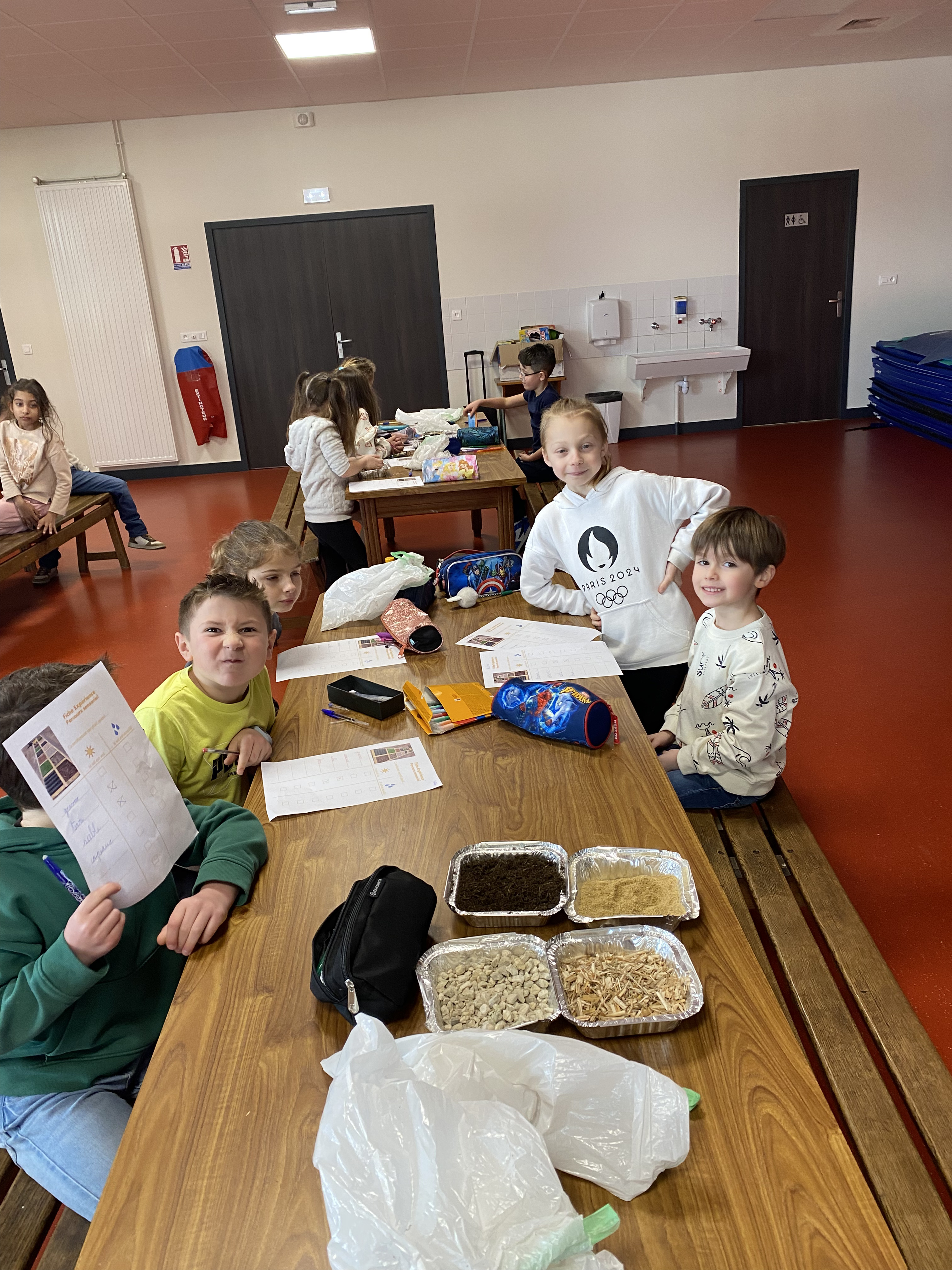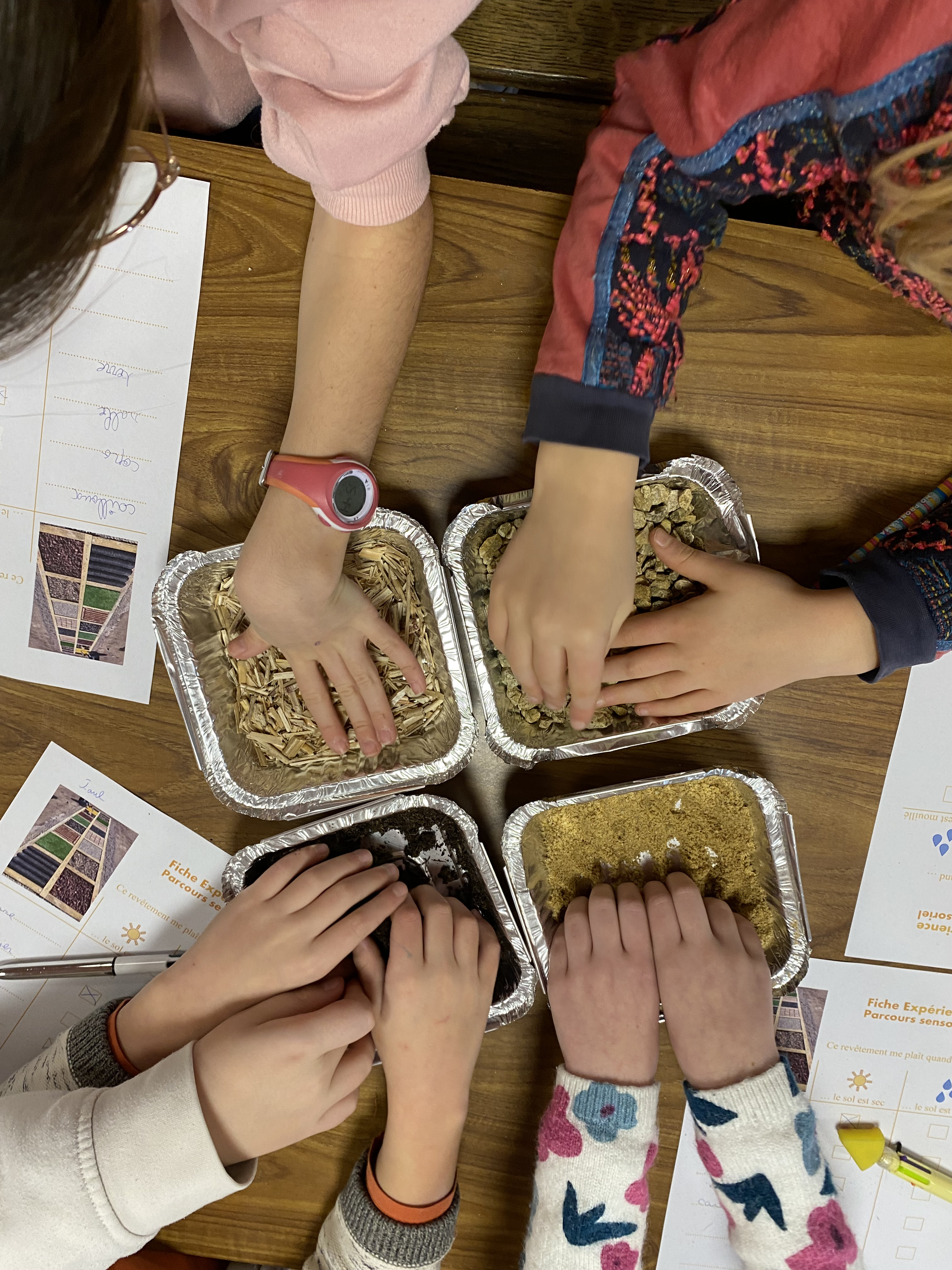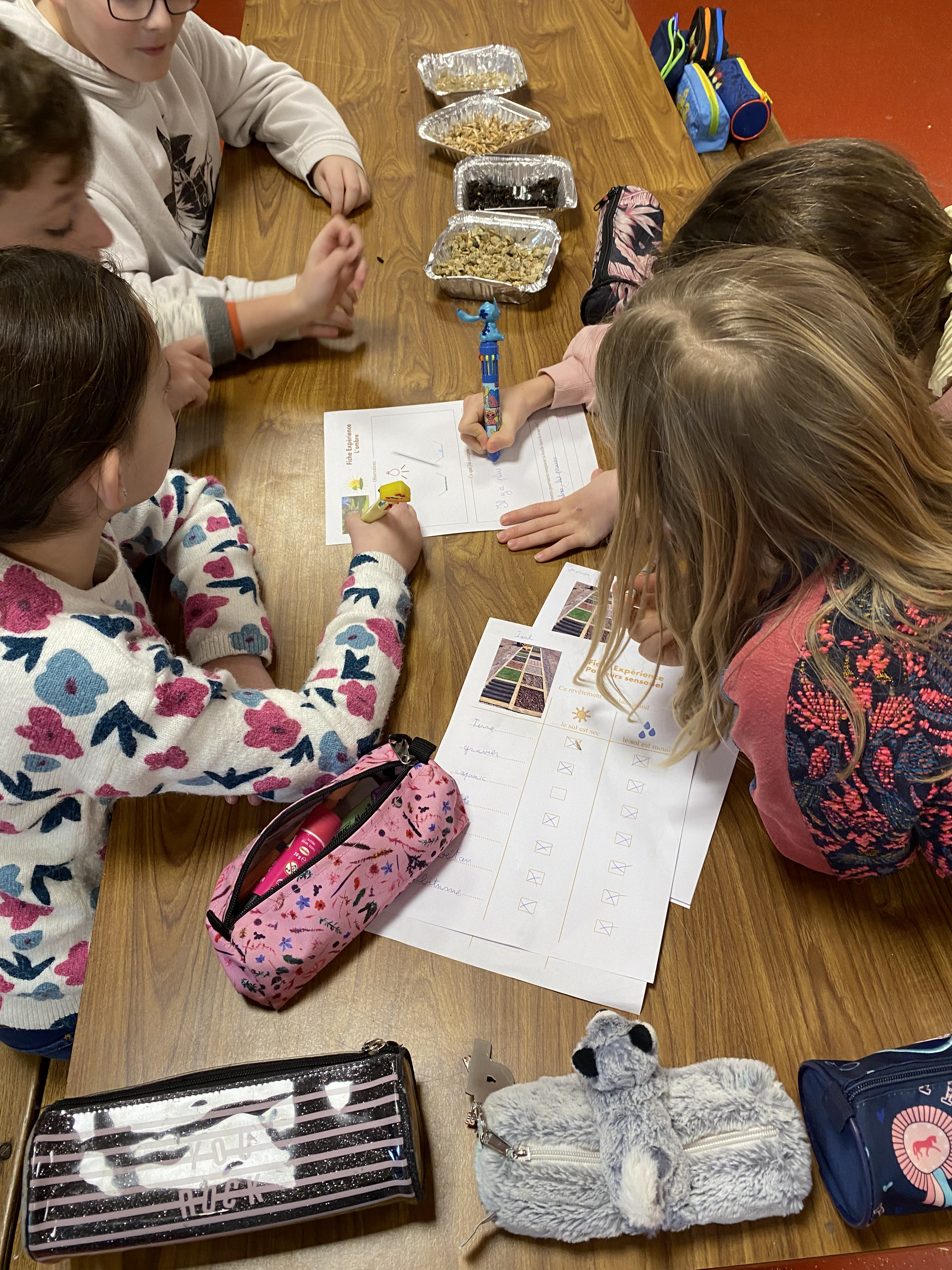GREENING THE SCHOOLWARD IN ARDENTES
GREENING THE COURTYARD OF THE SCHOOL CALLED "ÉCOLE DES 2 RIVES" IN ARDENTES (INDRE, FRANCE)
The city of Ardentes consolidated its two elementary schools in 2024 into a single school renamed “École des 2 Rives”. Throughout the year 24-25, the municipality wanted to think about greening the schoolyard. For this, she commissioned the Architecture Urban Planning Environment Council (CAUE). In partnership with the Municipal technical services, teachers, and students, the CAUE runs workshops allowing to work with children on their ideal schoolyard. Works will be carried out in autumn 25.
France
1, rue Antoine Apollinaire Fée
36120 ARDENTES
36120 ARDENTES
Prototype level
Yes
Yes
Yes
No
No
36005: Ardentes (FR)
The municipality of Ardentes wanted to think about revegetating its schoolyard, which until now had been entirely bare and waterproofed. The Architecture Urban Planning Environment Council (CAUE) worked in 2024 on the positioning of the trees and the choice of species for the new courtyard, entirely grassed, allowing the creation of islands of freshness. Indeed, due to global warming, the temperature is very high in the courtyard in May and June: the shade of the trees will lower the temperature by several degrees in the areas concerned.
Secondly, the workshops carried out with the children and teachers made it possible to carry out a diagnosis of the current courtyard and the development of proposals: coverings, plantings, furniture… In fact, the outdoor spaces are multiple and make it possible to consider different arrangements, to be linked to the desired uses in these different zones: quiet activities, environmental education activities, active games and sports, both for girls and boys.
These proposals will make it possible to meet different objectives: adapt and fight against global warming through the plantings carried out, allow students to combine different uses in their playground, for everyone, girls, boys, people with disabilities... Finally, promote environmental education through a vegetable garden, the presence of animals, the possibility of doing class outside...all in a quality setting.
A first planting session, by the children themselves, is planned for May, while work with them on the rules of use of the future schoolyard will be carried out in April. The work will be carried out in autumn 2025.
Beyond the educational and ecological aspect of this project, it will promote interclass work among children, coming from two different schools, to mix and work together on a common project, during the first school year of the combined school.
Secondly, the workshops carried out with the children and teachers made it possible to carry out a diagnosis of the current courtyard and the development of proposals: coverings, plantings, furniture… In fact, the outdoor spaces are multiple and make it possible to consider different arrangements, to be linked to the desired uses in these different zones: quiet activities, environmental education activities, active games and sports, both for girls and boys.
These proposals will make it possible to meet different objectives: adapt and fight against global warming through the plantings carried out, allow students to combine different uses in their playground, for everyone, girls, boys, people with disabilities... Finally, promote environmental education through a vegetable garden, the presence of animals, the possibility of doing class outside...all in a quality setting.
A first planting session, by the children themselves, is planned for May, while work with them on the rules of use of the future schoolyard will be carried out in April. The work will be carried out in autumn 2025.
Beyond the educational and ecological aspect of this project, it will promote interclass work among children, coming from two different schools, to mix and work together on a common project, during the first school year of the combined school.
ADAPTATION TO CLIMATE CHANGE
EQUAL ACCESS FOR ALL CHILDREN
ENVIRONNEMENTAL EDUCATION
QUALITY LIVING ENVIRONMENT AT SCHOOL
CONSULTATION
Creation of cool islands with the shadow of trees (summer thermal comfort)
Permeable soils allowing rainwater infiltration
Permeable soils allowing rainwater infiltration
Different spaces allowing multiple uses : sports, running, reading, conversation, teaching...
A beautiful, green space
A calming environment for good teaching conditions
A beautiful, green space
A calming environment for good teaching conditions
Uses adapted for all genders and people with disabilities
A place for unusual activities in a schoolyard
An opening to nature through educational projects: vegetable garden, henhouse, beehives...
A place for unusual activities in a schoolyard
An opening to nature through educational projects: vegetable garden, henhouse, beehives...
The development project is built from the wishes of students, teachers, technical staff in charge of maintaining the school, etc.
Parents are involved in the school council and will be able to participate in the planting workshop with their children.
Parents are involved in the school council and will be able to participate in the planting workshop with their children.
The Architecture Urban Planning Environment Council is the main partner of the municipality in this project.
In 2024, they called on final year students from an agricultural high school to reflect on the subject as a group. These students proposed arrangements based on the children's sensitive experience: a garden of emotions was proposed, as well as a botanical trail, and a project combining education and aesthetics.
In 2024, they called on final year students from an agricultural high school to reflect on the subject as a group. These students proposed arrangements based on the children's sensitive experience: a garden of emotions was proposed, as well as a botanical trail, and a project combining education and aesthetics.
This initiative combined landscaping, botanical, ecological engineering, and sociology, educational sciences, animation skills with a school audience
This initiative is very simple and pragmatic. It is based on the association of all parties and starts from uses to arrive at the project, unlike what is usually practiced. This project is an opportunity to make children aged 6 to 11 completely involved in their living environment.
Working with children made it possible to work with them on technical concepts: albedo, permeability, plant species adapted to local conditions, etc. Beyond this educational aspect, the project made it possible to give them a voice. They spoke about the existing arrangements: coverings, furniture, plantings, use of the different spaces... They were able to express their incomprehension concerning the prohibitions imposed by the educational team (for example certain spaces are currently inaccessible to them). These findings allowed a dialogue with adults and the project will take their wishes into account, while respecting their safety and the constraints of teachers.
This initiative is fully transferable to other contexts through its methodology based on listening to beneficiaries and dialogue between the different stakeholders.
This initiative is part of the fight against climate change and adaptation to climate change.
It is part of the fight against discrimination in schools and the inclusion of all, regardless of gender, origin or disability.
It is part of the fight against discrimination in schools and the inclusion of all, regardless of gender, origin or disability.
The workshops with the children are over. With the material collected, in particular their wishes for each space of their schoolyard, the Architecture Urban Planning Environment Council will propose to the municipality at the end of March 25 an overall development plan for the project and a forecast costing. On this basis, the municipality of Ardentes will launch a call for tenders in April for the completion of the project. At the same time, the children will define with the teachers the usage charter for the new schoolyard. They will after be able to experience a planting workshop in may to participate in carrying out the project, with their parents available.
The pillar of sustainability is integrated into the project through the design work of the landscape engineer from the Architecture Urban Planning Environment Council in charge of the project.
The pillar of inclusion is translated into this initiative through listening to all children and translating their expectations into the project. Particular attention will be paid to the accessibility of the various spaces for children with motor or visual disabilities.
The pillar of aesthetics will also be included in the design of the project: quality of plantings, coverings, furniture, in terms of their durability and their integration into the project environment.
The pillar of sustainability is integrated into the project through the design work of the landscape engineer from the Architecture Urban Planning Environment Council in charge of the project.
The pillar of inclusion is translated into this initiative through listening to all children and translating their expectations into the project. Particular attention will be paid to the accessibility of the various spaces for children with motor or visual disabilities.
The pillar of aesthetics will also be included in the design of the project: quality of plantings, coverings, furniture, in terms of their durability and their integration into the project environment.







