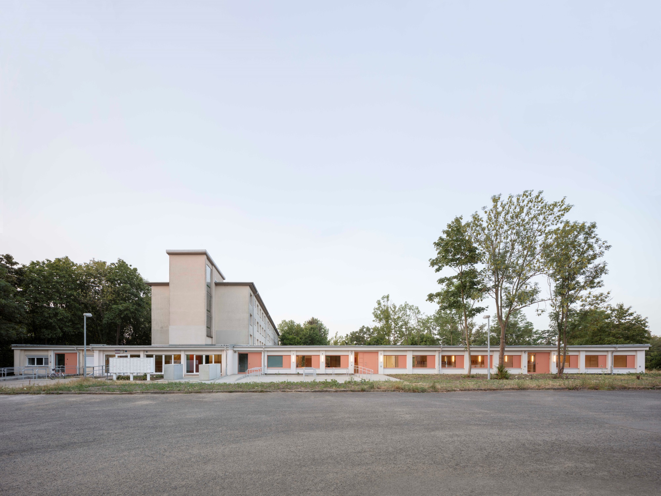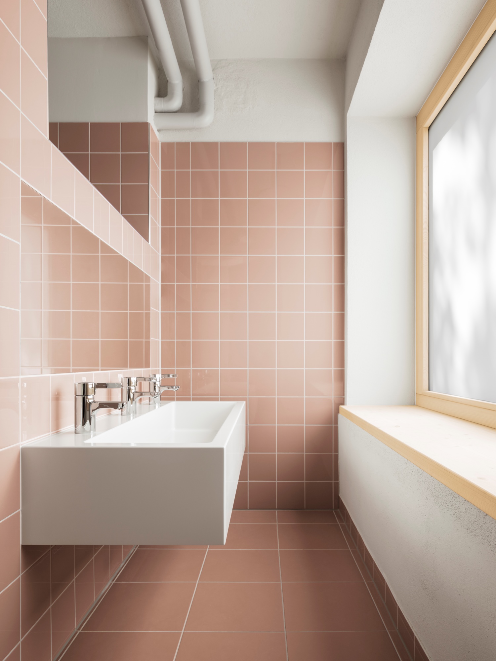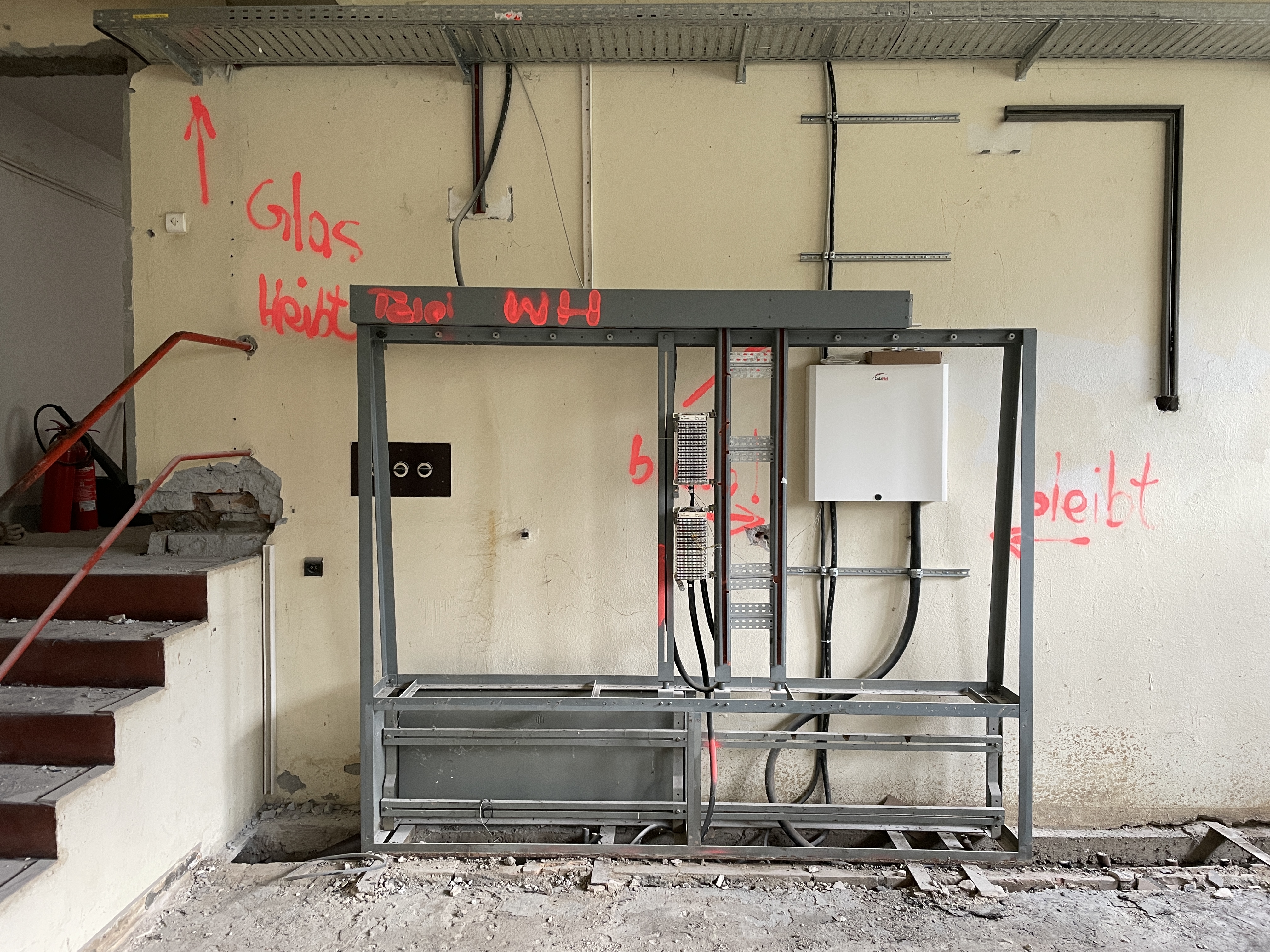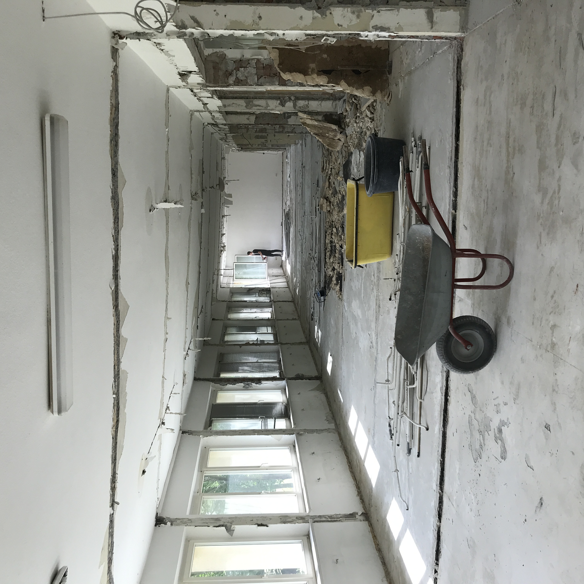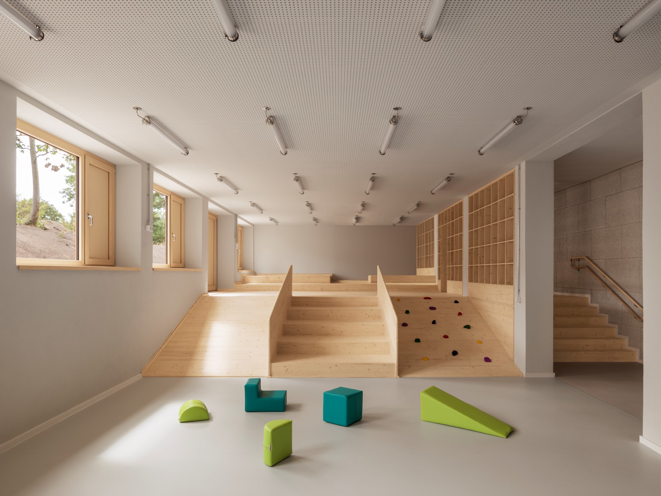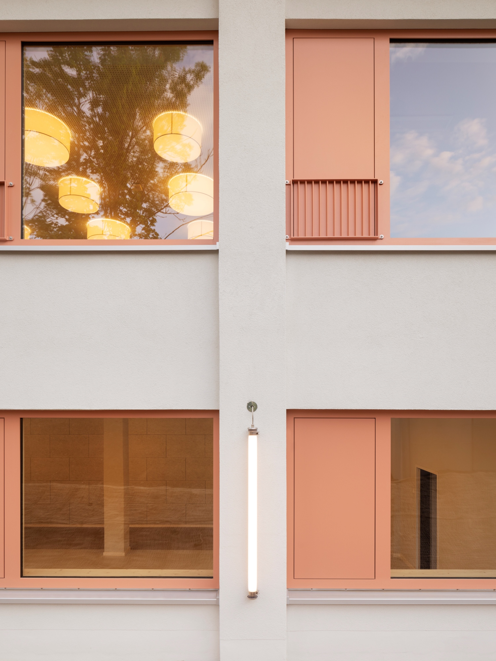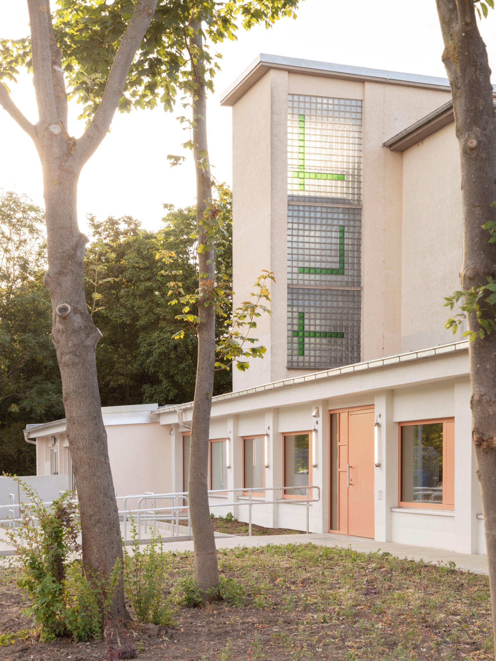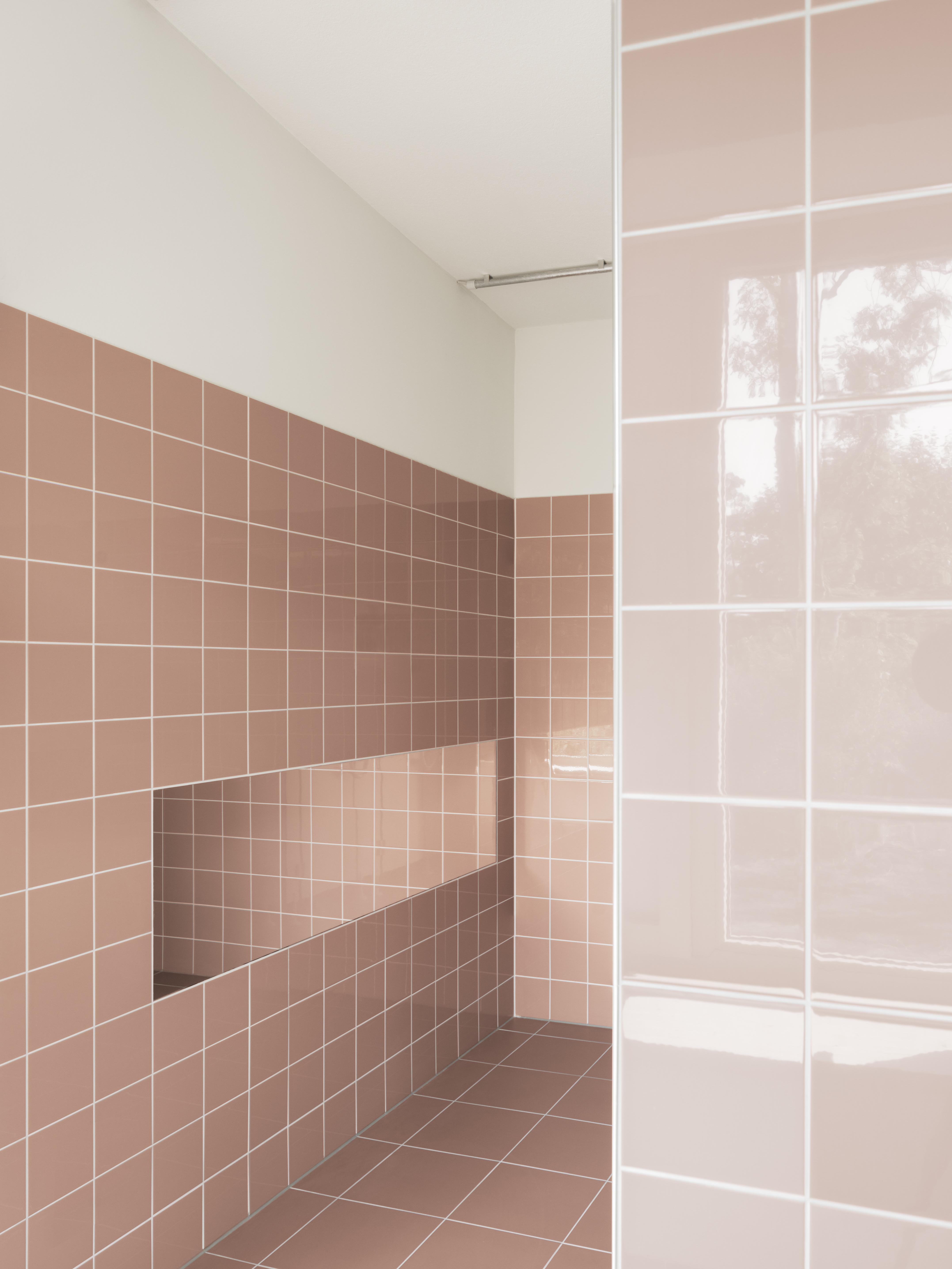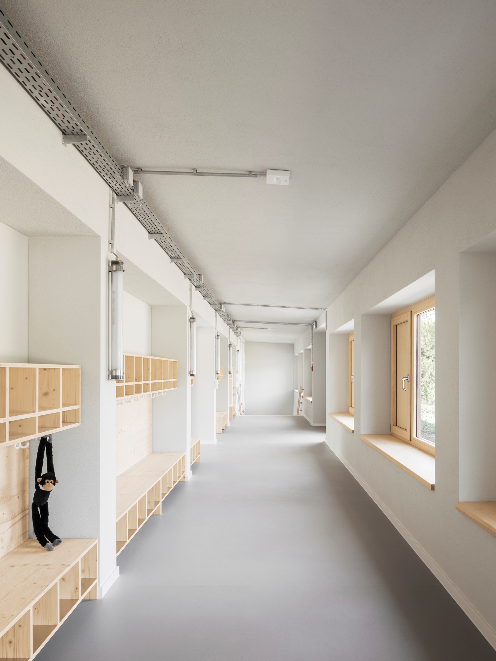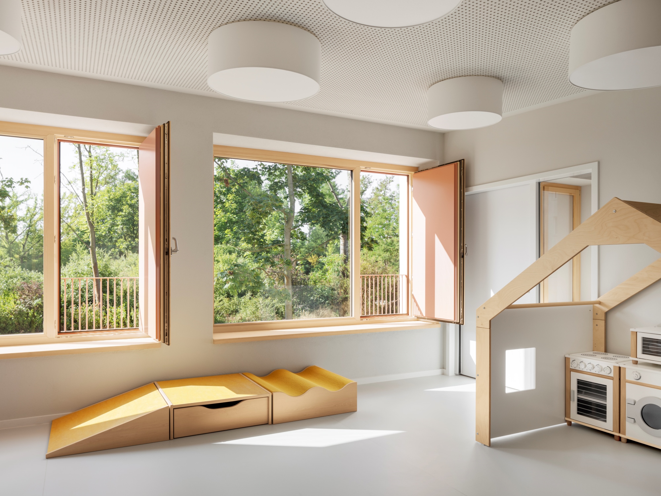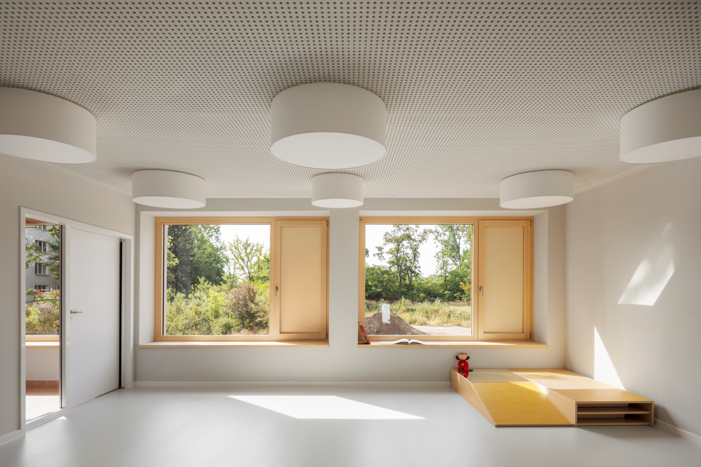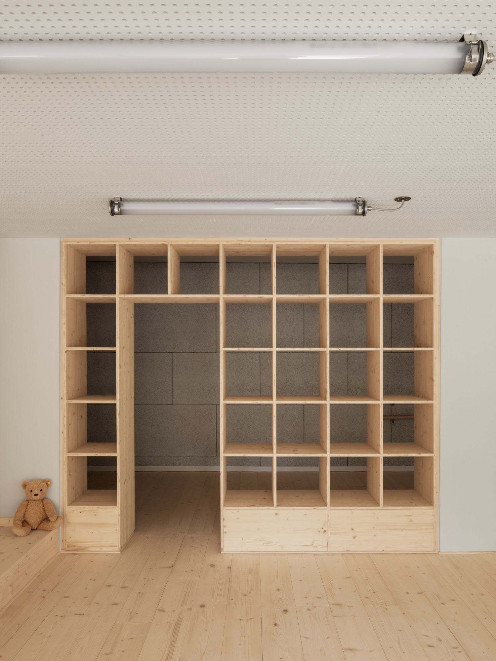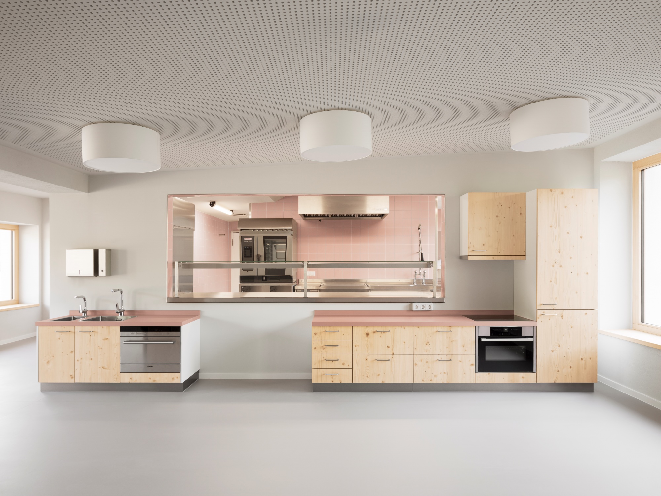Regaining a sense of belonging
Campus-Kindergarten
Conversion of a Telephone Exchange in Merseburg
The campus of Merseburg University is shaped by GDR buildings from the 1950s and 1960s. A two-story extension at Dormitory 8 is now repurposed as a kindergarten. The existing 3-meter grid proved highly flexible for group rooms, a kitchen, and sanitary facilities. Large-format windows give the long wing a contemporary look and provide ample natural light.
Germany
Local
Merseburg
It addresses urban-rural linkages
It refers to a physical transformation of the built environment (hard investment)
Yes
2023-08-01
No
No
No
As a representative of an organisation
The extension is now repurposed as a kindergarten for Halle Student Services. The idea for the project originated from the almost cathedral-like, single-sidedly illuminated room of the former telephone exchange in the basement, ideal for use as a playroom. The building’s existing 3-meter grid proved flexible for group rooms, a kitchen, and sanitary facilities. A generous staircase creates a new connection between levels and adds light to the basement. The daycare center accommodates 42 children aged 0-6 years, serving student parents and university staff. The kitchen and children’s restaurant occupy a central place on the ground floor, offering children fun and the opportunity to improve sustainable eating habits. The restaurant can also be used for parent meetings or events.
Interior Concept
The heart of the daycare center is the large playroom in the basement, designed for children to play and explore. The high ceiling allows for play on various levels. A Japanese-style room divider serves as storage for toys. The basement also includes staff rooms, garden access, and a north-facing sleeping room. The ground floor features group rooms, cloakrooms, and sanitary rooms. Deep window sills in the corridor provide seating for waiting parents. The children’s restaurant and kitchen open to the hallway and garden, with the scent of freshly prepared meals inviting children to join in communal dining.
Materiality
Large-format new windows with wood-aluminum frames on the south and north sides give the long wing a contemporary architectural look and provide generous natural light. The color scheme of English Red and Turquoise, combined with light spruce wood, runs through the interior. Bathrooms are precisely planned with matched floor and wall tiles, creating a monochrome color world, contrasted by white sanitary fixtures and warm wood tones of the windows. Spruce wood is used for the staircase, furniture, and the playroom platform.
Interior Concept
The heart of the daycare center is the large playroom in the basement, designed for children to play and explore. The high ceiling allows for play on various levels. A Japanese-style room divider serves as storage for toys. The basement also includes staff rooms, garden access, and a north-facing sleeping room. The ground floor features group rooms, cloakrooms, and sanitary rooms. Deep window sills in the corridor provide seating for waiting parents. The children’s restaurant and kitchen open to the hallway and garden, with the scent of freshly prepared meals inviting children to join in communal dining.
Materiality
Large-format new windows with wood-aluminum frames on the south and north sides give the long wing a contemporary architectural look and provide generous natural light. The color scheme of English Red and Turquoise, combined with light spruce wood, runs through the interior. Bathrooms are precisely planned with matched floor and wall tiles, creating a monochrome color world, contrasted by white sanitary fixtures and warm wood tones of the windows. Spruce wood is used for the staircase, furniture, and the playroom platform.
Sustainability
Aesthetics
Education
Repurposing
Materiality
The project considers ecological sustainability by consciously repurposing the existing building of Merseburg University. Instead of demolition, a creative and resource-efficient renovation was carried out, making the building suitable for a new use as a kindergarten. A key component of this approach is the use of energy-efficient building materials and techniques. The new exterior insulation and the installation of high-quality windows optimize the building envelope, leading to a reduction in energy consumption. Furthermore, the naturally good cooling of the semi-buried basement is utilized, enhancing the indoor climate and minimizing the need for mechanical ventilation systems. The choice of non-toxic and eco-friendly materials not only ensures a good indoor climate but also contributes to reducing environmental impact.
The project also promotes the principle of the circular economy by utilizing and sustainably renovating the existing structures. Emphasis is placed on the durability and value of the materials used, ensuring that the building can be used for many years. The selection of materials, such as the spruce wood used in various parts of the interior, further contributes to fostering a natural indoor climate and sustainable use. The focus on resource-efficient and environmentally friendly design ensures that the project remains both ecologically sustainable and functionally long-lasting.
The project also promotes the principle of the circular economy by utilizing and sustainably renovating the existing structures. Emphasis is placed on the durability and value of the materials used, ensuring that the building can be used for many years. The selection of materials, such as the spruce wood used in various parts of the interior, further contributes to fostering a natural indoor climate and sustainable use. The focus on resource-efficient and environmentally friendly design ensures that the project remains both ecologically sustainable and functionally long-lasting.
The project places great emphasis on aesthetic design and creating an environment that meets the emotional and cultural needs of its users. By repurposing the existing building of the University of Merseburg, the focus is not only on functionality but also on fostering an atmosphere that promotes the well-being and sense of belonging of its users. The architectural concept, which relies on warm materials such as light spruce wood, supports a feeling of comfort and naturalness. These materials, along with the harmonious color scheme, convey a sense of calm and security, which is especially important for children spending time in the space daily.
The large movement room in the basement, with its generous ceiling height and multiple levels, was designed not just as a functional area, but as an emotional space that stimulates children’s creativity and play. The design of room dividers, such as the Japanese-style wall that also serves as storage, creates an inspiring yet practical atmosphere where children can feel safe and free to express themselves.
The connection of functional and aesthetic aspects is also evident in the children’s restaurant, which serves as a central meeting point. It is not just a space for daily meals but also for parent evenings and other social events. The scent of freshly prepared food wafting through the space, along with the restaurant’s orientation towards the garden, enhances the feeling of belonging and community. The design thus not only encourages exchange but also strengthens the sense of community.
By combining functional design with aesthetic elements, an environment is created that goes beyond mere use—it fosters an emotional connection to the space and contributes to a strong sense of belonging. Additionally, the use of contemporary materials and techniques underscores the sustainable use of resources, benefiting the culture of the place and its future intergenerational use.
The large movement room in the basement, with its generous ceiling height and multiple levels, was designed not just as a functional area, but as an emotional space that stimulates children’s creativity and play. The design of room dividers, such as the Japanese-style wall that also serves as storage, creates an inspiring yet practical atmosphere where children can feel safe and free to express themselves.
The connection of functional and aesthetic aspects is also evident in the children’s restaurant, which serves as a central meeting point. It is not just a space for daily meals but also for parent evenings and other social events. The scent of freshly prepared food wafting through the space, along with the restaurant’s orientation towards the garden, enhances the feeling of belonging and community. The design thus not only encourages exchange but also strengthens the sense of community.
By combining functional design with aesthetic elements, an environment is created that goes beyond mere use—it fosters an emotional connection to the space and contributes to a strong sense of belonging. Additionally, the use of contemporary materials and techniques underscores the sustainable use of resources, benefiting the culture of the place and its future intergenerational use.
The project adopts an inclusive approach reflected in various design aspects. The repurposing of the existing building into a kindergarten takes into account the needs of all users, particularly students with children and university staff, ensuring easy access to the building for all groups. The central entrance and the building’s design enable barrier-free use, allowing parents with strollers or individuals with mobility impairments to access the kindergarten with ease.
Moreover, the principle of "Design for All" is implemented through the design of multifunctional spaces, such as the children’s restaurant and group rooms. These spaces not only provide room for the children but can also be used by parents to foster social interaction. The connection of different age groups and the promotion of exchanges between generations are also supported by the spatial design. Another example of inclusion is the movement room in the basement, which is designed to accommodate various activities and the needs of children, providing them with a safe space for self-expression.
Thus, the building is not only used as a functional space for childcare but also serves as an inclusive place that promotes interaction and togetherness. The design of the project fosters positive social interaction and supports various social groups in their diversity.
Moreover, the principle of "Design for All" is implemented through the design of multifunctional spaces, such as the children’s restaurant and group rooms. These spaces not only provide room for the children but can also be used by parents to foster social interaction. The connection of different age groups and the promotion of exchanges between generations are also supported by the spatial design. Another example of inclusion is the movement room in the basement, which is designed to accommodate various activities and the needs of children, providing them with a safe space for self-expression.
Thus, the building is not only used as a functional space for childcare but also serves as an inclusive place that promotes interaction and togetherness. The design of the project fosters positive social interaction and supports various social groups in their diversity.
Merseburg University of Applied Sciences sees itself as a family-friendly institution and thereby sets a clear focus on supporting families. In cooperation with the university, the Halle Student Services (Studentenwerk Halle) provides childcare on campus, enabling parents to pursue their activities at the university.
The concept is based on the educational program "Bildung: elementar – Education from the Very Beginning." It was developed through a collaborative team process with the involvement of parents. As part of its self-image as a learning organization, CampusKids continually develops its concept further, drawing on theoretical insights and practical experiences.
The most important component of the concept is its focus as a Research Kindergarten (ForschungsKita). In close collaboration with Merseburg University, a dynamic theory-practice transfer is established between CampusKids and the university.
The Halle Student Services, Merseburg University, and the Student Council also offer short-term childcare provided by university students. University students and staff can have their children looked after during their classes on a short-term basis from Monday to Friday between 7 AM PM and 8:30 PM, as well as on demand during other times and on weekends.
The concept is based on the educational program "Bildung: elementar – Education from the Very Beginning." It was developed through a collaborative team process with the involvement of parents. As part of its self-image as a learning organization, CampusKids continually develops its concept further, drawing on theoretical insights and practical experiences.
The most important component of the concept is its focus as a Research Kindergarten (ForschungsKita). In close collaboration with Merseburg University, a dynamic theory-practice transfer is established between CampusKids and the university.
The Halle Student Services, Merseburg University, and the Student Council also offer short-term childcare provided by university students. University students and staff can have their children looked after during their classes on a short-term basis from Monday to Friday between 7 AM PM and 8:30 PM, as well as on demand during other times and on weekends.
The project was developed in close collaboration with the client, Halle Student Services (Studentenwerk Halle), as well as the future users, Merseburg University. From the very beginning, the kindergarten was also a "Research Kindergarten," fostering close cooperation between the university's pedagogy program and the kindergarten's educators.
Additionally, Merseburg University provided us with an art therapist during the design phase, with whom we discussed creative themes collaboratively. She supported and contributed constructively to our design concept from the start. At the same time, she served as an important interface to the parent representatives, who also attended some of the meetings where we presented our concept and design.
This collaborative planning process ensured that all stakeholders were involved and could identify with the design and the details of the renovation and layout.
Additionally, Merseburg University provided us with an art therapist during the design phase, with whom we discussed creative themes collaboratively. She supported and contributed constructively to our design concept from the start. At the same time, she served as an important interface to the parent representatives, who also attended some of the meetings where we presented our concept and design.
This collaborative planning process ensured that all stakeholders were involved and could identify with the design and the details of the renovation and layout.
The project brought together multiple disciplines, including architecture, pedagogy, art therapy, and parent representation, to create a holistic and research-friendly kindergarten design. Architecture served as the foundation, shaping the physical environment to support both practical and emotional needs. Pedagogy, contributed by Merseburg University’s education program, informed the creation of flexible spaces that encourage learning and exploration, ensuring the design aligned with modern educational standards.
The involvement of an art therapist enriched the process by introducing perspectives on how the design could positively influence the emotional well-being of children. Her contributions focused on sensory elements, such as the use of colors, materials, and spatial transitions, fostering a calming yet stimulating environment. She also acted as a bridge to the parent representatives, who offered valuable insights into the practical needs and expectations of families, ensuring that the final design met the everyday requirements of its users.
Workshops and meetings facilitated close collaboration between all parties. For example, the art therapist worked directly with the architects to integrate child-friendly and emotionally supportive design elements, while the pedagogy team ensured the spaces supported educational practices. Parents provided feedback during design presentations, which was incorporated into revisions. This dynamic process ensured that all voices were heard and integrated.
The result was a design that holistically addressed functional, emotional, and educational needs. The kindergarten not only serves as a space for childcare but also as a "Research Kindergarten," fostering collaboration between the university and educators. This multidisciplinary approach added significant value by creating an inclusive, innovative, and user-centered environment that reflects the needs of children, families, and researchers alike.
The involvement of an art therapist enriched the process by introducing perspectives on how the design could positively influence the emotional well-being of children. Her contributions focused on sensory elements, such as the use of colors, materials, and spatial transitions, fostering a calming yet stimulating environment. She also acted as a bridge to the parent representatives, who offered valuable insights into the practical needs and expectations of families, ensuring that the final design met the everyday requirements of its users.
Workshops and meetings facilitated close collaboration between all parties. For example, the art therapist worked directly with the architects to integrate child-friendly and emotionally supportive design elements, while the pedagogy team ensured the spaces supported educational practices. Parents provided feedback during design presentations, which was incorporated into revisions. This dynamic process ensured that all voices were heard and integrated.
The result was a design that holistically addressed functional, emotional, and educational needs. The kindergarten not only serves as a space for childcare but also as a "Research Kindergarten," fostering collaboration between the university and educators. This multidisciplinary approach added significant value by creating an inclusive, innovative, and user-centered environment that reflects the needs of children, families, and researchers alike.
The innovative character of the project lies in its sustainable repurposing of a 1960s building, a strategy that contrasts with the common approach of demolition and new construction. Instead of discarding the existing structure, the project maximized the potential of the building, upgrading it to meet modern standards while preserving its core elements. The existing 3-meter structural grid, originally built with mixed materials, was retained and adapted, showcasing an efficient use of resources and reducing construction waste.
Energy efficiency was another area of innovation. The building received a new exterior insulation system and energy-efficient windows, while the design incorporated passive cooling through the partially subterranean layout. This reduces reliance on energy-intensive mechanical systems, making the project more sustainable.
The material selection focused on longevity and ecological considerations. The use of untreated Fichtenholz (spruce) creates a warm, inviting interior and supports a healthy indoor environment, aligning with sustainability goals. Additionally, the building materials were chosen with recycling in mind, ensuring that they can be returned to the material cycle at the end of their life.
The design also offers flexibility, such as the large movement room that utilizes the building’s generous ceiling height for multi-level play. The children’s restaurant is another multifunctional space, able to host parent evenings and other events. This adaptability contrasts with more traditional, fixed-use daycare spaces.
Furthermore, the project integrates academic research, functioning as a "Research Kindergarten" that connects the university’s pedagogy program with the daily practices of the daycare, creating a dynamic environment for both learning and teaching. This holistic approach to user needs—children, parents, and staff—ensures a truly innovative and sustainable solution.
Energy efficiency was another area of innovation. The building received a new exterior insulation system and energy-efficient windows, while the design incorporated passive cooling through the partially subterranean layout. This reduces reliance on energy-intensive mechanical systems, making the project more sustainable.
The material selection focused on longevity and ecological considerations. The use of untreated Fichtenholz (spruce) creates a warm, inviting interior and supports a healthy indoor environment, aligning with sustainability goals. Additionally, the building materials were chosen with recycling in mind, ensuring that they can be returned to the material cycle at the end of their life.
The design also offers flexibility, such as the large movement room that utilizes the building’s generous ceiling height for multi-level play. The children’s restaurant is another multifunctional space, able to host parent evenings and other events. This adaptability contrasts with more traditional, fixed-use daycare spaces.
Furthermore, the project integrates academic research, functioning as a "Research Kindergarten" that connects the university’s pedagogy program with the daily practices of the daycare, creating a dynamic environment for both learning and teaching. This holistic approach to user needs—children, parents, and staff—ensures a truly innovative and sustainable solution.
The project methodology was collaborative, adaptive, and sustainable. It began with close cooperation between Studentenwerk Halle, Hochschule Merseburg, and key stakeholders, including parents and daycare staff. Regular workshops ensured that the design reflected the needs of all parties, integrating both academic research and practical pedagogical requirements.
A key aspect of the approach was repurposing the existing 1960s building, rather than opting for demolition. The original 3-meter structural grid, a mix of concrete and masonry, was retained, offering flexibility to accommodate various functional spaces. This decision minimized waste and embodied sustainability by prolonging the building’s life cycle.
Energy efficiency played a central role. The project featured a new exterior insulation system, energy-efficient windows, and passive cooling through the semi-subterranean layout. These strategies reduced the need for mechanical ventilation, enhancing the building's sustainability.
Material choices were carefully made with longevity and ecological impact in mind. Untreated Fichtenholz (spruce) was used for its warm aesthetic and sustainable qualities, creating a healthy indoor environment. The materials were selected for recyclability, ensuring the building’s components could be reused in the future.
Flexible, user-centric spaces were prioritized. The large movement room utilized the building's high ceilings for creative play, while the children’s restaurant was designed for multifunctionality, serving both children and as a venue for parent gatherings.
The project also incorporated academic research, functioning as a “Research Kindergarten,” fostering a dynamic exchange between the daycare’s activities and Hochschule Merseburg’s pedagogy program.
This methodology resulted in a sustainable, adaptable, and context-sensitive design that met both functional and social goals.
A key aspect of the approach was repurposing the existing 1960s building, rather than opting for demolition. The original 3-meter structural grid, a mix of concrete and masonry, was retained, offering flexibility to accommodate various functional spaces. This decision minimized waste and embodied sustainability by prolonging the building’s life cycle.
Energy efficiency played a central role. The project featured a new exterior insulation system, energy-efficient windows, and passive cooling through the semi-subterranean layout. These strategies reduced the need for mechanical ventilation, enhancing the building's sustainability.
Material choices were carefully made with longevity and ecological impact in mind. Untreated Fichtenholz (spruce) was used for its warm aesthetic and sustainable qualities, creating a healthy indoor environment. The materials were selected for recyclability, ensuring the building’s components could be reused in the future.
Flexible, user-centric spaces were prioritized. The large movement room utilized the building's high ceilings for creative play, while the children’s restaurant was designed for multifunctionality, serving both children and as a venue for parent gatherings.
The project also incorporated academic research, functioning as a “Research Kindergarten,” fostering a dynamic exchange between the daycare’s activities and Hochschule Merseburg’s pedagogy program.
This methodology resulted in a sustainable, adaptable, and context-sensitive design that met both functional and social goals.
Several aspects of this project can be replicated in other contexts and for different beneficiary groups:
1. Collaborative Design Process:
The participatory approach, involving stakeholders like clients, users, and parents, ensures designs meet real needs. This methodology can be applied to various community-focused projects, including schools, healthcare facilities, and public spaces.
2. Repurposing Existing Structures:
The reuse of an older building rather than demolishing it is both sustainable and cost-effective. This practice can be applied to other buildings from the 1960s or 1970s, offering a way to extend their lifecycle while minimizing environmental impact.
3. Material Choices:
The use of untreated wood (Fichtenholz) and recyclable, durable materials is a replicable strategy for any building, promoting sustainability and improving the indoor environment for users. This approach works well for residential, educational, and commercial buildings.
4. Integration of Academic Research:
The concept of linking academic research with practical applications, seen in the “Research Kindergarten,” can be extended to other educational and research projects. It fosters collaboration between academia and practitioners, advancing knowledge and improving outcomes.
These elements—collaboration, sustainability, and the integration of research—can be transferred to various projects, making them adaptable and beneficial in diverse contexts.
1. Collaborative Design Process:
The participatory approach, involving stakeholders like clients, users, and parents, ensures designs meet real needs. This methodology can be applied to various community-focused projects, including schools, healthcare facilities, and public spaces.
2. Repurposing Existing Structures:
The reuse of an older building rather than demolishing it is both sustainable and cost-effective. This practice can be applied to other buildings from the 1960s or 1970s, offering a way to extend their lifecycle while minimizing environmental impact.
3. Material Choices:
The use of untreated wood (Fichtenholz) and recyclable, durable materials is a replicable strategy for any building, promoting sustainability and improving the indoor environment for users. This approach works well for residential, educational, and commercial buildings.
4. Integration of Academic Research:
The concept of linking academic research with practical applications, seen in the “Research Kindergarten,” can be extended to other educational and research projects. It fosters collaboration between academia and practitioners, advancing knowledge and improving outcomes.
These elements—collaboration, sustainability, and the integration of research—can be transferred to various projects, making them adaptable and beneficial in diverse contexts.
The project addresses several global challenges through locally adapted solutions:
1. Sustainable Urban Development:
By repurposing an existing building rather than demolishing it, the project promotes sustainable urban development. This approach contributes to reducing construction waste, conserving resources, and minimizing the environmental impact of new buildings. It addresses the global issue of building waste and the need for more sustainable urban growth, particularly in cities with an abundance of outdated infrastructure.
2. Energy Efficiency and Climate Change:
The project incorporates energy-efficient measures such as improved insulation, energy-efficient windows, and passive cooling. These strategies help to reduce energy consumption and CO2 emissions, addressing the global challenge of climate change. The local adaptation, using these techniques in an older building, demonstrates how even non-modernized structures can be retrofitted to meet contemporary environmental standards.
3. Social Inclusivity and Access to Childcare:
The project provides affordable, high-quality childcare for students and staff at the Hochschule Merseburg. It addresses the global issue of limited access to childcare, which often affects working parents. By providing a flexible and supportive environment for young children, the project helps create a more inclusive society where parents, especially students and low-income workers, can balance work and family life.
4. Health and Wellbeing:
The focus on creating a healthy indoor environment through the use of non-toxic materials and natural ventilation addresses global concerns about indoor air quality and health. The project promotes physical and mental wellbeing for both children and staff, offering a space conducive to learning, play, and relaxation.
By addressing these global challenges with locally tailored solutions, the project contributes to a more sustainable, inclusive, and healthy future.
1. Sustainable Urban Development:
By repurposing an existing building rather than demolishing it, the project promotes sustainable urban development. This approach contributes to reducing construction waste, conserving resources, and minimizing the environmental impact of new buildings. It addresses the global issue of building waste and the need for more sustainable urban growth, particularly in cities with an abundance of outdated infrastructure.
2. Energy Efficiency and Climate Change:
The project incorporates energy-efficient measures such as improved insulation, energy-efficient windows, and passive cooling. These strategies help to reduce energy consumption and CO2 emissions, addressing the global challenge of climate change. The local adaptation, using these techniques in an older building, demonstrates how even non-modernized structures can be retrofitted to meet contemporary environmental standards.
3. Social Inclusivity and Access to Childcare:
The project provides affordable, high-quality childcare for students and staff at the Hochschule Merseburg. It addresses the global issue of limited access to childcare, which often affects working parents. By providing a flexible and supportive environment for young children, the project helps create a more inclusive society where parents, especially students and low-income workers, can balance work and family life.
4. Health and Wellbeing:
The focus on creating a healthy indoor environment through the use of non-toxic materials and natural ventilation addresses global concerns about indoor air quality and health. The project promotes physical and mental wellbeing for both children and staff, offering a space conducive to learning, play, and relaxation.
By addressing these global challenges with locally tailored solutions, the project contributes to a more sustainable, inclusive, and healthy future.
The project has effectively contributed to regaining a sense of belonging in the following ways:
1. Community Space Creation:
The transformation of an outdated building into a functional kindergarten has provided a physical and symbolic space for families within the Hochschule Merseburg community. This childcare service strengthens connections between students, faculty, and staff, enabling them to engage fully in academic and professional life without childcare concerns. This fosters a sense of belonging for parents, creating a supportive community within the university.
2. Inclusive Design for Families:
The design process, involving parents and staff, ensures the space meets the diverse needs of families at the university. The project reflects the university’s commitment to being a family-friendly institution, enhancing the sense of belonging for families by supporting the balance between professional and personal life.
3. Integration of Local Heritage and Architecture:
The adaptive reuse of a DDR-era building connects the university's past with its future. The design, integrating modern elements within the historic structure, respects the university’s heritage, fostering pride and continuity. This strengthens the feeling of belonging by making the community feel part of an evolving institution that honors its history.
4. Fostering Intergenerational and Cross-Departmental Connections:
The shared space for children, parents, and staff encourages intergenerational and interdisciplinary interactions. It unites the university community across various groups, reinforcing a sense of connection and mutual support. This inclusive approach strengthens the overall cohesion of the institution.
These outcomes help strengthen the sense of belonging for all involved, especially for families, creating an inclusive and welcoming environment that supports the university’s broader goals of integration and community.
1. Community Space Creation:
The transformation of an outdated building into a functional kindergarten has provided a physical and symbolic space for families within the Hochschule Merseburg community. This childcare service strengthens connections between students, faculty, and staff, enabling them to engage fully in academic and professional life without childcare concerns. This fosters a sense of belonging for parents, creating a supportive community within the university.
2. Inclusive Design for Families:
The design process, involving parents and staff, ensures the space meets the diverse needs of families at the university. The project reflects the university’s commitment to being a family-friendly institution, enhancing the sense of belonging for families by supporting the balance between professional and personal life.
3. Integration of Local Heritage and Architecture:
The adaptive reuse of a DDR-era building connects the university's past with its future. The design, integrating modern elements within the historic structure, respects the university’s heritage, fostering pride and continuity. This strengthens the feeling of belonging by making the community feel part of an evolving institution that honors its history.
4. Fostering Intergenerational and Cross-Departmental Connections:
The shared space for children, parents, and staff encourages intergenerational and interdisciplinary interactions. It unites the university community across various groups, reinforcing a sense of connection and mutual support. This inclusive approach strengthens the overall cohesion of the institution.
These outcomes help strengthen the sense of belonging for all involved, especially for families, creating an inclusive and welcoming environment that supports the university’s broader goals of integration and community.

