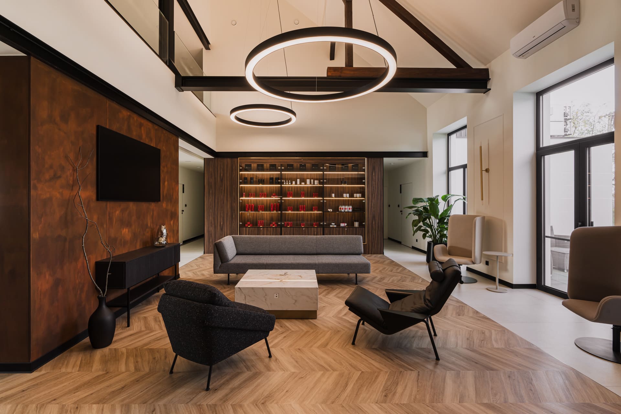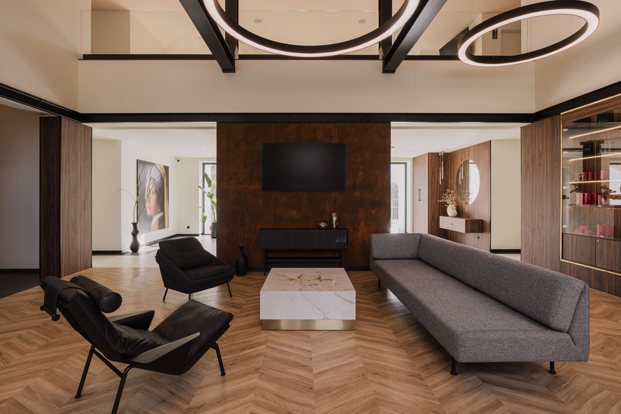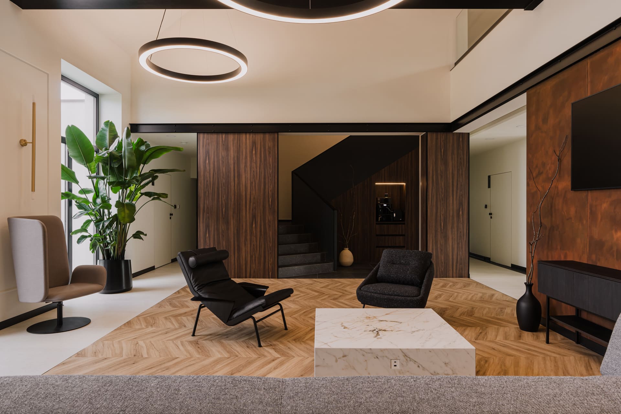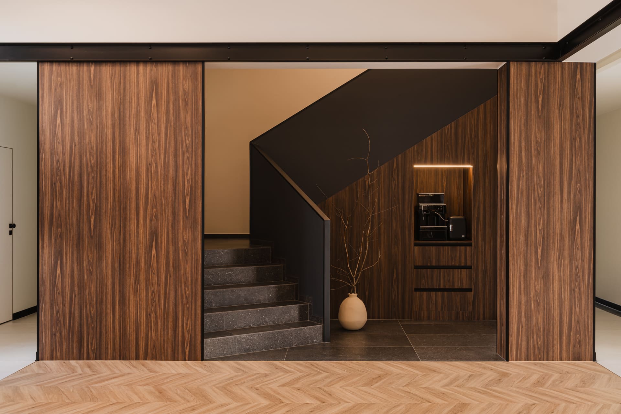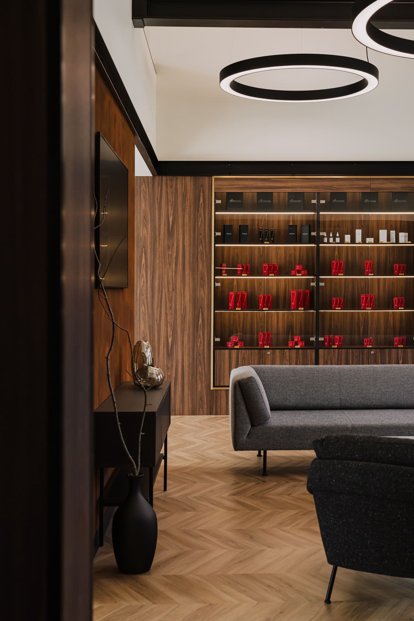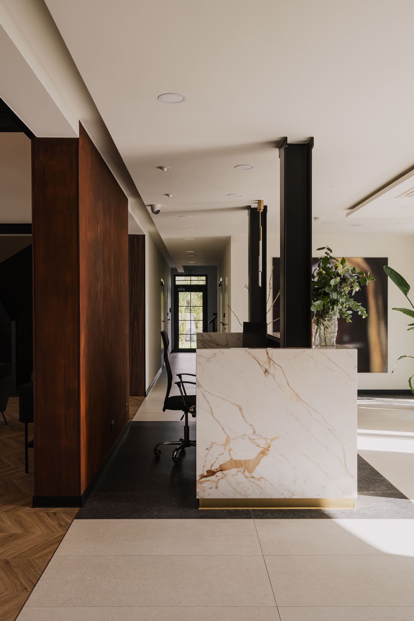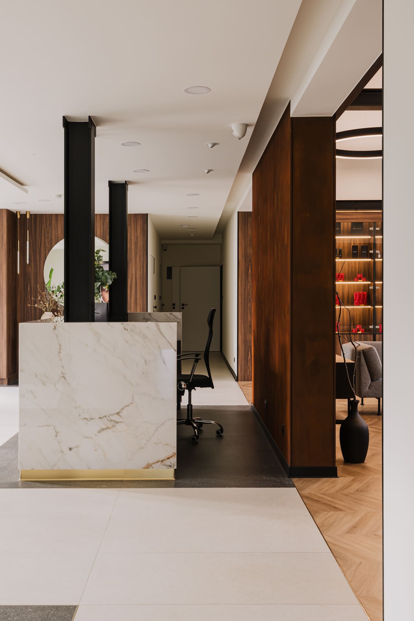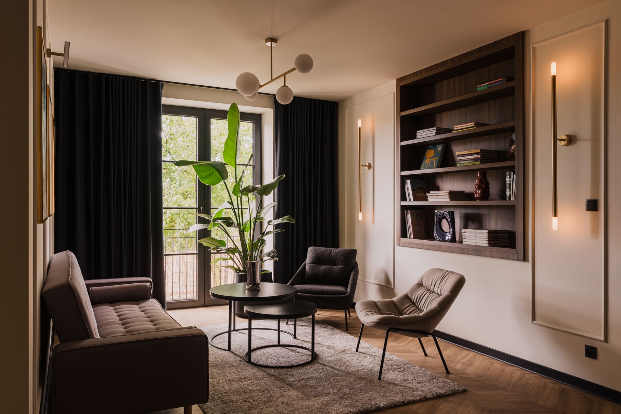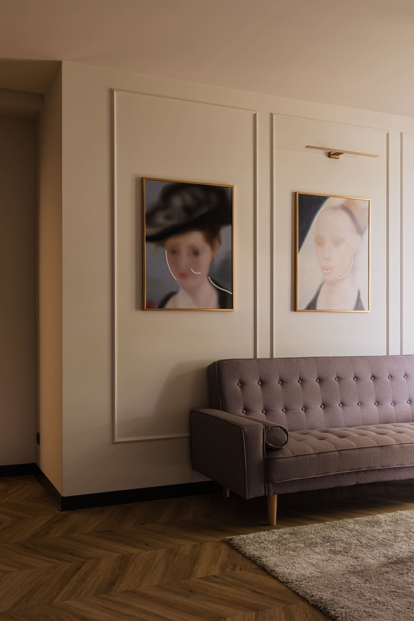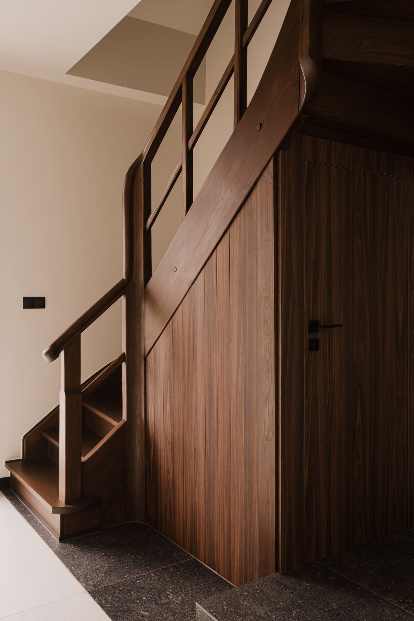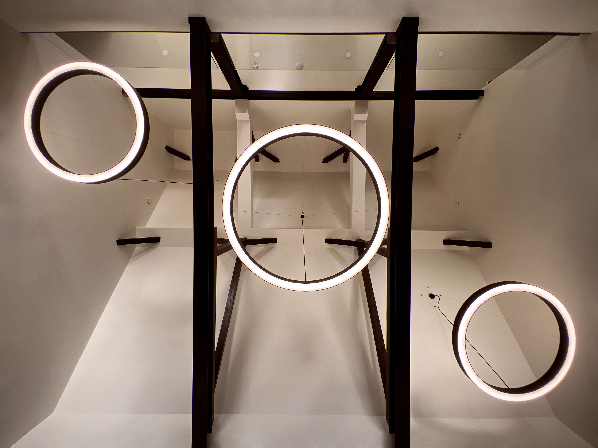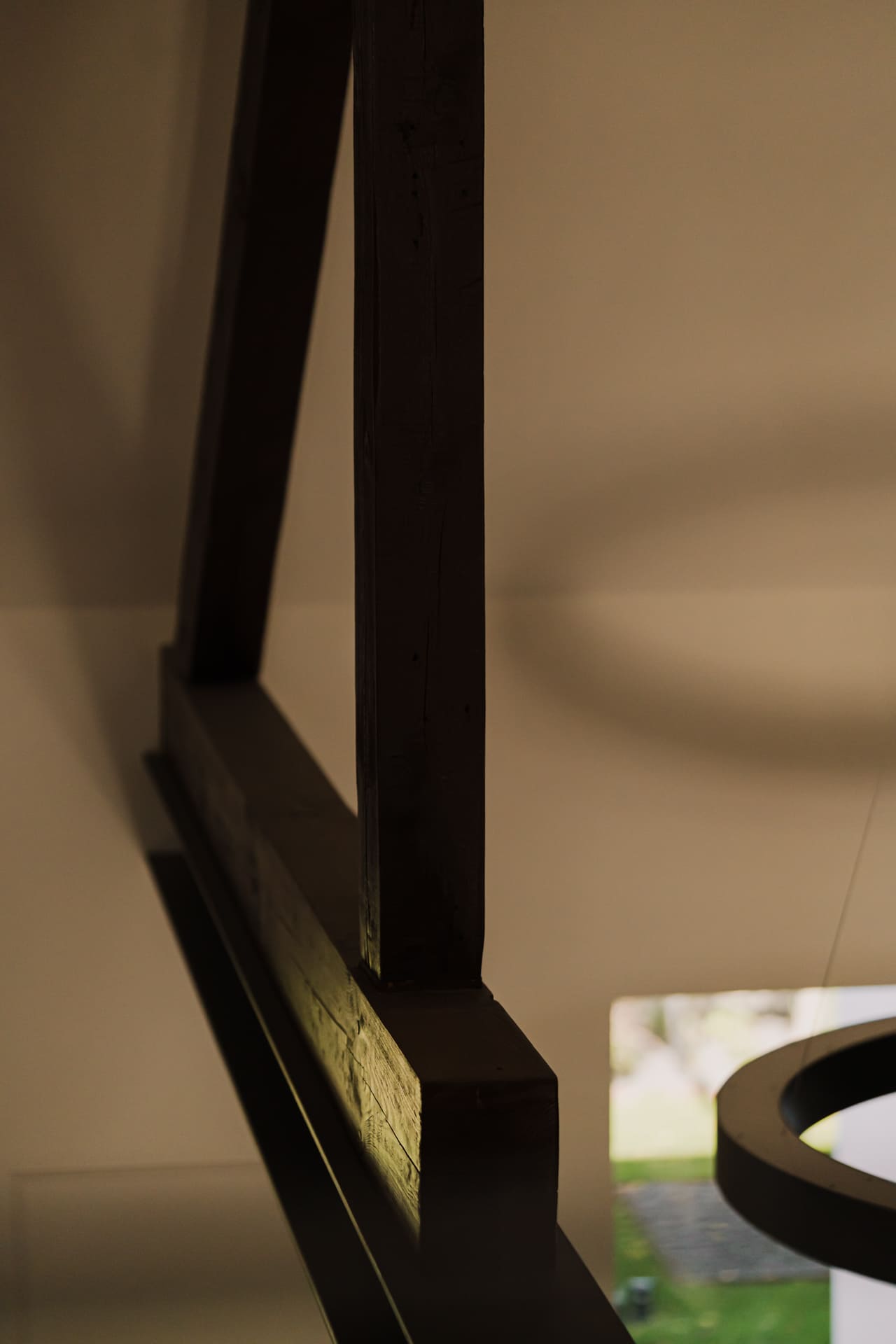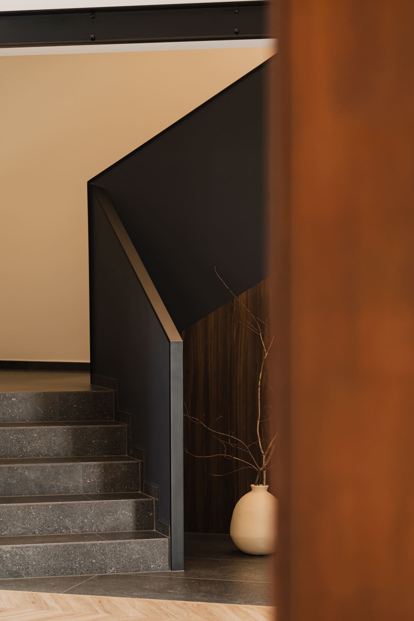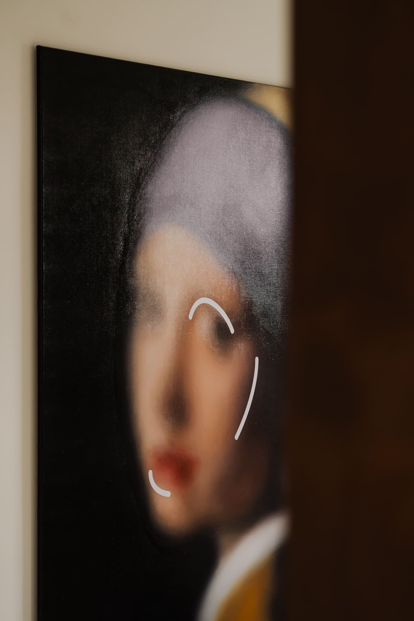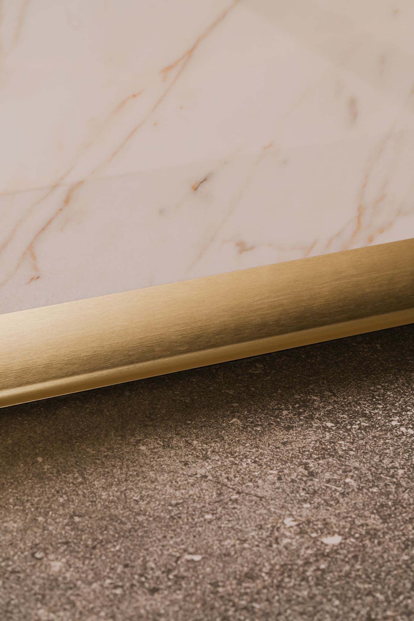Shaping a circular industrial ecosystem and supporting life-cycle thinking
CWOJDZINSKA MEDICINE CLINIC
CWOJDZINSKA MEDICINE CLINIC - SUSTAINABLE ADAPTIVE REUSE AND RENOVATION PROJECT WITH NEW EXTENSION
This aesthetic medicine clinic is housed in a 1950s building, once the administrative center of the State Machine Center in Gostyń. The project involved a comprehensive renovation, preserving the building's historical essence while integrating modern design. The design balances heritage and innovation, creating a contemporary, functional environment, while being adapted to utilize local resources, ensuring job opportunities and showcasing the power of collective action for a shared goal.
Poland
Local
Gostyn
It addresses urban-rural linkages
It refers to a physical transformation of the built environment (hard investment)
Yes
2024-06-15
No
No
No
As an individual
This aesthetic medicine clinic, located in a 1950s building on the former State Machine Center (POM) grounds in Gostyń, revitalizes a historically significant structure while addressing modern needs. Built during the socialist realism era, the building was in a deteriorating condition, prompting a comprehensive redevelopment. The design aimed to modernize the building, preserving its historical essence while creating a functional and sustainable space for the local community. The project focused on historical preservation, integrating modern elements like corten steel and exposed steel beams, while maintaining the original architecture’s character. The renovation included the addition of two symmetrical wings to expand the building’s capacity and redefine its architectural composition. A striking double-height reception area was created, with a removed ceiling that allowed natural light to flood the space, enhancing the sense of openness. The project prioritized sustainability, utilizing local materials and craftsmanship, which supported the regional workforce and minimized environmental impact. By adapting the building for new use, the project exemplifies life-cycle thinking, extending the building’s life and reducing waste. Additionally, the clinic provides essential services to the local population, promoting well-being and contributing to the economic development of the area through job creation and the use of local resources. This redevelopment successfully balances heritage preservation with modern functionality, creating a space that benefits both the community and the environment, while fostering a circular approach to construction and supporting a sustainable, locally driven economy.
sustainability
adaptive reuse
local participation
minimal carbon footprint
renovation
The key objectives of the aesthetic medicine clinic project focused on sustainability, aiming to minimize environmental impact, enhance energy efficiency, and engage the local community. These goals were met through thoughtful design and material choices that integrate sustainability at every stage.
Adaptive Reuse and Material Preservation: A core strategy was the adaptive reuse of a 1950s post-industrial building, preserving much of its original structure and reducing the need for demolition. This approach minimized waste and avoided the environmental cost of new construction, exemplifying the potential of repurposing existing buildings for modern uses.
Energy Efficiency and Renewable Energy: The clinic incorporates energy-efficient technologies, including a heat pump and photovoltaic panels, reducing its carbon footprint and reliance on fossil fuels. These systems ensure that the building operates sustainably, lowering both energy consumption and operational costs.
Local and Sustainable Materials: The project prioritized sustainable materials, such as natural wooden flooring and corten steel for the facade. These materials not only enhance the building's aesthetics but also promote long-term durability and reduce the need for frequent maintenance or replacements.
Ecological Compensation: The site’s ecological impact was mitigated through the planting of trees and the creation of green spaces, which contribute to local biodiversity, improve air quality, and provide a pleasant environment for visitors. This commitment to greening the space demonstrates the project’s respect for the natural surroundings.
Community and Economic Impact: The project supported the local economy by involving local artisans, craftsmen, and manufacturers. This collaboration created jobs and strengthened ties with the community, demonstrating how sustainable projects can benefit both the environment and the local economy.
Adaptive Reuse and Material Preservation: A core strategy was the adaptive reuse of a 1950s post-industrial building, preserving much of its original structure and reducing the need for demolition. This approach minimized waste and avoided the environmental cost of new construction, exemplifying the potential of repurposing existing buildings for modern uses.
Energy Efficiency and Renewable Energy: The clinic incorporates energy-efficient technologies, including a heat pump and photovoltaic panels, reducing its carbon footprint and reliance on fossil fuels. These systems ensure that the building operates sustainably, lowering both energy consumption and operational costs.
Local and Sustainable Materials: The project prioritized sustainable materials, such as natural wooden flooring and corten steel for the facade. These materials not only enhance the building's aesthetics but also promote long-term durability and reduce the need for frequent maintenance or replacements.
Ecological Compensation: The site’s ecological impact was mitigated through the planting of trees and the creation of green spaces, which contribute to local biodiversity, improve air quality, and provide a pleasant environment for visitors. This commitment to greening the space demonstrates the project’s respect for the natural surroundings.
Community and Economic Impact: The project supported the local economy by involving local artisans, craftsmen, and manufacturers. This collaboration created jobs and strengthened ties with the community, demonstrating how sustainable projects can benefit both the environment and the local economy.
The clinic was designed to offer an exceptional experience by integrating aesthetic appeal and cultural richness. The key objectives focused on creating a space that is both functional and visually engaging, enhancing the overall quality of experience for visitors.
Harmonizing with the Environment: The design emphasized the respectful restoration of the 1950s post-industrial building, blending the old and new with minimal external intervention. This allowed the clinic to seamlessly integrate into its surroundings, preserving the historical character of the structure while introducing modern design elements.
Material Selection: Natural, sustainable materials were carefully chosen to create an inviting atmosphere. Wooden flooring, corten steel, and custom steel beams were selected not only for their durability but for their aesthetic warmth and industrial appeal. The use of these materials ensured a balance between modern design and the building’s historical essence, creating a visually cohesive and timeless environment.
Cultural Enrichment: The clinic’s interior features works by local artists, including a reinterpretation of Johannes Vermeer’s Girl with a Pearl Earring. These cultural elements enhance the space, making it more than just a medical facility but a place where art and design enrich the visitor’s experience. This connection to local culture fosters a sense of place and community pride.
Quality of Experience: The design prioritizes a comfortable and welcoming atmosphere for visitors. The central reception area, with its double-height space and abundant natural light, creates an open, airy feel. Accessibility was also a key consideration, with features such as wide doors and a lift ensuring inclusivity for all visitors.
Harmonizing with the Environment: The design emphasized the respectful restoration of the 1950s post-industrial building, blending the old and new with minimal external intervention. This allowed the clinic to seamlessly integrate into its surroundings, preserving the historical character of the structure while introducing modern design elements.
Material Selection: Natural, sustainable materials were carefully chosen to create an inviting atmosphere. Wooden flooring, corten steel, and custom steel beams were selected not only for their durability but for their aesthetic warmth and industrial appeal. The use of these materials ensured a balance between modern design and the building’s historical essence, creating a visually cohesive and timeless environment.
Cultural Enrichment: The clinic’s interior features works by local artists, including a reinterpretation of Johannes Vermeer’s Girl with a Pearl Earring. These cultural elements enhance the space, making it more than just a medical facility but a place where art and design enrich the visitor’s experience. This connection to local culture fosters a sense of place and community pride.
Quality of Experience: The design prioritizes a comfortable and welcoming atmosphere for visitors. The central reception area, with its double-height space and abundant natural light, creates an open, airy feel. Accessibility was also a key consideration, with features such as wide doors and a lift ensuring inclusivity for all visitors.
The project was built with a strong emphasis on inclusivity, ensuring that the space is accessible and welcoming for all individuals, regardless of physical ability, age, or background. The key objectives focused on creating a facility that offers equal access, promotes a sense of belonging, and caters to diverse needs.
Accessibility for All: Accessibility was prioritized, with features like a lift at the eastern entrance ensuring seamless access for people with disabilities and those with limited mobility. Doors to all treatment rooms are 90 cm wide, and restrooms are fully adapted for wheelchair users. A designated parking space for people with disabilities is conveniently located near the entrance, making the clinic easily accessible to all visitors.
Inclusive Design Principles: The clinic’s design follows universal design principles, ensuring that all spaces are easy to navigate and usable by people of all abilities. Both public and private areas were carefully planned to ensure inclusivity, making sure that everyone, regardless of their physical capabilities, can move comfortably through the space.
Affordable and Welcoming Environment: The clinic was designed to offer high-quality medical services to a broad demographic. By combining the restoration of a historic building with modern functional spaces, the project ensures affordability while maintaining a high standard of care. The open, inviting design fosters an atmosphere of warmth and equality, allowing all visitors to feel welcomed.
Community Impact: The project also made a positive contribution to the local community by involving local artisans, carpenters, and manufacturers in the construction process. This not only supported the local economy but also reinforced the project’s commitment to inclusivity in both design and its broader impact.
Accessibility for All: Accessibility was prioritized, with features like a lift at the eastern entrance ensuring seamless access for people with disabilities and those with limited mobility. Doors to all treatment rooms are 90 cm wide, and restrooms are fully adapted for wheelchair users. A designated parking space for people with disabilities is conveniently located near the entrance, making the clinic easily accessible to all visitors.
Inclusive Design Principles: The clinic’s design follows universal design principles, ensuring that all spaces are easy to navigate and usable by people of all abilities. Both public and private areas were carefully planned to ensure inclusivity, making sure that everyone, regardless of their physical capabilities, can move comfortably through the space.
Affordable and Welcoming Environment: The clinic was designed to offer high-quality medical services to a broad demographic. By combining the restoration of a historic building with modern functional spaces, the project ensures affordability while maintaining a high standard of care. The open, inviting design fosters an atmosphere of warmth and equality, allowing all visitors to feel welcomed.
Community Impact: The project also made a positive contribution to the local community by involving local artisans, carpenters, and manufacturers in the construction process. This not only supported the local economy but also reinforced the project’s commitment to inclusivity in both design and its broader impact.
Citizens and civil society of Gostyn played a pivotal role in the clinic project, ensuring the final outcome met local needs and values.
Local Community Engagement: Local residents and stakeholders were actively involved during planning and construction, helping shape a space that would serve the community effectively. Local craftsmen, carpenters, and artisans restored the building and contributed to the design, fostering a sense of ownership and pride. Their involvement preserved local traditions while contributing to the project’s authenticity.
Economic Impact: The project prioritized hiring local firms and sourcing materials within the region. This not only minimized the carbon footprint but also created jobs, stimulating the local economy. The use of local resources ensured that the economic benefits stayed within the community, promoting sustainable growth and resilience.
Cultural Involvement: Local artists were commissioned to create works that adorned the clinic’s interior, enriching the aesthetic experience and highlighting the region's cultural heritage. These pieces, including reinterpretations of famous works, brought unique character to the space and supported local creatives.
Feedback and Responsiveness: Throughout the design process, community feedback was actively sought to ensure the clinic was accessible and functional for all. Input from citizens led to key decisions such as wheelchair-accessible entrances, wider doorways, and adapted restrooms. This responsiveness ensured the clinic met the needs of all users.
The involvement of local citizens had a lasting impact on the project, transforming it into a community-centered initiative. By engaging residents, supporting local businesses, and integrating cultural elements, the clinic serves as a model for how citizen involvement can create inclusive, sustainable, and meaningful spaces.
Local Community Engagement: Local residents and stakeholders were actively involved during planning and construction, helping shape a space that would serve the community effectively. Local craftsmen, carpenters, and artisans restored the building and contributed to the design, fostering a sense of ownership and pride. Their involvement preserved local traditions while contributing to the project’s authenticity.
Economic Impact: The project prioritized hiring local firms and sourcing materials within the region. This not only minimized the carbon footprint but also created jobs, stimulating the local economy. The use of local resources ensured that the economic benefits stayed within the community, promoting sustainable growth and resilience.
Cultural Involvement: Local artists were commissioned to create works that adorned the clinic’s interior, enriching the aesthetic experience and highlighting the region's cultural heritage. These pieces, including reinterpretations of famous works, brought unique character to the space and supported local creatives.
Feedback and Responsiveness: Throughout the design process, community feedback was actively sought to ensure the clinic was accessible and functional for all. Input from citizens led to key decisions such as wheelchair-accessible entrances, wider doorways, and adapted restrooms. This responsiveness ensured the clinic met the needs of all users.
The involvement of local citizens had a lasting impact on the project, transforming it into a community-centered initiative. By engaging residents, supporting local businesses, and integrating cultural elements, the clinic serves as a model for how citizen involvement can create inclusive, sustainable, and meaningful spaces.
Project engaged a wide range of stakeholders at local, regional, national, and European levels. Locally, government bodies ensured compliance with zoning and heritage preservation guidelines, supporting the integration of the clinic into the community’s long-term development plan. Local craftsmen, carpenters, and construction firms restored the building’s original structure, contributing to economic growth and minimizing emissions by sourcing materials locally. Local artists enriched the clinic’s interior with works like a reinterpretation of Vermeer’s Girl with a Pearl Earring, promoting regional culture. Regionally, environmental experts guided the project’s sustainability practices, helping align it with broader goals for ecological revitalization and energy efficiency. Regional suppliers of eco-friendly materials also supported sustainability efforts. National heritage conservation agencies ensured the preservation of the building’s historical integrity during renovation, contributing to the country’s architectural conservation legacy. At the European level, the project aligned with sustainability and circular economy goals, promoting adaptive reuse of industrial heritage and showcasing green transition practices. The project’s collaboration across these levels brought multiple benefits, including compliance with regulations, job creation, economic support for local businesses, cultural enrichment, and contribution to European sustainability and circular economy initiatives. This multi-level engagement created a comprehensive, sustainable, and locally integrated development model that can be replicated in other regions, combining preservation, innovation, and community involvement.
The design and implementation of the Aesthetic Medicine Clinic project involved a wide range of disciplines and fields that worked together to ensure the success and sustainability of the transformation. Architects, structural engineers, HVAC engineers, electricians, investor, contractors, fire surveyors, sustainability and photovoltaic specialists, and interior designers all worked together. The collaborative approach between these disciplines created a harmonious balance between conservation, functionality, and sustainability. It is worth adding local residents, carpenters, artists, who were involved in the project during its development. The added value of this interdisciplinary interaction was the ability to deliver a design that not only revitalized the old building, but also contributed to the local cultural identity, promoted sustainability, and created a modern, accessible, and functional healthcare facility. The process also encouraged innovation in adaptive reuse and energy-efficient design, which can serve as a model for future projects. The most important lesson we learned from this project is the value of close inter-industry collaboration from the very beginning of a building’s design through to its commissioning.
The project addresses pressing challenges such as climate change, adaptive reuse, and the revitalization of neglected industrial spaces. One of its key innovations is the integration of a post-industrial landscape into a contemporary healthcare space while prioritizing sustainability. Rather than demolishing the original structure, the project maximized the reuse of materials from the existing building, including preserving much of the roof structure. This approach not only reduces construction waste but also minimizes the carbon footprint, demonstrating a commitment to sustainable design practices.
The clinic also stands out in its use of local craftsmanship and materials, such as working with local carpenters, roofers, and a neighboring steelworks. By involving local businesses, the project fosters community engagement and supports the local economy. The inclusion of art by local artists within the clinic enriches the cultural value of the space, offering an immersive experience for visitors and creating a strong sense of place.
The sustainable heating system, powered by a heat pump and photovoltaic panels, integrates renewable energy solutions, highlighting a commitment to energy efficiency and reducing environmental impact. The design also incorporates a green space around the clinic, further contributing to ecological responsibility.
In terms of accessibility, the clinic goes beyond the standard by ensuring that the space is fully accessible to individuals with disabilities, seniors, and people with limited mobility. This level of inclusivity is embedded in the project from the design phase and sets a benchmark for other healthcare facilities.
Overall, the project innovatively combines heritage conservation, sustainability, community involvement, and inclusivity, setting a model for adaptive reuse and regenerative architecture in healthcare spaces.
The clinic also stands out in its use of local craftsmanship and materials, such as working with local carpenters, roofers, and a neighboring steelworks. By involving local businesses, the project fosters community engagement and supports the local economy. The inclusion of art by local artists within the clinic enriches the cultural value of the space, offering an immersive experience for visitors and creating a strong sense of place.
The sustainable heating system, powered by a heat pump and photovoltaic panels, integrates renewable energy solutions, highlighting a commitment to energy efficiency and reducing environmental impact. The design also incorporates a green space around the clinic, further contributing to ecological responsibility.
In terms of accessibility, the clinic goes beyond the standard by ensuring that the space is fully accessible to individuals with disabilities, seniors, and people with limited mobility. This level of inclusivity is embedded in the project from the design phase and sets a benchmark for other healthcare facilities.
Overall, the project innovatively combines heritage conservation, sustainability, community involvement, and inclusivity, setting a model for adaptive reuse and regenerative architecture in healthcare spaces.
The goal was to rescue a building falling into ruin through local actions, minimizing the carbon footprint, and transforming it into an example of industrial heritage renovation.
The design process alone lasted for two years and involved engaging investors from the very beginning, conducting needs analysis, and creating a 3D model of the existing building, which later became the basis for the renovation project. This was a key task that allowed the preservation of nearly the entire original roof structure. The interior design process ran concurrently with the building's structural redesign. During the construction phase, local companies were involved, as well as experts and assessors who remembered the building's role when it functioned as part of the Local Machinery Center in the 20th century. With their help, it was possible to preserve the building's structure largely unchanged with minimal financial input.
The design process alone lasted for two years and involved engaging investors from the very beginning, conducting needs analysis, and creating a 3D model of the existing building, which later became the basis for the renovation project. This was a key task that allowed the preservation of nearly the entire original roof structure. The interior design process ran concurrently with the building's structural redesign. During the construction phase, local companies were involved, as well as experts and assessors who remembered the building's role when it functioned as part of the Local Machinery Center in the 20th century. With their help, it was possible to preserve the building's structure largely unchanged with minimal financial input.
1. Adaptive Reuse of Existing Buildings: The project’s emphasis on repurposing a historical structure instead of building from scratch offers a model for urban regeneration. It minimizes waste and environmental impact while preserving local heritage. This approach can be applied to other cities with aging infrastructure, turning underutilized buildings into functional spaces without losing cultural value.
2. Local Sourcing and Community Involvement: Engaging local craftsmen, businesses, and artists strengthens regional economies and fosters community pride. By using local materials and labor, projects can create jobs, support regional traditions, and promote economic sustainability. This methodology is applicable to other projects aiming for a positive local economic impact and cultural integration.
3. Sustainability Practices: The clinic incorporated energy-efficient technologies like photovoltaic panels, heat pumps, and natural materials. These sustainable design choices can be applied to other buildings to improve energy efficiency and reduce environmental footprints. Additionally, green spaces and tree planting offer a model for enhancing the ecological quality of urban areas.
4. Accessibility and Inclusivity: The clinic’s commitment to accessibility, with features such as ramps, wide doorways, and accessible restrooms, ensures equal access for all individuals. This approach can be easily replicated in other healthcare or public facilities to promote inclusivity and ensure that everyone, including those with disabilities, can access essential services.
5. Cultural Integration: The incorporation of local art into the clinic’s design enhances both functionality and aesthetics. This practice can be replicated in other projects to enrich the user experience, showcase local talent, and create in
2. Local Sourcing and Community Involvement: Engaging local craftsmen, businesses, and artists strengthens regional economies and fosters community pride. By using local materials and labor, projects can create jobs, support regional traditions, and promote economic sustainability. This methodology is applicable to other projects aiming for a positive local economic impact and cultural integration.
3. Sustainability Practices: The clinic incorporated energy-efficient technologies like photovoltaic panels, heat pumps, and natural materials. These sustainable design choices can be applied to other buildings to improve energy efficiency and reduce environmental footprints. Additionally, green spaces and tree planting offer a model for enhancing the ecological quality of urban areas.
4. Accessibility and Inclusivity: The clinic’s commitment to accessibility, with features such as ramps, wide doorways, and accessible restrooms, ensures equal access for all individuals. This approach can be easily replicated in other healthcare or public facilities to promote inclusivity and ensure that everyone, including those with disabilities, can access essential services.
5. Cultural Integration: The incorporation of local art into the clinic’s design enhances both functionality and aesthetics. This practice can be replicated in other projects to enrich the user experience, showcase local talent, and create in
1. Climate Change and Sustainability: The project responds to climate change by focusing on sustainable design and material reuse. The building’s renovation maximized the use of existing materials, reducing waste and resource consumption. Local construction firms were employed, minimizing transportation-related emissions. Additionally, the clinic uses a heating system powered by a heat pump and photovoltaic panels, promoting energy efficiency and reducing the environmental impact of the building. Trees were planted to offset the construction activities' ecological footprint.
2. Preservation of Cultural Heritage: The project preserves and revitalizes a historical 1950s building, protecting local heritage in the face of rapid urbanization. By integrating modern design with the original architecture, the project ensures the preservation of cultural identity while adapting the space for contemporary use. This approach contributes to maintaining local heritage and fostering pride in historical landmarks.
3. Accessibility and Inclusivity: The clinic addresses the global challenge of creating inclusive environments. It includes features such as wheelchair-accessible restrooms, wide doorways, and a lift for those with limited mobility, ensuring equitable access to healthcare services for all individuals, regardless of ability. This promotes inclusivity and equal opportunities for people with disabilities and seniors.
4. Local Economic Development: The project supports local economic growth by engaging local artisans, carpenters, and manufacturers in the construction process. This approach not only creates jobs but also strengthens the local economy by using locally sourced materials and services, fostering long-term community resilience.
By tackling climate change, preserving cultural heritage, fostering inclusivity, and supporting local economies, this project exemplifies how local solutions can effectively address global challenges.
2. Preservation of Cultural Heritage: The project preserves and revitalizes a historical 1950s building, protecting local heritage in the face of rapid urbanization. By integrating modern design with the original architecture, the project ensures the preservation of cultural identity while adapting the space for contemporary use. This approach contributes to maintaining local heritage and fostering pride in historical landmarks.
3. Accessibility and Inclusivity: The clinic addresses the global challenge of creating inclusive environments. It includes features such as wheelchair-accessible restrooms, wide doorways, and a lift for those with limited mobility, ensuring equitable access to healthcare services for all individuals, regardless of ability. This promotes inclusivity and equal opportunities for people with disabilities and seniors.
4. Local Economic Development: The project supports local economic growth by engaging local artisans, carpenters, and manufacturers in the construction process. This approach not only creates jobs but also strengthens the local economy by using locally sourced materials and services, fostering long-term community resilience.
By tackling climate change, preserving cultural heritage, fostering inclusivity, and supporting local economies, this project exemplifies how local solutions can effectively address global challenges.
Key Results and Outcomes:
Circular Economy Practices: The project prioritized adaptive reuse, preserving the original roof structure and repurposing materials, which reduced waste and demand for new resources. This approach aligned with circular economy principles, extending the building’s life cycle.
Local Resource Utilization: Local craftsmen, carpenters, and a neighboring steelworks were involved, minimizing transportation emissions and fostering a local circular economy. This practice reduced environmental impact while supporting regional craftsmanship.
Energy Efficiency and Sustainability: The clinic uses heat pump systems and photovoltaic panels, reducing energy consumption and carbon emissions. These sustainable technologies ensure long-term eco-friendliness and energy efficiency.
Ecological Revitalization: To offset construction impact, trees were planted, and surrounding greenery was enhanced, boosting local biodiversity and air quality.
Revitalizing Neglected Spaces: The adaptive reuse of an industrial building into a modern clinic demonstrates sustainable urban redevelopment. This approach avoids demolition and waste, transforming a deteriorating space into a functional and vibrant environment.
Long-Term Impact: The clinic’s design and sustainable features ensure minimal environmental impact throughout its life cycle, benefiting the community for years to come.
Benefits for Beneficiaries:
Direct: Local workers gained employment and expertise in sustainable practices, while patients enjoy a health-focused environment.
Indirect: The community benefits from ecological improvements and the demonstration of circular design principles.
Circular Economy Practices: The project prioritized adaptive reuse, preserving the original roof structure and repurposing materials, which reduced waste and demand for new resources. This approach aligned with circular economy principles, extending the building’s life cycle.
Local Resource Utilization: Local craftsmen, carpenters, and a neighboring steelworks were involved, minimizing transportation emissions and fostering a local circular economy. This practice reduced environmental impact while supporting regional craftsmanship.
Energy Efficiency and Sustainability: The clinic uses heat pump systems and photovoltaic panels, reducing energy consumption and carbon emissions. These sustainable technologies ensure long-term eco-friendliness and energy efficiency.
Ecological Revitalization: To offset construction impact, trees were planted, and surrounding greenery was enhanced, boosting local biodiversity and air quality.
Revitalizing Neglected Spaces: The adaptive reuse of an industrial building into a modern clinic demonstrates sustainable urban redevelopment. This approach avoids demolition and waste, transforming a deteriorating space into a functional and vibrant environment.
Long-Term Impact: The clinic’s design and sustainable features ensure minimal environmental impact throughout its life cycle, benefiting the community for years to come.
Benefits for Beneficiaries:
Direct: Local workers gained employment and expertise in sustainable practices, while patients enjoy a health-focused environment.
Indirect: The community benefits from ecological improvements and the demonstration of circular design principles.

