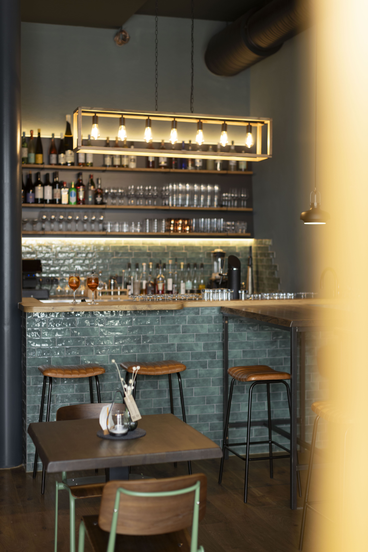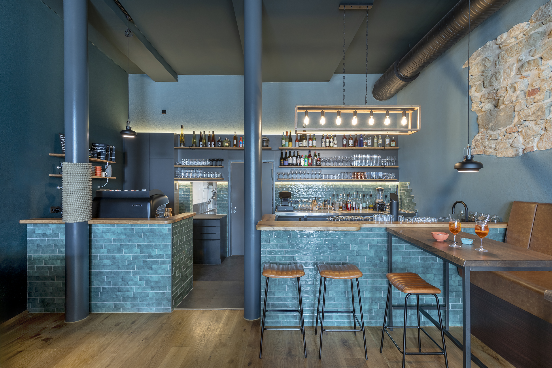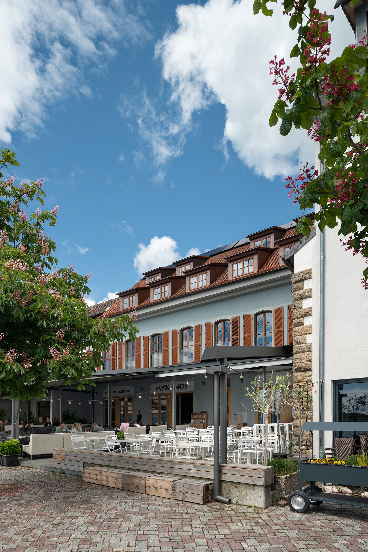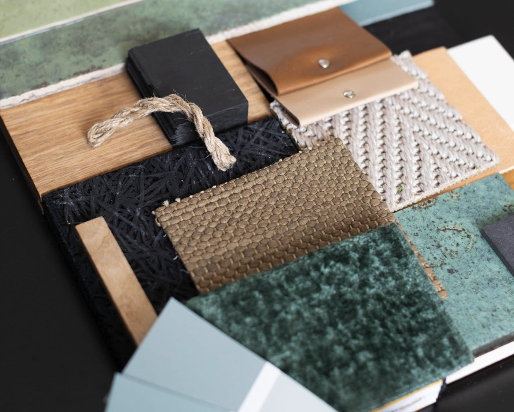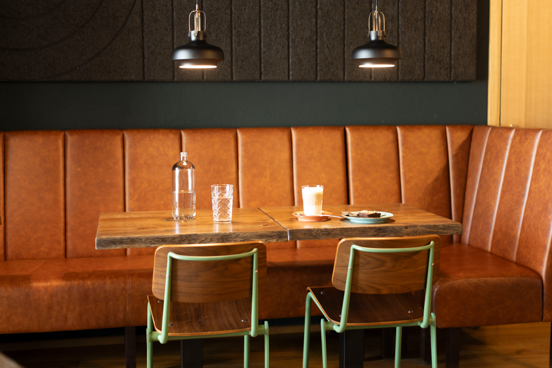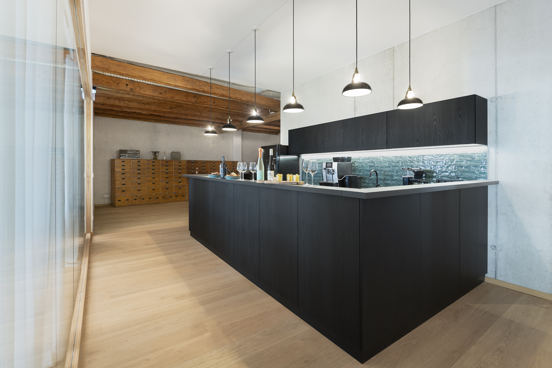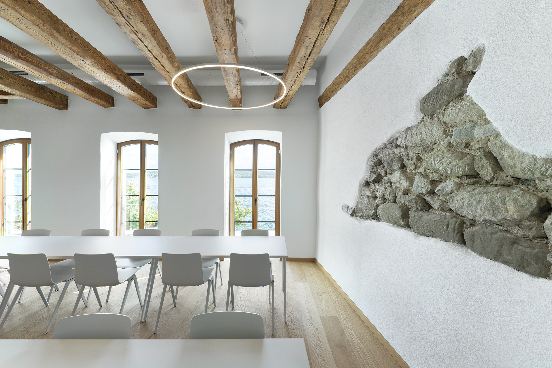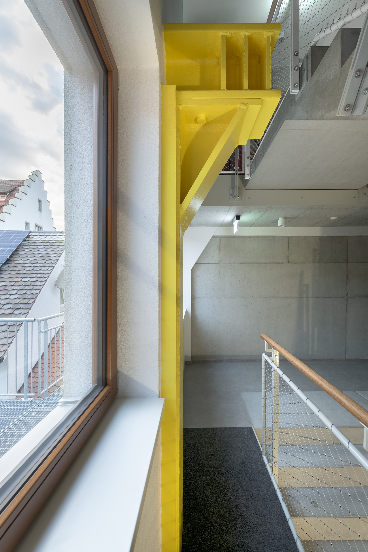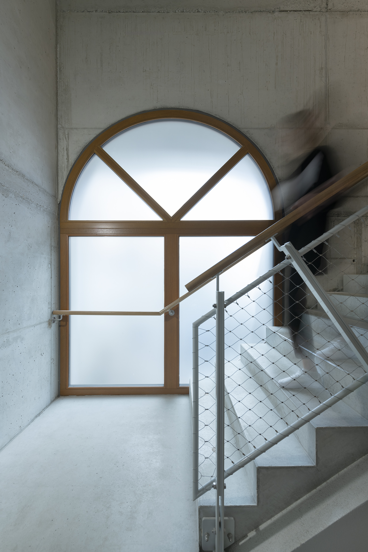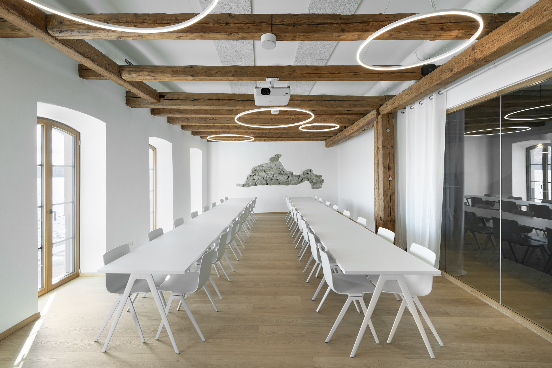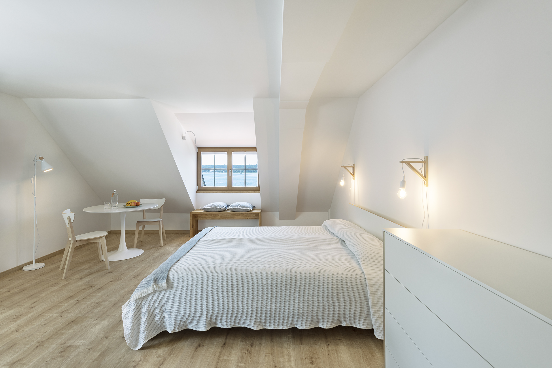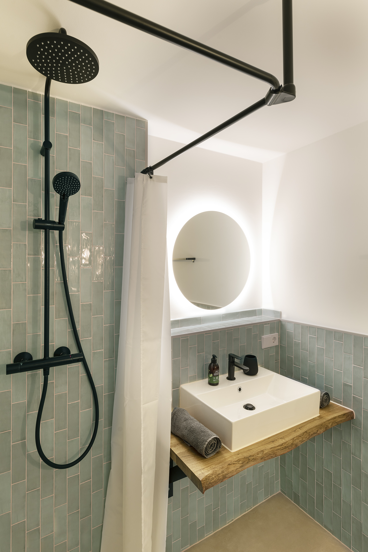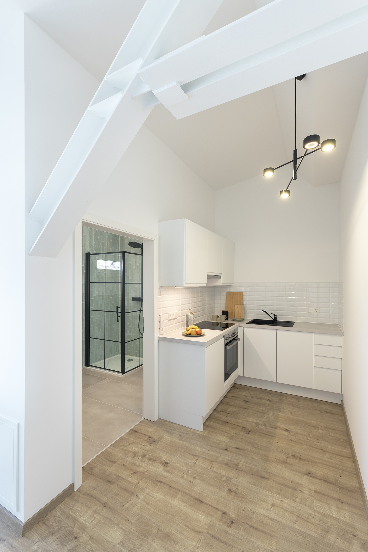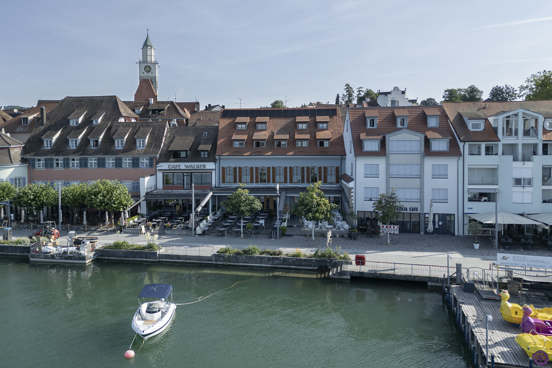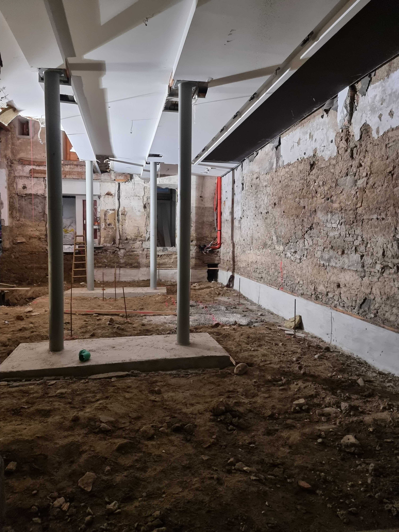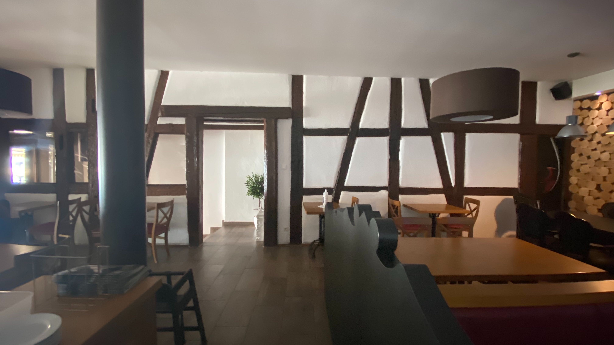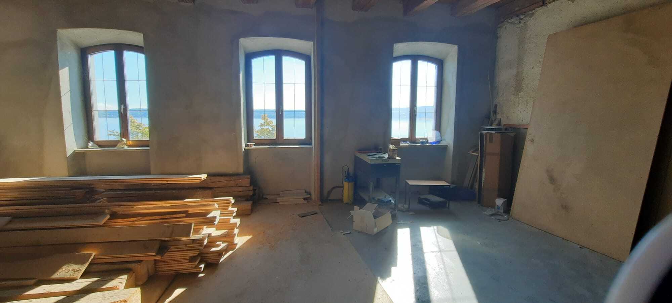Regaining a sense of belonging
Residental & Business Building
Renovation of a Historical Building to a Residental & Business Building Überlingen
The building at Seepromenade 11 in Überlingen, dating to the 17th century, was originally an inn, later used as a barn before it was used as a restaurant. The renovation preserved its historic essence, integrating upcycled materials and furniture. The lakeside location inspired the design, enhancing the connection to the natural environment with thoughtful material choices and expansive views.
Germany
Local
Überlingen
Mainly urban
It refers to a physical transformation of the built environment (hard investment)
Yes
2024-03-01
No
No
No
As a representative of an organisation
The project involves the careful revitalisation of a historic building on the lakeside promenade in Überlingen with a history dating back to the 17th century. Originally used as a restaurant, the building was converted into a multifunctional use that combines catering, commercial space and high-quality living space. The aim was to combine tradition and modernity and to create sustainable, barrier-free and culturally valuable architecture. The building, which has been owned by the Oexle family since 1920, was remodelled with respect for the old town statutes, as parts of the building belong to the old town wall. It now comprises a restaurant, offices, event rooms and eight holiday flats with a view of Lake Constance. The total area is 1,372 m², the conversion took three years and the construction costs totalled 4.2 million euros.
Sustainability
Heritage Preservation
Upcycling
Local Craftsmanship
Revitalisation
The project focuses on sustainable construction methods, including the preservation of existing structures, the use of local materials and the upcycling of historic building elements. Existing support structures were preserved and refurbished, and old furniture found a new purpose in the redesigned interiors. A heat pump was retrofitted and, for the first time, a photovoltaic system was installed on the south side of a building on the lakeside promenade. Sustainable materials such as wood and wood wool were also used. The planning was carried out in accordance with the standards of the DGNB (German Sustainable Building Council) and the project was realised according to "phase sustainability".
The design combines historical elements with modern materials and concepts. The colour concept of the interior reflects the colour palette of Lake Constance, especially in the bar area, where various shades of blue pick up on the shades of the lake. Enlarged, floor-to-ceiling windows create exciting visual axes and reinforce the connection with the lake. Historic wooden beams and insignia have been restored and harmoniously integrated into the new design. A special design element is the reinterpretation of the old "Tennen" gate, which now serves as a natural light source for the new staircase.
A central aspect was the creation of barrier-free access. The building was made completely barrier-free by installing a new staircase and a central lift. Even the ground floor previously consisted of three different levels, which were standardised through targeted excavation and backfilling. Bicycle parking spaces were also created to promote sustainable mobility. The redesign also includes holiday flats and publicly accessible spaces that promote social interaction between residents, visitors and the local community.
The local community was actively involved in the process. Even during the construction phase, an interim café was built from the reclaimed wood of the building, which served as a meeting place during the renovation and attracted numerous visitors of all ages. Old tin and wooden crates were also integrated into the furniture. In addition, many of the materials and pieces of furniture used come from the region. Its use as a catering and event venue creates a new meeting place for the region.
The project was realised in coordination with the town of Überlingen, the monument preservation authorities and in close consultation with the client. Regional craft businesses were significantly involved in the realisation, which helped to strengthen the local economy. The integration of the old town wall into the building concept was particularly challenging, which required close co-operation with the monument protection authorities.
The project brings together various disciplines to create a sustainable and innovative solution, including architecture, interior design, heritage conservation, urban planning and sustainable energy concepts. Experts from various disciplines worked closely together to develop a holistic, sustainable solution. The close cooperation enabled a resource-conserving realisation in accordance with the latest sustainability standards, taking into account the DGNB's "phase sustainability".
The combination of existing building, sustainable technology and flexible utilisation makes the project unique. The integration of historical materials into a modern utilisation concept and the sustainable energy-efficient refurbishment in line with the strict requirements of the old town statutes are particularly innovative. The use of upcycled materials in the interior shows that sustainability can be not only a technical but also a design element. An outstanding example of this is the use of reclaimed wood from the conversion to operate the interim café during the construction phase. The old wood was flamed and processed in order to be used as furniture and design elements for the café. This emphasises the resource-conserving approach and shows how construction waste can be reused in a meaningful way.
The project followed an integrative planning approach with early involvement of all stakeholders. Sustainability aspects were already taken into account in the design phase, and continuous monitoring ensured resource-efficient implementation. The construction process consistently focussed on upcycling, local value creation and energy-efficient refurbishment measures. In addition, the GNA theses drawn up by Christian Gaus, the owner of the architectural firm Gaus Architekten, who runs the firm in the second generation with his wife Saskia Gaus-Mens, were used as a methodological basis for the architects, emphasising principles such as the conscious handling of existing buildings, the sustainable choice of materials and the close link between architecture and its social and ecological context.
The methods and concepts can be applied to many existing historical buildings. The use of sustainable materials, the integration of local resources and the creation of multifunctional spaces offer a model for ecologically and socially responsible urban development. In particular, the combination of upcycling and modern energy efficiency can serve as a blueprint in many old town areas, helping to work with existing buildings in a way that conserves resources and reduces CO2 emissions. In addition, valuable history is preserved for future generations.
The project addresses key challenges such as resource scarcity, social participation and sustainable construction. It shows how conscious refurbishment and conversion can make the construction industry more resource-efficient and climate-friendly without losing the identity of a place. The use of renewable energies and sustainable materials helps to reduce the CO2 footprint.
The building has not only been architecturally upgraded, but now serves as a lively social meeting place. The barrier-free access, energy-efficient refurbishment and sustainable choice of materials have made the building a model project for future refurbishments. Thanks to the close cooperation with the DGNB and the realisation in accordance with its standards, the project has an impact beyond the region. It has been honoured with several architectural awards - both regionally and internationally - and shows that sustainable refurbishment and modern use can be harmoniously combined. In a nutshell, the jury's assessment of the Exemplary Building 2018-24 of the Lake Constance district: ‘Authenticity and usability with a focus on sustainability were the emphasised goals, the good implementation is perfectly successful and exemplary!’

