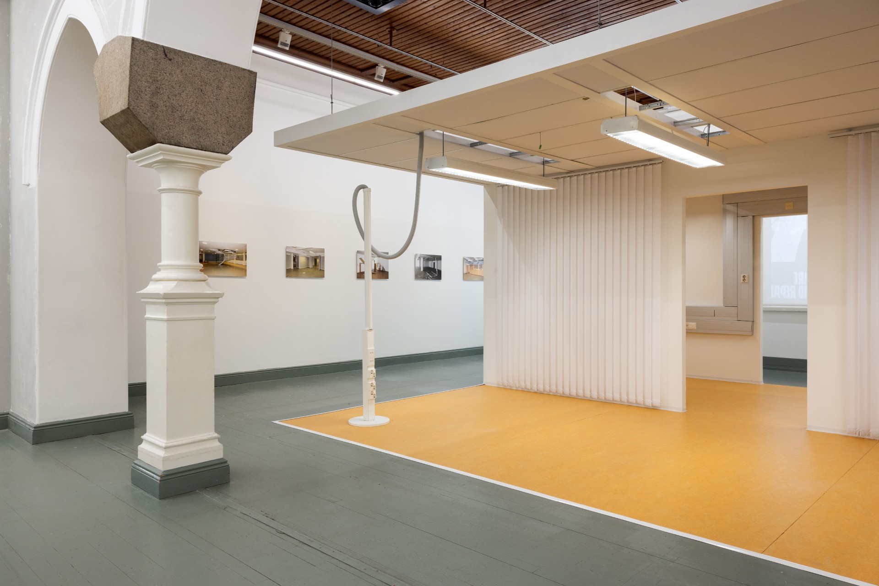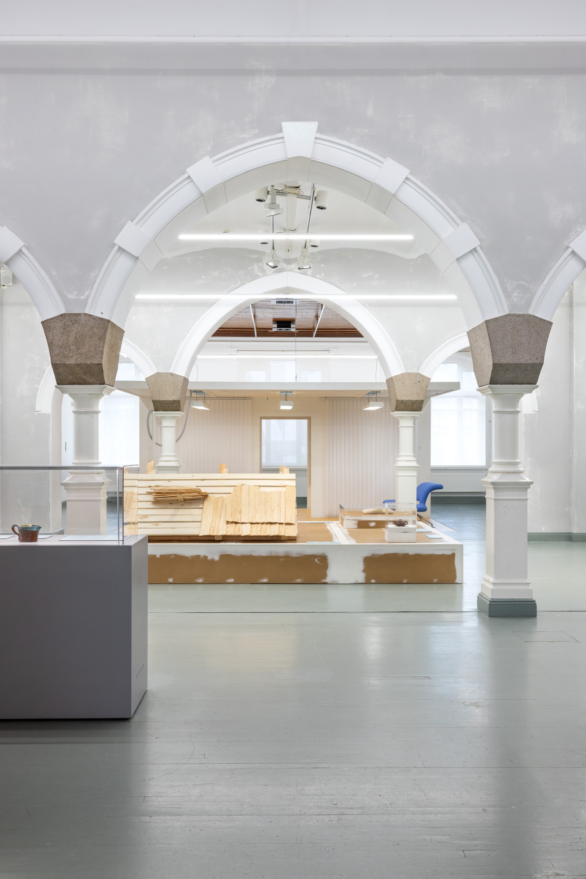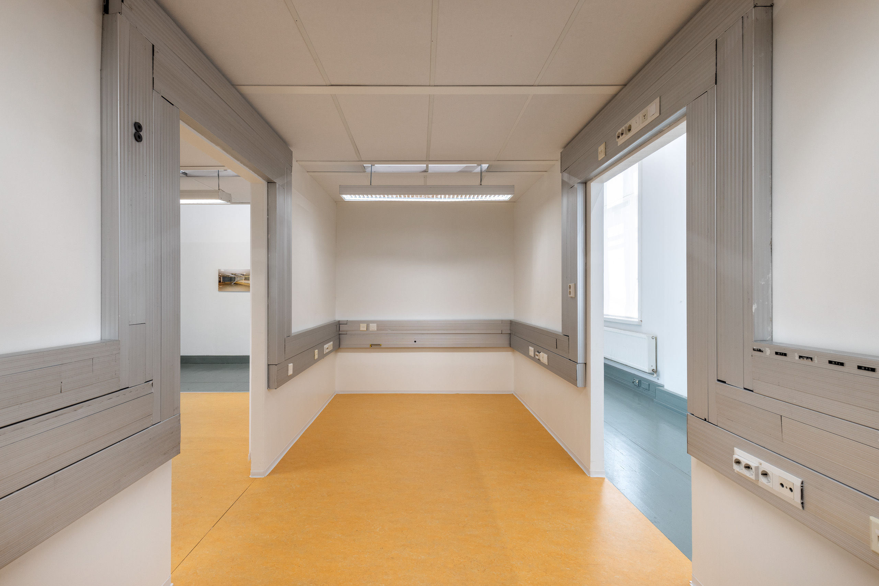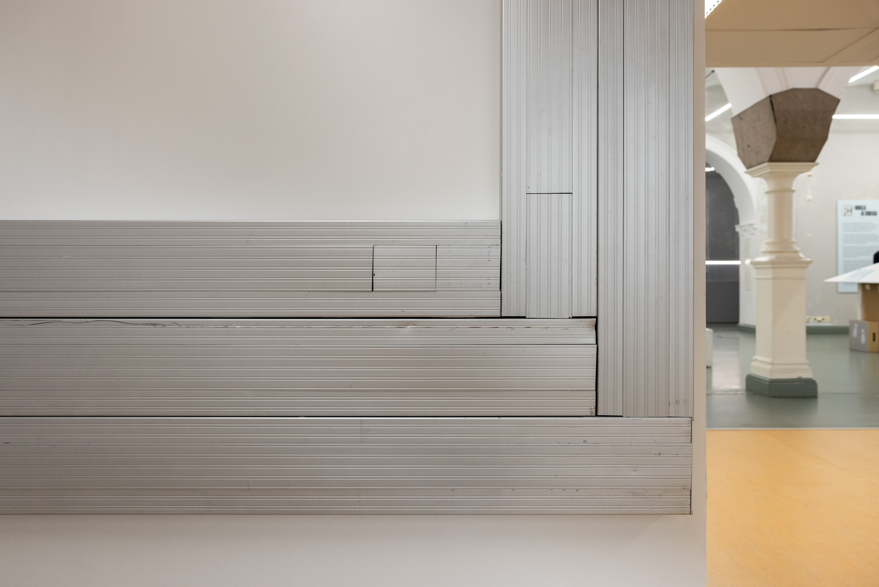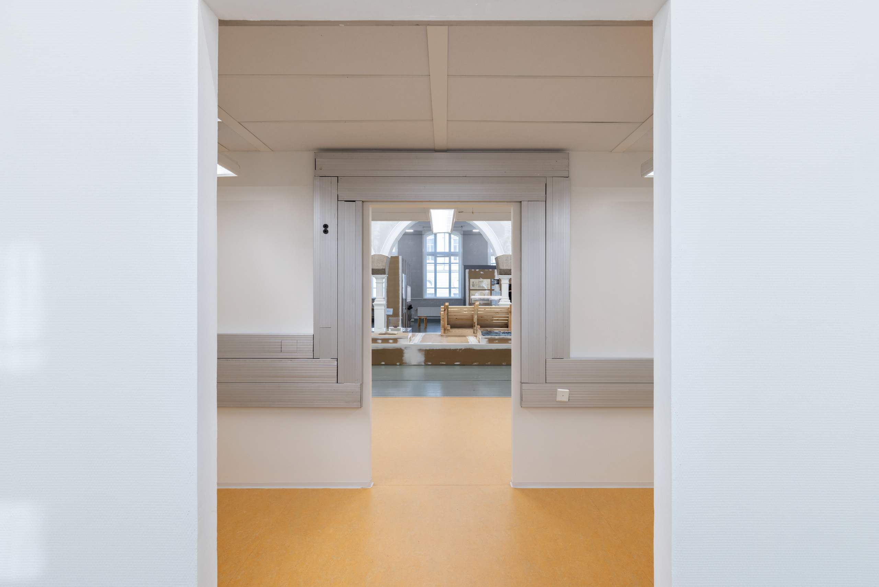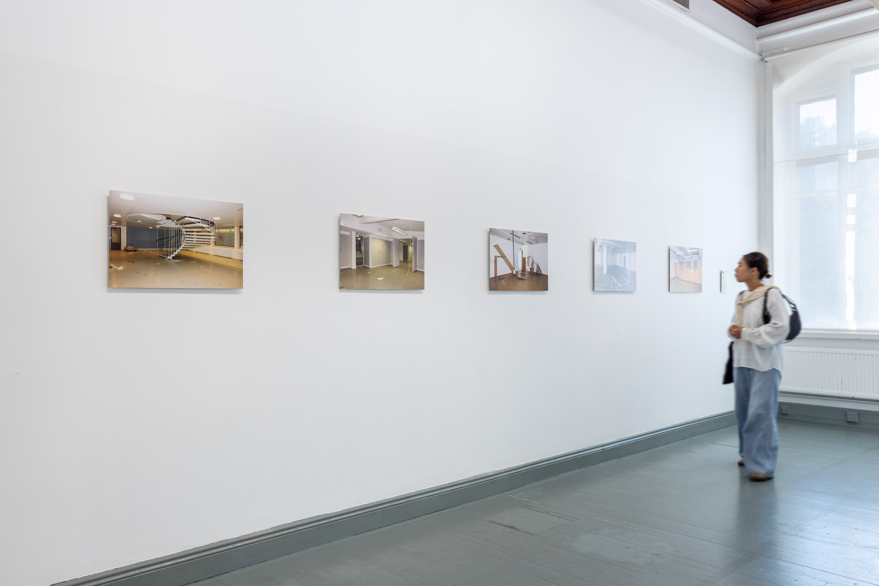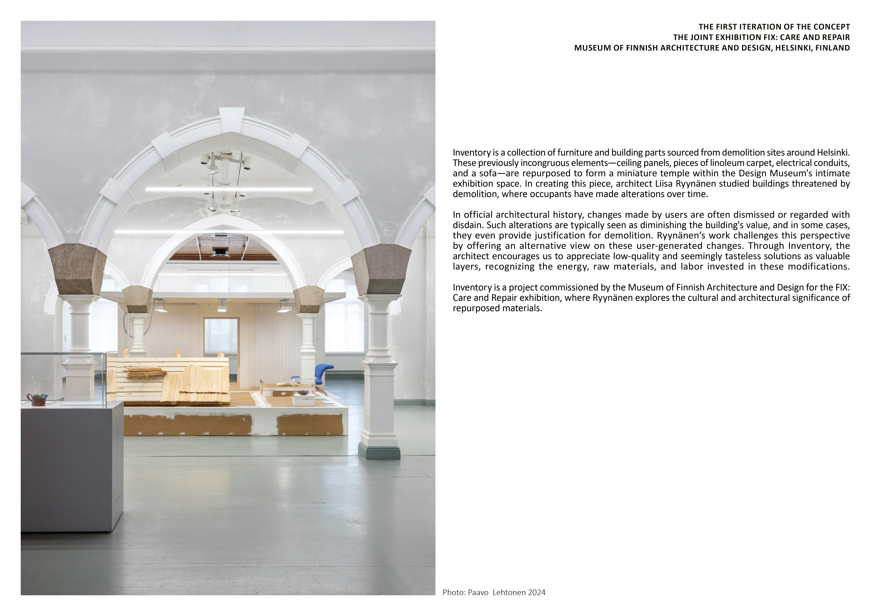Shaping a circular industrial ecosystem and supporting life-cycle thinking
Inventory
Inventory: Rethinking the Values of Altered Modern Architecture
Inventory is an experimental architectural research and exhibition concept that critically examines the ongoing demolition of modern, everyday buildings, uncovering the institutional, cultural, and political structures driving this process. The concept seeks to redefine our relationship with modern, altered, and mass-produced architecture, advocating for a more ecologically sustainable, socially inclusive, and aesthetically diverse built environment.
Finland
National
Mainly urban
It refers to a physical transformation of the built environment (hard investment)
Completed
No
No
As an individual
Inventory is an architectural research and exhibition concept that critically examines the ongoing demolition of modern, everyday buildings, investigating the institutional, cultural, and political structures behind it. The project primarily targets professionals in architecture and heritage conservation but also engages policymakers, real estate developers, and the general public. It aims to transform our relationship with modern, low-quality architecture, advocating for a more ecologically sustainable, socially inclusive, and aesthetically diverse approach.
The concept involves fieldwork at buildings designated for demolition, conversations with building users, and archival research—each contributing to the development of an exhibition or other creative works. The first iteration of this concept was implemented in 2023–2025 as a part of FIX: Care and Repair exhibition at The Museum of Finnish Architecture and Design, featuring a photo series and an architectural installation built from low-quality elements collected from demolition sites.
The concept offers new perspectives on modern, user-altered, and low-quality built environments—often overlooked in architectural discourse and frequently cited as justification for demolition in heritage policies and real estate development. It explores the aesthetics of low-quality architecture, broadening the conversation on sustainability and aesthetics by shifting the focus from new construction and the preservation of high-quality buildings to recognizing the value of altered and seemingly low-quality architecture.
The demolition of modern buildings and the associated housing crisis is a pressing issue in Finland and across Europe, where outdated heritage policies contribute to the loss of post-war architecture. The concept offers artistic, theoretical, and research-based perspectives on the potential of altered buildings and materials, contributing to the ongoing discussion of architectural sustainability.
The concept involves fieldwork at buildings designated for demolition, conversations with building users, and archival research—each contributing to the development of an exhibition or other creative works. The first iteration of this concept was implemented in 2023–2025 as a part of FIX: Care and Repair exhibition at The Museum of Finnish Architecture and Design, featuring a photo series and an architectural installation built from low-quality elements collected from demolition sites.
The concept offers new perspectives on modern, user-altered, and low-quality built environments—often overlooked in architectural discourse and frequently cited as justification for demolition in heritage policies and real estate development. It explores the aesthetics of low-quality architecture, broadening the conversation on sustainability and aesthetics by shifting the focus from new construction and the preservation of high-quality buildings to recognizing the value of altered and seemingly low-quality architecture.
The demolition of modern buildings and the associated housing crisis is a pressing issue in Finland and across Europe, where outdated heritage policies contribute to the loss of post-war architecture. The concept offers artistic, theoretical, and research-based perspectives on the potential of altered buildings and materials, contributing to the ongoing discussion of architectural sustainability.
Sustainability
Architectural Preservation
Circularity
Social Inclusion
Material Reuse
The primary sustainability objective of the concept is to challenge the ongoing demolition of modern buildings, emphasizing the ecological, cultural, social, and economic value of existing architecture and materials. It stresses that recognizing and appreciating altered buildings and their aesthetics is essential for achieving true ecological, social, and cultural sustainability in architecture on a structural level.
A key aspect of the concept in terms of cultural sustainability is its critique of conventional preservation practices, which prioritize high-quality architecture while overlooking the majority of built environments. The central message is that architectural heritage protection needs a fundamental shift—from focusing solely on individual historical landmarks to recognizing and valuing modified modern architecture on a broader scale.
The concept strengthens social sustainability by listening to and amplifying the voices of building residents and users, highlighting the significance of their material alterations. It underscores the necessity of preserving modified buildings—structures that continue to serve communities in meaningful ways and are essential in the context of ecological and material crises.
Economic and ecological sustainability are emphasized through the salvaging and showcasing of user-modified building components from demolition sites, demonstrating the potential value of these existing materials. This approach aligns with zero-waste and circular economy principles, showing that even low-quality and altered architecture can be valuable resources rather than disposable structures.
A key aspect of the concept in terms of cultural sustainability is its critique of conventional preservation practices, which prioritize high-quality architecture while overlooking the majority of built environments. The central message is that architectural heritage protection needs a fundamental shift—from focusing solely on individual historical landmarks to recognizing and valuing modified modern architecture on a broader scale.
The concept strengthens social sustainability by listening to and amplifying the voices of building residents and users, highlighting the significance of their material alterations. It underscores the necessity of preserving modified buildings—structures that continue to serve communities in meaningful ways and are essential in the context of ecological and material crises.
Economic and ecological sustainability are emphasized through the salvaging and showcasing of user-modified building components from demolition sites, demonstrating the potential value of these existing materials. This approach aligns with zero-waste and circular economy principles, showing that even low-quality and altered architecture can be valuable resources rather than disposable structures.
The concept broadens the conventional understanding of architectural beauty by studying and valuing everyday, altered, and seemingly low-quality modern architecture under a threat of demolition. It highlights the rich visual and material language created through spontaneous modifications by users over time.
The first iteration of the concept included a large-scale architectural installation composed of salvaged materials from demolition sites—such as plastic carpets, dropped ceilings, and electrical conduits. These discarded elements were transformed into an evocative spatial composition that reveals the hidden aesthetic qualities of overlooked built environments. Through this immersive installation and a documentary photography series of altered buildings, the project offered audiences—both professionals and the general public—a sensory and conceptual experience, fostering an appreciation for the unexpected and often traditional beauty in altered architecture.
The concept also sparks a dialogue between material culture and architectural history, highlighting how aesthetic values evolve over time in response to cultural and societal shifts. By expanding the definition of architectural quality beyond recognized high-design structures, it exemplifies a more inclusive aesthetic approach that reflects the reality of contemporary urban environments.
Serving as an example of how experimental architectural research and installation can reshape perceptions of architectural heritage, the concept challenges the idea that high-quality architectural experience is limited to new or conventionally beautiful spaces. Instead, it advocates for a more complex and layered understanding of space, architecture, and their aesthetics.
The first iteration of the concept included a large-scale architectural installation composed of salvaged materials from demolition sites—such as plastic carpets, dropped ceilings, and electrical conduits. These discarded elements were transformed into an evocative spatial composition that reveals the hidden aesthetic qualities of overlooked built environments. Through this immersive installation and a documentary photography series of altered buildings, the project offered audiences—both professionals and the general public—a sensory and conceptual experience, fostering an appreciation for the unexpected and often traditional beauty in altered architecture.
The concept also sparks a dialogue between material culture and architectural history, highlighting how aesthetic values evolve over time in response to cultural and societal shifts. By expanding the definition of architectural quality beyond recognized high-design structures, it exemplifies a more inclusive aesthetic approach that reflects the reality of contemporary urban environments.
Serving as an example of how experimental architectural research and installation can reshape perceptions of architectural heritage, the concept challenges the idea that high-quality architectural experience is limited to new or conventionally beautiful spaces. Instead, it advocates for a more complex and layered understanding of space, architecture, and their aesthetics.
The concept includes engaging building users and fosters inclusion by amplifying the voices of everyday residents, whose architectural contributions are often overlooked or even dismissed in professional discourse and practice. It acknowledges the participatory role of inhabitants in shaping the built environment, framing their interventions as aesthetically, ecologically, and culturally significant, rather than diminishing architectural integrity. The project aligns with both "design-for-all" and "design-by-all" principles, advocating for a culture that values adaptation and reuse over exclusionary ideals of architectural purity.
In its first iteration, during field research at modern buildings in the Helsinki metropolitan area designated for demolition, the project engaged a wide range of stakeholders, including residents, maintenance personnel, and building owners. These conversations helped incorporate their perspectives and experiences, shedding light on the social history embedded in altered architecture. By doing so, the project ensured that those who interact with buildings on a daily basis were recognized as vital contributors to architectural culture.
In the concept's first iteration, the exhibition at The Museum of Finnish Architecture and Design was designed to be broadly accessible, with accompanying public programs such as artist talks, press coverage, and panel discussions. These events extended the conversation beyond the architecture community, making the themes accessible to a wider audience.
By highlighting the significance of building users' contributions and shifting the narrative around what is considered valuable in architecture, the concept promote a more inclusive perspective that embraces the realities of everyday environments. It serves as an exemplary case for rethinking architectural heritage through the lens of accessibility, participation, and community engagement, making it relevant across various cultural contexts.
In its first iteration, during field research at modern buildings in the Helsinki metropolitan area designated for demolition, the project engaged a wide range of stakeholders, including residents, maintenance personnel, and building owners. These conversations helped incorporate their perspectives and experiences, shedding light on the social history embedded in altered architecture. By doing so, the project ensured that those who interact with buildings on a daily basis were recognized as vital contributors to architectural culture.
In the concept's first iteration, the exhibition at The Museum of Finnish Architecture and Design was designed to be broadly accessible, with accompanying public programs such as artist talks, press coverage, and panel discussions. These events extended the conversation beyond the architecture community, making the themes accessible to a wider audience.
By highlighting the significance of building users' contributions and shifting the narrative around what is considered valuable in architecture, the concept promote a more inclusive perspective that embraces the realities of everyday environments. It serves as an exemplary case for rethinking architectural heritage through the lens of accessibility, participation, and community engagement, making it relevant across various cultural contexts.
The concept deeply involves citizens and non-architects by meaningfully integrating their perspectives, experiences, and authorship into the project in a conceptually driven manner. Through on-site discussions with a diverse range of building users, it sought to understand and highlight the importance of their relationship with the built environment. In the first iteration of the concept, these dialogues directly influenced the final design of the installation, offering a multi-dimensional understanding of the space and its creators.
During it’s first iteration the exhibition project expanded its reach beyond the traditional architectural community by engaging civil society through public discussions, museum programming, and media outreach. This approach helped foster a broader cultural dialogue, bringing fresh perspectives to the conversation about architecture.
These inclusive strategies made the project's themes more tangible to the professionals and relatable to a wide audience, fostering a deeper appreciation for the cultural, environmental, and ethical implications of user-modified architecture. It also raised awareness of its crucial connection to the ongoing demolition of buildings, challenging conventional notions of value in architecture. By amplifying voices often marginalized in discussions about the built environment, the project invited both professionals and the general public to reconsider how they understand and value the spaces they occupy.
This methodology emphasized that architecture is a collective, lived experience, underscoring the need for architectural practice to engage with society in more inclusive and socially responsible ways. In doing so, the project highlighted the importance of recognizing architecture as an evolving cultural and social product, shaped by the people who live within it.
During it’s first iteration the exhibition project expanded its reach beyond the traditional architectural community by engaging civil society through public discussions, museum programming, and media outreach. This approach helped foster a broader cultural dialogue, bringing fresh perspectives to the conversation about architecture.
These inclusive strategies made the project's themes more tangible to the professionals and relatable to a wide audience, fostering a deeper appreciation for the cultural, environmental, and ethical implications of user-modified architecture. It also raised awareness of its crucial connection to the ongoing demolition of buildings, challenging conventional notions of value in architecture. By amplifying voices often marginalized in discussions about the built environment, the project invited both professionals and the general public to reconsider how they understand and value the spaces they occupy.
This methodology emphasized that architecture is a collective, lived experience, underscoring the need for architectural practice to engage with society in more inclusive and socially responsible ways. In doing so, the project highlighted the importance of recognizing architecture as an evolving cultural and social product, shaped by the people who live within it.
During the first iteration of the concept, the project engaged a diverse range of stakeholders at local, regional, national, and European levels. At the local and regional levels, it actively collaborated with users of various modern buildings in the Helsinki metropolitan area—including residents, maintenance staff, and business owners—incorporating their lived experiences and architectural perspectives into the final installation. This approach directly involved those who both shape and are most affected by the demolition of the built environment.
At the national level, the project contributed to debates on architectural heritage and sustainability through its inclusion in The Museum of Finnish Architecture and Design’s exhibition. Coverage in Finnish architectural and cultural publications brought critical visibility to the issues of demolition and the value of altered architecture.
At the European level, the project gained visibility through international publications such as Dezeen and its selection as a LINA Architecture Platform initiative. This engagement allowed the project to contribute to broader discussions on sustainability and heritage, linking Finland’s modern architecture demolition and housing crisis with similar trends across Europe. Presenting the project at LINA conferences in Sarajevo and Pula in autumn 2024 further positioned it within a growing movement advocating for alternative preservation strategies and a more sustainable, community-led approach to the built environment.
The involvement of these diverse stakeholders significantly enhanced the project’s relevance and applicability. By integrating perspectives from local building users to European architectural networks, the project underscored the need for new and inclusive approaches to contemporary architecture preservation.
At the national level, the project contributed to debates on architectural heritage and sustainability through its inclusion in The Museum of Finnish Architecture and Design’s exhibition. Coverage in Finnish architectural and cultural publications brought critical visibility to the issues of demolition and the value of altered architecture.
At the European level, the project gained visibility through international publications such as Dezeen and its selection as a LINA Architecture Platform initiative. This engagement allowed the project to contribute to broader discussions on sustainability and heritage, linking Finland’s modern architecture demolition and housing crisis with similar trends across Europe. Presenting the project at LINA conferences in Sarajevo and Pula in autumn 2024 further positioned it within a growing movement advocating for alternative preservation strategies and a more sustainable, community-led approach to the built environment.
The involvement of these diverse stakeholders significantly enhanced the project’s relevance and applicability. By integrating perspectives from local building users to European architectural networks, the project underscored the need for new and inclusive approaches to contemporary architecture preservation.
The concept is inherently interdisciplinary, drawing from architecture, artistic research, architectural history and conservation, as well as material culture and heritage conservation. In its first iteration, the project employed a research methodology that combines architectural fieldwork with ethnographic documentation, bridging design and social sciences to explore the cultural and material significance of altered buildings. The integration of artistic work adds critical and experiential dimensions, enabling audiences to engage with the research findings through spatial and visual media.
This interdisciplinary approach ensured that the projects stemming from the concept are not merely architectural critiques or art pieces, but also broader cultural and social investigations. The concept and its successful first iteration demonstrate how artistic and research-based methods can complement one another in addressing, understanding, and tackling contemporary urban and architectural challenges. By synthesizing diverse fields of knowledge with artistic expression, the concept exemplifies how an interdisciplinary approach can offer new perspectives on sustainability, aesthetics, and inclusivity in architecture.
In addition, the concept also incorporates a strong emphasis on material culture and heritage conservation. The project's fieldwork methodology, which includes documenting and salvaging materials from buildings slated for demolition, highlights the importance of understanding and preserving the material aspects of architectural heritage. This focus on materials, both their physical and cultural significance, extends the project’s reach into the fields of environmental science and ecology. The process of reusing building materials and examining their embodied carbon value ties directly to sustainability goals, offering a tangible approach to mitigating climate impacts within the construction industry.
This interdisciplinary approach ensured that the projects stemming from the concept are not merely architectural critiques or art pieces, but also broader cultural and social investigations. The concept and its successful first iteration demonstrate how artistic and research-based methods can complement one another in addressing, understanding, and tackling contemporary urban and architectural challenges. By synthesizing diverse fields of knowledge with artistic expression, the concept exemplifies how an interdisciplinary approach can offer new perspectives on sustainability, aesthetics, and inclusivity in architecture.
In addition, the concept also incorporates a strong emphasis on material culture and heritage conservation. The project's fieldwork methodology, which includes documenting and salvaging materials from buildings slated for demolition, highlights the importance of understanding and preserving the material aspects of architectural heritage. This focus on materials, both their physical and cultural significance, extends the project’s reach into the fields of environmental science and ecology. The process of reusing building materials and examining their embodied carbon value ties directly to sustainability goals, offering a tangible approach to mitigating climate impacts within the construction industry.
The concept challenges mainstream architectural practices by shifting the focus from conventional preservation and demolition towards the reuse, adaptation, and appreciation of all existing architecture and building materials.
It offers a fresh perspective on architectural heritage and preservation by addressing altered and low-quality, mass-produced modern buildings—an approach that contrasts with traditional heritage practices that prioritize historical or high-status architecture. The first iteration of the concept redefined what is considered valuable architectural heritage, introducing new historical, aesthetic, and social narratives that expand preservation discussions beyond landmark buildings.
The concept also brings innovation to architectural field research. By integrating site-specific fieldwork—combining on-site discussions, ethnographic observation, and photographic documentation—it offers a flexible, adaptable methodology. This approach not only provides deeper insights into the history and transformation of buildings but also serves as an inspiring example for fostering a more sustainable and inclusive architectural culture.
Moreover, the concept rethinks architectural criticism and exhibition formats. Rather than relying solely on written critiques or traditional architectural drawings, the first iteration of the concept presented its findings through a visually striking, full-scale 1:1 architectural installation. This immersive format allowed for a multidimensional exploration of the topic through architecture itself, highlighting our constant engagement with the built environment.
Through these innovations, the concept and its derived projects broaden the conversation around contemporary architectural practice, providing new tools and perspectives for rethinking the built environment in the face of material, ecological, cultural, and social challenges.
It offers a fresh perspective on architectural heritage and preservation by addressing altered and low-quality, mass-produced modern buildings—an approach that contrasts with traditional heritage practices that prioritize historical or high-status architecture. The first iteration of the concept redefined what is considered valuable architectural heritage, introducing new historical, aesthetic, and social narratives that expand preservation discussions beyond landmark buildings.
The concept also brings innovation to architectural field research. By integrating site-specific fieldwork—combining on-site discussions, ethnographic observation, and photographic documentation—it offers a flexible, adaptable methodology. This approach not only provides deeper insights into the history and transformation of buildings but also serves as an inspiring example for fostering a more sustainable and inclusive architectural culture.
Moreover, the concept rethinks architectural criticism and exhibition formats. Rather than relying solely on written critiques or traditional architectural drawings, the first iteration of the concept presented its findings through a visually striking, full-scale 1:1 architectural installation. This immersive format allowed for a multidimensional exploration of the topic through architecture itself, highlighting our constant engagement with the built environment.
Through these innovations, the concept and its derived projects broaden the conversation around contemporary architectural practice, providing new tools and perspectives for rethinking the built environment in the face of material, ecological, cultural, and social challenges.
The concept combines experimental field research, archival research, and artistic work. In the first iteration, the field research served as the foundation for both the conceptual and artistic dimensions of the project. This phase involved observing and photographing buildings slated for demolition, as well as engaging with building owners, users, and maintenance teams to gain insights into the history and cultural significance of these structures, as well as the reasons behind their demolition and its impacts. These observations and conversations provided crucial context for the installation.
Archival research in the first iteration involved examining architectural drawings from the Helsinki City Archives and the Helsinki City Museum, which allowed me to investigate the original designs of the buildings and trace the changes made over time. This historical context, combined with fieldwork, informed my understanding of the buildings’ transformations and guided the selection of materials from demolition sites.
Alongside field and archival research, the concept places a strong emphasis on artistic work. In the first iteration, this was particularly focused on the relationship between the architectural elements collected from demolished buildings and the exhibition space of the Museum of Finnish Architecture and Design.
By integrating these diverse approaches—experimental fieldwork, archival research, and artistic experimentation—the concept not only critically engaged with the material and conceptual legacies of modern architecture, but also explored its role in contemporary cultural and political discourse. This multidisciplinary methodology offers a richer, more nuanced understanding of architecture and its ongoing significance.
Archival research in the first iteration involved examining architectural drawings from the Helsinki City Archives and the Helsinki City Museum, which allowed me to investigate the original designs of the buildings and trace the changes made over time. This historical context, combined with fieldwork, informed my understanding of the buildings’ transformations and guided the selection of materials from demolition sites.
Alongside field and archival research, the concept places a strong emphasis on artistic work. In the first iteration, this was particularly focused on the relationship between the architectural elements collected from demolished buildings and the exhibition space of the Museum of Finnish Architecture and Design.
By integrating these diverse approaches—experimental fieldwork, archival research, and artistic experimentation—the concept not only critically engaged with the material and conceptual legacies of modern architecture, but also explored its role in contemporary cultural and political discourse. This multidisciplinary methodology offers a richer, more nuanced understanding of architecture and its ongoing significance.
The methodology of the concept, which combines experimental fieldwork, archival research, and artistic work, is highly adaptable and can be replicated in different contexts and locations. This interdisciplinary approach allows for the integration of local histories, architectural practices, and cultural insights into each project, regardless of location.
The practice of engaging with local building users, maintenance staff, property owners, and other community members offers valuable insights into the lived experiences of those who interact with buildings on a daily basis. This participatory approach, involving ethnographic methods and direct conversations, can be replicated in other cities and regions to involve local communities in conversations about their built environments. The emphasis on amplifying the voices of those often excluded from professional architectural discourse can be beneficial for diverse social, cultural, and urban contexts.
While the first iteration of the concept utilized installations and photography as tools to communicate architectural research, the concept can also expand to include other forms of artistic expression. For example, sound art, video installations, or performance-based work could complement the research and allow for different sensory experiences in communicating architectural narratives. These approaches could be adapted to various exhibition settings, such as galleries, outdoor spaces, or even interactive virtual platforms. By diversifying the artistic formats used, the project could engage broader audiences and explore new ways of experiencing undervalued architectural and cultural histories.
The practice of engaging with local building users, maintenance staff, property owners, and other community members offers valuable insights into the lived experiences of those who interact with buildings on a daily basis. This participatory approach, involving ethnographic methods and direct conversations, can be replicated in other cities and regions to involve local communities in conversations about their built environments. The emphasis on amplifying the voices of those often excluded from professional architectural discourse can be beneficial for diverse social, cultural, and urban contexts.
While the first iteration of the concept utilized installations and photography as tools to communicate architectural research, the concept can also expand to include other forms of artistic expression. For example, sound art, video installations, or performance-based work could complement the research and allow for different sensory experiences in communicating architectural narratives. These approaches could be adapted to various exhibition settings, such as galleries, outdoor spaces, or even interactive virtual platforms. By diversifying the artistic formats used, the project could engage broader audiences and explore new ways of experiencing undervalued architectural and cultural histories.
The concept addresses the global challenge of unsustainable demolition practices by proposing localized solutions that emphasize repair, reuse, and the adaptive transformation of existing buildings. The widespread demolition of modern buildings, combined with outdated preservation practices and skewed architectural valuation systems, poses a significant challenge worldwide.
By demonstrating the deep aesthetic, social, and material value of modern and altered architectural heritage, the project offers a model and fresh perspectives that can be adapted globally, promoting a more sustainable and inclusive approach to the built environment. It encourages a greater appreciation of locally modified architecture and the development of solutions that prioritize preservation and adaptation, fostering community engagement and long-term sustainability.
At the same time, the concept underscores the importance of recognizing contextual differences when discussing global architectural dynamics. The first iteration of the concept specifically examined Finland’s role in the global construction and architecture industries. Finland has historically relied heavily on global resources to build its modern infrastructure, and by now disregarding and demolishing these structures, it exacerbates global environmental challenges—including increased carbon emissions and the unnecessary waste of valuable materials.
The project highlighted that the undervaluation of user-modified modern architecture and the culture of demolition are global phenomena, yet their environmental impact and associated responsibilities are particularly critical in affluent nations like Finland, where resource consumption has already been excessive. By framing the issue within this broader context, the concept calls for a more responsible and globally aware approach to architectural preservation and sustainability.
By demonstrating the deep aesthetic, social, and material value of modern and altered architectural heritage, the project offers a model and fresh perspectives that can be adapted globally, promoting a more sustainable and inclusive approach to the built environment. It encourages a greater appreciation of locally modified architecture and the development of solutions that prioritize preservation and adaptation, fostering community engagement and long-term sustainability.
At the same time, the concept underscores the importance of recognizing contextual differences when discussing global architectural dynamics. The first iteration of the concept specifically examined Finland’s role in the global construction and architecture industries. Finland has historically relied heavily on global resources to build its modern infrastructure, and by now disregarding and demolishing these structures, it exacerbates global environmental challenges—including increased carbon emissions and the unnecessary waste of valuable materials.
The project highlighted that the undervaluation of user-modified modern architecture and the culture of demolition are global phenomena, yet their environmental impact and associated responsibilities are particularly critical in affluent nations like Finland, where resource consumption has already been excessive. By framing the issue within this broader context, the concept calls for a more responsible and globally aware approach to architectural preservation and sustainability.
I first implemented the project concept between 2023 and 2025, beginning with the fieldwork phase, which took place throughout the summer and winter of 2023. This was followed by the construction of the installation in spring 2024. The exhibition premiered at The Museum of Finnish Architecture and Design in April 2024 and remained open until January 2025. During this period, I hosted participatory events and press engagements, further expanding the dialogue around the project’s themes. Additionally, I presented the project at two international architecture events—the 2024 LINA Conference: Community-Led Architecture in Sarajevo and in Pula, Croatia—thus broadening its reach and impact.
I have continued developing the concept and its methodologies, applying them to new works and exhibitions in Finland and internationally. In the second iteration of the concept, I focused on user-modified building technologies during field research and created an installation from ventilation pipes for Helsinki Design Week 2024.
Moreover, I am preparing a commissioned photographic essay that expands on the photographic material collected during fieldwork, which will be published in a forthcoming publication by the DAI-SAI architecture organization. I am also developing new works for the 2025 Lisbon Architecture Triennale and the Estonian Museum of Architecture, extending the core concept into different spatial and cultural contexts while addressing the value of altered modern architecture. This ensures that the dialogue on the value of modern architecture and the potential for reimagining architectural materials extends beyond the boundaries of the initial installation.
This ongoing engagement underscores the iterative and evolving nature of my work. Rather than a fixed outcome, I view the concept as a continuous process—one that adapts and responds to the broader architectural discourse on sustainability, reuse, and the cultural significance of the built environment.
I have continued developing the concept and its methodologies, applying them to new works and exhibitions in Finland and internationally. In the second iteration of the concept, I focused on user-modified building technologies during field research and created an installation from ventilation pipes for Helsinki Design Week 2024.
Moreover, I am preparing a commissioned photographic essay that expands on the photographic material collected during fieldwork, which will be published in a forthcoming publication by the DAI-SAI architecture organization. I am also developing new works for the 2025 Lisbon Architecture Triennale and the Estonian Museum of Architecture, extending the core concept into different spatial and cultural contexts while addressing the value of altered modern architecture. This ensures that the dialogue on the value of modern architecture and the potential for reimagining architectural materials extends beyond the boundaries of the initial installation.
This ongoing engagement underscores the iterative and evolving nature of my work. Rather than a fixed outcome, I view the concept as a continuous process—one that adapts and responds to the broader architectural discourse on sustainability, reuse, and the cultural significance of the built environment.

