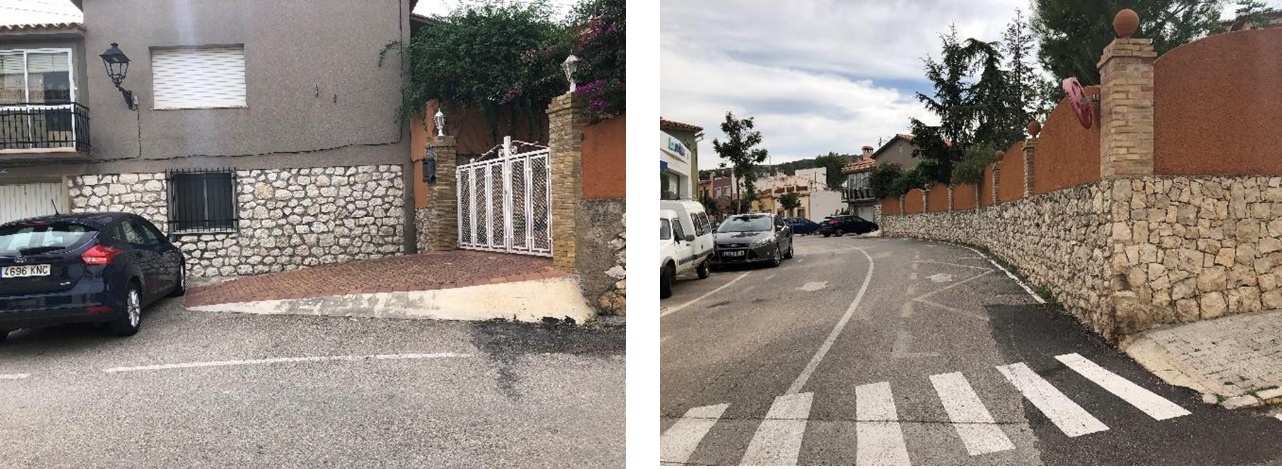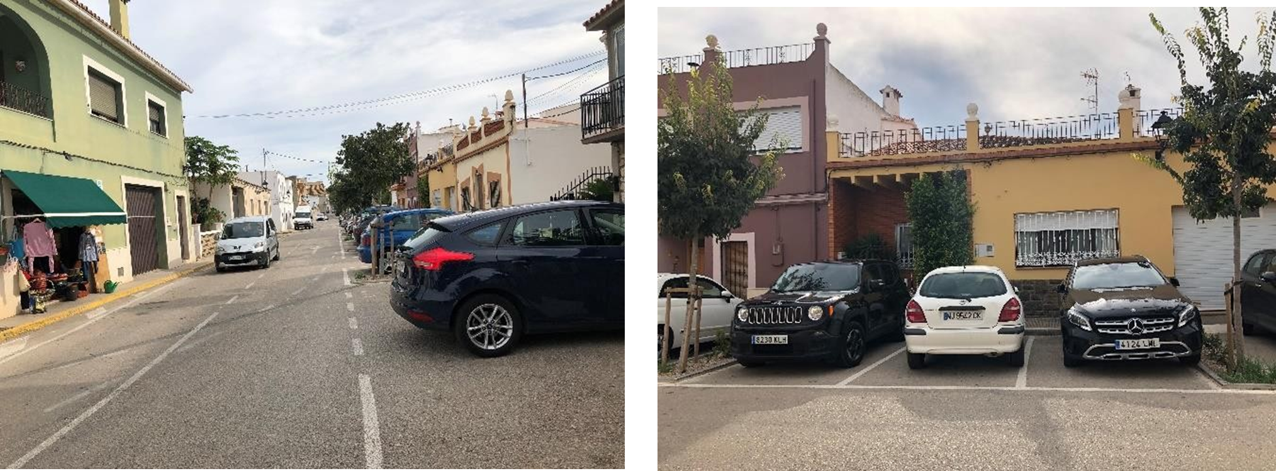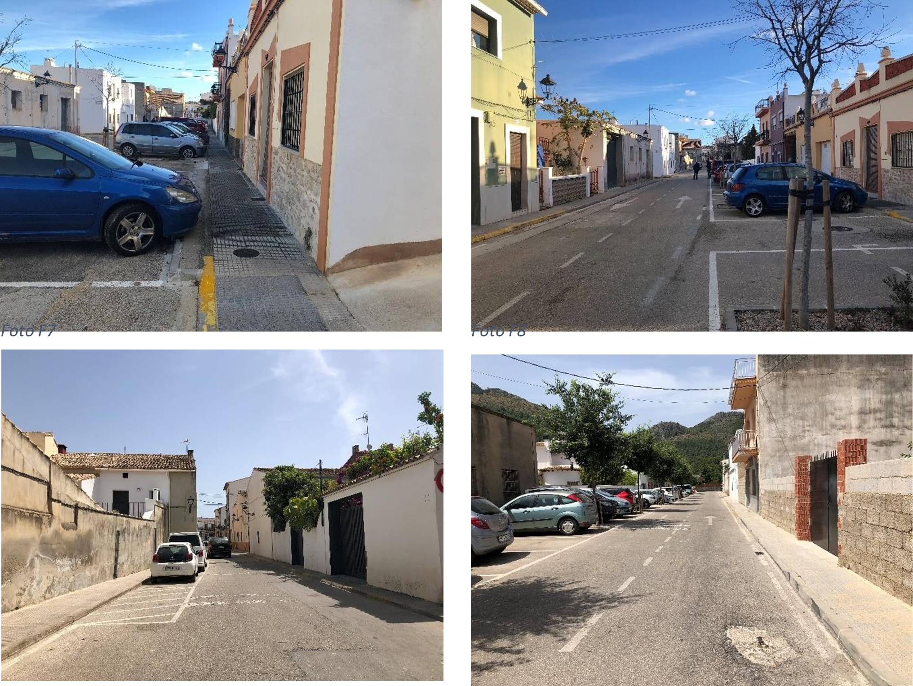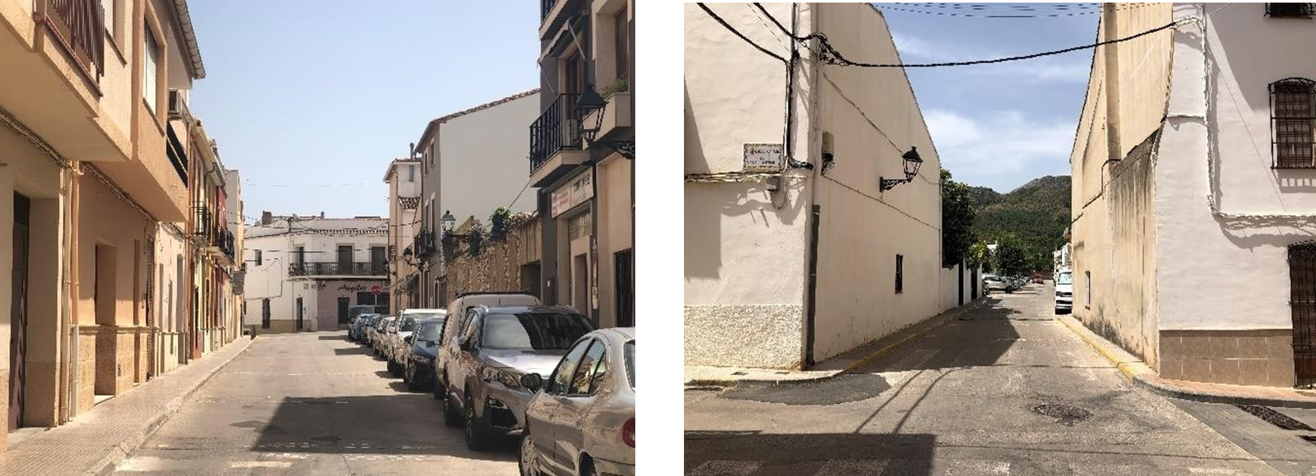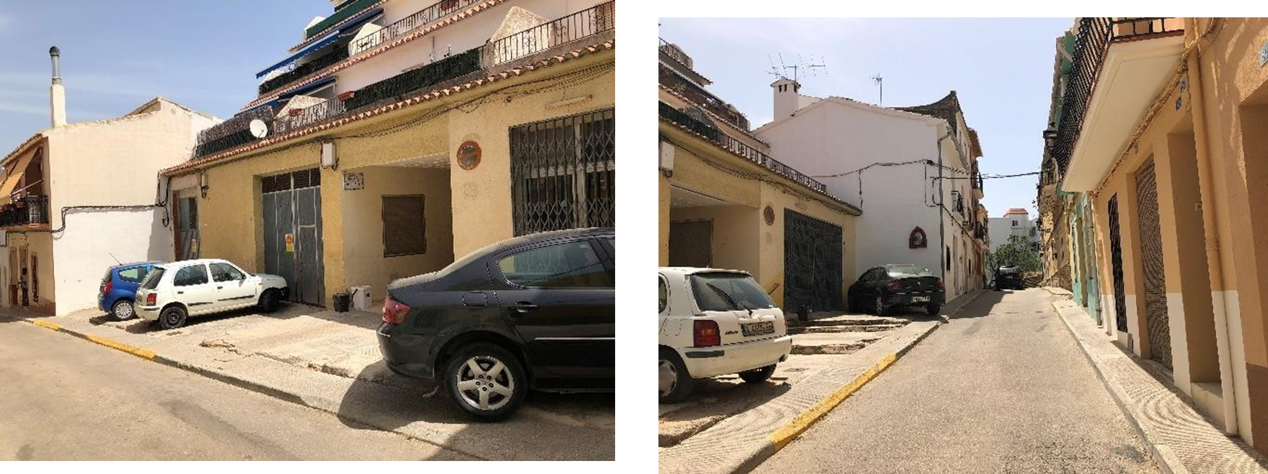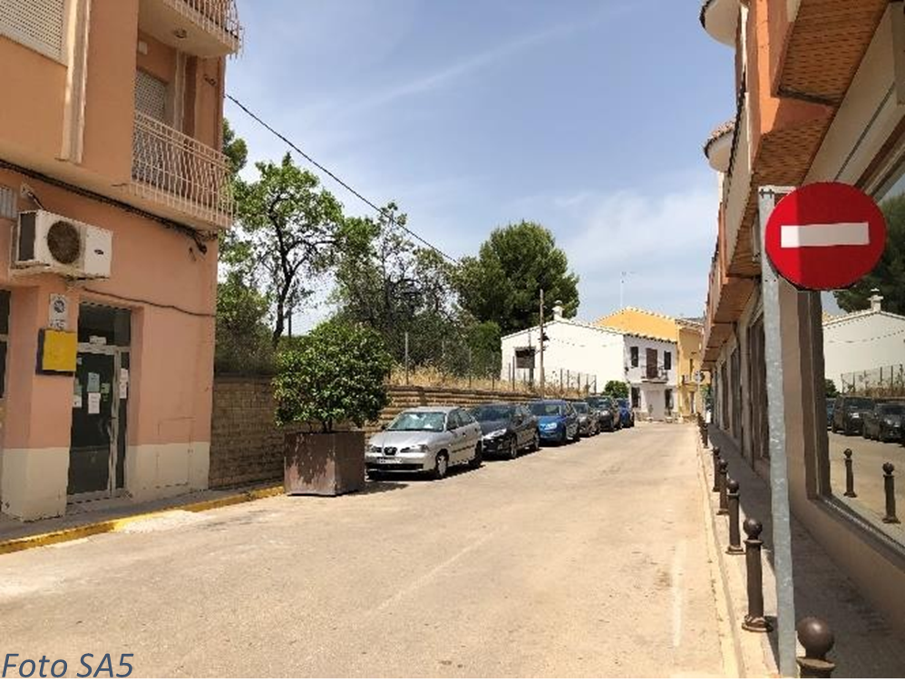Urbanization & Barrier Removal Project
Basic & Exec. Project for Urbanization & Barrier Removal via Paving on Av. Fontilles & Sant Antoni S
Revitalizing Orba: Transforming Av. Fontilles and C/ Sant Antoni into accessible, pedestrian-friendly spaces with seamless single-platform paving, enhancing mobility and urban beauty for all
Spain
Av. Fontilles and C/ Sant Antoni of Orba
Early initiative
Yes
No
Yes
No
No
03097: Orba (ES)
Initiative aims to transform key urban streets in Orba, specifically Av. Fontilles and C/ Sant Antoni, into accessible, pedestrian-friendly spaces. By implementing single-platform paving, the project seeks to enhance urban beauty, promote sustainability, and improve the overall quality of life for residents.
Target Group:
Residents of Orba, including those with limited mobility (seniors and people with disabilities).
Local businesses and their customers.
Residents and visitors to Orba benefiting from improved urban infrastructure.
Specific Objectives:
Accessibility: Remove architectural barriers and provide a seamless pedestrian experience with single-platform paving.
Sustainability: Incorporate green infrastructure, reduce the carbon footprint, and promote environmentally friendly urban development.
Safety: Enhance pedestrian safety by regulating vehicle speeds and redesigning traffic flow.
Community Engagement: Actively involve local residents and stakeholders in the planning and implementation processes.
Urban Aesthetics: Improve the visual appeal of urban spaces through thoughtful design and landscaping.
Expected Outcomes:
Improved Mobility: Enhanced pedestrian accessibility and mobility for all, including individuals with disabilities.
Sustainable Urban Development: Greener urban spaces with reduced environmental impact.
Safer Streets: Reduced vehicle speeds and safer intersections, leading to fewer accidents.
Community Involvement: Strengthened community ties and a sense of ownership through participatory planning.
Enhanced Urban Appeal: More attractive and enjoyable public spaces that encourage social interaction and local commerce.
Community Participation: The project has involved active community participation, with workshops and feedback sessions ensuring that the voices of local residents are heard and integrated into the planning process.
Target Group:
Residents of Orba, including those with limited mobility (seniors and people with disabilities).
Local businesses and their customers.
Residents and visitors to Orba benefiting from improved urban infrastructure.
Specific Objectives:
Accessibility: Remove architectural barriers and provide a seamless pedestrian experience with single-platform paving.
Sustainability: Incorporate green infrastructure, reduce the carbon footprint, and promote environmentally friendly urban development.
Safety: Enhance pedestrian safety by regulating vehicle speeds and redesigning traffic flow.
Community Engagement: Actively involve local residents and stakeholders in the planning and implementation processes.
Urban Aesthetics: Improve the visual appeal of urban spaces through thoughtful design and landscaping.
Expected Outcomes:
Improved Mobility: Enhanced pedestrian accessibility and mobility for all, including individuals with disabilities.
Sustainable Urban Development: Greener urban spaces with reduced environmental impact.
Safer Streets: Reduced vehicle speeds and safer intersections, leading to fewer accidents.
Community Involvement: Strengthened community ties and a sense of ownership through participatory planning.
Enhanced Urban Appeal: More attractive and enjoyable public spaces that encourage social interaction and local commerce.
Community Participation: The project has involved active community participation, with workshops and feedback sessions ensuring that the voices of local residents are heard and integrated into the planning process.
ACCESSIBLILITY
SUSTAINABILITY
URBAN AESTHETICS
COMMUNITY ENGAGEMENT
SAFETY
The main objectives of our initiative focus on promoting sustainability through the redevelopment and improvement of public spaces, integrating several key sustainable practices to ensure that the project is aligned with the principles of environmental stewardship, social inclusion and economic viability. We aim to improve pedestrian accessibility by removing architectural barriers and creating continuous and accessible pathways. With a design that includes the introduction of pedestrian areas, such as shared plazas and widened pavements, meeting accessibility standards. This promotes a walkable environment, reducing reliance on motorised vehicles.Another important aspect of our project is to increase green spaces and urban vegetation to improve biodiversity, reduce the urban heat island effect and improve air quality. To this end, we introduce tree-lined streets, green landscaped areas and permeable pavements. These green spaces will provide shade, support local wildlife and improve the aesthetics of the urban landscape. The selection of drought-resistant plant species ensures low water consumption. By adapting urban infrastructure to mitigate the impacts of climate change, we incorporate climate-resilient features such as permeable pavements to effectively manage rainwater. These measures help reduce flood risks and improve urban resilience to extreme weather events.To promote sustainable mobility and reduce traffic congestion, we have redesigned traffic patterns to prioritise pedestrian mobility, changes that encourage the use of non-motorised transport, contributing to the reduction of carbon emissions.
We have encouraged community involvement, holding participatory workshops and consultations with local residents, businesses and stakeholders to gather feedback and ensure the project meets everyone's needs.
We have encouraged community involvement, holding participatory workshops and consultations with local residents, businesses and stakeholders to gather feedback and ensure the project meets everyone's needs.
The redevelopment and removal of architectural barriers initiative in Av. Fontilles and C/ Sant Antoni has several objectives, such as beautifying the urban environment by incorporating attractive design elements and creating pleasant public spaces, for which tree-lined streets and green areas have been designed to add significant aesthetic value. High quality paving and different shades of colour have been used to create a visually attractive and cohesive environment. The installation of street furniture, such as benches and fountains, contributes to creating welcoming and aesthetically pleasing spaces. All this, to create an urban environment that generates wellbeing and positive emotions in residents and visitors, where in the future shelter from the heat will be provided in the shade of the trees and a place to rest on the benches. Spaces that invite socialising and enjoyment of the environment, promoting feelings of joy and tranquillity. More accessible and safer streets increase the perception of well-being. At the same time, it will enrich the cultural life of the community through urban design, as they are versatile public spaces where cultural events and community activities are allowed to take place, being meeting points, where cultural exchange and social cohesion are encouraged. Vegetation and architectural design are integrated in a way that reflects local identity and heritage, reinforcing the sense of belonging.
Our initiative of redevelopment and removal of architectural barriers in Av. Fontilles and C/ Sant Antoni has as key objectives to promote inclusion in its various forms, ensuring accessibility and affordability for all, applying principles of universal design and promoting new social models. The aim is to ensure that all spaces are accessible to people with different abilities, eliminating architectural barriers and improving urban mobility. Wider pavements and single platforms have been designed to facilitate access for wheelchairs, pushchairs and pedestrians in general. Current accessibility regulations have been followed, ensuring that all urban elements meet the necessary standards, creating an urban environment that is economically accessible for all residents. The urban design incorporates ergonomic and accessible street furniture, as well as the selection of materials and colours that enhance the visual and tactile experience for all users. Paving and vegetation solutions have been designed to be inclusive and accessible. Where it is an accessible place, where everyone can access and encourage social cohesion, creating spaces that promote community interaction, with the creation of green spaces and meeting areas, contributing to socialisation and cultural exchange. Shaded and rest areas have been designed to invite residents to spend time outdoors and strengthen their bonds.
The initiative to redevelop and remove architectural barriers in Av. Fontilles and C/ Sant Antoni in Orba exemplifies the fundamental principles of the New European Bauhaus: sustainability, aesthetics and inclusion. Participatory workshops have been held, such as the one on 14 November at l'Espai Girona, which was attended by around 25 residents, political representatives and the project team. These workshops allowed citizens to express their opinions, concerns and suggestions on the proposed interventions. Public consultation has been a key element of the process, ensuring that all stakeholders were able to contribute their views. Feedback sessions, such as the one on 12 December, have served to present the final proposals and gather the perceptions of the neighbourhood. The collaboration with the company La Dula has facilitated an inclusive and participatory process, ensuring that the voices of all sectors of the community are heard. Residents' suggestions have influenced the design of accessible solutions, such as the widening of pavements and the creation of single platforms. This has resulted in a more inclusive and accessible environment for all citizens. Residents' views on road traffic and parking have also led to adjustments to the initial proposal, such as changing the direction of certain streets and creating park-and-ride facilities. These measures improve the functionality and accessibility of the area. The importance of creating green spaces and gathering areas has been highlighted. The proposed interventions include the planting of trees and the creation of shaded and rest areas, promoting a pleasant and healthy environment. Ultimately, the integration of green infrastructure and sustainable mobility solutions shows a commitment to environmental protection, creating a pleasant and welcoming environment for citizens. Where the participatory process ensures that all citizens, including those with reduced mobility, benefit from urban improvements.
Our redevelopment and architectural barrier removal initiative has involved various stakeholders at different levels to ensure a comprehensive and collaborative approach. The local community has been actively involved through participatory workshops and public consultations. Their opinions and suggestions have influenced the final design of the project, ensuring that citizens' needs and wishes are taken into account. Traders have highlighted the importance of vehicular access to their businesses, which has been incorporated into the design of the traffic and parking solutions. The City Council has led the initiative, coordinating all activities and securing funding through the Alicante Provincial Council's PLANIFICA Plan. It has also facilitated the collaboration with the company La Dula to carry out the participatory process with citizens. The Diputación de Alicante has provided funding through the PLANIFICA Plan, financially supporting the implementation of the project. The Ministry of Transport, Mobility and Urban Agenda, through the accessibility and sustainability regulations, has established the guidelines that guide the design and implementation of the project. The collaboration with ACCIONA has been fundamental in the drafting of the studies for the improvement of the supply network and in the technical advice for the execution of the project, ensuring the quality and efficiency of the infrastructures. Participation in this European initiative underlines the project's commitment to the highest standards of innovation and urban sustainability.
The involvement of different stakeholders has had a significant impact on the planning and implementation of the project. In summary, the collaboration and involvement of stakeholders at different levels has been essential to the success of the initiative, ensuring an inclusive, sustainable and aesthetically pleasing approach that benefits the whole community.
The involvement of different stakeholders has had a significant impact on the planning and implementation of the project. In summary, the collaboration and involvement of stakeholders at different levels has been essential to the success of the initiative, ensuring an inclusive, sustainable and aesthetically pleasing approach that benefits the whole community.
The project has involved a wide range of disciplines and fields of knowledge to ensure a comprehensive and well-grounded approach. First designing the Urban Agenda and Agenda 2030, through a grant from the Diputación de Alicante, the company Omawa was contracted to design a plan that ensures further changes aligned with the SDGs and with the municipality's regulations and development goals. Omawa worked closely with all departments of the Town Council, in particular the town planning department, to coordinate the technical and aesthetic aspects of the project. Together with the company that drew up the project (Cercle - Anna Bonet), they designed the public spaces, paving, green areas and street furniture, prioritising aesthetics and functionality. The technicians of the company Acciona have also collaborated, including the sanitation and water supply. Working to ensure that they can be implemented efficiently.
They have also assessed the environmental impact of the project and advised on how best to integrate sustainable elements, such as vegetation and permeable pavements, to design solutions that minimise environmental impact and promote sustainability.
Citizen engagement and sociology experts have facilitated workshops and consultations with the community to gather feedback and ensure that the project reflects the needs and desires of residents, and worked with all disciplines to incorporate community input into the final design of the project.
The administration department with its funding experts have ensured that the project is financially viable by managing the necessary funds and budgets, within budgetary limits.
In short, the interaction of these disciplines and fields of expertise has been crucial to the success of the project, ensuring a comprehensive design that improves the quality of life of the residents and serves as an exemplary example of sustainable and inclusive redevelopment.
They have also assessed the environmental impact of the project and advised on how best to integrate sustainable elements, such as vegetation and permeable pavements, to design solutions that minimise environmental impact and promote sustainability.
Citizen engagement and sociology experts have facilitated workshops and consultations with the community to gather feedback and ensure that the project reflects the needs and desires of residents, and worked with all disciplines to incorporate community input into the final design of the project.
The administration department with its funding experts have ensured that the project is financially viable by managing the necessary funds and budgets, within budgetary limits.
In short, the interaction of these disciplines and fields of expertise has been crucial to the success of the project, ensuring a comprehensive design that improves the quality of life of the residents and serves as an exemplary example of sustainable and inclusive redevelopment.
Our initiative stands out for its innovative character compared to conventional town planning and urban planning practices. We have integrated a complete green infrastructure, including tree-lined streets and permeable pavements. These elements not only beautify the urban environment, but also improve rainwater management, reduce the heat island effect and increase biodiversity.
Our project has actively involved the local community through participatory workshops, public consultations and collaboration with the company La Dula. This approach ensures that citizens' voices are heard and that the final design reflects their needs and desires.We have applied universal design principles to ensure that all spaces are accessible to people with different abilities. This includes wider pavements, single platforms and ergonomic street furniture.
We have redesigned traffic patterns to prioritise pedestrian mobility. These actions encourage the use of non-motorised transport and reduce carbon emissions.
The use of innovative materials, such as permeable paving and drought-resistant plants, ensures the durability and sustainability of the project. In addition, the
In short, our initiative not only improves the urban environment, but also sets a new standard in sustainable, inclusive and collaborative urban planning practices.
Our project has actively involved the local community through participatory workshops, public consultations and collaboration with the company La Dula. This approach ensures that citizens' voices are heard and that the final design reflects their needs and desires.We have applied universal design principles to ensure that all spaces are accessible to people with different abilities. This includes wider pavements, single platforms and ergonomic street furniture.
We have redesigned traffic patterns to prioritise pedestrian mobility. These actions encourage the use of non-motorised transport and reduce carbon emissions.
The use of innovative materials, such as permeable paving and drought-resistant plants, ensures the durability and sustainability of the project. In addition, the
In short, our initiative not only improves the urban environment, but also sets a new standard in sustainable, inclusive and collaborative urban planning practices.
Our initiative is based on a comprehensive and collaborative methodology that combines various disciplines and perspectives. We organise workshops open to the community to gather residents' opinions, suggestions and concerns. We conduct public consultations to ensure that all stakeholders can express their views. This inclusive approach ensures that decisions made reflect the needs and wishes of the community.
A mobility study was conducted to understand patterns, which helped identify problem areas and opportunities to improve accessibility and sustainable mobility.
We integrate green infrastructure elements, such as permeable paving, vegetation and green areas, to improve the environmental sustainability of the project, helping to manage rainwater, reduce the heat island effect and increase biodiversity. Using sustainable and high quality materials. All this, with the interdisciplinary collaboration of the technicians. Where it is planned to implement a rigorous quality control to ensure that all works comply with the established standards.
A mobility study was conducted to understand patterns, which helped identify problem areas and opportunities to improve accessibility and sustainable mobility.
We integrate green infrastructure elements, such as permeable paving, vegetation and green areas, to improve the environmental sustainability of the project, helping to manage rainwater, reduce the heat island effect and increase biodiversity. Using sustainable and high quality materials. All this, with the interdisciplinary collaboration of the technicians. Where it is planned to implement a rigorous quality control to ensure that all works comply with the established standards.
Our project has a high potential for transferability and replicability. Some proposals are described below: Such as the participatory approach, which can be replicated in other municipalities to ensure that residents' voices are heard and their needs are addressed. They can also be implemented by other municipalities, such as the integration of green infrastructure, such as permeable pavements, and urban vegetation, which can be implemented in any urban setting to improve environmental sustainability.
The universal design principles used in the project, which ensure accessibility for people with different abilities, can be applied in other urban contexts, ensuring universal accessibility that will improve the mobility and inclusion of all citizens. The use of innovative and sustainable materials, such as traffic management solutions can also be replicable.
The collaborative approach among technicians can be adopted in other projects to ensure a comprehensive and well-founded design, as interdisciplinary collaboration improves the quality and feasibility of projects, ensuring innovative and sustainable solutions. In addition, knowledge gained during project development and implementation can be shared through publications, workshops and conferences, benefiting other municipalities and organisations. In other words, the dissemination of knowledge and best practices fosters replicability and continuous learning in the field of sustainable redevelopment.
In short, our initiative offers a replicable and transferable model that can be adapted to diverse contexts and beneficiaries, promoting sustainability, accessibility and inclusion in other places.
The universal design principles used in the project, which ensure accessibility for people with different abilities, can be applied in other urban contexts, ensuring universal accessibility that will improve the mobility and inclusion of all citizens. The use of innovative and sustainable materials, such as traffic management solutions can also be replicable.
The collaborative approach among technicians can be adopted in other projects to ensure a comprehensive and well-founded design, as interdisciplinary collaboration improves the quality and feasibility of projects, ensuring innovative and sustainable solutions. In addition, knowledge gained during project development and implementation can be shared through publications, workshops and conferences, benefiting other municipalities and organisations. In other words, the dissemination of knowledge and best practices fosters replicability and continuous learning in the field of sustainable redevelopment.
In short, our initiative offers a replicable and transferable model that can be adapted to diverse contexts and beneficiaries, promoting sustainability, accessibility and inclusion in other places.
The project we are implementing for the redevelopment and removal of architectural barriers in Av. Fontilles and C/ Sant Antoni addresses several global challenges through the implementation of local solutions. Climate change is one of the greatest global threats, with impacts such as rising temperatures, extreme weather events and rising sea levels. The introduction of permeable pavements and trees reduces the heat island effect, improves air quality and manages rainwater, mitigating the risk of flooding. This reduces the carbon footprint of the project.
Rapid urbanisation can result in insufficient infrastructure, mobility problems and a decrease in quality of life, local solutions, such as Inclusive Urban Design in public spaces, are intended to redesign streets with wider pavements and single platforms to improve accessibility and mobility, creating a more liveable and pleasant urban environment, encouraging socialisation and improving the wellbeing of residents.
Social inequalities affect millions of people around the world, limiting access to basic services and opportunities. Locally, we have addressed the challenge of accessibility with the removal of architectural barriers and the challenge of community participation, with a participatory approach involving the whole community.
Unsustainable exploitation of natural resources threatens ecosystems and biodiversity, our local solution has been efficient water management, with the use of permeable pavements and sustainable drainage systems improving rainwater management, protecting local water resources. And by planting native and drought-resistant plant species, it reduces the need for irrigation and supports local biodiversity.
Regarding the challenge of health and wellbeing, we face air pollution and lack of green space, with our local solution, we reduce this problem.
Rapid urbanisation can result in insufficient infrastructure, mobility problems and a decrease in quality of life, local solutions, such as Inclusive Urban Design in public spaces, are intended to redesign streets with wider pavements and single platforms to improve accessibility and mobility, creating a more liveable and pleasant urban environment, encouraging socialisation and improving the wellbeing of residents.
Social inequalities affect millions of people around the world, limiting access to basic services and opportunities. Locally, we have addressed the challenge of accessibility with the removal of architectural barriers and the challenge of community participation, with a participatory approach involving the whole community.
Unsustainable exploitation of natural resources threatens ecosystems and biodiversity, our local solution has been efficient water management, with the use of permeable pavements and sustainable drainage systems improving rainwater management, protecting local water resources. And by planting native and drought-resistant plant species, it reduces the need for irrigation and supports local biodiversity.
Regarding the challenge of health and wellbeing, we face air pollution and lack of green space, with our local solution, we reduce this problem.
The commitment shown to implement the initiative in practice is detailed below; the aim is to ensure that the final design reflects the needs and wishes of all those involved, therefore, the suggestions and comments obtained during the participatory sessions have been incorporated. The necessary permits and licences have also been obtained in order to carry out the work, always in accordance with the law and in compliance with the regulations. The contract was awarded to the construction company PAVASAL EMPRESA CONSTRUCTORA S.A., guaranteeing transparency and fairness. In January 2025, work began on the redevelopment and removal of architectural barriers in accordance with the execution plan. The City Council technicians and the company Cercle, executor of the project, are monitoring the works. The City Council's networks will be used to publicise the progress of the project.
In short, our initiative is not only committed to improving the urban environment of Orba, but also seeks to serve as an exemplary model of how the values and principles of the New European Bauhaus can be implemented in practice, promoting sustainability, aesthetics and inclusion, conducting continuous evaluation, implementing innovations, promoting participation, disseminating results and best practices.
In short, our initiative is not only committed to improving the urban environment of Orba, but also seeks to serve as an exemplary model of how the values and principles of the New European Bauhaus can be implemented in practice, promoting sustainability, aesthetics and inclusion, conducting continuous evaluation, implementing innovations, promoting participation, disseminating results and best practices.

