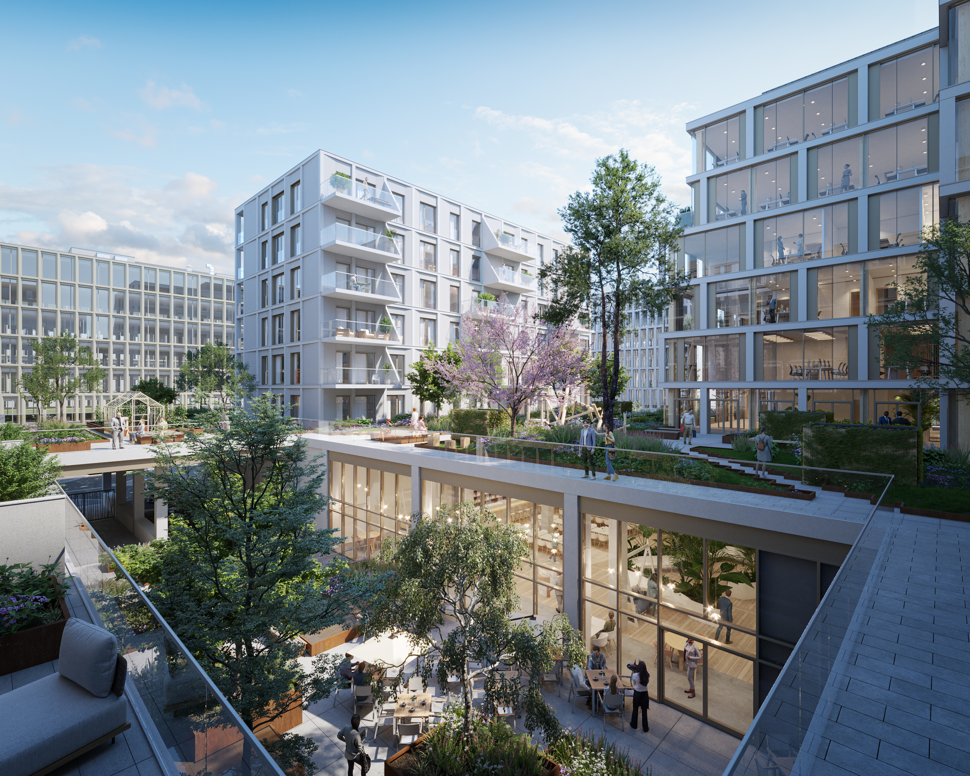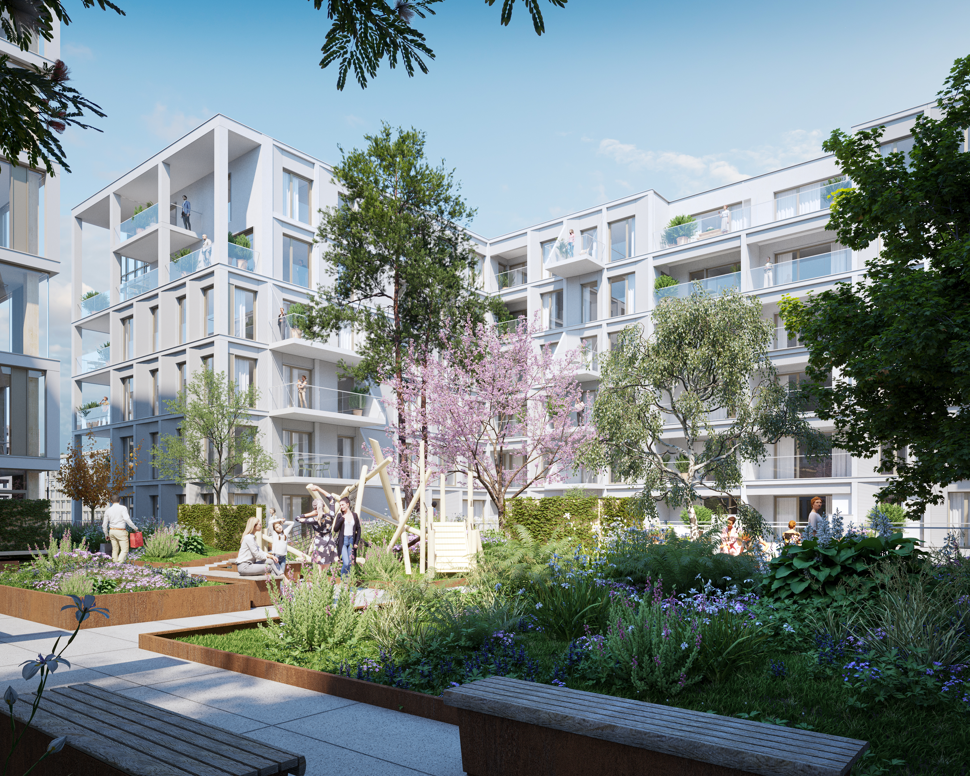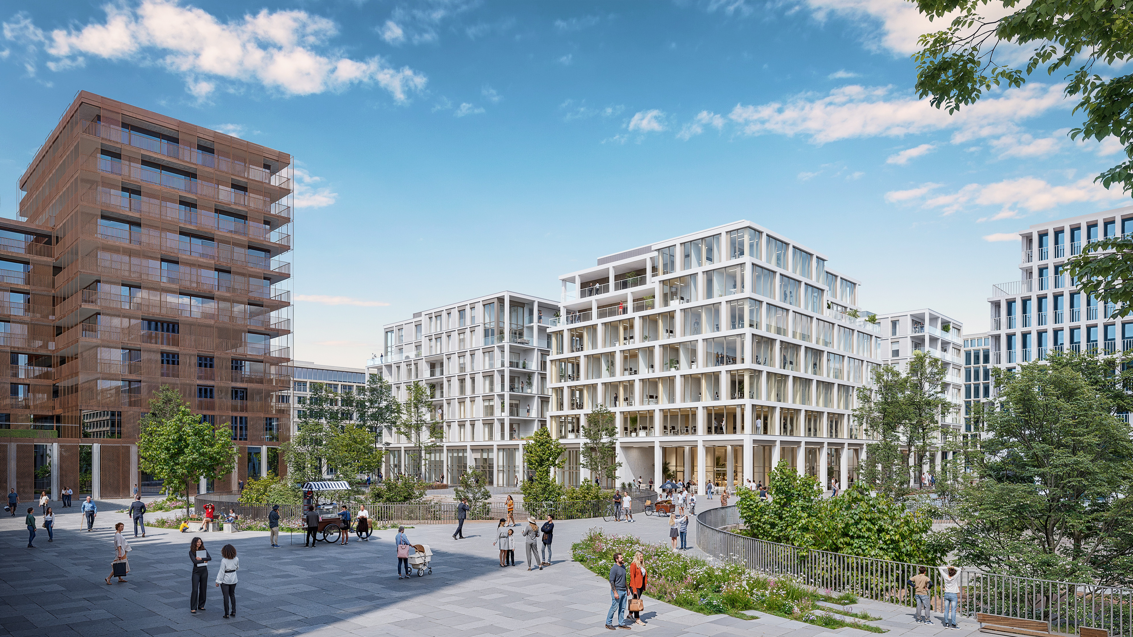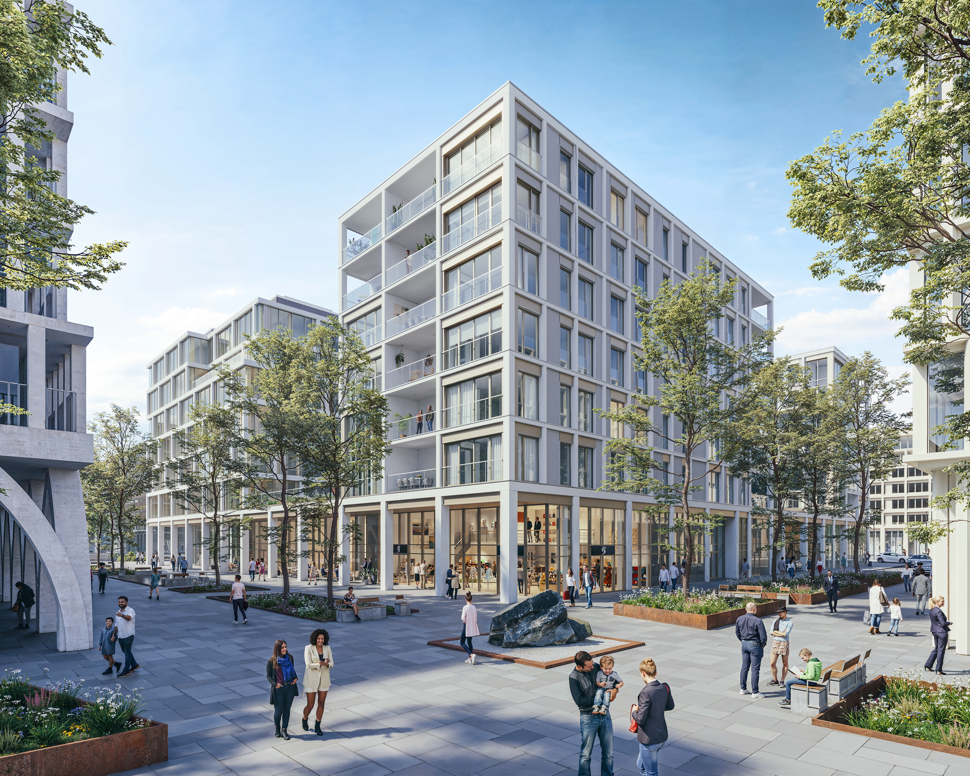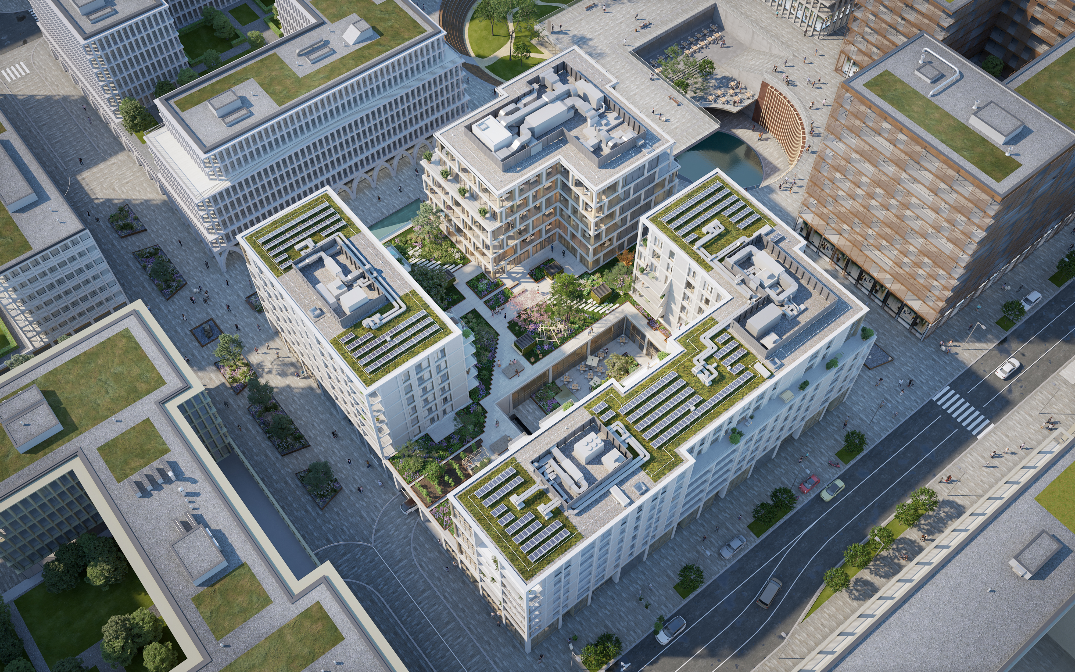Shaping a circular industrial ecosystem and supporting life-cycle thinking
Roots real estate project
Roots: a mixed-use circular and low-carbon development
Roots is a pioneering real estate project in the south of Luxembourg, breathing new life into a former industrial wasteland that was once the beating heart of the steel industry, transforming it into a sustainable living space. This 20,000 m² development includes residential units, offices and commercial spaces.
Roots embraces circularity in its broadest sense, adopting a holistic approach that includes eco-design, carbon footprint reduction, use of reclaimed materials, disassembly & reuse.
Roots embraces circularity in its broadest sense, adopting a holistic approach that includes eco-design, carbon footprint reduction, use of reclaimed materials, disassembly & reuse.
Luxembourg
Local
Esch-sur-Alzette and Sanem
Mainly urban
It refers to a physical transformation of the built environment (hard investment)
Early concept
No
No
As a representative of an organisation, in partnership with other organisations
Roots aims to create an urban space that promotes user well-being by revitalizing a former industrial wasteland. The main target groups include residents, workers, shopkeepers, and customers. The project offers complementary services that foster social connections. Roots features a fully landscaped outdoor area, creating a cool, green oasis in the heart of a mineralized environment. This space encourages interaction among users by offering areas tailored to various needs: relaxation zones adjacent to office spaces, shared vegetable gardens, and shaded play areas for children.
The specific objectives of the project are:
-Promotion of the circular economy and anticipation of future changes: Spaces are designed to be modular, allowing for reversible functions to extend their use and delay deconstruction as much as possible. The structures are conceived with reuse in mind, particularly through the use of large, repetitive CLT panels that can be adapted for future use. This approach significantly extends the life cycle of materials, delaying the release of CO₂ into the atmosphere well beyond current theoretical lifespans.
-Decarbonization (covering embodied, operational, and biogenic carbon): Beyond reducing emissions, we anticipate future needs by integrating carbon accounting as a strategic decision-making factor, guiding our choices at every stage toward more sustainable and responsible solutions.
-Use of local engineers, craftsmen, and suppliers while selecting materials from virtuous sources, such as PEFC-certified wood. This choice strengthens short supply chains and supports local expertise.
-Renewable energy solutions: Thanks to photovoltaic panels and the establishment of an energy community, the project promotes self-consumption by optimizing the distribution of produced energy.
-Enhancing urban nature and biodiversity
One of the key achievements so far is obtaining the first LCBI Excellence certification in Europe, the highest level.
The specific objectives of the project are:
-Promotion of the circular economy and anticipation of future changes: Spaces are designed to be modular, allowing for reversible functions to extend their use and delay deconstruction as much as possible. The structures are conceived with reuse in mind, particularly through the use of large, repetitive CLT panels that can be adapted for future use. This approach significantly extends the life cycle of materials, delaying the release of CO₂ into the atmosphere well beyond current theoretical lifespans.
-Decarbonization (covering embodied, operational, and biogenic carbon): Beyond reducing emissions, we anticipate future needs by integrating carbon accounting as a strategic decision-making factor, guiding our choices at every stage toward more sustainable and responsible solutions.
-Use of local engineers, craftsmen, and suppliers while selecting materials from virtuous sources, such as PEFC-certified wood. This choice strengthens short supply chains and supports local expertise.
-Renewable energy solutions: Thanks to photovoltaic panels and the establishment of an energy community, the project promotes self-consumption by optimizing the distribution of produced energy.
-Enhancing urban nature and biodiversity
One of the key achievements so far is obtaining the first LCBI Excellence certification in Europe, the highest level.
Urban regeneration
Circularity
Low-carbon
Sustainable design
Timber construction
From our perspective, timber construction currently represents the best approach to eco-design, provided that the wood used comes from regional sources and is harvested from certified and sustainably managed forests. Timber construction—a natural and regenerative resource—acts as a carbon sink, which benefits the environment. Moreover, it is easily dismountable and reusable, especially when this is planned from the design stage. It also offers better working conditions for construction teams.
Additionally, the use of recycled aluminum frames (95% recyclable) has a significant impact, as producing 1 kg of recycled aluminum requires 20 times less energy than producing 1 kg of traditional aluminum. Hydro CIRCAL aluminum frames contain between 80% and 100% post-consumer recycled aluminum. The entire process is regional: dismantling takes place in Dormagen, Germany, while the transformation is done in Clervaux, Luxembourg.
Furthermore, the installation system for the new frames has been designed to facilitate their future dismantling. It is important to note that bauxite, the raw material for aluminum, is not available in Europe, and its extraction has significant environmental consequences.
In terms of energy, 124 photovoltaic modules installed on the roof (generating approximately 46 MWh/year) will cover the electricity consumption of the office spaces. The electricity generated during the day will be directly used by high-demand activities, such as office spaces, ensuring more efficient local consumption and reducing reliance on traditional energy grids. The entire project will also benefit from a connection to the district heating network, which notably recovers heat from local steel plants.
Roots also aims to align with the European taxonomy (NZEB -10%).
Additionally, the use of recycled aluminum frames (95% recyclable) has a significant impact, as producing 1 kg of recycled aluminum requires 20 times less energy than producing 1 kg of traditional aluminum. Hydro CIRCAL aluminum frames contain between 80% and 100% post-consumer recycled aluminum. The entire process is regional: dismantling takes place in Dormagen, Germany, while the transformation is done in Clervaux, Luxembourg.
Furthermore, the installation system for the new frames has been designed to facilitate their future dismantling. It is important to note that bauxite, the raw material for aluminum, is not available in Europe, and its extraction has significant environmental consequences.
In terms of energy, 124 photovoltaic modules installed on the roof (generating approximately 46 MWh/year) will cover the electricity consumption of the office spaces. The electricity generated during the day will be directly used by high-demand activities, such as office spaces, ensuring more efficient local consumption and reducing reliance on traditional energy grids. The entire project will also benefit from a connection to the district heating network, which notably recovers heat from local steel plants.
Roots also aims to align with the European taxonomy (NZEB -10%).
The aesthetic principles of Roots are based on open, modular architecture that interacts with its environment. The project integrates seamlessly into the urban fabric by incorporating distinct elements that harmoniously connect with the surrounding neighborhood.
The aesthetic is built around 3 key concepts:
- Porous and connected architecture: the block is designed to encourage interaction between private, collective, and public spaces. Visual openings, "gable-terraces", and shared spaces create a fluid connection between the buildings and their environment.
- Authentic and sustainable materials: the use of exposed structural wood, both on the façade and inside, offers numerous health and well-being benefits. Wood provides a unique user experience by enhancing indoor air quality through moisture regulation. Its warm texture fosters a sense of comfort and reduces stress. Studies also show that the presence of wood in living and working spaces can lower heart rates, improve focus, and boost overall well-being. Its use in architecture and interior design creates a healthier environment that benefits both body and mind.
Wood is complemented by mineral elements that ground the structure while highlighting the lightness and warmth of the natural material.
- Biophilic architecture in symbiosis with nature: green roofs, shared terraces, lush patios, and a central garden contribute to creating a calming and resilient living environment where biodiversity plays a key role. These green spaces support local species and require minimal maintenance. A gravity-based rainwater harvesting system irrigates and stores rainwater in the lower soil layers. This system helps maintain optimal moisture levels, reducing the need for watering and delaying irrigation cycles, all while promoting more sustainable water management.
The developers commissioned ArtBuild, a European architecture firm (Luxembourg, Belgium, France) renowned for its expertise in timber construction.
The aesthetic is built around 3 key concepts:
- Porous and connected architecture: the block is designed to encourage interaction between private, collective, and public spaces. Visual openings, "gable-terraces", and shared spaces create a fluid connection between the buildings and their environment.
- Authentic and sustainable materials: the use of exposed structural wood, both on the façade and inside, offers numerous health and well-being benefits. Wood provides a unique user experience by enhancing indoor air quality through moisture regulation. Its warm texture fosters a sense of comfort and reduces stress. Studies also show that the presence of wood in living and working spaces can lower heart rates, improve focus, and boost overall well-being. Its use in architecture and interior design creates a healthier environment that benefits both body and mind.
Wood is complemented by mineral elements that ground the structure while highlighting the lightness and warmth of the natural material.
- Biophilic architecture in symbiosis with nature: green roofs, shared terraces, lush patios, and a central garden contribute to creating a calming and resilient living environment where biodiversity plays a key role. These green spaces support local species and require minimal maintenance. A gravity-based rainwater harvesting system irrigates and stores rainwater in the lower soil layers. This system helps maintain optimal moisture levels, reducing the need for watering and delaying irrigation cycles, all while promoting more sustainable water management.
The developers commissioned ArtBuild, a European architecture firm (Luxembourg, Belgium, France) renowned for its expertise in timber construction.
We want Roots to be an inclusive living space, accessible to everyone. That’s why, with accessibility in mind for people with disabilities, we developed the project in full compliance with Luxembourg’s ‘Adapth’ standards—even before the legislation came into effect.
The project offers adaptable apartments, designed to evolve with the needs of occupants throughout their lives. These homes include independent spaces, providing the flexibility to accommodate a family member, a young professional, or even generate additional income in a tight rental market. This flexibility addresses current social and economic challenges while promoting more efficient use of residential space.
To further encourage new societal models, the underground parking facility (with 253 spaces) will be shared, enabling optimized use both during the day and at night.
The project offers adaptable apartments, designed to evolve with the needs of occupants throughout their lives. These homes include independent spaces, providing the flexibility to accommodate a family member, a young professional, or even generate additional income in a tight rental market. This flexibility addresses current social and economic challenges while promoting more efficient use of residential space.
To further encourage new societal models, the underground parking facility (with 253 spaces) will be shared, enabling optimized use both during the day and at night.
Roots is part of the transformation of Belval, a former industrial site rehabilitated by Agora, a public-private development company jointly owned by the Luxembourg State and ArcelorMittal. Agora designed the Plan d’Aménagement Particulier (PAP) for the area and organized a semi-public competition, ensuring a coherent and sustainable vision for the site.
The involvement of civil society was reflected in a cross-disciplinary approach from the very beginning of the planning process. The transformation of Belval underwent an extensive consultation process, engaging urban planners, architects, public institutions, and economic stakeholders. These discussions shaped the development of Roots by reinforcing the principles of functional diversity, sustainability, and industrial heritage preservation—notably the cooling basins adjacent to our project, which will be enhanced within a pedestrian-friendly space.
Roots embodies Agora’s ambition by offering a harmoniously integrated living environment, combining residential, office, retail, and food market spaces within a setting designed to foster social interaction.
Through workshops and impact studies, local expectations have been carefully considered, particularly regarding soft mobility, green spaces, and energy efficiency. Agora’s approach demonstrates that the revitalization of an industrial site can be achieved in collaboration with civil society, transforming a former industrial wasteland into a model of sustainable and innovative urbanism, respectful of heritage and the needs of its residents.
The involvement of civil society was reflected in a cross-disciplinary approach from the very beginning of the planning process. The transformation of Belval underwent an extensive consultation process, engaging urban planners, architects, public institutions, and economic stakeholders. These discussions shaped the development of Roots by reinforcing the principles of functional diversity, sustainability, and industrial heritage preservation—notably the cooling basins adjacent to our project, which will be enhanced within a pedestrian-friendly space.
Roots embodies Agora’s ambition by offering a harmoniously integrated living environment, combining residential, office, retail, and food market spaces within a setting designed to foster social interaction.
Through workshops and impact studies, local expectations have been carefully considered, particularly regarding soft mobility, green spaces, and energy efficiency. Agora’s approach demonstrates that the revitalization of an industrial site can be achieved in collaboration with civil society, transforming a former industrial wasteland into a model of sustainable and innovative urbanism, respectful of heritage and the needs of its residents.
Roots involves various stakeholders at different levels.
Locally, the project aligns with the urban planning guidelines of the Municipality of Sanem and, of course, with the urban planning (PAP) developed by Agora for the entire Belval site.
At the national level, all key actors are involved, including developers, architects, environmental consultants, engineering firms, control offices, the construction company, and its subcontractors. Roots is also being developed in coordination with Luxembourg’s urban planning authorities.
At the European level, Roots is designed in compliance with the European taxonomy for sustainable finance and, in addition to its LCBI certification, aims to achieve the local Lenoz label promoting reuse, as well as BREEAM Excellent and WELL Building Standard Gold certifications.
Over time, other stakeholders will become part of the project, including office tenants, retailers, food market operators, and, of course, future residents and users.
Locally, the project aligns with the urban planning guidelines of the Municipality of Sanem and, of course, with the urban planning (PAP) developed by Agora for the entire Belval site.
At the national level, all key actors are involved, including developers, architects, environmental consultants, engineering firms, control offices, the construction company, and its subcontractors. Roots is also being developed in coordination with Luxembourg’s urban planning authorities.
At the European level, Roots is designed in compliance with the European taxonomy for sustainable finance and, in addition to its LCBI certification, aims to achieve the local Lenoz label promoting reuse, as well as BREEAM Excellent and WELL Building Standard Gold certifications.
Over time, other stakeholders will become part of the project, including office tenants, retailers, food market operators, and, of course, future residents and users.
The conceptual approach is holistic, simultaneously activating all levers of sustainable development with a keen awareness of the impact of architecture on three different yet interconnected scales: the individual, the community, and the planet.
As the project is part of a new emerging neighborhood, its multi-use block configuration calls upon a variety of disciplines in its design, ranging from user experience strategies and biophilic design to urban planning, bioclimatic architecture, and ecology.
Each of these disciplines complements the others, contributing to the overall vision of the project.
The decision to build with wood is a bold commitment to resource management and low-carbon construction. It also reflects the intention to create a healthy and calming living environment.
Sustainability here also means constructing a long-lasting, community-focused facility for future generations—one that can adapt to evolving uses over time and is designed with durable materials that are easy to maintain.
The design follows a bio-inspired approach, promoting the thoughtful use of materials and techniques.
As the project is part of a new emerging neighborhood, its multi-use block configuration calls upon a variety of disciplines in its design, ranging from user experience strategies and biophilic design to urban planning, bioclimatic architecture, and ecology.
Each of these disciplines complements the others, contributing to the overall vision of the project.
The decision to build with wood is a bold commitment to resource management and low-carbon construction. It also reflects the intention to create a healthy and calming living environment.
Sustainability here also means constructing a long-lasting, community-focused facility for future generations—one that can adapt to evolving uses over time and is designed with durable materials that are easy to maintain.
The design follows a bio-inspired approach, promoting the thoughtful use of materials and techniques.
Roots stands out for its innovative and sustainable approach, going beyond the usual standards of the real estate sector.
Circularity and carbon reduction have been integrated at every stage of the planning process, with carbon accounting used as a decision-making tool. By following this approach, Roots multiplies the levers for action and optimizes costs. Anticipating carbon reduction early on promotes material efficiency, eliminating excess and naturally leading to lower associated costs. This strategy acts as a catalyst for decarbonization solutions while fostering collective momentum and stimulating innovation within the sector.
Moreover, timber construction enables off-site prefabrication, particularly of structural elements and façades (wooden wall panels with pre-installed window frames and potentially insulation). This technique improves working conditions for construction workers, allows for faster on-site assembly, and reduces disturbances for local residents.
Timber construction is also central to the project's sustainability strategy. The use of wood from sustainably managed forests significantly reduces the building’s embodied carbon footprint, reaching 159 kgCO₂e/m². This structural choice makes Roots a benchmark for low-carbon construction.
The project also follows the principles of the circular economy. Materials have been carefully selected for their recyclability and low environmental impact, minimizing waste and maximizing reuse throughout the building’s life cycle, including its eventual deconstruction.
Finally, Roots is the first real estate project in Europe to achieve the LCBI Excellence certification, the highest level of low-carbon construction performance. This distinction reflects a pioneering commitment to decarbonizing the real estate sector, marking a major step forward in addressing environmental challenges.
Circularity and carbon reduction have been integrated at every stage of the planning process, with carbon accounting used as a decision-making tool. By following this approach, Roots multiplies the levers for action and optimizes costs. Anticipating carbon reduction early on promotes material efficiency, eliminating excess and naturally leading to lower associated costs. This strategy acts as a catalyst for decarbonization solutions while fostering collective momentum and stimulating innovation within the sector.
Moreover, timber construction enables off-site prefabrication, particularly of structural elements and façades (wooden wall panels with pre-installed window frames and potentially insulation). This technique improves working conditions for construction workers, allows for faster on-site assembly, and reduces disturbances for local residents.
Timber construction is also central to the project's sustainability strategy. The use of wood from sustainably managed forests significantly reduces the building’s embodied carbon footprint, reaching 159 kgCO₂e/m². This structural choice makes Roots a benchmark for low-carbon construction.
The project also follows the principles of the circular economy. Materials have been carefully selected for their recyclability and low environmental impact, minimizing waste and maximizing reuse throughout the building’s life cycle, including its eventual deconstruction.
Finally, Roots is the first real estate project in Europe to achieve the LCBI Excellence certification, the highest level of low-carbon construction performance. This distinction reflects a pioneering commitment to decarbonizing the real estate sector, marking a major step forward in addressing environmental challenges.
The developers' approach was based on a simple principle: at every decision point, always prioritize the most sustainable, responsible, and low-carbon solution. This involves challenging traditional processes, fostering innovation, and pushing boundaries at every stage of the project.
In terms of methodology, one of the key tools of this approach is the use of BIM (Building Information Modeling), which enables optimized and collaborative project management. Our execution plan establishes precise processes to ensure efficiency, consistency, and quality throughout the building’s lifecycle.
Thanks to BIM, the project benefits from:
• Seamless and transparent collaboration between all stakeholders
• Rigorous data management, with a digital model that is accessible and continuously updated
• Resource optimization, prioritizing low-impact materials and reducing waste
• Enhanced quality control, with design reviews and conflict detection even before the construction phase, minimizing errors and unexpected issues
ROOTS also applies modeling and simulation principles, optimizing energy performance, flow management, and the project's carbon footprint from the design phase.
By combining a sustainable approach, optimized design, and innovative digital tools, ROOTS stands as a model of intelligent and responsible construction, paving the way for a new generation of real estate projects.
In terms of methodology, one of the key tools of this approach is the use of BIM (Building Information Modeling), which enables optimized and collaborative project management. Our execution plan establishes precise processes to ensure efficiency, consistency, and quality throughout the building’s lifecycle.
Thanks to BIM, the project benefits from:
• Seamless and transparent collaboration between all stakeholders
• Rigorous data management, with a digital model that is accessible and continuously updated
• Resource optimization, prioritizing low-impact materials and reducing waste
• Enhanced quality control, with design reviews and conflict detection even before the construction phase, minimizing errors and unexpected issues
ROOTS also applies modeling and simulation principles, optimizing energy performance, flow management, and the project's carbon footprint from the design phase.
By combining a sustainable approach, optimized design, and innovative digital tools, ROOTS stands as a model of intelligent and responsible construction, paving the way for a new generation of real estate projects.
ROOTS lays the foundation for a new generation of eco-friendly buildings. Like any innovative project, it serves as a full-scale laboratory, allowing all stakeholders involved (developers, architects, engineers...) to draw valuable insights that can be replicated and improved in future projects.
The ROOTS model also presents several transferable aspects, including:
- The large-scale use of timber construction in a 20,000 m² mixed-use project, demonstrating its feasibility and sustainability benefits.
- Decarbonizing the construction sector, by reducing the building's intrinsic carbon footprint through low-impact materials and processes
- Integrating circular economy principles, by prioritizing modular construction methods, material reuse, and flexible living spaces
- The public-private partnership model, showcasing an approach that combines public interests with private sector expertise
Beyond its immediate impact, ROOTS contributes to raising the standards for buildings as we envision them today and for future generations.
The ROOTS model also presents several transferable aspects, including:
- The large-scale use of timber construction in a 20,000 m² mixed-use project, demonstrating its feasibility and sustainability benefits.
- Decarbonizing the construction sector, by reducing the building's intrinsic carbon footprint through low-impact materials and processes
- Integrating circular economy principles, by prioritizing modular construction methods, material reuse, and flexible living spaces
- The public-private partnership model, showcasing an approach that combines public interests with private sector expertise
Beyond its immediate impact, ROOTS contributes to raising the standards for buildings as we envision them today and for future generations.
One of our biggest challenges is to prioritize short supply chains and locally sourced materials at all costs. While this is already a challenge for larger European nations, it becomes even more complex in a small country like Luxembourg.
Moreover, ROOTS addresses major global challenges on its own scale by providing solutions adapted to the local context:
- Creating housing in a country facing a shortage, while avoiding urban sprawl and the consumption of natural areas, instead optimizing land use by repurposing already-developed spaces
- Extending the building’s lifespan by making it flexible and adaptable—the modular design allows housing supply to adjust to demographic changes
- Enhancing climate resilience by integrating natural cooling islands to mitigate urban heat effects.
- Reducing dependence on fossil fuels through energy-efficient strategies
- Prioritizing bio-sourced materials to combat resource depletion
- Integrating modular and prefabricated elements to ensure low-impact construction processes
By tackling these challenges, ROOTS establishes itself as a model for sustainable urban development, balancing environmental responsibility, well-being, and economic viability.
Moreover, ROOTS addresses major global challenges on its own scale by providing solutions adapted to the local context:
- Creating housing in a country facing a shortage, while avoiding urban sprawl and the consumption of natural areas, instead optimizing land use by repurposing already-developed spaces
- Extending the building’s lifespan by making it flexible and adaptable—the modular design allows housing supply to adjust to demographic changes
- Enhancing climate resilience by integrating natural cooling islands to mitigate urban heat effects.
- Reducing dependence on fossil fuels through energy-efficient strategies
- Prioritizing bio-sourced materials to combat resource depletion
- Integrating modular and prefabricated elements to ensure low-impact construction processes
By tackling these challenges, ROOTS establishes itself as a model for sustainable urban development, balancing environmental responsibility, well-being, and economic viability.
After the study and design phases, one of the first concrete steps was the decontamination of the site where Roots will be built. This operation took place over a 12-month period throughout 2024. The polluted soil was transported to treatment centers located in Luxembourg and France (near the border). In total, 12,000 tons of contaminated soil were extracted and treated, ensuring a clean and safe site for construction.
Earthworks followed, while the actual construction work is expected to start in late March/early April 2025 with the general contractor CLE, part of the same group as the developer BPI. The construction will extend over approximately 24 months. Residential sales are currently ongoing.
Earthworks followed, while the actual construction work is expected to start in late March/early April 2025 with the general contractor CLE, part of the same group as the developer BPI. The construction will extend over approximately 24 months. Residential sales are currently ongoing.

