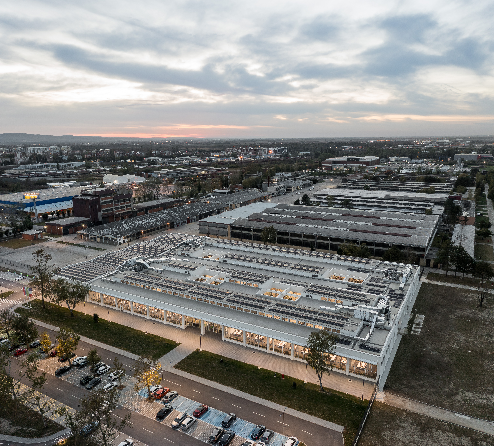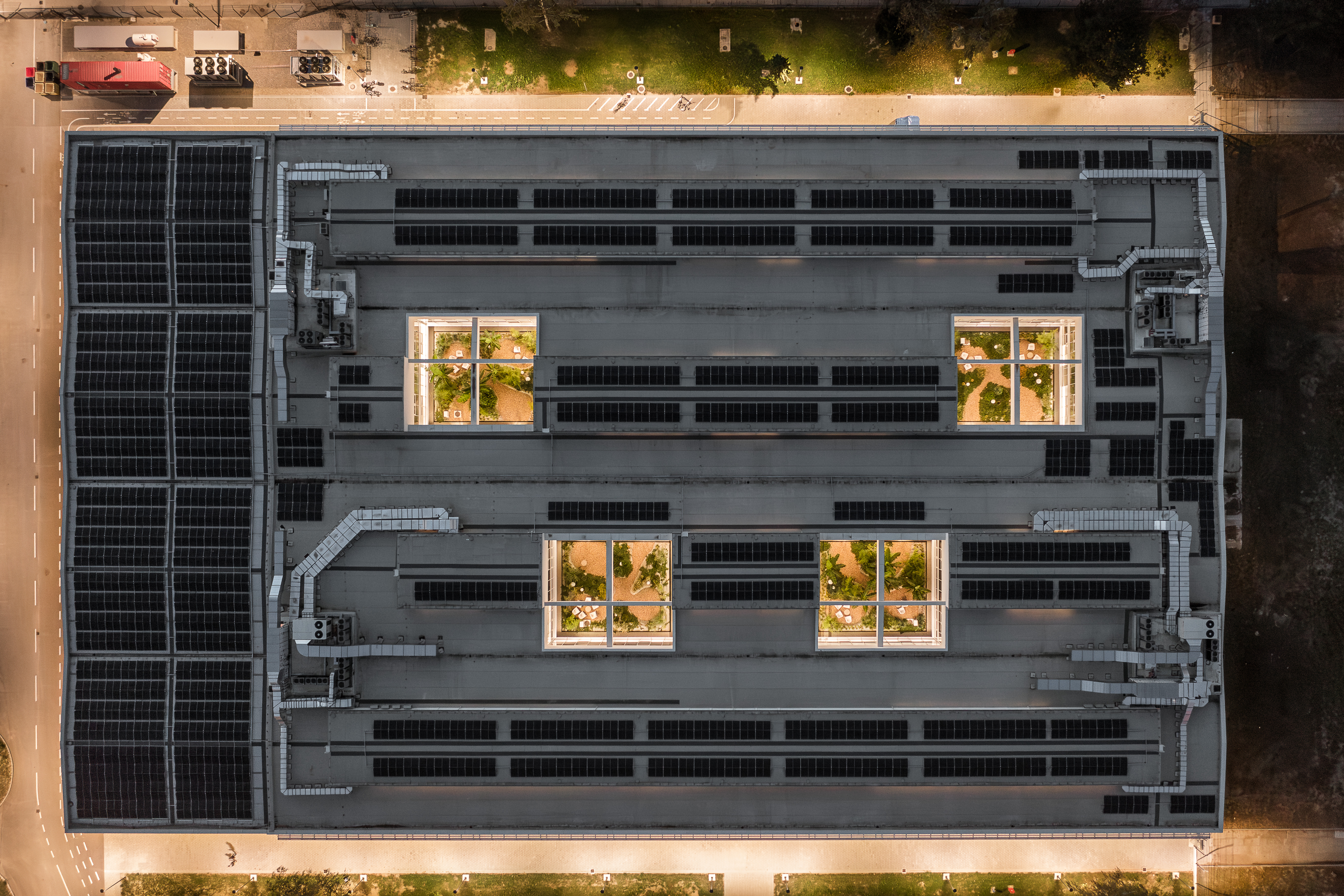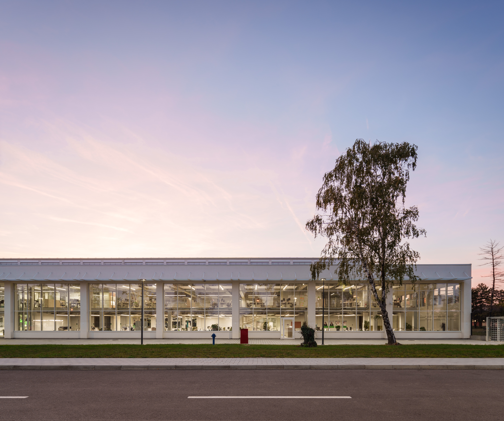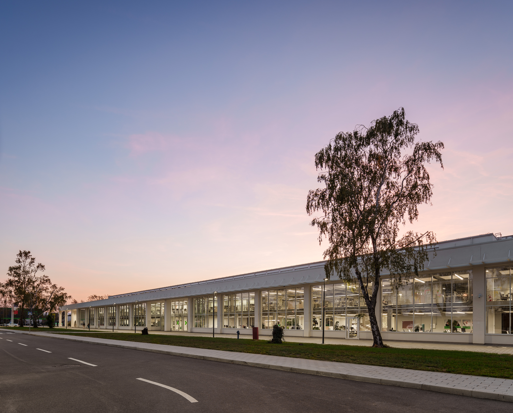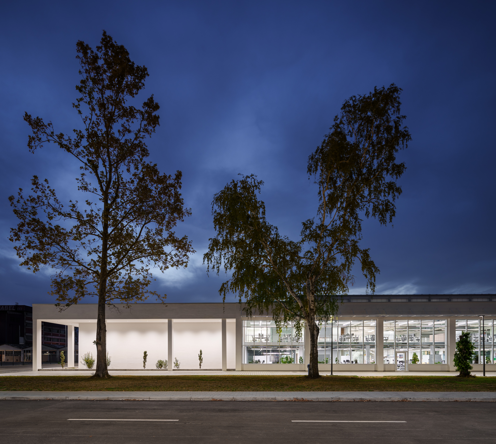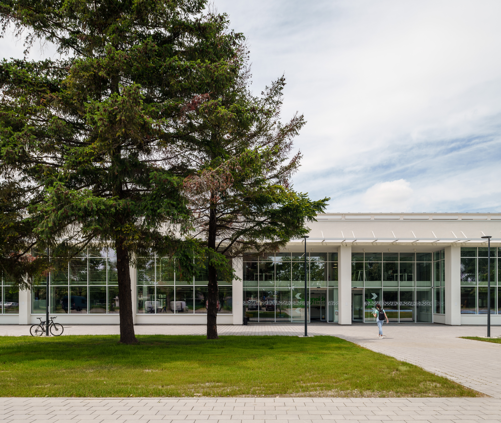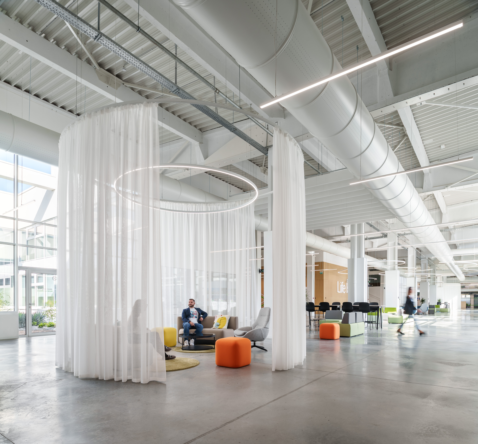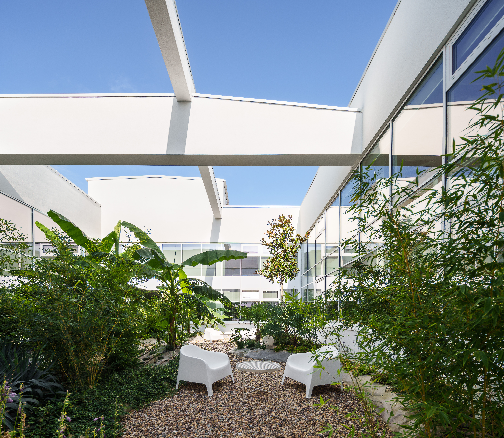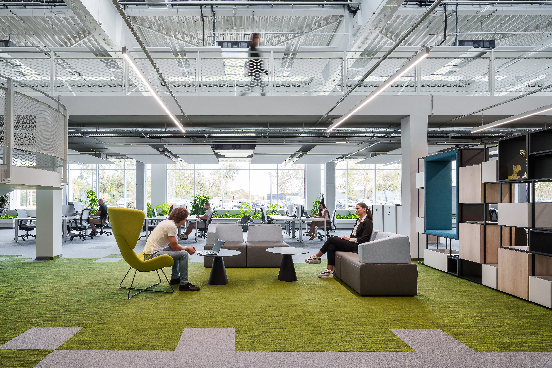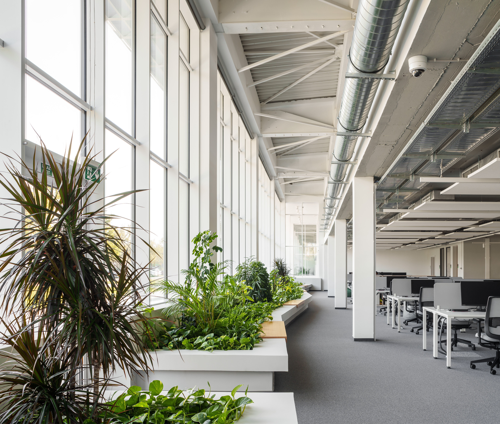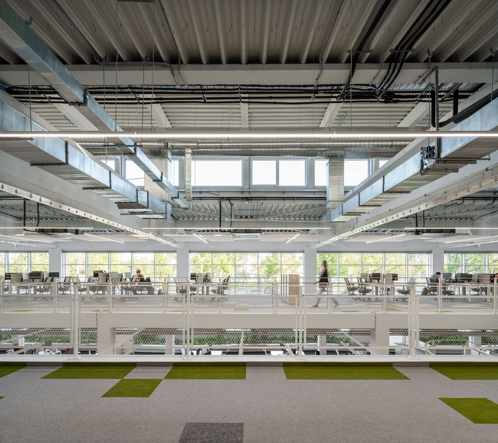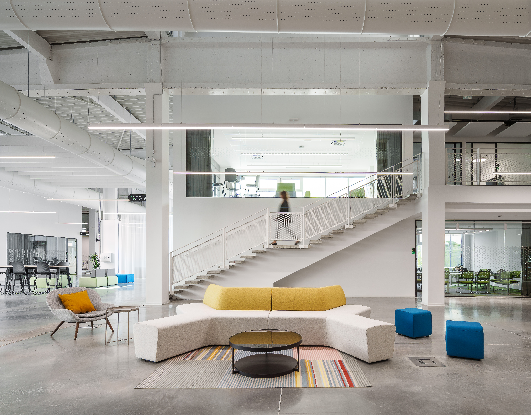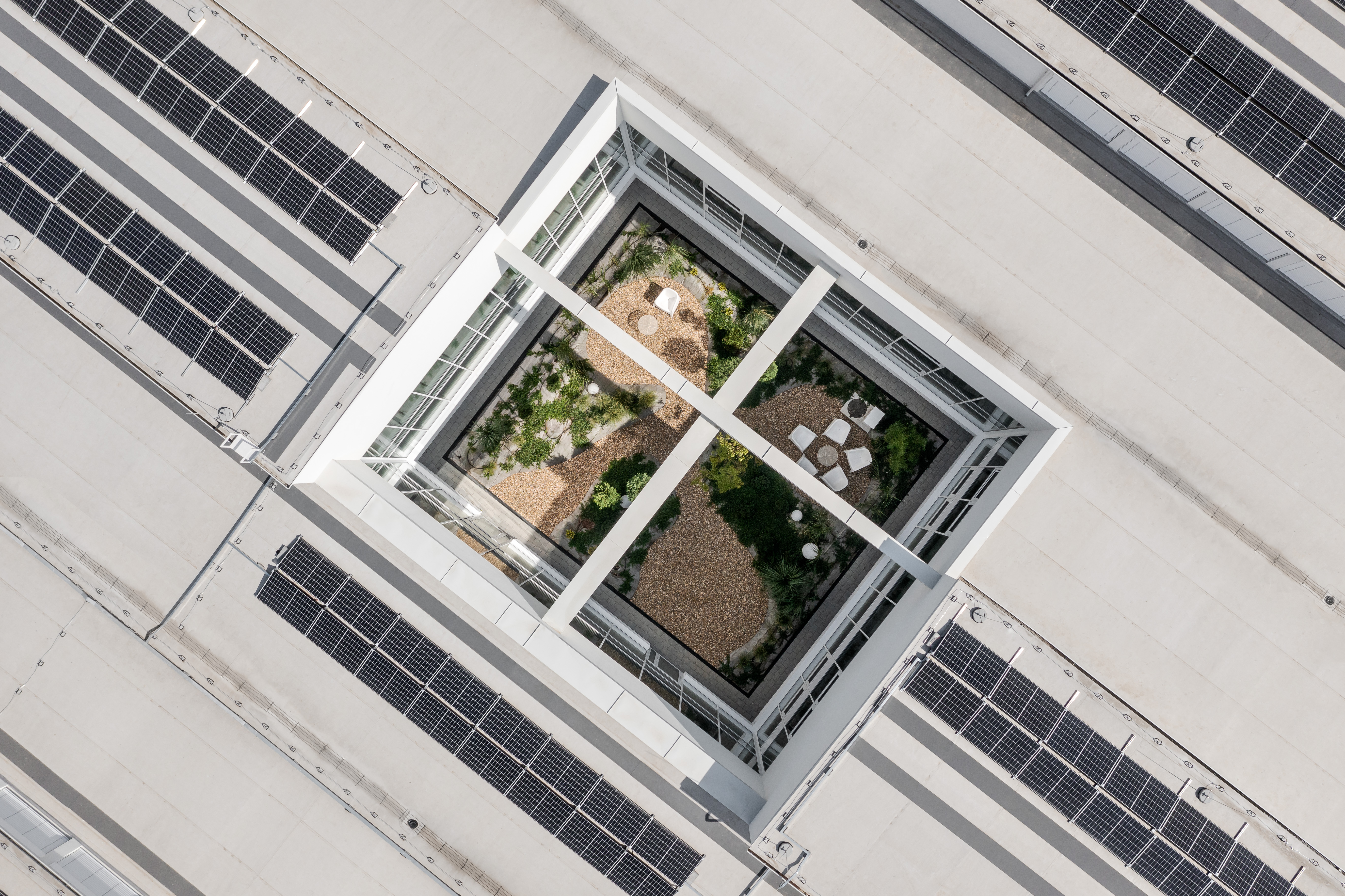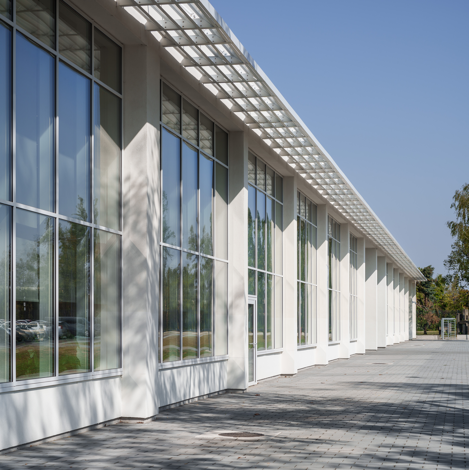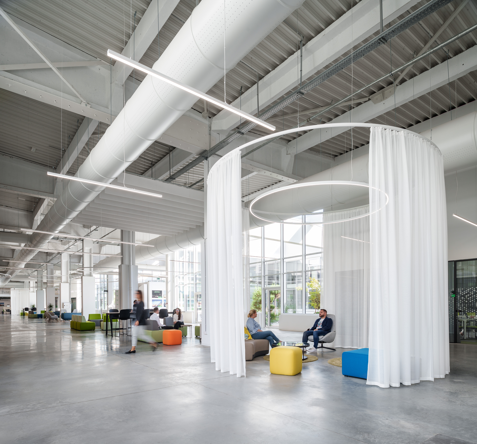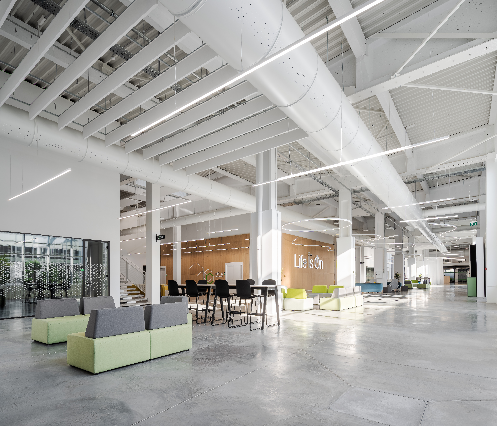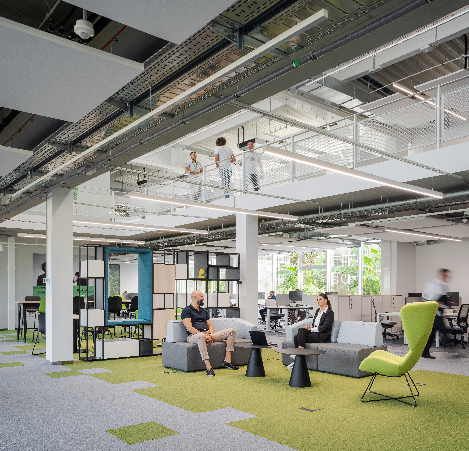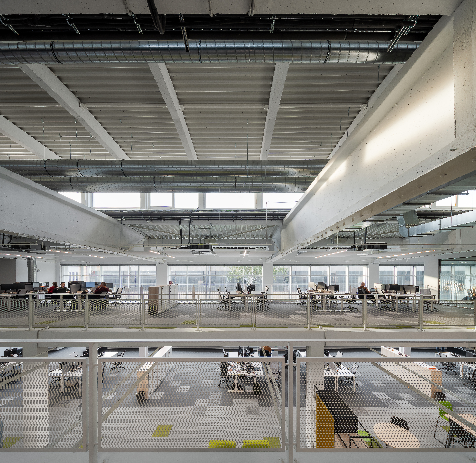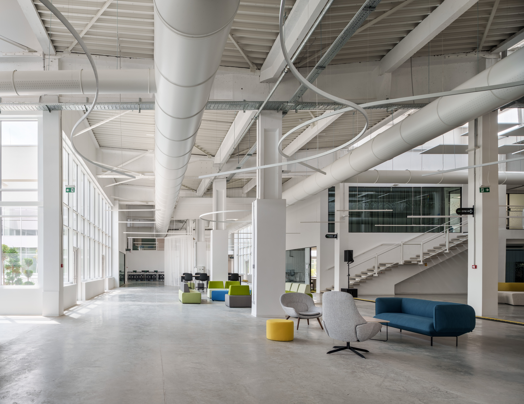Regaining a sense of belonging
Novkabel Transformation
Transformation of the Novkabel production hall into InGrid Schneider Electric Hub
Transformation through reconstruction and adaptive reuse. High standards in working conditions from the period when Novkabel was a symbol of the city of Novi Sad, inspired us to design a space where those at work could coexist with green space and nature. Although the production halls of the Novkabel have negligible architectural value, we treated the first one as a monument, a reminder raising awareness of the times when Novkabel was leading the prosperous domestic industry.
Serbia
Local
Novi Sad
Mainly urban
It refers to a physical transformation of the built environment (hard investment)
Yes
2023-06-10
No
No
No
As a representative of an organisation
The InGrid Schneider Electric Hub project transforms part of the Novkabel factory complex through reconstruction and adaptive reuse. This project repurposed a former industrial hall into a carbon-neutral, LEED Platinum-certified modern office building for Schneider Electric, establishing it as a future tech hub. This initiative marks a key step in converting an industrial zone into a mixed-use neighborhood. Maintaining the continuity of values was one of our most important tasks.
Novkabel was a 20th century socially sanctified industrial giant and a symbol of the city of Novi Sad, second largest city in Serbia. It consciously invested not only in raising the quality of working and living conditions of its employees but also worked for the benefit of the entire community.
Novkabel built positive and strong connections in the minds of residents, creating a strong sense of identity. The absence of utilitarian functions and programs in the last three decades, after the fall of former Yougoslavia, caused a gradual degradation of the space of the complex - with all its immanent values decomposed, remaining alive only in the collective memory of older generations.
Novkabel production hall has been transformed to fit a purpose in today’s world, preserving it in a way that the history and the values it stood for are transmitted to future generations. It refers to its built and natural context, and bonds with nature, by making new green ambiences part of it, ensuring a high-quality environment for workers today.
The existing greenery was treated as an unusual, large start-up capital and it was planned to be emphasized, preserved and enriched. This is why the project focused on creating new open courtyards internally and introducing 600 square metres of additional floor area through new “floating” mezzanine levels. It has prioritized environmental benefits in its built and natural context. It is carbon neutral, using only renewable sources of energy.
Novkabel was a 20th century socially sanctified industrial giant and a symbol of the city of Novi Sad, second largest city in Serbia. It consciously invested not only in raising the quality of working and living conditions of its employees but also worked for the benefit of the entire community.
Novkabel built positive and strong connections in the minds of residents, creating a strong sense of identity. The absence of utilitarian functions and programs in the last three decades, after the fall of former Yougoslavia, caused a gradual degradation of the space of the complex - with all its immanent values decomposed, remaining alive only in the collective memory of older generations.
Novkabel production hall has been transformed to fit a purpose in today’s world, preserving it in a way that the history and the values it stood for are transmitted to future generations. It refers to its built and natural context, and bonds with nature, by making new green ambiences part of it, ensuring a high-quality environment for workers today.
The existing greenery was treated as an unusual, large start-up capital and it was planned to be emphasized, preserved and enriched. This is why the project focused on creating new open courtyards internally and introducing 600 square metres of additional floor area through new “floating” mezzanine levels. It has prioritized environmental benefits in its built and natural context. It is carbon neutral, using only renewable sources of energy.
Transformation
Collective Memory
(Dis)Continuity of values
Working experience
Responsible land use
The project integrates responsible land use planning, preserves the natural and built environment, and minimizes carbon emissions in production and ongoing use.
It is a 11.000 sqm existing industrial hall that was transformed without occupying more unbuilt area, but with creating new open areas inside, into a 17.000 sqm contemporary office building and development center.
In addition, natural features and ecology were a key component of the high standards in working conditions of the original Novkabel complex. The project sought to enhance these through a new green ring of planting and four landscaped atriums inserted deep into the floor plan, both being used to organize the internal spatial arrangement.
Circularity was embedded into the construction process, reusing all dismantled material from the construction site. For example, the demolished concrete was crushed and reused for the sub-base layers beneath the floor slab.
Bicycle and pedestrian paths to the complex and within the complex were renewed and a bus line that ran through the site will soon be reactivated.
Design was followed by an Energy model, and it is considered carbon neutral, bearing in mind that it will use electricity exclusively from renewable sources (partially from a solar plant on its roof).
Characteristics of InGrid Schneider Electric HUB, which contributed for the project to excel and receive LEED Platinum Certificate among others are that “the project has achieved all the possible innovation points thanks to its beautiful design, access to nature through the views and the indoor atriums, and the biophilic design that provides a soothing and productive environment. The building has also achieved innovation points for its reduced indoor water consumption (by more than 55% in comparison to a similar building) and for being able to use the project as a green building education tool“.
It is a 11.000 sqm existing industrial hall that was transformed without occupying more unbuilt area, but with creating new open areas inside, into a 17.000 sqm contemporary office building and development center.
In addition, natural features and ecology were a key component of the high standards in working conditions of the original Novkabel complex. The project sought to enhance these through a new green ring of planting and four landscaped atriums inserted deep into the floor plan, both being used to organize the internal spatial arrangement.
Circularity was embedded into the construction process, reusing all dismantled material from the construction site. For example, the demolished concrete was crushed and reused for the sub-base layers beneath the floor slab.
Bicycle and pedestrian paths to the complex and within the complex were renewed and a bus line that ran through the site will soon be reactivated.
Design was followed by an Energy model, and it is considered carbon neutral, bearing in mind that it will use electricity exclusively from renewable sources (partially from a solar plant on its roof).
Characteristics of InGrid Schneider Electric HUB, which contributed for the project to excel and receive LEED Platinum Certificate among others are that “the project has achieved all the possible innovation points thanks to its beautiful design, access to nature through the views and the indoor atriums, and the biophilic design that provides a soothing and productive environment. The building has also achieved innovation points for its reduced indoor water consumption (by more than 55% in comparison to a similar building) and for being able to use the project as a green building education tool“.
The concept of transformation was intended to be not only a formal act of reusing the existing physical structure, but a symbolic act of representing the integrity of the historical socio-economic values that the old Novkabel factory had in the memory of citizens.
This is why we decided to treat the first hall of the complex as a monument, although the production halls of the Novkabel complex have negligible architectural value.
The concept of transformation that we present is based on the recognition, conservation and modern, purposeful reinterpretation of spatial and functional qualities of open surfaces as well as the specific atmosphere of the industrial hall and architectural and structural elements they build.
For large factory hall to fit the purpose of a modern office space daylight needs to find a way into the depth of the interior. This is why the entire space of the hall was redefined by the four inner atriums, intended and designed as open green gardens where employees can rest or work.
The entire functional organization stems from the concept of incorporating greenery, translucence, natural ventilation and light into the working space, so the place can be healthy and comfortable for the users.
The middle space of the hall remained open along the entire height and void of any specific function, to serve as an inner square in terms of space and functionality, offering high quality collective gathering space.
11.000 m² of ground floor base with additional 6.000 m² of floating galleries and almost 1.000 m² of green spaces accomplished inside the structure itself made it possible to design an office building with the uncharacteristic typology – a small town in just two levels with great diversity of interior ambiances, allowing for an easy orientation in space with lines of movement that offer frequent meeting opportunities, interaction and information exchange with great flexibility of working spaces.
This is why we decided to treat the first hall of the complex as a monument, although the production halls of the Novkabel complex have negligible architectural value.
The concept of transformation that we present is based on the recognition, conservation and modern, purposeful reinterpretation of spatial and functional qualities of open surfaces as well as the specific atmosphere of the industrial hall and architectural and structural elements they build.
For large factory hall to fit the purpose of a modern office space daylight needs to find a way into the depth of the interior. This is why the entire space of the hall was redefined by the four inner atriums, intended and designed as open green gardens where employees can rest or work.
The entire functional organization stems from the concept of incorporating greenery, translucence, natural ventilation and light into the working space, so the place can be healthy and comfortable for the users.
The middle space of the hall remained open along the entire height and void of any specific function, to serve as an inner square in terms of space and functionality, offering high quality collective gathering space.
11.000 m² of ground floor base with additional 6.000 m² of floating galleries and almost 1.000 m² of green spaces accomplished inside the structure itself made it possible to design an office building with the uncharacteristic typology – a small town in just two levels with great diversity of interior ambiances, allowing for an easy orientation in space with lines of movement that offer frequent meeting opportunities, interaction and information exchange with great flexibility of working spaces.
The place is inclusive and accessible by design. It enhances its long-term attractiveness as a working space by being close to diverse resources, facilities and public services - its located 20minute walking distance from the city center, and the whole complex is planned to become IT campus in the long-term perspective, with leisure, recreational and commercial amenities. Economy of design, existence of communal infrastructure and traffic networks as well as a serious green fund, adds to affordability of the space.
The easy understanding of the interior space, complete transparency and clear navigation in the space of 17,000 m2 open plan, is achieved by a logical change of the ambience and a clear hierarchy of the intensity of use of the space. This way the single use industrial zone in the north of the city is finally activated and set on the way of transformation into a vibrant mixed-use neighborhood.
The place promotes and provides attractive private and public spaces to connect people precisely because of the permeation of nature, open park areas and working interior space, and because of the authentic ambient values of a certain monumentality that the very type of object and its former purpose carries with it.
Schneider Electric has new workplace policy that supports their Employee Value Proposition (EVP) strategy and materializes their values and commitments through diversity & inclusion: design principles of their sites reflect their commitments, leaving room to many types of working styles, and addressing the special needs of their employees. Well-being program requirements are adapted to local needs. Attention to health is reflected in catering options, gyms, and spaces to unwind and walk. Flexibility at work principles is enabled by technology, and through workplace policies five modes of work in a variety of workspaces.
This was directly implemented in the project.
The easy understanding of the interior space, complete transparency and clear navigation in the space of 17,000 m2 open plan, is achieved by a logical change of the ambience and a clear hierarchy of the intensity of use of the space. This way the single use industrial zone in the north of the city is finally activated and set on the way of transformation into a vibrant mixed-use neighborhood.
The place promotes and provides attractive private and public spaces to connect people precisely because of the permeation of nature, open park areas and working interior space, and because of the authentic ambient values of a certain monumentality that the very type of object and its former purpose carries with it.
Schneider Electric has new workplace policy that supports their Employee Value Proposition (EVP) strategy and materializes their values and commitments through diversity & inclusion: design principles of their sites reflect their commitments, leaving room to many types of working styles, and addressing the special needs of their employees. Well-being program requirements are adapted to local needs. Attention to health is reflected in catering options, gyms, and spaces to unwind and walk. Flexibility at work principles is enabled by technology, and through workplace policies five modes of work in a variety of workspaces.
This was directly implemented in the project.
We have gathered former and current Novkabel employees’ testimonials of how it was to work at this place, and what it meant to them. They all stressed out how progressive this environment was, not only in terms of technology it used, but also in terms of having a progressive community and a lot of benefits. A huge park that surrounded the complex, and was an integrated part of it, spaces for relaxation and recreation, medical doctor, kitchens and restaurants etc. There were scholarships all around for workers’ children, for other young talented students. There were investments in the city’s infrastructure etc. And we are talking here about the mid-20th century, not IT community nowadays. This is where we understood how big of an impact this factory had on individuals in this local community, and decided to treat it with even greater attentiveness.
On the other hand, Schneider Electric Employees, as the new users, have been engaged in the process through continual dialogue, for us to identify their needs and find the right answers locally. They are now the new, this time not only local, community of employees that spreads its influence and values.
Schneider Electric Design Guidelines provided us with much valuable insight of this company’s global values and vision.
Thanks to this we have managed to support their sustainability goals and their EVP Program.
Environmental and safety excellence are key priorities for them, and it must be reflected in their sites. For office buildings, they would like to achieve: a safe and secure workplace for all with adequate ergonomics, compliance with SE Green Building directive, certified green buildings (e.g., LEED) for new offices to be preferred when available, Active Energy Management, Ability to showcase to customers through customer visit paths.
New workplace policy supports their Employee Value Proposition (EVP) strategy and materializes their values and commitments through diversity & inclusion.
On the other hand, Schneider Electric Employees, as the new users, have been engaged in the process through continual dialogue, for us to identify their needs and find the right answers locally. They are now the new, this time not only local, community of employees that spreads its influence and values.
Schneider Electric Design Guidelines provided us with much valuable insight of this company’s global values and vision.
Thanks to this we have managed to support their sustainability goals and their EVP Program.
Environmental and safety excellence are key priorities for them, and it must be reflected in their sites. For office buildings, they would like to achieve: a safe and secure workplace for all with adequate ergonomics, compliance with SE Green Building directive, certified green buildings (e.g., LEED) for new offices to be preferred when available, Active Energy Management, Ability to showcase to customers through customer visit paths.
New workplace policy supports their Employee Value Proposition (EVP) strategy and materializes their values and commitments through diversity & inclusion.
There was no regional or global support. For a project like this to happen locally there has be a mediator - idea creator, creator of Feasibility Study and a clear plan for the execution of the idea. Enthusiast putting together tenants with clients. Someone who knows both the market and the legislation well to propose a realistic and economically viable solution (the role Novaston played here). Someone who can see the potential in connecting Novkabel and Schneider Electric in the first place. Finally, the support of the site owner – which remained Novkabel – was vital to facilitate the ambition of the project.
Vital part of the puzzle is to have globally encouraged socially and environmentally responsible companies, that advocate for better working and lining conditions on this planets through their development agendas.
Vital part of the puzzle is to have globally encouraged socially and environmentally responsible companies, that advocate for better working and lining conditions on this planets through their development agendas.
Local people and former employees were irreplaceable sources of information for social and historical significance of this place, since there is very little actual academic material on this matter. On the other hand, it was necessary to get more into the theory of socialism and what we could learn from it.
Schneider Electric Company and their research in the field of sustainability and employee value strategy were a big resource to learn from and implement through the whole design process.
Client Novkabel, who remained owners of the site, opened their project archives in order for us to go more deeply into the history of the place.
Urban planners, architects and sustainability consultants worked closely together. Along with all other engineering (structural, MEP, acoustics, fire protection etc.) disciplines to develop this project.
Schneider Electric Company and their research in the field of sustainability and employee value strategy were a big resource to learn from and implement through the whole design process.
Client Novkabel, who remained owners of the site, opened their project archives in order for us to go more deeply into the history of the place.
Urban planners, architects and sustainability consultants worked closely together. Along with all other engineering (structural, MEP, acoustics, fire protection etc.) disciplines to develop this project.
The innovative character of this project is reflected in its unique approach, setting it apart from mainstream practices in the field of business buildings and industrial hall reconversion in the following areas:
Historical Significance
•Mainstream: Many industrial hall reconversions overlook the building's historical and cultural value, focusing on a quick, functional redesign.
•Our Project: We carefully preserve the building’s historical and industrial features, blending them with modern needs and technologies, revitalizing cultural heritage and linking the past with the present.
Human-Centered Design Through Empathy:
•Mainstream: Traditional projects focus on basic business needs like workspaces and offices, often neglecting user experience and the emotional aspects of the space.
•Our Project: We take an empathetic approach, understanding users' emotional and social needs through interviews and designing spaces that foster creativity, collaboration, and well-being.
Sustainability and Ecological Responsibility:
•Mainstream: Many use minimal ecological solutions like energy efficiency and basic green materials.
•Our Project: We aimed for Platinum LEED certification, incorporating advanced eco-technologies such as solar panels, rainwater recycling systems, and energy-efficient HVAC systems.
Inclusive and Flexible Space Design:
•Mainstream: Standardized office spaces, little flexibility or adaptability.
•Our Project: Emphasizes flexibility and modularity, allowing spaces to adapt to various functions, fostering creativity and collaboration through shared work zones and communal areas.
Social Interaction:
•Mainstream: Many projects overlook spaces for social interaction, often leaving communal areas minimal or neglected.
•Our Project: We created inclusive spaces like a central communal plaza and work zones to encourage social interaction and a sense of community, aligning with New Bauhaus principles.
Collaboration with the Community
Historical Significance
•Mainstream: Many industrial hall reconversions overlook the building's historical and cultural value, focusing on a quick, functional redesign.
•Our Project: We carefully preserve the building’s historical and industrial features, blending them with modern needs and technologies, revitalizing cultural heritage and linking the past with the present.
Human-Centered Design Through Empathy:
•Mainstream: Traditional projects focus on basic business needs like workspaces and offices, often neglecting user experience and the emotional aspects of the space.
•Our Project: We take an empathetic approach, understanding users' emotional and social needs through interviews and designing spaces that foster creativity, collaboration, and well-being.
Sustainability and Ecological Responsibility:
•Mainstream: Many use minimal ecological solutions like energy efficiency and basic green materials.
•Our Project: We aimed for Platinum LEED certification, incorporating advanced eco-technologies such as solar panels, rainwater recycling systems, and energy-efficient HVAC systems.
Inclusive and Flexible Space Design:
•Mainstream: Standardized office spaces, little flexibility or adaptability.
•Our Project: Emphasizes flexibility and modularity, allowing spaces to adapt to various functions, fostering creativity and collaboration through shared work zones and communal areas.
Social Interaction:
•Mainstream: Many projects overlook spaces for social interaction, often leaving communal areas minimal or neglected.
•Our Project: We created inclusive spaces like a central communal plaza and work zones to encourage social interaction and a sense of community, aligning with New Bauhaus principles.
Collaboration with the Community
Our methodology is based on the integration of historical heritage, empathy for users, sustainability, and spatial flexibility, aiming to create an innovative business environment that connects the past with the present:
1.Involvement of citizens and civil society: At the very beginning of the research process, we gathered testimonials from Novkabel employees. Collaboration with future users, allowed us to identify their needs as well as map universal human values that created a platform for revitalizing the memory and spirit of the place by integrating their needs into the design.
2.Empathy: Thanks to interviews and testimonials, we started the process with a deep understanding of the experiences of users and employees in previous phases of the building, exploring their needs, desires, and pain points.
3.Defining the problem: The clear definition of the problem is based on the real needs of users, as well as the analysis of the historical significance of the space, which must be preserved while simultaneously integrating modern technologies and functional requirements of the IT industry.
4.Defining the project goals:
•Preserving the memory of the place: Treating the building as a cultural monument – preserving the historical significance of the hall by maintaining authentic architectural and structural elements of industrial architecture to create a space that connects the past and present.
•Harmonious integration with the surroundings: Expanding green areas, integrating indoor gardens.
•Integration of aesthetics and functionality
•Inclusive architecture: Creating spaces like a central shared plaza or inclusive space that fosters community dynamics among 700 employees.
•Sustainable architecture and LEED certification
•Flexibility for the IT industry: Creating spaces for easy adaptability through modular workspaces, shared work zones, and spaces for relaxation and social interaction.
5.Idea generation
6.Prototyping and testing
7.Involvement of investor
1.Involvement of citizens and civil society: At the very beginning of the research process, we gathered testimonials from Novkabel employees. Collaboration with future users, allowed us to identify their needs as well as map universal human values that created a platform for revitalizing the memory and spirit of the place by integrating their needs into the design.
2.Empathy: Thanks to interviews and testimonials, we started the process with a deep understanding of the experiences of users and employees in previous phases of the building, exploring their needs, desires, and pain points.
3.Defining the problem: The clear definition of the problem is based on the real needs of users, as well as the analysis of the historical significance of the space, which must be preserved while simultaneously integrating modern technologies and functional requirements of the IT industry.
4.Defining the project goals:
•Preserving the memory of the place: Treating the building as a cultural monument – preserving the historical significance of the hall by maintaining authentic architectural and structural elements of industrial architecture to create a space that connects the past and present.
•Harmonious integration with the surroundings: Expanding green areas, integrating indoor gardens.
•Integration of aesthetics and functionality
•Inclusive architecture: Creating spaces like a central shared plaza or inclusive space that fosters community dynamics among 700 employees.
•Sustainable architecture and LEED certification
•Flexibility for the IT industry: Creating spaces for easy adaptability through modular workspaces, shared work zones, and spaces for relaxation and social interaction.
5.Idea generation
6.Prototyping and testing
7.Involvement of investor
A detailed study was undertaken to analyze the successful methods used in Novi Sad and highlight key lessons for other projects:
▪ A rigorous construction program supported by detailed condition surveys of the existing site. Setting out the required steps within the program is crucial, given how a reconstruction project is far more complex and time-consuming than a new-build project.
▪ Strict adherence to construction sequences to avoid delays and mistakes.
A key step in adaptive reuse projects is to ensure rigorous and thorough condition surveys are undertaken of the existing site and structure to minimize unexpected findings that can impact project delivery.
In addition, there is additional time and cost related to the reuse of existing structures to ensure compliance with current regulations and standards. For this project, this was predominantly around sig nificant changes in seismicity and fire protection.
▪ A rigorous construction program supported by detailed condition surveys of the existing site. Setting out the required steps within the program is crucial, given how a reconstruction project is far more complex and time-consuming than a new-build project.
▪ Strict adherence to construction sequences to avoid delays and mistakes.
A key step in adaptive reuse projects is to ensure rigorous and thorough condition surveys are undertaken of the existing site and structure to minimize unexpected findings that can impact project delivery.
In addition, there is additional time and cost related to the reuse of existing structures to ensure compliance with current regulations and standards. For this project, this was predominantly around sig nificant changes in seismicity and fire protection.
Reuse - The project is a regional exemplar for adaptive reuse of 20th-century era industrial spaces, many of which are finishing their life or in dis repair. It shows how industrial halls of this type could be transformed into a variety of other typologies and bring new economic activity to industrial zones sustainably.
This requires a clear vision, rigorous feasibility studies and a clear execution strategy, as well as a deep understanding of the market and the relevant regulations to propose a realistic and economically viable solution. This is the role Novaston – project manager and LEED consultant – played, which saw the potential in connecting Novkabel and Schneider Electric.
Finally the support of the site owner – which remained Novkabel – was vital to facilitate the ambition of the project.
In addition, amendments to the Planning and Construction Act in 2023 help encourage replication of this within Serbia given their focus on implementing environmentally friendly construction prac tices and spatial allocation for greening.
This requires a clear vision, rigorous feasibility studies and a clear execution strategy, as well as a deep understanding of the market and the relevant regulations to propose a realistic and economically viable solution. This is the role Novaston – project manager and LEED consultant – played, which saw the potential in connecting Novkabel and Schneider Electric.
Finally the support of the site owner – which remained Novkabel – was vital to facilitate the ambition of the project.
In addition, amendments to the Planning and Construction Act in 2023 help encourage replication of this within Serbia given their focus on implementing environmentally friendly construction prac tices and spatial allocation for greening.
This project actualized the theme of reuse and transformation in Serbia, since it is a truly pioneering venture locally. It brought new possible options for development in this market. A lot of interest from the media, and from developers, was shown for this project.
For the citizens of Novi Sad this has been a significant symbol of revival and getting back something valuable that they felt was lost. Apart from receiving the Grand Prix from the Society of Architects of Novi Sad and Grand Prix from the Society of Architects of Belgrade in 2023, because of the quality and the impact of this project, I will share one of the genuine written thank you notes we have got:
“Congratulations
Dear enthusiasts
I heartily congratulate you on the recognition for the project in Novkabel. I worked in Beton in Novi Sad when we designed and built Novkabel (statics for the administrative building and metallurgical plant). I am happy about this revival.
I wish you much success in your future work.
Jovan Boškov, an elderly retired engineer”
With Schneider Electric once again 1000 employees are now considering this place to fully suits their needs and to be their own.
The project was selected for the First Baukultur Innovative Practices Publication and presented on Innovative Practices that were held during the Davos Baukultur Alliance Annual Meeting 2024.
With this project we were able to contribute with our insights on ”high-quality Baukultur with its individual strengths and challenges, showcasing that advancing high quality planning, construction and development is a journey that requires taking risks, embracing innovation, and involving communities.”
For the citizens of Novi Sad this has been a significant symbol of revival and getting back something valuable that they felt was lost. Apart from receiving the Grand Prix from the Society of Architects of Novi Sad and Grand Prix from the Society of Architects of Belgrade in 2023, because of the quality and the impact of this project, I will share one of the genuine written thank you notes we have got:
“Congratulations
Dear enthusiasts
I heartily congratulate you on the recognition for the project in Novkabel. I worked in Beton in Novi Sad when we designed and built Novkabel (statics for the administrative building and metallurgical plant). I am happy about this revival.
I wish you much success in your future work.
Jovan Boškov, an elderly retired engineer”
With Schneider Electric once again 1000 employees are now considering this place to fully suits their needs and to be their own.
The project was selected for the First Baukultur Innovative Practices Publication and presented on Innovative Practices that were held during the Davos Baukultur Alliance Annual Meeting 2024.
With this project we were able to contribute with our insights on ”high-quality Baukultur with its individual strengths and challenges, showcasing that advancing high quality planning, construction and development is a journey that requires taking risks, embracing innovation, and involving communities.”

