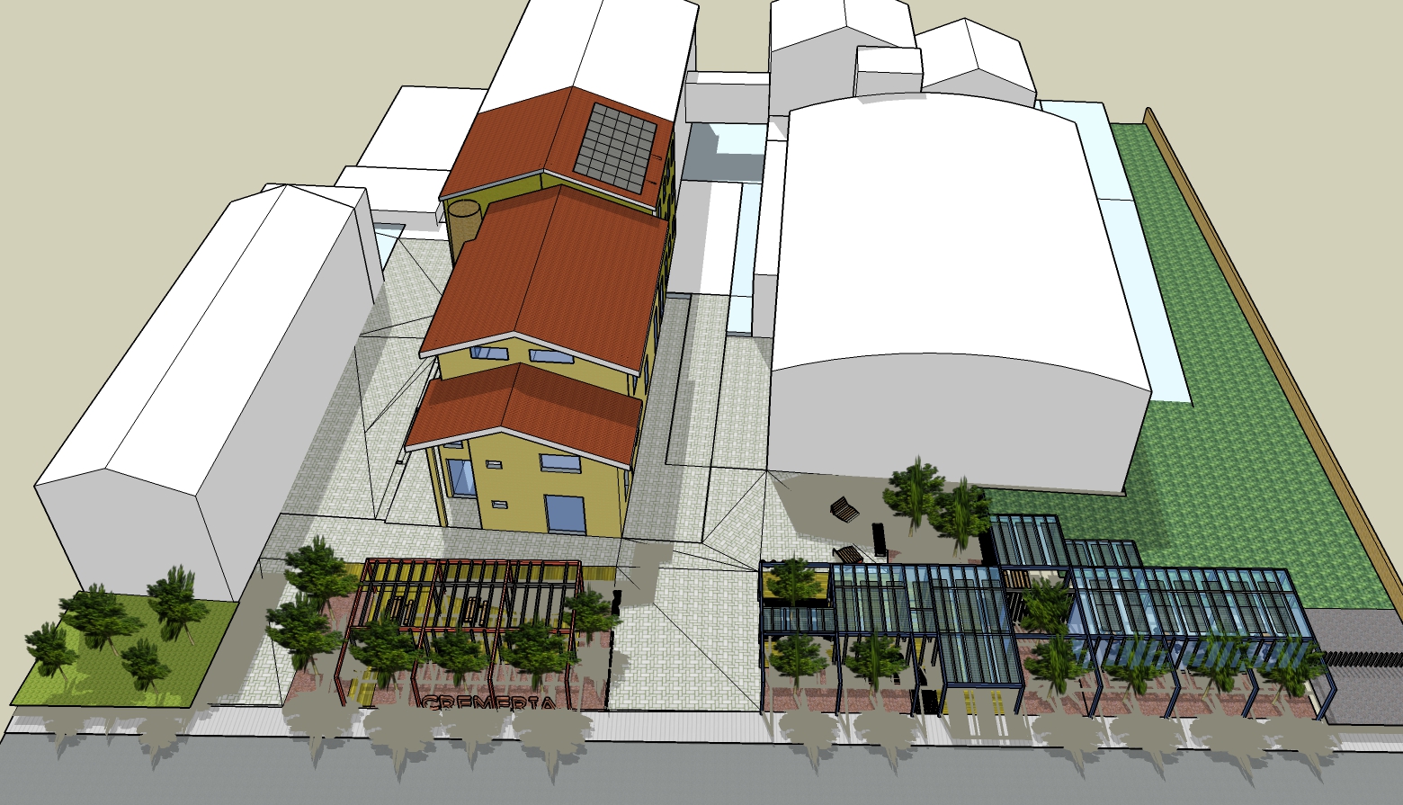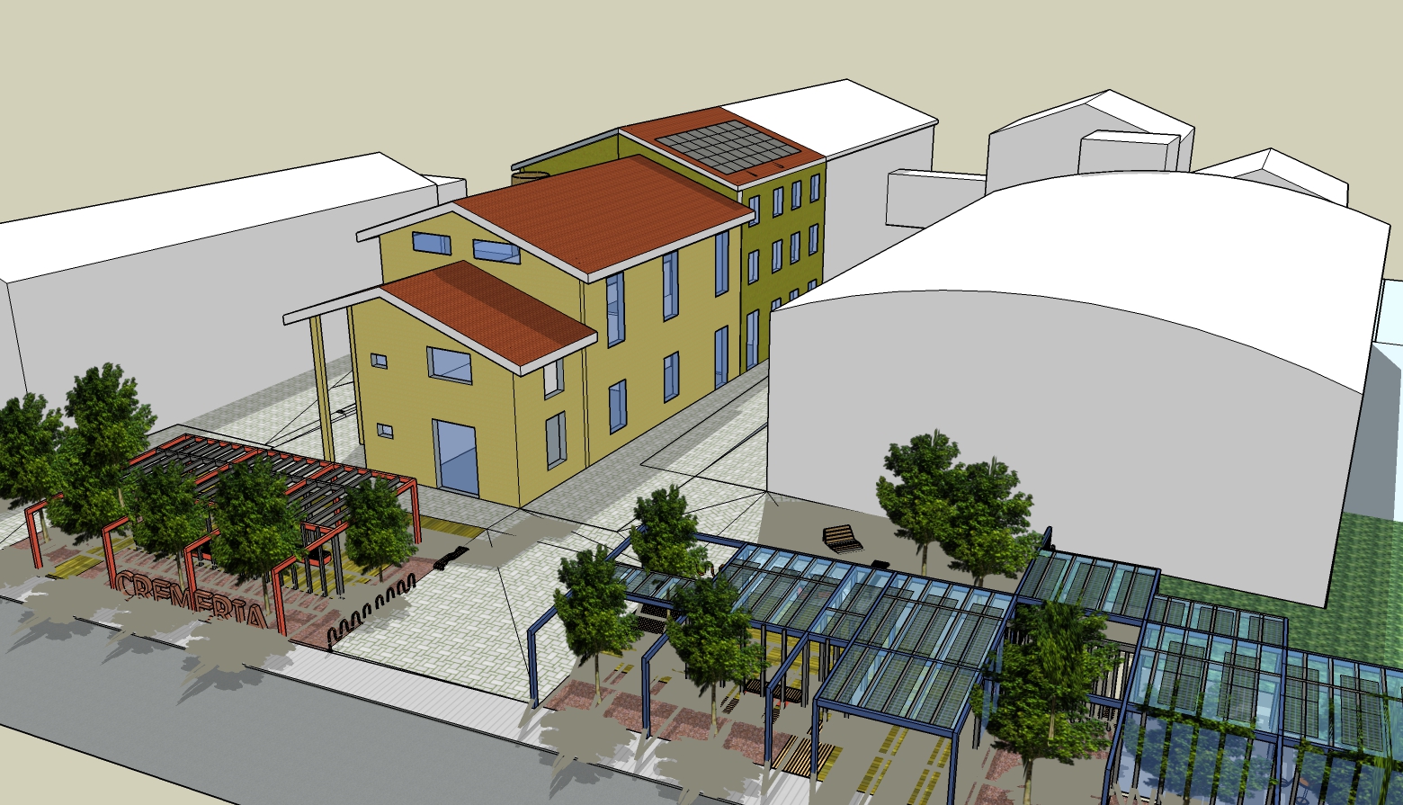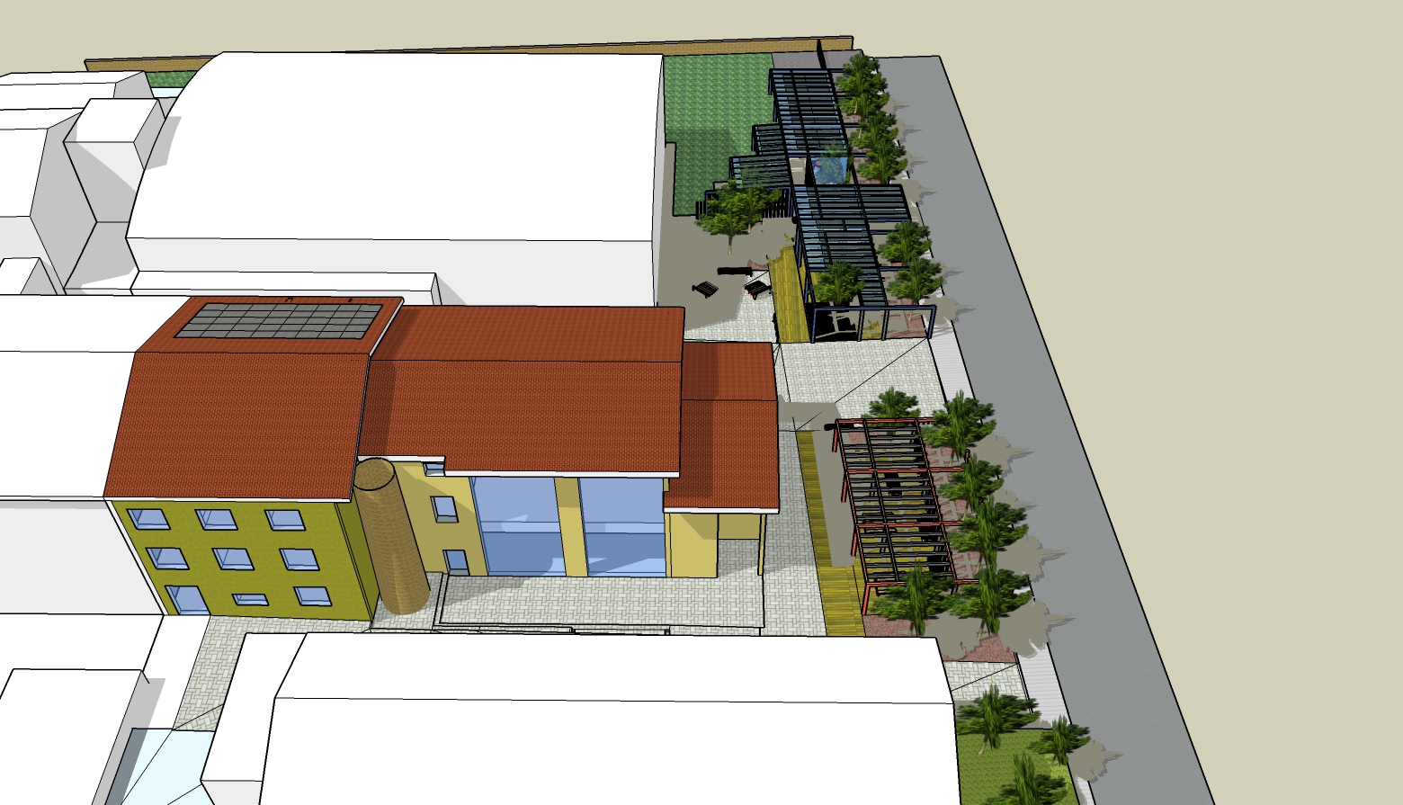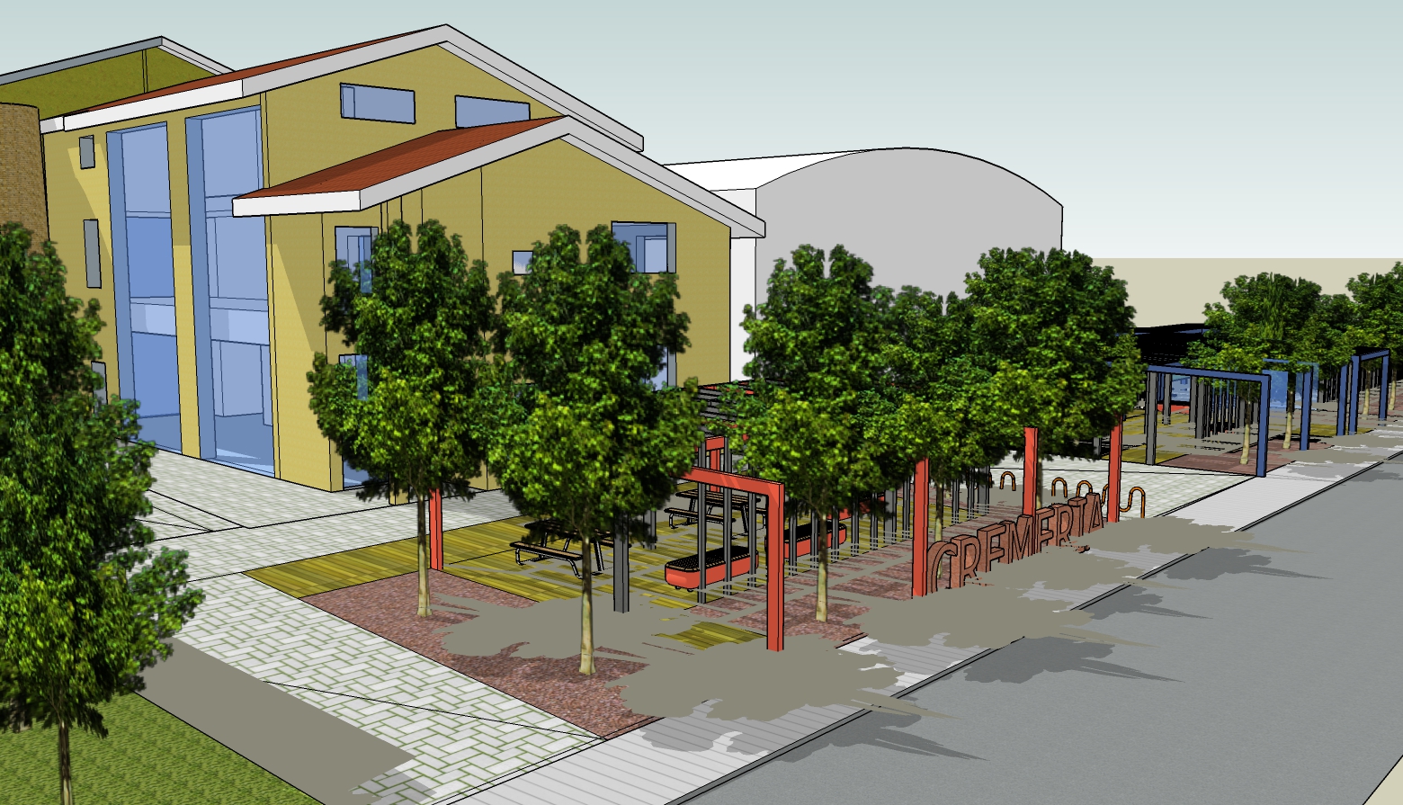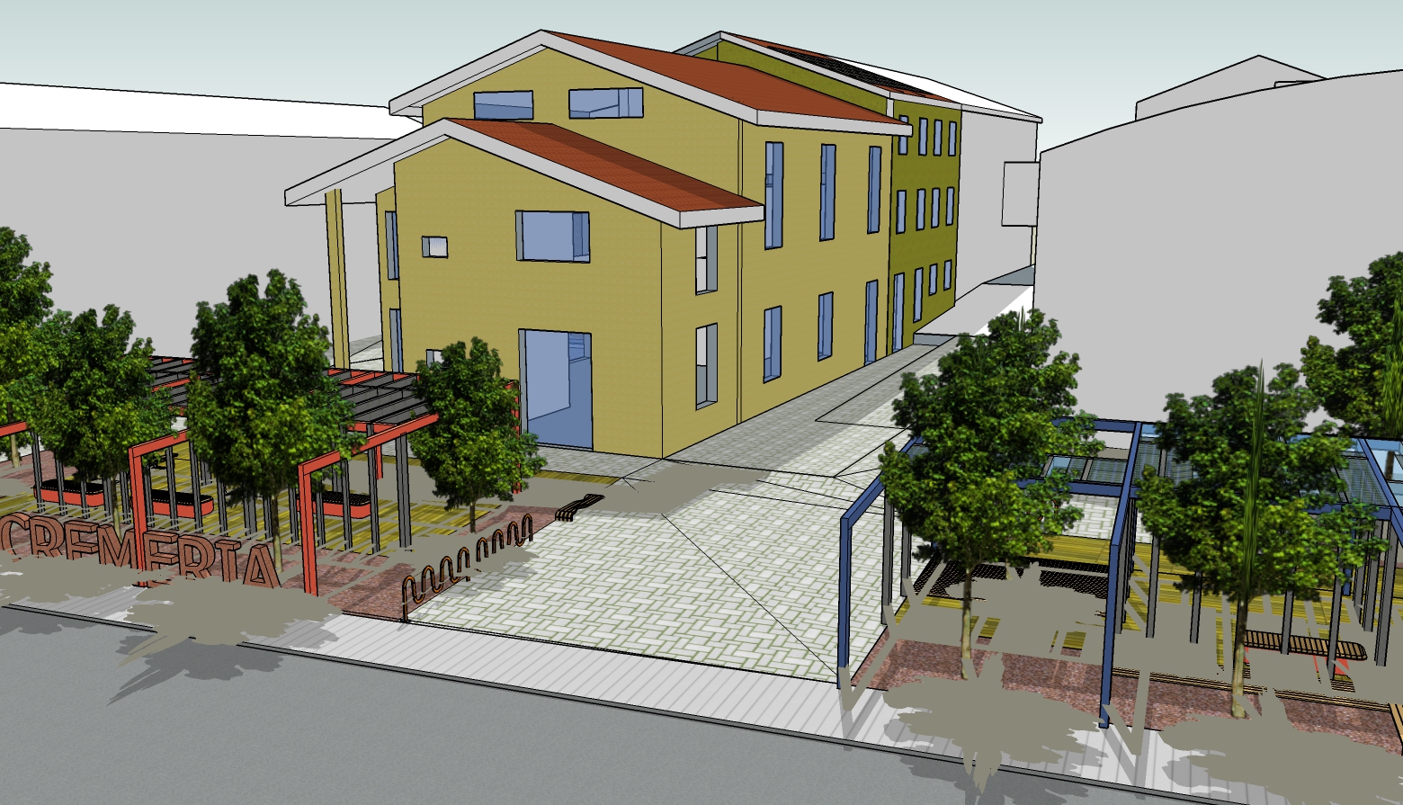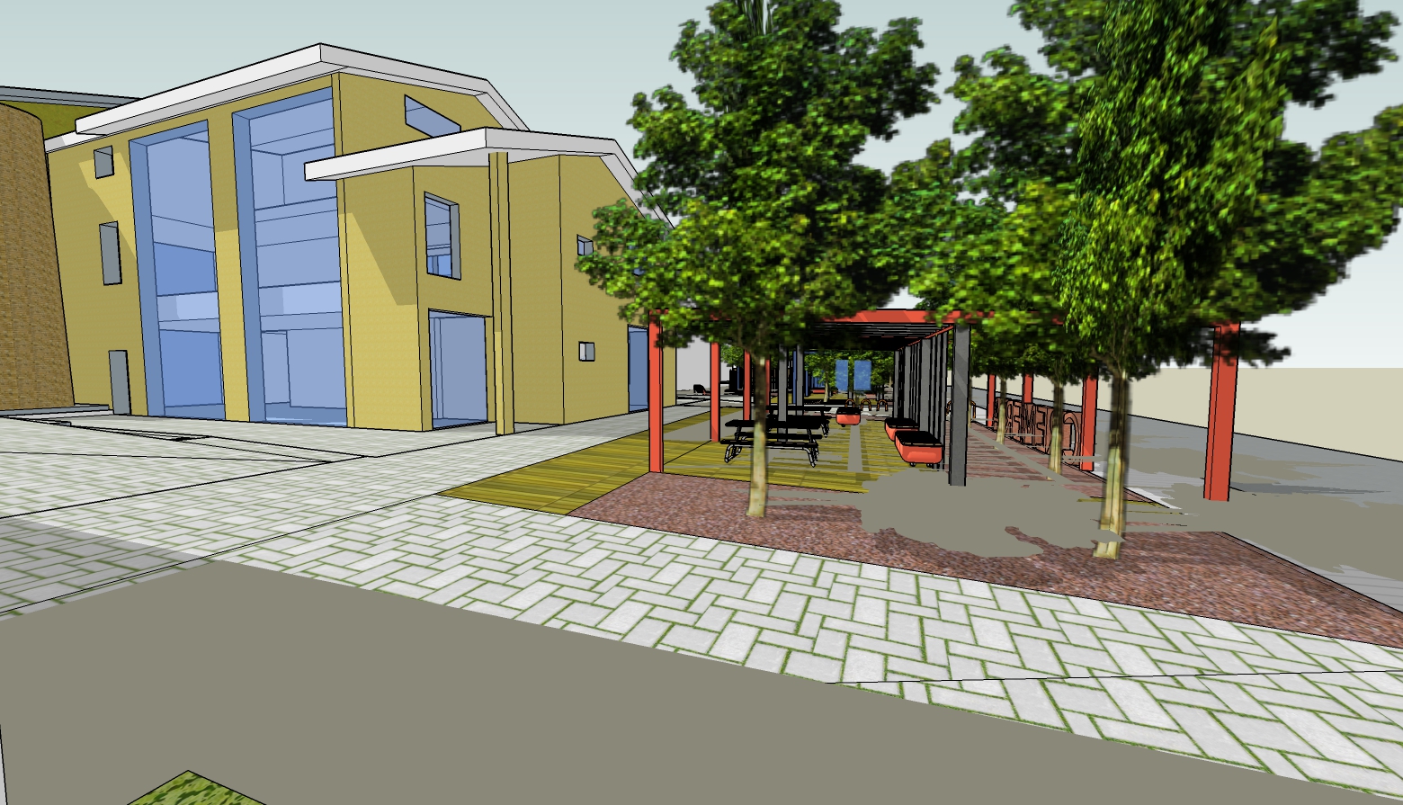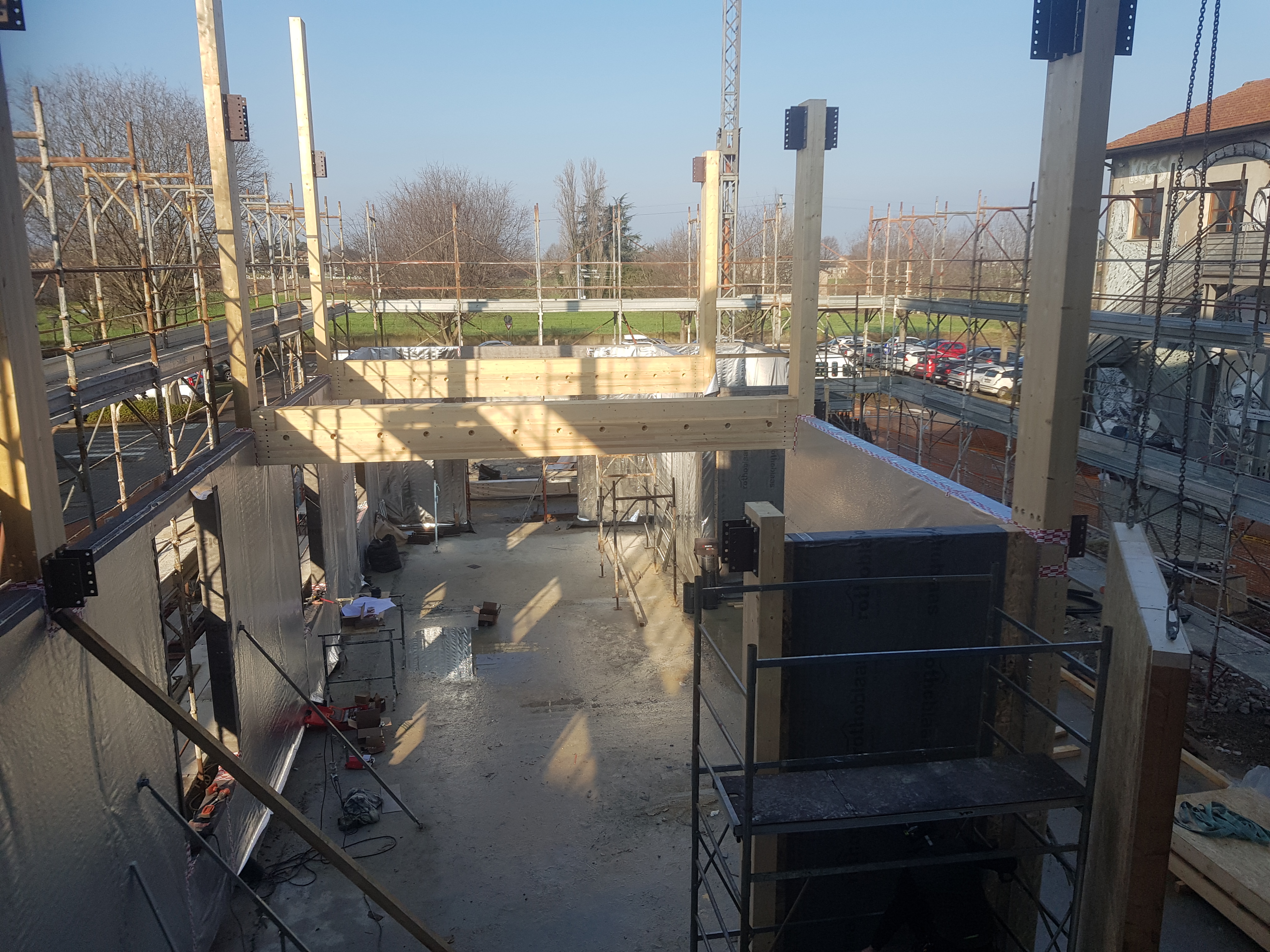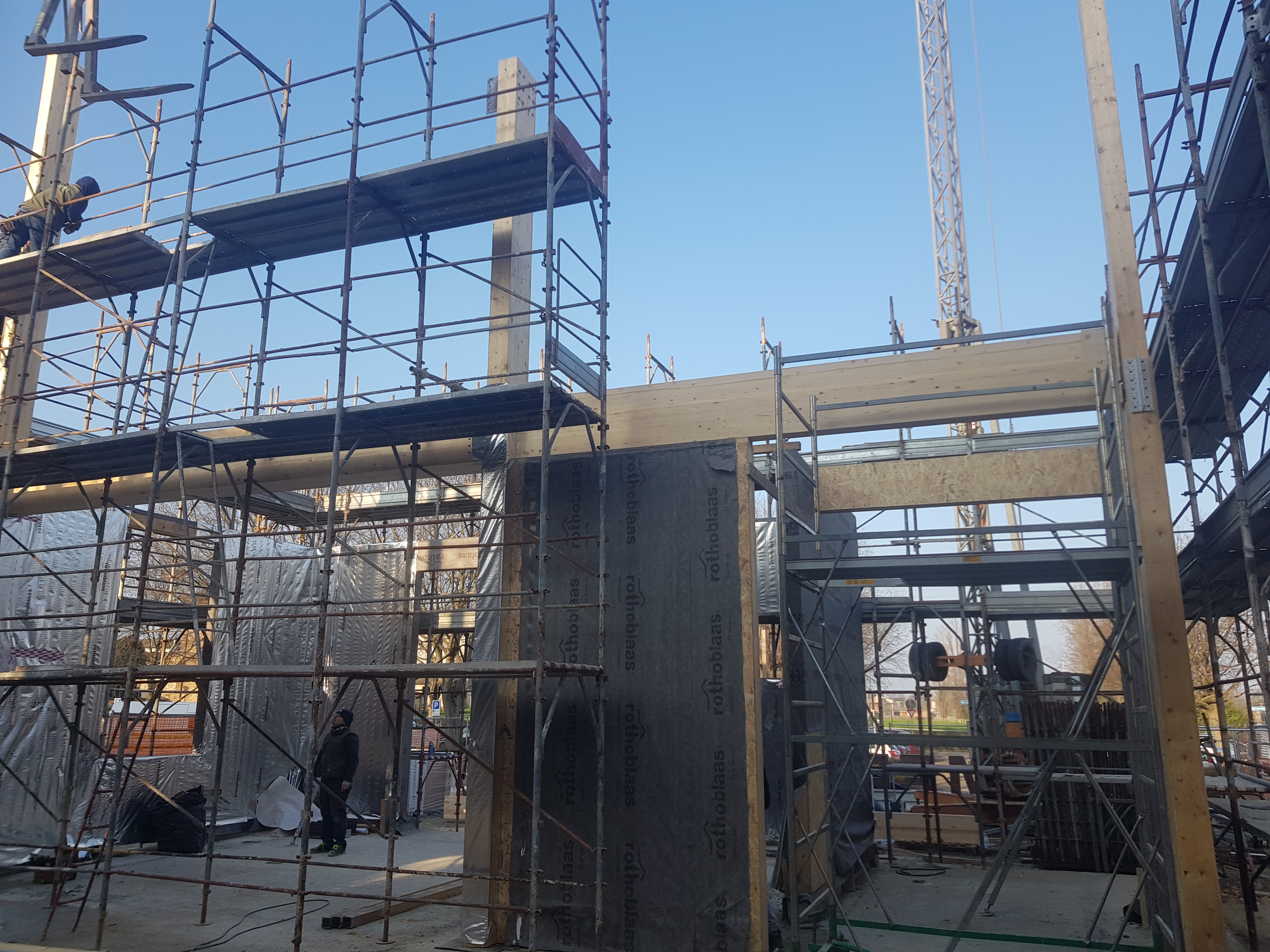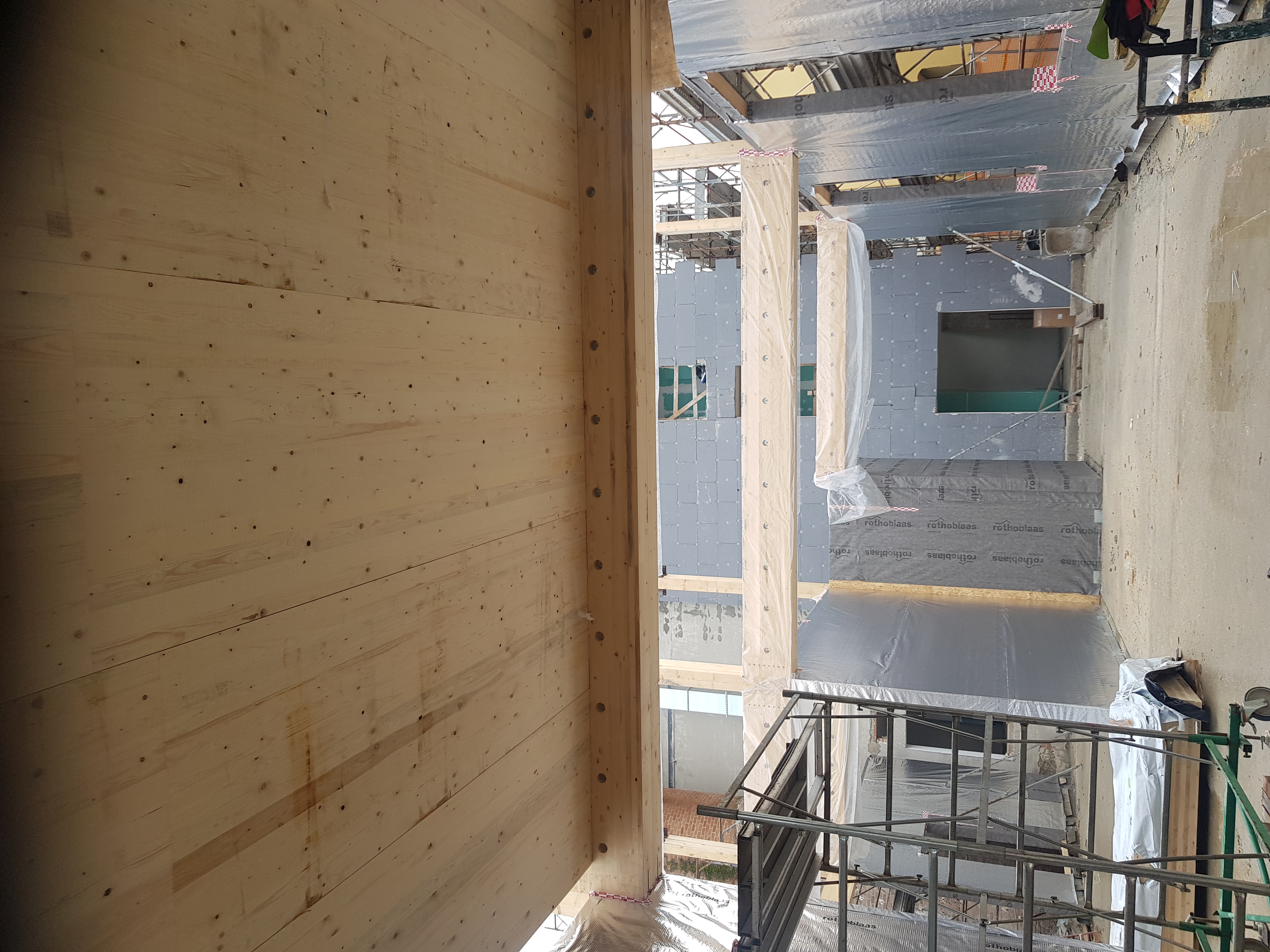Im-Patto in Cremeria
Im-Patto in Cremeria: a new community hub in Ex Cremeria factory
The project aims to regenerate the former Cremeria Emiliana by renovating unused spaces and introducing new functions. The vision is to restore identity through beauty, sharing, education, and culture, creating an active local network. The mission is to transform the area into a community hub with educational and work orientation services for young people by restoring abandoned buildings and fostering collaboration among existing and external stakeholders.
Italy
Via Tornara, 2/B - Cavriago (Italy)
Prototype level
Yes
Yes
Yes
Yes
ERDF : European Regional Development Fund
"La Cremeria" Training&Education Centre, based in Cavriago, in 2024 benefited from PR-FESR EMILIA ROMAGNA 2021-2027 call for proposal, named "BANDO PER IL SOSTEGNO A PROCESSI DI INNOVAZIONE SOCIALE", with the project "Cavriago Social Factory". The project finances with approximately 30.000 € the purchase of furniture and new technologies for the creation of a FabLab and coworking space in the new renovated "Ex Cremeria" building, as well as a consultancy for business model development of new spaces management.
No
035017: Cavriago (IT)
Overall aim
The project aims to revitalize the Ex Cremeria area in Cavriago, transforming an abandoned complex into an innovative educational and cultural hub that blends beauty, sustainability, and social inclusion. Through a participatory approach, it strengthens the community’s sense of belonging while creating new gathering spaces.
Target Groups
•Young people and students – Learning, coworking and creative spaces to foster creativity
•Local residents and vulnerable groups – An inclusive environment that promotes ethnic and intergenerational integration.
•Associations and businesses – A collaborative network for social and creative development in the area.
Specific Objectives
•Reconnecting the community with its urban heritage, restoring abandoned spaces with a design that enhances the area’s historical identity. ("Rediscovering a sense of belonging")
•Creating inclusive and accessible environments, overcoming physical and social barriers while providing flexible spaces for different needs. ("Prioritizing places and people that need it the most")
•Revitalizing public spaces sustainably, introducing architectural solutions to reduce urban heat islands and improve outdoor comfort. ("Reconnecting with nature")
•Integrating eco-friendly technologies and materials, with nearly zero-energy buildings (NZEB) and a renewable energy management system. ("Creating a circular industrial ecosystem")
•Encouraging active citizen participation, through co-programming and co-design to ensure lasting positive impact.
Expected Outcomes
•Regenerated public spaces, better connected to the urban fabric, enhancing livability and safety.
•An innovative participatory governance model, based on public-community co-management.
•Greater environmental sustainability, through the use of renewable energy, circular materials, and climate-resilient architecture.
•Opportunities for young people, with educational, cultural, and social programs within the new hub
The project aims to revitalize the Ex Cremeria area in Cavriago, transforming an abandoned complex into an innovative educational and cultural hub that blends beauty, sustainability, and social inclusion. Through a participatory approach, it strengthens the community’s sense of belonging while creating new gathering spaces.
Target Groups
•Young people and students – Learning, coworking and creative spaces to foster creativity
•Local residents and vulnerable groups – An inclusive environment that promotes ethnic and intergenerational integration.
•Associations and businesses – A collaborative network for social and creative development in the area.
Specific Objectives
•Reconnecting the community with its urban heritage, restoring abandoned spaces with a design that enhances the area’s historical identity. ("Rediscovering a sense of belonging")
•Creating inclusive and accessible environments, overcoming physical and social barriers while providing flexible spaces for different needs. ("Prioritizing places and people that need it the most")
•Revitalizing public spaces sustainably, introducing architectural solutions to reduce urban heat islands and improve outdoor comfort. ("Reconnecting with nature")
•Integrating eco-friendly technologies and materials, with nearly zero-energy buildings (NZEB) and a renewable energy management system. ("Creating a circular industrial ecosystem")
•Encouraging active citizen participation, through co-programming and co-design to ensure lasting positive impact.
Expected Outcomes
•Regenerated public spaces, better connected to the urban fabric, enhancing livability and safety.
•An innovative participatory governance model, based on public-community co-management.
•Greater environmental sustainability, through the use of renewable energy, circular materials, and climate-resilient architecture.
•Opportunities for young people, with educational, cultural, and social programs within the new hub
Regeneration
Co-creation
Eco-conscoiusness
Youth
Belonging
The project embraces circularity, energy efficiency, and social sustainability, aligning with NEB principles at Ambition Level II for sustainability (closing the loop).
Key Objectives and Actions
Circular Economy and Resource Efficiency
- 70%+ reusable/recyclable materials, minimizing waste.
- Selective demolition and material recovery, reducing landfill impact.
Energy and Climate Resilience
- NZEB standards, optimizing insulation and passive design.
- Solar panels and heat pumps, reducing fossil fuel dependency.
Water and Soil Remediation
- Removal of an underground fuel tank, eliminating potential soil contamination.
- Rainwater harvesting for irrigation and sanitary use.
- Green areas and permeable surfaces, mitigating heat islands.
Human-Centered Sustainable Design
- Low-emission materials for indoor air quality.
- Smart ventilation and daylighting enhancing well-being.
Exemplary Aspects
This initiative sets a benchmark for circular urban renewal, merging sustainability, aesthetics, and inclusion. By integrating energy efficiency, waste reduction, and participatory governance, it offers a scalable model for resilient, low-impact urban regeneration.
Key Objectives and Actions
Circular Economy and Resource Efficiency
- 70%+ reusable/recyclable materials, minimizing waste.
- Selective demolition and material recovery, reducing landfill impact.
Energy and Climate Resilience
- NZEB standards, optimizing insulation and passive design.
- Solar panels and heat pumps, reducing fossil fuel dependency.
Water and Soil Remediation
- Removal of an underground fuel tank, eliminating potential soil contamination.
- Rainwater harvesting for irrigation and sanitary use.
- Green areas and permeable surfaces, mitigating heat islands.
Human-Centered Sustainable Design
- Low-emission materials for indoor air quality.
- Smart ventilation and daylighting enhancing well-being.
Exemplary Aspects
This initiative sets a benchmark for circular urban renewal, merging sustainability, aesthetics, and inclusion. By integrating energy efficiency, waste reduction, and participatory governance, it offers a scalable model for resilient, low-impact urban regeneration.
The project enhances design quality, emotional connection, and cultural engagement, aligning with NEB principles at Ambition Level II for beauty (connecting places and people). Through a harmonious blend of past and future, it transforms abandoned spaces into a vibrant cultural hub.
Key Objectives and Actions
Context-Sensitive and Inclusive Design
- Restoration of historical elements, preserving the site's industrial memory.
- Use of warm, natural materials to create a welcoming, human-centered environment.
- Barrier-free, accessible spaces, ensuring usability for all.
Well-being and Positive Emotions
- Optimized natural light and ventilation, enhancing comfort and sustainability.
- Public art, interactive installations, and green spaces, stimulating the senses.
- Urban furniture and adaptable areas, encouraging interaction and relaxation.
Cultural and Social Interaction
- Hosting part of the Museo Etnografico Diffuso di Cavriago (MuDiCa), offering an immersive journey into the site's history.
- Multipurpose spaces for exhibitions, workshops, and performances, fostering creativity and learning.
- Open plazas and shared areas, strengthening community bonds and cultural exchange.
Exemplary Aspects
This initiative sets a benchmark for inclusive, human-centered design, merging historical preservation with contemporary aesthetics. By reviving a symbolic space, integrating cultural storytelling, and enhancing public well-being, it creates a replicable model for transforming urban heritage into a dynamic, meaningful experience.
Key Objectives and Actions
Context-Sensitive and Inclusive Design
- Restoration of historical elements, preserving the site's industrial memory.
- Use of warm, natural materials to create a welcoming, human-centered environment.
- Barrier-free, accessible spaces, ensuring usability for all.
Well-being and Positive Emotions
- Optimized natural light and ventilation, enhancing comfort and sustainability.
- Public art, interactive installations, and green spaces, stimulating the senses.
- Urban furniture and adaptable areas, encouraging interaction and relaxation.
Cultural and Social Interaction
- Hosting part of the Museo Etnografico Diffuso di Cavriago (MuDiCa), offering an immersive journey into the site's history.
- Multipurpose spaces for exhibitions, workshops, and performances, fostering creativity and learning.
- Open plazas and shared areas, strengthening community bonds and cultural exchange.
Exemplary Aspects
This initiative sets a benchmark for inclusive, human-centered design, merging historical preservation with contemporary aesthetics. By reviving a symbolic space, integrating cultural storytelling, and enhancing public well-being, it creates a replicable model for transforming urban heritage into a dynamic, meaningful experience.
The project promotes accessibility, affordability, and participatory governance, aligning with NEB principles at Ambition Level III for inclusion (transforming social relations). It creates a dynamic, inclusive space addressing both social and educational needs.
Key Objectives and Actions
Universal Accessibility and Design for All
- Barrier-free spaces with inclusive layouts and multisensory elements.
- A fully accessible outdoor plaza, elevated to align with entrances, eliminating architectural barriers for people with disabilities.
- Public areas fostering intergenerational and intercultural exchange.
Innovative Extracurricular Services
- A pioneering after-school program, supporting families in balancing work-life schedules.
- Beyond homework: interactive spaces for learning new technologies, sports, and local engagement.
Work and Social Inclusion
- A youth-focused job orientation hub, offering training, mentorship, and career exploration.
- The "Didactic Bistro": hands-on work experience in hospitality and entrepreneurship.
Participatory Governance and Shared Management
- A co-managed model integrating local stakeholders, youth, and institutions.
- Affordable, flexible-use spaces, ensuring accessibility for all.
Exemplary Aspects
This initiative sets a new standard for inclusive urban renewal, merging education, employment opportunities, and social cohesion. By empowering youth, supporting families, and fostering equity, Ex Cremeria serves as a scalable model for inclusive, community-driven urban spaces.
Key Objectives and Actions
Universal Accessibility and Design for All
- Barrier-free spaces with inclusive layouts and multisensory elements.
- A fully accessible outdoor plaza, elevated to align with entrances, eliminating architectural barriers for people with disabilities.
- Public areas fostering intergenerational and intercultural exchange.
Innovative Extracurricular Services
- A pioneering after-school program, supporting families in balancing work-life schedules.
- Beyond homework: interactive spaces for learning new technologies, sports, and local engagement.
Work and Social Inclusion
- A youth-focused job orientation hub, offering training, mentorship, and career exploration.
- The "Didactic Bistro": hands-on work experience in hospitality and entrepreneurship.
Participatory Governance and Shared Management
- A co-managed model integrating local stakeholders, youth, and institutions.
- Affordable, flexible-use spaces, ensuring accessibility for all.
Exemplary Aspects
This initiative sets a new standard for inclusive urban renewal, merging education, employment opportunities, and social cohesion. By empowering youth, supporting families, and fostering equity, Ex Cremeria serves as a scalable model for inclusive, community-driven urban spaces.
The project is based on an advanced participatory process, following NEB’s Participatory Process at Level III (Co-Creation & Shared Management). The Municipality of Cavriago has committed to launching an administrative co-design procedure (co-progettazione) under Italy’s Third Sector Code, as formalized in the Urban Regeneration Contract signed with the Emilia-Romagna Region, which co-funds the renovation works. The contract commits the municipality not only to the physical redevelopment of the space but also to ensuring its long-term social impact through co-designed services and shared governance.
What Is Co-Design?
Co-design (co-progettazione), regulated by Article 55 of Legislative Decree 117/2017, is an innovative governance tool that allows public institutions and third-sector organizations to collaboratively design and manage public services. Unlike traditional public procurement, it fosters flexibility, dialogue, and shared responsibility, making citizens and civil society active partners rather than passive beneficiaries.
How Citizens Are Involved
From Consultation to Co-Creation
-The project builds on years of participatory initiatives, such as Im-Patto San Nicolò, DAD Generation, and Occupiamoci, engaging youth, families, educators, and local organizations to define needs and shape solutions.
-Citizens directly contributed to designing the educational, cultural, and job-training programs.
Active Role in Implementation and Management
-Through co-management, stakeholders will be involved in governing spaces and services, ensuring long-term sustainability.
-The after-school program and Didactic Bistro were developed based on community input, making them inclusive and tailored to real needs.
Exemplary Aspects
By embedding deep participatory governance, Ex Cremeria moves beyond traditional public administration, ensuring long-term civic engagement and a replicable model for inclusive urban transformation.
What Is Co-Design?
Co-design (co-progettazione), regulated by Article 55 of Legislative Decree 117/2017, is an innovative governance tool that allows public institutions and third-sector organizations to collaboratively design and manage public services. Unlike traditional public procurement, it fosters flexibility, dialogue, and shared responsibility, making citizens and civil society active partners rather than passive beneficiaries.
How Citizens Are Involved
From Consultation to Co-Creation
-The project builds on years of participatory initiatives, such as Im-Patto San Nicolò, DAD Generation, and Occupiamoci, engaging youth, families, educators, and local organizations to define needs and shape solutions.
-Citizens directly contributed to designing the educational, cultural, and job-training programs.
Active Role in Implementation and Management
-Through co-management, stakeholders will be involved in governing spaces and services, ensuring long-term sustainability.
-The after-school program and Didactic Bistro were developed based on community input, making them inclusive and tailored to real needs.
Exemplary Aspects
By embedding deep participatory governance, Ex Cremeria moves beyond traditional public administration, ensuring long-term civic engagement and a replicable model for inclusive urban transformation.
The project exemplifies multilevel governance, aligning with NEB’s Multilevel Stakeholder Principle at Level III (Collaborative Ecosystem & Shared Governance). It integrates local, regional, and national actors, fostering coordinated decision-making and resource-sharing.
Stakeholder Engagement at Different Levels
1. Local Level – Community & Institutions
- Municipality of Cavriago: Leads the project, committing to co-design and long-term governance through the Urban Regeneration Contract.
- Signed an agreement with local associations, schools, and the training center "La Cremeria" to co-develop and manage the revitalized space.
- CREDEM Bank contributed to financing the redevelopment, reinforcing local-private collaboration.
- Citizens & civil society: Actively engaged through co-planning processes (Im-Patto San Nicolò, DAD Generation, Occupiamoci), shaping services like the after-school program and Didactic Bistro.
2. Regional Level – Emilia-Romagna Region
- Co-funds the redevelopment through the Urban Regeneration Grant.
- Supports policy alignment and institutional collaboration to scale impact beyond Cavriago.
3. National Level – Public & Third-Sector Partnerships
- Application of Italy’s Third Sector Code enables co-management between public entities and non-profits.
- Collaboration with "Avanzi", a leading organization in community hub development across Italy, bringing expertise in governance and activation of social spaces.
4. European Level – NEB & EU Policies
- The project follows New European Bauhaus principles, linking sustainability, inclusion, and aesthetics.
- Aligns with EU urban innovation strategies, creating a replicable model for participatory regeneration.
Exemplary Aspects
With shared governance, cross-sector cooperation, and multi-stakeholder engagement, Ex Cremeria transforms traditional administration into a collaborative, scalable framework for sustainable urban renewal.
Stakeholder Engagement at Different Levels
1. Local Level – Community & Institutions
- Municipality of Cavriago: Leads the project, committing to co-design and long-term governance through the Urban Regeneration Contract.
- Signed an agreement with local associations, schools, and the training center "La Cremeria" to co-develop and manage the revitalized space.
- CREDEM Bank contributed to financing the redevelopment, reinforcing local-private collaboration.
- Citizens & civil society: Actively engaged through co-planning processes (Im-Patto San Nicolò, DAD Generation, Occupiamoci), shaping services like the after-school program and Didactic Bistro.
2. Regional Level – Emilia-Romagna Region
- Co-funds the redevelopment through the Urban Regeneration Grant.
- Supports policy alignment and institutional collaboration to scale impact beyond Cavriago.
3. National Level – Public & Third-Sector Partnerships
- Application of Italy’s Third Sector Code enables co-management between public entities and non-profits.
- Collaboration with "Avanzi", a leading organization in community hub development across Italy, bringing expertise in governance and activation of social spaces.
4. European Level – NEB & EU Policies
- The project follows New European Bauhaus principles, linking sustainability, inclusion, and aesthetics.
- Aligns with EU urban innovation strategies, creating a replicable model for participatory regeneration.
Exemplary Aspects
With shared governance, cross-sector cooperation, and multi-stakeholder engagement, Ex Cremeria transforms traditional administration into a collaborative, scalable framework for sustainable urban renewal.
The project embodies NEB’s Transdisciplinarity Principle at Level III (Co-Creation & New Knowledge Models) by integrating urban planning, education, social innovation, cultural programming, and economic development into a cohesive framework.
Knowledge Fields Involved
Urban Planning & Architecture
- Sustainable design prioritizing energy efficiency, circular materials, and accessibility.
- Public space as a “third educator”, fostering social interaction and well-being.
Education & Social Innovation
- After-school program combining digital skills, sports, and community engagement.
- Training spaces and the Didactic Bistro, offering hands-on work experience for youth.
Cultural Programming & Community Development
- Co-designed spaces for art, music, and participatory events to strengthen local identity.
- Collaboration with schools, NGOs, and local associations to ensure inclusivity.
Economic & Employment Strategies
- Partnerships with businesses and the training center “La Cremeria” to align education with job market needs.
- Co-management strategies ensuring long-term economic sustainability.
Exemplary Aspects
The Municipality of Cavriago has long promoted cross-sector collaboration within public administration, creating a dedicated service and a three-year plan focused on transversality, participation, and co-design. The head of this service also leads the Ex Cremeria project, ensuring an integrated approach.
- Municipal planners, educators, social workers, and cultural experts co-designed services through participatory workshops.
- The project team itself is transdisciplinary, guiding the initiative while activating multiple functions within the new spaces.
- Collaboration fosters innovation, making Ex Cremeria a dynamic, evolving ecosystem rather than just an infrastructure project.
By embedding deep participatory governance, Ex Cremeria sets a benchmark for integrated, adaptive urban regeneration.
Knowledge Fields Involved
Urban Planning & Architecture
- Sustainable design prioritizing energy efficiency, circular materials, and accessibility.
- Public space as a “third educator”, fostering social interaction and well-being.
Education & Social Innovation
- After-school program combining digital skills, sports, and community engagement.
- Training spaces and the Didactic Bistro, offering hands-on work experience for youth.
Cultural Programming & Community Development
- Co-designed spaces for art, music, and participatory events to strengthen local identity.
- Collaboration with schools, NGOs, and local associations to ensure inclusivity.
Economic & Employment Strategies
- Partnerships with businesses and the training center “La Cremeria” to align education with job market needs.
- Co-management strategies ensuring long-term economic sustainability.
Exemplary Aspects
The Municipality of Cavriago has long promoted cross-sector collaboration within public administration, creating a dedicated service and a three-year plan focused on transversality, participation, and co-design. The head of this service also leads the Ex Cremeria project, ensuring an integrated approach.
- Municipal planners, educators, social workers, and cultural experts co-designed services through participatory workshops.
- The project team itself is transdisciplinary, guiding the initiative while activating multiple functions within the new spaces.
- Collaboration fosters innovation, making Ex Cremeria a dynamic, evolving ecosystem rather than just an infrastructure project.
By embedding deep participatory governance, Ex Cremeria sets a benchmark for integrated, adaptive urban regeneration.
The project stands out for its holistic, cross-sectoral approach, aligning with NEB’s innovation principles in governance, space design, and social impact. Unlike mainstream urban regeneration projects, which often focus solely on physical redevelopment, Ex Cremeria integrates co-governance, multifunctional spaces, and transdisciplinary collaboration, making it a replicable model for sustainable, community-driven transformation.
1. Governance & Process
- Co-Design & Co-Management: Instead of a top-down approach, the Municipality of Cavriago has committed to a formal co-design process (co-progettazione) under Italy’s Third Sector Code, ensuring long-term civic engagement
- New Administrative Model: This governance structure bridges public institutions, third-sector actors, and private stakeholders, moving beyond traditional procurement towards shared responsibility and flexibility
2. Space & Functionality
- Flexible & Adaptive Spaces: Unlike fixed-use community centers, Ex Cremeria is designed for modular, multi-use spaces with movable walls and mobile furniture, allowing constant evolution
- Multifunctional Urban Hub: Instead of focusing on a single function, the initiative combines education, work training, culture, and community engagement, making it a living ecosystem
3. Social & Environmental Impact
- Beyond Traditional After-School Programs: Ex Cremeria’s extracurricular services combine digital skills, sports, and cultural activities, supporting both youth empowerment and work-life balance for families
- Sustainable Urban Transformation: Unlike standard urban redevelopments, Ex Cremeria prioritizes circular construction, energy efficiency (NZEB standards), and inclusive public space design, ensuring long-term environmental resilience
1. Governance & Process
- Co-Design & Co-Management: Instead of a top-down approach, the Municipality of Cavriago has committed to a formal co-design process (co-progettazione) under Italy’s Third Sector Code, ensuring long-term civic engagement
- New Administrative Model: This governance structure bridges public institutions, third-sector actors, and private stakeholders, moving beyond traditional procurement towards shared responsibility and flexibility
2. Space & Functionality
- Flexible & Adaptive Spaces: Unlike fixed-use community centers, Ex Cremeria is designed for modular, multi-use spaces with movable walls and mobile furniture, allowing constant evolution
- Multifunctional Urban Hub: Instead of focusing on a single function, the initiative combines education, work training, culture, and community engagement, making it a living ecosystem
3. Social & Environmental Impact
- Beyond Traditional After-School Programs: Ex Cremeria’s extracurricular services combine digital skills, sports, and cultural activities, supporting both youth empowerment and work-life balance for families
- Sustainable Urban Transformation: Unlike standard urban redevelopments, Ex Cremeria prioritizes circular construction, energy efficiency (NZEB standards), and inclusive public space design, ensuring long-term environmental resilience
The project follows a co-design, transdisciplinary, and adaptive approach, aligning with NEB’s core principles to create a sustainable, inclusive, and dynamic urban hub.
1. Participatory and Co-Design Process
- The Municipality of Cavriago committed to a formal co-design process (co-progettazione) under Italy’s Third Sector Code, ensuring long-term community involvement.
- Citizens, local associations, schools, and businesses actively shaped the project through participatory initiatives (Im-Patto San Nicolò, DAD Generation, Occupiamoci).
- A shared governance model allows stakeholders to co-manage spaces and services.
2. Transdisciplinary Collaboration
- The project integrates urban planning, education, social innovation, cultural programming, and economic strategies into a cohesive system.
- Municipal planners, educators, social workers, and cultural experts worked together to create flexible, multifunctional spaces.
- The Municipality developed a dedicated service and a three-year plan to promote cross-sector collaboration and participatory governance.
3. Adaptability and Innovation
- Flexible spaces with modular design, movable walls, and multi-use areas adapt to changing community needs.
- Experimental learning environments, such as the Didactic Bistro, combine education, job training, and entrepreneurship.
- Circular construction and NZEB standards ensure long-term sustainability.
1. Participatory and Co-Design Process
- The Municipality of Cavriago committed to a formal co-design process (co-progettazione) under Italy’s Third Sector Code, ensuring long-term community involvement.
- Citizens, local associations, schools, and businesses actively shaped the project through participatory initiatives (Im-Patto San Nicolò, DAD Generation, Occupiamoci).
- A shared governance model allows stakeholders to co-manage spaces and services.
2. Transdisciplinary Collaboration
- The project integrates urban planning, education, social innovation, cultural programming, and economic strategies into a cohesive system.
- Municipal planners, educators, social workers, and cultural experts worked together to create flexible, multifunctional spaces.
- The Municipality developed a dedicated service and a three-year plan to promote cross-sector collaboration and participatory governance.
3. Adaptability and Innovation
- Flexible spaces with modular design, movable walls, and multi-use areas adapt to changing community needs.
- Experimental learning environments, such as the Didactic Bistro, combine education, job training, and entrepreneurship.
- Circular construction and NZEB standards ensure long-term sustainability.
The project follows the "community hub" model (Euricse, "I Community Hub", Research Report n. 37, 2024, Trento, Italy), a replicable and adaptable framework already implemented in multiple contexts. Community hubs are multifunctional spaces located in repurposed buildings, bridging public services, private initiatives, and third-sector organizations to create inclusive spaces for social interaction and local development. This model ensures long-term sustainability and adaptability, making it transferable to different cities, rural areas, and community-led projects.
Key Replicable Elements
Governance & Co-Design (Scalable in urban policies & local administration)
- The co-design process (co-progettazione) under Italy’s Third Sector Code provides a structured governance model for participatory urban planning.
- The co-management approach, involving municipalities, third-sector actors, and businesses, fosters shared responsibility and local empowerment.
Multifunctional & Adaptive Spaces (Adaptable to various urban and social needs)
- Flexible architectural design with modular spaces allows hubs to evolve over time.
- Integration of educational, cultural, and economic functions makes hubs effective in diverse settings (e.g., libraries, abandoned industrial sites, civic centers).
Education & Employment Integration (Transferable to youth and workforce programs)
- The Didactic Bistro model, offering job training and entrepreneurship experiences, can be replicated in different vocational fields.
- The after-school program, combining digital skills, sports, and mentorship, provides a framework for inclusive and innovative extracurricular education.
Sustainable Urban Transformation (Replicable in regeneration projects)
- Adaptive reuse of abandoned spaces, integrating circular materials and NZEB standards, offers an ecological and cost-effective urban development model.
Key Replicable Elements
Governance & Co-Design (Scalable in urban policies & local administration)
- The co-design process (co-progettazione) under Italy’s Third Sector Code provides a structured governance model for participatory urban planning.
- The co-management approach, involving municipalities, third-sector actors, and businesses, fosters shared responsibility and local empowerment.
Multifunctional & Adaptive Spaces (Adaptable to various urban and social needs)
- Flexible architectural design with modular spaces allows hubs to evolve over time.
- Integration of educational, cultural, and economic functions makes hubs effective in diverse settings (e.g., libraries, abandoned industrial sites, civic centers).
Education & Employment Integration (Transferable to youth and workforce programs)
- The Didactic Bistro model, offering job training and entrepreneurship experiences, can be replicated in different vocational fields.
- The after-school program, combining digital skills, sports, and mentorship, provides a framework for inclusive and innovative extracurricular education.
Sustainable Urban Transformation (Replicable in regeneration projects)
- Adaptive reuse of abandoned spaces, integrating circular materials and NZEB standards, offers an ecological and cost-effective urban development model.
The project addresses key global challenges—social inequality, climate resilience, and the transformation of urban spaces—by implementing localized, community-driven solutions. Rooted in co-governance, education, and sustainable urban renewal, the initiative demonstrates how small-scale interventions can generate systemic impact.
1. Social Inequality & Inclusive Growth (Global SDG 10: Reduced Inequalities)
- Challenge: Many urban areas lack inclusive, multifunctional spaces where education, work, and community-building intersect.
- Local Solution: Ex Cremeria provides an accessible, community-managed hub, ensuring affordable extracurricular education, work training, and social services—especially for youth and families balancing work-life needs.
2. Climate Resilience & Sustainable Cities (Global SDG 11: Sustainable Cities & Communities)
- Challenge: Conventional urban renewal often prioritizes economic gain over environmental sustainability and social impact.
- Local Solution: Ex Cremeria follows circular economy principles, integrating NZEB standards, green infrastructure, and adaptive reuse of buildings to create a climate-responsive, resource-efficient space.
3. Job Market Evolution & Youth Employment (Global SDG 8: Decent Work & Economic Growth)
- Challenge: Young people face barriers to entering the workforce, with limited access to practical training and career guidance.
- Local Solution: The Didactic Bistro and vocational spaces introduce hands-on work experience, linking youth to job opportunities and entrepreneurship.
1. Social Inequality & Inclusive Growth (Global SDG 10: Reduced Inequalities)
- Challenge: Many urban areas lack inclusive, multifunctional spaces where education, work, and community-building intersect.
- Local Solution: Ex Cremeria provides an accessible, community-managed hub, ensuring affordable extracurricular education, work training, and social services—especially for youth and families balancing work-life needs.
2. Climate Resilience & Sustainable Cities (Global SDG 11: Sustainable Cities & Communities)
- Challenge: Conventional urban renewal often prioritizes economic gain over environmental sustainability and social impact.
- Local Solution: Ex Cremeria follows circular economy principles, integrating NZEB standards, green infrastructure, and adaptive reuse of buildings to create a climate-responsive, resource-efficient space.
3. Job Market Evolution & Youth Employment (Global SDG 8: Decent Work & Economic Growth)
- Challenge: Young people face barriers to entering the workforce, with limited access to practical training and career guidance.
- Local Solution: The Didactic Bistro and vocational spaces introduce hands-on work experience, linking youth to job opportunities and entrepreneurship.
The project is progressing according to a structured roadmap outlined in the Urban Regeneration Contract (CRU) between the Municipality of Cavriago and the Emilia-Romagna Region. This agreement commits the municipality to a clear timeline for both the redevelopment of the space and the activation of services, ensuring the integration of NEB values at every stage.
The renovation work officially began in December 2023 and is set to be completed by September 30, 2025. The project has received €800,000 in funding from the Emilia-Romagna Region, but the total investment amounts to €2.4 million, with the Municipality of Cavriago covering the remaining costs. The redevelopment follows NZEB and circular economy principles, ensuring high environmental performance and long-term sustainability.
Alongside the physical transformation, the co-design process (co-progettazione) under Italy’s Third Sector Code is a key element of the initiative. This formal participatory process, mandated by the CRU, will involve local associations, schools, and businesses in defining the management and activities of the new hub. The Municipality plans to launch co-design in March 2025, with the final agreements in place by September 30, 2025. This model guarantees shared governance and long-term civic engagement, reinforcing NEB’s principles of inclusion and multilevel collaboration.
From late 2025 to early 2026, the first services will begin operating, including the Didactic Bistro, coworking spaces, and an innovative after-school program designed to foster education, job training, and social cohesion. Such services represent the minimum elements established by the CRU to be included in a final co-management agreement.
The renovation work officially began in December 2023 and is set to be completed by September 30, 2025. The project has received €800,000 in funding from the Emilia-Romagna Region, but the total investment amounts to €2.4 million, with the Municipality of Cavriago covering the remaining costs. The redevelopment follows NZEB and circular economy principles, ensuring high environmental performance and long-term sustainability.
Alongside the physical transformation, the co-design process (co-progettazione) under Italy’s Third Sector Code is a key element of the initiative. This formal participatory process, mandated by the CRU, will involve local associations, schools, and businesses in defining the management and activities of the new hub. The Municipality plans to launch co-design in March 2025, with the final agreements in place by September 30, 2025. This model guarantees shared governance and long-term civic engagement, reinforcing NEB’s principles of inclusion and multilevel collaboration.
From late 2025 to early 2026, the first services will begin operating, including the Didactic Bistro, coworking spaces, and an innovative after-school program designed to foster education, job training, and social cohesion. Such services represent the minimum elements established by the CRU to be included in a final co-management agreement.

