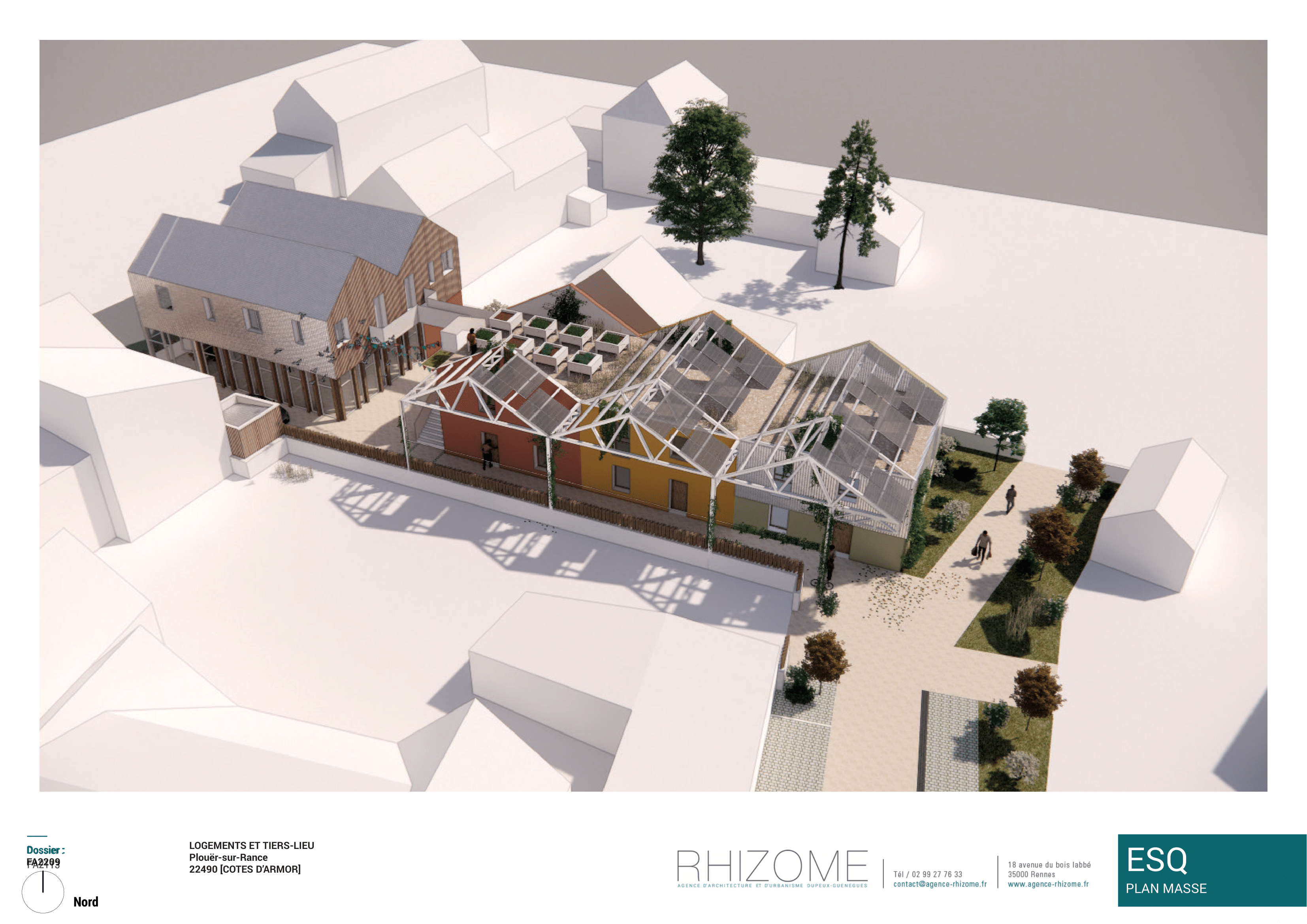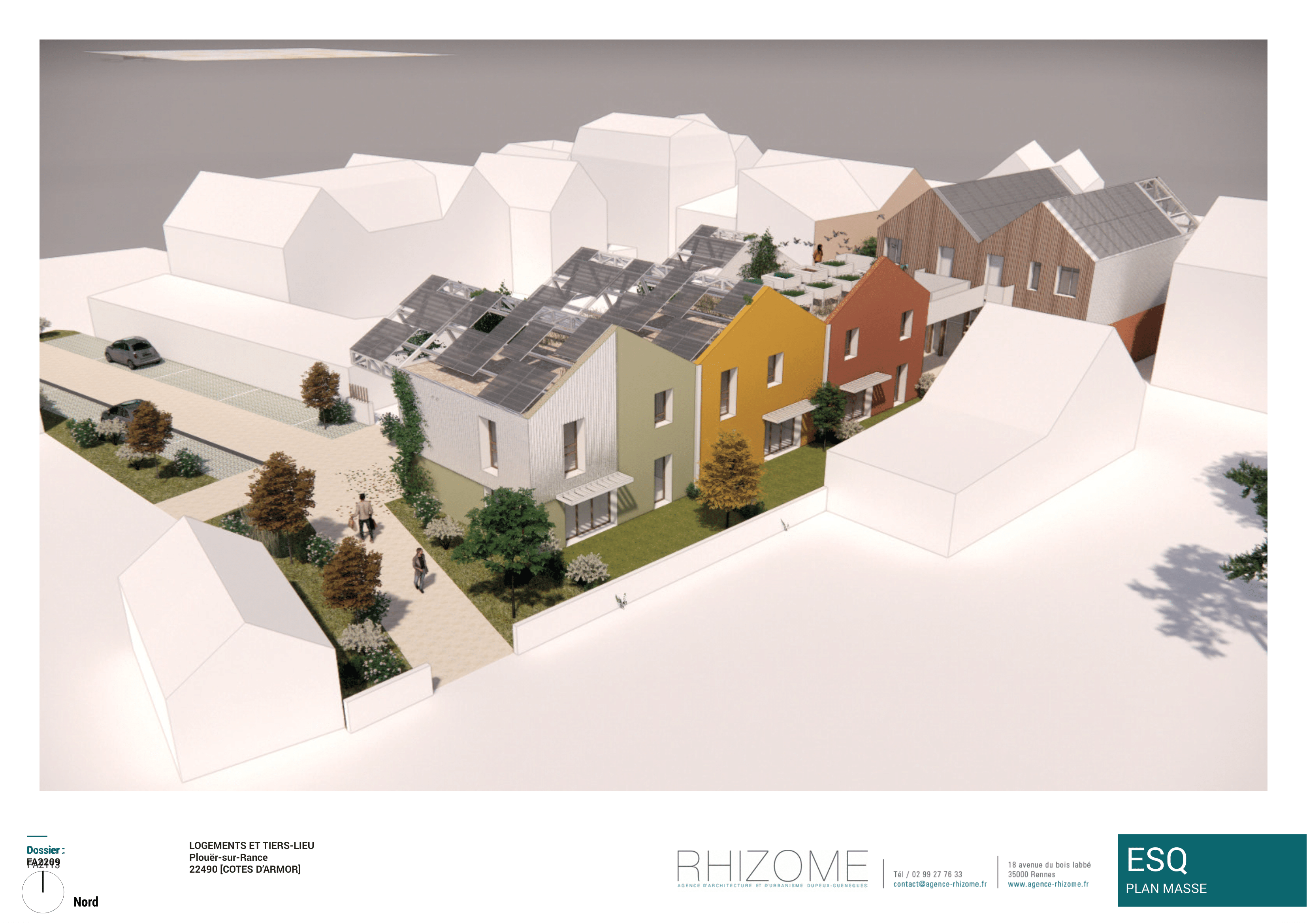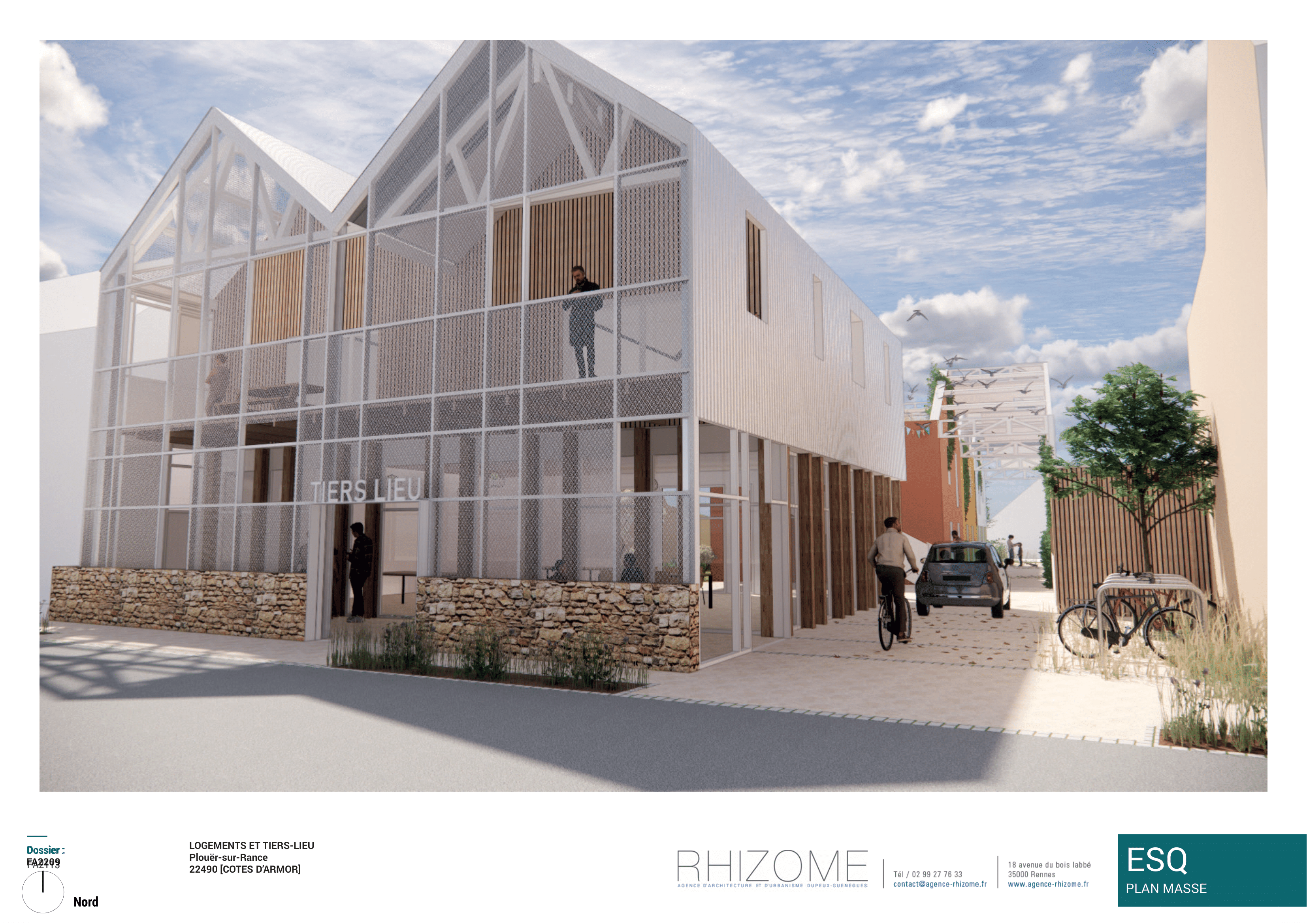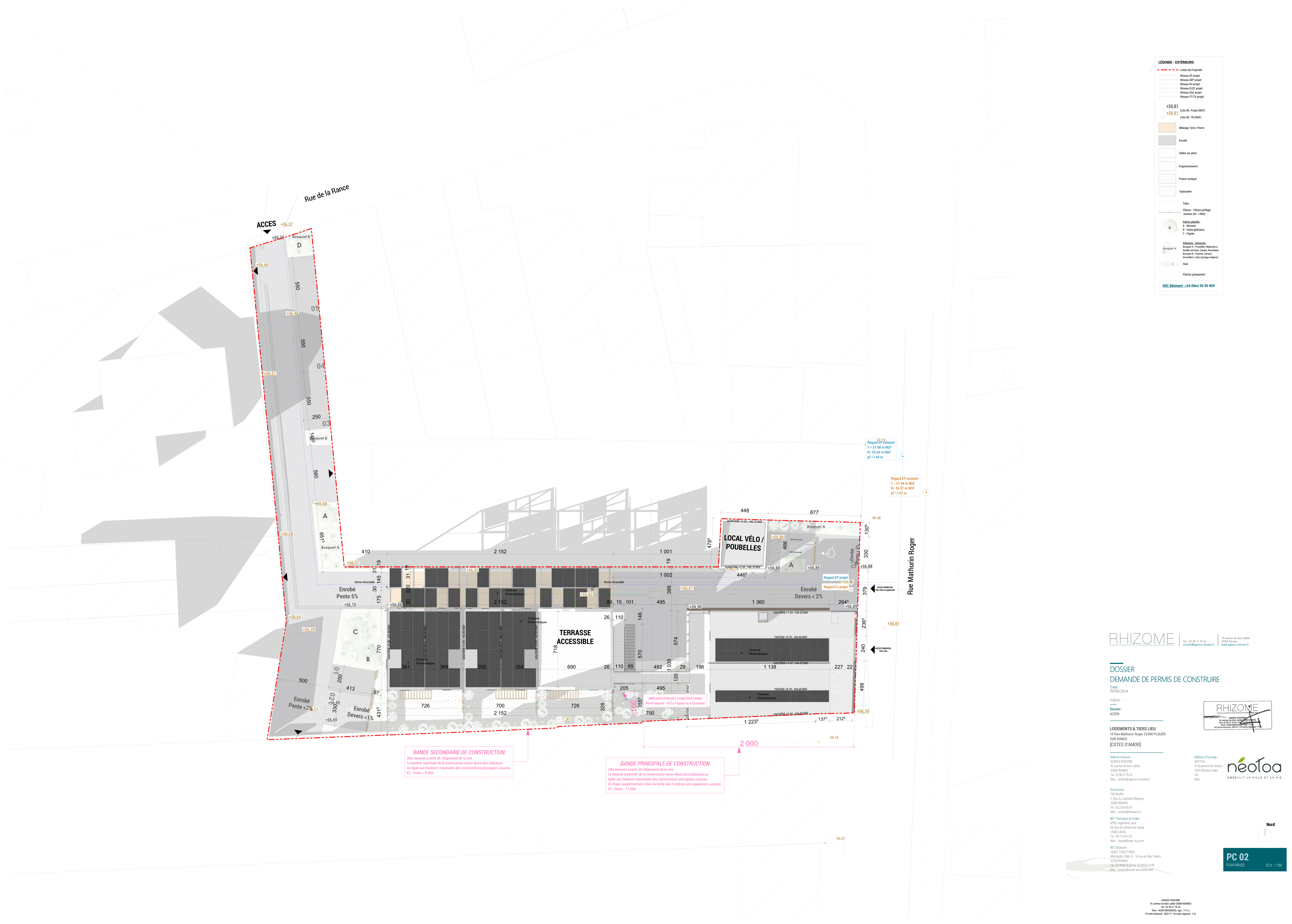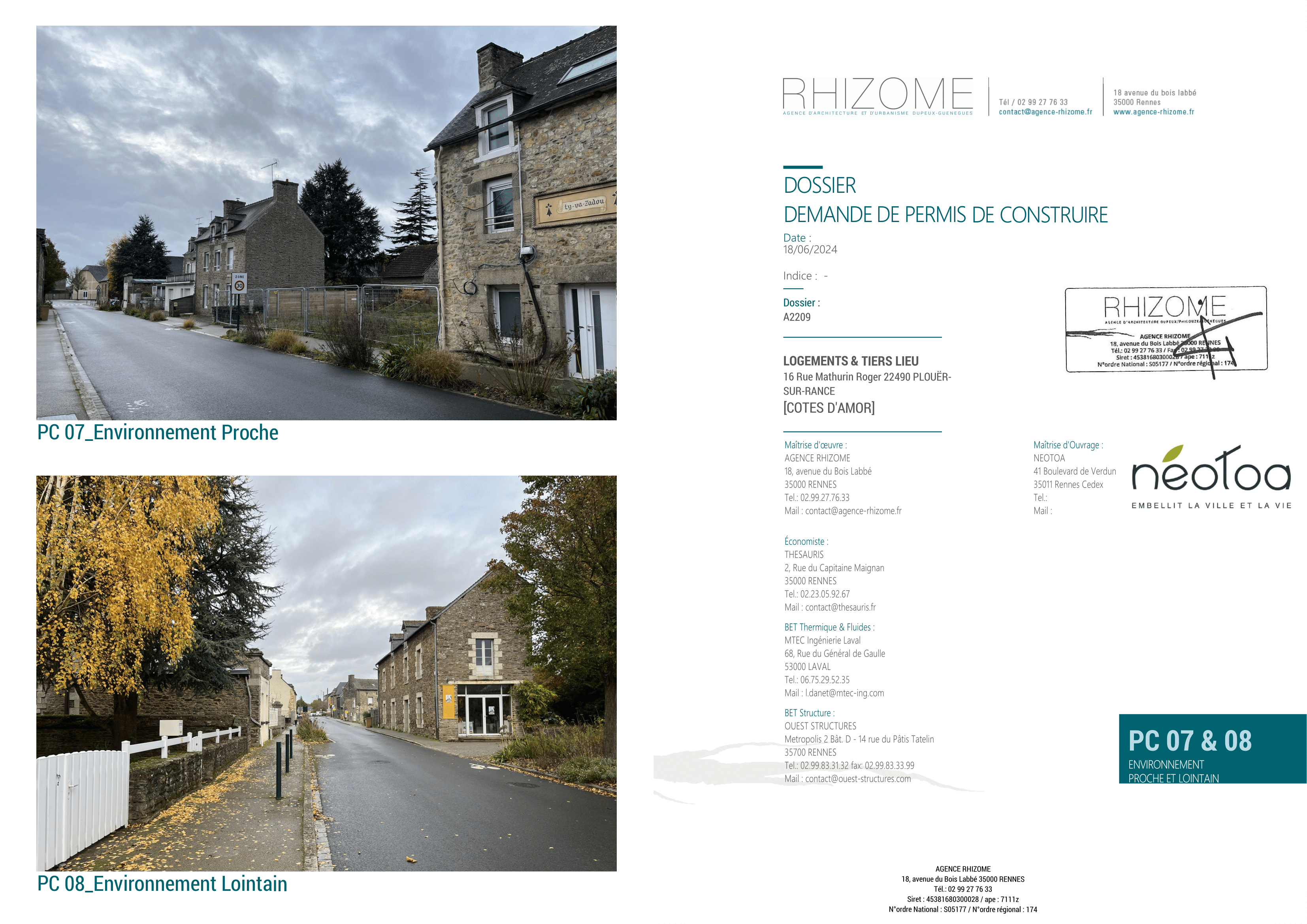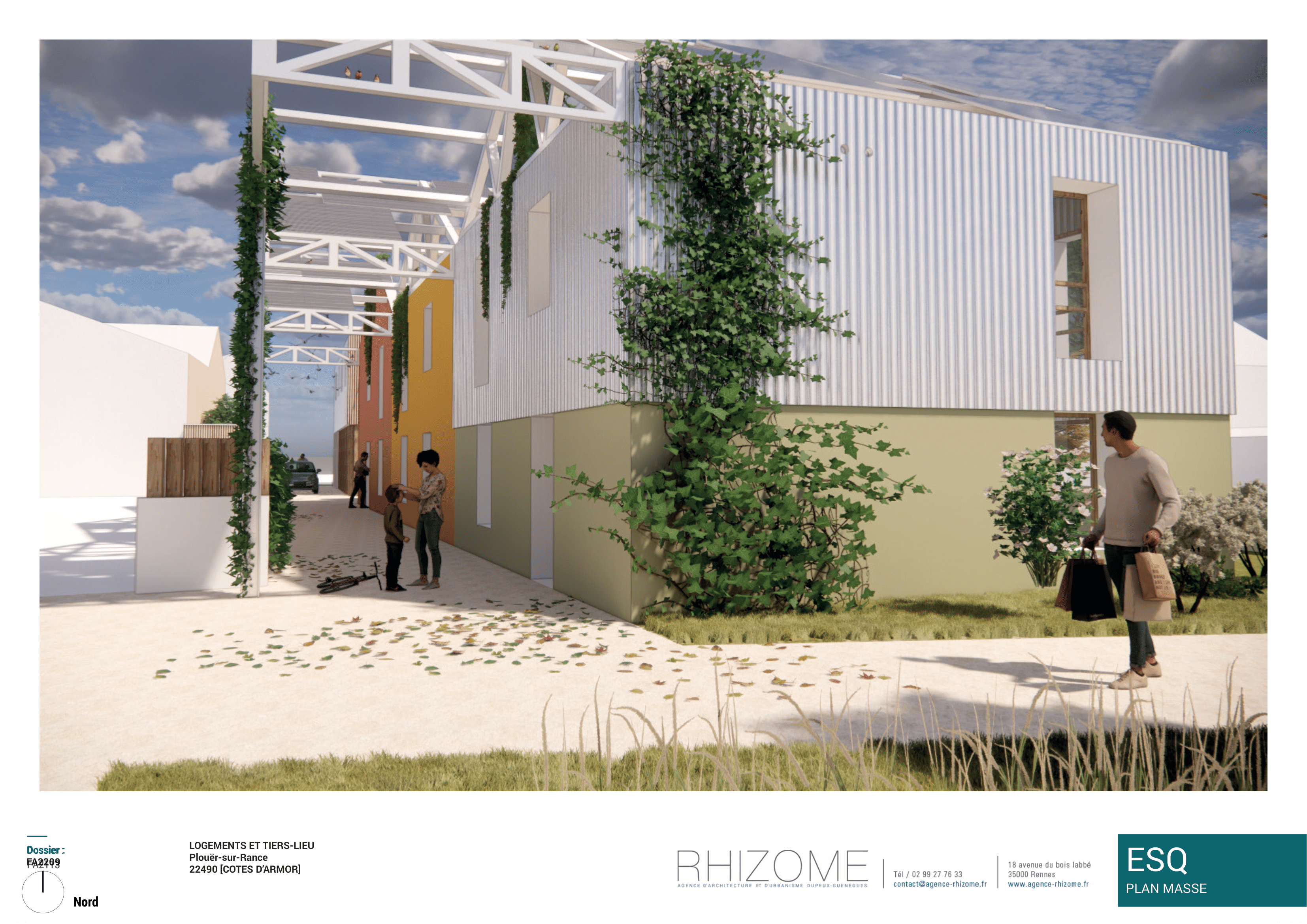Living in a third-place
Redevelopment of a wasteland : construction of a third-place and 5 social housing units
As part of a redevelopment project for a former wasteland on Mathurin Roger Street in Plouer-sur-Rance, the municipality launched a call for projects in 2022 to carry out a mixed development operation including social housing and a third-place for the community. The social landlord Néotoa was selected to carry out the project in joint project management, creating an exemplary development with innovative buildings, focusing on both energy performance and environmental and social quality
France
16 rue Mathurin Roger, Plouër-sur-Rance, 22490, FRANCE
Prototype level
Yes
Yes
Yes
No
No
22213: Plouër-sur-Rance (FR)
The municipality of Plouër-sur-Rance is a rural, dynamic and attractive town of 3,500 inhabitants, located in Brittany at the heart of the Rance Valley, between Dinan, Dinard, and Saint-Malo. To revitalize a wasteland in the town center, the municipality aims to implement a project that addresses several local challenges while following a sustainable development approach.
The main objective is to provide the population with a comprehensive development plan, including social housing and a third place. Specific target groups have been identified to shape this project. The goal is to offer affordable housing solutions for young families with children who can no longer afford to live in the municipality due to rising land prices, as well as to create a third place that promotes diversity and intergenerational connections between residents and local associations.
As an outcome of this project, the municipality envisions the construction of innovative and aesthetically pleasing buildings (integrating biodiversity, exoskeleton structures with photovoltaic panels) and the emergence of new dynamics of social interaction and community sharing. This third place will host sewing and DIY workshops, exhibitions (with cultural and other themes), a photo lab, and more... This place is designed as a space to unite people and facilitate cooperation.
This project is being co-developed with various local stakeholders, including Néotoa (a social housing provider), Centrales Villageoises Rance Emeraude (which provides renewable energy for collective self-consumption), and a working group of local residents. The aim is to co-create a project that best meets the needs of the territory and its population.
The main objective is to provide the population with a comprehensive development plan, including social housing and a third place. Specific target groups have been identified to shape this project. The goal is to offer affordable housing solutions for young families with children who can no longer afford to live in the municipality due to rising land prices, as well as to create a third place that promotes diversity and intergenerational connections between residents and local associations.
As an outcome of this project, the municipality envisions the construction of innovative and aesthetically pleasing buildings (integrating biodiversity, exoskeleton structures with photovoltaic panels) and the emergence of new dynamics of social interaction and community sharing. This third place will host sewing and DIY workshops, exhibitions (with cultural and other themes), a photo lab, and more... This place is designed as a space to unite people and facilitate cooperation.
This project is being co-developed with various local stakeholders, including Néotoa (a social housing provider), Centrales Villageoises Rance Emeraude (which provides renewable energy for collective self-consumption), and a working group of local residents. The aim is to co-create a project that best meets the needs of the territory and its population.
Accessibility
Co-construction
Sharing
Innovating for transitions
Centrality
The municipality aims to rehabilitate this wasteland located in the heart of the town center with high standards of excellence for this project. This initiative is part of an ongoing effort to revitalize the town center, which has been underway for several years. The goal is to strengthen centralities while embracing a strong environmental and social approach.
To achieve this, during the drafting of the municipality's call for projects, candidates were required to submit a highly detailed application outlining their environmental commitments, both in terms of construction (use of bio-based materials, integration of biodiversity into buildings) and architectural quality (understanding of local heritage, a strong architectural vision, etc.). These objectives have been successfully met, as the building permit plans demonstrate a structure with a clear architectural identity, including bird nesting boxes, an exoskeleton with photovoltaic panels, and energy-efficient housing.
This initiative can serve as an exemplary model in several ways:
The density of the project (a 1,300 m² plot with five housing units and a third place), aligning with the upcoming ZAN (Zero Net Land Artificialization) legislation.
The integration of biodiversity from the early stages of the call for projects.
The construction of a third place designed to drive transitions in a rural area, hosting repair workshops, DIY and sewing activities, and cooking classes focused on healthy eating
To achieve this, during the drafting of the municipality's call for projects, candidates were required to submit a highly detailed application outlining their environmental commitments, both in terms of construction (use of bio-based materials, integration of biodiversity into buildings) and architectural quality (understanding of local heritage, a strong architectural vision, etc.). These objectives have been successfully met, as the building permit plans demonstrate a structure with a clear architectural identity, including bird nesting boxes, an exoskeleton with photovoltaic panels, and energy-efficient housing.
This initiative can serve as an exemplary model in several ways:
The density of the project (a 1,300 m² plot with five housing units and a third place), aligning with the upcoming ZAN (Zero Net Land Artificialization) legislation.
The integration of biodiversity from the early stages of the call for projects.
The construction of a third place designed to drive transitions in a rural area, hosting repair workshops, DIY and sewing activities, and cooking classes focused on healthy eating
This project carries multiple political ambitions. From an aesthetic perspective, several contextual elements must be taken into account. Located in the heart of the town, the building must integrate harmoniously with the local architectural heritage. Additionally, the plot on which it is being built has a strong industrial past. One of the key objectives of the project is therefore to balance these two identities: respecting the traditional architecture of Plouër-sur-Rance while honoring the site’s industrial history.
To achieve this, the architectural firm has designed a unique building that meets both aesthetic and energy performance requirements. For instance, it was decided to incorporate colorful facades into the houses, reviving an old local tradition linked to the town’s "Terres-Neuvas" maritime heritage. In the past, residents would paint their boats and use the leftover paint to decorate their homes. The building’s exoskeleton references the site’s industrial past, while the shape of the houses and rooftops remain true to Plouër-sur-Rance’s traditional architecture.
The project has also been carefully designed to enhance the quality of life for future residents and users of the third-place facility. High-quality materials have been selected, and pleasant outdoor spaces, such as a rooftop terrace, have been integrated. Beyond the physical aspects, this initiative offers a completely new approach to housing. The concept is based on the idea of "living in a third place," with a holistic vision that interconnects social housing and shared spaces. This represents an innovative way of promoting inclusive housing. Thus, this project stands out as an exemplary initiative in several ways:
A successful balance between local architectural heritage and the industrial identity of the site
A tribute to the maritime heritage, reinforcing the town’s sense of identity.
A pioneering approach to housing
To achieve this, the architectural firm has designed a unique building that meets both aesthetic and energy performance requirements. For instance, it was decided to incorporate colorful facades into the houses, reviving an old local tradition linked to the town’s "Terres-Neuvas" maritime heritage. In the past, residents would paint their boats and use the leftover paint to decorate their homes. The building’s exoskeleton references the site’s industrial past, while the shape of the houses and rooftops remain true to Plouër-sur-Rance’s traditional architecture.
The project has also been carefully designed to enhance the quality of life for future residents and users of the third-place facility. High-quality materials have been selected, and pleasant outdoor spaces, such as a rooftop terrace, have been integrated. Beyond the physical aspects, this initiative offers a completely new approach to housing. The concept is based on the idea of "living in a third place," with a holistic vision that interconnects social housing and shared spaces. This represents an innovative way of promoting inclusive housing. Thus, this project stands out as an exemplary initiative in several ways:
A successful balance between local architectural heritage and the industrial identity of the site
A tribute to the maritime heritage, reinforcing the town’s sense of identity.
A pioneering approach to housing
This development project is designed as a true lever for inclusion and social diversity. It is based on two main objectives: providing affordable housing for young families and creating a flexible third-place accessible to all residents.
Inclusion is addressed from two complementary perspectives:
1) Social inclusion through affordable housing: Access to housing is a major issue in the municipality, which has been facing a sharp increase in land and real estate prices. This financial pressure prevents many young families from settling in the area, despite the presence of two primary schools and two middle schools. The creation of social rental housing of the PLAI and PLUS types (for people in precarious situations and with moderate rents) helps to tackle this challenge by offering affordable housing solutions.
2) Citizen inclusion through a participatory approach: A real consultation process has been carried out from the early stages of the project and continues to this day. A group of residents has been actively involved in numerous workshops with the architect to design a third-place that truly meets their needs. The first phase of this consultation focused on the architectural aspects of the project, while the second will address the governance and future uses of the third-place.
This project stands out as exemplary in several ways:
Social diversity integrated into a comprehensive development plan, ensuring both accessible housing and a shared living space open to all.
Architecture designed for the residents, developed through a collaborative process to align with local expectations and needs.
This initiative embodies an innovative approach to urban development in a rural area, placing inclusion and citizen participation at the heart of the municipality’s growth.
Inclusion is addressed from two complementary perspectives:
1) Social inclusion through affordable housing: Access to housing is a major issue in the municipality, which has been facing a sharp increase in land and real estate prices. This financial pressure prevents many young families from settling in the area, despite the presence of two primary schools and two middle schools. The creation of social rental housing of the PLAI and PLUS types (for people in precarious situations and with moderate rents) helps to tackle this challenge by offering affordable housing solutions.
2) Citizen inclusion through a participatory approach: A real consultation process has been carried out from the early stages of the project and continues to this day. A group of residents has been actively involved in numerous workshops with the architect to design a third-place that truly meets their needs. The first phase of this consultation focused on the architectural aspects of the project, while the second will address the governance and future uses of the third-place.
This project stands out as exemplary in several ways:
Social diversity integrated into a comprehensive development plan, ensuring both accessible housing and a shared living space open to all.
Architecture designed for the residents, developed through a collaborative process to align with local expectations and needs.
This initiative embodies an innovative approach to urban development in a rural area, placing inclusion and citizen participation at the heart of the municipality’s growth.
Citizens benefit from this development project on multiple levels. First, the project increases the supply of social rental housing in the municipality, addressing a significant shortage. In Plouër-sur-Rance, there is a high demand for social rental housing, but the current supply remains limited. Second, the project includes the creation of a third place (owned by the municipality) for residents to use according to their needs and interests. The goal is to provide a flexible, adaptable space that encourages a variety of uses. The project includes a dedicated community building, a patio, and a landscaped terrace.
To ensure the project meets the needs of the population, a working group of residents was formed to participate in co-design workshops with the architect. As a result, it was decided to create a modular space using raw materials, integrated storage areas, and a shared kitchen, making it a truly community-driven facility.
Citizen involvement has had a direct impact on the project since the space is being designed specifically to meet their future needs. A participatory approach has been in place since January 2023, including architectural workshops and visits to similar community hubs in neighboring areas. Currently, a sociological survey is being conducted with a specialized consultancy to develop user personas for the citizens involved in this participatory process and to launch the second phase of consultation on the governance of the future third place.
To ensure the project meets the needs of the population, a working group of residents was formed to participate in co-design workshops with the architect. As a result, it was decided to create a modular space using raw materials, integrated storage areas, and a shared kitchen, making it a truly community-driven facility.
Citizen involvement has had a direct impact on the project since the space is being designed specifically to meet their future needs. A participatory approach has been in place since January 2023, including architectural workshops and visits to similar community hubs in neighboring areas. Currently, a sociological survey is being conducted with a specialized consultancy to develop user personas for the citizens involved in this participatory process and to launch the second phase of consultation on the governance of the future third place.
To carry out this development project, which includes five social housing units and a third place (tiers-lieu), it is essential to involve multiple stakeholders to ensure the initiative is well-integrated into the local context. For the construction phase, the municipality is collaborating with the social housing provider Néotoa and the architecture firm Rhizome in a co-project management approach. The Centrales Villageoises Rance Emeraude are also engaged in the project, specifically for the photovoltaic panels installed on the exoskeleton. This is a company (SAS) whose goal is to install and operate renewable energy production units, selling the generated energy either to EDF through a purchase obligation or locally as part of a collective self-consumption loop.
The municipality has also worked with the Public Land Establishment of Brittany (Établissement Public Foncier de Bretagne) for transitional land acquisition, site decontamination, and the demolition of an old warehouse. Additionally, Plouër-sur-Rance is part of Dinan Agglomération, which is involved in the project for public infrastructure management.
At the regional level, the municipality is also working with the Brittany region for potential funding, as well as with Bretagne Tiers-Lieu to be part of a network for sharing best practices.
The municipality has also worked with the Public Land Establishment of Brittany (Établissement Public Foncier de Bretagne) for transitional land acquisition, site decontamination, and the demolition of an old warehouse. Additionally, Plouër-sur-Rance is part of Dinan Agglomération, which is involved in the project for public infrastructure management.
At the regional level, the municipality is also working with the Brittany region for potential funding, as well as with Bretagne Tiers-Lieu to be part of a network for sharing best practices.
First, architecture and urban planning play a central role in the project’s design, with a strong emphasis on landscape integration, respect for local built heritage, and architectural innovation. The Rhizome architecture agency has designed a building that meets both aesthetic and environmental requirements.
Environmental engineering is also key, particularly through the use of bio-based materials, the energy efficiency of the housing units, and the installation of photovoltaic panels on the building’s exoskeleton. In this regard, the Centrales Villageoises Rance Émeraude, specialized in renewable energy production, contribute their expertise. Urban ecology has also been considered to promote biodiversity in built environments, incorporating bird nesting boxes.
Additionally, the social and solidarity economy is a major component of this project, especially through the design of the third place. This space has been conceived to encourage local initiatives, cooperation among residents, and ecological and social transitions, hosting activities such as repair workshops, DIY spaces, and community kitchens.
Citizen participation and sociology have also played a crucial role. A sociological study is currently underway to analyze the needs of future users and create personas representing different user profiles. This approach ensures that the project is co-developed to meet the expectations of residents, actively involving them in decision-making regarding the third place and its governance.
Lastly, public and territorial engineering is mobilized through collaboration between the stakeholders. Architects, urban planners, and engineers have worked closely with local stakeholders and citizens to ensure both technical feasibility and social and environmental coherence. this project demonstrates how a multidisciplinary and participatory approach can enrich territorial planning and propose new ways of living and coexisting.
Environmental engineering is also key, particularly through the use of bio-based materials, the energy efficiency of the housing units, and the installation of photovoltaic panels on the building’s exoskeleton. In this regard, the Centrales Villageoises Rance Émeraude, specialized in renewable energy production, contribute their expertise. Urban ecology has also been considered to promote biodiversity in built environments, incorporating bird nesting boxes.
Additionally, the social and solidarity economy is a major component of this project, especially through the design of the third place. This space has been conceived to encourage local initiatives, cooperation among residents, and ecological and social transitions, hosting activities such as repair workshops, DIY spaces, and community kitchens.
Citizen participation and sociology have also played a crucial role. A sociological study is currently underway to analyze the needs of future users and create personas representing different user profiles. This approach ensures that the project is co-developed to meet the expectations of residents, actively involving them in decision-making regarding the third place and its governance.
Lastly, public and territorial engineering is mobilized through collaboration between the stakeholders. Architects, urban planners, and engineers have worked closely with local stakeholders and citizens to ensure both technical feasibility and social and environmental coherence. this project demonstrates how a multidisciplinary and participatory approach can enrich territorial planning and propose new ways of living and coexisting.
This project can be considered innovative in four key aspects, particularly for a rural village :
Innovation in ways of living: The project was designed around the concept of "inhabiting a third place," creating a mixed-use development that combines housing and a third place. These spaces are interconnected by porous areas such as a patio, a pedestrian alley, and a shared terrace. The objective is to enhance the intensity of use and better meet the needs of both the local population and future residents by offering modular and adaptable spaces.
Social and participatory innovation: A co-construction consultation phase was initiated with residents regarding the third place and public spaces, starting from the early stages of project development. Citizens have been involved since the design phase. This participatory approach is supported by an in-depth sociological study, including the creation of personae to better understand the profiles and expectations of future users, particularly for the governance phase of the third place.
Environmental and energy innovation: A structural exoskeleton was integrated into the project to allow the installation of photovoltaic panels despite the limited plot size. This also enables a specific legal arrangement (division into volumes) to ensure the long-term management of the development between Néotoa, the municipality, and Centrales Villageoises Rance Emeraude. The exoskeleton is not just an architectural feature but a functional solution addressing project-related challenges. Additionally, the project promotes biodiversity by incorporating bird nesting boxes within the buildings.
Architectural and urban innovation: The project is designed to maximize flexibility of use. The third place is a shared space capable of hosting diverse activities. Moreover, its design allows for future conversion into housing if needed, ensuring long-term adaptability and greater resilience to urban and societal changes.
Innovation in ways of living: The project was designed around the concept of "inhabiting a third place," creating a mixed-use development that combines housing and a third place. These spaces are interconnected by porous areas such as a patio, a pedestrian alley, and a shared terrace. The objective is to enhance the intensity of use and better meet the needs of both the local population and future residents by offering modular and adaptable spaces.
Social and participatory innovation: A co-construction consultation phase was initiated with residents regarding the third place and public spaces, starting from the early stages of project development. Citizens have been involved since the design phase. This participatory approach is supported by an in-depth sociological study, including the creation of personae to better understand the profiles and expectations of future users, particularly for the governance phase of the third place.
Environmental and energy innovation: A structural exoskeleton was integrated into the project to allow the installation of photovoltaic panels despite the limited plot size. This also enables a specific legal arrangement (division into volumes) to ensure the long-term management of the development between Néotoa, the municipality, and Centrales Villageoises Rance Emeraude. The exoskeleton is not just an architectural feature but a functional solution addressing project-related challenges. Additionally, the project promotes biodiversity by incorporating bird nesting boxes within the buildings.
Architectural and urban innovation: The project is designed to maximize flexibility of use. The third place is a shared space capable of hosting diverse activities. Moreover, its design allows for future conversion into housing if needed, ensuring long-term adaptability and greater resilience to urban and societal changes.
The methodology used for this project is based on a collaborative and multidisciplinary approach, ensuring that it is both technically feasible and socially relevant. It is structured around several key steps:
1. Co-construction and Participatory Design
From the outset, the project has been developed in close collaboration with local stakeholders and residents through consultation workshops. These workshops allowed residents to actively participate in the design of the third place and public spaces by expressing their needs and expectations. Additionally, an ongoing sociological study aims to better understand future users' profiles and expectations, helping to define the governance model. A visit to an existing third place was also organized to draw inspiration from successful experiences and ensure the project aligns with real uses.
2. Multidisciplinary Collaboration
The initiative brings together expertise from various disciplines to ensure an innovative and balanced approach. The Rhizome architecture agency has designed modular and adaptable spaces to maximize flexibility. The project is supported by a collaboration between the municipality, Dinan Agglomération, Néotoa (social housing provider), and Centrales Villageoises Rance Émeraude (renewable energy cooperative) to ensure its long-term financial and operational sustainability.
3. Legal Structuring and Governance
An innovative legal framework, using a "division in volume" approach, allows for separate management of housing, public spaces, and energy production over the long term.
4. Sustainable and Adaptive Implementation
The third place is designed to accommodate a variety of uses and can be converted into housing in the future if necessary, ensuring adaptability to urban developments.
1. Co-construction and Participatory Design
From the outset, the project has been developed in close collaboration with local stakeholders and residents through consultation workshops. These workshops allowed residents to actively participate in the design of the third place and public spaces by expressing their needs and expectations. Additionally, an ongoing sociological study aims to better understand future users' profiles and expectations, helping to define the governance model. A visit to an existing third place was also organized to draw inspiration from successful experiences and ensure the project aligns with real uses.
2. Multidisciplinary Collaboration
The initiative brings together expertise from various disciplines to ensure an innovative and balanced approach. The Rhizome architecture agency has designed modular and adaptable spaces to maximize flexibility. The project is supported by a collaboration between the municipality, Dinan Agglomération, Néotoa (social housing provider), and Centrales Villageoises Rance Émeraude (renewable energy cooperative) to ensure its long-term financial and operational sustainability.
3. Legal Structuring and Governance
An innovative legal framework, using a "division in volume" approach, allows for separate management of housing, public spaces, and energy production over the long term.
4. Sustainable and Adaptive Implementation
The third place is designed to accommodate a variety of uses and can be converted into housing in the future if necessary, ensuring adaptability to urban developments.
Here are the key transferable aspects that could inspire other initiatives:
-Collaborative and Participatory Approach
Involving citizens from the early stages of the project, particularly in designing public spaces and the third place, can be replicated in other communities. This participatory approach ensures a better understanding of local needs and and strengthens the sense of ownership among residents.
-Multidisciplinary Collaboration
The cooperation between architects, urban planners, environmental engineers, sociologists, and energy experts is a reproducible model. This interdisciplinary work enables a holistic approach that takes technical, social, environmental, and economic aspects into account, making the project more balanced and sustainable.
-Sociological Study and Co-Construction of Governance
The use of sociological studies and the creation of personas to better understand future users is a valuable method for project implementation. It allows spaces and governance structures to be tailored to real community needs and can be applied to other third-place.
-Innovative Legal and Land Management Framework
The division in volume legal structure, which allows for distinct management of housing, public spaces, and technical energy production elements, is an interesting model for other mixed-use development projects. It ensures long-term sustainable management of spaces.
-Sustainable and Flexible Design
The modular architecture of the third place, which allows for evolving uses (such as converting the third space into housing if needed), can serve as a model for other urban projects. This flexibility ensures greater resilience to social and economic changes and meets the evolving needs of the community.
-Integration of Renewable Energy and Biodiversity
The installation of photovoltaic panels and the inclusion of biodiversity-friendly features demonstrate how an urban project can incorporate an environmental dimension.
-Collaborative and Participatory Approach
Involving citizens from the early stages of the project, particularly in designing public spaces and the third place, can be replicated in other communities. This participatory approach ensures a better understanding of local needs and and strengthens the sense of ownership among residents.
-Multidisciplinary Collaboration
The cooperation between architects, urban planners, environmental engineers, sociologists, and energy experts is a reproducible model. This interdisciplinary work enables a holistic approach that takes technical, social, environmental, and economic aspects into account, making the project more balanced and sustainable.
-Sociological Study and Co-Construction of Governance
The use of sociological studies and the creation of personas to better understand future users is a valuable method for project implementation. It allows spaces and governance structures to be tailored to real community needs and can be applied to other third-place.
-Innovative Legal and Land Management Framework
The division in volume legal structure, which allows for distinct management of housing, public spaces, and technical energy production elements, is an interesting model for other mixed-use development projects. It ensures long-term sustainable management of spaces.
-Sustainable and Flexible Design
The modular architecture of the third place, which allows for evolving uses (such as converting the third space into housing if needed), can serve as a model for other urban projects. This flexibility ensures greater resilience to social and economic changes and meets the evolving needs of the community.
-Integration of Renewable Energy and Biodiversity
The installation of photovoltaic panels and the inclusion of biodiversity-friendly features demonstrate how an urban project can incorporate an environmental dimension.
Today's global challenges, such as climate change, urban sprawl, social inequalities, and the housing crisis, require innovative local solutions tailored to real-world conditions. The Plouër-sur-Rance project provides concrete responses to these issues:
-Climate change necessitates a shift towards more sustainable energy models. To address this, the project integrates photovoltaic panels with an exoskeleton that enhances renewable energy production, along with features that promote urban biodiversity. These solutions help reduce the carbon footprint and demonstrate how urban planning can be designed in response to future climate challenges.
-In response to urban sprawl, which puts increasing pressure on the environment, the initiative promotes a denser and more adaptable city model. By encouraging mixed-use spaces (housing, public areas, and a third place), it limits urban expansion and optimizes existing spaces.
-Political disengagement is another major challenge that the project addresses through participatory governance. By involving citizens from the design phase, considering their needs, and giving them a role in managing the third place, the initiative strengthens the sense of ownership and fosters social inclusion. This civic engagement contributes to creating spaces truly suited to residents and encourages a collective dynamic.
-The lack of affordable housing is a global issue, exacerbated by the COVID-19 crisis. This project adopts an innovative approach by integrating social housing and allowing for the possibility of converting parts of the third place into residential units as needs evolve. This adaptable model offers a long-term solution to housing market pressures.
-Finally, urban governance and sustainable resource management are crucial for building resilient cities. Through an innovative legal framework and collaboration between public and private stakeholders, the project ensures efficient and long-term space management.
-Climate change necessitates a shift towards more sustainable energy models. To address this, the project integrates photovoltaic panels with an exoskeleton that enhances renewable energy production, along with features that promote urban biodiversity. These solutions help reduce the carbon footprint and demonstrate how urban planning can be designed in response to future climate challenges.
-In response to urban sprawl, which puts increasing pressure on the environment, the initiative promotes a denser and more adaptable city model. By encouraging mixed-use spaces (housing, public areas, and a third place), it limits urban expansion and optimizes existing spaces.
-Political disengagement is another major challenge that the project addresses through participatory governance. By involving citizens from the design phase, considering their needs, and giving them a role in managing the third place, the initiative strengthens the sense of ownership and fosters social inclusion. This civic engagement contributes to creating spaces truly suited to residents and encourages a collective dynamic.
-The lack of affordable housing is a global issue, exacerbated by the COVID-19 crisis. This project adopts an innovative approach by integrating social housing and allowing for the possibility of converting parts of the third place into residential units as needs evolve. This adaptable model offers a long-term solution to housing market pressures.
-Finally, urban governance and sustainable resource management are crucial for building resilient cities. Through an innovative legal framework and collaboration between public and private stakeholders, the project ensures efficient and long-term space management.
As part of the rehabilitation project, several actions have been implemented, and others are underway to ensure its sustainability and alignment with the values of the New European Bauhaus (NEB): sustainability, aesthetics, and inclusion.
Since the launch of the call for projects in September 2022 and the recruitment of the social housing provider Néotoa, a working group of residents has been formed. This collective brings together a diverse range of citizens, including residents of Plouër-sur-Rance, associations, artisans, artists, and elderly individuals. In collaboration with the architect, Néotoa, and the municipality, they have gradually shaped a project that meets the needs of the community while considering technical constraints, particularly the size of the plot.
As part of this co-creation approach, around ten workshops have been organized, along with a visit to a third-place initiative in a neighboring town. Additionally, students from Rennes 2 University presented a study on third places in Brittany to help residents better understand this concept.
The building permit was submitted in June 2024. Following the review period, a new phase of consultation began in February 2025, including an in-depth sociological study and the continuation of discussions on the governance of the future third place. Furthermore, attention is now focused on interior planning, particularly selecting high-quality, modular, and adaptable furniture to accommodate the space’s various uses.
A forum dedicated to the third place and the project will be held in the municipality on April 22, 2025, providing a new opportunity for discussions and community engagement.
A project fully aligned with NEB values:
Sustainability: Integration of renewable energy, energy-efficient design, and exemplary modularity.
Aesthetics: Architecture and landscaping designed to enhance well-being and reinforce local identity.
Inclusion: A co-creation process involving a wide range of stakeholders
Since the launch of the call for projects in September 2022 and the recruitment of the social housing provider Néotoa, a working group of residents has been formed. This collective brings together a diverse range of citizens, including residents of Plouër-sur-Rance, associations, artisans, artists, and elderly individuals. In collaboration with the architect, Néotoa, and the municipality, they have gradually shaped a project that meets the needs of the community while considering technical constraints, particularly the size of the plot.
As part of this co-creation approach, around ten workshops have been organized, along with a visit to a third-place initiative in a neighboring town. Additionally, students from Rennes 2 University presented a study on third places in Brittany to help residents better understand this concept.
The building permit was submitted in June 2024. Following the review period, a new phase of consultation began in February 2025, including an in-depth sociological study and the continuation of discussions on the governance of the future third place. Furthermore, attention is now focused on interior planning, particularly selecting high-quality, modular, and adaptable furniture to accommodate the space’s various uses.
A forum dedicated to the third place and the project will be held in the municipality on April 22, 2025, providing a new opportunity for discussions and community engagement.
A project fully aligned with NEB values:
Sustainability: Integration of renewable energy, energy-efficient design, and exemplary modularity.
Aesthetics: Architecture and landscaping designed to enhance well-being and reinforce local identity.
Inclusion: A co-creation process involving a wide range of stakeholders

