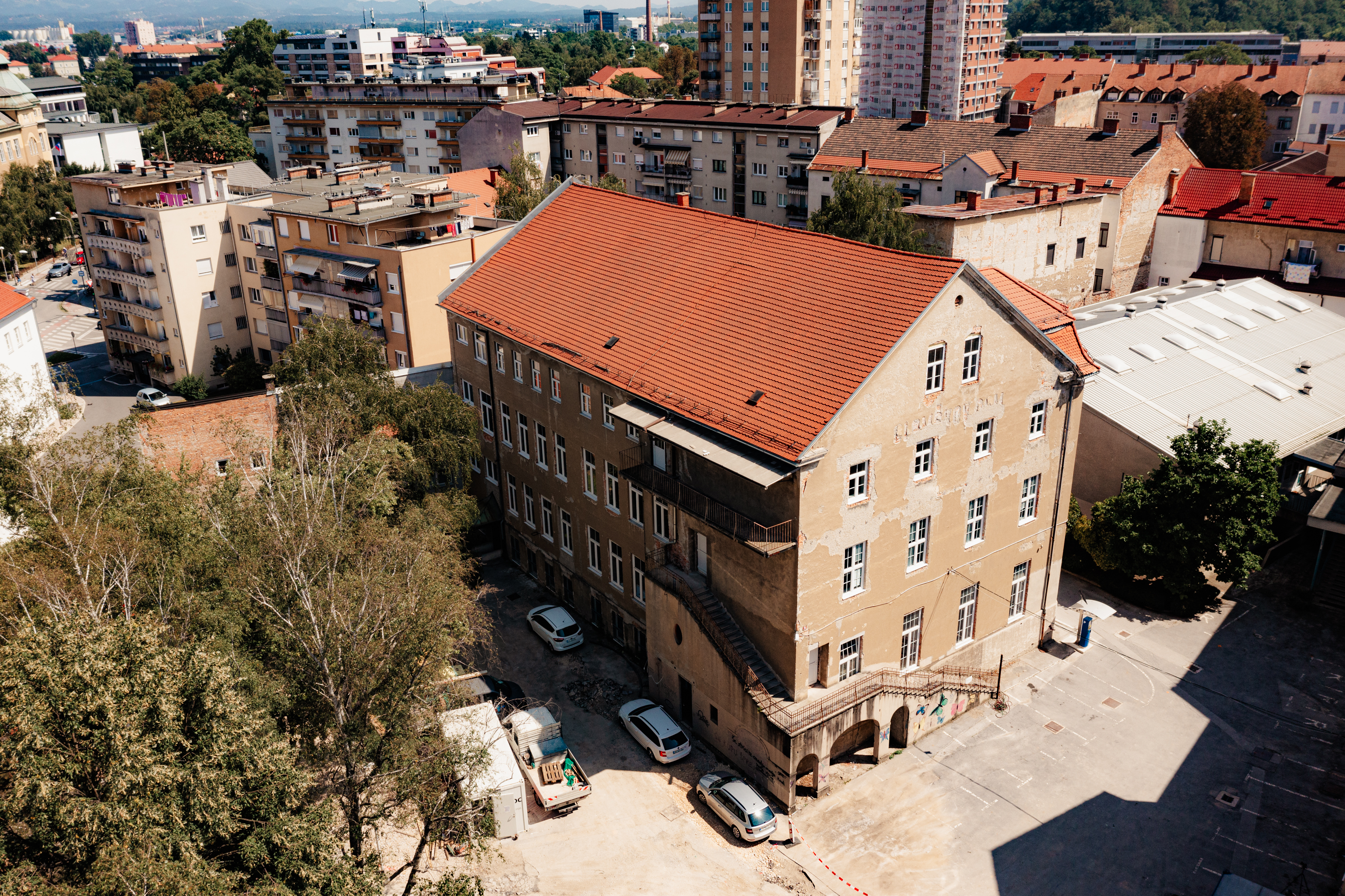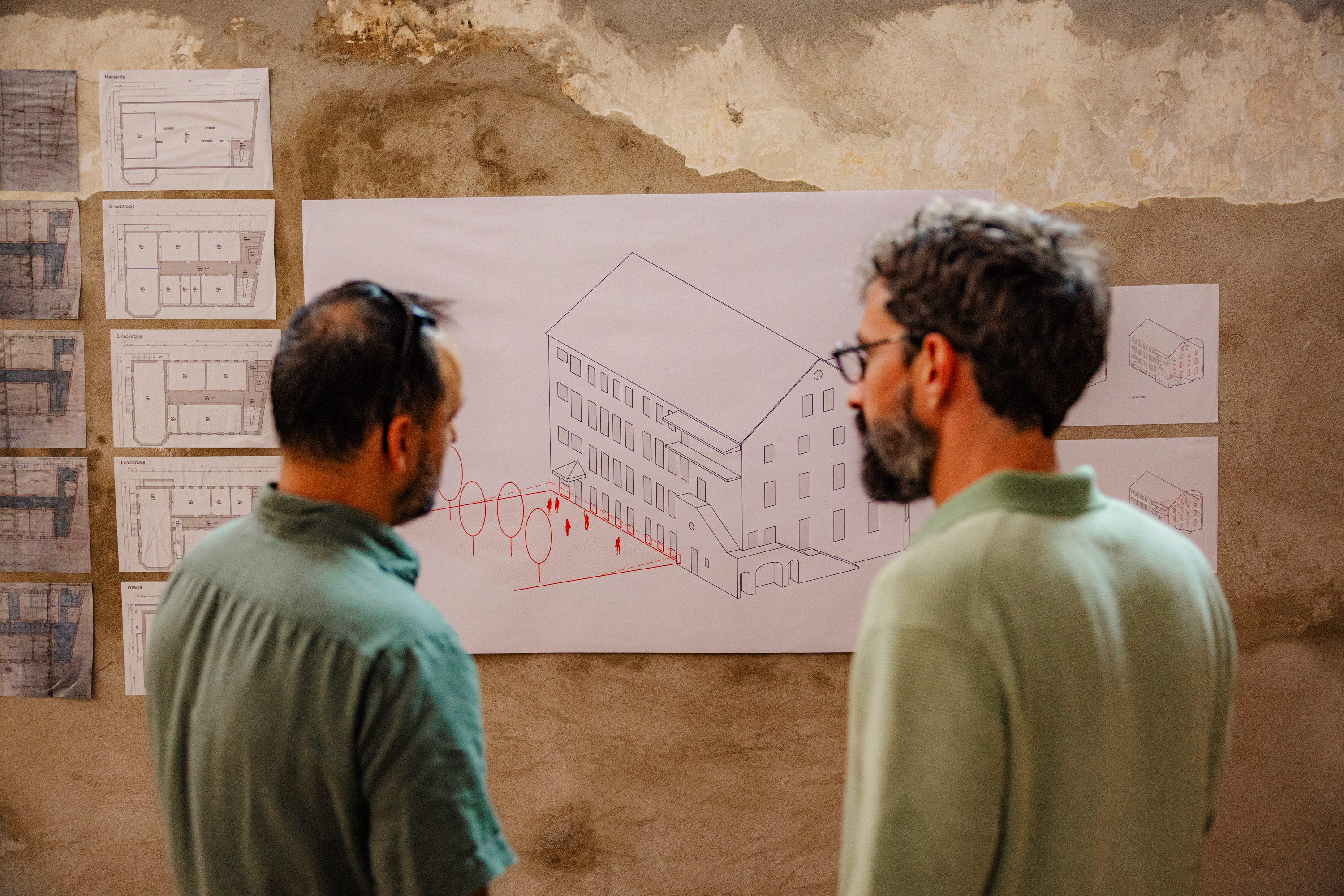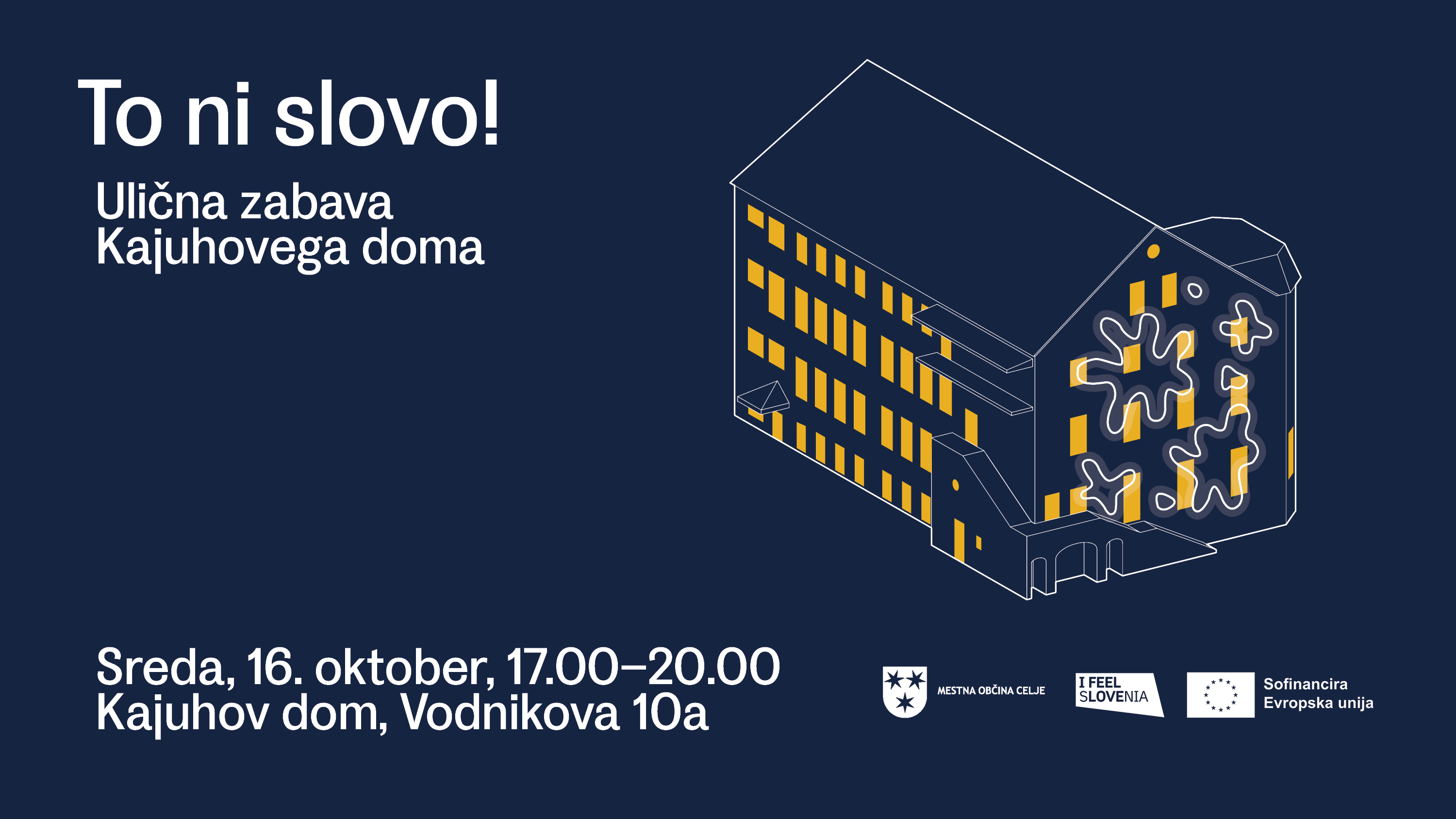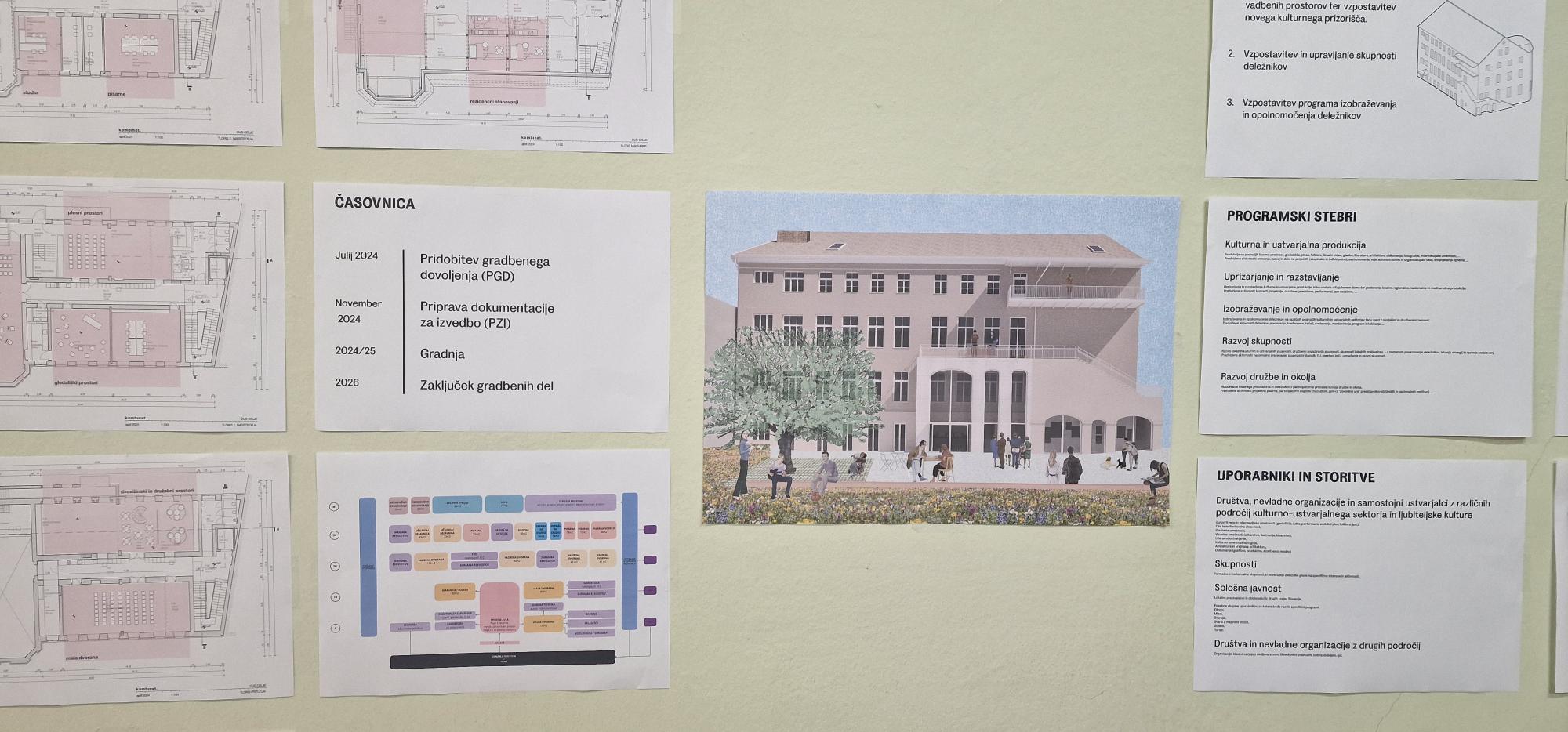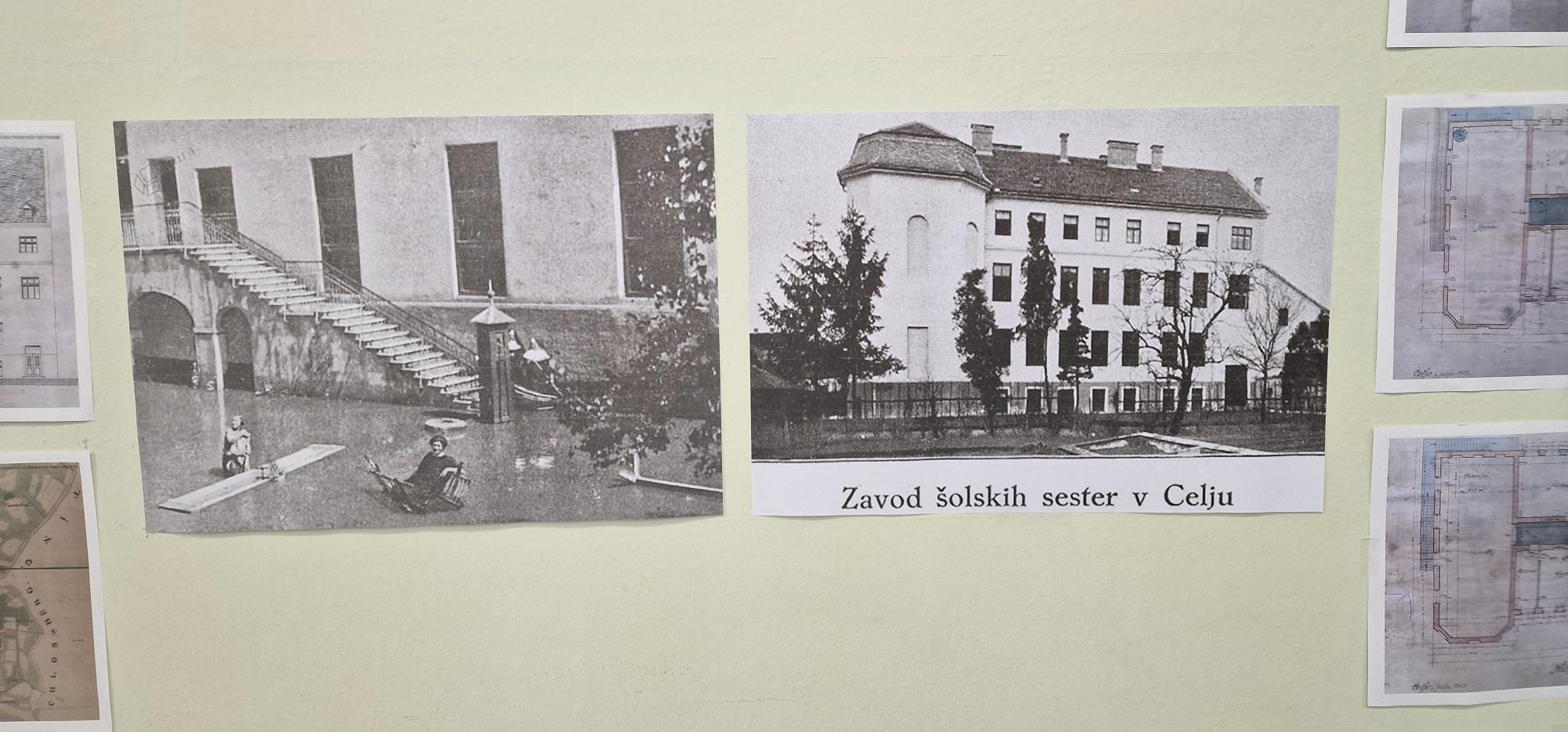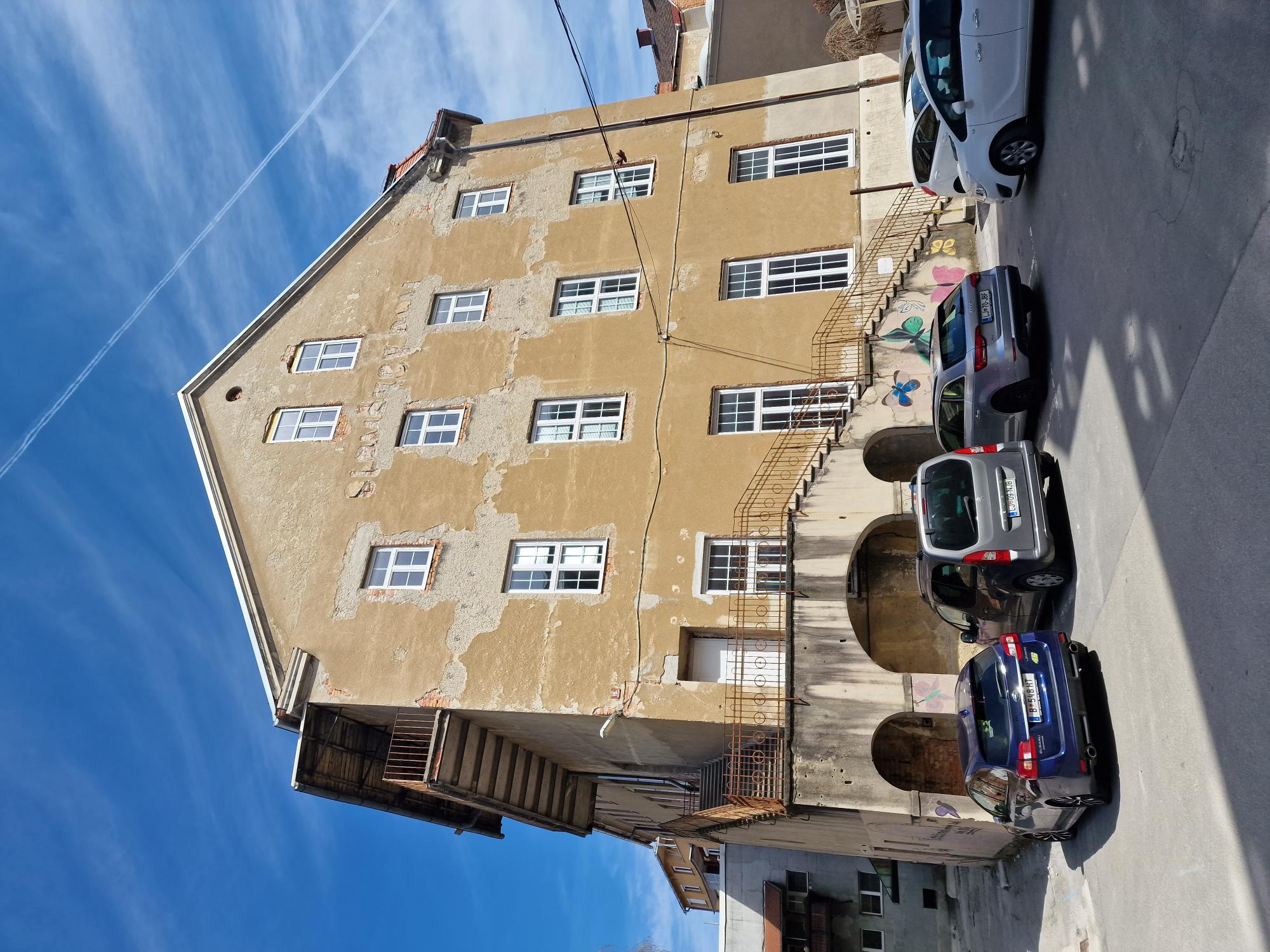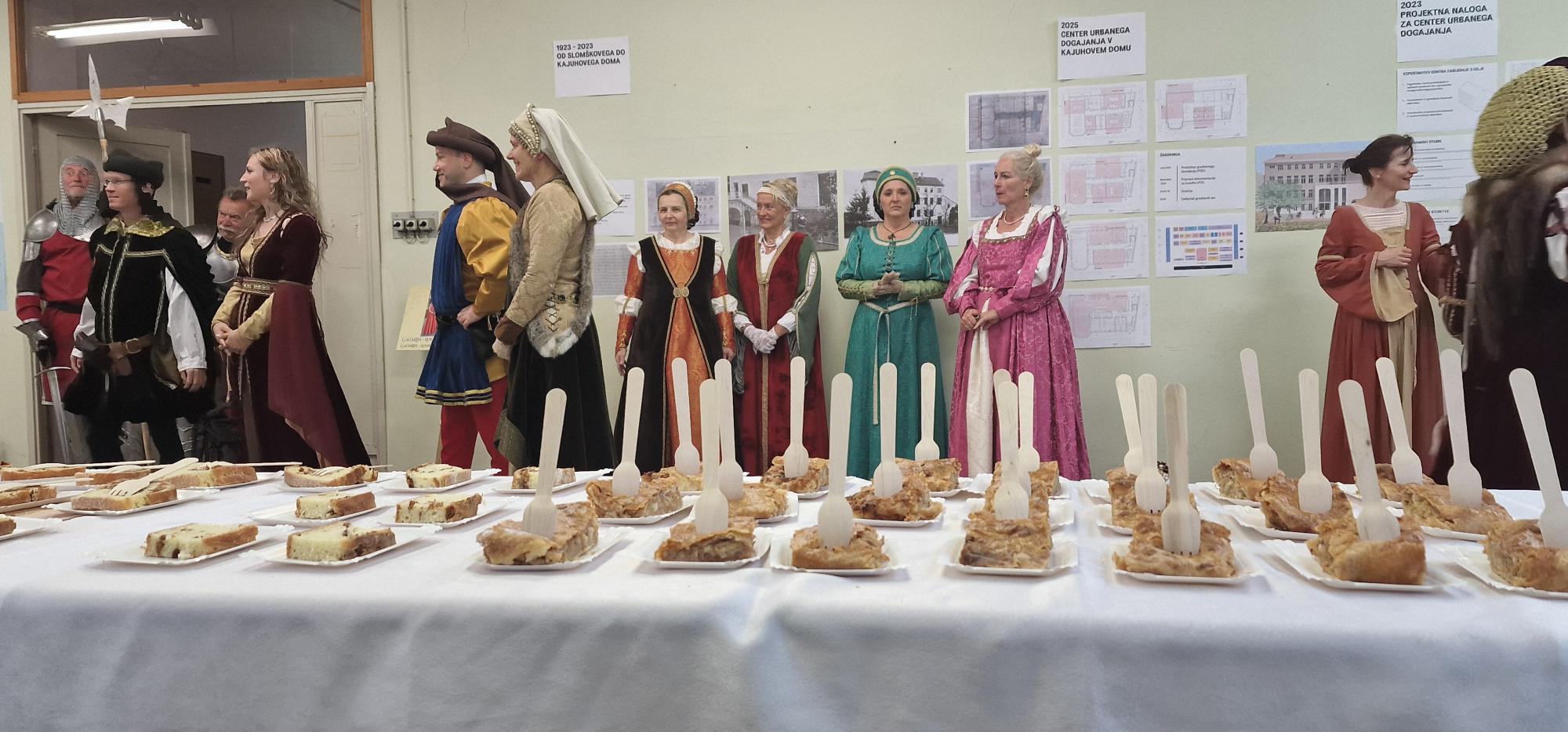Center DOM
Center for Urban Culture DOM
The Municipality of Celje is transforming the former Kajuhov dom into the Center for Urban Culture, fostering creativity, sustainability, and community engagement. This project aligns with New European Bauhaus values, creating an inclusive cultural hub. It supports artists, creatives, youth, and innovators while promoting urban innovation. Through adaptive reuse, it ensures a sustainable, energy-efficient space for co-creation, collaboration, and participatory urban development.
Slovenia
Vodnikova 10a, 3000 Celje, Slovenia
Prototype level
Yes
Yes
Yes
Yes
ERDF : European Regional Development Fund
The project is being funded by two financial mechanisms. ERDF and European Urban Initiative.
No
011: Celje (SI)
The Municipality of Celje is revitalizing the former Kajuhov dom into a dynamic Center for Urban Culture, fostering creativity, sustainability, and community engagement. This initiative aligns with the New European Bauhaus values by transforming an underutilized space into an inclusive and innovative cultural hub. The overall aim is to establish a multifunctional creative and cultural center that supports artistic expression, urban innovation, and participatory community development.
The project targets local and regional artists, non-professional cultural communities and associations, creatives, local youth, grassroots organizations, as well as entrepreneurs and innovators.
Through the adaptive reuse of this heritage building, the initiative will create a sustainable and energy-efficient cultural space that serves as a platform for community co-creation, interdisciplinary collaboration, and participatory urban development.
The expected outcomes include the establishment of a modern cultural landmark that enhances urban life in Celje, increased civic engagement and social inclusion through open-access creative spaces, and the strengthening of the local cultural economy while enhancing the city’s appeal to its visitors. Additionally, the project serves as a replicable model for sustainable urban regeneration in mid-sized European cities. By integrating beauty, sustainability, and togetherness, this initiative reflects the core principles of the New European Bauhaus, creating a vibrant space where culture, innovation, and community intersect.
The project targets local and regional artists, non-professional cultural communities and associations, creatives, local youth, grassroots organizations, as well as entrepreneurs and innovators.
Through the adaptive reuse of this heritage building, the initiative will create a sustainable and energy-efficient cultural space that serves as a platform for community co-creation, interdisciplinary collaboration, and participatory urban development.
The expected outcomes include the establishment of a modern cultural landmark that enhances urban life in Celje, increased civic engagement and social inclusion through open-access creative spaces, and the strengthening of the local cultural economy while enhancing the city’s appeal to its visitors. Additionally, the project serves as a replicable model for sustainable urban regeneration in mid-sized European cities. By integrating beauty, sustainability, and togetherness, this initiative reflects the core principles of the New European Bauhaus, creating a vibrant space where culture, innovation, and community intersect.
Cultural Revitalization
Community Co-Creation
Sustainable Urban Regeneration
Artistic Innovation
Inclusive Public Space
The initiative embodies the three core values of the New European Bauhaus: sustainability, aesthetics, and inclusion. It promotes sustainability by repurposing an existing heritage building through adaptive reuse, incorporating energy-efficient solutions, and integrating environmentally conscious materials and technologies. By doing so, it reduces waste, preserves cultural heritage, and minimizes the environmental impact of new construction. Aesthetically, the renovation process emphasizes the harmonious blending of contemporary design with historical architecture, creating a visually inspiring and functional space that stimulates creativity and social interaction. Inclusivity is a key driver of the initiative, ensuring that the space is accessible to a diverse range of users, including artists, students, entrepreneurs, and the wider local community.
Sustainability is addressed through both construction and long-term operation. The adaptive reuse of the existing structure prevents unnecessary demolition and material waste, while new energy-efficient systems, sustainable insulation, and responsible water management reduce the building’s environmental footprint. The project fosters a culture of sustainability by integrating workshops, exhibitions, and programs that encourage eco-conscious urban living and artistic innovation. Moreover, by prioritizing shared spaces and co-working environments, it optimizes resource use and promotes collaborative, low-impact working models.
This initiative serves as an exemplary model for sustainable urban regeneration, demonstrating how cultural infrastructure can be reimagined to align with environmental and social priorities. By revitalizing an unused space into a thriving cultural and creative hub, it showcases a scalable, replicable approach for other mid-sized European cities seeking to merge cultural innovation with sustainability and community-driven development.
Sustainability is addressed through both construction and long-term operation. The adaptive reuse of the existing structure prevents unnecessary demolition and material waste, while new energy-efficient systems, sustainable insulation, and responsible water management reduce the building’s environmental footprint. The project fosters a culture of sustainability by integrating workshops, exhibitions, and programs that encourage eco-conscious urban living and artistic innovation. Moreover, by prioritizing shared spaces and co-working environments, it optimizes resource use and promotes collaborative, low-impact working models.
This initiative serves as an exemplary model for sustainable urban regeneration, demonstrating how cultural infrastructure can be reimagined to align with environmental and social priorities. By revitalizing an unused space into a thriving cultural and creative hub, it showcases a scalable, replicable approach for other mid-sized European cities seeking to merge cultural innovation with sustainability and community-driven development.
The transformation is guided by a strong commitment to aesthetics and the enhancement of the human experience through design, positive emotions, and cultural benefits. The project seeks to create an inspiring and welcoming space that fosters artistic expression, social interaction, and a deep connection between people and their urban environment. By balancing historical preservation with contemporary architectural interventions, the initiative ensures that the building retains its cultural significance while becoming a vibrant and functional hub for creativity.
The renovation embraces high-quality design principles that prioritize natural light, open and flexible spaces, and the integration of green elements, making the center both visually appealing and conducive to well-being. The use of sustainable, locally sourced materials enhances the tactile and sensory experience of the space, reinforcing a sense of place and belonging. Thoughtful spatial planning encourages interaction, collaboration, and spontaneous encounters, fostering a dynamic and inclusive atmosphere. Artistic installations, cultural programming, and interactive exhibitions further contribute to an immersive and stimulating experience, transforming the center into an ever-evolving cultural landmark.
It is designed to evoke positive emotions and a sense of ownership among community members.. The diverse range of artistic and educational activities fosters curiosity, inspiration, and cultural dialogue, enriching the everyday lives of residents and visitors.
This initiative serves as an exemplary model for urban cultural regeneration, demonstrating how design excellence and cultural programming can work together to create meaningful, beautiful, and socially engaging spaces. By reimagining Kajuhov dom to a center where architecture, community, and creativity intersect, the project showcases how public spaces can be transformed into sources of inspiration, belonging, and shared cultural identity.
The renovation embraces high-quality design principles that prioritize natural light, open and flexible spaces, and the integration of green elements, making the center both visually appealing and conducive to well-being. The use of sustainable, locally sourced materials enhances the tactile and sensory experience of the space, reinforcing a sense of place and belonging. Thoughtful spatial planning encourages interaction, collaboration, and spontaneous encounters, fostering a dynamic and inclusive atmosphere. Artistic installations, cultural programming, and interactive exhibitions further contribute to an immersive and stimulating experience, transforming the center into an ever-evolving cultural landmark.
It is designed to evoke positive emotions and a sense of ownership among community members.. The diverse range of artistic and educational activities fosters curiosity, inspiration, and cultural dialogue, enriching the everyday lives of residents and visitors.
This initiative serves as an exemplary model for urban cultural regeneration, demonstrating how design excellence and cultural programming can work together to create meaningful, beautiful, and socially engaging spaces. By reimagining Kajuhov dom to a center where architecture, community, and creativity intersect, the project showcases how public spaces can be transformed into sources of inspiration, belonging, and shared cultural identity.
The transformation is rooted in the principle of inclusion, ensuring that the space is accessible, affordable, and representative of the diverse needs of the local community. It embraces a design-for-all approach, making the center physically, socially, and economically inclusive. Through thoughtful spatial planning, the building will be fully accessible to individuals with disabilities, incorporating barrier-free entrances, elevators, and adaptable workspaces that accommodate diverse needs.
Affordability is a key consideration, with a governance model that will prioritize non-commercial and community-driven cultural activities. The center will offer free and low-cost access to creative spaces, workshops, and events, enabling participation regardless of socio-economic background. A dynamic co-governance structure, involving local artists, cultural organizations, and municipal representatives, will ensure that programming is diverse, participatory, and responsive to community needs. Open calls for projects, artist residencies, and shared decision-making processes will encourage grassroots involvement and democratize cultural production.
The initiative will foster social inclusion by providing a platform for underrepresented voices, including young creatives, marginalized groups, and emerging cultural practitioners. Multidisciplinary programs will bring together artists, innovators, and local residents, encouraging intergenerational and cross-cultural exchange. By integrating educational initiatives, skill-sharing programs, and collaborative projects, the center will strengthen social cohesion and foster a sense of shared ownership. As an exemplary model, this initiative demonstrates how urban cultural spaces can be reimagined as open, participatory, and community-driven environments.
Affordability is a key consideration, with a governance model that will prioritize non-commercial and community-driven cultural activities. The center will offer free and low-cost access to creative spaces, workshops, and events, enabling participation regardless of socio-economic background. A dynamic co-governance structure, involving local artists, cultural organizations, and municipal representatives, will ensure that programming is diverse, participatory, and responsive to community needs. Open calls for projects, artist residencies, and shared decision-making processes will encourage grassroots involvement and democratize cultural production.
The initiative will foster social inclusion by providing a platform for underrepresented voices, including young creatives, marginalized groups, and emerging cultural practitioners. Multidisciplinary programs will bring together artists, innovators, and local residents, encouraging intergenerational and cross-cultural exchange. By integrating educational initiatives, skill-sharing programs, and collaborative projects, the center will strengthen social cohesion and foster a sense of shared ownership. As an exemplary model, this initiative demonstrates how urban cultural spaces can be reimagined as open, participatory, and community-driven environments.
The initiative has been deeply rooted in citizen and civil society involvement, ensuring that the project reflects the needs of the local community. From the very beginning, an inclusive and participatory approach has been taken, allowing key stakeholders, cultural practitioners, and residents to actively shape the vision, programming, and identity of the center.
During the conceptualization and planning phase, extensive interviews were conducted with key stakeholders in the Municipality of Celje to gather insights on local cultural needs and urban development priorities. To ensure broader community input, an online survey was conducted with potential future users, providing valuable data on desired functions, spaces, and programming. Several on-site consultations with local stakeholders took place, fostering direct dialogue and enabling feedback on how the center could best serve the community. A program board was formed, bringing together cultural professionals, municipal representatives, and local organizations to guide the development of the project and ensure its long-term relevance.
An online survey was conducted for the naming and visual identity of the new space, allowing citizens to have a direct say in how they perceive and relate to it. A key element of the participatory process was the temporary use of the unrenovated space, where over ten different initiatives organized cultural events, performances, and creative workshops.
By integrating community perspectives from the outset, the project has gained strong local ownership, ensuring that the center will be well-used and embraced by its future audiences. The co-creative process has also strengthened trust between the municipality, cultural organizations, and citizens, setting a new standard for participatory urban development in Celje
During the conceptualization and planning phase, extensive interviews were conducted with key stakeholders in the Municipality of Celje to gather insights on local cultural needs and urban development priorities. To ensure broader community input, an online survey was conducted with potential future users, providing valuable data on desired functions, spaces, and programming. Several on-site consultations with local stakeholders took place, fostering direct dialogue and enabling feedback on how the center could best serve the community. A program board was formed, bringing together cultural professionals, municipal representatives, and local organizations to guide the development of the project and ensure its long-term relevance.
An online survey was conducted for the naming and visual identity of the new space, allowing citizens to have a direct say in how they perceive and relate to it. A key element of the participatory process was the temporary use of the unrenovated space, where over ten different initiatives organized cultural events, performances, and creative workshops.
By integrating community perspectives from the outset, the project has gained strong local ownership, ensuring that the center will be well-used and embraced by its future audiences. The co-creative process has also strengthened trust between the municipality, cultural organizations, and citizens, setting a new standard for participatory urban development in Celje
The transformation has been developed through a multi-level stakeholder engagement process, ensuring alignment with local, regional, national, and European priorities.
At the local level, the Municipality of Celje has played a leading role in initiating and ensuring funding for the project, while actively involving cultural institutions, grassroots organizations, and residents in its design and programming. Key local stakeholders, including artists, educators, and community groups, have participated in consultations, on-site discussions, and temporary cultural activations, providing crucial insights that have shaped the center’s spatial and functional development.
At the regional level, collaboration with cultural networks and development agencies has ensured that the project integrates into the broader cultural and economic strategy of the region. Discussions with neighboring municipalities and regional cultural institutions have helped define potential partnerships and cross-municipal programming that will strengthen cultural mobility and exchange within the region.
At the national level, the initiative aligns with Slovenia’s cultural policy objectives, emphasizing heritage revitalization, sustainability, and community-driven cultural infrastructure. National cultural organizations, funding bodies, and architectural experts have provided guidance on best practices, while collaboration with ministries and public agencies has helped secure additional resources and institutional support.
At the European level, the initiative draws inspiration from and contributes to the principles of the New European Bauhaus, aligning with EU goals for sustainable, inclusive, and aesthetically high-quality urban spaces. The project has been presented in international forums and networks, fostering knowledge exchange and the potential for future collaborations with European cultural and urban development initiatives.
At the local level, the Municipality of Celje has played a leading role in initiating and ensuring funding for the project, while actively involving cultural institutions, grassroots organizations, and residents in its design and programming. Key local stakeholders, including artists, educators, and community groups, have participated in consultations, on-site discussions, and temporary cultural activations, providing crucial insights that have shaped the center’s spatial and functional development.
At the regional level, collaboration with cultural networks and development agencies has ensured that the project integrates into the broader cultural and economic strategy of the region. Discussions with neighboring municipalities and regional cultural institutions have helped define potential partnerships and cross-municipal programming that will strengthen cultural mobility and exchange within the region.
At the national level, the initiative aligns with Slovenia’s cultural policy objectives, emphasizing heritage revitalization, sustainability, and community-driven cultural infrastructure. National cultural organizations, funding bodies, and architectural experts have provided guidance on best practices, while collaboration with ministries and public agencies has helped secure additional resources and institutional support.
At the European level, the initiative draws inspiration from and contributes to the principles of the New European Bauhaus, aligning with EU goals for sustainable, inclusive, and aesthetically high-quality urban spaces. The project has been presented in international forums and networks, fostering knowledge exchange and the potential for future collaborations with European cultural and urban development initiatives.
The design and implementation have been shaped by a multidisciplinary approach, integrating expertise from architecture, urban planning, cultural management, sustainability, social sciences, and creative industries. This interdisciplinary collaboration has ensured that the initiative is not only functionally and aesthetically innovative but also socially and environmentally sustainable.
Architects and urban planners have worked closely with cultural practitioners to design a space that balances historical preservation with contemporary needs, ensuring accessibility, flexibility, and environmental efficiency. Experts in sustainability have contributed strategies for energy-efficient renovations, the use of locally sourced materials, and circular economy principles to minimize waste and maximize long-term ecological benefits. Cultural managers and creative industry professionals have shaped the programming, governance model, and operational structure to ensure that the center serves as a dynamic and financially viable hub for artistic and community engagement.
Social scientists and community engagement experts have played a crucial role in facilitating participatory processes, conducting surveys, stakeholder interviews, and public consultations to ensure that the center reflects the needs and aspirations of its future users. Artists, designers, and digital media specialists have been involved in conceptualizing the center’s visual identity, creative programming, and interactive elements.
The interaction between these diverse disciplines has been highly collaborative, with cross-sectoral working groups, co-design workshops, and continuous feedback loops ensuring that each perspective is integrated into the project’s evolution. The added value of this process lies in its holistic approach: it has led to a cultural space that is not only architecturally and functionally optimized but also socially inclusive, environmentally responsible, and economically resilient.
Architects and urban planners have worked closely with cultural practitioners to design a space that balances historical preservation with contemporary needs, ensuring accessibility, flexibility, and environmental efficiency. Experts in sustainability have contributed strategies for energy-efficient renovations, the use of locally sourced materials, and circular economy principles to minimize waste and maximize long-term ecological benefits. Cultural managers and creative industry professionals have shaped the programming, governance model, and operational structure to ensure that the center serves as a dynamic and financially viable hub for artistic and community engagement.
Social scientists and community engagement experts have played a crucial role in facilitating participatory processes, conducting surveys, stakeholder interviews, and public consultations to ensure that the center reflects the needs and aspirations of its future users. Artists, designers, and digital media specialists have been involved in conceptualizing the center’s visual identity, creative programming, and interactive elements.
The interaction between these diverse disciplines has been highly collaborative, with cross-sectoral working groups, co-design workshops, and continuous feedback loops ensuring that each perspective is integrated into the project’s evolution. The added value of this process lies in its holistic approach: it has led to a cultural space that is not only architecturally and functionally optimized but also socially inclusive, environmentally responsible, and economically resilient.
The initiative is built on co-creation, adaptive reuse, and sustainability, making it a pioneering example in the field. One of its key innovations is its deeply participatory design process, where future users—artists, creative professionals, and local residents—have been actively involved from the early planning stages. Through interviews, online surveys, on-site consultations, and temporary cultural activations in the unrenovated space, the initiative has incorporated real-world testing and feedback into its development. This bottom-up approach ensures that the center will be an organic, creative space that truly meets the needs of its community.
Another innovative aspect is its adaptive reuse strategy, which transforms an underutilized historical building into a vibrant cultural hub. Instead of traditional demolition and reconstruction, the project focuses on energy-efficient renovation, sustainable materials, and circular economy principles, setting a new benchmark for environmentally responsible cultural infrastructure.
The initiative will also pioneer a hybrid governance and operational model, blending municipal oversight with community-driven programming. By integrating a program board composed of artists, cultural organizations, and policymakers, it will ensure long-term adaptability and responsiveness, avoiding rigid institutional structures that often limit the dynamism of cultural spaces.
The center will embrace interdisciplinary and cross-sectoral collaboration, combining arts, digital technology, and urban innovation to create new forms of cultural expression and engagement.
Another innovative aspect is its adaptive reuse strategy, which transforms an underutilized historical building into a vibrant cultural hub. Instead of traditional demolition and reconstruction, the project focuses on energy-efficient renovation, sustainable materials, and circular economy principles, setting a new benchmark for environmentally responsible cultural infrastructure.
The initiative will also pioneer a hybrid governance and operational model, blending municipal oversight with community-driven programming. By integrating a program board composed of artists, cultural organizations, and policymakers, it will ensure long-term adaptability and responsiveness, avoiding rigid institutional structures that often limit the dynamism of cultural spaces.
The center will embrace interdisciplinary and cross-sectoral collaboration, combining arts, digital technology, and urban innovation to create new forms of cultural expression and engagement.
The methodology is ensuring that the initiative is both community-driven and future-proof. The process combines participatory urban development, adaptive reuse, and cross-sectoral collaboration, making it a model for inclusive and sustainable cultural regeneration.
A key aspect is participatory design, where diverse stakeholders, including artists, cultural organizations, municipal representatives, and residents, have been actively involved from the earliest stages. The planning phase included stakeholder interviews, an online survey with potential users, on-site consultations, and the formation of a program board, ensuring that the space and its functions align with real community needs. Additionally, the temporary use of the unrenovated space allowed for real-world testing of cultural activities, providing direct user feedback that was integrated into the final planning process.
The methodology integrates sustainable renovation principles, including energy-efficient systems, the use of recycled and locally sourced materials, and the application of circular economy strategies to minimize waste.
An interdisciplinary collaboration model was applied, bringing together experts from architecture, urban planning, cultural management, sustainability, social sciences, and creative industries. This cross-sectoral exchange ensured that the project was not only well-designed and environmentally responsible but also socially inclusive and economically viable.
The governance model emphasizes community co-management, where the center’s programming is shaped through ongoing dialogue with stakeholders. This dynamic structure ensures adaptability, long-term engagement, and continued relevance.
Overall, this methodology represents an innovative and replicable model for cultural urban regeneration, demonstrating how participatory planning, sustainable practices, and interdisciplinary collaboration can create an inclusive and resilient cultural space.
A key aspect is participatory design, where diverse stakeholders, including artists, cultural organizations, municipal representatives, and residents, have been actively involved from the earliest stages. The planning phase included stakeholder interviews, an online survey with potential users, on-site consultations, and the formation of a program board, ensuring that the space and its functions align with real community needs. Additionally, the temporary use of the unrenovated space allowed for real-world testing of cultural activities, providing direct user feedback that was integrated into the final planning process.
The methodology integrates sustainable renovation principles, including energy-efficient systems, the use of recycled and locally sourced materials, and the application of circular economy strategies to minimize waste.
An interdisciplinary collaboration model was applied, bringing together experts from architecture, urban planning, cultural management, sustainability, social sciences, and creative industries. This cross-sectoral exchange ensured that the project was not only well-designed and environmentally responsible but also socially inclusive and economically viable.
The governance model emphasizes community co-management, where the center’s programming is shaped through ongoing dialogue with stakeholders. This dynamic structure ensures adaptability, long-term engagement, and continued relevance.
Overall, this methodology represents an innovative and replicable model for cultural urban regeneration, demonstrating how participatory planning, sustainable practices, and interdisciplinary collaboration can create an inclusive and resilient cultural space.
The transformation provides a highly replicable and transferable model for cultural regeneration in mid-sized cities across Europe. Its approach, based on participatory planning, adaptive reuse, and sustainable cultural infrastructure, offers valuable lessons for municipalities, cultural organizations, and community-driven initiatives looking to revitalize underutilized spaces.
One of the most transferable elements is the participatory methodology used in the planning and development process. The model of stakeholder interviews, public consultations, online surveys, and temporary space activation can be adapted to other locations to ensure that new cultural spaces are designed with direct input from their future users. The creation of a program board for ongoing governance and decision-making also serves as a best practice for ensuring long-term community engagement and adaptability.
The adaptive reuse strategy offers a replicable blueprint for transforming abandoned or underutilized buildings into vibrant cultural hubs.
The initiative’s hybrid governance and operational model, which blends municipal oversight with community-led programming, can be adapted by other cities looking to create cultural spaces that remain flexible, financially sustainable, and responsive to evolving local needs. This model ensures that cultural centers do not become rigid, institutionally driven spaces but remain dynamic and participatory.
The initiative’s interdisciplinary and cross-sectoral approach —bringing together urban planning, cultural management, sustainability, and creative industries—can be transferred to other contexts, helping cities integrate culture into urban development in innovative ways.
Finally, the emphasis on temporary space activation as a tool for testing cultural programming before full renovation can be a valuable strategy for cities and organizations looking to experiment with new uses for urban spaces with minimal initial investment.
One of the most transferable elements is the participatory methodology used in the planning and development process. The model of stakeholder interviews, public consultations, online surveys, and temporary space activation can be adapted to other locations to ensure that new cultural spaces are designed with direct input from their future users. The creation of a program board for ongoing governance and decision-making also serves as a best practice for ensuring long-term community engagement and adaptability.
The adaptive reuse strategy offers a replicable blueprint for transforming abandoned or underutilized buildings into vibrant cultural hubs.
The initiative’s hybrid governance and operational model, which blends municipal oversight with community-led programming, can be adapted by other cities looking to create cultural spaces that remain flexible, financially sustainable, and responsive to evolving local needs. This model ensures that cultural centers do not become rigid, institutionally driven spaces but remain dynamic and participatory.
The initiative’s interdisciplinary and cross-sectoral approach —bringing together urban planning, cultural management, sustainability, and creative industries—can be transferred to other contexts, helping cities integrate culture into urban development in innovative ways.
Finally, the emphasis on temporary space activation as a tool for testing cultural programming before full renovation can be a valuable strategy for cities and organizations looking to experiment with new uses for urban spaces with minimal initial investment.
It addresses several global challenges by providing local, community-driven solutions that strengthen cultural, social, and economic resilience. By focusing on sustainability, inclusivity, and cultural innovation, the initiative tackles issues such as urban decline, brain drain, social fragmentation, and the environmental impact of construction.
One of the critical global challenges the initiative responds to is the prevention of brain drain, a pressing issue in many mid-sized European cities. Young creatives, cultural professionals, and entrepreneurs often leave their hometowns due to a lack of opportunities, leading to talent loss and economic stagnation. This initiative provides affordable creative spaces, cultural programming, and professional development opportunities, encouraging young professionals to stay, work, and thrive in Celje.
Another key issue it addresses is the sustainable revitalization of urban spaces. Across the world, cities struggle with abandoned or underutilized buildings, often opting for demolition rather than adaptive reuse. This initiative provides a replicable model for sustainable urban regeneration, demonstrating how existing structures can be transformed into vibrant cultural hubs with minimal environmental impact.
The initiative also counters social fragmentation and declining civic engagement by creating an inclusive, participatory cultural space. In an era where social divides and digital isolation are increasing, the center fosters face-to-face interaction, community-building, and cross-cultural dialogue.
By addressing these challenges—brain drain, urban decline, sustainability, and social cohesion—through local, participatory solutions, this initiative offers a scalable, forward-thinking model for cities looking to create resilient, inclusive, and culturally vibrant urban environments.
One of the critical global challenges the initiative responds to is the prevention of brain drain, a pressing issue in many mid-sized European cities. Young creatives, cultural professionals, and entrepreneurs often leave their hometowns due to a lack of opportunities, leading to talent loss and economic stagnation. This initiative provides affordable creative spaces, cultural programming, and professional development opportunities, encouraging young professionals to stay, work, and thrive in Celje.
Another key issue it addresses is the sustainable revitalization of urban spaces. Across the world, cities struggle with abandoned or underutilized buildings, often opting for demolition rather than adaptive reuse. This initiative provides a replicable model for sustainable urban regeneration, demonstrating how existing structures can be transformed into vibrant cultural hubs with minimal environmental impact.
The initiative also counters social fragmentation and declining civic engagement by creating an inclusive, participatory cultural space. In an era where social divides and digital isolation are increasing, the center fosters face-to-face interaction, community-building, and cross-cultural dialogue.
By addressing these challenges—brain drain, urban decline, sustainability, and social cohesion—through local, participatory solutions, this initiative offers a scalable, forward-thinking model for cities looking to create resilient, inclusive, and culturally vibrant urban environments.
The further development and implementation of the Center for Urban Culture in Celje will follow a phased, participatory, and sustainable approach, ensuring that the initiative continues to align with the New European Bauhaus (NEB) values of sustainability, inclusion, and aesthetics.
In the next phase, renovation and spatial transformation will begin, guided by sustainable architecture and circular economy principles. The focus will be on energy-efficient retrofitting, the use of locally sourced and recycled materials, and the integration of green infrastructure, ensuring that the renovation follows NEB’s environmental commitments. The architectural design will emphasize flexibility and multi-functionality, allowing the space to adapt to diverse cultural and community uses over time.
Parallel to physical development, community engagement and co-governance structures will be further strengthened. The program board, which has already been formed, will play a crucial role in shaping the center’s activities, ensuring that the space remains inclusive, participatory, and open to diverse stakeholders. Additional co-creation workshops, participatory design sessions, and pilot cultural programs will continue, testing innovative formats and refining operational models before full-scale implementation.
To enhance the center’s artistic and experiential quality, collaborations with local and international designers, artists, and creative professionals will be expanded.
The next steps include securing additional funding and partnerships at the national and European levels, ensuring long-term financial and institutional sustainability. Once operational, the center will serve as a living lab for experimenting with new models of cultural production, blending digital innovation, traditional arts, and cross-disciplinary collaboration.
In the next phase, renovation and spatial transformation will begin, guided by sustainable architecture and circular economy principles. The focus will be on energy-efficient retrofitting, the use of locally sourced and recycled materials, and the integration of green infrastructure, ensuring that the renovation follows NEB’s environmental commitments. The architectural design will emphasize flexibility and multi-functionality, allowing the space to adapt to diverse cultural and community uses over time.
Parallel to physical development, community engagement and co-governance structures will be further strengthened. The program board, which has already been formed, will play a crucial role in shaping the center’s activities, ensuring that the space remains inclusive, participatory, and open to diverse stakeholders. Additional co-creation workshops, participatory design sessions, and pilot cultural programs will continue, testing innovative formats and refining operational models before full-scale implementation.
To enhance the center’s artistic and experiential quality, collaborations with local and international designers, artists, and creative professionals will be expanded.
The next steps include securing additional funding and partnerships at the national and European levels, ensuring long-term financial and institutional sustainability. Once operational, the center will serve as a living lab for experimenting with new models of cultural production, blending digital innovation, traditional arts, and cross-disciplinary collaboration.

