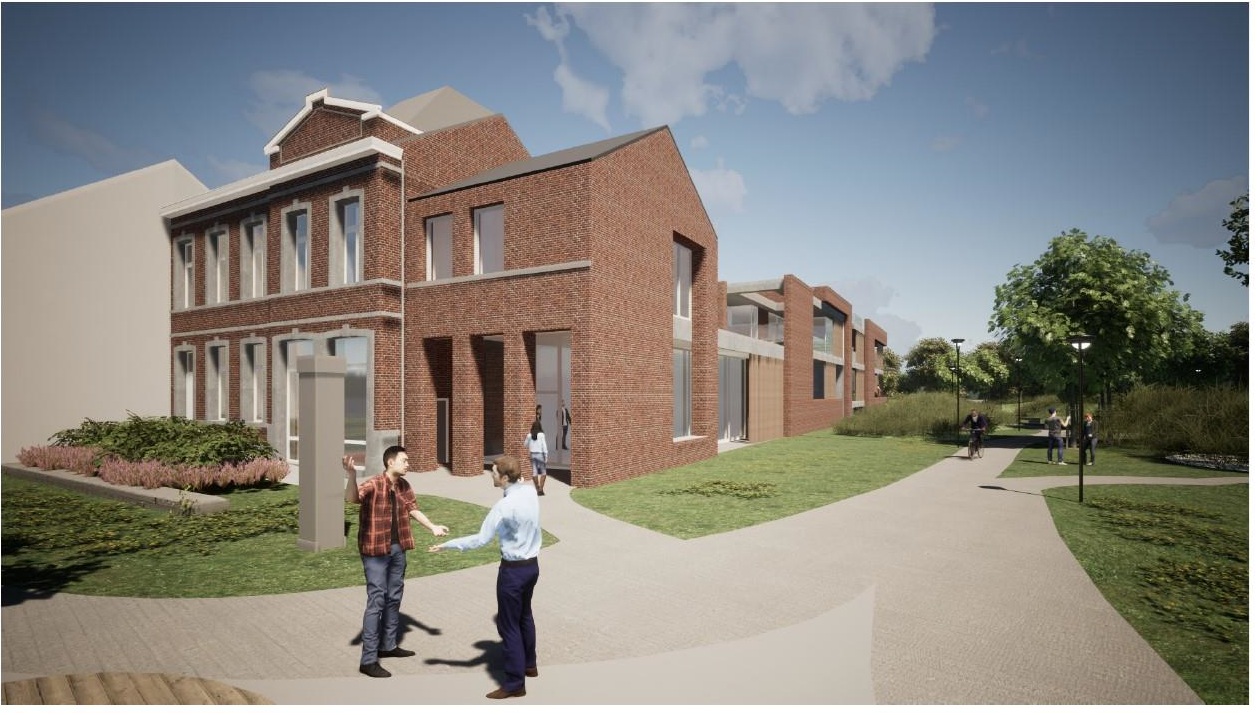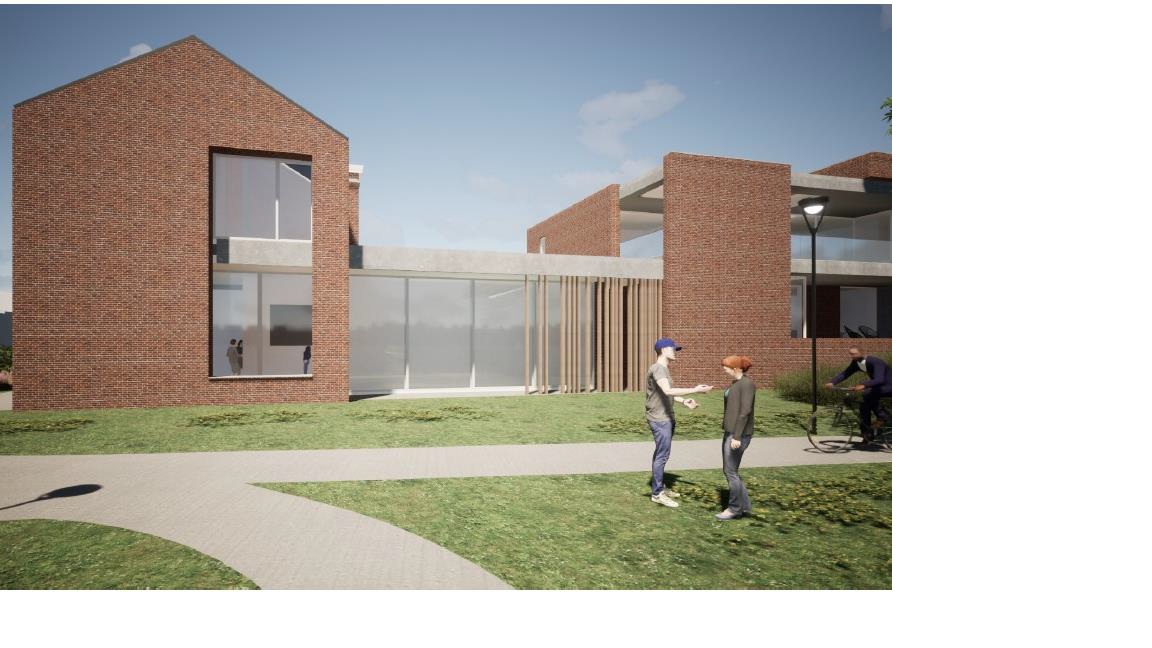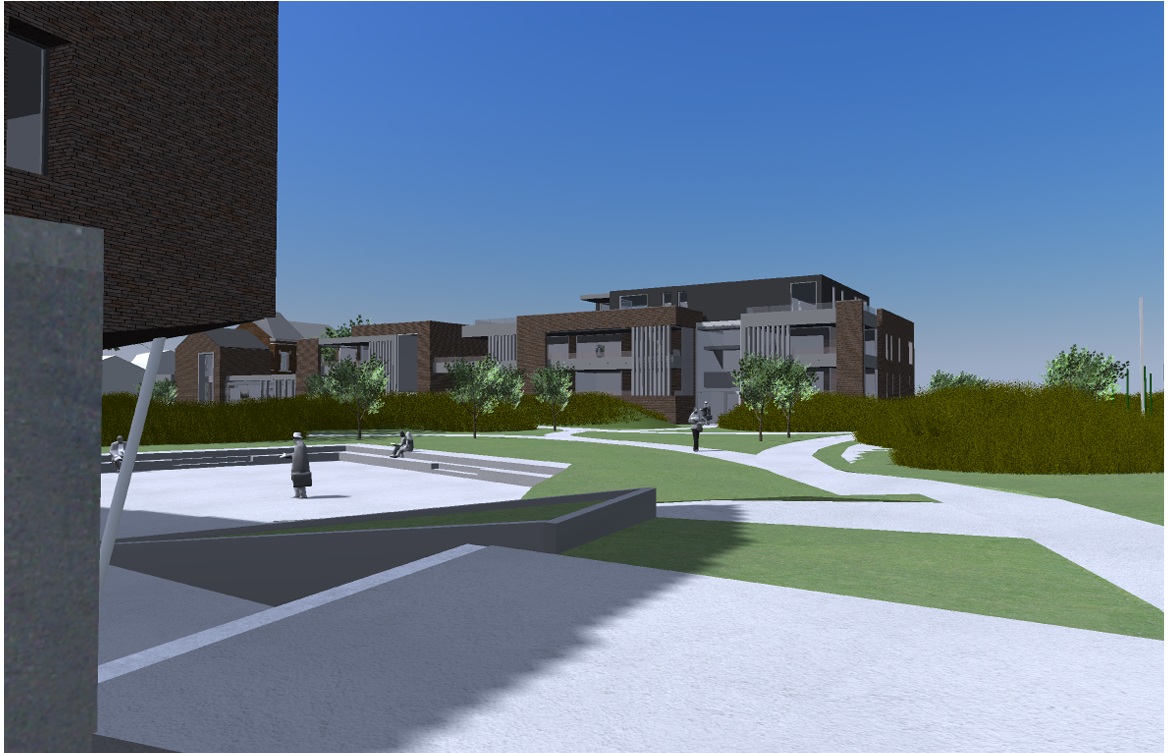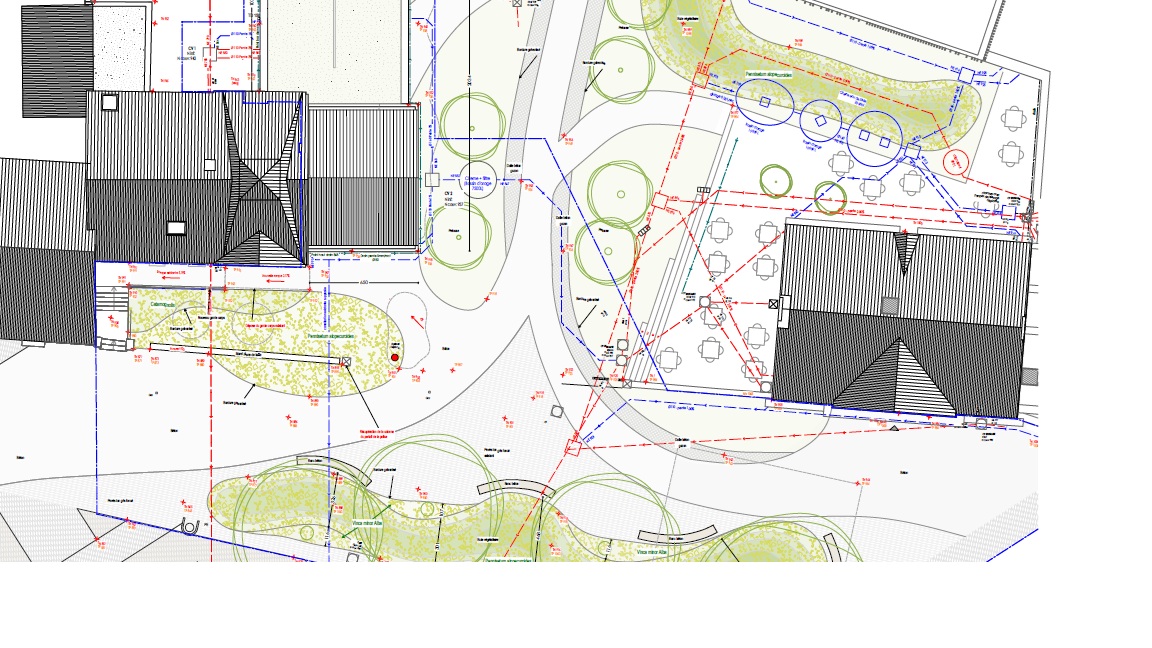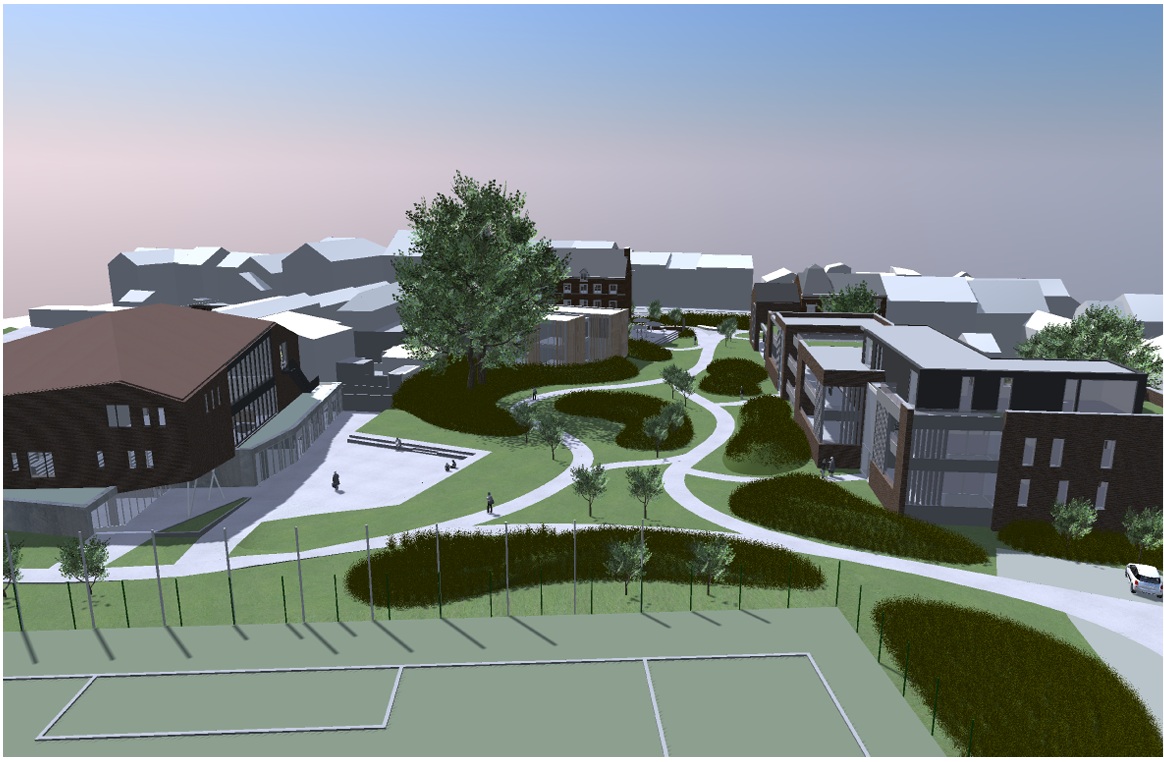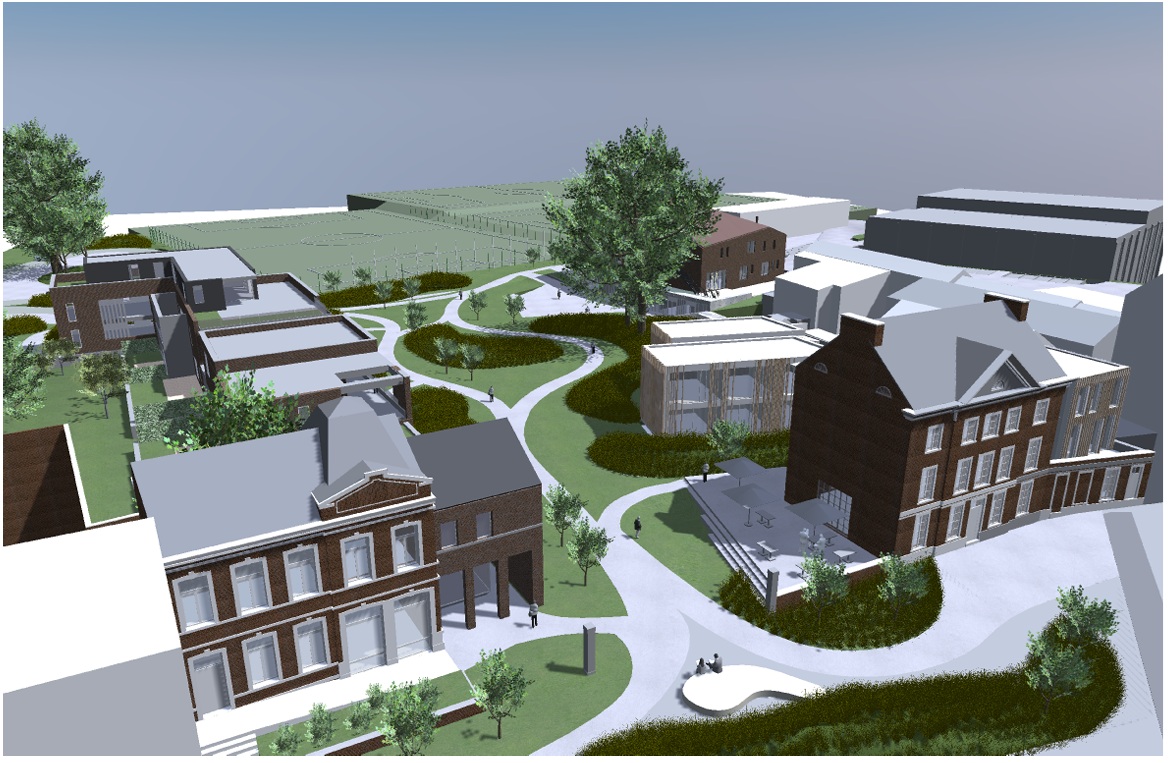Cœur de village
Cœur de village
The municipality of Aubel, driven by citizen committees, is proposing a project to revitalize and reintroduce greenery to the village center.
The project involves the development of Place Albert I and the construction of a multipurpose space directly connected to the building housing the services of the Public Social Action Center.
The multipurpose space will be used for meetings, gatherings, and exhibitions, meeting the needs expressed by local associations and the cultural committee.
The project involves the development of Place Albert I and the construction of a multipurpose space directly connected to the building housing the services of the Public Social Action Center.
The multipurpose space will be used for meetings, gatherings, and exhibitions, meeting the needs expressed by local associations and the cultural committee.
Belgium
Place Nicolaï, Aubel - Belgium
Place Albert 1ier, Aubel - Belgium
Place Albert 1ier, Aubel - Belgium
Prototype level
Yes
Yes
Yes
No
No
63003: Aubel (BE)
The municipality of Aubel has launched the "Cœur de Village" project to develop Place Albert I and build a multipurpose space connected to the Public Social Action Center (CPAS).
Overall Objective
The project aims to revitalize the village center, enhance the quality of life for residents, and improve connections between sports, cultural, and commercial infrastructures while promoting sustainable mobility.
Target Groups
The project addresses the needs of:
Local associations seeking spaces for activities and meetings.
The CPAS of Aubel, which requires additional rooms for meetings and training.
The cultural committee, wishing to maintain an exhibition space near Place Albert I.
The SPW Territorial Planning Department, promoting pedestrian connections and green spaces.
Specific Objectives
Development of Place Albert I: Greening the area, dismantling an obsolete kiosk, and installing urban furniture such as benches.
Construction of a multipurpose space: Providing rooms for meetings, gatherings, and exhibitions to meet local demands.
Promotion of gentle mobility: Enhancing pedestrian paths and interconnections between key village infrastructures, including a future park.
Expected Results
A greener and more functional Place Albert I.
A multipurpose space that meets local community needs.
Improved pedestrian mobility, enhancing the village’s attractiveness.
Better connections between local infrastructures.
This project is a significant opportunity for Aubel to foster dynamism, social cohesion, and sustainable urban development.
Overall Objective
The project aims to revitalize the village center, enhance the quality of life for residents, and improve connections between sports, cultural, and commercial infrastructures while promoting sustainable mobility.
Target Groups
The project addresses the needs of:
Local associations seeking spaces for activities and meetings.
The CPAS of Aubel, which requires additional rooms for meetings and training.
The cultural committee, wishing to maintain an exhibition space near Place Albert I.
The SPW Territorial Planning Department, promoting pedestrian connections and green spaces.
Specific Objectives
Development of Place Albert I: Greening the area, dismantling an obsolete kiosk, and installing urban furniture such as benches.
Construction of a multipurpose space: Providing rooms for meetings, gatherings, and exhibitions to meet local demands.
Promotion of gentle mobility: Enhancing pedestrian paths and interconnections between key village infrastructures, including a future park.
Expected Results
A greener and more functional Place Albert I.
A multipurpose space that meets local community needs.
Improved pedestrian mobility, enhancing the village’s attractiveness.
Better connections between local infrastructures.
This project is a significant opportunity for Aubel to foster dynamism, social cohesion, and sustainable urban development.
Revitalization
Sustainability
Community
Mobility
Connectivity
At the heart of our initiative is a commitment to sustainability, aimed at revitalizing the center of Aubel by integrating innovative ecological solutions. One of our key objectives is to green Place Albert I by prioritizing the use of local plant species. These species, adapted to the regional climate and soil conditions, will enhance biodiversity, reduce water and maintenance needs, and strengthen the natural identity of the area.
In addition, we are exploring the creation of shared cultivation spaces for urban gardens. These areas will allow residents to collaboratively grow fresh fruits and vegetables, promoting food autonomy and strengthening community bonds. Urban gardens will also serve as educational hubs where workshops and training sessions on sustainable agriculture can be organized, raising community awareness about environmental challenges.
Furthermore, our project actively supports sustainable mobility by improving pedestrian infrastructure and encouraging non-motorized transport. Establishing direct connections between green, cultural, and commercial areas will enhance urban interconnectivity, lower the carbon footprint, and make the town center more accessible.
By combining the thoughtful use of natural resources, the promotion of urban agriculture, and the development of sustainable mobility, our initiative serves as an exemplary model of environmentally respectful urban development. It demonstrates how concrete, participatory actions can transform public spaces into vibrant community hubs that enhance resident well-being while preserving our planet.
In addition, we are exploring the creation of shared cultivation spaces for urban gardens. These areas will allow residents to collaboratively grow fresh fruits and vegetables, promoting food autonomy and strengthening community bonds. Urban gardens will also serve as educational hubs where workshops and training sessions on sustainable agriculture can be organized, raising community awareness about environmental challenges.
Furthermore, our project actively supports sustainable mobility by improving pedestrian infrastructure and encouraging non-motorized transport. Establishing direct connections between green, cultural, and commercial areas will enhance urban interconnectivity, lower the carbon footprint, and make the town center more accessible.
By combining the thoughtful use of natural resources, the promotion of urban agriculture, and the development of sustainable mobility, our initiative serves as an exemplary model of environmentally respectful urban development. It demonstrates how concrete, participatory actions can transform public spaces into vibrant community hubs that enhance resident well-being while preserving our planet.
Our initiative is centered on enhancing aesthetics and quality of life through innovative design, the elicitation of positive emotions, and enriched cultural benefits. At its core, the project revitalizes Place Albert I by blending modern urban design with respect for the village’s heritage. The strategic use of local plant species creates visually appealing, sustainable green spaces that boost biodiversity while reinforcing a sense of place. Artistic installations and carefully chosen urban furniture further harmonize the natural and built environments, resulting in a welcoming and dynamic public area.
A key objective is to transform underused urban spaces into vibrant community hubs that foster well-being and social cohesion. By improving pedestrian pathways and creating inviting open areas, the project encourages outdoor activities and spontaneous interactions. This human-centric design approach aims to evoke feelings of comfort, joy, and belonging.
Cultural enrichment is another cornerstone of the initiative. The development of multipurpose spaces serves both practical and cultural functions, providing venues for art exhibitions, performances, and community events. These spaces not only support local cultural expressions and traditions but also stimulate new creative ventures, offering residents diverse opportunities for engagement and learning.
By seamlessly integrating sustainable design, aesthetic improvement, and cultural vibrancy, our project sets an exemplary standard for urban revitalization. It demonstrates that thoughtfully designed public spaces can significantly enhance the urban experience—stimulating positive emotions, fostering community ties, and reinforcing cultural identity—thereby creating a model that can be replicated in other contexts.
A key objective is to transform underused urban spaces into vibrant community hubs that foster well-being and social cohesion. By improving pedestrian pathways and creating inviting open areas, the project encourages outdoor activities and spontaneous interactions. This human-centric design approach aims to evoke feelings of comfort, joy, and belonging.
Cultural enrichment is another cornerstone of the initiative. The development of multipurpose spaces serves both practical and cultural functions, providing venues for art exhibitions, performances, and community events. These spaces not only support local cultural expressions and traditions but also stimulate new creative ventures, offering residents diverse opportunities for engagement and learning.
By seamlessly integrating sustainable design, aesthetic improvement, and cultural vibrancy, our project sets an exemplary standard for urban revitalization. It demonstrates that thoughtfully designed public spaces can significantly enhance the urban experience—stimulating positive emotions, fostering community ties, and reinforcing cultural identity—thereby creating a model that can be replicated in other contexts.
Our initiative is fundamentally driven by the principles of inclusion, aiming to ensure that every aspect of urban revitalization is accessible, affordable, and reflective of the community’s diverse needs.
A primary objective is to create public spaces that are universally accessible by integrating “design for all” principles. Every element—from pedestrian pathways and seating areas to communal zones—is designed with individuals of all ages and abilities in mind. This approach guarantees that everyone, including people with disabilities and the elderly, can comfortably enjoy and utilize these spaces.
Affordability is another cornerstone of our project. The development of multipurpose spaces provides cost-effective venues for community activities, cultural events, and social services. This not only enhances accessibility for those with limited financial resources but also fosters economic participation by enabling local groups to organize events and workshops without incurring prohibitive costs.
Inclusive governance is integral to our strategy. The project actively involves local associations, the CPAS (Public Social Action Center), and the cultural committee in the decision-making process. By adopting a participatory model, we ensure that a wide range of voices are heard, leading to a more democratic and transparent planning process. This model of inclusive management empowers community members and builds strong local ownership of the project.
By merging accessible design, affordable community spaces, and inclusive governance, our initiative sets an exemplary standard for urban revitalization. It not only enhances quality of life and social cohesion but also serves as a replicable model for future projects, demonstrating that equitable and participatory urban development is both achievable and essential for building resilient communities.
A primary objective is to create public spaces that are universally accessible by integrating “design for all” principles. Every element—from pedestrian pathways and seating areas to communal zones—is designed with individuals of all ages and abilities in mind. This approach guarantees that everyone, including people with disabilities and the elderly, can comfortably enjoy and utilize these spaces.
Affordability is another cornerstone of our project. The development of multipurpose spaces provides cost-effective venues for community activities, cultural events, and social services. This not only enhances accessibility for those with limited financial resources but also fosters economic participation by enabling local groups to organize events and workshops without incurring prohibitive costs.
Inclusive governance is integral to our strategy. The project actively involves local associations, the CPAS (Public Social Action Center), and the cultural committee in the decision-making process. By adopting a participatory model, we ensure that a wide range of voices are heard, leading to a more democratic and transparent planning process. This model of inclusive management empowers community members and builds strong local ownership of the project.
By merging accessible design, affordable community spaces, and inclusive governance, our initiative sets an exemplary standard for urban revitalization. It not only enhances quality of life and social cohesion but also serves as a replicable model for future projects, demonstrating that equitable and participatory urban development is both achievable and essential for building resilient communities.
Citizens and civil society have been integral to shaping this initiative from the very beginning. The project is anchored in the Programme Communal de Développement Rural (PCDR), a comprehensive framework that emphasizes extensive public participation. Initially, a socio-economic study provided a detailed “identity” of the community, identifying both challenges and strengths. This was followed by a series of public meetings where citizens were invited to review the study’s findings and share their opinions, ensuring that local experiences and priorities were captured.
The feedback gathered from these consultations helped develop a shared diagnosis and subsequently defined clear development objectives for the community over the next ten years. Various civil society groups—including local associations, the CPAS, and the cultural committee—played a crucial role by voicing their needs and aspirations. Their involvement ensured that the project addresses not only economic and social issues but also sustainability, accessibility, and cultural enrichment.
Throughout the process, citizens have been continuously engaged—from identifying key issues to formulating specific project proposals, such as creating multipurpose spaces and urban gardens. This participatory approach has fostered a sense of ownership and collective responsibility, leading to a project design that truly reflects the community’s needs. Moreover, the possibility of significant funding support under the PCDR framework further underscores the initiative’s commitment to making impactful, inclusive changes.
In summary, active citizen and civil society involvement has transformed this initiative into a model of participatory urban development. Their contributions have directly influenced the project’s design and objectives, ensuring that it not only enhances the urban landscape but also fosters social cohesion and sustainable development.
The feedback gathered from these consultations helped develop a shared diagnosis and subsequently defined clear development objectives for the community over the next ten years. Various civil society groups—including local associations, the CPAS, and the cultural committee—played a crucial role by voicing their needs and aspirations. Their involvement ensured that the project addresses not only economic and social issues but also sustainability, accessibility, and cultural enrichment.
Throughout the process, citizens have been continuously engaged—from identifying key issues to formulating specific project proposals, such as creating multipurpose spaces and urban gardens. This participatory approach has fostered a sense of ownership and collective responsibility, leading to a project design that truly reflects the community’s needs. Moreover, the possibility of significant funding support under the PCDR framework further underscores the initiative’s commitment to making impactful, inclusive changes.
In summary, active citizen and civil society involvement has transformed this initiative into a model of participatory urban development. Their contributions have directly influenced the project’s design and objectives, ensuring that it not only enhances the urban landscape but also fosters social cohesion and sustainable development.
Our initiative was developed through the active involvement of stakeholders at multiple levels, ensuring a comprehensive and integrated approach. Locally, citizens were engaged through public consultation meetings as part of the Programme Communal de Développement Rural (PCDR). This allowed community members, local associations, the CPAS, and the cultural committee to voice their needs and priorities, which directly shaped the socio-economic study, shared diagnosis, and subsequent project proposals.
At the regional level, the Liège II Directorate of the SPW Territorial Planning Department played a crucial role by providing insights on urban planning and sustainable mobility. Their expertise ensured that the initiative aligns with regional development strategies and enhances connectivity between local, green, cultural, and commercial infrastructures. This regional guidance has been key in integrating sustainable practices into the project.
Nationally, the initiative is aligned with strategic frameworks established by national policies on rural development and urban revitalization. The PCDR, which guides the project, is submitted for approval by the local Council and is consistent with national planning documents such as the Schéma de Structure Communal and the Plan Communal de Mobilité. This alignment ensures that local actions contribute to broader national objectives.
The project is designed to meet European standards in sustainable urban planning and leverages funding mechanisms that can provide significant subsidies—up to 80-90% for transcommunal projects. This financial support underscores the project's capacity to serve as a model for integrated and sustainable urban development.
Overall, the multi-level engagement—from local to European—has ensured that the initiative is participatory, well-coordinated, and exemplary in addressing the diverse challenges of urban revitalization.
At the regional level, the Liège II Directorate of the SPW Territorial Planning Department played a crucial role by providing insights on urban planning and sustainable mobility. Their expertise ensured that the initiative aligns with regional development strategies and enhances connectivity between local, green, cultural, and commercial infrastructures. This regional guidance has been key in integrating sustainable practices into the project.
Nationally, the initiative is aligned with strategic frameworks established by national policies on rural development and urban revitalization. The PCDR, which guides the project, is submitted for approval by the local Council and is consistent with national planning documents such as the Schéma de Structure Communal and the Plan Communal de Mobilité. This alignment ensures that local actions contribute to broader national objectives.
The project is designed to meet European standards in sustainable urban planning and leverages funding mechanisms that can provide significant subsidies—up to 80-90% for transcommunal projects. This financial support underscores the project's capacity to serve as a model for integrated and sustainable urban development.
Overall, the multi-level engagement—from local to European—has ensured that the initiative is participatory, well-coordinated, and exemplary in addressing the diverse challenges of urban revitalization.
The design and implementation of the "Cœur de Village Aubel" project have incorporated a wide range of disciplines and knowledge fields, ensuring a holistic approach to revitalizing the village center. These fields include urban planning, architecture, environmental sciences, community development, cultural management, and public policy.
Experts in urban design and architecture contributed to the redesign of Place Albert I, ensuring the harmonious integration of public spaces and the new multipurpose facility. Their focus was on balancing aesthetic considerations with functionality to create an inviting and practical environment for residents.
Specialists in environmental management will guide the greening of the square by selecting local plant species to enhance biodiversity and ensure ecological sustainability. Their involvement will be crucial in integrating nature into the urban landscape and improving the area's environmental footprint.
Through extensive consultations conducted as part of the Programme Communal de Développement Rural (PCDR), community development experts facilitated interactions between citizens and local stakeholders. Their work ensured that the project aligned with local needs and fostered social cohesion.
The cultural committee played a key role in shaping the multipurpose space to serve as a venue for exhibitions and cultural events, supporting local artists and fostering a vibrant cultural life.
Representatives from the SPW Territorial Planning Department provided strategic guidance to ensure that the project adhered to regional and national development goals, particularly regarding sustainable mobility and green space integration.
The interaction among these disciplines created a dynamic, interdisciplinary process where ideas and expertise were shared, resulting in a well-rounded project that balances envir
Experts in urban design and architecture contributed to the redesign of Place Albert I, ensuring the harmonious integration of public spaces and the new multipurpose facility. Their focus was on balancing aesthetic considerations with functionality to create an inviting and practical environment for residents.
Specialists in environmental management will guide the greening of the square by selecting local plant species to enhance biodiversity and ensure ecological sustainability. Their involvement will be crucial in integrating nature into the urban landscape and improving the area's environmental footprint.
Through extensive consultations conducted as part of the Programme Communal de Développement Rural (PCDR), community development experts facilitated interactions between citizens and local stakeholders. Their work ensured that the project aligned with local needs and fostered social cohesion.
The cultural committee played a key role in shaping the multipurpose space to serve as a venue for exhibitions and cultural events, supporting local artists and fostering a vibrant cultural life.
Representatives from the SPW Territorial Planning Department provided strategic guidance to ensure that the project adhered to regional and national development goals, particularly regarding sustainable mobility and green space integration.
The interaction among these disciplines created a dynamic, interdisciplinary process where ideas and expertise were shared, resulting in a well-rounded project that balances envir
The "Cœur de Village Aubel" project stands out from traditional village revitalization efforts through its forward-thinking and integrative approach. Unlike conventional developments that primarily focus on functional urban improvements, this initiative blends social, environmental, and cultural dimensions to create a sustainable and inclusive community hub.
The project emphasizes the use of local plant species for greening Place Albert I, promoting biodiversity while creating aesthetically pleasing and environmentally friendly public spaces. This contrasts with standard urban landscaping that often relies on non-native species with higher maintenance requirements.
Citizen participation, structured through the Programme Communal de Développement Rural (PCDR), ensures that the project aligns with the community's evolving needs and aspirations. This participatory governance model fosters a sense of ownership and accountability among residents.
The creation of a multipurpose space is designed to meet diverse needs—from hosting meetings and training sessions to serving as an exhibition venue. Its adaptable nature distinguishes it from single-purpose buildings common in similar initiatives.
By prioritizing gentle mobility and pedestrian connectivity, the project creates safe and accessible pathways, fostering healthier and more environmentally sustainable movement throughout the village center.
The preservation of a central space for cultural activities ensures that the village remains a vibrant hub for artistic and social expression, addressing cultural needs often overlooked in mainstream urban projects.
Through this combination of sustainability, community involvement, and multifunctional design, the "Cœur de Village Aubel" initiative sets a benchmark for innovative, inclusive, and resilient rural development.
The project emphasizes the use of local plant species for greening Place Albert I, promoting biodiversity while creating aesthetically pleasing and environmentally friendly public spaces. This contrasts with standard urban landscaping that often relies on non-native species with higher maintenance requirements.
Citizen participation, structured through the Programme Communal de Développement Rural (PCDR), ensures that the project aligns with the community's evolving needs and aspirations. This participatory governance model fosters a sense of ownership and accountability among residents.
The creation of a multipurpose space is designed to meet diverse needs—from hosting meetings and training sessions to serving as an exhibition venue. Its adaptable nature distinguishes it from single-purpose buildings common in similar initiatives.
By prioritizing gentle mobility and pedestrian connectivity, the project creates safe and accessible pathways, fostering healthier and more environmentally sustainable movement throughout the village center.
The preservation of a central space for cultural activities ensures that the village remains a vibrant hub for artistic and social expression, addressing cultural needs often overlooked in mainstream urban projects.
Through this combination of sustainability, community involvement, and multifunctional design, the "Cœur de Village Aubel" initiative sets a benchmark for innovative, inclusive, and resilient rural development.
The project's participatory approach is exemplified by extensive citizen consultations carried out between 2020 and 2021 as part of the Rural Development Operation (ODR):
February-March 2020: Meetings with resource persons considered experts in local themes to better understand the territory.
November 2020 - January 2021: Phase 1 consultations, conducted online and through paper questionnaires, where citizens provided input on thematic presentations of the commune.
January 2021 - May 2021: Phase 2 consultations focused on refining proposed projects, with citizens reacting, providing feedback, and suggesting improvements.
May 2021: Virtual thematic workshops where citizen reflections were presented, leading to defining objectives and drafting strategic directions.
During the second ODR meeting, key documents were presented to the Local Rural Development Commission (CLDR). Five development objectives for Aubel were displayed on large panels, each detailing related strengths, weaknesses, opportunities, and threats. A structured interactive process was implemented:
Members freely moved between the panels for 50 minutes to review their contents.
Missing elements were suggested via post-its affixed directly to the panels.
Members indicated agreement or disagreement with specific objectives by placing green or red stickers.
A reading code on each panel highlighted the origin of the different proposals.
This dynamic process allowed CLDR members to collaboratively refine strategic goals for the commune, ensuring alignment with both expert analysis and citizen input.
The CLDR is composed of both citizens and municipal representatives and ensures representation of various professions, generations.
These consultations resulted in two key documents:
Shared Diagnosis: A comprehensive document integrating objective analysis and citizens' insights.
Draft Strategy: A framework for projecting future objectives and defining actions for the commune.
February-March 2020: Meetings with resource persons considered experts in local themes to better understand the territory.
November 2020 - January 2021: Phase 1 consultations, conducted online and through paper questionnaires, where citizens provided input on thematic presentations of the commune.
January 2021 - May 2021: Phase 2 consultations focused on refining proposed projects, with citizens reacting, providing feedback, and suggesting improvements.
May 2021: Virtual thematic workshops where citizen reflections were presented, leading to defining objectives and drafting strategic directions.
During the second ODR meeting, key documents were presented to the Local Rural Development Commission (CLDR). Five development objectives for Aubel were displayed on large panels, each detailing related strengths, weaknesses, opportunities, and threats. A structured interactive process was implemented:
Members freely moved between the panels for 50 minutes to review their contents.
Missing elements were suggested via post-its affixed directly to the panels.
Members indicated agreement or disagreement with specific objectives by placing green or red stickers.
A reading code on each panel highlighted the origin of the different proposals.
This dynamic process allowed CLDR members to collaboratively refine strategic goals for the commune, ensuring alignment with both expert analysis and citizen input.
The CLDR is composed of both citizens and municipal representatives and ensures representation of various professions, generations.
These consultations resulted in two key documents:
Shared Diagnosis: A comprehensive document integrating objective analysis and citizens' insights.
Draft Strategy: A framework for projecting future objectives and defining actions for the commune.
The Cœur de Village project in Aubel offers several transferable elements that can inspire other regions, groups, and contexts. These include:
Participatory Methodology: The extensive citizen engagement process, from thematic consultations to structured workshops, demonstrates a replicable model for inclusive community planning. The use of tools such as interactive panels, post-it suggestions, and vote-based agreement mechanisms ensures meaningful citizen contributions to project design.
Rural Development Commission Model (CLDR): The creation of a representative body composed of citizens and municipal representatives ensures that diverse voices are heard. This model can easily be adapted by other rural or urban areas to foster democratic decision-making and community ownership.
Integration of Public Spaces and Green Areas: The project emphasizes greening public spaces, removing outdated structures, and integrating urban furniture to improve social interactions and aesthetic appeal. This approach to public space renewal can serve as a best practice for enhancing small village centers.
Multipurpose Facility Development: Designing versatile spaces that cater to community meetings, exhibitions, and cultural activities provides a blueprint for optimizing the use of municipal infrastructure.
Sustainable Mobility Strategies: Promoting gentle mobility through enhanced pedestrian paths and interconnections between sports, cultural, and commercial hubs encourages environmentally friendly movement within a village.
Shared Diagnosis Framework: The combination of expert analysis with citizen insights offers a scalable framework for understanding local dynamics and setting strategic objectives.
This holistic approach, grounded in strong stakeholder engagement and adaptable design principles, can inspire similar community-focused development projects in other localities.
Participatory Methodology: The extensive citizen engagement process, from thematic consultations to structured workshops, demonstrates a replicable model for inclusive community planning. The use of tools such as interactive panels, post-it suggestions, and vote-based agreement mechanisms ensures meaningful citizen contributions to project design.
Rural Development Commission Model (CLDR): The creation of a representative body composed of citizens and municipal representatives ensures that diverse voices are heard. This model can easily be adapted by other rural or urban areas to foster democratic decision-making and community ownership.
Integration of Public Spaces and Green Areas: The project emphasizes greening public spaces, removing outdated structures, and integrating urban furniture to improve social interactions and aesthetic appeal. This approach to public space renewal can serve as a best practice for enhancing small village centers.
Multipurpose Facility Development: Designing versatile spaces that cater to community meetings, exhibitions, and cultural activities provides a blueprint for optimizing the use of municipal infrastructure.
Sustainable Mobility Strategies: Promoting gentle mobility through enhanced pedestrian paths and interconnections between sports, cultural, and commercial hubs encourages environmentally friendly movement within a village.
Shared Diagnosis Framework: The combination of expert analysis with citizen insights offers a scalable framework for understanding local dynamics and setting strategic objectives.
This holistic approach, grounded in strong stakeholder engagement and adaptable design principles, can inspire similar community-focused development projects in other localities.
This initiative tackles several pressing global challenges by implementing practical, community-driven solutions:
Climate Change and Environmental Sustainability: The project integrates the greening of public spaces, dismantling obsolete infrastructure, and creating eco-friendly urban areas. By promoting sustainable mobility through improved pedestrian pathways and interconnections between key village spaces, the initiative contributes to reducing carbon emissions and fostering greener living environments.
Social Cohesion and Inclusive Communities: In an era of increasing social fragmentation, the project strengthens community ties by fostering spaces for cultural activities, exhibitions, and social gatherings. The development of a multipurpose facility ensures that different age groups, associations, and local stakeholders have a place to connect and collaborate.
Participatory Governance: The initiative addresses the global need for more inclusive decision-making processes. The structured and participatory citizen engagement methodology, involving the Local Rural Development Commission (CLDR), ensures that community voices shape the project's vision and objectives. This participatory approach is a model for democratic urban planning.
Economic and Rural Development: As rural areas face challenges such as declining populations and economic stagnation, this project revitalizes the local economy by improving the attractiveness and functionality of the village center. Enhanced pedestrian connections and a vibrant community hub are expected to stimulate tourism, cultural events, and local commerce.
Cultural Preservation and Innovation: The integration of cultural spaces and exhibition areas within the project supports the preservation of local heritage while encouraging creative activities.
By addressing these global issues with localized solutions, the Cœur de Village initiative exemplifies how rural communities can lead innovative efforts
Climate Change and Environmental Sustainability: The project integrates the greening of public spaces, dismantling obsolete infrastructure, and creating eco-friendly urban areas. By promoting sustainable mobility through improved pedestrian pathways and interconnections between key village spaces, the initiative contributes to reducing carbon emissions and fostering greener living environments.
Social Cohesion and Inclusive Communities: In an era of increasing social fragmentation, the project strengthens community ties by fostering spaces for cultural activities, exhibitions, and social gatherings. The development of a multipurpose facility ensures that different age groups, associations, and local stakeholders have a place to connect and collaborate.
Participatory Governance: The initiative addresses the global need for more inclusive decision-making processes. The structured and participatory citizen engagement methodology, involving the Local Rural Development Commission (CLDR), ensures that community voices shape the project's vision and objectives. This participatory approach is a model for democratic urban planning.
Economic and Rural Development: As rural areas face challenges such as declining populations and economic stagnation, this project revitalizes the local economy by improving the attractiveness and functionality of the village center. Enhanced pedestrian connections and a vibrant community hub are expected to stimulate tourism, cultural events, and local commerce.
Cultural Preservation and Innovation: The integration of cultural spaces and exhibition areas within the project supports the preservation of local heritage while encouraging creative activities.
By addressing these global issues with localized solutions, the Cœur de Village initiative exemplifies how rural communities can lead innovative efforts
The project fully emmerge from a series of co-creation workshops, detailed design sessions, and iterative stakeholder consultations. These activities are grounded in the New European Bauhaus (NEB) values of sustainability, inclusion, and aesthetics & quality of experience, and they serve to build bridges between different disciplines and levels of participation.
Co-Creation and Transdisciplinary Workshops:
We will organize design workshops that bring together citizens, local associations, municipal representatives, and experts in urban planning, culture, and sustainability. These sessions aim to refine the shared diagnosis and draft strategy, ensuring that every aspect of the project reflects diverse perspectives and innovative ideas.
Sustainability:
Future activities will incorporate sustainable practices by using local, circular materials, promoting biodiversity with native vegetation, and aiming for zero pollution. These measures not only improve the environmental footprint of Place Albert I but also serve as a model for eco-friendly urban renewal.
Inclusion:
The initiative emphasizes accessible and affordable design. Through participatory sessions, we will ensure that all community segments—across different ages, abilities, and socio-economic backgrounds—are represented and their needs addressed. This inclusive approach guarantees that the final outcomes resonate with the entire community.
Aesthetics and Quality of Experience:
Enhancing the visual appeal and cultural benefits of public spaces is central to our work. Innovative design elements will be integrated to create an inspiring, culturally rich environment, turning the project into a vibrant hub for social interaction and creative expression.
Co-Creation and Transdisciplinary Workshops:
We will organize design workshops that bring together citizens, local associations, municipal representatives, and experts in urban planning, culture, and sustainability. These sessions aim to refine the shared diagnosis and draft strategy, ensuring that every aspect of the project reflects diverse perspectives and innovative ideas.
Sustainability:
Future activities will incorporate sustainable practices by using local, circular materials, promoting biodiversity with native vegetation, and aiming for zero pollution. These measures not only improve the environmental footprint of Place Albert I but also serve as a model for eco-friendly urban renewal.
Inclusion:
The initiative emphasizes accessible and affordable design. Through participatory sessions, we will ensure that all community segments—across different ages, abilities, and socio-economic backgrounds—are represented and their needs addressed. This inclusive approach guarantees that the final outcomes resonate with the entire community.
Aesthetics and Quality of Experience:
Enhancing the visual appeal and cultural benefits of public spaces is central to our work. Innovative design elements will be integrated to create an inspiring, culturally rich environment, turning the project into a vibrant hub for social interaction and creative expression.

