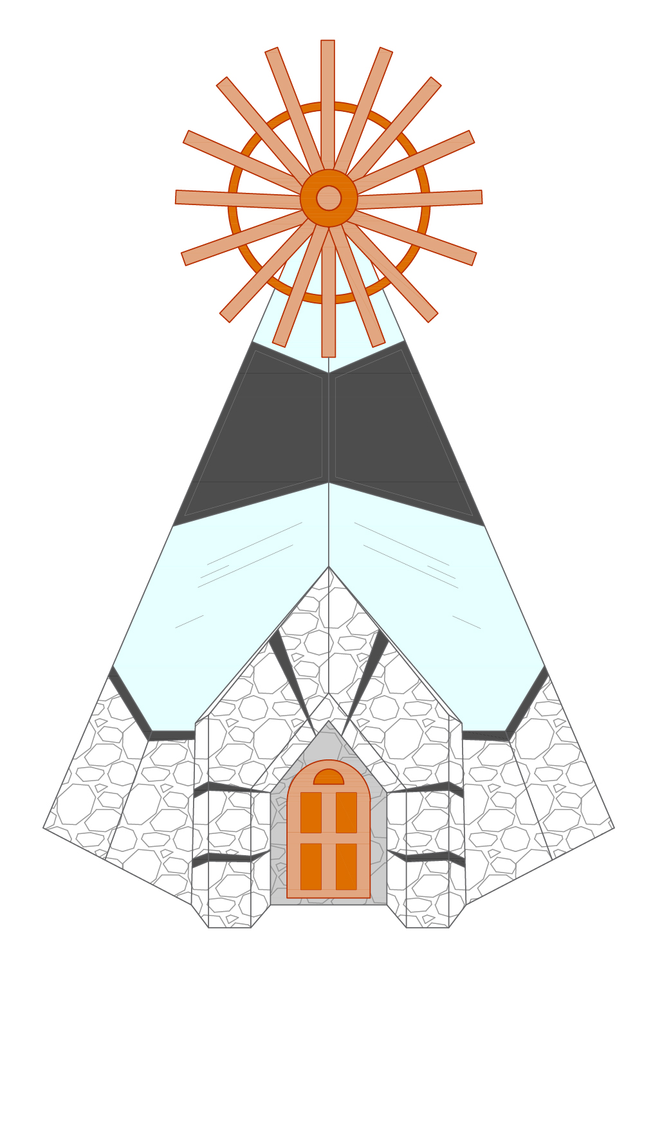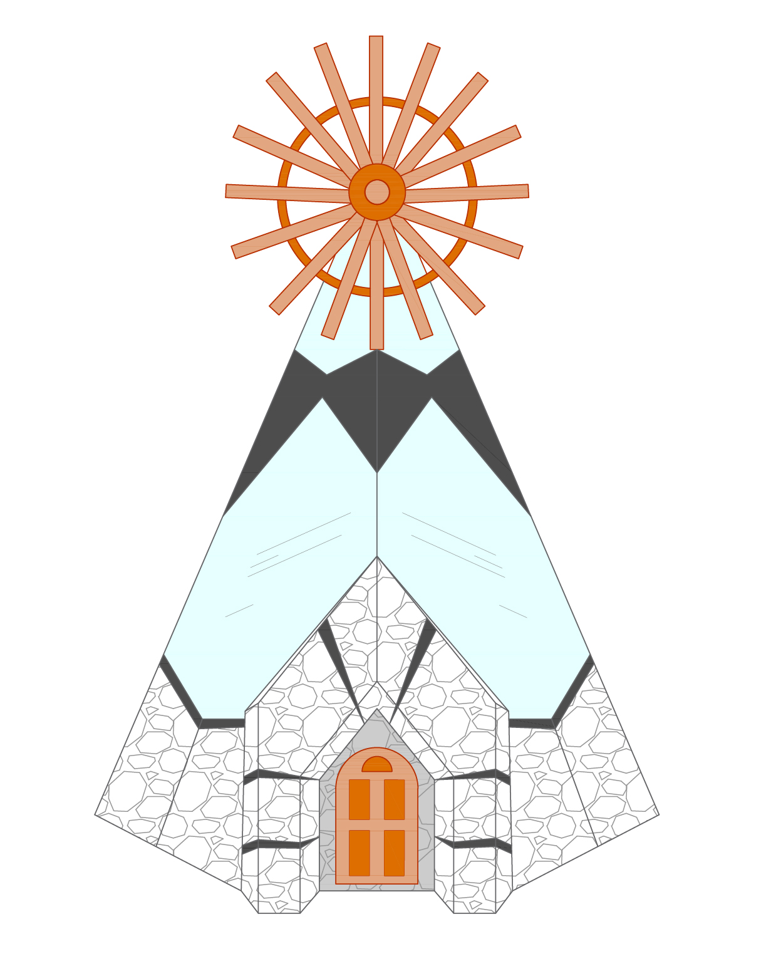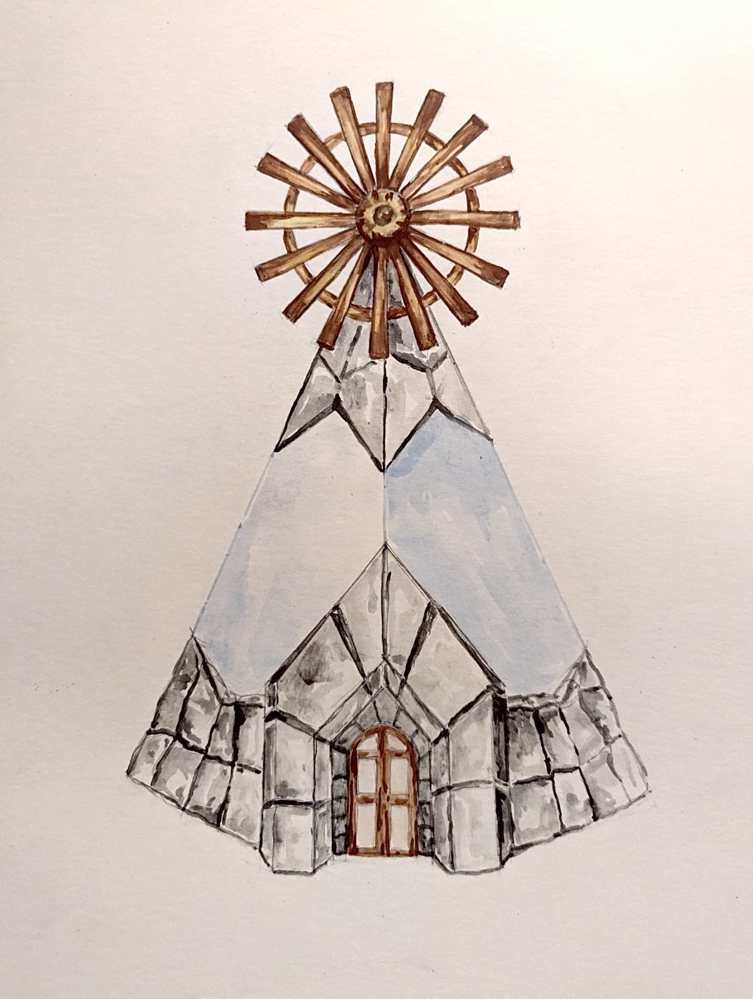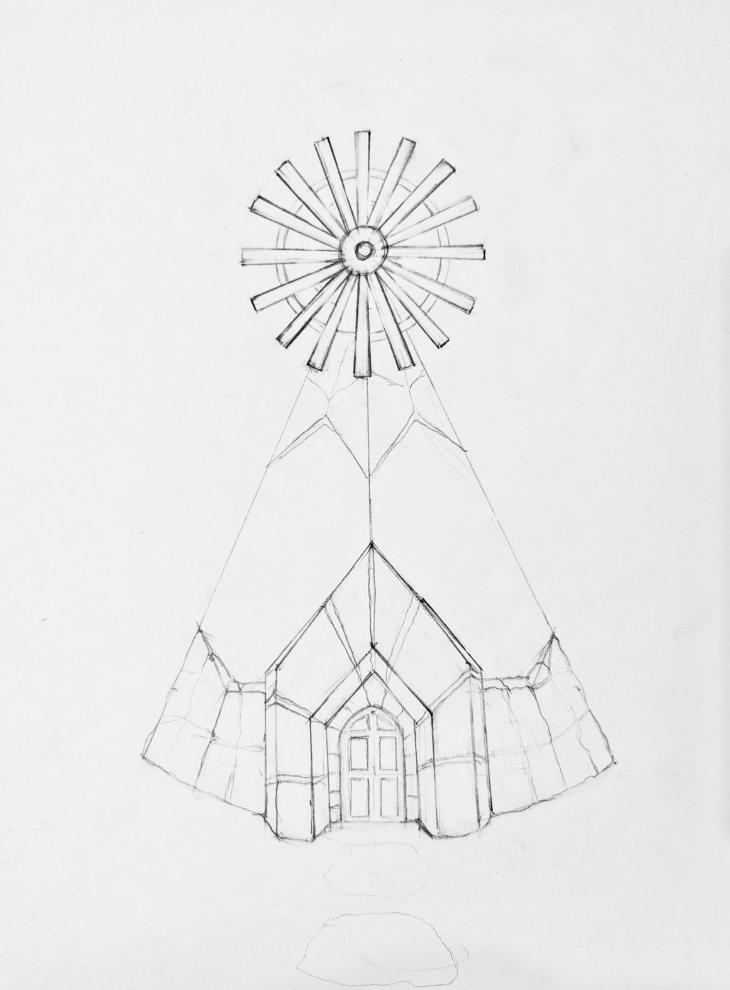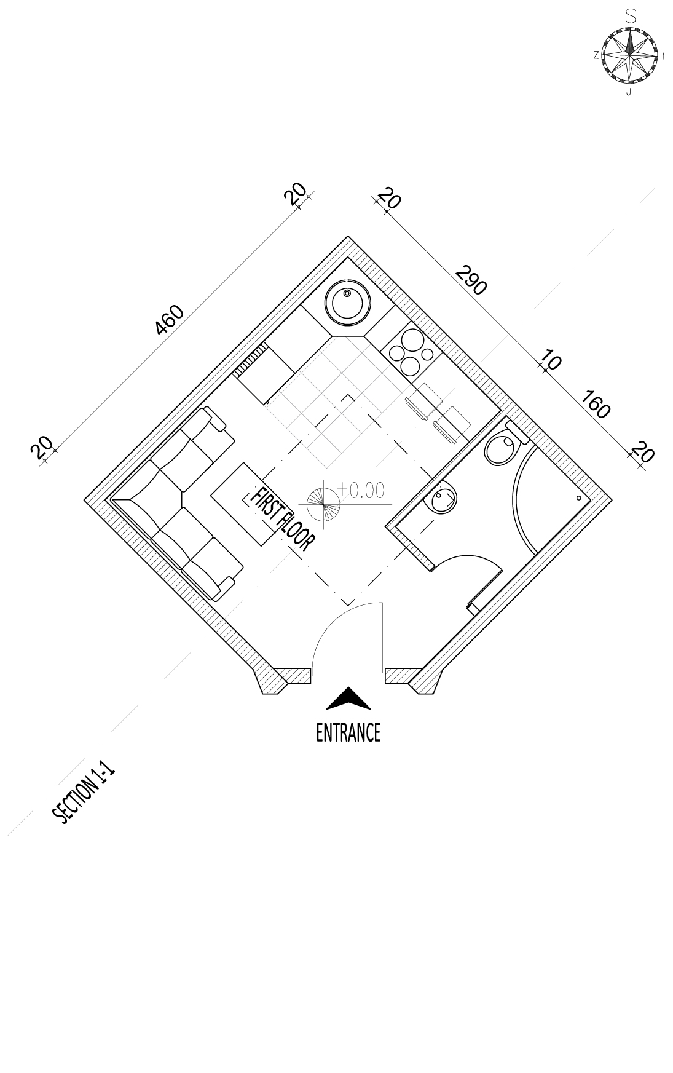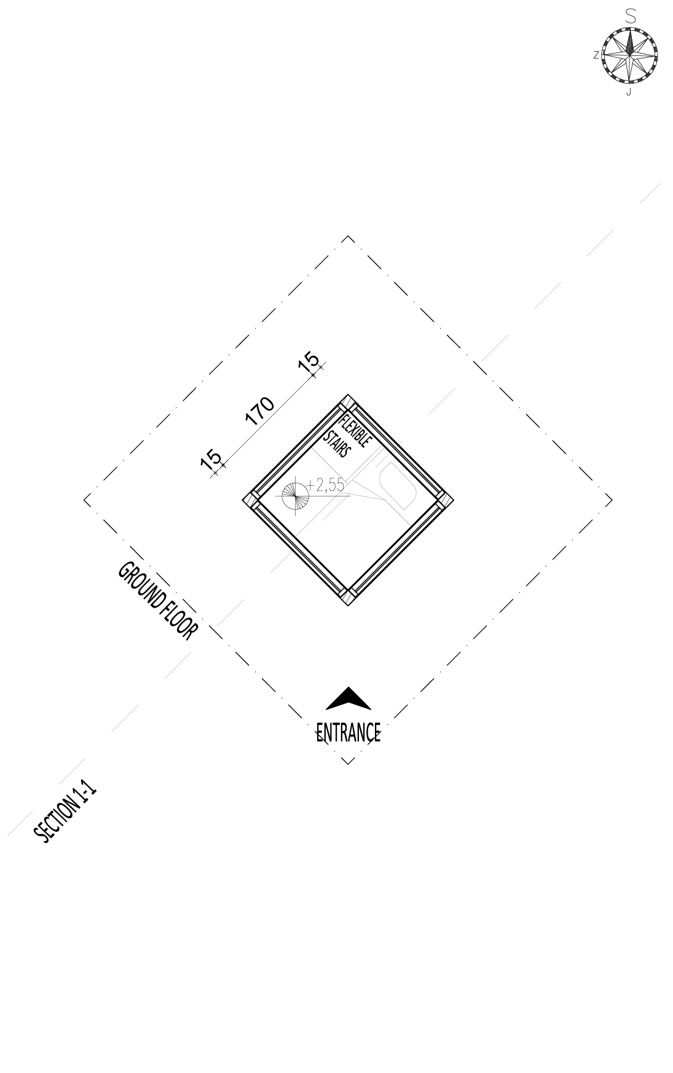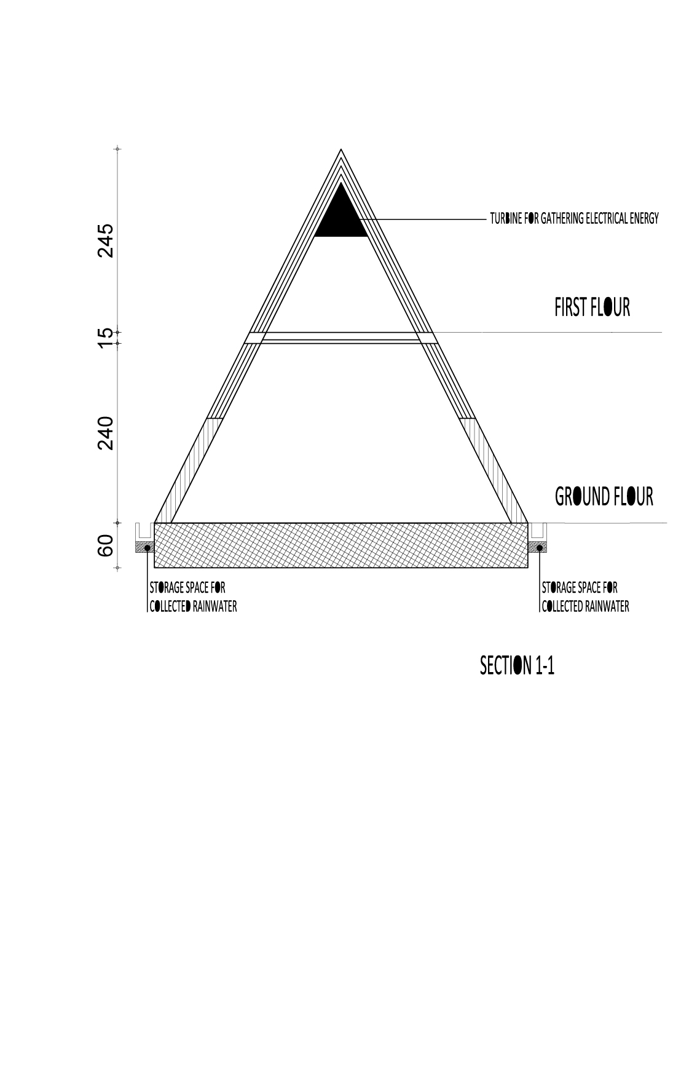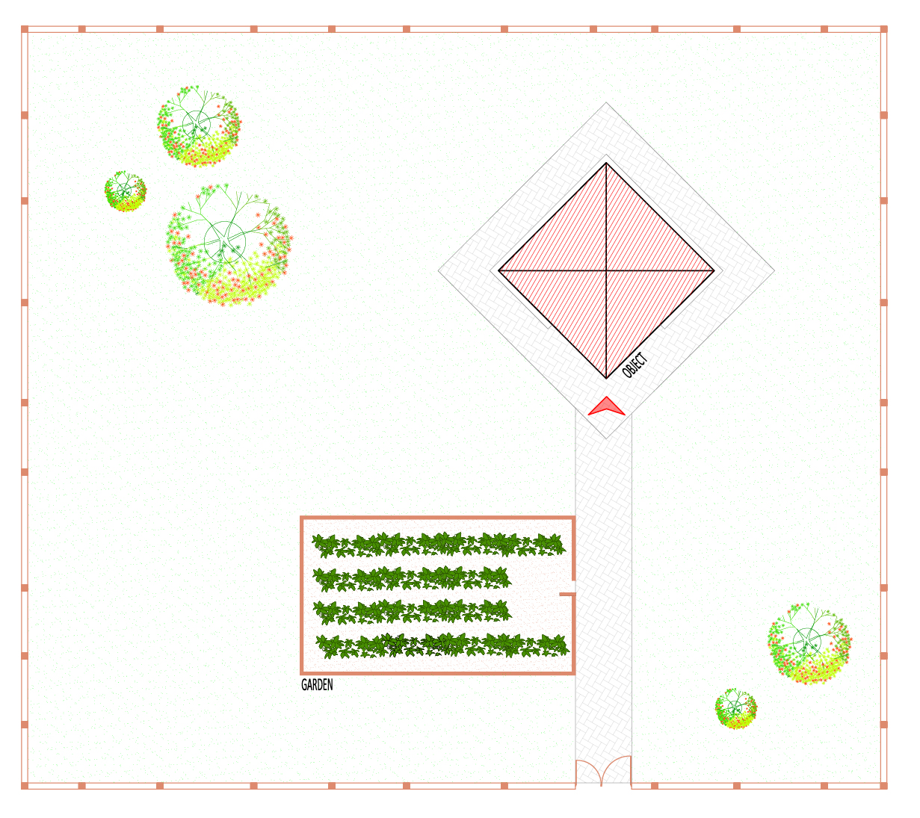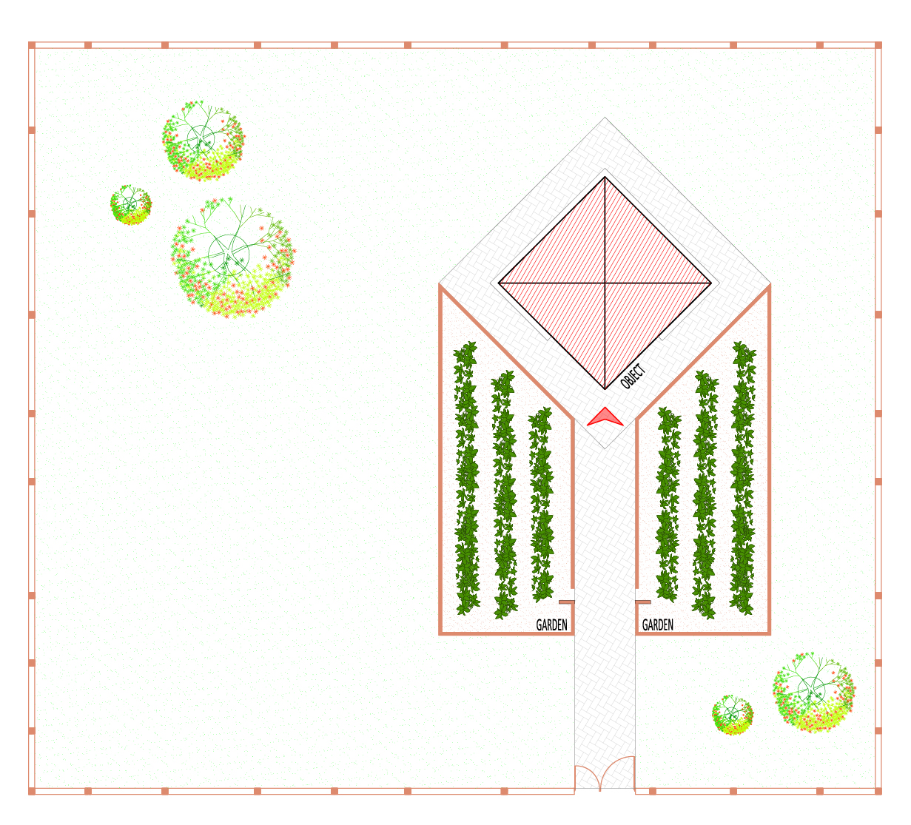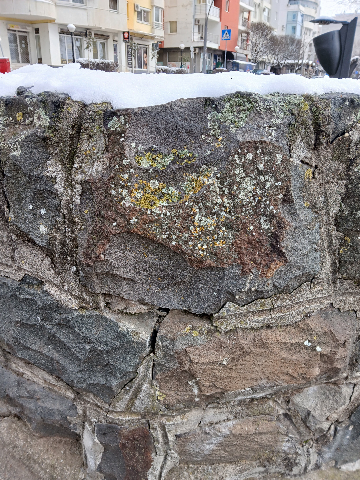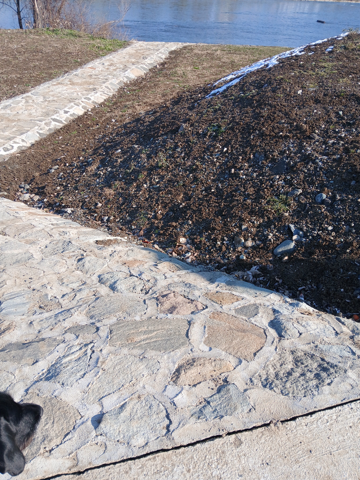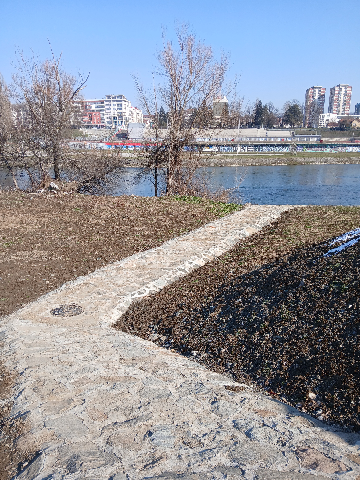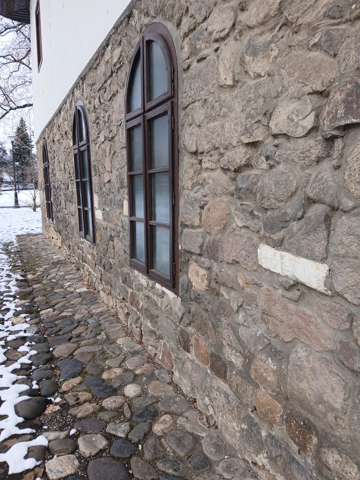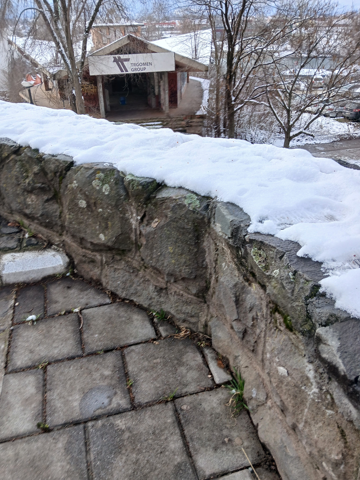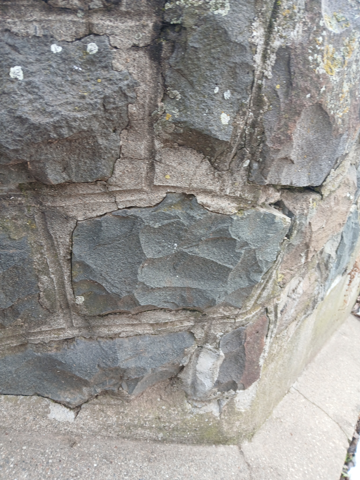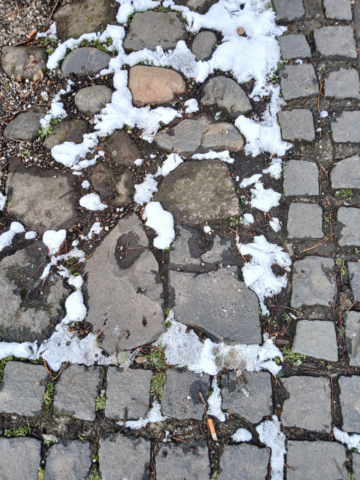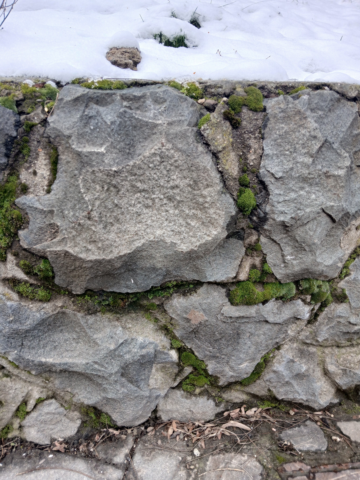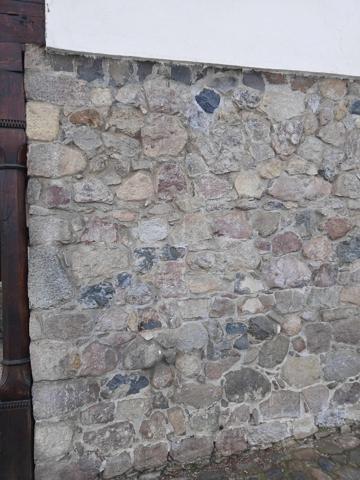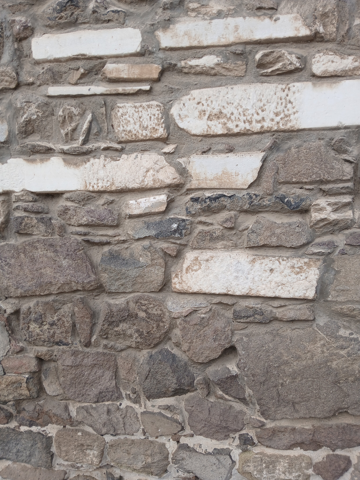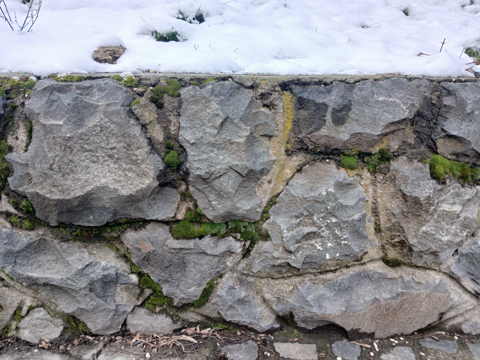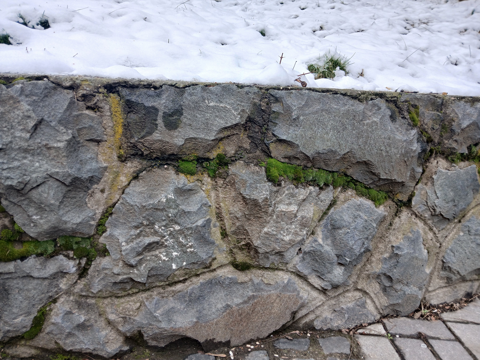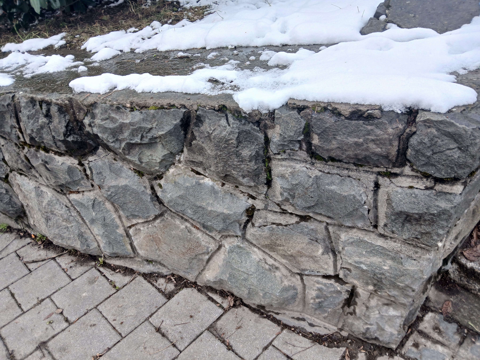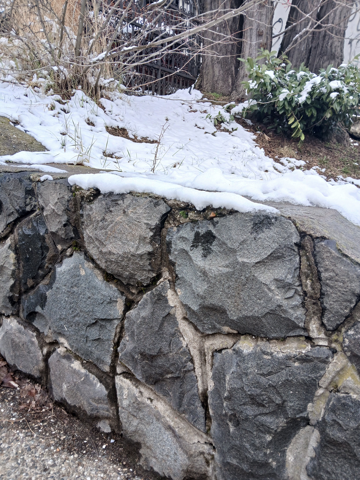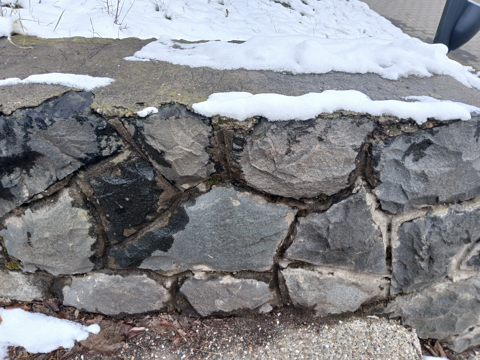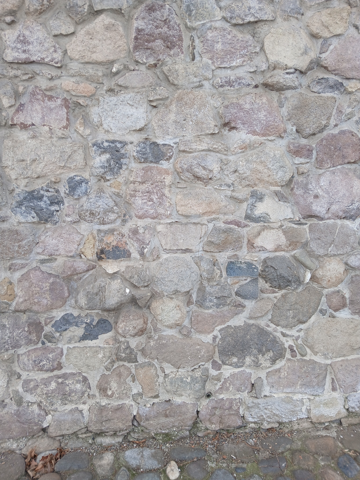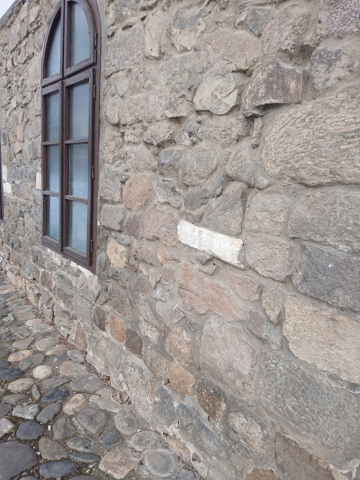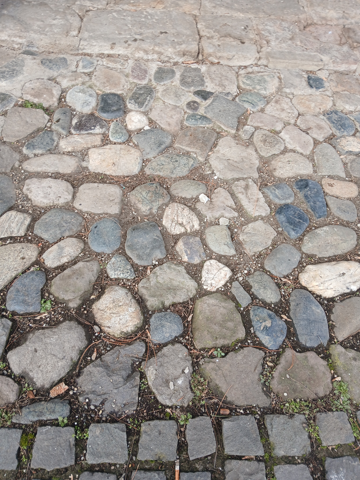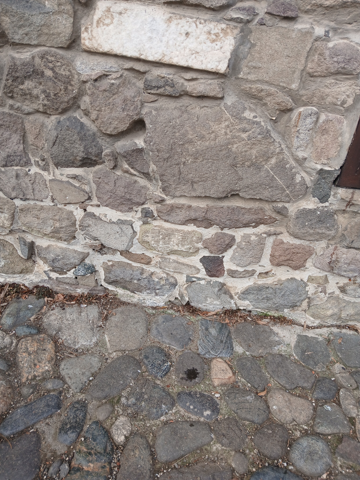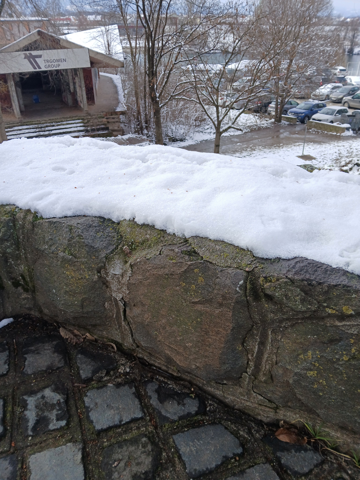Prioritising the places and people that need it the most
Tower With Power
Tower with Power - Sustainable Wind and Sun Powered Pyramid
The small sustainable pyramidal windmill house with solar panels is an innovative inclusive architectural design that maximizes energy efficiency using renewable energy sources and educates the community. The pyramid shape is aesthetically pleasing and functional allowing optimal wind flow around the structure that enhances the performance of the integrated wind turbine. The sloped sides of the pyramid are used for solar panel installation, maximizing sunlight exposure and rain water collection.
Serbia
Regional
Raška District and Rasina District
It addresses urban-rural linkages
It refers to a physical transformation of the built environment (hard investment)
Early concept
No
No
As an individual partnership with other persons/organisation(s)
Regarding the category Prioritizing the people and the places who need the most, the overall aim of our project is to provide a place for living for all the categories of people belonging to a lower social status like the young, the old, the unemployed, free artists, single parents, refugees, internally displaced persons, war struck citizens etc. The concept of the "Tower With Power" is an affordable housing solution not only because of its size which is rather small in comparison to a typical modern house, but also because it is equipped with its own power supplies like the wind propeller and battery, solar panels, rain water collectors and a small garden to produce fresh food. The whole concept of the "Tower With Power" is meant to provide an inexpensive and sustainable housing solution for those who cannot afford to buy a house or a flat and pay considerable bills. This kind of a house can solve a lot of other existential problems such as paying for electricity, water and even food. The supply of energy is solved in a hybrid way: using a windmill turbine, and using solar panels. The shape of the pyramid is good for the wind circulation propelling the a small vertical-axis wind turbine (VAWT) placed on the top of the pyramid. They are especially suitable for urban areas because they can catch the wind flow from any direction.The pyramid shape house is also good for the position of solar panels as the second source of energy, as well as for collecting rain fall. The house can have a small garden where fresh fruit and vegetables can be grown. All these conveniences and good isolation contribute to better heating and cooling of the house, and better eating habits. It is not modest to say that although small, such houses can provide really high quality of life, and finally, present a very beautiful view, especially when they are in a row and surrounded by nature. That is why we think they can offer a lot of comfort and satisfaction to all those who need it the most.
Sustainable Living
Producing Energy
Inclusion
Life Quality
Beauty
The project is sustainable because it has the characteristics such as energy efficiency, renewable energy sources, reduced carbon footprint, it uses sustainable materials, water conservation and community engagement. The house generates its own electricity using solar panels and wind energy from the small pyramidal windmill reducing in this way the need to buy electricity from power companies, which often harm the environment.The project aims to utilize renewable energy sources: solar and wind. Solar panels capture sunlight and convert it into electricity, while the windmill uses wind energy. Both are clean sources of energy that do not produce pollution, helping to combat climate change. By generating its own energy,the house can significantly lower its carbon footprint reducing toxic emissions and making the environment healthier for everyone.The construction of the house focuses on using sustainable materials. This means choosing materials that are eco-friendly, such as recycled or locally sourced products, which is here stone that can be found locally and revives the old craft of using stone for the base of the houses. In addition to energy efficiency, water conservation is another key objective. The design includes systems like rainwater collecting or grey water recycling, which help collect and reuse water in a responsible way, reducing waste and conserving this precious resource.The project also aims to engage with the community by educating others about sustainability practices. This could involve workshops or demonstrations showing how solar panels and windmills work and how they can be used in everyday life. Finally, it’s important to consider biodiversity preservation when designing the house and its surroundings.This means creating spaces that support local wildlife and plants especially those that are typical for the region. It should be positioned in the best way to resist climate changes and represent fusion with nature both in urban and rural places.
The pyramidal shape of the windmill house is not only functional but also visually appealing. The design should stand out in the environment, making it look interesting and modern. The pyramid shape symbolizes stability and strength, which are important qualities for a home.Choosing bright, natural colors like greens, blues, or browns can help the house blend into its surroundings but be eye-catching and harmonious with the landscape.Solar panels should fit into the design in a way that complements the overall look of it. They can be placed on the walls and contribute to attractive appearance of the house. The area around the windmill house should be designed to enhance its beauty. This could include planting native plants, creating walking paths, or adding benches for outdoor activities. Good landscaping can frame the house nicely and make it look more welcoming.Incorporating natural materials like wood or stone adds warmth to the design. These materials improve aesthetics and reduce the use of synthetic products. Creating functional outdoor spaces such as decks enhance the overall outside aesthetic.These spaces should be designed to encourage relaxation and social interaction. Lighting can dramatically change its look at night. Energy-efficient LED lights that stress architectural features and illuminate pathways are eco friendly, too. Aesthetically, the whole look of the windmill perfectly fits the surrounding and with shape, colours and the garden design. The presence of trees and flowers contributes to a fairy tale look and adds warmth to the whole ambient. Accompanied with the vertical axis wind turbine it is even more attractive apart from being functional and having elements of a traditional stone built structure that looks strong and reliable. In a way it is a combination of the old house foundation(which can be adapted) and a modern penthouse. It is exemplary in its combination of the old and the new and in multiple use of different energies and sources.
The first objective of this project in terms of inclusion is to help everyone understand what renewable energy is, that it comes from natural sources like wind and sunlight. In our project, we will use windmills to capture wind energy and solar panels to capture sunlight to create electricity. It reduces pollution and reliance on fossil fuels.The second objective is to design a small pyramidal house that is accessible to everyone, including people with disabilities. This means making sure that the entrance is easy to access by wheelchairs, and with no stairs or obstacles.Another key objective is to involve the community in the project. We want people from different backgrounds and ages to participate in building and maintaining the windmill house. This could include workshops where they learn how to install solar panels or how windmills work. By involving the community, we can share knowledge and skills while also creating a sense of belonging. Education about sustainability is important,too. We want to teach everyone that renewable energy protects our planet for future generations. This may be lessons how solar panels and windmills function and reduce climate change. Promoting energy independence among resident families can rely less on external expensive power sources. We want this small pyramidal windmill house with solar panels to serve as a model for future sustainable housing projects. We hope other builders will adopt similar designs that prioritize inclusion and sustainability.Our project's goal is not only to create a functional place for living, but also to educate, empower, and involve the community in sustainable practices including the collection of rainfall and gardening. Establishing the connection with nature is as important as communication and socialization with neighbours especially if more houses like this are nearby.The project is exemplary because it raises the ECO awareness and practice of the people who live in them and the numerous crafts.
The project is an innovative and sustainable idea that combines renewable energy sources to provide power to a household and where civil society can play a significant role in its development and implementation.The benefits of this project to citizens include reduced electricity bills, a reliable source of energy, and a decrease in carbon footprint.This can lead to a significant decrease in energy costs and a reduction in greenhouse gas emissions. Additionally, the project can also provide a sense of community and cooperation among citizens, as it can be developed and maintained through collective efforts.Civil society organizations can provide funding, technical support, and community engagement.They can also raise awareness about the importance of renewable energy and the benefits of the project to the community. Furthermore, civil society can help to identify the needs and concerns of the community and ensure that the project is designed and implemented in accordance.The technical aspects of the project involve the design and installation of the windmill and solar panels with the help of experts. The collection of rainfall and gardening can also be helped by the skilled. The level of their involvement is reduced to the installation and instructions how to operate the systems. Other crafts such as those
of masons,carpenters, plumbers, interior designers can be done by various categories even volunteers or apprentices trying to learn these crafts. Working with stone can require additional value of preserving an old traditional craft of stone building.The involvement of inclusive categories can be versatile depending on who will live in the house: the young, the old, the disabled,single parents with children,artists, etc. Each category can do and learn different skills and promote different values. The number of community participants can vary. Even groups of individuals can live or attend events in the yard of this beautiful windmill house with solar panels.
of masons,carpenters, plumbers, interior designers can be done by various categories even volunteers or apprentices trying to learn these crafts. Working with stone can require additional value of preserving an old traditional craft of stone building.The involvement of inclusive categories can be versatile depending on who will live in the house: the young, the old, the disabled,single parents with children,artists, etc. Each category can do and learn different skills and promote different values. The number of community participants can vary. Even groups of individuals can live or attend events in the yard of this beautiful windmill house with solar panels.
To successfully design and implement the project different stakeholders should be engaged like local community members, regional authorities, national governments and European organizations.Local stakeholders include residents, local businesses, and community organizations who organize community meetings, surveys and feedback and partnerships. They ensure that the needs are addressed and boost local economy.Regional stakeholders can be government agencies, environmental groups, and regional development organizations navigating regulations and obtaining permissions, assess potential project impacts on nature and society and training programs about renewable energies. National stakeholders can be national government agencies, policy makers, and industry experts promoting favorable laws, funding programs and researches at national level. European stakeholders can include EU institutions, transnational sustainability organizations and international NGOs. They offer funding opportunities for renewable energy, share best practices to other EU countries, ask for approvals and new laws.By engaging these different levels of stakeholders in the design and implementation phases of the small pyramidal windmill house with solar panels project, it ensures addressing local needs match regional, national, and European goals. In countries where similar projects exist there will be less work for local and national stakeholders while in countries where everything is new, stakeholders can have significant involvement. In my country such projects are rare and it is not easy to get the permission or funds to build a house of this kind. The value of engagement of all stakeholders would be great and it is possible that EU stakeholders should be the first to initiate the process of the implementation of the project through particular funds devoted to the category of sustainable housing. In case of solving the housing problems of refugees humanitarian institutions may also be involved.
The project begins with architectural principles, focusing on the design of the small pyramidal windmill house. Architects consider aesthetics, functionality, and environmental integration. AutoCAD or Sketch Up are used for the design. Renewable energy engineering is applied in integrating solar panels and wind turbines into the design and estimate the energy needs of the house, calculate potential energy generation from solar and wind sources and determine optimal placement for solar panels and wind turbines. Environmental scientists study the ecological impact of the project, analyze local flora and fauna, soil conditions and weather. They help in selecting sustainable materials and methods that minimize carbon footprints. Mechanical engineers are involved in designing the mechanical components of the windmill system, including blades, gear systems, and generators. They apply principles of physics to optimize their work. Electrical engineers manage energy flows through wiring systems for solar panels and wind turbines, ensuring safe energy conversion and battery storage. Project managers coordinate meetings and communication of all experts. The interaction among these fields is seen as collaboration among architects, engineers and designers. It is also seen in the feedback and rethinking of some decisions. Engineers interact creating hybrid systems of solar and wind power. Various fields contribute to holistic understanding and interdisciplinary and collaborative learning, problem-solving and sustainability awareness. Multiple disciplines work together and provide valuable lessons in collaboration, sustainability, and practical applications of the knowledge. The added value of the project is the interesting mixture of different architectural and engineering skills as well as those of designers.Usually the role of engineers is less important than here.In building the stone foundation of the windmill house old stone building craftsman will be involved and consulted.
The small pyramidal windmill house stands out because of its distinctive architectural design, which combines elements of traditional windmills with modern housing concepts. Unlike conventional shapes and layouts, this project utilize a pyramidal form to enhance aesthetics and optimize wind energy capture. The shape allows good airflow around the structure, making it more efficient for utilizing wind energy and suitable for installing solar panels. One of the most innovative aspects of the project is its integration of renewable energy sources. While many mainstream housing projects mostly include solar panels or basic energy-efficient characteristics, this project incorporates a functional wind turbine. This turbine is designed to generate electricity for the house, reducing reliance on fossil fuels and contributing to its sustainability. This level of integration is rarely seen in typical residential solutions.The construction materials used in the project are chosen for their good environmental impact. Many mainstream projects rely on concrete and steel, which have high carbon footprints. In contrast, this project emphasizes the use of eco-friendly materials such as reclaimed wood and recycled components, promoting a circular economy approach and it uses stone for the foundation building promoting old crafts that are seldom used at present.The interior layout of the house is designed to use space efficiently and functionally. This innovative house uses its unique shape to create multi-functional areas adaptable to various needs.While many housing projects focus solely on providing shelter, the project engages with the community and serves as an educational tool about sustainable living practices. its unique design, The innovative dimension of the small pyramidal windmill with solar panels is the integration of renewable energy sources and rain water collecting, use of sustainable materials, efficient space utilization, and commitment to community education.
The methodology of building a sustainable windmill house with solar panels requires careful planning, execution, and consideration of various factors. The first step is to plan and design the house: determine the location, size, and layout of the house, the type of windmill and number of and solar panels taking into account the local climate, wind patterns, and solar radiation etc. The design should include insulation, double-glazed windows, and energy-efficient appliances. The next step is to choose the right materials and technology for the house.The materials should be sustainable, durable, and require minimal maintenance.For the foundation the stone material from the local mines should be used. The foundation should be designed to withstand wind and seismic loads, while the framework should be strong and able to support the weight of the windmill and solar panels. The windmills should be installed at a height that maximizes wind energy production, while the solar panels should be installed at an angle that optimizes solar radiation.The installation should be done by qualified professionals to ensure that the systems are safe, efficient, and reliable. The final step is to integrate the energy systems, including the energy storage systems. The energy systems should provide a reliable and efficient source of energy for the house. The integration should include the installation of an inverter,charge controller, and energy storage system, such as batteries. The outside of the house should be equipped with rain water collectors and waste water should also be directed in a useful. A small garden should be built next to the house and seat places incorporated in the exterior design. If possible, trees should be planted nearby but taking care they will not obstruct the wind flow or the sun capturing.No stairs should be made because of the inclusive character of the house and the inside should also be decorated to suit any possible residential category and promote health.
The elements of methodology, technology, processes, products, and learnings from the sustainable windmill house with solar panels project provide a framework that can be effectively replicated or transferred to other places, groups of beneficiaries and contexts.The methodology in the project emphasizes participatory design and community engagement. This approach can be replicated in other contexts by involving local stakeholders in the planning and decision-making processes including: conducting surveys and focus groups to understand the needs, collaborative design workshops or developing prototypes. The integration of renewable energy technologies such as wind turbines and solar panels is a critical component of the project.The combination of wind and solar energy systems can be adapted to various geographical locations depending on resources. Likewise, battery storage systems can be implemented in different settings.Techniques such as using locally sourced materials, minimizing waste through efficient design are universally applicable.Providing training for local technicians ensures ongoing support for technology across different contexts with continuous improvement and adaptation in various projects. This housing design can be adaptable and customised to different climates and cultures. Learnings about the combination of the two energies and even rainwater collecting can be replicated in terms of engaging experts, educating students or even funding. It must be said that this kind of the project cannot be replicated and transferred to the regions with no wind or little wind, but other elements like the shape of the house, solar panels, rainfall collection and the interior and exterior design can. In terms of budget it is also possible to replicate the house elsewhere in the world because it is small, inexpensive, economical, sustainable and has many advantages compared to traditional housing solutions. Whole new settlements can be made according to the design.
The concept of a sustainable windmill house integrated with solar panels aims to address energy efficiency, environmental sustainability, and community resilience. In Serbia, where energy dependency on fossil fuels is high, transitioning to renewable energy sources is of extreme importance. This project solves global challenges such as climate change, energy insecurity, and economic instability by using local resources and new technologies.The transition to renewable energy sources like wind and solar power in Serbia presents several challenges. First, existing infrastructure may not support the integration of renewable technologies, the funds may not be sufficient and the law should be changed. Local residents should be allowed to invest collectively in renewable projects with the help of community-based financing. Government should also change its attitude and invest more in the housing of this kind. Adapting technology to local conditions is also very important. Encouraging local production of components can lower costs and create new employment possibilities in Serbia where unemployment is a great problem. Collaborating with academic institutions for research on efficient designs tailored to Serbian climates can enhance technology adoption and include training programs. The environmental benefits of transitioning to renewable energy are significant providing that there is land for the building and that biodiversity of the region is not endangered. Minimal disruption should be done to ecosystems and measures that protect local flora and fauna should be taken. Focusing on training local workers in green technologies creates employment opportunities and enables faster social acceptance of new technologies and fights the fear of change.Education about the benefits of the new housing concepts should be included on various levels including schools, advertising in the media etc.Regarding other EU countries, the challenge can be solving the problem of numerous refugees.
Further development,promotion and implementation of the project of the windmill house with solar panels largely depends on the place where it will be implemented.My town Kraljevo is surrounded by hills and mountains so they can be used as the location of the project. The valleys of the two rivers the Ibar and the Morava are also suitable for windmills because of the strong air currents there. The nearby mountain Kopaonik which is 2000 meters high can also be a great location for the houses because of the strong winds and plenty of sun. The first step in the development of the project would be the calculation of the production of the wind and the sun energy at the particular spot. Then, the necessary legal documents and permits should be obtained. Likewise, funding should be discussed and solved with the local authorities. If possible, building partnerships with local government bodies, NGOs, and environmental organizations can make the project more visible and help with funding and marketing. Planning, constructing, monitoring and evaluation should be done through different partnerships.The foundation should be done either by reconstruction of an old house, or new one made using stone material from local mines promoting the old forgotten craft of stone building. After that, the community engagement and education should follow to educate residents about renewable energy benefits. The promotion of the project can be done through media and social networks as well as direct contacts with the residents. This kind of a small house can be built in a short time and the benefits of living there can be calculated and seen easily in the course of one year. Both the windmill and the solar panels will make a significant savings regarding electricity bills. Savings regarding the food production in the garden can be made if done on time, but more probably more significantly in the following years. The quality of life in this small house will be best promoted by its beneficiaries.

