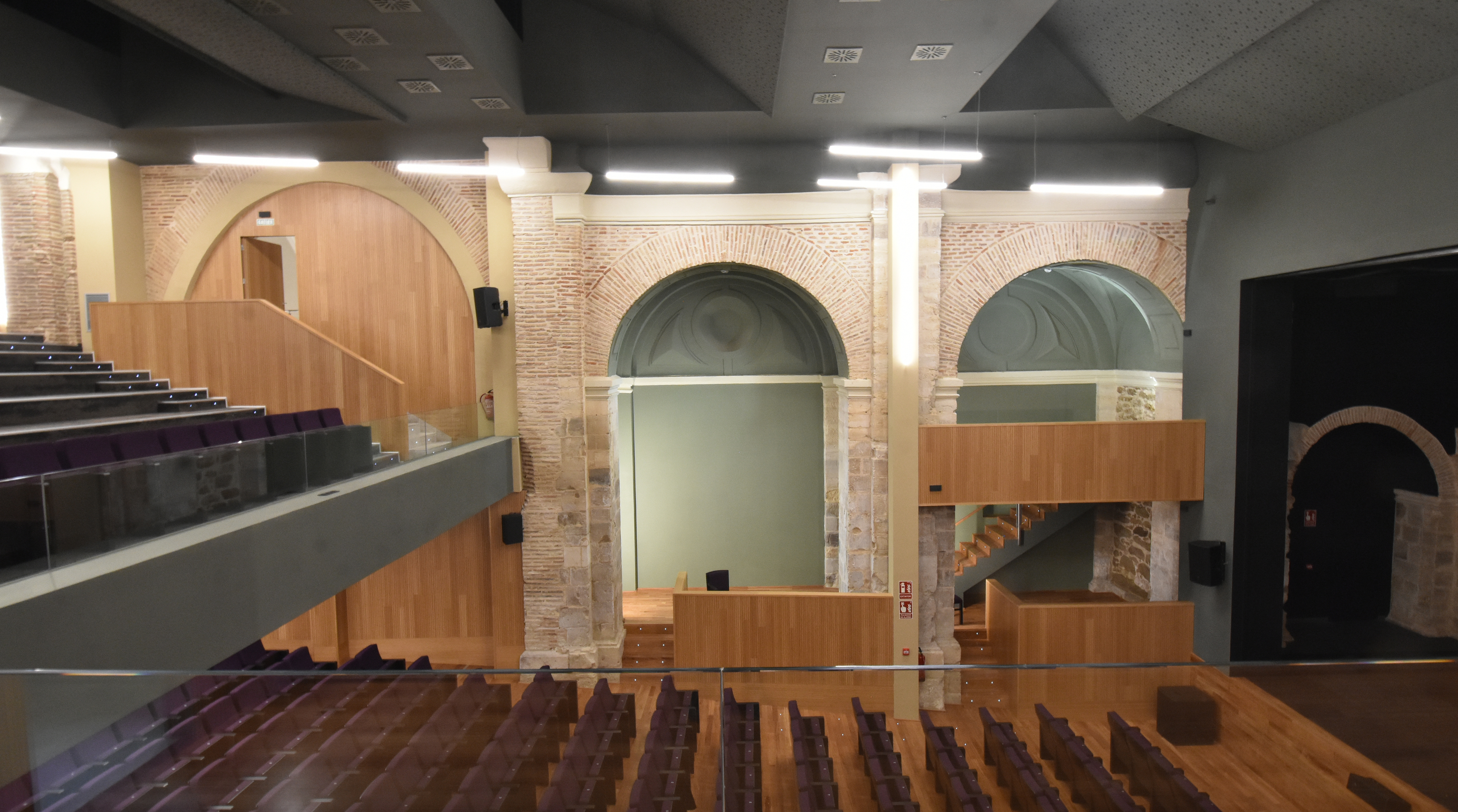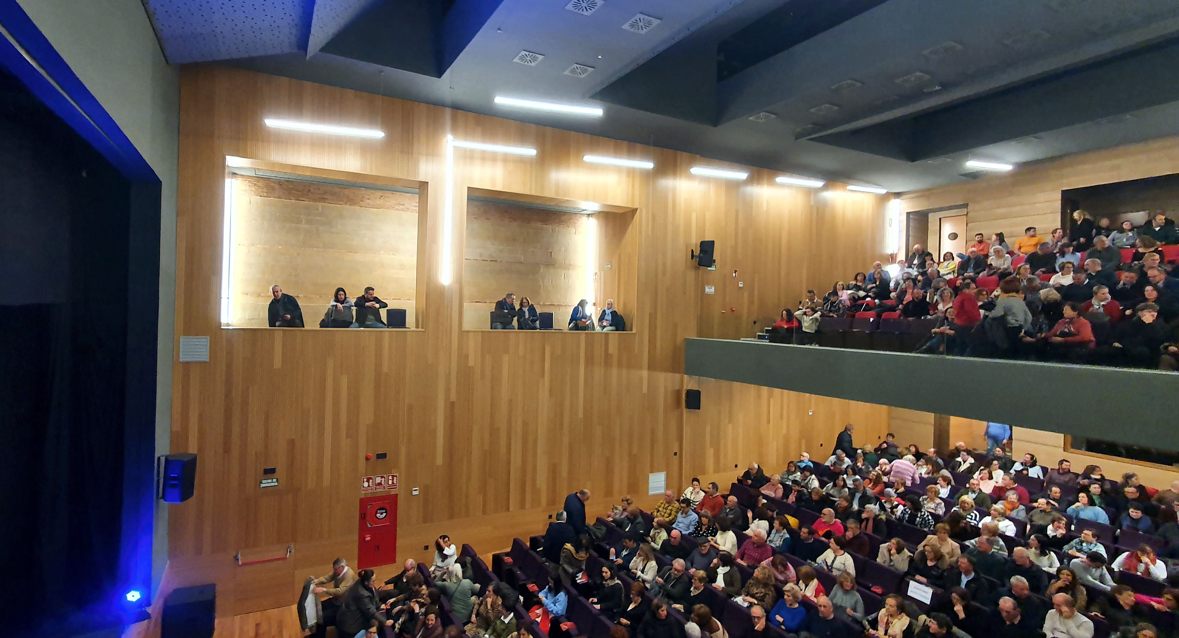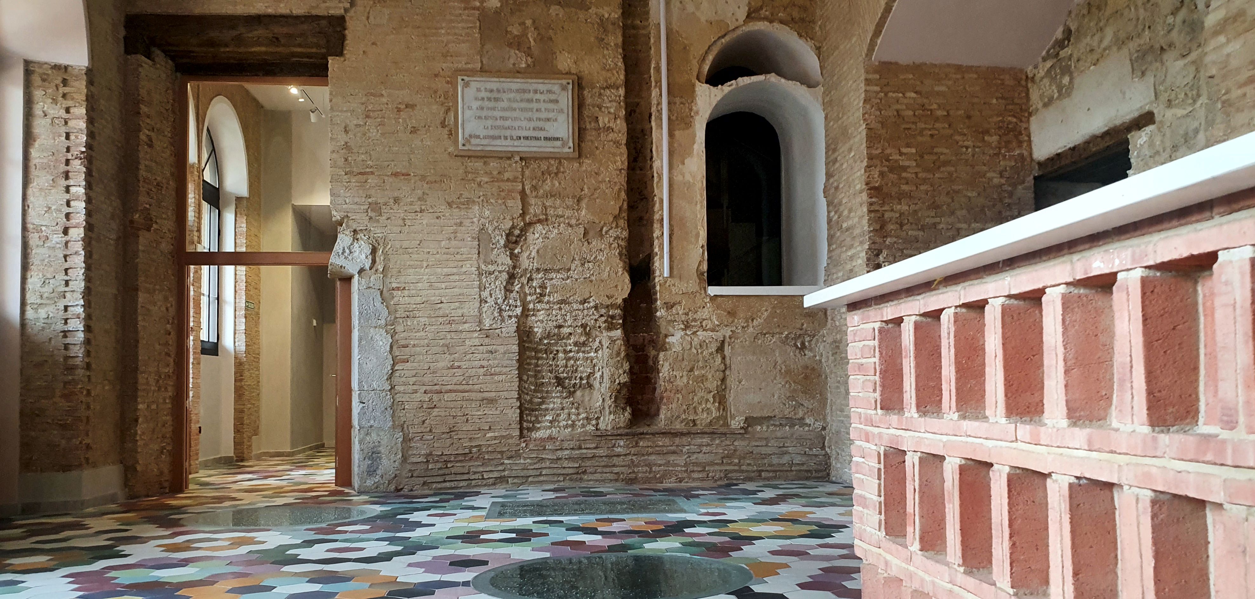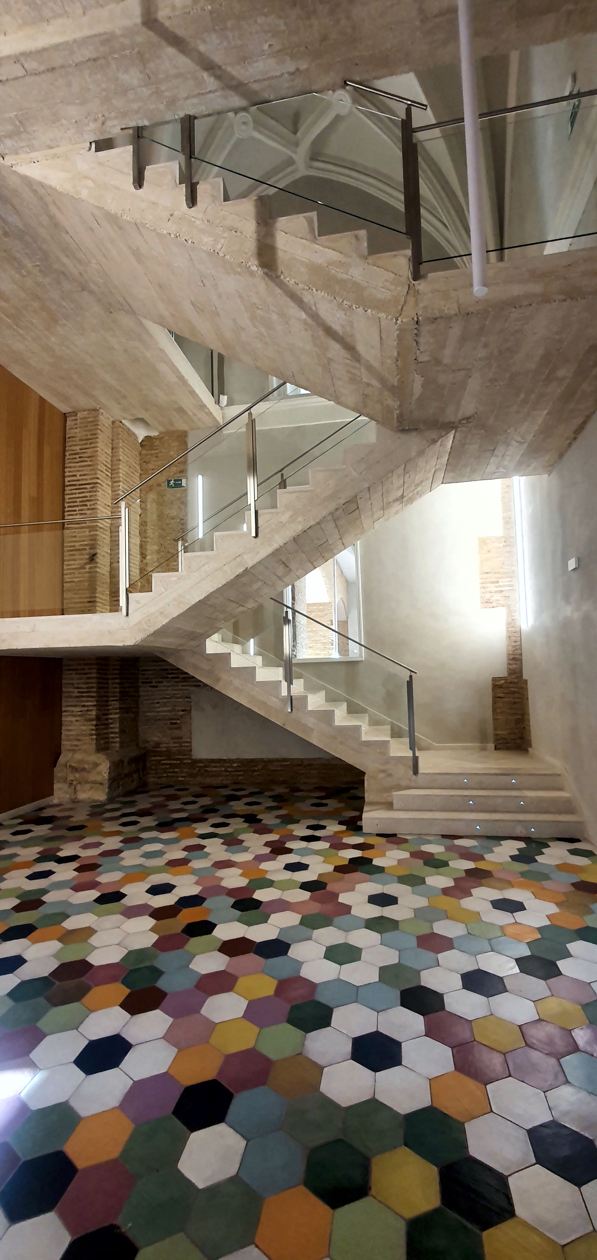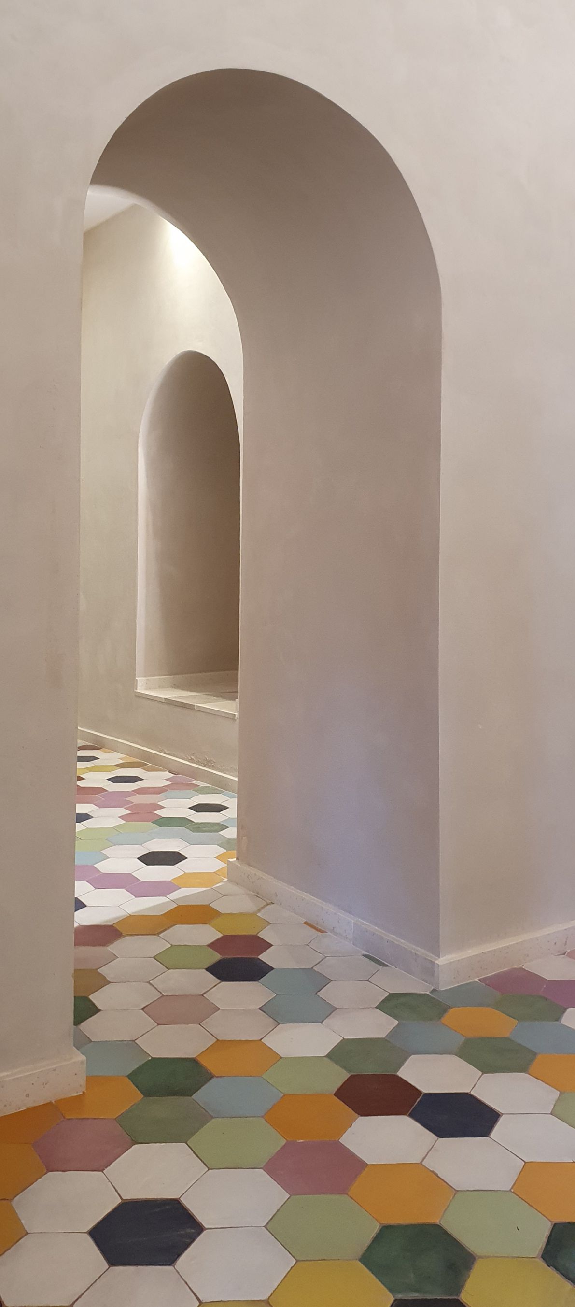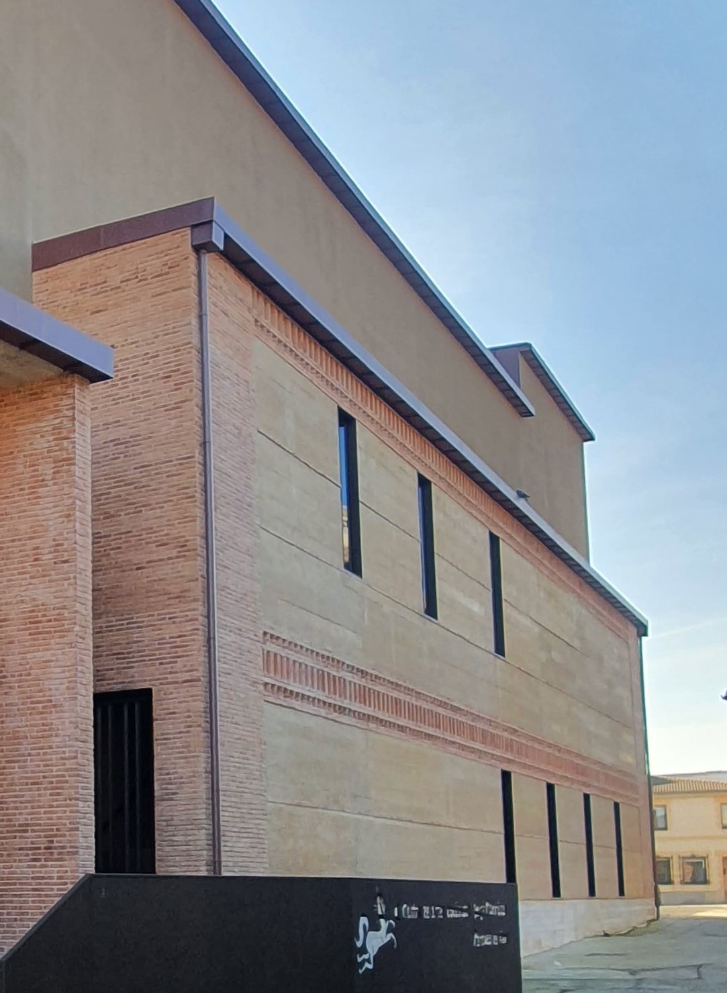Regaining a sense of belonging
HERITAGE & CULTURE AGAINST DEPOPULATION
REHABILITATION OF THE SAN FRANCISCO CONVENT AS A PERFORMING ARTS CENTER: WRITTING A NEW FUTURE
The Rehabilitation of the San Francisco Convent and conversion of the church into a Performing Arts Center has become an emblem of the fight against depopulation and institutional collaboration. Architecture has drawn an unwritten future: congresses, cinema, concerts, dance, theater, culture in conditions of quality and equality with those of a large city.
A year after the Center opened, more than 16,000 spectators, 2,000 visitors, more than 70 events have passed where nothing happened before.
A year after the Center opened, more than 16,000 spectators, 2,000 visitors, more than 70 events have passed where nothing happened before.
Spain
Local
Paredes de Nava (Palencia, Spain)
Mainly rural
It refers to a physical transformation of the built environment (hard investment)
Yes
2023-06-30
No
No
No
As an individual partnership with other persons/organisation(s)
The Performing Arts Center opens on November 3, 2023, opening the door to activities that until now could not take place in this area due to lack of specific infrastructure: conferences, meetings, competitions, cinema, concerts, dance, theater... in conditions of quality and equality to those of a large city.
One year after the opening, more than 16,000 spectators, 2,000 visitors, more than 70 events have passed through the Center... in those unused spaces... where nothing happened before... now CULTURE happens.
The rehabilitation of the Convent and conversion of the Church into a Performing Arts Center encompasses on the one hand rehabilitation actions of the Convent itself, which will allow existing problems in the building to be solved, some structural but also of uses and especially accessibility and communications; and on the other, the creation of a specific endowment, focused on theater, designed with the necessary capacity and infrastructure so that it can become a reference venue in the south of the province.
Touring the Center is conceived as a trip to the past, to the 16th century building. XV, which we keep in mind in every element that has reached us: the crypt, linked to the family of the poet Jorge Manrique, the apse, the cobblestones, the vaults... but at the same time, how we define our present with the adaptation of the space to new uses, and how these two strata of reality are capable of dialogue.
Recovering unused spaces and connecting them with the existing ones in the school area means that the entire building can be understood as part of a large cultural complex, which is why we are not making just a room but a Performing Arts Center with versatility and capacity for many activities.
The Rehabilitation of the Convent of San Francisco and conversion of the Church into a Performing Arts Center is an example of institutional collaboration too.
One year after the opening, more than 16,000 spectators, 2,000 visitors, more than 70 events have passed through the Center... in those unused spaces... where nothing happened before... now CULTURE happens.
The rehabilitation of the Convent and conversion of the Church into a Performing Arts Center encompasses on the one hand rehabilitation actions of the Convent itself, which will allow existing problems in the building to be solved, some structural but also of uses and especially accessibility and communications; and on the other, the creation of a specific endowment, focused on theater, designed with the necessary capacity and infrastructure so that it can become a reference venue in the south of the province.
Touring the Center is conceived as a trip to the past, to the 16th century building. XV, which we keep in mind in every element that has reached us: the crypt, linked to the family of the poet Jorge Manrique, the apse, the cobblestones, the vaults... but at the same time, how we define our present with the adaptation of the space to new uses, and how these two strata of reality are capable of dialogue.
Recovering unused spaces and connecting them with the existing ones in the school area means that the entire building can be understood as part of a large cultural complex, which is why we are not making just a room but a Performing Arts Center with versatility and capacity for many activities.
The Rehabilitation of the Convent of San Francisco and conversion of the Church into a Performing Arts Center is an example of institutional collaboration too.
performing arts
depopulation
heritage
Rehabilitation
culture
The intervention follows the criteria of the Cartas de Restore: interventions with minimal impact, restoration, consolidation and reinforcement of the historical structures with techniques compatible with the existing materials, raw earth, adobe, adobe, solid brick, lime mortars... to which is added the generation of a new envelope, the blind façade in the disappeared area of the church, which returns this space to us as the main hall and protects the old structures: crypt, apse and side chapels, allowing the recovery of its use as a cultural space.
The new envelope integrates the building into the urban context, three volumes attached to the main hall change the scale of the building and the materials integrate them into the Mudejar tradition of the municipality: solid brick, lime mortars, in the blind body facing the square they create a decorative lattice; the main blind façade of the theatre is resolved with a chained and calico-patched wall (rammed earth braced with a reticular structure of solid brick) a contemporary execution of an ancestral technique, which allows the identity reading of the building to be preserved in the context. The third body, in the area of the apse and the crypt, is resolved with a large-format lattice, with pieces of solid brick that rotate on their axis and allow the light of this space to filter through, the main entrance to the room and place of memory, where the crypt of Jorge Manrique's family is located.
The interior space is a sensorial experience through matter, light, and color. Renaturalizing the architecture: earth, lime, stone, wood, makes the room envelop us with a new skin, compatible with our own and that transmits comfort and warmth.
In order for energy consumption to be sustainable, the City Council has created a Municipal Energy Community
The new envelope integrates the building into the urban context, three volumes attached to the main hall change the scale of the building and the materials integrate them into the Mudejar tradition of the municipality: solid brick, lime mortars, in the blind body facing the square they create a decorative lattice; the main blind façade of the theatre is resolved with a chained and calico-patched wall (rammed earth braced with a reticular structure of solid brick) a contemporary execution of an ancestral technique, which allows the identity reading of the building to be preserved in the context. The third body, in the area of the apse and the crypt, is resolved with a large-format lattice, with pieces of solid brick that rotate on their axis and allow the light of this space to filter through, the main entrance to the room and place of memory, where the crypt of Jorge Manrique's family is located.
The interior space is a sensorial experience through matter, light, and color. Renaturalizing the architecture: earth, lime, stone, wood, makes the room envelop us with a new skin, compatible with our own and that transmits comfort and warmth.
In order for energy consumption to be sustainable, the City Council has created a Municipal Energy Community
Touring the Center is conceived as a journey to the past, to the 15th century building, which we have present in each element that has come down to us: the crypt, linked to the family of the poet Jorge Manrique, the apse, the paving, the vaults... but at the same time, to how we define our present with the adaptation of the space to new uses, and how these two layers of reality are capable of dialoguing.
Recovering spaces, without use, and connecting them with the existing ones in the school area means that the entire building can be understood as part of a large cultural complex, which is why we are not just making a room but a Performing Arts Center with versatility and capacity for many activities.
The main entrance will be from the school area, with the courtyard as a reception area, the reception/cafeteria, toilets, communication… from there we will access the foyer of the main hall, or the stairs or the cloister, entrances, laughter, noise give way to an archaeological area where the weight of Paredes’ history is made evident, with the remains of the apse and the crypt of the Manriques… “wake up the sleeping soul…” from there to the main hall… “silence!, the performance begins…” in which the old chapels form part of the boxes and those at the back are put at the service of the stage… “Up with the curtain!”
On the second floor we increase the capacity of the hall to 400 seats, for large occasions and so that the capacity can be interesting for companies that work “at the box office”. A double-height multipurpose space overlooks the main entrance, with views of the apse and the crypt. Here we connect with the classrooms, rehearsal spaces, the artistic residency, the puppet workshop and the visitable winery.
Recovering spaces, without use, and connecting them with the existing ones in the school area means that the entire building can be understood as part of a large cultural complex, which is why we are not just making a room but a Performing Arts Center with versatility and capacity for many activities.
The main entrance will be from the school area, with the courtyard as a reception area, the reception/cafeteria, toilets, communication… from there we will access the foyer of the main hall, or the stairs or the cloister, entrances, laughter, noise give way to an archaeological area where the weight of Paredes’ history is made evident, with the remains of the apse and the crypt of the Manriques… “wake up the sleeping soul…” from there to the main hall… “silence!, the performance begins…” in which the old chapels form part of the boxes and those at the back are put at the service of the stage… “Up with the curtain!”
On the second floor we increase the capacity of the hall to 400 seats, for large occasions and so that the capacity can be interesting for companies that work “at the box office”. A double-height multipurpose space overlooks the main entrance, with views of the apse and the crypt. Here we connect with the classrooms, rehearsal spaces, the artistic residency, the puppet workshop and the visitable winery.
The Rehabilitation of the Convent of San Francisco and conversion of the Church into a Performing Arts Center is an example of institutional collaboration: it has been carried out by the Paredes de Nava City Council, with the collaboration of the Ministry of Transport, Mobility and Urban Agenda and the Ministry of Culture and Sports under the Plans and Programs for the conservation of the Architectural and Historical Heritage "1.5% Cultural", with the collaboration of the Junta de Castilla y León and the Provincial Council of Palencia.
Guaranteeing access to culture for citizens who live in rural territories in the process of depopulation is one of the main challenges faced by the project.
Create a space for coexistence, an infrastructure with sufficient and professional equipment to be interesting both for groups that live in the city, and to generate development opportunities for local groups.
It also facilitates access to culture and job opportunities in the cultural area for young people and children in the municipalities of this area
Social sustainability: the initiative is accepted in the community and is integrated into it by the participants in the building's rehabilitation programme. It is also accepted in terms of integrating the proposals of the local amateur theater group. The theatre and the artistic residency will be integrated into collaborative networks with professionals and associations from other contexts.
Guaranteeing access to culture for citizens who live in rural territories in the process of depopulation is one of the main challenges faced by the project.
Create a space for coexistence, an infrastructure with sufficient and professional equipment to be interesting both for groups that live in the city, and to generate development opportunities for local groups.
It also facilitates access to culture and job opportunities in the cultural area for young people and children in the municipalities of this area
Social sustainability: the initiative is accepted in the community and is integrated into it by the participants in the building's rehabilitation programme. It is also accepted in terms of integrating the proposals of the local amateur theater group. The theatre and the artistic residency will be integrated into collaborative networks with professionals and associations from other contexts.
The performing arts centre is a very dear place for the people. Many people still remember coming to school here, or getting married in the church. It is a place that seemed to have no future in an irreversible way
From the beginning of the project, contacts were established with the local theatre group and theatre technicians who work in the area.
During the development of the works, open days have been held every three months, involving the citizens in the monitoring of the works. Questions, opinions, explanations during tours lasting a few hours have been very successful. Around 200 people have participated in each session, in groups organised by timetable.
The feeling of belonging has been worked on from the beginning of the project.
Objectives: territorial cohesion, equal opportunities in access to culture as a spectator. Equal opportunities for access to the cultural world as a creator.
From the beginning of the project, contacts were established with the local theatre group and theatre technicians who work in the area.
During the development of the works, open days have been held every three months, involving the citizens in the monitoring of the works. Questions, opinions, explanations during tours lasting a few hours have been very successful. Around 200 people have participated in each session, in groups organised by timetable.
The feeling of belonging has been worked on from the beginning of the project.
Objectives: territorial cohesion, equal opportunities in access to culture as a spectator. Equal opportunities for access to the cultural world as a creator.
Local level:
Activity of the local Theatre Group, guitar group, choir, rehearsal activities of the local groups.
Regional Level:
Artistic Residence of the Students of the Master of Dramatic Art and Creative Thinking.
Contacts made with the Higher School of Dramatic Art of Castilla y Leon
National Level:
Celebration of the National Amateur Theatre Showcase, accommodation and coexistence of the groups selected to participate.
Meetings, collaboration, ecc
European Level:
Future establishment of networks of exchange of artistic groups and coexistence and exchange with local or national groups.
Activity of the local Theatre Group, guitar group, choir, rehearsal activities of the local groups.
Regional Level:
Artistic Residence of the Students of the Master of Dramatic Art and Creative Thinking.
Contacts made with the Higher School of Dramatic Art of Castilla y Leon
National Level:
Celebration of the National Amateur Theatre Showcase, accommodation and coexistence of the groups selected to participate.
Meetings, collaboration, ecc
European Level:
Future establishment of networks of exchange of artistic groups and coexistence and exchange with local or national groups.
Innovation: designing a centre based on the local and its roots, with the professional equipment of a large city. Enabling the realization and hosting of multidisciplinary activities in the fields of culture. The opportunity in the emptied Spain.
The renaturalization of space.
The renaturalization of space.
Sustainability criteria:
- Rehabilitation: extending the useful view of an existing building, which also has heritage and identity value of the community
- Use of natural materials in the rehabilitation (renaturation of architecture): it is a building built with earth, this material favors thermal inertia. No cement or processed materials are used in the rehabilitation: only clay, plaster, traditional ceramics, lime mortars.
- Commitment to the renaturalisation of architecture.
- Economic sustainability: the rehabilitation process is carried out in parts, achieving economically sustainable actions in phases.
- Rehabilitation: extending the useful view of an existing building, which also has heritage and identity value of the community
- Use of natural materials in the rehabilitation (renaturation of architecture): it is a building built with earth, this material favors thermal inertia. No cement or processed materials are used in the rehabilitation: only clay, plaster, traditional ceramics, lime mortars.
- Commitment to the renaturalisation of architecture.
- Economic sustainability: the rehabilitation process is carried out in parts, achieving economically sustainable actions in phases.
Aesthetic:
The project follows the criteria of the Cartas, minimum intervention criteria and intervention criteria with natural materials. Interventions with techniques compatible with earthen wall and wooden structure buildings.
The project seeks to freeze the memory of the building in time. The different temporal strata will be visible in the intervention.
The project follows the criteria of the Cartas, minimum intervention criteria and intervention criteria with natural materials. Interventions with techniques compatible with earthen wall and wooden structure buildings.
The project seeks to freeze the memory of the building in time. The different temporal strata will be visible in the intervention.
To generate other dynamics that allow cultural activities to be carried out in rural areas with facilities equal to those of a city.
It is a reality that municipalities in the process of depopulation have less access to culture. On the one hand, they do not have an adequate infrastructure so that the shows can be carried out in conditions and on the other hand, the population/spectator balance does not make the companies interesting. This rehabilitation produces a space that eliminates territorial imbalance, produces cohesion of the population in general, by allowing access to culture under equal conditions.
On the other hand, the theatre groups that exist in rural territory do not have places to develop their activity in conditions of quality and professionalism that help young people to develop vocations linked to the arts.
Objectives: territorial cohesion, equal opportunities in access to culture as a spectator. Equal opportunities for access to the cultural world as a creator.
Methodology: rehabilitation of an existing building with value for the community
It is a reality that municipalities in the process of depopulation have less access to culture. On the one hand, they do not have an adequate infrastructure so that the shows can be carried out in conditions and on the other hand, the population/spectator balance does not make the companies interesting. This rehabilitation produces a space that eliminates territorial imbalance, produces cohesion of the population in general, by allowing access to culture under equal conditions.
On the other hand, the theatre groups that exist in rural territory do not have places to develop their activity in conditions of quality and professionalism that help young people to develop vocations linked to the arts.
Objectives: territorial cohesion, equal opportunities in access to culture as a spectator. Equal opportunities for access to the cultural world as a creator.
Methodology: rehabilitation of an existing building with value for the community
ocial sustainability: the initiative is accepted in the community and is integrated into it by the participants in the building's rehabilitation programme. It is also accepted in terms of integrating the proposals of the local amateur theater group. The theatre and the artistic residency will be integrated into collaborative networks with professionals and associations from other contexts.
Regaining a sense of belonging
Paredes de Nava is a municipality with 1,920 inhabitants, which in recent years has been betting on implementing innovative and disruptive policies to reverse the process of depopulation. One is the rehabilitation of the Convent of San Francisco, a heritage building from the 15th century as a Performing Artxs Center
One is the rehabilitation of the Convent of San Francisco, a heritage building of the 15th century as a great cultural engine of development for the territory. The old Church has been converted into a Performing Arts Center that has been in operation since November 2023. In one year more than 16,000 spectators have passed through the center, there have been more than 80 activities and 2000 visitors. The old houses of the masters occupy the third floor of the Convent of San Francisco. They were abandoned 50 years ago, and many older people in the village still remembercultural engine of development for the territory.
Paredes de Nava is a municipality with 1,920 inhabitants, which in recent years has been betting on implementing innovative and disruptive policies to reverse the process of depopulation. One is the rehabilitation of the Convent of San Francisco, a heritage building from the 15th century as a Performing Artxs Center
One is the rehabilitation of the Convent of San Francisco, a heritage building of the 15th century as a great cultural engine of development for the territory. The old Church has been converted into a Performing Arts Center that has been in operation since November 2023. In one year more than 16,000 spectators have passed through the center, there have been more than 80 activities and 2000 visitors. The old houses of the masters occupy the third floor of the Convent of San Francisco. They were abandoned 50 years ago, and many older people in the village still remembercultural engine of development for the territory.

