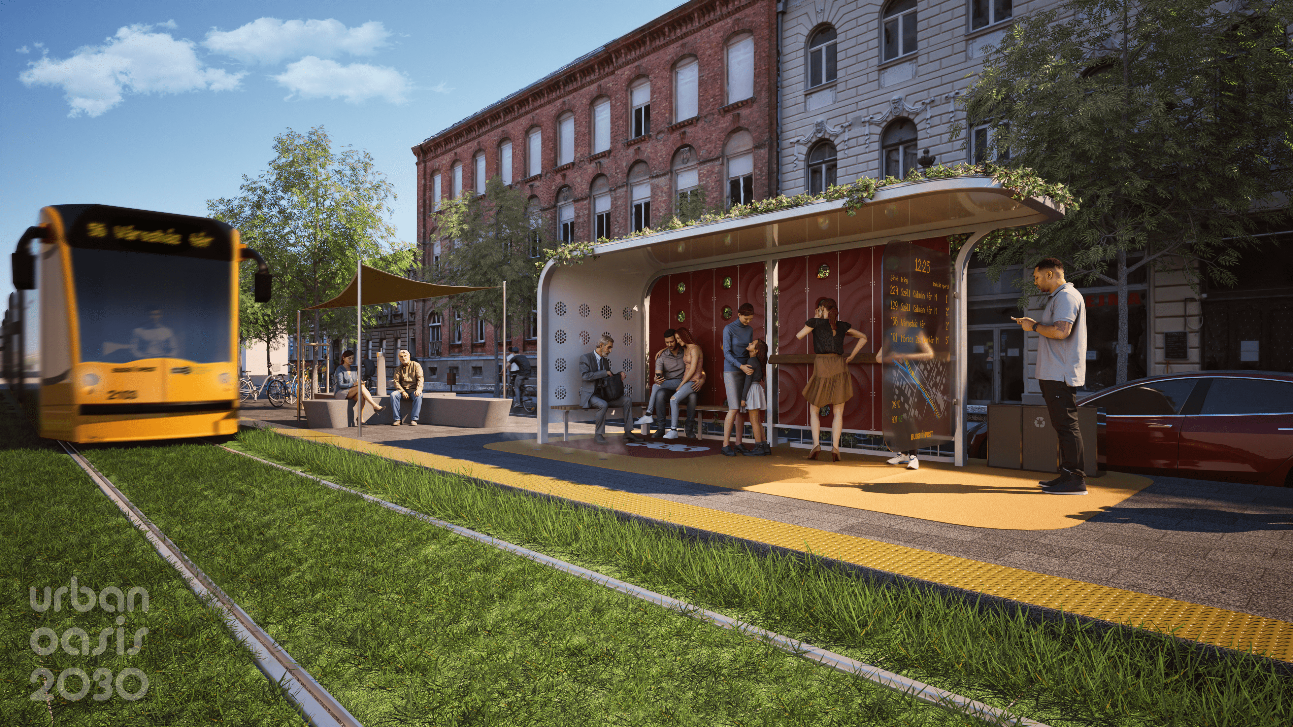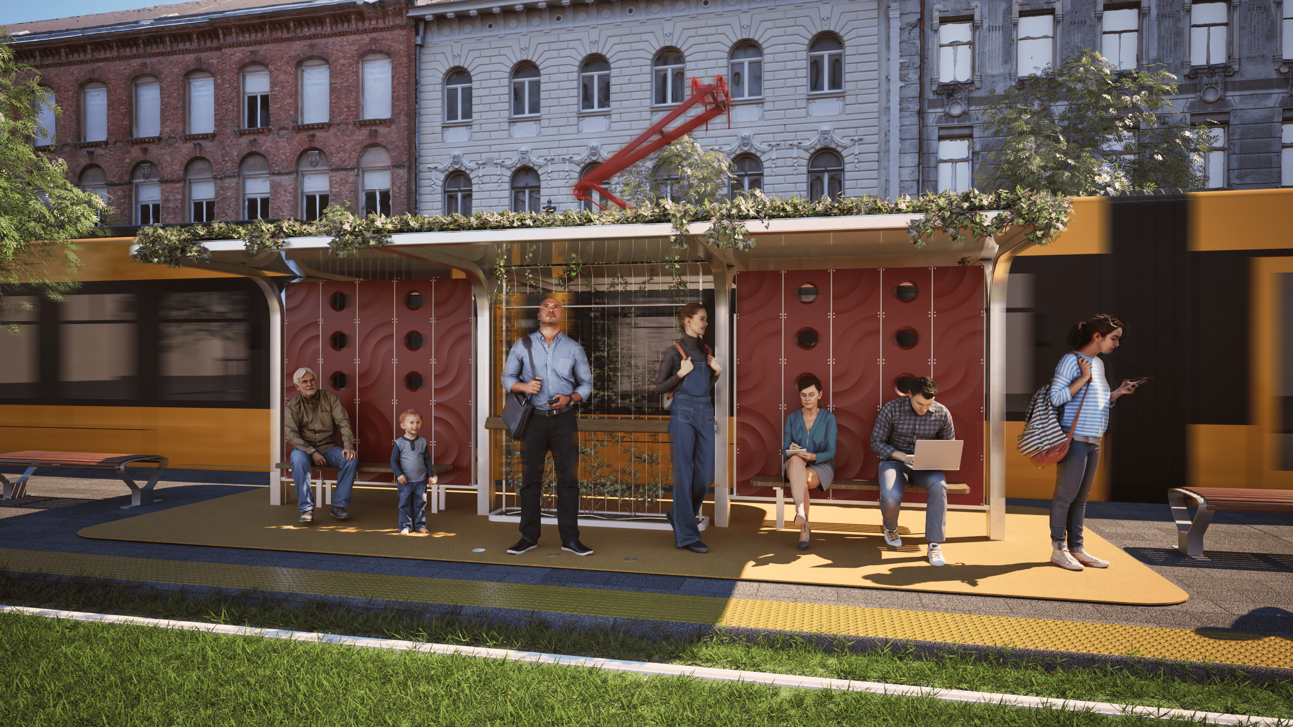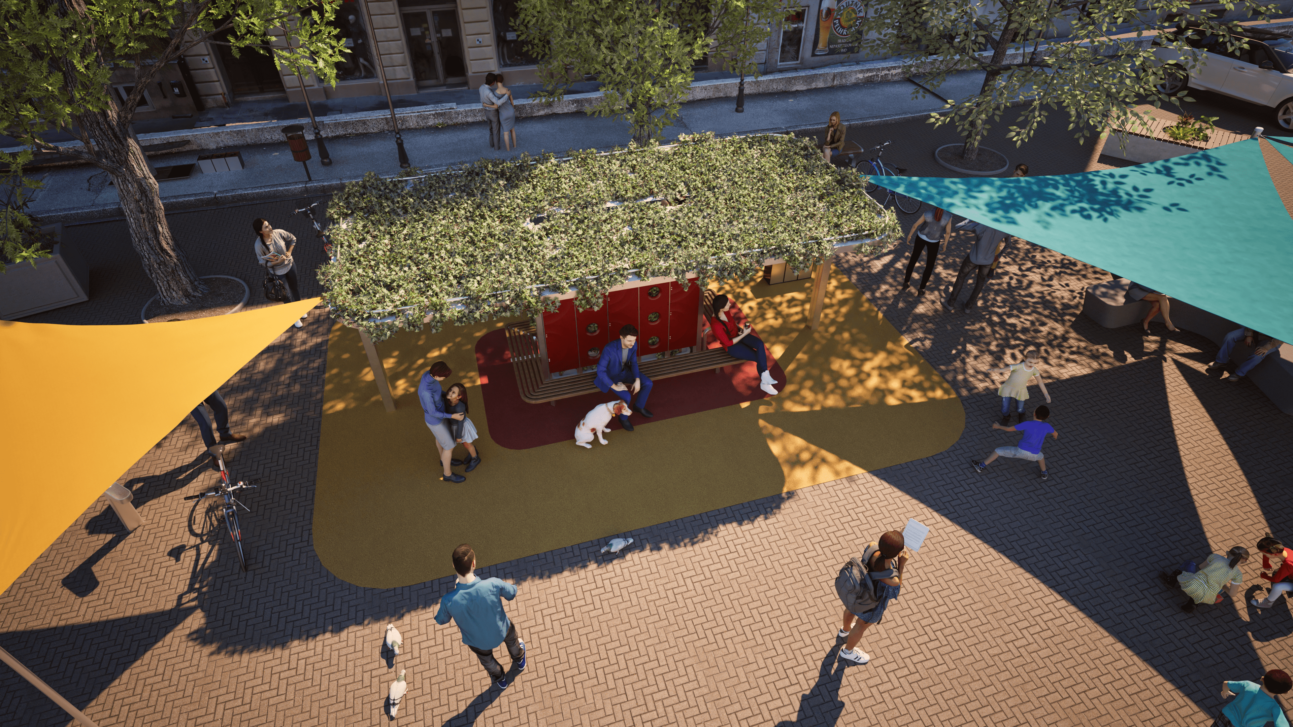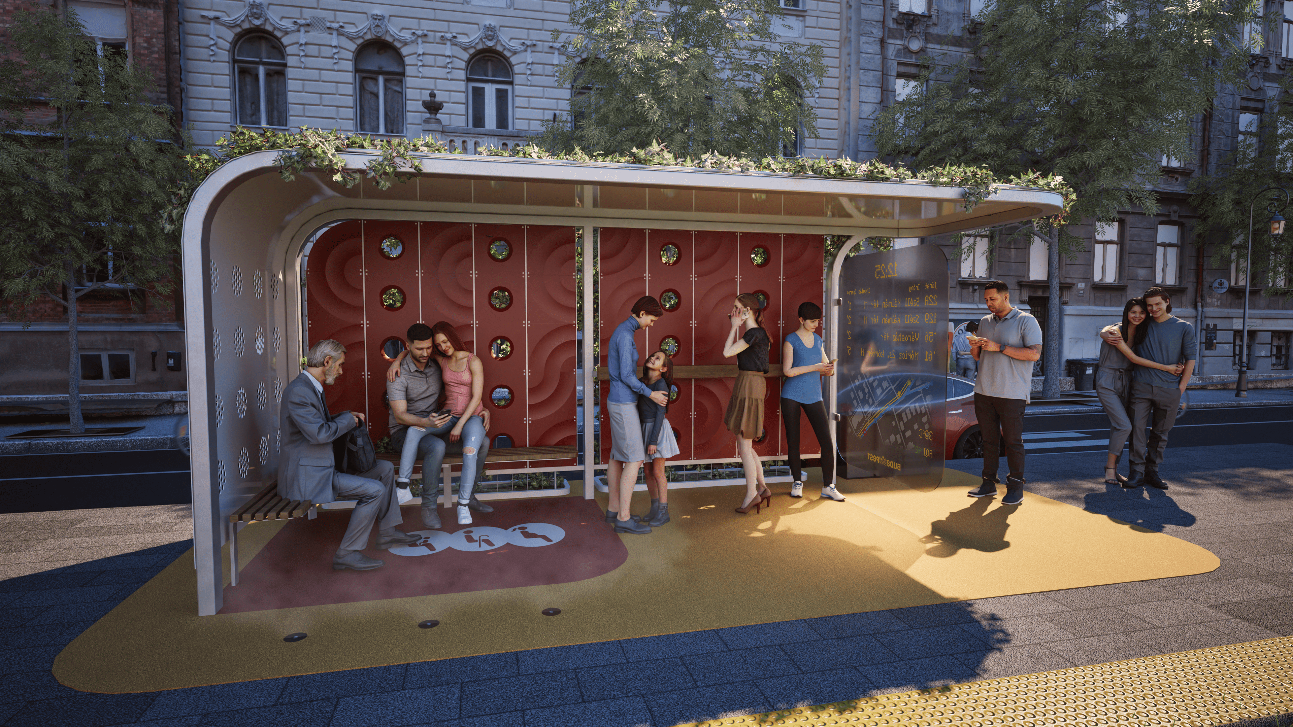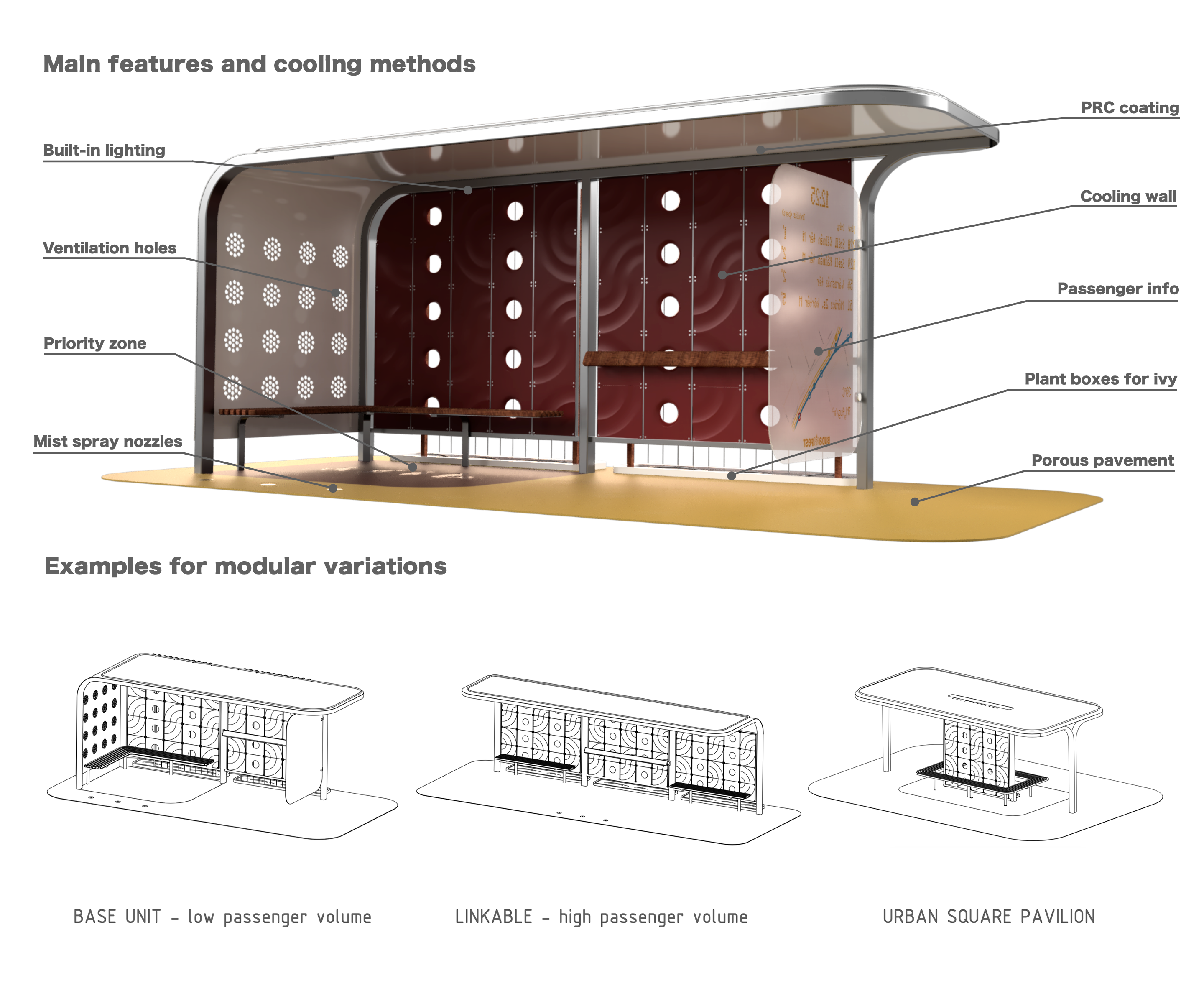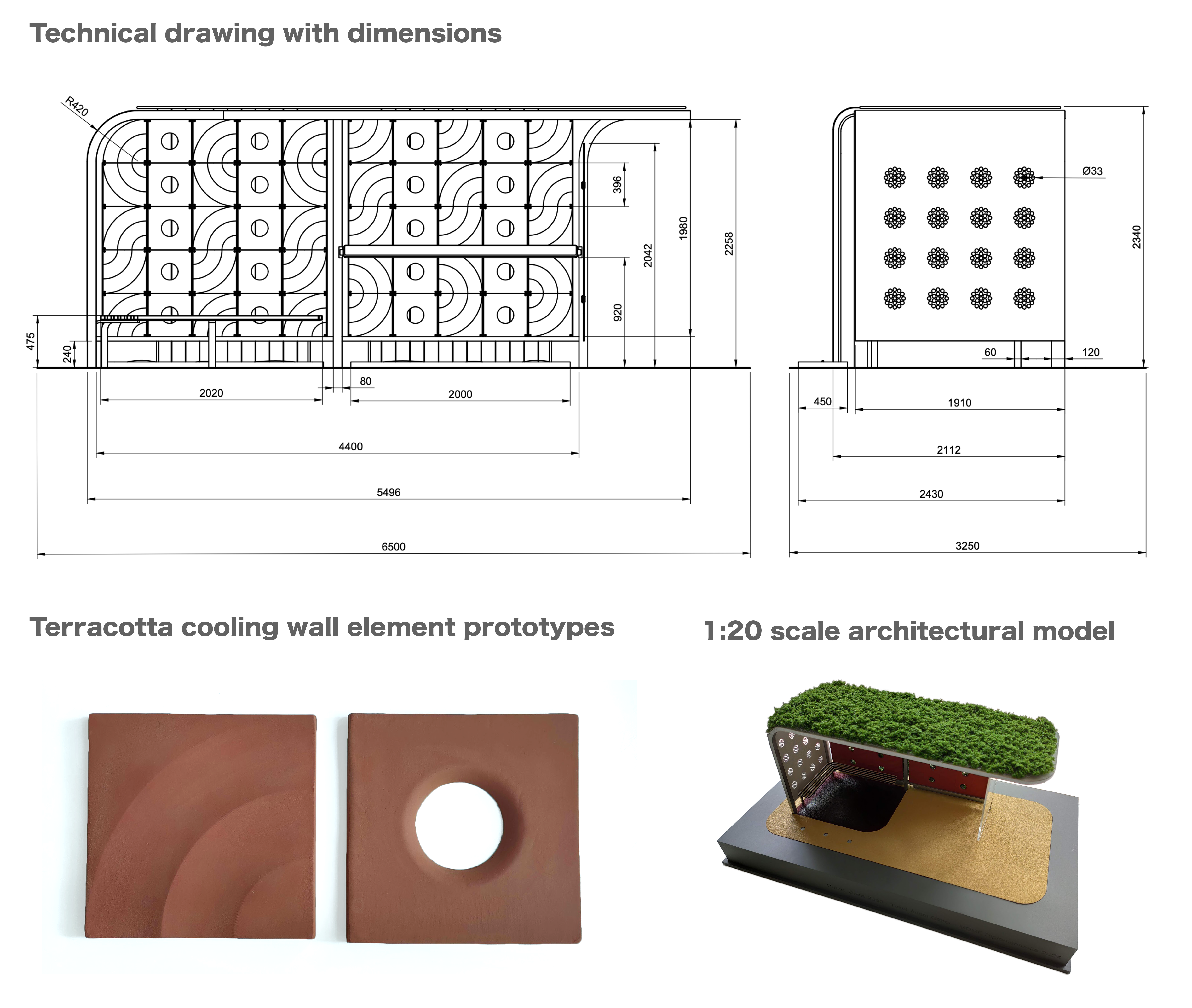Shaping a circular industrial ecosystem and supporting life-cycle thinking
Urban Oasis 2030 Budapest
Urban Oasis 2030 Budapest
My entry is a modular pavilion system created to combat against urban heat islands with multiple passive and low-consumption solutions for shading and cooling. The system adapts to different needs of the city with modular
variations depending on the passenger traffic and the place of installation. The pavilions primarily serve cooling and shading, which is helped by several sustainable low-consumption and passive cooling elements.
variations depending on the passenger traffic and the place of installation. The pavilions primarily serve cooling and shading, which is helped by several sustainable low-consumption and passive cooling elements.
Hungary
Local
Budapest
Mainly urban
It refers to other types of transformations (soft investment)
Early concept
No
No
As an individual
Climate change already has a direct impact on our daily life in many aspects. The urban heat island effect is a microclimatic phenomenon, the essence of which is that densely built-up and artificially covered urban spaces absorb and retain more heat than their surroundings, which they radiate back at night. In practice, this can mean a temperature difference of up to 8-10°C compared to the suburbs. In connection with the increasingly intense summer heat waves, this not only worsens our well-being, but also demonstrably increases mortality, especially among the elderly, children and those with circulatory diseases, representing an increasingly serious source of danger through heat stress, heat exhaustion or heat stroke.
Traditional air conditioners, in addition to only working optimally indoors, emit the amount of heat extracted from the interior towards the streets and public spaces, creating a kind of vicious circle with additional and ever-increasing cooling demand. Climates currently
account for approx. of the world's energy consumption. account for 10%, which is expected to triple by 2050 due to the growing cooling demand of developing countries.
My entry is a modular pavilion system created to combat against urban heat islands with multiple passive and low-consumption solutions for shading and cooling. The shelters primarily serve cooling and shading, which is also helped by several passive and low-consumption solutions, such as a terracotta cooling wall, porous pavement with mist nozzles, ventilation holes, PRC coating and plants. The system adapts to different needs of the city with modular variations depending on the passenger traffic and the place of installation. Below the stops there is a rainwater collection area lined with geotextile, above it with a porous covering and water-saving, high-pressure humidification nozzles. Where there is enough space, the pavilions can serve the city dwellers not only as a stop, but also as a public rest area.
Traditional air conditioners, in addition to only working optimally indoors, emit the amount of heat extracted from the interior towards the streets and public spaces, creating a kind of vicious circle with additional and ever-increasing cooling demand. Climates currently
account for approx. of the world's energy consumption. account for 10%, which is expected to triple by 2050 due to the growing cooling demand of developing countries.
My entry is a modular pavilion system created to combat against urban heat islands with multiple passive and low-consumption solutions for shading and cooling. The shelters primarily serve cooling and shading, which is also helped by several passive and low-consumption solutions, such as a terracotta cooling wall, porous pavement with mist nozzles, ventilation holes, PRC coating and plants. The system adapts to different needs of the city with modular variations depending on the passenger traffic and the place of installation. Below the stops there is a rainwater collection area lined with geotextile, above it with a porous covering and water-saving, high-pressure humidification nozzles. Where there is enough space, the pavilions can serve the city dwellers not only as a stop, but also as a public rest area.
Climate change
Passive cooling
Urban heat island
Sustainability
Livability
My project addresses the urban heat island effect with a modular passenger shelter system that prioritizes sustainability through passive and low-consumption cooling solutions. The key objectives are to reduce urban temperatures, enhance thermal comfort, and minimize energy consumption. These goals are met through features such as a terracotta cooling wall, porous pavement with mist nozzles, ventilation holes, PRC coating, and rooftop vegetation.
The shelters integrate rainwater collection for efficient water use and adapt to various locations with modular configurations. Unlike traditional cooling systems, which increase energy demand and emit heat, this design passively cools public spaces, reducing reliance on air conditioning. Additionally, by doubling as micro-mobility hubs, the pavilions promote sustainable urban transport.
This project serves as an exemplary model by combining climate resilience with functional urban infrastructure, demonstrating how passive cooling strategies can create healthier, more livable cities while reducing environmental impact.
The shelters integrate rainwater collection for efficient water use and adapt to various locations with modular configurations. Unlike traditional cooling systems, which increase energy demand and emit heat, this design passively cools public spaces, reducing reliance on air conditioning. Additionally, by doubling as micro-mobility hubs, the pavilions promote sustainable urban transport.
This project serves as an exemplary model by combining climate resilience with functional urban infrastructure, demonstrating how passive cooling strategies can create healthier, more livable cities while reducing environmental impact.
The project aims to create a visually appealing and welcoming urban space that enhances both aesthetics and the quality of experience for people. The modular shelters are designed with a light, airy structure that harmonizes with the urban environment while integrating natural elements like greenery and terracotta surfaces. These materials not only provide passive cooling but also create a warm, tactile experience that resonates with local architectural traditions.
Beyond functionality, the shelters foster a sense of place and community. The incorporation of plants and shaded seating areas transforms them into inviting public spaces, encouraging social interaction and relaxation. By adapting to different urban contexts, they enhance the cultural identity of their surroundings rather than imposing a one-size-fits-all approach.
This project exemplifies how sustainable infrastructure can be both practical and aesthetically enriching, improving urban life by blending functionality with thoughtful, human-centered design.
Beyond functionality, the shelters foster a sense of place and community. The incorporation of plants and shaded seating areas transforms them into inviting public spaces, encouraging social interaction and relaxation. By adapting to different urban contexts, they enhance the cultural identity of their surroundings rather than imposing a one-size-fits-all approach.
This project exemplifies how sustainable infrastructure can be both practical and aesthetically enriching, improving urban life by blending functionality with thoughtful, human-centered design.
The project is designed to be inclusive, ensuring accessibility, affordability, and a universally welcoming experience for all. The modular shelter system follows design for all principles, incorporating barrier-free access with wide, step-free entrances, ergonomic seating, and intuitive wayfinding elements. The open structure allows easy movement for people with reduced mobility, while shaded and cooled areas provide comfort for vulnerable groups, including the elderly, children, and individuals with health conditions affected by extreme heat.
Affordability is achieved through passive and low-consumption cooling solutions, reducing operational costs compared to energy-intensive air conditioning. By using locally available and low-maintenance materials such as terracotta and porous pavement, the system remains cost-effective and scalable, making it viable for cities with different financial capacities.
The shelters also promote social inclusion by doubling as community hubs rather than just transit stops. Their flexible design allows integration with micro-mobility points, market stalls, or seating areas, fostering interaction and engagement among diverse urban populations. Additionally, their modular nature enables adaptation to different cultural and environmental contexts, respecting local needs rather than imposing a uniform solution.
By embedding inclusivity into sustainability and urban resilience, this project exemplifies how infrastructure can serve not just as a functional necessity but as a democratic, accessible, and socially enriching public space that improves the quality of life for all city dwellers.
Affordability is achieved through passive and low-consumption cooling solutions, reducing operational costs compared to energy-intensive air conditioning. By using locally available and low-maintenance materials such as terracotta and porous pavement, the system remains cost-effective and scalable, making it viable for cities with different financial capacities.
The shelters also promote social inclusion by doubling as community hubs rather than just transit stops. Their flexible design allows integration with micro-mobility points, market stalls, or seating areas, fostering interaction and engagement among diverse urban populations. Additionally, their modular nature enables adaptation to different cultural and environmental contexts, respecting local needs rather than imposing a uniform solution.
By embedding inclusivity into sustainability and urban resilience, this project exemplifies how infrastructure can serve not just as a functional necessity but as a democratic, accessible, and socially enriching public space that improves the quality of life for all city dwellers.
The project is a concept developed through extensive research and expert consultation. While there was no direct citizen participation, the design was shaped by insights from urban planners, environmental specialists, and transportation experts from BKK (Centre for Budapest Transport) to ensure its effectiveness and feasibility.
Discussions with climate and sustainability experts informed the selection of passive cooling strategies, such as terracotta cooling walls, misting nozzles, and porous pavement, ensuring that the shelters provide real relief from urban heat islands without excessive energy consumption. Input from transportation and mobility specialists helped refine the modular design, making it adaptable to various urban settings and compatible with micro-mobility infrastructure.
Although the project remains at the conceptual stage, these expert insights have helped create a practical, scalable, and sustainable solution to mitigate heat stress in cities. Future development could involve broader stakeholder engagement, including local governments and communities, to further refine and implement the concept in real-world scenarios.
Discussions with climate and sustainability experts informed the selection of passive cooling strategies, such as terracotta cooling walls, misting nozzles, and porous pavement, ensuring that the shelters provide real relief from urban heat islands without excessive energy consumption. Input from transportation and mobility specialists helped refine the modular design, making it adaptable to various urban settings and compatible with micro-mobility infrastructure.
Although the project remains at the conceptual stage, these expert insights have helped create a practical, scalable, and sustainable solution to mitigate heat stress in cities. Future development could involve broader stakeholder engagement, including local governments and communities, to further refine and implement the concept in real-world scenarios.
The project was developed with input from key stakeholders at different levels, ensuring a well-rounded and practical approach. While still in the conceptual stage, collaboration with experts and institutions helped shape its feasibility and impact.
At the local level, the Centre for Budapest Transport (BKK) played a crucial role by providing insights into public transport infrastructure, passenger needs, and urban integration. Their involvement helped refine the modular design to ensure compatibility with existing mobility networks and city planning strategies.
At the regional and national levels, consultations with urban planners, environmental specialists, and mobility experts informed the selection of passive cooling strategies and sustainable materials. Their expertise ensured that the project effectively addresses urban heat islands while remaining adaptable to different cityscapes.
While there was no direct engagement with European-level organizations, the project aligns with broader EU sustainability goals, such as reducing urban heat stress and promoting climate-resilient infrastructure. Future collaboration with European urban development initiatives could enhance scalability and funding opportunities.
The added value of stakeholder engagement lies in the technical feasibility, urban integration, and long-term viability of the concept. Expert input ensured the project is not only visionary but also practical, adaptable, and ready for potential real-world implementation.
At the local level, the Centre for Budapest Transport (BKK) played a crucial role by providing insights into public transport infrastructure, passenger needs, and urban integration. Their involvement helped refine the modular design to ensure compatibility with existing mobility networks and city planning strategies.
At the regional and national levels, consultations with urban planners, environmental specialists, and mobility experts informed the selection of passive cooling strategies and sustainable materials. Their expertise ensured that the project effectively addresses urban heat islands while remaining adaptable to different cityscapes.
While there was no direct engagement with European-level organizations, the project aligns with broader EU sustainability goals, such as reducing urban heat stress and promoting climate-resilient infrastructure. Future collaboration with European urban development initiatives could enhance scalability and funding opportunities.
The added value of stakeholder engagement lies in the technical feasibility, urban integration, and long-term viability of the concept. Expert input ensured the project is not only visionary but also practical, adaptable, and ready for potential real-world implementation.
The project integrates multiple disciplines to create a sustainable and functional solution for urban heat islands. The key knowledge fields reflected in the design include urban planning, environmental science, architecture, transportation planning, and material engineering.
Urban planners and transportation experts contributed insights on passenger needs, mobility infrastructure, and modular adaptability. Their input helped ensure that the shelters seamlessly integrate into existing cityscapes and enhance public transport efficiency. Environmental scientists advised on passive cooling strategies, such as the use of terracotta cooling walls, misting nozzles, and rooftop vegetation, to reduce heat stress without increasing energy consumption. Architects and material engineers focused on selecting durable, low-maintenance materials that offer both aesthetic and functional benefits, such as porous pavement for water retention and PRC coatings for heat reflection.
These disciplines interacted through expert consultations and research-based discussions, ensuring a holistic approach. The added value of this multidisciplinary process lies in its ability to combine climate resilience, urban functionality, and user experience into a single, well-integrated design. This approach results in a solution that is not only theoretically effective but also practical and adaptable for real-world urban environments.
Urban planners and transportation experts contributed insights on passenger needs, mobility infrastructure, and modular adaptability. Their input helped ensure that the shelters seamlessly integrate into existing cityscapes and enhance public transport efficiency. Environmental scientists advised on passive cooling strategies, such as the use of terracotta cooling walls, misting nozzles, and rooftop vegetation, to reduce heat stress without increasing energy consumption. Architects and material engineers focused on selecting durable, low-maintenance materials that offer both aesthetic and functional benefits, such as porous pavement for water retention and PRC coatings for heat reflection.
These disciplines interacted through expert consultations and research-based discussions, ensuring a holistic approach. The added value of this multidisciplinary process lies in its ability to combine climate resilience, urban functionality, and user experience into a single, well-integrated design. This approach results in a solution that is not only theoretically effective but also practical and adaptable for real-world urban environments.
The project stands out from mainstream urban cooling solutions by integrating passive, low-energy strategies into a modular and adaptable system that enhances both public transport infrastructure and urban spaces. While conventional approaches rely heavily on energy-intensive air conditioning or isolated green initiatives, this concept takes a holistic, multi-functional approach to combating urban heat islands.
A key innovation is the use of terracotta cooling walls, which naturally reduce temperatures through evaporative cooling without external energy input. Unlike traditional bus stops that provide only minimal shade, this system incorporates porous pavement with misting nozzles, rooftop vegetation, and ventilation holes, creating a more comfortable and climate-responsive urban environment. The integration of rainwater collection further enhances sustainability by reducing water consumption.
The modular design allows for flexible deployment based on location-specific needs, adapting to different urban contexts—from high-traffic transport hubs to micro-mobility stations and public resting areas. This adaptability makes it more scalable and cost-effective than rigid, one-size-fits-all solutions.
By merging sustainability, urban mobility, and human-centered design, the project redefines what a transit shelter can be—transforming it from a simple waiting area into a climate-resilient, multi-purpose urban asset that improves city life while reducing environmental impact.
A key innovation is the use of terracotta cooling walls, which naturally reduce temperatures through evaporative cooling without external energy input. Unlike traditional bus stops that provide only minimal shade, this system incorporates porous pavement with misting nozzles, rooftop vegetation, and ventilation holes, creating a more comfortable and climate-responsive urban environment. The integration of rainwater collection further enhances sustainability by reducing water consumption.
The modular design allows for flexible deployment based on location-specific needs, adapting to different urban contexts—from high-traffic transport hubs to micro-mobility stations and public resting areas. This adaptability makes it more scalable and cost-effective than rigid, one-size-fits-all solutions.
By merging sustainability, urban mobility, and human-centered design, the project redefines what a transit shelter can be—transforming it from a simple waiting area into a climate-resilient, multi-purpose urban asset that improves city life while reducing environmental impact.
The methodology used in the project combines research-driven design, expert consultation, and a systems-thinking approach to ensure the effectiveness and adaptability of the concept. It follows a iterative design process, focusing on sustainability, functionality, and user experience, with careful consideration of the specific challenges posed by urban heat islands.
Research and Analysis: The project started with an in-depth analysis of the urban heat island effect, identifying key areas in need of cooling and shading solutions. This was followed by reviewing existing cooling strategies, such as passive systems and low-consumption technologies, to determine the most effective solutions for urban environments.
Expert Consultation: The design was shaped through consultations with urban planners, environmental scientists, transportation experts, and material engineers. Their input informed the selection of cooling strategies, materials, and design features, ensuring that the shelters would meet both environmental and practical needs while being adaptable to different urban contexts.
Systems Design and Integration: The approach emphasizes integrating various passive cooling techniques into a single, modular system. Features like terracotta cooling walls, misting nozzles, and porous pavement were chosen for their ability to provide effective cooling with minimal energy use. The modular design allows for adaptation based on location-specific factors, such as traffic levels and available space.
Sustainability Considerations: The project places a strong emphasis on sustainability, using environmentally friendly materials and incorporating water-saving strategies such as rainwater collection and high-efficiency misting nozzles. The goal was to design a solution that minimizes environmental impact while maximizing its cooling effect.
User-Centered Design: The shelters were designed with the needs of diverse urban populations in mind.
Research and Analysis: The project started with an in-depth analysis of the urban heat island effect, identifying key areas in need of cooling and shading solutions. This was followed by reviewing existing cooling strategies, such as passive systems and low-consumption technologies, to determine the most effective solutions for urban environments.
Expert Consultation: The design was shaped through consultations with urban planners, environmental scientists, transportation experts, and material engineers. Their input informed the selection of cooling strategies, materials, and design features, ensuring that the shelters would meet both environmental and practical needs while being adaptable to different urban contexts.
Systems Design and Integration: The approach emphasizes integrating various passive cooling techniques into a single, modular system. Features like terracotta cooling walls, misting nozzles, and porous pavement were chosen for their ability to provide effective cooling with minimal energy use. The modular design allows for adaptation based on location-specific factors, such as traffic levels and available space.
Sustainability Considerations: The project places a strong emphasis on sustainability, using environmentally friendly materials and incorporating water-saving strategies such as rainwater collection and high-efficiency misting nozzles. The goal was to design a solution that minimizes environmental impact while maximizing its cooling effect.
User-Centered Design: The shelters were designed with the needs of diverse urban populations in mind.
Several elements of the project have the potential to be replicated or transferred to other cities, beneficiaries, and contexts, both locally and globally. These transferable aspects include the methodology, technology, processes, and key learnings that can be adapted to diverse urban environments and varying climatic conditions.
1. Modular Design: The modular nature of the shelter system is highly adaptable. It can be customized to fit different urban layouts, traffic volumes, and space constraints. This flexibility makes the concept suitable for a variety of environments, from busy city centers to quieter residential neighborhoods. The modular approach also allows for easy scaling and integration into existing infrastructure.
2. Passive Cooling Technologies: The cooling features, such as terracotta cooling walls, misting nozzles, porous pavement, and rooftop vegetation, are highly transferable. These technologies are not only sustainable but also energy-efficient, making them viable in different climatic conditions. For example, terracotta cooling walls can be used in both hot and humid environments, while misting systems can be adapted for different humidity levels and water availability.
3. Rainwater Collection and Water Efficiency: The incorporation of rainwater harvesting and high-efficiency misting nozzles offers a sustainable solution for water management. This aspect can be applied in areas where water conservation is a priority, helping reduce the burden on local water resources and enhancing environmental sustainability.
4. Social and Urban Integration: The design's ability to serve as both a transit shelter and a public gathering space makes it ideal for creating community hubs in various contexts. Its adaptability allows it to function in different settings, such as near public transportation nodes, parks, or as part of micro-mobility networks. This could foster greater social interaction and community.
1. Modular Design: The modular nature of the shelter system is highly adaptable. It can be customized to fit different urban layouts, traffic volumes, and space constraints. This flexibility makes the concept suitable for a variety of environments, from busy city centers to quieter residential neighborhoods. The modular approach also allows for easy scaling and integration into existing infrastructure.
2. Passive Cooling Technologies: The cooling features, such as terracotta cooling walls, misting nozzles, porous pavement, and rooftop vegetation, are highly transferable. These technologies are not only sustainable but also energy-efficient, making them viable in different climatic conditions. For example, terracotta cooling walls can be used in both hot and humid environments, while misting systems can be adapted for different humidity levels and water availability.
3. Rainwater Collection and Water Efficiency: The incorporation of rainwater harvesting and high-efficiency misting nozzles offers a sustainable solution for water management. This aspect can be applied in areas where water conservation is a priority, helping reduce the burden on local water resources and enhancing environmental sustainability.
4. Social and Urban Integration: The design's ability to serve as both a transit shelter and a public gathering space makes it ideal for creating community hubs in various contexts. Its adaptability allows it to function in different settings, such as near public transportation nodes, parks, or as part of micro-mobility networks. This could foster greater social interaction and community.
The project addresses the global challenge of urban heat islands—a phenomenon where densely built environments absorb and retain more heat, exacerbating the effects of climate change. This issue is intensifying due to rising global temperatures and increasing urbanization, leading to greater heat stress, poor air quality, and increased mortality, particularly among vulnerable populations.
By providing local solutions, the project helps mitigate the negative impacts of this global problem. The modular shelter system incorporates passive cooling technologies such as terracotta cooling walls, misting nozzles, and rooftop vegetation, which help lower temperatures without relying on energy-intensive solutions. These locally adaptable features make it possible for cities worldwide to combat rising temperatures in specific areas, such as high-traffic transit points or public spaces, where heat exposure is most severe.
The project also addresses water scarcity and sustainability by implementing rainwater harvesting and water-efficient cooling techniques, offering cities a means to manage resources more effectively. By integrating green infrastructure like vegetation and porous pavement, it promotes urban biodiversity and improves air quality, benefiting local ecosystems.
In summary, the project provides innovative, scalable solutions for a global climate issue, empowering cities to adapt to the effects of climate change, reduce energy consumption, and improve public health and comfort at the local level.
By providing local solutions, the project helps mitigate the negative impacts of this global problem. The modular shelter system incorporates passive cooling technologies such as terracotta cooling walls, misting nozzles, and rooftop vegetation, which help lower temperatures without relying on energy-intensive solutions. These locally adaptable features make it possible for cities worldwide to combat rising temperatures in specific areas, such as high-traffic transit points or public spaces, where heat exposure is most severe.
The project also addresses water scarcity and sustainability by implementing rainwater harvesting and water-efficient cooling techniques, offering cities a means to manage resources more effectively. By integrating green infrastructure like vegetation and porous pavement, it promotes urban biodiversity and improves air quality, benefiting local ecosystems.
In summary, the project provides innovative, scalable solutions for a global climate issue, empowering cities to adapt to the effects of climate change, reduce energy consumption, and improve public health and comfort at the local level.
The focus will be on further refining the design, testing its feasibility, and gaining traction for implementation. The steps are as follows:
Prototype Development and Testing: The first step will be to create a functional prototype of the modular shelter system. This will involve testing the effectiveness of the cooling technologies, such as terracotta cooling walls, misting nozzles, and rainwater collection. The prototype will be tested in real urban environments to measure its impact on temperature reduction and user comfort.
Collaboration and Partnerships: Building on consultations with experts, the next phase will focus on forming strategic partnerships with local governments, urban planning organizations, and transport agencies. Centre for Budapest Transport and other key stakeholders will be engaged to integrate the system into existing urban infrastructure and transport networks. This will ensure that the shelters meet both practical and environmental goals.
Public and Stakeholder Engagement: To promote the project and ensure public support, a targeted awareness campaign will be launched. This will include showcasing the prototype, sharing its environmental benefits, and highlighting its potential to improve urban livability. Community feedback will also be gathered to refine the design and functionality based on real-world use.
Pilot Implementation: The prototype will be installed at select locations in high-traffic urban areas as a pilot project. Monitoring and evaluation will be conducted to assess its effectiveness in reducing heat, improving public space, and encouraging social interaction.
Scaling and Expansion: Based on the success of the pilot, the next step will be to explore opportunities for scaling the project. This may include applying for funding from urban sustainability initiatives and collaborating with additional cities to roll out the shelters as part of broader climate adaptation strategies.
Prototype Development and Testing: The first step will be to create a functional prototype of the modular shelter system. This will involve testing the effectiveness of the cooling technologies, such as terracotta cooling walls, misting nozzles, and rainwater collection. The prototype will be tested in real urban environments to measure its impact on temperature reduction and user comfort.
Collaboration and Partnerships: Building on consultations with experts, the next phase will focus on forming strategic partnerships with local governments, urban planning organizations, and transport agencies. Centre for Budapest Transport and other key stakeholders will be engaged to integrate the system into existing urban infrastructure and transport networks. This will ensure that the shelters meet both practical and environmental goals.
Public and Stakeholder Engagement: To promote the project and ensure public support, a targeted awareness campaign will be launched. This will include showcasing the prototype, sharing its environmental benefits, and highlighting its potential to improve urban livability. Community feedback will also be gathered to refine the design and functionality based on real-world use.
Pilot Implementation: The prototype will be installed at select locations in high-traffic urban areas as a pilot project. Monitoring and evaluation will be conducted to assess its effectiveness in reducing heat, improving public space, and encouraging social interaction.
Scaling and Expansion: Based on the success of the pilot, the next step will be to explore opportunities for scaling the project. This may include applying for funding from urban sustainability initiatives and collaborating with additional cities to roll out the shelters as part of broader climate adaptation strategies.

