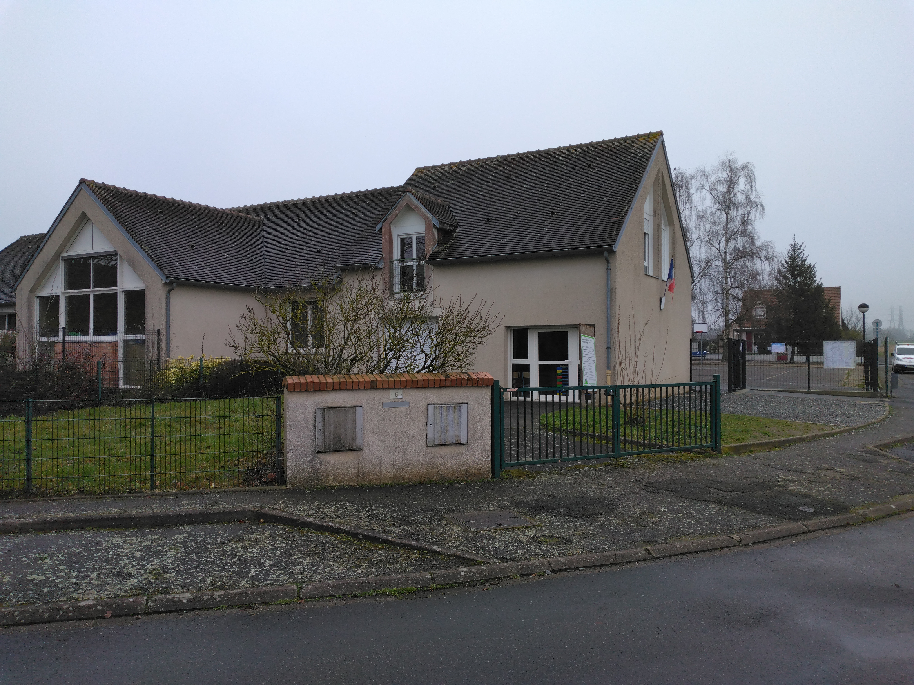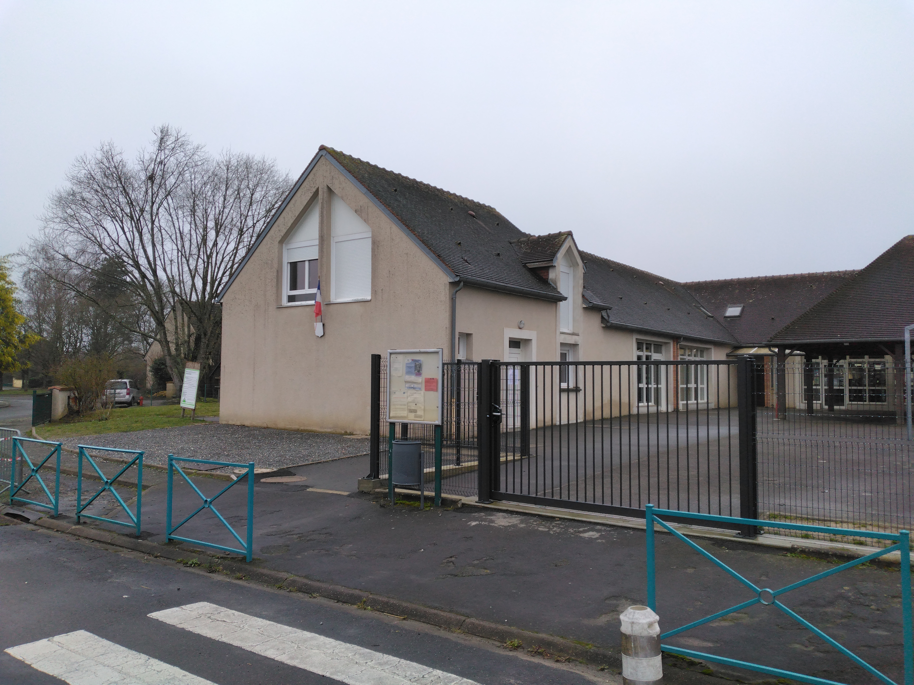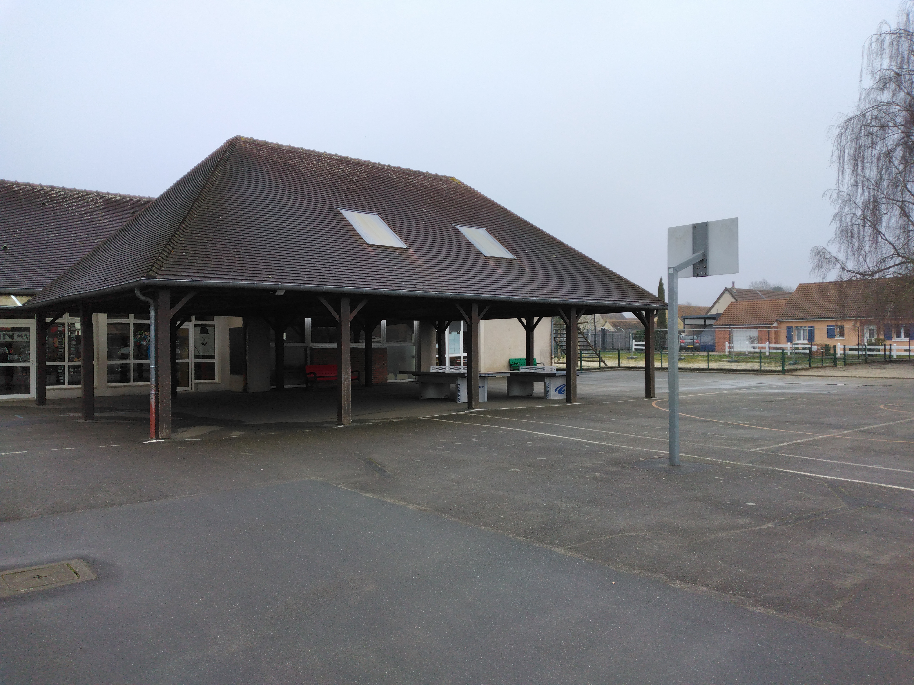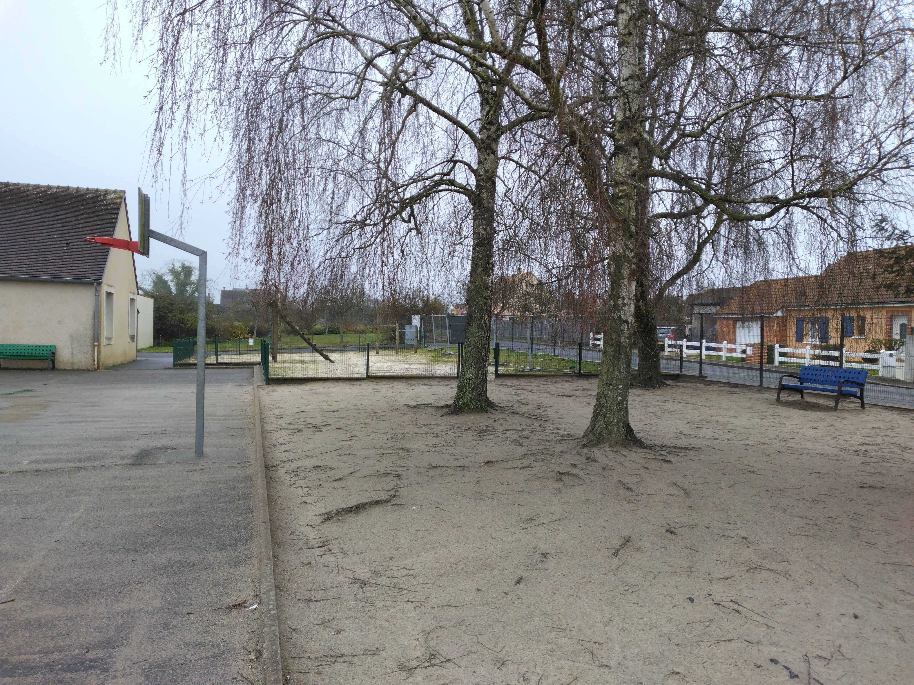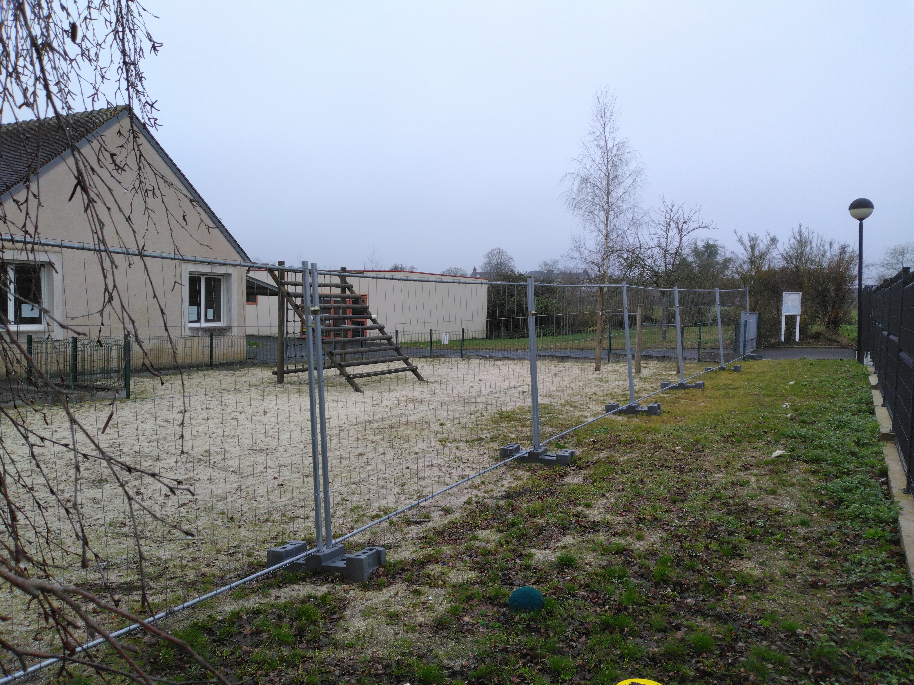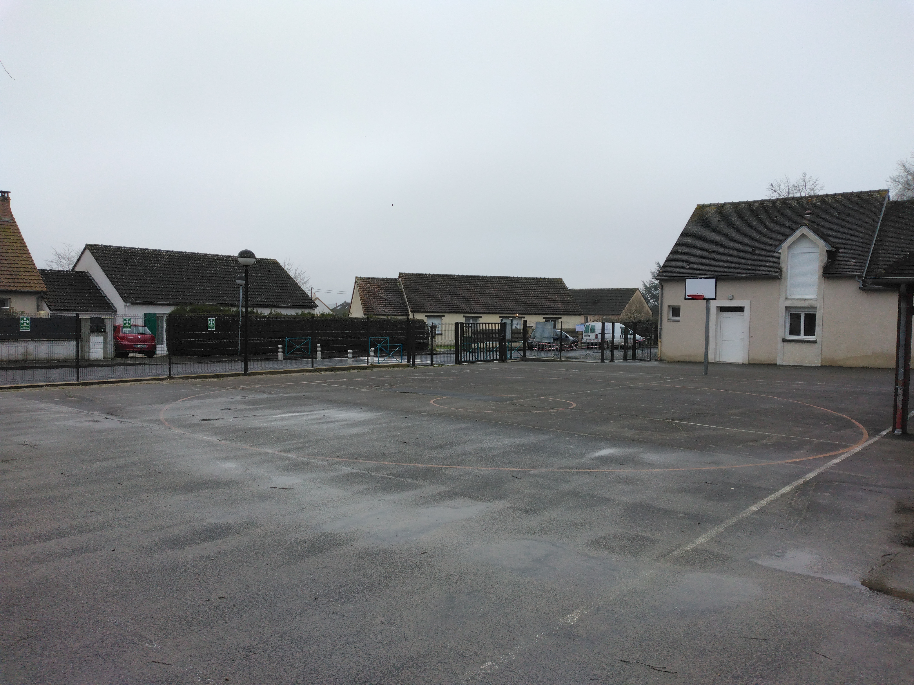Renaturation of public space
renaturation of the schoolyard and the surroundings of the Jean-Baptiste GALAN school group
The commune wishes to renaturalize the schoolyard by removing the current asphalt.
UFS approach will be considered for this schoolyard, in order to enhance the quality of life, enable the schoolyard to be appropriated.
UFS approach will be considered for this schoolyard, in order to enhance the quality of life, enable the schoolyard to be appropriated.
France
3 Rue de la Chesnaie, 72220 LAIGNE-EN-BELIN
France
France
Early initiative
Yes
Yes
Yes
No
No
72155: Laigné-en-Belin (FR)
The municipality is conducting an innovative experiment concerning the development of a public space favourable to health to improve the well-being and quality of the users of the territory.
This experiment is part of an interterritorial approach, in connection with urban planning and its operational implementation. The common thread of the approach is well-being, the living environment. The experiment will lead to planning work, and an evaluation to test success in favor of health (according to the WHO's definition of health).
The municipality of Laigné-en-Belin wishes to develop a project in a health-friendly urban planning approach (UFS). This type of urban planning aims to systematically and simultaneously consider the health and environmental consequences of any urban planning project.
With this health-oriented development objective, the community wishes to renature the schoolyard of the Jean-Baptiste Galan school group as well as its surroundings of the school equipment. This initiative has a dual objective of improving the quality of life of children and teachers, as well as improving their appropriation of this place.
The expected results of the municipality are to reduce the omnipresent artificialization of the schoolyard, to enhance the natural spaces that will be recreated and to further develop social ties. Finally, it would be a question of being able to make it a space for all (outside school hours), accessible as a public space.
The experimentation of this development mainly affects the students as well as the teachers and the extracurricular team, who will contribute to this project, so that the project is adapted to the uses and appropriated by the students. Residents (around the district) will also be able to benefit from this health-friendly development (outside school hours). They will be able to benefit from the advantages of a green space nearby as well as an improvement in their living environment.
This experiment is part of an interterritorial approach, in connection with urban planning and its operational implementation. The common thread of the approach is well-being, the living environment. The experiment will lead to planning work, and an evaluation to test success in favor of health (according to the WHO's definition of health).
The municipality of Laigné-en-Belin wishes to develop a project in a health-friendly urban planning approach (UFS). This type of urban planning aims to systematically and simultaneously consider the health and environmental consequences of any urban planning project.
With this health-oriented development objective, the community wishes to renature the schoolyard of the Jean-Baptiste Galan school group as well as its surroundings of the school equipment. This initiative has a dual objective of improving the quality of life of children and teachers, as well as improving their appropriation of this place.
The expected results of the municipality are to reduce the omnipresent artificialization of the schoolyard, to enhance the natural spaces that will be recreated and to further develop social ties. Finally, it would be a question of being able to make it a space for all (outside school hours), accessible as a public space.
The experimentation of this development mainly affects the students as well as the teachers and the extracurricular team, who will contribute to this project, so that the project is adapted to the uses and appropriated by the students. Residents (around the district) will also be able to benefit from this health-friendly development (outside school hours). They will be able to benefit from the advantages of a green space nearby as well as an improvement in their living environment.
Renaturation
Well-being, quality of life,
Social inclusion
Adaptation to transitions (climate, ecological, societal)
Uses, changes in behaviour
The project aims to de-waterproof the schoolyard to help reduce heat islands and promote summer comfort.
In addition, it is also sought to introduce vegetation with a tree stratification, allowing biodiversity to be restored. This will help make the schoolyard an element of the urban green and blue network.
The saving of resources is also an issue in this project, where the presence of nature-based adaptation solutions will be tested, with a view to better managing rainwater to diversify the ecosystem and also bring freshness, manage the noise environment, etc.
In addition, it is also sought to introduce vegetation with a tree stratification, allowing biodiversity to be restored. This will help make the schoolyard an element of the urban green and blue network.
The saving of resources is also an issue in this project, where the presence of nature-based adaptation solutions will be tested, with a view to better managing rainwater to diversify the ecosystem and also bring freshness, manage the noise environment, etc.
Giving children access to the natural elements allows them to acquire a certain autonomy, to be more responsible and respectful. The presence of cultivated spaces helps to develop children's sensitivity to nature and the challenges of healthy and sustainable food.
Gardening and market gardening activities have a positive impact on cognitive and concentration skills.
It is also hoped that the courtyard can include places dedicated to creative activities (such as murals, reading corners, etc.) to develop the personal development and the psychological and social motor development of the children.
Particular attention will be paid to considering the various uses of the types of actors who have to spend time in this facility, in particular the teaching team, the students, the maintenance staff (indoor and outdoor), etc.
Gardening and market gardening activities have a positive impact on cognitive and concentration skills.
It is also hoped that the courtyard can include places dedicated to creative activities (such as murals, reading corners, etc.) to develop the personal development and the psychological and social motor development of the children.
Particular attention will be paid to considering the various uses of the types of actors who have to spend time in this facility, in particular the teaching team, the students, the maintenance staff (indoor and outdoor), etc.
Shared governance from the project reflection stage to the design stage and up to the work phase and then the monitoring and evaluation.
The governance revolves around the municipal team and the teaching team, the students, the extracurricular team, the parents of students, the residents, the maintenance staff, and the partner actors and expert service providers dedicated to the proper support and management of the project.
The aim is to promote the use of the courtyard spaces and to better distribute their uses, by working on the issue of gender in particular. The well-being of the children is necessarily impacted in the event of an equal spatial distribution in the yard. It will also be planned to decide to encourage mutual aid behaviour between pupils.
It is also hoped that the work of renaturation and reconfiguration of the courtyard will promote interaction and social support.
In addition, in the long term, it is hoped that the school can be a public space open to the entire population, outside the beaches dedicated to education (example on school holidays). This will contribute to better inclusion, and to the increase in social interactions.
The governance revolves around the municipal team and the teaching team, the students, the extracurricular team, the parents of students, the residents, the maintenance staff, and the partner actors and expert service providers dedicated to the proper support and management of the project.
The aim is to promote the use of the courtyard spaces and to better distribute their uses, by working on the issue of gender in particular. The well-being of the children is necessarily impacted in the event of an equal spatial distribution in the yard. It will also be planned to decide to encourage mutual aid behaviour between pupils.
It is also hoped that the work of renaturation and reconfiguration of the courtyard will promote interaction and social support.
In addition, in the long term, it is hoped that the school can be a public space open to the entire population, outside the beaches dedicated to education (example on school holidays). This will contribute to better inclusion, and to the increase in social interactions.
The project is a very concerted project, where each type of actor has a role to play.
The following are associated with this project:
- the pupils and the teaching and extracurricular team, who participate from the reflections by submitting their desires/needs, to the realization where they will be actors of their courtyard (on small works), in order to facilitate their appropriation of the place.
- Parents of pupils: for their opinions and contributions regarding their experiences regarding their children, and as a relay for any needs expressed by their children
- the municipal team: for the political support of the project, the ambition and the management of the approach
- the technical services of green spaces: for their proven knowledge in terms of vegetation, types of planting to be recommended or not, management and maintenance of green spaces
- the local referent of the National Education: to work with the teaching team to integrate this project into the school project in a compulsory way, to make it last over time, even if the teachers were to change.
- the partners and service providers of the AMI Expé Urba Santé experiment: DDT Sarthe, CAUE, ARS, Pays du Mans for their contribution of knowledge and expertise on this subject.
At the end of the prototyping phase scheduled for June 2025, a project manager will be recruited to move on to the works phase. This project management will have to be part of the philosophy of the specifications, which will integrate the UFS approach, as well as the desire to be in a circular economy approach, and the use of local resources, reuse, etc.
The following are associated with this project:
- the pupils and the teaching and extracurricular team, who participate from the reflections by submitting their desires/needs, to the realization where they will be actors of their courtyard (on small works), in order to facilitate their appropriation of the place.
- Parents of pupils: for their opinions and contributions regarding their experiences regarding their children, and as a relay for any needs expressed by their children
- the municipal team: for the political support of the project, the ambition and the management of the approach
- the technical services of green spaces: for their proven knowledge in terms of vegetation, types of planting to be recommended or not, management and maintenance of green spaces
- the local referent of the National Education: to work with the teaching team to integrate this project into the school project in a compulsory way, to make it last over time, even if the teachers were to change.
- the partners and service providers of the AMI Expé Urba Santé experiment: DDT Sarthe, CAUE, ARS, Pays du Mans for their contribution of knowledge and expertise on this subject.
At the end of the prototyping phase scheduled for June 2025, a project manager will be recruited to move on to the works phase. This project management will have to be part of the philosophy of the specifications, which will integrate the UFS approach, as well as the desire to be in a circular economy approach, and the use of local resources, reuse, etc.
Originally, the community wanted to carry out this project, but did not have the engineering required to launch it.
The Pays du Mans, for which the EPCI community is a member, has been selected as part of a national CEI of the Ministry of Ecological Transition and ADEME, with the following project: to make public spaces places favourable to health and adapted to the pathologies of the territory
As such, the project of the community of Laigné-Saint-Gervais was selected to benefit from this CEI and the dedicated engineering, allowing the community to fill the lack of engineering to make the project official.
In addition, the Pays du Mans has also joined forces with other regional and local partners to bring additional expertise to the community's project:
ARS Pays de la Loire and ARS Sarthe, DDT Sarthe, SRAE Nutrition.
The CAUE de la Sarthe has been selected as a service provider by the local authority for the realization of development scenarios, which are currently being carried out.
As such, a multitude of scales are mobilized, whether vertical or horizontal.
The Pays du Mans, for which the EPCI community is a member, has been selected as part of a national CEI of the Ministry of Ecological Transition and ADEME, with the following project: to make public spaces places favourable to health and adapted to the pathologies of the territory
As such, the project of the community of Laigné-Saint-Gervais was selected to benefit from this CEI and the dedicated engineering, allowing the community to fill the lack of engineering to make the project official.
In addition, the Pays du Mans has also joined forces with other regional and local partners to bring additional expertise to the community's project:
ARS Pays de la Loire and ARS Sarthe, DDT Sarthe, SRAE Nutrition.
The CAUE de la Sarthe has been selected as a service provider by the local authority for the realization of development scenarios, which are currently being carried out.
As such, a multitude of scales are mobilized, whether vertical or horizontal.
Urban Planning / Spatial Planning
Health
Landscaping
Project Design
Communication
EGGS
Teaching / Pedagogy
The cross-cutting nature of the approach is proven, since it places the determinants of health at the heart of the reflections. Health in the sense of the WHO is a concept that speaks to all actors regardless of their field or level of expertise, and which in fact integrates multiple themes. This has been and still is a facilitating angle of approach to approach the project with the various stakeholders.
In addition, the multitude of thematic expertise brings a richness to the project, where everyone works collaboratively on specific dedicated times according to the different phases of the project's progress. This allows us to compare views, issues and to collectively move in favour of an exemplary project.
Health
Landscaping
Project Design
Communication
EGGS
Teaching / Pedagogy
The cross-cutting nature of the approach is proven, since it places the determinants of health at the heart of the reflections. Health in the sense of the WHO is a concept that speaks to all actors regardless of their field or level of expertise, and which in fact integrates multiple themes. This has been and still is a facilitating angle of approach to approach the project with the various stakeholders.
In addition, the multitude of thematic expertise brings a richness to the project, where everyone works collaboratively on specific dedicated times according to the different phases of the project's progress. This allows us to compare views, issues and to collectively move in favour of an exemplary project.
The renaturation of schoolyards seems to be an initiative that is increasingly sought after by local authorities.
However, it generally stops at the simple de-waterproofing of the soil, by integrating vegetation in place of the bitumen.
The community's project goes further in all aspects in that it:
- integrates the schoolyard and the school into a more global reflection integrating the surroundings of the project, so that this place becomes a constituent element of a future green corridor crossing the community.
- integrates all the determinants of health into the project's reflections
- includes an evaluation of measurement indicators before the project to ascertain the real impacts of the project on the different aspects of the determinants (number of degrees lost, number of conflicts avoided in the yard, etc.)
- has a consensus among all stakeholders, and wishes to be a showcase for other projects
However, it generally stops at the simple de-waterproofing of the soil, by integrating vegetation in place of the bitumen.
The community's project goes further in all aspects in that it:
- integrates the schoolyard and the school into a more global reflection integrating the surroundings of the project, so that this place becomes a constituent element of a future green corridor crossing the community.
- integrates all the determinants of health into the project's reflections
- includes an evaluation of measurement indicators before the project to ascertain the real impacts of the project on the different aspects of the determinants (number of degrees lost, number of conflicts avoided in the yard, etc.)
- has a consensus among all stakeholders, and wishes to be a showcase for other projects
The approach used is that of Healthy Urban Planning (UFS).
In addition, in terms of project methodology, the national experimentation makes it possible to grant a more participatory and innovative approach in the tools to mature the project and involve the actors. Project design is thus used, in four main phases, before the launch of the project management, which are as follows: immersion, learning, ideation, prototyping.
In addition, in terms of project methodology, the national experimentation makes it possible to grant a more participatory and innovative approach in the tools to mature the project and involve the actors. Project design is thus used, in four main phases, before the launch of the project management, which are as follows: immersion, learning, ideation, prototyping.
The objective of joining the AMI Expé Urba Santé was also to be able to make it an example for other communities that would like to reproduce the same type of project.
Replicability can be done both on the methodology aspect implemented, and on the project in the sense of the work. Thus, local authorities who wish to do so will be able to replicate the project's methodology, to facilitate consultation and co-construction with stakeholders. On the works part, the local authorities will be able to take over and replicate the developments carried out which have proven their worth in terms of uses, practicability of the space, social ties and contribution to climatic, ecological and social adaptations.
Transferability and reproducibility can be achieved on a very large scale, since any territory in Europe and beyond has these infrastructures dedicated to education.
Replicability can be done both on the methodology aspect implemented, and on the project in the sense of the work. Thus, local authorities who wish to do so will be able to replicate the project's methodology, to facilitate consultation and co-construction with stakeholders. On the works part, the local authorities will be able to take over and replicate the developments carried out which have proven their worth in terms of uses, practicability of the space, social ties and contribution to climatic, ecological and social adaptations.
Transferability and reproducibility can be achieved on a very large scale, since any territory in Europe and beyond has these infrastructures dedicated to education.
The community-led project is a small, small, local project to address the following global and national issues:
- Adaptation to climate change
- Carbon neutrality
- Zero biodiversity loss
- Zero net land artificialisation
- Social inclusion, social ties, fight against isolation
- Regeneration of rural/urban areas
This entire process thus fully contributes to the core values of sustainability, inclusivity, and aesthetics.
- Sustainability: nature-based solutions, prevention of biodiversity loss, life cycle thinking
- Inclusion: fight against spatial segregation and isolation, increase social interactions, engage in mutual aid
- Aesthetics and quality of experience for people: sense of belonging, social values
- Adaptation to climate change
- Carbon neutrality
- Zero biodiversity loss
- Zero net land artificialisation
- Social inclusion, social ties, fight against isolation
- Regeneration of rural/urban areas
This entire process thus fully contributes to the core values of sustainability, inclusivity, and aesthetics.
- Sustainability: nature-based solutions, prevention of biodiversity loss, life cycle thinking
- Inclusion: fight against spatial segregation and isolation, increase social interactions, engage in mutual aid
- Aesthetics and quality of experience for people: sense of belonging, social values
The project planning to carry out its implementation is as follows: Start of the project in May 2024 with the proposal to join the AMI Expé Urba Santé. Scoping meeting in September 2024 to design the first tools and carry out the vision of the project and their needs. Then, collaborative work with the teachers, extracurricular activities, and students was carried out on "the ideal courtyard". A feedback meeting was held on November 7, 2024, in the presence of residents and parents of students to present this work and the summaries of the desires expressed, as well as to discuss with them their feelings, desires and possibly fears related to the project. Since then, the local authority has turned to the expert partner actors mentioned above to set up the scripting work. This work will be completed by the end of April. At the end of the proposed scenarios, the local authority will work again with the final beneficiaries (teaching team, students, etc.) to present them with the possibilities offered. This will result in a modelling/prototyping workshop, making it easier to project it to these audiences. The objective is to be able to finalize the project, to be able to draw up the specifications by the end of the summer, integrating the common desires of the project's stakeholders. At the same time, work is carried out on a grid of indicators for monitoring the project, also involving the teaching team, to define the role of each actor (student, green spaces department, service provider), in the measurement before work, and the monitoring to assess the long-term impacts of the project. Once the project manager has been recruited, the project will be carried out. The idea is to be able to start the work on the first holidays of autumn 2025 if possible, or at the latest on the spring holidays of 2026. This entire process thus fully contributes to the core values of sustainability, inclusivity, and aesthetics.

