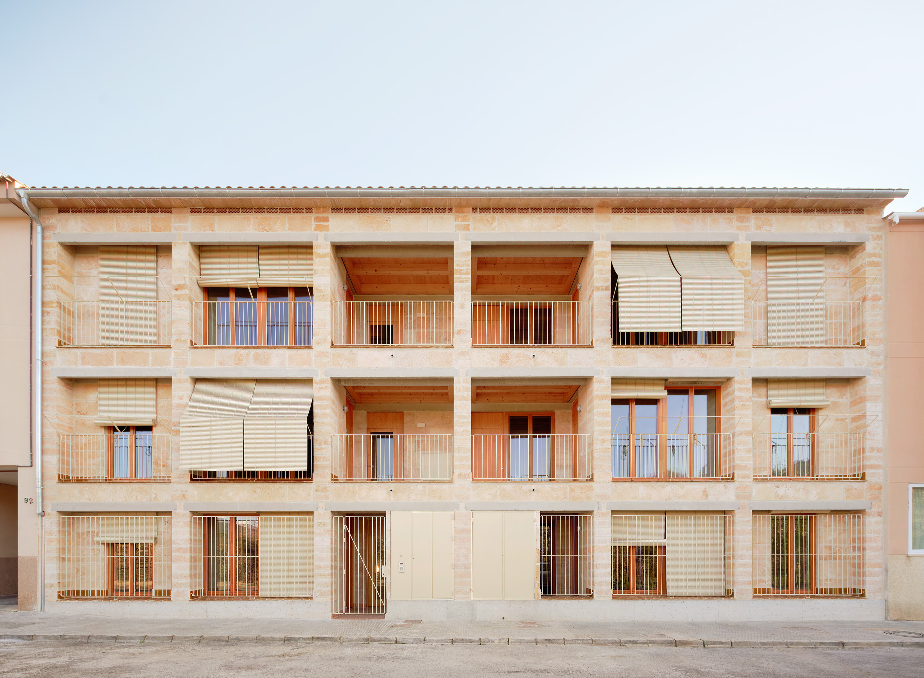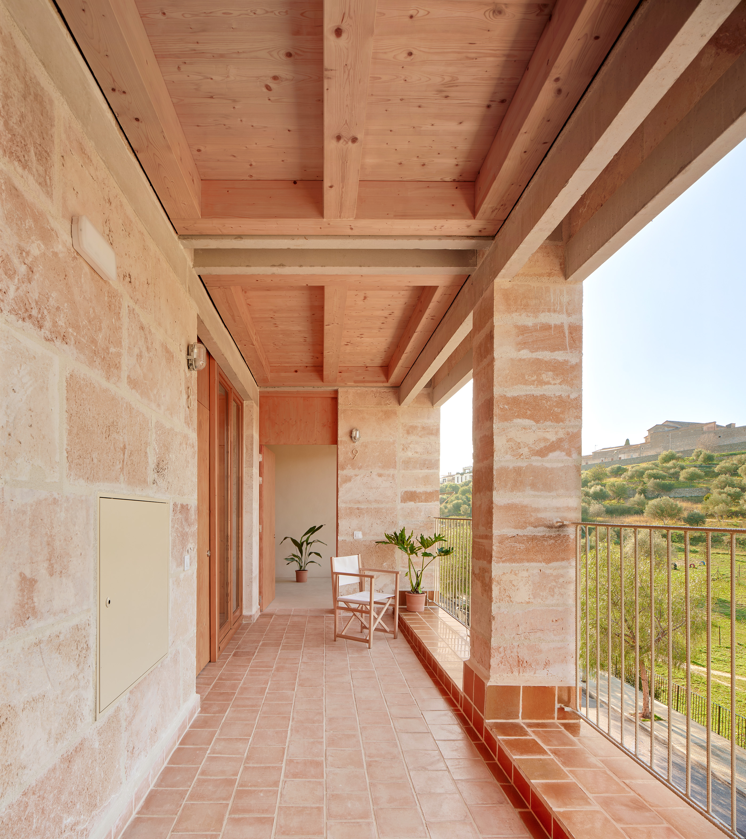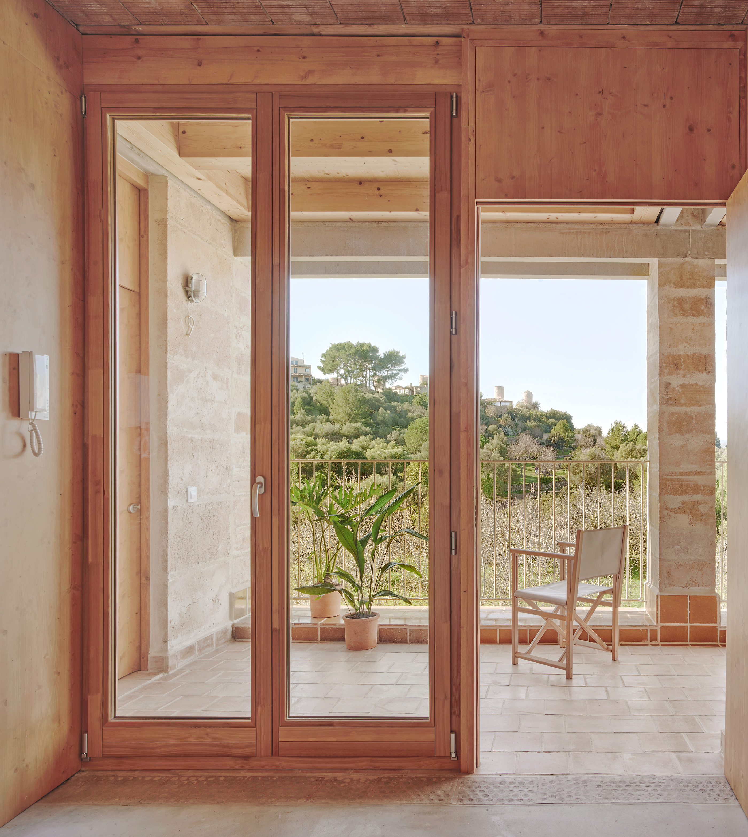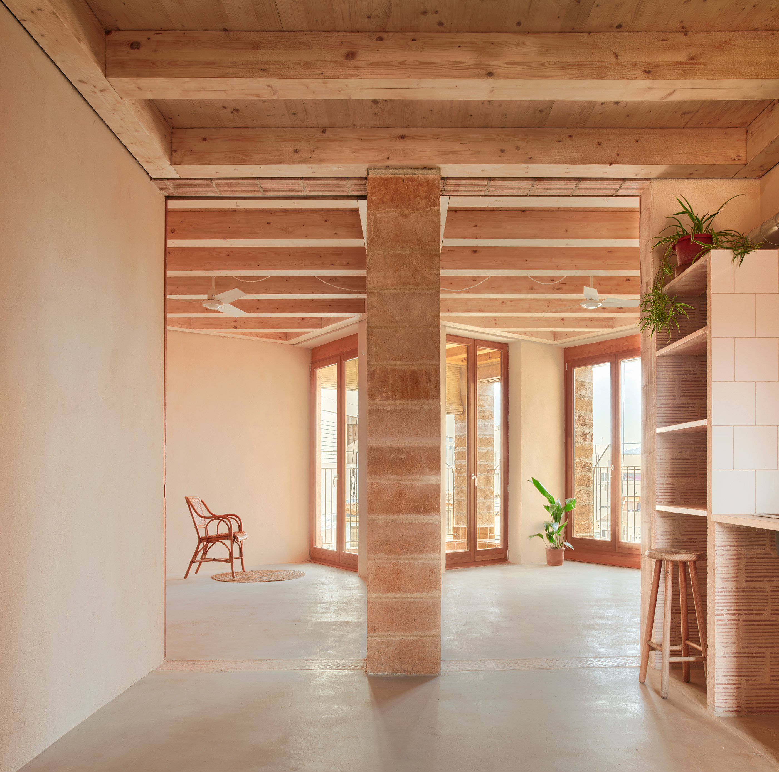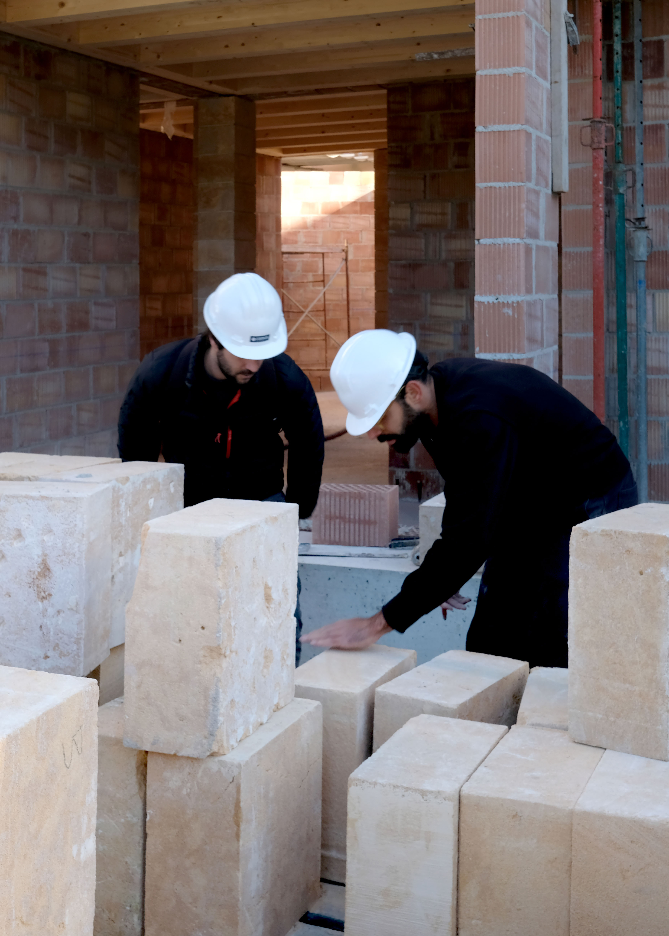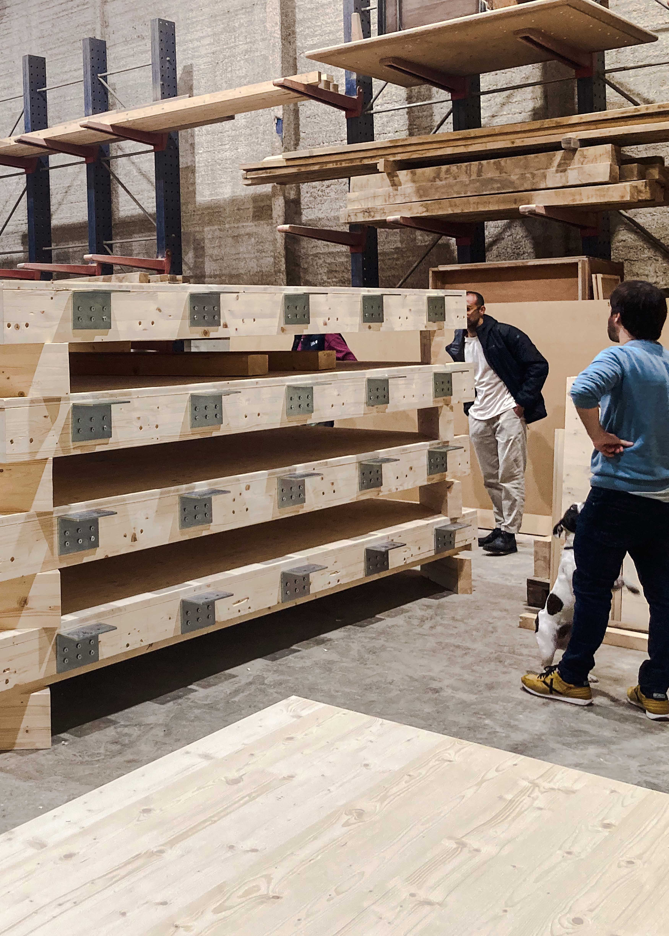Regaining a sense of belonging
Marjades
9 public housing units for young people in Mallorca
The housing challenge is particularly evident in the Balearic Islands where land is scarce, and the pressure of tourism and real estate is constantly increasing. This building of 9 public housing units promoted by the Balearic Housing Institute aims to solve to housing and climate emergency and at the same time to recover the sense of belonging of its inhabitants by using traditional materials and techniques combined with industrialized processes.
Spain
Local
Inca
Mainly urban
It refers to a physical transformation of the built environment (hard investment)
Yes
2024-11-07
Yes
Next Generation EU
No
Yes
Yes
Yes
As a representative of an organisation
The building stands in front of a park on a plot between party walls, trapezoidal in shape and east-west oriented. Both façades have very different qualities. The street façade generates a wide porch facing the views that gives access to the dwellings and can be used as a meeting point for neighbours. The rear façade incorporates the oblique shape of the site, in search of the morning sunlight and the distant views. The level difference between the street and the plot is used to create a communal porch linked to the inner courtyard.
The main objective is to reduce the building's carbon footprint. The use of local materials with a low environmental impact, such as bricks, marés stone and wood, reduces the use of concrete to a minimum. Furthermore, passive climate strategies are adopted to reduce energy demand without compromising comfort.
All the housing typologies are structured in a similar way, a matrix of generic rooms with no specific use except for the central strip, where the services are grouped together. The rooms are offset from each other to generate diagonals that broaden the perception of the flats. A free-standing pillar articulates this intersection and, by means of sliding doors, the spaces communicate or isolate from the rest of the house. The entrance rooms have a large window that allows heat to be captured in winter or to be completely open in summer and function as an outdoor room. They also provide additional living space that can be used in a variety of ways, given their ambiguous nature.
Bricks and marés stone are two local materials with a long building tradition in Mallorca. The main complexity lies in the combination of traditional construction systems with dry construction and industrialization. Bricks constitute the bulk of the building's structure while the stone is reserved for the singular points of the project such as the interior pillars and the self-supporting façade, linking the building with the island's built landscape.
The main objective is to reduce the building's carbon footprint. The use of local materials with a low environmental impact, such as bricks, marés stone and wood, reduces the use of concrete to a minimum. Furthermore, passive climate strategies are adopted to reduce energy demand without compromising comfort.
All the housing typologies are structured in a similar way, a matrix of generic rooms with no specific use except for the central strip, where the services are grouped together. The rooms are offset from each other to generate diagonals that broaden the perception of the flats. A free-standing pillar articulates this intersection and, by means of sliding doors, the spaces communicate or isolate from the rest of the house. The entrance rooms have a large window that allows heat to be captured in winter or to be completely open in summer and function as an outdoor room. They also provide additional living space that can be used in a variety of ways, given their ambiguous nature.
Bricks and marés stone are two local materials with a long building tradition in Mallorca. The main complexity lies in the combination of traditional construction systems with dry construction and industrialization. Bricks constitute the bulk of the building's structure while the stone is reserved for the singular points of the project such as the interior pillars and the self-supporting façade, linking the building with the island's built landscape.
Affordable housing
Public
Local
Traditional
Innovative
One of the main objectives of the project is to reduce CO2 emissions, both during the use phase of the building and during the construction phase.
The first of these is achieved by reducing the energy demand well below what is required by the regulations. The site conditions are taken advantage of, and passive energy strategies are used to considerably reduce the energy demand without sacrificing comfort. The plot has a north-east-south-west orientation. To make the most of the solar radiation in winter, the rear façade is bent and rotated in order to catch the morning rays. The main façade opens large windows to capture the midday and afternoon radiation.
The entrance room functions as an intermediate space between the exterior and the interior, between the public and the private. Its large window allows it to capture heat in winter and distribute it to the rest of the house as if it were a greenhouse, or to open up completely in summer and function as an outdoor room. In addition, these spaces provide an additional surface area for the dwelling that can be inhabited in different ways given its ambiguous nature.
The second objective is achieved by using local materials such as marés stone and ceramic bricks for the vertical structure and the façade. Also, the use of low environmental impact materials such as wood for the slabs, lime mortar for the finishes and thermal insulation made of recycled cotton and natural cork. In this way, the use of concrete is reduced to the foundations, perimeter strapping and floor slabs.
The recovery and adaptation to current needs of traditional materials and trades allows the construction of buildings with a lower environmental impact and at the same time recovering the collective imagination of society.
The first of these is achieved by reducing the energy demand well below what is required by the regulations. The site conditions are taken advantage of, and passive energy strategies are used to considerably reduce the energy demand without sacrificing comfort. The plot has a north-east-south-west orientation. To make the most of the solar radiation in winter, the rear façade is bent and rotated in order to catch the morning rays. The main façade opens large windows to capture the midday and afternoon radiation.
The entrance room functions as an intermediate space between the exterior and the interior, between the public and the private. Its large window allows it to capture heat in winter and distribute it to the rest of the house as if it were a greenhouse, or to open up completely in summer and function as an outdoor room. In addition, these spaces provide an additional surface area for the dwelling that can be inhabited in different ways given its ambiguous nature.
The second objective is achieved by using local materials such as marés stone and ceramic bricks for the vertical structure and the façade. Also, the use of low environmental impact materials such as wood for the slabs, lime mortar for the finishes and thermal insulation made of recycled cotton and natural cork. In this way, the use of concrete is reduced to the foundations, perimeter strapping and floor slabs.
The recovery and adaptation to current needs of traditional materials and trades allows the construction of buildings with a lower environmental impact and at the same time recovering the collective imagination of society.
All the housing typologies are structured in a similar way, generic sized rooms that can be converted into a living room, dining room or bedroom, allowing the inhabitants to choose where to locate each room. The services such as the staircase, the bathrooms and the kitchens are located in the central strip, thus grouping the vertical distribution of the installations. The rooms are offset from each other to generate diagonals that widen the spatial perception of the dwellings, placing the kitchen in the center in order to access the rest of the rooms. The pillars take a predominant position, they can be surrounded and organize the space around them through a system of sliding doors that communicate or isolate the bedrooms from the rest of the house.
Each room forms a structural cell. Ceramic brick load-bearing walls of 20 cm thick run along the perimeter up to the intersection of the different rooms, where a 40x40 cm marés stone pillar appears and articulates the union between them, allowing it to be surrounded. Ceramic beams filled with reinforced concrete crown the walls and link the structure on each floor. The prefabricated timber slabs are suspended from these with metal plates, thus guaranteeing the structural continuity of the load-bearing wall. The outer layer of the façade is made up of 40x50cm marés stone pilasters and 10cm thick marés stone wall that lays on a double lintel supported between pilasters that protect the sun blinds. The arrangement of the different elements expresses the internal order of the building and links the façade with the interior marés pillar.
Each room forms a structural cell. Ceramic brick load-bearing walls of 20 cm thick run along the perimeter up to the intersection of the different rooms, where a 40x40 cm marés stone pillar appears and articulates the union between them, allowing it to be surrounded. Ceramic beams filled with reinforced concrete crown the walls and link the structure on each floor. The prefabricated timber slabs are suspended from these with metal plates, thus guaranteeing the structural continuity of the load-bearing wall. The outer layer of the façade is made up of 40x50cm marés stone pilasters and 10cm thick marés stone wall that lays on a double lintel supported between pilasters that protect the sun blinds. The arrangement of the different elements expresses the internal order of the building and links the façade with the interior marés pillar.
This is a public rental housing project. The project has been promoted by the Balearic Housing Institute, the body in charge of managing the public housing stock throughout the Balearic Islands region. The rental price per m2 is capped and below market and never exceeds 30% of the income of the living unit. In this case, the dwellings in this building have been reserved for young people under 35 years of age, a group with special difficulties in accessing housing due to low salaries and exorbitant market prices.
On each floor there are 3 flats that share a common access space. Far from being the typical narrow and efficient corridor, it is a porch of generous dimensions oriented to the good views to encourage the meeting between neighbours. The difference in level between the street and the rear courtyard is used to generate a semi-basement floor where common services such as storage areas and bicycle parking can be located. In addition, along the façade facing the courtyard there is a large communal space that guarantees access to the rear courtyard for all the residents and allows them to meet and organise community activities.
The dwellings are made up of generic rooms with no specific use and of similar measurements so that the inhabitants can choose where to locate each room. They also have the additional surface area of the entrance room, which can be used in different ways, either as a hallway, living room, dining room, study, or balcony, given its ambiguous nature.
The kitchen is situated in the centre of the house, becoming a meeting point and a necessary space for accessing the rest of the rooms. Thus, it becomes the heart of the house and makes domestic work visible and central.
On each floor there are 3 flats that share a common access space. Far from being the typical narrow and efficient corridor, it is a porch of generous dimensions oriented to the good views to encourage the meeting between neighbours. The difference in level between the street and the rear courtyard is used to generate a semi-basement floor where common services such as storage areas and bicycle parking can be located. In addition, along the façade facing the courtyard there is a large communal space that guarantees access to the rear courtyard for all the residents and allows them to meet and organise community activities.
The dwellings are made up of generic rooms with no specific use and of similar measurements so that the inhabitants can choose where to locate each room. They also have the additional surface area of the entrance room, which can be used in different ways, either as a hallway, living room, dining room, study, or balcony, given its ambiguous nature.
The kitchen is situated in the centre of the house, becoming a meeting point and a necessary space for accessing the rest of the rooms. Thus, it becomes the heart of the house and makes domestic work visible and central.
The future inhabitants have access to the dwellings by means of a draw once the building has already been constructed, the involvement of the future inhabitants during the design process has not been possible. Thus, in this project the role of the architects has been to leave as many decisions as possible open so that the user can complete the project, whatever it may be at any given time. After all, these are homes to be rented, so their tenants, as well as their needs, are changing. The building needs to be as flexible as possible.
For example, all the rooms have similar dimensions and proportions with no predetermined use. In this way, the inhabitant can freely decide the layout that suits him/her best, except for the kitchen, which is always located in the central space. The living room and dining room could be configured on the street façade and the two bedrooms next to the courtyard or, on the contrary, two bedrooms could be located on each façade and the day area could be a pass-through space.
The kitchens contain the minimum infrastructure necessary to function, but it will be up to the user to configure the kitchen to their needs, integrating the furniture and electrical appliances they require.
For example, all the rooms have similar dimensions and proportions with no predetermined use. In this way, the inhabitant can freely decide the layout that suits him/her best, except for the kitchen, which is always located in the central space. The living room and dining room could be configured on the street façade and the two bedrooms next to the courtyard or, on the contrary, two bedrooms could be located on each façade and the day area could be a pass-through space.
The kitchens contain the minimum infrastructure necessary to function, but it will be up to the user to configure the kitchen to their needs, integrating the furniture and electrical appliances they require.
This project is the result of collaboration between administrations at various levels. Firstly, it is the Municipality that provides the land for the construction of the building. Secondly, the corresponding department of the government of the Autonomous Community of the Balearic Islands, in this case the IBAVI, that is in charge of the promotion and management of the housing. In addition, the construction of the building has been carried out with subsidies from the Spanish government and the Next Generation EU Funds from Europe.
The design process was the result of close collaboration with the client, in this case IBAVI. IBAVI has a technical department made up of architects, technical architects and engineers who advise the external architectural teams. They work on several projects at the same time and act as accumulators of knowledge, so that a transfer of knowledge and experience between different projects takes place through them. Things that have not worked in other projects are discarded and others that have worked are incorporated, thus generating a kind of common knowledge database.
In addition, we worked with an environmental consultancy that advised us during the process to reduce the environmental impact of the materials and reduce energy demand to a minimum.
In addition, we worked with an environmental consultancy that advised us during the process to reduce the environmental impact of the materials and reduce energy demand to a minimum.
Nowadays in Spain a conventional building would be constructed with a reinforced concrete structure, concrete block facades, extruded polystyrene insulation and lightweight plasterboard partitions. Globalisation applied to the construction sector means a lack of diversity and excessive homogenisation that not only makes a building detached from its cultural context, but also increases long-distance transport and over-exploits certain resources, externalising and making environmental costs invisible.
Marés stone and ceramics are materials with a long building tradition in Mallorca. Both important historical buildings and popular architecture have been built with these materials, as can be seen in the old quarries, potteries and roof tile factories that have colonised the territory. The main complexity lies in the combination of these two materials and their respective construction systems with dry construction and industrialisation. In this project, ceramics make up the bulk of the building's structure while marés stone is reserved for the singular points of the project, such as the façade and the interior pillars. The prefabricated wooden slabs are hung from the metal plates and can be dismantled and reused in the future. The recovery and adaptation to the current needs of traditional materials and trades allows the construction of buildings with a lower environmental impact and at the same time recovering the collective imagination of society.
The recovery and adaptation of traditional materials and trades to current needs allows for the construction of buildings with a lower environmental impact and at the same time recovering the collective imagination of society.
Marés stone and ceramics are materials with a long building tradition in Mallorca. Both important historical buildings and popular architecture have been built with these materials, as can be seen in the old quarries, potteries and roof tile factories that have colonised the territory. The main complexity lies in the combination of these two materials and their respective construction systems with dry construction and industrialisation. In this project, ceramics make up the bulk of the building's structure while marés stone is reserved for the singular points of the project, such as the façade and the interior pillars. The prefabricated wooden slabs are hung from the metal plates and can be dismantled and reused in the future. The recovery and adaptation to the current needs of traditional materials and trades allows the construction of buildings with a lower environmental impact and at the same time recovering the collective imagination of society.
The recovery and adaptation of traditional materials and trades to current needs allows for the construction of buildings with a lower environmental impact and at the same time recovering the collective imagination of society.
First, we elaborated an analysis phase, an analysis of the place, the environment, the needs and the resources available on the island. With this information we proceeded to the planning phase of the building where the needs and qualities of the environment were translated into an architectural project. Finally, the project has been translated into the construction and materialization of these ideas.
This methodology has already been replicated between 2019 and 2024 throughout the Balearic region by its promoter, the Balearic Housing Institute. All these buildings represent a tangible example that it is possible to build affordable public housing, with a lower impact on the planet and linked to the socio-cultural context of its inhabitants.
It can also be transferred to other administrations that promote buildings (cultural, health, sports facilities, etc.). It can also be replicated in other territories by adapting the solutions to the specific challenges and resources of each context. However, the real potential lies in influencing the private sector, which is what really makes up the bulk of construction in Spain.
It can also be transferred to other administrations that promote buildings (cultural, health, sports facilities, etc.). It can also be replicated in other territories by adapting the solutions to the specific challenges and resources of each context. However, the real potential lies in influencing the private sector, which is what really makes up the bulk of construction in Spain.
The project responds to three global challenges. Firstly, to the global housing crisis by creating 9 low-rent public housing units for people with fewer economic resources. Secondly, it contributes to the decarbonisation of the construction sector through the use of local materials with low environmental impact and finally, against the unification produced by global construction techniques (steel and reinforced concrete) it proposes a building integrated into the tradition and collective imaginary of the place where it is inserted.
The project has resulted in the construction of 9 public housing units. This means that from now on 9 cohabitation units under 35 years of age can live in decent rental housing in the same municipality where they used to live, paying no more than 30% of their total income.

