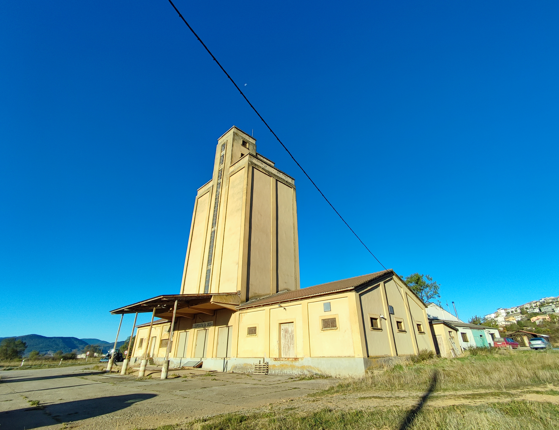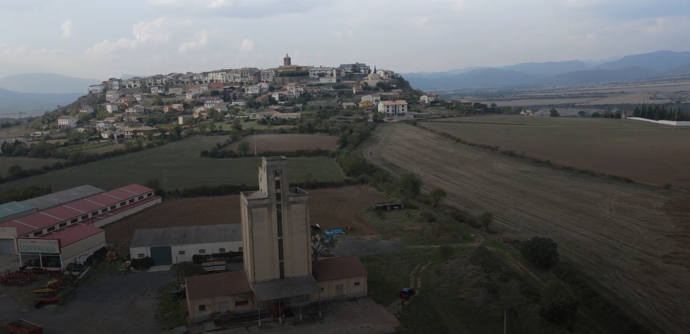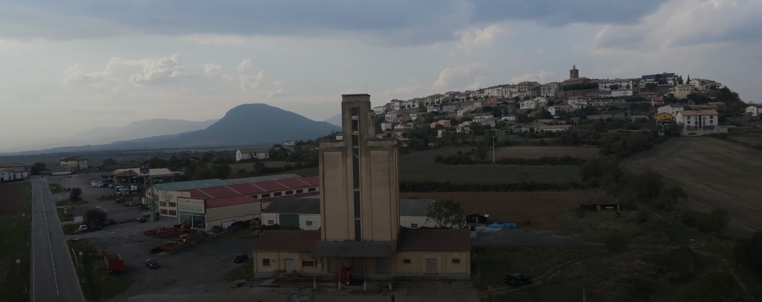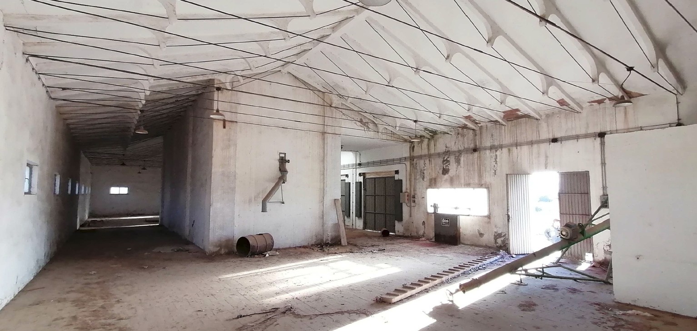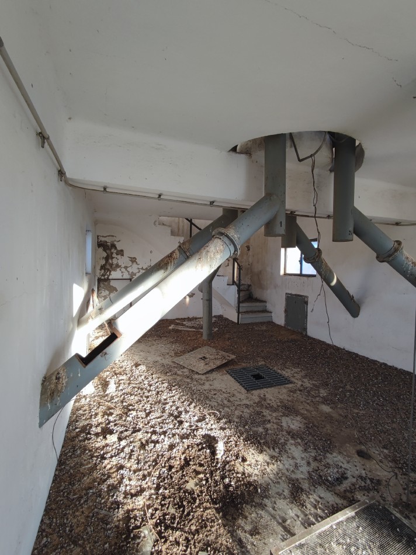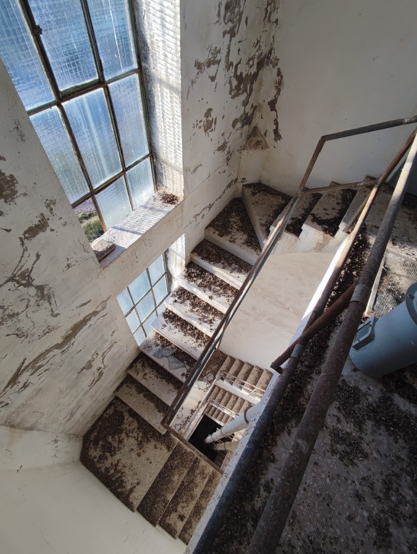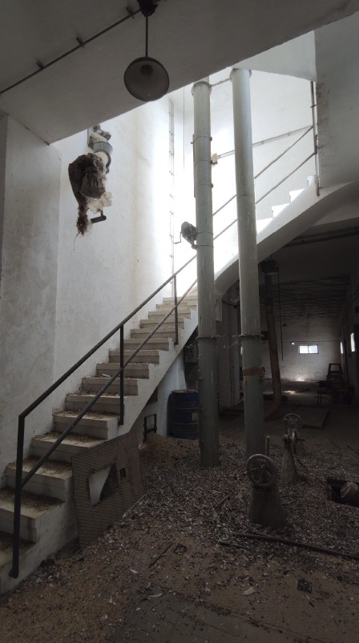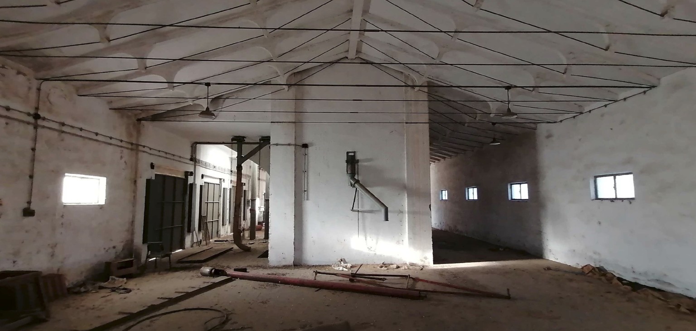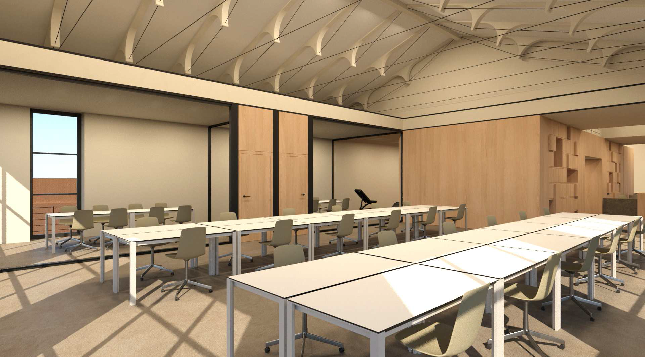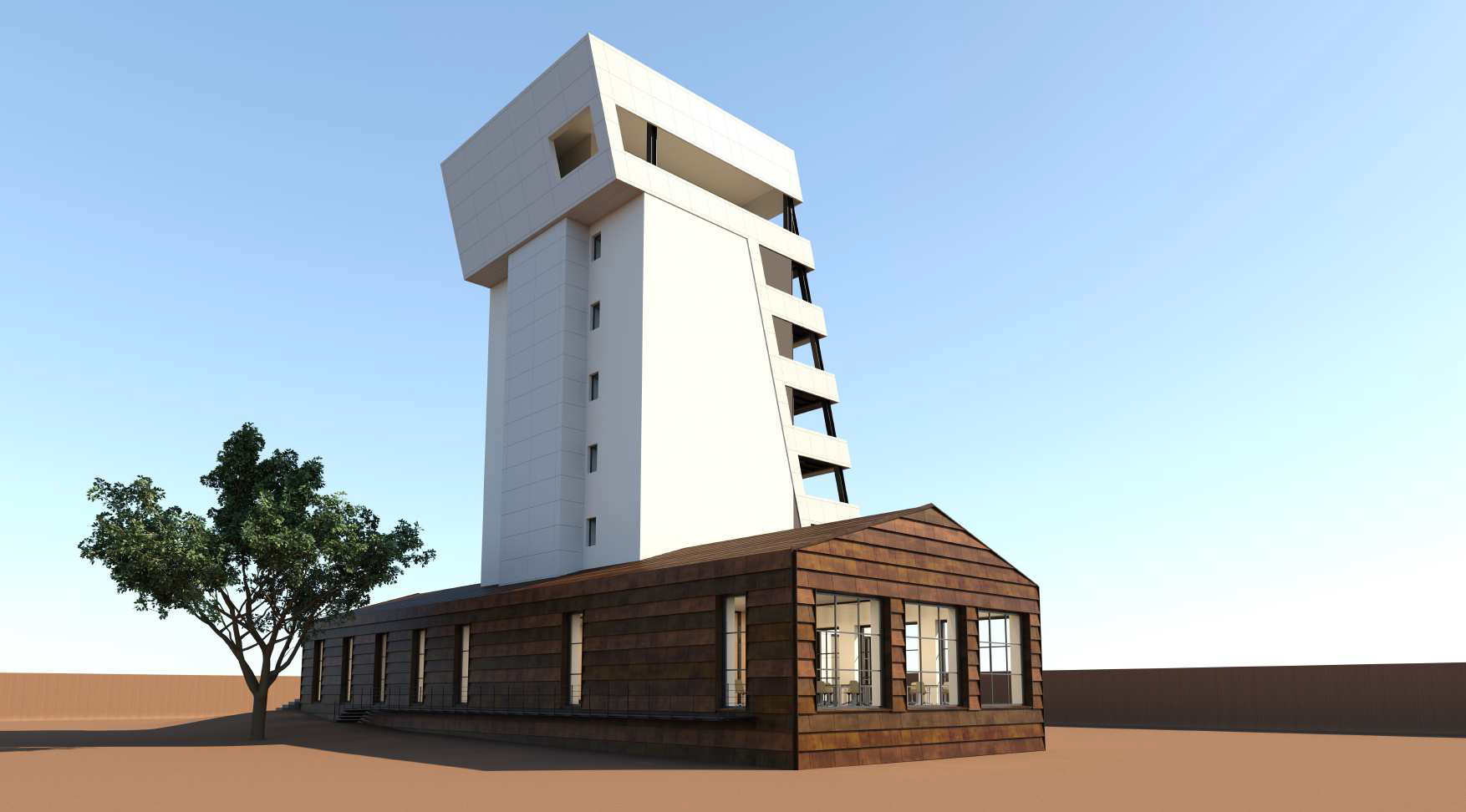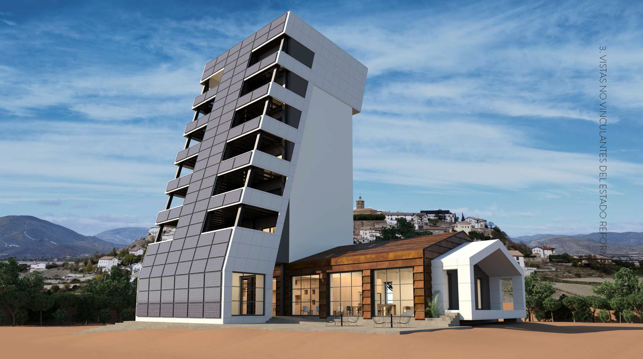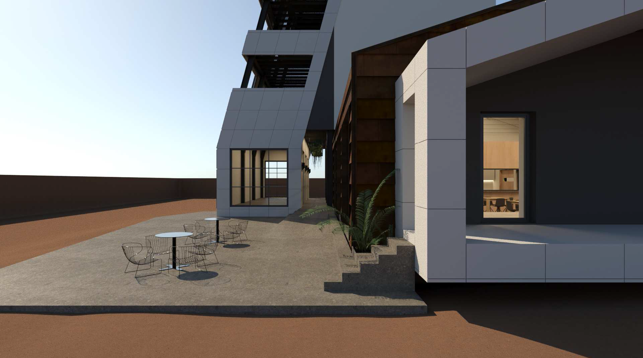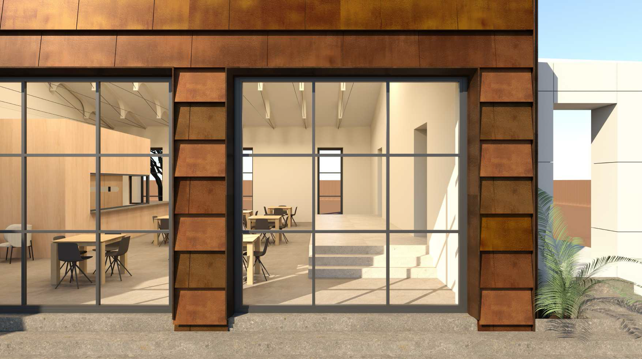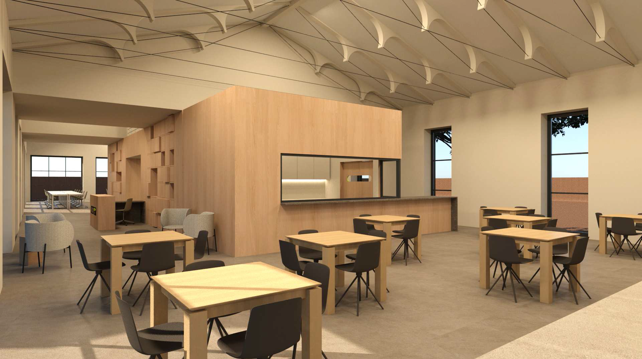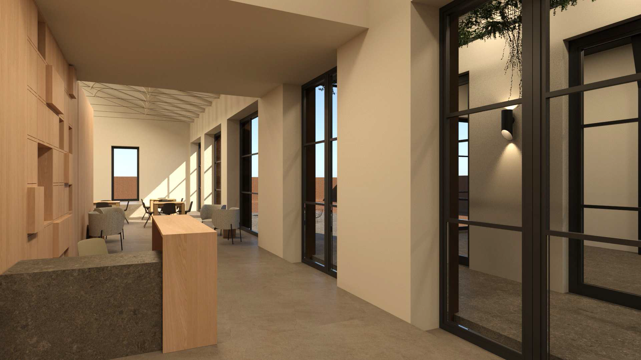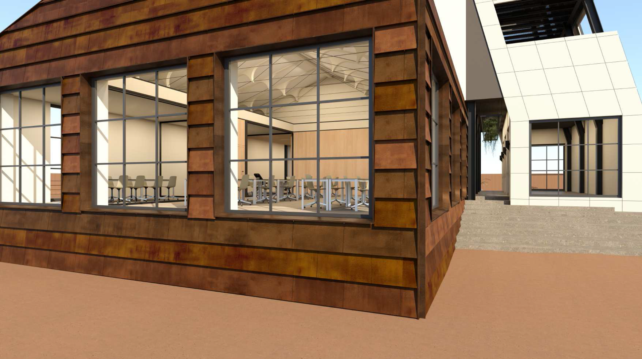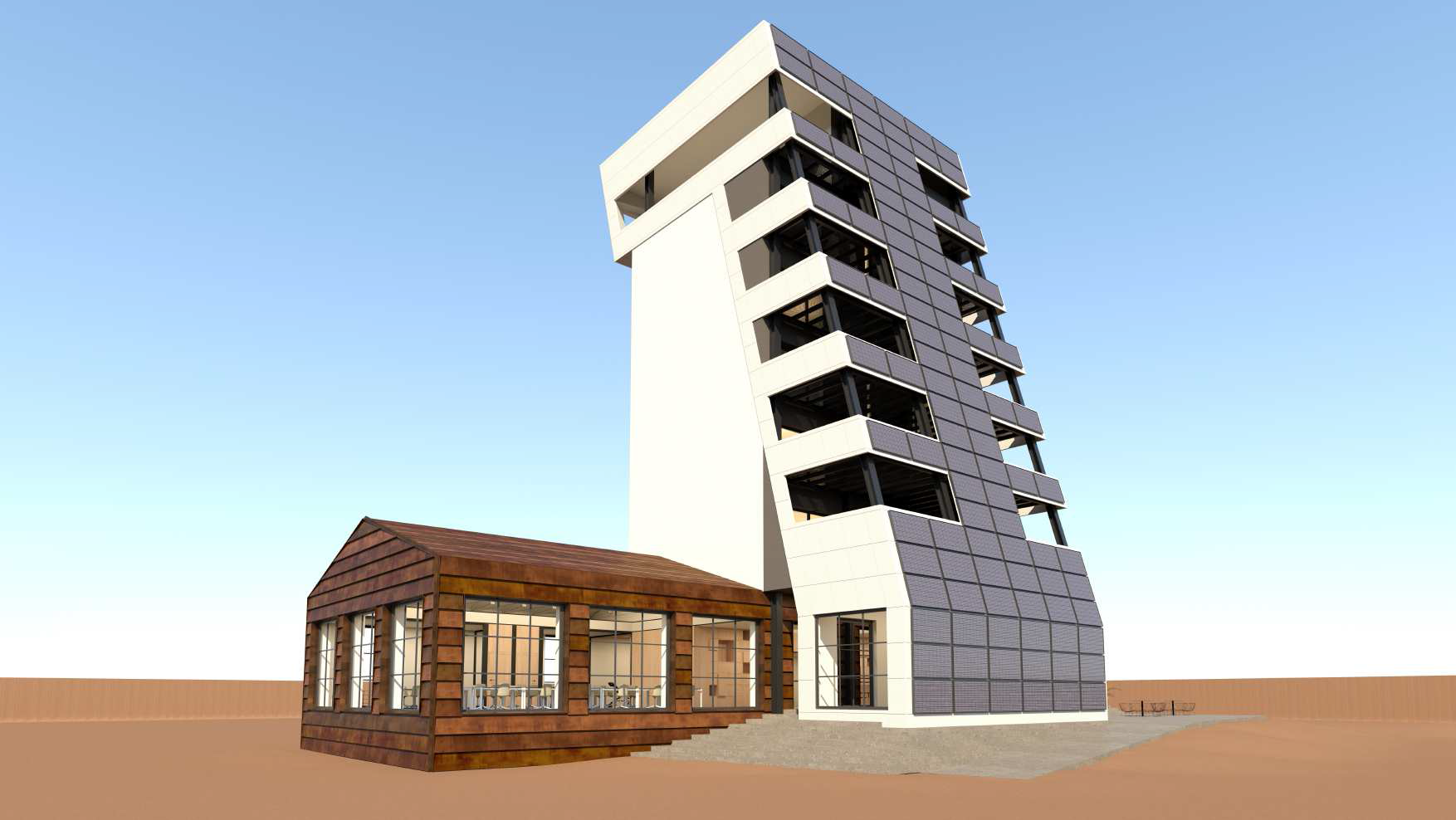Prioritising the places and people that need it the most
Sustainable Rural Coliving in Berdún
Transforming an Abandoned Silo into a Sustainable, Affordable Rural Coliving Space in Berdún, Spain.
In Berdún, an abandoned grain silo is being transformed into a sustainable, affordable coliving space designed for remote workers, entrepreneurs, and new rural residents. This Passivhaus-certified project blends energy efficiency, community living, and smart rural development, revitalizing the area while offering modern, eco-friendly housing that fosters collaboration, inclusion, and a sense of belonging.
Spain
Regional
Aragón, Spain
It addresses urban-rural linkages
It refers to a physical transformation of the built environment (hard investment)
Prototype level
No
No
As a representative of an organisation
The Rural Technological Coliving Center is an innovative pilot project designed to revitalize rural areas by establishing a technology-driven economy in a depopulated region. The initiative transforms an abandoned grain silo in Berdún into a sustainable, energy-efficient coliving and coworking hub, enabling remote professionals, entrepreneurs, and digital workers to relocate, integrate with the local community, and contribute to rural innovation.
This project directly addresses the challenges of rural depopulation and economic stagnation, shifting the focus from attracting population to creating economic opportunities that organically lead to long-term settlement. By providing fully equipped micro-apartments, shared workspaces, and innovation programs, the center fosters collaboration, entrepreneurship, and investment in the region.
The initiative targets multiple groups. Remote workers and digital entrepreneurs can relocate without financial risk, testing rural living in a supportive environment. Tech startups and SMEs can establish satellite offices, benefiting from a lower cost of operations and a better work-life balance. Local professionals and businesses will have access to digital tools, training, and a strong professional network, helping them modernize their businesses. Additionally, young people from rural areas will be encouraged to pursue technology careers without leaving their hometowns.
The expected outcomes of the project include the creation of a self-sustaining technological ecosystem in a rural setting, attracting high-skilled professionals and generating new economic activity. The project will strengthen rural-urban connections, promote innovation and digitalization, and serve as a replicable model for other rural communities. By aligning with the New European Bauhaus values of sustainability, inclusivity, and quality of life, this project represents a long-term, scalable solution for the future of rural Europe.
This project directly addresses the challenges of rural depopulation and economic stagnation, shifting the focus from attracting population to creating economic opportunities that organically lead to long-term settlement. By providing fully equipped micro-apartments, shared workspaces, and innovation programs, the center fosters collaboration, entrepreneurship, and investment in the region.
The initiative targets multiple groups. Remote workers and digital entrepreneurs can relocate without financial risk, testing rural living in a supportive environment. Tech startups and SMEs can establish satellite offices, benefiting from a lower cost of operations and a better work-life balance. Local professionals and businesses will have access to digital tools, training, and a strong professional network, helping them modernize their businesses. Additionally, young people from rural areas will be encouraged to pursue technology careers without leaving their hometowns.
The expected outcomes of the project include the creation of a self-sustaining technological ecosystem in a rural setting, attracting high-skilled professionals and generating new economic activity. The project will strengthen rural-urban connections, promote innovation and digitalization, and serve as a replicable model for other rural communities. By aligning with the New European Bauhaus values of sustainability, inclusivity, and quality of life, this project represents a long-term, scalable solution for the future of rural Europe.
Sustainable Housing
Rural Regeneration
Coliving Community
Energy Efficiency
Youth Empowerment
Sustainability
The Berdún Rural Coliving Project applies Passivhaus principles to minimize energy demand, integrating high-performance insulation, passive solar design, and solar panels for renewable energy. The reuse of an abandoned silo reduces construction waste and promotes circular economy principles. Locally sourced and recycled materials will lower the building’s carbon footprint, while rainwater collection and greywater reuse will optimize resource efficiency. This approach makes the project a replicable model for energy-efficient rural housing.
Inclusion
This coliving model creates affordable housing opportunities in a rural area affected by depopulation, fostering a diverse, multi-generational community. It is designed for young professionals, entrepreneurs, and local residents, offering shared spaces for collaboration and skill exchange. Participatory governance ensures that all members have a voice in decision-making, reinforcing community engagement and social resilience.
Aesthetics
The project blends modern architecture with historical preservation, maintaining the industrial identity of the silo while introducing contemporary, human-centered design. Natural materials and open, flexible spaces create a welcoming environment, enhancing the quality of experience for its residents. By respecting the local landscape and cultural heritage, the project demonstrates how adaptive reuse can contribute to rural revitalization in a visually appealing and meaningful way.
This initiative sets an exemplary precedent for sustainable, inclusive, and aesthetically innovative rural transformation.
The Berdún Rural Coliving Project applies Passivhaus principles to minimize energy demand, integrating high-performance insulation, passive solar design, and solar panels for renewable energy. The reuse of an abandoned silo reduces construction waste and promotes circular economy principles. Locally sourced and recycled materials will lower the building’s carbon footprint, while rainwater collection and greywater reuse will optimize resource efficiency. This approach makes the project a replicable model for energy-efficient rural housing.
Inclusion
This coliving model creates affordable housing opportunities in a rural area affected by depopulation, fostering a diverse, multi-generational community. It is designed for young professionals, entrepreneurs, and local residents, offering shared spaces for collaboration and skill exchange. Participatory governance ensures that all members have a voice in decision-making, reinforcing community engagement and social resilience.
Aesthetics
The project blends modern architecture with historical preservation, maintaining the industrial identity of the silo while introducing contemporary, human-centered design. Natural materials and open, flexible spaces create a welcoming environment, enhancing the quality of experience for its residents. By respecting the local landscape and cultural heritage, the project demonstrates how adaptive reuse can contribute to rural revitalization in a visually appealing and meaningful way.
This initiative sets an exemplary precedent for sustainable, inclusive, and aesthetically innovative rural transformation.
The Berdún Rural Coliving Project reimagines an abandoned grain silo as a modern, functional, and community-oriented living space while preserving its industrial heritage. The design aims to create aesthetic harmony between the past and the future, offering a high-quality living experience that fosters creativity, well-being, and cultural identity.
Architectural Approach and Design Excellence
- The renovation maintains the original industrial structure while integrating contemporary elements that enhance livability.
- Passivhaus principles ensure energy efficiency without compromising comfort or aesthetics.
- Large windows and open spaces provide natural light, maximizing visual and thermal comfort.
- Sustainable and locally sourced materials create a warm and inviting environment, fostering a connection to the region.
Cultural and Community Benefits
- The project strengthens rural cultural identity by repurposing a landmark, demonstrating how abandoned spaces can be transformed into vibrant community hubs.
- Shared common areas encourage social interaction, knowledge exchange, and skill-sharing among residents.
- Flexible spaces allow for cultural and artistic activities, workshops, and events that engage both local and new residents.
- The integration of traditional craftsmanship and modern design bridges past and present, creating an inspiring, functional, and inclusive space.
Exemplary Value
This project sets a benchmark for adaptive reuse in rural areas, showing that abandoned structures can be transformed into aesthetically appealing and culturally rich environments. It serves as a replicable model for sustainable and innovative rural regeneration, preserving architectural heritage while enhancing quality of life for its residents.
Architectural Approach and Design Excellence
- The renovation maintains the original industrial structure while integrating contemporary elements that enhance livability.
- Passivhaus principles ensure energy efficiency without compromising comfort or aesthetics.
- Large windows and open spaces provide natural light, maximizing visual and thermal comfort.
- Sustainable and locally sourced materials create a warm and inviting environment, fostering a connection to the region.
Cultural and Community Benefits
- The project strengthens rural cultural identity by repurposing a landmark, demonstrating how abandoned spaces can be transformed into vibrant community hubs.
- Shared common areas encourage social interaction, knowledge exchange, and skill-sharing among residents.
- Flexible spaces allow for cultural and artistic activities, workshops, and events that engage both local and new residents.
- The integration of traditional craftsmanship and modern design bridges past and present, creating an inspiring, functional, and inclusive space.
Exemplary Value
This project sets a benchmark for adaptive reuse in rural areas, showing that abandoned structures can be transformed into aesthetically appealing and culturally rich environments. It serves as a replicable model for sustainable and innovative rural regeneration, preserving architectural heritage while enhancing quality of life for its residents.
The Berdún Rural Coliving Project is designed to address housing accessibility, affordability, and social inclusion in a rural setting affected by depopulation. By transforming an abandoned silo into a community-driven coliving space, the project fosters new societal models that promote collaboration, shared governance, and economic resilience while ensuring inclusivity for diverse populations.
Affordability and Accessibility
- The coliving model offers affordable housing options, making rural living economically viable for young professionals, entrepreneurs, and remote workers.
- Flexible rental models provide access to high-quality housing at lower costs by optimizing shared spaces and resources.
- Universal Design principles ensure accessibility for people with different abilities, incorporating barrier-free circulation and adaptable living units.
Inclusive Governance and Community-Driven Participation
- Residents will actively participate in decision-making through a collaborative governance model, promoting shared responsibility and engagement.
- The project fosters intergenerational and multicultural exchange, welcoming both local residents and newcomers seeking alternative ways of living.
- Common areas and shared facilities encourage community interaction, skill-sharing, and economic opportunities.
Exemplary Value
This initiative redefines rural living, making it more attractive and accessible through an inclusive, affordable, and community-oriented approach. By offering a replicable model for other rural regions, the project demonstrates how cooperative housing, participatory governance, and universal accessibility can drive social and economic revitalization.
Affordability and Accessibility
- The coliving model offers affordable housing options, making rural living economically viable for young professionals, entrepreneurs, and remote workers.
- Flexible rental models provide access to high-quality housing at lower costs by optimizing shared spaces and resources.
- Universal Design principles ensure accessibility for people with different abilities, incorporating barrier-free circulation and adaptable living units.
Inclusive Governance and Community-Driven Participation
- Residents will actively participate in decision-making through a collaborative governance model, promoting shared responsibility and engagement.
- The project fosters intergenerational and multicultural exchange, welcoming both local residents and newcomers seeking alternative ways of living.
- Common areas and shared facilities encourage community interaction, skill-sharing, and economic opportunities.
Exemplary Value
This initiative redefines rural living, making it more attractive and accessible through an inclusive, affordable, and community-oriented approach. By offering a replicable model for other rural regions, the project demonstrates how cooperative housing, participatory governance, and universal accessibility can drive social and economic revitalization.
The Berdún Rural Coliving Project is built on participation, multi-level engagement, and a transdisciplinary approach, ensuring that the local community, future residents, and experts actively contribute to its development.
Participatory Process
Community engagement sessions have been held with local residents to integrate their needs and perspectives into the project’s design and function.
Workshops and consultations with young professionals, remote workers, and rural development experts have shaped the coliving model, ensuring its adaptability to diverse user profiles.
A co-governance model will allow future residents to participate in decision-making, fostering collective ownership and long-term sustainability.
Multi-Level Engagement
Collaboration with local authorities and regional development agencies ensures alignment with broader rural regeneration strategies.
Partnerships with sustainability experts, architects, and cooperative housing organizations provide technical expertise and innovative solutions.
The project connects urban and rural stakeholders, bridging the gap between city dwellers seeking alternative lifestyles and rural communities aiming to attract new residents.
Transdisciplinary Approach
The project brings together architecture, sustainability, social innovation, and digital economy experts, ensuring a holistic and forward-thinking design.
Circular economy strategies, energy-efficient construction, and inclusive housing policies are integrated into the development.
Cultural and artistic elements contribute to the revitalization of the space, creating a unique blend of history, functionality, and aesthetics.
Impact and Exemplary Value
This bottom-up approach ensures that the project is not just designed for the community but with and by the community. It serves as a replicable model for participatory rural regeneration, demonstrating how co-creation can lead to socially inclusive, and economically viable solutions.
Participatory Process
Community engagement sessions have been held with local residents to integrate their needs and perspectives into the project’s design and function.
Workshops and consultations with young professionals, remote workers, and rural development experts have shaped the coliving model, ensuring its adaptability to diverse user profiles.
A co-governance model will allow future residents to participate in decision-making, fostering collective ownership and long-term sustainability.
Multi-Level Engagement
Collaboration with local authorities and regional development agencies ensures alignment with broader rural regeneration strategies.
Partnerships with sustainability experts, architects, and cooperative housing organizations provide technical expertise and innovative solutions.
The project connects urban and rural stakeholders, bridging the gap between city dwellers seeking alternative lifestyles and rural communities aiming to attract new residents.
Transdisciplinary Approach
The project brings together architecture, sustainability, social innovation, and digital economy experts, ensuring a holistic and forward-thinking design.
Circular economy strategies, energy-efficient construction, and inclusive housing policies are integrated into the development.
Cultural and artistic elements contribute to the revitalization of the space, creating a unique blend of history, functionality, and aesthetics.
Impact and Exemplary Value
This bottom-up approach ensures that the project is not just designed for the community but with and by the community. It serves as a replicable model for participatory rural regeneration, demonstrating how co-creation can lead to socially inclusive, and economically viable solutions.
The Berdún Rural Coliving Project has engaged stakeholders at local, regional, national, and European levels to ensure a participatory, scalable, and sustainable approach. Their involvement has strengthened the project’s design, governance, and long-term impact.
Local Level
- Berdún Municipality and Local Residents → Provided insights on housing needs and economic challenges, ensuring the project aligns with community priorities.
- Local businesses and artisans → Will contribute to renovations using sustainable, locally sourced materials, supporting the circular economy.
- Future coliving residents → Participated in co-creation workshops, shaping the living model, shared spaces, and governance structure.
Regional Level
- Government of Aragón and Rural Development Agencies → Advised on housing policies and financial incentives to attract new rural residents.
- Academic and research institutions → Provided expertise in energy efficiency, circular economy, and social innovation, ensuring alignment with sustainability goals.
- Cooperative housing organizations → Supported the development of an inclusive governance model to create an affordable and self-sustaining community.
National and European Levels
- European rural development networks → Shared best practices for coliving and sustainable rural revitalization.
- Architectural and sustainability experts → Provided guidance on Passivhaus certification and innovative low-carbon construction techniques.
- EU funding and grant programs → Explored financial opportunities to expand the model to other rural areas facing similar challenges.
Added Value of Stakeholder Engagement
This multi-level collaboration ensures the project is technically, socially, and economically viable. By integrating local needs, regional policy support, and European expertise, it serves as a replicable model for sustainable rural regeneration.
Local Level
- Berdún Municipality and Local Residents → Provided insights on housing needs and economic challenges, ensuring the project aligns with community priorities.
- Local businesses and artisans → Will contribute to renovations using sustainable, locally sourced materials, supporting the circular economy.
- Future coliving residents → Participated in co-creation workshops, shaping the living model, shared spaces, and governance structure.
Regional Level
- Government of Aragón and Rural Development Agencies → Advised on housing policies and financial incentives to attract new rural residents.
- Academic and research institutions → Provided expertise in energy efficiency, circular economy, and social innovation, ensuring alignment with sustainability goals.
- Cooperative housing organizations → Supported the development of an inclusive governance model to create an affordable and self-sustaining community.
National and European Levels
- European rural development networks → Shared best practices for coliving and sustainable rural revitalization.
- Architectural and sustainability experts → Provided guidance on Passivhaus certification and innovative low-carbon construction techniques.
- EU funding and grant programs → Explored financial opportunities to expand the model to other rural areas facing similar challenges.
Added Value of Stakeholder Engagement
This multi-level collaboration ensures the project is technically, socially, and economically viable. By integrating local needs, regional policy support, and European expertise, it serves as a replicable model for sustainable rural regeneration.
The Berdún Rural Coliving Project integrates expertise from multiple disciplines to create a sustainable, inclusive, and replicable model for rural revitalization. The collaboration between architects, sustainability experts, social scientists, and community planners has ensured a holistic design that meets environmental, economic, and social objectives.
Disciplines and Knowledge Fields Involved
- Architecture and Urban Planning → Experts in Passivhaus and adaptive reuse have designed the transformation of the silo, ensuring energy efficiency, modern functionality, and integration with the local landscape.
- Sustainability and Circular Economy → Specialists in energy efficiency, waste management, and ecological building materials have guided the use of renewable energy, rainwater collection, and low-carbon construction.
- Social Sciences and Community Engagement → Sociologists and rural development experts have contributed to the coliving model, ensuring social inclusion, participatory governance, and affordability.
- Economics and Cooperative Models → Housing cooperatives and financial strategists have designed an affordable rental and governance system that supports long-term viability.
- Digital Innovation and Remote Work → The project integrates digital infrastructure, making rural living accessible to remote workers and fostering an interconnected ecosystem.
Collaboration and Added Value
Experts from these fields have collaborated through co-design workshops, participatory planning sessions, and stakeholder meetings, ensuring a comprehensive and adaptable model. This interdisciplinary approach has enhanced the project’s sustainability, economic feasibility, and social impact, making it a scalable prototype for rural regeneration.
Disciplines and Knowledge Fields Involved
- Architecture and Urban Planning → Experts in Passivhaus and adaptive reuse have designed the transformation of the silo, ensuring energy efficiency, modern functionality, and integration with the local landscape.
- Sustainability and Circular Economy → Specialists in energy efficiency, waste management, and ecological building materials have guided the use of renewable energy, rainwater collection, and low-carbon construction.
- Social Sciences and Community Engagement → Sociologists and rural development experts have contributed to the coliving model, ensuring social inclusion, participatory governance, and affordability.
- Economics and Cooperative Models → Housing cooperatives and financial strategists have designed an affordable rental and governance system that supports long-term viability.
- Digital Innovation and Remote Work → The project integrates digital infrastructure, making rural living accessible to remote workers and fostering an interconnected ecosystem.
Collaboration and Added Value
Experts from these fields have collaborated through co-design workshops, participatory planning sessions, and stakeholder meetings, ensuring a comprehensive and adaptable model. This interdisciplinary approach has enhanced the project’s sustainability, economic feasibility, and social impact, making it a scalable prototype for rural regeneration.
The Rural Technological Coliving Center introduces a groundbreaking approach to rural revitalization, shifting from traditional depopulation strategies toward a sustainable, technology-driven economic model. Unlike conventional rural development efforts, which often rely on agricultural subsidies or tourism-based economies, this project establishes a new industry by integrating the tech sector into rural communities.
A key innovation is the conversion of an abandoned grain silo into a highly energy-efficient, sustainable coliving and coworking hub. This adaptive reuse strategy minimizes environmental impact, aligning with circular economy principles while repurposing existing infrastructure instead of constructing new developments. The center will meet Passive House (Passivhaus) standards, ensuring nearly zero energy consumption (NZEB) and full reliance on renewable energy sources.
Another differentiating factor is the low-risk transition model for digital professionals and entrepreneurs, allowing individuals and teams to test rural work-life integration before making permanent relocation decisions. Unlike mainstream rural employment initiatives, which primarily focus on attracting workers to existing jobs, this project creates an entirely new professional ecosystem, fostering entrepreneurship, innovation, and high-skilled employment in a traditionally underserved area.
Additionally, the project bridges the urban-rural gap by offering fully equipped workspaces, business incubation programs, and networking opportunities, ensuring that technology professionals and startups can thrive without sacrificing connectivity or business growth.
Unlike other rural revitalization projects that focus on isolated economic interventions, this initiative integrates housing, work, and community engagement into a holistic, scalable model.
A key innovation is the conversion of an abandoned grain silo into a highly energy-efficient, sustainable coliving and coworking hub. This adaptive reuse strategy minimizes environmental impact, aligning with circular economy principles while repurposing existing infrastructure instead of constructing new developments. The center will meet Passive House (Passivhaus) standards, ensuring nearly zero energy consumption (NZEB) and full reliance on renewable energy sources.
Another differentiating factor is the low-risk transition model for digital professionals and entrepreneurs, allowing individuals and teams to test rural work-life integration before making permanent relocation decisions. Unlike mainstream rural employment initiatives, which primarily focus on attracting workers to existing jobs, this project creates an entirely new professional ecosystem, fostering entrepreneurship, innovation, and high-skilled employment in a traditionally underserved area.
Additionally, the project bridges the urban-rural gap by offering fully equipped workspaces, business incubation programs, and networking opportunities, ensuring that technology professionals and startups can thrive without sacrificing connectivity or business growth.
Unlike other rural revitalization projects that focus on isolated economic interventions, this initiative integrates housing, work, and community engagement into a holistic, scalable model.
The Berdún Rural Coliving Project follows a sustainability-driven, participatory, and interdisciplinary methodology to transform an abandoned silo into an affordable and energy-efficient coliving space.
1. Adaptive Reuse and Circular Economy
- The project repurposes an abandoned industrial building, reducing construction waste and preserving its historical character.
- A circular economy approach prioritizes locally sourced and recycled materials, minimizing environmental impact and supporting the local economy.
2. Passivhaus and Sustainable Design
- The renovation follows Passivhaus principles, integrating high-performance insulation, passive solar design, and renewable energy solutions to ensure low energy consumption.
- Rainwater collection and greywater reuse optimize water efficiency, while sustainable waste management reduces environmental footprint.
3. Community-Centered and Inclusive Living
- A co-governance model allows future residents to participate in decision-making, ensuring long-term sustainability and social cohesion.
- Workshops and consultations with local residents, future tenants, and rural development experts shape the coliving model, aligning it with real needs.
4. Digital Connectivity and Economic Regeneration
- High-speed digital infrastructure enables remote work, attracting professionals, digital nomads, and entrepreneurs.
- Shared workspaces and event areas foster economic opportunities, collaboration, and knowledge exchange.
Conclusion
This methodology blends sustainability, social inclusion, and architectural innovation, creating a replicable model for rural revitalization. By integrating adaptive reuse, energy efficiency, and cooperative living, the project provides a scalable solution for depopulated rural areas across Europe.
1. Adaptive Reuse and Circular Economy
- The project repurposes an abandoned industrial building, reducing construction waste and preserving its historical character.
- A circular economy approach prioritizes locally sourced and recycled materials, minimizing environmental impact and supporting the local economy.
2. Passivhaus and Sustainable Design
- The renovation follows Passivhaus principles, integrating high-performance insulation, passive solar design, and renewable energy solutions to ensure low energy consumption.
- Rainwater collection and greywater reuse optimize water efficiency, while sustainable waste management reduces environmental footprint.
3. Community-Centered and Inclusive Living
- A co-governance model allows future residents to participate in decision-making, ensuring long-term sustainability and social cohesion.
- Workshops and consultations with local residents, future tenants, and rural development experts shape the coliving model, aligning it with real needs.
4. Digital Connectivity and Economic Regeneration
- High-speed digital infrastructure enables remote work, attracting professionals, digital nomads, and entrepreneurs.
- Shared workspaces and event areas foster economic opportunities, collaboration, and knowledge exchange.
Conclusion
This methodology blends sustainability, social inclusion, and architectural innovation, creating a replicable model for rural revitalization. By integrating adaptive reuse, energy efficiency, and cooperative living, the project provides a scalable solution for depopulated rural areas across Europe.
The Berdún Rural Coliving Project presents a scalable model for repurposing abandoned silos, which are widespread across Spain and other European countries. In Spain, numerous state-owned silos, managed by the Ministry of Agriculture, Fisheries, and Food, have become obsolete, offering an opportunity for large-scale rural revitalization.
1. Adaptive Reuse of Abandoned Silos
Spain has over 600 unused silos, many in depopulated rural areas, making them ideal for adaptive reuse projects like this one.
The methodology applied in Berdún—sustainable renovation, Passivhaus standards, and modular design—can be replicated in similar structures, preserving industrial heritage while creating affordable housing.
2. Sustainable and Energy-Efficient Construction
Passivhaus principles ensure low-energy consumption, making silo conversions cost-effective and climate-resilient.
The use of locally sourced, recycled materials supports circular economy strategies, making the approach adaptable to different rural contexts.
3. Affordable and Community-Driven Housing Model
Coliving spaces offer an alternative to single-family homes, making rural areas more accessible and attractive for new residents.
Cooperative governance structures allow for shared decision-making and financial sustainability, making this model replicable in other communities.
4. Digital Connectivity and Economic Revitalization
Integrating high-speed internet and coworking spaces makes rural living viable for remote workers and entrepreneurs.
This model supports economic regeneration by attracting new talent and fostering local entrepreneurship.
Conclusion
This project serves as a blueprint for repurposing abandoned silos across Spain and Europe, providing a replicable solution for rural housing, sustainability, and economic development. By combining adaptive reuse, energy efficiency, and digital innovation, it offers a scalable, high-impact model for addressing rural depopulation and housing shortages.
1. Adaptive Reuse of Abandoned Silos
Spain has over 600 unused silos, many in depopulated rural areas, making them ideal for adaptive reuse projects like this one.
The methodology applied in Berdún—sustainable renovation, Passivhaus standards, and modular design—can be replicated in similar structures, preserving industrial heritage while creating affordable housing.
2. Sustainable and Energy-Efficient Construction
Passivhaus principles ensure low-energy consumption, making silo conversions cost-effective and climate-resilient.
The use of locally sourced, recycled materials supports circular economy strategies, making the approach adaptable to different rural contexts.
3. Affordable and Community-Driven Housing Model
Coliving spaces offer an alternative to single-family homes, making rural areas more accessible and attractive for new residents.
Cooperative governance structures allow for shared decision-making and financial sustainability, making this model replicable in other communities.
4. Digital Connectivity and Economic Revitalization
Integrating high-speed internet and coworking spaces makes rural living viable for remote workers and entrepreneurs.
This model supports economic regeneration by attracting new talent and fostering local entrepreneurship.
Conclusion
This project serves as a blueprint for repurposing abandoned silos across Spain and Europe, providing a replicable solution for rural housing, sustainability, and economic development. By combining adaptive reuse, energy efficiency, and digital innovation, it offers a scalable, high-impact model for addressing rural depopulation and housing shortages.
The Berdún Rural Coliving Project responds to climate change, housing affordability, rural depopulation, and economic inequality by implementing sustainable, community-driven solutions at the local level. This model demonstrates how repurposing abandoned infrastructure can create resilient and inclusive rural communities while addressing global challenges.
1. Climate Change and Sustainable Living
- Passivhaus principles reduce energy consumption and carbon emissions, integrating solar energy and passive design for efficiency.
- Adaptive reuse of an abandoned silo prevents demolition waste and promotes circular economy strategies.
- Water-saving solutions, such as rainwater harvesting and greywater recycling, reduce environmental impact.
2. Housing Affordability and Inclusive Living
- The affordable coliving model provides cost-efficient housing as an alternative to rising urban rents.
- A cooperative governance system ensures long-term affordability and shared responsibility among residents.
3. Rural Depopulation and Economic Inequality
- By integrating digital infrastructure and coworking spaces, the project attracts remote workers, entrepreneurs, and young professionals to rural areas.
- The model promotes local economic growth by supporting regional businesses, artisans, and service providers.
Conclusion
This project offers a local solution to global issues, demonstrating how sustainability, affordability, and digital innovation can revitalize rural areas and address global challenges like climate change and economic inequality. It provides a replicable and scalable model for sustainable rural regeneration worldwide.
1. Climate Change and Sustainable Living
- Passivhaus principles reduce energy consumption and carbon emissions, integrating solar energy and passive design for efficiency.
- Adaptive reuse of an abandoned silo prevents demolition waste and promotes circular economy strategies.
- Water-saving solutions, such as rainwater harvesting and greywater recycling, reduce environmental impact.
2. Housing Affordability and Inclusive Living
- The affordable coliving model provides cost-efficient housing as an alternative to rising urban rents.
- A cooperative governance system ensures long-term affordability and shared responsibility among residents.
3. Rural Depopulation and Economic Inequality
- By integrating digital infrastructure and coworking spaces, the project attracts remote workers, entrepreneurs, and young professionals to rural areas.
- The model promotes local economic growth by supporting regional businesses, artisans, and service providers.
Conclusion
This project offers a local solution to global issues, demonstrating how sustainability, affordability, and digital innovation can revitalize rural areas and address global challenges like climate change and economic inequality. It provides a replicable and scalable model for sustainable rural regeneration worldwide.
The Berdún Rural Coliving Project is currently in the funding acquisition phase, actively working to secure the necessary resources to move from concept to implementation. Over the next year, the focus will be on finalizing project plans, securing financial support, and engaging stakeholders to ensure a strong foundation for development.
Planned Steps in the First Year
1- Securing Funding and Partnerships (Months 1-6)
- Apply for public and private funding, including EU grants, regional rural development programs, and sustainability-focused investment funds.
- Engage with housing cooperatives, impact investors, and financial institutions to explore co-financing opportunities.
- Strengthen collaborations with government agencies, architecture firms, and rural innovation networks to support project viability.
2- Finalizing Technical and Governance Models (Months 3-9)
- Refine architectural and engineering plans in line with Passivhaus and circular economy principles.
- Conduct technical feasibility studies and structural assessments of the silo.
- Develop the co-governance and financial model for coliving residents to ensure long-term affordability and inclusivity.
3- Community and Stakeholder Engagement (Months 6-12)
- Organize public presentations and workshops with future residents, local authorities, and regional development experts.
- Promote the project through national and European networks to attract professionals and remote workers.
- Launch pilot activities and open forums to refine the concept based on community feedback.
4- Laying the Groundwork for Implementation (Months 9-12)
- Begin initial site preparation and minor renovation work where possible.
- Develop a timeline and phased strategy for construction, pending funding confirmation.
- Establish a resident selection framework, prioritizing affordability and community engagement.
Planned Steps in the First Year
1- Securing Funding and Partnerships (Months 1-6)
- Apply for public and private funding, including EU grants, regional rural development programs, and sustainability-focused investment funds.
- Engage with housing cooperatives, impact investors, and financial institutions to explore co-financing opportunities.
- Strengthen collaborations with government agencies, architecture firms, and rural innovation networks to support project viability.
2- Finalizing Technical and Governance Models (Months 3-9)
- Refine architectural and engineering plans in line with Passivhaus and circular economy principles.
- Conduct technical feasibility studies and structural assessments of the silo.
- Develop the co-governance and financial model for coliving residents to ensure long-term affordability and inclusivity.
3- Community and Stakeholder Engagement (Months 6-12)
- Organize public presentations and workshops with future residents, local authorities, and regional development experts.
- Promote the project through national and European networks to attract professionals and remote workers.
- Launch pilot activities and open forums to refine the concept based on community feedback.
4- Laying the Groundwork for Implementation (Months 9-12)
- Begin initial site preparation and minor renovation work where possible.
- Develop a timeline and phased strategy for construction, pending funding confirmation.
- Establish a resident selection framework, prioritizing affordability and community engagement.

