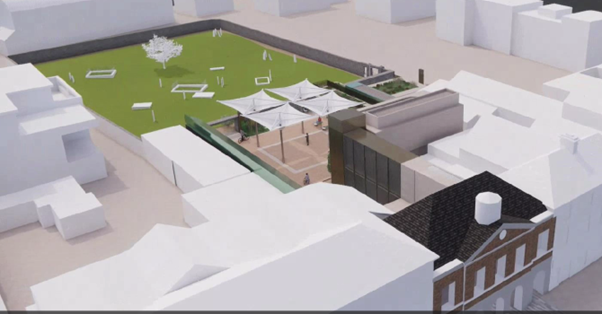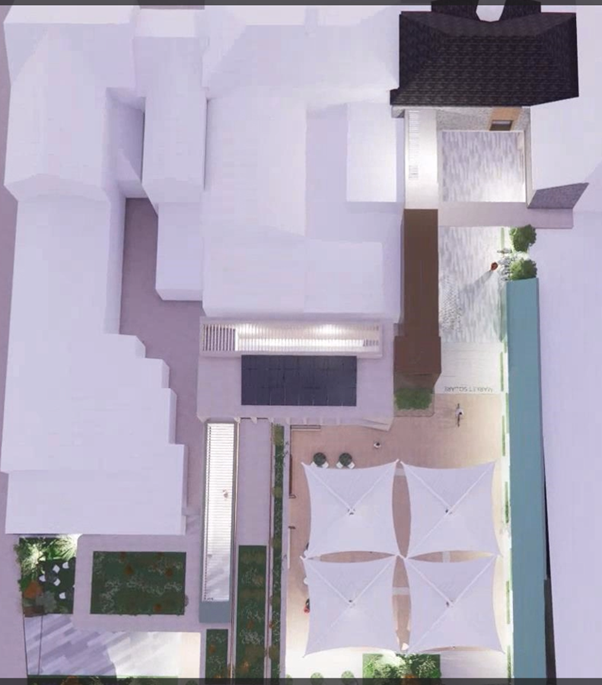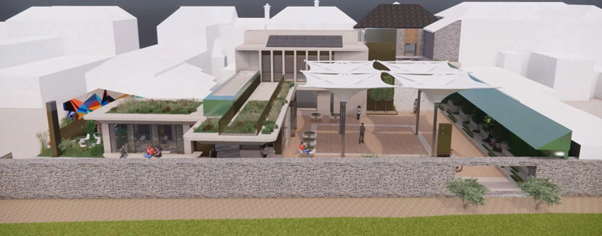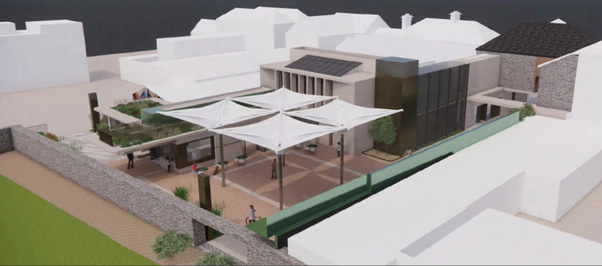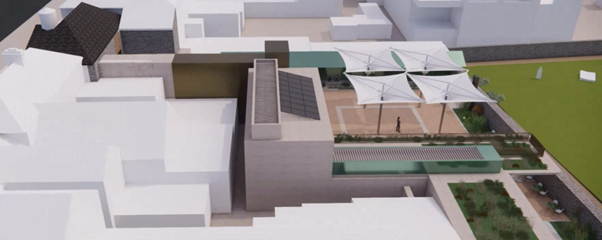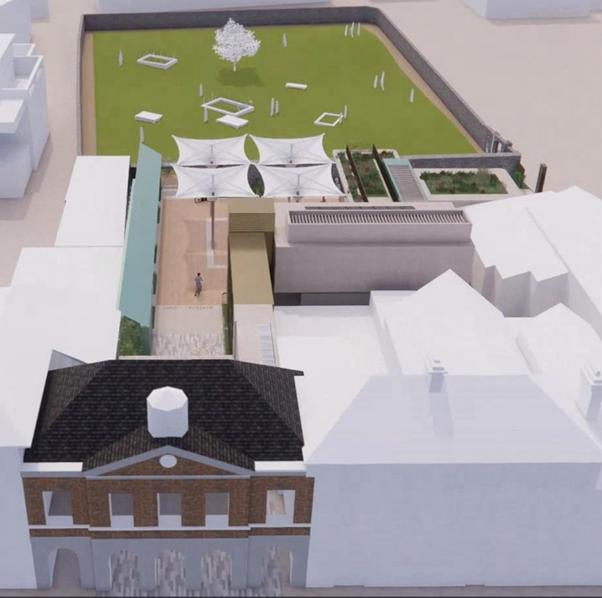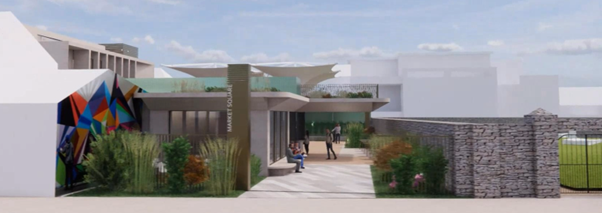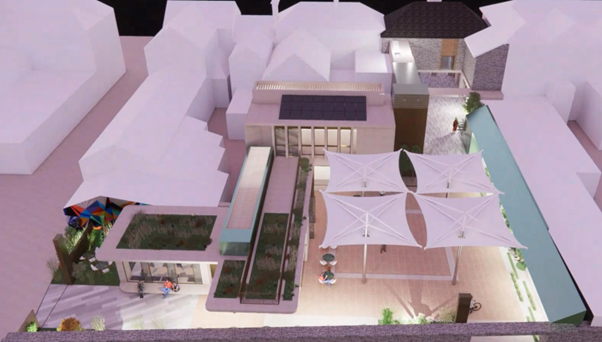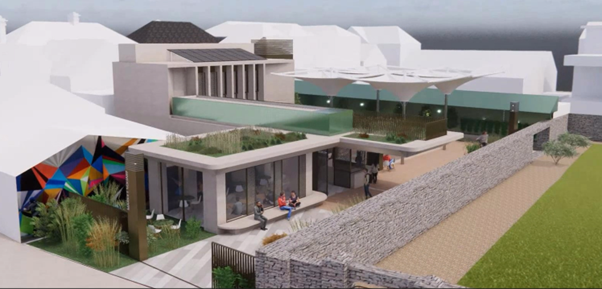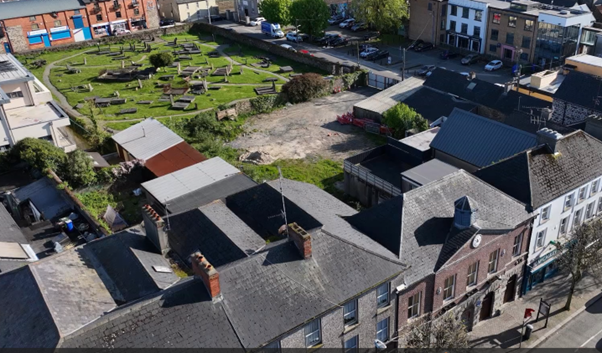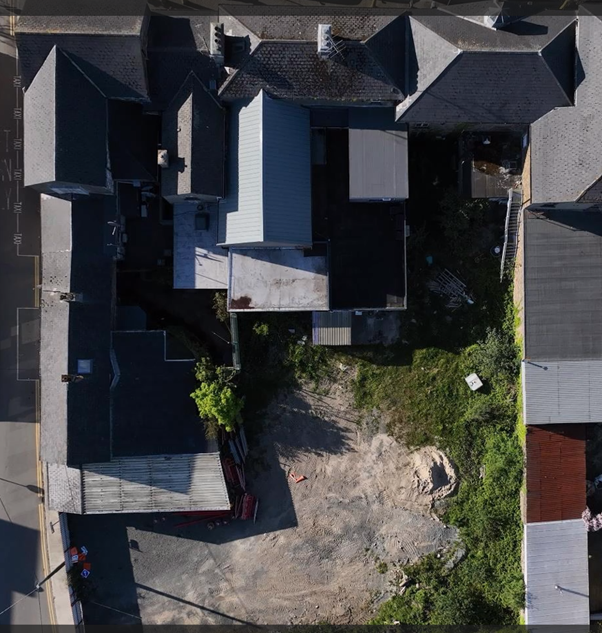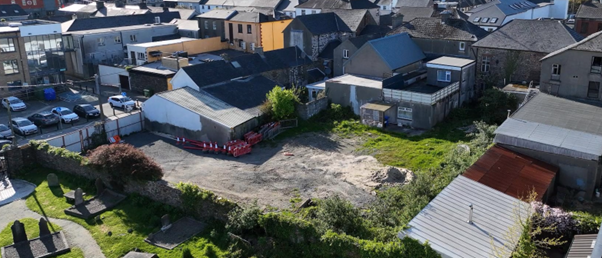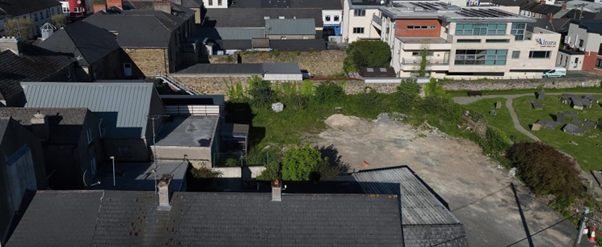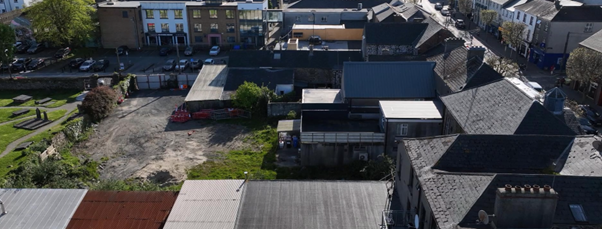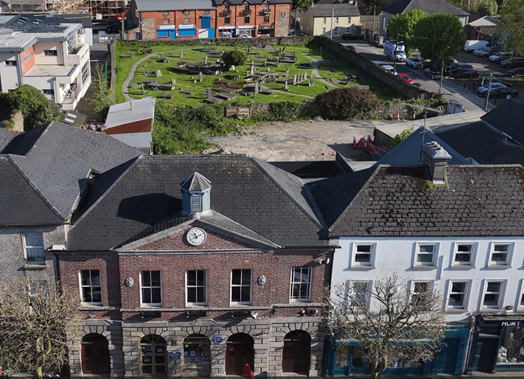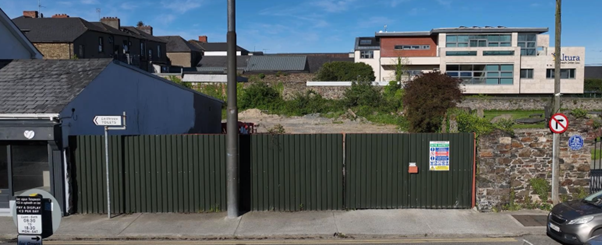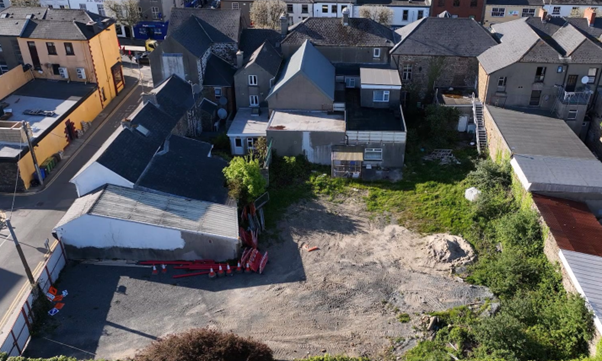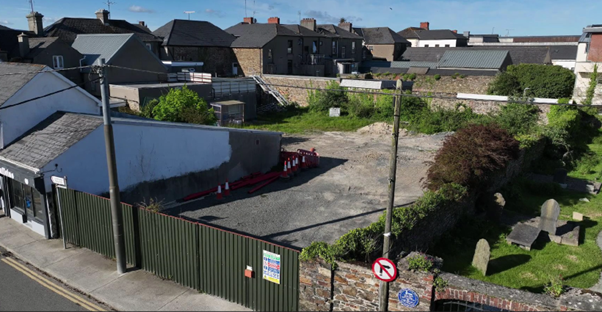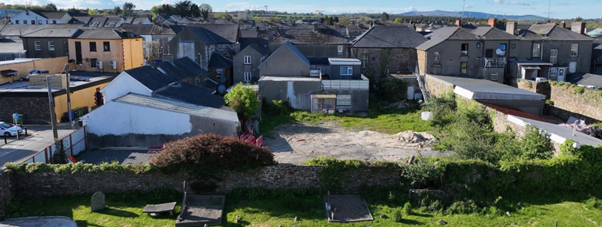Gorey Market House Regeneration
Gorey Market House NEB Regeneration: reimagining the beating heart of Gorey's community
Gorey Market House Regeneration is a transformational project for a key town-centre heritage asset that is adored by the local community & is a focal point within a bustling location. Its regeneration is deeply rooted in NEB values & principles promoting inclusion, sustainability & beauty, & its regeneration serves to restore a beating heart for the local community & wider area. Gorey Market House Regeneration will support a thriving, adaptable, inclusive, connected & loved town centre for all.
Ireland
Gorey Market House,
Main Street,
Gorey,
Co. Wexford,
Ireland
Main Street,
Gorey,
Co. Wexford,
Ireland
Prototype level
Yes
Yes
Yes
Yes
ERDF : European Regional Development Fund
THRIVE Strand 2 funding awarded (€7 million) in August 2024 – THRIVE is co-funded by the Government of Ireland and the European Union, through the ERDF Southern, Eastern and Midland Regional Programme 2021-27. Specific ERDF objectives that THRIVE aligns with include:
- Policy Objective 5: A Europe closer to citizens by fostering the sustainable and integrated development of all types of territories and local initiatives
- Specific Objective 5.1: Fostering the integrated and inclusive social, economic and environmental development, culture, natural heritage, sustainable tourism, and security in urban areas
- Policy Objective 5: A Europe closer to citizens by fostering the sustainable and integrated development of all types of territories and local initiatives
- Specific Objective 5.1: Fostering the integrated and inclusive social, economic and environmental development, culture, natural heritage, sustainable tourism, and security in urban areas
No
13240400: Gorey (IE)
Gorey Market House Regeneration is an exemplary model of heritage-led town-centre regeneration deeply rooted in the values & principles of NEB & providing a vital community facility that serves the diverse needs of the current & future Gorey community. Gorey Market House has always been a community building serving as a trading place & over subsequent years as a prison, Council chamber, tourist office & local retail space; however it has been largely vacant since 2012 falling into dereliction & disrepair detracting from the town-centre.
The overall aim for Gorey Market House is to provide a high-quality loved central space for the local community & visitors alike championing inclusion, sustainability & aesthetical beauty within the core of Gorey Town, providing much-needed affordable space for community engagement & activity, an exhibition space for the wide array of local artistic & cultural assets, a café & retail space promoting the local economy, & valuable public plaza area that is multi-functional in its design supporting year-round activity within the heart of town.
The design has been informed by diverse range of stakeholders within the community, especially those marginalised & underrepresented, & continuous bottom-up engagement has identified specific objectives that are included in the project, including provision of affordable & accessible meeting spaces for community groups within a beautiful historical setting which is loved by locals.
The design is wholly accessible & gives new access to all of the original Market House while restoring the ground-floor open arches into the public plaza activating a vacant & underutilised site within the town-centre. The co-design & co-creation responds to community needs in a sustainable manner & promotes the ongoing successful implementation of the project by, with & for the local community, providing a valuable, beautiful central space that supports a thriving, loved, connected & adaptable town centre for all.
The overall aim for Gorey Market House is to provide a high-quality loved central space for the local community & visitors alike championing inclusion, sustainability & aesthetical beauty within the core of Gorey Town, providing much-needed affordable space for community engagement & activity, an exhibition space for the wide array of local artistic & cultural assets, a café & retail space promoting the local economy, & valuable public plaza area that is multi-functional in its design supporting year-round activity within the heart of town.
The design has been informed by diverse range of stakeholders within the community, especially those marginalised & underrepresented, & continuous bottom-up engagement has identified specific objectives that are included in the project, including provision of affordable & accessible meeting spaces for community groups within a beautiful historical setting which is loved by locals.
The design is wholly accessible & gives new access to all of the original Market House while restoring the ground-floor open arches into the public plaza activating a vacant & underutilised site within the town-centre. The co-design & co-creation responds to community needs in a sustainable manner & promotes the ongoing successful implementation of the project by, with & for the local community, providing a valuable, beautiful central space that supports a thriving, loved, connected & adaptable town centre for all.
Transformational
Sustainable
Inclusive
Co-created
Beautiful
Environmental sustainability is incorporated throughout Gorey Market House Regeneration, achieving low-energy use throughout & generating renewable energy on-site. Works to the existing Market House include deep-retrofit improving energy efficiency & the new-build extension meets NZEB standards. The new public plaza includes permeable surfaces, a green-blue roof on the new-build extension, inclusion of solar PV panels & rainwater harvesting systems throughout the site.
The public plaza includes retractable umbrella-type structures enabling year-round use of this space & also responsive to potential climatic changes in future with the opportunity to provide shelter from increased rainfall events & shading during times of increased solar exposure & high temperatures.
Biodiversity measures are included on-site including a green-blue roof on the new extension, a green noise-attenuating wall on the upper elevation & biodiversity- & sensory-friendly planting throughout the public plaza. The link to existing graveyard increases biodiversity within this town-centre location between the graveyard & new public plaza.
DNSH assessment concluded that the project will not be harmful to the environment & instead makes a positive contribution through significantly reduced carbon emissions on site (reducing from 11t CO2/yr to 2.2t CO2/yr).
Gorey Market House regeneration is an exemplar for environmental sustainability & working in conjunction with the UN-approved Centre of Excellence High-Performance Building Alliance & green procurement partners, demonstrating that heritage buildings can be regenerated & repurposed with significant positive environmental & sustainability gains. Green procurement is required on-site, promoting circularity & waste reduction.
The project is a prototype for sustainable heritage-based regeneration that can be replicated elsewhere, contributing to closing the loop, promoting sustainability measures that are integrated throughout exemplary design.
The public plaza includes retractable umbrella-type structures enabling year-round use of this space & also responsive to potential climatic changes in future with the opportunity to provide shelter from increased rainfall events & shading during times of increased solar exposure & high temperatures.
Biodiversity measures are included on-site including a green-blue roof on the new extension, a green noise-attenuating wall on the upper elevation & biodiversity- & sensory-friendly planting throughout the public plaza. The link to existing graveyard increases biodiversity within this town-centre location between the graveyard & new public plaza.
DNSH assessment concluded that the project will not be harmful to the environment & instead makes a positive contribution through significantly reduced carbon emissions on site (reducing from 11t CO2/yr to 2.2t CO2/yr).
Gorey Market House regeneration is an exemplar for environmental sustainability & working in conjunction with the UN-approved Centre of Excellence High-Performance Building Alliance & green procurement partners, demonstrating that heritage buildings can be regenerated & repurposed with significant positive environmental & sustainability gains. Green procurement is required on-site, promoting circularity & waste reduction.
The project is a prototype for sustainable heritage-based regeneration that can be replicated elsewhere, contributing to closing the loop, promoting sustainability measures that are integrated throughout exemplary design.
A key objective for Gorey Market House Regeneration is to provide a beautiful, functional community facility in the urban core that is accessible, inclusive & sustainable & promotes existing built heritage. The project was co-designed with the local community & key stakeholders & the final design breathes new life into the existing building & provides a high-quality urban space for all. This vacant building is being renovated & a new link created to a new extension that provides additional much-needed Community Space, a café/retail space & access upgrades to the historic Market House allowing enjoyment of this heritage asset by all regardless of ability.
A new multifunctional public square transforms the brownfield site improving access & connection between Main Street & Market Square. It is an adaptable space attractive to locals & visitors for many uses & offers relief & a retreat away from the busy Main Street. The design of the public square promotes biodiversity, sustainability & interaction amongst its users, & is a focal point for the town-centre across day & night, providing year-round space for activities & a wide range of cultural experiences - outdoor performances, food markets, exhibitions. This will also generate additional urban regeneration & promotion of town-centre living.
The refurbishment of the original Market House includes removing the ground-floor infill restoring the layout to its original condition with open archways leading from Main Street into the new public plaza. This is integral to promoting the aesthetical heritage of the building & a historical cultural experience for its users while providing high-quality linkages through the town-centre increasing urban walkability. The works to the Market House provide an exceptional demonstration of craftsmanship in preserving & repurposing heritage buildings to cater for modern-day needs of the local community & are an exemplar model of craftsmanship which can then be replicated elsewhere.
A new multifunctional public square transforms the brownfield site improving access & connection between Main Street & Market Square. It is an adaptable space attractive to locals & visitors for many uses & offers relief & a retreat away from the busy Main Street. The design of the public square promotes biodiversity, sustainability & interaction amongst its users, & is a focal point for the town-centre across day & night, providing year-round space for activities & a wide range of cultural experiences - outdoor performances, food markets, exhibitions. This will also generate additional urban regeneration & promotion of town-centre living.
The refurbishment of the original Market House includes removing the ground-floor infill restoring the layout to its original condition with open archways leading from Main Street into the new public plaza. This is integral to promoting the aesthetical heritage of the building & a historical cultural experience for its users while providing high-quality linkages through the town-centre increasing urban walkability. The works to the Market House provide an exceptional demonstration of craftsmanship in preserving & repurposing heritage buildings to cater for modern-day needs of the local community & are an exemplar model of craftsmanship which can then be replicated elsewhere.
Inclusion is fundamental to & a core element of Gorey Market House Regeneration project & across multiple levels - from inception of the project (engagement) to physical design & delivery/operation of the project. Inclusion & accessibility were key concerns raised in community consultation & a core element in the co-design of the regeneration project. The project is exemplary in demonstrating that co-existence of diverse groups within a multifunctional space is successful & sustainable.
Accessibility: the design is universally accessible & the renovation & new-build elements promotes inclusion for all regardless of ability. Works to the original market house makes this historic building accessible by inclusion of a lift allowing everyone to experience the cultural & aesthetical beauty of the upper floor of the building. Accessibility is also integrated through level-access from the Main Street through the public plaza & onto Market Square improving connectedness in the urban core & charging points for mobility scooters are included in the public plaza. An innovative Changing Places WC facility is included making Market House & the wider area accessible to all, especially those with additional needs. This design-for-all approach responds to needs of vulnerable users & people with disabilities & ensures viable use across generations & abilities.
Affordability: consultation identified a lack of meeting space for a vast array of local community groups. The regenerated Market House provides multiple spaces for community activities that will be affordable & accessible to all community groups to hire, reducing potential marginalisation of groups or exclusion based on cost.
Inclusivity: the public plaza design provides a multifunctional space supporting use by marginalised, migrant & disadvantaged groups promoting social interaction & co-existence, avoiding segregation. Governance includes community/youth representation at committee level & engagement through delivery.
Accessibility: the design is universally accessible & the renovation & new-build elements promotes inclusion for all regardless of ability. Works to the original market house makes this historic building accessible by inclusion of a lift allowing everyone to experience the cultural & aesthetical beauty of the upper floor of the building. Accessibility is also integrated through level-access from the Main Street through the public plaza & onto Market Square improving connectedness in the urban core & charging points for mobility scooters are included in the public plaza. An innovative Changing Places WC facility is included making Market House & the wider area accessible to all, especially those with additional needs. This design-for-all approach responds to needs of vulnerable users & people with disabilities & ensures viable use across generations & abilities.
Affordability: consultation identified a lack of meeting space for a vast array of local community groups. The regenerated Market House provides multiple spaces for community activities that will be affordable & accessible to all community groups to hire, reducing potential marginalisation of groups or exclusion based on cost.
Inclusivity: the public plaza design provides a multifunctional space supporting use by marginalised, migrant & disadvantaged groups promoting social interaction & co-existence, avoiding segregation. Governance includes community/youth representation at committee level & engagement through delivery.
Citizens have been at the core of Gorey Market House Regeneration initiative for many years following on from the vacation of the building in 2012. Previous proposals were met with discontent after which the local authority approached redevelopment of the site in a bottom-up, participatory manner, engaging in detailed & targeted inclusive consultation with key local community stakeholders.
Detailed stakeholder mapping was conducted identifying a wide & diverse range of community groups; these groups were invited for targeted consultation workshops facilitated by A Playful City alongside engagement of the wider public to ascertain the community's needs, concerns & wishes for regeneration of the Market House (see report attached). The multidisciplinary steering group includes local community representatives who have a direct input into decision-making on design. Additional public consultation was sought at planning permit stage and also community input to THRIVE funding application was invaluable (e.g. letters of support, sharing online).
Going forward community representatives remain on the multidisciplinary steering group during delivery of the project, while subsequent management model for the facility will consist of a management committee including several community representatives. Ongoing consultation & engagement with the public secured through social media channels (e.g. LoveGorey), engaging advertisements & updates on-site. The project delivers a community asset & its successful operation represents long-lasting inclusion of community stakeholders.
The impact of citizen engagement in this project is profound, resulting in a high-quality co-designed, sustainable regeneration & revival of a heritage asset for which the local community has a deep affection. Gorey Market House Regeneration provides accessible, affordable & beautiful spaces within the urban core to benefit the community & demonstrates exemplary heritage regeneration underpinned by NEB values.
Detailed stakeholder mapping was conducted identifying a wide & diverse range of community groups; these groups were invited for targeted consultation workshops facilitated by A Playful City alongside engagement of the wider public to ascertain the community's needs, concerns & wishes for regeneration of the Market House (see report attached). The multidisciplinary steering group includes local community representatives who have a direct input into decision-making on design. Additional public consultation was sought at planning permit stage and also community input to THRIVE funding application was invaluable (e.g. letters of support, sharing online).
Going forward community representatives remain on the multidisciplinary steering group during delivery of the project, while subsequent management model for the facility will consist of a management committee including several community representatives. Ongoing consultation & engagement with the public secured through social media channels (e.g. LoveGorey), engaging advertisements & updates on-site. The project delivers a community asset & its successful operation represents long-lasting inclusion of community stakeholders.
The impact of citizen engagement in this project is profound, resulting in a high-quality co-designed, sustainable regeneration & revival of a heritage asset for which the local community has a deep affection. Gorey Market House Regeneration provides accessible, affordable & beautiful spaces within the urban core to benefit the community & demonstrates exemplary heritage regeneration underpinned by NEB values.
Stakeholder mapping was carried out before wider community engagement was undertaken to ensure that the engagement process targeted multiple disciplines across various levels at both design stage & subsequent implementation.
Local: local stakeholders were identified through existing networks & calls for engagement promoted on social media & advertisements. There are vast numbers of community groups locally within Gorey, many of whom have good working relations with the local authority & are engaged frequently with the Gorey Community Development Group. This CDG has representatives sitting on the multi-disciplinary steering group for Gorey Market House.
County: the local authority (Wexford County Council), owners & custodians of Gorey Market House are key stakeholders. The Council set up a multidisciplinary steering group in early 2024 to progress the regeneration project & that group includes many Council staff from across the authority including engineers, planners, community officers, climate officer, arts officer, corporate staff & managers, as well as external stakeholders from the local community to national stakeholders.
Regional: Regional stakeholders include the Southern Regional Assembly, South-East Energy Agency & the UN-approved Centre of Excellence - High Performance Building Alliance, all of whom contributed vastly to the design phase of the project & subsequent implementation of the design.
National: many of the external consultants that were engaged across the project are based nationally. These include architects, archaeologist, rural development consultant, ecologist, engineering firms & 'A Playful City' (community consultation specialists promoting & facilitating meaningful engagement).
European: EU is a stakeholder having provided grant funding through SRA, but also provision of NEB guidance (Compass, Toolkit, Stakeholder Mapping), events & case studies, i.e Urban Initiative, to support implementation of NEB throughout the project.
Local: local stakeholders were identified through existing networks & calls for engagement promoted on social media & advertisements. There are vast numbers of community groups locally within Gorey, many of whom have good working relations with the local authority & are engaged frequently with the Gorey Community Development Group. This CDG has representatives sitting on the multi-disciplinary steering group for Gorey Market House.
County: the local authority (Wexford County Council), owners & custodians of Gorey Market House are key stakeholders. The Council set up a multidisciplinary steering group in early 2024 to progress the regeneration project & that group includes many Council staff from across the authority including engineers, planners, community officers, climate officer, arts officer, corporate staff & managers, as well as external stakeholders from the local community to national stakeholders.
Regional: Regional stakeholders include the Southern Regional Assembly, South-East Energy Agency & the UN-approved Centre of Excellence - High Performance Building Alliance, all of whom contributed vastly to the design phase of the project & subsequent implementation of the design.
National: many of the external consultants that were engaged across the project are based nationally. These include architects, archaeologist, rural development consultant, ecologist, engineering firms & 'A Playful City' (community consultation specialists promoting & facilitating meaningful engagement).
European: EU is a stakeholder having provided grant funding through SRA, but also provision of NEB guidance (Compass, Toolkit, Stakeholder Mapping), events & case studies, i.e Urban Initiative, to support implementation of NEB throughout the project.
A multidisciplinary steering group was established in Spring 2024 to progress the regeneration & redevelopment of Gorey Market House, with membership extending across the following sectors: Wexford County Council (local authority) staff from Corporate, Planning, Special Projects, Roads, Town Regeneration, Community, Gorey-Kilmuckridge Municipal District manager & engineers, County Architect, Arts Officer & Climate Action Office. External partners included Architects, archaeologist, ecologist, QS, Rural Development Consultant & Gorey Community Development Group representatives, Southeast Energy Agency, UN-approved High Performance Building Alliance & consultation facilitators.
Coupled with targeted community consultation including workshops & drop-in public events, the design of Gorey Market House Regeneration was co-created with all stakeholders & actors engaging across several months & platforms & garnering input from a broad range of diverse community groups within the wider Gorey area. Further consultation was engaged during the planning permission stage with several community groups expressing their support for this transformational project through letters of support which were also included in the THRIVE funding application. All stakeholders were also engaged in the decision-making process, confirming acceptance of the bottom-up led design & elected representatives deciding to grant permission for the project.
The value added from this multidisciplinary approach is immense, co-creating a beautiful heritage-led regeneration of a core urban building & site. The range of knowledge including technical & local expertise produced creative innovation within the project & informed design solutions, especially regarding carbon capture throughout the development. This multidisciplinary approach continues through implementation phases of the project with the community remaining as key contributors to the delivery & operation of this transformational urban project.
Coupled with targeted community consultation including workshops & drop-in public events, the design of Gorey Market House Regeneration was co-created with all stakeholders & actors engaging across several months & platforms & garnering input from a broad range of diverse community groups within the wider Gorey area. Further consultation was engaged during the planning permission stage with several community groups expressing their support for this transformational project through letters of support which were also included in the THRIVE funding application. All stakeholders were also engaged in the decision-making process, confirming acceptance of the bottom-up led design & elected representatives deciding to grant permission for the project.
The value added from this multidisciplinary approach is immense, co-creating a beautiful heritage-led regeneration of a core urban building & site. The range of knowledge including technical & local expertise produced creative innovation within the project & informed design solutions, especially regarding carbon capture throughout the development. This multidisciplinary approach continues through implementation phases of the project with the community remaining as key contributors to the delivery & operation of this transformational urban project.
For many years, public projects have been designed by local authorities with a tokenistic “consultation” to notify the public of proposals & little opportunity for meaningful input to design. The design & planning process for Gorey Market House Regeneration has countered this approach by including & championing community input from the initial conceptual phase. Previous proposals for the Market House were met with discontent from the public, while other options for development of the site by the community were unfeasible. A comprehensive, inclusive & multi-faceted community engagement was then undertaken to collaborate on plans for the Market House. This renewed engagement with the public allowed for inclusive co-design & co-creation of the project that is now underway.
Consultation included targeted workshops with diverse & representative community groups, including under-represented & marginalised groups, as well as drop-in sessions for the wider public at the Market House & separate consultation stand in local shopping centre (due to inclement weather). The consultation event was facilitated by an external consultant who champions meaningful participatory processes (copy of consultation report included).
Going forward, the community & its diverse stakeholders are intrinsically involved with the delivery & ongoing success of this transformational regeneration project & it is paramount to ensure continuous engagement for buy-in & success of the project.
A key innovation piece within the design concerns detailed analysis of energy & carbon-capture on-site, promoting green procurement & circularity throughout as well as incorporating biodiversity as a means of beauty. Additionally the heritage-first focus promotes the enhancement of the existing streetscape & adjoining heritage graveyard, with local heritage book-ending the new design elements on-site that creates a sustainable, beautiful & inclusive town-centre location for all to enjoy, love & be proud of.
Consultation included targeted workshops with diverse & representative community groups, including under-represented & marginalised groups, as well as drop-in sessions for the wider public at the Market House & separate consultation stand in local shopping centre (due to inclement weather). The consultation event was facilitated by an external consultant who champions meaningful participatory processes (copy of consultation report included).
Going forward, the community & its diverse stakeholders are intrinsically involved with the delivery & ongoing success of this transformational regeneration project & it is paramount to ensure continuous engagement for buy-in & success of the project.
A key innovation piece within the design concerns detailed analysis of energy & carbon-capture on-site, promoting green procurement & circularity throughout as well as incorporating biodiversity as a means of beauty. Additionally the heritage-first focus promotes the enhancement of the existing streetscape & adjoining heritage graveyard, with local heritage book-ending the new design elements on-site that creates a sustainable, beautiful & inclusive town-centre location for all to enjoy, love & be proud of.
The success of any local project is dependent on the integration & involvement of local stakeholders & wider community in the design, implementation & continuous use of that project. At design stage Gorey Market House Regeneration sought to include as wide a range of diverse stakeholders, particularly marginalised & under-represented groups, in the co-design of the project. Stakeholder mapping was undertaken which identified many diverse community groups within the wider Gorey district & a series of targeted consultation events were held in April 2024 inviting groups, stakeholders & representatives to engage with the co-creation & co-design of the regeneration project. Additionally a multidisciplinary steering group was established including community representatives to progress design of the overall project in a bottom-up manner championing the input of local community & its breadth of knowledge.
A particularly innovative approach used in the design of the regeneration project concerned the environmental sustainability & energy piece within design, which contributes significantly to the innovative character in repurposing & revitalising an existing heritage building within the urban core. Collaboration between regional & local stakeholders, including the South-East Energy Agency, Southern Regional Assembly, local authority Climate Action Office & architects, results in a transformational refurbishment of the existing Market House & new-build elements that significantly reduce carbon emissions on-site by including renewable generation through solar PV, rainwater harvesting on-site, greening through soft landscaping & biodiversity-friendly measures throughout the new-build element & public plaza & enhancing biodiversity with the adjoining graveyard site.
The innovative design incorporating sustainable measures throughout creates a beautiful urban setting for the local community that transforms the town-centre & creates a healthy urban environment for all to enjoy.
A particularly innovative approach used in the design of the regeneration project concerned the environmental sustainability & energy piece within design, which contributes significantly to the innovative character in repurposing & revitalising an existing heritage building within the urban core. Collaboration between regional & local stakeholders, including the South-East Energy Agency, Southern Regional Assembly, local authority Climate Action Office & architects, results in a transformational refurbishment of the existing Market House & new-build elements that significantly reduce carbon emissions on-site by including renewable generation through solar PV, rainwater harvesting on-site, greening through soft landscaping & biodiversity-friendly measures throughout the new-build element & public plaza & enhancing biodiversity with the adjoining graveyard site.
The innovative design incorporating sustainable measures throughout creates a beautiful urban setting for the local community that transforms the town-centre & creates a healthy urban environment for all to enjoy.
All elements of Gorey Market House Regeneration can be replicated & transferred to other places, groups & contexts, particularly heritage-led urban regeneration. Gorey Market House Regeneration is an exemplary model of bottom-up community-led co-design of public regeneration projects resulting in high-quality sustainable, inclusive & beautiful spaces that benefit communities, urban transformation & sustainability within the built environment, deep-rooted in NEB values & principles.
The consultation approach taken promotes inclusivity & enshrines the added value of local community input to design & creation of loved, thriving & adaptable public spaces that are beautiful & act as catalysts for further regeneration within & revitalisation of town centres. The heritage-led & environment-first approach to design is exemplary in providing sustainable urban spaces & collaboration with the UN-approved High Performance Building Alliance, South-East Energy Agency & Wexford Climate Action Office has demonstrated significant environmental gains are achievable within the project. The utilisation of brownfield sites adjoining heritage buildings is critically important to achieving low-carbon footprints through facilitating renewable energy technologies to service existing heritage buildings.
Many elements of this project are being replicated already within County Wexford & NEB values & principles are embedded into new projects being promoted by the local authority, e.g. Riverchapel Community Centre is led by a community-based multidisciplinary steering group, & community consultation approaches used in this project are replicated in ongoing planning strategies for town-centre renewal in towns across the county. Gorey Market House Regeneration is & will continue to be used as an educational platform in terms of its methodologies, processes & learnings through development for other projects & contexts demonstrating the value & success of a NEB participatory co-design approach.
The consultation approach taken promotes inclusivity & enshrines the added value of local community input to design & creation of loved, thriving & adaptable public spaces that are beautiful & act as catalysts for further regeneration within & revitalisation of town centres. The heritage-led & environment-first approach to design is exemplary in providing sustainable urban spaces & collaboration with the UN-approved High Performance Building Alliance, South-East Energy Agency & Wexford Climate Action Office has demonstrated significant environmental gains are achievable within the project. The utilisation of brownfield sites adjoining heritage buildings is critically important to achieving low-carbon footprints through facilitating renewable energy technologies to service existing heritage buildings.
Many elements of this project are being replicated already within County Wexford & NEB values & principles are embedded into new projects being promoted by the local authority, e.g. Riverchapel Community Centre is led by a community-based multidisciplinary steering group, & community consultation approaches used in this project are replicated in ongoing planning strategies for town-centre renewal in towns across the county. Gorey Market House Regeneration is & will continue to be used as an educational platform in terms of its methodologies, processes & learnings through development for other projects & contexts demonstrating the value & success of a NEB participatory co-design approach.
Co-design of this regeneration project sought detailed input from local communities on the issues & challenges that need to be addressed locally. The design of the project incorporates a multitude of local solutions for local issues but also for challenges that are faced nationally & internationally. Key global challenges that are addressed with local solutions include climate change, health, biodiversity & environmental sustainability, community engagement & urban blight / decay.
The design of Gorey Market House Regeneration includes several mitigatory measures for our changing climate, including significant carbon capture & emissions reductions on-site, promotion of environmental protection & biodiversity through including green spaces, soft landscaping & permeable spaces within the urban core which ameliorate the impact of traffic-related emissions within the town & create a healthy living environment for town-centre residents.
Additionally to emissions & energy-related concerns, the greening of this town-centre site provides significant physical health benefits through cleaner air & permeable central connections promoting active travel. Moreover the design of this urban site promotes mental wellbeing by creating a tranquil setting within a busy town-centre that facilitates social interaction & accessible inclusion for all.
The bottom-up approach to co-design with & for the community is exemplary through inclusion of all to create beautiful & sustainable urban places that are affordable & adaptable to local needs & contexts & putting community at the heart of local development in line with NEB values & principles. This continuous inclusion & participatory design serves to achieve continued success of the regeneration project underway in Gorey that revives the heart of the community as a place that is loved & thriving, with the added benefit of revitalising existing heritage assets within the town-centre that respond to local needs & global challenges.
The design of Gorey Market House Regeneration includes several mitigatory measures for our changing climate, including significant carbon capture & emissions reductions on-site, promotion of environmental protection & biodiversity through including green spaces, soft landscaping & permeable spaces within the urban core which ameliorate the impact of traffic-related emissions within the town & create a healthy living environment for town-centre residents.
Additionally to emissions & energy-related concerns, the greening of this town-centre site provides significant physical health benefits through cleaner air & permeable central connections promoting active travel. Moreover the design of this urban site promotes mental wellbeing by creating a tranquil setting within a busy town-centre that facilitates social interaction & accessible inclusion for all.
The bottom-up approach to co-design with & for the community is exemplary through inclusion of all to create beautiful & sustainable urban places that are affordable & adaptable to local needs & contexts & putting community at the heart of local development in line with NEB values & principles. This continuous inclusion & participatory design serves to achieve continued success of the regeneration project underway in Gorey that revives the heart of the community as a place that is loved & thriving, with the added benefit of revitalising existing heritage assets within the town-centre that respond to local needs & global challenges.
NEB values & principles have been & remain a key focus of the Gorey Market House Regeneration project from its initiation through delivery & operation as a high-quality asset delivered with & for the local community that responds to local needs & concerns & more pressing global challenges such as environmental sustainability & climate change. This project champions key values of inclusion, sustainability & beauty through continuous engagement with the community & other key stakeholders to design & deliver a high-quality valuable community asset within Gorey's urban core that provides affordable & accessible spaces for community activities & an exemplary multifunctional public space that provides a year-round adaptable urban space in the heart of town that caters for everyone.
Extensive community involvement & input aligned with NEB & a transdisciplinary approach has produced a co-created & co-designed project that is responsive to the needs of the local community & places community at the heart of the project.
As the project progresses through delivery & operational phases, NEB values & principles remain an intrinsic element of the project to ensure its continued success. The multidisciplinary steering group remains active engaging with stakeholders on ongoing development. Green procurement is embedded within the project & ongoing evaluation & monitoring to ensure sustainability & NEB is delivered on. Public engagement is ongoing through the work of LoveGorey to communicate key milestones in project delivery. There is also a commitment to preparing annual reports on inclusivity & access for all within the project operational phase.
This multi-disciplinary approach is crucial to the continued development & success of the project, particularly with community end-users of the development - their continued input & involvement is paramount to the sustainability & success of Gorey Market House Regeneration as a transformational facility for the wider community.
Extensive community involvement & input aligned with NEB & a transdisciplinary approach has produced a co-created & co-designed project that is responsive to the needs of the local community & places community at the heart of the project.
As the project progresses through delivery & operational phases, NEB values & principles remain an intrinsic element of the project to ensure its continued success. The multidisciplinary steering group remains active engaging with stakeholders on ongoing development. Green procurement is embedded within the project & ongoing evaluation & monitoring to ensure sustainability & NEB is delivered on. Public engagement is ongoing through the work of LoveGorey to communicate key milestones in project delivery. There is also a commitment to preparing annual reports on inclusivity & access for all within the project operational phase.
This multi-disciplinary approach is crucial to the continued development & success of the project, particularly with community end-users of the development - their continued input & involvement is paramount to the sustainability & success of Gorey Market House Regeneration as a transformational facility for the wider community.

