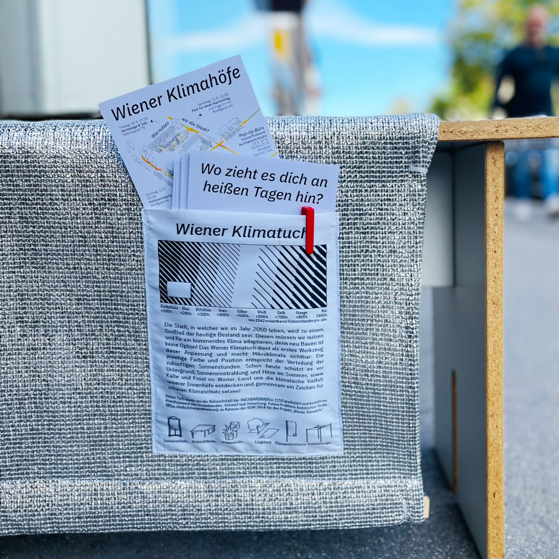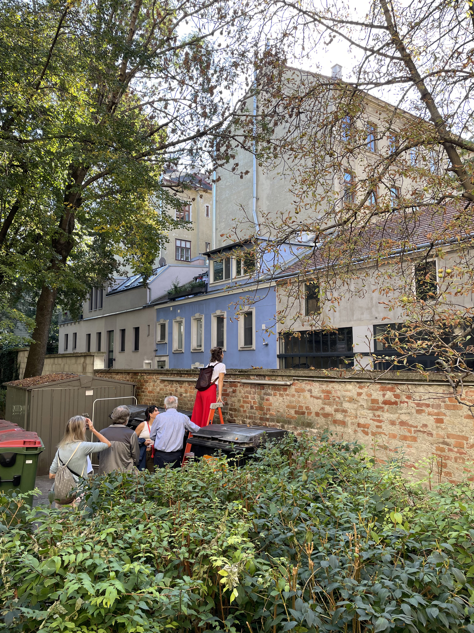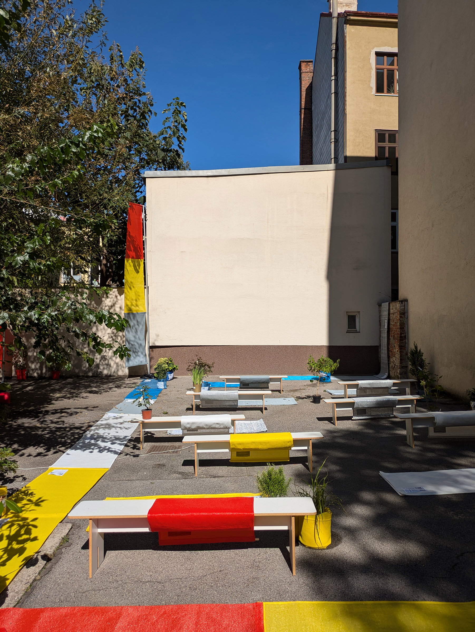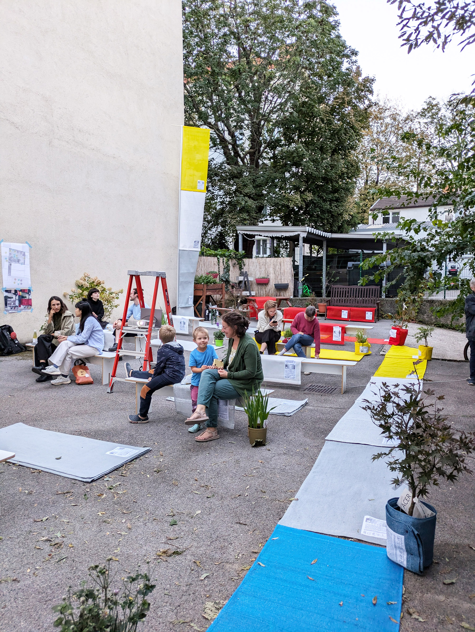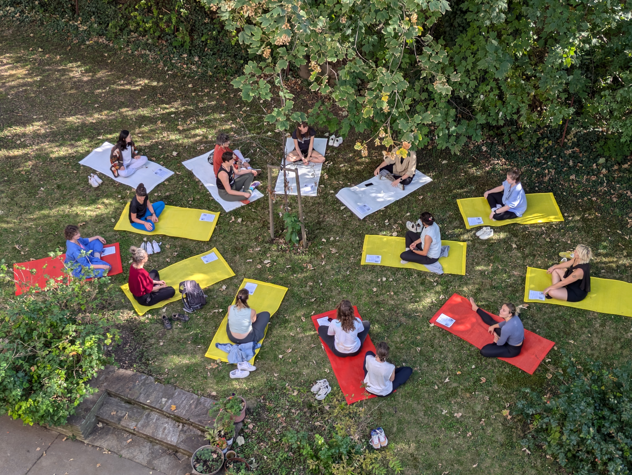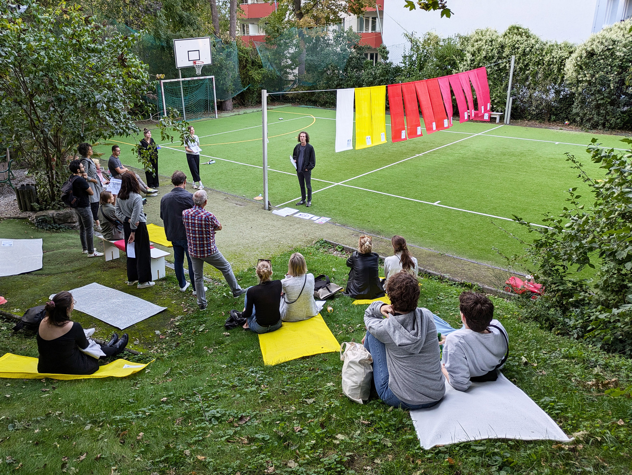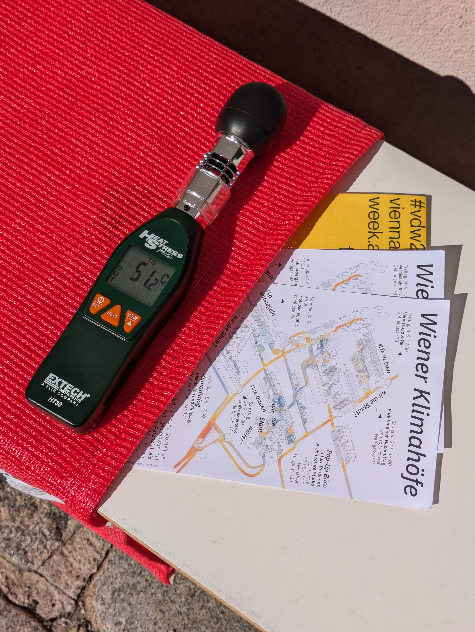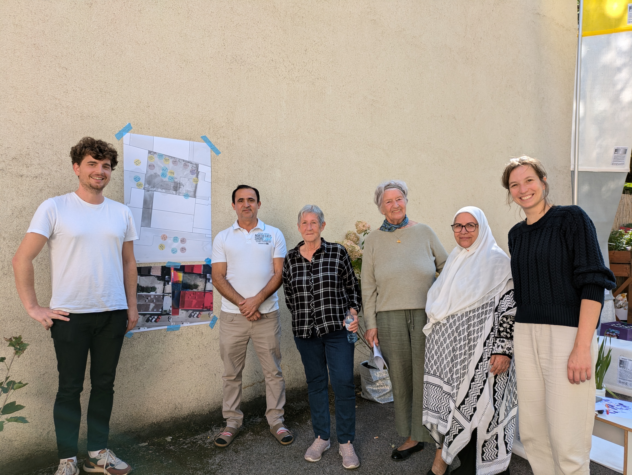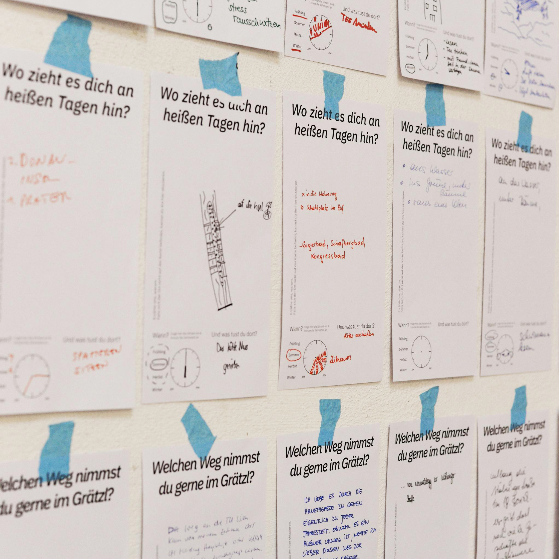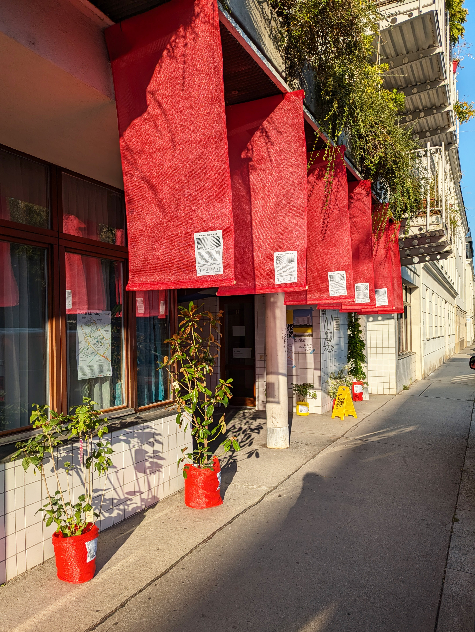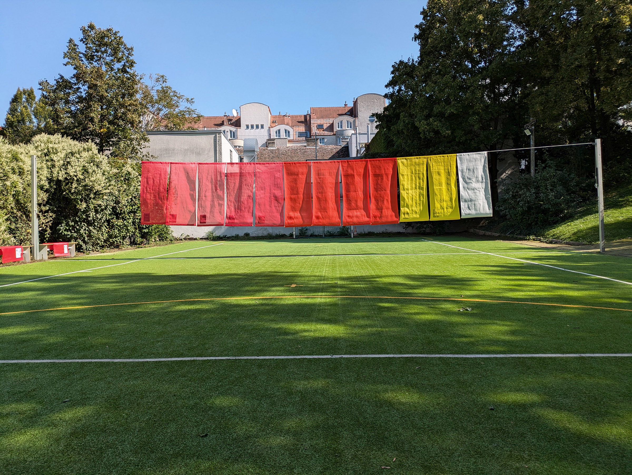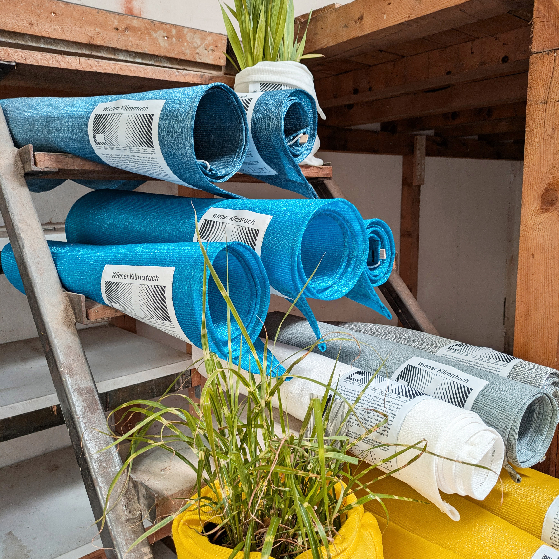Prioritising the places and people that need it the most
Wiener Klimahöfe
Wiener Klimahöfe: The Potential of Underused Courtyards for Communal Climate Resilient Spaces
The city we will live in by the year 2050 will largely consist of today's existing structures. Therefore, the project "Wiener Klimahöfe" explores the potentials of underused courtyards in Vienna’s working-class district of Hernals into climate-resilient spaces for a city getting hotter. Through walks, workshops, and community engagement, residents reimagine their courtyards as vital climate adaptation spaces - addressing urban heat while strengthening social and ecological resilience.
Austria
Local
Vienna, 17th district (Hernals)
Mainly urban
It refers to other types of transformations (soft investment)
Yes
2024-09-29
No
No
No
As an individual partnership with other persons/organisation(s)
The Wiener Klimahöfe project addresses the urgent need for climate adaptation in dense urban environments, focusing on vulnerable areas of Vienna, particularly its residential courtyards. By 2050, most of the city will still consist of today’s existing structures. Adapting these spaces requires integrating both climate protection and climate adaptation to maintain quality of life.
The project invited local residents to rediscover the courtyards of Hernals, a historically working-class district in Vienna, home to a predominantly lower -income population. Many courtyards in Hernals are underused, offering significant opportunities for climate adaptation. Transforming these spaces can improve resilience and quality of life in an area with limited resources for urban renewal and green spaces. The project aimed to highlight the potential of transforming underutilized courtyards into climate-resilient spaces that provide cooling, shade, and green infrastructure, offering relief during increasingly hot summers and easing constrained living conditions.
The project explored key themes of social, ecological, and architectural climate adaptation, asking: “How do we use the city?”, “Where can we unseal surfaces?”, and “How do we build to create livable microclimates?”. These topics were examined through various events. Colorful “Wiener Klimatücher” were introduced as adaptation tools, visually highlighting existing microclimates and serving as a unifying symbol for the project.
By combining microclimate studies with analysis of existing structures, the project unified the approach to climate adaptation and climate protection. In a “pop-up office” throughout the project, we inviting residents to join the “Climate Chat Bench” and share experiences from the past hot summer. The Wiener Klimahöfe project provided an opportunity to discover the diverse climatic characteristics of Vienna’s courtyards while collectively taking a stand for urban climate protection.
The project invited local residents to rediscover the courtyards of Hernals, a historically working-class district in Vienna, home to a predominantly lower -income population. Many courtyards in Hernals are underused, offering significant opportunities for climate adaptation. Transforming these spaces can improve resilience and quality of life in an area with limited resources for urban renewal and green spaces. The project aimed to highlight the potential of transforming underutilized courtyards into climate-resilient spaces that provide cooling, shade, and green infrastructure, offering relief during increasingly hot summers and easing constrained living conditions.
The project explored key themes of social, ecological, and architectural climate adaptation, asking: “How do we use the city?”, “Where can we unseal surfaces?”, and “How do we build to create livable microclimates?”. These topics were examined through various events. Colorful “Wiener Klimatücher” were introduced as adaptation tools, visually highlighting existing microclimates and serving as a unifying symbol for the project.
By combining microclimate studies with analysis of existing structures, the project unified the approach to climate adaptation and climate protection. In a “pop-up office” throughout the project, we inviting residents to join the “Climate Chat Bench” and share experiences from the past hot summer. The Wiener Klimahöfe project provided an opportunity to discover the diverse climatic characteristics of Vienna’s courtyards while collectively taking a stand for urban climate protection.
urban climate adaption
microclimatic neighborhoods
climate-resilient courtyards
maintenance of the existing
participatory urban transformation
The Wiener Klimahöfe project focuses on the existing structures of Vienna, a city that is not only facing increasing temperatures but also growing in density, as it is one of Europe’s fastest-growing cities. By prioritizing the transformation of underutilized urban courtyards into climate-adaptive spaces, the project helps mitigate the effects of extreme heat in an area facing space scarcity.
While opening up exemplary courtyards in the neighborhood for a limited time, the project introduces temporary greening, shade, and communal infrastructure to enhance existing spaces and restore their value to the local community. By doing so, it unlocks potential and empowers residents to become more engaged, fostering an understanding of the benefits of communal, green, and biodiverse open spaces within their immediate vicinity. This approach also contributes to the broader goal of preserving existing buildings, as it demonstrates the potential of adapting current structures rather than tearing them down, highlighting the value of sustainable urban renewal.
Emphasizing community-driven interventions, the project ensures that these spaces are sustainable in the long term. Its resource-conscious approach—repurposing materials and utilizing temporary furniture—ensures that interventions are sustainable and can be easily replicated in other urban contexts. For example, the Klimatuch, which signals the interventions and events, was made from tennis net offcuts by a local sustainable organization focused on work integration ("die Nachbarinnen"), illustrating the project’s commitment to both environmental and social sustainability.
By reducing dependence on air conditioning and increasing access to cooler, shaded spaces, the project offers a model for how cities and existing structures can adapt to climate change while simultaneously enhancing residents' quality of life.
While opening up exemplary courtyards in the neighborhood for a limited time, the project introduces temporary greening, shade, and communal infrastructure to enhance existing spaces and restore their value to the local community. By doing so, it unlocks potential and empowers residents to become more engaged, fostering an understanding of the benefits of communal, green, and biodiverse open spaces within their immediate vicinity. This approach also contributes to the broader goal of preserving existing buildings, as it demonstrates the potential of adapting current structures rather than tearing them down, highlighting the value of sustainable urban renewal.
Emphasizing community-driven interventions, the project ensures that these spaces are sustainable in the long term. Its resource-conscious approach—repurposing materials and utilizing temporary furniture—ensures that interventions are sustainable and can be easily replicated in other urban contexts. For example, the Klimatuch, which signals the interventions and events, was made from tennis net offcuts by a local sustainable organization focused on work integration ("die Nachbarinnen"), illustrating the project’s commitment to both environmental and social sustainability.
By reducing dependence on air conditioning and increasing access to cooler, shaded spaces, the project offers a model for how cities and existing structures can adapt to climate change while simultaneously enhancing residents' quality of life.
The Wiener Klimahöfe project reimagines Vienna’s courtyards as vibrant, accessible spaces that balance climate resilience with aesthetic appeal. The project focuses on enhancing the urban experience by creating areas where residents can enjoy varied microclimates - cool shaded zones, sunlit active spaces, and refreshing green spots.
The “Wiener Klimatuch”) serves as the initial tool for adaptation, making microclimates visible. The color and positioning of each Klimatuch correspond to the distribution of future sunlight hours, helping visitors understand the seasonal sun exposure of each spot throughout the year. Already today, the Klimatuch protects against ground heat, sunlight, and summer heat, as well as cold and frost in the winter This visual cue allows people to explore the courtyards with a deeper understanding of their environment, guided by the Klimatuch, which creates a sensory, interactive experience. The placement of these colorful fabrics invites visitors to engage in a dynamic exploration of the space, enhancing the beauty of the area while giving people a tangible way to experience the different microclimates.
The aesthetic choices, from vibrant colors to the strategic placement of greenery, create a welcoming environment for diverse user groups, ensuring that the spaces are both inviting and adaptable to different needs. After the events, the Klimatuch was distributed to visitors as a first tool for climate adaptation, offering a functional, cultural, and symbolic role. It can be used for plant protection, as a shade provider, roller blind, or picnic blanket, and will continue to be visible at multiple locations across the city, spreading the message of climate change adaptation while remaining aesthetically pleasing adding a touch of color to urban spaces.
The Wiener Klimahöfe project demonstrates how urban spaces can blend environmental functionality with cultural and social enrichment, providing a model for future urban developments.
The “Wiener Klimatuch”) serves as the initial tool for adaptation, making microclimates visible. The color and positioning of each Klimatuch correspond to the distribution of future sunlight hours, helping visitors understand the seasonal sun exposure of each spot throughout the year. Already today, the Klimatuch protects against ground heat, sunlight, and summer heat, as well as cold and frost in the winter This visual cue allows people to explore the courtyards with a deeper understanding of their environment, guided by the Klimatuch, which creates a sensory, interactive experience. The placement of these colorful fabrics invites visitors to engage in a dynamic exploration of the space, enhancing the beauty of the area while giving people a tangible way to experience the different microclimates.
The aesthetic choices, from vibrant colors to the strategic placement of greenery, create a welcoming environment for diverse user groups, ensuring that the spaces are both inviting and adaptable to different needs. After the events, the Klimatuch was distributed to visitors as a first tool for climate adaptation, offering a functional, cultural, and symbolic role. It can be used for plant protection, as a shade provider, roller blind, or picnic blanket, and will continue to be visible at multiple locations across the city, spreading the message of climate change adaptation while remaining aesthetically pleasing adding a touch of color to urban spaces.
The Wiener Klimahöfe project demonstrates how urban spaces can blend environmental functionality with cultural and social enrichment, providing a model for future urban developments.
The Wiener Klimahöfe project fosters inclusion in dense, low-income urban areas like Hernals, where green spaces and climate-resilient areas are scarce. Its core goal is to provide accessible, climate-adaptive spaces for all, especially the elderly, children, and vulnerable groups. By temporarily opening previously inaccessible courtyards, the project allows everyone to enjoy these cooling spaces, inspiring revitalization of unused courtyards in their surroundings.
The diversity of use is reflected in various events, such as yoga sessions and open-air cinemas, which promote relaxation, physical activity, and social interaction. These activities engage the community and encourage residents to use the courtyards in ways that suit their needs.
A key aspect of the project is empowering residents to improve their surroundings. By introducing simple tools like greening and shade solutions, it enables residents to make tangible improvements themselves. This fosters a sense of ownership and pride, empowering individuals to create pleasant, usable spaces in their communities.
To ensure the spaces reflect community needs, the project maintained a pop-up office in Hernals throughout the initiative. The Klimaplauderbank (Climate Chat Bench) served as a platform for dialogue, inviting residents to share experiences and feedback, keeping the project responsive to evolving needs.
This inclusive approach demonstrates how urban climate adaptation can be both a social and environmental effort, creating spaces that benefit all residents while strengthening community ties.
The diversity of use is reflected in various events, such as yoga sessions and open-air cinemas, which promote relaxation, physical activity, and social interaction. These activities engage the community and encourage residents to use the courtyards in ways that suit their needs.
A key aspect of the project is empowering residents to improve their surroundings. By introducing simple tools like greening and shade solutions, it enables residents to make tangible improvements themselves. This fosters a sense of ownership and pride, empowering individuals to create pleasant, usable spaces in their communities.
To ensure the spaces reflect community needs, the project maintained a pop-up office in Hernals throughout the initiative. The Klimaplauderbank (Climate Chat Bench) served as a platform for dialogue, inviting residents to share experiences and feedback, keeping the project responsive to evolving needs.
This inclusive approach demonstrates how urban climate adaptation can be both a social and environmental effort, creating spaces that benefit all residents while strengthening community ties.
The Wiener Klimahöfe project places a strong emphasis on citizen participation throughout its entire process. Local residents are actively involved in shaping the project through participatory events like "Climate Walks" and resident workshops, where they share their experiences with urban heat and propose ideas for potential solutions. This input is crucial for identifying which courtyards require intervention and which specific features would best meet the community’s needs.
The project goes beyond consultation by empowering citizens to take an active role in transforming their environment. Through initiatives like the "Klimaplauderbank" and direct engagement at the pop-up office, the project encourages a continuous dialogue with the community. In addition to fostering ownership, the project nurtures a collective responsibility toward climate adaptation. By providing residents with the knowledge and tools to enhance their own spaces—whether through greening, shade solutions, or shared communal ideas—the project inspires them to adopt these methods within their own communities. This approach ensures that the interventions are sustained beyond the project’s duration, increasing the likelihood of long-term impact.
The findings from community engagement—such as insights gathered through the Klimaplauderbank, resident workshops, and other participatory activities—will also inform a PhD study by Julian Raffetseder on solar governance in climate adaptation. This research aims to build upon the community-driven insights from the project, contributing to broader academic and practical knowledge on urban climate adaptation.
As a result, the project strengthens social ties, builds a sense of belonging, and encourages collective action for urban climate resilience, making citizens integral to both the success and sustainability of the project.
The project goes beyond consultation by empowering citizens to take an active role in transforming their environment. Through initiatives like the "Klimaplauderbank" and direct engagement at the pop-up office, the project encourages a continuous dialogue with the community. In addition to fostering ownership, the project nurtures a collective responsibility toward climate adaptation. By providing residents with the knowledge and tools to enhance their own spaces—whether through greening, shade solutions, or shared communal ideas—the project inspires them to adopt these methods within their own communities. This approach ensures that the interventions are sustained beyond the project’s duration, increasing the likelihood of long-term impact.
The findings from community engagement—such as insights gathered through the Klimaplauderbank, resident workshops, and other participatory activities—will also inform a PhD study by Julian Raffetseder on solar governance in climate adaptation. This research aims to build upon the community-driven insights from the project, contributing to broader academic and practical knowledge on urban climate adaptation.
As a result, the project strengthens social ties, builds a sense of belonging, and encourages collective action for urban climate resilience, making citizens integral to both the success and sustainability of the project.
The Wiener Klimahöfe project places significant emphasis on the active involvement of stakeholders at local, regional, and city-wide levels to ensure inclusive urban development.
Local Level:
Engaging local residents was key to the project’s success. Through climate walks and workshops, residents shared experiences with urban heat and proposed solutions, helping identify courtyards in need of intervention and informing the project’s design.
Local Organizations and Businesses:
Collaboration with organizations like Caritas Wien, which provided used furniture, was essential for reaching local residents. The B.R.O.T. community group, which owns one of the courtyards, contributed valuable lessons on cooperative living. "Die Nachbarinnen," a sustainable work-integration group, produced the Klimatücher, supporting both social inclusion and climate adaptation.
Political Level:
The involvement of the Hernals district authorities, including the Bezirksvorsteherin, was crucial. Direct exchanges and event participation ensured political support and alignment with district goals, securing the necessary permissions. This collaboration also ensures that residents’ ideas are heard beyond the project’s duration.
City-Wide Level:
The project was part of the Vienna Design Week, a platform with significant reach in the design and architecture sectors. This fostered a broader conversation about urban climate adaptation and encouraged new ideas for resilience across the city.
Expertise and Knowledge:
Experts like Max Muhr (heat justice), Florian Nidworok (shared infrastructure), and Eva Herunter (value of building gaps) contributed diverse perspectives. The project benefitted from a multifaceted approach, considering different angles and expertise to refine the interventions and adapt the courtyards to the needs of the city, as well as to locals.
Local Level:
Engaging local residents was key to the project’s success. Through climate walks and workshops, residents shared experiences with urban heat and proposed solutions, helping identify courtyards in need of intervention and informing the project’s design.
Local Organizations and Businesses:
Collaboration with organizations like Caritas Wien, which provided used furniture, was essential for reaching local residents. The B.R.O.T. community group, which owns one of the courtyards, contributed valuable lessons on cooperative living. "Die Nachbarinnen," a sustainable work-integration group, produced the Klimatücher, supporting both social inclusion and climate adaptation.
Political Level:
The involvement of the Hernals district authorities, including the Bezirksvorsteherin, was crucial. Direct exchanges and event participation ensured political support and alignment with district goals, securing the necessary permissions. This collaboration also ensures that residents’ ideas are heard beyond the project’s duration.
City-Wide Level:
The project was part of the Vienna Design Week, a platform with significant reach in the design and architecture sectors. This fostered a broader conversation about urban climate adaptation and encouraged new ideas for resilience across the city.
Expertise and Knowledge:
Experts like Max Muhr (heat justice), Florian Nidworok (shared infrastructure), and Eva Herunter (value of building gaps) contributed diverse perspectives. The project benefitted from a multifaceted approach, considering different angles and expertise to refine the interventions and adapt the courtyards to the needs of the city, as well as to locals.
The Wiener Klimahöfe project draws on a wide range of disciplines to ensure a comprehensive and integrated approach to urban climate adaptation, especially in existing urban structures. Key fields represented include urban planning and architecture, climate science, ecological expertise, political perspectives, the investor's point of view, and, importantly, the lived experience of local residents.
Urban planners and architects (such as our team, Future Problems Architecture Studio) provided expertise in spatial design, adaptive reuse, and climate resilience, emphasizing the creation of multi-functional, climate-adaptive spaces that are embraced by local residents. Climate scientists, like Max Muhr—an expert in heat justice—offered valuable insights into urban heat patterns and the associated social implications of heat exposure. Ecological experts focused on plant selection, green infrastructure, and biodiversity, ensuring that the courtyards not only mitigate climate effects but also support local ecosystems.
In addition, experts like Florian Nidworok, who specializes in shared infrastructure, and Eva Herunter from Das Bau, who explores the potential of building gaps, enriched the project with diverse perspectives. Nidworok’s expertise showed how shared spaces can offer efficient, space-maximizing solutions with added value, while Herunter’s insights emphasized the importance of underused urban spaces, highlighting their contribution to biodiversity and the city’s resilience.
The integration of these different fields culminated in the “Klimadialog” event, where experts, local residents, investors, and policymakers gathered to discuss and refine the project’s goals. This collaborative approach fostered cross-disciplinary exchange, resulting in solutions that not only address climate challenges but also enhance the quality of life for residents.
Urban planners and architects (such as our team, Future Problems Architecture Studio) provided expertise in spatial design, adaptive reuse, and climate resilience, emphasizing the creation of multi-functional, climate-adaptive spaces that are embraced by local residents. Climate scientists, like Max Muhr—an expert in heat justice—offered valuable insights into urban heat patterns and the associated social implications of heat exposure. Ecological experts focused on plant selection, green infrastructure, and biodiversity, ensuring that the courtyards not only mitigate climate effects but also support local ecosystems.
In addition, experts like Florian Nidworok, who specializes in shared infrastructure, and Eva Herunter from Das Bau, who explores the potential of building gaps, enriched the project with diverse perspectives. Nidworok’s expertise showed how shared spaces can offer efficient, space-maximizing solutions with added value, while Herunter’s insights emphasized the importance of underused urban spaces, highlighting their contribution to biodiversity and the city’s resilience.
The integration of these different fields culminated in the “Klimadialog” event, where experts, local residents, investors, and policymakers gathered to discuss and refine the project’s goals. This collaborative approach fostered cross-disciplinary exchange, resulting in solutions that not only address climate challenges but also enhance the quality of life for residents.
The methodology of the Wiener Klimahöfe project is grounded in actively engaging local residents, community groups, and local stakeholders to identify courtyards and urban spaces that could be transformed into climate-resilient areas. Everything takes place on-site, creating a shared process of evidence gathering from the very people affected by urban heat. Through participatory workshops, climate walks, and ongoing feedback sessions, the project collects insights from local residents, ensuring that the interventions are shaped by their lived experiences and direct input.
This collaborative approach allows the project to remain responsive to the evolving needs of the community. Temporary interventions, such as climate fabrics and signage, are used to raise awareness and highlight microclimates, while existing permanent solutions—such as green infrastructure, shaded seating, and accessible pathways—are emphasized to increase their visibility and impact.
By focusing on collaboration, sustainable design, and community engagement in existing urban spaces, the Wiener Klimahöfe project demonstrates an effective methodology for urban climate adaptation that can be replicated in other urban settings. This approach ensures lasting impact, while fostering social cohesion and environmental resilience within neighborhoods.
This collaborative approach allows the project to remain responsive to the evolving needs of the community. Temporary interventions, such as climate fabrics and signage, are used to raise awareness and highlight microclimates, while existing permanent solutions—such as green infrastructure, shaded seating, and accessible pathways—are emphasized to increase their visibility and impact.
By focusing on collaboration, sustainable design, and community engagement in existing urban spaces, the Wiener Klimahöfe project demonstrates an effective methodology for urban climate adaptation that can be replicated in other urban settings. This approach ensures lasting impact, while fostering social cohesion and environmental resilience within neighborhoods.
The methodology of the Wiener Klimahöfe project is based on a participatory, place-based approach to urban climate adaptation within the existing city fabric. It centers on the active involvement of local residents, community groups, and various stakeholders, exploring and discussing the interdependencies of urban climate and transforming spaces to meet community needs.
The project began by identifying courtyards and public spaces that could benefit from climate-resilient interventions. These spaces were selected to represent diverse conditions, from fully paved, underutilized courtyards to greener areas serving as "best practice" examples. Events such as open-air cinema and yoga showcased the potential of these spaces, engaging the community and demonstrating what could be achieved in both exemplary and needing improvement areas.
A key element of the approach is understanding and discussing the various stakeholders and their interests within the city. By involving diverse groups, the project highlights the relationships between residents, city authorities, and other urban players, balancing perspectives on space usage, biodiversity, and economic interests while working toward climate adaptation.
Temporary interventions like the “Klimatücher” demonstrated space potential and corresponding microclimates, while existing permanent measures like green infrastructure, shaded seating, and accessible pathways were highlighted to showcase their long-term benefits.
This methodology emphasizes collaboration and adaptability within the existing city, focusing on creating urban spaces that are environmentally resilient and socially inclusive.
The project began by identifying courtyards and public spaces that could benefit from climate-resilient interventions. These spaces were selected to represent diverse conditions, from fully paved, underutilized courtyards to greener areas serving as "best practice" examples. Events such as open-air cinema and yoga showcased the potential of these spaces, engaging the community and demonstrating what could be achieved in both exemplary and needing improvement areas.
A key element of the approach is understanding and discussing the various stakeholders and their interests within the city. By involving diverse groups, the project highlights the relationships between residents, city authorities, and other urban players, balancing perspectives on space usage, biodiversity, and economic interests while working toward climate adaptation.
Temporary interventions like the “Klimatücher” demonstrated space potential and corresponding microclimates, while existing permanent measures like green infrastructure, shaded seating, and accessible pathways were highlighted to showcase their long-term benefits.
This methodology emphasizes collaboration and adaptability within the existing city, focusing on creating urban spaces that are environmentally resilient and socially inclusive.
The Wiener Klimahöfe project offers a highly replicable model for urban climate adaptation, providing scalable solutions to the challenges of urban living in an increasingly hot world. The concept of transforming underutilized courtyards into green spaces and harnessing their microclimatic potential can be adapted to various urban environments. With its focus on community involvement, the project ensures that each intervention is tailored to local needs, making the approach both flexible and suitable for different contexts.
Temporary interventions, such as climate fabrics and signage, raise awareness of microclimates and create spaces for community activities. These measures can be easily adopted in other cities to engage local residents and create visible, immediate impact. Additionally, the focus on green infrastructure—shaded seating, cooling zones, and greening—demonstrates how small, low-cost interventions can generate substantial environmental and social benefits. These solutions are adaptable and scalable, making them easy to customize to fit the unique characteristics of different neighborhoods.
The project also underscores the importance of continuous community engagement through participatory workshops that empower residents to take ownership of climate adaptation. This methodology, along with the emphasis on practical, cost-effective solutions, provides valuable insights for other cities facing similar challenges.
Temporary interventions, such as climate fabrics and signage, raise awareness of microclimates and create spaces for community activities. These measures can be easily adopted in other cities to engage local residents and create visible, immediate impact. Additionally, the focus on green infrastructure—shaded seating, cooling zones, and greening—demonstrates how small, low-cost interventions can generate substantial environmental and social benefits. These solutions are adaptable and scalable, making them easy to customize to fit the unique characteristics of different neighborhoods.
The project also underscores the importance of continuous community engagement through participatory workshops that empower residents to take ownership of climate adaptation. This methodology, along with the emphasis on practical, cost-effective solutions, provides valuable insights for other cities facing similar challenges.
The Wiener Klimahöfe project addresses the global challenges of climate adaptation and preservation, both of which are often in competition. As one of Europe's fastest-growing cities, Vienna is experiencing rapid urban development and densification, while also facing the reality of a subtropical climate by 2050. This dual challenge of accommodating growth while mitigating climate change is compounded by the limited availability of open spaces in the city.
To tackle this, the project focuses on the potential of existing open spaces within Vienna's dense Gründerzeit neighborhoods, especially courtyards, which are underutilized and offer untapped opportunities for diverse microclimates. By transforming these courtyards into climate-resilient green spaces, the project provides a local solution that addresses the increasing need for green spaces in urban areas, essential for cooling and improving air quality in the face of rising temperatures.
Moreover, the project addresses social cohesion, fostering community engagement and reducing the anonymity often found in urban environments. By actively involving local residents, it helps create stronger social bonds and collective ownership of communal spaces. This aspect is particularly important for ensuring that climate adaptation strategies are inclusive, benefiting marginalized groups who are disproportionately affected by urban heat and environmental stress.
In essence, the Wiener Klimahöfe project exemplifies how local, small-scale interventions can contribute to global climate goals, while simultaneously improving quality of life, promoting social cohesion, and creating more sustainable, resilient urban spaces.
To tackle this, the project focuses on the potential of existing open spaces within Vienna's dense Gründerzeit neighborhoods, especially courtyards, which are underutilized and offer untapped opportunities for diverse microclimates. By transforming these courtyards into climate-resilient green spaces, the project provides a local solution that addresses the increasing need for green spaces in urban areas, essential for cooling and improving air quality in the face of rising temperatures.
Moreover, the project addresses social cohesion, fostering community engagement and reducing the anonymity often found in urban environments. By actively involving local residents, it helps create stronger social bonds and collective ownership of communal spaces. This aspect is particularly important for ensuring that climate adaptation strategies are inclusive, benefiting marginalized groups who are disproportionately affected by urban heat and environmental stress.
In essence, the Wiener Klimahöfe project exemplifies how local, small-scale interventions can contribute to global climate goals, while simultaneously improving quality of life, promoting social cohesion, and creating more sustainable, resilient urban spaces.
The Wiener Klimahöfe project demonstrated how existing courtyards in Vienna’s dense urban fabric can support climate adaptation and social cohesion. By temporarily transforming and opening these spaces, it highlighted their potential as cooling zones and community areas in a rapidly densifying city facing rising temperatures.
Through workshops, climate walks, and events, the project engaged residents, experts, and policymakers in discussions on urban heat and resilience. Temporary interventions like the Klimatuch and plants showcased existing microclimates and how they can be improved.
The project fostered social cohesion by turning previously inaccessible courtyards into temporary vibrant meeting places. It also created a platform for dialogue between residents, local politics, and investors, keeping climate adaptation in the existing city on the urban agenda. For example, a resident workshop led ongoing discussions with the property owner about a future courtyard redesign of the plot.
Wiener Klimahöfe raised awareness of the role of courtyards in climate adaptation and public space use and will continue in different scenarios, such as a workshop on site in Vienna with students from Hochschule der Künste Bern and a potential collaboration with the urban renewal program WieNEU+.
The Wiener Klimahöfe project showed how courtyards can serve as vital spaces for climate adaptation and social connection. It sparked discussions, fostered collaborations, and highlighted new possibilities for urban resilience.
Through workshops, climate walks, and events, the project engaged residents, experts, and policymakers in discussions on urban heat and resilience. Temporary interventions like the Klimatuch and plants showcased existing microclimates and how they can be improved.
The project fostered social cohesion by turning previously inaccessible courtyards into temporary vibrant meeting places. It also created a platform for dialogue between residents, local politics, and investors, keeping climate adaptation in the existing city on the urban agenda. For example, a resident workshop led ongoing discussions with the property owner about a future courtyard redesign of the plot.
Wiener Klimahöfe raised awareness of the role of courtyards in climate adaptation and public space use and will continue in different scenarios, such as a workshop on site in Vienna with students from Hochschule der Künste Bern and a potential collaboration with the urban renewal program WieNEU+.
The Wiener Klimahöfe project showed how courtyards can serve as vital spaces for climate adaptation and social connection. It sparked discussions, fostered collaborations, and highlighted new possibilities for urban resilience.

