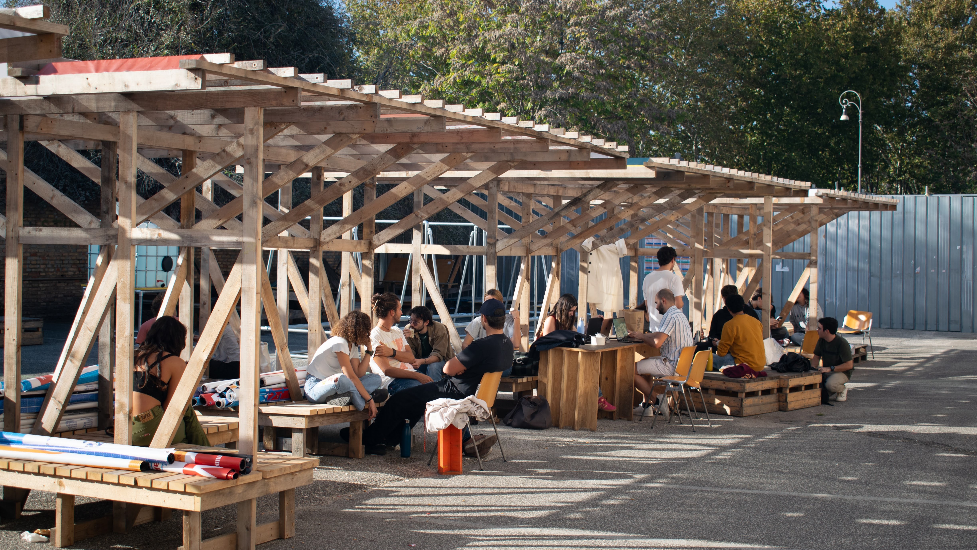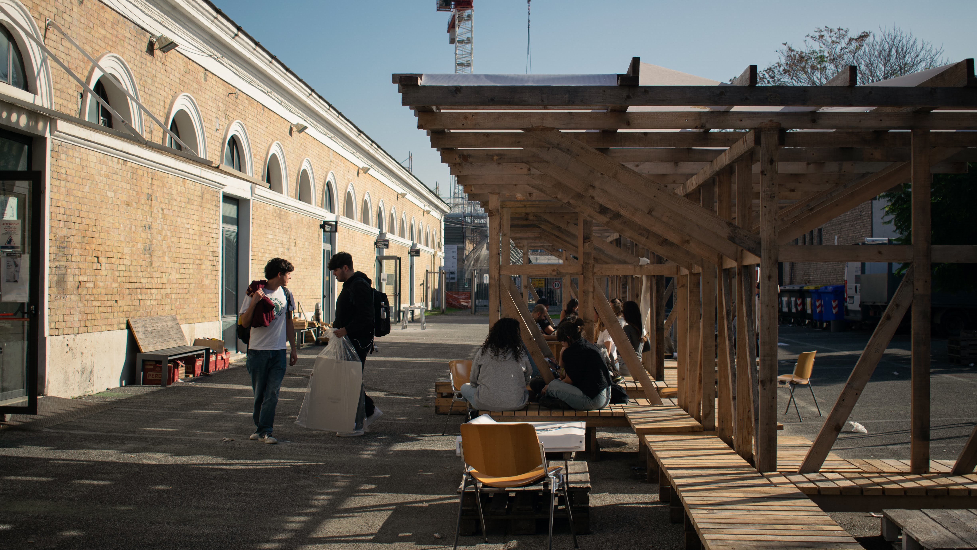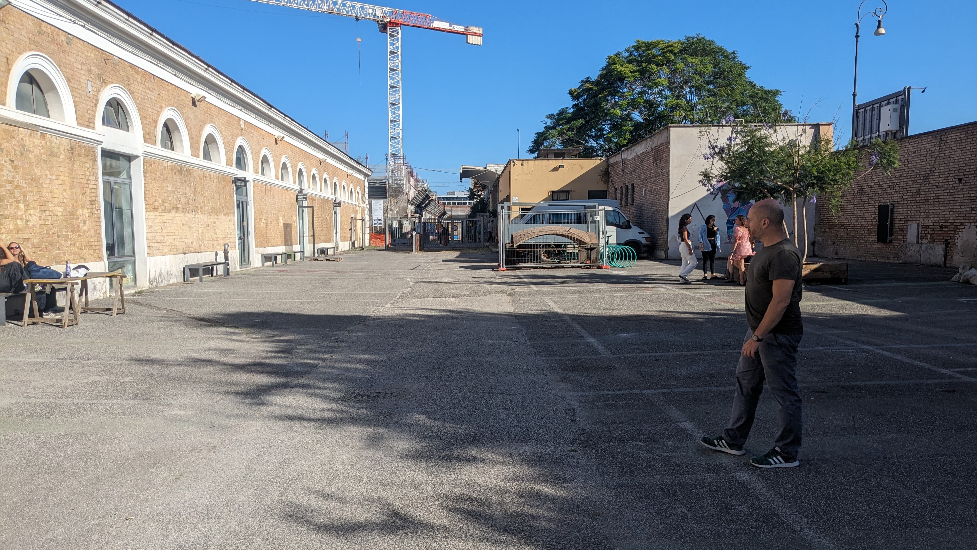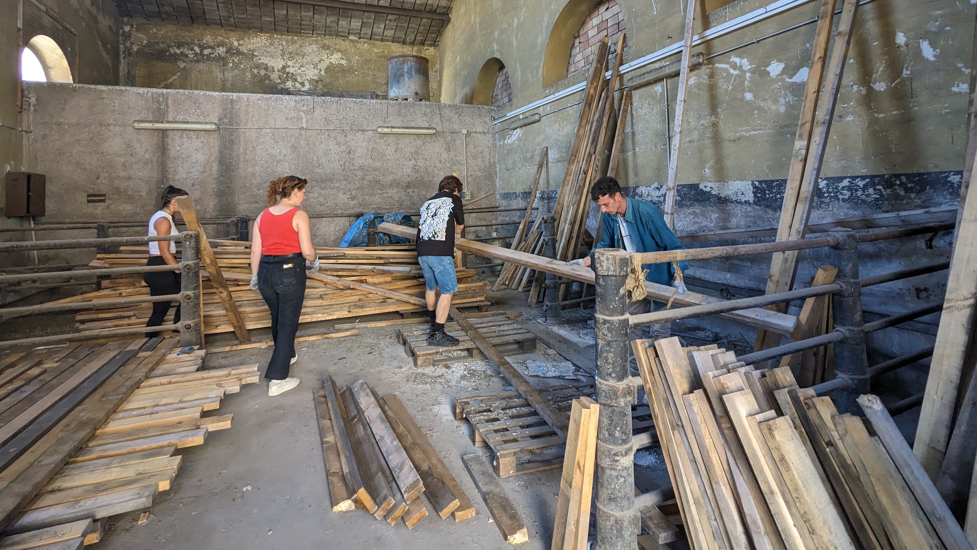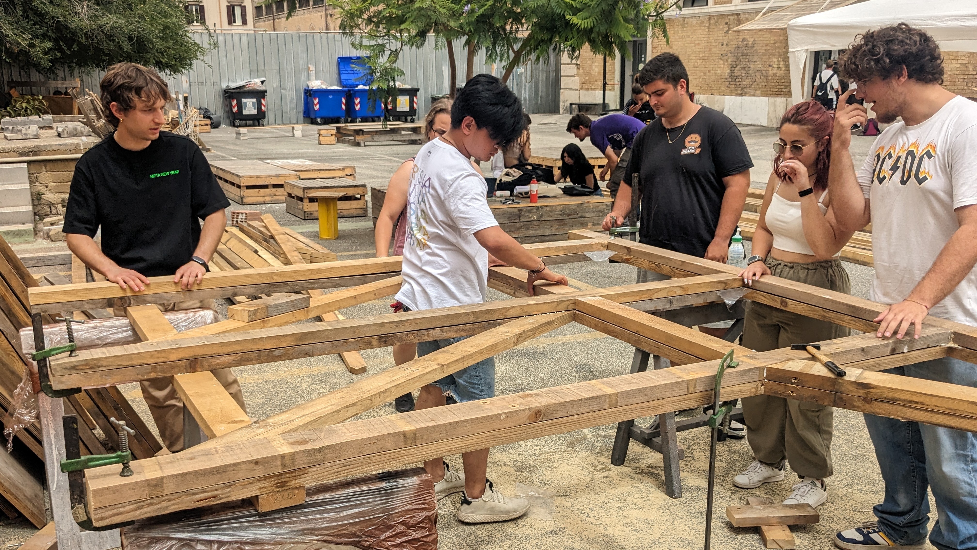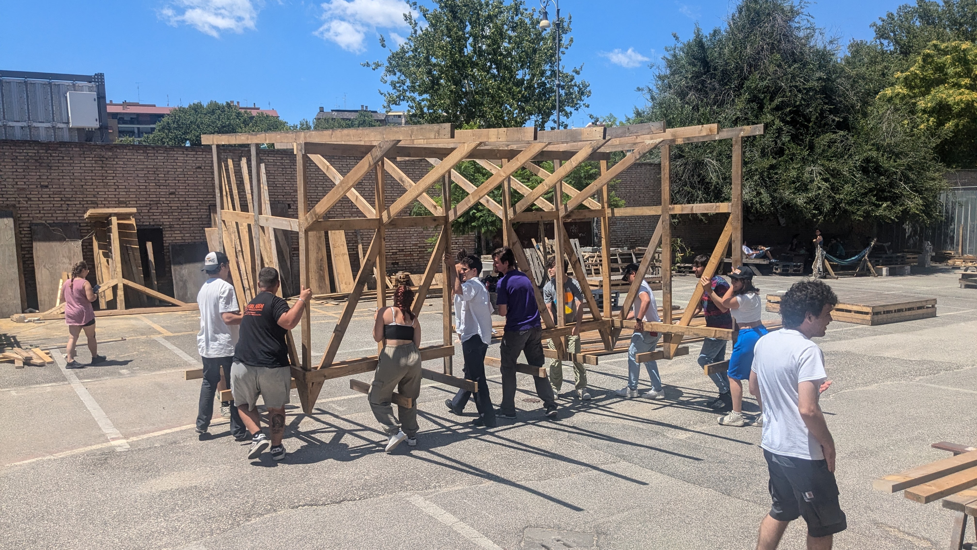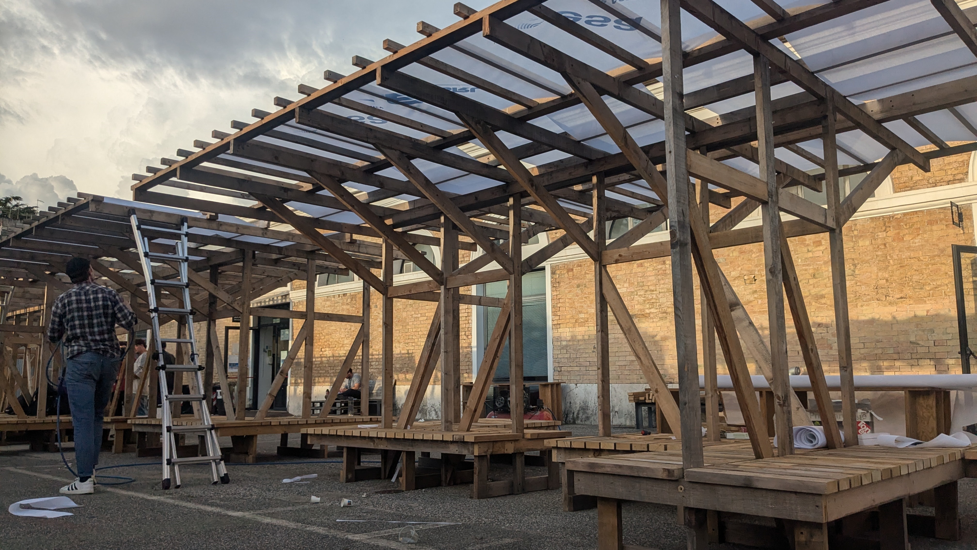Shaping a circular industrial ecosystem and supporting life-cycle thinking
Space to Place
Space to Place - reuse the space with digital upcycling
Space to Place is a project that turns empty and forgotten spaces into vibrant social hubs for the community, breathing new life into reused materials and creating places of connection, creativity, and inclusion.
Italy
Local
Roma
Mainly urban
It refers to other types of transformations (soft investment)
Yes
2024-10-29
No
No
Yes
Yes
Yes
As a representative of an organisation
The Space to Place project is an experiment in circular architecture,a digital upcycling, developed at Roma Tre University. It transforms underused spaces into socially driven installations using recovered materials and digital fabrication. Rooted in the New European Bauhaus principles, Space to Place merges sustainability, aesthetics, and inclusion. Led by SOWA, a design and build collective, the project digitally maps and reconfigures discarded materials creating a model for resource-conscious interventions. One of the two key Areas of Engagement are Education & Community that links academia with real-world applications through hands on learning involving students, and local institutions. The other one is the innovation and sustainability which connects fab-labs, manufacturers, and circular economy advocates to showcase material reuse methodologies. The major objectives of Space to Place are the develop a scalable, replicable circular design model adaptable to various urban context. The foster interdisciplinary collaboration, engaging students from architecture, design, and engineering demonstrate digital upcycling, optimizing material use through advanced design tools and in the end the encourage community engagement, transforming unused spaces into social hubs. The five out-achievements are 100 students actively participated, gaining practical experience in circular architecture, a functional social space was installed at Roma Tre University, serving as a gathering point, a network of sustainable suppliers was established, including partnerships with Villa Medici (French Academy in Rome) and zero-impact designers. The collaboration with OFFSET (Switzerland) and emerging designers strengthened the use of upcycled materials and proved circular construction’s for sustainable architecture. By redefining the relationship between digital technology, material reuse and community-driven design, Space to Place offers a thinking solution for sustainable urban spaces.
digital up-cycling
frugal materials
communal space
participatory design and build
bottom up process
The Space to Place project prioritizes sustainability through material reuse, circular design, and digital optimization to reduce environmental impact. By integrating upcycled materials, digital fabrication, and community participation, it offers a scalable, replicable model for sustainable construction. Our Sustainability objectives are Material Reuse & Circularity, so repurposed wood from Villa Medici’s Festival des Cabanes and shading fabrics from old banners, extending their life cycle and preventing landfill waste; Digital Upcycling & Optimization, that are the uses parametric design to maximize recovered materials, reducing waste and increasing efficiency; Low-Impact Construction and its Modular design enables easy assembly, disassembly, and reuse, avoiding permanent foundations to minimize ecological footprint and also Sustainable Social Innovation – Space to Place empowers students and locals through hands-on education and participatory design. in the Space to Place these goals were met with the use 100% Upcycled Materials carefully sourced from waste streams, proving sustainable design requires no new resources; Digital tools optimized material use, cutting production waste by over 30%; Adaptable to various urban settings, proving sustainable design is practical and scalable; over 100 students and material donors fostered a sustainable knowledge-sharing ecosystem.Space to Place is a prototype for circular design, showing how digital tools can reshape material flows in architecture. By combining technology, social engagement, and material reuse, it aligns with the New European Bauhaus’ sustainability goals, offering a low-impact, adaptable, and socially-driven design model.
The Space to Place project offers a visually dynamic and culturally meaningful experience, blending material honesty, adaptive design, and openness to create a unique architectural and social landscape. This approach enriches the way people interact with space, making it more engaging and versatile. At the heart of the project is an emphasis on exposed structure, employing the frame technique to highlight the skeletal framework. This choice enhances the interplay of light, shadow, and texture, giving the space a distinctive aesthetic identity. The modular design ensures openness and adaptability, allowing the space to accommodate different activities, from rest-work to social interaction. Cultural identity and storytelling play a crucial role in shaping the project. The use of reclaimed materials, such as wood sourced from Villa Medici’s Festival des Cabanes and upcycled fabrics, infuses the space with history and meaning. The structure itself fosters participation and interaction, encouraging visitors to explore and adapt the environment according to their needs. Material expression is a defining feature of the project, where the imperfections of reclaimed wood and the vibrant graphics of reused banners become essential elements. The framework’s lightness and transparency contribute to an airy, almost immaterial effect, reinforcing the dialogue between architecture and its surroundings. This interplay of elements creates a rich multisensory experience, where light, shadow, and texture work together to make the space both welcoming and stimulating. Beyond its architectural qualities, Space to Place serves as a catalyst for cultural engagement. By transforming an underutilized area of Roma Tre University into a vibrant social and cultural hub, the project redefines spatial interaction through material reuse and open design. Space to Place embodies the vision of the New European Bauhaus, where beauty becomes a driving force for social and ecological change.
Space to Place project represents an innovative approach to architecture, focusing on inclusivity and participation. It challenges traditional design practices by ensuring that spaces are accessible, affordable, and co-created by the community. Through collaborative governance and material reuse,it offers a model where space-making becomes a collective and democratic process. The inclusion objectives of this initiative “Accessibility in Design and Use”,adaptable space is designed for studying, meetings, and creative activities, with a transparent layout that ensures visibility and inclusivity; “the affordability through Material Reuse” using reclaimed materials, the project demonstrates that high-quality spaces can be created without financial constraints, offering a replicable model for resource-limited contexts and in the and a new Social Models for Education and Design. The project promotes hands-on, cross-disciplinary collaboration, encouraging new ways of learning, working, and designing together. Sowa started also an implementation strategies like the “Universal Design Principles”. The space is inclusive and adaptable to diverse needs and abilities. “Zero-Cost Participation”,Students and contributors joined without financial barriers, ensuring full accessibility. A Democratic Design Process. Workshops and participatory planning allowed contributors to shape the project, reinforcing a co-governance approach and an international Collaboration –Partnerships with OFF SET (Switzerland) and Villa Medici (France) expanded the network, fostering diversity and inclusion. Space to Place redefines inclusion by combining collective design and social empowerment. Aligned with the vision of the New European Bauhaus, it demonstrates that is a shared language and that inclusive, sustainable spaces can emerge through collaboration and innovation.
The Space to Place project is a community-driven initiative, co-created with its users to ensure accessibility, participation, and a sense of belonging. More than 100 students actively contributed to the design, material sourcing, and construction, turning the project into a hands-on learning experience. Guided by professors and engineers, they ensured structural integrity while bridging academia and practice. Collaboration extended beyond the university, involving local and international partners. Villa Medici donated reclaimed wood, reinforcing circular economy principles, while the Swiss organization OFF-SET brought expertise in participatory architecture. Local artisans played a key role in repurposing discarded materials into functional elements, adding craftsmanship to the process. Designed as a self-managed student space, Space to Place serves all the ciizens as a flexible hub for study, meetings, and social interactions. Participation in the project had a significant impact, strengthening community bonds through interdisciplinary collaboration. Students gained practical skills in design, engineering, and material reuse, fostering hands-on learning. The open, participatory process instilled a shared sense of ownership, allowing the space to evolve with student needs. Beyond its immediate impact, Armadilli presents a scalable model, demonstrating that self-built, sustainable spaces can be replicated elsewhere. Space to Place exemplifies how participatory architecture can create inclusive and adaptable environments. By engaging students, faculty, and experts, it embodies the principles of the New European Bauhaus, where beauty, sustainability, and inclusion shape meaningful spaces.
The Space to Place project is a multi-level collaboration uniting local, regional, national, and European stakeholders. This network provides resources, expertise, and visibility, establishing Space to Place as a model for sustainable, participatory architecture. At the local level, Roma Tre University students co-designed and built the installation, gaining hands-on experience with faculty support. Local artisans and businesses contributed materials and expertise, reinforcing circularity. The project extended its reach to communities in Rome and Caserta, fostering replication and local engagement. Regionally and nationally, Space to Place benefited from key partnerships promoting material reuse and cultural exchange. Villa Medici donated reclaimed wood from the Festival des Cabanes, while the Rome Chapter of Architects and Legambiente recognized it as a model for community-driven urban transformation. Waste management experts, including COMIECO and Cobat, reinforced resource efficiency through material reuse initiatives. On a European scale, cross-border collaboration enriched the project. The Swiss organization OFF-SET contributed expertise on adaptive reuse and modular design, while new wood donations and a 2025 workshop on bamboo reuse will further expand Space to Places impact. This multi-level engagement fosters cross-border learning, optimizes resources through upcycling, and ensures scalability through institutional collaboration. As a civic platform for inclusion and sustainability, Space to Place bridges grassroots participation, institutional knowledge, and European networks, embodying the New European Bauhaus’ principles of sustainability, inclusion, and aesthetics.
The Space to Place project embodies interdisciplinary collaboration, integrating architecture, engineering, design, material science, sociology, and digital innovation. This fusion has been essential in shaping its sustainability, inclusivity, and aesthetics, fully aligning with New European Bauhaus values. The project explores lightweight modular structures and alternative techniques, ensuring adaptability in various urban contexts. Structural and material engineers maintained stability using reclaimed materials, while sustainability experts facilitated upcycling. Digital upcycling was integrated through material traceability on open-source platforms, optimizing reuse and transparency. Community engagement played a key role, with students and local stakeholders shaping the project through a co-design process that fostered collective agency. The exposed wooden framework enhances transparency, while repurposed banners transform waste into visual storytelling, reinforcing the project’s cultural and aesthetic dimension. Bringing together experts across disciplines, Space to Place demonstrates how architecture can merge functionality, sustainability, and social impact. Students gained hands-on experience, bridging technical and cultural aspects of participatory design. This approach proves that future architecture must integrate sustainability, digital tools, and social engagement to create meaningful and adaptable spaces.
The Space to Place project redefines contemporary architecture by emphasizing reuse, participatory design, and digital upcycling. Through digital tools, it creates a material passport for reclaimed components, building a database that enhances transparency and optimizes material reuse in future projects. More than a static structure, Armadilli is a self-managed space that evolves with the community, hosting cultural and educational activities. Its "Balloon Frame without Balloon" technique exposes the framework, emphasizing process over product and aligning with the New European Bauhaus values of transparency and adaptability. Prioritizing low-tech solutions, the project engages over 100 students in construction, turning waste into an educational tool. This bottom-up approach contrasts with exclusive sustainability strategies, demonstrating that innovation comes from creativity rather than costly materials or technologies. Participatory design fosters social inclusion, breaking hierarchical structures by involving students and professors as equals. Reclaimed materials enrich the space with cultural storytelling, making it a living archive of urban change. Space to Place challenges conventional architecture by recombining resources, empowering communities, and using digital tools to scale circularity. It proves that meaningful design emerges not from new materials but from collaboration, sustainability, and social engagement.
The project we are proposing aims to create a space that combines design, community, and sustainability. The first example of this vision is “Armadilli,” an installation located within the Faculty of Architecture at Roma Tre University, in a student-run space. It originated from a university course, where various ideas and projects were proposed by students, later developed and unified by our collective, SOWA. Our methodology follows a participatory and collective approach, involving over 100 students from different academic levels in both the design and construction phases. Professors were also involved in the project, contributing to structural analysis and the reuse of materials. The project is based on the concept of “Design and Social Disposal Centers,” where materials that would otherwise be discarded were repurposed. For instance, the wood used in “Armadilli” came from Villa Medici, donated by the French Academy. It had previously been part of the “Vivere Pontis” project by the Swiss collective OFF-SET, who supported the early stages. The shading tarps were sourced from a print shop specializing in advertising banners, using leftover materials that would have been discarded due to printing errors. A distinctive feature of “Armadilli” is its replicability. While its form and size may vary, the core concept of material reuse and social purpose is easily reproducible. The construction method we used is the “balloon frame without balloon,” a term coined by our collective. This technique uses the internal structure of a balloon frame without the external skin, making the internal structure visible and connecting the space to the outdoors. In summary, our approach integrates design, sustainability, and community involvement, with a strong emphasis on material reuse and social impact.
The Space to Place project emphasizes material reuse, participatory design, and social innovation, making it adaptable to various contexts while promoting circularity and inclusivity. It uses a co-design approach, involving students and local communities in creating solutions tailored to specific needs. Digital tools map materials, establishing local material banks to track discarded materials for reuse and fostering a sustainable cycle. Hands-on learning is a key aspect, teaching sustainable building practices in universities and communities. Technology plays a significant role in the project with digital tools creating material passports that digitize material details for scalable reuse. Collaborative platforms expand the participatory design process online, while augmented reality is explored for visualizing materials and prototyping future designs. Space to Place employs a low-tech, scalable modular building system. Its adaptable framework, based on the modified "Balloon Frame without Balloon" method, can be implemented in various settings, even in areas with limited industrial resources. The project follows a material reuse protocol, making it replicable by universities and communities worldwide. Spaces created by Space to Place are flexible, serving as temporary cultural installations, or relief structures, all while integrating circular economy principles by using discarded materials in public spaces. The project provides insights into design innovation, focusing on community-building as a social process applicable globally. It challenges traditional construction models by prioritizing repurposed materials over new ones. Ultimately, Space to Place offers a scalable vision for sustainable architecture. Combining circular strategies, participatory design and digital tools, it transforms abandoned spaces into cultural hubs. The project began in Torrevecchia (TVB) in Rome, promoting community involvement and urban renewal.
The Space to Place project addresses global challenges such as climate change, resource depletion, social inequality, and digital transformation through scalable, community-driven solutions. By integrating circular design, digital upcycling, and participatory construction, it demonstrates how local interventions can inspire broader change. Space to Place combats climate change and resource depletion by repurposing discarded materials, reducing waste and transport-related emissions. Locally sourced materials from Rome promote low-carbon construction, offering a model for similar efforts worldwide. The project also addresses social inequality and public space deficiency by transforming an underused area into a self-managed social hub. Co-designed by over 100 students, this space fosters inclusivity and serves as a replicable model for cities with limited public spaces. In tackling digital waste, Space to Place repurposes outdated advertising banners as shading elements, offering a creative solution for technological circularity. This approach can be applied globally in other urban interventions. The project also combats societal disconnection by redefining design as a collaborative, participatory process. This fosters community ownership and cultural vibrancy, offering a model for participatory urbanism worldwide. Space to Place challenges traditional approaches to energy consumption in temporary architecture by using low-tech construction methods that require no energy for lighting or ventilation. This sustainable approach offers an alternative to high-energy temporary structures. In conclusion, Space to Place provides a scalable, adaptable model for sustainable urban design. It proves that grassroots efforts can drive global change, reshaping architecture and public space in ways that are both environmentally responsible and socially inclusive.
The Space to Place project has had significant impacts in social, environmental, and design innovation, demonstrating its effectiveness in the category for which we are applying. Over 100 students actively participated in hands-on learning, acquiring skills in construction, material research, and digital upcycling. Many have pursued careers in sustainable design, reflecting the long-term educational impact. The project transformed an underutilized site at Roma Tre University into a vibrant, student-led space fostering creativity and collaboration. This space has become a hub for cultural activities and social interaction, enhancing the university's dynamic environment. In terms of environmental impact, Space to Place repurposed materials such as wood from the Villa Medici Festival des Cabanes and defective advertising banners, reducing the need for new materials and cutting waste and carbon emissions. The project’s scalable circular model—featuring digital upcycling, modular construction, and material reuse—offers a low-cost, high-impact solution adaptable to various urban contexts, inspiring similar efforts elsewhere. Space to Place has also shifted perceptions of construction by demonstrating that students, professionals, and communities can collaborate in designing public spaces, promoting a bottom-up, inclusive approach. The upcycling of digital advertising materials introduced innovative sustainability methods with potential applications in advertising, events, and culture. Overall, the Space to Place project has produced meaningful results across multiple dimensions, from empowering students and promoting sustainability to reshaping how we approach public space. By engaging the community, minimizing environmental impact, and pioneering a new participatory design model, it stands as a replicable case study for future urban interventions.

