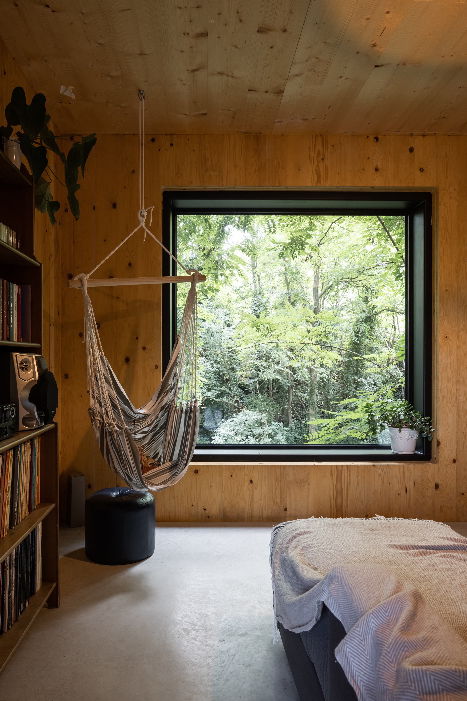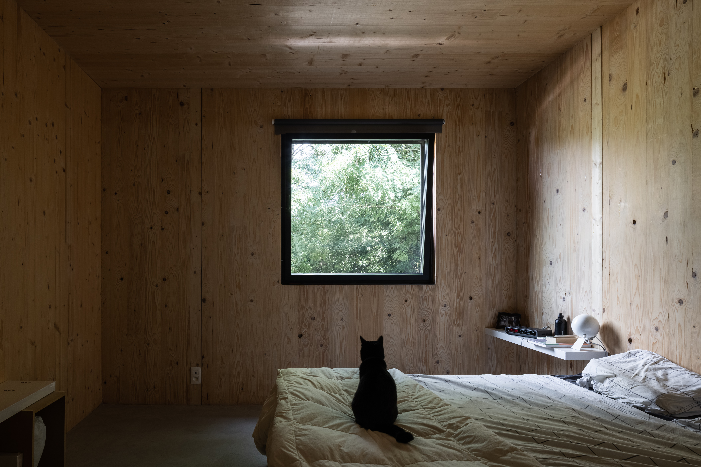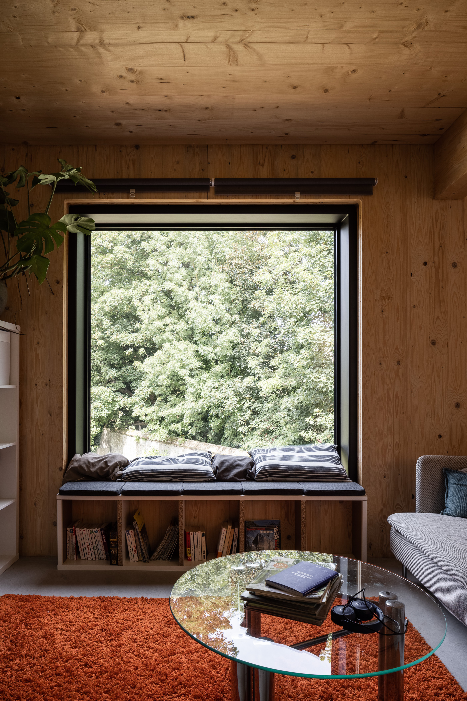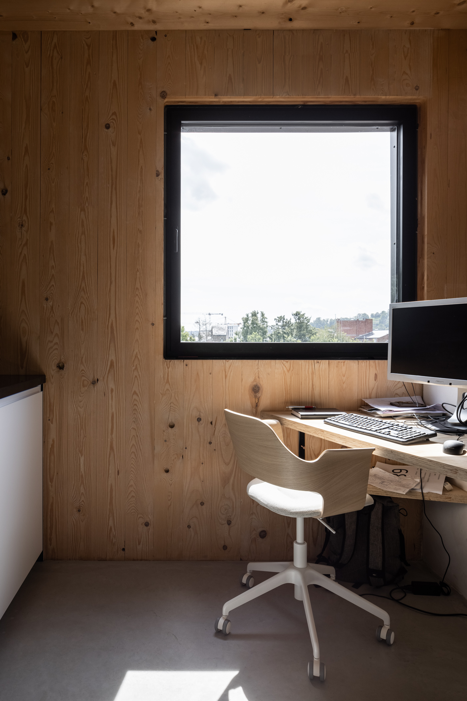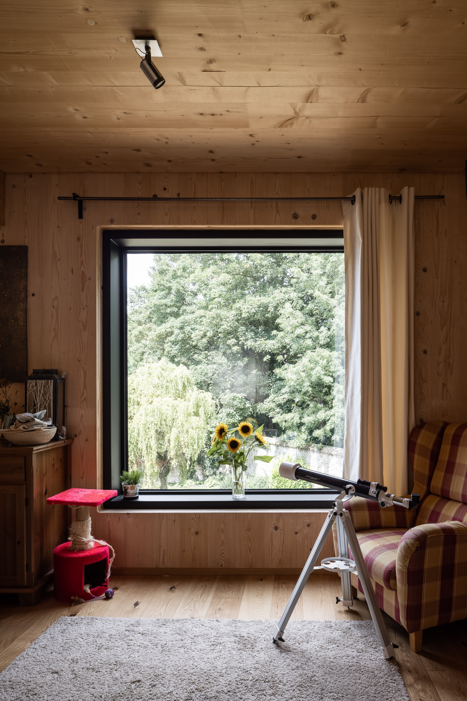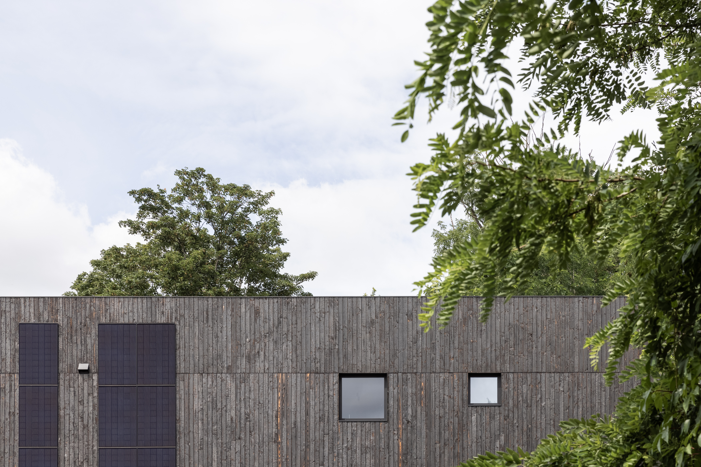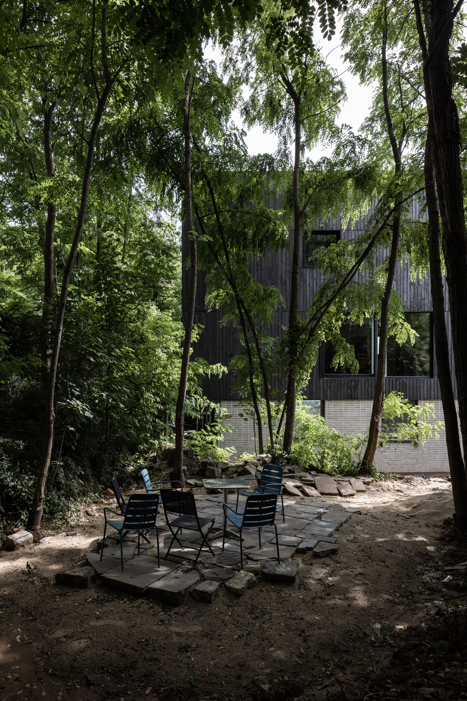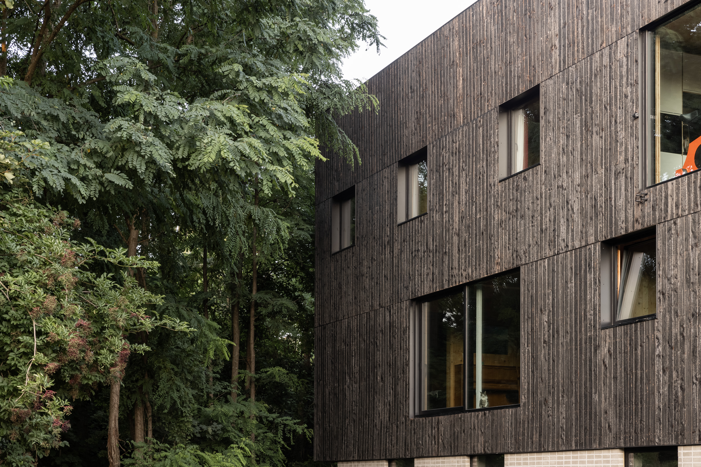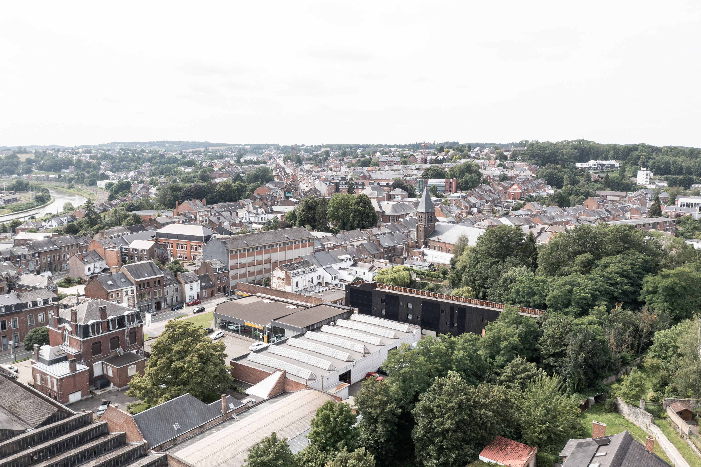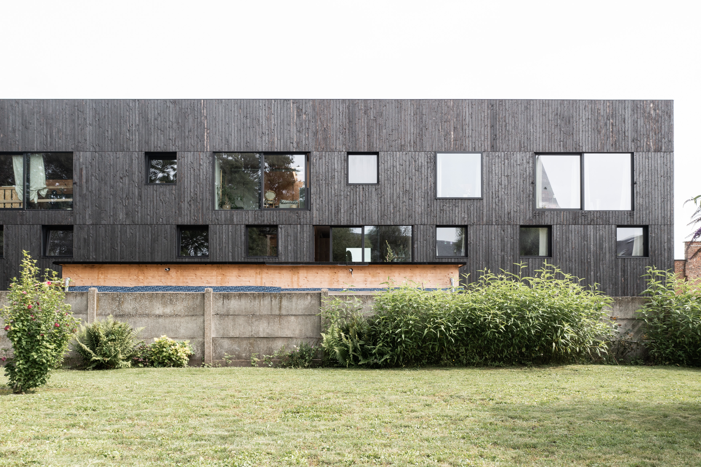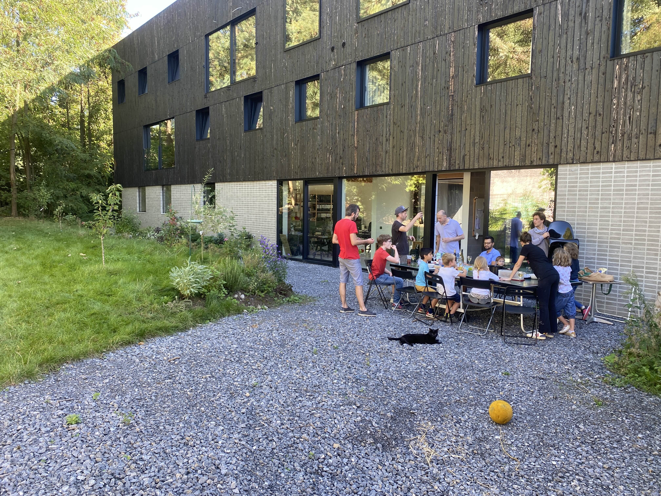Prioritising the places and people that need it the most
Cohousing Saint-Servais
Cohousing Saint-Servais
Designed on the basis of a co-creation process with the inhabitants. The building houses mixed functions: housing, offices and a large area devoted to shared community spaces. Today, it is important to re-think the way we live. The philosophy being to agree to reduce the size of one's individual accommodation by compensating with shared spaces. This is certainly the most important thing: to create links, to energize interactions, to create a place that promotes exchanges, mutual aid and sharing.
Belgium
Local
Namur, Belgium
Mainly urban
It refers to a physical transformation of the built environment (hard investment)
Yes
2022-01-12
No
No
Yes
Yes
Yes
As a representative of an organisation
Designed through a co-creation process with the inhabitants, this project combines housing, offices, and shared spaces (garden, kitchen, guest room, etc.). Located in the Saint-Servais district in Namur, the site connects directly to the station via the Ravel, promoting sustainable mobility. A parking area also serves as a buffer between the main road and the building.
This project rethinks urban living by reducing private space in favor of shared areas, fostering social interaction, cost savings, and community bonds. It presents a model for families to return to the city while maintaining access to green spaces, countering the ongoing urbanization of rural areas.
Designed for families and professionals seeking sustainable urban housing, the project encourages alternative transport (bikes, buses, proximity to the station). It provides common areas such as a shared garden, a multipurpose room, and additional “bonus” spaces (guest bedroom, laundry, workshop).
Set back from a green street, the ground floor features professional spaces and communal areas with large openings to the garden. Residences, built in CLT (cross-laminated timber), span two levels with an open-air passageway ensuring optimal views and sunlight. A rooftop terrace offers panoramic city views. Each home includes private areas (kitchen, bedrooms, living room, balcony) while benefiting from modular common spaces that encourage interactions.
A participatory process guided the project, with land collectively acquired and the design shaped by the residents’ needs.
This project rethinks urban living by reducing private space in favor of shared areas, fostering social interaction, cost savings, and community bonds. It presents a model for families to return to the city while maintaining access to green spaces, countering the ongoing urbanization of rural areas.
Designed for families and professionals seeking sustainable urban housing, the project encourages alternative transport (bikes, buses, proximity to the station). It provides common areas such as a shared garden, a multipurpose room, and additional “bonus” spaces (guest bedroom, laundry, workshop).
Set back from a green street, the ground floor features professional spaces and communal areas with large openings to the garden. Residences, built in CLT (cross-laminated timber), span two levels with an open-air passageway ensuring optimal views and sunlight. A rooftop terrace offers panoramic city views. Each home includes private areas (kitchen, bedrooms, living room, balcony) while benefiting from modular common spaces that encourage interactions.
A participatory process guided the project, with land collectively acquired and the design shaped by the residents’ needs.
Co-creation
Shared spaces
Sustainability
Modularity
Urban Integration
Sustainability
The project prioritizes environmentally responsible construction through the use of cross-laminated timber (CLT), a material with low environmental impact, excellent insulation properties, and a reduced carbon footprint. The building’s compact design minimizes energy loss, while large glazed openings optimize natural light and passive heating. A rooftop terrace and green spaces enhance biodiversity, while shared facilities reduce individual energy consumption and material waste.
Mobility & Urban Integration
The site promotes soft mobility, with direct access to the Ravel cycle network and Namur station, encouraging biking and public transport use. A parking buffer zone minimizes car presence while maintaining accessibility. By creating a high-quality urban living alternative, the project helps counter suburban sprawl and the ecological costs of dispersed housing.
Shared Spaces & Social Cohesion
The project fosters a collaborative living model where private spaces are complemented by shared areas (garden, kitchen, guest rooms, and multi-use spaces). This reduces the ecological footprint per inhabitant while promoting community interaction and mutual support.
A Scalable & Replicable Model
This project serves as a blueprint for sustainable, inclusive urban living. Its participatory approach, modular design, and efficient land use demonstrate a scalable model that can be adapted to other European cities.
By integrating sustainable materials, energy efficiency, soft mobility, and shared spaces, Saint-Servais exemplifies how housing can be both environmentally responsible and socially enriching, fully aligning with the New European Bauhaus principles.
The project prioritizes environmentally responsible construction through the use of cross-laminated timber (CLT), a material with low environmental impact, excellent insulation properties, and a reduced carbon footprint. The building’s compact design minimizes energy loss, while large glazed openings optimize natural light and passive heating. A rooftop terrace and green spaces enhance biodiversity, while shared facilities reduce individual energy consumption and material waste.
Mobility & Urban Integration
The site promotes soft mobility, with direct access to the Ravel cycle network and Namur station, encouraging biking and public transport use. A parking buffer zone minimizes car presence while maintaining accessibility. By creating a high-quality urban living alternative, the project helps counter suburban sprawl and the ecological costs of dispersed housing.
Shared Spaces & Social Cohesion
The project fosters a collaborative living model where private spaces are complemented by shared areas (garden, kitchen, guest rooms, and multi-use spaces). This reduces the ecological footprint per inhabitant while promoting community interaction and mutual support.
A Scalable & Replicable Model
This project serves as a blueprint for sustainable, inclusive urban living. Its participatory approach, modular design, and efficient land use demonstrate a scalable model that can be adapted to other European cities.
By integrating sustainable materials, energy efficiency, soft mobility, and shared spaces, Saint-Servais exemplifies how housing can be both environmentally responsible and socially enriching, fully aligning with the New European Bauhaus principles.
The Saint-Servais cohousing project exemplifies aesthetic quality and user experience through a design that seamlessly integrates architecture, nature, and community living.
Aesthetic Vision & Architectural Harmony
The project prioritizes a human-centered, biophilic design, balancing private and shared spaces with an emphasis on openness and light. The building is set back from the street, preserving green continuity while enhancing visual permeability. Its CLT (cross-laminated timber) construction ensures a warm, natural aesthetic, reinforcing the connection between residents and their environment. The interplay between brick walls and large glazed openings creates a dynamic façade that blends with the surroundings while maximizing natural light and energy efficiency.
Quality of Experience & Well-being
Designed around shared experiences, the project offers a variety of community spaces—a large garden, multipurpose rooms, and collective terraces—fostering social interaction and cultural exchange. The rooftop terrace provides panoramic city views, while the open-air passageways enhance spatial fluidity, ensuring each home benefits from privacy, sunlight, and natural ventilation.
Cultural & Social Benefits
By promoting a collaborative lifestyle, the project redefines urban living, offering an alternative to isolated housing models. Residents participate in cultural activities, co-manage shared spaces, and contribute to a vibrant, inclusive community. The flexible design allows for multigenerational living, supporting diverse household compositions and encouraging long-term social ties.
An Exemplary Model for Future Housing
Saint-Servais demonstrates that aesthetic quality and community living can coexist with sustainability. Its thoughtful material choices, shared spaces, and participatory approach create a replicable model for resilient, human-centered urban housing, aligned with New European Bauhaus principles.
Aesthetic Vision & Architectural Harmony
The project prioritizes a human-centered, biophilic design, balancing private and shared spaces with an emphasis on openness and light. The building is set back from the street, preserving green continuity while enhancing visual permeability. Its CLT (cross-laminated timber) construction ensures a warm, natural aesthetic, reinforcing the connection between residents and their environment. The interplay between brick walls and large glazed openings creates a dynamic façade that blends with the surroundings while maximizing natural light and energy efficiency.
Quality of Experience & Well-being
Designed around shared experiences, the project offers a variety of community spaces—a large garden, multipurpose rooms, and collective terraces—fostering social interaction and cultural exchange. The rooftop terrace provides panoramic city views, while the open-air passageways enhance spatial fluidity, ensuring each home benefits from privacy, sunlight, and natural ventilation.
Cultural & Social Benefits
By promoting a collaborative lifestyle, the project redefines urban living, offering an alternative to isolated housing models. Residents participate in cultural activities, co-manage shared spaces, and contribute to a vibrant, inclusive community. The flexible design allows for multigenerational living, supporting diverse household compositions and encouraging long-term social ties.
An Exemplary Model for Future Housing
Saint-Servais demonstrates that aesthetic quality and community living can coexist with sustainability. Its thoughtful material choices, shared spaces, and participatory approach create a replicable model for resilient, human-centered urban housing, aligned with New European Bauhaus principles.
The Saint-Servais cohousing project exemplifies aesthetic quality and user experience through a design that seamlessly integrates architecture, nature, and community living.
Aesthetic Vision & Architectural Harmony
The project prioritizes a human-centered, biophilic design, balancing private and shared spaces with an emphasis on openness and light. The building is set back from the street, preserving green continuity while enhancing visual permeability. Its CLT (cross-laminated timber) construction ensures a warm, natural aesthetic, reinforcing the connection between residents and their environment. The interplay between brick walls and large glazed openings creates a dynamic façade that blends with the surroundings while maximizing natural light and energy efficiency.
Quality of Experience & Well-being
Designed around shared experiences, the project offers a variety of community spaces—a large garden, multipurpose rooms, and collective terraces—fostering social interaction and cultural exchange. The rooftop terrace provides panoramic city views, while the open-air passageways enhance spatial fluidity, ensuring each home benefits from privacy, sunlight, and natural ventilation.
Cultural & Social Benefits
By promoting a collaborative lifestyle, the project redefines urban living, offering an alternative to isolated housing models. Residents participate in cultural activities, co-manage shared spaces, and contribute to a vibrant, inclusive community. The flexible design allows for multigenerational living, supporting diverse household compositions and encouraging long-term social ties.
An Exemplary Model for Future Housing
Saint-Servais demonstrates that aesthetic quality and community living can coexist with sustainability. Its thoughtful material choices, shared spaces, and participatory approach create a replicable model for resilient, human-centered urban housing, aligned with New European Bauhaus principles.
Aesthetic Vision & Architectural Harmony
The project prioritizes a human-centered, biophilic design, balancing private and shared spaces with an emphasis on openness and light. The building is set back from the street, preserving green continuity while enhancing visual permeability. Its CLT (cross-laminated timber) construction ensures a warm, natural aesthetic, reinforcing the connection between residents and their environment. The interplay between brick walls and large glazed openings creates a dynamic façade that blends with the surroundings while maximizing natural light and energy efficiency.
Quality of Experience & Well-being
Designed around shared experiences, the project offers a variety of community spaces—a large garden, multipurpose rooms, and collective terraces—fostering social interaction and cultural exchange. The rooftop terrace provides panoramic city views, while the open-air passageways enhance spatial fluidity, ensuring each home benefits from privacy, sunlight, and natural ventilation.
Cultural & Social Benefits
By promoting a collaborative lifestyle, the project redefines urban living, offering an alternative to isolated housing models. Residents participate in cultural activities, co-manage shared spaces, and contribute to a vibrant, inclusive community. The flexible design allows for multigenerational living, supporting diverse household compositions and encouraging long-term social ties.
An Exemplary Model for Future Housing
Saint-Servais demonstrates that aesthetic quality and community living can coexist with sustainability. Its thoughtful material choices, shared spaces, and participatory approach create a replicable model for resilient, human-centered urban housing, aligned with New European Bauhaus principles.
The Saint-Servais cohousing project is based on a participatory approach, with citizens and civil society deeply involved in every phase, from initial design to long-term governance. This involvement has significantly shaped the project, ensuring it reflects the needs and aspirations of the community.
Involvement of Citizens
From the outset, future residents were active participants in the co-creation process, sharing their ideas and needs. Regular workshops and meetings were held to gather input and make decisions collaboratively, ensuring the design of the building and shared spaces met community expectations. This inclusive governance model allowed citizens to co-own the process, making them not only beneficiaries but also contributors to its success.
Role of Civil Society
Beyond the future residents, various local organizations and stakeholders were consulted to ensure the project met broader community needs. Input from urban planners, environmental specialists, and social organizations ensured that the project was not only sustainable and efficient but also socially responsible and inclusive. Civil society’s involvement ensured the project contributed to urban regeneration in the Saint-Servais area and promoted a collaborative living model that could be replicated in other urban settings.
Impact of Participation
The active involvement of citizens has created a strong sense of collective ownership and responsibility, fostering long-term engagement. This participatory process ensured the project addresses real needs such as accessibility, sustainability, and social cohesion.
Levels of Involvement
Residents were involved in co-designing spaces, choosing materials, and planning shared facilities, as well as managing the building once operational. This level of involvement ensures the community remains at the heart of the project, with the power to shape its evolution over time.
Involvement of Citizens
From the outset, future residents were active participants in the co-creation process, sharing their ideas and needs. Regular workshops and meetings were held to gather input and make decisions collaboratively, ensuring the design of the building and shared spaces met community expectations. This inclusive governance model allowed citizens to co-own the process, making them not only beneficiaries but also contributors to its success.
Role of Civil Society
Beyond the future residents, various local organizations and stakeholders were consulted to ensure the project met broader community needs. Input from urban planners, environmental specialists, and social organizations ensured that the project was not only sustainable and efficient but also socially responsible and inclusive. Civil society’s involvement ensured the project contributed to urban regeneration in the Saint-Servais area and promoted a collaborative living model that could be replicated in other urban settings.
Impact of Participation
The active involvement of citizens has created a strong sense of collective ownership and responsibility, fostering long-term engagement. This participatory process ensured the project addresses real needs such as accessibility, sustainability, and social cohesion.
Levels of Involvement
Residents were involved in co-designing spaces, choosing materials, and planning shared facilities, as well as managing the building once operational. This level of involvement ensures the community remains at the heart of the project, with the power to shape its evolution over time.
Local Stakeholders
At the local level, residents, community groups, and local authorities in Namur collaborated closely. Through a co-design process, residents played a key role in shaping the project’s layout and shared spaces. Local urban planners and architects guided the design to meet both aesthetic and practical needs, ensuring the building integrated well into its surroundings. Local businesses were also involved in sourcing materials and services, creating jobs and boosting the local economy.
Regional Stakeholders
Regionally, government bodies supported the project with funding for sustainable urban development and green housing initiatives. Their involvement ensured the project met regional planning and environmental regulations and aligned with sustainability goals, helping reduce urban sprawl and promote green cities.
National Stakeholders
At the national level, government agencies supporting sustainable architecture and affordable housing provided financial assistance and regulatory guidance. Their support ensured the project met building codes and sustainability standards and facilitated access to national funding programs for energy-efficient housing, making the project more affordable.
European Stakeholders
At the European level, the project aligned with EU policies on sustainability, urban regeneration, and social cohesion. It showcased how European funding can support local communities adopting sustainable housing models. European experts in urban sustainability and green architecture provided insights, ensuring the project adhered to EU standards for energy performance and environmental impact.
Added Value of Their Engagement
The involvement of stakeholders at all levels brought expertise, financial resources, and policy support, making the project a
At the local level, residents, community groups, and local authorities in Namur collaborated closely. Through a co-design process, residents played a key role in shaping the project’s layout and shared spaces. Local urban planners and architects guided the design to meet both aesthetic and practical needs, ensuring the building integrated well into its surroundings. Local businesses were also involved in sourcing materials and services, creating jobs and boosting the local economy.
Regional Stakeholders
Regionally, government bodies supported the project with funding for sustainable urban development and green housing initiatives. Their involvement ensured the project met regional planning and environmental regulations and aligned with sustainability goals, helping reduce urban sprawl and promote green cities.
National Stakeholders
At the national level, government agencies supporting sustainable architecture and affordable housing provided financial assistance and regulatory guidance. Their support ensured the project met building codes and sustainability standards and facilitated access to national funding programs for energy-efficient housing, making the project more affordable.
European Stakeholders
At the European level, the project aligned with EU policies on sustainability, urban regeneration, and social cohesion. It showcased how European funding can support local communities adopting sustainable housing models. European experts in urban sustainability and green architecture provided insights, ensuring the project adhered to EU standards for energy performance and environmental impact.
Added Value of Their Engagement
The involvement of stakeholders at all levels brought expertise, financial resources, and policy support, making the project a
Architecture & Urban Planning
Architects and urban planners collaborated to design a functional building that integrates seamlessly into Namur’s urban fabric. Focused on space optimization, they created shared areas to reduce private space and encourage community interaction. Key considerations included landscape integration and access to public transportation.
Sustainability & Environmental Science
Environmental engineers and sustainability experts guided the use of eco-friendly materials like cross-laminated timber (CLT) and supported strategies for energy efficiency, such as solar panels, green roofs, and rainwater harvesting. Their input minimized the project’s carbon footprint and ensured it met green building standards.
Social Sciences & Community Engagement
Social scientists and community organizers facilitated the participatory design process, ensuring the project met residents’ social needs. Through workshops, they defined governance structures and ensured the design promoted inclusivity, social cohesion, and multigenerational living, with shared spaces central to fostering community.
Construction & Engineering
Civil engineers and construction specialists focused on implementing the design safely and efficiently. Working with sustainability experts, they ensured the building was structurally sound, energy-efficient, and built with sustainable materials, turning the vision into a safe and durable structure.
Added Value of Interdisciplinary Collaboration
The synergy between these disciplines resulted in a holistic design that balances architectural beauty, sustainability, inclusivity, and technical feasibility. The combined expertise ensured the project was not only a sustainable urban solution but also a model for future housing developments, showing that interdisciplinary collaboration yields comprehensive outcomes.
Architects and urban planners collaborated to design a functional building that integrates seamlessly into Namur’s urban fabric. Focused on space optimization, they created shared areas to reduce private space and encourage community interaction. Key considerations included landscape integration and access to public transportation.
Sustainability & Environmental Science
Environmental engineers and sustainability experts guided the use of eco-friendly materials like cross-laminated timber (CLT) and supported strategies for energy efficiency, such as solar panels, green roofs, and rainwater harvesting. Their input minimized the project’s carbon footprint and ensured it met green building standards.
Social Sciences & Community Engagement
Social scientists and community organizers facilitated the participatory design process, ensuring the project met residents’ social needs. Through workshops, they defined governance structures and ensured the design promoted inclusivity, social cohesion, and multigenerational living, with shared spaces central to fostering community.
Construction & Engineering
Civil engineers and construction specialists focused on implementing the design safely and efficiently. Working with sustainability experts, they ensured the building was structurally sound, energy-efficient, and built with sustainable materials, turning the vision into a safe and durable structure.
Added Value of Interdisciplinary Collaboration
The synergy between these disciplines resulted in a holistic design that balances architectural beauty, sustainability, inclusivity, and technical feasibility. The combined expertise ensured the project was not only a sustainable urban solution but also a model for future housing developments, showing that interdisciplinary collaboration yields comprehensive outcomes.
Participatory Design & Governance
The Saint-Servais project was co-created with future residents, focusing on participatory design and inclusive governance. Unlike traditional developments, decisions were made collaboratively, empowering residents as active stakeholders in the design and management. Collective ownership fosters long-term engagement and shared responsibility for the upkeep and success of the project.
Shared Living Spaces
The integration of shared spaces is a key innovation. While traditional housing focuses on private ownership, Saint-Servais reduces private areas in favor of communal spaces such as a large garden, guest rooms, multipurpose rooms, and workshops. This shared living model fosters social interaction, reduces resource consumption, and encourages sustainable living. It also combats isolation and promotes social cohesion, a common issue in conventional urban housing.
Sustainable & Eco-friendly Construction
The project uses cross-laminated timber (CLT), a sustainable material with a low environmental impact. CLT improves insulation and energy efficiency. Combined with solar panels, green roofs, and rainwater harvesting, this approach minimizes the carbon footprint and ensures long-term energy efficiency.
Innovative Mobility Solutions
The project encourages sustainable transport by promoting cycling and walking. Located near the Ravel cycle network and public transport, with direct access to Namur station, the design reduces reliance on cars, alleviates traffic, and enhances sustainability.
Scalable & Replicable Model
Saint-Servais offers a scalable model adaptable to other urban contexts. It proves that sustainability, affordability, and community engagement can coexist to create resilient, adaptable, and socially responsible housing. The project serves as an example of how housing can meet environmental and social needs simultaneously.
The Saint-Servais project was co-created with future residents, focusing on participatory design and inclusive governance. Unlike traditional developments, decisions were made collaboratively, empowering residents as active stakeholders in the design and management. Collective ownership fosters long-term engagement and shared responsibility for the upkeep and success of the project.
Shared Living Spaces
The integration of shared spaces is a key innovation. While traditional housing focuses on private ownership, Saint-Servais reduces private areas in favor of communal spaces such as a large garden, guest rooms, multipurpose rooms, and workshops. This shared living model fosters social interaction, reduces resource consumption, and encourages sustainable living. It also combats isolation and promotes social cohesion, a common issue in conventional urban housing.
Sustainable & Eco-friendly Construction
The project uses cross-laminated timber (CLT), a sustainable material with a low environmental impact. CLT improves insulation and energy efficiency. Combined with solar panels, green roofs, and rainwater harvesting, this approach minimizes the carbon footprint and ensures long-term energy efficiency.
Innovative Mobility Solutions
The project encourages sustainable transport by promoting cycling and walking. Located near the Ravel cycle network and public transport, with direct access to Namur station, the design reduces reliance on cars, alleviates traffic, and enhances sustainability.
Scalable & Replicable Model
Saint-Servais offers a scalable model adaptable to other urban contexts. It proves that sustainability, affordability, and community engagement can coexist to create resilient, adaptable, and socially responsible housing. The project serves as an example of how housing can meet environmental and social needs simultaneously.
Participatory Design Process
From the outset, future residents played an active role in shaping the project. Through workshops, surveys, and collaborative meetings, they co-created the building’s design, layout, and shared spaces. This participatory approach empowered residents, fostering a strong sense of ownership and ensuring that the design reflected their real needs and desires. The process also promoted open communication, enabling residents to make collective decisions about the development.
Sustainability Strategy
The project integrates environmental, social, and economic sustainability. Environmental engineers, architects, and planners worked together to choose eco-friendly materials, such as cross-laminated timber (CLT), and implement energy-saving strategies like solar panels and rainwater harvesting. These choices reduce the building’s carbon footprint and energy consumption, aligning with global sustainability goals.
Collaborative Governance
The project adopted a cooperative governance model. After completion, residents continue to be actively involved in managing shared spaces and decisions related to the building’s upkeep. This collaborative structure fosters mutual respect, shared responsibility, and long-term engagement, ensuring the community’s continued success and adaptability.
Feedback and Adaptation
Ongoing evaluation and feedback loops allow the project to evolve. As the needs of residents change, adjustments are made to ensure the spaces and governance structure remain relevant. This adaptability is key to the long-term sustainability of the project.
Scalability
Saint-Servais’ methodology is designed to be scalable, offering a replicable model for other urban communities. The integration of participatory design, sustainability, and collaborative governance provides a comprehensive framework for creating resilient, inclusive housing solutions.
From the outset, future residents played an active role in shaping the project. Through workshops, surveys, and collaborative meetings, they co-created the building’s design, layout, and shared spaces. This participatory approach empowered residents, fostering a strong sense of ownership and ensuring that the design reflected their real needs and desires. The process also promoted open communication, enabling residents to make collective decisions about the development.
Sustainability Strategy
The project integrates environmental, social, and economic sustainability. Environmental engineers, architects, and planners worked together to choose eco-friendly materials, such as cross-laminated timber (CLT), and implement energy-saving strategies like solar panels and rainwater harvesting. These choices reduce the building’s carbon footprint and energy consumption, aligning with global sustainability goals.
Collaborative Governance
The project adopted a cooperative governance model. After completion, residents continue to be actively involved in managing shared spaces and decisions related to the building’s upkeep. This collaborative structure fosters mutual respect, shared responsibility, and long-term engagement, ensuring the community’s continued success and adaptability.
Feedback and Adaptation
Ongoing evaluation and feedback loops allow the project to evolve. As the needs of residents change, adjustments are made to ensure the spaces and governance structure remain relevant. This adaptability is key to the long-term sustainability of the project.
Scalability
Saint-Servais’ methodology is designed to be scalable, offering a replicable model for other urban communities. The integration of participatory design, sustainability, and collaborative governance provides a comprehensive framework for creating resilient, inclusive housing solutions.
Participatory Design Process
The project centers on a participatory design methodology, with future residents involved from the outset. Through workshops, surveys, and collaborative meetings, the community co-created the vision, layout, and functions of the building. This approach ensured the design reflected residents’ real needs, fostering ownership and engagement from the beginning. It also promoted open communication and decision-making, where each resident’s voice was valued.
Integrated Sustainability Strategy
A holistic sustainability approach was employed, integrating environmental, social, and economic aspects. Sustainability experts, architects, and engineers collaborated to ensure eco-friendly standards were met. The use of cross-laminated timber (CLT), green roofs, solar energy, and rainwater harvesting ensures energy efficiency and reduces the environmental footprint. These strategies align with European sustainability goals, addressing climate change and reducing resource consumption.
Collaborative Governance
The project adopted a cooperative governance structure to ensure long-term success. After completion, residents remained involved in managing and maintaining shared spaces. This model fosters shared responsibility, mutual respect, and collective decision-making, ensuring that shared spaces are used effectively and meet residents’ needs.
Continuous Feedback & Adaptation
Ongoing evaluation and feedback loops were integrated into the methodology. As the project evolves, design and management are adjusted based on residents’ experiences and changing needs. This adaptability ensures the project remains relevant and responsive to both environmental and social changes.
Replication and Scalability
The approach is scalable, designed to serve as a model for other urban areas. Lessons learned in participatory design and sustainable construction provide a roadmap for future developments, promoting resilient, inclusive, and sustainable commun
The project centers on a participatory design methodology, with future residents involved from the outset. Through workshops, surveys, and collaborative meetings, the community co-created the vision, layout, and functions of the building. This approach ensured the design reflected residents’ real needs, fostering ownership and engagement from the beginning. It also promoted open communication and decision-making, where each resident’s voice was valued.
Integrated Sustainability Strategy
A holistic sustainability approach was employed, integrating environmental, social, and economic aspects. Sustainability experts, architects, and engineers collaborated to ensure eco-friendly standards were met. The use of cross-laminated timber (CLT), green roofs, solar energy, and rainwater harvesting ensures energy efficiency and reduces the environmental footprint. These strategies align with European sustainability goals, addressing climate change and reducing resource consumption.
Collaborative Governance
The project adopted a cooperative governance structure to ensure long-term success. After completion, residents remained involved in managing and maintaining shared spaces. This model fosters shared responsibility, mutual respect, and collective decision-making, ensuring that shared spaces are used effectively and meet residents’ needs.
Continuous Feedback & Adaptation
Ongoing evaluation and feedback loops were integrated into the methodology. As the project evolves, design and management are adjusted based on residents’ experiences and changing needs. This adaptability ensures the project remains relevant and responsive to both environmental and social changes.
Replication and Scalability
The approach is scalable, designed to serve as a model for other urban areas. Lessons learned in participatory design and sustainable construction provide a roadmap for future developments, promoting resilient, inclusive, and sustainable commun
1. Climate Change and Sustainability
The project uses eco-friendly building materials like cross-laminated timber (CLT), which sequesters carbon. Solar panels, green roofs, and rainwater harvesting improve energy efficiency, reducing environmental impact and fostering sustainable urban living.
2. Urbanization and Sprawl
By offering affordable housing in the city center, Saint-Servais reduces the need for urban sprawl. The project’s proximity to services and public transport curbs pressure on rural areas, reduces pollution, and preserves natural habitats.
3. Affordable Housing
Saint-Servais creates affordable living by prioritizing shared spaces over large private areas. This lowers living costs while maintaining quality, making housing accessible in high-demand urban areas.
4. Social Isolation and Community
The project promotes communal living and shared spaces, fostering social interaction and solidarity across generations. It builds a strong community, addressing the isolation common in conventional housing.
5. Sustainable Mobility
Located near bike networks and public transport, Saint-Servais encourages walking and cycling, reducing reliance on cars and easing traffic congestion.
In sum, the project provides practical solutions to climate change, urban sprawl, affordability, social isolation, and mobility, offering a replicable model for other cities.
The project uses eco-friendly building materials like cross-laminated timber (CLT), which sequesters carbon. Solar panels, green roofs, and rainwater harvesting improve energy efficiency, reducing environmental impact and fostering sustainable urban living.
2. Urbanization and Sprawl
By offering affordable housing in the city center, Saint-Servais reduces the need for urban sprawl. The project’s proximity to services and public transport curbs pressure on rural areas, reduces pollution, and preserves natural habitats.
3. Affordable Housing
Saint-Servais creates affordable living by prioritizing shared spaces over large private areas. This lowers living costs while maintaining quality, making housing accessible in high-demand urban areas.
4. Social Isolation and Community
The project promotes communal living and shared spaces, fostering social interaction and solidarity across generations. It builds a strong community, addressing the isolation common in conventional housing.
5. Sustainable Mobility
Located near bike networks and public transport, Saint-Servais encourages walking and cycling, reducing reliance on cars and easing traffic congestion.
In sum, the project provides practical solutions to climate change, urban sprawl, affordability, social isolation, and mobility, offering a replicable model for other cities.
1. Climate Change and Environmental Sustainability
The project addresses climate change through eco-friendly building practices. Cross-laminated timber (CLT), a renewable material that sequesters carbon, reduces the carbon footprint. The inclusion of solar panels, green roofs, and rainwater harvesting systems makes the building energy-efficient and resource-conscious. These features help mitigate climate change by lowering energy consumption and promoting sustainable urban living.
2. Urbanization and Urban Sprawl
To combat urban sprawl, the project provides affordable, sustainable housing in the city center, encouraging people to live near essential services and transportation networks. This reduces pressure on rural areas and curbs environmental and social costs associated with sprawl, such as traffic, pollution, and habitat loss.
3. Housing Affordability and Accessibility
Addressing the global issue of affordable housing, the Saint-Servais project offers affordable living through a shared housing model. By reducing private spaces and prioritizing communal areas, the project lowers living costs while maintaining high-quality standards. This approach makes housing more accessible, particularly in urban areas with high demand.
4. Social Isolation and Community Building
The project fosters community connection by focusing on shared spaces like a garden, multipurpose rooms, and guest accommodations. This design encourages social interaction, solidarity, mutual aid, and intergenerational relationships, helping address the growing issue of social isolation in urban environments and contributing to social resilience.
5. Mobility and Sustainable Transport
The project promotes sustainable transport through its proximity to cycle networks, public transport, and the Namur train station. By encouraging walking, cycling, and the use of public transport, the project reduces car reliance, alleviates traffic congestion, and decreases urban pollution.
The project addresses climate change through eco-friendly building practices. Cross-laminated timber (CLT), a renewable material that sequesters carbon, reduces the carbon footprint. The inclusion of solar panels, green roofs, and rainwater harvesting systems makes the building energy-efficient and resource-conscious. These features help mitigate climate change by lowering energy consumption and promoting sustainable urban living.
2. Urbanization and Urban Sprawl
To combat urban sprawl, the project provides affordable, sustainable housing in the city center, encouraging people to live near essential services and transportation networks. This reduces pressure on rural areas and curbs environmental and social costs associated with sprawl, such as traffic, pollution, and habitat loss.
3. Housing Affordability and Accessibility
Addressing the global issue of affordable housing, the Saint-Servais project offers affordable living through a shared housing model. By reducing private spaces and prioritizing communal areas, the project lowers living costs while maintaining high-quality standards. This approach makes housing more accessible, particularly in urban areas with high demand.
4. Social Isolation and Community Building
The project fosters community connection by focusing on shared spaces like a garden, multipurpose rooms, and guest accommodations. This design encourages social interaction, solidarity, mutual aid, and intergenerational relationships, helping address the growing issue of social isolation in urban environments and contributing to social resilience.
5. Mobility and Sustainable Transport
The project promotes sustainable transport through its proximity to cycle networks, public transport, and the Namur train station. By encouraging walking, cycling, and the use of public transport, the project reduces car reliance, alleviates traffic congestion, and decreases urban pollution.

