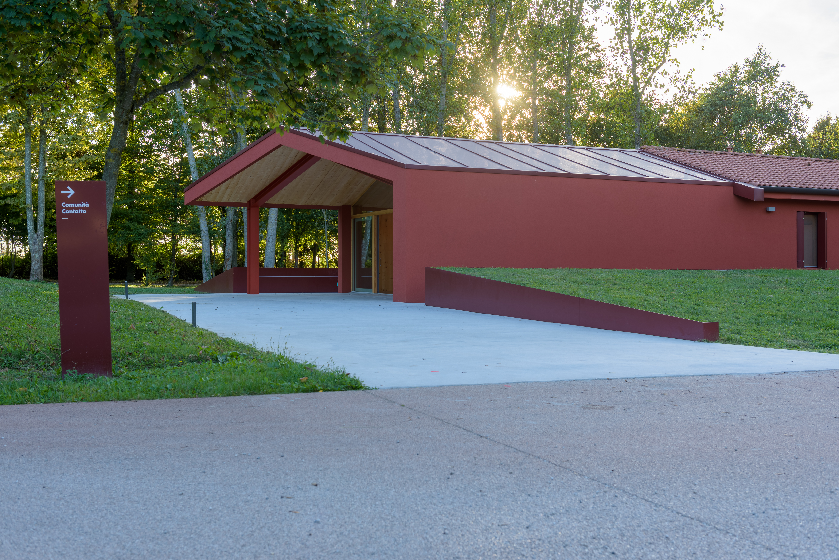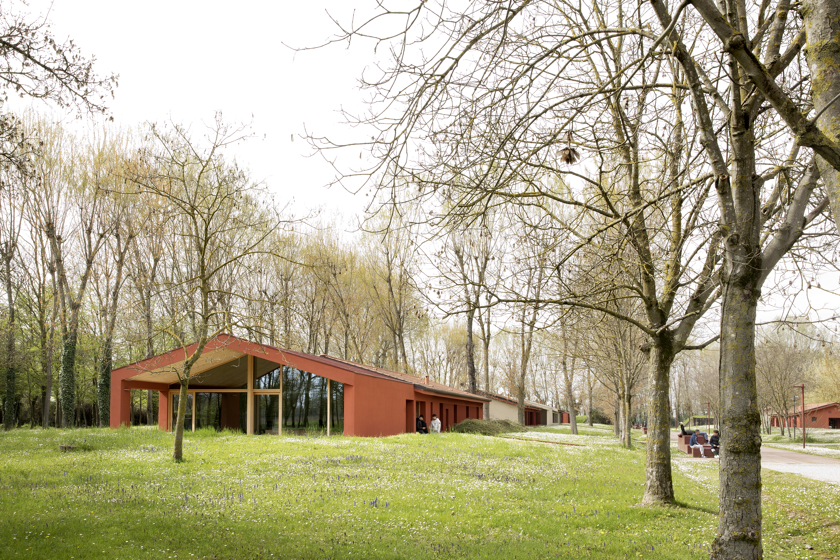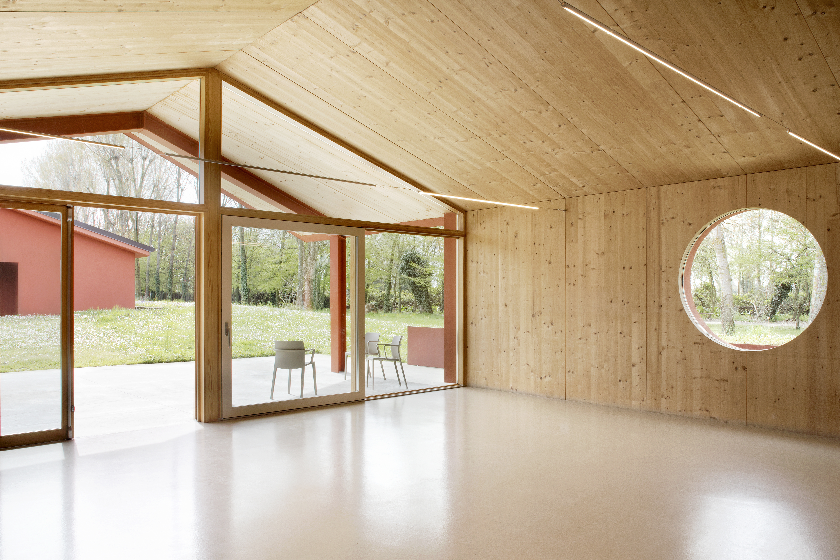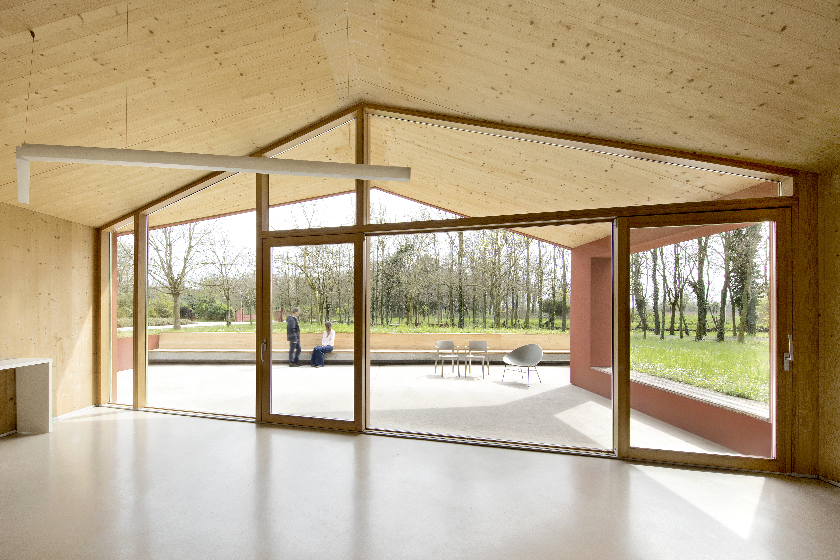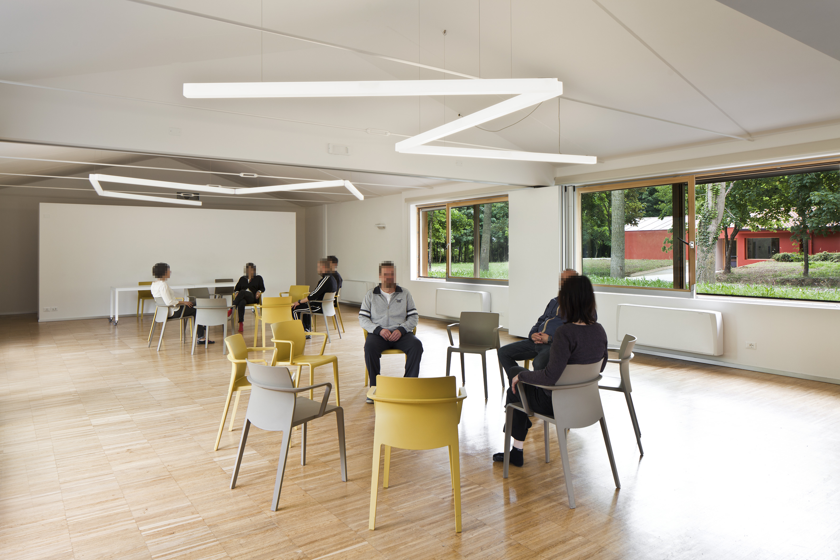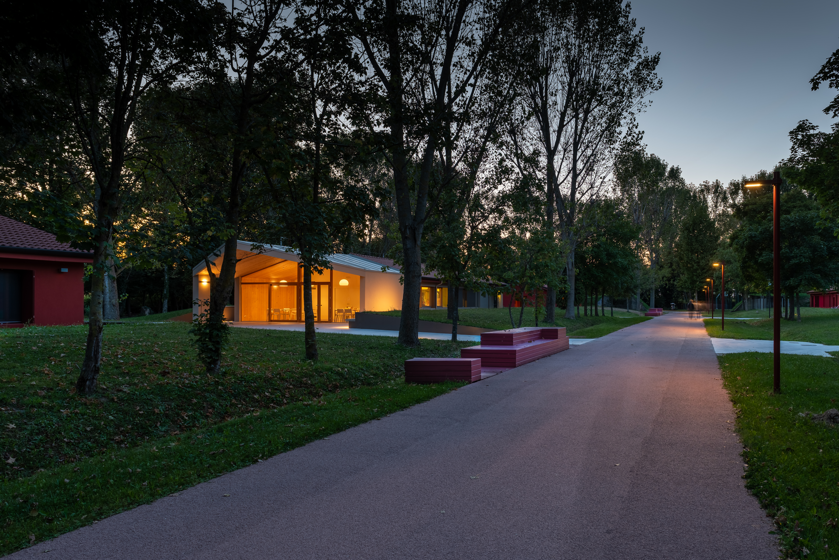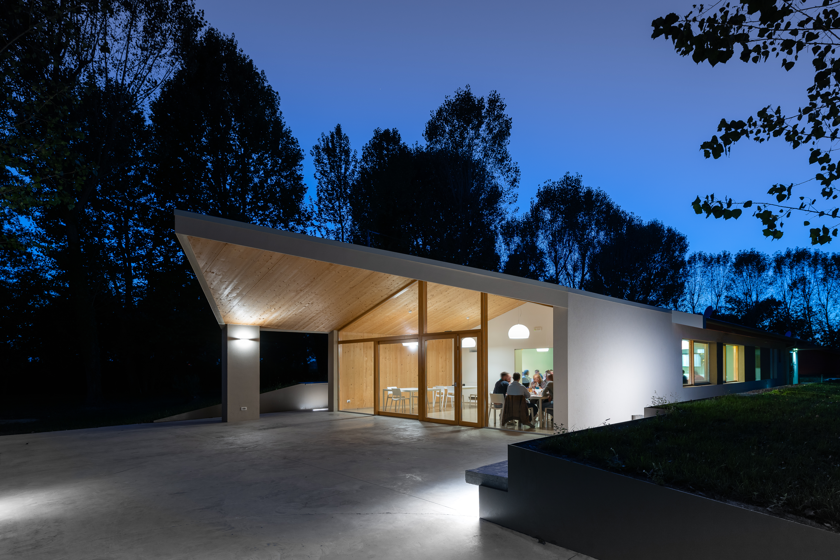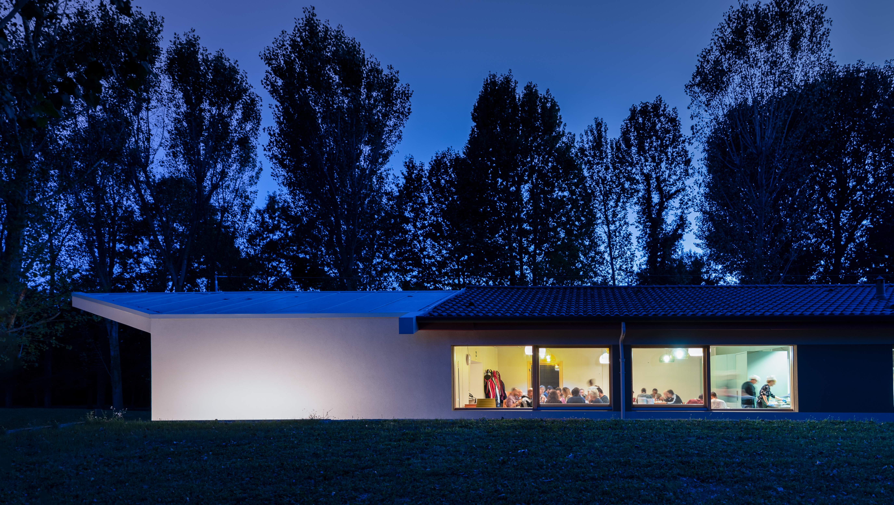Prioritising the places and people that need it the most
Spazio che Cura | Space That Heals
Redevelopment of the Centro Soranzo / Residence for Addiction Care in the mainland of Venice
From “care space” to “space that heals” has been the vision that guided the architectural restyling and energy rehabilitation project of the Centro Soranzo - Residence for Addiction Care, carried out through a participatory process that involved various professionals working at the care centre as well as the resident guests, broadening the reflection on the relationship between the method of care and space.
Italy
Regional
Veneto Region
It addresses urban-rural linkages
It refers to a physical transformation of the built environment (hard investment)
Yes
2024-07-15
No
No
No
As a representative of an organisation
Centro Soranzo is an Italian excellence in the field of residential care for addictions to alcohol, cocaine, and other psychoactive substances, analgesics, gambling, and other behavioral addictions. It offers an innovative therapeutic method born from a collaboration between public and private sectors, based on new findings from neuroscientific research and international experience in this field.
The intervention on the architectural space and green area of the Center, which began in 2013, was a concrete response to a comprehensive and in-depth reflection on how the physical space influences (and can aid) the therapeutic process in residence. This reflection was initiated in collaboration with NeuroPsiLab, Department of Diagnostics and Public Health, University of Verona.
The managing entity of the Center aimed to implement the space's restyling project alongside an interdisciplinary participatory process to achieve a result consistent with the principles of the Soranzo Therapeutic Method and the philosophy of the Center.
The reference is an architectural space whose aesthetic quality lies in the simplicity and clarity of the compositional elements' language, and whose image is not connected to its function (place of care). It is a non-imposing, flexible, and interpretable environment that reflects an ethics of coexistence, where beauty is well-being and the common good.
The multidisciplinary approach has allowed for the integration of different skills and contributions, resulting in an integrated project.
Today, the Soranzo Center accommodates 50 residents with therapeutic programs lasting from 2 to 6 months. It welcomes both private users from all over Italy and abroad, as well as those referred by the National Health Service, with waiting lists of about three months. The Soranzo Model is subject to training and dissemination to other addiction care centers in Italy.
The intervention on the architectural space and green area of the Center, which began in 2013, was a concrete response to a comprehensive and in-depth reflection on how the physical space influences (and can aid) the therapeutic process in residence. This reflection was initiated in collaboration with NeuroPsiLab, Department of Diagnostics and Public Health, University of Verona.
The managing entity of the Center aimed to implement the space's restyling project alongside an interdisciplinary participatory process to achieve a result consistent with the principles of the Soranzo Therapeutic Method and the philosophy of the Center.
The reference is an architectural space whose aesthetic quality lies in the simplicity and clarity of the compositional elements' language, and whose image is not connected to its function (place of care). It is a non-imposing, flexible, and interpretable environment that reflects an ethics of coexistence, where beauty is well-being and the common good.
The multidisciplinary approach has allowed for the integration of different skills and contributions, resulting in an integrated project.
Today, the Soranzo Center accommodates 50 residents with therapeutic programs lasting from 2 to 6 months. It welcomes both private users from all over Italy and abroad, as well as those referred by the National Health Service, with waiting lists of about three months. The Soranzo Model is subject to training and dissemination to other addiction care centers in Italy.
Interdisciplinarity
Multi-scalarity
Participatory Process
Integrated Project
Context Reactivity
The multi-scalar project for the reuse of existing structures has integrated the design of the space with the goals of environmental and economic sustainability, starting from energy rehabilitation to construction methods, from the functional reorganization of spaces to the furnishing of internal environments, and extending to the landscaping of the area.
The energy rehabilitation involves the optimization of the existing cogeneration plant and the implementation of thermal insulation.
At the heart of the redevelopment are the three wooden extensions of the existing buildings intended for common spaces, which feature transparent ends, making them distinguishable from those designated for housing. The choice to build with structural wooden panels means creating low-impact buildings, considering their life cycle; it has allowed for the use of more advanced technology compared to traditional methods: lightweight prefabrication that provides greater control over the project even in small sites with controlled budgets, as in this case. This control translates into spatial form, creating a space where the construction technique is not concealed but rather exploits the expressive potential of wood, designing volumes where form, performance, and sustainability integrate, showcasing a particularly innovative strategy for interventions on existing structures.
A replicable model that suggests a method of reuse for the numerous decommissioned military structures present in the northeastern Italian territory.
The structure is immersed in a large wooded green area, enhanced by the intervention to reorganize pedestrian pathways, the design of the new entrance area, and the reduction of impermeable surface area of the central road transformed into a pedestrian boulevard.
The energy rehabilitation involves the optimization of the existing cogeneration plant and the implementation of thermal insulation.
At the heart of the redevelopment are the three wooden extensions of the existing buildings intended for common spaces, which feature transparent ends, making them distinguishable from those designated for housing. The choice to build with structural wooden panels means creating low-impact buildings, considering their life cycle; it has allowed for the use of more advanced technology compared to traditional methods: lightweight prefabrication that provides greater control over the project even in small sites with controlled budgets, as in this case. This control translates into spatial form, creating a space where the construction technique is not concealed but rather exploits the expressive potential of wood, designing volumes where form, performance, and sustainability integrate, showcasing a particularly innovative strategy for interventions on existing structures.
A replicable model that suggests a method of reuse for the numerous decommissioned military structures present in the northeastern Italian territory.
The structure is immersed in a large wooded green area, enhanced by the intervention to reorganize pedestrian pathways, the design of the new entrance area, and the reduction of impermeable surface area of the central road transformed into a pedestrian boulevard.
In the restyling project of Centro Soranzo, an aesthetic code was used that departs from that typically employed in structures of this type, to shift the guest away from the idea of 'illness' associated with clinics.
The project is based on a sober register that reflects the principles of care and places beauty as a therapeutic element. It begins with the identification of the quality elements present -the uniqueness of the location, the large green area surrounded by the agricultural landscape- to enhance them by integrating buildings and context and extending the spaces of care to the outside. The glass walls create continuity between the interior and exterior, bringing natural light into the care environments and, in the evening, artificial light into the park, encouraging guests to use the outdoor space to relax, exercise, and meet.
Three adjectives define the characteristics of the new environments: bright, welcoming, and stimulating.
The extensions are similar yet different, characterized by the asymmetric protrusion of the roof, whose cut generates different ends, introducing an asymmetry that breaks the seriality of the military settlement, which is obsessive for a dependency care structure. This is complemented by the effect of spatial decomposition given by the alternating use of two-color shades, red and sand, on the building facades. The interiors are characterized by exposed wood, along with the house-shaped architectural section, creating a domestic and welcoming effect rather than a "clinical" one.
The result is a highly recognizable residential care center, countering the anonymity of socio-health structures, often identified only from a performance standpoint. For this reason, it has been the subject of neuroscientific studies on the relationship between space and care, reported in the publication “Aftercare & Post-Prevention in Addictions. Towards Well-being,” edited by Prof. Cristiano Chiamulera and Dr. Mauro Cibin.
The project is based on a sober register that reflects the principles of care and places beauty as a therapeutic element. It begins with the identification of the quality elements present -the uniqueness of the location, the large green area surrounded by the agricultural landscape- to enhance them by integrating buildings and context and extending the spaces of care to the outside. The glass walls create continuity between the interior and exterior, bringing natural light into the care environments and, in the evening, artificial light into the park, encouraging guests to use the outdoor space to relax, exercise, and meet.
Three adjectives define the characteristics of the new environments: bright, welcoming, and stimulating.
The extensions are similar yet different, characterized by the asymmetric protrusion of the roof, whose cut generates different ends, introducing an asymmetry that breaks the seriality of the military settlement, which is obsessive for a dependency care structure. This is complemented by the effect of spatial decomposition given by the alternating use of two-color shades, red and sand, on the building facades. The interiors are characterized by exposed wood, along with the house-shaped architectural section, creating a domestic and welcoming effect rather than a "clinical" one.
The result is a highly recognizable residential care center, countering the anonymity of socio-health structures, often identified only from a performance standpoint. For this reason, it has been the subject of neuroscientific studies on the relationship between space and care, reported in the publication “Aftercare & Post-Prevention in Addictions. Towards Well-being,” edited by Prof. Cristiano Chiamulera and Dr. Mauro Cibin.
The inclusive approach is one of the hallmarks of this project, which from the start has been based on:
- a participatory and interdisciplinary process that accompanied the architectural design and involved doctors, community operators, and resident users.
- the vision that 'the quality of space is part of the care process' and has a direct effect on people, becoming a 'healing space.'
The foundation of the co-design was dialogue with educators and community operators and with the Scientific Committee of the Center, which brings together university researchers, neuroscientists, psychiatrist-psychotherapists, and psychologists. The participatory process included a series of meetings with users hosted at the Center, to include and integrate the perspective of those who 'require care.'
The design approach, desired by the center's management, embodies and conveys the value of inclusion, taking into account the specific needs of the users.
Another design aspect concerns accessibility to spaces. The project promotes accessibility for all types of users, ensuring shared and private spaces free of architectural barriers. Centro Soranzo is a pavilion structure distributed over a green area of about 5 hectares. For this reason, an Infographic Communication Plan was developed: clear indications (both textual and visual) to be placed in the space, to facilitate users and avoid the disorientation that such a spatial condition can provoke, especially in people undergoing pharmacological treatment.
Moreover, the intervention is part of the ambitious redevelopment project of the Mestre entrenched field: a defensive system that today includes over 20 fortifications near the Venice lagoon. The project is considered an exemplary case by the Municipality of Venice, as it shows a method of reusing decommissioned military structures, opening them to the city and introducing new models of social inclusivity.
- a participatory and interdisciplinary process that accompanied the architectural design and involved doctors, community operators, and resident users.
- the vision that 'the quality of space is part of the care process' and has a direct effect on people, becoming a 'healing space.'
The foundation of the co-design was dialogue with educators and community operators and with the Scientific Committee of the Center, which brings together university researchers, neuroscientists, psychiatrist-psychotherapists, and psychologists. The participatory process included a series of meetings with users hosted at the Center, to include and integrate the perspective of those who 'require care.'
The design approach, desired by the center's management, embodies and conveys the value of inclusion, taking into account the specific needs of the users.
Another design aspect concerns accessibility to spaces. The project promotes accessibility for all types of users, ensuring shared and private spaces free of architectural barriers. Centro Soranzo is a pavilion structure distributed over a green area of about 5 hectares. For this reason, an Infographic Communication Plan was developed: clear indications (both textual and visual) to be placed in the space, to facilitate users and avoid the disorientation that such a spatial condition can provoke, especially in people undergoing pharmacological treatment.
Moreover, the intervention is part of the ambitious redevelopment project of the Mestre entrenched field: a defensive system that today includes over 20 fortifications near the Venice lagoon. The project is considered an exemplary case by the Municipality of Venice, as it shows a method of reusing decommissioned military structures, opening them to the city and introducing new models of social inclusivity.
The primary beneficiaries of the project are the residents themselves: individuals who are entering the process of addressing their dependency issues. These are vulnerable individuals who often come from backgrounds of cultural and economic poverty and marginalization, but also successful professionals from stimulating environments that demand high productivity performance.
In the participatory process that led to the conceptual vision of the architectural intervention, the residents were considered as 'authors of the request for care' with whom to discuss the restyling project. They were involved in a series of dialog-interviews to listen to their experiences living in residence and to express their needs (e.g., more wardrobe space, the ability to personalize rooms, an outdoor area to smoke, etc.). The interviews also encouraged residents to express their subjective idea of the beauty of the space, highlighting existing positive elements and areas for improvement.
The beneficiaries also include doctors, community workers, educators, and in general, the Centro Soranzo team. The scientific committee of the Centro and the collaboration with the University of Verona were the cardinal points of the participatory process: every stylistic choice was validated by the contribution of psychotherapeutic doctors and neuroscientists through a program of meetings and continuous exchange throughout the entire implementation process. The same was true for the involvement of community workers, who expressed concrete needs regarding the spaces and conditions necessary and consistent with conducting the therapeutic process determined by the Soranzo Method.
In the participatory process that led to the conceptual vision of the architectural intervention, the residents were considered as 'authors of the request for care' with whom to discuss the restyling project. They were involved in a series of dialog-interviews to listen to their experiences living in residence and to express their needs (e.g., more wardrobe space, the ability to personalize rooms, an outdoor area to smoke, etc.). The interviews also encouraged residents to express their subjective idea of the beauty of the space, highlighting existing positive elements and areas for improvement.
The beneficiaries also include doctors, community workers, educators, and in general, the Centro Soranzo team. The scientific committee of the Centro and the collaboration with the University of Verona were the cardinal points of the participatory process: every stylistic choice was validated by the contribution of psychotherapeutic doctors and neuroscientists through a program of meetings and continuous exchange throughout the entire implementation process. The same was true for the involvement of community workers, who expressed concrete needs regarding the spaces and conditions necessary and consistent with conducting the therapeutic process determined by the Soranzo Method.
Centro Soranzo is an accredited facility for the residential treatment of alcohol, cocaine, and gambling addictions, located in the decommissioned military area of Forte Rossarol in Tessera, Venice: a large green area of about 22 hectares with the historic structure of the Fort at its center, and 11 buildings from the 1950s that were once used as ammunition depots.
The area has been leased since 1991 to the Centro di Solidarietà Don Lorenzo Milani Onlus (recently transformed into a Foundation), which over time has adapted the buildings for its uses, carrying out a series of specific interventions to make them usable, but without undertaking, before the project presented here, a comprehensive design guided by a unified vision.
The architectural, landscaping, and energy redevelopment restyling interventions affect a public asset under monumental protection leased to private entities for a socially useful purpose. The Regional Directorate of Veneto of the Superintendence for Architectural and Landscape Heritage of Venice and the Lagoon, part of the Ministry of Cultural Heritage and Activities, played an important role in defining the project for the enhancement of the decommissioned military area under protection. Dialogue with the Superintendence and the subsequent authorization granted allowed the process to be initiated and the general intervention methods to be defined.
The main parties involved are:
- Municipality of Venice (owner of the area and authorizing body for building practices)
- Veneto Region (authorizing body for operations)
- Local Health Unit (health authorization)
- Ser.D. / Department for Dependencies (entity sending users for treatment) with whom the concession and reserved places for public service were negotiated
- NeuroPsiLab / University of Verona contributed with important notions of neuroarchitecture; at the same time, the Soranzo project was an important field of research and experimentation.
The area has been leased since 1991 to the Centro di Solidarietà Don Lorenzo Milani Onlus (recently transformed into a Foundation), which over time has adapted the buildings for its uses, carrying out a series of specific interventions to make them usable, but without undertaking, before the project presented here, a comprehensive design guided by a unified vision.
The architectural, landscaping, and energy redevelopment restyling interventions affect a public asset under monumental protection leased to private entities for a socially useful purpose. The Regional Directorate of Veneto of the Superintendence for Architectural and Landscape Heritage of Venice and the Lagoon, part of the Ministry of Cultural Heritage and Activities, played an important role in defining the project for the enhancement of the decommissioned military area under protection. Dialogue with the Superintendence and the subsequent authorization granted allowed the process to be initiated and the general intervention methods to be defined.
The main parties involved are:
- Municipality of Venice (owner of the area and authorizing body for building practices)
- Veneto Region (authorizing body for operations)
- Local Health Unit (health authorization)
- Ser.D. / Department for Dependencies (entity sending users for treatment) with whom the concession and reserved places for public service were negotiated
- NeuroPsiLab / University of Verona contributed with important notions of neuroarchitecture; at the same time, the Soranzo project was an important field of research and experimentation.
Disciplines and fields of knowledge reflected in the design:
Architecture and Landscape
Arbau Studio played the role of ideation and executive design of the interventions, site management, and technical integration of the various disciplines involved.
Structural and Plant Engineering
Engineer Stefano Borsoi was responsible for the design of wooden structures and energy redevelopment with a green approach.
Socially Engaged Art Practice
The collective Artway Of Thinking coordinated the participatory process and translated the results into the design of the care spaces.
Graphic Design
Girardi Studio interpreted the internal communication system for the Soranzo space, in accordance with its company identity: from signage to graphic murals.
Residential Care for Addictions, Psychotherapy, and Neuroscience
The thirty-year experience of the Centro di Solidarietà don Lorenzo Milani in the field of addiction treatment: among the major players in the Third Sector in Veneto. Member of the FICT / Italian Federation of Therapeutic Communities and the WFCT / World Federation of Therapeutic Communities.
The scientific committee of Centro Soranzo was the cornerstone of the participatory process that led to the comprehensive intervention vision and determined the design criteria, in collaboration with NeuroPsiLab, Department of Diagnostics and Public Health, University of Verona.
Various residents
The participatory process also involved individual residents, gathering their needs and perspectives on the residential space.
Architecture and Landscape
Arbau Studio played the role of ideation and executive design of the interventions, site management, and technical integration of the various disciplines involved.
Structural and Plant Engineering
Engineer Stefano Borsoi was responsible for the design of wooden structures and energy redevelopment with a green approach.
Socially Engaged Art Practice
The collective Artway Of Thinking coordinated the participatory process and translated the results into the design of the care spaces.
Graphic Design
Girardi Studio interpreted the internal communication system for the Soranzo space, in accordance with its company identity: from signage to graphic murals.
Residential Care for Addictions, Psychotherapy, and Neuroscience
The thirty-year experience of the Centro di Solidarietà don Lorenzo Milani in the field of addiction treatment: among the major players in the Third Sector in Veneto. Member of the FICT / Italian Federation of Therapeutic Communities and the WFCT / World Federation of Therapeutic Communities.
The scientific committee of Centro Soranzo was the cornerstone of the participatory process that led to the comprehensive intervention vision and determined the design criteria, in collaboration with NeuroPsiLab, Department of Diagnostics and Public Health, University of Verona.
Various residents
The participatory process also involved individual residents, gathering their needs and perspectives on the residential space.
The innovative character of the project is expressed in the design criteria followed for the layout of the spaces: criteria integrated with the needs of the Soranzo therapeutic method:
- the pursuit of a dynamic, non-box-like space through work on perception and spatial decomposition.
- the pursuit of a personalized space that corresponds to the intention of giving a specific character to the space, making it identifiable only with this place and therefore with this path of care.
- the pursuit of a non-imposing, flexible, and interpretable space.
- the pursuit of a bright space.
- the pursuit of a communicative space.
The use of wooden X-LAM construction techniques is a symbol of this approach, evident in the two extensions dedicated to common and recreational activities, which correspond to the intention of proposing very simple and sober forms, without the need to add decorative elements or excessive spatial articulations. Quality spaces ready to welcome, where the choice of wood as a construction material left exposed, together with the house-shaped architectural section, amplify the effect.
Looking at the practices of regenerating private spaces, another strongly innovative element is the activation of a participatory process: in Italy, such practice is rarely applied because it is more time-consuming and energy-intensive in the decision-making process.
Another unusual element is the intervention site: sustainable regeneration for socially useful use of a decommissioned military area (Forte Rossarol in Tessera, Venezia): a large green area with the historic structure at its center, subject to cultural heritage protection under Legislative Decree 42/2004.
- the pursuit of a dynamic, non-box-like space through work on perception and spatial decomposition.
- the pursuit of a personalized space that corresponds to the intention of giving a specific character to the space, making it identifiable only with this place and therefore with this path of care.
- the pursuit of a non-imposing, flexible, and interpretable space.
- the pursuit of a bright space.
- the pursuit of a communicative space.
The use of wooden X-LAM construction techniques is a symbol of this approach, evident in the two extensions dedicated to common and recreational activities, which correspond to the intention of proposing very simple and sober forms, without the need to add decorative elements or excessive spatial articulations. Quality spaces ready to welcome, where the choice of wood as a construction material left exposed, together with the house-shaped architectural section, amplify the effect.
Looking at the practices of regenerating private spaces, another strongly innovative element is the activation of a participatory process: in Italy, such practice is rarely applied because it is more time-consuming and energy-intensive in the decision-making process.
Another unusual element is the intervention site: sustainable regeneration for socially useful use of a decommissioned military area (Forte Rossarol in Tessera, Venezia): a large green area with the historic structure at its center, subject to cultural heritage protection under Legislative Decree 42/2004.
The intention of the management of Centro Soranzo was for the space restyling process to be instrumental in enhancing the therapeutic and interdisciplinary work of the team, without imposing a top-down project or, worse, investing in an operation that was merely aesthetic, excluding the ethics of care. A spatial identity and brand identity project was developed for both the external environment—to shape a structure rooted in the place—and the internal spaces, integrating them with the Soranzo Method and the philosophy of the center, identifying the valuable elements already present.
A strength of this structure is the pavilion type and the uniqueness of the 'military' location in a large protected green area surrounded by agricultural landscape. It is essentially a park, which the project has enhanced by extending the spaces of care outward. The new glass walls create a strong visual continuity between the interior and exterior, bringing natural light into the care environments and, in the evening, artificial light into the park. The study of light led to the design of care environments where the direct relationship with sunlight develops spatial and temporal awareness.
Artificial light has also been studied to create a true nighttime landscape: the external lighting is soft, designed to ensure circulation while maintaining the nighttime effect, thus avoiding the surveillance effect often present in controlled areas.
For the interior spaces, a color palette was defined not based on abstract theories of color psychology but related to context and light, the juxtaposition of different shades, and the awareness that color perception is individual, borrowing some experiences from the art world. The combination of wall and furniture colors dynamically breaks up the space to stimulate perceptual change (supporting the Soranzo therapeutic method), particularly in the bedrooms, each of which is different from the others.
A strength of this structure is the pavilion type and the uniqueness of the 'military' location in a large protected green area surrounded by agricultural landscape. It is essentially a park, which the project has enhanced by extending the spaces of care outward. The new glass walls create a strong visual continuity between the interior and exterior, bringing natural light into the care environments and, in the evening, artificial light into the park. The study of light led to the design of care environments where the direct relationship with sunlight develops spatial and temporal awareness.
Artificial light has also been studied to create a true nighttime landscape: the external lighting is soft, designed to ensure circulation while maintaining the nighttime effect, thus avoiding the surveillance effect often present in controlled areas.
For the interior spaces, a color palette was defined not based on abstract theories of color psychology but related to context and light, the juxtaposition of different shades, and the awareness that color perception is individual, borrowing some experiences from the art world. The combination of wall and furniture colors dynamically breaks up the space to stimulate perceptual change (supporting the Soranzo therapeutic method), particularly in the bedrooms, each of which is different from the others.
The criteria used for designing the space can be replicated and transferred to design other care facilities, as demonstrated by the neuroscientific evidence from studies published by the University of Verona on Centro Soranzo.
This experience shows how integrating a participatory process into the rehabilitation project of a place allows for greater adherence to the concrete needs and aspirations of the community that inhabits it.
The vision of the healing space (supporting a psychotherapeutic path), of a clinic that becomes a home: shaping care and accommodation structures for fragile or troubled individuals that evoke a sense of belonging to a supportive community.
The process highlighted the importance of the evocative value of space, with choices that can be replicated such as:
- the importance of bringing natural light into all care environments, intended as spaces in strong relation with the outside and extroverted environments that do not hide internal activities while ensuring necessary privacy.
- the choice of external materials and colors linked to environmental aspects, as well as functional and aesthetic ones, to make the built space an expression of rooting in the local context, and thus of specificity.
- the use of natural wood to make collective spaces more homely but also to respond to a sustainable intervention method on existing structures.
- the study of artificial lighting in interior spaces regulated according to needs, to create relaxing or more dynamic environments depending on the different activities planned.
The result can define some general qualitative requirements useful for shaping emotional spaces in contrast to the objective spaces typical of structures of this kind.
The intervention approach adopted in the specific context is transferable to reuse projects of existing building heritage. Structural wood technology allows for rapid expansions in bioc
This experience shows how integrating a participatory process into the rehabilitation project of a place allows for greater adherence to the concrete needs and aspirations of the community that inhabits it.
The vision of the healing space (supporting a psychotherapeutic path), of a clinic that becomes a home: shaping care and accommodation structures for fragile or troubled individuals that evoke a sense of belonging to a supportive community.
The process highlighted the importance of the evocative value of space, with choices that can be replicated such as:
- the importance of bringing natural light into all care environments, intended as spaces in strong relation with the outside and extroverted environments that do not hide internal activities while ensuring necessary privacy.
- the choice of external materials and colors linked to environmental aspects, as well as functional and aesthetic ones, to make the built space an expression of rooting in the local context, and thus of specificity.
- the use of natural wood to make collective spaces more homely but also to respond to a sustainable intervention method on existing structures.
- the study of artificial lighting in interior spaces regulated according to needs, to create relaxing or more dynamic environments depending on the different activities planned.
The result can define some general qualitative requirements useful for shaping emotional spaces in contrast to the objective spaces typical of structures of this kind.
The intervention approach adopted in the specific context is transferable to reuse projects of existing building heritage. Structural wood technology allows for rapid expansions in bioc
"There is a rich collection of anecdotes about how space, the places of addiction, can reactivate memories associated with substances and their effects. These are well-known and common phenomena, also because they express an adaptive association between experience, emotional valence, and context that informs desire and motivated behaviors" (from "Environment and Care," Medicine of Addictions journal, 2020).
With NeuroPsiLab, Department of Diagnostics and Public Health, University of Verona, the project was initiated based on research into the relationship between space and care, seeking to provide specific solutions related to the location. Various neurological studies have recently shown how the qualitative and dimensional characteristics of space can influence people's well-being and contribute to the healing process.
A contemporary global challenge: integrating principles of neuroarchitecture to design care spaces and, in general, spaces for accommodating vulnerable or troubled individuals. Approaches that focus on the person with their social, health, emotional, cultural, intellectual, moral, and psychological needs and then translate them into architectural signs, into environments that promote a process of change and healing.
Another aspect that represents a challenge in the design approach—though not a novelty—is to more thoroughly integrate the definition of an architectural intervention in the public space with an inclusive, participatory, and interdisciplinary process.
Finally, the increasing use of sustainable construction techniques for the renovation and restyling of existing and disused public assets, such as X-Lam wooden structures.
This experience shows how it is possible to integrate various contemporary global challenges, such as social inclusivity, energy rehabilitation, the reuse of existing building heritage, the use of contemporary architectural language with attention to the landscape.
With NeuroPsiLab, Department of Diagnostics and Public Health, University of Verona, the project was initiated based on research into the relationship between space and care, seeking to provide specific solutions related to the location. Various neurological studies have recently shown how the qualitative and dimensional characteristics of space can influence people's well-being and contribute to the healing process.
A contemporary global challenge: integrating principles of neuroarchitecture to design care spaces and, in general, spaces for accommodating vulnerable or troubled individuals. Approaches that focus on the person with their social, health, emotional, cultural, intellectual, moral, and psychological needs and then translate them into architectural signs, into environments that promote a process of change and healing.
Another aspect that represents a challenge in the design approach—though not a novelty—is to more thoroughly integrate the definition of an architectural intervention in the public space with an inclusive, participatory, and interdisciplinary process.
Finally, the increasing use of sustainable construction techniques for the renovation and restyling of existing and disused public assets, such as X-Lam wooden structures.
This experience shows how it is possible to integrate various contemporary global challenges, such as social inclusivity, energy rehabilitation, the reuse of existing building heritage, the use of contemporary architectural language with attention to the landscape.
Giving value to a place for the benefit of the community of vulnerable people who live there was the main objective of the project. Starting from the original choice of context where to build the Therapeutic Residence for Addiction Treatment: a disused military area occupied by former military barracks with no architectural value, intended for ammunition storage, which the redevelopment transformed into a beautiful and welcoming place. A second life for a place devoid of value, apart from the central fort, and born for war, transformed into a space of care for vulnerable individuals.
The result is a space designed to react to the changing needs of the community, characterized by a family-like rather than clinical atmosphere and a simple linguistic register, without formal excesses, reflecting the principles of care and placing beauty as a therapeutic element and common good.
Today, from the perspective of the users 'authors of the request for care,' Centro Soranzo is an extraordinary space that amazes every time you enter, changing with the hours of the day and the seasons, resembling more a tourist residence than a clinic.
The project has received numerous awards and recognitions.
Considering the results, the client continues the regeneration of the Forte Rossarol area (22 hectares), regenerating other spaces dedicated to hosting asylum seekers, women, and minors in difficulty.
The result is a space designed to react to the changing needs of the community, characterized by a family-like rather than clinical atmosphere and a simple linguistic register, without formal excesses, reflecting the principles of care and placing beauty as a therapeutic element and common good.
Today, from the perspective of the users 'authors of the request for care,' Centro Soranzo is an extraordinary space that amazes every time you enter, changing with the hours of the day and the seasons, resembling more a tourist residence than a clinic.
The project has received numerous awards and recognitions.
Considering the results, the client continues the regeneration of the Forte Rossarol area (22 hectares), regenerating other spaces dedicated to hosting asylum seekers, women, and minors in difficulty.

