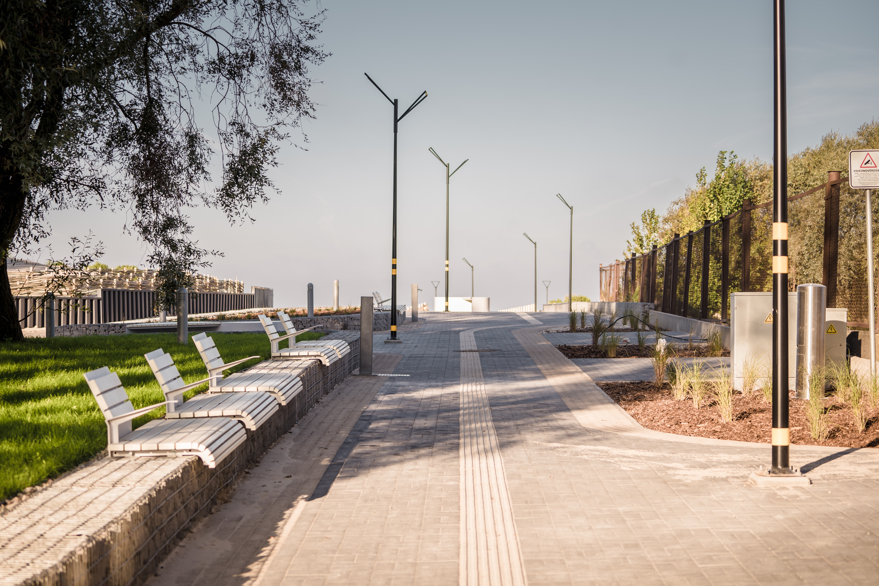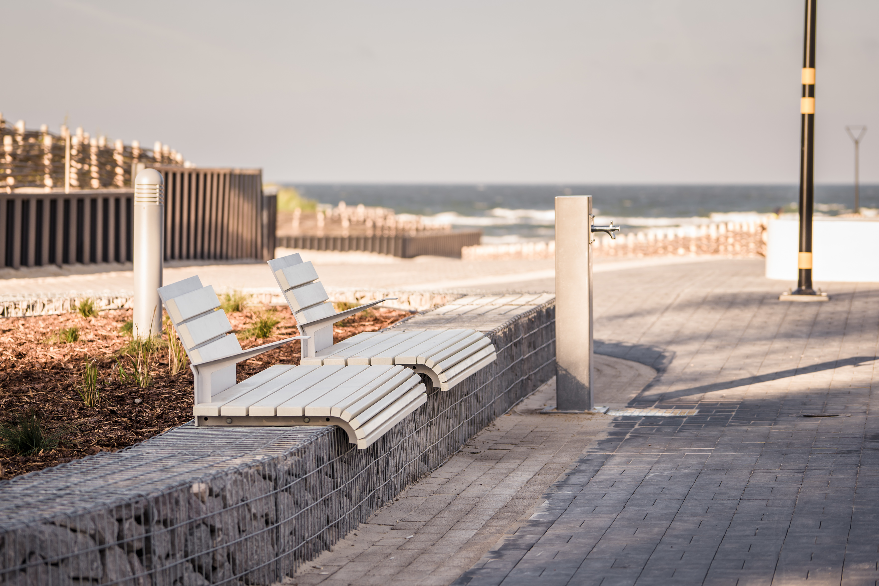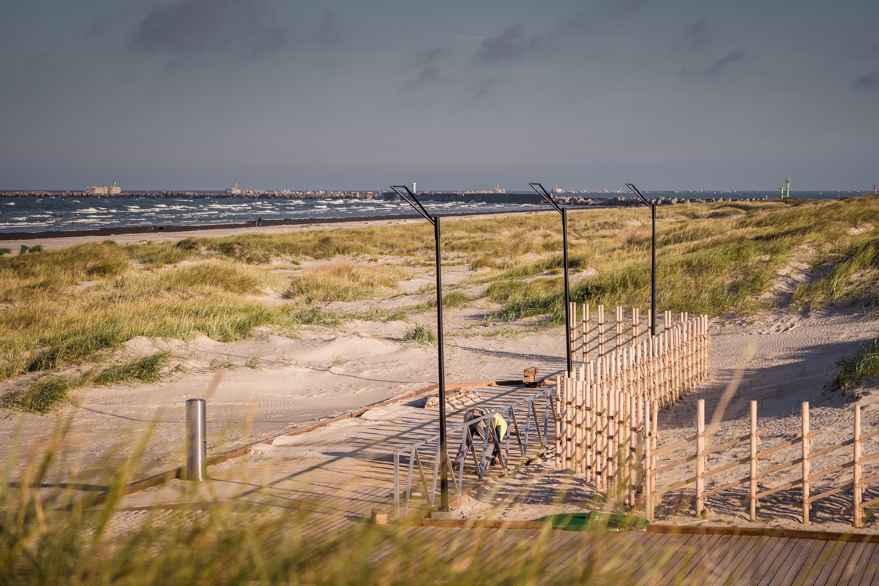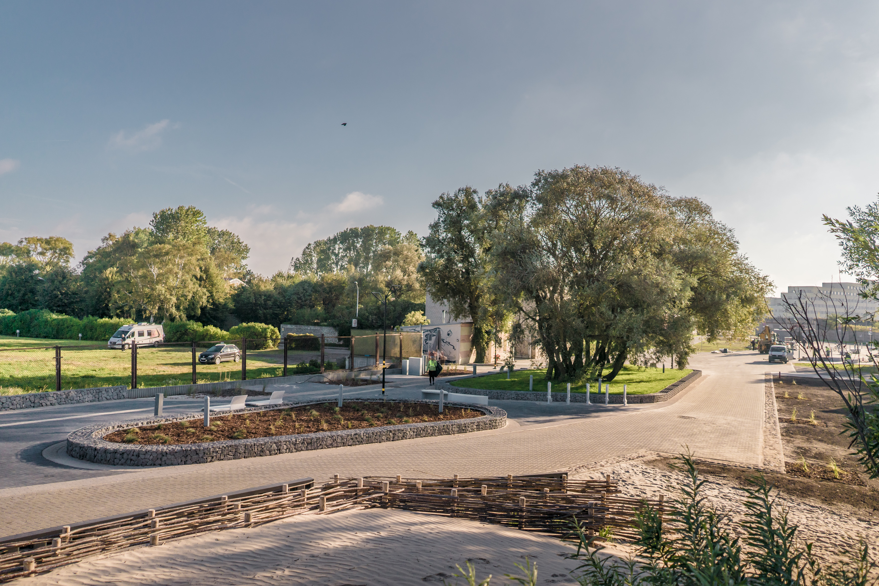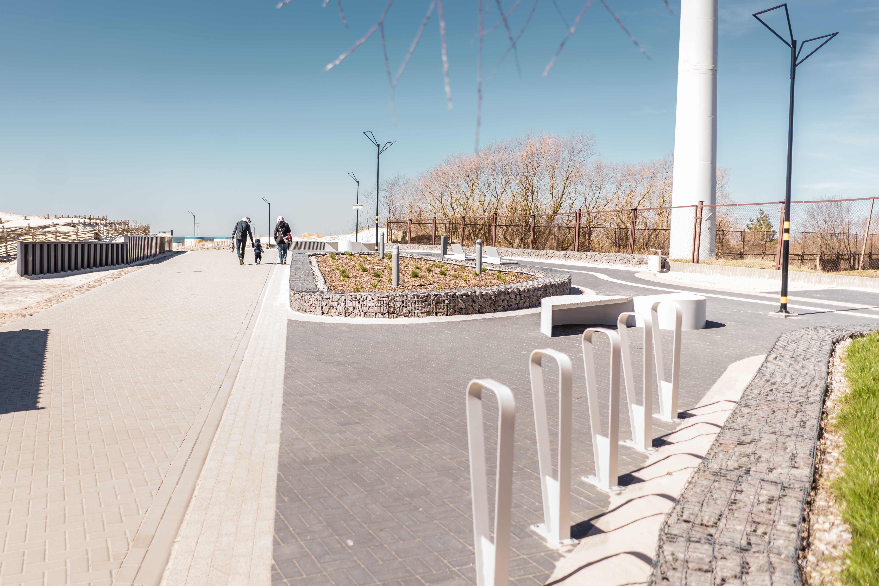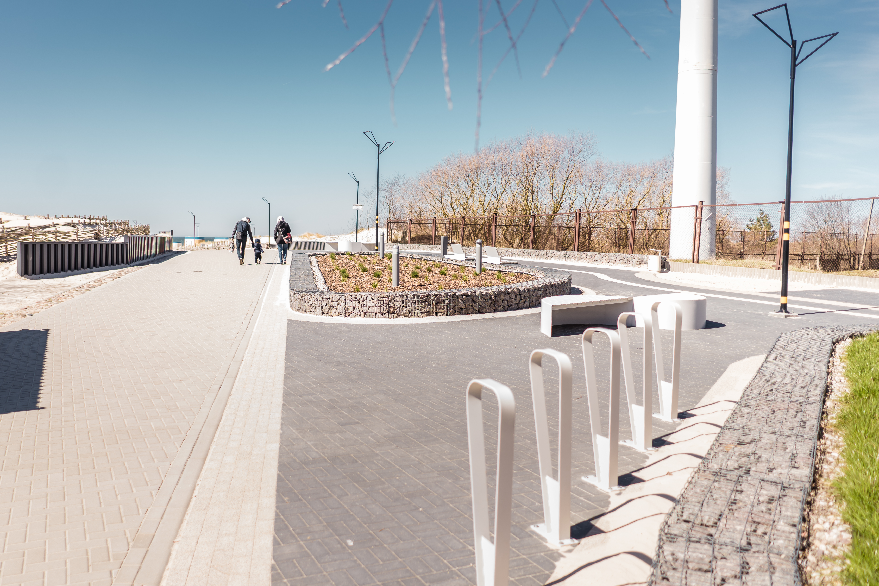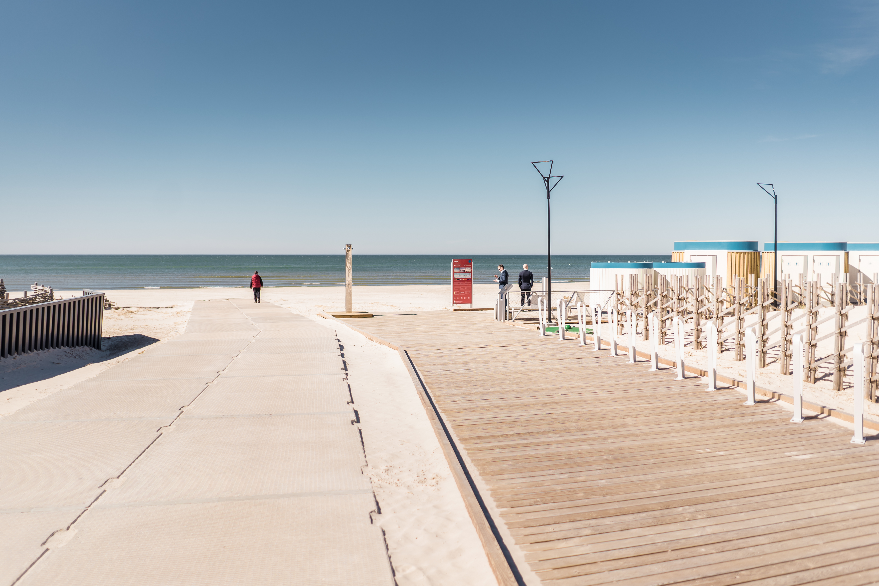Reconnecting with nature
Beach development project in Roņu street
Beach development construction in Roņu Street
Development of Roņu Street and improvement of the territory for the exit to the beach
Latvia
Local
Liepaja
Mainly urban
It refers to a physical transformation of the built environment (hard investment)
Yes
2021-12-29
Yes
EMFF : European Maritime and Fisheries Fund
No
No
As a representative of an organisation
Roņu Street is one of the historically significant central Liepāja beach exit areas for people and visitors. The project was aimed to revitalize the degraded area of the beach and develop public infrastructure to improve accessibility in the resort zone according to the municipality's development program, ensuring the preservation of environmental resources and sustainable territorial development. As a result, was created a sustainable, accessible, and aesthetically pleasing coastal environment that strengthens the local community’s and visitors’ connection with nature while enhancing recreational and social opportunities by the Baltic sea.
The improvements of Roņu Str. marks also a crucial starting point of a unified design concept for all city’s beach and coastal area. By this project the NEB had been strongly reflected through reducing the environmentally degrading anthropogenic impact on the street’s beach gate area (including access to the beach dune area), stationary public restroom facilities, modern outdoor showers were built, wooden decking platforms, lighting, a service road was built in the beach dune area from the extension of Roņu Street to the promenade from concrete paving stones and concrete road slabs, intended for the service vehicles in the beach zone, pedestrians, cyclists, people with mobility difficulties.
Targeted groups were local residents, people with limited mobility, seniors, tourists, local community with enterpreneurs and other stakeholders from urban landscape planning, development and construction authorities, environmental authority and Liepaja municipality. The developed infrastructure now helps crucially reduce dune trampling, waste pollution, and other forms of anthropogenic pressure on the area. In long-term the society can enjoy the environmental and urban quality for active recreation in a well-equipped, healthy and accessible recreational space with enhanced nature preservation of the richly diverse natural heritage.
The improvements of Roņu Str. marks also a crucial starting point of a unified design concept for all city’s beach and coastal area. By this project the NEB had been strongly reflected through reducing the environmentally degrading anthropogenic impact on the street’s beach gate area (including access to the beach dune area), stationary public restroom facilities, modern outdoor showers were built, wooden decking platforms, lighting, a service road was built in the beach dune area from the extension of Roņu Street to the promenade from concrete paving stones and concrete road slabs, intended for the service vehicles in the beach zone, pedestrians, cyclists, people with mobility difficulties.
Targeted groups were local residents, people with limited mobility, seniors, tourists, local community with enterpreneurs and other stakeholders from urban landscape planning, development and construction authorities, environmental authority and Liepaja municipality. The developed infrastructure now helps crucially reduce dune trampling, waste pollution, and other forms of anthropogenic pressure on the area. In long-term the society can enjoy the environmental and urban quality for active recreation in a well-equipped, healthy and accessible recreational space with enhanced nature preservation of the richly diverse natural heritage.
Sustainability
Accessibility
Aesthetics
Recreation
Environmental preservation
The project sought to integrate environmentally sustainable practices through these key objectives: environmental preservation and restoration, use of sustainable materials, green design and landscaping, energy efficiency and sustainable mobility.
One of the central goals was to protect and restore the dunes and beach habitats by reducing the anthropogenic pressure on the environment, such as trampling and pollution, by providing designated pathways and infrastructure, thereby minimizing damage to the natural landscape. This not only protected the local flora and fauna but also helped preserve the area's biodiversity, aligning with sustainability principles.
Secondly, the infrastructure was built using locally sourced and eco-friendly materials, such as natural wood for decking and paths, concrete paving stones and concrete road slab surface, changing rooms from wood, which minimizes the environmental footprint.
Thirdly, the project emphasized green landscaping through the planting of native species and the use of coastal plantings to reinforce the dune ecosystem. The design of the space was carefully curated to integrate with the natural surroundings, providing both aesthetic value and ecological benefits, for example, wooden fences from woven tree branches.
The installation of a new lighting in public areas reduced the reliance on non-renewable energy sources by reducing its carbon footprint.
The project also promoted sustainable mobility by incorporating bike lanes and pedestrian-friendly pathways. This encourages the use of non-motorized transport, reducing air pollution, and providing a sustainable mode of transportation for locals and visitors.
The project is an exemplary model of sustainability by integrating environmentally conscious design, materials in the public infrastructure. This holistic approach provides a replicable model for future coastal development projects focused on sustainability.
One of the central goals was to protect and restore the dunes and beach habitats by reducing the anthropogenic pressure on the environment, such as trampling and pollution, by providing designated pathways and infrastructure, thereby minimizing damage to the natural landscape. This not only protected the local flora and fauna but also helped preserve the area's biodiversity, aligning with sustainability principles.
Secondly, the infrastructure was built using locally sourced and eco-friendly materials, such as natural wood for decking and paths, concrete paving stones and concrete road slab surface, changing rooms from wood, which minimizes the environmental footprint.
Thirdly, the project emphasized green landscaping through the planting of native species and the use of coastal plantings to reinforce the dune ecosystem. The design of the space was carefully curated to integrate with the natural surroundings, providing both aesthetic value and ecological benefits, for example, wooden fences from woven tree branches.
The installation of a new lighting in public areas reduced the reliance on non-renewable energy sources by reducing its carbon footprint.
The project also promoted sustainable mobility by incorporating bike lanes and pedestrian-friendly pathways. This encourages the use of non-motorized transport, reducing air pollution, and providing a sustainable mode of transportation for locals and visitors.
The project is an exemplary model of sustainability by integrating environmentally conscious design, materials in the public infrastructure. This holistic approach provides a replicable model for future coastal development projects focused on sustainability.
The project was focused on enhancing the visual appeal of the coastal area while providing functional spaces that foster community engagement, appreciation of the coastal natural heritage and recreation. These objectives were successfully met through design harmony with nature, accessible and inclusive public space, environmental education and awareness by using as much as natural and sustainable materials. The design of the infrastructure was developed with a focus on blending seamlessly with the natural environment. The use of natural materials, such as wooden decking, park bench on gabions, constructing natural fieldstone paving surface, coastal plantings, environmentally friendly designed changing rooms helped to create an organic connection between the built environment and the surrounding dunes and beach. Their careful integration enhanced the aesthetic experience by making the area visually pleasing while minimizing disruption to the natural landscape. The project aimed to provide a welcoming environment for a diverse range of people. The design incorporated accessible pathways, tactile information plaque and various seating areas, ensuring that everyone could enjoy the beach, regardless of physical ability. This inclusive design significantly enhances the quality of experience for visitors and residents, offering a space for relaxation, social interaction, and cultural experience. The project also prioritized the inclusion of cultural elements through open spaces. This approach aimed to enhance the sense of place and providing opportunities for local residents and visitors to more deepenly engage with the region’s cultural natural heritage. Through thoughtful design, the project also included educational features such as interpretive signage and eco-friendly elements that highlight the natural and cultural significance of the area. The project exemplifies how thoughtful design can significantly enhance aesthetic and experiential quality of the public space.
The project placed a strong emphasis on inclusion, ensuring that the beach area is accessible, affordable, and welcoming for all individuals, regardless of age, ability, or background. First key objective was universal accessibility for creating an environment that is accessible to everyone, including people with disabilities or with limited mobility. The project incorporated universal design principles, ensuring that the paths, seating, and stationary public restrooms were fully accessible and could be enjoyed by all visitors. Smooth, even surfaces for walking, ramps, and seating areas that accommodate wheelchairs, as well as easy access to the beach. Secondly, it was affordable public infrastructure as the project was designed to be affordable and free for the public to use, offering a high-quality recreational area without economic barriers. Thirdly, inclusive community involvement which involved community engagement with public hearings, ensuring that the needs of local residents and diverse groups were considered. The project fostered a participatory approach, where the community was involved in discussions on cutting the old trees, ensuring that the final outcome aligned with the environmental values of the people. Fourthly, the project emphasized creating a shared space for all, including diverse groups such as families, tourists, and local businesses. The inclusion of recreational amenities such as bicycle racks, comfortably designed benches, cabinet storages, outdoor showers, public water taps makes the space versatile and adaptable to a wide variety of needs, promoting social interaction, recreation, and community-building giving equal access to high-quality public amenities. Lastly, sustainability and social equity where in line with inclusive societal models, the project also embraced principles of environmental sustainability, which benefits all members of society by preserving natural resources for future generations.
The project actively involved citizens and civil society to ensure the design met community needs and adhered to the NEB principles and has been a key element of the project’s development process. Various methods were used to ensure that their perspectives, needs, and concerns were taken into account. From the point of sustainability, local residents and environmental groups participated in public hearings and consultations to ensure ecological preservation and sustainable design. Their input led to the adoption of environmentally friendly practices, such as allowing to cut the trees that fall outside the project scope by admitting their replacement by new trees. These consultations helped identify potential concerns, preferences, and suggestions from local residents and stakeholders directly impacted by the beach development to ensure that the project was developed with respect to environmental sustainability, local culture, and also social inclusivity. In regards to inclusivity, diverse groups, including local enterpreneurs, communities, sustainability and architecture experts provided feedback to ensure the beach was accessible to all and that in terms of aesthetics the aesthetic design of the historically coastal beach area was shaped by developing preferences for the city’s visual utilities, green areas, lighting, small architecture forms and cultural references with care for the environmental sustainability. The involvement of the Construction board led to a unified design concept in form, coordinated material usage, compositional layout, and practically usable design objects.
This participatory process not only ensured the design met local needs but also created a sense of ownership and pride among the community. The project serves as a model for future developments, showing how citizen engagement can create spaces that reflect community values while adhering to New European Bauhaus principles.
This participatory process not only ensured the design met local needs but also created a sense of ownership and pride among the community. The project serves as a model for future developments, showing how citizen engagement can create spaces that reflect community values while adhering to New European Bauhaus principles.
The project involved multiple stakeholders at local, regional, national, and European levels to ensure the development met society’s and community needs while adhering to broader sustainability, inclusivity, and aesthetic goals.
At the local level, community members, local authorities (municipality, construction authority), and entrepreneurs were engaged through public hearings and consultations. Citizens provided input on accessibility, inclusivity, and functionality, ensuring the space served a broad range of users. Liepaja municipality’s authorities coordinated the project’s approval and financing, while entrepreneurs helped ensure the development would positively impact the local economy. Their involvement led to a beach area that is accessible, affordable, and meets the community's social needs.
At the regional level, regional planning authorities and State environmental authority ensured the project aligned with broader development goals and environmental standards. Their input guided sustainable landscaping choices and helped assess and minimize environmental impact on the dunes and habitats, ensuring long-term regional benefits.
At the national level, government agencies, ministries, and experts provided regulatory guidance and support, helping to ensure compliance with national standards and securing funding. Their contributions brought essential technical knowledge and political backing, ensuring the project adhered to best practices.
At the European level, the project benefited from the EU funding program and guidance, aligning with EU sustainability and inclusivity goals.
The engagement of stakeholders across these levels added significant value, ensuring the project was responsive to local needs while contributing to broader regional, national, and European development goals. It is a model for future public space projects, integrating community needs with sustainable and inclusive urban planning principles.
At the local level, community members, local authorities (municipality, construction authority), and entrepreneurs were engaged through public hearings and consultations. Citizens provided input on accessibility, inclusivity, and functionality, ensuring the space served a broad range of users. Liepaja municipality’s authorities coordinated the project’s approval and financing, while entrepreneurs helped ensure the development would positively impact the local economy. Their involvement led to a beach area that is accessible, affordable, and meets the community's social needs.
At the regional level, regional planning authorities and State environmental authority ensured the project aligned with broader development goals and environmental standards. Their input guided sustainable landscaping choices and helped assess and minimize environmental impact on the dunes and habitats, ensuring long-term regional benefits.
At the national level, government agencies, ministries, and experts provided regulatory guidance and support, helping to ensure compliance with national standards and securing funding. Their contributions brought essential technical knowledge and political backing, ensuring the project adhered to best practices.
At the European level, the project benefited from the EU funding program and guidance, aligning with EU sustainability and inclusivity goals.
The engagement of stakeholders across these levels added significant value, ensuring the project was responsive to local needs while contributing to broader regional, national, and European development goals. It is a model for future public space projects, integrating community needs with sustainable and inclusive urban planning principles.
The project integrated a wide range of disciplines, including urban planning, architecture, landscape design, environmental, engineering and cultural studies to create a sustainable, inclusive, and aesthetically pleasing public space. Urban planners and architects designed the layout and ensured functionality and aesthetic harmony with the urban environment by working together to integrate public spaces and the public infrastructure, making the space accessible and cohesive. They ensured the space was functional, well-designed, and blended seamlessly into its surroundings. Landscape architects focused on integrating green spaces, native plants, and sustainable practices working with environmental experts and urban planners to create ecologically sustainable and aesthetically pleasing areas. The added value was the enhanced project’s environmental sustainability and visual appeal, fostering biodiversity. Environmental specialists guided sustainable practices, such as eco-friendly materials and water management working with designers to minimize environmental impact and protect local ecosystems, ensuring the project was ecologically responsible and long-lasting. Engineers handled technical aspects such as drainage, infrastructure, and safety collaborating with architects and urban planners to make the design practical and safe and ensuring technical feasibility, robustness, and durability. Cultural experts integrated local heritage into the design working with designers to reflect the community's identity in the space and in this way ensuring the space had cultural relevance and meaning. Overall, the interdisciplinary collaboration ensured the project was environmentally sustainable, inclusive, and aesthetically meaningful, aligning with the New European Bauhaus principles.
The project stands out as an innovative approach in several key aspects when compared to mainstream urban development and public space projects. In terms of interdisciplinary collaboration the project brought together a wide range of experts, including urban planners, architects, landscape specialists, environmental specialists, municipality’s development specialists and the society. This interdisciplinary collaboration ensured that all aspects of the project, from environmental sustainability to social inclusivity and aesthetic appeal, were carefully considered and integrated. This level of coordination is often overlooked in typical development projects, making this approach particularly innovative. The project adopted eco-friendly practices and using sustainable features demonstrates a commitment to long-term environmental preservation, which goes beyond the standard “green” practices seen in many urban developments. Inclusivity as a core element of the project was its focus on accessibility, ensuring that the space catered to all social groups, including people with disabilities, the elderly, and other social groups of people. Unlike many mainstream projects, this beach development was designed with universal (functional) design principles in mind. This focus on inclusivity, coupled with public hearings, sets the project apart from more conventional designs that may not fully address the diverse needs of the community. Cultural integration integrated local cultural elements, making it not just a functional public space but a site of cultural significance. This effort to reflect local history and identity through the design was a key innovative feature, aligning with the principles of the NEB to create spaces that are both aesthetically pleasing and culturally resonant. The project’s innovative character lies in its holistic approach, integrating these principles in a manner that is more comprehensive and thoughtful than typical public space projects.
The project utilized a participatory and interdisciplinary approach to ensure that the space met the diverse needs of the community while adhering to sustainability and aesthetic principles. By participatory approach the project emphasized active citizen involvement from the start. Local residents, community members, and different stakeholders (including local businesses) were engaged through public hearings and consultations. Their feedback was integral to shaping the design, particularly regarding design, accessibility, inclusivity, and functionality and ensured that the project reflected the needs and desires of those directly impacted by it, ensuring the space would serve a broad demographic. Interdisciplinary collaboration through a diverse team of experts from multiple fields, including urban planning, architecture, landscape design, environmental authorities, worked together throughout the project. This interdisciplinary collaboration allowed for a holistic approach, ensuring that environmental, social, and aesthetic considerations were all addressed simultaneously. Experts from each field contributed to sustainable practices, universal design, and cultural integration, creating a well-rounded and innovative space. Sustainability and inclusivity focus adhered to the principles of sustainability by incorporating eco-friendly materials, sustainable landscaping, and efficient water management systems. It was also designed with inclusivity at its core, ensuring accessibility for people of all abilities through universally designed spaces, accessible paths, and seating areas. This focus on creating an environment for everyone set it apart from more traditional development projects. The integration of culture into the design made the space more meaningful and connected to the local population. These approaches resulted in a public space that is not only functional and environmentally responsible but also inclusive and aesthetically resonant.
The project offers several elements that could be replicated or transferred to other places, groups of beneficiaries, and contexts, making it a valuable model for future urban development projects. One of the key elements that can be replicated is the participatory methodology used to engage local citizens and stakeholders in the environmental design process. The use of public hearings and consultations to gather feedback from diverse community groups ensured that the design addressed the actual needs of the users. This methodology can be applied to other public space projects to ensure they are community-driven and responsive to local needs. The second key element is the interdisciplinary collaboration among experts from diverse fields (urban planning, architecture, landscape design, engineering, environment, culture and tourism) is another valuable aspect. This interdisciplinary approach can be transferred to other projects to ensure a holistic design process that balances sustainability, accessibility, and cultural relevance. Working together from the outset allows for the integration of multiple perspectives, leading to more robust and innovative solutions. The third key element is sustainability practices which focuses on eco-friendly materials, native plant integration, and sustainable drainage systems that can be adopted in other coastal or urban development projects. These practices help preserve the environment while creating green, resilient spaces that contribute to long-term sustainability. The emphasis on water management and biodiversity enhancement can be particularly relevant in areas facing climate challenges. The fourth element is inclusive design whose commitment to universal design—ensuring accessibility for people with disabilities, the elderly, and families—is a key takeaway. Replicating this focus on inclusivity in other urban developments can ensure that spaces are welcoming and usable by everyone, fostering social cohesion and equality.
The project addresses several significant global challenges by offering effective local solutions that contribute to sustainability, inclusivity, and community resilience. It is the climate change and environmental degradation. The challenge was that the coastal areas face threats from rising sea levels, erosion, and extreme weather. In the resullt, the project incorporated eco-friendly materials: were constructed dune reinforcements with grooved piles, created sand flow protection embankments which are supplemented with protective plantings, and wooden fences for protection helping prevent erosion, and sustainable water management systems, helping manage stormwater and enhance local biodiversity, making the area more resilient to climate change. Another is the urbanization and loss of green spaces whose challenge is the urbanization that often leads to a reduction in accessible public green spaces, impacting public health and well-being. The project creates new public green spaces and recreational areas, offering residents a natural retreat in an urban environment, which improves mental and physical health while promoting community engagement. Social inequality and exclusion when many urban spaces are not accessible to all, especially marginalized groups. Therefore the beach development is designed with universal accessibility, ensuring paths, seating, and facilities are usable by people of all abilities, promoting social inclusion and equal access to public amenities. Cultural loss and identity whose globalization can lead to a loss of local cultural identity in urban areas. Now the design incorporates local cultural elements, reflecting the community's heritage and values, fostering cultural pride and continuity. Sustainable development whose challenge - unsustainable urban development contributes to resource depletion, and after the project currently has been used sustainable materials, water-saving systems, and green infrastructure.
The project has successfully achieved significant results and impacts in line with its objectives, and positive environmental, social, cultural, and economic impacts, benefiting both direct and indirect stakeholders, inhabitants, broader community and tourists.
Its environmental impact has enhanced the preservation of the local biodiversity through the mitigation measures of dune erosion, introduction of native coastal plantings, islands of natural vegetation and sustainable landscaping by also constructing wooden walkways for accessibility and a road built for the service personnel to the sand dune. It has also improved stormwater management with low-impact drainage systems that reduce the risk of flooding and water pollution, making the area more resilient to climate change. The use of eco-friendly materials and sustainable design practices has reduced the environmental footprint, contributing to the broader goal of environmental sustainability. Social and community benefits reflect in the space that has become an inclusive, public recreational area, accessible to people of all ages and abilities, thanks to functionally universal and design principles of a scenic landscape that ensure easy access for recreational facilities. The project has fostered a strong social inclusion, providing a welcoming environment for diverse groups, promoting community cohesion and reducing social exclusion in a beautifully arranged outdoor public space with a strong focus on preserving cultural heritage, as this place has historically been as the fishermen’s alley where still nowadays one of the largest fish processing factories “SyFud” is operating. Economic and tourism impact as the development has attracted more visitors, boosting local tourism and supporting the local economy. It has also created a safer and more attractive environment for businesses and residents, increasing the area’s economic vibrancy, as this place hosts a popular event venue and dining establishments.
Its environmental impact has enhanced the preservation of the local biodiversity through the mitigation measures of dune erosion, introduction of native coastal plantings, islands of natural vegetation and sustainable landscaping by also constructing wooden walkways for accessibility and a road built for the service personnel to the sand dune. It has also improved stormwater management with low-impact drainage systems that reduce the risk of flooding and water pollution, making the area more resilient to climate change. The use of eco-friendly materials and sustainable design practices has reduced the environmental footprint, contributing to the broader goal of environmental sustainability. Social and community benefits reflect in the space that has become an inclusive, public recreational area, accessible to people of all ages and abilities, thanks to functionally universal and design principles of a scenic landscape that ensure easy access for recreational facilities. The project has fostered a strong social inclusion, providing a welcoming environment for diverse groups, promoting community cohesion and reducing social exclusion in a beautifully arranged outdoor public space with a strong focus on preserving cultural heritage, as this place has historically been as the fishermen’s alley where still nowadays one of the largest fish processing factories “SyFud” is operating. Economic and tourism impact as the development has attracted more visitors, boosting local tourism and supporting the local economy. It has also created a safer and more attractive environment for businesses and residents, increasing the area’s economic vibrancy, as this place hosts a popular event venue and dining establishments.

