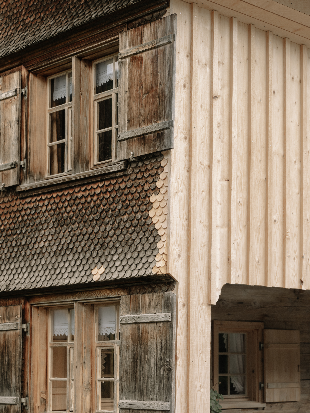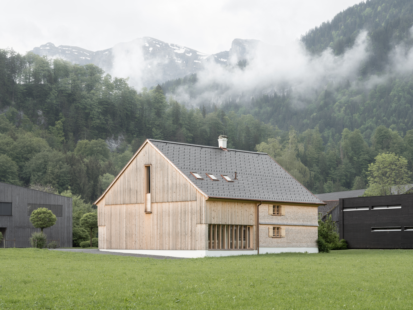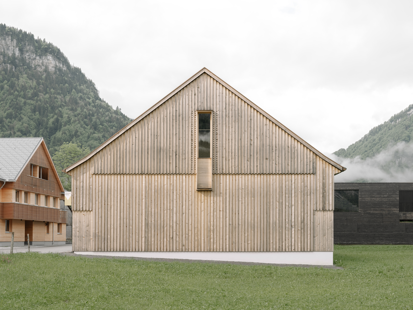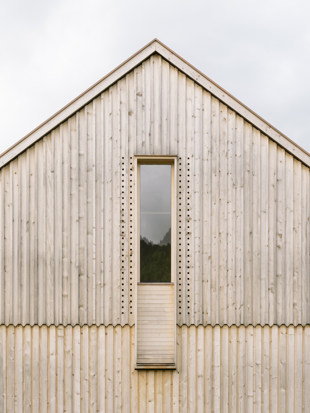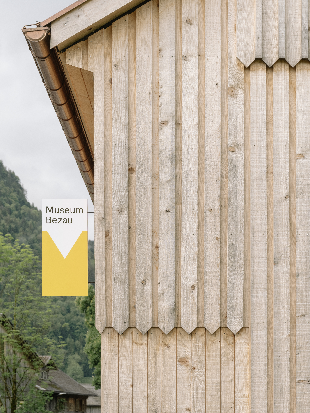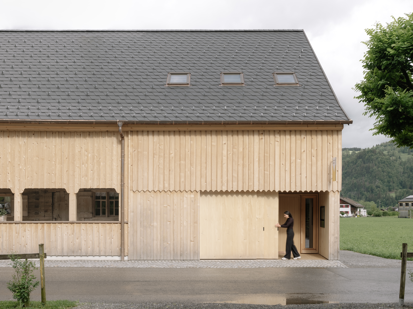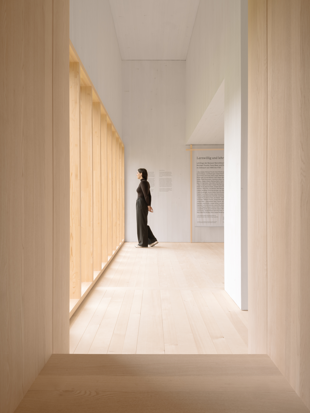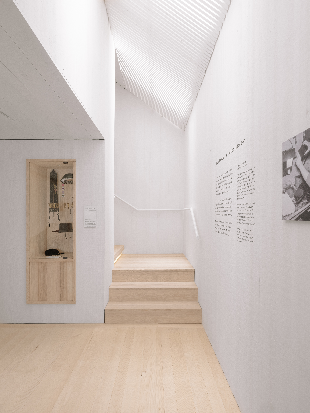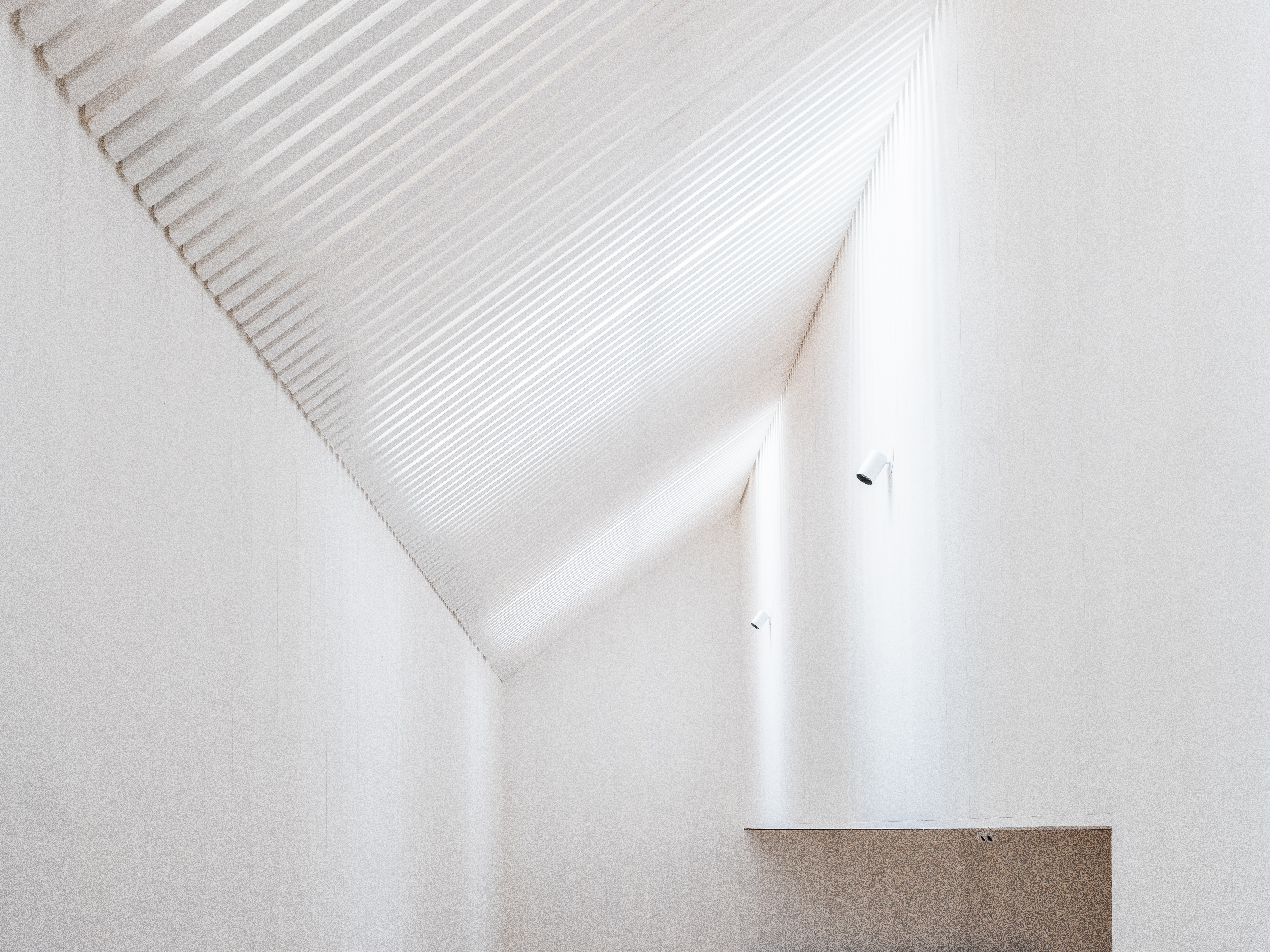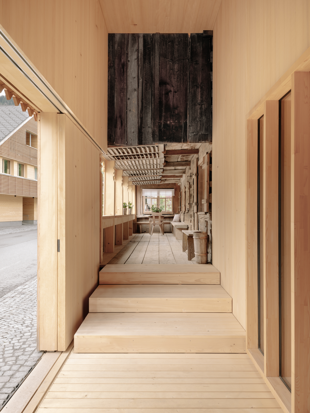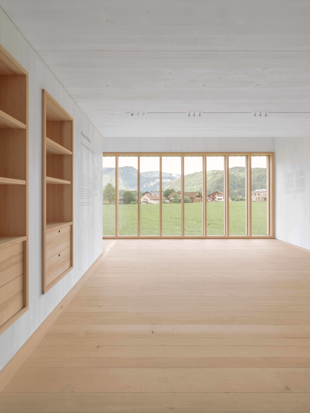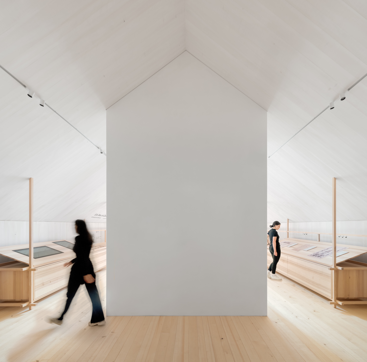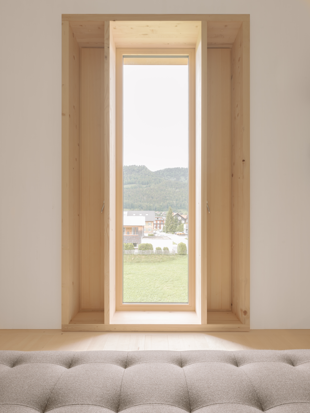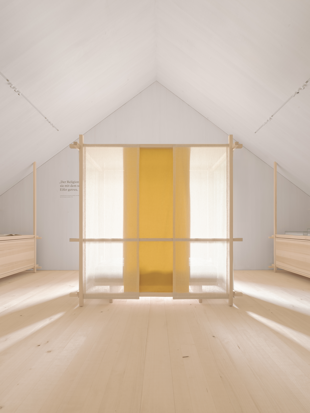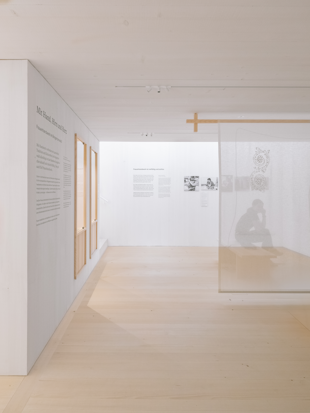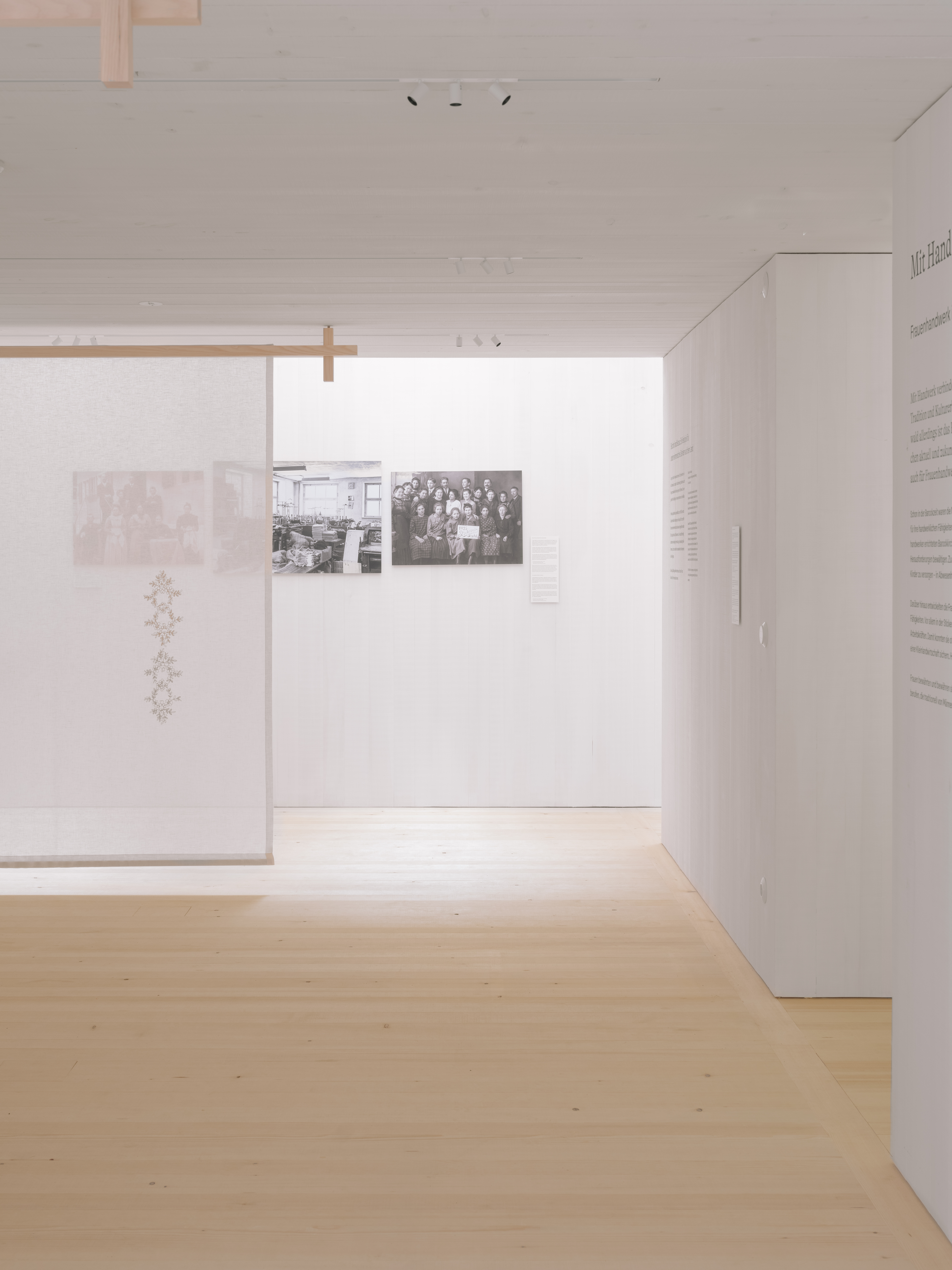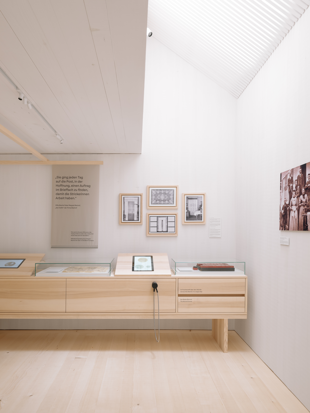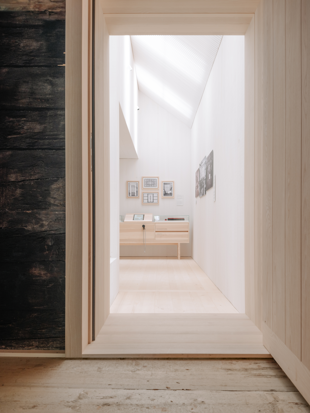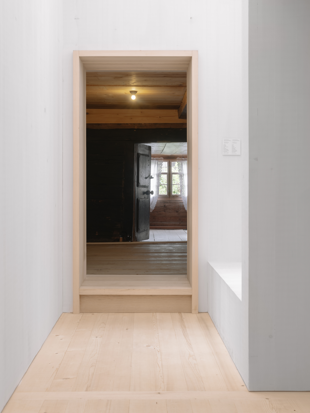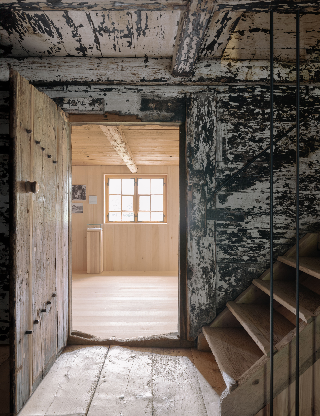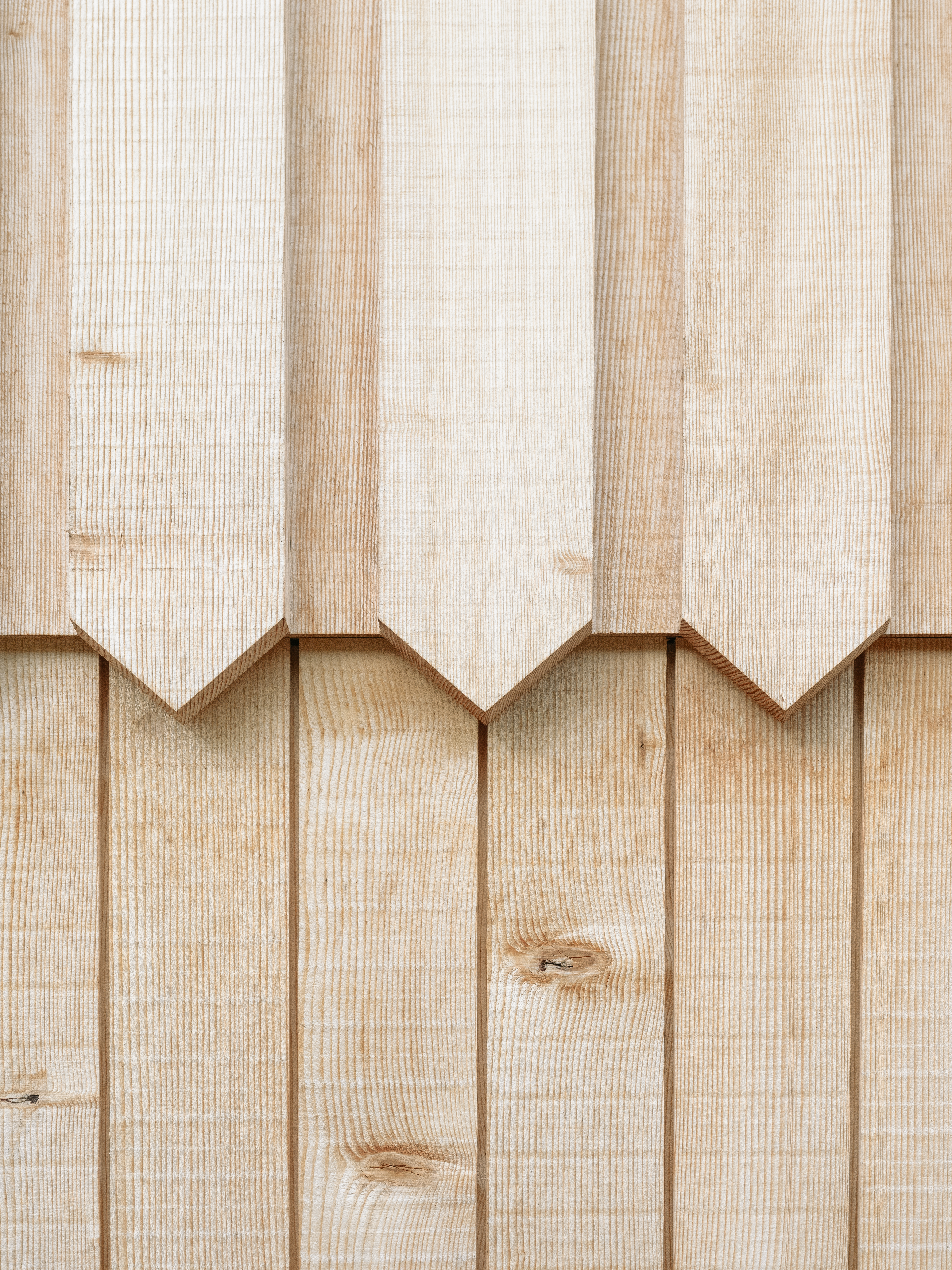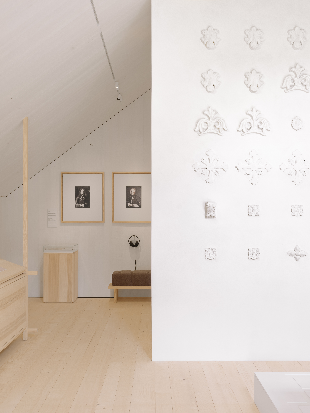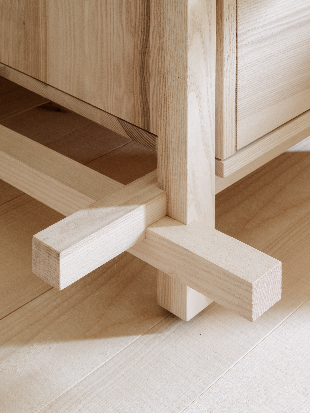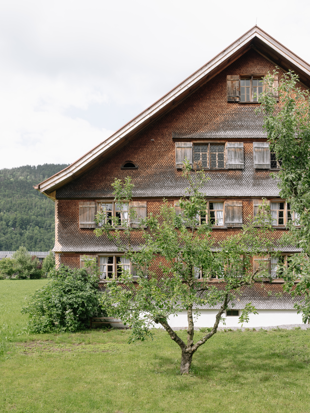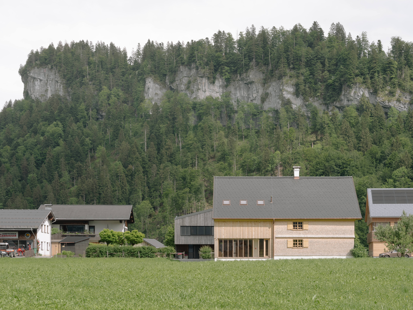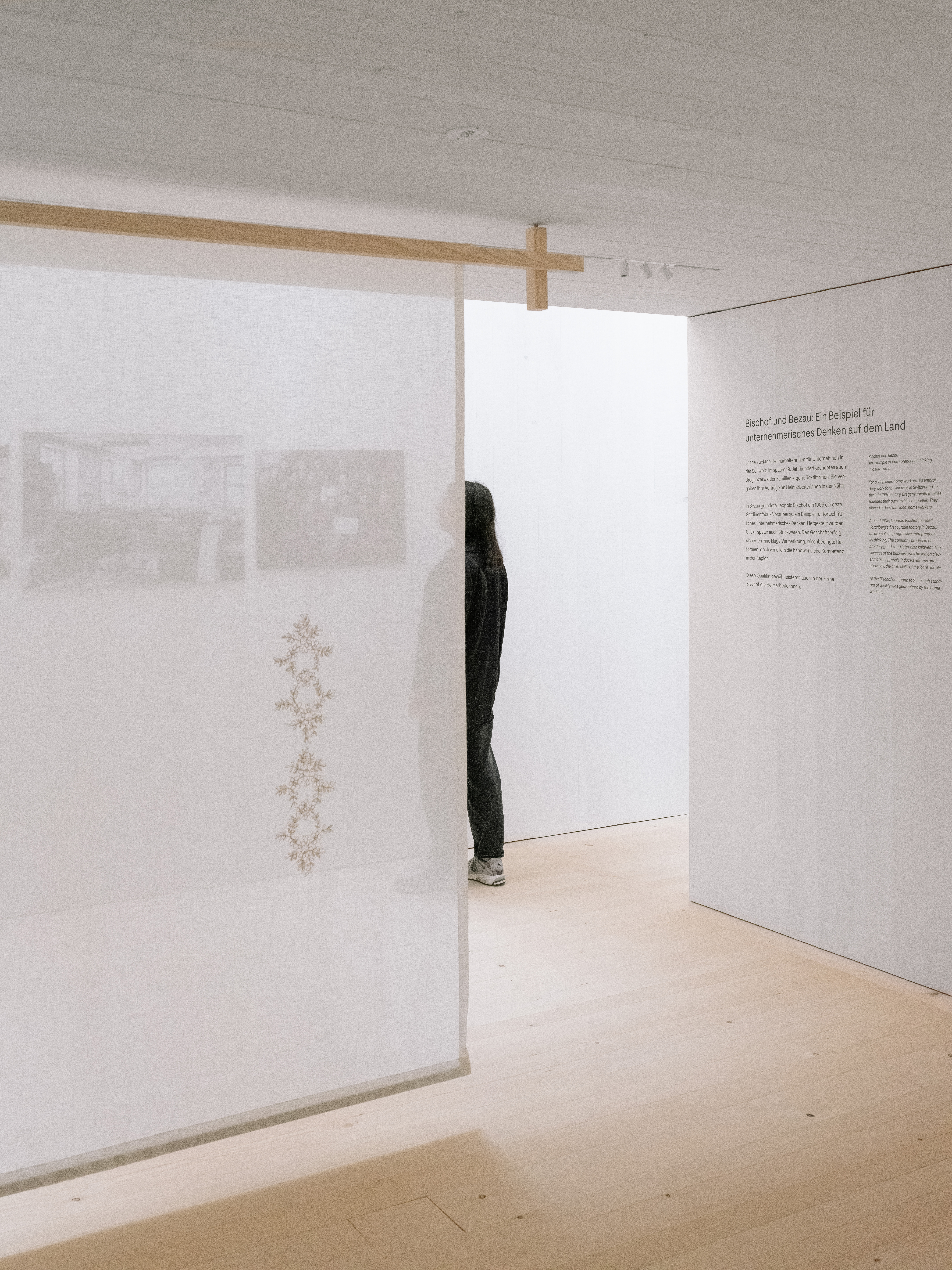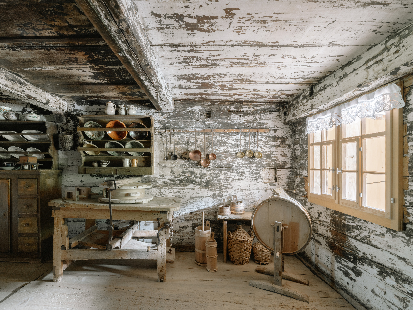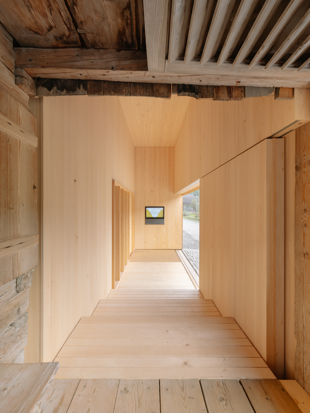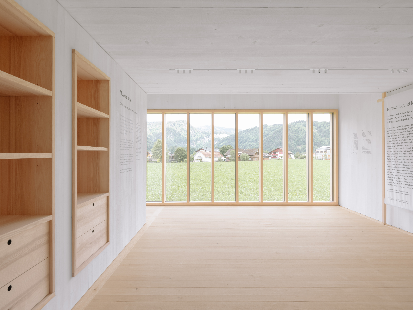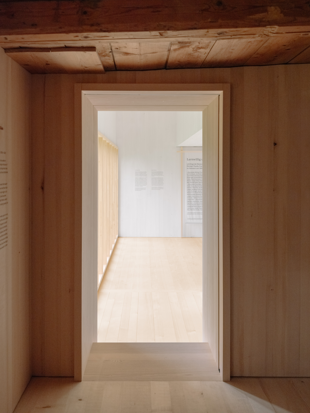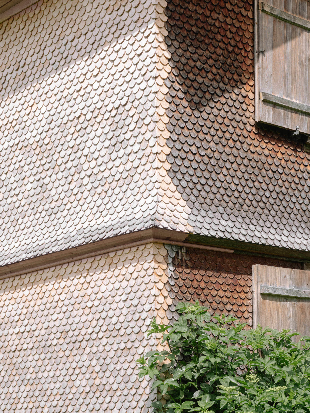Regaining a sense of belonging
Museum Bezau
Museum Bezau
The Museum Bezau, located in Austria’s Bregenzerwald region, blends past and present through the extension of a 18th-century Bregenzerwälderhaus. Originally a farmhouse and a museum since 1920, the new extension restores and reinterprets the original typology, adding space for educational exhibits and illustrating how learning from existing structures can foster contemporary architecture, preserving heritage for future strategies.
Austria
Local
Bezau, Austria
Mainly rural
It refers to a physical transformation of the built environment (hard investment)
Yes
2024-04-01
No
No
No
As an individual partnership with other persons/organisation(s)
The Museum Bezau is located in the Bregenzerwald region of Austria, in the village of Bezau. As an extension to an existing built structure, the project intertwines the past with the present. The traditional Bregenzerwälderhaus, a farmhouse typology typically divided into a front (“Vorderhaus”), middle (“Tenne”) and rear (“Hinterhaus”) section – used as living quarters, a functional hallway, and a barn – dates back to the 16th century, though the majority of the structure as it stands today primarily dates back to the 1800s. Since 1920, it has served as a museum, highlighting the history of craftsmanship and pioneering roles of women in the region. At some point, the rear section of the building was lost. Since then, the structure has remained incomplete according to its original typology, though it has continued to serve as a museum. With the new extension, the building’s typology has been restored, with the former barn now providing additional space for contemporary museum functions, topics and improved accessibility.
As a new addition to the permanent collection displayed in the building’s historic section, the extension accommodates visitor reception, small events, and a variety of exhibits. The interior arrangement is characterized by horizontally and vertically interlocking spaces, interweaving the old and new in a way that can be experienced spatially. Between dark and light, high and low, narrow and wide, a diverse experience is offered. These captivating dialogues create a harmonious ensemble.
The extension project for the Museum Bezau is a small-scale initiative that proposes ideas that can be implemented on multiple scales: learning from the existing structure and, with respective learnings, creating a functional unity, a creative symbiosis and a sense of belonging. It visually demonstrates architectural progress between the old and the new, while also preserving knowledge and heritage as a rich foundation for future strategies.
As a new addition to the permanent collection displayed in the building’s historic section, the extension accommodates visitor reception, small events, and a variety of exhibits. The interior arrangement is characterized by horizontally and vertically interlocking spaces, interweaving the old and new in a way that can be experienced spatially. Between dark and light, high and low, narrow and wide, a diverse experience is offered. These captivating dialogues create a harmonious ensemble.
The extension project for the Museum Bezau is a small-scale initiative that proposes ideas that can be implemented on multiple scales: learning from the existing structure and, with respective learnings, creating a functional unity, a creative symbiosis and a sense of belonging. It visually demonstrates architectural progress between the old and the new, while also preserving knowledge and heritage as a rich foundation for future strategies.
Collaborative Process
Heritage Preservation
Local Sourcing
Sustainable Materials
Building Within The Existing
The key sustainability aims of Museum Bezau focus on preservation, working with the existing and, with the goal of respecting resources, creating a compact extension. They are rooted in a collective, multi-layered effort that includes various actors who contributed knowledge, memory and craft to preserve their own built environment.
The building’s origin, which dates back centuries, holds a significant architectural and cultural value within the village to this day. It serves as both a historical landmark and a place of collective memory, symbolizing the enduring connection between the built environment and the community’s heritage. The project recognizes the importance of preserving not only the physical structure but also the cultural legacy that it represents, ensuring that the building remains an integral part of the village’s identity as well as prolonging its usability.
By creating an extension to the existing structure, the material intensity is inherently reduced. The extension further draws on sustainability values by prioritizing the use of locally sourced and natural materials for all building components, thus reducing transportation distances and minimizing environmental impact. Additionally, local knowledge and craftmanship were utilized to protect and showcase the region’s cultural and architectural heritage, reinforcing the importance of sustaining intangible heritage in our globalized and fast-paced world.
By integrating material sustainability with the preservation of cultural and architectural traditions, the project exemplifies how the past can inform sustainable practices for the future and how a community’s heritage can be preserved while simultaneously contributing to broader sustainability goals.
The building’s origin, which dates back centuries, holds a significant architectural and cultural value within the village to this day. It serves as both a historical landmark and a place of collective memory, symbolizing the enduring connection between the built environment and the community’s heritage. The project recognizes the importance of preserving not only the physical structure but also the cultural legacy that it represents, ensuring that the building remains an integral part of the village’s identity as well as prolonging its usability.
By creating an extension to the existing structure, the material intensity is inherently reduced. The extension further draws on sustainability values by prioritizing the use of locally sourced and natural materials for all building components, thus reducing transportation distances and minimizing environmental impact. Additionally, local knowledge and craftmanship were utilized to protect and showcase the region’s cultural and architectural heritage, reinforcing the importance of sustaining intangible heritage in our globalized and fast-paced world.
By integrating material sustainability with the preservation of cultural and architectural traditions, the project exemplifies how the past can inform sustainable practices for the future and how a community’s heritage can be preserved while simultaneously contributing to broader sustainability goals.
The existing building, a typology that has stood the test of time for centuries, has proven adaptable to contemporary uses. Its aesthetic values are rooted in careful considerations of functionality, proportion, material, and patterns. The museum extension respects these local particularities while reinterpreting them through a contemporary architectural language, reactivating its inherent qualities. The result is a building that reflects a deep awareness of heritage while creating an aesthetic that strikes the right balance between familiarity and innovation, appealing to all generations.
Wood, a traditional building material in the Bregenzerwald, plays a central role not only in construction but also in shaping the overall aesthetic. Local wood craftsmanship, renowned across Austria and internationally, is showcased throughout the project. The interior is crafted entirely from locally sourced wood, with the walls whitewashed to create a textured feel as well as a bright atmosphere that serves as an ideal backdrop for exhibitions. The furniture, created by local carpenters, enhances the space, creating a functional, visual and tactile connection to the region’s artisanal heritage. The careful selection of materials contributes to a comfortable and calming environment, enriching the experience of those who interact with the space and seek connection. Through its educational use, the project offers visitors the opportunity to explore different ways of life and discover the inspiring diversity of craftsmanship.
By working with and from the existing structure, the Museum Bezau is a functional and creative symbiosis between the old and the new. It demonstrates how analyzing and incorporating the aesthetic qualities of the original building, while thoughtfully interpreting these insights, allows the design to respect its context while remaining contemporary.
Wood, a traditional building material in the Bregenzerwald, plays a central role not only in construction but also in shaping the overall aesthetic. Local wood craftsmanship, renowned across Austria and internationally, is showcased throughout the project. The interior is crafted entirely from locally sourced wood, with the walls whitewashed to create a textured feel as well as a bright atmosphere that serves as an ideal backdrop for exhibitions. The furniture, created by local carpenters, enhances the space, creating a functional, visual and tactile connection to the region’s artisanal heritage. The careful selection of materials contributes to a comfortable and calming environment, enriching the experience of those who interact with the space and seek connection. Through its educational use, the project offers visitors the opportunity to explore different ways of life and discover the inspiring diversity of craftsmanship.
By working with and from the existing structure, the Museum Bezau is a functional and creative symbiosis between the old and the new. It demonstrates how analyzing and incorporating the aesthetic qualities of the original building, while thoughtfully interpreting these insights, allows the design to respect its context while remaining contemporary.
One of the core challenges throughout the project was the inaccessibility of the traditional Bregenzerwälderhaus. Considering the heritage-protected existing structure, the project strived to overcome these limitations as well as possible to enable accessibility for all visitors. This included implementing a barrier-free entrance area and making all other floors physically accessible through a newly implemented elevator in the extension. The project also ensures accessibility by making the exhibition available in two languages. To engage younger visitors, the museum offers guides specifically tailored for schools and children, helping to introduce them to the history and culture of the region in an interactive way.
A particularly significant aspect of the project is its commitment to highlighting the often-overlooked contributions of women throughout the Bregenzerwald. Founded by a woman over a hundred years ago, a pioneering act in itself, the museum continues to educate about the role of women and their work within historical contexts. In terms of affordability, the museum strives to remain inclusive, ensuring that entrance fees and participation costs are kept reasonable. Additionally, throughout the year there are events and initiations which are free to attend.
A particularly significant aspect of the project is its commitment to highlighting the often-overlooked contributions of women throughout the Bregenzerwald. Founded by a woman over a hundred years ago, a pioneering act in itself, the museum continues to educate about the role of women and their work within historical contexts. In terms of affordability, the museum strives to remain inclusive, ensuring that entrance fees and participation costs are kept reasonable. Additionally, throughout the year there are events and initiations which are free to attend.
The initiative for the extension project dates back several years. As a place of collective memory, it has sparked wide interest among local and regional residents, who consider the building and its history as an essential part of their shared heritage. This connection has played an important role in the project’s development, ensuring that the museum remains a space of cultural significance for all.
Citizens from Bezau, but also other villages in the region, have been actively consulted to source information about local history and heritage. This involvement includes sharing of craftsmanship knowledge, as well as contributing valuable photographic material and lending exhibition objects from personal collections. This collaborative effort can be seen as a form of collective curation or “crowdsourcing”, with the community actively shaping the museum’s narrative.
Citizens from Bezau, but also other villages in the region, have been actively consulted to source information about local history and heritage. This involvement includes sharing of craftsmanship knowledge, as well as contributing valuable photographic material and lending exhibition objects from personal collections. This collaborative effort can be seen as a form of collective curation or “crowdsourcing”, with the community actively shaping the museum’s narrative.
Most of the stakeholders and collaborators involved in the project are residents of Bezau or the Bregenzerwald region. The organizational “collective” behind the Museum Bezau is made up of people from the region who view their contributions as voluntary work. Each person has a unique professional background and skills, all of which have been invaluable to the project. This includes organizational and creative and manual skills as well as craftmanship expertise. Driven by personal motivation, many offered their skills and time on a voluntary basis.
Additionally, all aspects and details of the project were discussed with professionals from various fields, including academic and non-academic backgrounds: conservators, media and graphic designers, craftspeople, writers, exhibition designers, and more. Their advice and ideas were actively sought to find solutions and to ensure the collaborative nature of the project. Without their involvement and the continuous communication between all, this project would not have achieved the depth and richness these contributions have fostered.
Additionally, all aspects and details of the project were discussed with professionals from various fields, including academic and non-academic backgrounds: conservators, media and graphic designers, craftspeople, writers, exhibition designers, and more. Their advice and ideas were actively sought to find solutions and to ensure the collaborative nature of the project. Without their involvement and the continuous communication between all, this project would not have achieved the depth and richness these contributions have fostered.
The design process of the Museum Bezau was deeply shaped by team-based work, where communication on equal terms and development of ideas within the team played a crucial role. The project brought together a diverse range of fields, including architects, exhibition designers, curators, civil society, volunteers, craftspeople, restorers, graphic designers and writers. The exhibition designers and curatorial team engaged with the local community, crowdsourcing knowledge and object loans, which significantly enriched the museum’s narrative. The team further worked with carpenters and restorers, refining the details of exhibition furniture and carefully implementing it on-site. Many crucial decisions and refinements were discussed on-site, striving for the best possible solutions and ensuring that the final result was reflective of its context. Based on the architectural design, graphic designers developed the museum’s visual identity, integrating text and graphics. The continuous communication between diverse disciplines ensured that the project addressed practical, visual, and cultural aspects, resulting in a cohesive space that reflects the contributions of all involved.
The innovative character of the Museum Bezau extension lies in its approach to rethink its traditional typology into something new and effortlessly adding to the existing structure. It exemplifies how heritage structures can evolve to meet contemporary needs and goals without loosing their cultural significance. By leveraging traditional expertise of local craftspeople as ground for contemporary solutions, the design remains rooted in the region’s cultural heritage, making the project both innovative and culturally sensitive.
The methodology of the extension project is rooted in accepting the existing structure, embracing both its strengths and “faults”. Instead of altering the original building, the approach focused on responding to it thoughtfully, maintaining its authenticity while adapting it in the most suitable way for contemporary use, thus responsibly using resources. This approach ensured a harmonious symbiosis of the old structure and the new extension. Additionally, the methodology incorporated traditional knowledge, particularly from local craftspeople. Their expertise formed the foundation for merging traditional techniques with contemporary conceptual and architectural strategies. Knowledge was further sourced from the community, including memories, objects and photographs, which actively shape the museum’s narrative and strengthen the museum’s connection to the community.
During the project, some aspects have emerged that can prove useful in other contexts:
- Use of craftsmanship knowledge as a foundation for contemporary solutions: By reversing the usual strategy and drawing from the location first and from globalized solutions second, innovative projects are created that remain anchored to their specific location and support local craft and individuality.
- Drawing from local architectural language to develop a unique aesthetic: By analyzing the existing structures and interpreting their key characteristics and then – even subtly – implementing them, projects maintain a connection to its location while creating their own identity. In the context of the broader sustainability goal of reducing demolition and focusing on the transformation of existing buildings, this methodology encourages preservation and adaptive reuse while giving equal importance to the aesthetic outcome of a project.
- Sourcing memories and knowledge from the civil society: Involving a variety of individual contributions into a project’s narrative.
- Use of craftsmanship knowledge as a foundation for contemporary solutions: By reversing the usual strategy and drawing from the location first and from globalized solutions second, innovative projects are created that remain anchored to their specific location and support local craft and individuality.
- Drawing from local architectural language to develop a unique aesthetic: By analyzing the existing structures and interpreting their key characteristics and then – even subtly – implementing them, projects maintain a connection to its location while creating their own identity. In the context of the broader sustainability goal of reducing demolition and focusing on the transformation of existing buildings, this methodology encourages preservation and adaptive reuse while giving equal importance to the aesthetic outcome of a project.
- Sourcing memories and knowledge from the civil society: Involving a variety of individual contributions into a project’s narrative.
The project addresses global challenges such as the rapid demolition of buildings deemed unusable, often discarded without exploring their potential for transformation. The project demonstrates, on a small scale, how a compact building that was originally designed for a specific purpose can be repurposed. The adaptive reuse process of the Museum Bezau began over 100 years ago and continues today with its latest extension. Additionally, the project tackles the loss of individuality, craftsmanship and traditional knowledge, which are often overshadowed by globalized solutions. By integrating local craftsmanship as a foundation for contemporary architecture, the project preserves valuable heritage and conceives sustainable solutions.
The extension of Museum Bezau connects with local historical heritage while simultaneously introducing a contemporary and sustainable approach. The project involved the community, including civil society and craftspeople, to work together towards a common goal – adding to a space that houses their collective memories and heritage, which they share both with each other and with visitors. Through its anchored architectural language, it integrates with its surroundings, while its expanded exhibition space now offers more room for valuable insights and education.
Feedback from local citizens as well as other visitors has been incredibly positive, with many appreciating the architectural design and interior space as well as the topics on display. The project has not only enhanced the museum’s educational value, but also created a sense of belonging through curation of shared heritage and a building that sparks familiarity throughout the local and regional community.
Feedback from local citizens as well as other visitors has been incredibly positive, with many appreciating the architectural design and interior space as well as the topics on display. The project has not only enhanced the museum’s educational value, but also created a sense of belonging through curation of shared heritage and a building that sparks familiarity throughout the local and regional community.

