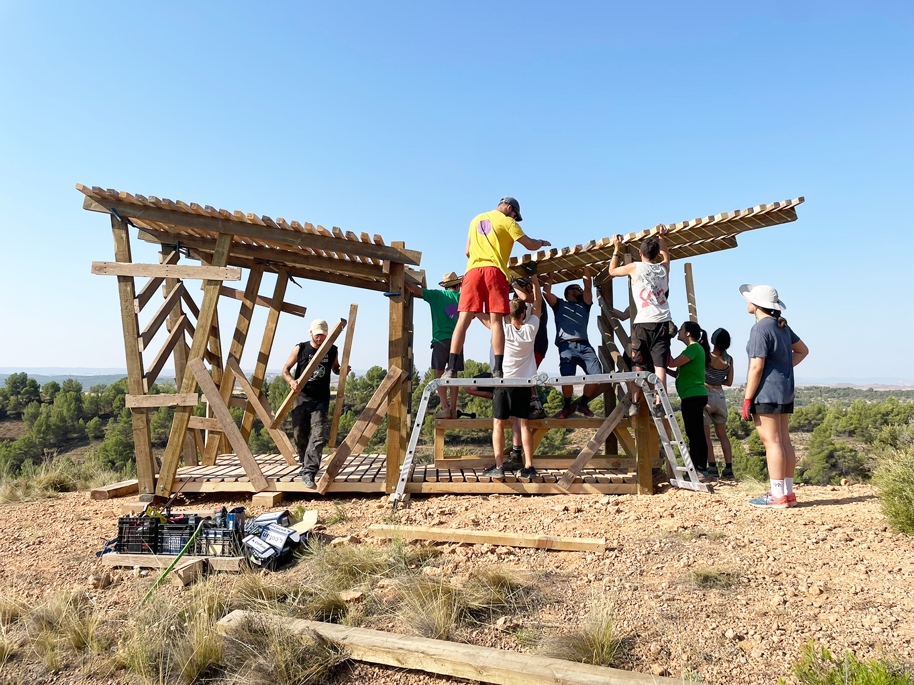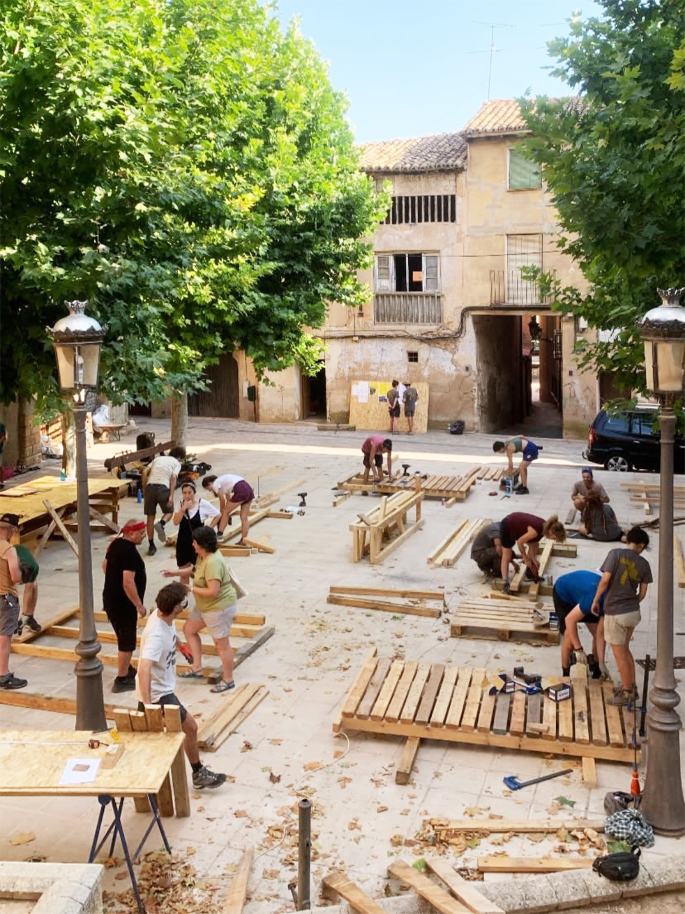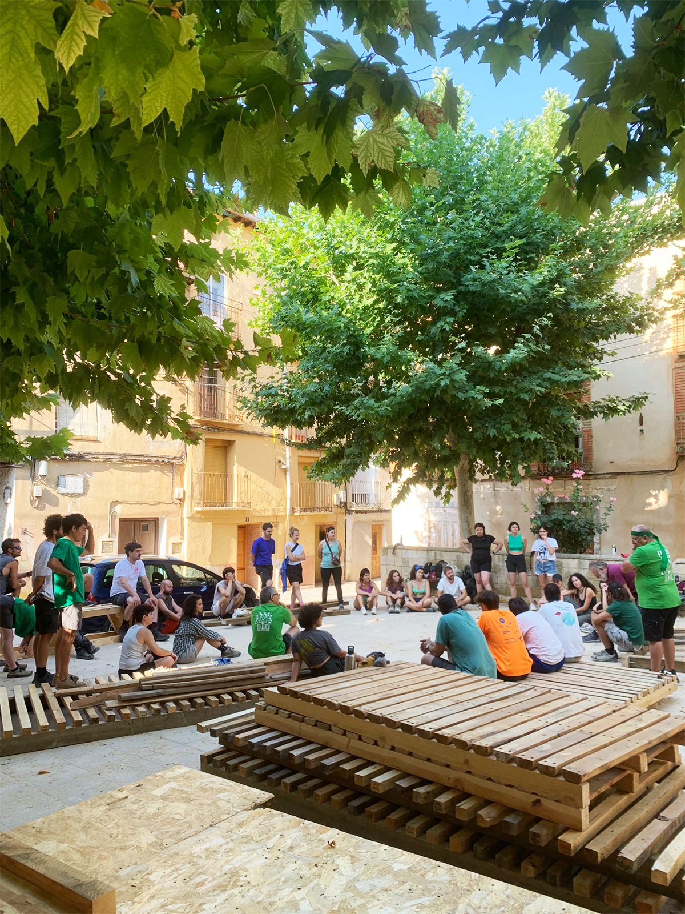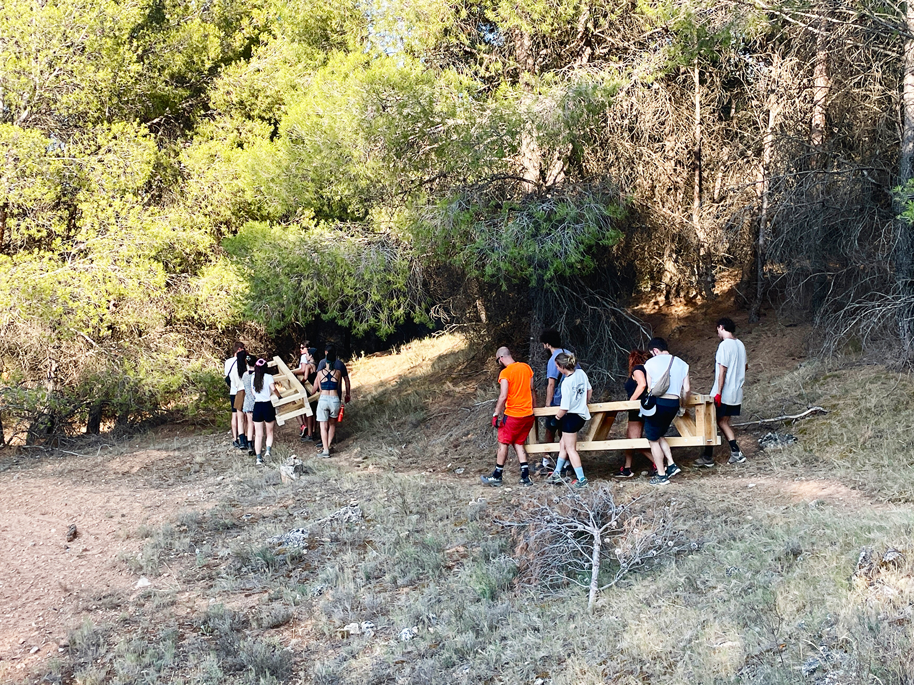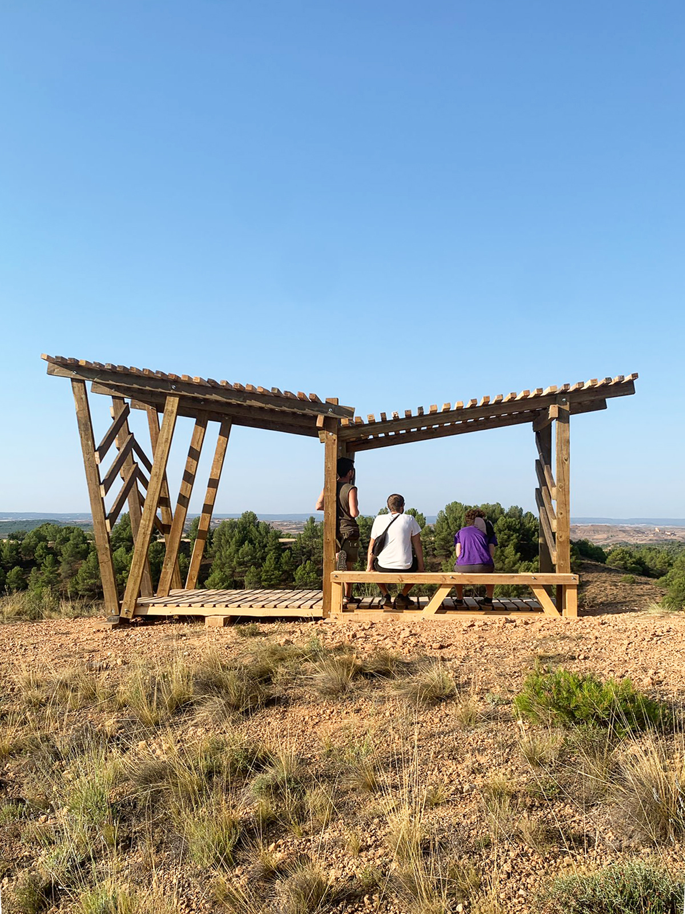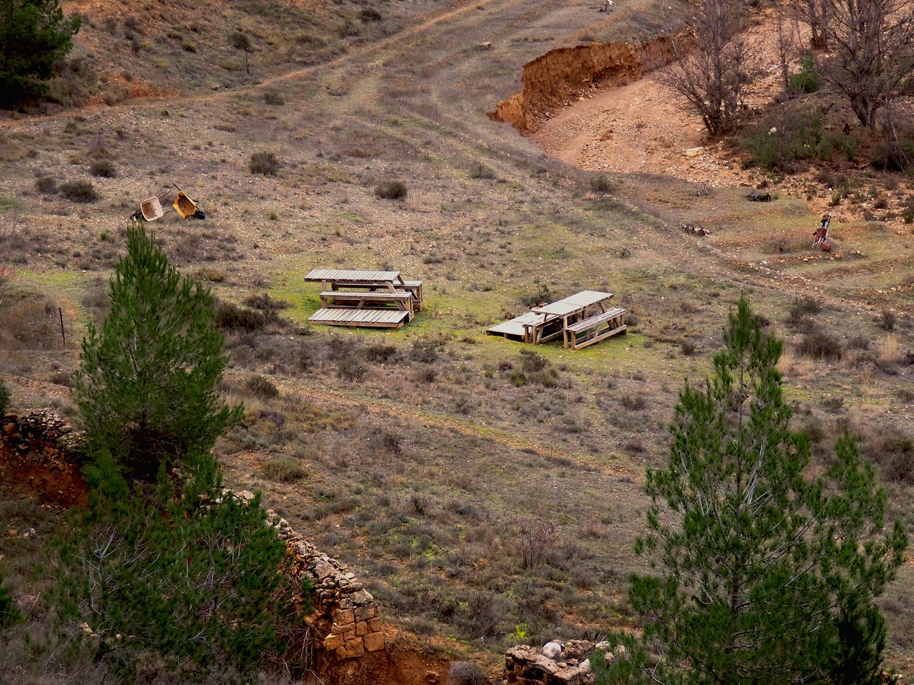Regaining a sense of belonging
EAHM
Encuentros de Arquitectos de Herramienta en Mano (Tool in Hand Architect Event)
The event Encuentros de Arquitectxs de Herramienta en Mano (EAHM) turn architecture into a collective and participatory experience. Over several days, local communities and professionals work together to build necessary facilities, fostering learning, the use of sustainable materials, and dialogue between different knowledge systems. More than just infrastructure, EAHM strengthens the sense of belonging, empowering people to transform their environment.
Spain
Local
Ariza, Zaragoza
Mainly rural
It refers to other types of transformations (soft investment)
Yes
2024-08-06
No
No
No
As a representative of an organisation, in partnership with other organisations
One of the project's specific objectives is to reinforce collective and multidisciplinary work as a tool for solving spatial and functional problems that directly impact local quality of life. It promotes the reuse of materials sourced from dismantling and waste, flipping the conventional design process by focusing on existing and local material resources.
Additionally, the project seeks to question the role and responsibility of architects in society, fostering a more ethical and committed professional practice. Theoretical learning is strengthened through hands-on construction, demonstrating that inclusive, sustainable, and socially responsible architecture is possible.
EAHM is also dedicated to weaving collaborative networks, facilitating knowledge exchange among collectives, institutions, and communities. Efforts are made to bring architecture closer to the public, democratizing the discipline by translating its technical language into a more accessible format, allowing active participation from everyone.
Finally, the project promotes equality in architecture and construction, creating safe spaces to empower women and other minority groups in a historically male-dominated field. Through these actions, the project aims not only to build infrastructure but also to strengthen social cohesion and the sense of belonging within the community.
In this seventh edition, the project focused on constructing four interventions along the Sacristan Path in Ariza (Zaragoza, Spain) to enhance its heritage and artistic value. Promoted by the Alto Jalón Association, it was organized and executed through collaboration and participation. The material result is four light interventions: a shaded rest area, a viewpoint, a picnic area, and benches. However, the true value lies in the collaborative process, teamwork, and connections that emerge during the celebration, reactivating community efforts to transform common spaces.
Additionally, the project seeks to question the role and responsibility of architects in society, fostering a more ethical and committed professional practice. Theoretical learning is strengthened through hands-on construction, demonstrating that inclusive, sustainable, and socially responsible architecture is possible.
EAHM is also dedicated to weaving collaborative networks, facilitating knowledge exchange among collectives, institutions, and communities. Efforts are made to bring architecture closer to the public, democratizing the discipline by translating its technical language into a more accessible format, allowing active participation from everyone.
Finally, the project promotes equality in architecture and construction, creating safe spaces to empower women and other minority groups in a historically male-dominated field. Through these actions, the project aims not only to build infrastructure but also to strengthen social cohesion and the sense of belonging within the community.
In this seventh edition, the project focused on constructing four interventions along the Sacristan Path in Ariza (Zaragoza, Spain) to enhance its heritage and artistic value. Promoted by the Alto Jalón Association, it was organized and executed through collaboration and participation. The material result is four light interventions: a shaded rest area, a viewpoint, a picnic area, and benches. However, the true value lies in the collaborative process, teamwork, and connections that emerge during the celebration, reactivating community efforts to transform common spaces.
PARTICIPATION
SUSTAINABILITY
CONSTRUCTION
INCLUSION
CRITICAL REFLECTION
The Encuentro is a festival that fuses architecture, construction, local knowledge and critical reflection, based on three interdependent pillars: citizen participation, sustainability and education. These principles seek to transform architecture towards more sustainable and socially responsible practices.
In this context, the key objectives of the project are:
Citizen Participation: Involve the local community through open works and cultural activities (talks, workshops, etc.), ensuring the inclusion of diverse people, including those with no construction experience.
Equity and Diversity: Architectural interventions and cultural programming are designed from an inclusive perspective, with activities that encourage the participation of all groups, such as older women or children, promoting accessible and safe spaces within the festival.
Education and Awareness Raising: The meeting has a strong educational focus, with moments of reflection on the impact of architecture on the urban, social and environmental surroundings. In addition, the event generates a documentary archive that collects the process and the lessons learned, facilitating the replicability of the model in other contexts.
Sustainable and Ecological Construction: The design is based on the reuse of materials and the use of waste, reducing the environmental impact. Ecological and km0 materials are used, maintaining the functionality and attractive design of the interventions.
Finally, the event promotes low-impact practices beyond the architectural intervention. It facilitates shared transport between participants and encourages the use of public transport. In terms of accommodation, it opts for respectful camping, minimising the impact on the locality and limiting the number of participants according to the capacity of the site.
This exemplary approach promotes integral sustainability in architecture, active participation and respect for the environment.
In this context, the key objectives of the project are:
Citizen Participation: Involve the local community through open works and cultural activities (talks, workshops, etc.), ensuring the inclusion of diverse people, including those with no construction experience.
Equity and Diversity: Architectural interventions and cultural programming are designed from an inclusive perspective, with activities that encourage the participation of all groups, such as older women or children, promoting accessible and safe spaces within the festival.
Education and Awareness Raising: The meeting has a strong educational focus, with moments of reflection on the impact of architecture on the urban, social and environmental surroundings. In addition, the event generates a documentary archive that collects the process and the lessons learned, facilitating the replicability of the model in other contexts.
Sustainable and Ecological Construction: The design is based on the reuse of materials and the use of waste, reducing the environmental impact. Ecological and km0 materials are used, maintaining the functionality and attractive design of the interventions.
Finally, the event promotes low-impact practices beyond the architectural intervention. It facilitates shared transport between participants and encourages the use of public transport. In terms of accommodation, it opts for respectful camping, minimising the impact on the locality and limiting the number of participants according to the capacity of the site.
This exemplary approach promotes integral sustainability in architecture, active participation and respect for the environment.
The project aims to fully meet local needs through a design that uses recycled materials, without sacrificing aesthetics or quality. The reuse of materials does not imply neglecting design, but seeks to balance functionality and beauty, even using what is considered ‘junk’. The selected materials go through a cleaning and conditioning process to ensure their viability and quality in the interventions.
In these case, the design of the 7th EAHM’s approach responds to a reflective process about the site and the needs of the path. A detailed analysis was carried out to identify areas that could benefit from specific interventions to improve the user experience. The key points of intervention are:
Point 1 - Plaza: This space is intended as an attraction and resting place for people who are unable to walk the entire trail. It offers information about the route and an example of what can be found along the path, providing a first interaction with the environment.
Point 2 - Fork: This point is designed to offer a pleasant pause in the middle of the trail giving the option to those who do not want to take the detour, to be able to wait while resting.
Point 3 - Viewpoint: A space that highlights the views of the surroundings, providing an enriching visual experience and promoting appreciation of the landscape.
Point 4 - Picnic area: An area for visitors to enjoy a snack, providing a functional and aesthetically pleasing space to rest and share.
These interventions enhance the trail, not only improving its functionality, but also inviting its use and fostering a culturally enriching experience. The project is exemplary in its ability to integrate design, reuse of materials, aesthetics and sustainability, creating spaces that improve the quality of life for users and strengthen the link between the natural environment and the local community.
In these case, the design of the 7th EAHM’s approach responds to a reflective process about the site and the needs of the path. A detailed analysis was carried out to identify areas that could benefit from specific interventions to improve the user experience. The key points of intervention are:
Point 1 - Plaza: This space is intended as an attraction and resting place for people who are unable to walk the entire trail. It offers information about the route and an example of what can be found along the path, providing a first interaction with the environment.
Point 2 - Fork: This point is designed to offer a pleasant pause in the middle of the trail giving the option to those who do not want to take the detour, to be able to wait while resting.
Point 3 - Viewpoint: A space that highlights the views of the surroundings, providing an enriching visual experience and promoting appreciation of the landscape.
Point 4 - Picnic area: An area for visitors to enjoy a snack, providing a functional and aesthetically pleasing space to rest and share.
These interventions enhance the trail, not only improving its functionality, but also inviting its use and fostering a culturally enriching experience. The project is exemplary in its ability to integrate design, reuse of materials, aesthetics and sustainability, creating spaces that improve the quality of life for users and strengthen the link between the natural environment and the local community.
The 7th Architects’ Tool in Hand Encounters (EAHM) in Ariza was a project committed to inclusion in all its aspects, from accessibility to active community participation in the construction process
In terms of functional accessibility, the project had two key objectives: one, to make the CONSTRUCTION accessible, and two, to make the INTERVENTION accessible. The participatory nature of construction and the adaptive design ensures anyone can participate. Through modular and prefabricated design, it allows building at ground level, adapting to individual needs, whether for people with reduced mobility or elderly and children. Additionally, talks, discussions, and workshops were held in spaces designed to be fully accessible
Making the intervention itself accessible was a challenge, as the project aimed to enhance a rural trail, which is typically not accessible. Therefore, it was decided that the first of four structures would be located at the start, in the town, so that everyone could enjoy at least one of the interventions
Regarding affordability, the project adopted an economic approach by utilizing local and reused materials, reducing costs. The intervention was not only affordable economically but also demonstrated how quality architectural solutions can be achieved without relying on large budgets
The inclusive governance system was another key aspect. Throughout the process, the local community was actively involved in decision-making and defining needs, as well as in the construction. Collaborating with the Sociocultural Association Alto Jalón, a local and active group, ensured that the project was perfectly integrated into the environment and the community, fostering a sense of belonging and identity
Through these practices, the project became a model for how community collaboration and the use of local resources can generate socially and culturally impactful projects that are accessible and affordable for all
In terms of functional accessibility, the project had two key objectives: one, to make the CONSTRUCTION accessible, and two, to make the INTERVENTION accessible. The participatory nature of construction and the adaptive design ensures anyone can participate. Through modular and prefabricated design, it allows building at ground level, adapting to individual needs, whether for people with reduced mobility or elderly and children. Additionally, talks, discussions, and workshops were held in spaces designed to be fully accessible
Making the intervention itself accessible was a challenge, as the project aimed to enhance a rural trail, which is typically not accessible. Therefore, it was decided that the first of four structures would be located at the start, in the town, so that everyone could enjoy at least one of the interventions
Regarding affordability, the project adopted an economic approach by utilizing local and reused materials, reducing costs. The intervention was not only affordable economically but also demonstrated how quality architectural solutions can be achieved without relying on large budgets
The inclusive governance system was another key aspect. Throughout the process, the local community was actively involved in decision-making and defining needs, as well as in the construction. Collaborating with the Sociocultural Association Alto Jalón, a local and active group, ensured that the project was perfectly integrated into the environment and the community, fostering a sense of belonging and identity
Through these practices, the project became a model for how community collaboration and the use of local resources can generate socially and culturally impactful projects that are accessible and affordable for all
The Architects’ Tool in Hand Encounter involved participation at all stages: organisation, design, and intervention.
1. Organisation: The event was managed by an "organising team" made up of the Opción 18 Network and local links (associations and volunteers from Ariza). The organisation was structured horizontally, divided into workgroups assigned to specific tasks. Local collaboration was essential for the event’s success.
2. Design: The design was carried out by the Opción 18 Network, consisting of young architects. However, collaboration with the Alto Jalón Association and local residents helped to refine the project, addressing the specific needs and characteristics of the site.
3. Celebration of the Encounter:
3.1.Construction was carried out as an open project, with external participants and local residents from Ariza joining in. The work was divided into groups coordinated by the organising team, where various modules (floor, bench, roof, walls, and V-shaped pillars) were prefabricated. This dynamic, based on teamwork and simple construction, fostered learning and knowledge-sharing.
3.2. Alongside the construction, participants and locals attended workshops led by local inhabitants, including a Dry Stone workshop, which became part of one of the four interventions, and workshops on cyanotype, distillation, and ceramics. These workshops helped enhance and recover local craftsmanship.
3.3. During the event, there were lectures on energy communities, vernacular architecture, and rural models, followed by group discussions that encouraged reflection on how architecture can address rural needs with more sustainable, local, and context-adapted solutions.
The impact of participation was so significant that the event would not have been possible without it, as the Encounter is fundamentally based on citizen participation, one of its four core pillars.
1. Organisation: The event was managed by an "organising team" made up of the Opción 18 Network and local links (associations and volunteers from Ariza). The organisation was structured horizontally, divided into workgroups assigned to specific tasks. Local collaboration was essential for the event’s success.
2. Design: The design was carried out by the Opción 18 Network, consisting of young architects. However, collaboration with the Alto Jalón Association and local residents helped to refine the project, addressing the specific needs and characteristics of the site.
3. Celebration of the Encounter:
3.1.Construction was carried out as an open project, with external participants and local residents from Ariza joining in. The work was divided into groups coordinated by the organising team, where various modules (floor, bench, roof, walls, and V-shaped pillars) were prefabricated. This dynamic, based on teamwork and simple construction, fostered learning and knowledge-sharing.
3.2. Alongside the construction, participants and locals attended workshops led by local inhabitants, including a Dry Stone workshop, which became part of one of the four interventions, and workshops on cyanotype, distillation, and ceramics. These workshops helped enhance and recover local craftsmanship.
3.3. During the event, there were lectures on energy communities, vernacular architecture, and rural models, followed by group discussions that encouraged reflection on how architecture can address rural needs with more sustainable, local, and context-adapted solutions.
The impact of participation was so significant that the event would not have been possible without it, as the Encounter is fundamentally based on citizen participation, one of its four core pillars.
1. Local:
1.1. The Alto Jalón Association and volunteers linked to the organisation participated in defining the needs and characteristics of the project, as well as forming part of the organising team, taking charge of logistical issues and the cultural programme.
1.2. Neighbours participated in the event: both in the construction and in the workshops and talks.
1.3. The City Council assumed the costs of food and hardware. It also made public spaces available for building and camping and helped to prepare these spaces.
2. Regional: In order to be able to carry out the intervention on the trail, permission was obtained from the Environment Department of the province of Zaragoza.
3. National: Part of the group of 30 participants came from different parts of Spain: Andalusia, Basque Country, Valencia, Madrid, Barcelona...
4. European: People from other countries also came to the meeting: Portugal and France. Likewise, the Option 18 Network is made up of young people from France, Portugal, Spain and Chile.
1.1. The Alto Jalón Association and volunteers linked to the organisation participated in defining the needs and characteristics of the project, as well as forming part of the organising team, taking charge of logistical issues and the cultural programme.
1.2. Neighbours participated in the event: both in the construction and in the workshops and talks.
1.3. The City Council assumed the costs of food and hardware. It also made public spaces available for building and camping and helped to prepare these spaces.
2. Regional: In order to be able to carry out the intervention on the trail, permission was obtained from the Environment Department of the province of Zaragoza.
3. National: Part of the group of 30 participants came from different parts of Spain: Andalusia, Basque Country, Valencia, Madrid, Barcelona...
4. European: People from other countries also came to the meeting: Portugal and France. Likewise, the Option 18 Network is made up of young people from France, Portugal, Spain and Chile.
Different disciplines were combined in the meeting. On the one hand, construction and architecture were the main structure of the event and the project carried out. In fact, the celebration of the Encounter was born out of a spatial or architectural need that had to be met through participatory construction. Within these disciplines, we could highlight the implementation of traditional and local construction techniques such as dry stone walling, which was incorporated both in the design of the intervention and in the programming of the festival.
Likewise, culture and local knowledge have a strong presence in the festival since, in the form of workshops, talks and colloquiums, they enrich and nourish the Encounter, extending the mere construction of the interventions to a more extensive, interdisciplinary and enriching programme. The disciplines were: rural and new approaches, energy communities as other models of generating energy and vernacular architecture.
The exchange of all these fields made the Encuentro a space for reflection and exchange of knowledge, which nourished the experience of building collectively with other collective learning.
Likewise, culture and local knowledge have a strong presence in the festival since, in the form of workshops, talks and colloquiums, they enrich and nourish the Encounter, extending the mere construction of the interventions to a more extensive, interdisciplinary and enriching programme. The disciplines were: rural and new approaches, energy communities as other models of generating energy and vernacular architecture.
The exchange of all these fields made the Encuentro a space for reflection and exchange of knowledge, which nourished the experience of building collectively with other collective learning.
The celebration of the Architects’ Tool in Hand Encounters (EAHM) arises as a response to the need to address small to medium-scale urban issues through an innovative approach based on public-private collaboration and citizen participation. Furthermore, they are a genuinely socially impactful event that connects a local community with young people from various nationalities, fostering exchange, learning, and active participation.
In this context, the Encounters aim not to be a one-off event, but a practical laboratory to develop and experiment with new urban planning tools and administrative pathways that allow for swift and efficient action in specific cases. These tools are based on principles such as participatory construction, open design, and active collaboration between administrations, associations, local entities, and citizens, always ensuring a common benefit and a positive impact on public space.
Through these dynamics, the EAHM offer a replicable model that encourages more direct and constructive citizen participation. This approach goes beyond current participatory processes, which are often limited to consultations, votes, or assemblies. It proposes involving people in the physical materialisation of projects, returning to citizens the ability to “create their neighbourhood” with their own hands, fostering collective empowerment, strengthening social cohesion, and promoting architecture that is more personal and human.
This model of intervention in public space can serve as the basis for generating an inclusive urban planning protocol, adaptable to different local contexts and strengthening the bond between administrations and citizens.
Finally, the EAHM aim to demonstrate that architecture with a caring approach towards both people and the environment is possible. Architecture that advocates for and values quality public spaces, self-sufficient and conducive to community life, strengthening sociability.
In this context, the Encounters aim not to be a one-off event, but a practical laboratory to develop and experiment with new urban planning tools and administrative pathways that allow for swift and efficient action in specific cases. These tools are based on principles such as participatory construction, open design, and active collaboration between administrations, associations, local entities, and citizens, always ensuring a common benefit and a positive impact on public space.
Through these dynamics, the EAHM offer a replicable model that encourages more direct and constructive citizen participation. This approach goes beyond current participatory processes, which are often limited to consultations, votes, or assemblies. It proposes involving people in the physical materialisation of projects, returning to citizens the ability to “create their neighbourhood” with their own hands, fostering collective empowerment, strengthening social cohesion, and promoting architecture that is more personal and human.
This model of intervention in public space can serve as the basis for generating an inclusive urban planning protocol, adaptable to different local contexts and strengthening the bond between administrations and citizens.
Finally, the EAHM aim to demonstrate that architecture with a caring approach towards both people and the environment is possible. Architecture that advocates for and values quality public spaces, self-sufficient and conducive to community life, strengthening sociability.
The methodology used in this project is based on two fundamental fields: inclusion and citizen participation, and public-private collaboration.
In terms of participation, we could distinguish two stages. The first is the design of the intervention and development of the event. From the beginning, the organization was based on collaboration between the Alto Jalón Association and the Option 18 Network; in other words, teamwork between external and local agents. The design was adapted to the available material and the needs raised by the local people and was carried out in a totally horizontal and assembly-based dynamic.
The second phase focuses on the actual execution of the structure: the participatory building process, where anyone interested in building and sharing is welcome. The project is designed considering the inclusion of non-professionals in construction, which is achieved through the prefabrication of simple, modular, repeatable parts. Also, assembly instructions (similar to ‘duit yourself’) are provided, democratizing the technical language of architecture. Prefabrication makes it possible to build on level 0 safely and inclusively with children (linking it with the school community), people with reduced mobility or disabilities, the elderly, etc.
This participatory process encourages the involvement of people in the physical materialization of the projects, giving citizens the ability to ‘make neighborhood’ with their own hands, fostering collective empowerment, strengthening social cohesion and promoting a closer and more humane architecture.
Concerning public-private collaboration, teamwork between public entities and the private sector (whether associations or companies) is considered fundamental, addressing common objectives of collective benefit. In this sense, the project is developed and designed by the Alto Jalón Association, local people and Opción 18 Network and executed by the residents, to be used and enjoyed by everyone
In terms of participation, we could distinguish two stages. The first is the design of the intervention and development of the event. From the beginning, the organization was based on collaboration between the Alto Jalón Association and the Option 18 Network; in other words, teamwork between external and local agents. The design was adapted to the available material and the needs raised by the local people and was carried out in a totally horizontal and assembly-based dynamic.
The second phase focuses on the actual execution of the structure: the participatory building process, where anyone interested in building and sharing is welcome. The project is designed considering the inclusion of non-professionals in construction, which is achieved through the prefabrication of simple, modular, repeatable parts. Also, assembly instructions (similar to ‘duit yourself’) are provided, democratizing the technical language of architecture. Prefabrication makes it possible to build on level 0 safely and inclusively with children (linking it with the school community), people with reduced mobility or disabilities, the elderly, etc.
This participatory process encourages the involvement of people in the physical materialization of the projects, giving citizens the ability to ‘make neighborhood’ with their own hands, fostering collective empowerment, strengthening social cohesion and promoting a closer and more humane architecture.
Concerning public-private collaboration, teamwork between public entities and the private sector (whether associations or companies) is considered fundamental, addressing common objectives of collective benefit. In this sense, the project is developed and designed by the Alto Jalón Association, local people and Opción 18 Network and executed by the residents, to be used and enjoyed by everyone
The EAHM and their participatory approach are easily replicable, as the methodology used can be applied in any context where there is a common spatial need and benefit. However, this replicability does not mean that the responses or solutions are standardized. Instead of implementing a one-size-fits-all solution, the methodology adapts to the particularities of each case. This is why the truly innovative aspect of the EAHM is not the architectural project itself, but the process. The EAHM held in Portugal (2023) and Zaragoza (2024) addressed specific local needs by applying the same methodology: holding a meeting. In Portugal, an abandoned washhouse was rehabilitated, while in Zaragoza, four interventions were built to enhance a trail of great heritage and artistic value.
These Encounters align with strategies promoted by the Ministry of Housing and Urban Agenda. Specifically, they can be integrated into urban and rural regeneration programmes managed by the Directorate-General for Urban Agenda and Architecture, which promote improvements to the built environment and citizen participation.
Additionally, the Encounter generates technical and audiovisual documentation that can be incorporated into existing bodies such as the Casa de la Arquitectura, a space dedicated to the diffusion and reflection on architecture. The collection of experiences, shared knowledge, and materials generated can contribute to enriching the Ministry's initiatives in architectural dissemination and training.
Ultimately, the scalability, replicability, and durability of the project, combined with an open-source model, make this practice a community tool for space transformation and fostering active participation.
These Encounters align with strategies promoted by the Ministry of Housing and Urban Agenda. Specifically, they can be integrated into urban and rural regeneration programmes managed by the Directorate-General for Urban Agenda and Architecture, which promote improvements to the built environment and citizen participation.
Additionally, the Encounter generates technical and audiovisual documentation that can be incorporated into existing bodies such as the Casa de la Arquitectura, a space dedicated to the diffusion and reflection on architecture. The collection of experiences, shared knowledge, and materials generated can contribute to enriching the Ministry's initiatives in architectural dissemination and training.
Ultimately, the scalability, replicability, and durability of the project, combined with an open-source model, make this practice a community tool for space transformation and fostering active participation.
Architecture and the construction industry impact various global challenges, making it essential for addressing urgent societal issues. One major problem is the unsustainability of materials and processes used in construction, as the industry is one of the most polluting worldwide. Therefore, we focus on sustainable construction approaches, using low environmental impact materials and promoting a shift in mindset.
Moreover, in an increasingly digitalised and industrialised world, manual skills are becoming undervalued, leading to a shortage of skilled labour in construction and other crafts. Our encounters offer young people their first experience with practical work, promoting the "do it yourself" approach and hands-on building. This can spark interest in more practical, participatory methods, fostering new vocations and appreciating craftsmanship.
Another challenge is the growing virtualisation of interactions. In a time when digital communication dominates over direct human relationships, it’s essential to create spaces for exchange, strengthen networks, and foster authentic connections. The EAHM offers a unique opportunity for this, where collaboration and collective experience build meaningful connections and shared learning.
Finally, there is a pressing need to decentralise urban space and rethink the relationship between city and countryside. The repopulation of rural areas is a global challenge that the EAHM can help address. By holding these encounters in rural settings and attracting urban participants, we create a bridge between different realities. This exposure can inspire new perspectives, life changes, and promote the revaluation of rural territories and their potential.
Moreover, in an increasingly digitalised and industrialised world, manual skills are becoming undervalued, leading to a shortage of skilled labour in construction and other crafts. Our encounters offer young people their first experience with practical work, promoting the "do it yourself" approach and hands-on building. This can spark interest in more practical, participatory methods, fostering new vocations and appreciating craftsmanship.
Another challenge is the growing virtualisation of interactions. In a time when digital communication dominates over direct human relationships, it’s essential to create spaces for exchange, strengthen networks, and foster authentic connections. The EAHM offers a unique opportunity for this, where collaboration and collective experience build meaningful connections and shared learning.
Finally, there is a pressing need to decentralise urban space and rethink the relationship between city and countryside. The repopulation of rural areas is a global challenge that the EAHM can help address. By holding these encounters in rural settings and attracting urban participants, we create a bridge between different realities. This exposure can inspire new perspectives, life changes, and promote the revaluation of rural territories and their potential.
Having held seven editions of the Architects’ Tool in Hand Encounter and maintained close contact with the communities where they were held, we not only aim to assess their impacts but also have the necessary conditions to measure and understand them concretely.
In particular, the 7th Encounter, held last year, resulted in several significant outcomes. The most immediate and obvious was the completion of an intervention long desired by the local community, which, according to the residents, "would not have been possible without the EAHM."
Additionally, the event had a considerable impact on the community dynamic, particularly in raising awareness of new ways to use public space. The transformation of a village square into a genuine construction workshop, full of life and movement, illustrates this potential. At the same time, this space—and others—became meeting points, providing opportunities for residents to get to know each other and strengthen their community network.
The impact on young participants from various European and Latin American countries was also notable. By challenging them to rethink the future of architecture and explore new alternatives, the EAHM prompts reflection on “other ways of doing architecture.” Additionally, it fosters a network of young, motivated architects that the event consolidates and nurtures.
Lastly, it’s essential to highlight the impact of both digital and in-person communication during and after the 7th EAHM. This event not only inspires other communities to host future editions but also sparks interest among young people across Europe—and beyond—who recognise the relevance and necessity of this initiative for their training and the creation of collaborative networks.
In particular, the 7th Encounter, held last year, resulted in several significant outcomes. The most immediate and obvious was the completion of an intervention long desired by the local community, which, according to the residents, "would not have been possible without the EAHM."
Additionally, the event had a considerable impact on the community dynamic, particularly in raising awareness of new ways to use public space. The transformation of a village square into a genuine construction workshop, full of life and movement, illustrates this potential. At the same time, this space—and others—became meeting points, providing opportunities for residents to get to know each other and strengthen their community network.
The impact on young participants from various European and Latin American countries was also notable. By challenging them to rethink the future of architecture and explore new alternatives, the EAHM prompts reflection on “other ways of doing architecture.” Additionally, it fosters a network of young, motivated architects that the event consolidates and nurtures.
Lastly, it’s essential to highlight the impact of both digital and in-person communication during and after the 7th EAHM. This event not only inspires other communities to host future editions but also sparks interest among young people across Europe—and beyond—who recognise the relevance and necessity of this initiative for their training and the creation of collaborative networks.

