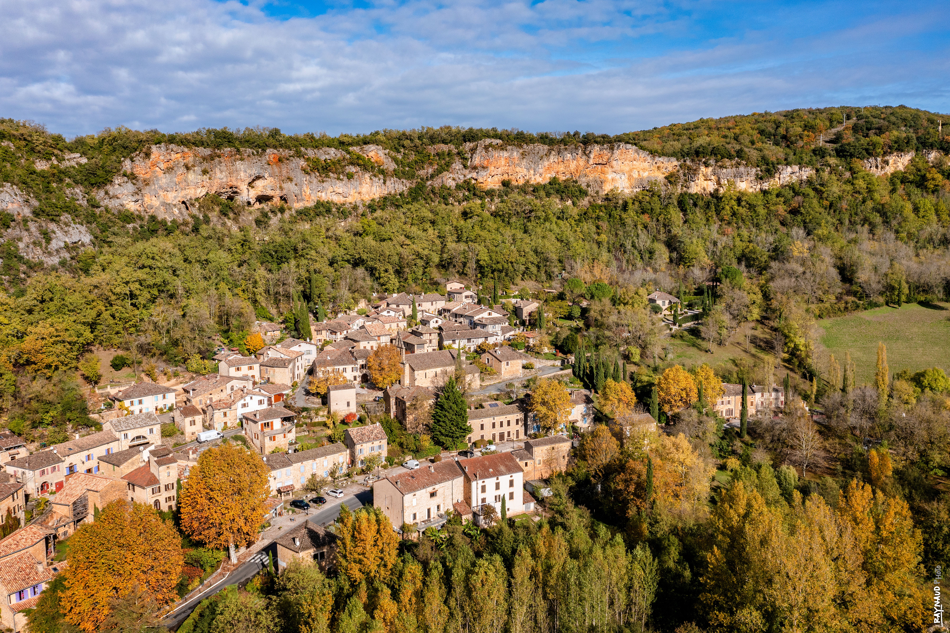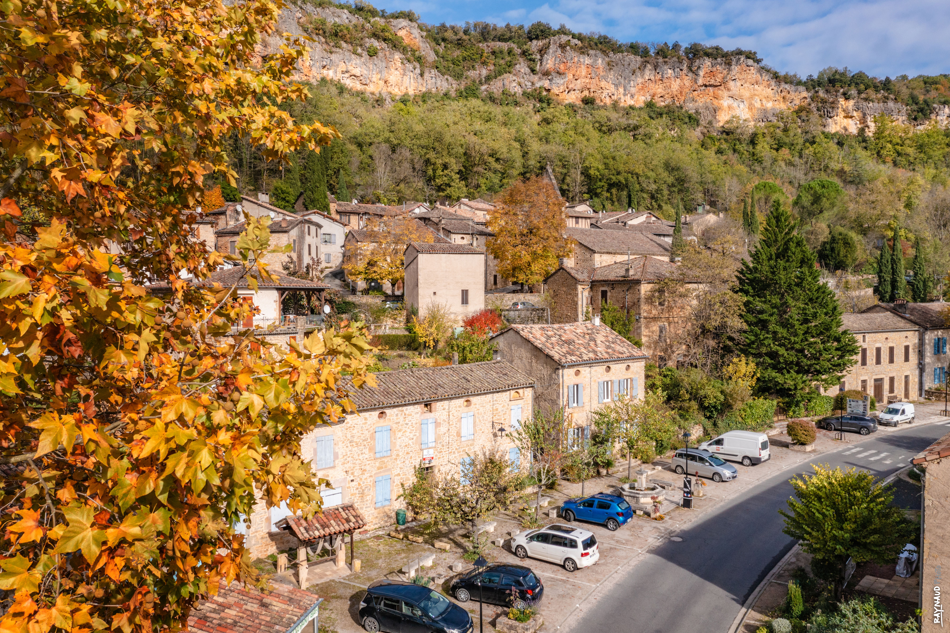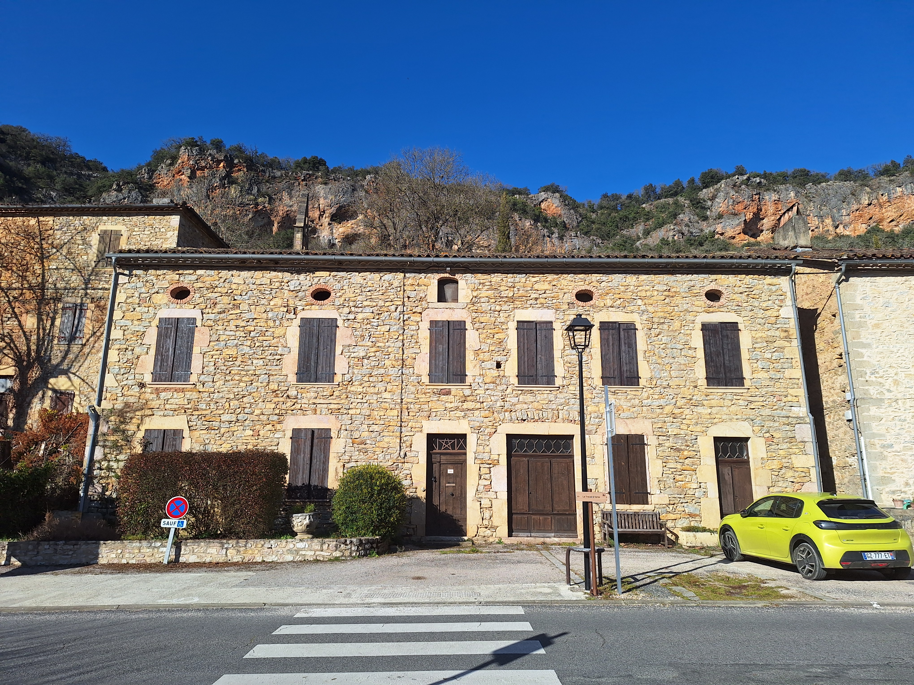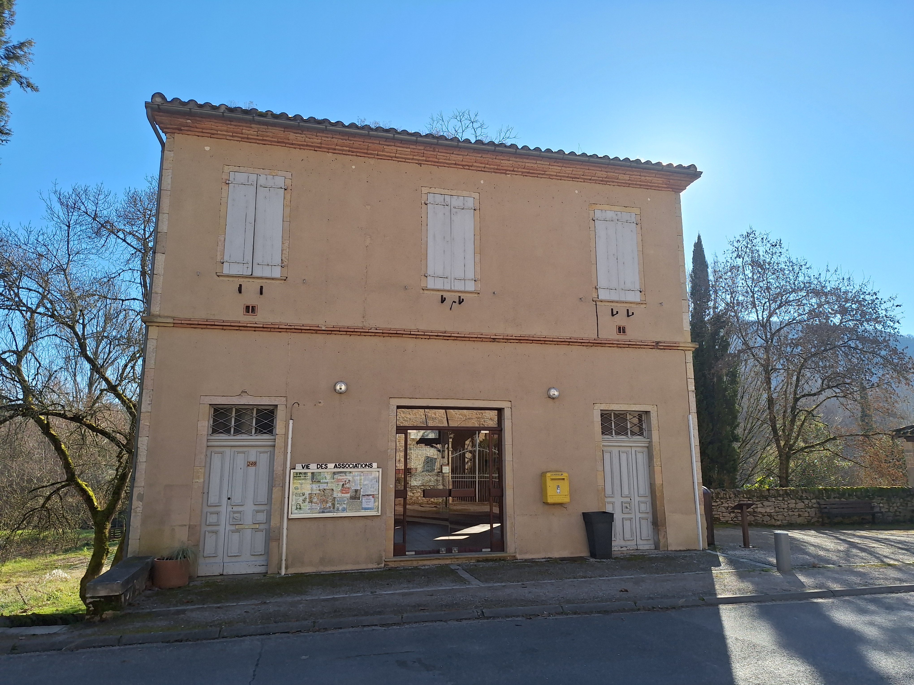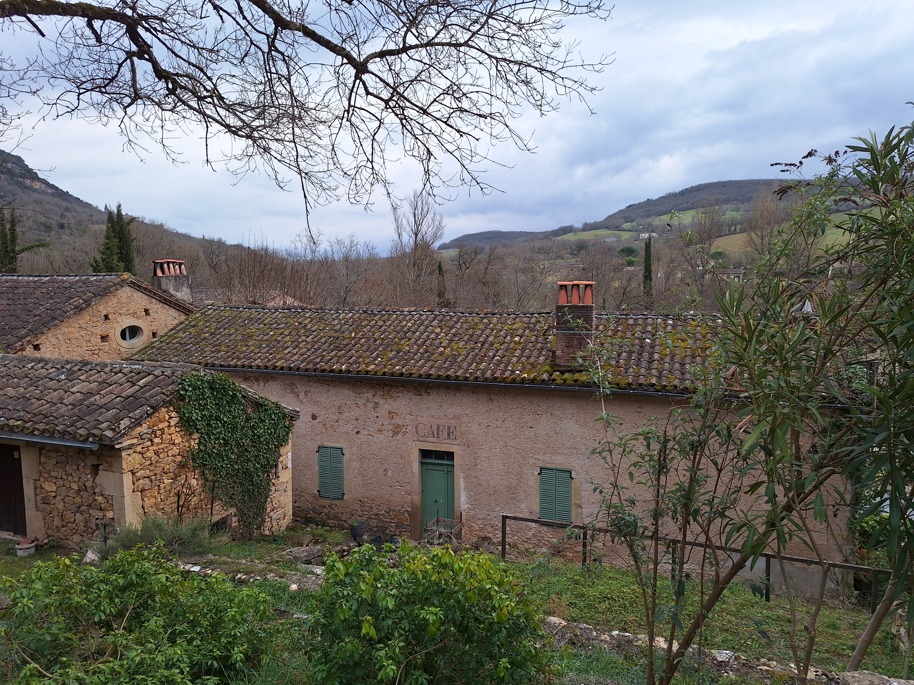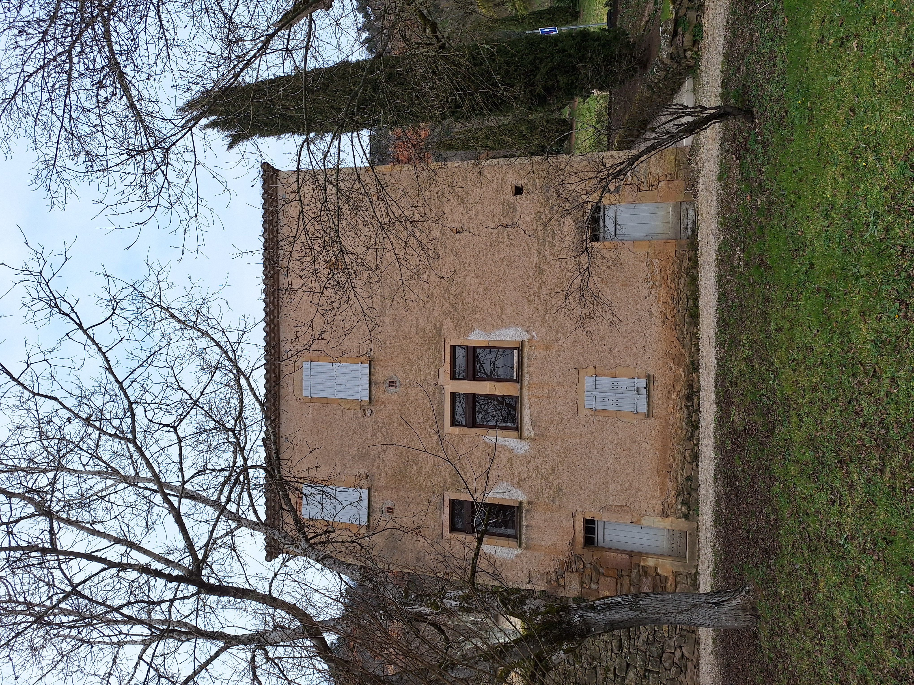an ambitious project to energize the hea
{Empty}
This rehabilitation and construction project represents a unique opportunity to revitalize the center of the town by offering new living spaces, services and shops. It is part of a process of revitalizing the local fabric and promoting existing built heritage.
France
249 et 280 rue de l'ancien relais de Poste
81140 LARROQUE
FRANCE
81140 LARROQUE
FRANCE
Prototype level
Yes
Yes
Yes
No
No
81136: Larroque (FR)
• Rehabilitation of existing buildings : Conserve and enhance architectural heritage by rehabilitating existing buildings to give them new life and adapt them to contemporary needs.
• Creation of 3 housing units : Offer attractive new housing at low rent, including 1 social housing unit. The housing will be adapted to different types of families, thus helping to increase the municipality's housing supply and meeting demand.
• Creation of an associations room: Provide a meeting and activity space for local associations, thus promoting social ties and the development of community life.
• Creation of a commercial platform : Boost local commerce by creating an attractive and functional commercial space, capable of welcoming different types of local businesses.
The expected benefits:
• Revitalization of the city center: The project will help revitalize the city center by attracting new residents, new businesses and new activities.
• Improvement in the housing supply: The creation of new housing will help meet demand and attract new residents.
• Development of social ties: The association hall will encourage meetings and exchanges between residents, thus strengthening social ties.
• Support for local commerce: The commercial platform will boost local commerce and support the local economy.
• Heritage enhancement: The rehabilitation of existing buildings will help preserve and enhance the local architectural heritage.
This ambitious project represents a real opportunity to transform the city center and improve the quality of life of residents.
• Creation of 3 housing units : Offer attractive new housing at low rent, including 1 social housing unit. The housing will be adapted to different types of families, thus helping to increase the municipality's housing supply and meeting demand.
• Creation of an associations room: Provide a meeting and activity space for local associations, thus promoting social ties and the development of community life.
• Creation of a commercial platform : Boost local commerce by creating an attractive and functional commercial space, capable of welcoming different types of local businesses.
The expected benefits:
• Revitalization of the city center: The project will help revitalize the city center by attracting new residents, new businesses and new activities.
• Improvement in the housing supply: The creation of new housing will help meet demand and attract new residents.
• Development of social ties: The association hall will encourage meetings and exchanges between residents, thus strengthening social ties.
• Support for local commerce: The commercial platform will boost local commerce and support the local economy.
• Heritage enhancement: The rehabilitation of existing buildings will help preserve and enhance the local architectural heritage.
This ambitious project represents a real opportunity to transform the city center and improve the quality of life of residents.
Rehabilitation
Mixedness
Village heart
Dynamization
Heritage
1. Energy performance of buildings
• Reinforced insulation : Use high-performance insulating materials to reduce heat loss in winter and maintain coolness in summer, which will reduce energy consumption for heating and air conditioning.
• Efficient heating and cooling: Opt for efficient, energy-efficient heating and cooling systems, such as heat pumps.
• Bioclimatic design: Old buildings are ideally exposed. We will pay attention to the use of materials with thermal inertia.
2. Water management
• Water-saving faucets and equipment: Use water-efficient faucets, showers and toilets to reduce drinking water consumption.
• Sustainable landscaping: Choose local, water-efficient plants for green spaces, and set up economical watering systems.
3. Sustainable building materials
• Ecological materials: Favor the use of ecological building materials, such as wood, straw, cork, or recycled or recyclable materials.
• Local materials: Choose locally produced materials to reduce the carbon footprint linked to transport.
• Reuse and recycling: Reuse or recycle existing construction materials as part of the rehabilitation, and provide for the possibility of recycling or reusing them at the end of the buildings' life.
4. Sustainable mobility
• Proximity to services and shops: Locate the project near services and shops to encourage travel on foot or by bike.
5. Biodiversity
• Green spaces : Create green spaces with local and varied plants to create habitats for fauna and flora.
By integrating these principles of sustainable development from the design stage of the project, it is possible to create a pleasant, environmentally friendly and resource-efficient living space.
• Reinforced insulation : Use high-performance insulating materials to reduce heat loss in winter and maintain coolness in summer, which will reduce energy consumption for heating and air conditioning.
• Efficient heating and cooling: Opt for efficient, energy-efficient heating and cooling systems, such as heat pumps.
• Bioclimatic design: Old buildings are ideally exposed. We will pay attention to the use of materials with thermal inertia.
2. Water management
• Water-saving faucets and equipment: Use water-efficient faucets, showers and toilets to reduce drinking water consumption.
• Sustainable landscaping: Choose local, water-efficient plants for green spaces, and set up economical watering systems.
3. Sustainable building materials
• Ecological materials: Favor the use of ecological building materials, such as wood, straw, cork, or recycled or recyclable materials.
• Local materials: Choose locally produced materials to reduce the carbon footprint linked to transport.
• Reuse and recycling: Reuse or recycle existing construction materials as part of the rehabilitation, and provide for the possibility of recycling or reusing them at the end of the buildings' life.
4. Sustainable mobility
• Proximity to services and shops: Locate the project near services and shops to encourage travel on foot or by bike.
5. Biodiversity
• Green spaces : Create green spaces with local and varied plants to create habitats for fauna and flora.
By integrating these principles of sustainable development from the design stage of the project, it is possible to create a pleasant, environmentally friendly and resource-efficient living space.
Aesthetic
• Integration into the context: The rehabilitated buildings represent the history and identity of the place.
• Quality of materials: The choice of construction and covering materials plays an important role in the aesthetics of the project. The town being a Remarkable Heritage Site, it is preferable to opt for quality and aesthetic materials, harmonizing with the landscape.
• Landscaping: Landscaping contributes to the aesthetics of the project and the quality of the environment. It is important to take particular care in the development by creating pleasant green spaces and favoring local species that consume little water.
Quality of experience
• Functionality of spaces: Spaces must be designed to be functional and adapted to the needs of users. It is important to provide spacious and bright living spaces, pleasant work spaces, friendly relaxation areas, as well as sufficient storage space.
• Comfort: The comfort of residents and users is an essential element of the quality of experience. It is important to ensure the thermal and acoustic insulation of buildings, the quality of indoor air, lighting, as well as the ergonomics of spaces.
• Conviviality: The project must promote conviviality and social bonds. It is important to create spaces for meeting and exchange, such will be the role of the association room.
• Services and shops: The proximity of services and shops contributes to the quality of experience of residents and users. It is important to provide local services, such will be the role of the commercial platform.
By taking into account these elements linked to aesthetics and quality of experience, this rehabilitation and construction project can contribute to creating a pleasant, functional and friendly living environment for future residents and users.
• Integration into the context: The rehabilitated buildings represent the history and identity of the place.
• Quality of materials: The choice of construction and covering materials plays an important role in the aesthetics of the project. The town being a Remarkable Heritage Site, it is preferable to opt for quality and aesthetic materials, harmonizing with the landscape.
• Landscaping: Landscaping contributes to the aesthetics of the project and the quality of the environment. It is important to take particular care in the development by creating pleasant green spaces and favoring local species that consume little water.
Quality of experience
• Functionality of spaces: Spaces must be designed to be functional and adapted to the needs of users. It is important to provide spacious and bright living spaces, pleasant work spaces, friendly relaxation areas, as well as sufficient storage space.
• Comfort: The comfort of residents and users is an essential element of the quality of experience. It is important to ensure the thermal and acoustic insulation of buildings, the quality of indoor air, lighting, as well as the ergonomics of spaces.
• Conviviality: The project must promote conviviality and social bonds. It is important to create spaces for meeting and exchange, such will be the role of the association room.
• Services and shops: The proximity of services and shops contributes to the quality of experience of residents and users. It is important to provide local services, such will be the role of the commercial platform.
By taking into account these elements linked to aesthetics and quality of experience, this rehabilitation and construction project can contribute to creating a pleasant, functional and friendly living environment for future residents and users.
Inclusion
• Universal accessibility: Public spaces are designed to be accessible to everyone, including people with reduced mobility, the elderly, families with children, etc.
• Social and intergenerational diversity: Promote social and intergenerational diversity by offering different types of housing, T2 and T3, social housing, low-rent housing.
• Taking into account specific needs: Integrate the specific needs of certain groups, such as single-parent families, isolated people, etc. by offering housing of different sizes.
Co-construction
Co-construction is the participation of all stakeholders (residents, associations, communities, professionals, etc.) in the design and implementation of the project. This allows you to:
• Collect everyone's needs and expectations: Involve future users (associations) in defining needs and expectations to create a project that corresponds to them.
• Promote ownership of the project: Allow everyone to feel part of the project and to invest in it by participating in project progress meetings.
• Strengthen the social bond: Create links between the different actors and strengthen the feeling of belonging to the community.
Partnership
The partnership is the collaboration between the different actors (public, private, associations) to carry out the project. This allows you to:
• Pool skills and resources: Pool everyone’s know-how and resources to carry out a quality project. Meeting with the Council of Architecture, Urban Planning and the Environment of Tarn, the State, the Occitanie Public Land Establishment.
By integrating these three dimensions (inclusion, co-construction, partnership) into our rehabilitation and construction project, we ensure we create a living and working space that benefits everyone, is respectful of the environment and contributes to the well-being of the community.
• Universal accessibility: Public spaces are designed to be accessible to everyone, including people with reduced mobility, the elderly, families with children, etc.
• Social and intergenerational diversity: Promote social and intergenerational diversity by offering different types of housing, T2 and T3, social housing, low-rent housing.
• Taking into account specific needs: Integrate the specific needs of certain groups, such as single-parent families, isolated people, etc. by offering housing of different sizes.
Co-construction
Co-construction is the participation of all stakeholders (residents, associations, communities, professionals, etc.) in the design and implementation of the project. This allows you to:
• Collect everyone's needs and expectations: Involve future users (associations) in defining needs and expectations to create a project that corresponds to them.
• Promote ownership of the project: Allow everyone to feel part of the project and to invest in it by participating in project progress meetings.
• Strengthen the social bond: Create links between the different actors and strengthen the feeling of belonging to the community.
Partnership
The partnership is the collaboration between the different actors (public, private, associations) to carry out the project. This allows you to:
• Pool skills and resources: Pool everyone’s know-how and resources to carry out a quality project. Meeting with the Council of Architecture, Urban Planning and the Environment of Tarn, the State, the Occitanie Public Land Establishment.
By integrating these three dimensions (inclusion, co-construction, partnership) into our rehabilitation and construction project, we ensure we create a living and working space that benefits everyone, is respectful of the environment and contributes to the well-being of the community.
Citizen involvement is a fundamental pillar of any successful rehabilitation and construction project. It allows you to create a space that truly meets the needs and aspirations of those who will use it.
1. Information and Transparency: from the launch of the project
• Clear and accessible presentation of the project: In the municipal newspaper published 3 times a year, regular presentation of the project. To this end, at each meeting, presentation of the progress of the work. A public meeting will take place after the market is set up.
• Transparency on decisions: Publication of deliberations taken on this subject and presentation of costs spent in the newspaper.
2. Consultation and Participation: at the heart of the process
• Collection of needs and expectations: Organization of a participatory workshop to collect the needs, expectations and ideas of future users, including maintenance staff.
3. Inauguration and Festivities: a moment of sharing
• Collective celebration: Organization of a festive and friendly inauguration to celebrate the completion of the project with citizens.
1. Information and Transparency: from the launch of the project
• Clear and accessible presentation of the project: In the municipal newspaper published 3 times a year, regular presentation of the project. To this end, at each meeting, presentation of the progress of the work. A public meeting will take place after the market is set up.
• Transparency on decisions: Publication of deliberations taken on this subject and presentation of costs spent in the newspaper.
2. Consultation and Participation: at the heart of the process
• Collection of needs and expectations: Organization of a participatory workshop to collect the needs, expectations and ideas of future users, including maintenance staff.
3. Inauguration and Festivities: a moment of sharing
• Collective celebration: Organization of a festive and friendly inauguration to celebrate the completion of the project with citizens.
1. The CAUE (Architecture, Town Planning and Environment Council) of Tarn
The CAUE is a departmental organization whose mission is to promote architectural, urban and landscape quality. It offers free advice to individuals, communities and professionals on construction and development projects.
• Advice and assistance: The CAUE advises on the integration of the project into its environment, on the choice of materials, on the optimization of space, etc.
• Connection: The CAUE put us in touch with professionals (architects, landscapers, town planners) who were competent and suited to our project.
2. The State (Villages of the future)
The Villages of the Future program is a government initiative which aims to support small towns in their revitalization projects. It offers financial and technical support to selected municipalities.
• Financing: our municipality, eligible for the Villages of the Future program, will be able to benefit from financial support for this project.
• Support: The State provides us with technical and methodological support to carry out our project.
3. The Region (EFPO)
The EFPO (Établissement Foncier Public de l’Ouest) is a regional organization whose mission is to facilitate the completion of planning and development projects. It can intervene to acquire land, carry out feasibility studies, or even carry out real estate projects.
• Land expertise: The EFPO is helping us acquire one of the two buildings. The other belonging to the municipality.
4. Surveyors and architects
• Topographic surveys: The surveyors carried out topographical surveys to find out the configuration of the land and the existing elements (buildings, networks, etc.).
• Design : one firm carried out the feasibility study, another the building plans, taking into account user needs, land constraints, construction standards, etc.
The CAUE is a departmental organization whose mission is to promote architectural, urban and landscape quality. It offers free advice to individuals, communities and professionals on construction and development projects.
• Advice and assistance: The CAUE advises on the integration of the project into its environment, on the choice of materials, on the optimization of space, etc.
• Connection: The CAUE put us in touch with professionals (architects, landscapers, town planners) who were competent and suited to our project.
2. The State (Villages of the future)
The Villages of the Future program is a government initiative which aims to support small towns in their revitalization projects. It offers financial and technical support to selected municipalities.
• Financing: our municipality, eligible for the Villages of the Future program, will be able to benefit from financial support for this project.
• Support: The State provides us with technical and methodological support to carry out our project.
3. The Region (EFPO)
The EFPO (Établissement Foncier Public de l’Ouest) is a regional organization whose mission is to facilitate the completion of planning and development projects. It can intervene to acquire land, carry out feasibility studies, or even carry out real estate projects.
• Land expertise: The EFPO is helping us acquire one of the two buildings. The other belonging to the municipality.
4. Surveyors and architects
• Topographic surveys: The surveyors carried out topographical surveys to find out the configuration of the land and the existing elements (buildings, networks, etc.).
• Design : one firm carried out the feasibility study, another the building plans, taking into account user needs, land constraints, construction standards, etc.
The different actors who participated in the project were required to interact at different stages of the development projects:
1. Design phase:
o The CAUE was consulted by elected officials to provide advice on the architectural and urban quality of the projects.
o The architects worked in close collaboration with the surveyors to produce precise plans of the land and buildings and propose to elected officials a feasibility study initially and operational plans subsequently.
o The EPF intervened to acquire the private building necessary to carry out the project.
2. Realization phase:
o DDT was requested to validate the project in terms of regulations. She intervened regularly to validate the different stages.
o The Villages d’avenir project manager: Present at all stages, she was an essential contact, particularly for the writing of the project management assistant contract. It allowed elected officials to decode specific vocabulary.
o The architects have designed the final preliminary project. They must also draft all the documents necessary for filing the permit. They will supervise the completion of the work, ensuring compliance with plans and standards.
o The surveyor was required to carry out topographical surveys.
3. Management phase:
o Elected officials are responsible for managing the territory and rely on the advice of the CAUE to implement sustainable urban planning policies.
o The EPF can continue to play a role in the land management of the territory.
Overall added value:
Collaboration between these different actors makes it possible to:
• Improve the quality of projects: Taking into account architectural, urban, environmental and technical aspects.
• Facilitate the completion of projects: By coordinating the actions of the different stakeholders and simplifying administrative procedures.
• Ensure sustainable management of the territory: By taking into account environmental and social issues.
1. Design phase:
o The CAUE was consulted by elected officials to provide advice on the architectural and urban quality of the projects.
o The architects worked in close collaboration with the surveyors to produce precise plans of the land and buildings and propose to elected officials a feasibility study initially and operational plans subsequently.
o The EPF intervened to acquire the private building necessary to carry out the project.
2. Realization phase:
o DDT was requested to validate the project in terms of regulations. She intervened regularly to validate the different stages.
o The Villages d’avenir project manager: Present at all stages, she was an essential contact, particularly for the writing of the project management assistant contract. It allowed elected officials to decode specific vocabulary.
o The architects have designed the final preliminary project. They must also draft all the documents necessary for filing the permit. They will supervise the completion of the work, ensuring compliance with plans and standards.
o The surveyor was required to carry out topographical surveys.
3. Management phase:
o Elected officials are responsible for managing the territory and rely on the advice of the CAUE to implement sustainable urban planning policies.
o The EPF can continue to play a role in the land management of the territory.
Overall added value:
Collaboration between these different actors makes it possible to:
• Improve the quality of projects: Taking into account architectural, urban, environmental and technical aspects.
• Facilitate the completion of projects: By coordinating the actions of the different stakeholders and simplifying administrative procedures.
• Ensure sustainable management of the territory: By taking into account environmental and social issues.
Our town has 163 inhabitants. It suffers from a lack of dynamism and local services. The rehabilitation of two municipal buildings, located in the heart of the village, represents a unique opportunity to revitalize our territory and improve the living environment of our citizens.
Financing:
The total cost of the project amounts to €700,000 excluding tax.
All the projects carried out previously corresponded to improving the living environment by transforming certain streets of the village into pedestrian zones. These were projects of a smaller amount (€200,000 maximum).
The municipality, through this project, is moving out of its comfort zone, while responding to a demand.
Impact of the project:
This project represents a unique opportunity for our municipality to:
• Improve the living environment of residents.
• Strengthen the attractiveness of our village
• Promote our heritage
• Develop social ties
This ambitious project brings hope for our town. It will make it possible to meet the needs of our residents, strengthen the attractiveness of our territory and promote our heritage. We are convinced that this project is fully in line with Europe's priorities in terms of local development and the revitalization of rural areas.
Financing:
The total cost of the project amounts to €700,000 excluding tax.
All the projects carried out previously corresponded to improving the living environment by transforming certain streets of the village into pedestrian zones. These were projects of a smaller amount (€200,000 maximum).
The municipality, through this project, is moving out of its comfort zone, while responding to a demand.
Impact of the project:
This project represents a unique opportunity for our municipality to:
• Improve the living environment of residents.
• Strengthen the attractiveness of our village
• Promote our heritage
• Develop social ties
This ambitious project brings hope for our town. It will make it possible to meet the needs of our residents, strengthen the attractiveness of our territory and promote our heritage. We are convinced that this project is fully in line with Europe's priorities in terms of local development and the revitalization of rural areas.
1. Diagnostic phase:
• • Underutilized public building public building that does not fully fulfill its role. This is an essential starting point.
• • Associations room too small: the current associations room no longer meets needs.
• • Request for year-round rental: requests for year-round rental of premises, which demonstrates a need.
• • No properties to rent: lack of properties to rent in your territory.
• • Empty private building, excellent location, heart of village: private building, ideally located, which could be a solution.
2. Feasibility phase:
• • CAUE meeting: call to the CAUE (Architecture, Urban Planning and Environment Council) to benefit from architectural, urban and environmental advice and expertise.
• • Request feasibility study to assess the technical and financial viability of the project. This study is essential to make informed decisions.
• • EPF partner search: You are looking for a partner with the EPF (Public Land Establishment). The EPF helped us acquire the private building and carry out your project.
• • Village Avenir application submission: You have submitted an application for the Village Avenir program, a program which provides you with financial and technical support.
3. Realization phase:
• • Market development: selection of the project management and companies which will carry out the work.
• • Choice of project management assistant: support in carrying out the project.
• • Development of financing plan: identification of the project's needs and sources of financing (subsidies, loans, equity).
• • Funders file: creation of the file for potential financiers.
• • Underutilized public building public building that does not fully fulfill its role. This is an essential starting point.
• • Associations room too small: the current associations room no longer meets needs.
• • Request for year-round rental: requests for year-round rental of premises, which demonstrates a need.
• • No properties to rent: lack of properties to rent in your territory.
• • Empty private building, excellent location, heart of village: private building, ideally located, which could be a solution.
2. Feasibility phase:
• • CAUE meeting: call to the CAUE (Architecture, Urban Planning and Environment Council) to benefit from architectural, urban and environmental advice and expertise.
• • Request feasibility study to assess the technical and financial viability of the project. This study is essential to make informed decisions.
• • EPF partner search: You are looking for a partner with the EPF (Public Land Establishment). The EPF helped us acquire the private building and carry out your project.
• • Village Avenir application submission: You have submitted an application for the Village Avenir program, a program which provides you with financial and technical support.
3. Realization phase:
• • Market development: selection of the project management and companies which will carry out the work.
• • Choice of project management assistant: support in carrying out the project.
• • Development of financing plan: identification of the project's needs and sources of financing (subsidies, loans, equity).
• • Funders file: creation of the file for potential financiers.
1. The diagnosis and planning methodology:
• The participatory approach: Our approach to consulting residents, listening to their needs and ideas is a model of local democracy.
• Needs analysis: Our precise diagnosis of the municipality's needs (lack of housing, unsuitable association hall, rental requests) can serve as a guide for other communities wishing to identify their own priorities.
• Collaboration with the CAUE: Our use of the CAUE to benefit from expert advice is a best practice.
• The search for partners (EPF, Village Avenir): Our approach to searching for partners to financially and technically support the project is a source of inspiration.
2. The content of the project:
• Rehabilitation of existing buildings: Our choice of rehabilitating municipal buildings rather than building new premises is a sustainable and economical approach that can be reproduced elsewhere.
• The creation of multi-purpose spaces: Our idea of creating spaces that can accommodate different functions (housing, businesses, association hall) is innovative and adaptable to other contexts.
• The supply of housing, including social housing: Our project to create housing, including social housing, meets an essential need and can serve as a model for other municipalities wishing to promote social diversity and access to housing.
• The commercial platform: Our initiative to create a commercial platform to accommodate local businesses is relevant for many rural communities seeking to revitalize their village centers.
• The associations hall: The creation of an associations hall adapted to local needs is an essential element of associative life and social ties.
3. Learning and good practices:
• Project management: Our experience in leading this project can be capitalized on and shared with other municipalities.
• The participatory approach: Our approach to consulting residents, listening to their needs and ideas is a model of local democracy.
• Needs analysis: Our precise diagnosis of the municipality's needs (lack of housing, unsuitable association hall, rental requests) can serve as a guide for other communities wishing to identify their own priorities.
• Collaboration with the CAUE: Our use of the CAUE to benefit from expert advice is a best practice.
• The search for partners (EPF, Village Avenir): Our approach to searching for partners to financially and technically support the project is a source of inspiration.
2. The content of the project:
• Rehabilitation of existing buildings: Our choice of rehabilitating municipal buildings rather than building new premises is a sustainable and economical approach that can be reproduced elsewhere.
• The creation of multi-purpose spaces: Our idea of creating spaces that can accommodate different functions (housing, businesses, association hall) is innovative and adaptable to other contexts.
• The supply of housing, including social housing: Our project to create housing, including social housing, meets an essential need and can serve as a model for other municipalities wishing to promote social diversity and access to housing.
• The commercial platform: Our initiative to create a commercial platform to accommodate local businesses is relevant for many rural communities seeking to revitalize their village centers.
• The associations hall: The creation of an associations hall adapted to local needs is an essential element of associative life and social ties.
3. Learning and good practices:
• Project management: Our experience in leading this project can be capitalized on and shared with other municipalities.
1. Environmental challenges and sustainable development
• Rehabilitation rather than construction:. This involves enhancing existing heritage and reducing the consumption of energy and resources linked to construction.
• Sustainable and local materials: This will reduce the environmental impact of the project and support the local economy.
• Energy performance: insulation of buildings, choice of efficient equipment (heating, lighting) to reduce energy consumption and greenhouse gas emissions.
• Water management: Integrate solutions for sustainable water management, such as collecting rainwater for watering green spaces or installing efficient drainage systems.
• Biodiversity: Promote the planting of local and diverse species in green spaces, and create spaces conducive to wildlife.
2. Lack of housing
• Creation of housing, including social housing: major challenge. The creation of social housing promotes social diversity and access to housing for people with modest incomes.
3. Social connection
• Convivial spaces: The creation of a commercial platform and an association room promotes social ties and exchanges between residents. These spaces can host events, cultural activities, markets, etc.
• Intergenerational diversity: The different spaces of the project can be designed to encourage intergenerational diversity and meetings between residents of all ages.
4. Sustainability
• Sustainable design: technical and architectural solutions that guarantee the sustainability of buildings and spaces, in terms of solidity, ease of maintenance and adaptability to future developments.
• Rehabilitation rather than construction:. This involves enhancing existing heritage and reducing the consumption of energy and resources linked to construction.
• Sustainable and local materials: This will reduce the environmental impact of the project and support the local economy.
• Energy performance: insulation of buildings, choice of efficient equipment (heating, lighting) to reduce energy consumption and greenhouse gas emissions.
• Water management: Integrate solutions for sustainable water management, such as collecting rainwater for watering green spaces or installing efficient drainage systems.
• Biodiversity: Promote the planting of local and diverse species in green spaces, and create spaces conducive to wildlife.
2. Lack of housing
• Creation of housing, including social housing: major challenge. The creation of social housing promotes social diversity and access to housing for people with modest incomes.
3. Social connection
• Convivial spaces: The creation of a commercial platform and an association room promotes social ties and exchanges between residents. These spaces can host events, cultural activities, markets, etc.
• Intergenerational diversity: The different spaces of the project can be designed to encourage intergenerational diversity and meetings between residents of all ages.
4. Sustainability
• Sustainable design: technical and architectural solutions that guarantee the sustainability of buildings and spaces, in terms of solidity, ease of maintenance and adaptability to future developments.
It is essential to develop these three fundamental values – sustainability, inclusion and aesthetics – to create a rehabilitation and development project that is both environmentally friendly, socially equitable and pleasant to live in.
1. Sustainability
• Choice of materials: durable, renewable, recycled or recyclable construction materials, and from short circuits to limit the environmental impact of the project.
• Energy performance: insulation of buildings and installation of efficient equipment (heating, lighting) to reduce energy consumption and greenhouse gas emissions.
• Water management: solutions for sustainable water management, such as collecting rainwater for watering green spaces, or creating efficient drainage systems.
• Biodiversity: planting local and diverse species in green spaces, and creating spaces conducive to wildlife.
2. Inclusion
• Universal accessibility: public spaces accessible to people with reduced mobility, the elderly, families with children, and all residents, while respecting the diversity of the population.
• Social and intergenerational diversity: spaces that encourage meetings and exchanges between residents of all ages and social origins.
• Participation of associations: Involve associations in the design and management of spaces, in order to guarantee their appropriation and their adequacy to local needs.
3. Aesthetics and quality of experience
• Landscape integration: Taking into account the existing landscape environment and paying particular attention to ensuring that the project fits into it harmoniously.
• Quality of public spaces: public spaces that are pleasant to live in, functional, and adapted to different uses (rest, games, meetings).
By developing these three values in a balanced way, our project will be sustainable, inclusive and aesthetic, and will improve the quality of life of all residents.
1. Sustainability
• Choice of materials: durable, renewable, recycled or recyclable construction materials, and from short circuits to limit the environmental impact of the project.
• Energy performance: insulation of buildings and installation of efficient equipment (heating, lighting) to reduce energy consumption and greenhouse gas emissions.
• Water management: solutions for sustainable water management, such as collecting rainwater for watering green spaces, or creating efficient drainage systems.
• Biodiversity: planting local and diverse species in green spaces, and creating spaces conducive to wildlife.
2. Inclusion
• Universal accessibility: public spaces accessible to people with reduced mobility, the elderly, families with children, and all residents, while respecting the diversity of the population.
• Social and intergenerational diversity: spaces that encourage meetings and exchanges between residents of all ages and social origins.
• Participation of associations: Involve associations in the design and management of spaces, in order to guarantee their appropriation and their adequacy to local needs.
3. Aesthetics and quality of experience
• Landscape integration: Taking into account the existing landscape environment and paying particular attention to ensuring that the project fits into it harmoniously.
• Quality of public spaces: public spaces that are pleasant to live in, functional, and adapted to different uses (rest, games, meetings).
By developing these three values in a balanced way, our project will be sustainable, inclusive and aesthetic, and will improve the quality of life of all residents.

