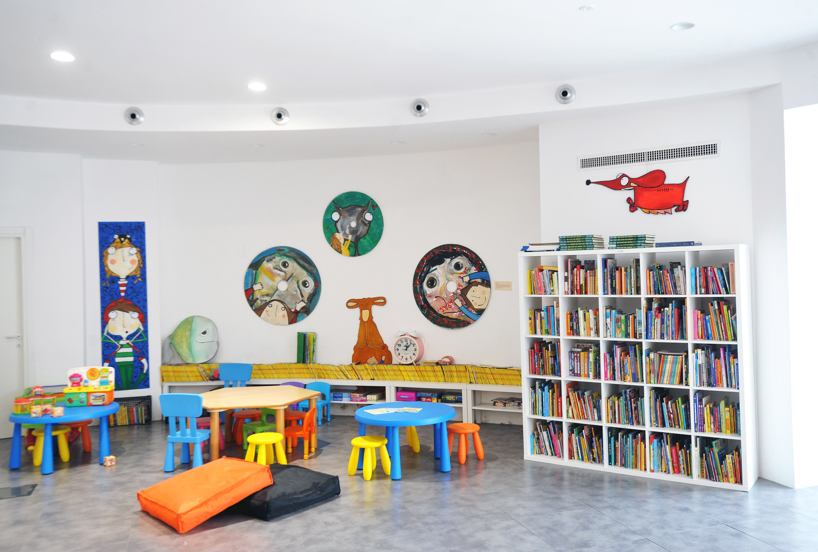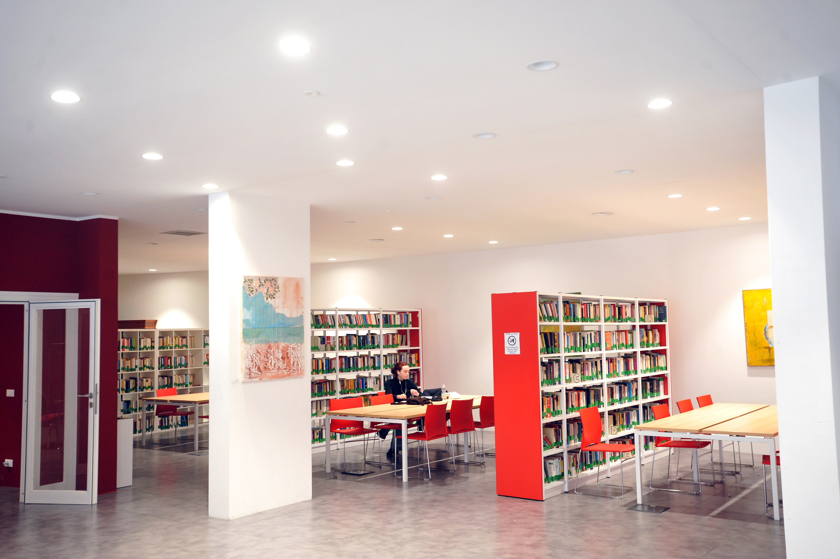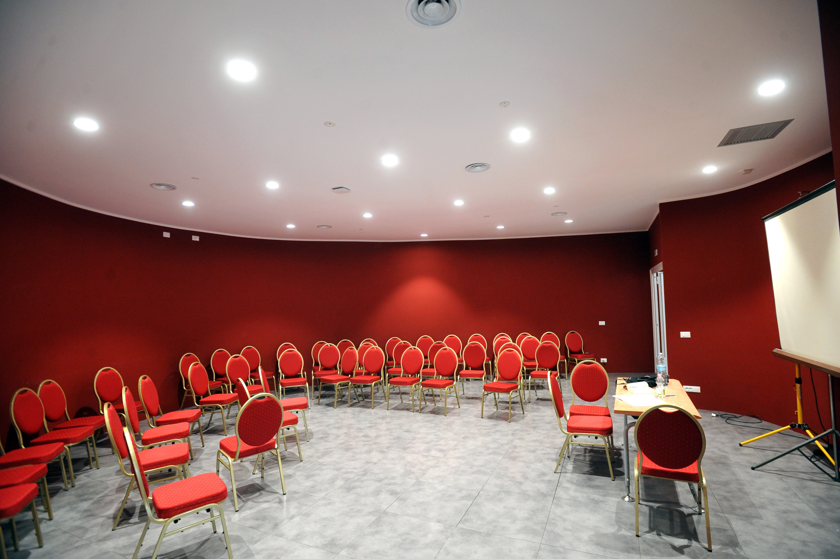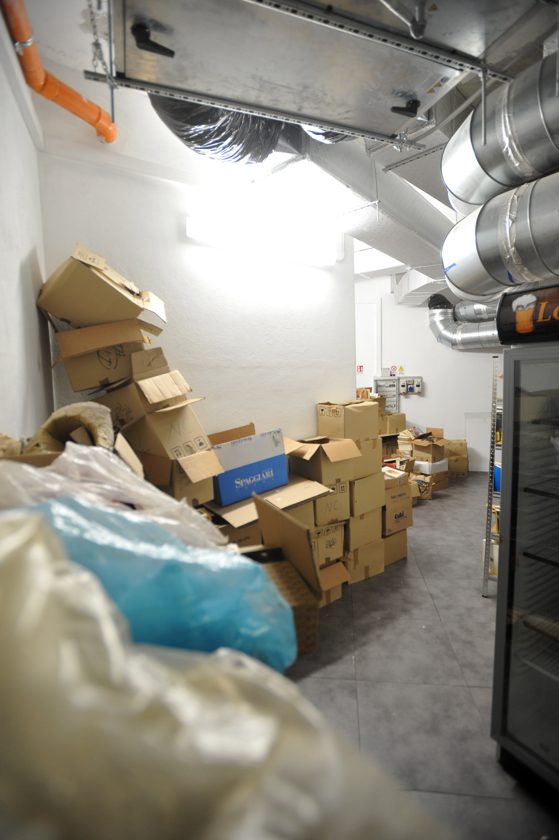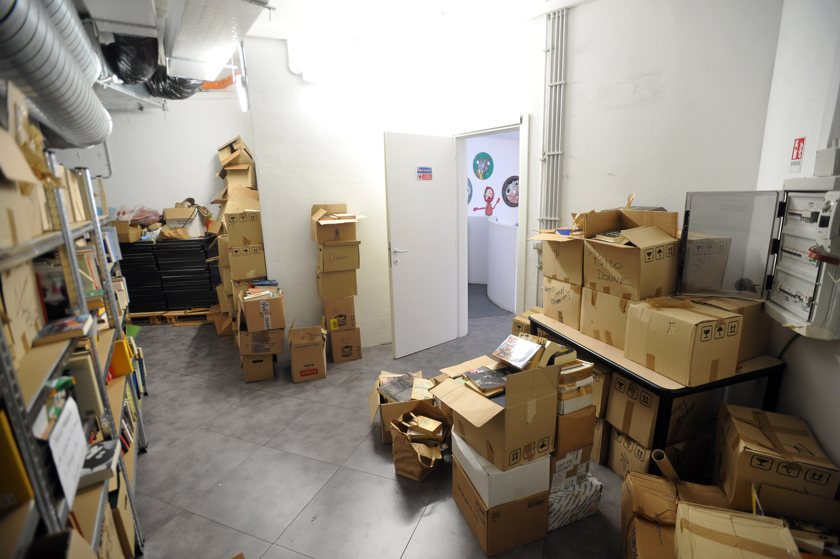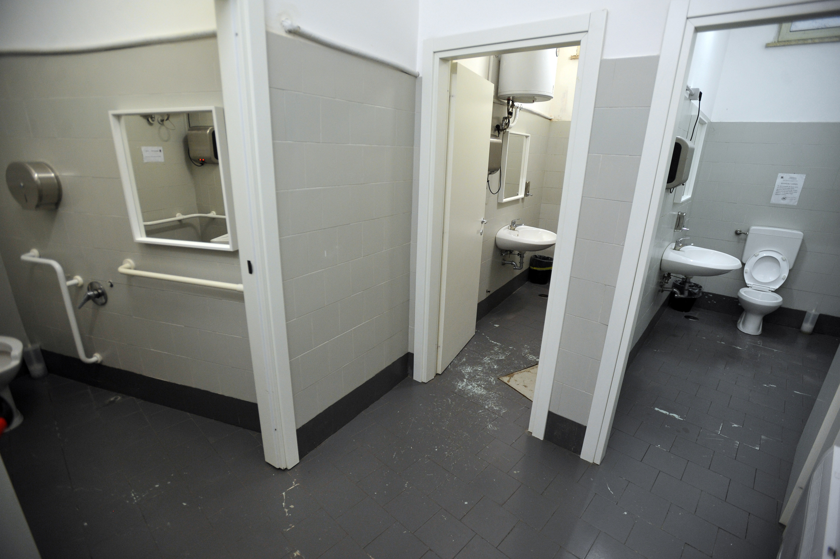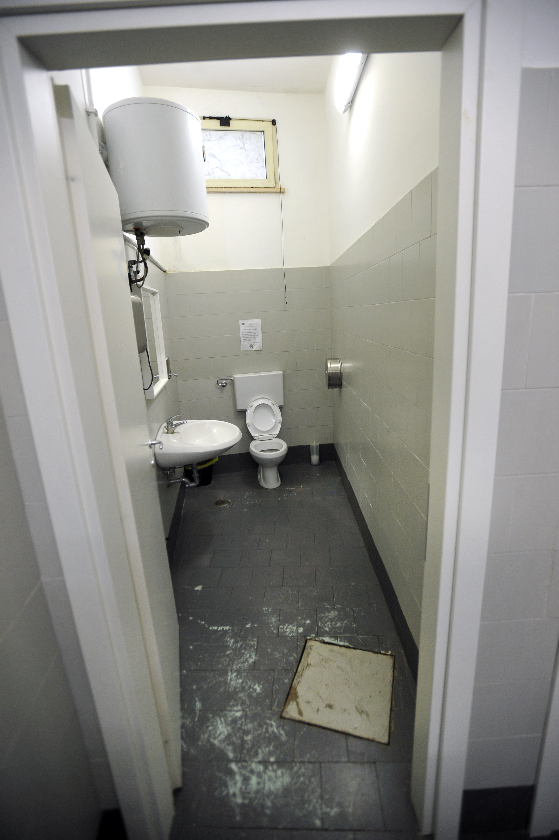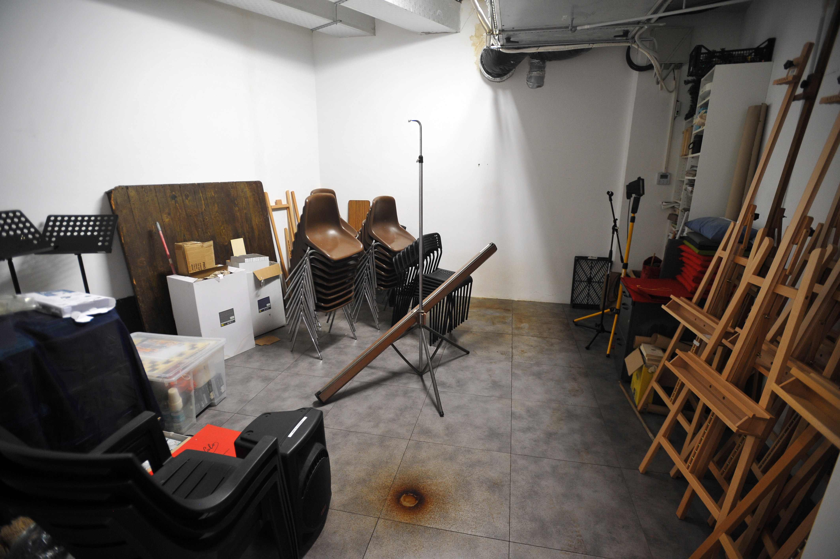Future Library: Inclusive & Modern
The Library of Future: Accessible, Modern and Inclusive
Our initiative transforms the Sacrofano Public Library into a modern, inclusive, and sustainable space. Inspired by the New European Bauhaus, it combines accessibility, technology, and eco-friendly solutions to create a vibrant cultural hub. With redesigned spaces, smart energy systems, and interactive multimedia areas, the library becomes a dynamic center for learning, creativity, and community engagement.
Italy
Sacrofano Public Library
Piazza Ugo Serata
00060 SACROFANO (Roma)
Piazza Ugo Serata
00060 SACROFANO (Roma)
Prototype level
Yes
No
Yes
No
No
058093: Sacrofano (IT)
The Sacrofano Public Library is one of the cultural and social pillars of the area, a place where knowledge and sharing come together, fostering both personal and collective growth. Since its opening in 2022, it has played a fundamental role not only as a gateway to knowledge but also as a community gathering space.
However, while some interiors have retained their charm, there are spaces that show signs of wear and are no longer fully suitable for social interaction.
The redevelopment project will focus on key aspects such as sustainability, accessibility, and beauty, following the principles of the New European Bauhaus, to ensure that the library becomes a welcoming, efficient, and inclusive environment for all. A priority is the renewal of the areas designated for managing books upon their arrival, which are currently inadequate. The goal is to create well-organized spaces equipped with modern structures and equipment for cataloging and arranging volumes, preventing them from being left in boxes and improving the experience for both staff and users. A more functional and accessible storage area will be designed to meet everyone's needs, with particular attention to ergonomics and ease of use.
Additionally, the renovation of the restrooms will focus not only on enhancing comfort but also on ensuring full accessibility by removing barriers and using sustainable materials and design solutions that enhance the beauty of the spaces.
Furthermore, state-of-the-art audio-video equipment will be purchased to equip the library with innovative technologies and promote new ways of experiencing culture.
The project aims to transform the library into a true cultural hub. Through the use of eco-friendly materials and a design that promotes well-being, it will create an environment that inspires creativity and social participation. The library will not only be a place for study but also a space for innovation and inclusion.
However, while some interiors have retained their charm, there are spaces that show signs of wear and are no longer fully suitable for social interaction.
The redevelopment project will focus on key aspects such as sustainability, accessibility, and beauty, following the principles of the New European Bauhaus, to ensure that the library becomes a welcoming, efficient, and inclusive environment for all. A priority is the renewal of the areas designated for managing books upon their arrival, which are currently inadequate. The goal is to create well-organized spaces equipped with modern structures and equipment for cataloging and arranging volumes, preventing them from being left in boxes and improving the experience for both staff and users. A more functional and accessible storage area will be designed to meet everyone's needs, with particular attention to ergonomics and ease of use.
Additionally, the renovation of the restrooms will focus not only on enhancing comfort but also on ensuring full accessibility by removing barriers and using sustainable materials and design solutions that enhance the beauty of the spaces.
Furthermore, state-of-the-art audio-video equipment will be purchased to equip the library with innovative technologies and promote new ways of experiencing culture.
The project aims to transform the library into a true cultural hub. Through the use of eco-friendly materials and a design that promotes well-being, it will create an environment that inspires creativity and social participation. The library will not only be a place for study but also a space for innovation and inclusion.
Accessibility
Sustainability
Innovation
Community
Aesthetics
The sustainable approach adopted in this project represents a fundamental pillar of the intervention, aiming to minimize environmental impact and promote solutions that ensure efficient resource use.
Since its construction, the Library has been designed following strict sustainability criteria, in line with environmental regulations and the principles of the New European Bauhaus. The materials used for the structure comply with eco-friendly standards, prioritizing the use of FSC-certified wood, recycled materials, and solvent-free, non-toxic paints. The building was designed to ensure high energy efficiency, thanks to the use of natural thermal insulation, an optimized ventilation system, and low-energy consumption installations. Furthermore, the layout of spaces and the use of natural light have been carefully planned to reduce artificial energy consumption, enhancing indoor comfort while minimizing environmental impact.
The current renovation project will continue along this path, with a strong focus on material selection for the refurbishment. Only eco-friendly and recycled materials will be used, such as FSC-certified wood, solvent-free paints, and natural, non-toxic flooring and coatings. This approach will not only ensure greater durability over time but will also help create a healthier and more comfortable environment for all users.
Thanks to these interventions, the Sacrofano Public Library will become a virtuous example of sustainable architecture, capable of combining technological innovation and environmental responsibility. This project will not only enhance the quality of life for the entire community but will also strengthen the library’s role as a cutting-edge cultural space, ready to meet the environmental challenges of the future and actively contribute to the objectives of the New European Bauhaus.
Since its construction, the Library has been designed following strict sustainability criteria, in line with environmental regulations and the principles of the New European Bauhaus. The materials used for the structure comply with eco-friendly standards, prioritizing the use of FSC-certified wood, recycled materials, and solvent-free, non-toxic paints. The building was designed to ensure high energy efficiency, thanks to the use of natural thermal insulation, an optimized ventilation system, and low-energy consumption installations. Furthermore, the layout of spaces and the use of natural light have been carefully planned to reduce artificial energy consumption, enhancing indoor comfort while minimizing environmental impact.
The current renovation project will continue along this path, with a strong focus on material selection for the refurbishment. Only eco-friendly and recycled materials will be used, such as FSC-certified wood, solvent-free paints, and natural, non-toxic flooring and coatings. This approach will not only ensure greater durability over time but will also help create a healthier and more comfortable environment for all users.
Thanks to these interventions, the Sacrofano Public Library will become a virtuous example of sustainable architecture, capable of combining technological innovation and environmental responsibility. This project will not only enhance the quality of life for the entire community but will also strengthen the library’s role as a cutting-edge cultural space, ready to meet the environmental challenges of the future and actively contribute to the objectives of the New European Bauhaus.
Our initiative aims to redefine the role of the Sacrofano Public Library as a stimulating and aesthetically pleasing space by integrating the principles of the New European Bauhaus.
The intervention specifically involves the renovation of certain internal areas currently in precarious conditions, with the aim of ensuring greater functionality, comfort, and aesthetics throughout the library space. The main areas subject to intervention include:
• The storage area for incoming works before cataloging. Currently, books and materials arriving at the library are temporarily placed in a space that is not adequately equipped, where the lack of proper support structures increases the risk of deterioration and reduces the efficiency of volume management. The intervention includes the installation of new modular structures for temporary archiving, allowing for a more orderly classification and easier handling of works.
• The storage area for equipment necessary for cultural events and library activities. At present, the storage of these materials is inefficient, with limited space and an arrangement that makes it difficult to access and use resources quickly. The renovation will create a larger and more organized storage facility, equipped with durable shelving and efficient cataloging systems to facilitate resource management.
• The restroom area, which requires structural improvements to enhance comfort, accessibility, and aesthetics. The renovation includes upgrading the finishes and installations, with the introduction of modern and efficient sanitary fixtures, the adaptation of spaces to ensure easy access for people with reduced mobility, and the selection of sustainable, low-maintenance materials.
This entire project is part of a broader strategy for the aesthetic enhancement of the library, aiming to make the spaces more functional and visually harmonious, creating an environment where culture, innovation, and inclusivity can coexist.
The intervention specifically involves the renovation of certain internal areas currently in precarious conditions, with the aim of ensuring greater functionality, comfort, and aesthetics throughout the library space. The main areas subject to intervention include:
• The storage area for incoming works before cataloging. Currently, books and materials arriving at the library are temporarily placed in a space that is not adequately equipped, where the lack of proper support structures increases the risk of deterioration and reduces the efficiency of volume management. The intervention includes the installation of new modular structures for temporary archiving, allowing for a more orderly classification and easier handling of works.
• The storage area for equipment necessary for cultural events and library activities. At present, the storage of these materials is inefficient, with limited space and an arrangement that makes it difficult to access and use resources quickly. The renovation will create a larger and more organized storage facility, equipped with durable shelving and efficient cataloging systems to facilitate resource management.
• The restroom area, which requires structural improvements to enhance comfort, accessibility, and aesthetics. The renovation includes upgrading the finishes and installations, with the introduction of modern and efficient sanitary fixtures, the adaptation of spaces to ensure easy access for people with reduced mobility, and the selection of sustainable, low-maintenance materials.
This entire project is part of a broader strategy for the aesthetic enhancement of the library, aiming to make the spaces more functional and visually harmonious, creating an environment where culture, innovation, and inclusivity can coexist.
This initiative serves as a model for inclusive public spaces, demonstrating how libraries can be not only places of learning but also platforms for social cohesion, empowerment, and equality. By prioritizing universal accessibility, participatory governance, and cultural representation, the library has set a new standard for truly inclusive public spaces, ensuring that everyone—regardless of age, ability, background, or income—feels welcomed, valued, and engaged.
1. Economic Inclusion
We believe that knowledge should be a right, not a privilege, and access to cultural and educational resources should not be limited by financial barriers. To ensure that the library remains accessible to all, visitors can freely access library resources, including an extensive collection of books, digital archives, study areas, and research materials, and participate free of charge in a wide range of workshops, cultural events, and training programs
2. Participatory Governance
Inclusion goes beyond accessibility—it also means giving people a voice in shaping their public spaces. To foster a collaborative and community-driven approach, the library has established a Management Committee, composed of community members already involved in local cultural associations. The goal of this committee is to ensure a shared and participatory programming approach, where events, activities, and new services are developed in collaboration with the community to meet its evolving needs.
3. A Safe and Culturally Inclusive Space
The library is not just a place for books—it is a space where diversity is welcomed and celebrated, Dedicated areas for children, youth, and seniors have been creating to ensure that every age group has access to spaces that cater to their specific needs.
An Innovative Model for Public Spaces
This innovative vision transforms the library into a model of an inclusive public space, where participation, and accessibility intertwine to create a more cohesive community.
1. Economic Inclusion
We believe that knowledge should be a right, not a privilege, and access to cultural and educational resources should not be limited by financial barriers. To ensure that the library remains accessible to all, visitors can freely access library resources, including an extensive collection of books, digital archives, study areas, and research materials, and participate free of charge in a wide range of workshops, cultural events, and training programs
2. Participatory Governance
Inclusion goes beyond accessibility—it also means giving people a voice in shaping their public spaces. To foster a collaborative and community-driven approach, the library has established a Management Committee, composed of community members already involved in local cultural associations. The goal of this committee is to ensure a shared and participatory programming approach, where events, activities, and new services are developed in collaboration with the community to meet its evolving needs.
3. A Safe and Culturally Inclusive Space
The library is not just a place for books—it is a space where diversity is welcomed and celebrated, Dedicated areas for children, youth, and seniors have been creating to ensure that every age group has access to spaces that cater to their specific needs.
An Innovative Model for Public Spaces
This innovative vision transforms the library into a model of an inclusive public space, where participation, and accessibility intertwine to create a more cohesive community.
The renovation of the Sacrofano Public Library arises from the need to effectively respond to the community's needs and improve the quality of services offered. This intervention is not merely a structural upgrade but represents a fundamental step in making the library a more accessible, functional, and inclusive place, in line with its role as a dynamic and participatory cultural space.
The decision to undertake the renovation was guided by an open dialogue with the local community, which actively participated in the decision-making process through:
• Collecting feedback from regular library users to identify the main challenges and shortcomings of the existing spaces.
• Consultations with cultural associations and citizens to discuss improvement proposals and define intervention priorities.
• Collaboration with the Library Management Committee to ensure a shared and participatory programming approach.
The intervention will have a positive impact on multiple levels, improving accessibility, functionality, and the overall user experience:
• Greater efficiency in managing the library collection: The renovation of the storage area for incoming works will create more organized and accessible spaces, facilitating the cataloging and distribution of books. This will reduce waiting times for readers and allow for a smoother loan management system.
• Optimization of spaces for events and cultural activities: The renovation of the storage area for event equipment will streamline the organization of workshops, literary meetings, and multimedia screenings, increasing the library's capacity to offer a wider range of cultural activities.
• More welcoming and inclusive spaces: The renovation of the restrooms will not only improve the comfort of the facilities but will also make the spaces fully accessible to people with disabilities or special needs, ensuring an equitable and inclusive environment for all visitors.
The decision to undertake the renovation was guided by an open dialogue with the local community, which actively participated in the decision-making process through:
• Collecting feedback from regular library users to identify the main challenges and shortcomings of the existing spaces.
• Consultations with cultural associations and citizens to discuss improvement proposals and define intervention priorities.
• Collaboration with the Library Management Committee to ensure a shared and participatory programming approach.
The intervention will have a positive impact on multiple levels, improving accessibility, functionality, and the overall user experience:
• Greater efficiency in managing the library collection: The renovation of the storage area for incoming works will create more organized and accessible spaces, facilitating the cataloging and distribution of books. This will reduce waiting times for readers and allow for a smoother loan management system.
• Optimization of spaces for events and cultural activities: The renovation of the storage area for event equipment will streamline the organization of workshops, literary meetings, and multimedia screenings, increasing the library's capacity to offer a wider range of cultural activities.
• More welcoming and inclusive spaces: The renovation of the restrooms will not only improve the comfort of the facilities but will also make the spaces fully accessible to people with disabilities or special needs, ensuring an equitable and inclusive environment for all visitors.
Thanks to multi-level cooperation, the renovation project benefits from a diverse network of expertise, resources, and community contributions, ensuring its long-term success and replicability.
MAIN PARTICIPATION STRATEGIES
1. Local Stakeholders
• Citizens contributed to defining the library’s functionalities, improving accessibility, and shaping cultural programming, expressing their needs and proposals during public consultations.
• Local associations played a key role in developing inclusive cultural activities, transforming the library into a hub for knowledge sharing and social interaction.
• The Municipality of Sacrofano facilitated access to funding and integrated the project into local policies, ensuring its alignment with urban and cultural development strategies.
2. Regional Stakeholders
The initiative contributes to regional strategies on accessibility, cultural heritage conservation, and sustainable urban planning.
• Collaborations with other regional libraries have fostered the exchange of best practices in digital transformation, cultural programming, and service models, enriching the project with well-established experiences.
3. European Stakeholders
• The initiative demonstrates how cultural heritage can be reinterpreted through a contemporary, people-centered design approach.
• By participating in European cultural networks, the library becomes part of a transnational cooperation ecosystem and knowledge-sharing platform.
This multi-level approach strengthens the role of the Sacrofano Public Library as a model of cultural innovation and inclusivity, with an impact that extends far beyond the local context, contributing to a European network of sustainable and accessible cultural spaces.
MAIN PARTICIPATION STRATEGIES
1. Local Stakeholders
• Citizens contributed to defining the library’s functionalities, improving accessibility, and shaping cultural programming, expressing their needs and proposals during public consultations.
• Local associations played a key role in developing inclusive cultural activities, transforming the library into a hub for knowledge sharing and social interaction.
• The Municipality of Sacrofano facilitated access to funding and integrated the project into local policies, ensuring its alignment with urban and cultural development strategies.
2. Regional Stakeholders
The initiative contributes to regional strategies on accessibility, cultural heritage conservation, and sustainable urban planning.
• Collaborations with other regional libraries have fostered the exchange of best practices in digital transformation, cultural programming, and service models, enriching the project with well-established experiences.
3. European Stakeholders
• The initiative demonstrates how cultural heritage can be reinterpreted through a contemporary, people-centered design approach.
• By participating in European cultural networks, the library becomes part of a transnational cooperation ecosystem and knowledge-sharing platform.
This multi-level approach strengthens the role of the Sacrofano Public Library as a model of cultural innovation and inclusivity, with an impact that extends far beyond the local context, contributing to a European network of sustainable and accessible cultural spaces.
The Renovation Project of the Sacrofano Public Library is the result of an interdisciplinary collaboration, integrating expertise from architecture, urban planning, sustainability, cultural management, education, social sciences, and digital innovation.
1. Disciplines and Knowledge Areas Involved
• Architecture and Urban Planning → Design of a spatially efficient, inclusive, and aesthetically harmonious environment, aligned with the principles of the New European Bauhaus.
• Collaboration with local and regional cultural institutions → Ensuring that the library becomes a bridge between tradition and innovation, fostering intergenerational dialogue and cultural dissemination.
2. Interaction Between Disciplines and Knowledge Areas
The initiative adopts a co-creation model, where experts from different fields collaborate to integrate cultural programming, environmental sustainability, and digital transformation. This approach fosters:
• Continuous dialogue among experts to ensure inclusive and functional spaces.
• A combination of technological solutions and participatory design, ensuring that interventions meet the real needs of the community.
• The involvement of conservation and restoration experts to strike a balance between heritage preservation and space innovation.
3. Added Value of a Multidisciplinary Approach
The integration of diverse areas of expertise leads to tangible outcomes:
✔ A holistic and innovative design, balancing aesthetic beauty, sustainability, and functionality.
✔ Greater social impact, making the library more accessible, inclusive, and representative of community needs.
✔ A concrete commitment to environmental responsibility, demonstrating that public spaces can be both innovative and ecologically sustainable.
1. Disciplines and Knowledge Areas Involved
• Architecture and Urban Planning → Design of a spatially efficient, inclusive, and aesthetically harmonious environment, aligned with the principles of the New European Bauhaus.
• Collaboration with local and regional cultural institutions → Ensuring that the library becomes a bridge between tradition and innovation, fostering intergenerational dialogue and cultural dissemination.
2. Interaction Between Disciplines and Knowledge Areas
The initiative adopts a co-creation model, where experts from different fields collaborate to integrate cultural programming, environmental sustainability, and digital transformation. This approach fosters:
• Continuous dialogue among experts to ensure inclusive and functional spaces.
• A combination of technological solutions and participatory design, ensuring that interventions meet the real needs of the community.
• The involvement of conservation and restoration experts to strike a balance between heritage preservation and space innovation.
3. Added Value of a Multidisciplinary Approach
The integration of diverse areas of expertise leads to tangible outcomes:
✔ A holistic and innovative design, balancing aesthetic beauty, sustainability, and functionality.
✔ Greater social impact, making the library more accessible, inclusive, and representative of community needs.
✔ A concrete commitment to environmental responsibility, demonstrating that public spaces can be both innovative and ecologically sustainable.
Unlike conventional projects that primarily focus on basic infrastructure improvements, the Renovation Project of the Sacrofano Public Library is a pioneering initiative that integrates advanced sustainability strategies, digital transformation, inclusive design, and community co-creation. By embracing innovation, the project transforms the library into a multifunctional, interactive, and future-oriented space, redefining its role within the community and setting a new benchmark for the transformation of public spaces. It introduces smart solutions for accessibility, digital integration, and environmental sustainability, positioning the library as a model for next-generation public spaces.
Key Innovative Aspects:
The project incorporates 100% sustainable materials, fully aligned with the principles of the circular economy.
Smart accessibility solutions – The renovation includes adaptive spaces, and ergonomic furniture, ensuring an inclusive and comfortable environment.
✔ Participatory governance – The initiative actively involves the community in decision-making, allowing citizens to co-design the future of the library.
✔ An intergenerational model – The project includes dedicated spaces for different age groups and a cultural offering designed to ensure equal participation across all social groups.
A Model Inspired by the New European Bauhaus, Integrating:
✔ Aesthetics – Creation of a visually stimulating environment, merging historical elements with a contemporary, human-centered design. Every detail is carefully curated to enhance the architectural identity of the space, making the library both inspiring and functional.
✔ Sustainability –Through the integration of green building technologies and resource optimization, the project aligns with Europe’s vision for sustainable urban development.
✔ Inclusivity – Eliminating physical, social, and economic barriers, transforming the library into a truly open and accessible space for all.
Key Innovative Aspects:
The project incorporates 100% sustainable materials, fully aligned with the principles of the circular economy.
Smart accessibility solutions – The renovation includes adaptive spaces, and ergonomic furniture, ensuring an inclusive and comfortable environment.
✔ Participatory governance – The initiative actively involves the community in decision-making, allowing citizens to co-design the future of the library.
✔ An intergenerational model – The project includes dedicated spaces for different age groups and a cultural offering designed to ensure equal participation across all social groups.
A Model Inspired by the New European Bauhaus, Integrating:
✔ Aesthetics – Creation of a visually stimulating environment, merging historical elements with a contemporary, human-centered design. Every detail is carefully curated to enhance the architectural identity of the space, making the library both inspiring and functional.
✔ Sustainability –Through the integration of green building technologies and resource optimization, the project aligns with Europe’s vision for sustainable urban development.
✔ Inclusivity – Eliminating physical, social, and economic barriers, transforming the library into a truly open and accessible space for all.
The Renovation Project of the Sacrofano Public Library follows a holistic, interdisciplinary, and participatory approach, ensuring that the initiative is sustainable, inclusive, and future-oriented. The adopted method is based, in line with the principles of the New European Bauhaus.
The intervention follows a citizen-centered model, ensuring that the community is actively involved in the project. The participatory approach has included:
• Meetings with local associations to gather needs, suggestions, and improvement proposals.
• Collaboration with the Library Management Committee, ensuring shared governance.
• Co-design processes with experts from various fields to integrate innovative and inclusive solutions.
The adopted method relies on research, data collection, and analysis of best practices to ensure an effective and sustainable transformation:
• Needs analysis and initial assessment to identify critical issues and priority areas for intervention.
• Benchmarking with the best regional and European practices, aligning the project with the most innovative standards.
• Definition of Key Performance Indicators (KPIs) to monitor the impact of the renovation and assess service improvements.
Sustainability as the Core of the Project
Sustainability is at the heart of the project, aligned with circular economy and green architecture principles, through:
• Use of eco-friendly and certified materials, reducing the environmental impact of the renovation.
• Integration of sustainable design elements to enhance user well-being.
Long-Term Monitoring and Scalability
Continuous monitoring and shared management will ensure that the interventions remain adapted to the community’s evolving needs.
The adopted methodology guarantees that the initiative can be adapted and replicated in other communities, transforming the library into a model of cultural and sustainable innovation.
The intervention follows a citizen-centered model, ensuring that the community is actively involved in the project. The participatory approach has included:
• Meetings with local associations to gather needs, suggestions, and improvement proposals.
• Collaboration with the Library Management Committee, ensuring shared governance.
• Co-design processes with experts from various fields to integrate innovative and inclusive solutions.
The adopted method relies on research, data collection, and analysis of best practices to ensure an effective and sustainable transformation:
• Needs analysis and initial assessment to identify critical issues and priority areas for intervention.
• Benchmarking with the best regional and European practices, aligning the project with the most innovative standards.
• Definition of Key Performance Indicators (KPIs) to monitor the impact of the renovation and assess service improvements.
Sustainability as the Core of the Project
Sustainability is at the heart of the project, aligned with circular economy and green architecture principles, through:
• Use of eco-friendly and certified materials, reducing the environmental impact of the renovation.
• Integration of sustainable design elements to enhance user well-being.
Long-Term Monitoring and Scalability
Continuous monitoring and shared management will ensure that the interventions remain adapted to the community’s evolving needs.
The adopted methodology guarantees that the initiative can be adapted and replicated in other communities, transforming the library into a model of cultural and sustainable innovation.
The Renovation Project of the Sacrofano Public Library represents a scalable and adaptable model, replicable in various geographical, social, and cultural contexts. Its methodology, adopted technologies, participatory approach, and sustainability strategies can be transferred to other libraries, cultural institutions, and public spaces, ensuring a broader social impact beyond the local community.
1. Key Replicable Elements
• A) Participatory Methodology and Co-Design → The active involvement of the community and stakeholders in the design process ensures that the interventions meet the real needs of users.
• B) Sustainable Design and Circular Economy → The use of eco-friendly materials and low-impact environmental solutions can be applied to many other public facilities.
• C) Digital Innovation and Smart Library Model → The integration of digital technologies, multimedia spaces, and interactive tools can enhance the accessibility and user experience of library and cultural services in various contexts.
2. Applicability in Different Contexts
The modular and flexible nature of the initiative allows its transferability to different territories and beneficiary groups:
✔ Urban and Rural Libraries – The participatory approach, digital technologies, and sustainability strategies can be implemented both in large cities and small towns.
✔ Civic Centers and Public Administrative Spaces – The co-design and participatory governance model can be applied to urban regeneration projects, public services, and cultural planning.
3. Potential for Replicability at European and International Levels
✔ Alignment with the New European Bauhaus – The initiative can be promoted as a best practice for integrating sustainability, inclusion, and aesthetics into public infrastructure projects.
1. Key Replicable Elements
• A) Participatory Methodology and Co-Design → The active involvement of the community and stakeholders in the design process ensures that the interventions meet the real needs of users.
• B) Sustainable Design and Circular Economy → The use of eco-friendly materials and low-impact environmental solutions can be applied to many other public facilities.
• C) Digital Innovation and Smart Library Model → The integration of digital technologies, multimedia spaces, and interactive tools can enhance the accessibility and user experience of library and cultural services in various contexts.
2. Applicability in Different Contexts
The modular and flexible nature of the initiative allows its transferability to different territories and beneficiary groups:
✔ Urban and Rural Libraries – The participatory approach, digital technologies, and sustainability strategies can be implemented both in large cities and small towns.
✔ Civic Centers and Public Administrative Spaces – The co-design and participatory governance model can be applied to urban regeneration projects, public services, and cultural planning.
3. Potential for Replicability at European and International Levels
✔ Alignment with the New European Bauhaus – The initiative can be promoted as a best practice for integrating sustainability, inclusion, and aesthetics into public infrastructure projects.
The project provides local solutions to global challenges, aligning with the principles of sustainability, inclusion, and digital transformation.
1. Environmental Sustainability
• Global Challenge: The need to reduce the environmental impact of public construction and promote sustainable practices.
• Local Solution: A sustainable construction model, based on the use of low-impact materials, promoting the circular economy. This approach can be replicated in other public infrastructures, fostering a more environmentally responsible building model.
2. Digital Divide and Access to Technology
• Global Challenge: Inequalities in access to digital resources and the need for public spaces equipped with digital tools to promote inclusion.
• Local Solution: A smart library, equipped with accessible digital tools for all, helping to bridge the digital divide. The adopted model can be replicated in other institutions, improving access to knowledge.
3. Social Inequalities and Inclusive Public Spaces
• Global Challenge: Architectural and social barriers that limit access to public spaces for people with disabilities, disadvantaged groups, and citizens with different economic conditions.
• Local Solution: Creation of barrier-free spaces with an inclusive cultural program and a participatory governance model ensuring a fair distribution of resources.
4. Urban Isolation and Loss of Community Spaces
• Global Challenge: The reduction of public gathering spaces weakens the sense of community and belonging.
• Local Solution: A library transformed into a cultural and community center, where citizens contribute to event management and activity programming.
1. Environmental Sustainability
• Global Challenge: The need to reduce the environmental impact of public construction and promote sustainable practices.
• Local Solution: A sustainable construction model, based on the use of low-impact materials, promoting the circular economy. This approach can be replicated in other public infrastructures, fostering a more environmentally responsible building model.
2. Digital Divide and Access to Technology
• Global Challenge: Inequalities in access to digital resources and the need for public spaces equipped with digital tools to promote inclusion.
• Local Solution: A smart library, equipped with accessible digital tools for all, helping to bridge the digital divide. The adopted model can be replicated in other institutions, improving access to knowledge.
3. Social Inequalities and Inclusive Public Spaces
• Global Challenge: Architectural and social barriers that limit access to public spaces for people with disabilities, disadvantaged groups, and citizens with different economic conditions.
• Local Solution: Creation of barrier-free spaces with an inclusive cultural program and a participatory governance model ensuring a fair distribution of resources.
4. Urban Isolation and Loss of Community Spaces
• Global Challenge: The reduction of public gathering spaces weakens the sense of community and belonging.
• Local Solution: A library transformed into a cultural and community center, where citizens contribute to event management and activity programming.
The Sacrofano Public Library Renovation Project is in an Advanced Planning and Implementation Phase.
The initiative fully incorporates the values and operational principles of the New European Bauhaus —sustainability, aesthetics, and inclusion—ensuring that the library becomes a model of innovation and community engagement.
1. Planned Activities for Development and Implementation
Phase 1: Finalization of Interior Space Design and Community Engagement (Ongoing – Next 6 Months)
✔ Completion of interior design: reorganization and enhancement of selected internal areas to improve functionality and comfort.
✔ Community participation in space design, ensuring that the project reflects the real needs of its users.
Phase 2: Implementation of Sustainable Infrastructure (6-12 Months)
✔ Execution of sustainable renovation works, including maintenance of interior finishes, plaster and painting interventions, and renewal of sanitary facilities.
✔ Implementation of digital and technological innovations, enhancing accessibility and user experience.
Phase 3: Activation of Cultural Programming and Participatory Governance (12-24 Months)
✔ Launch of educational and cultural programs.
✔ Further development of the participatory governance modelctiviti
2. Integration of the Values and Principles of the New European Bauhaus (NEB)
The initiative has been designed to fully align with the three core NEB values—sustainability, aesthetics, and inclusion—as well as its operational principles of participation, interdisciplinarity, and tangible impact.
• Sustainability → Use of eco-friendly materials, circular economy principles, and waste reduction strategies to minimize environmental impact.
• Aesthetics → Creation of a harmonious and functional design, merging historical and contemporary elements for an engaging cultural experience.
• Inclusion → Elimination of physical and social barriers, with active community involvement in space design and management.
The initiative fully incorporates the values and operational principles of the New European Bauhaus —sustainability, aesthetics, and inclusion—ensuring that the library becomes a model of innovation and community engagement.
1. Planned Activities for Development and Implementation
Phase 1: Finalization of Interior Space Design and Community Engagement (Ongoing – Next 6 Months)
✔ Completion of interior design: reorganization and enhancement of selected internal areas to improve functionality and comfort.
✔ Community participation in space design, ensuring that the project reflects the real needs of its users.
Phase 2: Implementation of Sustainable Infrastructure (6-12 Months)
✔ Execution of sustainable renovation works, including maintenance of interior finishes, plaster and painting interventions, and renewal of sanitary facilities.
✔ Implementation of digital and technological innovations, enhancing accessibility and user experience.
Phase 3: Activation of Cultural Programming and Participatory Governance (12-24 Months)
✔ Launch of educational and cultural programs.
✔ Further development of the participatory governance modelctiviti
2. Integration of the Values and Principles of the New European Bauhaus (NEB)
The initiative has been designed to fully align with the three core NEB values—sustainability, aesthetics, and inclusion—as well as its operational principles of participation, interdisciplinarity, and tangible impact.
• Sustainability → Use of eco-friendly materials, circular economy principles, and waste reduction strategies to minimize environmental impact.
• Aesthetics → Creation of a harmonious and functional design, merging historical and contemporary elements for an engaging cultural experience.
• Inclusion → Elimination of physical and social barriers, with active community involvement in space design and management.

