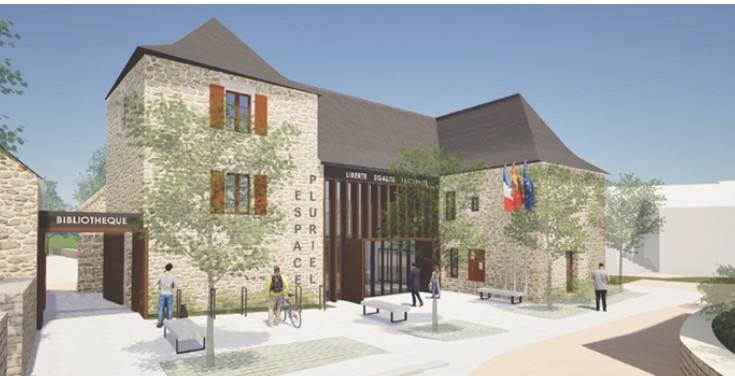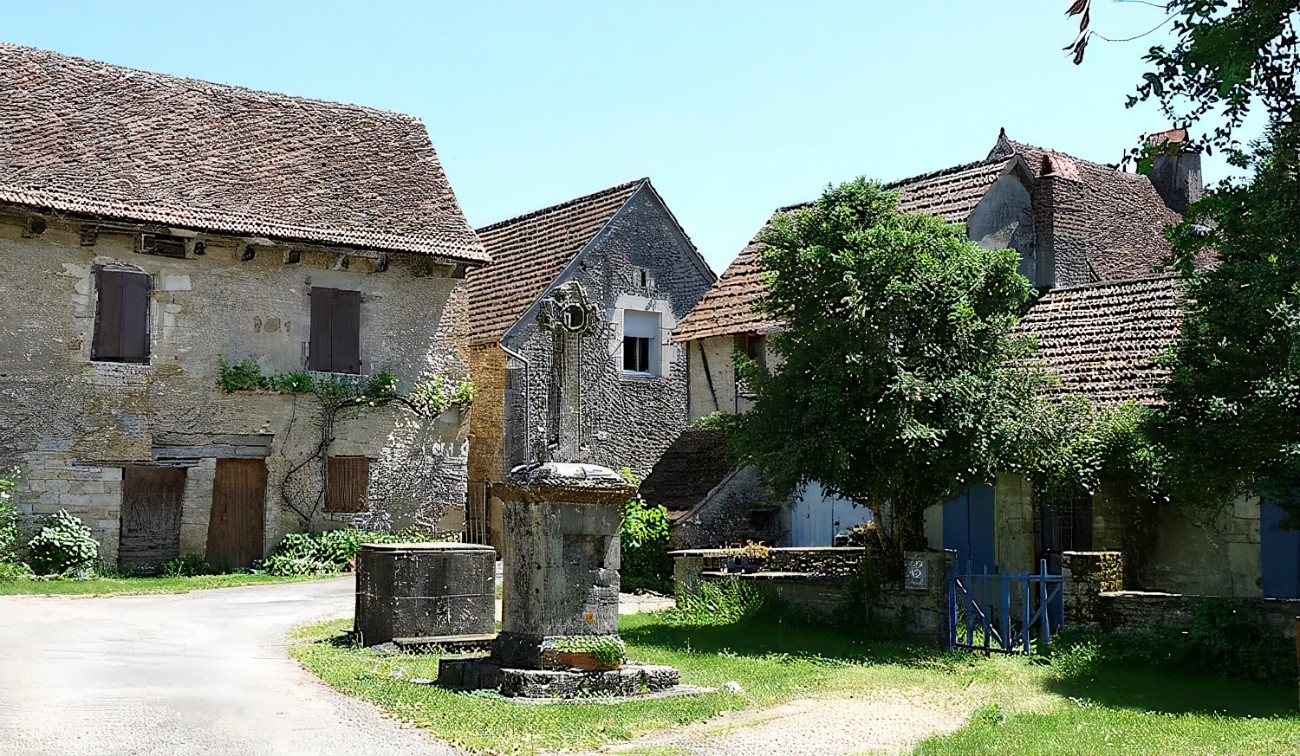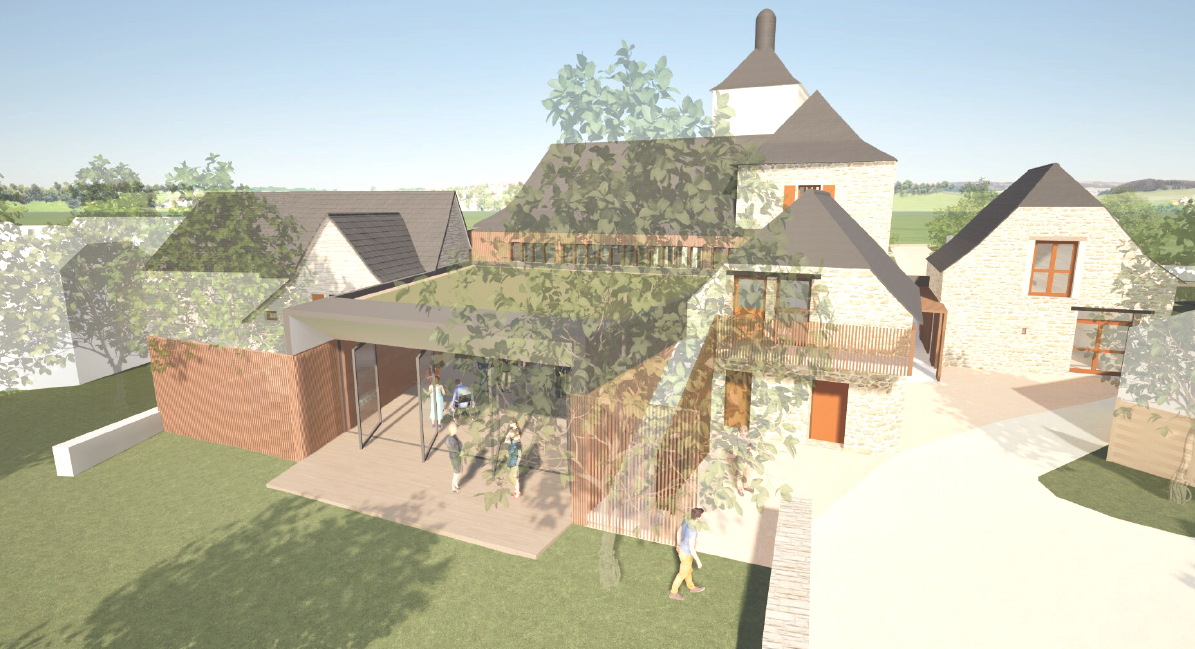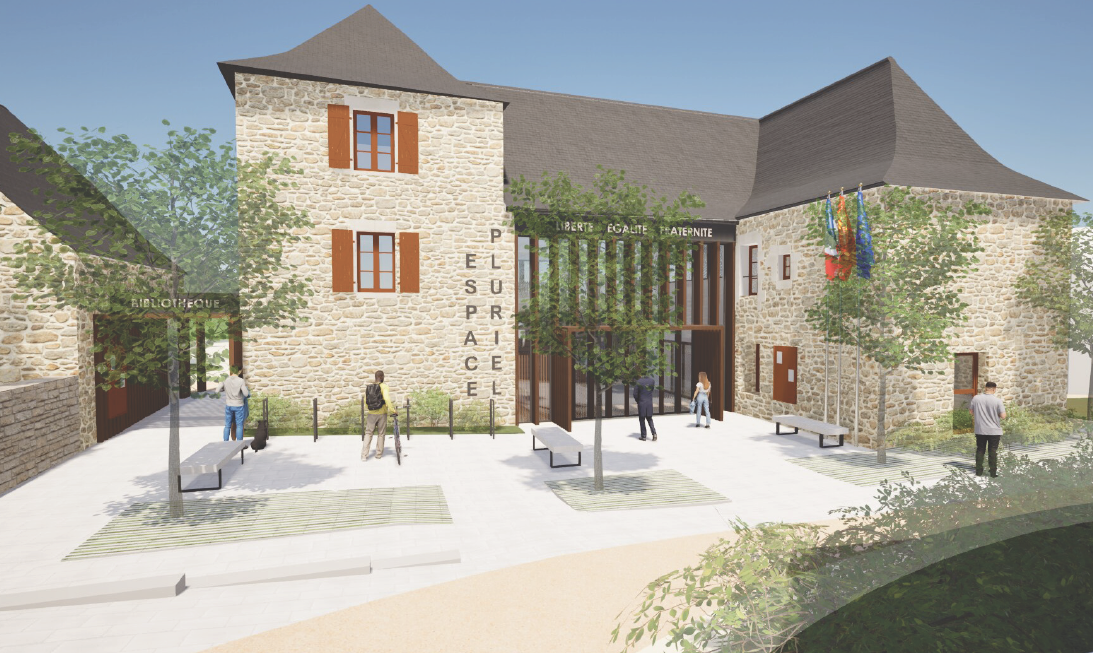"PLURAL SPACE"
PLURAL SPACE
A collective project for the benefit of all
The rehabilitation of the community hall into MULTIPLE SPACE reflects the commitment of the elected officials and the residents of Saint-Michel-de-Bannières to create a vibrant venue that meets everyone’s needs and aligns with current challenges. This project highlights the importance of continuous consultation, the active involvement of all local stakeholders, and an exemplary environmental approach.
The rehabilitation of the community hall into MULTIPLE SPACE reflects the commitment of the elected officials and the residents of Saint-Michel-de-Bannières to create a vibrant venue that meets everyone’s needs and aligns with current challenges. This project highlights the importance of continuous consultation, the active involvement of all local stakeholders, and an exemplary environmental approach.
France
46 place des tilleuls 46110 St-Michel-de-Bannières FRANCE
Prototype level
Yes
Yes
Yes
Yes
FEDER OCCITANIE
No
46283: Saint-Michel-de-Bannières (FR)
A multidisciplinary space that promotes cooperation between different local entities and meets a variety of needs.
Here’s a summary of the different uses and functions:
Shared kitchen with the goal of: Resource sharing for community and association initiatives.
Multipurpose cultural room to support cultural life and educational or health prevention activities in a geographically disadvantaged area (unemployment, aging population, and the need to attract young graduates to meet business demands).
Shared offices to provide personalized reception and direct support with associations offering services.
Library to encourage reading, access to culture, and intergenerational exchanges, and to innovate in programming through workshops and performances.
Here’s a summary of the different uses and functions:
Shared kitchen with the goal of: Resource sharing for community and association initiatives.
Multipurpose cultural room to support cultural life and educational or health prevention activities in a geographically disadvantaged area (unemployment, aging population, and the need to attract young graduates to meet business demands).
Shared offices to provide personalized reception and direct support with associations offering services.
Library to encourage reading, access to culture, and intergenerational exchanges, and to innovate in programming through workshops and performances.
Cooperation
Participation
Rurality
Hybrid
Sobriety
The rehabilitation project incorporates an ambitious environmental approach: • Use of materials with low environmental impact (green roofing on the cultural hall).• Implementation of sustainable energy solutions (AIR/WATER AIR-TO-WATER heat pumps).
• Optimization of spaces to limit the carbon footprint of the venue (resource sharing for efficiency and synergy between stakeholders). This approach reflects the commitment of the municipality of Saint-Michel-de-Bannières to carry out a project that combines modernity, environmental respect, and collective usefulness.
• Optimization of spaces to limit the carbon footprint of the venue (resource sharing for efficiency and synergy between stakeholders). This approach reflects the commitment of the municipality of Saint-Michel-de-Bannières to carry out a project that combines modernity, environmental respect, and collective usefulness.
-We approached the project by combining modernity and heritage, as the church, located at the heart of the village just in front of the building, dates back to the 12th century and is classified as French heritage. For the renovation, we chose to preserve traditional materials (stone, wood, slate), in line with the wishes of the older residents. However, for the interior design, we opted for a modern approach, with contemporary choices for the flooring, paint, and furniture. During the first phase, all users were consulted by the architects to ensure a participatory approach
From a technical perspective, the building will be fully accessible to people with disabilities, with features such as an elevator and a wooden terrace on the ground floor. In terms of inclusion, before the COVID-19 pandemic, an analysis of usage hours revealed that traditional functions of the space were minority compared to other needs, leading to a shift towards creating a versatile space better suited to contemporary uses.
During the pre-design phase, a series of meetings were organized between the architects and the space users, with the participation of twelve representative organizations, to gather a clear understanding of needs. Additionally, a survey was conducted both digitally and on paper via Google Forms, collecting 120 responses from 330 residents. This consultation generated significant interest and was followed by a public debrief.
The ESPACE PLURIEL will be managed by elected municipal officials and the presidents of local associations, as well as through the occasional participation of randomly selected individuals from the electoral roll
During the pre-design phase, a series of meetings were organized between the architects and the space users, with the participation of twelve representative organizations, to gather a clear understanding of needs. Additionally, a survey was conducted both digitally and on paper via Google Forms, collecting 120 responses from 330 residents. This consultation generated significant interest and was followed by a public debrief.
The ESPACE PLURIEL will be managed by elected municipal officials and the presidents of local associations, as well as through the occasional participation of randomly selected individuals from the electoral roll
Continuous exchanges to refine the project
Once the initial sketches were presented, residents were invited to review them in the municipal newsletter. Meetings with elected officials were organized to answer questions, gather ideas, and address concerns. This consultation process was further enriched by public meetings, collaborative workshops, and one-on-one sessions. Facilitation methods and collective intelligence were used when relevant. This approach allowed for the creation of a hybrid project, combining a cultural space with other services, whereas initially, the plan was to build a traditional village hall (as is common in French villages). Residents and citizens who participated in the meetings and design thinking workshops now want to get involved and propose new ideas, which has sparked enthusiasm and creativity for imagining future activities in this space.
Once the initial sketches were presented, residents were invited to review them in the municipal newsletter. Meetings with elected officials were organized to answer questions, gather ideas, and address concerns. This consultation process was further enriched by public meetings, collaborative workshops, and one-on-one sessions. Facilitation methods and collective intelligence were used when relevant. This approach allowed for the creation of a hybrid project, combining a cultural space with other services, whereas initially, the plan was to build a traditional village hall (as is common in French villages). Residents and citizens who participated in the meetings and design thinking workshops now want to get involved and propose new ideas, which has sparked enthusiasm and creativity for imagining future activities in this space.
The municipal and departmental stakeholders got involved to create a complementary tool alongside other key elements in our geographical area. There could be a broader use with the cultural service of CAUVALDOR (EPCI) for artist residencies, but this is still just a projection at this stage.
Collective intelligence was at the heart of our approach, using tools like CODEV FLASH to promote collaboration and idea exchange. Participatory methods were introduced, such as workshops and meetings with ice-breaker activities, as well as drawings to involve residents in the appropriation of spaces and uses. The advantage of these tools, compared to traditional meetings where some people monopolize the conversation and others are hesitant to participate, is that we created a space for everyone to express themselves, regardless of age, gender, or social background.
We also focused on outreach, engaging a wide range of residents as well as key local actors: sports club presidents, association leaders, school coordinators, cleaning staff, and more. This process allowed for genuine inclusion and collective ownership of the project.
Now that citizens are familiar with these collective intelligence tools, they no longer want traditional meetings. We are therefore compelled to continue all our efforts using this approach.
We also focused on outreach, engaging a wide range of residents as well as key local actors: sports club presidents, association leaders, school coordinators, cleaning staff, and more. This process allowed for genuine inclusion and collective ownership of the project.
Now that citizens are familiar with these collective intelligence tools, they no longer want traditional meetings. We are therefore compelled to continue all our efforts using this approach.
We have innovated in the management of the project using the methods already mentioned, but the "ESPACE PLURIEL" concept is innovative in its design. In the same building, some spaces are shared between multiple associations (cultural rooms) for workshops, exhibitions, dance classes, etc. Other spaces are dedicated to specific activities, such as the shared kitchen between several associative social centers (CAP JEUNESSE & LE RIONET). The hybridization of uses, themes, and users is complete, as municipal services are also included in the space. This approach allows for a flexible and collaborative use of the space, making it adaptable to the diverse needs of the community.
A usage diagnosis was conducted before launching the operation to assess the real usage of the space.
This included workshops between architects and users to identify gaps, needs, and desires.
A survey was conducted via Google Forms (online) and in paper format to gather feedback from residents. The results were presented to the entire population through the municipal newsletter.
Workshops, meetings, and sessions were organized, incorporating design thinking and collective intelligence approaches.
The project was presented at each stage of its development.
Transparent communication was also implemented regarding the financial aspect, with information on ongoing grant applications, in order to adopt an educational approach on the role of each funder.
This included workshops between architects and users to identify gaps, needs, and desires.
A survey was conducted via Google Forms (online) and in paper format to gather feedback from residents. The results were presented to the entire population through the municipal newsletter.
Workshops, meetings, and sessions were organized, incorporating design thinking and collective intelligence approaches.
The project was presented at each stage of its development.
Transparent communication was also implemented regarding the financial aspect, with information on ongoing grant applications, in order to adopt an educational approach on the role of each funder.
The elements of our initiative that can be replicated include: the Excel file for diagnostic assistance, the questionnaire to consult the population, communication materials, and facilitation tools such as ice-breaker activities and interactive games of animation.
Social cohesion and socialization are at the heart of our initiative. The pedagogical methods used allow for civic education through cooperation in the development of the project. The residents and citizens involved become aware of regulatory challenges, financial constraints, and the needs of all stakeholders. This helps them better understand the functioning of society and the necessity of making compromises. The more complex the issue, the more the method facilitates dialogue to move forward and find balanced solutions. This approach promotes harmony while ensuring the efficient use of public funds.
We are currently in the final stages of the subsidy application process. This ambitious project, intended for a village of 348 inhabitants located in the north of Lot, in the south of France, will be financially supported by Europe through the FEDER Occitanie, the French State, the Lot Department, and the Occitanie Region.
The boldness of this project would not have been possible without the collaborative working framework that has been established. The entire population is eagerly awaiting this facility. The residents have not just "built the walls" as a mason would, but have actively contributed to the project’s design through their involvement. As the locals often say, "It’s almost the village’s baby."
The boldness of this project would not have been possible without the collaborative working framework that has been established. The entire population is eagerly awaiting this facility. The residents have not just "built the walls" as a mason would, but have actively contributed to the project’s design through their involvement. As the locals often say, "It’s almost the village’s baby."






