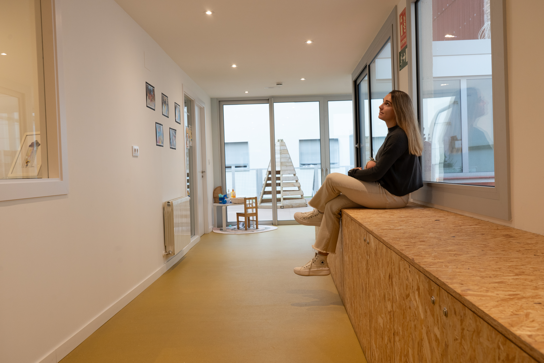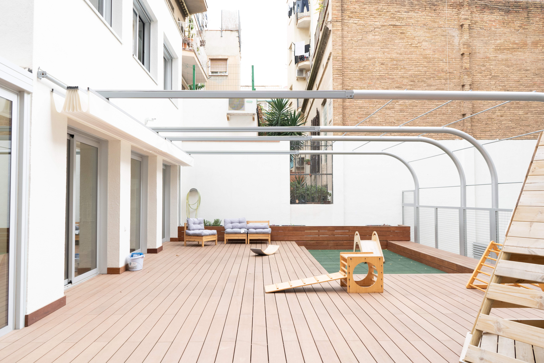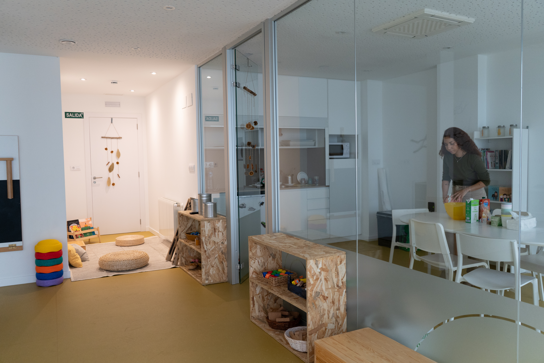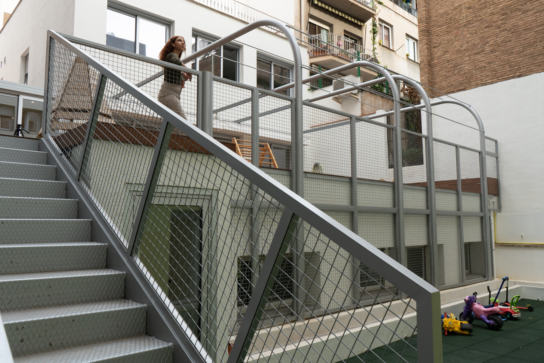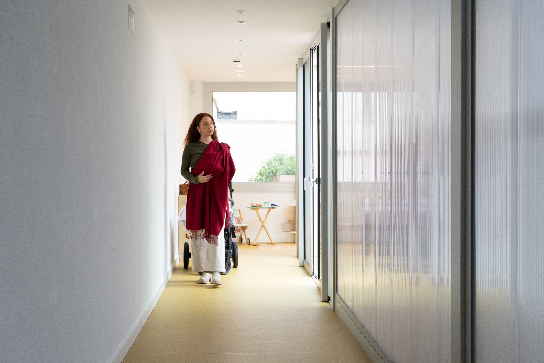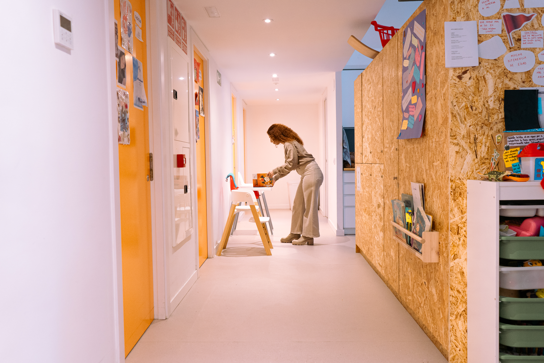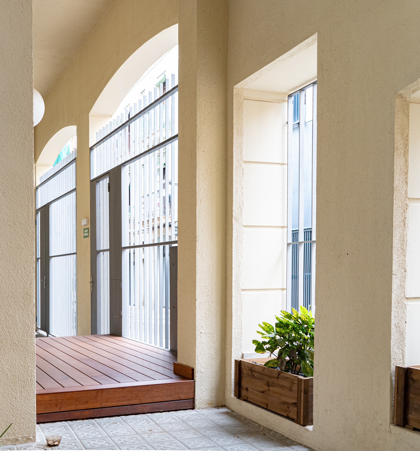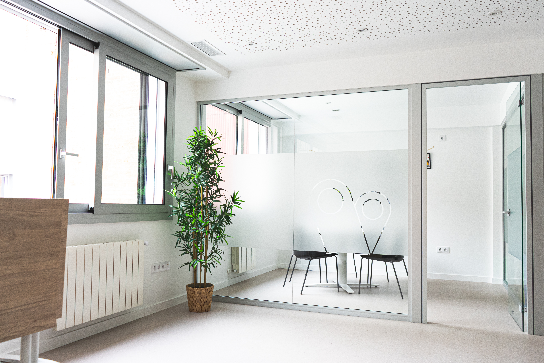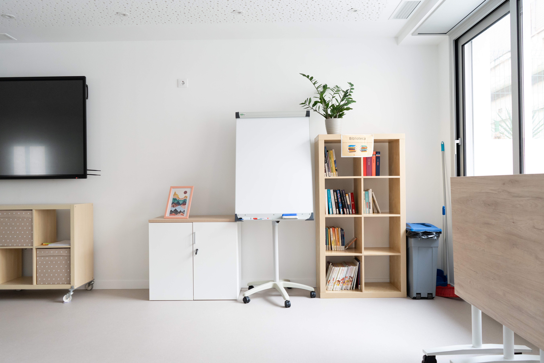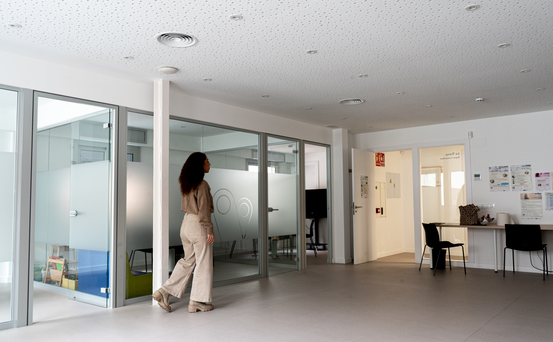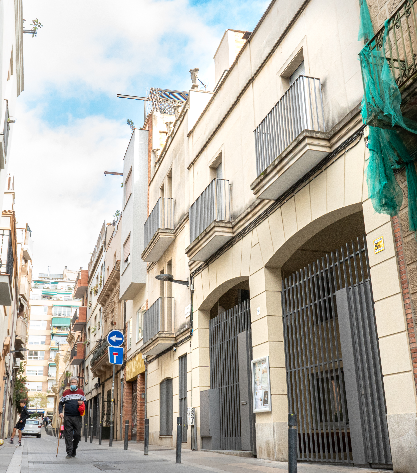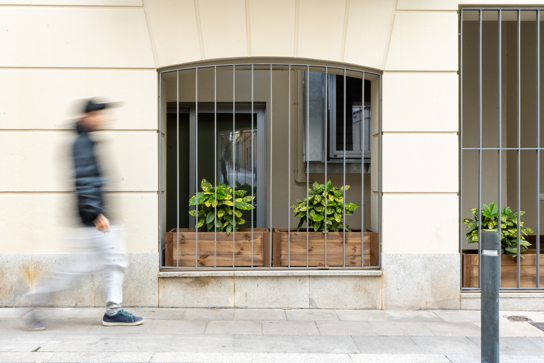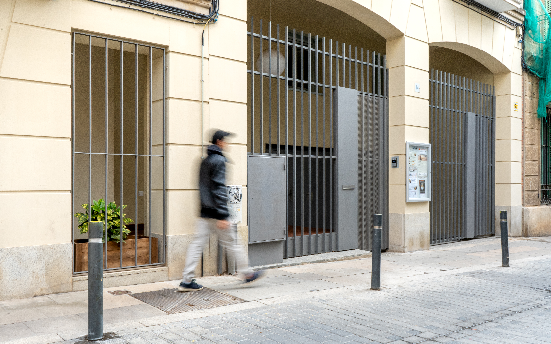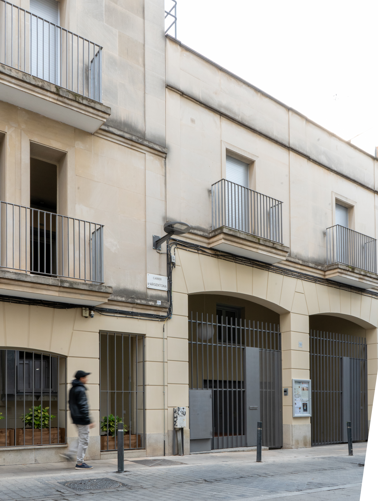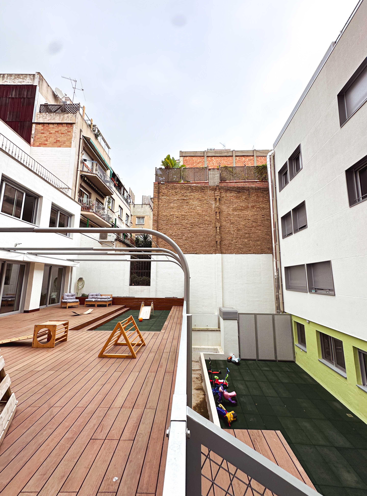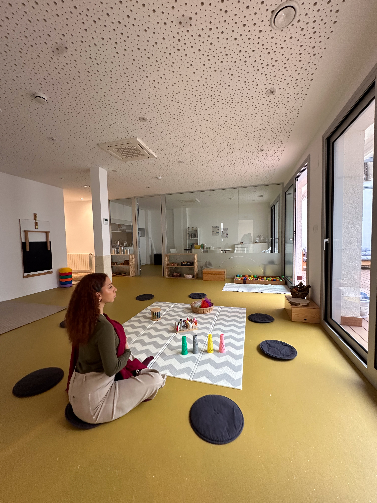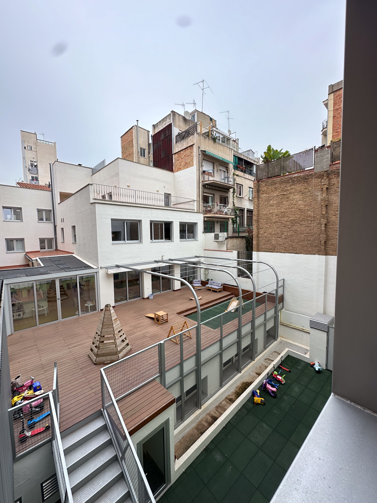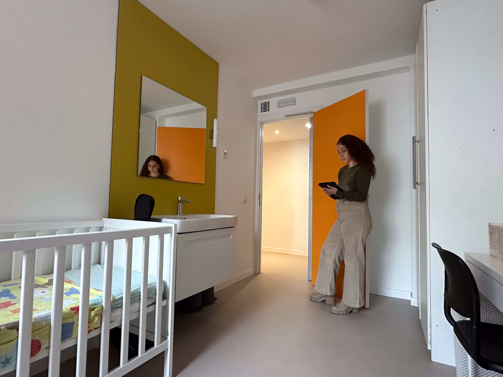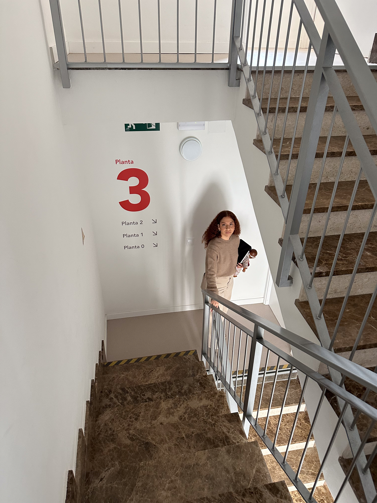Prioritising the places and people that need it the most
Maria Raventós Foundation
Maria Raventós Foundation: Sustainable Transformation for Social Support for Single Women in need
The project renovates two buildings in Barcelona’s Gràcia neighborhood to house the new headquarters of Fundació Maria Raventós, a non-profit supporting young mothers in vulnerable situations. Focused on long-term empowerment, the design adapts spaces to evolving needs while ensuring environmental and economic sustainability. The transformation integrates social, technical, and energy-efficient solutions, balancing functionality with cost efficiency.
Spain
Local
Barcelona
Mainly urban
It refers to a physical transformation of the built environment (hard investment)
Yes
2023-12-01
Yes
1. For the IMEX-Post residential project over 2 years (2022-2023).
2. For Next Accessibility (NGEU) for elevator replacement.
3. Indirectly through an entity federation via NGEU for a digitization project.
No
No
As a representative of an organisation, in partnership with other organisations
Maria Raventós Foundation is a non-profit organization dedicated to supporting young women and mothers in situations of social vulnerability. Its mission is to empower them personally and help them build a new life project that allows them to break free from their precarious circumstances.
Maria Raventós Foundation has relocated its headquarters to the Gràcia district of Barcelona, reinforcing its mission to support young women and mothers in vulnerable situations. Previously located in Sarrià, a low-density residential area, the foundation sought a more urban setting to better integrate its training programs and foster the social and professional development of the women it serves.
The new headquarters consists of two interconnected buildings, originally owned by a religious community, and has undergone a full-scale renovation to meet evolving regulatory and social service requirements. The urgency of the move, required within a year, was supported by the district administration, enabling construction to proceed alongside planning approvals.
This transformation has significantly improved the foundation’s ability to provide comprehensive care. The renovation has doubled financial aid per beneficiary woman, strengthened collaborations with public and private institutions, and secured key agreements, including one with the city council. Enhanced facilities now offer a dignified and empowering environment, fostering long-term independence for the women it supports.
Sustainability played a central role in the project, incorporating energy efficiency, circular economy principles, and material reuse. More than a physical upgrade, the new headquarters represents a commitment to social progress, ensuring a greater impact and long-term viability for the foundation’s work.
Maria Raventós Foundation has relocated its headquarters to the Gràcia district of Barcelona, reinforcing its mission to support young women and mothers in vulnerable situations. Previously located in Sarrià, a low-density residential area, the foundation sought a more urban setting to better integrate its training programs and foster the social and professional development of the women it serves.
The new headquarters consists of two interconnected buildings, originally owned by a religious community, and has undergone a full-scale renovation to meet evolving regulatory and social service requirements. The urgency of the move, required within a year, was supported by the district administration, enabling construction to proceed alongside planning approvals.
This transformation has significantly improved the foundation’s ability to provide comprehensive care. The renovation has doubled financial aid per beneficiary woman, strengthened collaborations with public and private institutions, and secured key agreements, including one with the city council. Enhanced facilities now offer a dignified and empowering environment, fostering long-term independence for the women it supports.
Sustainability played a central role in the project, incorporating energy efficiency, circular economy principles, and material reuse. More than a physical upgrade, the new headquarters represents a commitment to social progress, ensuring a greater impact and long-term viability for the foundation’s work.
Empowerment
Protection
Renovation
Sustainability
Independence
With 70 years of experience, Maria Raventós Foundation provides comprehensive, long-term support to vulnerable women and mothers, ensuring emotional stability, social integration, and professional empowerment. Recognizing that three years of public aid is insufficient for autonomy, the foundation extended its support to at least seven years, reinforcing its commitment to lasting change.
The relocation and renovation of its headquarters responded to growing regulatory and social needs. Spaces were adapted to meet residential, training, and childcare demands, ensuring compliance with evolving standards. The foundation prioritized sustainability, integrating energy efficiency, resource economy, circularity, and material reuse. Recycling efforts included returning materials to manufacturers to reduce waste.
The architectural renovation aimed to adapt spaces to new needs, ensuring compliance with evolving social and technical regulations. Residential areas, including bedrooms, were restructured accordingly. Given the foundation’s vulnerable beneficiaries, these regulatory changes prompted a transformation of the entire facility.
Environmental sustainability guided the entire project, ensuring the adaptation of existing materials while maintaining habitability. Recycling and returning materials to manufacturers were key strategies.
The transformation was possible thanks to the sale of the former headquarters to a university, allowing for a structured budget that balanced cost reduction and expanded social services. However, ongoing regulatory adjustments increased the budget, necessitating austerity in finishes and a neutral design to maintain financial sustainability.
The relocation and renovation of its headquarters responded to growing regulatory and social needs. Spaces were adapted to meet residential, training, and childcare demands, ensuring compliance with evolving standards. The foundation prioritized sustainability, integrating energy efficiency, resource economy, circularity, and material reuse. Recycling efforts included returning materials to manufacturers to reduce waste.
The architectural renovation aimed to adapt spaces to new needs, ensuring compliance with evolving social and technical regulations. Residential areas, including bedrooms, were restructured accordingly. Given the foundation’s vulnerable beneficiaries, these regulatory changes prompted a transformation of the entire facility.
Environmental sustainability guided the entire project, ensuring the adaptation of existing materials while maintaining habitability. Recycling and returning materials to manufacturers were key strategies.
The transformation was possible thanks to the sale of the former headquarters to a university, allowing for a structured budget that balanced cost reduction and expanded social services. However, ongoing regulatory adjustments increased the budget, necessitating austerity in finishes and a neutral design to maintain financial sustainability.
The project prioritizes austerity and functionality, focusing on the proportion and beauty of spaces while minimizing finishes. The project adjusted the building's façade to meet modern safety, ventilation, and energy efficiency standards, including insulation, updated windows, and modifications to railings and grilles. Great care was taken to integrate the new elements with the surrounding buildings, ensuring the rhythm and proportions of the environment were respected.
The courtyard is designed as a shared space for both children and mothers. It features bamboo flooring for the mothers and rubber flooring for the children’s play area, with a large pergola offering sun protection and supporting climbing vegetation. The courtyard not only provides a functional space for interaction but also contributes to the aesthetic and climatic appeal of the project.
Inside, special attention was given to the residential areas, with a focus on maximizing natural light and ensuring cross-ventilation. A recycled wood partition separates the communal areas from the private corridors, emphasizing the distinction between shared and personal spaces. The design centers around white as the primary color, reinforcing the principles of austerity and brightness.
Pedagogical, therapeutic, and training areas are spacious and transparent, also prioritizing natural light. White, wood, and glass are the main materials, creating a serene, functional environment. Discreet signage in simple colors and typography aids in understanding the spaces' purposes.
The overall design uses minimal finishes, with recycled wood furniture providing contrast against the white surroundings. The simplicity of the materials and finishes allows daily life to add color and vibrancy to the spaces. This approach to design ensures that the building not only meets the functional needs of the Fundación but also creates a supportive and empowering environment for the women and children it serves.
The courtyard is designed as a shared space for both children and mothers. It features bamboo flooring for the mothers and rubber flooring for the children’s play area, with a large pergola offering sun protection and supporting climbing vegetation. The courtyard not only provides a functional space for interaction but also contributes to the aesthetic and climatic appeal of the project.
Inside, special attention was given to the residential areas, with a focus on maximizing natural light and ensuring cross-ventilation. A recycled wood partition separates the communal areas from the private corridors, emphasizing the distinction between shared and personal spaces. The design centers around white as the primary color, reinforcing the principles of austerity and brightness.
Pedagogical, therapeutic, and training areas are spacious and transparent, also prioritizing natural light. White, wood, and glass are the main materials, creating a serene, functional environment. Discreet signage in simple colors and typography aids in understanding the spaces' purposes.
The overall design uses minimal finishes, with recycled wood furniture providing contrast against the white surroundings. The simplicity of the materials and finishes allows daily life to add color and vibrancy to the spaces. This approach to design ensures that the building not only meets the functional needs of the Fundación but also creates a supportive and empowering environment for the women and children it serves.
Single mothers with children face significant vulnerability in our society, making it essential to provide housing, empowerment programs, education access, and psychosocial care. Meeting their basic needs allows them to reflect and rehabilitate their lives, with guidance from educators. This enables them to plan for their future, gain skills, and build a trusted support network.
Inclusion is a long-term process requiring sustained, tailored support to ensure lasting change. The Foundation's residential programs, lasting seven years, follow the pace at which women achieve autonomy. The long-term support begins with the main headquarters and the maternal residence.
The architectural project deviates from traditional maternal residences by designing each floor as a self-contained living unit with five or six bedrooms, a living area, kitchenette (for minor mothers), and an assistance office. The three residential floors function as independent homes, offering privacy and a family-like atmosphere.
Two units (P2 and P3) serve minor mothers, while the third (P1) is for adult mothers. The ground floor features a shared kitchen for minor mothers (due to legal restrictions), along with access to the building and offices that offer ongoing support to mothers and children.
The entire building on Argentona Street hosts administrative offices, guardianship services, and community spaces, designed to integrate with the neighborhood. This new facility expands services, providing safe spaces for women and children to grow and offering opportunities for their life projects.
After three years of support at the Foundation’s headquarters, women and children can continue their journey with tailored support adjusted to their life stages, ensuring a more sustainable emancipation process with higher success rates.
Inclusion is a long-term process requiring sustained, tailored support to ensure lasting change. The Foundation's residential programs, lasting seven years, follow the pace at which women achieve autonomy. The long-term support begins with the main headquarters and the maternal residence.
The architectural project deviates from traditional maternal residences by designing each floor as a self-contained living unit with five or six bedrooms, a living area, kitchenette (for minor mothers), and an assistance office. The three residential floors function as independent homes, offering privacy and a family-like atmosphere.
Two units (P2 and P3) serve minor mothers, while the third (P1) is for adult mothers. The ground floor features a shared kitchen for minor mothers (due to legal restrictions), along with access to the building and offices that offer ongoing support to mothers and children.
The entire building on Argentona Street hosts administrative offices, guardianship services, and community spaces, designed to integrate with the neighborhood. This new facility expands services, providing safe spaces for women and children to grow and offering opportunities for their life projects.
After three years of support at the Foundation’s headquarters, women and children can continue their journey with tailored support adjusted to their life stages, ensuring a more sustainable emancipation process with higher success rates.
For 73 years, the Foundation has worked in a multidimensional way to help each woman create a life project, enabling them and their children to fully participate in society's social, economic, and cultural life, according to their abilities.
The Foundation operates through networks and aims to integrate into the community fabric of Gràcia. Both public services and local residents and associations have embraced the Foundation’s project as their own, fostering synergies with the area.
The Foundation offers activities for local residents, associations, and public needs. After one year of operation, the Gràcia district has signed an agreement to develop joint activities. The growing interest in public-private collaboration and the involvement of the women the Foundation supports in all activities promotes comprehensive development, inclusion, and engagement.
In addition to its strong ties with the neighborhood, the Foundation provides volunteer opportunities for roles that don’t require specialized care, as well as a mentorship program that allows external individuals to spend time with the mothers. The Foundation selects individuals who can form meaningful connections and share common interests to support the women it serves.
The Foundation operates through networks and aims to integrate into the community fabric of Gràcia. Both public services and local residents and associations have embraced the Foundation’s project as their own, fostering synergies with the area.
The Foundation offers activities for local residents, associations, and public needs. After one year of operation, the Gràcia district has signed an agreement to develop joint activities. The growing interest in public-private collaboration and the involvement of the women the Foundation supports in all activities promotes comprehensive development, inclusion, and engagement.
In addition to its strong ties with the neighborhood, the Foundation provides volunteer opportunities for roles that don’t require specialized care, as well as a mentorship program that allows external individuals to spend time with the mothers. The Foundation selects individuals who can form meaningful connections and share common interests to support the women it serves.
"We are not alone in this great project. We have collaborators and funders who believe in our work and want to be part of a shared commitment: fighting social exclusion."
The Foundation is supported by both public and private entities for the development of the project addressing the issue of exclusion faced by single mothers. Public entities include the Ministry, the Government of Catalonia, and the City Council of Barcelona. Private entities contribute both financially and with products and services necessary for the Foundation, mainly through foundations with a social mission, as well as companies offering children's products and furniture.
Revenue breakdown by entity:
- Public contribution for services rendered: 42%
- Public administration contribution: 27%
- Contribution from foundations and social programs: 19%
- Contribution from own funds: 5%
- Contribution from Foundation beneficiaries (assisted mothers): 4%
- Contribution from companies and individuals: 3%
Regarding the project and construction of the new headquarters in the Gràcia district, the Foundation has received free products and services, including the lighting design and products, renewable energy production systems, sanitary products, and some finishing materials.
The Foundation is supported by both public and private entities for the development of the project addressing the issue of exclusion faced by single mothers. Public entities include the Ministry, the Government of Catalonia, and the City Council of Barcelona. Private entities contribute both financially and with products and services necessary for the Foundation, mainly through foundations with a social mission, as well as companies offering children's products and furniture.
Revenue breakdown by entity:
- Public contribution for services rendered: 42%
- Public administration contribution: 27%
- Contribution from foundations and social programs: 19%
- Contribution from own funds: 5%
- Contribution from Foundation beneficiaries (assisted mothers): 4%
- Contribution from companies and individuals: 3%
Regarding the project and construction of the new headquarters in the Gràcia district, the Foundation has received free products and services, including the lighting design and products, renewable energy production systems, sanitary products, and some finishing materials.
The design and implementation of this project reflected a combination of disciplines, including architecture, social work, sustainability, and urban planning. At the core, the architecture aimed to create a functional, welcoming, and adaptable space that meets both the social and emotional needs of single mothers and their children. The design process required close collaboration between architects, engineers, and social service professionals to ensure the physical space could support long-term empowerment and independence.
The architects worked with social workers to understand the specific needs of the women served by the Foundation, ensuring the layout was optimized for family dynamics and privacy while fostering a sense of community. This included designing residential areas as independent, self-sufficient homes and integrating communal spaces that promote social interaction and support networks. The focus on long-term, sustainable support informed the architectural decisions, emphasizing flexibility in the spaces and a human-centered approach to design.
Sustainability was a key focus, involving energy-efficient systems, renewable energy production, and the reuse of materials, which required coordination with environmental consultants and contractors. By working closely with specialists, the project adhered to circular economy principles, reducing its ecological footprint while providing a safe, healthy environment for the women and children.
Collaboration with the district of Gràcia and local institutions, as well as private companies, enriched the project. The public-private partnerships facilitated access to funding, products, and services, while the integration of the Foundation into the local community ensured that the facility would be a resource not just for its direct beneficiaries, but also for the broader neighborhood.
The architects worked with social workers to understand the specific needs of the women served by the Foundation, ensuring the layout was optimized for family dynamics and privacy while fostering a sense of community. This included designing residential areas as independent, self-sufficient homes and integrating communal spaces that promote social interaction and support networks. The focus on long-term, sustainable support informed the architectural decisions, emphasizing flexibility in the spaces and a human-centered approach to design.
Sustainability was a key focus, involving energy-efficient systems, renewable energy production, and the reuse of materials, which required coordination with environmental consultants and contractors. By working closely with specialists, the project adhered to circular economy principles, reducing its ecological footprint while providing a safe, healthy environment for the women and children.
Collaboration with the district of Gràcia and local institutions, as well as private companies, enriched the project. The public-private partnerships facilitated access to funding, products, and services, while the integration of the Foundation into the local community ensured that the facility would be a resource not just for its direct beneficiaries, but also for the broader neighborhood.
Many organizations work on welfare issues but aim to develop a more systemic, transformative role. 49% of social organizations believe they should offer disruptive new solutions to social problems (social innovation). In all active sectors, innovation is a key topic—why not in the third sector? Social assistance is a failure of the system and should be the catalyst for its disappearance. Social assistance should decrease, but it is currently increasing at a concerning rate.
The Foundation conducted a survey highlighting the need for change and innovation within NGOs. Key findings include:
- Disruptive solutions stand at 5%, but should be 49%.
- Joint initiatives with other sectors stand at 10%, but should be 80%.
These findings demonstrate the pressing need for innovation. As the Foundation designed a new headquarters, it became clear that the spaces and services must evolve.
The collaborative process of service and architectural design raised critical issues, such as urban planning, the regulated uses and activities, and the balance between privacy, community, and collective spaces. Housing needs are changing—there are no longer "typical" families. Shared housing is now a reality, and assisted living models are transforming. The drive for autonomy demands a rethinking of the paternalistic model.
The relationship between private, semi-public, and public spaces requires a new approach. The Foundation’s services should serve as a framework for exchange with the neighborhood, other groups, and across generations. The Foundation is creating this flexibility, which currently does not exist. The specialization of services and activities is fading.
The Foundation conducted a survey highlighting the need for change and innovation within NGOs. Key findings include:
- Disruptive solutions stand at 5%, but should be 49%.
- Joint initiatives with other sectors stand at 10%, but should be 80%.
These findings demonstrate the pressing need for innovation. As the Foundation designed a new headquarters, it became clear that the spaces and services must evolve.
The collaborative process of service and architectural design raised critical issues, such as urban planning, the regulated uses and activities, and the balance between privacy, community, and collective spaces. Housing needs are changing—there are no longer "typical" families. Shared housing is now a reality, and assisted living models are transforming. The drive for autonomy demands a rethinking of the paternalistic model.
The relationship between private, semi-public, and public spaces requires a new approach. The Foundation’s services should serve as a framework for exchange with the neighborhood, other groups, and across generations. The Foundation is creating this flexibility, which currently does not exist. The specialization of services and activities is fading.
The new headquarters of the Fundación Maria Raventós was developed through close collaboration between the Board of Trustees, the Executive Board, and the teams of architects, engineers, and construction professionals. Initially planned as a renovation, the project evolved into a full-scale rehabilitation, requiring continuous teamwork and adaptation. This process has reinforced the foundation’s commitment to addressing its core challenges and ensuring that the new space aligns with its mission.
Key Pillars:
- Comprehensive Support: The foundation covers basic needs such as housing, daycare, education, and food while promoting access to education for labor market integration. Maternal skills development and the enhancement of soft skills are key to fostering autonomy and self-sufficiency.
- Well-being & Stability: The goal is to break the cycle of exclusion and its intergenerational transmission. By providing a safe and healthy environment for children, free from risk and instability, the foundation empowers them with access to education, ensuring they can take control of their lives and futures.
- Empowerment & Autonomy: Women are supported in recognizing their strengths and limitations while acquiring essential skills to build their independent futures. Through mentorship and the creation of trust-based networks, they gain the confidence and tools necessary to navigate life’s challenges successfully.
The architectural project reflects these principles, creating an environment that fosters both individual growth and community integration. By prioritizing flexible, inclusive spaces, the foundation ensures that its programs remain dynamic and responsive to evolving needs.
Key Pillars:
- Comprehensive Support: The foundation covers basic needs such as housing, daycare, education, and food while promoting access to education for labor market integration. Maternal skills development and the enhancement of soft skills are key to fostering autonomy and self-sufficiency.
- Well-being & Stability: The goal is to break the cycle of exclusion and its intergenerational transmission. By providing a safe and healthy environment for children, free from risk and instability, the foundation empowers them with access to education, ensuring they can take control of their lives and futures.
- Empowerment & Autonomy: Women are supported in recognizing their strengths and limitations while acquiring essential skills to build their independent futures. Through mentorship and the creation of trust-based networks, they gain the confidence and tools necessary to navigate life’s challenges successfully.
The architectural project reflects these principles, creating an environment that fosters both individual growth and community integration. By prioritizing flexible, inclusive spaces, the foundation ensures that its programs remain dynamic and responsive to evolving needs.
50% of single-parent households are at risk of social exclusion.
81.9% of these households are supported by women.
The Spanish family support system is among the least developed in Europe, allocating only 1.3% of GDP compared to the European Union average of 2.4%.
Spain ranks as the fourth EU country with the highest number of people living in poverty or social exclusion.
Can we generate meaningful change in people's lives without modifying the foundations of the political and economic system they live in? Is lasting change possible if we only shift people’s values and behaviors? These are questions the Foundation regularly asks, both at the management level and within the Board of Trustees and Social Council.
The Foundation not only serves the immediate needs of individuals but also drives change by collaborating with universities and raising awareness among individuals, groups, and companies about vulnerable situations that require prevention, as well as support.
In 2022, the Foundation launched a new initiative focused on "maternal housing" and "housing with autonomy," which is being developed alongside the new headquarters. This effort, along with its push and indicators, is designed to make it a replicable model. The Foundation currently operates in Barcelona and Santa Coloma, with plans for expansion across Catalonia. Its model has garnered interest beyond Spain, with one institution in France recognized for providing ongoing support to women with children under their care.
81.9% of these households are supported by women.
The Spanish family support system is among the least developed in Europe, allocating only 1.3% of GDP compared to the European Union average of 2.4%.
Spain ranks as the fourth EU country with the highest number of people living in poverty or social exclusion.
Can we generate meaningful change in people's lives without modifying the foundations of the political and economic system they live in? Is lasting change possible if we only shift people’s values and behaviors? These are questions the Foundation regularly asks, both at the management level and within the Board of Trustees and Social Council.
The Foundation not only serves the immediate needs of individuals but also drives change by collaborating with universities and raising awareness among individuals, groups, and companies about vulnerable situations that require prevention, as well as support.
In 2022, the Foundation launched a new initiative focused on "maternal housing" and "housing with autonomy," which is being developed alongside the new headquarters. This effort, along with its push and indicators, is designed to make it a replicable model. The Foundation currently operates in Barcelona and Santa Coloma, with plans for expansion across Catalonia. Its model has garnered interest beyond Spain, with one institution in France recognized for providing ongoing support to women with children under their care.
The Foundation, offers a comprehensive, long-term response to the risk of exclusion faced by single women with children. For 73 years, has supported each woman in building her personal life project while providing a safe environment for her children. They work to break the generational cycle of social exclusion.
Residential Projects:
- Maternal Residence: A safe home for stabilization and to start a new chapter as women and mothers, with intensive support provided every day of the year.
- Inclusion Housing: Apartments with educational support tailored to the level of autonomy, where women can continue and solidify their life projects while ensuring their children's healthy development.
- NOA Housing: Housing for young women who were previously in care, where they can meet their basic needs and receive support to achieve independence.
- Post-Residential Support: Empowerment support for young women who have lived in our residences, as part of the IMEX project.
Community Projects:
- Family Space: A support space for parenting, aimed at families with children aged 0 to 3 years.
- Banús Space: A community participation space for women, where they can develop their skills and strengthen bonds and support networks with peers.
- Social Mentorship: A volunteer program that fosters trust-based relationships and the creation of new connections to facilitate access to new experiences and opportunities.
Residential Projects:
- Maternal Residence: A safe home for stabilization and to start a new chapter as women and mothers, with intensive support provided every day of the year.
- Inclusion Housing: Apartments with educational support tailored to the level of autonomy, where women can continue and solidify their life projects while ensuring their children's healthy development.
- NOA Housing: Housing for young women who were previously in care, where they can meet their basic needs and receive support to achieve independence.
- Post-Residential Support: Empowerment support for young women who have lived in our residences, as part of the IMEX project.
Community Projects:
- Family Space: A support space for parenting, aimed at families with children aged 0 to 3 years.
- Banús Space: A community participation space for women, where they can develop their skills and strengthen bonds and support networks with peers.
- Social Mentorship: A volunteer program that fosters trust-based relationships and the creation of new connections to facilitate access to new experiences and opportunities.
The project demonstrated significant positive impacts on the lives of women and their children. One example is F., a 35-year-old woman who arrived at the Maternal Residence with her one-and-a-half-month-old daughter. She faced personal challenges, including the loss of her father and difficulties with breastfeeding. Initially, she felt disconnected and lacked confidence, but with the support of her assigned tutor, she worked on an individualized plan, set clear objectives, and received the encouragement needed to make progress. Over time, she gained confidence, learned essential skills, and found emotional support, ultimately transitioning to an independent living space provided by the Foundation. Her daughter is thriving, and F. is now focused on achieving stability and independence.
The impact of our programs is reflected in the following statistics:
- 838 participants benefited from our services.
- We collaborated with 98 organizations and had a presence in 11 neighborhoods.
- 115 housing spaces were provided.
- 12 volunteers supported our initiatives.
- The team comprised 27 dedicated individuals.
In terms of outcomes for the women:
- 87% successfully achieved the objectives outlined in their individual plans.
- 56% engaged in training to improve their employability.
- 69% found work in either temporary or permanent contracts.
- 71% reported improved self-esteem and self-perception.
- 56% expanded their support network.
- 79% enhanced their maternal skills in caring for their children.
- 43% became involved in local community activities.
Additionally, 100% of the women residing in the Maternal Residence reported that their new living space improved their well-being and overall family and community life. This demonstrates the profound impact of our project, fostering not only individual empowerment but also community integration and social support.
The impact of our programs is reflected in the following statistics:
- 838 participants benefited from our services.
- We collaborated with 98 organizations and had a presence in 11 neighborhoods.
- 115 housing spaces were provided.
- 12 volunteers supported our initiatives.
- The team comprised 27 dedicated individuals.
In terms of outcomes for the women:
- 87% successfully achieved the objectives outlined in their individual plans.
- 56% engaged in training to improve their employability.
- 69% found work in either temporary or permanent contracts.
- 71% reported improved self-esteem and self-perception.
- 56% expanded their support network.
- 79% enhanced their maternal skills in caring for their children.
- 43% became involved in local community activities.
Additionally, 100% of the women residing in the Maternal Residence reported that their new living space improved their well-being and overall family and community life. This demonstrates the profound impact of our project, fostering not only individual empowerment but also community integration and social support.

