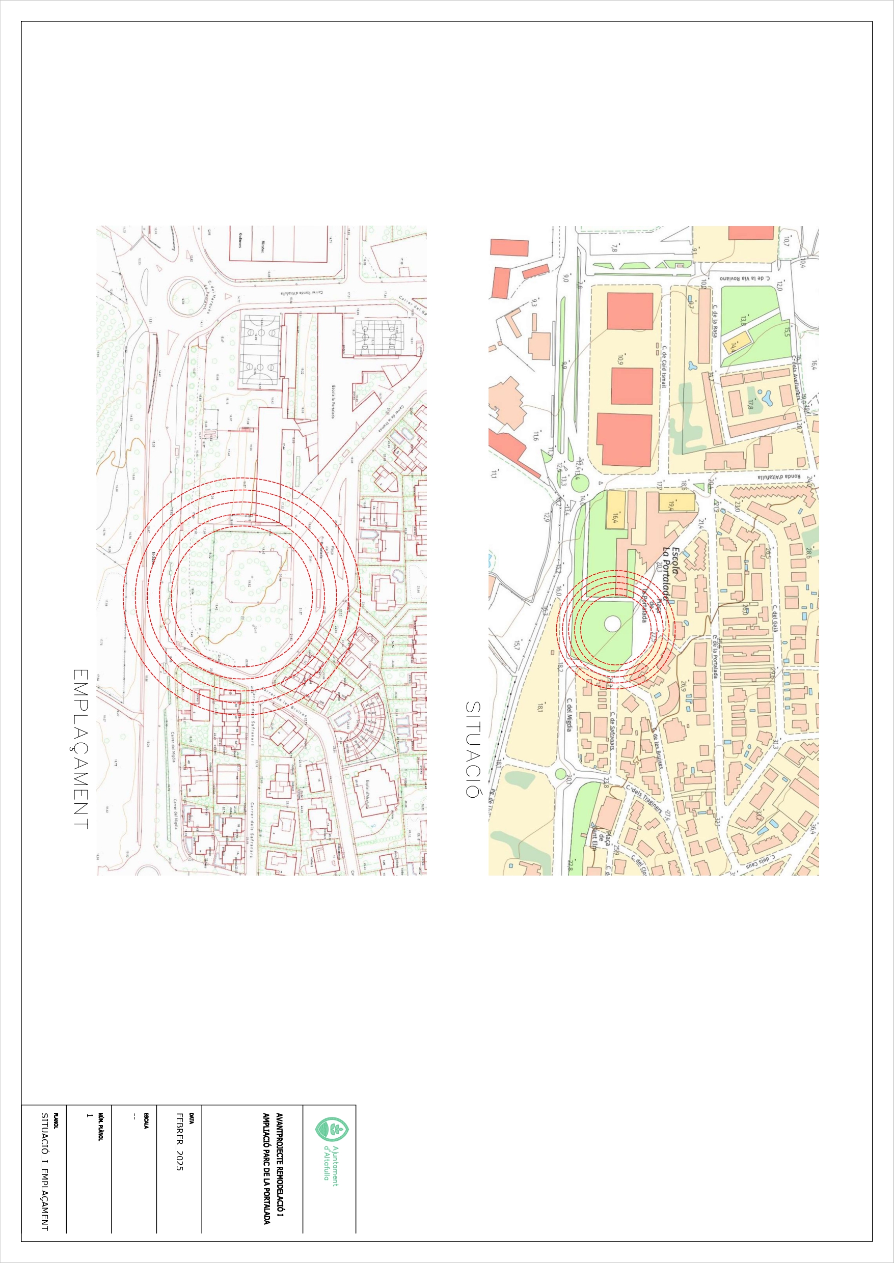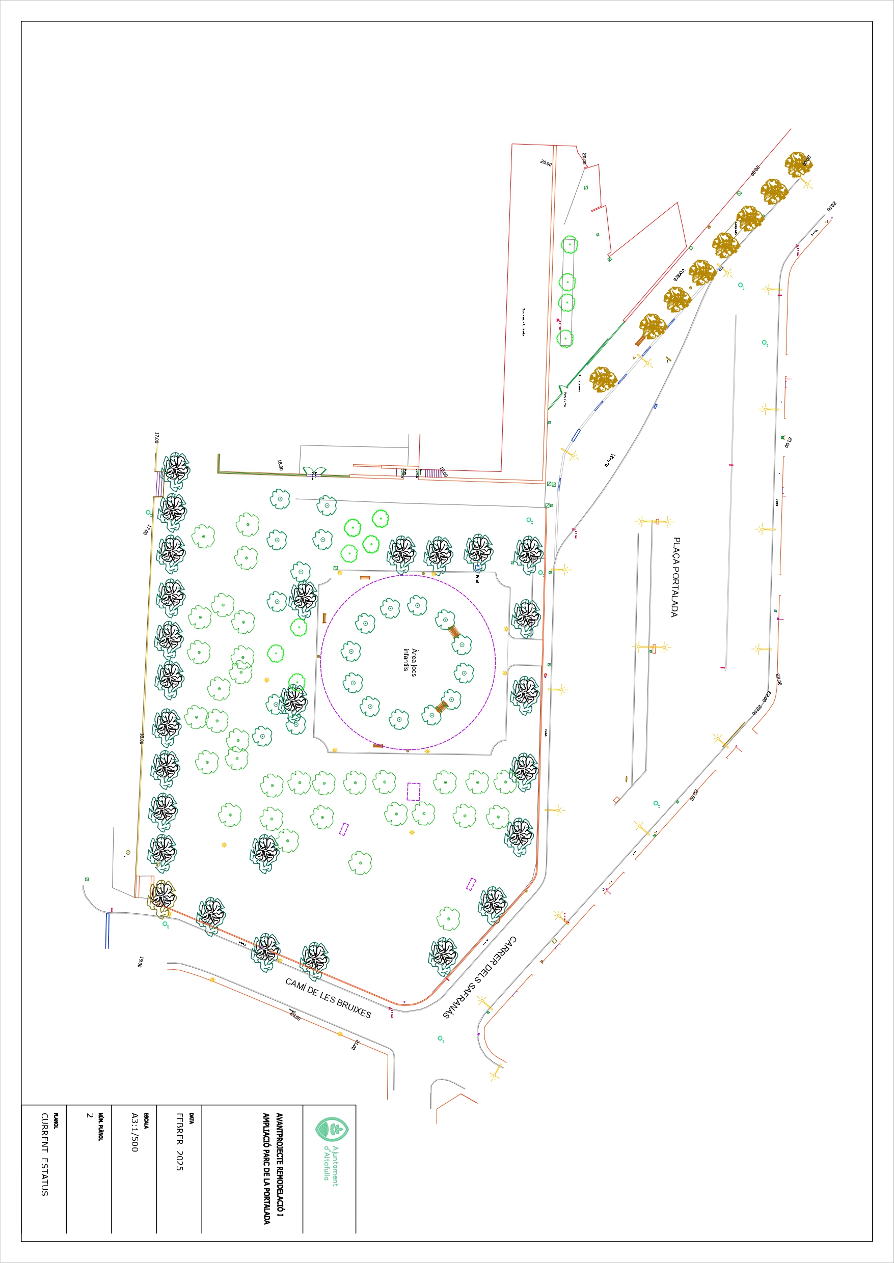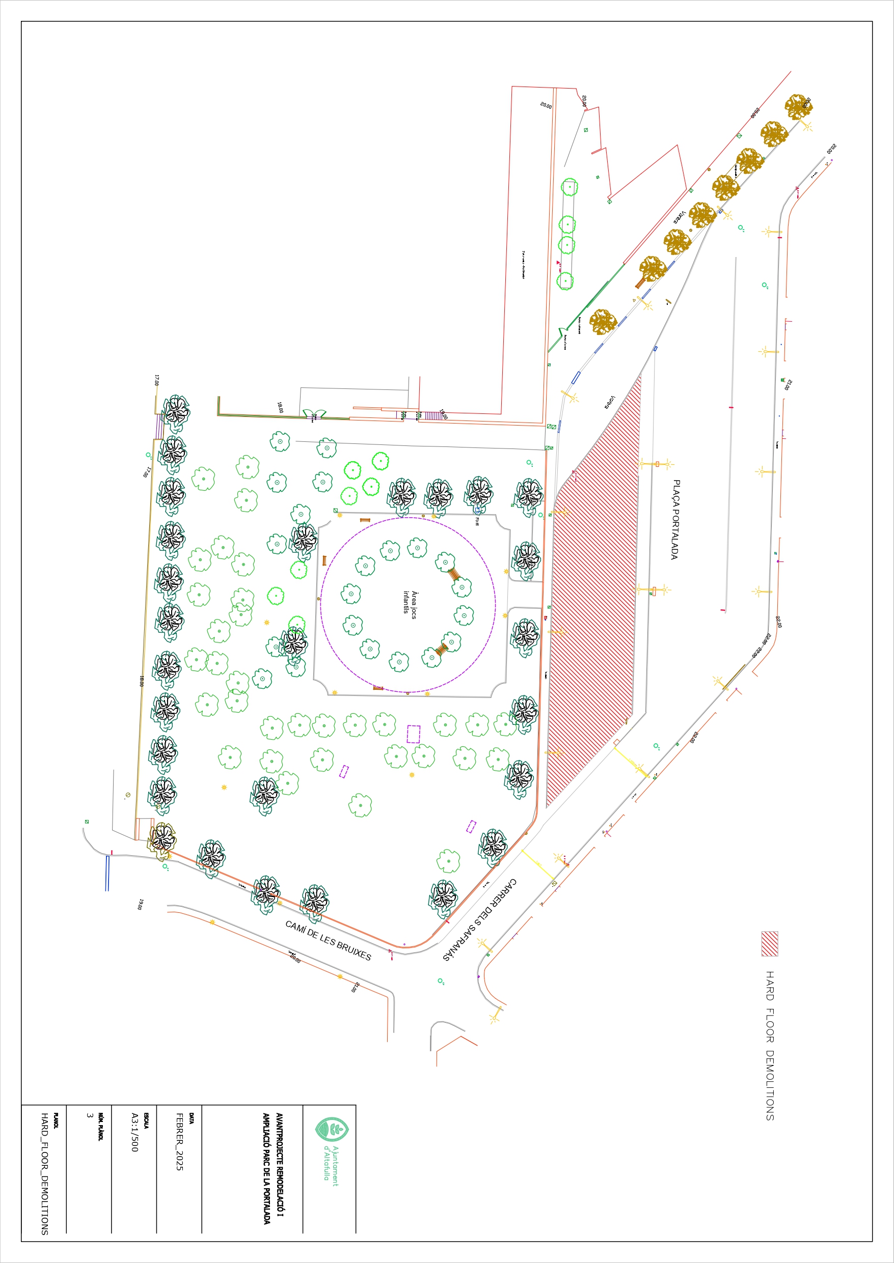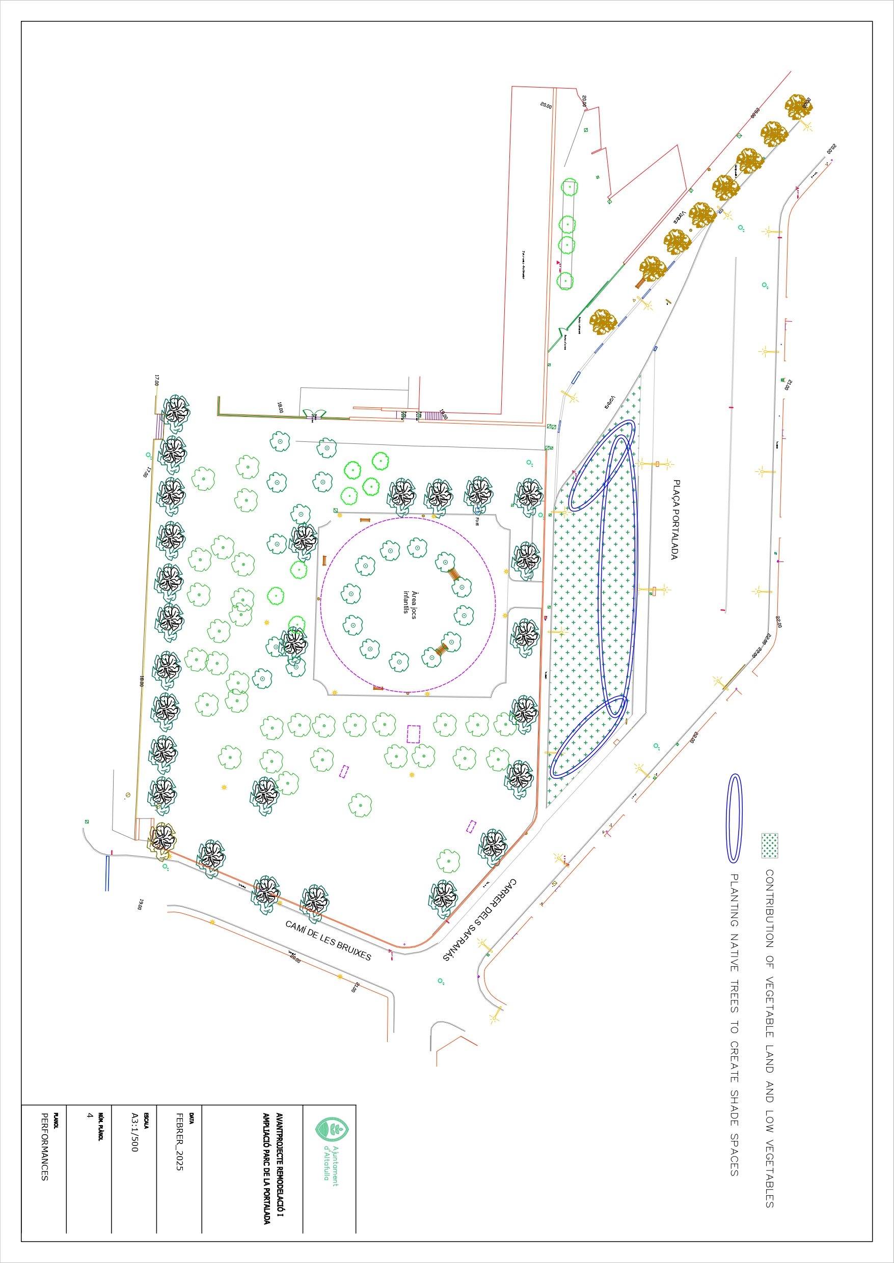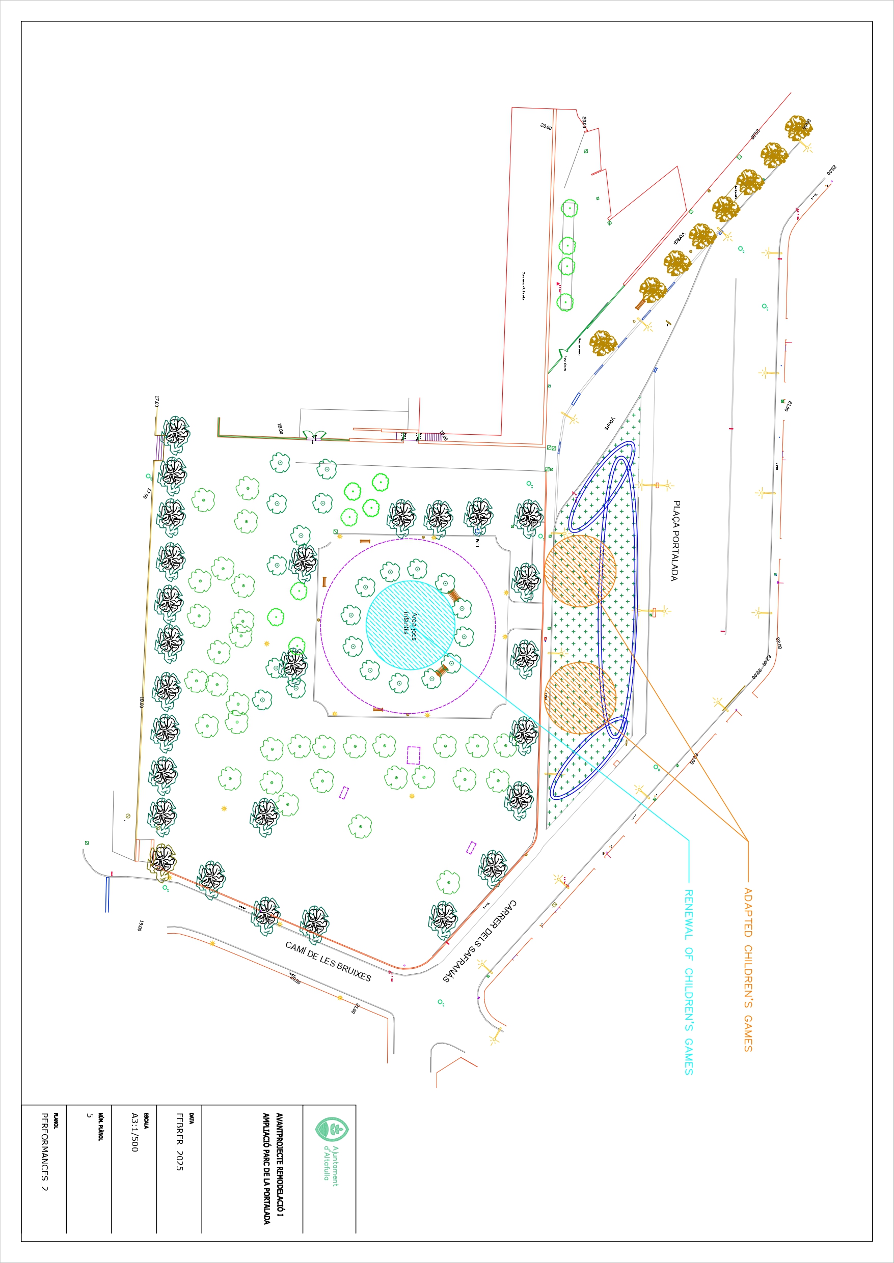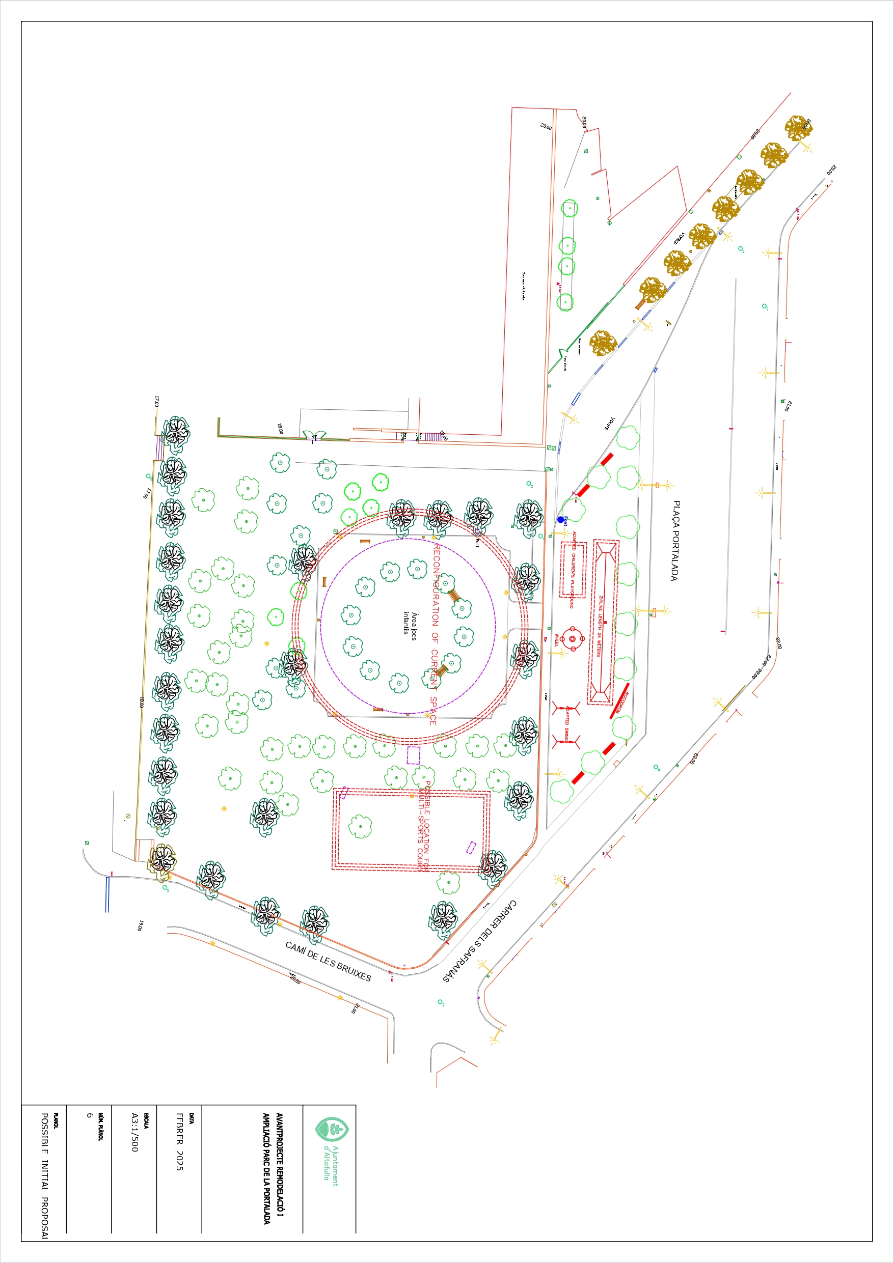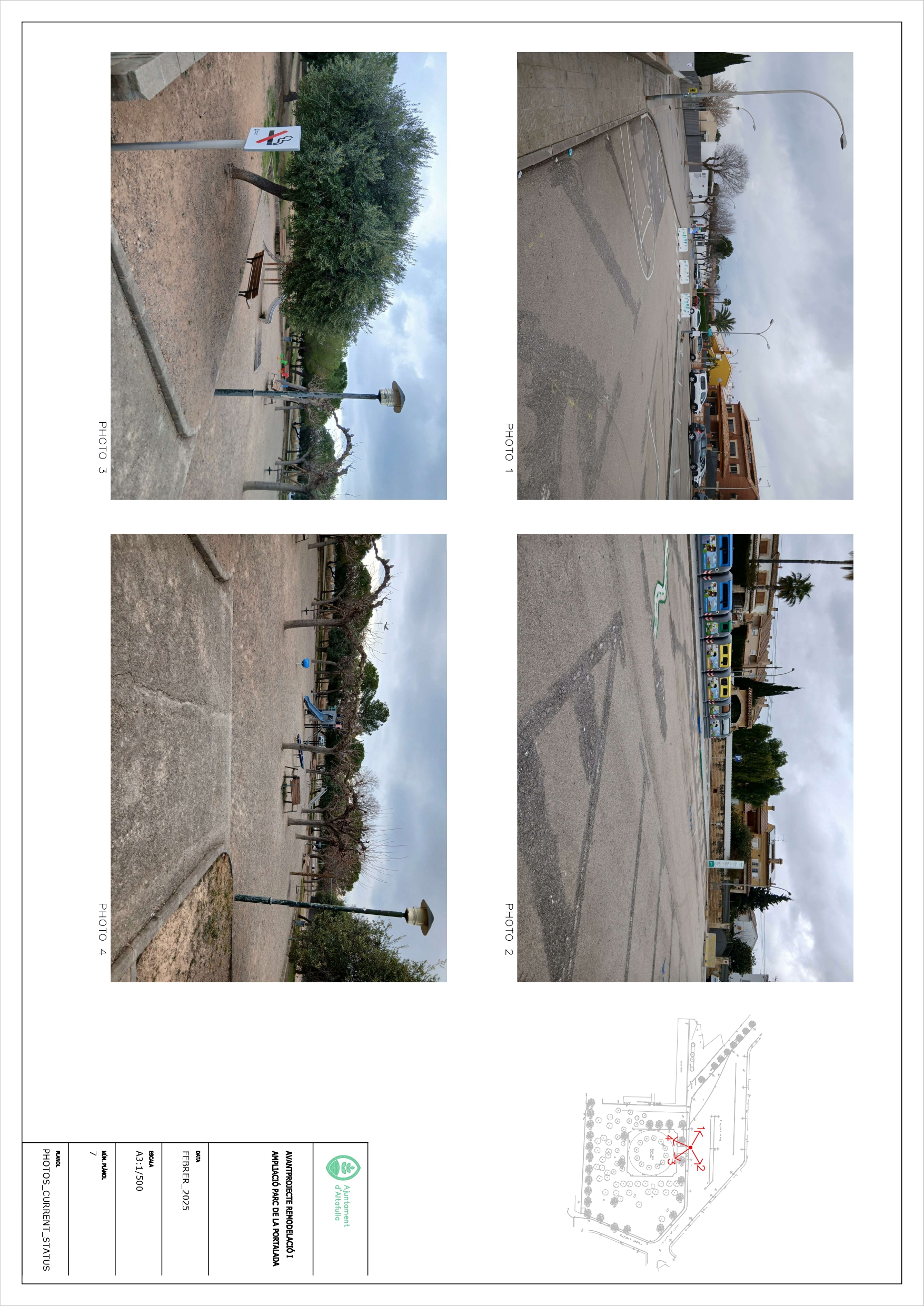The transformation of Portalada’s square
The transformation of “La Portalada” school square: from car parking to a pedestrian public space.
Half of the Portalada’s school square was closed to traffic, thus gaining a pedestrian public space at the school entrance. Through a specific school program designed by teachers and mobility experts, school students participated in a process to decide how this new space should be transformed. Their proposal, evaluated by municipal technicians, involved a vegetated recreational area for people of all types and ages.
Spain
Plaça Portalada
43893 Altafulla (Tarragona)
Catalonia (Spain)
43893 Altafulla (Tarragona)
Catalonia (Spain)
Prototype level
Yes
Yes
Yes
No
No
43012: Altafulla (ES)
The improvement of “La Portalada” square environment is included in the project of Altafulla’s school road network. The global aim of this project is to promote children's autonomy and active mobility on their way to school. More than 800 families were interviewed and the opinions of local stakeholders (such as policemen and municipal technicians) were taken into account to design this school road network. The final document suggested several changes in the urban planning and improvements in the school’s environments to promote sustainable mobility.
The initiative we are applying the NEB Award for is one of the changes mentioned above. The Portalada Square is located opposite the primary school of the same name. Until September 2023, this square was almost entirely used for parking cars; half of it was closed to traffic to facilitate the entrance to the school and make it safer for users. We aimed to promote sustainable mobility by reducing the number of cars parked in front of the school.
In this scenario, students were asked what they would like this newly opened space to be. The oldest students (ten and eleven years old) compiled the suggestions made by younger students and, with teachers' and mobility experts’ aid, worked out the final proposal while considering accessibility, equipment, seating, shade, and vegetation.
They gave life to the proposals by sketching them on the square’s pavement or building cardboard and rope street furniture. Finally, they built models of the square based on their transformation proposal.
Models were presented to the municipal architect and engineer, who designed a preliminary design for the square renovation based on the students’ suggestions.
The next step is to draw up the executive project, present it to the educational community (teachers, students, and family associations) for final feedback, and implement it to achieve the ultimate goal of transforming this former car park into a new shady and recreational space.
The initiative we are applying the NEB Award for is one of the changes mentioned above. The Portalada Square is located opposite the primary school of the same name. Until September 2023, this square was almost entirely used for parking cars; half of it was closed to traffic to facilitate the entrance to the school and make it safer for users. We aimed to promote sustainable mobility by reducing the number of cars parked in front of the school.
In this scenario, students were asked what they would like this newly opened space to be. The oldest students (ten and eleven years old) compiled the suggestions made by younger students and, with teachers' and mobility experts’ aid, worked out the final proposal while considering accessibility, equipment, seating, shade, and vegetation.
They gave life to the proposals by sketching them on the square’s pavement or building cardboard and rope street furniture. Finally, they built models of the square based on their transformation proposal.
Models were presented to the municipal architect and engineer, who designed a preliminary design for the square renovation based on the students’ suggestions.
The next step is to draw up the executive project, present it to the educational community (teachers, students, and family associations) for final feedback, and implement it to achieve the ultimate goal of transforming this former car park into a new shady and recreational space.
Mobility
Pacification
Sustainability
Decision-making
School environment
The initiative is one of the suggestions included in Altafulla’s school roads network project, which main overall aim is to promote sustainable mobility around the town and specially on the way to educational centers. By pacifying our streets and squares, we’ll make them safer for pedestrians and cyclists, encouraging people to use sustainable transport ways around the village.
The transformation of “La Portalada square” from a car park into a more pleasant and safety place thought for people’s use either than motor vehicles use, is one firm step on this way.
Moreover, the changing from asphalt pavement to a vegetated and shadier area makes it a more resilient urban area to climate change, as vegetation contribute to make the area’s temperature down. Furthermore, an accurate choosing of the vegetable species would contribute to a biodiversity improvement. Some of the students even suggested the installation of an “insect hotel” to facilitate this improvement.
The transformation of “La Portalada square” from a car park into a more pleasant and safety place thought for people’s use either than motor vehicles use, is one firm step on this way.
Moreover, the changing from asphalt pavement to a vegetated and shadier area makes it a more resilient urban area to climate change, as vegetation contribute to make the area’s temperature down. Furthermore, an accurate choosing of the vegetable species would contribute to a biodiversity improvement. Some of the students even suggested the installation of an “insect hotel” to facilitate this improvement.
The transformation of the "La Portalada" square will improve the aesthetics of the current area, which is now just an asphalt pavement, into a more pleasant place designed for people (especially children) to use and relax. The project will extend the current urban green area next to the school, making it one of the largest parks in the village.
On the other hand, the whole participatory process aims for students to develop a feeling of belonging towards the school’s environment, making them both an important part of the decision-making on how the area will develop and responsible for the future square’s appearance. Throughout the process, students learned which of their suggestions were possible to carry out and which were not, making them familiar with urban design. Once the project is finished, we aim to make them proud to see that some of their ideas have become a reality and feel that they have contributed to the area's improvement. To sum up, we want to make them part of the urban transformation, thus nurturing their sense of belonging to their village.
On the other hand, the whole participatory process aims for students to develop a feeling of belonging towards the school’s environment, making them both an important part of the decision-making on how the area will develop and responsible for the future square’s appearance. Throughout the process, students learned which of their suggestions were possible to carry out and which were not, making them familiar with urban design. Once the project is finished, we aim to make them proud to see that some of their ideas have become a reality and feel that they have contributed to the area's improvement. To sum up, we want to make them part of the urban transformation, thus nurturing their sense of belonging to their village.
One of the concepts that children were asked to think about when considering their ideas was accessibility and inclusion, intending to help them realize the importance of thinking about such needs when designing urban space. In this context, the idea of an inclusive playground arose, and their models showed adapted swings for disabled children, which were taken into account in the draft project designed by municipal technicians.
Moreover, when explaining their proposals, they emphasized that their design took into account the necessities of all ages: in the playground, they added playing equipment adapted for children of all ages and benches for the parents to sit on.
Most of the proposals also include one or two sports courts. When it was only one, they explained that it was a multisport court, so that everyone could play their preferred sport. Unfortunately, it was technically impossible to include a sports court in this space.
Moreover, when explaining their proposals, they emphasized that their design took into account the necessities of all ages: in the playground, they added playing equipment adapted for children of all ages and benches for the parents to sit on.
Most of the proposals also include one or two sports courts. When it was only one, they explained that it was a multisport court, so that everyone could play their preferred sport. Unfortunately, it was technically impossible to include a sports court in this space.
The main purpose of this project was to involve the students, the main users of the space, in the participatory process. To this aim, a whole teaching program was prepared by school teachers and mobility experts. This teaching program involved classroom debates and reflections about the urban design of the newly opened space in the Portalada’s square and a two-day event led by the mobility experts in that same square:
● In the first activity, children used chalk, paint, cardboard, ropes, and adhesive tape to draw and build their proposals in the very space where they would be placed.
● In the second activity, they presented models with several transformation possibilities.
On the other hand, families were also asked to e-mail their proposals for the space, but, unfortunately, few suggestions arrived.
Once the executive project is finished, a public hearing will be held in the town hall. The architect will present the final project and citizens may expose their opinion to introduce any last changes before the final approval by council representatives.
● In the first activity, children used chalk, paint, cardboard, ropes, and adhesive tape to draw and build their proposals in the very space where they would be placed.
● In the second activity, they presented models with several transformation possibilities.
On the other hand, families were also asked to e-mail their proposals for the space, but, unfortunately, few suggestions arrived.
Once the executive project is finished, a public hearing will be held in the town hall. The architect will present the final project and citizens may expose their opinion to introduce any last changes before the final approval by council representatives.
In this case only local stakeholders were involved:
● School students, teachers, and families: as main users of the area, they were asked to provide ideas on how the area should be transformed.
● Policemen and municipal technicians: they were responsible for the proposal evaluation to determine if they were technically possible.
● Local representatives: They are responsible for the approval of the final project.
● School students, teachers, and families: as main users of the area, they were asked to provide ideas on how the area should be transformed.
● Policemen and municipal technicians: they were responsible for the proposal evaluation to determine if they were technically possible.
● Local representatives: They are responsible for the approval of the final project.
EDUCATION:Teachers and mobility experts designed a special educational program and guided students in the proposals’ elaboration process. Throughout this process, children learned what is important to take into account when urban designing. They first compiled suggestions from younger students and then discussed these and their own ideas. Students worked in groups choosing between the different discussed possibilities to finally make out their proposals and showed them in the square during the two special activities explained before.
ARCHITECTURE AND URBAN DESIGN:Municipal technicians evaluated the proposals and gave feedback to the students on their feasibility.
MOBILITY:Policemen evaluated the initiative in terms of mobility in the whole school environment when closing half of the Portalada Square to traffic.
POLITICS:In the teaching program designed for this initiative, it was the local government who suggested the challenge of the square transformation to students, with the desire to involve them in the final design. Moreover, local representatives were also invited to the models’ presentation activity to receive the final product of the challenge.
Collaboration between the school community (teachers, families and students) and the town hall is very important, as a lot of relevant issues for the municipality may be in some way carried out in the school environment. In this case, a project, such as the school square transformation which is in the town hall’s interest, may benefit from school community suggestions.
Moreover, the interaction between municipal technicians, local representatives, and education stakeholders contributes to bringing municipal governance closer to the citizens, especially students in this case. Through this participatory process, students were invited to take part in local governance by making their own decisions about the urban space they use, with the intention that the students feel this public space as their own.
ARCHITECTURE AND URBAN DESIGN:Municipal technicians evaluated the proposals and gave feedback to the students on their feasibility.
MOBILITY:Policemen evaluated the initiative in terms of mobility in the whole school environment when closing half of the Portalada Square to traffic.
POLITICS:In the teaching program designed for this initiative, it was the local government who suggested the challenge of the square transformation to students, with the desire to involve them in the final design. Moreover, local representatives were also invited to the models’ presentation activity to receive the final product of the challenge.
Collaboration between the school community (teachers, families and students) and the town hall is very important, as a lot of relevant issues for the municipality may be in some way carried out in the school environment. In this case, a project, such as the school square transformation which is in the town hall’s interest, may benefit from school community suggestions.
Moreover, the interaction between municipal technicians, local representatives, and education stakeholders contributes to bringing municipal governance closer to the citizens, especially students in this case. Through this participatory process, students were invited to take part in local governance by making their own decisions about the urban space they use, with the intention that the students feel this public space as their own.
Only the fact of carrying out a participation process to decide the design of a public space is an innovative practice, as normally only municipal technicians and local representatives take part in these decisions. Sometimes, adult citizens are also invited to give their opinion of the project, but very rarely children are asked about it, so this is the most innovative character of the initiative. Moreover, this participation process was carried out in the school, being directly included in their educational program. Students achieve their educational skills by working on a real project, with tangible and achievable results that may come true in their own environment, rather than working on an imaginary challenge. In this way, the educational process is more interesting and attractive to them.
In the framework of Altafulla’s school road network project, half of the Portalada’s square, opposite the school of the same name, was closed to traffic. In order to decide how this new space may be transformed, a participatory process aimed at the main users of the area, school students, was designed. A special school program was prepared by teachers and mobility experts for the students in higher courses. Throughout the 2023-2024 school course, they discussed how this new pedestrian public space should be transformed, taking into account accessibility, equipment, sitting places, shade, and vegetation, among other aspects of urban design.
Students sketched out their proposals in the very square using paint or chalk or by making urban furniture with cardboard, ropes, and adhesive tape. Furthermore, they built models of the transformed square and showed them to municipal technicians and local representatives. Municipal technicians used their proposals to design an early project for the square.
Once the executive project is written, it will be presented to the school community for final feedback. Moreover, a special public hearing will be held in the town hall, where the architect will explain the project to citizens extensively, to receive the final improvement suggestions before the definitive project approval.
Students sketched out their proposals in the very square using paint or chalk or by making urban furniture with cardboard, ropes, and adhesive tape. Furthermore, they built models of the transformed square and showed them to municipal technicians and local representatives. Municipal technicians used their proposals to design an early project for the square.
Once the executive project is written, it will be presented to the school community for final feedback. Moreover, a special public hearing will be held in the town hall, where the architect will explain the project to citizens extensively, to receive the final improvement suggestions before the definitive project approval.
The methodology of involving children or teenagers in the decision-making of their urban space through special school programs can be used anywhere, choosing the local space we want children to give their opinion on. For instance, we are now trying to replicate this initiative with another public space, this occasion involving high school students.
More importantly, this methodology of special school programs based on municipal necessities or interests can be applied not only in urban transformation but also in activities programming or other issues concerning the environment of children or teenagers.
The engagement with the outcome when participating in such a process is also replicable in any participation process.
On the other hand, the final participation activity in which the architect will explain the project to citizens asking for feedback is also replicable to any other urban transformation project.
More importantly, this methodology of special school programs based on municipal necessities or interests can be applied not only in urban transformation but also in activities programming or other issues concerning the environment of children or teenagers.
The engagement with the outcome when participating in such a process is also replicable in any participation process.
On the other hand, the final participation activity in which the architect will explain the project to citizens asking for feedback is also replicable to any other urban transformation project.
This local initiative contributes to several ODS:
- ODS 3: Good health and well-being. The transformation from an area with asphalt pavement intended for car parking to a shady recreational area will improve the well-being feeling of the area users. Moreover, when dealing with high temperatures, vegetated areas are more environmentally friendly than asphalted streets.
- ODS 10: Reduced inequalities: Accessibility and inclusion have been one of the subjects students were asked to think about when designing the urban transformation. In this context, proposals including disabled children's swings or playing devices for all ages arose and were considered in the final early project. In this way, the new green area is thought to be an inclusive space for all kinds of people and ages.
- ODS 11: Sustainable cities and communities: Reducing pavement areas and increasing vegetation contributes to reducing urban temperatures. Accordingly, the outcome of this initiative will make our village more sustainable and resilient in the current temperature increase scenario.
- ODS 13: Climate action: The whole school road network project is aimed at promoting sustainable mobility to reduce carbon emissions. The Portalada’s square initiative is one step towards this aim. Decongesting the school entrance has made it safer, which makes parents more confident to let their children go to school alone. Moreover, by reducing car parking in front of the school, it is more difficult to get there by car, hence promoting sustainable mobility.
- ODS 15 Life on land: When designing the new green area, vegetation will be chosen carefully to promote not only vegetal biodiversity but also animal (especially insects) diversity. Furthermore, an “insect hotel” will be placed in the area to enhance this animal group diversity.
- ODS 3: Good health and well-being. The transformation from an area with asphalt pavement intended for car parking to a shady recreational area will improve the well-being feeling of the area users. Moreover, when dealing with high temperatures, vegetated areas are more environmentally friendly than asphalted streets.
- ODS 10: Reduced inequalities: Accessibility and inclusion have been one of the subjects students were asked to think about when designing the urban transformation. In this context, proposals including disabled children's swings or playing devices for all ages arose and were considered in the final early project. In this way, the new green area is thought to be an inclusive space for all kinds of people and ages.
- ODS 11: Sustainable cities and communities: Reducing pavement areas and increasing vegetation contributes to reducing urban temperatures. Accordingly, the outcome of this initiative will make our village more sustainable and resilient in the current temperature increase scenario.
- ODS 13: Climate action: The whole school road network project is aimed at promoting sustainable mobility to reduce carbon emissions. The Portalada’s square initiative is one step towards this aim. Decongesting the school entrance has made it safer, which makes parents more confident to let their children go to school alone. Moreover, by reducing car parking in front of the school, it is more difficult to get there by car, hence promoting sustainable mobility.
- ODS 15 Life on land: When designing the new green area, vegetation will be chosen carefully to promote not only vegetal biodiversity but also animal (especially insects) diversity. Furthermore, an “insect hotel” will be placed in the area to enhance this animal group diversity.
Currently, the participation process is finished and students have seen some of their proposals reflected in a preliminary project designed by municipal technicians.Teachers and mobility experts were involved in the project, as they designed a special school program for these students, making them think about different aspects of urban design.Students formed groups to work together and compiled ideas from students of lower courses, creating multi-level engagement.On the other hand, municipal technicians, such as the architect and engineer, received the students’ proposals to evaluate them in terms of feasibility, enlarging the proposal’s multi-level engagement.
Next step is to entrust the executive project’s design to an architectural firm. Once finished, the final project will be shown to the Portalada’s educational community for final feedback and a final public hearing will be held in the town hall. The executive project will be presented to any interested citizen to ask for feedback to gain other points of view.
Engaging different stakeholders in the participatory process (educational community, mobility experts, municipal technicians, citizens, and local representatives) gives this project a transdisciplinary approach that will enrich the final product.
After the project approval, the works will be carried out to achieve a public space renovation. By transforming the area from a car park to a green recreational space, we’ll get a more beautiful public space. Moreover, the design of this new space is thought inclusively, as the area will be accessible for all and there will be recreational equipment for disabled people and children of all ages. Conversely, one of the initiative’s objectives is to promote sustainable mobility by reducing car park areas and decongesting the school entrance. Furthermore, the new vegetated area will contribute to reducing the temperature in the increasing temperature scenario of climate change, improving our village's resilience.
Next step is to entrust the executive project’s design to an architectural firm. Once finished, the final project will be shown to the Portalada’s educational community for final feedback and a final public hearing will be held in the town hall. The executive project will be presented to any interested citizen to ask for feedback to gain other points of view.
Engaging different stakeholders in the participatory process (educational community, mobility experts, municipal technicians, citizens, and local representatives) gives this project a transdisciplinary approach that will enrich the final product.
After the project approval, the works will be carried out to achieve a public space renovation. By transforming the area from a car park to a green recreational space, we’ll get a more beautiful public space. Moreover, the design of this new space is thought inclusively, as the area will be accessible for all and there will be recreational equipment for disabled people and children of all ages. Conversely, one of the initiative’s objectives is to promote sustainable mobility by reducing car park areas and decongesting the school entrance. Furthermore, the new vegetated area will contribute to reducing the temperature in the increasing temperature scenario of climate change, improving our village's resilience.

