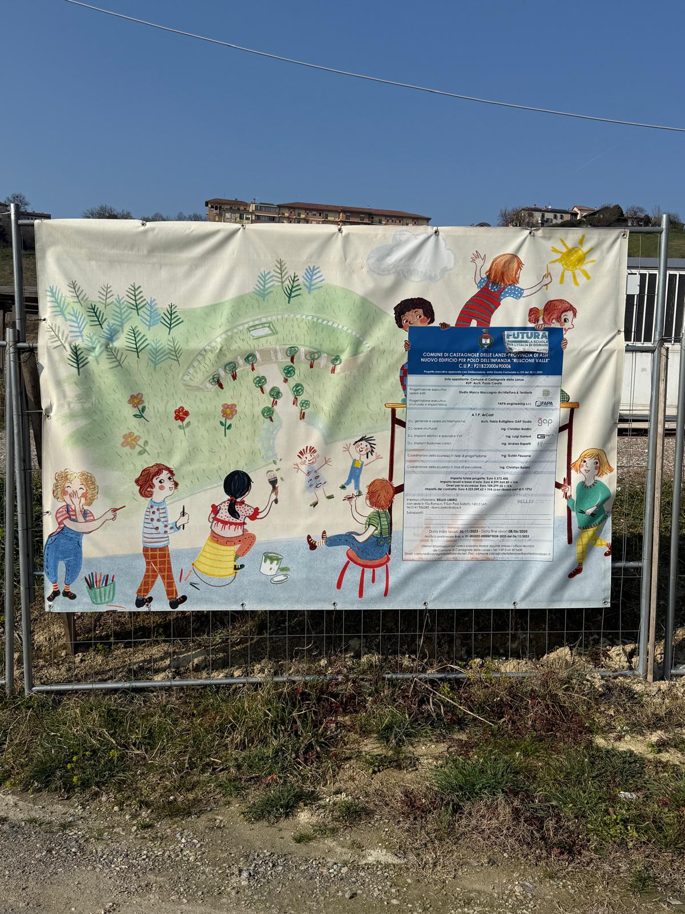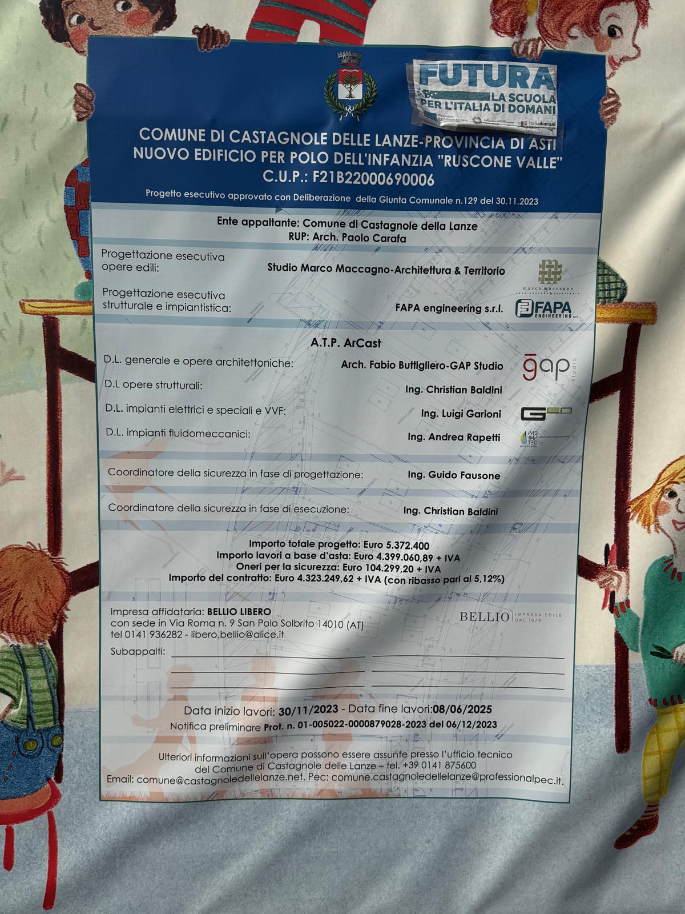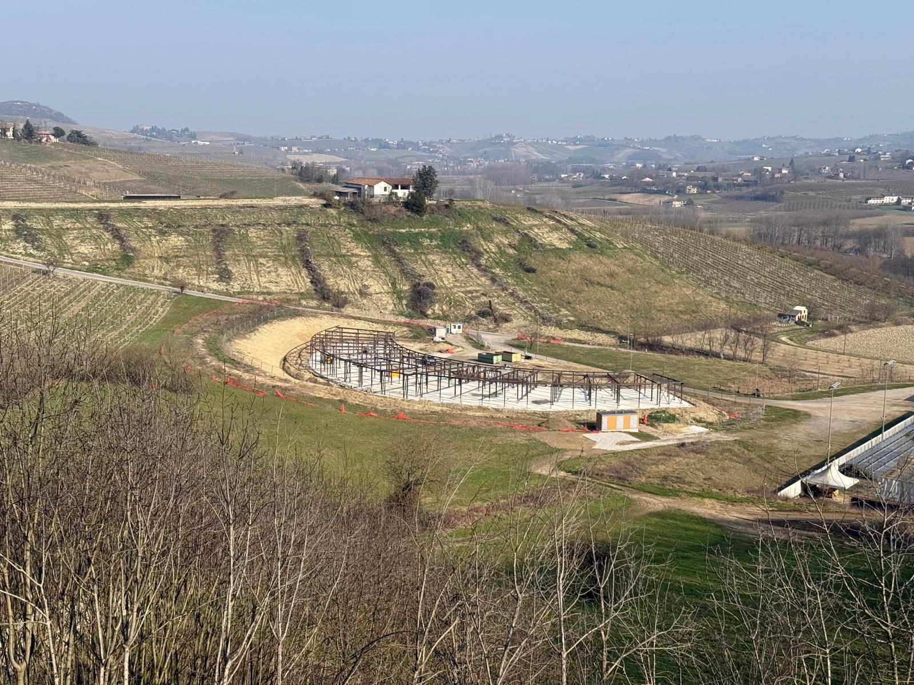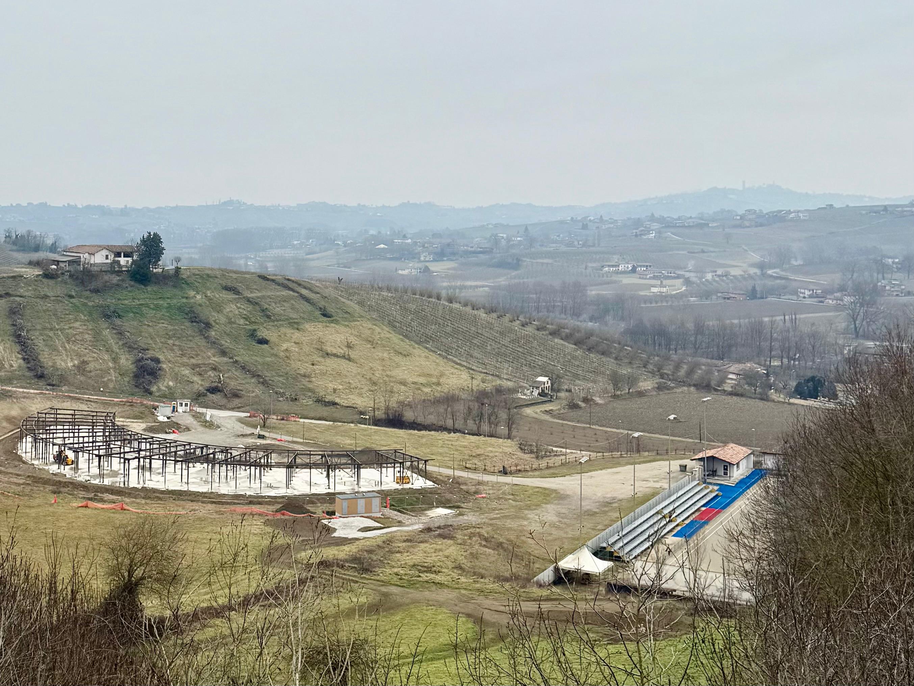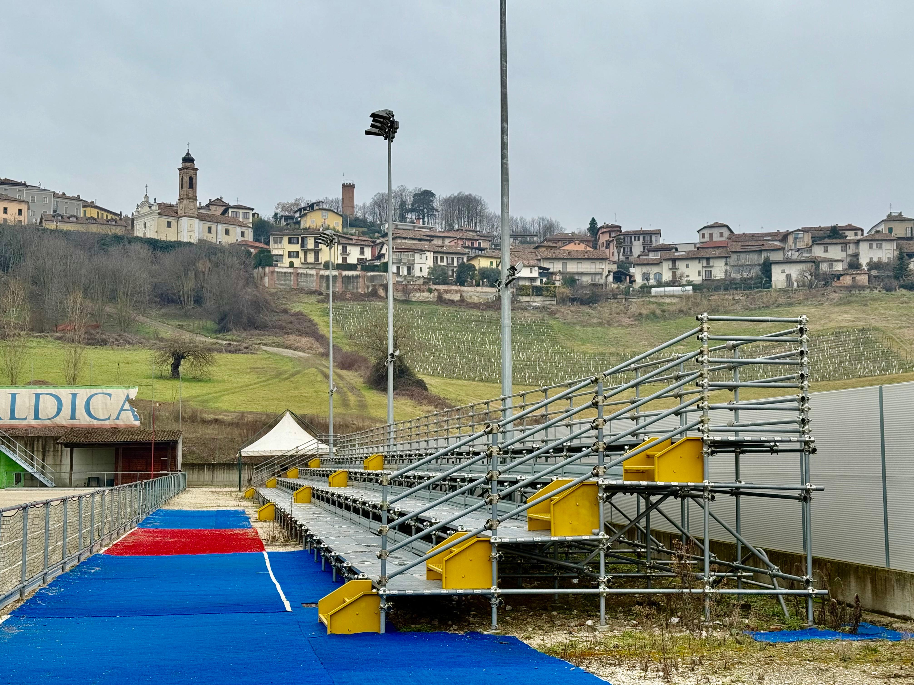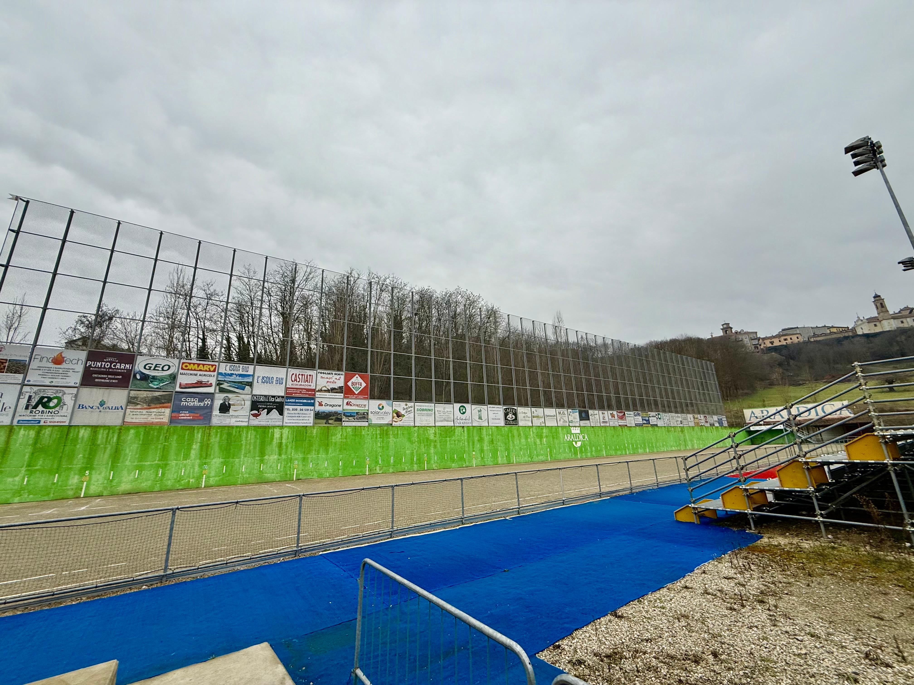CRADLE
CRADLE: Environment, Sport & Tradition for Early Childhood Wellbeing
The Municipality is building a new school for children aged 0-6 in a recently urbanized area, to replace the old, undersized one. The location, surrounded by green spaces, is also home to the Sferisterio stadium, where the traditional sport pallapugno is played. The project promotes outdoor learning and community engagement. The school aims to serve local families, creating a community hub that blends education, sports, and local traditions.
Italy
Prello zone
Prototype level
Yes
Yes
Yes
Yes
Next Generation EU - MISSIONE 4 / COMPONENTE 1 / INVESTIMENTO 1.1
No
005022: Castagnole delle Lanze (IT)
The Municipality of Castagnole delle Lanze was in dire need of replacing the existing scholastic structure for children aged 0-6: located in the old town, the school was undersized compared to the demand, with plenty of accessibility issues and absolutely lacked green space for children’s recreational activities. The aim was to create a safe and stimulating environment for children, by proposing educational spaces where the outdoor landscape becomes a physiological extension of the educational programme, fostering the children's relationship with the natural environment.
Castagnole delle Lanze decided to build the new school in an area of more recent urbanisation, located in the “Castagnole bassa’, strategically equidistant from the historic village (Castagnole alta) and the bottom valley residential area, with access to essential infrastructure services. The spot is immersed in the Lanze's characteristic hilly landscape, with plenty of surrounding green space owned by the municipality. In the same spot, it is located the Sferisterio, the ‘stadium’ of the Castagnole's traditional sport “pallapugno”.
Children and families of Castagnole and neighbouring municipalities are the direct target groups of the project: the new school is expected to become a community hub for the area, functioning as pole of attraction in terms of educational services, sports and community activities.
Indirect target groups are the local sport organisations of Pallapugno. The proximity of the Sferisterio will valorise this sport that is today restricted to a few enthusiasts, for a continuous contamination between sport and education, where the tradition meets the youngest citizens of the area.
The main expected outcome is the creation of a community hub, where the school and the Sferisterio give birth to a new urban space, which, given the large surrounding area, could be enriched with new services and activities with the final aim of increasing social cohesion.
Castagnole delle Lanze decided to build the new school in an area of more recent urbanisation, located in the “Castagnole bassa’, strategically equidistant from the historic village (Castagnole alta) and the bottom valley residential area, with access to essential infrastructure services. The spot is immersed in the Lanze's characteristic hilly landscape, with plenty of surrounding green space owned by the municipality. In the same spot, it is located the Sferisterio, the ‘stadium’ of the Castagnole's traditional sport “pallapugno”.
Children and families of Castagnole and neighbouring municipalities are the direct target groups of the project: the new school is expected to become a community hub for the area, functioning as pole of attraction in terms of educational services, sports and community activities.
Indirect target groups are the local sport organisations of Pallapugno. The proximity of the Sferisterio will valorise this sport that is today restricted to a few enthusiasts, for a continuous contamination between sport and education, where the tradition meets the youngest citizens of the area.
The main expected outcome is the creation of a community hub, where the school and the Sferisterio give birth to a new urban space, which, given the large surrounding area, could be enriched with new services and activities with the final aim of increasing social cohesion.
Sustainability
Community
Innovation
Resilience
Cultural Heritage
Sustainability is one of the crucial global challenges our society faces in the current period. Being the green transition one of the main pillars of sustainability, our project starts from a new educational building complying with environmentally sustainable practices, measures and approaches of the construction domain.
The project proposes the realization of a new school driven by a smart approach to public education architecture, in terms of type of materials used for construction, sources of energy provided and organization of the physical spaces. Sustainable materials are planned to be used in multiple construction elements, ranging from perimeter and structural walls, insulation and materials for internal design.
Perimeter and structural walls will be made of at least 10% in weight of recovered material, or steel produced with a minimum content of recycled material or by-products. The insulation of the building will need to have CE marking, won't be produced with blowing agents that cause the reduction of ozone layer and they will be made of materials containing recycled or recovered material. The background material is expected to contain at least 5% recycled or recovered by-products and the tiles used for internal purposes will have to bear the EU Ecolabel certification, among many other.
Sustainability is further implemented in the internal structure of the school. An extensive green cover will be realized: having the characteristics of fire protection, thermal-acoustic insulation, protection of the waterproofing, fine dust abatement and high energy saving, it will also be equipped with irrigation system, whose water will be taken from the rainwater tank. This green cover will be a multifunctional structural element: complying energy efficiency, safety measures and comfort use of the space at the same time, it can be seen as exemplary practice for implementing sustainability at 360° in architectural design.
The project proposes the realization of a new school driven by a smart approach to public education architecture, in terms of type of materials used for construction, sources of energy provided and organization of the physical spaces. Sustainable materials are planned to be used in multiple construction elements, ranging from perimeter and structural walls, insulation and materials for internal design.
Perimeter and structural walls will be made of at least 10% in weight of recovered material, or steel produced with a minimum content of recycled material or by-products. The insulation of the building will need to have CE marking, won't be produced with blowing agents that cause the reduction of ozone layer and they will be made of materials containing recycled or recovered material. The background material is expected to contain at least 5% recycled or recovered by-products and the tiles used for internal purposes will have to bear the EU Ecolabel certification, among many other.
Sustainability is further implemented in the internal structure of the school. An extensive green cover will be realized: having the characteristics of fire protection, thermal-acoustic insulation, protection of the waterproofing, fine dust abatement and high energy saving, it will also be equipped with irrigation system, whose water will be taken from the rainwater tank. This green cover will be a multifunctional structural element: complying energy efficiency, safety measures and comfort use of the space at the same time, it can be seen as exemplary practice for implementing sustainability at 360° in architectural design.
The principle of aesthetics normally refers to perception: it is related to how individuals perceive outer elements, both in relation to themselves and the surroundings. And how people tend to look for the “perfect” way to organize the different elements they perceive in a specific moment, combining functionality with quality of experience and harmony.
Our project focuses on combining the physical components of the school with the natural landscape, the cultural heritage and context of Castagnole, thus enabling the new building to perfectly harmonize with the local endogenous capital of the area.
Aesthetics in architecture refers to the appeal of a building, in terms of the appearance of architectural elements (i.e. building's shape, size, texture, colour, symmetry, proportion...). Concerning our school, this traditional perspective is combined with an attention for the surrounding landscape: the building is located in the Langhe hills, which is part of the UNESCO’s conservation measure for the area "The wine landscapes of Piedmont: Langhe-Roero and Monferrato". The modern architectural design of the building is combined with the valorization of the local landscape, which comes with his natural resources, cultural identity and social fabric. The new smart building is designed to blend in with the curvilinear contours of the surrounding hills.
The Municipality of Castagnole has already applied such a systemic approach in other areas of the city: local artists have been called to recover the city centre by producing art masterpieces on ancient houses’ walls (Flag of Honour). The same approach could be used in the school: children could be involved in decorative work of educational spaces together with teachers and local artists. Furthermore, the synergy with the nearby Sferisterio, where the traditional sport Pallapugno is practiced, confirms the bond between the design and appearance of the school and the emotional and cultural heritage of the area.
Our project focuses on combining the physical components of the school with the natural landscape, the cultural heritage and context of Castagnole, thus enabling the new building to perfectly harmonize with the local endogenous capital of the area.
Aesthetics in architecture refers to the appeal of a building, in terms of the appearance of architectural elements (i.e. building's shape, size, texture, colour, symmetry, proportion...). Concerning our school, this traditional perspective is combined with an attention for the surrounding landscape: the building is located in the Langhe hills, which is part of the UNESCO’s conservation measure for the area "The wine landscapes of Piedmont: Langhe-Roero and Monferrato". The modern architectural design of the building is combined with the valorization of the local landscape, which comes with his natural resources, cultural identity and social fabric. The new smart building is designed to blend in with the curvilinear contours of the surrounding hills.
The Municipality of Castagnole has already applied such a systemic approach in other areas of the city: local artists have been called to recover the city centre by producing art masterpieces on ancient houses’ walls (Flag of Honour). The same approach could be used in the school: children could be involved in decorative work of educational spaces together with teachers and local artists. Furthermore, the synergy with the nearby Sferisterio, where the traditional sport Pallapugno is practiced, confirms the bond between the design and appearance of the school and the emotional and cultural heritage of the area.
In today's diverse society, creating environments that are inclusive and accessible to all individuals, regardless of their abilities or socioeconomic status, is essential.
Our project aims to address the critical need for inclusivity by removing barriers that hinder full participation in community life and by fostering a sense of belonging among all individuals. The approach taken not only enhances the physical accessibility of spaces but also integrates social and economic dimensions, ensuring that services and opportunities are available to all.
Accessibility requires a dual focus on redefining physical spaces as universally accessible and systematically eliminating architectural barriers through policy, design innovation, and financial incentives. The shift from compliance-driven measures to holistic "design for all" principles ensures equitable participation for individuals with disabilities and other access needs.
Concerning the accessibility of physical spaces, the outdoor part of the school will be easily accessible and usable for children with impaired mobility or sensory abilities. The same attention will be dedicated to the internal spaces of the school: their accessibility is guaranteed by the reduction of architectural barriers in accessing the spaces, such as assistance vertical and horizontal handrails, and provision of services for people with disabilities, such as specific bathroom equipment.
But inclusion is here targeted from a social and pedagogical perspective. The non-traditional educational approaches implemented in the school, particularly with the use of garden activities and sport activities, in synergy with the local botanical resources and service offer in the sport domain, guarantee an intersectional approach to education, applying the design for all approach both to the architectural elements and the plan of activities proposed within the school’s spaces.
Our project aims to address the critical need for inclusivity by removing barriers that hinder full participation in community life and by fostering a sense of belonging among all individuals. The approach taken not only enhances the physical accessibility of spaces but also integrates social and economic dimensions, ensuring that services and opportunities are available to all.
Accessibility requires a dual focus on redefining physical spaces as universally accessible and systematically eliminating architectural barriers through policy, design innovation, and financial incentives. The shift from compliance-driven measures to holistic "design for all" principles ensures equitable participation for individuals with disabilities and other access needs.
Concerning the accessibility of physical spaces, the outdoor part of the school will be easily accessible and usable for children with impaired mobility or sensory abilities. The same attention will be dedicated to the internal spaces of the school: their accessibility is guaranteed by the reduction of architectural barriers in accessing the spaces, such as assistance vertical and horizontal handrails, and provision of services for people with disabilities, such as specific bathroom equipment.
But inclusion is here targeted from a social and pedagogical perspective. The non-traditional educational approaches implemented in the school, particularly with the use of garden activities and sport activities, in synergy with the local botanical resources and service offer in the sport domain, guarantee an intersectional approach to education, applying the design for all approach both to the architectural elements and the plan of activities proposed within the school’s spaces.
In the last years, Castagnole has been striving to implement a participatory approach to its overall public intervention, as recognized, in 2023, by the European Label of Governance Excellence Benchmarking (ELoGe) of the Council of Europe (Principle I Democratic Participation). The aim is to root the municipality action on the local social fabric thanks to public consultations, stakeholders' analysis and involvement of different organizations in the decisional process. This approach is foundation for delivering better services and fostering trust in public institutions.
Coherently with this approach, the voice of local communities is brought up by consulting their municipal representatives, bringing the public institutions into the real life of the area. For the renewal of its commitment to the Eloge Programme, Castagnole has asked for the cooperation of its citizens with an invitation to fill in an on-line questionnaire to reveal needs and expectations and thus contribute to building a more inclusive and citizen-oriented Castagnole delle Lanze.
The citizens of Castagnole delle Lanze are used to being involved in the municipality's initiatives. For example, during twinning meetings with its four twinned towns in Europe, 200/250 people are welcomed by some 80 local families. Not only that: citizens, associations, spontaneous committees, animate the recurring village festivals by organising activities, games, drinks and food.
Being the participative approach embedded in the operational paradigm of the Municipality, the involvement of local communities isn't limited to the design phase of the project. Children, their families, schoolteachers and the Sferisterio’s sports actors are expected to be part of the everyday activities organized by the school. The school becomes an opportunity to open the local area to change and innovation, integrating the different stakeholders and building up synergies.
Coherently with this approach, the voice of local communities is brought up by consulting their municipal representatives, bringing the public institutions into the real life of the area. For the renewal of its commitment to the Eloge Programme, Castagnole has asked for the cooperation of its citizens with an invitation to fill in an on-line questionnaire to reveal needs and expectations and thus contribute to building a more inclusive and citizen-oriented Castagnole delle Lanze.
The citizens of Castagnole delle Lanze are used to being involved in the municipality's initiatives. For example, during twinning meetings with its four twinned towns in Europe, 200/250 people are welcomed by some 80 local families. Not only that: citizens, associations, spontaneous committees, animate the recurring village festivals by organising activities, games, drinks and food.
Being the participative approach embedded in the operational paradigm of the Municipality, the involvement of local communities isn't limited to the design phase of the project. Children, their families, schoolteachers and the Sferisterio’s sports actors are expected to be part of the everyday activities organized by the school. The school becomes an opportunity to open the local area to change and innovation, integrating the different stakeholders and building up synergies.
In 2022, Castagnole signed a cooperation agreement with the municipalities of Trezzo Tinella, Barbaresco, Neviglie, Mango, where: 1. Castagnole undertakes to welcome children from these municipalities to the new school, under the same conditions as for its residents; 2. the subscribing municipalities undertake to send a certain number of children and to bear any exemptions from their own budgets. Expectations and needs of civil society become integrated in the planning phase of public intervention through a transparent process. The voice of local communities is brought up by consulting their municipal representatives, bringing the public institutions into the real life of the area.
The CRADLE project is an example of a space where national government, local institutions and civil society pro-actively embrace change and innovation, with the common goal of improving the quality of local educational services.
The CRADLE project is an example of a space where national government, local institutions and civil society pro-actively embrace change and innovation, with the common goal of improving the quality of local educational services.
The collaboration among different disciplines gives birth to an educational environment that is not only functional but also culturally and socially relevant. The new school is envisioned as a community hub where education, sports, and culture intersect, promoting inclusion and families’ active participation. This integrated approach addresses the immediate needs of the community while fostering stronger relationships among its members, enhancing social cohesion and a sense of belonging.
Architects have designed a space that not only fulfills functional requirements but also seamlessly blends with the surrounding landscape. Drawing inspiration from the NEB principles, the school embodies aesthetics, sustainability, and environmental consciousness. The collaboration between architects and designers has resulted in flexible and innovative environments that actively stimulate children's learning. Educational experts have played a crucial role in this initiative, working closely with designers to create spaces that foster active learning and play. Outdoor educational areas encourage exploration and interaction with nature, effectively transforming the external landscape into an extension of the educational experience. This collaborative dialogue ensured that the design was rooted in pedagogical needs, enhancing the overall learning environment.
A significant aspect of CRADLE is the incorporation of the traditional local sport pallapugno. Echoing the original Bauhaus philosophy that recognized the importance of physical activity, CRADLE emphasizes the holistic development of children, fostering connections to local traditions. Collaboration with local sports associations enabled the design of spaces that promote sports practice and community engagement. The proximity to the Sferisterio not only enhances the visibility of pallapugno but also encourages an active and cohesive community, contributing to well-being and a strong sense of community.
Architects have designed a space that not only fulfills functional requirements but also seamlessly blends with the surrounding landscape. Drawing inspiration from the NEB principles, the school embodies aesthetics, sustainability, and environmental consciousness. The collaboration between architects and designers has resulted in flexible and innovative environments that actively stimulate children's learning. Educational experts have played a crucial role in this initiative, working closely with designers to create spaces that foster active learning and play. Outdoor educational areas encourage exploration and interaction with nature, effectively transforming the external landscape into an extension of the educational experience. This collaborative dialogue ensured that the design was rooted in pedagogical needs, enhancing the overall learning environment.
A significant aspect of CRADLE is the incorporation of the traditional local sport pallapugno. Echoing the original Bauhaus philosophy that recognized the importance of physical activity, CRADLE emphasizes the holistic development of children, fostering connections to local traditions. Collaboration with local sports associations enabled the design of spaces that promote sports practice and community engagement. The proximity to the Sferisterio not only enhances the visibility of pallapugno but also encourages an active and cohesive community, contributing to well-being and a strong sense of community.
According to the NEB goal of combining technology with social and cultural domain, the school in Castagnole is designed to be a catalist for social, environmental and methodolgical innovation for the local territory of Piemonte.
For the social component of innovation, we refer to the innovative educational approach implemented in the school. Being immersed in a countryside environment with green spaces located all around the building, the school will offer children the possibility to benefit from outdoor activities. Greentherapy, as a non-traditional educational practice, has been proved to affect the development of children in multiple ways. It enhances the individual skills of children while increasing their sense of community and responsibility, both towards the environment and their classmates.
For the environmental innovative nature of the school, we refer to the application of the principle of smart architecture. Smart architecture is a sustainable approach for building design (Frighi V., Smart Architecture – A Sustainable Approach for Transparent Building Components Design, Springer Cham, 2021), whose aim is to utilize technology to optimize resource usage, efficiency and comfort for the buildings’ occupants. In this specific case of the project, environmental efficiency will be guaranteed by the application of the circular economy approach in the construction process: renewable energies, the roof garden, the rainwater recovery system are some of the measures architectural prescriptions for the school realization.
Finally for the cultural and methodological domain, innovation is promoted by the synergic approach to the construction and management of the school. The building is planned to be connected to the local actors already present in the territory, such as the Sferisterio: this confirms the willingness to create a new building not as an isolated element, but as an integral part of the already pre-existing capital of the area.
For the social component of innovation, we refer to the innovative educational approach implemented in the school. Being immersed in a countryside environment with green spaces located all around the building, the school will offer children the possibility to benefit from outdoor activities. Greentherapy, as a non-traditional educational practice, has been proved to affect the development of children in multiple ways. It enhances the individual skills of children while increasing their sense of community and responsibility, both towards the environment and their classmates.
For the environmental innovative nature of the school, we refer to the application of the principle of smart architecture. Smart architecture is a sustainable approach for building design (Frighi V., Smart Architecture – A Sustainable Approach for Transparent Building Components Design, Springer Cham, 2021), whose aim is to utilize technology to optimize resource usage, efficiency and comfort for the buildings’ occupants. In this specific case of the project, environmental efficiency will be guaranteed by the application of the circular economy approach in the construction process: renewable energies, the roof garden, the rainwater recovery system are some of the measures architectural prescriptions for the school realization.
Finally for the cultural and methodological domain, innovation is promoted by the synergic approach to the construction and management of the school. The building is planned to be connected to the local actors already present in the territory, such as the Sferisterio: this confirms the willingness to create a new building not as an isolated element, but as an integral part of the already pre-existing capital of the area.
The key driver for innovation of our project is the willingess to create the school as part of a broader territorial strategy for increasing local cohesion. The school is tought to function not only for providing educational services to local communities. It is also aimed to function as a space for building connection, both towards other local actors serving children and young people (such as the Sferisterio) and local community members, in terms of inhabitants of Castagnole and neighbour municipalities.
The school is in fact designed, both in terms of architecture and services provided, as a community hub. Stemming from the necessity to create social spaces, community hubs normally combines specific services (public or private) with community services. In this case space is crucial no only concerning its physical dimension (design and forniture of the architecture): it is humanized, since space is relevant only if related to the social actors inhabiting it. In our project the primary social actors are the children and their families: but the holistic approach adopted by the municipality consider a broader pool of local actors (other municipalities located in the area, Sferisterio, commercial activities in the surroundings of the school site), indirectly linked to the educational sector but equally important. All these actors have the common background of being rooted in the same local territorial context: by pooling them together, they can help to increase the local cohesion within the municipality while becoming enhancers of the present local endogenous capital.
According to this view, the school is presented as a multifunctional spaces, with the aim of creating local synergy, positive social impacts and the spatial possibility to discuss and develop community-driven initiatives.
The school is in fact designed, both in terms of architecture and services provided, as a community hub. Stemming from the necessity to create social spaces, community hubs normally combines specific services (public or private) with community services. In this case space is crucial no only concerning its physical dimension (design and forniture of the architecture): it is humanized, since space is relevant only if related to the social actors inhabiting it. In our project the primary social actors are the children and their families: but the holistic approach adopted by the municipality consider a broader pool of local actors (other municipalities located in the area, Sferisterio, commercial activities in the surroundings of the school site), indirectly linked to the educational sector but equally important. All these actors have the common background of being rooted in the same local territorial context: by pooling them together, they can help to increase the local cohesion within the municipality while becoming enhancers of the present local endogenous capital.
According to this view, the school is presented as a multifunctional spaces, with the aim of creating local synergy, positive social impacts and the spatial possibility to discuss and develop community-driven initiatives.
CRADLE embodies several elements that can be replicated or transferred to other communities and contexts.
One key aspect is the design of the school as a community hub. By integrating educational services with spaces for social interaction, CRADLE creates multifunctional environments that serve not only children and their families but also other local actors, such as cultural institutions and nearby commercial activities. This model can be adapted in various settings to promote collaboration among schools, local organizations, and businesses, reinforcing community ties.
The methodology emphasizes a holistic approach to community engagement. By involving a wide range of stakeholders—parents, local businesses, and cultural institutions—in the design and implementation phases, the project fosters a sense of ownership. This participatory methodology can be applied in other contexts to ensure that community needs are met. Furthermore, the architectural and spatial design principles of the school can be transferred to other initiatives. Creating spaces that are flexible and adaptable to various uses is essential for maximizing their potential. This emphasis on human-centered design ensures that environments are tailored to the social dynamics of the community they serve, making them relevant and meaningful.
The focus on integrating sports and recreational activities, such as the local sport of pallapugno, highlights the importance of physical activity in holistic education. Other communities can adopt similar strategies to promote local sports and cultural practices within educational settings, enhancing student engagement and community identity.
The creation of social spaces that facilitate interaction, and discussion can be valuable for other regions. By establishing forums for community-driven initiatives within educational environments, other municipalities can encourage collaboration and innovation, ultimately leading to positive social impacts.
One key aspect is the design of the school as a community hub. By integrating educational services with spaces for social interaction, CRADLE creates multifunctional environments that serve not only children and their families but also other local actors, such as cultural institutions and nearby commercial activities. This model can be adapted in various settings to promote collaboration among schools, local organizations, and businesses, reinforcing community ties.
The methodology emphasizes a holistic approach to community engagement. By involving a wide range of stakeholders—parents, local businesses, and cultural institutions—in the design and implementation phases, the project fosters a sense of ownership. This participatory methodology can be applied in other contexts to ensure that community needs are met. Furthermore, the architectural and spatial design principles of the school can be transferred to other initiatives. Creating spaces that are flexible and adaptable to various uses is essential for maximizing their potential. This emphasis on human-centered design ensures that environments are tailored to the social dynamics of the community they serve, making them relevant and meaningful.
The focus on integrating sports and recreational activities, such as the local sport of pallapugno, highlights the importance of physical activity in holistic education. Other communities can adopt similar strategies to promote local sports and cultural practices within educational settings, enhancing student engagement and community identity.
The creation of social spaces that facilitate interaction, and discussion can be valuable for other regions. By establishing forums for community-driven initiatives within educational environments, other municipalities can encourage collaboration and innovation, ultimately leading to positive social impacts.
CRADLE addresses different global challenges.
The environmentally sustainable architecture, participatory approach and educational offer of the school give the project a multi-dimensional nature, aligning it with the UN Goal 5 Quality education and Goal 11 Sustainable cities and communities. By being designed as an integrated element of the territory, stemming from the local endogenous capital of natural resources and social actors, the school makes the municipality more resilient and sustainable. The school will simultaneously function as a lifelong learning opportunity for the local community, connecting families, children, teachers and sport actors in a new educational ecosystem.
By being constructed using semi-recycled materials, provided by reusable energies supplies and equipped with accessible infrastructures for people with limited abilities, the school complies with the NEB objectives of climate neutrality and social inclusivity. Furthermore, the combination of educational offer with the sport activities of the Sferisterio adds to the social inclusion, here defined according to the UN understanding. Social inclusion is intended as a processual phenomenon rather than a static situation: it is the “process of improving the terms of participation for people who are disadvantaged, through enhancing opportunities, access to resources, voice and respect for rights.
The school is here understood as an opportunity for improving participation, since it is designed and will be managed as a space where children will improve their abilities together with local communities. Children will develop their cognitive functions using innovative approaches, working with nature and practicing sports which are part of their local cultural heritage; local communities will gain opportunities to meet.
The school becomes a promoter of a fair and green urban transformation with the aim of ensuring a high quality of life for the whole local community.
The environmentally sustainable architecture, participatory approach and educational offer of the school give the project a multi-dimensional nature, aligning it with the UN Goal 5 Quality education and Goal 11 Sustainable cities and communities. By being designed as an integrated element of the territory, stemming from the local endogenous capital of natural resources and social actors, the school makes the municipality more resilient and sustainable. The school will simultaneously function as a lifelong learning opportunity for the local community, connecting families, children, teachers and sport actors in a new educational ecosystem.
By being constructed using semi-recycled materials, provided by reusable energies supplies and equipped with accessible infrastructures for people with limited abilities, the school complies with the NEB objectives of climate neutrality and social inclusivity. Furthermore, the combination of educational offer with the sport activities of the Sferisterio adds to the social inclusion, here defined according to the UN understanding. Social inclusion is intended as a processual phenomenon rather than a static situation: it is the “process of improving the terms of participation for people who are disadvantaged, through enhancing opportunities, access to resources, voice and respect for rights.
The school is here understood as an opportunity for improving participation, since it is designed and will be managed as a space where children will improve their abilities together with local communities. Children will develop their cognitive functions using innovative approaches, working with nature and practicing sports which are part of their local cultural heritage; local communities will gain opportunities to meet.
The school becomes a promoter of a fair and green urban transformation with the aim of ensuring a high quality of life for the whole local community.
The municipality has always paid great attention to local policy on education and the right to study. Administrative action is carried out in constant collaboration with schools, to optimise choices and available resources. This commitment is renewed in the 2025-2027 Unique Programming Document (DUP), where explicit reference is made to the ongoing realisation of the new educational hub and to greater attention to social policies, especially as regards the protection of minors and incentives for users of school canteens and school transport. Equally explicit is the reference to the administration's commitment to the diffusion of sports in its territory.
Castagnole delle Lanze is a dynamic municipality that confirms, for the coming years, the willingness to follow a path projected towards the future, open to Europe and innovation.
In 2024, the Municipality has renewed its commitment to the programme ELoGE, promoted by the Council of Europe. After the positive experience in 2022, the Municipality decided to rejoin the programme and carry out a self-assessment exercise with respect to 12 principles of good governance: 1. Democratic Participation; 2. Human Rights; 3. Rule of Law; 4. Public Ethics; 5. Accountability; 6. Openness & Transparency; 7. Leadership, Capability, and Capacity; 9. Responsiveness; 10. Sound Financial and Economic Management; 11. Sustainability and Long-Term Orientation; 12. Openness to Change and Innovation.
In 2025, the Municipality has joined the digital transition path promoted by EDIH-PAI: after having carried out the Digital Maturity Assessment foreseen by the Digital Europe Programme, the Castagnole is about to activate services to improve the level of digitalisation of the administration's actions.
Finally, the Municipality is working on a project to enhance the value of Pallapugno aimed at increasing the visibility of this traditional sport and making the Sferisterio a protagonist in the recreational life of the territory.
Castagnole delle Lanze is a dynamic municipality that confirms, for the coming years, the willingness to follow a path projected towards the future, open to Europe and innovation.
In 2024, the Municipality has renewed its commitment to the programme ELoGE, promoted by the Council of Europe. After the positive experience in 2022, the Municipality decided to rejoin the programme and carry out a self-assessment exercise with respect to 12 principles of good governance: 1. Democratic Participation; 2. Human Rights; 3. Rule of Law; 4. Public Ethics; 5. Accountability; 6. Openness & Transparency; 7. Leadership, Capability, and Capacity; 9. Responsiveness; 10. Sound Financial and Economic Management; 11. Sustainability and Long-Term Orientation; 12. Openness to Change and Innovation.
In 2025, the Municipality has joined the digital transition path promoted by EDIH-PAI: after having carried out the Digital Maturity Assessment foreseen by the Digital Europe Programme, the Castagnole is about to activate services to improve the level of digitalisation of the administration's actions.
Finally, the Municipality is working on a project to enhance the value of Pallapugno aimed at increasing the visibility of this traditional sport and making the Sferisterio a protagonist in the recreational life of the territory.

