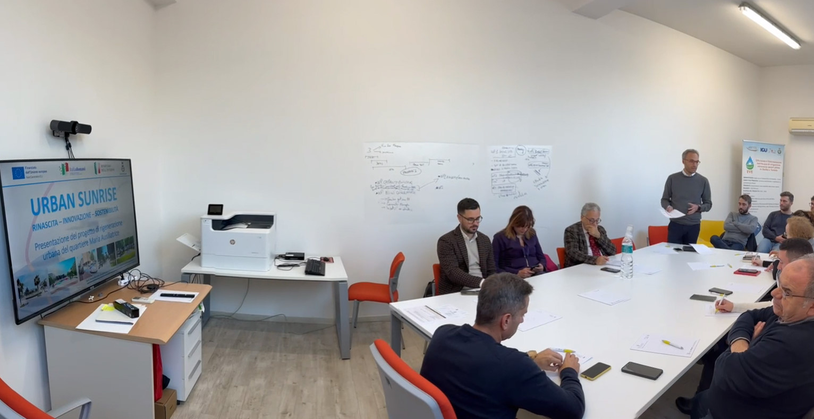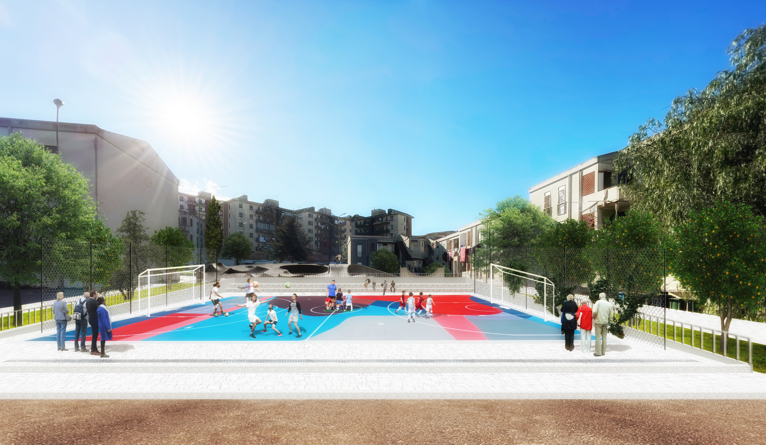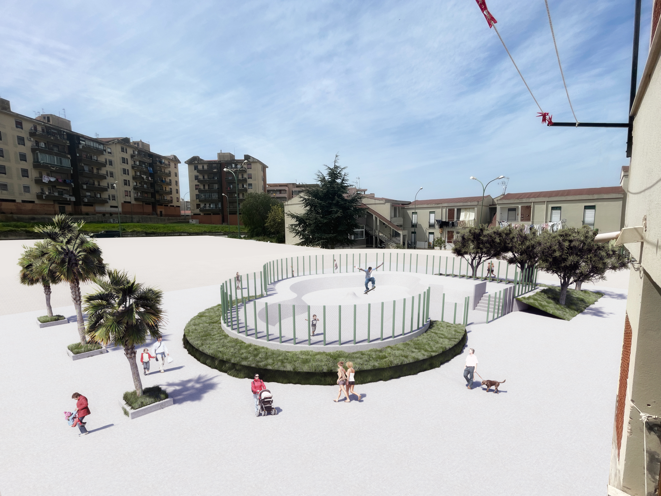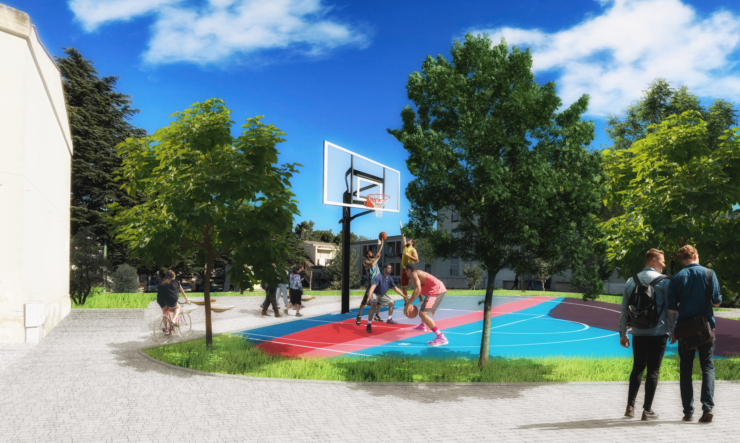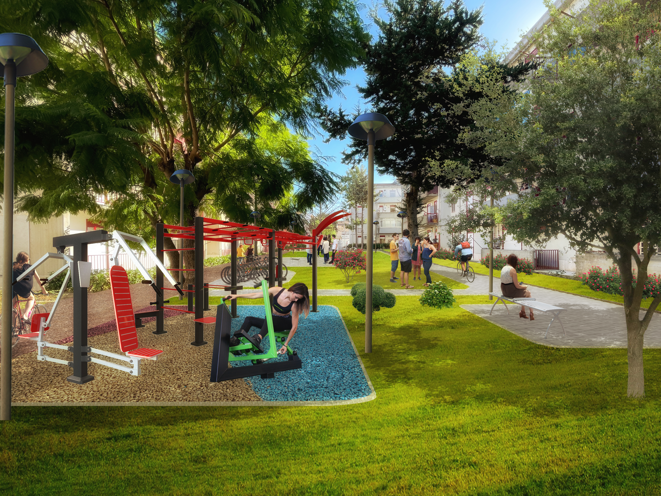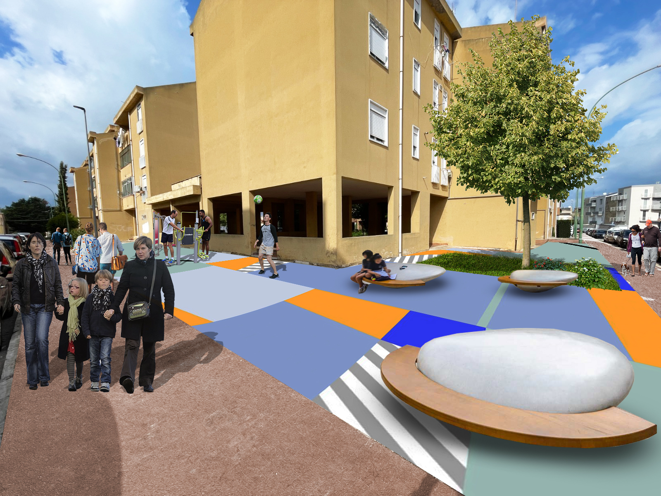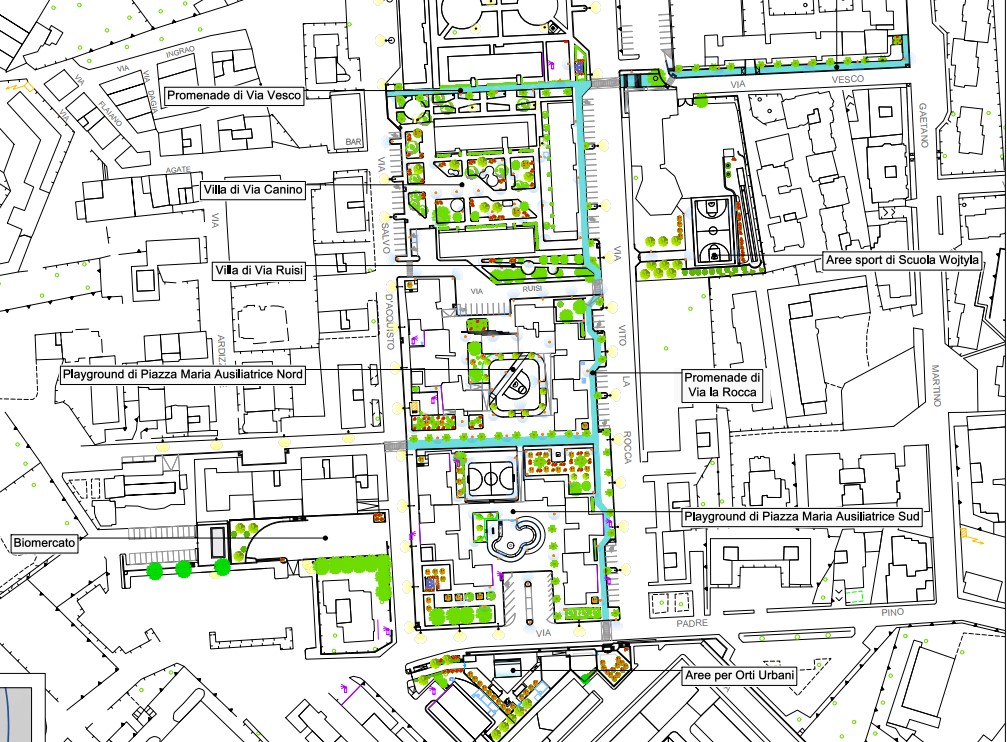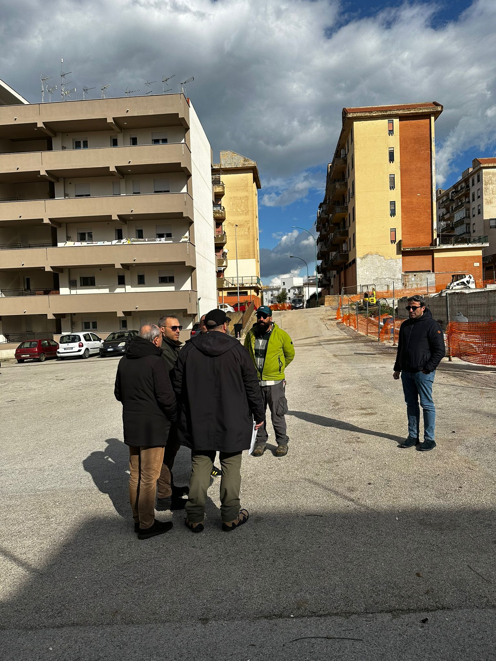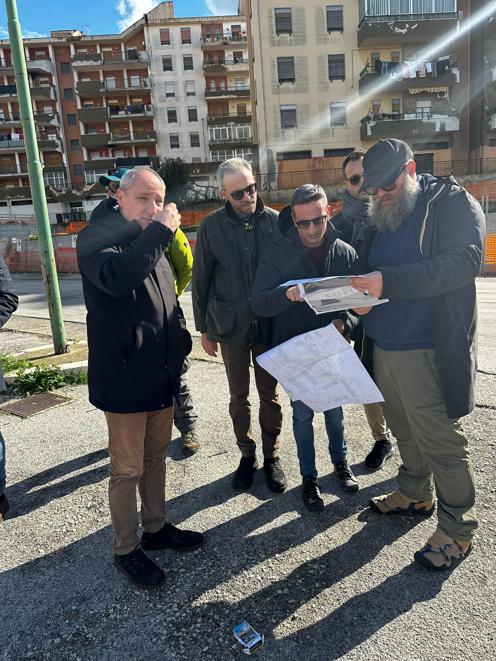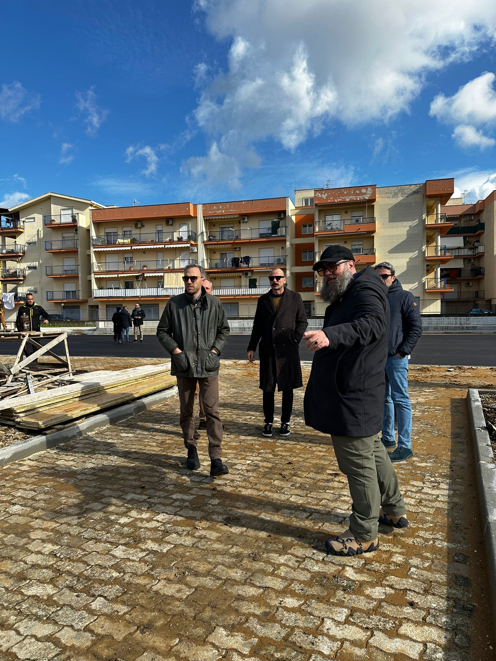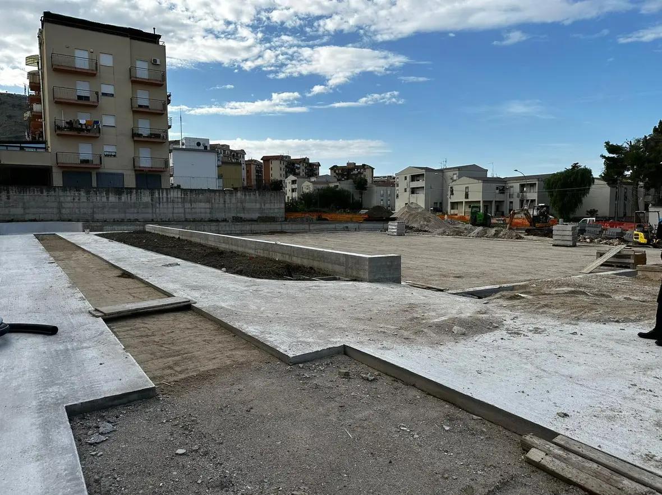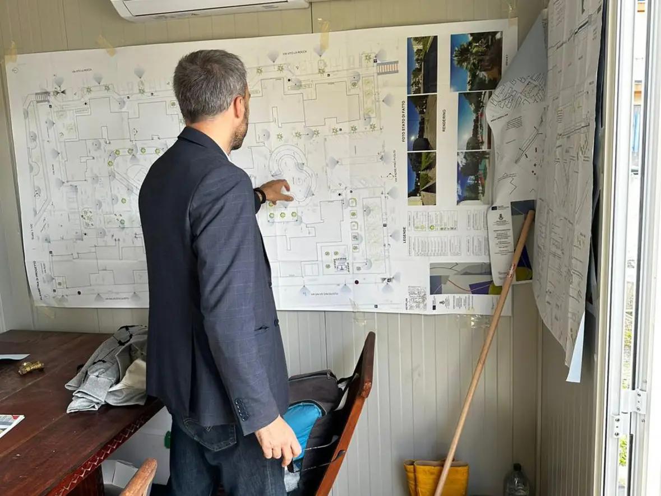URBAN SUNRISE
URBAN SUNRISE - RENAISSANCE INNOVATION SUSTAINABILITY
Urban Sunrise is an urban and social regeneration project designed to revitalize one of Alcamo’s most complex neighborhoods. A model of inclusion, sustainability, and innovation, it aims to enhance residents' quality of life by overcoming physical, spatial, and social barriers that have fostered isolation and inequalities for decades. Urban Sunrise goes beyond redesigning spaces—it reshapes relationships, fostering new opportunities for a resilient community.
Italy
Maria Ausiliatrice neighborhood . Municipality of Alcamo Sicily Italy
Early initiative
Yes
Yes
Yes
Yes
Next Generation EU - Italian Recovery and Resilience Facility (RRF)
No
081001: Alcamo (IT)
The project aims to foster urban integration and economic revitalization by promoting a model of an inclusive, sustainable, and well-being-oriented city. It achieves this through the regeneration of degraded urban spaces, combining sustainable infrastructure, inclusive practices, and the enhancement of cultural and artistic heritage. Target Groups: Neighborhood Residents: Young people, families, and older people facing economic and social challenges. Youth and Students expanding educational and recreational opportunities. Local Organizations and Institutions: Schools, associations, religious institutions, social housing agency and fire departments to support urban culture and education. Local economy: small businesses, farmers and artisans involved in revitalized markets. Visitors and tourists: attracted by cultural regeneration, public art and urban transformation. Specific Objectives: Sustainability: Create green spaces such as urban gardens and greenhouses. Promote soft mobility through cyclepaths and pedestrian routes. Social Inclusion: Converting enclosed spaces into open areas, fostering interaction through meeting spaces, events, sport and cultural activities. Cultural and Artistic Enhancement: Develop a Public Art Park with street art and themed furniture. Promote educational and artistic activities tied to the neighborhood’s identity and heritage. Local Economic Development: Redevelop the neighborhood market to support local producers. Attract shops, caféés and other businesses to revitalized areas.Expected outcomes: Improved Quality of Life: Reduce social deprivation and inequality. Enhance safety with lighting and video surveillance.Increased Urban Attractiveness: Transform degraded spaces into functional, welcoming and visually appealing areas. Boost visitors and tourists through cultural revitalization. Economic Growth: Create opportunities for micro-enterprises and local associations. Foster greater environmental and social awareness in the community.
Regeneration
Inclusion
Participation
Creativity
Identity
Urban Sunrise is built on sustainability principles that embrace environmental regeneration, responsible resource use, and improved urban resilience. The project fully respects the DNSH (Do No Significant Harm) principle, integrating innovative solutions to ensure a positive impact on both the environment and the well-being of the community. Key Objectives: 1. Environmental Regeneration of Urban Areas: Restoration and enhancement of green spaces through reforestation with native species, creation of new gardens, and biodiversity promotion to improve urban climate comfort. The project also includes natural water management to mitigate flooding risks and enhance the urban water cycle. 2. Promotion of Sustainable Mobility: Development of a safe and accessible cycling and pedestrian pathway, connecting the neighborhood to the rest of the city and promoting zero-emission transportation. 3. Sustainable Materials and Circular Economy: Reuse of existing materials (such as pavement and curbs) to minimize construction waste and reduce environmental impact. The initiative enhances the neighborhood market and by repurposing materials and existing spaces, encouraging short supply chains and responsible consumption. The use of eco-friendly materials compliant with Minimum Environmental Criteria (CAM) ensures durable and low-impact solutions. 4. Education and Environmental Awareness: Community engagement in sustainability through urban gardens, managed in collaboration with schools, fostering both food self-sufficiency and environmental consciousness. The project also raises awareness through events, street art, and educational activities on sustainability, encouraging responsible and eco-friendly behavior. Urban Sunrise integrates environmental regeneration, circular economy, and social inclusion, setting a new standard for sustainable urban transformation.
The project envisions a Public Art Park, featuring street art on 13 facades and public spaces to celebrate local culture and address social and environmental themes. Monumental artworks will transform anonymous facades into a thematic artistic path, enhancing the neighborhood’s identity and making it attractive to visitors and tourists. The project includes a spacious, accessible pedestrian and cycling pathway, equipped with green areas and gathering points. Through inclusive and interactive design, the pathway connects people physically and emotionally, using carefully selected materials, colors, and details to create a welcoming space for families, children, and people with disabilities. To further promote well-being, integration, and socialization, the initiative includes modern playgrounds with basketball courts, soccer fields, athletic tracks and a large skate park. These spaces are designed to encourage a healthy lifestyle, offering residents, especially young people, the opportunity to engage in sports, outdoor activities and community events. The initiative also reimagines the historic neighborhood market, a key place for the community. Its redesign balances aesthetics and functionality, improving accessibility, livability and cultural value. More than just a marketplace, it becomes a community hub, enhancing local traditions. The project offers an immersive experience that fosters a sense of belonging and pride. Urban furniture, lighting, and engaging design elements, such as benches, gardens, and trees, improve both visual and climatic comfort, transforming streets into vibrant spaces where people naturally meet. By transforming the district into a cultural laboratory, the initiative makes art accessible and engaging. A participatory design approach ensures that public spaces reflect the community’s needs and aspirations, reinforcing the connection between residents and their neighborhood.
Accessibility for All: The project ensures equal access to urban spaces and infrastructure by eliminating physical, economic, and social barriers. The pedestrian pathway is designed without architectural barriers, featuring norm-compliant ramps for people with disabilities, parents with
strollers, and the elderly. Public spaces include lighting, signage, and safe areas to enhance both usability and perceived security. Participatory Design: The project actively involves residents, local stakeholders, and associations in the decision-making, valuing their needs and perspectives. Consultations with merchants, citizens, and community groups shaped key design choices, such as the reopening of the Neighborhood market and the creation of urban gardens. The community also contributed to artistic interventions, fostering a sense of ownership and shared responsibility. Creating New Social Models: Public spaces serve as hubs for interaction between generations and cultures, reducing spatial and social segregation. The project fosters community connections through recreational, sports, and cultural spaces, including sports fields, the Public Art Park, and marketplaces. By opening enclosed spaces and physically reconnecting neighborhoods, the initiative strengthens social cohesion and reduces isolation. These interventions go beyond transforming physical spaces; they promote a new social model based on collaboration between institutions and citizens. Economic Inclusion: The initiative creates opportunities for small businesses, local producers, and micro-enterprises through the revitalization of the local neighborhood market. The upgraded marketplace removes physical barriers that limited its attractiveness, while the creation of new public spaces encourages the establishment of commercial and cultural activities, supporting local entrepreneurship. Urban Sunrise integrates accessibility, participation, and economic sustainability, fostering a more inclusive and connected city.
strollers, and the elderly. Public spaces include lighting, signage, and safe areas to enhance both usability and perceived security. Participatory Design: The project actively involves residents, local stakeholders, and associations in the decision-making, valuing their needs and perspectives. Consultations with merchants, citizens, and community groups shaped key design choices, such as the reopening of the Neighborhood market and the creation of urban gardens. The community also contributed to artistic interventions, fostering a sense of ownership and shared responsibility. Creating New Social Models: Public spaces serve as hubs for interaction between generations and cultures, reducing spatial and social segregation. The project fosters community connections through recreational, sports, and cultural spaces, including sports fields, the Public Art Park, and marketplaces. By opening enclosed spaces and physically reconnecting neighborhoods, the initiative strengthens social cohesion and reduces isolation. These interventions go beyond transforming physical spaces; they promote a new social model based on collaboration between institutions and citizens. Economic Inclusion: The initiative creates opportunities for small businesses, local producers, and micro-enterprises through the revitalization of the local neighborhood market. The upgraded marketplace removes physical barriers that limited its attractiveness, while the creation of new public spaces encourages the establishment of commercial and cultural activities, supporting local entrepreneurship. Urban Sunrise integrates accessibility, participation, and economic sustainability, fostering a more inclusive and connected city.
The initiative was designed and implemented following a participatory approach, actively involving citizens and civil society in all phases, from planning to execution. This ensures maximum social impact and fosters a sense of belonging within the community. Community Engagement Methods ● Initial Consultation: Public meetings with citizens, key stakeholders, local associations, and merchants to identify neighborhood issues and gather ideas for improving urban spaces. Dialogues with artists helped co-design specific interventions, such as street art projects. ● Co-Creation and Shared Planning: Civil society, including youth groups and associations, contributed to setting priorities, selecting street art themes, and proposing solutions for urban garden management. ● Ongoing Engagement: Residents were invited to volunteer for green space maintenance and cultural and sports events, ensuring the sustainable management of new infrastructures. Local schools played an active role through educational activities focused on environment and community building. Impact of Citizen Involvement on the Initiative
Direct engagement ensured that the interventions truly reflect the community’s needs, such as the reopening of the Neighborhood market and the creation of safe and accessible pathways. Active participation strengthened the connection between citizens and their neighborhood, encouraging long-term involvement in maintaining and enhancing regenerated spaces. The co-created events and activities promote intergenerational and social interactions, reducing isolation and spatial segregation. Finally, integrating civil society into the decision-making process has proven that participatory approaches enhance the social sustainability of urban projects, making them more adaptable and replicable in other contexts.
Direct engagement ensured that the interventions truly reflect the community’s needs, such as the reopening of the Neighborhood market and the creation of safe and accessible pathways. Active participation strengthened the connection between citizens and their neighborhood, encouraging long-term involvement in maintaining and enhancing regenerated spaces. The co-created events and activities promote intergenerational and social interactions, reducing isolation and spatial segregation. Finally, integrating civil society into the decision-making process has proven that participatory approaches enhance the social sustainability of urban projects, making them more adaptable and replicable in other contexts.
The initiative engaged key stakeholders through public consultations, neighborhood assemblies, and co-design activities, including third-sector organizations, cultural, sports, and social associations, schools, and local residents. This process aims to build a strong collaborative network that, after the completion of the interventions, will help manage and animate the regenerated spaces through cultural events, social activities, and community initiatives. In the initial design phase, the project focused on key actors such as the Autonomous Institute for Public Housing (IACP), educational institutions, the Fire Department, and local market vendors. These stakeholders participated in preliminary meetings, helping to identify neighborhood challenges and define strategic interventions such as the Public Art Park on social housing facades, urban gardens, market reorganization, and the dog training area. Local economic stakeholders, including merchants and farmers, were consulted to adapt spaces to their needs, ensuring that the market could become an economic asset for the community. Local artists contributed to the street art installations, enhancing the visual and cultural identity of the neighborhood. The project benefited from national funding dedicated to urban regeneration and social inclusion, particularly for infrastructure upgrades, environmental compliance, and accessibility improvements. The Ministry of the Interior provided technical resources to align interventions with national priorities, including those outlined in the National Recovery and Resilience Plan (PNRR). The combination of financial and technical support at multiple levels optimized cost efficiency and improved intervention quality. By aligning with European and national policies, the initiative has become an exemplary model that can be replicated in other urban regeneration projects
The design and implementation of this initiative required an interdisciplinary approach, involving various municipal departments, alongside engineers, external professionals, artists, street educators, and sociologists. The project was developed from multiple perspectives, focusing on public space planning, urban regeneration, accessibility, reconnection of isolated areas, and sustainability. Due to its complexity and the need to integrate social, cultural, and architectural aspects, collaboration between professionals and institutions was essential in achieving the following key objectives: ● Public Space Design: Planning of pedestrian pathways, green space rehabilitation, market reorganization, and technical solutions for the recovery of degraded areas to stimulate the local economy, particularly in commerce and crafts. ● Active Community Engagement: Direct participation of local residents and stakeholders in decision-making, supported by street artists to create a Public Art Park that integrates aesthetic and social messages into urban spaces. Municipal engineers and architects collaborated with artists, social experts, educators, and schools to design interventions that are functional, visually appealing, and socially inclusive. In the implementation phase, artists will co-create street art with residents, reflecting the community’s values and identity while strengthening a sense of belonging. The interdisciplinary approach added significant value, resulting in balanced solutions that integrate aesthetics, functionality, and social impact. The synergy between artists, technical experts, and sociologists introduced an innovative model of urban regeneration, where beauty, inclusivity, and sustainability coexist. The outcome is a long-term sustainable project, designed to boost local economic growth and improve the quality of life for the entire community .
The project’s sustainable, inclusive, and cultural approach is easily replicable in other urban or rural contexts, particularly in areas affected by social marginalization and spatial decay. It stands out for its integrated, multidisciplinary, and people-centered strategy, going beyond traditional urban regeneration models. The key elements that make this project innovative compared to similar initiatives include:
● Blending Functionality and Conscious Aesthetics: Transforming degraded areas into places of beauty through a Public Art Park featuring street art, integrating cultural and identity value with urban renewal. ● Eliminating Physical Barriers: Reconnecting urban spaces to reduce social and spatial isolation, turning peripheral areas into new points of attraction. ● Multidisciplinary Integration: Combining urban planning, art, engineering, social sciences, and economics, while actively involving citizens, artists, and local stakeholders. This strengthens community engagement and ensures shared, targeted solutions. ● Sustainability and Circular Economy: Incorporating recycled materials, rainwater management systems, and green economy solutions. Urban gardens and green pathways enhance both functionality and cultural experience, while the dog training area for the Fire Department’s K9 unit serves both practical and social functions. ● Revitalizing Local Markets: The Neighborhood market support local producers, fostering an accessible and scalable economic model based on short supply chains and direct interactions between producers and consumers. ● Art and Green Spaces for Social Well-Being: Public art and urban greenery are designed to stimulate positive emotions, encourage social interaction, and create a strong sense of beauty and belonging. This approach reshapes urban spaces, making them sustainable, inclusive, and culturally vibrant, while serving as a replicable model for urban and rural transformation.
● Blending Functionality and Conscious Aesthetics: Transforming degraded areas into places of beauty through a Public Art Park featuring street art, integrating cultural and identity value with urban renewal. ● Eliminating Physical Barriers: Reconnecting urban spaces to reduce social and spatial isolation, turning peripheral areas into new points of attraction. ● Multidisciplinary Integration: Combining urban planning, art, engineering, social sciences, and economics, while actively involving citizens, artists, and local stakeholders. This strengthens community engagement and ensures shared, targeted solutions. ● Sustainability and Circular Economy: Incorporating recycled materials, rainwater management systems, and green economy solutions. Urban gardens and green pathways enhance both functionality and cultural experience, while the dog training area for the Fire Department’s K9 unit serves both practical and social functions. ● Revitalizing Local Markets: The Neighborhood market support local producers, fostering an accessible and scalable economic model based on short supply chains and direct interactions between producers and consumers. ● Art and Green Spaces for Social Well-Being: Public art and urban greenery are designed to stimulate positive emotions, encourage social interaction, and create a strong sense of beauty and belonging. This approach reshapes urban spaces, making them sustainable, inclusive, and culturally vibrant, while serving as a replicable model for urban and rural transformation.
The initiative adopts an interdisciplinary and participatory methodology, integrating urban planning, community engagement, sustainability, and cultural enhancement. The approach is built on the following key pillars: ● Participatory Process: Identifying urban and social challenges through site visits, consultations with citizens, and meetings with local stakeholders (e.g., merchants, schools, associations). Objective: Gather community-driven needs and priorities to guide interventions. ● Co-Creation and Integrated Design: Engaging professionals from architecture, engineering, social sciences, art, and sustainability to develop innovative and sustainable solutions. Citizens and local stakeholders actively participate in decision-making, such as selecting street art projects and designing public spaces. ● Sustainability at the Core: Implementing European Green Deal principles through eco-friendly and accessible solutions. The project incorporates rainwater management systems, circular economy practices, and biodiversity-friendly interventions. ● Human-Centered Design: Creating urban spaces that prioritize aesthetic, emotional, and functional experiences. Designing safe, inclusive, and enjoyable pathways that connect the neighborhood to the city, breaking down physical and social barriers. ● Education and Awareness: Engaging civil society and schools to promote awareness of sustainability, art, and urban regeneration. Organizing events, workshops, and educational activities to foster active participation and a sense of belonging.● Multilevel Governance: Ensuring coordination between local, national, and European actors to align local policies with broader strategic goals, such as those outlined in the European Green Deal. This holistic approach strengthens community involvement, enhances urban spaces, and ensures long-term sustainability and social impact.
"Urban Sunrise" is a project in which several elements can be replicated or adapted to different contexts, beneficiaries, and locations. 1. Participatory Methodology and Stakeholder Engagement: The participatory process, involving citizens, associations, and professionals, facilitates shared and targeted solutions. This methodology is transferable to any urban or rural setting. ○ Interdisciplinary Dialogue: The collaboration between technicians, artists, and sociologists ensures an inclusive approach, making it a replicable model. 2. Physical Urban Regeneration Interventions: ○ Cycle-Pedestrian Paths: Connecting isolated areas, promoting sustainable mobility, and integrating urban furniture and street art are easily adaptable in other cities. ○ Removing Physical Barriers: Eliminating fences and creating open spaces improves perception and usability, a scalable strategy to combat spatial isolation. ○ Green Areas and Rain Gardens: Sustainable rainwater management solutions, applicable in areas facing drainage issues. 3. Sustainability and Innovation: ○ Reusing Existing Materials (curbs, pavements, borders) reduces costs and environmental impact. ○ Eco-Friendly Materials: The use of low-impact solutions can be standardized in similar initiatives. 4. Activation of Functional Areas: ○ Urban Gardens: Promote food autonomy and community strengthening, making them replicable in marginalized areas. ○ Sports Facilities for Social Inclusion: Multipurpose courts and outdoor activity spaces help revitalize abandoned areas and strengthen social bonds. 5. Cultural Enhancement: ○ The Public Art Park and Street Art: Integrating art and culture into public spaces can be applied to similar contexts to stimulate tourism and foster community identity. These elements, along with the flexibility of the project to adapt to different economic and social contexts, make "Urban Sunrise" a replicable and scalable model for urban regeneration.
Breaking physical and symbolic barriers through: The creation of a multifunctional pedestrian pathway connecting isolated areas and promoting sustainable mobility; The conversion of enclosed spaces into open and shared places, improving integration and access to essential services SDG10,11; Active community participation in decision-making processes. Integrating sustainable measures, such as: Rain gardens to naturally filter rainwater, reducing flood risks and improving water quality SDG 13; Green space redevelopment to enhance biodiversity and mitigate urban climate impacts; Recycled materials and circular economy solutions, minimizing waste and promoting sustainable construction practices SDG12,13. Urban Sunrise responds through: Street Art and the Public Art Park, fostering local identity and cultural dialogue; Artistic works that reflect community values and challenges, strengthening collective identity; Community spaces such as sports facilities, urban gardens, and cultural areas to promote social interaction and a sense of belonging SDG 3,4,5,10.Inequality in Access to Infrastructure and Services: Public space regeneration, including the neighborhood market, enhances accessibility and supports the local economy, benefiting small businesses and producers; (SDG 8,9)The creation of sports infrastructure and recreational spaces fosters social inclusion and well-being. Urban Health and Well-Being: Pedestrian and cycling paths encourage active lifestyles; Public lighting and video surveillance improve perceived safety, reducing vandalism and crime in regenerated neighborhoods SDG 3,9. Sustainable Economic Development: Promoting local commerce and short supply chains through neighborhood markets; Urban gardens provide economic opportunities and enhance food self-sufficiency, especially for vulnerable families. Urban Sunrise delivers a holistic and scalable model that combines sustainability, inclusion, and economic resilience for long-term urban transformation SDG8,9
The "Urban Sunrise" project continues to evolve, aligning with the New European Bauhaus (NEB) values of sustainability, inclusivity, and beauty. These principles have guided the project from the start and will shape its future development to ensure long-term impact and replicability. Planned Activities for Further Development ● Infrastructure Expansion: Extending the pedestrian-cycling network, improving connections between neighborhoods, and enhancing public spaces. ● Cultural Enhancement: Expanding the Public Art Park and organizing community events to strengthen local identity. ● Environmental Initiatives: Increasing green spaces, biodiversity, and rain gardens for urban sustainability. ● Technology & Inclusion: Introducing smart solutions for safety and environmental monitoring and promoting educational workshops. Integration of NEB Values ● Sustainability: Using recycled materials, circular economy solutions, and promoting green mobility. ● Inclusivity: Ensuring barrier-free spaces and active citizen involvement. ● Beauty: Enhancing urban aesthetics through street art, pedestrian areas, and urban design. Next Steps for NEB Implementation ● Interdisciplinary Collaboration: Strengthening cooperation among technicians, artists, and sociologists. ● Community Participation: Organizing public meetings and feedback sessions. ● Pilot Projects: Developing scalable models for future interventions. ● Impact Monitoring: Tracking social, environmental, and economic effects. ● Additional Funding: Securing public-private partnerships to support education, community engagement, and sustainability efforts. By fostering inclusive urban renewal, "Urban Sunrise" serves as a replicable model for other communities, demonstrating how sustainability, culture, and innovation can shape better urban spaces.

