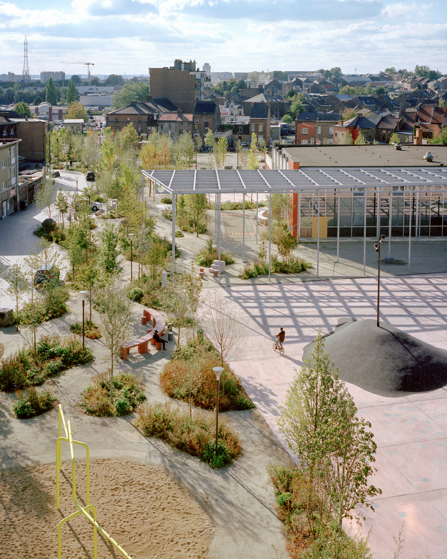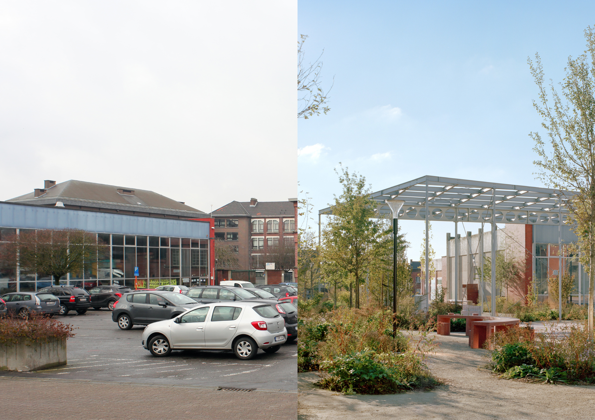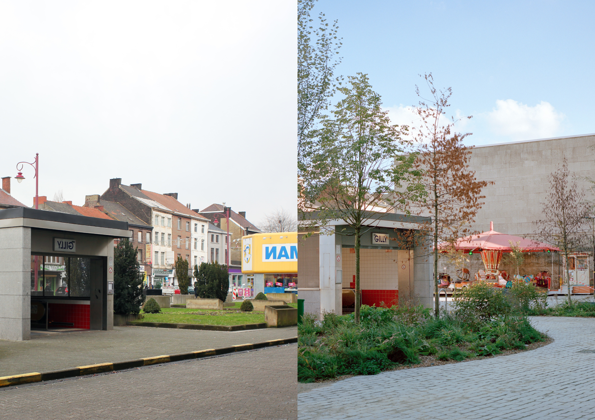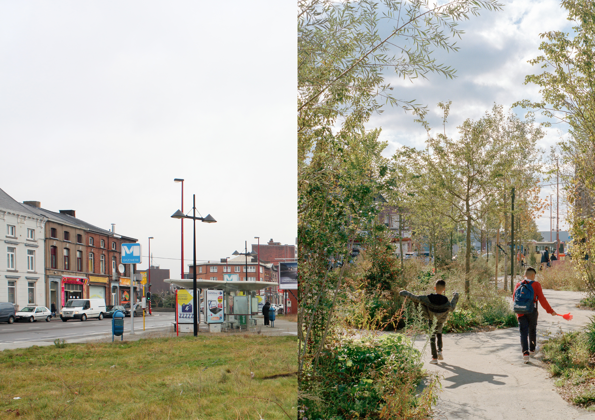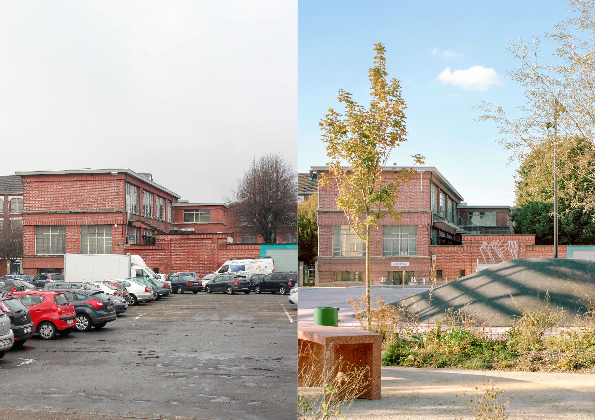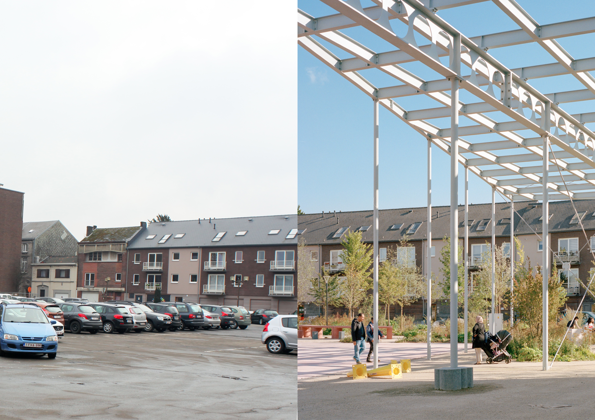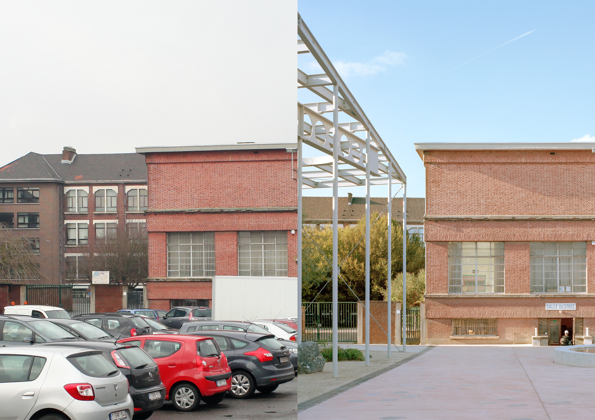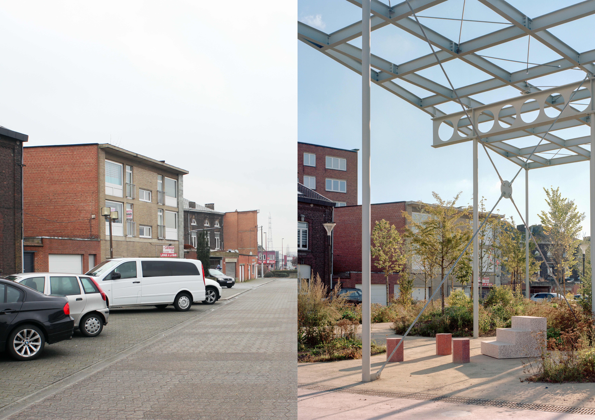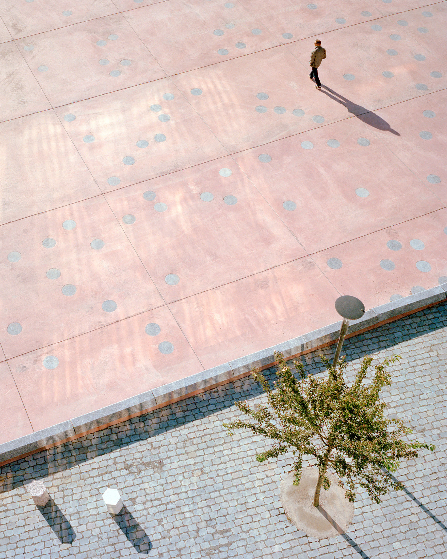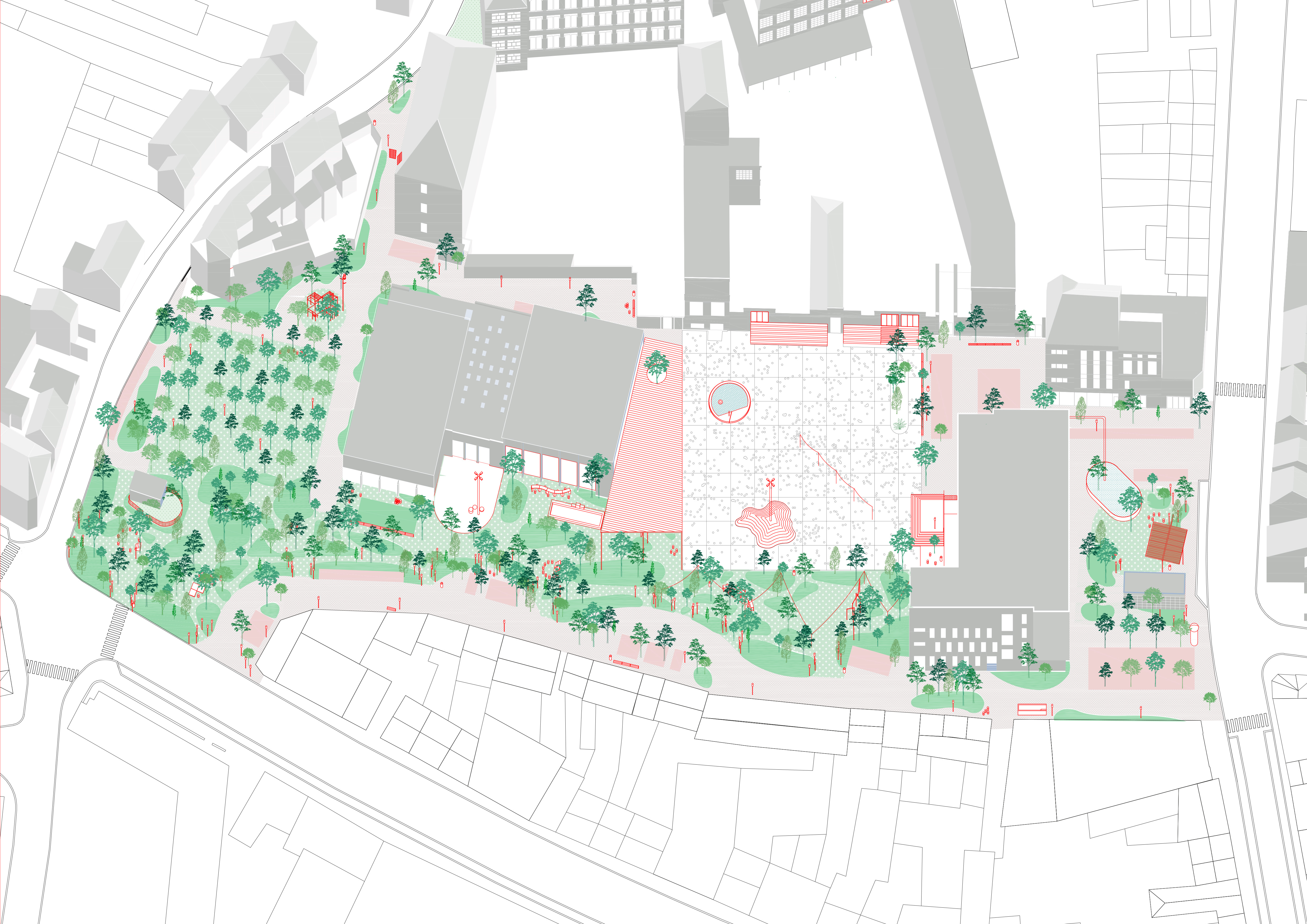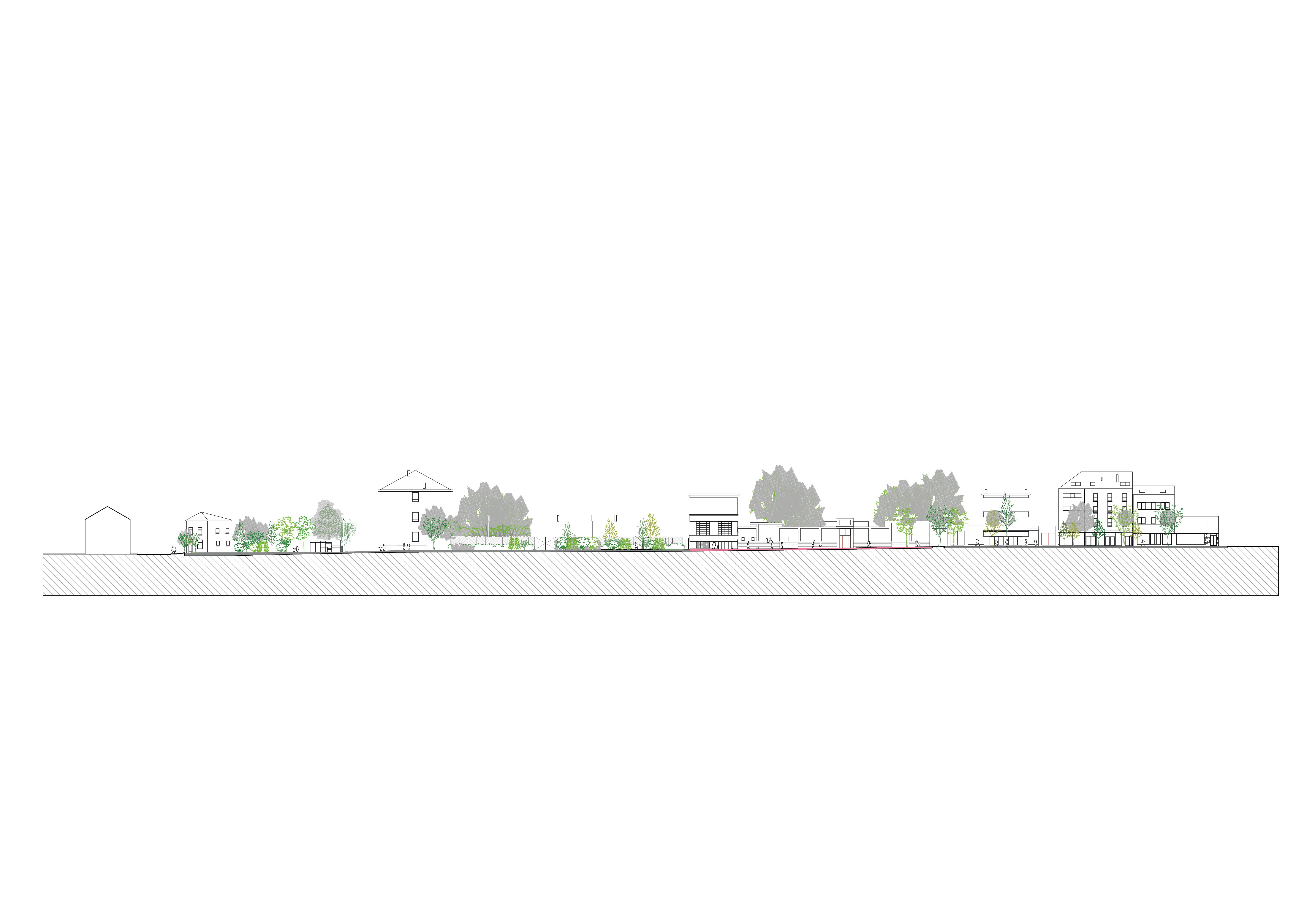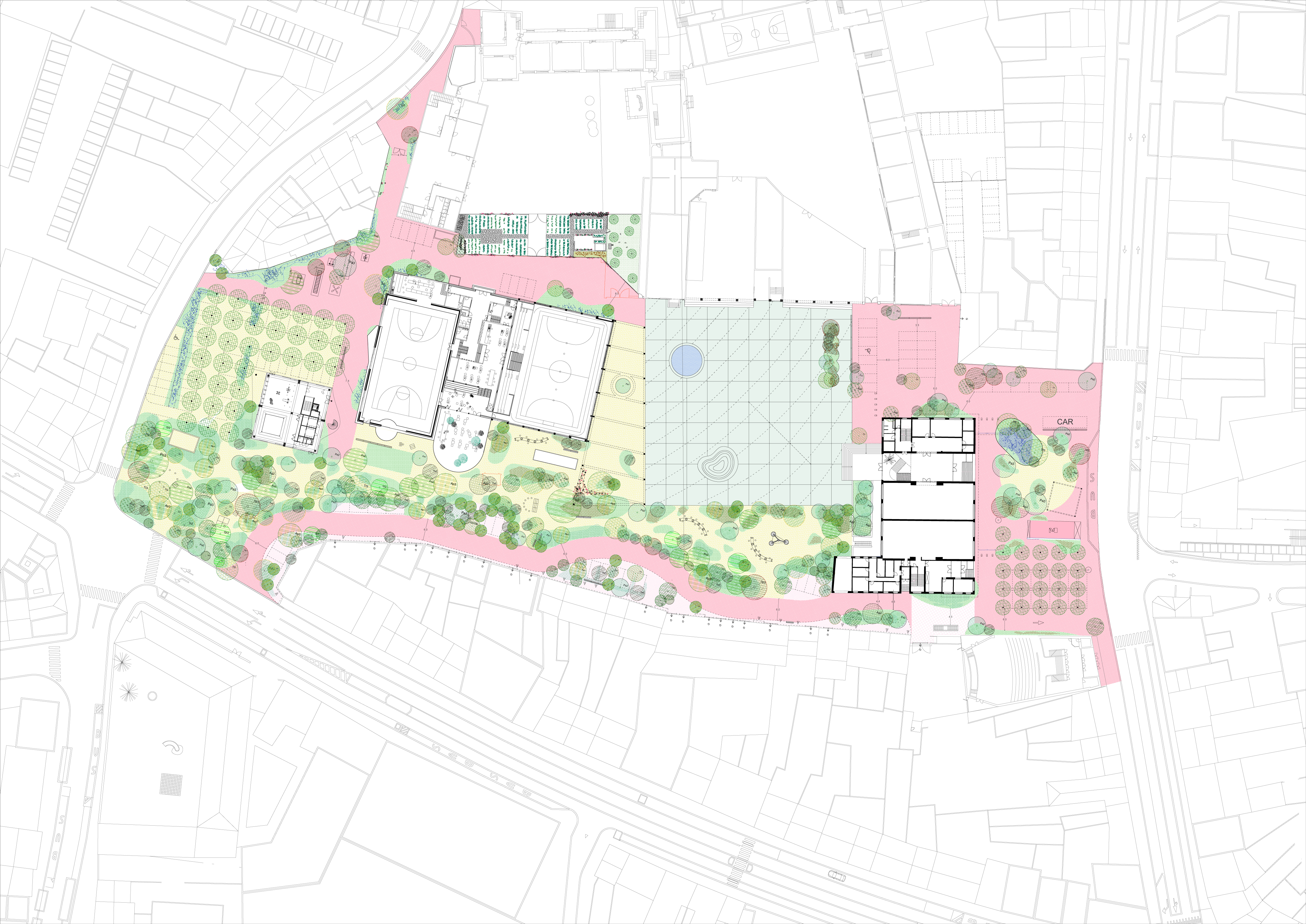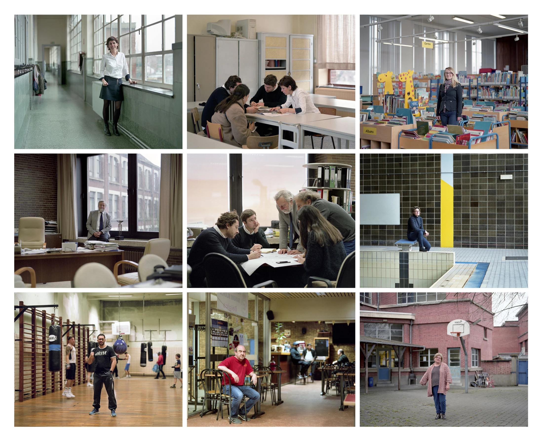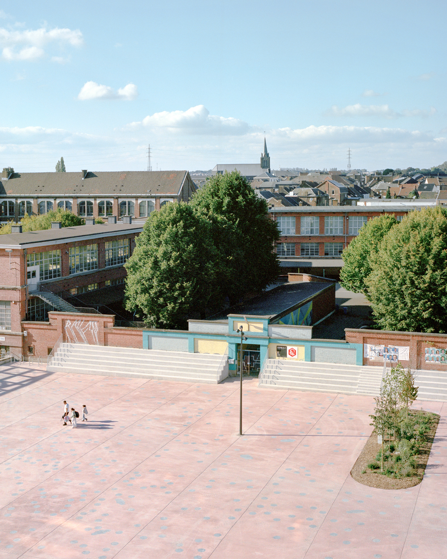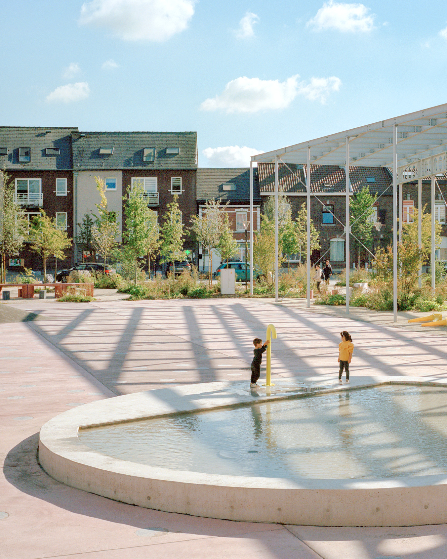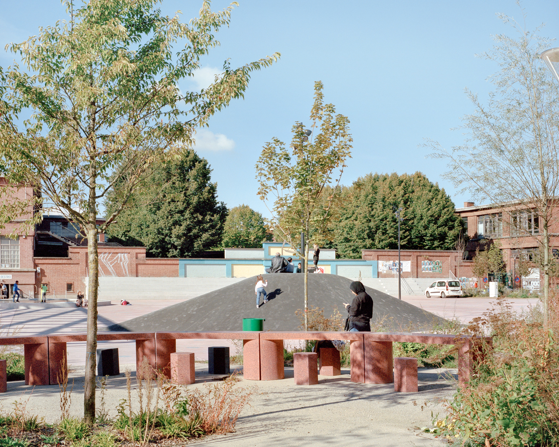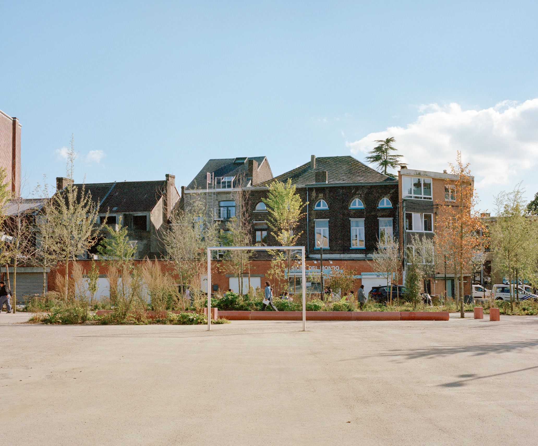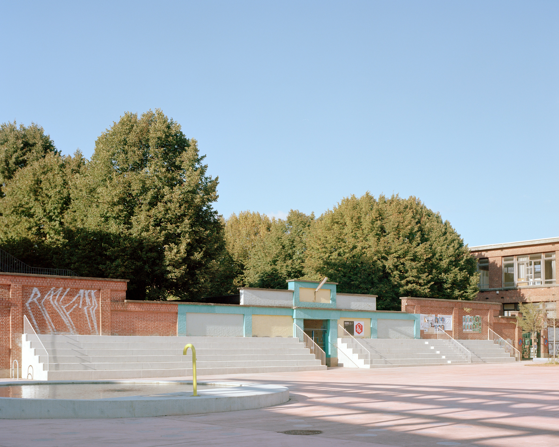Reconnecting with nature
Gilly
Transformation of a Parking Lot of a Former Industrial Town Through Urban Regenerative Ecologies
Situated on the fringes of Charleroi, Gilly is a former industrial town whose center is dominated by open-air parking lots, disconnecting public space. A competition was launched for the Destrée Neighborhood’s redevelopment, where CENTRAL proposed an urban transformation based on 3 ecologies: an urban forest reconnecting fragmented spaces, Place Destrée redesigned as a public square, and an extended sports complex. Tailor-made interventions act like urban acupuncture, fostering new interactions.
Belgium
Local
The municipality of Gilly in the city of Charleroi.
Mainly urban
It refers to a physical transformation of the built environment (hard investment)
Yes
2024-10-01
Yes
FEDER Funds
No
No
As a representative of an organisation
The project aims to transform a parking lot in Gilly, a former industrial town, into a sustainable urban space that reconnects the community and enhances its ecological and social fabric. Previously dominated by asphalt with minimal greenery and disconnected public buildings, the goal was to improve residents' quality of life through revitalize public spaces, ecological benefits, and social cohesion.
Targeting local residents, schoolchildren, and public institutions, the project focused on increasing green spaces, public space accessibility, and enhancing the district’s economic sustainability. Objectives included boosting biodiversity, reducing environmental impact, and fostering community engagement through participatory processes.
Key outcomes include the creation of a large urban park with permeable surfaces. The integration of local plants and the preservation of existing trees revitalizes the local ecosystem. The park also serves as an educational space, with residents and schoolchildren participating in plant care and environmental education.
Public spaces were restructured to reconnect key functions, such as the school, town hall, sports facilities, and cultural infrastructure. Tailored interventions, such as reorienting building entrances and adding multifunctional spaces, addressed community needs. Playful features like swings, fountains, bleachers, and event spaces inject vitality into the area.
Economic sustainability was ensured through the reuse of existing buildings, cost-efficient materials, and minimized maintenance. The revitalized district draws users and activities, boosting its economic viability. Renewable energy sources and energy-efficient systems further reduce the project’s carbon footprint.
In conclusion, the project revitalizes Gilly’s urban landscape, promoting social cohesion, ecological health, and economic resilience. It provides a model for sustainable urban regeneration benefiting both the community and the environment.
Targeting local residents, schoolchildren, and public institutions, the project focused on increasing green spaces, public space accessibility, and enhancing the district’s economic sustainability. Objectives included boosting biodiversity, reducing environmental impact, and fostering community engagement through participatory processes.
Key outcomes include the creation of a large urban park with permeable surfaces. The integration of local plants and the preservation of existing trees revitalizes the local ecosystem. The park also serves as an educational space, with residents and schoolchildren participating in plant care and environmental education.
Public spaces were restructured to reconnect key functions, such as the school, town hall, sports facilities, and cultural infrastructure. Tailored interventions, such as reorienting building entrances and adding multifunctional spaces, addressed community needs. Playful features like swings, fountains, bleachers, and event spaces inject vitality into the area.
Economic sustainability was ensured through the reuse of existing buildings, cost-efficient materials, and minimized maintenance. The revitalized district draws users and activities, boosting its economic viability. Renewable energy sources and energy-efficient systems further reduce the project’s carbon footprint.
In conclusion, the project revitalizes Gilly’s urban landscape, promoting social cohesion, ecological health, and economic resilience. It provides a model for sustainable urban regeneration benefiting both the community and the environment.
Sustainability
Community Engagement
Ecological Restoration
Public Space Revitalization
Social Cohesion
The project’s key sustainability objectives focus on ecological regeneration, resource efficiency, and reducing environmental impact. These goals were achieved through adaptive reuse, sustainable materials, and biodiversity restoration.
Ecological Regeneration: The project transformed a previously asphalt-dominated space with minimal greenery into a thriving urban park. By integrating local plants and preserving existing trees, it supports biodiversity, providing habitats for birds and insects. Additionally, permeable surfaces in key areas promote natural water absorption, reducing runoff and mitigating flood risks, increasing resilience to climate change.
Resource Efficiency: Many materials were reused on-site, such as paving stones and soil, minimizing waste. Locally sourced materials like Komex, wood, and concrete were used to reduce transportation emissions and support regional supply chains. This approach emphasizes circularity, limiting the need for new resources and lowering the overall environmental footprint.
Energy Efficiency and Carbon Footprint: The project includes renewable energy sources and energy-efficient systems to reduce its carbon footprint. The adaptive reuse of existing buildings limits the need for new construction, further minimizing emissions from demolition and building processes.
Long-Term Resilience: By creating green space, the project fosters sustainable water management and promotes active transportation like walking and cycling. This ensures resilience to extreme weather events and temperature increases, while also providing long-term benefits to the community and the environment.
In conclusion, the project meets sustainability goals by emphasizing ecological regeneration, resource efficiency, and long-term resilience, making it an exemplary model for sustainable urban regeneration.
Ecological Regeneration: The project transformed a previously asphalt-dominated space with minimal greenery into a thriving urban park. By integrating local plants and preserving existing trees, it supports biodiversity, providing habitats for birds and insects. Additionally, permeable surfaces in key areas promote natural water absorption, reducing runoff and mitigating flood risks, increasing resilience to climate change.
Resource Efficiency: Many materials were reused on-site, such as paving stones and soil, minimizing waste. Locally sourced materials like Komex, wood, and concrete were used to reduce transportation emissions and support regional supply chains. This approach emphasizes circularity, limiting the need for new resources and lowering the overall environmental footprint.
Energy Efficiency and Carbon Footprint: The project includes renewable energy sources and energy-efficient systems to reduce its carbon footprint. The adaptive reuse of existing buildings limits the need for new construction, further minimizing emissions from demolition and building processes.
Long-Term Resilience: By creating green space, the project fosters sustainable water management and promotes active transportation like walking and cycling. This ensures resilience to extreme weather events and temperature increases, while also providing long-term benefits to the community and the environment.
In conclusion, the project meets sustainability goals by emphasizing ecological regeneration, resource efficiency, and long-term resilience, making it an exemplary model for sustainable urban regeneration.
The project’s key objectives in terms of aesthetics and quality of experience focus on creating a visually appealing, inclusive, and culturally enriching environment. These goals were achieved through thoughtful design interventions that foster a sense of community, celebrate local identity, and enhance public spaces for diverse activities.
Aesthetic Integration: The design integrates playful, community-oriented elements like swings, fountains, and bleachers, which add vibrancy to the public space and encourage engagement. The inclusion of an event canopy provides a flexible space for cultural activities, fostering local engagement while complementing the surrounding architecture and landscape.
Cultural Benefits: The project celebrates local heritage and identity through design choices that reflect the region’s character. Public spaces were designed to reconnect key functions, such as the school, town hall, and sports facilities, fostering a stronger sense of belonging and cultural continuity. The interventions reflect a balance between modern design and the area’s historical context, creating spaces that honor the past while looking to the future.
Inclusive Design: Accessibility is at the core of the project, with interventions such as reoriented entrances and multifunctional spaces designed to ensure inclusivity. The green park spaces also serve as educational platforms, allowing residents, especially schoolchildren, to interact with nature and learn about sustainability. These spaces offer opportunities for social interaction and cultural exchange.
In conclusion, the project enhances aesthetic value and quality of experience by integrating playful design, cultural heritage, and inclusive elements, setting a new standard for community-oriented, sustainable public spaces. It exemplifies the integration of aesthetics with functional urban regeneration.
Aesthetic Integration: The design integrates playful, community-oriented elements like swings, fountains, and bleachers, which add vibrancy to the public space and encourage engagement. The inclusion of an event canopy provides a flexible space for cultural activities, fostering local engagement while complementing the surrounding architecture and landscape.
Cultural Benefits: The project celebrates local heritage and identity through design choices that reflect the region’s character. Public spaces were designed to reconnect key functions, such as the school, town hall, and sports facilities, fostering a stronger sense of belonging and cultural continuity. The interventions reflect a balance between modern design and the area’s historical context, creating spaces that honor the past while looking to the future.
Inclusive Design: Accessibility is at the core of the project, with interventions such as reoriented entrances and multifunctional spaces designed to ensure inclusivity. The green park spaces also serve as educational platforms, allowing residents, especially schoolchildren, to interact with nature and learn about sustainability. These spaces offer opportunities for social interaction and cultural exchange.
In conclusion, the project enhances aesthetic value and quality of experience by integrating playful design, cultural heritage, and inclusive elements, setting a new standard for community-oriented, sustainable public spaces. It exemplifies the integration of aesthetics with functional urban regeneration.
The key objective of the project in terms of inclusion was to create a public space that is accessible, welcoming, and empowering for all residents, regardless of age, background, or ability. The design aimed to foster social cohesion and equal opportunities for participation, ensuring that everyone could benefit from the revitalized urban environment.
Accessibility was a core focus, with the project implementing universal design principles to ensure that spaces are easily navigable for all. The reorientation of building entrances and the creation of accessible pathways and public amenities, such as seating areas and event spaces, promote physical access for people with varying mobility needs. The wide use of permeable materials in the landscape also enhances the site’s accessibility by reducing barriers and ensuring a comfortable experience for all visitors.
The project also prioritized affordability by using locally sourced materials, minimizing construction costs, and employing cost-effective maintenance strategies. This approach ensures that the revitalized space remains sustainable over time, providing long-term value to the community without placing a financial burden on local residents or institutions.
Inclusive governance was achieved through active stakeholder participation during the design process. Residents, schoolchildren, local organizations, and public institutions were all involved in co-creating the space through workshops, collaborative sessions, and feedback loops. This participatory approach ensured that the needs and desires of a diverse range of community members were integrated into the design.
The project embodies an inclusive societal model by addressing social disparities, promoting equality, and creating spaces where diverse groups can come together and thrive. By fostering a sense of ownership and connection, it offers a blueprint for future urban interventions that prioritize accessibility, affordability, and community empowerment.
Accessibility was a core focus, with the project implementing universal design principles to ensure that spaces are easily navigable for all. The reorientation of building entrances and the creation of accessible pathways and public amenities, such as seating areas and event spaces, promote physical access for people with varying mobility needs. The wide use of permeable materials in the landscape also enhances the site’s accessibility by reducing barriers and ensuring a comfortable experience for all visitors.
The project also prioritized affordability by using locally sourced materials, minimizing construction costs, and employing cost-effective maintenance strategies. This approach ensures that the revitalized space remains sustainable over time, providing long-term value to the community without placing a financial burden on local residents or institutions.
Inclusive governance was achieved through active stakeholder participation during the design process. Residents, schoolchildren, local organizations, and public institutions were all involved in co-creating the space through workshops, collaborative sessions, and feedback loops. This participatory approach ensured that the needs and desires of a diverse range of community members were integrated into the design.
The project embodies an inclusive societal model by addressing social disparities, promoting equality, and creating spaces where diverse groups can come together and thrive. By fostering a sense of ownership and connection, it offers a blueprint for future urban interventions that prioritize accessibility, affordability, and community empowerment.
The project placed a strong emphasis on citizen engagement throughout its design and implementation phases, ensuring that the community's voice and needs shaped the final outcome. Local residents, schoolchildren, public institutions, and civil society organizations were actively involved in co-creating the public space, ensuring that the design reflected the diverse needs and aspirations of the community.
Several participatory workshops and feedback sessions were organized, allowing stakeholders to discuss their concerns and share ideas for the development of the space. Residents played a role in identifying the specific needs of the neighborhood, while schoolchildren contributed to the design of green areas, fostering a sense of ownership and environmental awareness. Local organizations also provided valuable input, ensuring that the project was aligned with broader community goals and cultural contexts.
Throughout the process, a collaborative approach was adopted, where citizens not only contributed ideas but were also involved in the decision-making process, particularly regarding the features of the public space, such as playgrounds, seating areas, and event spaces. This helped to ensure that the project would cater to the needs of all demographics, from children to elderly residents.
The active participation of the community has had a significant impact on the project. It allowed the design to be fine-tuned to match the specific requirements of local residents and institutions, resulting in a space that resonates with the community and meets their needs for both social interaction and ecological sustainability. Moreover, the sense of ownership fostered through participation has contributed to the project's long-term success, encouraging people to take pride in maintaining the space and continuing its legacy as a vibrant hub for public life and ensuring that the space will remain a valuable and sustainable asset for future generations.
Several participatory workshops and feedback sessions were organized, allowing stakeholders to discuss their concerns and share ideas for the development of the space. Residents played a role in identifying the specific needs of the neighborhood, while schoolchildren contributed to the design of green areas, fostering a sense of ownership and environmental awareness. Local organizations also provided valuable input, ensuring that the project was aligned with broader community goals and cultural contexts.
Throughout the process, a collaborative approach was adopted, where citizens not only contributed ideas but were also involved in the decision-making process, particularly regarding the features of the public space, such as playgrounds, seating areas, and event spaces. This helped to ensure that the project would cater to the needs of all demographics, from children to elderly residents.
The active participation of the community has had a significant impact on the project. It allowed the design to be fine-tuned to match the specific requirements of local residents and institutions, resulting in a space that resonates with the community and meets their needs for both social interaction and ecological sustainability. Moreover, the sense of ownership fostered through participation has contributed to the project's long-term success, encouraging people to take pride in maintaining the space and continuing its legacy as a vibrant hub for public life and ensuring that the space will remain a valuable and sustainable asset for future generations.
The project involved a wide range of stakeholders at local, regional, national, and European levels, ensuring a collaborative approach that brought diverse expertise to the design and implementation stages. At the local level, residents, schoolchildren, public institutions, and community groups played an active role in shaping the design, participating in workshops, consultations, and feedback sessions. Their input was vital for ensuring the public space addressed community needs, fostering a sense of ownership and inclusivity.
Regionally, local authorities provided support for the integration of sustainable urban planning principles and ensured alignment with development strategies. They facilitated coordination between stakeholders and helped secure necessary funding. Their involvement also helped to ensure the project contributed to regional goals of ecological regeneration and economic revitalization. Local businesses, all sourced from Charleroi and the mining basin, were involved in the execution, supporting the local economy and fostering regional collaboration.
On the national level, experts in architecture, sustainability, and urban planning were engaged to advise on best practices, particularly in terms of ecological design and urban regeneration. Their expertise ensured that the project adhered to national sustainability and accessibility standards. National governmental bodies also played a role in securing funding and ensuring the project met the required regulatory frameworks.
At the European level, the project aligned with the EU’s broader green transition goals, including the New European Bauhaus initiative. Engagement with European networks enabled the project to incorporate innovative design solutions, sustainable practices, and cross-border knowledge exchange. The added value of this multi-level engagement was the holistic approach that enriched the project, from local community needs to broader regional and European sustainability objectives.
Regionally, local authorities provided support for the integration of sustainable urban planning principles and ensured alignment with development strategies. They facilitated coordination between stakeholders and helped secure necessary funding. Their involvement also helped to ensure the project contributed to regional goals of ecological regeneration and economic revitalization. Local businesses, all sourced from Charleroi and the mining basin, were involved in the execution, supporting the local economy and fostering regional collaboration.
On the national level, experts in architecture, sustainability, and urban planning were engaged to advise on best practices, particularly in terms of ecological design and urban regeneration. Their expertise ensured that the project adhered to national sustainability and accessibility standards. National governmental bodies also played a role in securing funding and ensuring the project met the required regulatory frameworks.
At the European level, the project aligned with the EU’s broader green transition goals, including the New European Bauhaus initiative. Engagement with European networks enabled the project to incorporate innovative design solutions, sustainable practices, and cross-border knowledge exchange. The added value of this multi-level engagement was the holistic approach that enriched the project, from local community needs to broader regional and European sustainability objectives.
The project integrated multiple disciplines, including urban planning, architecture, landscape design, structural engineering, ecology, and social sciences, ensuring a holistic and innovative approach. Urban planners and architects collaborated to redesign the public space, prioritizing accessibility, functionality, and reconnecting key community buildings. Landscape design, led by Plant en Houtgoed, focused on enhancing biodiversity by replacing sterile grass zones with local plants and preserving existing trees, creating a resilient urban ecosystem.
Structural engineering, led by Greisch, ensured the durability and safety of new interventions, optimizing the reuse of existing structures and integrating sustainable materials. Engineers also contributed expertise in water management, permeable surfaces, and energy-efficient systems. Social scientists and community engagement specialists facilitated participatory workshops, ensuring the project met residents' needs and fostered a sense of ownership.
Local artisans and builders, all sourced from Charleroi and the mining basin, played a key role in material reuse and construction, reinforcing regional economic sustainability.
The interaction between these disciplines was structured through collaborative design sessions, site visits, and feedback loops, allowing continuous refinement of the project. This interdisciplinary exchange ensured that environmental, social, and technical aspects were addressed simultaneously, leading to a balanced, sustainable, and inclusive transformation. The added value of this process was the creation of a high-quality urban space that seamlessly blends ecological, cultural, and functional elements while serving as a replicable model for sustainable urban regeneration.
Structural engineering, led by Greisch, ensured the durability and safety of new interventions, optimizing the reuse of existing structures and integrating sustainable materials. Engineers also contributed expertise in water management, permeable surfaces, and energy-efficient systems. Social scientists and community engagement specialists facilitated participatory workshops, ensuring the project met residents' needs and fostered a sense of ownership.
Local artisans and builders, all sourced from Charleroi and the mining basin, played a key role in material reuse and construction, reinforcing regional economic sustainability.
The interaction between these disciplines was structured through collaborative design sessions, site visits, and feedback loops, allowing continuous refinement of the project. This interdisciplinary exchange ensured that environmental, social, and technical aspects were addressed simultaneously, leading to a balanced, sustainable, and inclusive transformation. The added value of this process was the creation of a high-quality urban space that seamlessly blends ecological, cultural, and functional elements while serving as a replicable model for sustainable urban regeneration.
The project stands out from mainstream urban interventions through its innovative approach to sustainability, inclusivity, and adaptive reuse. Unlike conventional projects that prioritize new construction, this initiative focuses on minimizing demolition, reusing materials found on-site, such as paving stones and soil, and sourcing other materials locally, including concrete, wood, and Komex. The preservation of existing trees and the introduction of native plants further enhance biodiversity, creating a self-sustaining urban ecosystem.
A key innovation is the strategic "urban acupuncture" approach, where targeted interventions reconnect previously disconnected public buildings and functions, such as the school, town hall, sports facilities, and cultural infrastructure. This method strengthens social ties and enhances accessibility without large-scale redevelopment. The integration of multifunctional spaces, such as an event canopy, bleachers, and fountains, ensures a dynamic and adaptable public realm.
The participatory design process also sets the project apart. Instead of a top-down approach, residents, schoolchildren, and local institutions actively shaped the design through workshops and collaborative sessions. This inclusivity fosters a sense of ownership and ensures the space meets real community needs.
From an economic perspective, the reliance on local businesses from Charleroi and the mining basin for construction and materials reinforces regional economic sustainability. Additionally, energy-efficient systems and permeable surfaces reduce maintenance costs, ensuring long-term financial viability.
By merging ecological restoration, social engagement, and cost-effective sustainability, the project serves as a replicable model for future urban transformations, demonstrating how cities can be revitalized without excessive resource consumption or displacement.
A key innovation is the strategic "urban acupuncture" approach, where targeted interventions reconnect previously disconnected public buildings and functions, such as the school, town hall, sports facilities, and cultural infrastructure. This method strengthens social ties and enhances accessibility without large-scale redevelopment. The integration of multifunctional spaces, such as an event canopy, bleachers, and fountains, ensures a dynamic and adaptable public realm.
The participatory design process also sets the project apart. Instead of a top-down approach, residents, schoolchildren, and local institutions actively shaped the design through workshops and collaborative sessions. This inclusivity fosters a sense of ownership and ensures the space meets real community needs.
From an economic perspective, the reliance on local businesses from Charleroi and the mining basin for construction and materials reinforces regional economic sustainability. Additionally, energy-efficient systems and permeable surfaces reduce maintenance costs, ensuring long-term financial viability.
By merging ecological restoration, social engagement, and cost-effective sustainability, the project serves as a replicable model for future urban transformations, demonstrating how cities can be revitalized without excessive resource consumption or displacement.
The project follows a holistic and participatory methodology that integrates sustainability, social inclusion, and adaptive reuse. The approach is based on urban acupuncture, where targeted interventions reconnect previously disconnected public spaces and functions, such as the school, town hall, sports facilities, and cultural infrastructure. This strategy allows for precise and efficient urban regeneration without large-scale demolition or redevelopment.
A participatory design process was at the core of the project, ensuring that residents, schoolchildren, and public institutions played an active role in shaping the space. Through workshops, consultation sessions, and interactive discussions, stakeholders contributed to defining needs, functions, and design elements, fostering a strong sense of community ownership.
The project also prioritizes circular economy principles by minimizing waste and maximizing resource efficiency. Existing materials such as paving stones and soil were reused on-site, while new materials—including concrete, wood, and Komex—were locally sourced from Charleroi and the mining basin, reducing environmental impact and supporting the local economy.
From an ecological perspective, the landscape design by Plant en Houtgoed focused on restoring biodiversity through native plant species and tree preservation.
Permeable surfaces were strategically placed where necessary, balancing urban functionality with environmental resilience.
Structurally, Greisch Engineering ensured that all interventions were technically sound and sustainable.
The integration of energy-efficient systems and renewable energy sources further enhances the project’s long-term viability.
This multidisciplinary, participatory, and resource-conscious methodology creates a replicable model for sustainable urban regeneration, balancing ecological restoration, social engagement, and economic resilience.
A participatory design process was at the core of the project, ensuring that residents, schoolchildren, and public institutions played an active role in shaping the space. Through workshops, consultation sessions, and interactive discussions, stakeholders contributed to defining needs, functions, and design elements, fostering a strong sense of community ownership.
The project also prioritizes circular economy principles by minimizing waste and maximizing resource efficiency. Existing materials such as paving stones and soil were reused on-site, while new materials—including concrete, wood, and Komex—were locally sourced from Charleroi and the mining basin, reducing environmental impact and supporting the local economy.
From an ecological perspective, the landscape design by Plant en Houtgoed focused on restoring biodiversity through native plant species and tree preservation.
Permeable surfaces were strategically placed where necessary, balancing urban functionality with environmental resilience.
Structurally, Greisch Engineering ensured that all interventions were technically sound and sustainable.
The integration of energy-efficient systems and renewable energy sources further enhances the project’s long-term viability.
This multidisciplinary, participatory, and resource-conscious methodology creates a replicable model for sustainable urban regeneration, balancing ecological restoration, social engagement, and economic resilience.
The project’s methodology and key strategies could be easily replicated in other urban contexts, offering a scalable model for sustainable regeneration of public spaces:
The urban acupuncture approach, which focuses on targeted, small-scale interventions to reconnect public spaces and functions, can be adapted to cities facing disjointed urban planning. This method allows for cost-effective and precise improvements without requiring large-scale redevelopment.
The participatory design process is another transferable element. Engaging residents, schoolchildren, and local institutions in shaping public space fosters ownership and long-term stewardship. Cities aiming to enhance social cohesion can replicate this approach by organizing workshops and consultations to integrate community needs into the design.
The project's circular economy strategies, including material reuse and sourcing from local industries, can be implemented in various regions. Reusing on-site materials like paving stones and soil reduces waste, while choosing local suppliers minimizes transportation emissions and supports regional economies.
The ecological interventions, such as planting native species, preserving existing trees, and integrating permeable surfaces, can be applied in urban areas looking to enhance biodiversity and climate resilience. The project's landscape showcases how cities can restore ecosystems while maintaining functional public spaces.
Additionally, the adaptive reuse of public spaces can inspire other cities to rethink existing infrastructure. The reorientation of building entrances, the integration of multipurpose gathering spaces, and the creation of a lively urban park demonstrate how small changes can significantly improve accessibility and urban life quality.
By combining social inclusion, ecological restoration, and resource-conscious design, this project serves as a replicable model for cities seeking sustainable, community-driven urban transformation.
The urban acupuncture approach, which focuses on targeted, small-scale interventions to reconnect public spaces and functions, can be adapted to cities facing disjointed urban planning. This method allows for cost-effective and precise improvements without requiring large-scale redevelopment.
The participatory design process is another transferable element. Engaging residents, schoolchildren, and local institutions in shaping public space fosters ownership and long-term stewardship. Cities aiming to enhance social cohesion can replicate this approach by organizing workshops and consultations to integrate community needs into the design.
The project's circular economy strategies, including material reuse and sourcing from local industries, can be implemented in various regions. Reusing on-site materials like paving stones and soil reduces waste, while choosing local suppliers minimizes transportation emissions and supports regional economies.
The ecological interventions, such as planting native species, preserving existing trees, and integrating permeable surfaces, can be applied in urban areas looking to enhance biodiversity and climate resilience. The project's landscape showcases how cities can restore ecosystems while maintaining functional public spaces.
Additionally, the adaptive reuse of public spaces can inspire other cities to rethink existing infrastructure. The reorientation of building entrances, the integration of multipurpose gathering spaces, and the creation of a lively urban park demonstrate how small changes can significantly improve accessibility and urban life quality.
By combining social inclusion, ecological restoration, and resource-conscious design, this project serves as a replicable model for cities seeking sustainable, community-driven urban transformation.
The project addresses global challenges such as climate change, biodiversity loss, social disconnection, and urban resilience by providing local, sustainable solutions :
By transforming a highly asphalted area into a green, permeable urban park, the project helps mitigate the urban heat island effect, manage stormwater more effectively, and improve air quality. The integration of local plants and trees, designed by Plant en Houtgoed, strengthens the site's ability to withstand rising temperatures and extreme weather events, offering a nature-based solution adaptable to other urban contexts.
The site previously lacked ecological value, consisting of sterile grass zones and extensive asphalt. The project restores biodiversity by introducing native vegetation and preserving existing trees, creating new habitats for insects and birds. These actions contribute to global biodiversity goals while enhancing the quality of urban life.
Many cities struggle with disconnected public spaces and social inequality in urban design. The project reconnects key functions, such as the school, town hall, cultural infrastructure, and sports facilities, fostering a sense of belonging. The participatory approach actively involved residents, schoolchildren, and local organizations, ensuring that the space meets real community needs and remains inclusive and accessible.
Instead of demolishing and replacing materials, the project prioritizes reuse, reducing construction waste and lowering its carbon footprint. Elements such as paving stones, soil, and structural materials were repurposed, and local businesses from Charleroi and the mining basin provided materials, reinforcing the local economy while promoting sustainable building practices.
By addressing these global challenges through localized, adaptable solutions, the project serves as a scalable model for cities worldwide seeking to balance ecological regeneration, social cohesion, and economic resilience.
By transforming a highly asphalted area into a green, permeable urban park, the project helps mitigate the urban heat island effect, manage stormwater more effectively, and improve air quality. The integration of local plants and trees, designed by Plant en Houtgoed, strengthens the site's ability to withstand rising temperatures and extreme weather events, offering a nature-based solution adaptable to other urban contexts.
The site previously lacked ecological value, consisting of sterile grass zones and extensive asphalt. The project restores biodiversity by introducing native vegetation and preserving existing trees, creating new habitats for insects and birds. These actions contribute to global biodiversity goals while enhancing the quality of urban life.
Many cities struggle with disconnected public spaces and social inequality in urban design. The project reconnects key functions, such as the school, town hall, cultural infrastructure, and sports facilities, fostering a sense of belonging. The participatory approach actively involved residents, schoolchildren, and local organizations, ensuring that the space meets real community needs and remains inclusive and accessible.
Instead of demolishing and replacing materials, the project prioritizes reuse, reducing construction waste and lowering its carbon footprint. Elements such as paving stones, soil, and structural materials were repurposed, and local businesses from Charleroi and the mining basin provided materials, reinforcing the local economy while promoting sustainable building practices.
By addressing these global challenges through localized, adaptable solutions, the project serves as a scalable model for cities worldwide seeking to balance ecological regeneration, social cohesion, and economic resilience.
The project has significantly improved environmental, social, and economic conditions, benefiting both direct and indirect stakeholders. By replacing asphalt with a green, permeable urban park, it mitigates heat island effects, improves stormwater management, and enhances biodiversity. Local plants and preserved trees create a resilient ecosystem, supporting insects and bird species while offering a healthier environment for residents.
Public space restructuring has reconnected key local functions, including the school, town hall, cultural venues, and sports facilities. This enhances accessibility, fosters interaction, and strengthens the community’s social fabric. Residents, schoolchildren, and organizations were actively involved in shaping the space, ensuring it meets real needs and reinforcing a sense of belonging. The addition of playful and cultural elements, such as an event stage, fountains, and bleachers, creates a welcoming environment for all.
Economic benefits include the use of cost-efficient, locally sourced materials and minimized maintenance, ensuring long-term sustainability. By prioritizing adaptive reuse over demolition, the project reduces waste and carbon footprint. Local businesses from
Charleroi and the mining basin played a key role in construction, boosting the regional economy.
Indirectly, the project serves as a model for sustainable urban regeneration, demonstrating how ecological, social, and economic strategies can be integrated. Its participatory approach and targeted interventions make it replicable for other cities seeking innovative and inclusive urban transformation.
Public space restructuring has reconnected key local functions, including the school, town hall, cultural venues, and sports facilities. This enhances accessibility, fosters interaction, and strengthens the community’s social fabric. Residents, schoolchildren, and organizations were actively involved in shaping the space, ensuring it meets real needs and reinforcing a sense of belonging. The addition of playful and cultural elements, such as an event stage, fountains, and bleachers, creates a welcoming environment for all.
Economic benefits include the use of cost-efficient, locally sourced materials and minimized maintenance, ensuring long-term sustainability. By prioritizing adaptive reuse over demolition, the project reduces waste and carbon footprint. Local businesses from
Charleroi and the mining basin played a key role in construction, boosting the regional economy.
Indirectly, the project serves as a model for sustainable urban regeneration, demonstrating how ecological, social, and economic strategies can be integrated. Its participatory approach and targeted interventions make it replicable for other cities seeking innovative and inclusive urban transformation.

