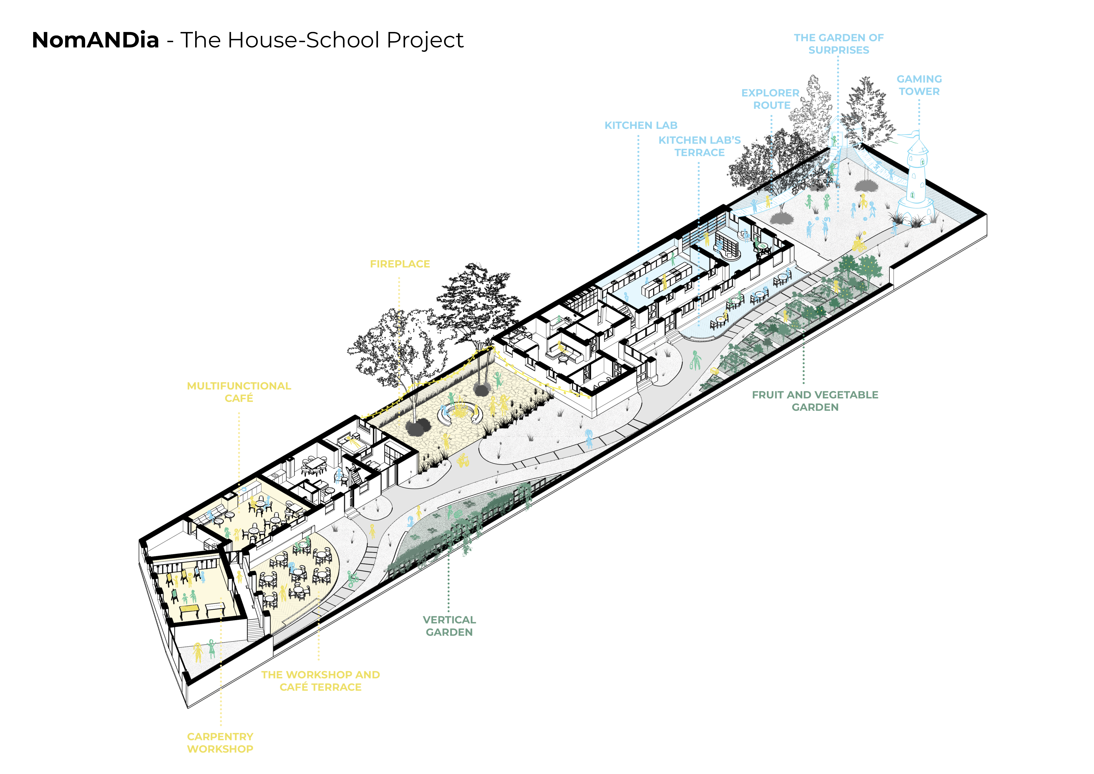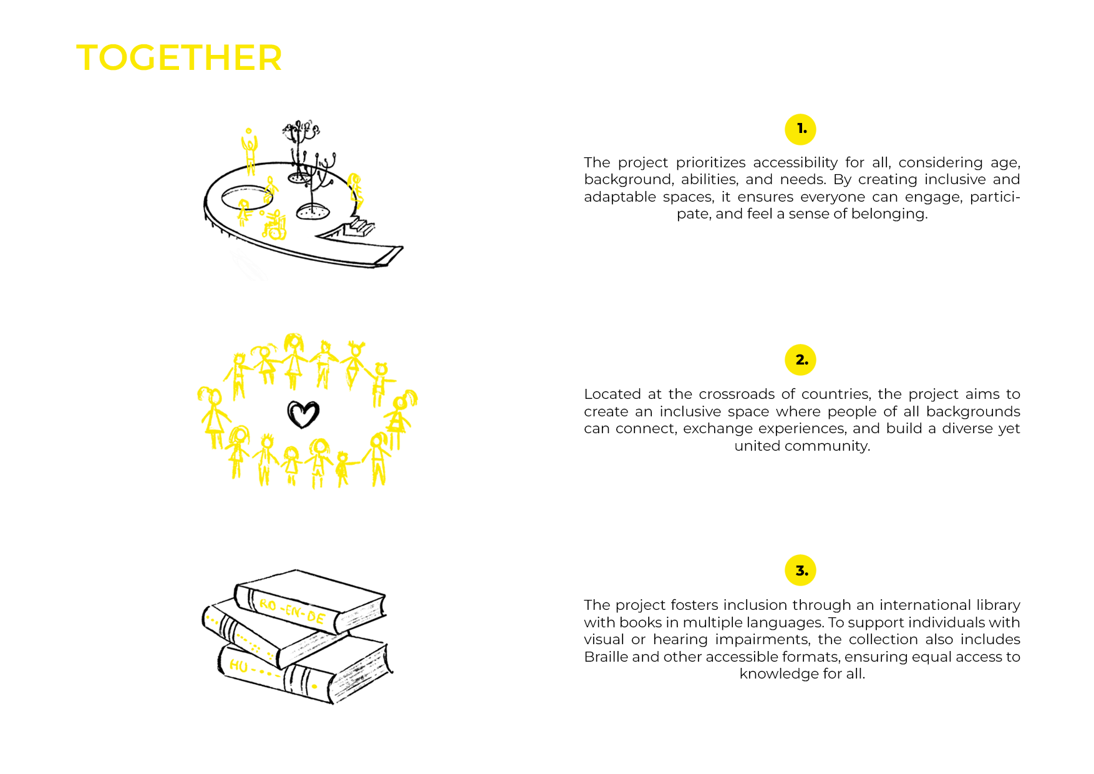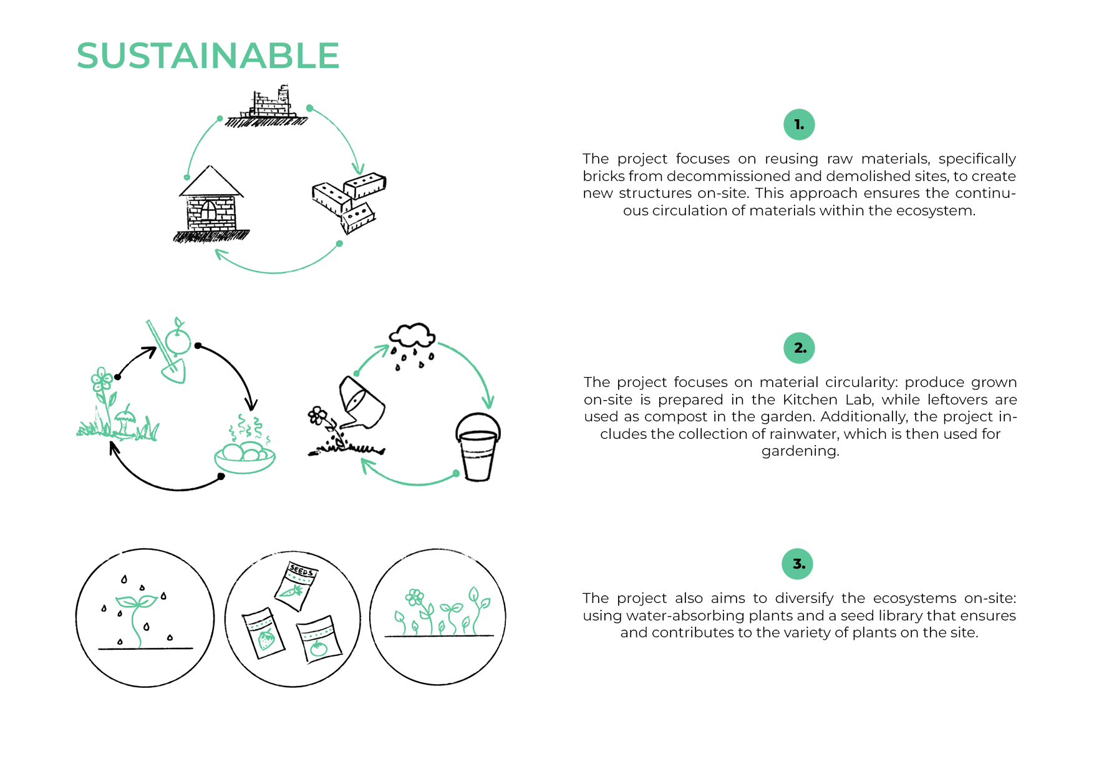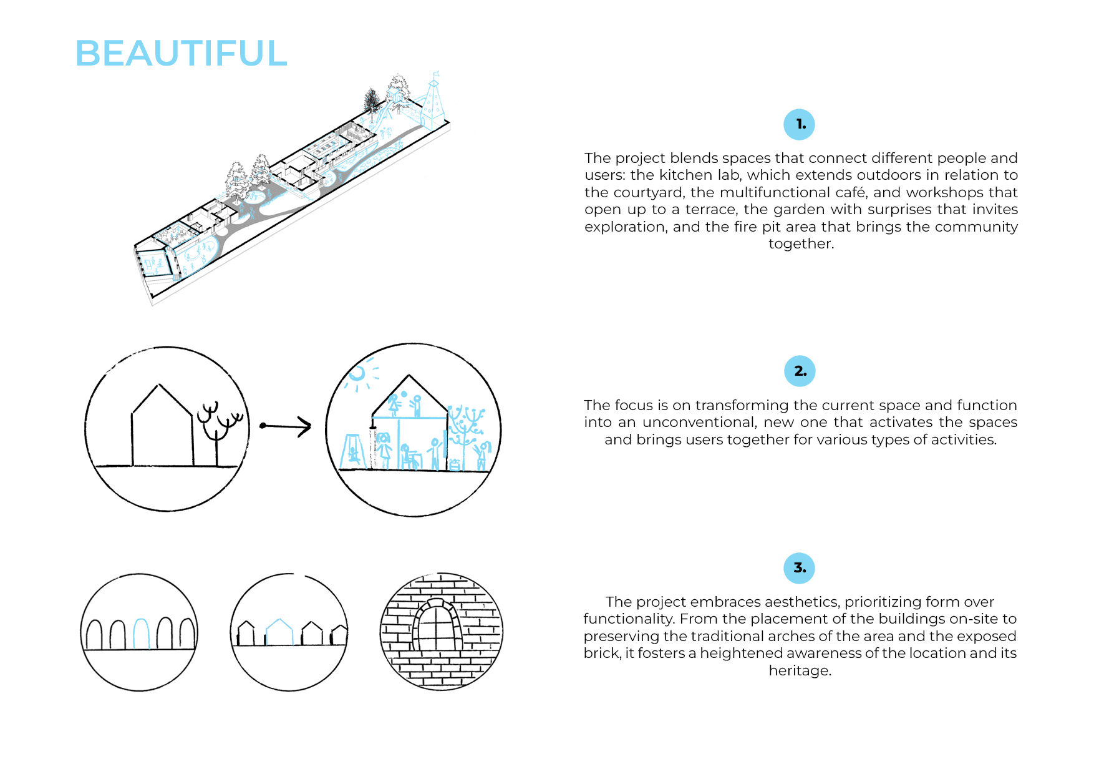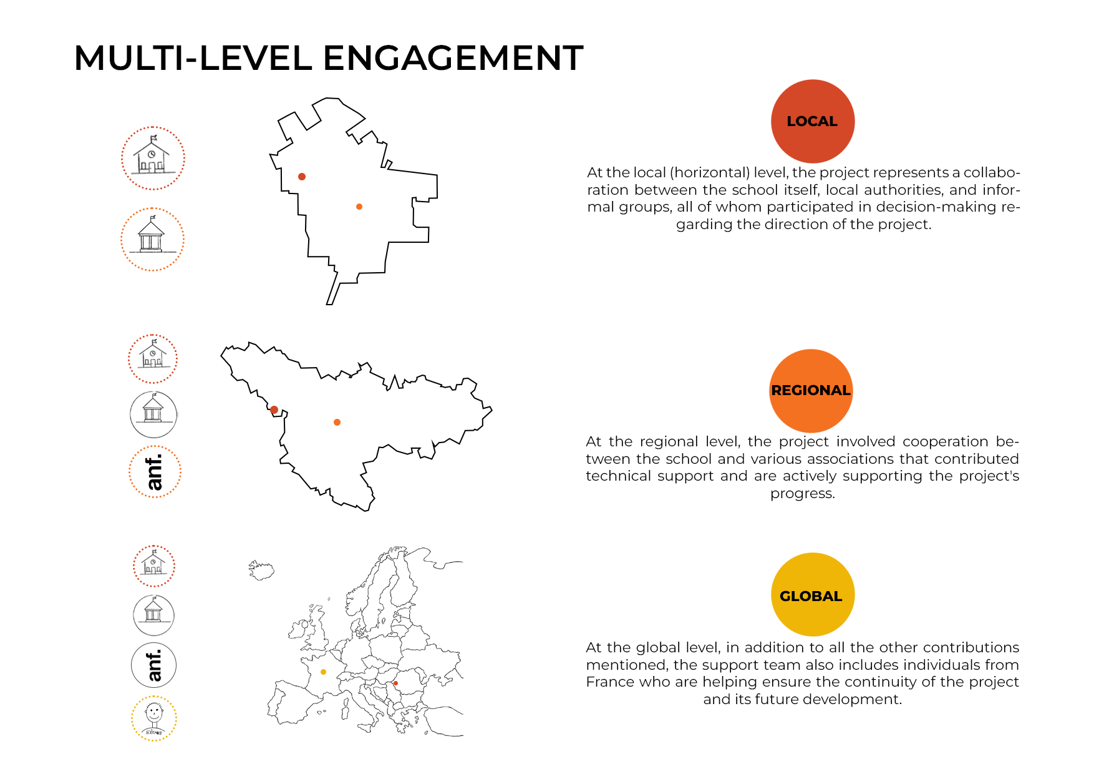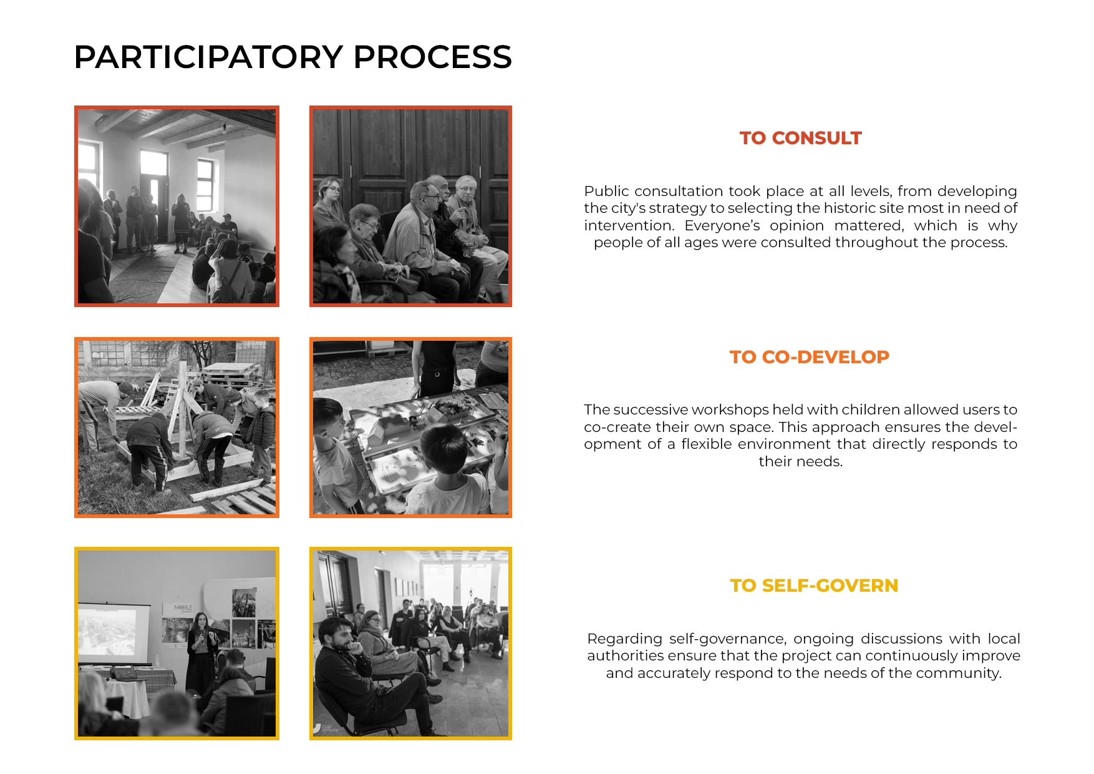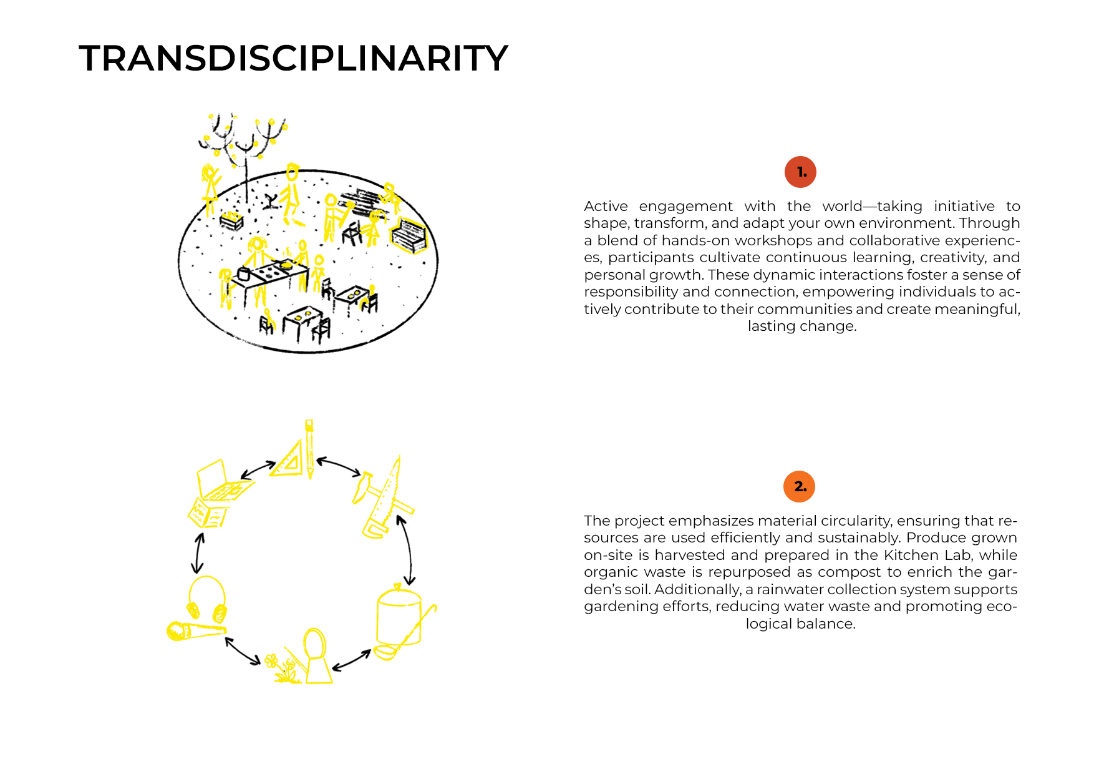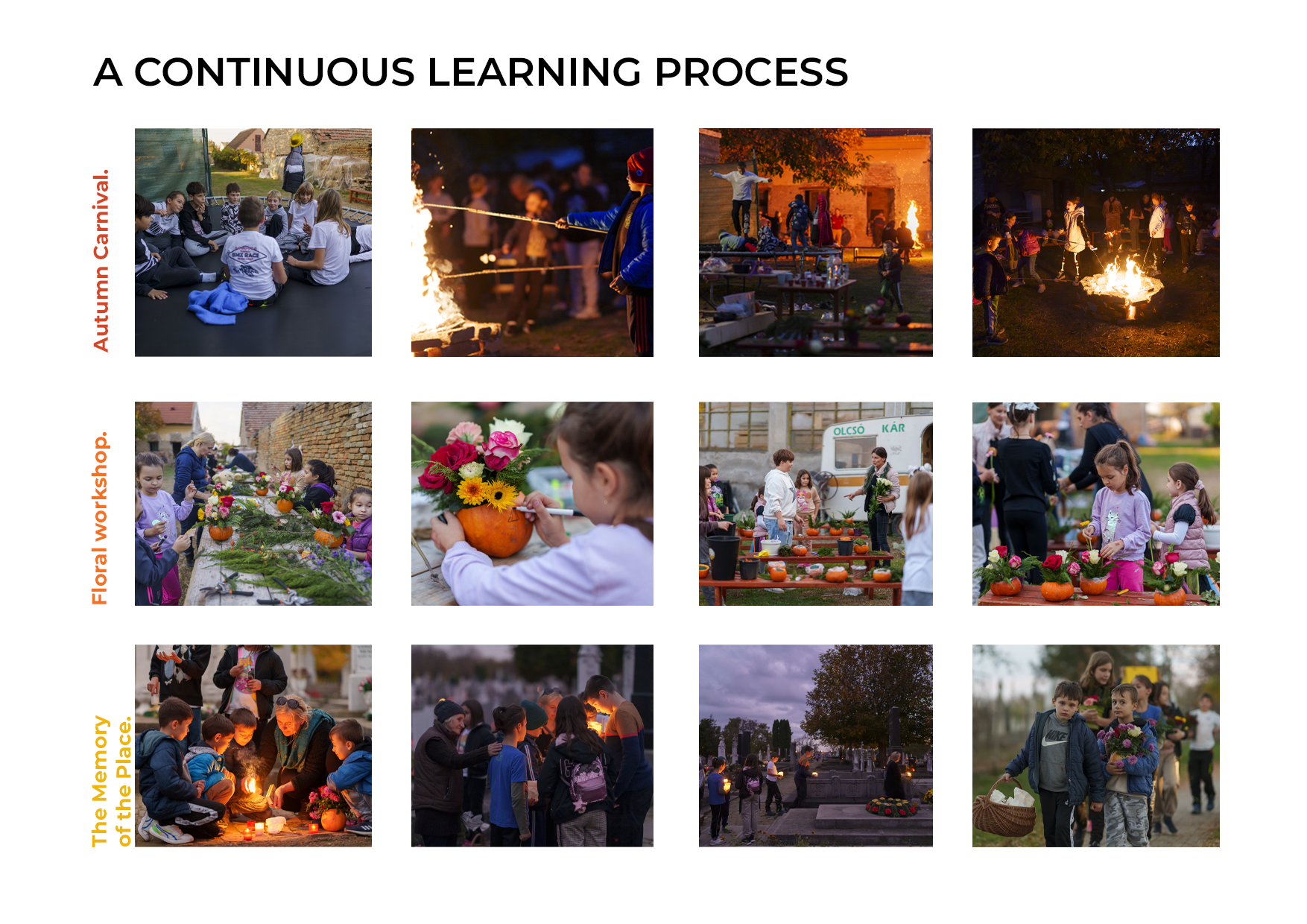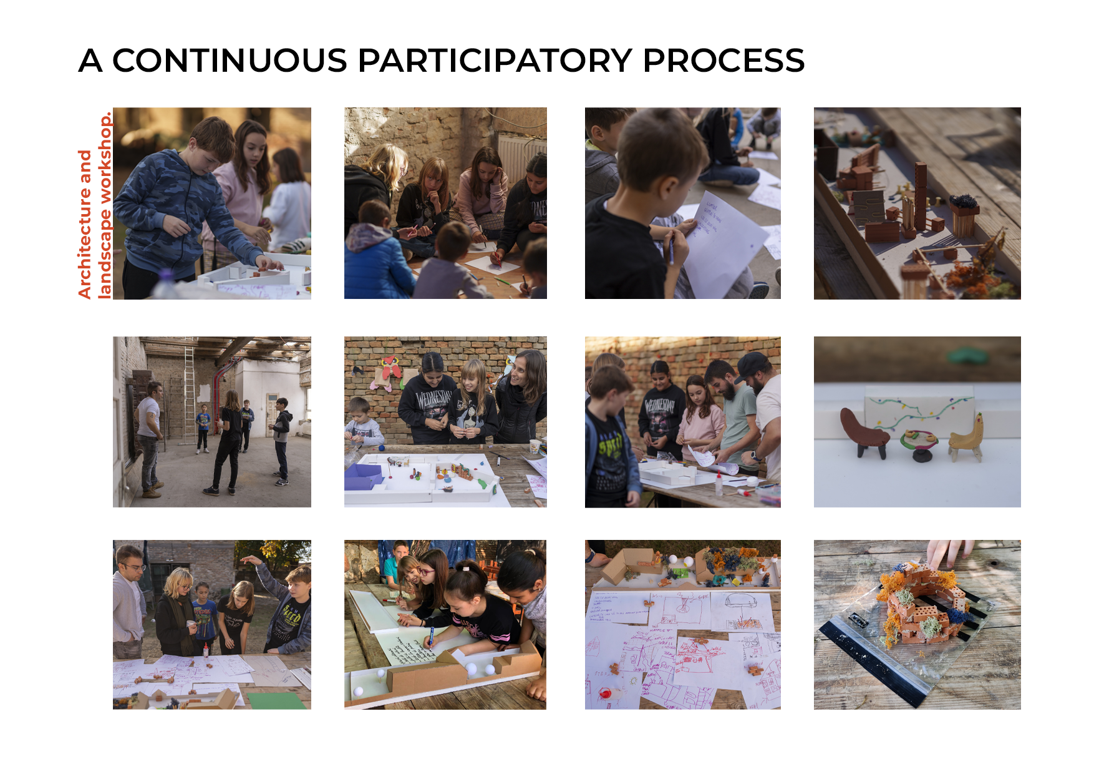Regaining a sense of belonging
NomANDia
we build over time | process. we build together | co-creation. we build for everyone | inclusivity.
NomANDia is not just a project to rehabilitate heritage buildings, but an open, accessible, and flexible space dedicated to learning through play and experimentation for all ages. By leveraging local resources, it combines the simplicity of design with the complexity of experience. Children participate in the co-creation of the three major functions: the café as a meeting place, the camp center, and the garden of surprises, encouraging experiential learning and the exchange of knowledge between.
Romania
Local
Jimbolia and its functional urban area.
It addresses urban-rural linkages
It refers to a physical transformation of the built environment (hard investment)
Prototype level
No
No
As a representative of an organisation, in partnership with other organisations
NomANDIa is a project aimed at creating a recreational, inclusive, and accessible space for children and young people in Jimbolia and its surroundings. It involves the rehabilitation of a former German-Hungarian school near the former Iron Curtain, transforming it into a multifunctional space that fosters intergenerational exchanges, inclusivity, and sustainability.
As a heritage site with a strong educational history, the School from the Futok Colony will be reintroduced into the urban circuit, reconnecting the community with its past and becoming a key cultural and social hub. The project targets students from early education to high school.
The space is structured into three main areas:
Building 1 – "The Café as a Meeting Place" will host multifunctional spaces for creative and educational activities: a café (also the association’s headquarters), a workshop venue, a podcast studio, and a carpentry workshop.
Building 2 – "The Children's Camp Center" will focus on practical skill-building, including a kitchen lab, a dining area for social interaction, creative workshops, a library, and accommodation spaces for children from the region.
The outdoor courtyard – "The Garden of Surprises" will be a dynamic playground, evolving with children's ideas. It will feature play areas, workshops, conferences, movie nights, campfires, terraces, an outdoor dining area, and exploration trails.
By combining education, creativity, and play, NomANDIa will be a living space where children can learn, express, and grow.
As a heritage site with a strong educational history, the School from the Futok Colony will be reintroduced into the urban circuit, reconnecting the community with its past and becoming a key cultural and social hub. The project targets students from early education to high school.
The space is structured into three main areas:
Building 1 – "The Café as a Meeting Place" will host multifunctional spaces for creative and educational activities: a café (also the association’s headquarters), a workshop venue, a podcast studio, and a carpentry workshop.
Building 2 – "The Children's Camp Center" will focus on practical skill-building, including a kitchen lab, a dining area for social interaction, creative workshops, a library, and accommodation spaces for children from the region.
The outdoor courtyard – "The Garden of Surprises" will be a dynamic playground, evolving with children's ideas. It will feature play areas, workshops, conferences, movie nights, campfires, terraces, an outdoor dining area, and exploration trails.
By combining education, creativity, and play, NomANDIa will be a living space where children can learn, express, and grow.
flexibility
inclusion
learning
exploration
participation
The project aims to transform a traditional heritage site into a sustainable, open, and accessible urban space for everyone. Inspired by the values left by Andrea Kaba (ANDI, a respected member of our community, who passed away in 2021) and the belief in the power of community, the project integrates sustainability principles by leveraging local resources, rehabilitating existing heritage, and involving the youth and the entire community of Jimbolia.
One of the main sustainability objectives is the reuse and rehabilitation of the existing ensemble – transforming the former School from the Futok Colony (only a residential space in the last years) into a modern recreational space without compromising its historical specificity. The project focuses on reusing raw materials, specifically bricks from decommissioned and demolished sites, to create new structures on-site. This approach ensures the continuous circulation of materials within the ecosystem, reduces environmental impact and demonstrates a commitment to ecological practices. Moreover, the use of recyclable materials in the arrangement of play elements (climbing towers, tree houses) and the organization of periodic events – educational camps, culinary festivals, and creative workshops – highlighting how ecological, social, and cultural aspects intertwine harmoniously.
The project focuses on material circularity: produce grown on-site is prepared in the Kitchen Lab, while letfovers are used as compost in the garden. Additionally, the project includes the collection of rainwater, which is the used for gardening. It also aims to diversify the ecosystems on-site: using water-absorbing plants and a seed library that ensures and contributes to the variety of plants on the site.
Through these measures, the project demonstrates how community involvement and the valorization of local resources can transform a historic space into a vibrant center of learning, creativity, and social cohesion.
One of the main sustainability objectives is the reuse and rehabilitation of the existing ensemble – transforming the former School from the Futok Colony (only a residential space in the last years) into a modern recreational space without compromising its historical specificity. The project focuses on reusing raw materials, specifically bricks from decommissioned and demolished sites, to create new structures on-site. This approach ensures the continuous circulation of materials within the ecosystem, reduces environmental impact and demonstrates a commitment to ecological practices. Moreover, the use of recyclable materials in the arrangement of play elements (climbing towers, tree houses) and the organization of periodic events – educational camps, culinary festivals, and creative workshops – highlighting how ecological, social, and cultural aspects intertwine harmoniously.
The project focuses on material circularity: produce grown on-site is prepared in the Kitchen Lab, while letfovers are used as compost in the garden. Additionally, the project includes the collection of rainwater, which is the used for gardening. It also aims to diversify the ecosystems on-site: using water-absorbing plants and a seed library that ensures and contributes to the variety of plants on the site.
Through these measures, the project demonstrates how community involvement and the valorization of local resources can transform a historic space into a vibrant center of learning, creativity, and social cohesion.
NomANDIa aims to offer a high-quality user experience with minimal resources, transforming existing spaces into dynamic, inclusive, and unconventional environments. Located in the former Futok workers' colony, the buildings retain a strong local architectural character, built from locally produced materials such as brick, Jimbolia-specific ceramic tiles from the Bohn family, and wooden structural elements.
Spaces That Connect People
The project encourages interaction and community engagement through fluid and multifunctional spaces: the kitchen lab, which extends into the courtyard; the multifunctional café and workshops, opening onto a terrace; the Garden of Surprises, inviting exploration; and the fire pit area, designed to bring people together. Each element supports meaningful exchanges, blending education, culture, and play.
Transforming Spaces & Activating Functions
Rather than simply preserving the existing buildings, the project redefines their purpose, adding new layers of experience. The attic transformation—accommodating lodging spaces and a podcast studio—utilizes the buildings' generous height while keeping the exposed wooden structure, offering visitors a tangible link to the region’s architectural tradition. Users also contribute to shaping their environment, reinforcing a sense of belonging and engagement.
Prioritizing Aesthetics & Heritage
The project celebrates architectural identity, preserving traditional arches, exposed brick, and authentic materials to highlight the site’s historical essence. By balancing form and function, NomANDIa cultivates a deeper awareness of place and heritage, allowing users to experience, learn from, and co-create their surroundings.
Through these principles, NomANDIa stands as a model for sustainable transformation, where heritage, design, and community come together to create a living, evolving space.
Spaces That Connect People
The project encourages interaction and community engagement through fluid and multifunctional spaces: the kitchen lab, which extends into the courtyard; the multifunctional café and workshops, opening onto a terrace; the Garden of Surprises, inviting exploration; and the fire pit area, designed to bring people together. Each element supports meaningful exchanges, blending education, culture, and play.
Transforming Spaces & Activating Functions
Rather than simply preserving the existing buildings, the project redefines their purpose, adding new layers of experience. The attic transformation—accommodating lodging spaces and a podcast studio—utilizes the buildings' generous height while keeping the exposed wooden structure, offering visitors a tangible link to the region’s architectural tradition. Users also contribute to shaping their environment, reinforcing a sense of belonging and engagement.
Prioritizing Aesthetics & Heritage
The project celebrates architectural identity, preserving traditional arches, exposed brick, and authentic materials to highlight the site’s historical essence. By balancing form and function, NomANDIa cultivates a deeper awareness of place and heritage, allowing users to experience, learn from, and co-create their surroundings.
Through these principles, NomANDIa stands as a model for sustainable transformation, where heritage, design, and community come together to create a living, evolving space.
NomANDIa is designed as an inclusive and accessible space where people of all ages, backgrounds, and abilities can connect, learn, and create together. Through thoughtful design and adaptive functions, the project ensures participation and belonging for everyone.
Accessibility for All
From children to seniors, and from locals to visitors, the project removes barriers and creates a space that is open to diverse needs. Adaptable spaces, such as the multifunctional café, creative workshops, and outdoor areas, allow flexibility in use, accommodating various activities and abilities. The project actively fosters social inclusion, ensuring that everyone can engage and contribute.
A Meeting Point Across Cultures
Positioned at the crossroads of different cultures and histories, NomANDIa serves as a hub for exchange and dialogue. Through its diverse functions and welcoming atmosphere, it brings together people from various backgrounds, strengthening connections and building a united community. Whether through cultural events, collaborative workshops, or everyday interactions, the project encourages meaningful exchanges and shared experiences.
Equal Access to Knowledge
Education and cultural accessibility are key pillars of NomANDIa. The international library, with books in multiple languages, Braille, and other accessible formats, ensures that knowledge is available to all, including those with visual or hearing impairments. This commitment to inclusion in learning allows individuals to explore new perspectives, develop skills, and foster curiosity, regardless of their background or abilities.
By embracing accessibility, cultural exchange, and equal learning opportunities, NomANDIa becomes a model of social inclusion, proving that diversity is a strength that can bring communities closer together.
Accessibility for All
From children to seniors, and from locals to visitors, the project removes barriers and creates a space that is open to diverse needs. Adaptable spaces, such as the multifunctional café, creative workshops, and outdoor areas, allow flexibility in use, accommodating various activities and abilities. The project actively fosters social inclusion, ensuring that everyone can engage and contribute.
A Meeting Point Across Cultures
Positioned at the crossroads of different cultures and histories, NomANDIa serves as a hub for exchange and dialogue. Through its diverse functions and welcoming atmosphere, it brings together people from various backgrounds, strengthening connections and building a united community. Whether through cultural events, collaborative workshops, or everyday interactions, the project encourages meaningful exchanges and shared experiences.
Equal Access to Knowledge
Education and cultural accessibility are key pillars of NomANDIa. The international library, with books in multiple languages, Braille, and other accessible formats, ensures that knowledge is available to all, including those with visual or hearing impairments. This commitment to inclusion in learning allows individuals to explore new perspectives, develop skills, and foster curiosity, regardless of their background or abilities.
By embracing accessibility, cultural exchange, and equal learning opportunities, NomANDIa becomes a model of social inclusion, proving that diversity is a strength that can bring communities closer together.
The NomANDIa project was born from the desire to create a vibrant, inclusive space co-designed with Jimbolia’s community for all children and young people in the city and region. Community involvement has been essential at every stage—from site selection to defining functions and implementation.
The project began with consultations where locals chose the former School from the Futok Colony, a heritage site with a rich educational history, to be reintegrated into the urban fabric. Preserving its architectural identity and leveraging local resources were priorities set together with the community.
Future beneficiaries played a direct role in shaping the spaces. During a workshop in Jimbolia, children and young people shared ideas about their ideal environment, ensuring flexibility and alignment with their needs. Collaboration with local carpenters and builders will further strengthen the local economy while offering children hands-on learning opportunities in a creative setting.
With a long-term vision of making NomANDIa educational camps a recurring event, civil society remains the driving force behind its continuity. Through partnerships with experts and aligned organizations, activities like international culinary festivals and financial education workshops will enhance public engagement and impact.
Community involvement is reflected not only in the project’s multifunctionality but also in the sense of belonging and shared responsibility it fosters. More than a physical space, NomANDIa is an evolving process of collaboration and growth—an inspiring model of how active participation transforms spaces into the heart of a united community.
The project began with consultations where locals chose the former School from the Futok Colony, a heritage site with a rich educational history, to be reintegrated into the urban fabric. Preserving its architectural identity and leveraging local resources were priorities set together with the community.
Future beneficiaries played a direct role in shaping the spaces. During a workshop in Jimbolia, children and young people shared ideas about their ideal environment, ensuring flexibility and alignment with their needs. Collaboration with local carpenters and builders will further strengthen the local economy while offering children hands-on learning opportunities in a creative setting.
With a long-term vision of making NomANDIa educational camps a recurring event, civil society remains the driving force behind its continuity. Through partnerships with experts and aligned organizations, activities like international culinary festivals and financial education workshops will enhance public engagement and impact.
Community involvement is reflected not only in the project’s multifunctionality but also in the sense of belonging and shared responsibility it fosters. More than a physical space, NomANDIa is an evolving process of collaboration and growth—an inspiring model of how active participation transforms spaces into the heart of a united community.
The NomANDIa project brings together stakeholders at different levels—local, regional, and global—who have actively contributed to its conception and implementation.
At the local level, the involvement of Jimbolia’s community—residents, students, parents, and local authorities—was essential. Through consultations, architecture workshops, and brainstorming sessions, they decided to rehabilitate the former school in the Futok Colony and transform it into a multifunctional center (café, carpentry workshop, children's camp center, and interactive garden) tailored to local needs and aspirations.
At the regional level, partnerships with educational institutions and craftsmen brought expertise in areas such as education, architecture, and traditional crafts. These collaborations facilitated the exchange of best practices between communities and allowed the project to be adapted to the cultural and pedagogical specifics of the region.
At the global level, cooperation with international partners ensured the integration of innovative solutions and aligned the project with international standards of sustainability and social innovation. Additionally, the support team includes experts from France, contributing to the project's continuity and future development.
This multi-level approach creates a synergy of resources and expertise, transforming a heritage site into a vibrant space for education, culture, and recreation. The co-creation model demonstrated by NomANDIa is replicable and adaptable in various contexts, contributing to sustainable urban development and community revitalization.
At the local level, the involvement of Jimbolia’s community—residents, students, parents, and local authorities—was essential. Through consultations, architecture workshops, and brainstorming sessions, they decided to rehabilitate the former school in the Futok Colony and transform it into a multifunctional center (café, carpentry workshop, children's camp center, and interactive garden) tailored to local needs and aspirations.
At the regional level, partnerships with educational institutions and craftsmen brought expertise in areas such as education, architecture, and traditional crafts. These collaborations facilitated the exchange of best practices between communities and allowed the project to be adapted to the cultural and pedagogical specifics of the region.
At the global level, cooperation with international partners ensured the integration of innovative solutions and aligned the project with international standards of sustainability and social innovation. Additionally, the support team includes experts from France, contributing to the project's continuity and future development.
This multi-level approach creates a synergy of resources and expertise, transforming a heritage site into a vibrant space for education, culture, and recreation. The co-creation model demonstrated by NomANDIa is replicable and adaptable in various contexts, contributing to sustainable urban development and community revitalization.
In the process of conception and implementation, disciplines such as architecture, traditional crafts, education, culture, history, and heritage were involved.
By involving architecture students who collaborated with children in configuring the spaces, we managed to create an accessible and flexible space, adapted to the different ages of the users.
Similarly, the collaboration between culture and education plays an essential role in shaping and developing the solution. By creating a place accessible to as many entities as possible, we aim to create a space where cultural diversity contributes to the formation of a community that educates itself together, learning from different experiences and cultures.
Given that the ensemble is a valuable heritage site with a rich history in education, we aimed to preserve and capitalize on this, creating a continuity of the past that beautifully blends with the dynamics and needs of the present. By configuring a flexible space while preserving the values of the past, we managed to adapt the past to contemporary lifestyles.
Additionally, the workshops to be held with local craftsmen, including carpenters and builders, will allow us to extend the project beyond the usual conception, where a craftsman creates a specific item. By involving them, children will not only learn about construction materials, technologies, and tools but will also be part of the process, building their own spaces, thus increasing their sense of belonging.
The interaction between these fields has materialized in various ways, with each field leaving its unique mark on generating an innovative and sustainable solution. The added value of this interdisciplinary process lies in creating a space that combines historical heritage with the current needs of the community, offering a model of collaboration that transforms urban and educational challenges into opportunities for community and creative development.
By involving architecture students who collaborated with children in configuring the spaces, we managed to create an accessible and flexible space, adapted to the different ages of the users.
Similarly, the collaboration between culture and education plays an essential role in shaping and developing the solution. By creating a place accessible to as many entities as possible, we aim to create a space where cultural diversity contributes to the formation of a community that educates itself together, learning from different experiences and cultures.
Given that the ensemble is a valuable heritage site with a rich history in education, we aimed to preserve and capitalize on this, creating a continuity of the past that beautifully blends with the dynamics and needs of the present. By configuring a flexible space while preserving the values of the past, we managed to adapt the past to contemporary lifestyles.
Additionally, the workshops to be held with local craftsmen, including carpenters and builders, will allow us to extend the project beyond the usual conception, where a craftsman creates a specific item. By involving them, children will not only learn about construction materials, technologies, and tools but will also be part of the process, building their own spaces, thus increasing their sense of belonging.
The interaction between these fields has materialized in various ways, with each field leaving its unique mark on generating an innovative and sustainable solution. The added value of this interdisciplinary process lies in creating a space that combines historical heritage with the current needs of the community, offering a model of collaboration that transforms urban and educational challenges into opportunities for community and creative development.
The project stands out through several innovative aspects, including:
1. Reintroducing a Disused Building into the Urban Circuit: The project distinguishes itself by repurposing the former German-Hungarian school, a heritage building with a rich history in education. Instead of proposing new structures, the project leverages an existing building, adapting it to serve the current needs of the community. This sustainable approach contrasts with mainstream projects that might opt for demolition and reconstruction.
2. Multifunctional Spaces: Transforming the former school into a multifunctional space, beyond its educational component, is another innovative aspect. The project proposes creating a café with multiple roles (creative space, workshop venue, group meeting space), a carpentry workshop, a podcast studio, accommodation for children, cooking and dining areas, and an international library. This variety of functions ensures continuous and diverse use of the space, unlike traditional projects that usually have a single purpose.
3. The Garden of Surprises: Creating an active playground that is built and evolves over time according to the wishes and actions of the children is another innovative element. This not only promotes direct involvement of children in the development of the space but also encourages creativity and fosters a sense of responsibility and belonging. Unlike standardized playgrounds, the "Garden of Surprises" is dynamic and child-driven.
4. Co-Creation Process: Lastly, the participatory process at all levels is another essential aspect that differentiates NomANDia from other projects. From documentation and diagnosis to solution generation, the project consults and involves future users, making them the actual creators of the space. This participatory approach ensures that the project truly belongs to the community and meets its needs and desires.
1. Reintroducing a Disused Building into the Urban Circuit: The project distinguishes itself by repurposing the former German-Hungarian school, a heritage building with a rich history in education. Instead of proposing new structures, the project leverages an existing building, adapting it to serve the current needs of the community. This sustainable approach contrasts with mainstream projects that might opt for demolition and reconstruction.
2. Multifunctional Spaces: Transforming the former school into a multifunctional space, beyond its educational component, is another innovative aspect. The project proposes creating a café with multiple roles (creative space, workshop venue, group meeting space), a carpentry workshop, a podcast studio, accommodation for children, cooking and dining areas, and an international library. This variety of functions ensures continuous and diverse use of the space, unlike traditional projects that usually have a single purpose.
3. The Garden of Surprises: Creating an active playground that is built and evolves over time according to the wishes and actions of the children is another innovative element. This not only promotes direct involvement of children in the development of the space but also encourages creativity and fosters a sense of responsibility and belonging. Unlike standardized playgrounds, the "Garden of Surprises" is dynamic and child-driven.
4. Co-Creation Process: Lastly, the participatory process at all levels is another essential aspect that differentiates NomANDia from other projects. From documentation and diagnosis to solution generation, the project consults and involves future users, making them the actual creators of the space. This participatory approach ensures that the project truly belongs to the community and meets its needs and desires.
The "House-School" project is based on a well-structured participatory methodology, ensuring a rigorous approach and a thoroughly documented solution.
The first phase, "Documentation and Interpretation," involved in-depth research through archival studies, on-site visits, photographs, surveys, and maps. Unlike projects that treat this stage superficially, we prioritized understanding the area's historical and current context. Analyzing the natural setting and historical structures provided a solid foundation for future interventions.
The second phase, "Community Consultation," was central to our participatory approach. While some projects engage the community only at later stages, we integrated their feedback from the start. Consultations took place after the historical analysis, during site selection, and in co-developing the strategy and action plan. This ensured the project addressed real community needs while fostering involvement and shared responsibility.
In the third phase, "Diagnosis and Measures," we conducted a detailed assessment of weaknesses and available tools for heritage preservation. Instead of applying generic solutions, we identified targeted measures, including structural reinforcements, restoration of original materials, and sustainable practices, ensuring effective and relevant interventions.
The final phase, "Participatory Interventions," engaged students and children in workshops to both express their needs and take part in refunctionalization efforts. By actively involving future users in selecting and transforming heritage spaces, we promoted conservation awareness, strengthened community bonds, and fostered a lasting sense of belonging.
The first phase, "Documentation and Interpretation," involved in-depth research through archival studies, on-site visits, photographs, surveys, and maps. Unlike projects that treat this stage superficially, we prioritized understanding the area's historical and current context. Analyzing the natural setting and historical structures provided a solid foundation for future interventions.
The second phase, "Community Consultation," was central to our participatory approach. While some projects engage the community only at later stages, we integrated their feedback from the start. Consultations took place after the historical analysis, during site selection, and in co-developing the strategy and action plan. This ensured the project addressed real community needs while fostering involvement and shared responsibility.
In the third phase, "Diagnosis and Measures," we conducted a detailed assessment of weaknesses and available tools for heritage preservation. Instead of applying generic solutions, we identified targeted measures, including structural reinforcements, restoration of original materials, and sustainable practices, ensuring effective and relevant interventions.
The final phase, "Participatory Interventions," engaged students and children in workshops to both express their needs and take part in refunctionalization efforts. By actively involving future users in selecting and transforming heritage spaces, we promoted conservation awareness, strengthened community bonds, and fostered a lasting sense of belonging.
The NomANDIa project is an innovative model of urban transformation and heritage revitalization, rooted in co-creation, inclusion, and sustainability. It presents a series of elements and strategies that can be adapted and replicated in other contexts, serving diverse beneficiary groups and respecting local specifics.
Participatory and co-creation methodology: A core aspect of the project is the active involvement of the community at every stage, from consultations to public workshops and brainstorming sessions. This participatory approach ensures the final result meets the needs and aspirations of the community, making it a model that can be applied to any heritage site or public space transformation.
Heritage rehabilitation and multifunctional transformation: The project blends architectural conservation with the adaptation of historical buildings to modern needs. This approach not only preserves heritage but also creates dynamic spaces for social interaction, education, and recreation. It serves as a transferable model for cities or rural areas with underused historical structures, ensuring their revitalization while benefiting local communities.
Functional flexibility and space adaptability: The flexible design of the spaces allows for easy adaptation to different target groups and contexts. Whether transforming a space for young people into a cultural hub in an urban setting or into a center for non-formal education and community activities in rural areas, this adaptability ensures the project can serve diverse needs over time.
In addition to these elements, the project fosters non-formal educational activities that encourage community engagement and skill-building, providing lifelong learning opportunities for participants. This further enhances the project’s impact, making it a valuable model for other initiatives focused on community development and heritage preservation.
Participatory and co-creation methodology: A core aspect of the project is the active involvement of the community at every stage, from consultations to public workshops and brainstorming sessions. This participatory approach ensures the final result meets the needs and aspirations of the community, making it a model that can be applied to any heritage site or public space transformation.
Heritage rehabilitation and multifunctional transformation: The project blends architectural conservation with the adaptation of historical buildings to modern needs. This approach not only preserves heritage but also creates dynamic spaces for social interaction, education, and recreation. It serves as a transferable model for cities or rural areas with underused historical structures, ensuring their revitalization while benefiting local communities.
Functional flexibility and space adaptability: The flexible design of the spaces allows for easy adaptation to different target groups and contexts. Whether transforming a space for young people into a cultural hub in an urban setting or into a center for non-formal education and community activities in rural areas, this adaptability ensures the project can serve diverse needs over time.
In addition to these elements, the project fosters non-formal educational activities that encourage community engagement and skill-building, providing lifelong learning opportunities for participants. This further enhances the project’s impact, making it a valuable model for other initiatives focused on community development and heritage preservation.
The NomANDIa project addresses several global challenges, including cultural heritage degradation, social inequalities, and climate change, while providing concrete local solutions. In a rapidly evolving world where many communities experience social fragmentation and a loss of cultural identity, NomANDIa proposes the revitalization of a historic building in Jimbolia, transforming it into a multifunctional space dedicated to education, culture, and recreation.
By repurposing and rehabilitating the former School from the Futok Colony, the project contributes to the preservation of heritage, reduces waste, and offers an ecological solution to sustainability and climate change challenges. This approach minimizes environmental impact, optimizes local resources, and transforms an unused historical structure into a center for innovation and creativity.
Moreover, the active involvement of the local community—from students and parents to craftsmen and authorities—demonstrates a co-creation model that fosters social inclusion and helps combat inequalities. Workshops, brainstorming sessions, and cultural events bring together various segments of society, encouraging dialogue and strengthening local identity. In this way, NomANDIa addresses issues of social isolation and fragmentation, promoting community cohesion and revitalizing an area in decline.
In conclusion, NomANDIa offers a model for local solutions to global challenges, showing that through citizen involvement, the reuse of existing heritage, and sustainable practices, we can create more resilient, inclusive, and adaptable environments that respond to the current needs of society.
By repurposing and rehabilitating the former School from the Futok Colony, the project contributes to the preservation of heritage, reduces waste, and offers an ecological solution to sustainability and climate change challenges. This approach minimizes environmental impact, optimizes local resources, and transforms an unused historical structure into a center for innovation and creativity.
Moreover, the active involvement of the local community—from students and parents to craftsmen and authorities—demonstrates a co-creation model that fosters social inclusion and helps combat inequalities. Workshops, brainstorming sessions, and cultural events bring together various segments of society, encouraging dialogue and strengthening local identity. In this way, NomANDIa addresses issues of social isolation and fragmentation, promoting community cohesion and revitalizing an area in decline.
In conclusion, NomANDIa offers a model for local solutions to global challenges, showing that through citizen involvement, the reuse of existing heritage, and sustainable practices, we can create more resilient, inclusive, and adaptable environments that respond to the current needs of society.
In the year following the application, the NomANDIa project will continue to develop, promote, and implement its concept, aligning with the principles of inclusivity, sustainability, and aesthetics. We will complete the renovation of historical buildings, equipping them with modern, eco-friendly facilities, including community accommodation, a cultural stage, an educational farm, a carpentry workshop, and other multifunctional areas. These infrastructures will support educational programs, cultural events, and community initiatives.
Community engagement is essential. We will organize events and workshops to promote the project's objectives and foster a sense of belonging. Strengthening partnerships with local, national, and international organizations will help expand the project's impact. Sustainability initiatives will include urban gardening, recycling programs, and workshops on sustainable practices, educating the community on the importance of sustainability. Educational programs will support the personal and professional development of young people through creative workshops, mentorship, and professional training courses. To increase project visibility, we will launch a promotion and outreach campaign using social media, community newsletters, and local media collaboration. We will establish a monitoring and evaluation framework to measure the impact of our activities and ensure continuous improvement.
Through these measures, we aim to create a vibrant and supportive community environment that promotes inclusivity, sustainability, and education, ensuring the long-term success of the NomANDIa project in Jimbolia and its functional area.
Community engagement is essential. We will organize events and workshops to promote the project's objectives and foster a sense of belonging. Strengthening partnerships with local, national, and international organizations will help expand the project's impact. Sustainability initiatives will include urban gardening, recycling programs, and workshops on sustainable practices, educating the community on the importance of sustainability. Educational programs will support the personal and professional development of young people through creative workshops, mentorship, and professional training courses. To increase project visibility, we will launch a promotion and outreach campaign using social media, community newsletters, and local media collaboration. We will establish a monitoring and evaluation framework to measure the impact of our activities and ensure continuous improvement.
Through these measures, we aim to create a vibrant and supportive community environment that promotes inclusivity, sustainability, and education, ensuring the long-term success of the NomANDIa project in Jimbolia and its functional area.

