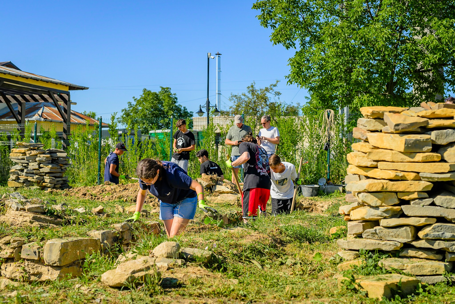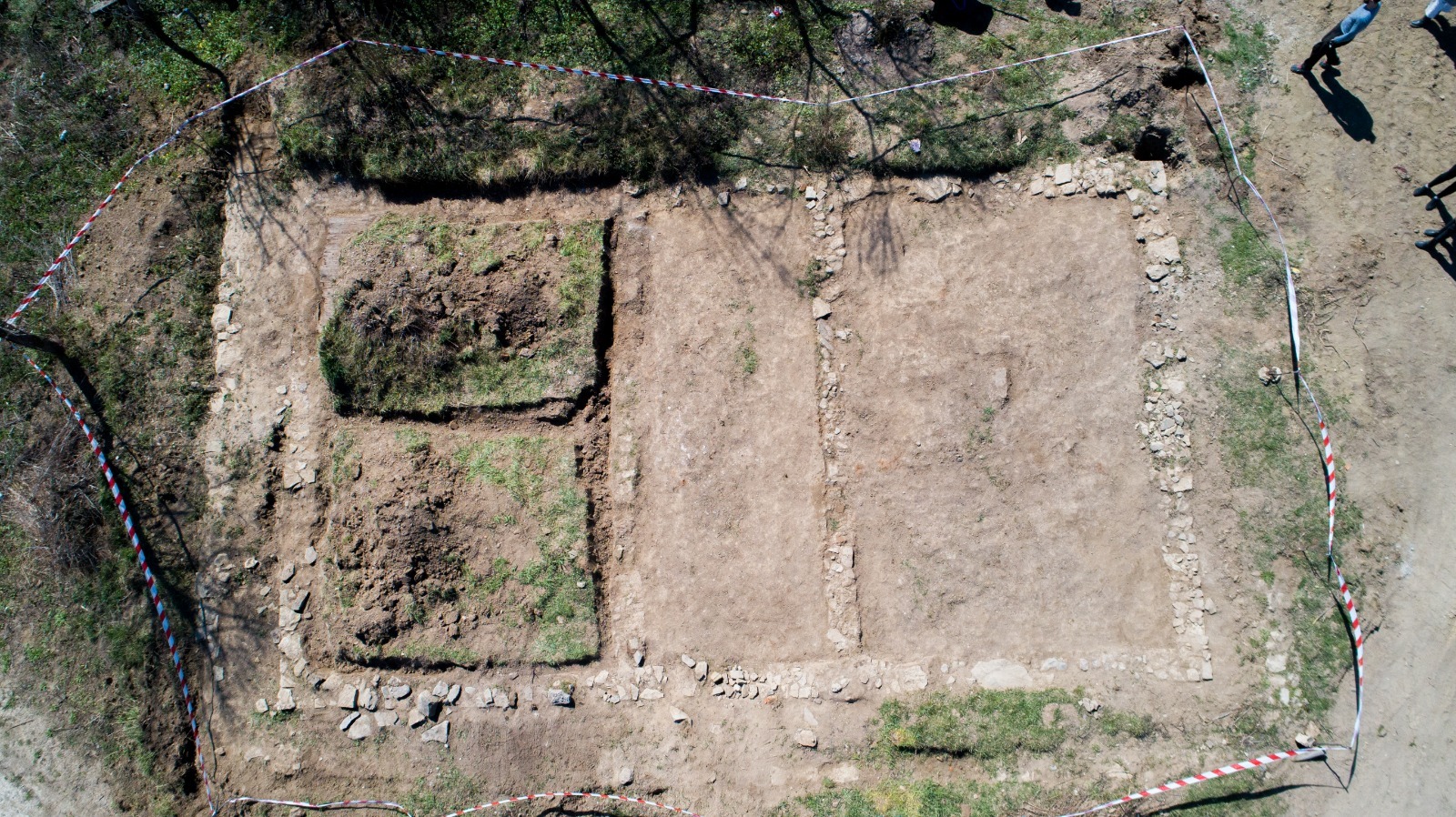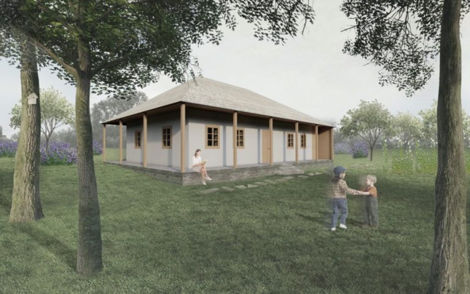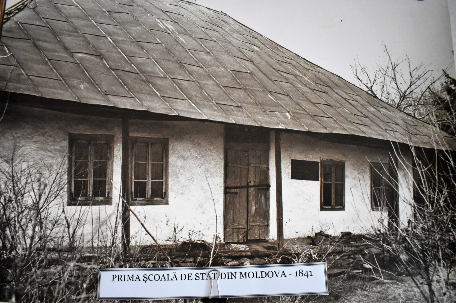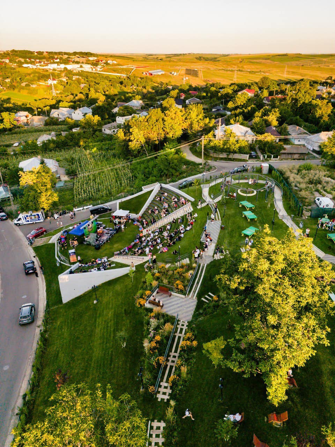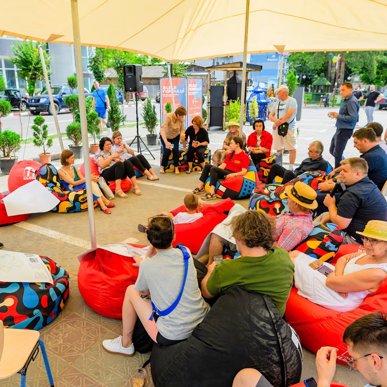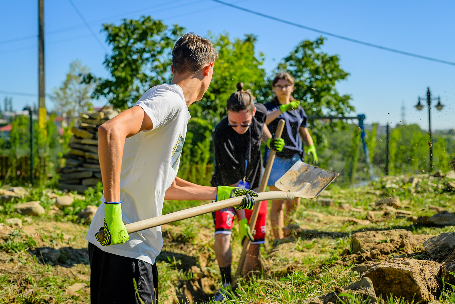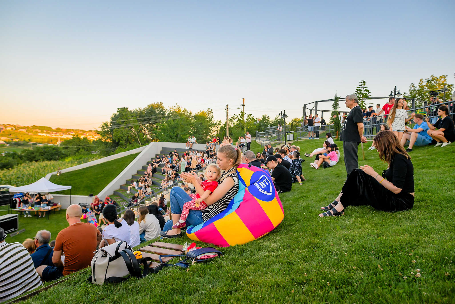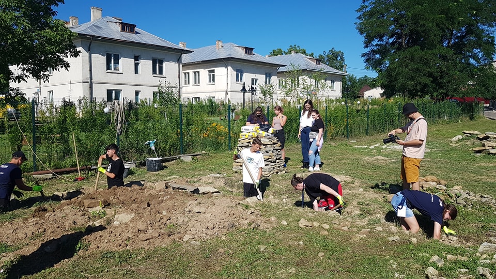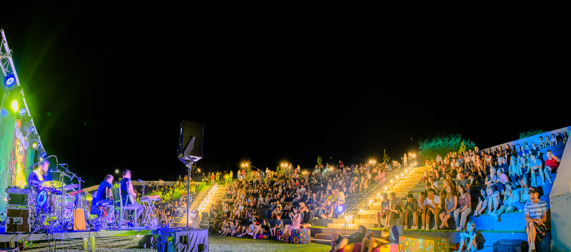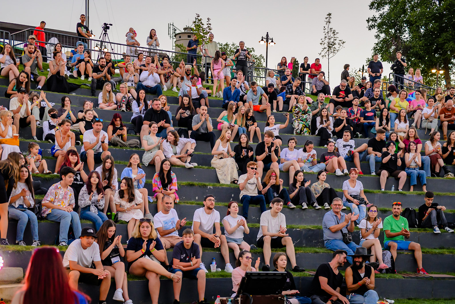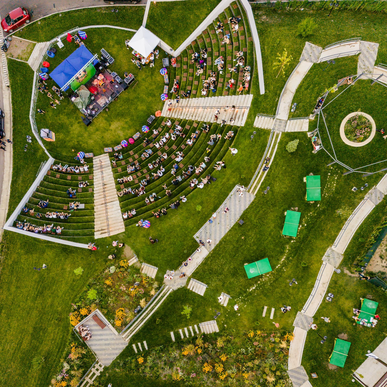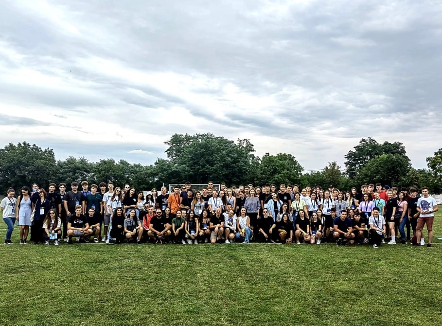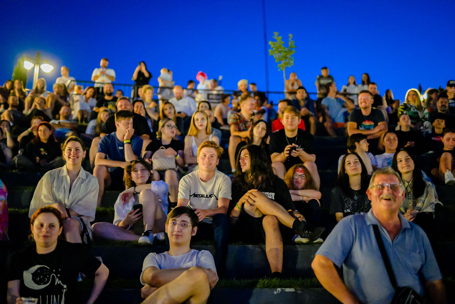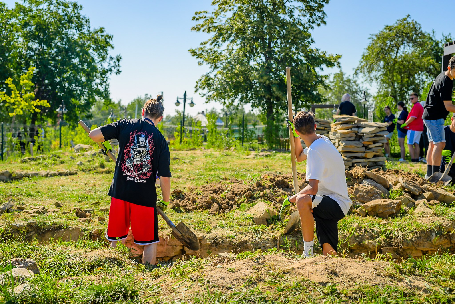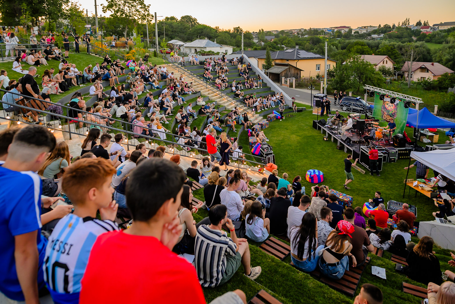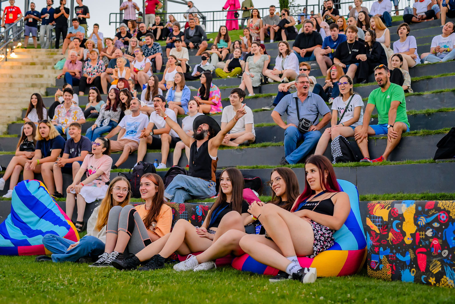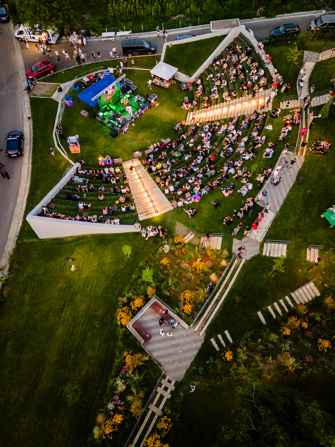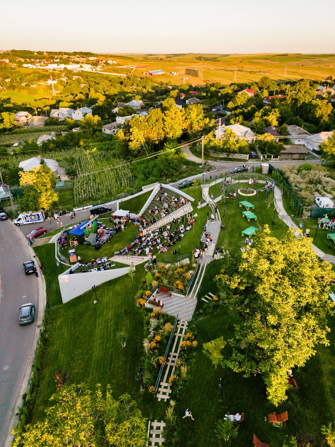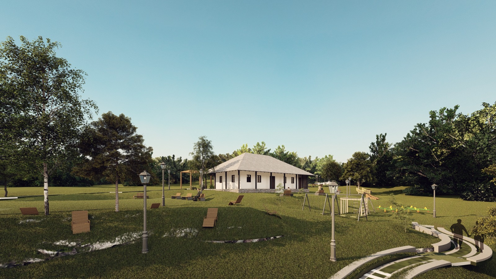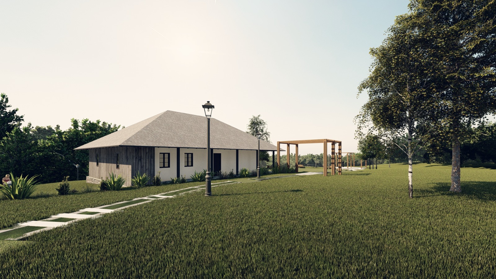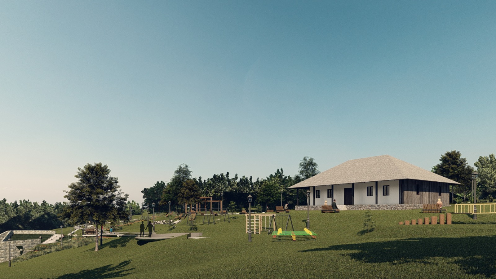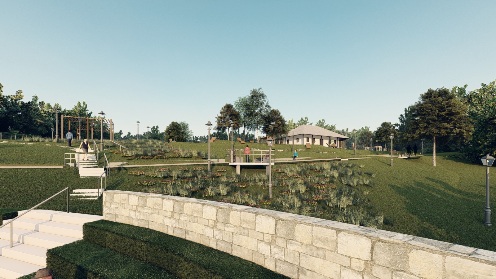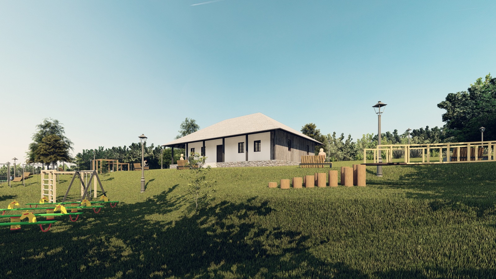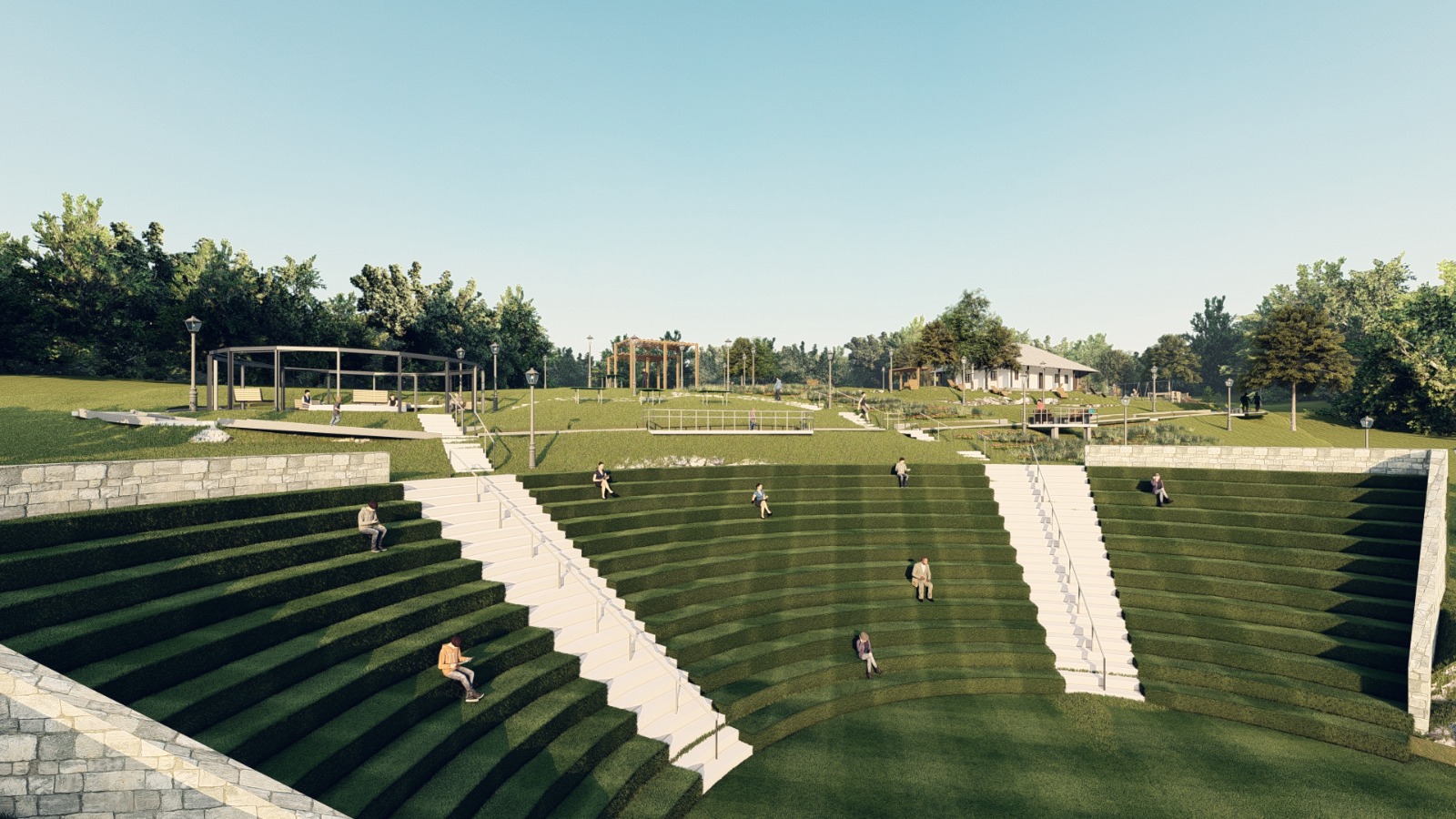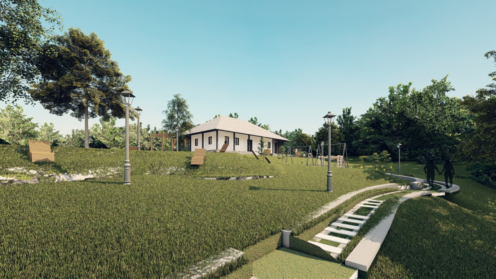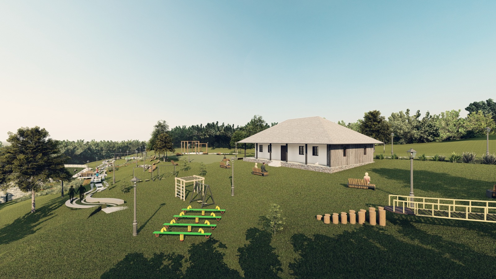The First School
{Empty}
The First School is a joint initiative by Darabani Town Hall and the North Association to transform an abandoned area into a vibrant community hub. Bringing together local authorities, civil society, schools, and experts, the project is reconstructing Moldova’s first rural public school (1841) with traditional techniques and materials. Once completed, it will function as an educational centre, complementing the already completed park and summer theatre.
Romania
{Empty}
Prototype level
Yes
Yes
Yes
Yes
ERDF : European Regional Development Fund
The project was funded through the 2014-2020 Regional Operational Programme, specific objective The conversion and repurposing of degraded, vacant, or unused land and areas in small and medium-sized towns and the municipality of Bucharest, on 15 October 2017, SMIS Code 117157.
No
35946: Oras Darabani (RO)
Located on the EU border with Ukraine and Moldova, Darabani is Romania’s northernmost town, with a population of 12,000.
Darabani Town Hall partnered with the North Association, the region's most active NGO, to launch an ambitious project: the reconstruction of Moldova's first rural public school. The project aims to create a revitalised area with a park, summer theatre, and community infrastructure.
The Order of Architects of Romania, the Society for Historical Studies of Romania, architecture faculties, traditional builders, regional companies, and the community are all actively involved in this exciting collaboration.
Public consultations and workshops were held at various stages of the project to ensure community and expert input in shaping the new mixed-use space. These consultations led us to preserve a building we initially planned to demolish for a cultural centre. While not officially a historic monument, the community and experts convinced us of its irreplaceable heritage value. Its full revitalisation is now funded by a new EU project.
A 250-seat summer theatre with grass-covered seating, built using eco-design principles, now hosts community events, including the opening concerts of the Days of the North.
The 5630 sqm park is fully open and includes a volleyball court, table tennis tables, a gazebo, a children’s playground, numerous benches, and 110 newly planted trees.
The final stage of the project is the reconstruction of the First School. Archaeological excavations have been completed, and the site has been maintained through workshops and community efforts. The new building will be constructed on its original foundation. All planning is finished, and a fundraising campaign is underway. The Order of Architects in Romania will oversee workshops with architecture students, regional craftsmen and local students. Under expert guidance, they will rebuild the First School using traditional techniques and materials.
Darabani Town Hall partnered with the North Association, the region's most active NGO, to launch an ambitious project: the reconstruction of Moldova's first rural public school. The project aims to create a revitalised area with a park, summer theatre, and community infrastructure.
The Order of Architects of Romania, the Society for Historical Studies of Romania, architecture faculties, traditional builders, regional companies, and the community are all actively involved in this exciting collaboration.
Public consultations and workshops were held at various stages of the project to ensure community and expert input in shaping the new mixed-use space. These consultations led us to preserve a building we initially planned to demolish for a cultural centre. While not officially a historic monument, the community and experts convinced us of its irreplaceable heritage value. Its full revitalisation is now funded by a new EU project.
A 250-seat summer theatre with grass-covered seating, built using eco-design principles, now hosts community events, including the opening concerts of the Days of the North.
The 5630 sqm park is fully open and includes a volleyball court, table tennis tables, a gazebo, a children’s playground, numerous benches, and 110 newly planted trees.
The final stage of the project is the reconstruction of the First School. Archaeological excavations have been completed, and the site has been maintained through workshops and community efforts. The new building will be constructed on its original foundation. All planning is finished, and a fundraising campaign is underway. The Order of Architects in Romania will oversee workshops with architecture students, regional craftsmen and local students. Under expert guidance, they will rebuild the First School using traditional techniques and materials.
Heritage
Community
Sustainability
Collaboration
Revitalisation
1. Heritage Preservation: The project restores Moldova’s first rural public school using traditional techniques and materials, preserving its historical significance. Secondly, this initiative led to us extending the interest area of the project, and decide to revitalise a neighbouring building instead of demolishing it - thus, the project reduces environmental impact and conserves cultural heritage.
2. Eco-Design: The 250-seat summer theatre, built with eco-design principles, uses grass-covered seating, reducing the need for artificial materials and promoting natural cooling. This sustainable design aligns with the project’s environmental goals while creating a community space for events.
3. Green Spaces: The 5630 sqm park surrounding the First School includes a playground, volleyball court, a gazebo, seating places, chess and tennis tables, gym equipment, and 110 newly planted trees, enhancing biodiversity and providing a space for physical and social well-being. The park fosters sustainable living through green infrastructure.
4. Community Involvement: Public consultations and workshops ensure local participation in the project’s development, with the participation of local citizens, youth, business sector and even tourists. Architecture students, regional craftsmen, and local residents collaborate in the rebuilding process of the First School, sharing sustainable practices and promoting community ownership.
5. Social Sustainability: The reconstructed First School will serve as an educational and cultural hub, offering long-term benefits to the community. It will foster learning, heritage education, and social interaction, ensuring a lasting impact on the local population.
This project exemplifies sustainability through its focus on cultural preservation, environmental design, and community engagement, creating a model for future sustainable initiatives.
2. Eco-Design: The 250-seat summer theatre, built with eco-design principles, uses grass-covered seating, reducing the need for artificial materials and promoting natural cooling. This sustainable design aligns with the project’s environmental goals while creating a community space for events.
3. Green Spaces: The 5630 sqm park surrounding the First School includes a playground, volleyball court, a gazebo, seating places, chess and tennis tables, gym equipment, and 110 newly planted trees, enhancing biodiversity and providing a space for physical and social well-being. The park fosters sustainable living through green infrastructure.
4. Community Involvement: Public consultations and workshops ensure local participation in the project’s development, with the participation of local citizens, youth, business sector and even tourists. Architecture students, regional craftsmen, and local residents collaborate in the rebuilding process of the First School, sharing sustainable practices and promoting community ownership.
5. Social Sustainability: The reconstructed First School will serve as an educational and cultural hub, offering long-term benefits to the community. It will foster learning, heritage education, and social interaction, ensuring a lasting impact on the local population.
This project exemplifies sustainability through its focus on cultural preservation, environmental design, and community engagement, creating a model for future sustainable initiatives.
The project prioritises aesthetics and the quality of experience for people by creating spaces that inspire positive emotions, promote cultural benefits, and enhance the overall environment.
1. Design: The project’s design harmoniously blends historical architecture with modern sustainable features. The restoration of the First School respects its original form, while integrating eco-friendly materials and traditional techniques. This combination preserves cultural heritage while enhancing the visual appeal and functionality of the space, making it a significant landmark in the region.
2. Positive Emotions: The 250-seat summer theatre with grass-covered seating offers an immersive, nature-centric experience. The eco-design promotes a sense of connection to the environment, encouraging visitors to engage with nature while enjoying cultural performances. The open-air setting fosters a relaxed, communal atmosphere, bringing people together and evoking positive emotions through shared experiences.
3. Cultural Benefits: The project creates a cultural hub and a meeting place for the community. The project area will serve as a venue for cultural events, exhibitions, and educational activities. By preserving the site and offering a space for cultural exchange, the initiative fosters a deeper connection to local history and traditions, enriching the community’s cultural life.
4. Community Spaces: The surrounding 5630 sqm park adds to the aesthetic appeal, offering a tranquil, green space for relaxation and leisure. With its playground, volleyball court, and newly planted trees, the park provides a beautiful environment for both active and contemplative experiences. The park’s design encourages social interaction, fostering a sense of belonging and well-being among residents.
The feedback from the community is absolutely positive: the new meeting place is used daily and it becomes a preferred cultural venue.
1. Design: The project’s design harmoniously blends historical architecture with modern sustainable features. The restoration of the First School respects its original form, while integrating eco-friendly materials and traditional techniques. This combination preserves cultural heritage while enhancing the visual appeal and functionality of the space, making it a significant landmark in the region.
2. Positive Emotions: The 250-seat summer theatre with grass-covered seating offers an immersive, nature-centric experience. The eco-design promotes a sense of connection to the environment, encouraging visitors to engage with nature while enjoying cultural performances. The open-air setting fosters a relaxed, communal atmosphere, bringing people together and evoking positive emotions through shared experiences.
3. Cultural Benefits: The project creates a cultural hub and a meeting place for the community. The project area will serve as a venue for cultural events, exhibitions, and educational activities. By preserving the site and offering a space for cultural exchange, the initiative fosters a deeper connection to local history and traditions, enriching the community’s cultural life.
4. Community Spaces: The surrounding 5630 sqm park adds to the aesthetic appeal, offering a tranquil, green space for relaxation and leisure. With its playground, volleyball court, and newly planted trees, the park provides a beautiful environment for both active and contemplative experiences. The park’s design encourages social interaction, fostering a sense of belonging and well-being among residents.
The feedback from the community is absolutely positive: the new meeting place is used daily and it becomes a preferred cultural venue.
1. Accessibility: The project prioritises universal design principles to ensure that the First School, the surrounding park, and the summer theatre are accessible to all individuals, regardless of age, ability, or background. All functionalities are designed to accommodate diverse groups, allowing for a wide range of community events that are open to all.
2. Affordability: The initiative is designed to be affordable and accessible for the local community, particularly in terms of its use of public space. The park and theatre are free to access, providing cultural and recreational opportunities for everyone, regardless of financial status. By integrating sustainable and cost-effective design solutions, the project reduces long-term maintenance costs.
3. Inclusive Governance: Public consultations and workshops have been fundamental in ensuring that the project is shaped by the voices of the local community, to ensure that the needs and desires of all groups are considered. The idea itself came from the community, as the North Association initiated the restoration of the First School.
4. Design for All: The project incorporates inclusive design principles, with spaces that cater to various needs, including leisure, education, and cultural activities. The First School’s future use as a cultural hub will offer opportunities for all members of the community, regardless of their background or social status.
5. New Societal Models: The project promotes a new model of community-driven development, where local participation is central to decision-making. This fosters a sense of ownership, pride, and responsibility among the residents, encouraging the creation of more inclusive and resilient communities.
This initiative is exemplary in promoting inclusion by addressing accessibility, affordability, participatory governance, and the creation of spaces that cater to diverse needs, providing a model for future projects aimed at building inclusive communities.
2. Affordability: The initiative is designed to be affordable and accessible for the local community, particularly in terms of its use of public space. The park and theatre are free to access, providing cultural and recreational opportunities for everyone, regardless of financial status. By integrating sustainable and cost-effective design solutions, the project reduces long-term maintenance costs.
3. Inclusive Governance: Public consultations and workshops have been fundamental in ensuring that the project is shaped by the voices of the local community, to ensure that the needs and desires of all groups are considered. The idea itself came from the community, as the North Association initiated the restoration of the First School.
4. Design for All: The project incorporates inclusive design principles, with spaces that cater to various needs, including leisure, education, and cultural activities. The First School’s future use as a cultural hub will offer opportunities for all members of the community, regardless of their background or social status.
5. New Societal Models: The project promotes a new model of community-driven development, where local participation is central to decision-making. This fosters a sense of ownership, pride, and responsibility among the residents, encouraging the creation of more inclusive and resilient communities.
This initiative is exemplary in promoting inclusion by addressing accessibility, affordability, participatory governance, and the creation of spaces that cater to diverse needs, providing a model for future projects aimed at building inclusive communities.
Citizens and civil society have played a key role in the First School reconstruction project, ensuring it meets local needs and fosters a sense of ownership.
1. Community Involvement: Public consultations and workshops allowed residents to contribute to decisions on the project’s design, including the preservation of the First School and the park's features.
2. Collaborative Workshops: Local students, architecture students from across Romania, and regional craftsmen are actively participating in the project. This strengthens community bonds and fosters knowledge-sharing.
3. Cultural and Educational Impact: The First School will serve as a cultural and educational hub, providing space for workshops, exhibitions, and performances. This enriches the community’s cultural life, offering learning opportunities for people of all ages.
4. Sustainability and Long-Term Impact: Involving citizens in decision-making builds collective responsibility, ensuring the project’s sustainability. The park and theatre offer long-term recreational and cultural benefits, benefiting the community for years to come.
5. Empowerment: Active participation in the project empowers citizens, giving them a stake in shaping their environment. This creates a sense of pride, ownership, and cohesion, strengthening social bonds within the community.
The involvement of citizens and civil society has been essential to the success of the initiative, ensuring it meets local needs and fostering long-term positive impacts. We are taking pride in how this participatory model can serve as an example of how inclusive development can create lasting benefits for communities.
1. Community Involvement: Public consultations and workshops allowed residents to contribute to decisions on the project’s design, including the preservation of the First School and the park's features.
2. Collaborative Workshops: Local students, architecture students from across Romania, and regional craftsmen are actively participating in the project. This strengthens community bonds and fosters knowledge-sharing.
3. Cultural and Educational Impact: The First School will serve as a cultural and educational hub, providing space for workshops, exhibitions, and performances. This enriches the community’s cultural life, offering learning opportunities for people of all ages.
4. Sustainability and Long-Term Impact: Involving citizens in decision-making builds collective responsibility, ensuring the project’s sustainability. The park and theatre offer long-term recreational and cultural benefits, benefiting the community for years to come.
5. Empowerment: Active participation in the project empowers citizens, giving them a stake in shaping their environment. This creates a sense of pride, ownership, and cohesion, strengthening social bonds within the community.
The involvement of citizens and civil society has been essential to the success of the initiative, ensuring it meets local needs and fostering long-term positive impacts. We are taking pride in how this participatory model can serve as an example of how inclusive development can create lasting benefits for communities.
The project engaged stakeholders at local, regional, national, and European levels to ensure a collaborative and comprehensive approach.
1. Local Stakeholders: Darabani Town Hall led the initiative, coordinating the project and involving local residents in consultations and workshops on various topics, focused on rethinking public spaces, including the First School area. Local students, craftsmen, and companies participated in hands-on workshops, contributing to the reconstruction and preservation of traditional techniques. Local companies offered financial of material support.
2. Regional Stakeholders: The North Association, the region’s leading NGO, managed the project, facilitating cooperation and ensuring it met community needs. Regional experts, including architects and heritage specialists, contributed to the design, focusing on cultural heritage and sustainable practices. Regional media covered the different stages of the initiative.
3. National Stakeholders: The Order of Architects of Romania oversees technical aspects, while The Society for Historical Studies of Romania provided essential historical research on the First School and rural education in Moldova. Architecture students from across Romania engaged in workshops, gaining practical experience. National television filmed a documentary movie on the premises, dedicated to the project.
4. European Stakeholders: The project received EU funding, supporting its completion and aligning with sustainable development and cultural preservation goals.
This multi-level engagement ensured the project’s success by combining local knowledge with regional, national, and European expertise, creating a model of collaborative development that benefits both the community and the wider region.
1. Local Stakeholders: Darabani Town Hall led the initiative, coordinating the project and involving local residents in consultations and workshops on various topics, focused on rethinking public spaces, including the First School area. Local students, craftsmen, and companies participated in hands-on workshops, contributing to the reconstruction and preservation of traditional techniques. Local companies offered financial of material support.
2. Regional Stakeholders: The North Association, the region’s leading NGO, managed the project, facilitating cooperation and ensuring it met community needs. Regional experts, including architects and heritage specialists, contributed to the design, focusing on cultural heritage and sustainable practices. Regional media covered the different stages of the initiative.
3. National Stakeholders: The Order of Architects of Romania oversees technical aspects, while The Society for Historical Studies of Romania provided essential historical research on the First School and rural education in Moldova. Architecture students from across Romania engaged in workshops, gaining practical experience. National television filmed a documentary movie on the premises, dedicated to the project.
4. European Stakeholders: The project received EU funding, supporting its completion and aligning with sustainable development and cultural preservation goals.
This multi-level engagement ensured the project’s success by combining local knowledge with regional, national, and European expertise, creating a model of collaborative development that benefits both the community and the wider region.
The First School reflects a broad range of disciplines.
1. Architecture: Architects guided the design of the First School’s reconstruction, ensuring it honoured traditional aesthetics and materials while integrating modern functionality. They also led the design of the park and summer theatre, ensuring they were both sustainable and harmonious with the environment.
2. Heritage Conservation: Heritage specialists provided expertise on preserving the historical significance of the First School building and of the neighbouring one.
3. Archaeology: Archaeologists uncovered the original foundations of the school during excavations, ensuring the new structure is built on its authentic footprint. Their work directly influenced the design and construction process, maintaining historical integrity.
4. Environmental Design: The park and summer theatre were designed with eco-friendly principles, focusing on sustainability and natural materials. Environmental designers ensured that green spaces were integrated into the site, enhancing both aesthetics and functionality.
5. Community Engagement: Local residents, students, and craftsmen were involved in consultations and workshops, providing input on the design and contributing to the reconstruction process.
6. Education: The project has a strong educational focus, with the new building becoming a hub for learning and cultural exchange. Education experts contributed to the design of spaces that would support ongoing educational activities.
7. Culture: One important output of the project is the new cultural infrastructure for the community, already hosting cultural events.
8. Research: In the project, the Society for Historical Studies of Romania delivers a research on the history of public schooling in rural Romania, in the shape of a book for the large audience.
The interaction between these fields has created a holistic, sustainable, and culturally significant project.
1. Architecture: Architects guided the design of the First School’s reconstruction, ensuring it honoured traditional aesthetics and materials while integrating modern functionality. They also led the design of the park and summer theatre, ensuring they were both sustainable and harmonious with the environment.
2. Heritage Conservation: Heritage specialists provided expertise on preserving the historical significance of the First School building and of the neighbouring one.
3. Archaeology: Archaeologists uncovered the original foundations of the school during excavations, ensuring the new structure is built on its authentic footprint. Their work directly influenced the design and construction process, maintaining historical integrity.
4. Environmental Design: The park and summer theatre were designed with eco-friendly principles, focusing on sustainability and natural materials. Environmental designers ensured that green spaces were integrated into the site, enhancing both aesthetics and functionality.
5. Community Engagement: Local residents, students, and craftsmen were involved in consultations and workshops, providing input on the design and contributing to the reconstruction process.
6. Education: The project has a strong educational focus, with the new building becoming a hub for learning and cultural exchange. Education experts contributed to the design of spaces that would support ongoing educational activities.
7. Culture: One important output of the project is the new cultural infrastructure for the community, already hosting cultural events.
8. Research: In the project, the Society for Historical Studies of Romania delivers a research on the history of public schooling in rural Romania, in the shape of a book for the large audience.
The interaction between these fields has created a holistic, sustainable, and culturally significant project.
The main innovation of the First School project is its use of lost heritage to create a new, vibrant story for the community. The community discovered that the first rural public school in the country was established in Darabani, and, more importantly, they brought this story to life by making it the centrepiece of an ambitious placemaking project. Its results are already visible in the ways the community uses the park and summer theatre, and they will become even more exciting once the First School is brought back to life.
The project is innovative in several key ways:
1. Community-Driven Heritage Preservation: This initiative actively involves the local community, architecture students, and regional craftsmen in workshops, fostering a sense of ownership and ensuring collaborative heritage preservation.
2. Eco-Design and Sustainability: The eco-friendly design, including a summer theatre with grass-covered seating and a park with newly planted trees, prioritises sustainability and natural materials, setting it apart from conventional developments.
3. Archaeological Input for Authentic Reconstruction: The use of archaeological excavations to uncover the original foundation ensures the building’s historical authenticity, combining preservation with modern functionality.
4. Cross-Border Collaboration: The project encourages collaboration across local, regional, national, and European levels, with partnerships including the Order of Architects of Romania, the North Association, and EU funding, creating a resource-rich, innovative environment.
5. Educational and Cultural Integration: The First School will serve as an educational hub, hosting workshops, exhibitions, and cultural events, which enriches the community and integrates education into the heritage site.
By combining preservation, sustainability, community engagement, and education, the project sets a new standard for cultural and community initiatives.
The project is innovative in several key ways:
1. Community-Driven Heritage Preservation: This initiative actively involves the local community, architecture students, and regional craftsmen in workshops, fostering a sense of ownership and ensuring collaborative heritage preservation.
2. Eco-Design and Sustainability: The eco-friendly design, including a summer theatre with grass-covered seating and a park with newly planted trees, prioritises sustainability and natural materials, setting it apart from conventional developments.
3. Archaeological Input for Authentic Reconstruction: The use of archaeological excavations to uncover the original foundation ensures the building’s historical authenticity, combining preservation with modern functionality.
4. Cross-Border Collaboration: The project encourages collaboration across local, regional, national, and European levels, with partnerships including the Order of Architects of Romania, the North Association, and EU funding, creating a resource-rich, innovative environment.
5. Educational and Cultural Integration: The First School will serve as an educational hub, hosting workshops, exhibitions, and cultural events, which enriches the community and integrates education into the heritage site.
By combining preservation, sustainability, community engagement, and education, the project sets a new standard for cultural and community initiatives.
The initiative follows a collaborative, multidisciplinary, and sustainable methodology, integrating heritage preservation, community engagement, and environmental design.
1. Community and Stakeholder Engagement: The project began with consultations and workshops involving local residents, students, and specialists. These discussions ensured the design reflected community needs and allowed active citizen participation in the process.
2. Heritage and Archaeological Research: A detailed historical study and archaeological excavations were conducted to uncover the original foundations of the First School. This research ensured the building’s reconstruction stayed true to its historical significance.
3. Sustainable Design: Eco-design principles were applied in the summer theatre and park, using sustainable materials and techniques. The grass-covered seating in the theatre and newly planted trees in the park highlight the project’s commitment to environmental responsibility.
4. Multidisciplinary Collaboration: The project involves experts from architecture, heritage conservation, environmental design, and education, working alongside students and local craftsmen to integrate technical knowledge, cultural heritage, and local craftsmanship.
5. Education and Cultural Integration: The First School will serve as an educational hub, hosting workshops, exhibitions, and cultural events, making it a living resource for the community.
6. Continuous Feedback and Adaptation: Regular feedback from the community has shaped the evolving design, ensuring it remains relevant and inclusive.
By combining community engagement, heritage preservation, sustainability, and education, the project offers an innovative and locally rooted approach to revitalising Darabani’s cultural heritage.
1. Community and Stakeholder Engagement: The project began with consultations and workshops involving local residents, students, and specialists. These discussions ensured the design reflected community needs and allowed active citizen participation in the process.
2. Heritage and Archaeological Research: A detailed historical study and archaeological excavations were conducted to uncover the original foundations of the First School. This research ensured the building’s reconstruction stayed true to its historical significance.
3. Sustainable Design: Eco-design principles were applied in the summer theatre and park, using sustainable materials and techniques. The grass-covered seating in the theatre and newly planted trees in the park highlight the project’s commitment to environmental responsibility.
4. Multidisciplinary Collaboration: The project involves experts from architecture, heritage conservation, environmental design, and education, working alongside students and local craftsmen to integrate technical knowledge, cultural heritage, and local craftsmanship.
5. Education and Cultural Integration: The First School will serve as an educational hub, hosting workshops, exhibitions, and cultural events, making it a living resource for the community.
6. Continuous Feedback and Adaptation: Regular feedback from the community has shaped the evolving design, ensuring it remains relevant and inclusive.
By combining community engagement, heritage preservation, sustainability, and education, the project offers an innovative and locally rooted approach to revitalising Darabani’s cultural heritage.
Several elements of the initiative can be replicated or transferred to other places, groups, or contexts:
1. Community-Driven Approach: The project’s emphasis on community involvement through consultations, workshops, and hands-on participation can be applied elsewhere. Engaging locals in decision-making fosters ownership and ensures the project meets community needs. Community initiatives can really be adopted by local authorities.
2. Heritage Preservation with Modern Functionality: Combining heritage preservation with modern use can be adapted for other sites with historical value, balancing cultural identity and contemporary relevance. The First School brings again a profound impact in the community, for the second time in our history.
3. Eco-Design Principles: The use of sustainable materials and eco-design, such as grass-covered seating in the theatre and green spaces in the park, offers a replicable model for environmentally responsible construction in public spaces.
4. Multidisciplinary Collaboration: Collaboration between architecture, heritage conservation, environmental design, and education can improve the quality of design in other projects, ensuring diverse expertise is incorporated.
5. Educational Integration: The First School’s role as an educational and cultural hub, offering workshops and events, can be replicated in other heritage sites, transforming spaces into dynamic centres for learning and cultural exchange.
6. Iterative Design Process: The continuous feedback and adaptation approach ensures responsiveness to community needs and can be applied to other initiatives for greater inclusivity and relevance. The community feedback for this project has already open opportunities for similar green, inclusive and beautiful public spaces in the town.
These elements make the project a transferable model for similar initiatives in different contexts.
1. Community-Driven Approach: The project’s emphasis on community involvement through consultations, workshops, and hands-on participation can be applied elsewhere. Engaging locals in decision-making fosters ownership and ensures the project meets community needs. Community initiatives can really be adopted by local authorities.
2. Heritage Preservation with Modern Functionality: Combining heritage preservation with modern use can be adapted for other sites with historical value, balancing cultural identity and contemporary relevance. The First School brings again a profound impact in the community, for the second time in our history.
3. Eco-Design Principles: The use of sustainable materials and eco-design, such as grass-covered seating in the theatre and green spaces in the park, offers a replicable model for environmentally responsible construction in public spaces.
4. Multidisciplinary Collaboration: Collaboration between architecture, heritage conservation, environmental design, and education can improve the quality of design in other projects, ensuring diverse expertise is incorporated.
5. Educational Integration: The First School’s role as an educational and cultural hub, offering workshops and events, can be replicated in other heritage sites, transforming spaces into dynamic centres for learning and cultural exchange.
6. Iterative Design Process: The continuous feedback and adaptation approach ensures responsiveness to community needs and can be applied to other initiatives for greater inclusivity and relevance. The community feedback for this project has already open opportunities for similar green, inclusive and beautiful public spaces in the town.
These elements make the project a transferable model for similar initiatives in different contexts.
The First School addresses several global challenges through local solutions:
1. Cultural Heritage Preservation: Amid global urbanisation, many historical sites risk being lost. This project preserves Moldova’s first rural public school, safeguarding cultural heritage while transforming it into a modern, community-focused space.
2. Environmental Sustainability: The eco-design principles used in the summer theatre and park contribute to global sustainability efforts. The use of sustainable materials and green spaces helps mitigate climate change by promoting environmentally responsible infrastructure.
3. Social Inclusion and Community Engagement: The project promotes social inclusion by involving diverse community members in decision-making. Local students, specialists, and craftsmen collaborate, fostering participatory governance and ensuring all voices are heard, enhancing social cohesion.
4. Local Development and Economic Resilience: By revitalising an area in a small town, the project creates a cultural, educational, and social hub that can stimulate local economies through tourism, events, and community-driven initiatives.
5. Access to Education and Culture: The First School will serve as an educational and cultural centre, offering workshops, exhibitions, and events. This addresses the global challenge of unequal access to education and culture, especially in small communities.
By providing local solutions to these global challenges, the project demonstrates how grassroots initiatives can tackle broader issues like heritage conservation, sustainability, social inclusion, and rural development.
1. Cultural Heritage Preservation: Amid global urbanisation, many historical sites risk being lost. This project preserves Moldova’s first rural public school, safeguarding cultural heritage while transforming it into a modern, community-focused space.
2. Environmental Sustainability: The eco-design principles used in the summer theatre and park contribute to global sustainability efforts. The use of sustainable materials and green spaces helps mitigate climate change by promoting environmentally responsible infrastructure.
3. Social Inclusion and Community Engagement: The project promotes social inclusion by involving diverse community members in decision-making. Local students, specialists, and craftsmen collaborate, fostering participatory governance and ensuring all voices are heard, enhancing social cohesion.
4. Local Development and Economic Resilience: By revitalising an area in a small town, the project creates a cultural, educational, and social hub that can stimulate local economies through tourism, events, and community-driven initiatives.
5. Access to Education and Culture: The First School will serve as an educational and cultural centre, offering workshops, exhibitions, and events. This addresses the global challenge of unequal access to education and culture, especially in small communities.
By providing local solutions to these global challenges, the project demonstrates how grassroots initiatives can tackle broader issues like heritage conservation, sustainability, social inclusion, and rural development.
The further development is focused on completing the First School building and further developing its surrounding area.
Planned Activities:
1. Reconstruction of the First School: The final stage involves completing the school’s restoration, using traditional materials and techniques on its original foundation.
2. Community Engagement: Ongoing workshops, consultations, and volunteer activities will continue to ensure community involvement. These efforts will ensure that the design meets local needs, fostering inclusivity and ownership.
3. Cultural Programs: The First School will host educational programs, workshops, and cultural events to encourage lifelong learning and cultural exchange.
4. Sustainable Infrastructure: The park and summer theatre will be further taken care of, focusing on eco-design principles, green spaces, and multifunctional public areas.
5. New Infrastructure for Culture and Education: The neighbouring historical building (1904), which was saved from demolition in the consultations, will be rehabilitated in the coming years (governmental contract already signed) and integrated into the cultural and educational offerings of the First School.
6. New housing projects (36 new apartments for young families) are developed by the Town Hall in the nearby area.
NEB Values and Principles Incorporated:
1. Sustainability: The project integrates eco-design, sustainable materials, and green infrastructure. The reuse of materials and sustainable practices align with circular economy principles.
2. Inclusion: The local community is actively involved in all stages, ensuring the space meets the needs of diverse groups, especially young people. Stakeholders, including residents, craftsmen, architects, and academics, work together to create the project.
3. Beauty: The restoration of the historical school and the creation of functional, aesthetic public spaces enhance the area’s beauty and well-being.
Planned Activities:
1. Reconstruction of the First School: The final stage involves completing the school’s restoration, using traditional materials and techniques on its original foundation.
2. Community Engagement: Ongoing workshops, consultations, and volunteer activities will continue to ensure community involvement. These efforts will ensure that the design meets local needs, fostering inclusivity and ownership.
3. Cultural Programs: The First School will host educational programs, workshops, and cultural events to encourage lifelong learning and cultural exchange.
4. Sustainable Infrastructure: The park and summer theatre will be further taken care of, focusing on eco-design principles, green spaces, and multifunctional public areas.
5. New Infrastructure for Culture and Education: The neighbouring historical building (1904), which was saved from demolition in the consultations, will be rehabilitated in the coming years (governmental contract already signed) and integrated into the cultural and educational offerings of the First School.
6. New housing projects (36 new apartments for young families) are developed by the Town Hall in the nearby area.
NEB Values and Principles Incorporated:
1. Sustainability: The project integrates eco-design, sustainable materials, and green infrastructure. The reuse of materials and sustainable practices align with circular economy principles.
2. Inclusion: The local community is actively involved in all stages, ensuring the space meets the needs of diverse groups, especially young people. Stakeholders, including residents, craftsmen, architects, and academics, work together to create the project.
3. Beauty: The restoration of the historical school and the creation of functional, aesthetic public spaces enhance the area’s beauty and well-being.

