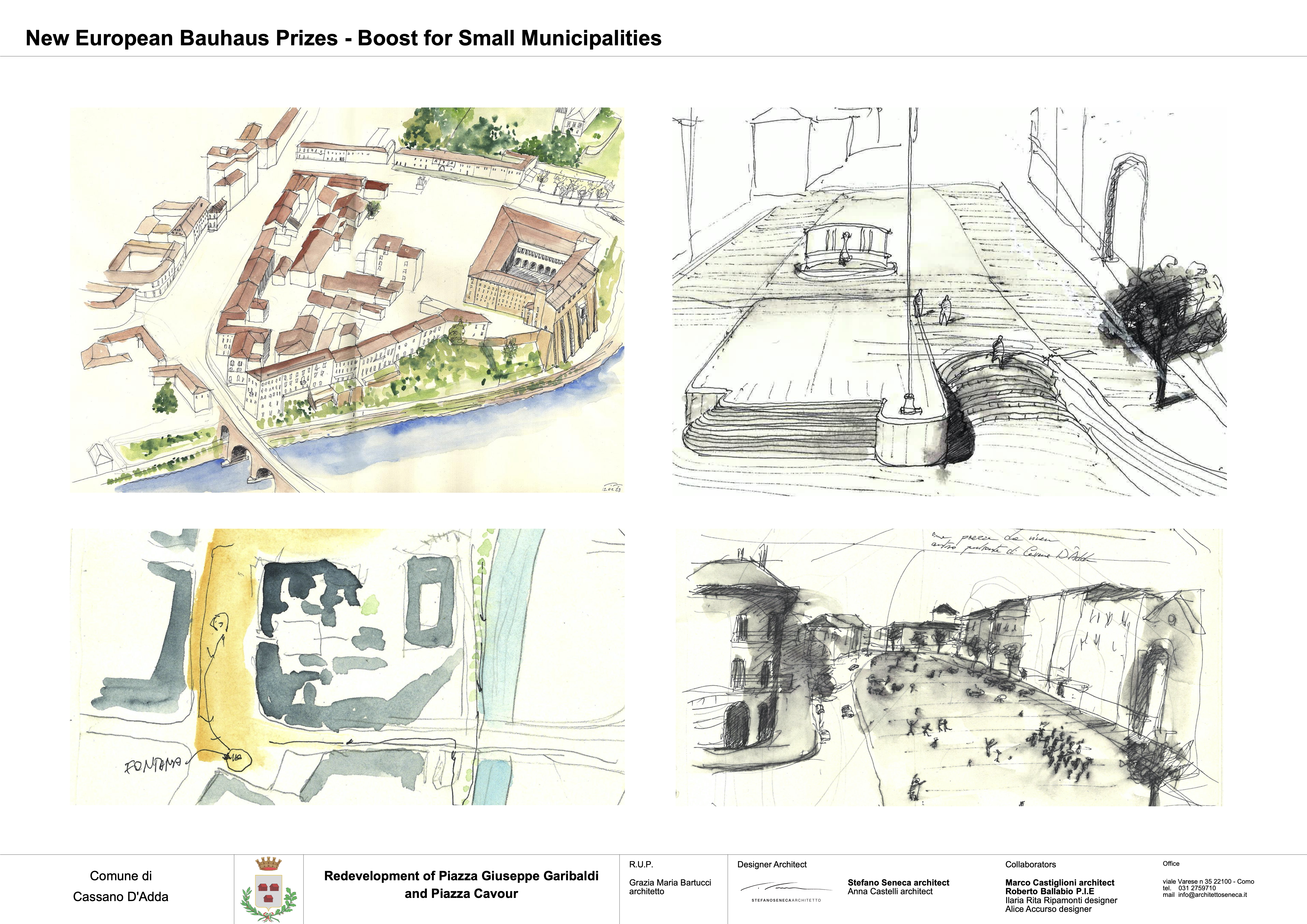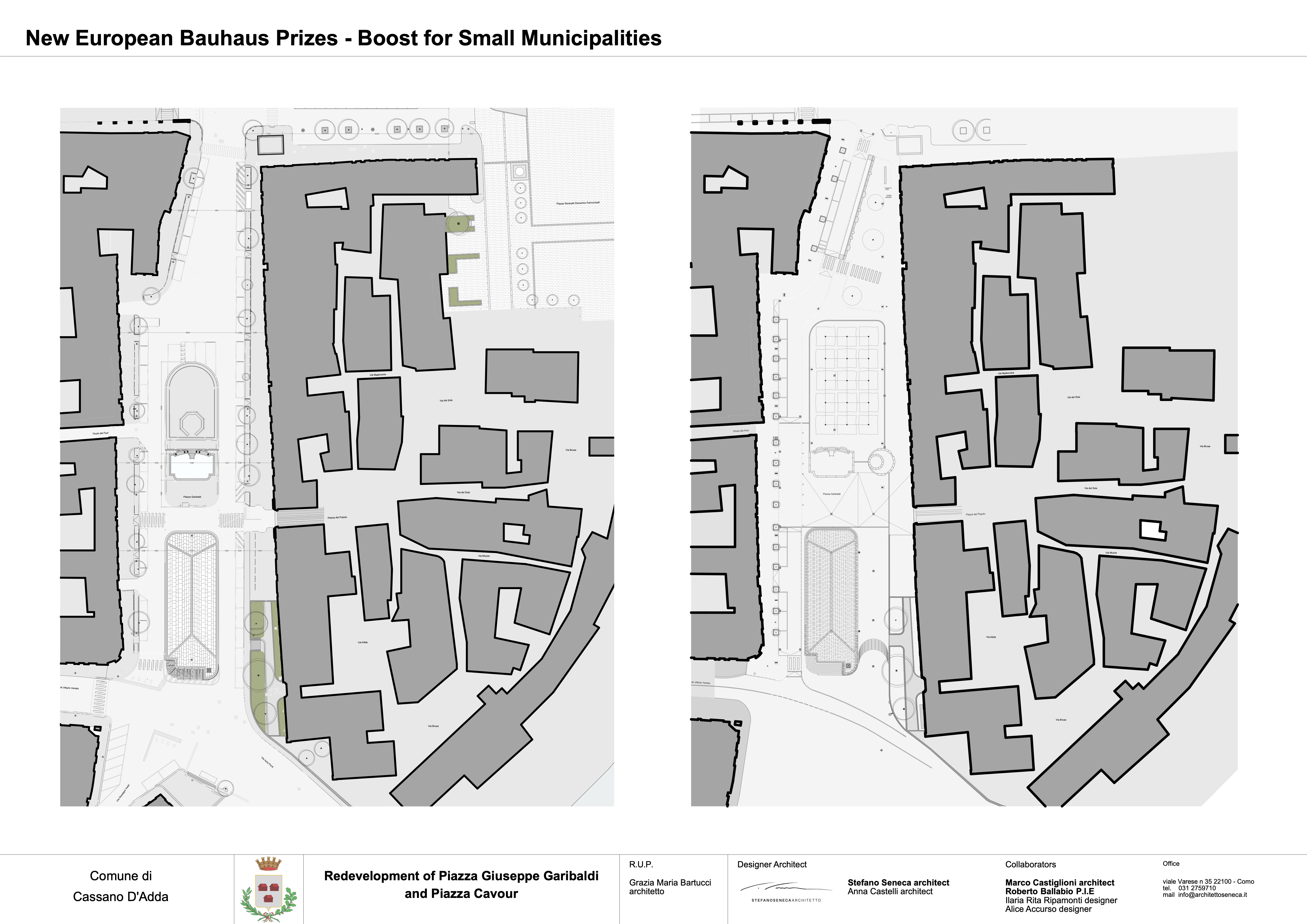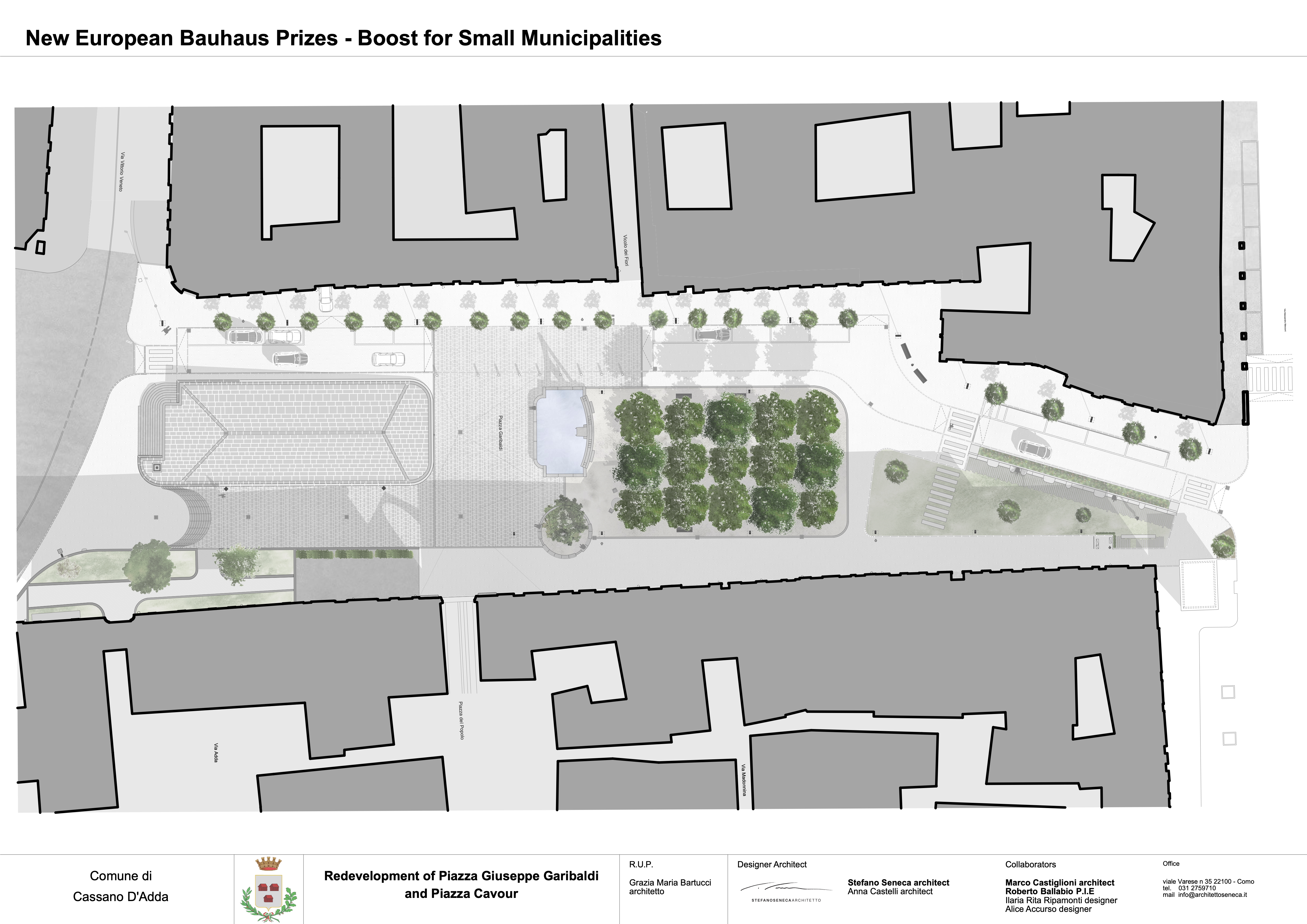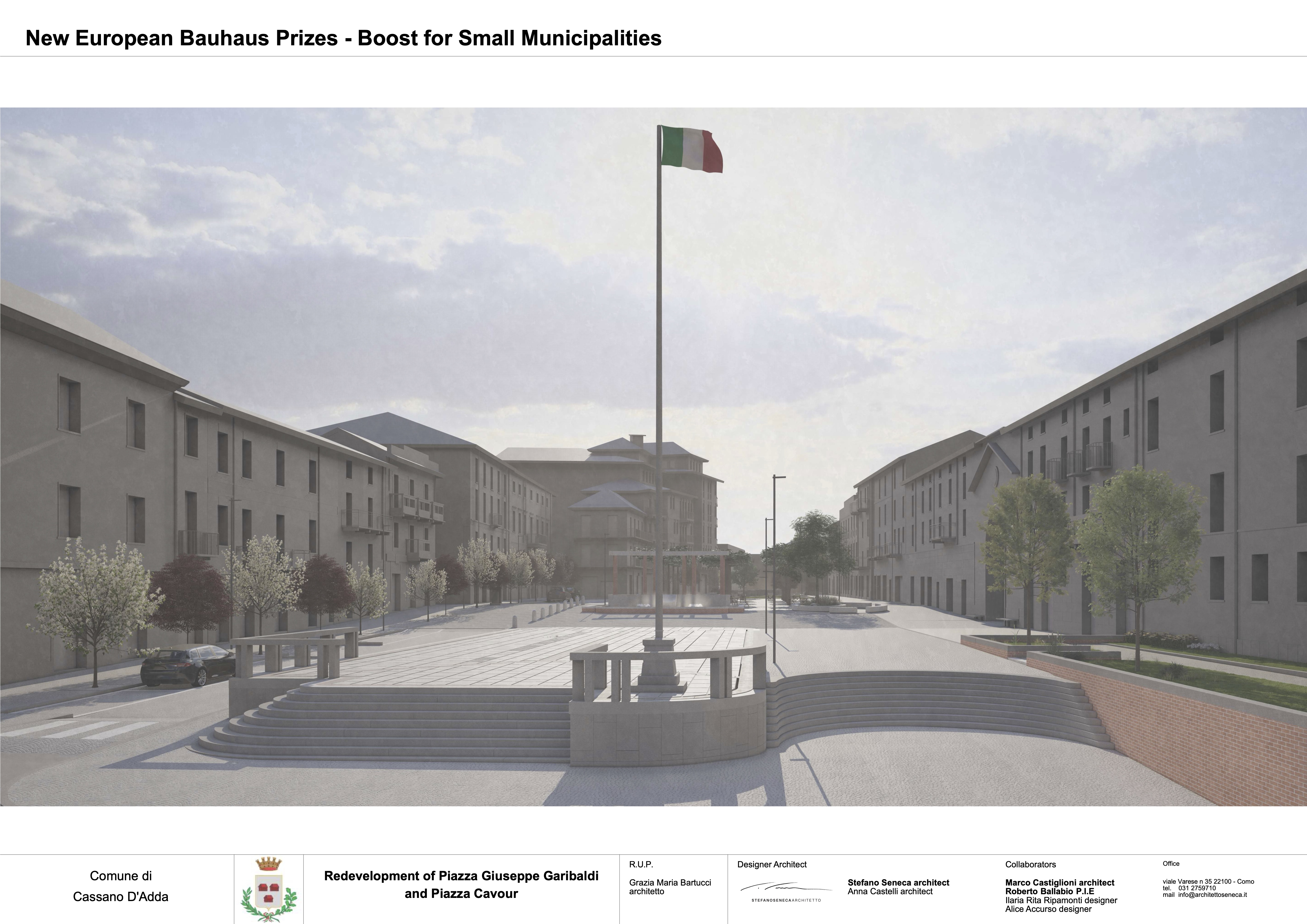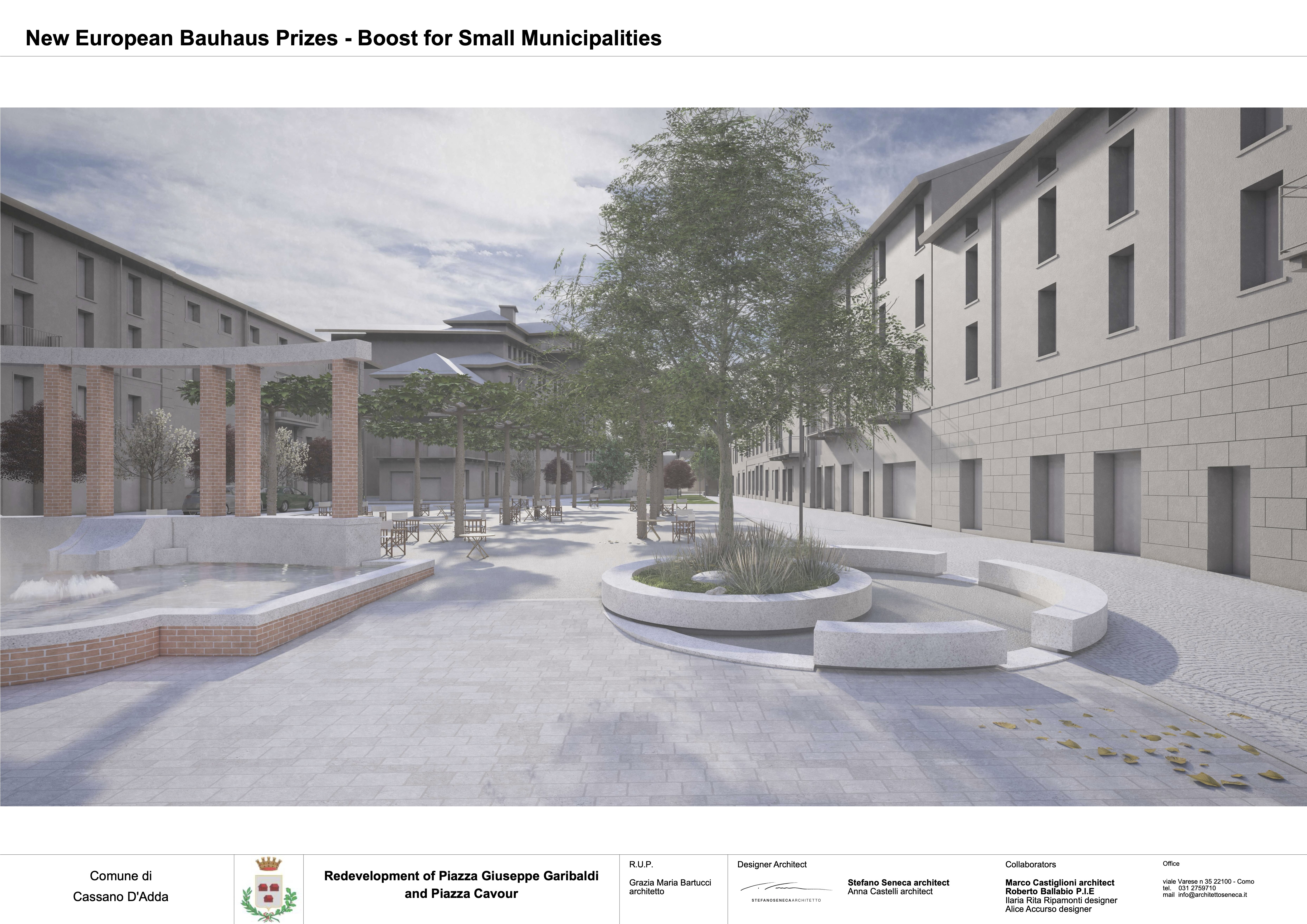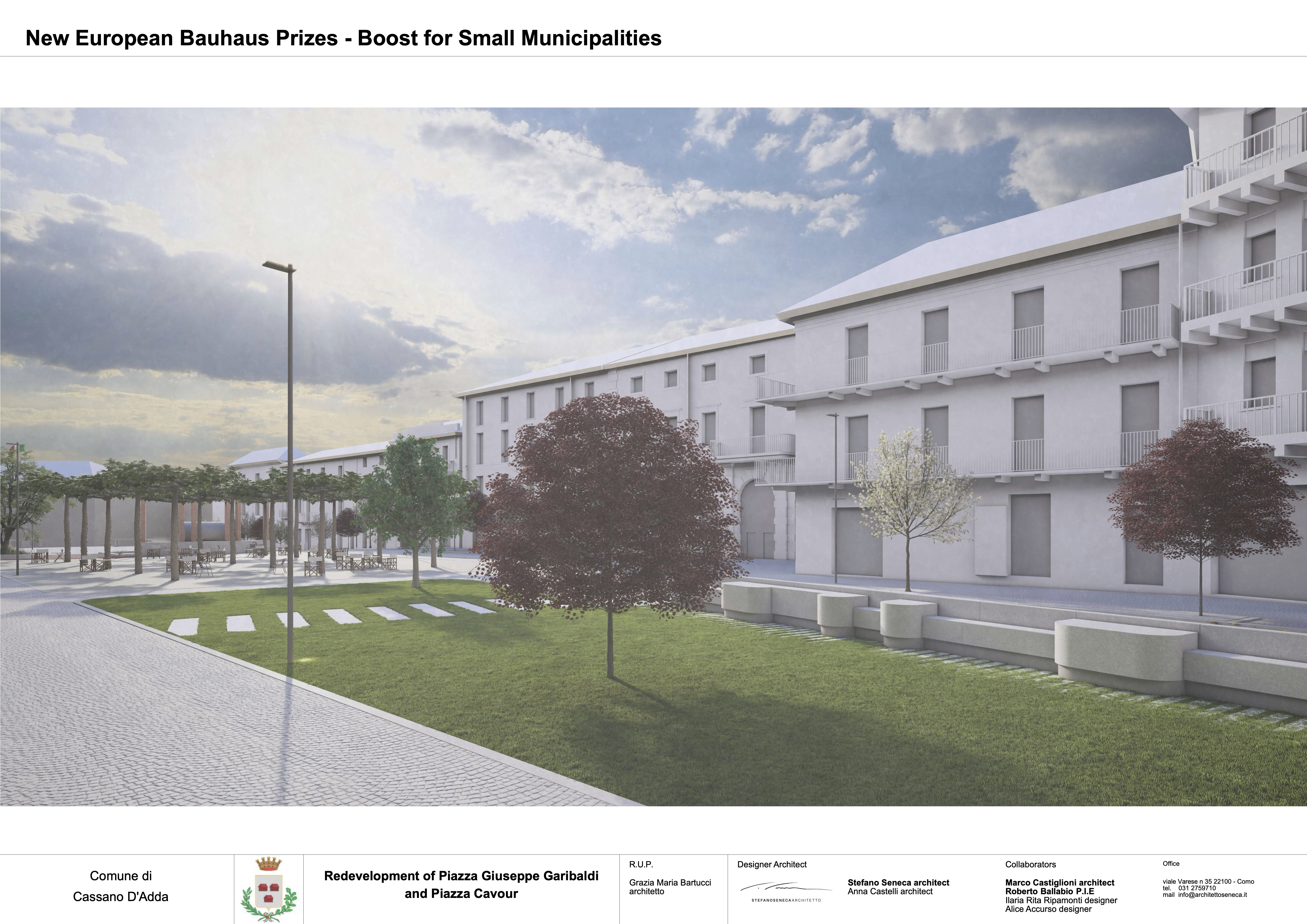URBAN REGENERATION IMPROVEMENT
URBAN REGENERATION IMPROVEMENT OF THE QUALITY OF URBAN DECORUM: PIAZZA GARIBALDI
The aim of the project is to implement the transformation of the Town Center into a place to be lived in during all hours of the day, orderly from the point of view of the road system and pleasant to walk and bike through, where it will be possible to encourage the establishment of neighborhood commercial activities and high quality services strongly integrated with the landscape of the Adda Nord Park, so as to make Cassano even more attractive and competitive on the metropolitan scale
Italy
{Empty}
Completed
Yes
Yes
Yes
Yes
NEXT GENERATION EU - Urban regeneration projects, aimed at reducing situations of marginalization and social degradation, provided for in Article 1, Paragraph 42 of Law No.160/2019
No
015059: Cassano d'Adda (IT)
The aim of the project is to transform the Town Center into a place to be lived in during all hours of the day, orderly from the point of view of traffic flow and pleasant to walk and bike through, where it can encourage the establishment of neighborhood commercial activities and high quality services strongly integrated with the landscape of the Adda Nord Park, so as to make Cassano even more attractive and competitive on the metropolitan scale
REGENERATION
EQUAL OPPORTUNITIES
DEMOLITION OF ARCHITECTURAL BARRIERS
URBAN QUALITY
INTEGRATED URBAN LANDSCAPE
Recovery and regeneration of an urban area in the historical center by drastically reducing the passage and parking of cars, using natural materials for paving (light-colored to mitigate heat island effect), inserting a green lawn area and another in draining limestone with trees (plane trees).The strategy of the project starts from the built context, draws the fundamental indications for the redevelopment processes to be implemented of the consolidated urban area, through targeted interventions aimed first of all at solving the unevenness and generating a space as usable and unified starting from, the preservation of the main urban characters.
The layouts and design of the new pavements, first and foremost define the character of these important areas, along with the materials chosen for the construction of the new parts, borrowed from tradition and the existing, with the intention of both stitching together the public spaces through the creation of a uniform surface
from a textural and visual point of view, and to ensure its good maintenance and preservation over time,
reducing maintenance costs wherever possible.The initiative is certainly exemplary in its context in that for the first time in the city's historic center, priority is given to the “person” with all his or her difficulties, having the “City for All” as a clear mission.
The layouts and design of the new pavements, first and foremost define the character of these important areas, along with the materials chosen for the construction of the new parts, borrowed from tradition and the existing, with the intention of both stitching together the public spaces through the creation of a uniform surface
from a textural and visual point of view, and to ensure its good maintenance and preservation over time,
reducing maintenance costs wherever possible.The initiative is certainly exemplary in its context in that for the first time in the city's historic center, priority is given to the “person” with all his or her difficulties, having the “City for All” as a clear mission.
Taking note of the directions imposed by the Superintendence, but also, after critical analysis, that the process of demolition means eliminating the testimonies of the past, in conscience, there has been a heightened awareness of the “value” of these structures, today no longer replicable, historical expression “of craftsmanship” of the early 20th century.
This was the starting point for the new design considerations design.
The monumental structure of the flag raising was taken as a design elevation reference, reorganizing its spatial hierarchies. The existing convex staircase on the side of the ricetto is flanked by a new, concave one, ascending it to reach the existing floor, defining a continuous space pedestrian and coplanar.
Beyond the fountain in altimetric continuity and to the curtain of facades placed to the east is provided an area in limestone where to stand protected by the “portico” of the twelve trees, in sequence, proceeding northward proceeding northward a lawn area with stone seating. The redevelopment of the place starts with the reduction of car transit and stalls in order to allocate as much pedestrian area as possible bringing the place back to its noble civic social function of aggregation,
a regenerative process also for the commercial activities that will enjoy the benefits.
The new road layout provides in the north-south direction, along the west front, in continuity with the Via Veneto, a single flow axis dedicated to public and private users. This road surface is integrated with the pedestrian stone surface by conceptually placing cars as “intruders” on a plane devoted mainly to other functions, along the roadway at the new tree row.The initiative certainly sets an example for the context for the use of quality materials and green elements.
This was the starting point for the new design considerations design.
The monumental structure of the flag raising was taken as a design elevation reference, reorganizing its spatial hierarchies. The existing convex staircase on the side of the ricetto is flanked by a new, concave one, ascending it to reach the existing floor, defining a continuous space pedestrian and coplanar.
Beyond the fountain in altimetric continuity and to the curtain of facades placed to the east is provided an area in limestone where to stand protected by the “portico” of the twelve trees, in sequence, proceeding northward proceeding northward a lawn area with stone seating. The redevelopment of the place starts with the reduction of car transit and stalls in order to allocate as much pedestrian area as possible bringing the place back to its noble civic social function of aggregation,
a regenerative process also for the commercial activities that will enjoy the benefits.
The new road layout provides in the north-south direction, along the west front, in continuity with the Via Veneto, a single flow axis dedicated to public and private users. This road surface is integrated with the pedestrian stone surface by conceptually placing cars as “intruders” on a plane devoted mainly to other functions, along the roadway at the new tree row.The initiative certainly sets an example for the context for the use of quality materials and green elements.
The primary purpose of the project is to ensure accessibility and usability to all stakeholders. This is achieved through the complanarity of paths and the complete elimination of architectural barriers.The intent of the project has among its primary objectives, to provide a design matrix that unifies the different areas functions currently present in the urban areas in question. For the entire pedestrian area adhering to the urban front of the Ricetto and Porta Garibaldi and the west front, it is provides for the use of gray split granite cubes size 8/10 laid parallel rows.The new public space should be pleasant to walk and bike through, should encourage the establishment of neighborhood businesses and high quality services that are strongly integrated with the landscape so as to make the city even more attractive and competitive in terms of tourism.
The new public space will be walkable by all stakeholders both on foot and by bicycle, will allow the establishment of neighborhood businesses and elevated services and their relative enjoyment. The project will truly allow the city center to become the city for all from the point of view of its usability, a city, however, characterized by a strong urban quality.
This project and implementation is funded by teh "NEXT GENERATION EU" PNRR - “Mission 5 “Inclusion and Cohesion” Component 2 “Social infrastructure, families, communities and the third
sector”, investment 2.1 ”Investment in urban regeneration projects, aimed at reducing situations of marginalization and social degradation.” The municipality of Cassano d'Adda shared the project with the SOPRINTENDENCE ARCHEOLOGY, BEAUTIFUL ARTS AND LANDSCAPE FOR THE METROPOLITAN CITY OF MILAN, with the Lombardy Region and the entire citizenry.
The municipal administration has repeatedly expressed its desire to rethink the city center through the definition of a series of procedures and acts integrated with the urban planning procedures already underway. To this end, a participatory process called cassanocentrocittà, unique for this municipality, has been initiated, designed to ensure the involvement of all citizens and actors who gravitate to the area and with the aim of bringing out critical issues, themes and shared objectives, has drawn up a Preliminary Design Document containing guidelines for the definition of design proposals.
sector”, investment 2.1 ”Investment in urban regeneration projects, aimed at reducing situations of marginalization and social degradation.” The municipality of Cassano d'Adda shared the project with the SOPRINTENDENCE ARCHEOLOGY, BEAUTIFUL ARTS AND LANDSCAPE FOR THE METROPOLITAN CITY OF MILAN, with the Lombardy Region and the entire citizenry.
The municipal administration has repeatedly expressed its desire to rethink the city center through the definition of a series of procedures and acts integrated with the urban planning procedures already underway. To this end, a participatory process called cassanocentrocittà, unique for this municipality, has been initiated, designed to ensure the involvement of all citizens and actors who gravitate to the area and with the aim of bringing out critical issues, themes and shared objectives, has drawn up a Preliminary Design Document containing guidelines for the definition of design proposals.
The design of this intervention included analysis of the historical and architectural context over the centuries, went to investigate the overlapping plans and levels of public areas (streets and squares), and had to take into account public artifacts with more than 50 years of history.The Municipality of Cassano d'Adda shared the project with the SOPRINTENDENCE ARCHEOLOGY, BEAUTIFUL ARTS AND LANDSCAPE FOR THE METROPOLITAN CITY OF MILAN, with the Lombardy Region and the entire citizenry.The process of evaluating the different design alternatives began with a discussion with the heritage protection agency, which explicitly requested the preservation of the architectural emergencies (flag-raising carried out in the Fascist two decades).In addition, the project involved the archaeological superintendence since the area of the intervention is located adjacent to the historic walls of the so-called “Ricetto”. Finally, special hydrogeological analyses were conducted for the proper dispersion of stormwater, especially with the increase of copious rainfall also due to climate change.
The initiative is highly innovative in that it succeeds in emphasizing the proper role of the citizen in the use of public spaces. The mission of tending to the design and planning of a city for all, studying how to eliminate barriers and allow every stakeholder to interact with the places, people, cultural initiatives and different services offered. The protagonists of the space therefore are no longer cars and motor vehicles but citizens and tourists.Particular attention has been paid to the choice and use of materials, as well as to the care of street furniture and the inclusion of green and tree-lined areas to help reduce the island of claore, typical of fully paved areas (especially dark ones like classic asphalt).
A state of the art survey of the subject compartment together with the neighboring areas, Garibaldi Square (Lot 1), Isole Ponti Street and the bottom of the square (Lot 2), Cavour Square and Colognesi Street (Lot 3 ) has been carried out. As agreed with the municipality's engineers and politicians, a comprehensive and unified project was drawn up in order to provide an organic solution of the intervention and possible funding aimed at completing the works on the entire compartment. The instrumental laser scanner survey allowed the verification of both the elevations and the correct positions and alignments of the existing building curtains and all the drains, the planimetric position of the manholes, the position of the street lighting poles, curbs, horizontal and vertical road signs, etc...
Historical background
The city of Cassano D'Adda was formed in the historic core of the Ricetto aggregated around the fortress of the Visconti castle, strategically located at the edge of the riverfront.
Today's urban space is the result of the curtain coinciding with what was once the fortress of Cassano D'Adda on whose encroachment today is the space of Piazza Garibaldi and Piazza Cavour.
Urban and fluvial relations.
Looking at the urban and orographic fabric, it is evident how crucial the presence of the Adda was in the genesis of the city; the banks of the Muzza Canal have been a source of life and protection. The project is a system of connections to be regenerated and brought back up to speed, in several lots, so as to have a planning vison.
Historical background
The city of Cassano D'Adda was formed in the historic core of the Ricetto aggregated around the fortress of the Visconti castle, strategically located at the edge of the riverfront.
Today's urban space is the result of the curtain coinciding with what was once the fortress of Cassano D'Adda on whose encroachment today is the space of Piazza Garibaldi and Piazza Cavour.
Urban and fluvial relations.
Looking at the urban and orographic fabric, it is evident how crucial the presence of the Adda was in the genesis of the city; the banks of the Muzza Canal have been a source of life and protection. The project is a system of connections to be regenerated and brought back up to speed, in several lots, so as to have a planning vison.
The methodology, analysis, and historical and architectural considerations can be used for interventions in historical contexts similar in history, size, and environment. The technology used for solving hydrogeological issues with the construction of wells for the dispersion of copious stormwater into the ground can be used the similar contexts, as well as the provision and augmentation of green and drainage areas. Attention to a usability of urban areas addressed and to all different stakeholders with reference to possible difficulties in the use of the same public areas.
The main global challenges that the initiative addresses by providing local solutions can be listed as follows:
urban regeneration
equal opportunity
design for all
demolition of architectural barriers
urban quality
respect for historical features
integrated urban landscape
urban regeneration
equal opportunity
design for all
demolition of architectural barriers
urban quality
respect for historical features
integrated urban landscape
The development of the initiative is definitely to complete the regeneration of the entire central area of the town, completing the project with the other 2 intervention lots for which we are seeking public funds.
The project is based on the principles and values of mutual respect, possible understanding of the world around us. The project having design for all as a premise addresses all kinds of stakeholders who in the enjoyment of spaces should always be led to respect the natural and built environment. Architecture as great science is fundamentally creative and artistic, and changes the way we see and experience the world.
The project is based on the principles and values of mutual respect, possible understanding of the world around us. The project having design for all as a premise addresses all kinds of stakeholders who in the enjoyment of spaces should always be led to respect the natural and built environment. Architecture as great science is fundamentally creative and artistic, and changes the way we see and experience the world.

