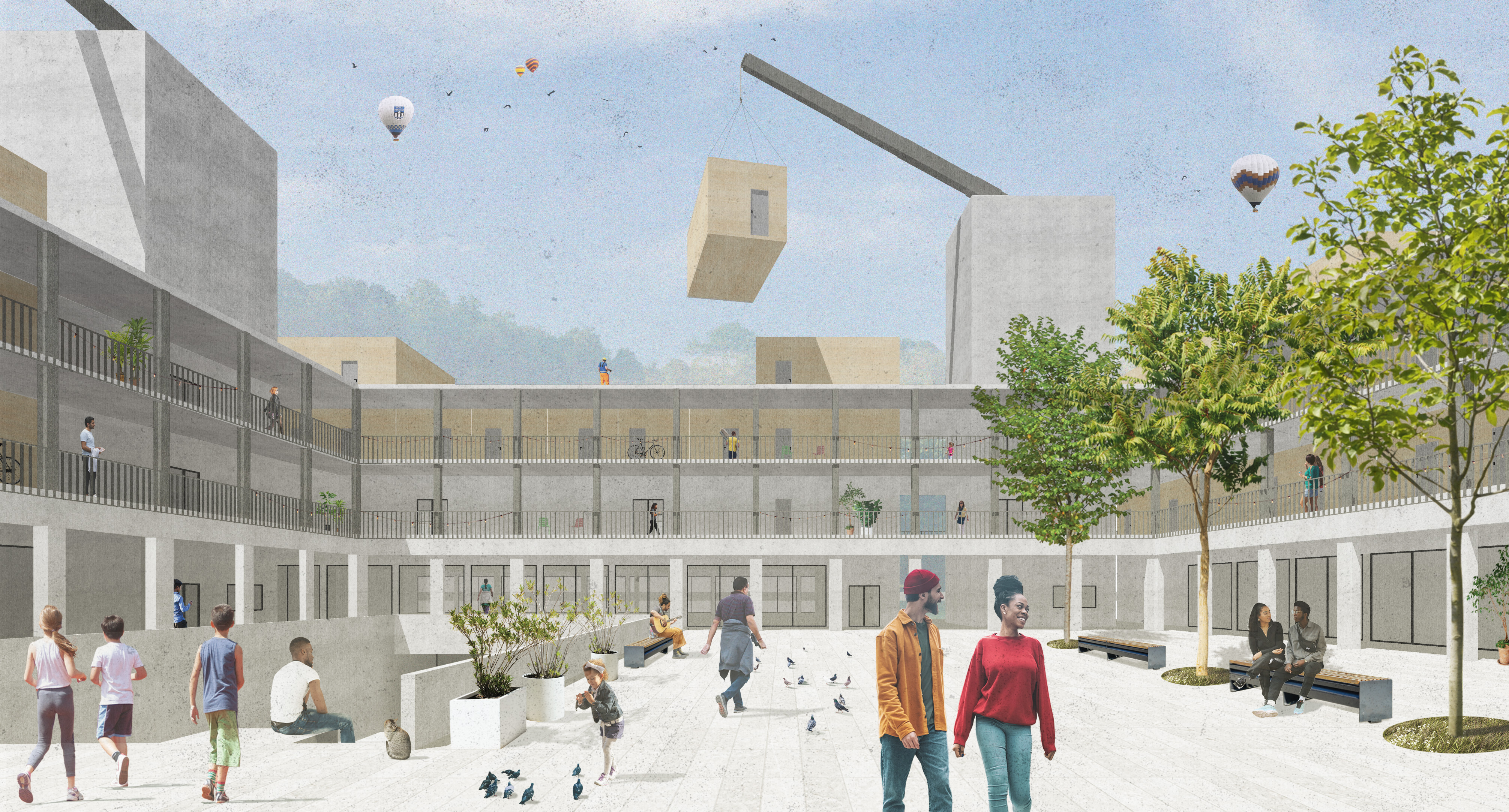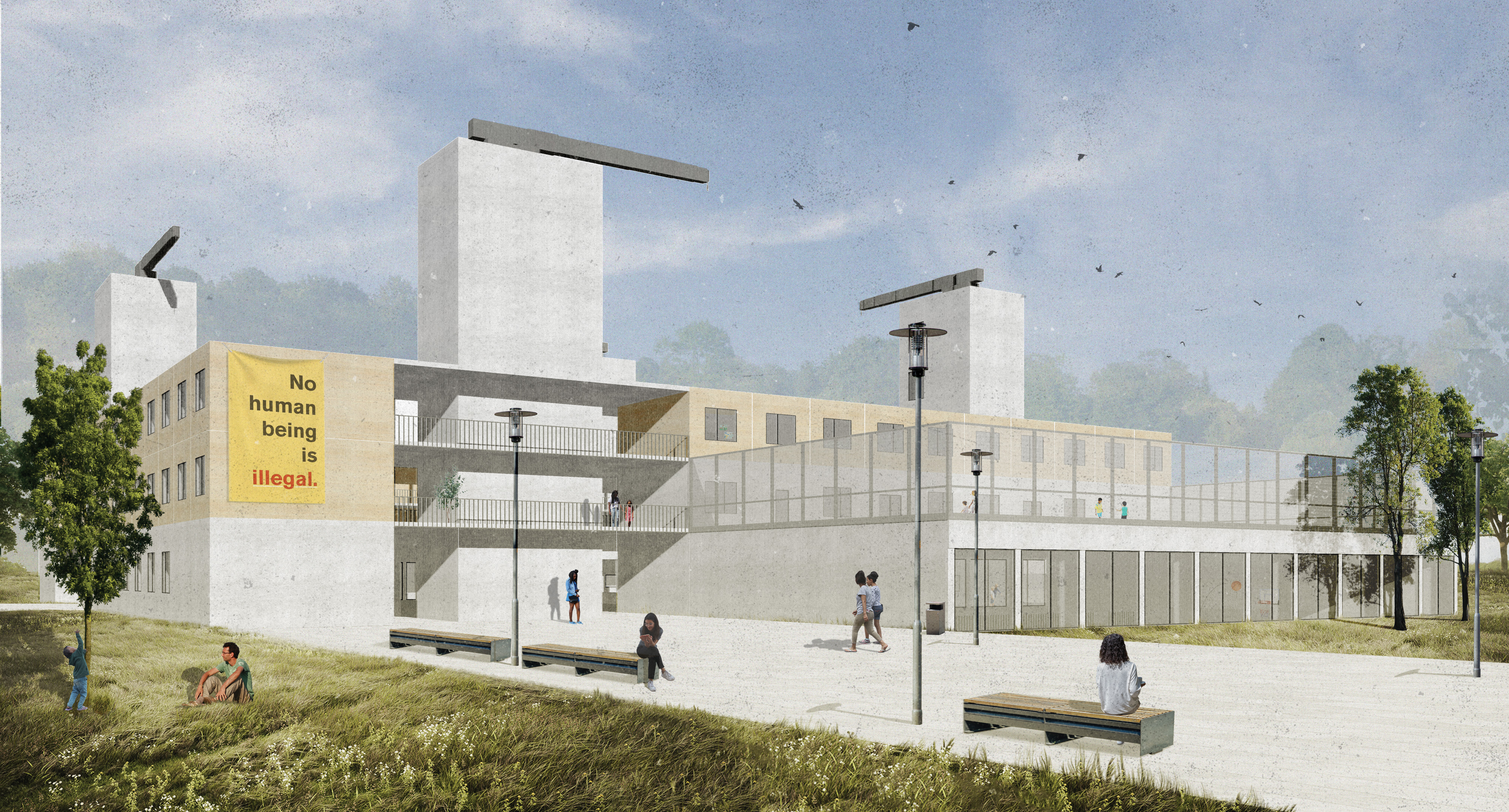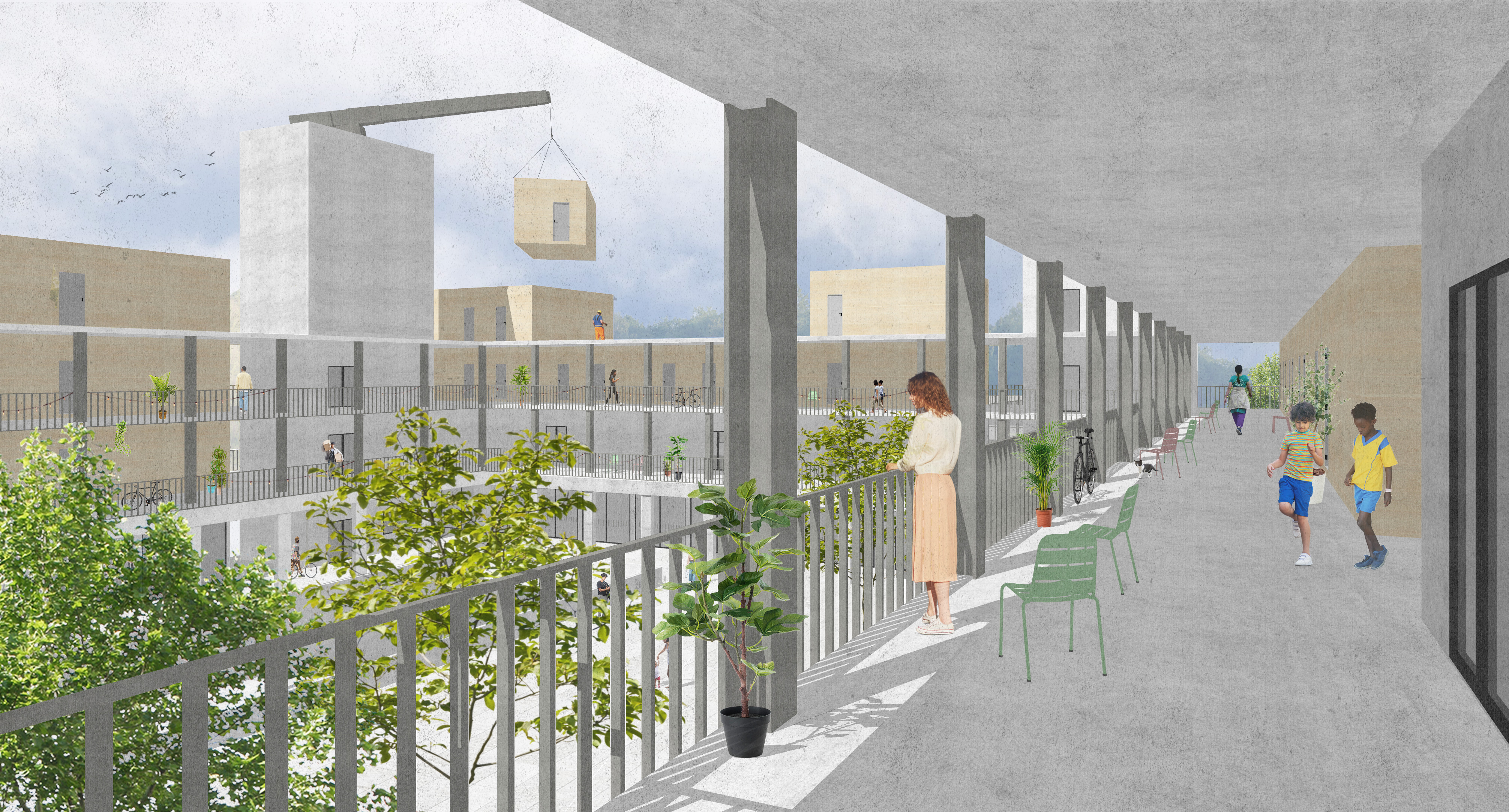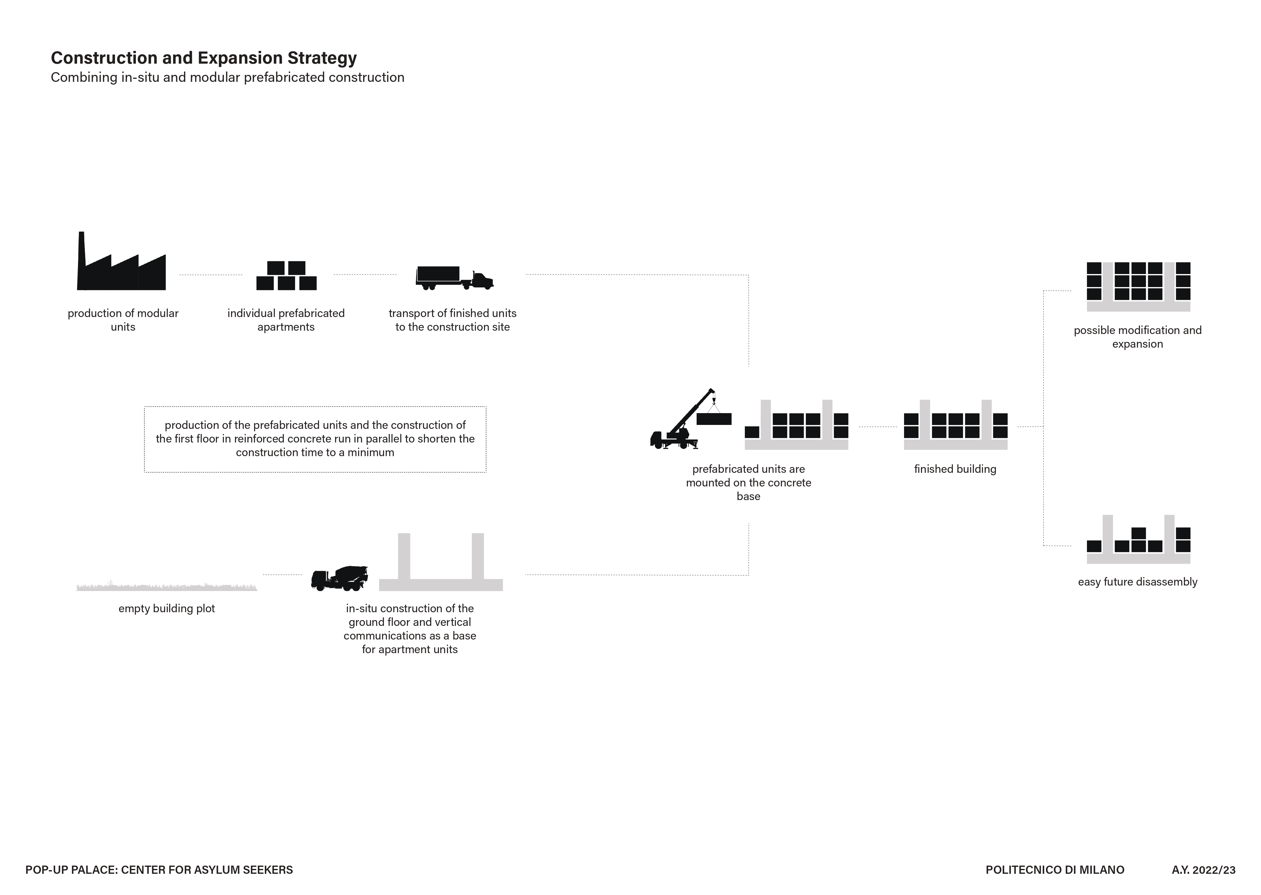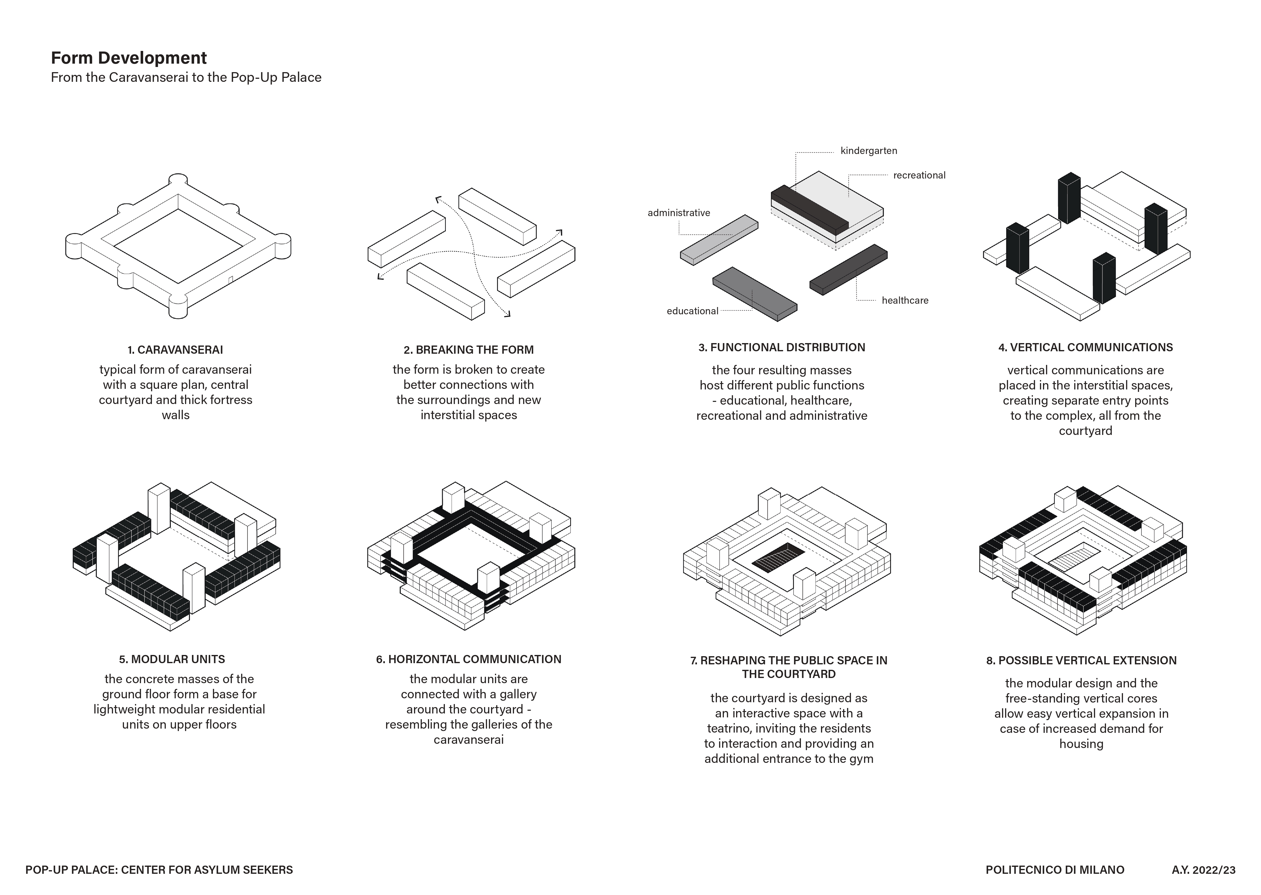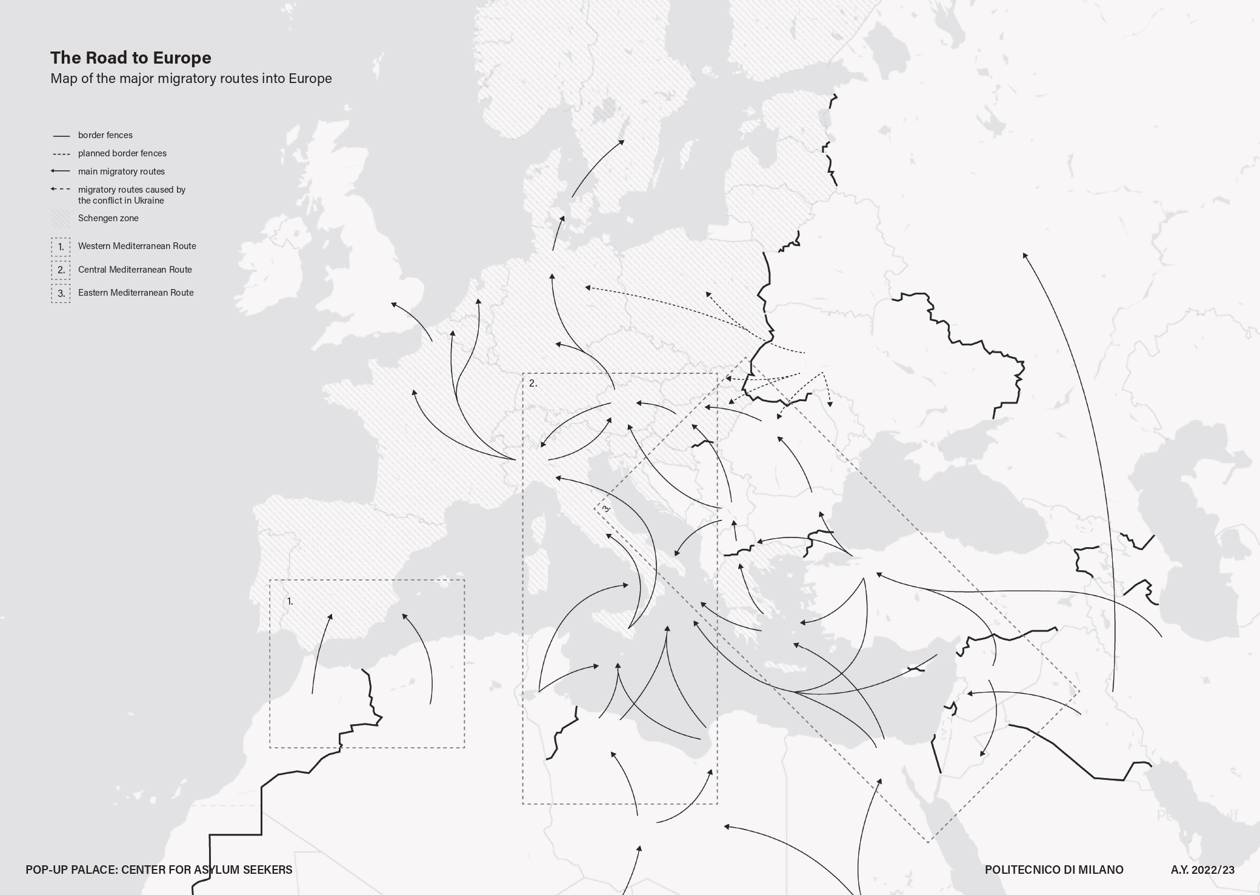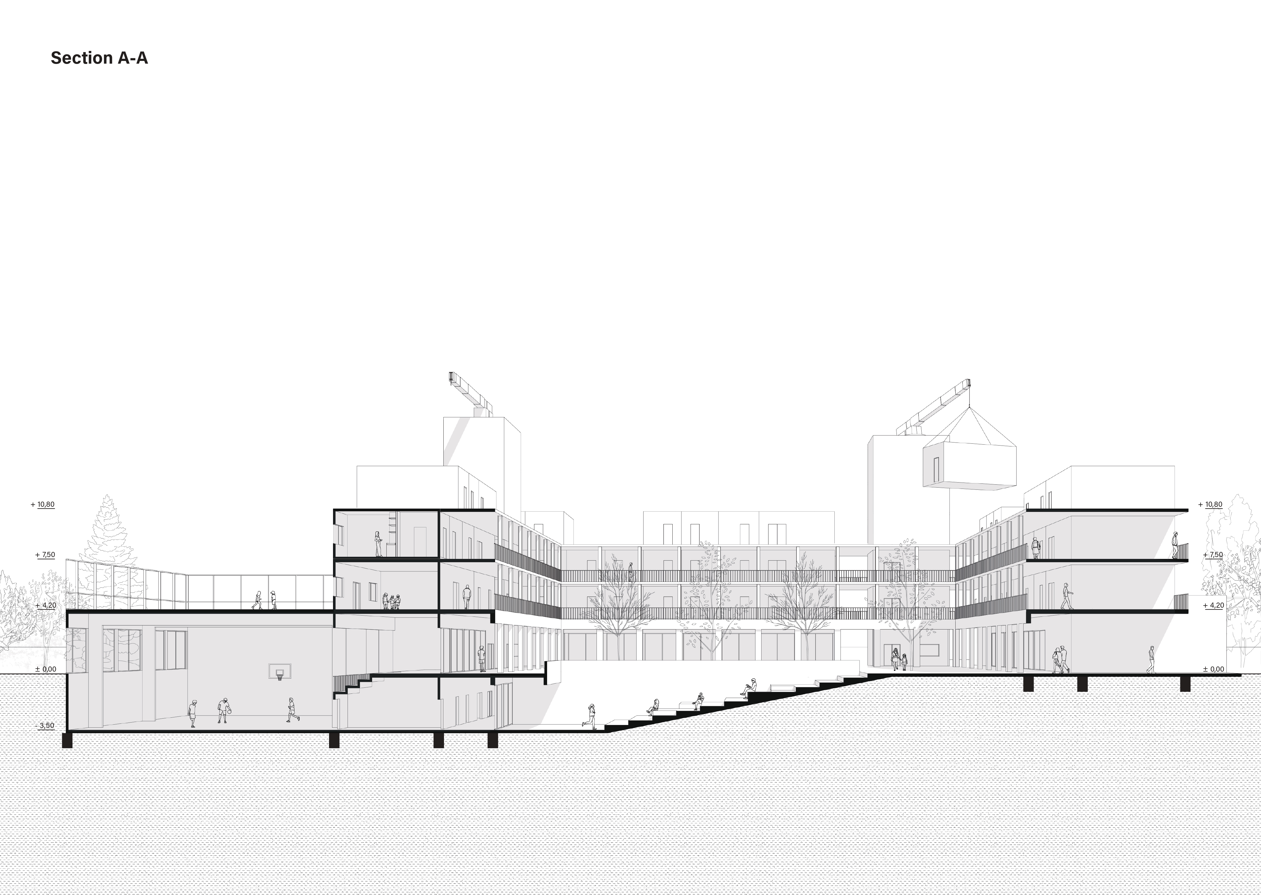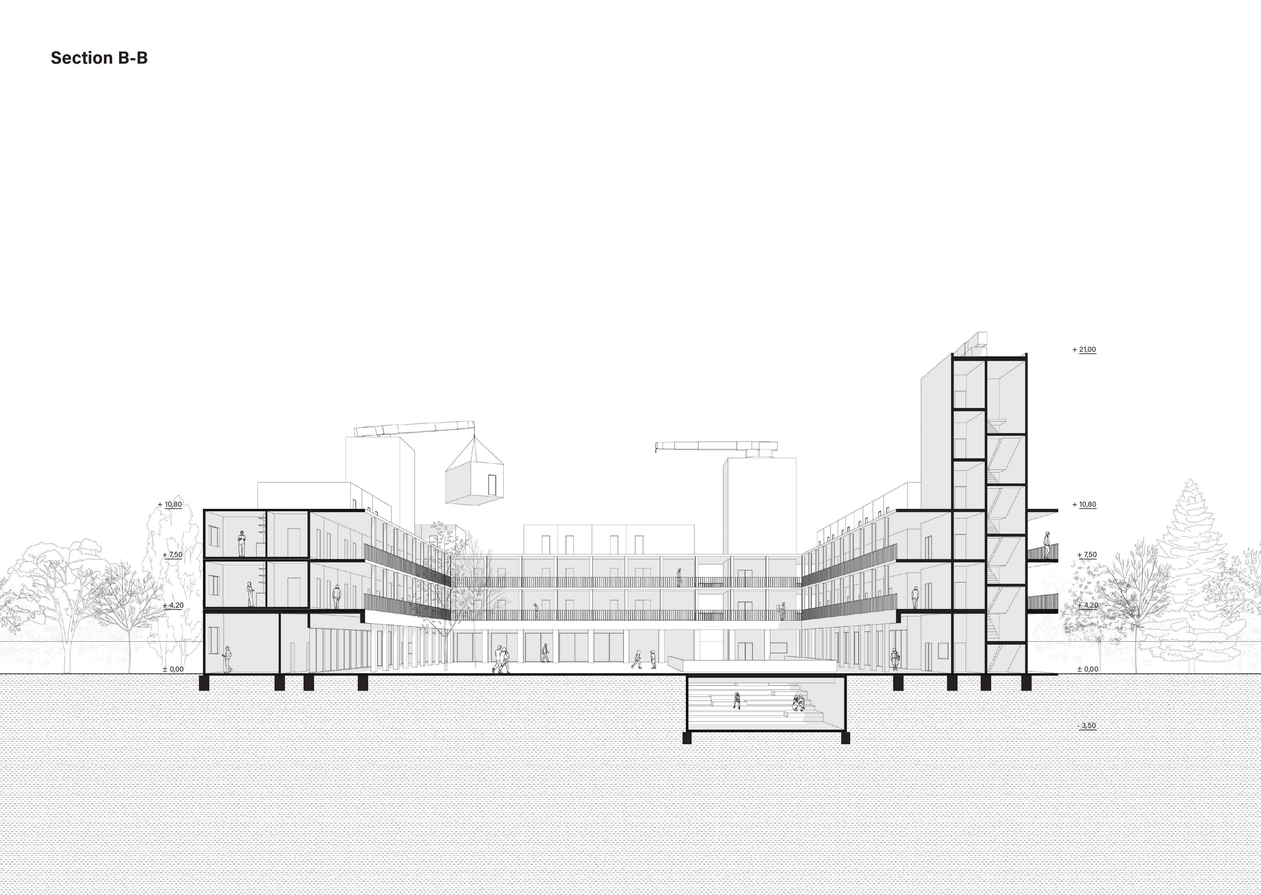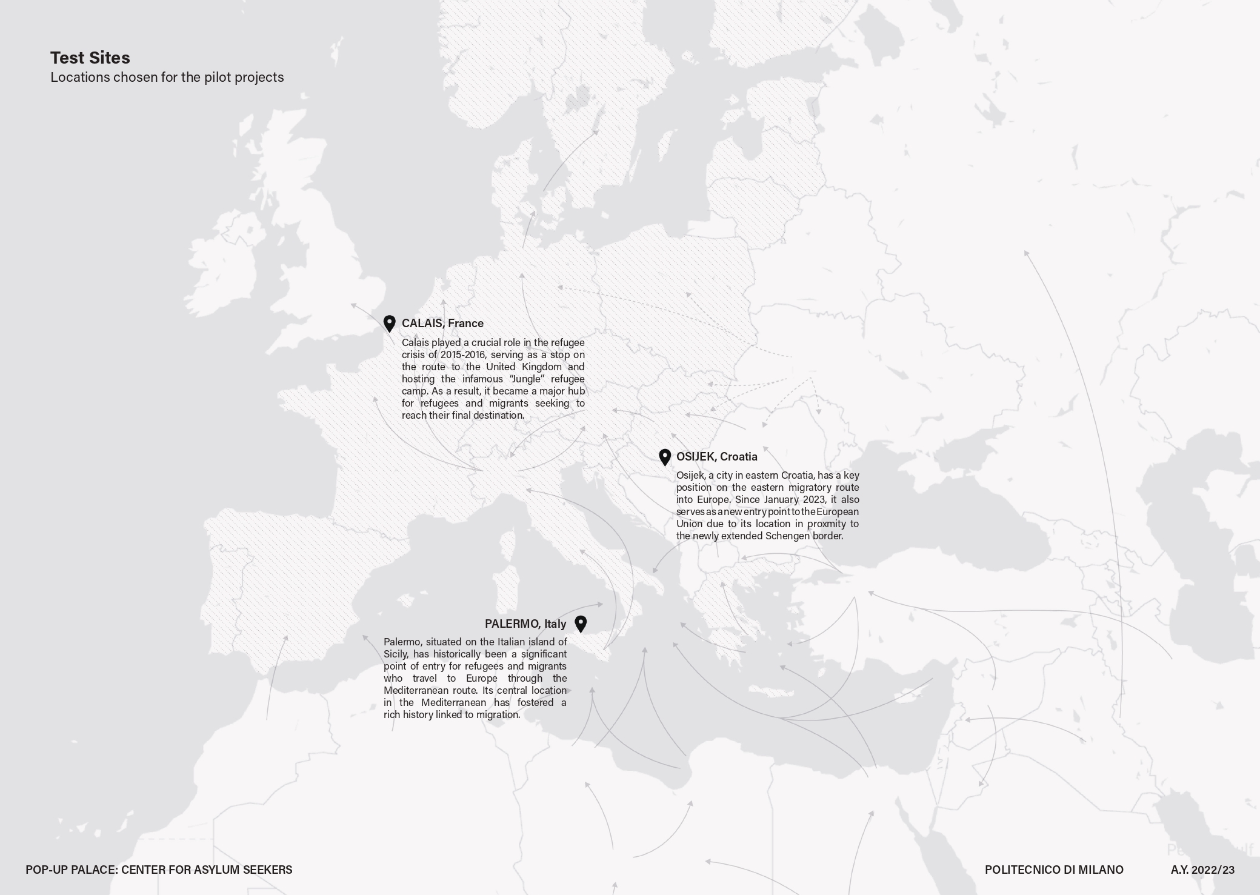Prioritising the places and people that need it the most
Pop-Up Palace
Pop-Up Palace: Temporary Community Housing for Asylum Seekers
"Pop-Up Palace" addresses pressing issues from the ongoing refugee crisis relevant to the field of architecture, such as how to respond to the large number of asylum seekers arriving in Europe. The project, developed as a research-by-design master's thesis, aims to provide an architectural model for a more dignified refugee shelter, based on a modular layout and designed for growth and disassembly — a modern reinterpretation of the typology of the caravanserai — a palace, instead of a shelter.
Croatia
National
Mainly urban
It refers to a physical transformation of the built environment (hard investment)
Early concept
No
No
As an individual
Pop-Up Palace addresses urgent issues arising from the refugee crisis, considering in particular the challenge of accommodating asylum seekers in Europe. Developed through research-by-design, the project aims to create an environment that adapts to the evolving needs of a fluid population while fostering integration and a sense of belonging.
The design is based on previous research and critiques of existing refugee shelters. It examines existing architectural models of refugee camps, analyzing socio-anthropological factors, housing capacity, and available facilities. This research informs the development of a new architectural model for contemporary refugee housing, focusing on creating a more dignified shelter solution.
The proposed design is modular, allowing it to expand or contract with the number of incoming residents. It can be disassembled when the need decreases or converted into alternative housing, such as student accommodations, or used for other similar functions. While it is designed for three locations relevant to the refugee crisis, the model — drawing inspiration from the typology of caravanserai — can be applied to a variety of geographical settings. The shelter would feature state-of-the-art facilities, foster community living, and promote integration with local society through education and services. By offering a temporary yet humane solution, the project envisions for displaced people a “palace” rather than a mere shelter, providing a sustainable response to a global crisis.
The design is based on previous research and critiques of existing refugee shelters. It examines existing architectural models of refugee camps, analyzing socio-anthropological factors, housing capacity, and available facilities. This research informs the development of a new architectural model for contemporary refugee housing, focusing on creating a more dignified shelter solution.
The proposed design is modular, allowing it to expand or contract with the number of incoming residents. It can be disassembled when the need decreases or converted into alternative housing, such as student accommodations, or used for other similar functions. While it is designed for three locations relevant to the refugee crisis, the model — drawing inspiration from the typology of caravanserai — can be applied to a variety of geographical settings. The shelter would feature state-of-the-art facilities, foster community living, and promote integration with local society through education and services. By offering a temporary yet humane solution, the project envisions for displaced people a “palace” rather than a mere shelter, providing a sustainable response to a global crisis.
home
temporary
migration
community
disassembly
The Pop-Up Palace embodies sustainability in its modular design. The shelter units are designed to adapt to fluctuating numbers of refugees, expanding or contracting as needed. This approach ensures that the shelters can scale up quickly in response to an influx of people, without overburdening resources or creating waste. When the need for housing decreases, easy disassembly reduces long-term waste and environmental impact; modular design promotes the conversion of shelters into other useful forms of housing once their primary function is no longer needed. For example, the shelters can be repurposed into student housing or other community spaces, contributing to the sustainability of the project in the long term by allowing it to serve multiple purposes beyond its initial use.
Furthermore, in cases where shelters might be disassembled entirely, materials used in construction can be reused in future projects, further minimizing waste and reducing the environmental impact associated with building temporary shelters. Specifically, the modules are made from lightweight, recyclable materials that can be easily transported, assembled, and disassembled, enhancing the overall efficiency and sustainability of the construction process. In these ways, the Pop-Up Palace is firmly aligned with sustainable design principles.
Furthermore, in cases where shelters might be disassembled entirely, materials used in construction can be reused in future projects, further minimizing waste and reducing the environmental impact associated with building temporary shelters. Specifically, the modules are made from lightweight, recyclable materials that can be easily transported, assembled, and disassembled, enhancing the overall efficiency and sustainability of the construction process. In these ways, the Pop-Up Palace is firmly aligned with sustainable design principles.
The Pop-Up Palace project aims to create a dignified, adaptable, and welcoming space for displaced populations, drawing inspiration from the typology of caravanserai – a historical model of temporary housing for migrating communities. Like the caravanserai, the design centers around a communal public square, fostering social interaction and cultural exchange. This central plaza serves as a space for residents to connect, creating a sense of belonging and community.
The ground floor features public facilities such as a canteen, a gym, a medical facility and classrooms, all intentionally built in concrete allowing the space to remain functional even after the purpose for refugee housing ends. On the upper floors, individual dwellings are arranged around the central square, accessed by corridors that also serve as semi-private terraces for residents. These corridors provide a gradation of privacy, with the apartments oriented towards the outside for greater seclusion. The modular layout of the apartments, offered in various sizes, accommodates a range of individuals and families, ensuring flexibility for different needs. Each floor also includes communal spaces to further promote social interaction and shared facilities such as kitchens and laundry rooms.
Warm materials throughout the design evoke a sense of "home," creating a comfortable and inviting atmosphere. The project’s modular, flexible design ensures adaptability to the needs of displaced populations while fostering a strong sense of community and cultural exchange.
The ground floor features public facilities such as a canteen, a gym, a medical facility and classrooms, all intentionally built in concrete allowing the space to remain functional even after the purpose for refugee housing ends. On the upper floors, individual dwellings are arranged around the central square, accessed by corridors that also serve as semi-private terraces for residents. These corridors provide a gradation of privacy, with the apartments oriented towards the outside for greater seclusion. The modular layout of the apartments, offered in various sizes, accommodates a range of individuals and families, ensuring flexibility for different needs. Each floor also includes communal spaces to further promote social interaction and shared facilities such as kitchens and laundry rooms.
Warm materials throughout the design evoke a sense of "home," creating a comfortable and inviting atmosphere. The project’s modular, flexible design ensures adaptability to the needs of displaced populations while fostering a strong sense of community and cultural exchange.
The use of flexible layouts and shared communal spaces helps create a sense of inclusivity, where everyone has access to the same facilities and opportunities for interaction. Accessibility is central to the design, both in terms of physical layout and social inclusion. The modular housing units cater to a diverse range of residents, from individuals to families, with different needs.
The project also embraces principles of inclusive governance. The central public square and communal spaces act as a platform for residents to interact, share experiences, and engage in decision-making processes. The communal facilities on each floor, such as kitchens and laundry areas, not only support daily life but also encourage collective responsibility and a sense of ownership among residents. This fosters a model of shared governance where residents play an active role in shaping their environment.
Affordability is another crucial aspect. The modular nature of the housing units allows for cost-effective construction and the possibility of scaling the project according to the needs of the population. Furthermore, the adaptability of the design allows the project to be repurposed for other uses, such as student housing, enhancing its long-term value and ensuring its continued relevance beyond its initial function.
The project also embraces principles of inclusive governance. The central public square and communal spaces act as a platform for residents to interact, share experiences, and engage in decision-making processes. The communal facilities on each floor, such as kitchens and laundry areas, not only support daily life but also encourage collective responsibility and a sense of ownership among residents. This fosters a model of shared governance where residents play an active role in shaping their environment.
Affordability is another crucial aspect. The modular nature of the housing units allows for cost-effective construction and the possibility of scaling the project according to the needs of the population. Furthermore, the adaptability of the design allows the project to be repurposed for other uses, such as student housing, enhancing its long-term value and ensuring its continued relevance beyond its initial function.
The "Pop-Up Palace" project has been carefully developed with the needs of displaced populations in mind. Its design is grounded in extensive and critical study of existing refugee shelter models, prioritizing in particular descriptions by refugees of their lives in these settings. By analyzing both historical and modern examples, key issues such as overcrowding, lack of privacy, and poor integration with local communities were identified. These insights formed the foundation of the project, driving the design to address these challenges and create a more dignified, adaptable shelter. The design is therefore a response to the shortcomings of existing shelter models, as described by refugees in the consulted literature, to allow for more humane, sustainable, and socially integrated spaces for displaced individuals.
While the project is at this time theoretical, it is well suited for a multilateral and multisectoral approach – one that is necessary for its development. At the local level, city planners, architects, community leaders, and residents ensure the design integrates with the local context and community. At the regional level, authorities, NGOs, and service providers help adapt the design to meet the needs of both refugees and locals. On the national level, government representatives and refugee organizations ensure alignment with policies and secure funding. At the European level, EU bodies and policymakers ensure the project aligns with broader migration strategies and receives necessary support. The involvement of stakeholders across all levels ensures the project is adaptable, sustainable, and meets both immediate and long-term goals for refugee housing and integration.
Architectural principles guided the creation of modular housing units and communal spaces, while urban planning concepts helped integrate the design into the broader urban fabric, ensuring long-term adaptability. Insights from social sciences were critical in shaping spaces that foster community, integration, and privacy, while engineering knowledge ensured the structural feasibility of the design and the use of durable materials. Additionally, policy analysis informed the project’s alignment with refugee housing regulations and broader European migration strategies. These disciplines, rather than merely enhancing the project, define its potential utility as a more informed, multifaceted, highly feasible approach to designing a shelter that is as functional as it is culturally sensitive, inclusive, and sustainable.
Unlike traditional refugee shelters, which often focus on basic needs and lack long-term adaptability, the Pop-Up Palace reimagines temporary housing as a flexible and dignified space that promotes community, privacy, and integration. Inspired by the caravanserai, a historic type of shelter for migrating people, the design centers around a communal plaza that encourages social interaction and cultural exchange. Whereas refugee camps today are often described as isolated and overcrowded, the Pop-Up Palace provides the basis for a welcoming environment where residents can connect and feel at home. This is complemented by its sustainable design, which allows for the shelter to be repurposed as necessary in response to changing local, regional, and international demands. By combining adaptable modular units with a communal layout inspired by the caravanserai, this project offers a fresh and practical solution to the challenges of refugee housing.
The Pop-Up Palace project is grounded in a research-by-design methodology, where the design process is driven by an extensive investigation into the challenges and needs of refugee housing. This approach began with the mapping and critique of existing shelters — ranging from historical examples to modern refugee camps. The analysis focused on issues such as overcrowding, lack of privacy, poor integration, and the rigidity of existing structures. Positive examples were identified and highlighted, while negative aspects were critically examined. By studying these shelters, I was able to pinpoint the key factors that needed to be addressed to create a more humane, adaptable, and sustainable solution. This research formed the foundation of the design.
In addition to analyzing shelter models, the experiences of refugees were also collected from various sources, including interviews, case studies, and reports. This provided valuable insights into the lived realities of displaced individuals, helping to ensure that the design would meet not only their physical needs but also their emotional and social well-being. By combining these research findings with design principles, the project emerged as a thoughtful, flexible solution that prioritizes dignity, privacy, and community integration.
In addition to analyzing shelter models, the experiences of refugees were also collected from various sources, including interviews, case studies, and reports. This provided valuable insights into the lived realities of displaced individuals, helping to ensure that the design would meet not only their physical needs but also their emotional and social well-being. By combining these research findings with design principles, the project emerged as a thoughtful, flexible solution that prioritizes dignity, privacy, and community integration.
Although the project is currently theoretical, it was specifically designed for three implementation sites along major refugee migration routes: Osijek, Palermo, and Calais. These locations were chosen for their significance in current migration patterns, yet each is unique in its urban, social, and political context. A key strength of the project is its versatility, allowing for adaptation to diverse environments. Much like the caravanserai typology it references—historically serving as flexible shelters for migrating populations along trade and migratory routes between Europe and Asia—the design can be easily replicated in various geographical settings.
Moreover, the housing units themselves can be adjusted to meet the needs of individuals, families, or larger communities. Sustainable design practices ensure that, in the eventual absence of refugees, the space may be conveniently transformed for future use to meet other local needs (e.g., student housing). This makes the design inherently replicable and adaptable to new locations and fluctuating demands, ensuring the project yields both immediate and long-term benefits.
Moreover, the housing units themselves can be adjusted to meet the needs of individuals, families, or larger communities. Sustainable design practices ensure that, in the eventual absence of refugees, the space may be conveniently transformed for future use to meet other local needs (e.g., student housing). This makes the design inherently replicable and adaptable to new locations and fluctuating demands, ensuring the project yields both immediate and long-term benefits.
With millions of people forced to flee their homes due to conflict, persecution, and climate change, traditional refugee camps often struggle to provide adequate shelter, privacy, and opportunities for social integration. This project tackles these issues by offering a modular housing solution that can scale to accommodate fluctuating refugee populations, ensuring that communities have access to safe, dignified shelter regardless of changing migration patterns.
{Empty}

