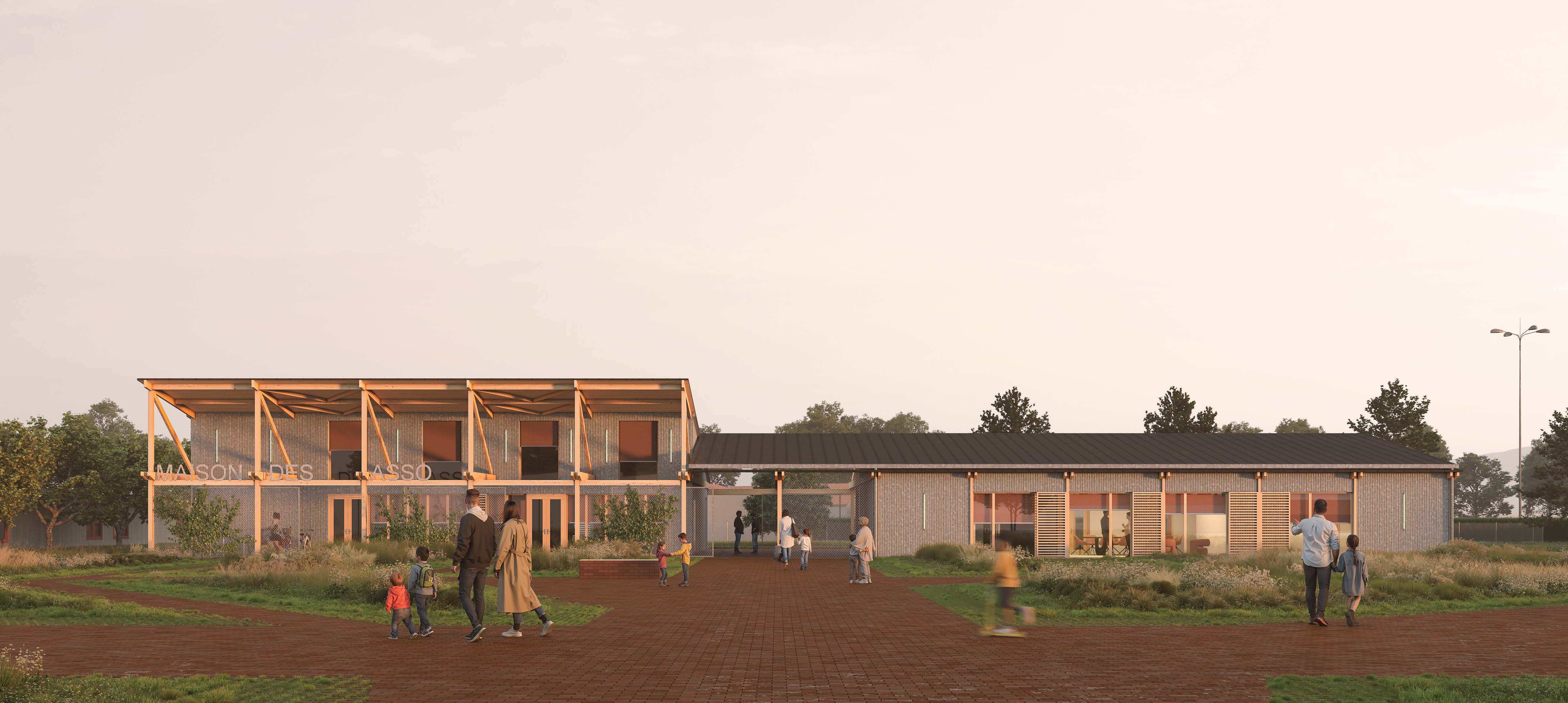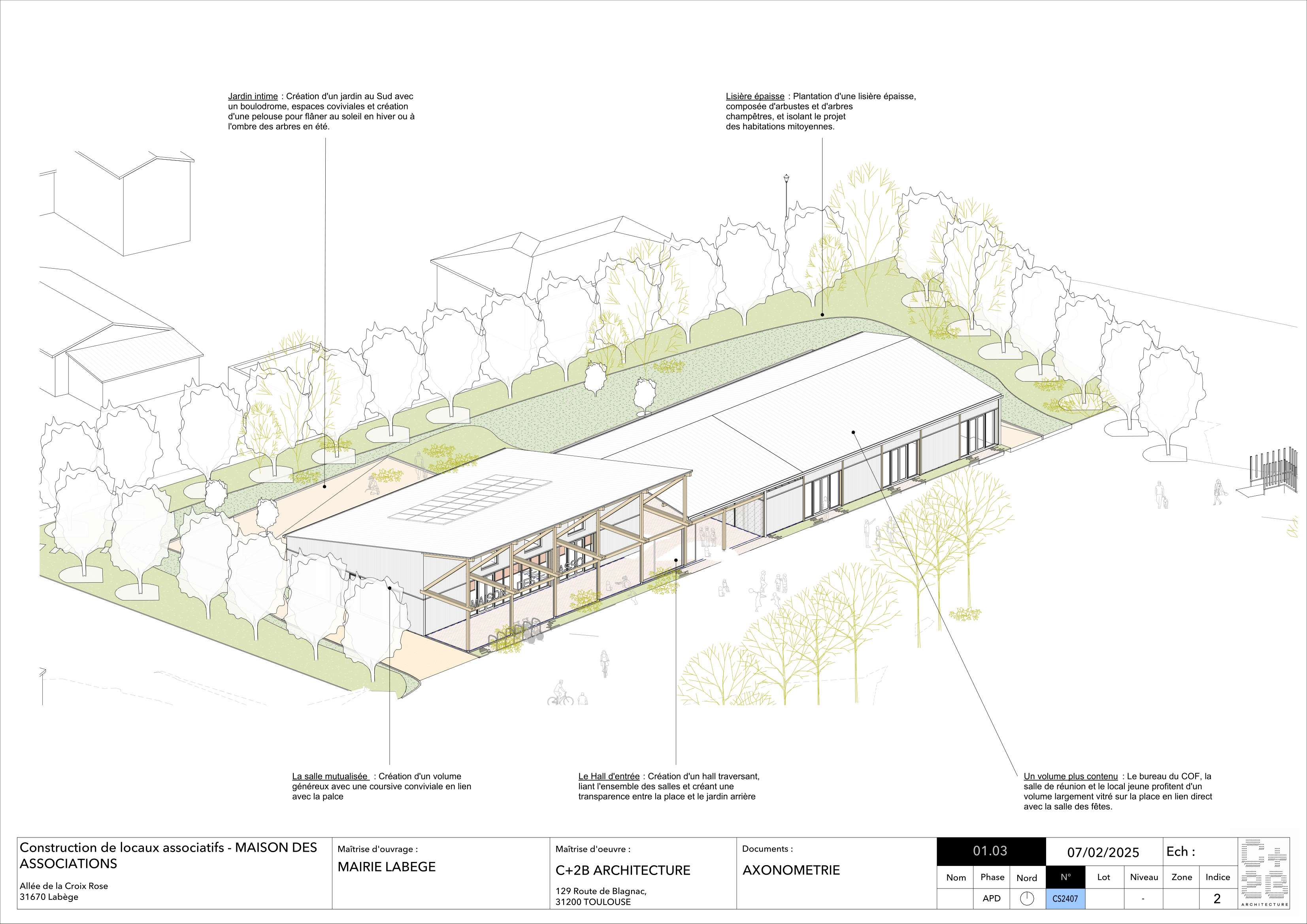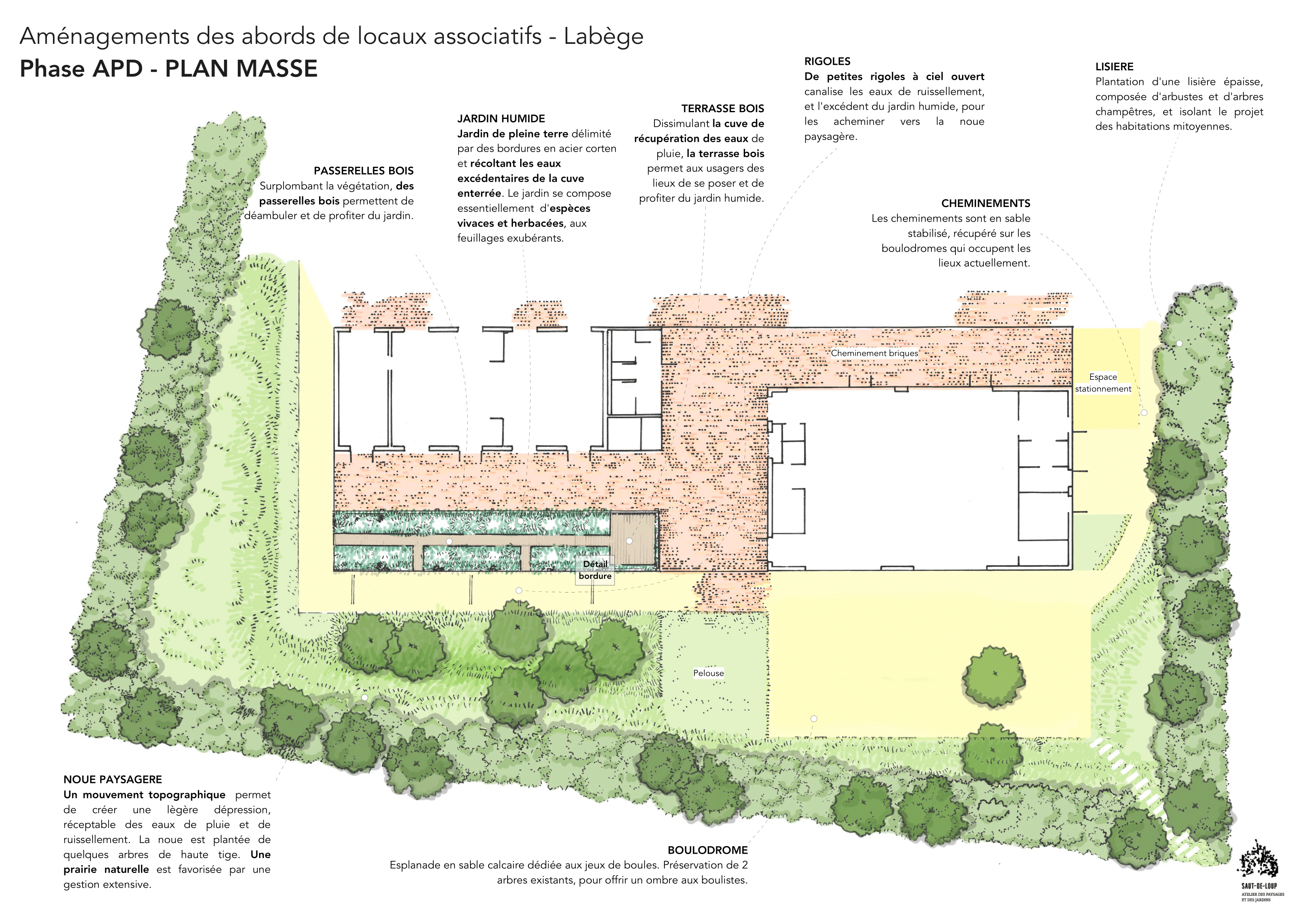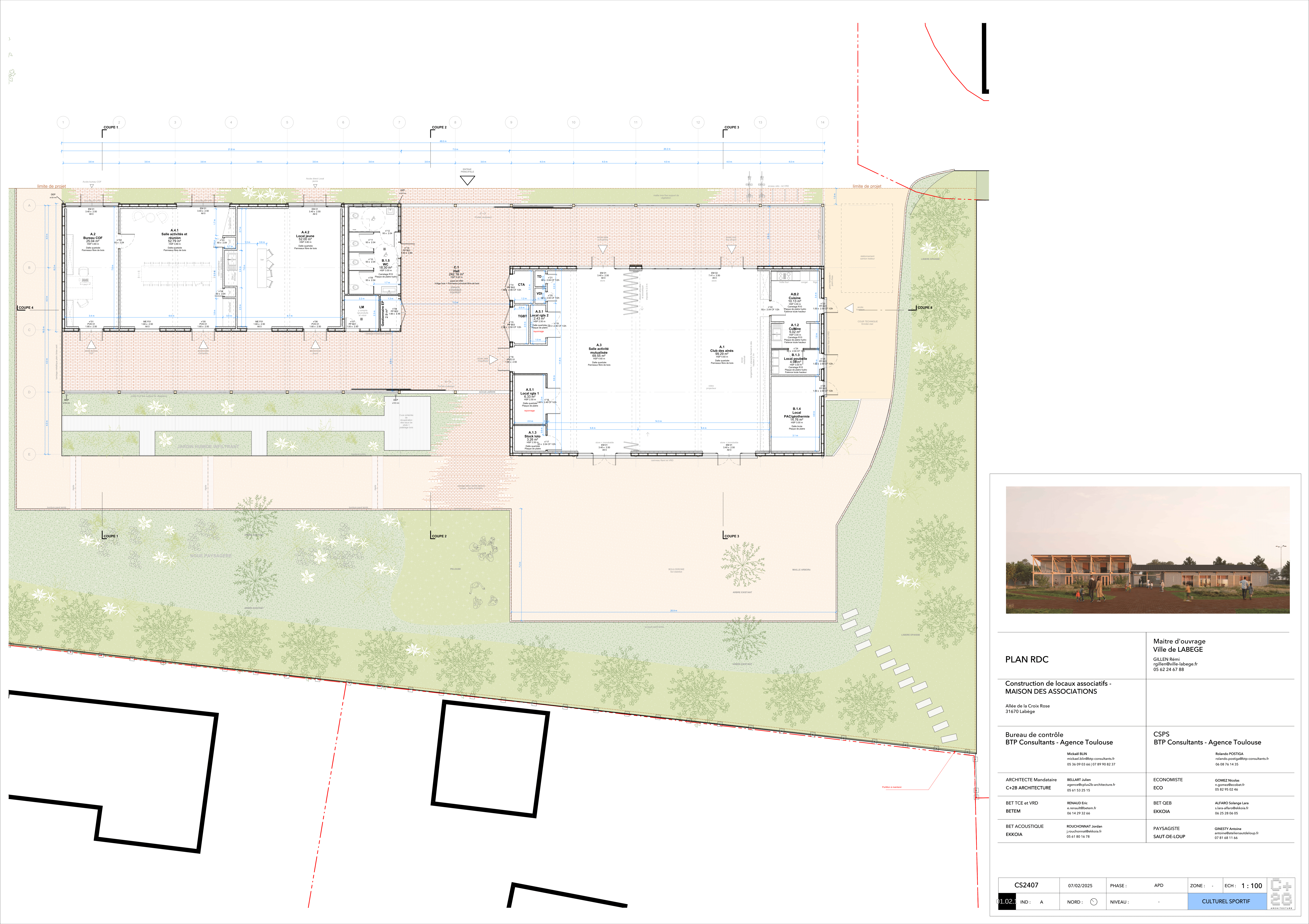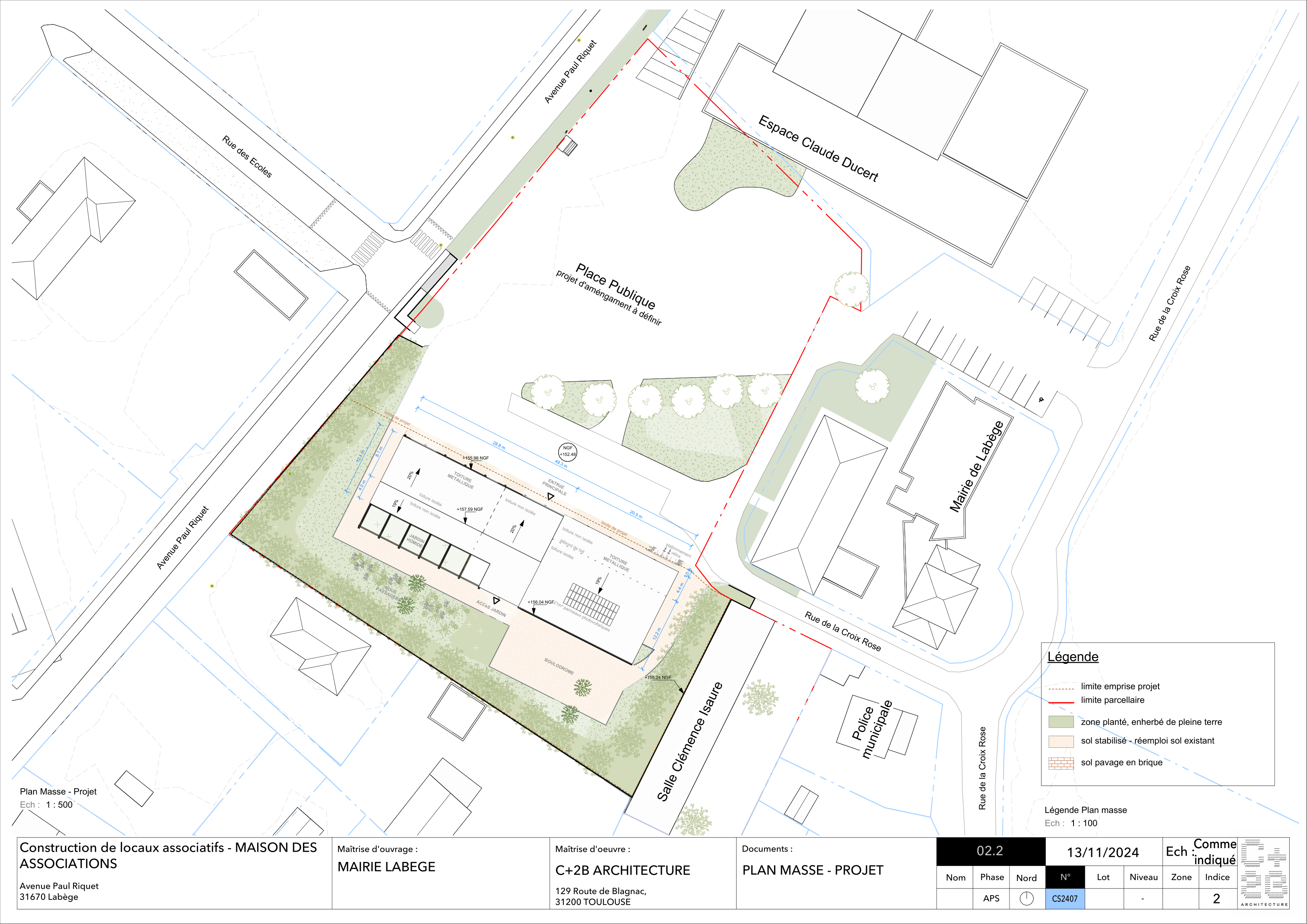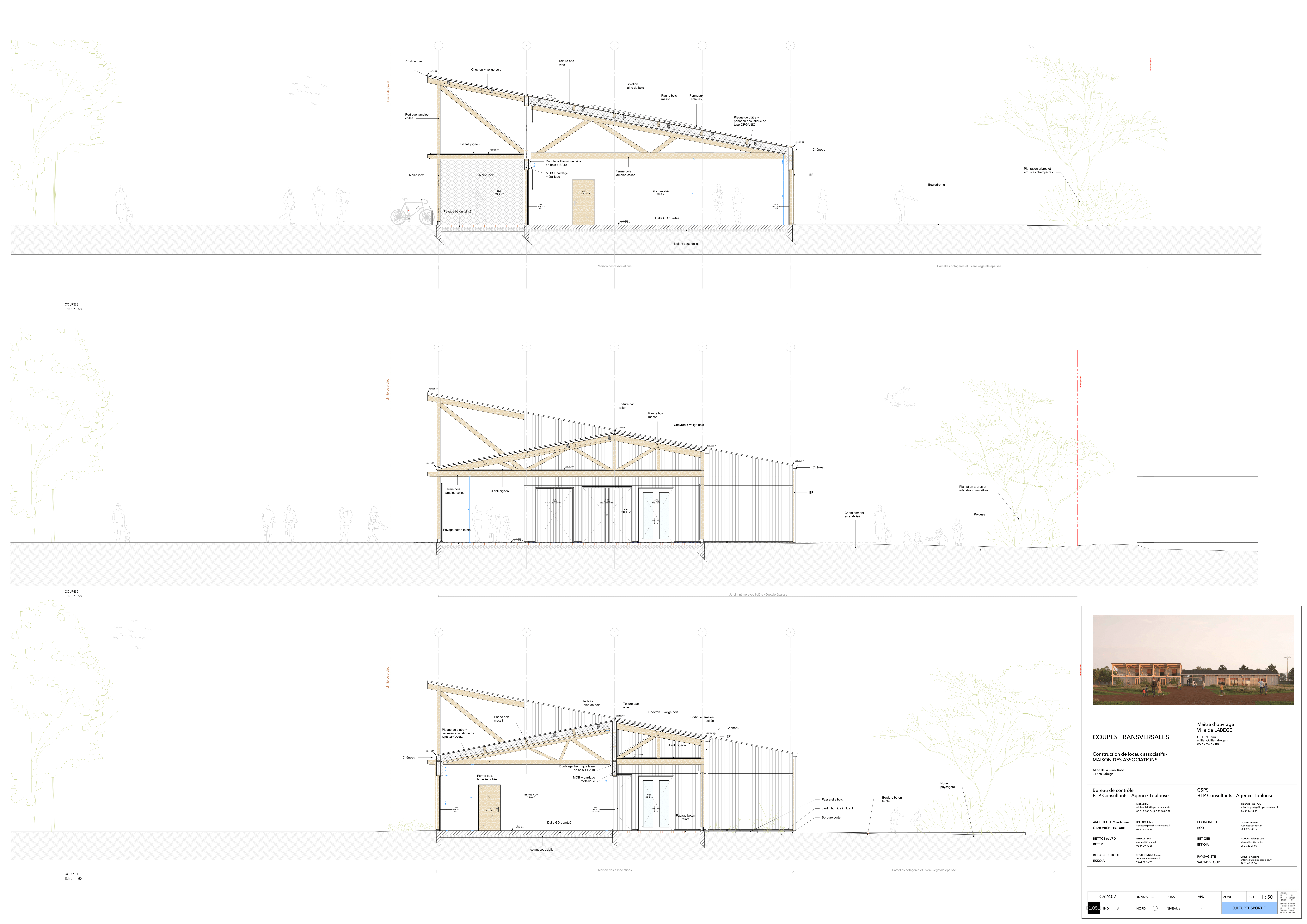MAISON DES ASSOCIATIONS A LABEGE
Project to create association premises in Labège
Each project carried out by Labège rests on a central question: “How to make a city?” This questions our collective capacity to build a living environment that strengthens human ties in a harmonious, sustainable and supportive space.It is with this in mind that the Municipality has worked on a structuring project: the House of Associations. This project is born from a shared conviction, associations are the beating heart of the municipality, and provides a concrete response to their needs.
France
{Empty}
Prototype level
Yes
Yes
Yes
Yes
ERDF : European Regional Development Fund
The Municipality will request ERDF Occitanie funding. The request will be positioned on strategic objective 2.1 “Support the construction and/or energy renovation of innovative and exemplary public buildings”. The grant application will be submitted in April 2025.
No
31254: Labège (FR)
Labège is a small town of around 4,000 inhabitants located in the Occitanie region. In all these projects, it carries the ambition of sustainable development that meets the needs of its residents.
The main objective of the Maison des Associations project is to meet the needs of associations. Indeed, their actions are essential, they create links, enliven neighborhoods and give life to local solidarity. Through a participatory approach, we identified their needs, their ambitions, but also their constraints. The Maison des Associations project is the result of consultation with associative stakeholders which made it possible to establish a project adapted to expectations.
Ideally located near schools, the municipal park, the town hall and the Espace Claude DUCERT, the future Maison des associations will be a friendly and functional facility. Indeed, the place was designed to accommodate activity rooms, meeting spaces (meeting rooms, open spaces), the office of the festival committee, a space for adolescents and young adults. The interior layout will be modular and will adapt to the different uses that the associations will make of it. For the building, the project is inspired by Lauragais farms, a local cultural marker since the 19th century.
As part of the Sustainable City Mission, initiated by the Municipality, the latter has established specifications favoring the creation of an exemplary building in terms of sustainable development.
The project is accompanied by the creation of green spaces, particularly at the rear of the building. The objective is to offer users as many green spaces as possible.
The main objective of the Maison des Associations project is to meet the needs of associations. Indeed, their actions are essential, they create links, enliven neighborhoods and give life to local solidarity. Through a participatory approach, we identified their needs, their ambitions, but also their constraints. The Maison des Associations project is the result of consultation with associative stakeholders which made it possible to establish a project adapted to expectations.
Ideally located near schools, the municipal park, the town hall and the Espace Claude DUCERT, the future Maison des associations will be a friendly and functional facility. Indeed, the place was designed to accommodate activity rooms, meeting spaces (meeting rooms, open spaces), the office of the festival committee, a space for adolescents and young adults. The interior layout will be modular and will adapt to the different uses that the associations will make of it. For the building, the project is inspired by Lauragais farms, a local cultural marker since the 19th century.
As part of the Sustainable City Mission, initiated by the Municipality, the latter has established specifications favoring the creation of an exemplary building in terms of sustainable development.
The project is accompanied by the creation of green spaces, particularly at the rear of the building. The objective is to offer users as many green spaces as possible.
SUSTAINABLE DEVELOPMENT
ASSOCIATIONS
PARTICIPATORY APPROACH
LINKS
LOCAL ARCHITECTURE
The project carries a strong ambition in terms of sustainable development.
This translates into:
- The choice of materials: biosourced or recycled, wooden structure from the French sector
- Energy management: reduction of heated surfaces, natural ventilation, more than 60% renewable energy
- Water management: choice of plants that consume little water/rainwater collection/maintaining a maximum permeable surface area
- Building comfort: solar protection on the building, hygienic air renewal by ventilation, design to maintain high air quality
In addition, the Municipality has integrated the Sustainable Building Occitanie (BDO) approach. A system that makes it possible to manage the construction of a building with regard to numerous environmental criteria.
The Municipality's objective is to obtain Gold level recognition at the end of the project (level most respectful of the environmental and social criteria of the process). This ambition reveals the exemplary nature of the project in terms of sustainable development.
Concerning the creation of green spaces, 30% of the unbuilt surface will be planted and planted with trees. Designed to limit exterior maintenance and water consumption, beds of perennial plants will be planted and draining, permeable soils will be developed.
This translates into:
- The choice of materials: biosourced or recycled, wooden structure from the French sector
- Energy management: reduction of heated surfaces, natural ventilation, more than 60% renewable energy
- Water management: choice of plants that consume little water/rainwater collection/maintaining a maximum permeable surface area
- Building comfort: solar protection on the building, hygienic air renewal by ventilation, design to maintain high air quality
In addition, the Municipality has integrated the Sustainable Building Occitanie (BDO) approach. A system that makes it possible to manage the construction of a building with regard to numerous environmental criteria.
The Municipality's objective is to obtain Gold level recognition at the end of the project (level most respectful of the environmental and social criteria of the process). This ambition reveals the exemplary nature of the project in terms of sustainable development.
Concerning the creation of green spaces, 30% of the unbuilt surface will be planted and planted with trees. Designed to limit exterior maintenance and water consumption, beds of perennial plants will be planted and draining, permeable soils will be developed.
Regarding aesthetics, architectural harmony with neighboring buildings was highlighted. The project is also inspired by a local architectural marker, namely the Lauraguaise farms.
From an architectural point of view, the project offers two independent heated volumes connected by a large roof. This concept makes it possible to offer more space to the project with less material, meeting the objective of sobriety. Reducing heated spaces also helps optimize operating costs. The idea is to do less to do better. The circulation areas are transformed into a covered space, fluid between the interior and exterior to accommodate a multitude of uses with associations. Particular attention is also paid to the choice of sustainable and local materials. The facade is designed to be welcoming and the green spaces will give a soothing atmosphere to this place.
Regarding air quality, we are currently studying the possibility of ensuring air renewal through natural ventilation. The design (materials, ventilation, monitoring and control) must ensure a high level of indoor air quality.
A strong ambition is focused on user comfort, and in particular thermal comfort both in summer and in winter. Indeed, the climate of the southwest of France must be taken into account in the design of the building. Passive solar protection is thus planned, a natural nighttime ventilation solution. The overall objective is to guarantee summer comfort without resorting to active air conditioning.
User comfort will also be guaranteed by the use of a solution linked to local architectural culture, namely the use of raw earth bricks. Thanks to their inertia, they guarantee the thermal comf
Finally, user comfort will also be respected by an ergonomic design with airy, bright and modular spaces, perfectly adapted to the needs of associations.
The objective is to make the Maison des associations a place to promote social ties and promote associative action.
From an architectural point of view, the project offers two independent heated volumes connected by a large roof. This concept makes it possible to offer more space to the project with less material, meeting the objective of sobriety. Reducing heated spaces also helps optimize operating costs. The idea is to do less to do better. The circulation areas are transformed into a covered space, fluid between the interior and exterior to accommodate a multitude of uses with associations. Particular attention is also paid to the choice of sustainable and local materials. The facade is designed to be welcoming and the green spaces will give a soothing atmosphere to this place.
Regarding air quality, we are currently studying the possibility of ensuring air renewal through natural ventilation. The design (materials, ventilation, monitoring and control) must ensure a high level of indoor air quality.
A strong ambition is focused on user comfort, and in particular thermal comfort both in summer and in winter. Indeed, the climate of the southwest of France must be taken into account in the design of the building. Passive solar protection is thus planned, a natural nighttime ventilation solution. The overall objective is to guarantee summer comfort without resorting to active air conditioning.
User comfort will also be guaranteed by the use of a solution linked to local architectural culture, namely the use of raw earth bricks. Thanks to their inertia, they guarantee the thermal comf
Finally, user comfort will also be respected by an ergonomic design with airy, bright and modular spaces, perfectly adapted to the needs of associations.
The objective is to make the Maison des associations a place to promote social ties and promote associative action.
The Maison des Associations project aims to be accessible to all. Persons in wheelchairs must be able to access all main activities of the equipment. Thus, the general entrance will be equipped with a wide automatic door, and all doors will have a sufficient width to allow accessibility to the building for everyone.
For the visually impaired, alert awareness strips (BEV) will be positioned before each potential danger. Ground guidance will also be put in place.
Acoustic constraints will also be taken into account to limit the reverberation time so as not to disturb the hearing impaired.
The signage will also be designed to be assimilated by everyone, with large character sizes, readable fonts, strong contrast, and the use of Braille.
Finally, the modular nature of the activity spaces will make it possible to adapt to the needs of all audiences.
But the House of Associations is not limited to its physical accessibility to all, it promotes a global vision where everyone can participate, express themselves, benefit from activities regardless of their situation.It will be a place celebrating diversity and promoting social ties, particularly intergenerational ones. For exemple, it was notably chosen to place in the same building the "Youth room" used by adolescents and the room for seniors to encourage intergenerational meetings.
For the visually impaired, alert awareness strips (BEV) will be positioned before each potential danger. Ground guidance will also be put in place.
Acoustic constraints will also be taken into account to limit the reverberation time so as not to disturb the hearing impaired.
The signage will also be designed to be assimilated by everyone, with large character sizes, readable fonts, strong contrast, and the use of Braille.
Finally, the modular nature of the activity spaces will make it possible to adapt to the needs of all audiences.
But the House of Associations is not limited to its physical accessibility to all, it promotes a global vision where everyone can participate, express themselves, benefit from activities regardless of their situation.It will be a place celebrating diversity and promoting social ties, particularly intergenerational ones. For exemple, it was notably chosen to place in the same building the "Youth room" used by adolescents and the room for seniors to encourage intergenerational meetings.
The involvement of future users (associations) and citizens in the Maison des Associations project is essential to guarantee its success and local roots. This participation takes place on several levels and generates significant impacts on the project.
First of all, from the start of the project, a users' committee was formed with representatives of the associations concerned by the Maion des Associations project. Meetings were held with the users committee, the data collected during these made it possible to define the reception site, the location and the operation of the future building. Thus, future users actively participated in the operation program.
Four major phases of consultation will be implemented as the project progresses.
1- A first consultation will take place once at the time of the final preliminary project. The objective is to present the project to the public, particularly users. People will be able to express their desires and needs regarding the project. This exchange is important to allow people to take ownership and understand the genesis of the project.
2- A second consultation will take place before the construction site. The objective is to present the final and validated project and to explain the progress of the project.
3- A third phase of consultation will be organized during the construction site. It will take the form of an educational site visit aimed at showing a key phase of the site. An educational workshop could also be organized around the site so that people can understand the sustainable materials used, while guaranteeing personal safety.
4- A final consultation phase will be organized upon delivery of the project. This last discussion and presentation time will be devoted to explaining the project but also good user practices to use it optimally. It is essential to make users understand that their behavior has an influence on the life of the building.
First of all, from the start of the project, a users' committee was formed with representatives of the associations concerned by the Maion des Associations project. Meetings were held with the users committee, the data collected during these made it possible to define the reception site, the location and the operation of the future building. Thus, future users actively participated in the operation program.
Four major phases of consultation will be implemented as the project progresses.
1- A first consultation will take place once at the time of the final preliminary project. The objective is to present the project to the public, particularly users. People will be able to express their desires and needs regarding the project. This exchange is important to allow people to take ownership and understand the genesis of the project.
2- A second consultation will take place before the construction site. The objective is to present the final and validated project and to explain the progress of the project.
3- A third phase of consultation will be organized during the construction site. It will take the form of an educational site visit aimed at showing a key phase of the site. An educational workshop could also be organized around the site so that people can understand the sustainable materials used, while guaranteeing personal safety.
4- A final consultation phase will be organized upon delivery of the project. This last discussion and presentation time will be devoted to explaining the project but also good user practices to use it optimally. It is essential to make users understand that their behavior has an influence on the life of the building.
The involvement of stakeholders at different levels in the design and implementation of the Maison des Associations project is essential to ensure the viability and impact of the project. Each level brings resources, skills and a complementary vision which contribute to the success of the project.
As for local actors, they are at the heart of the project as seen previously through consultation and participation of future users, associations. The various departments of Labège Town Hall also work transversally according to the project methodology. The Labège intercommunity, SICOVAL, was also involved, particularly on the urban planning aspect.
The Department of Haute-Garonne and the Occitanie Region were associated with the project in their role as financier to enable the project to be carried out.
Finally, opportunities at the level of the European Union are being studied to be mobilized (ERDF funds, NEB BOOST, etc.).
The involvement of different stakeholders at all these levels ensures:
- Strong local anchoring, guaranteeing the relevance of the project for associations and residents
-Significant financial support from financiers, ensuring the sustainability of the project
-An openness towards European opportunities, which could notably promote transnational cooperation subsequently
This organization makes the Maison des Associations project an example of shared governance adaptable to other territories.
As for local actors, they are at the heart of the project as seen previously through consultation and participation of future users, associations. The various departments of Labège Town Hall also work transversally according to the project methodology. The Labège intercommunity, SICOVAL, was also involved, particularly on the urban planning aspect.
The Department of Haute-Garonne and the Occitanie Region were associated with the project in their role as financier to enable the project to be carried out.
Finally, opportunities at the level of the European Union are being studied to be mobilized (ERDF funds, NEB BOOST, etc.).
The involvement of different stakeholders at all these levels ensures:
- Strong local anchoring, guaranteeing the relevance of the project for associations and residents
-Significant financial support from financiers, ensuring the sustainability of the project
-An openness towards European opportunities, which could notably promote transnational cooperation subsequently
This organization makes the Maison des Associations project an example of shared governance adaptable to other territories.
The design and implementation of the Maison des Associations project requires a multidisciplinary approach, involving various areas of skills and expertise. This interdisciplinarity guarantees a functional and sustainable project.
Many skills have been mobilized within the services of Labège Town Hall: technical services, community life, finances, public procurement, town planning, Mayor's office, communication, etc.
Elected officials from the Municipality are also involved, their decisions guiding the implementation of the project.
The Municipality has also surrounded itself with external actors to carry out this project. First of all, it is assisted in the Occitanie Sustainable Building approach by SCOP ECOZIMUT.
A project management team experienced in the construction of sustainable buildings was also selected. This includes many essential skills to successfully achieve the ambition of the project:
- Architecture and Site Management and Coordination: C+2B Architecture
- Structure, Thermal, Fluids, Electricity and Lighting design office: BETEM
- Environmental Quality, Acoustics and Ecologist design office: EKKOIA
- Landscaper: Atelier Saut de Loup
- Construction economist: ECO
Coordination between all these internal and external actors is achieved by applying the project method. A technical committee and a steering committee have been formed and meet regularly as the project progresses.
The integration of multiple disciplines in the design and implementation of the Maison des Associations project guarantees its success. Thanks to a collaborative and intersectoral approach, this space becomes more than a simple associative place, it becomes a real central living space in the development project of the Municipality, capable of evolving according to the needs of users.
Many skills have been mobilized within the services of Labège Town Hall: technical services, community life, finances, public procurement, town planning, Mayor's office, communication, etc.
Elected officials from the Municipality are also involved, their decisions guiding the implementation of the project.
The Municipality has also surrounded itself with external actors to carry out this project. First of all, it is assisted in the Occitanie Sustainable Building approach by SCOP ECOZIMUT.
A project management team experienced in the construction of sustainable buildings was also selected. This includes many essential skills to successfully achieve the ambition of the project:
- Architecture and Site Management and Coordination: C+2B Architecture
- Structure, Thermal, Fluids, Electricity and Lighting design office: BETEM
- Environmental Quality, Acoustics and Ecologist design office: EKKOIA
- Landscaper: Atelier Saut de Loup
- Construction economist: ECO
Coordination between all these internal and external actors is achieved by applying the project method. A technical committee and a steering committee have been formed and meet regularly as the project progresses.
The integration of multiple disciplines in the design and implementation of the Maison des Associations project guarantees its success. Thanks to a collaborative and intersectoral approach, this space becomes more than a simple associative place, it becomes a real central living space in the development project of the Municipality, capable of evolving according to the needs of users.
The Municipality of Labège and its project management team are guided by a desire to innovate to develop construction methods and the protection of buildings that are more respectful of the environment and the inhabitants-users. The C+2B architectural firm has also developed an “Innovation” center within its structure. It also integrated a consortium of construction experts with SCOP ECOZIMUT (also a partner in the Maison des Associations project) to develop new, more sustainable construction techniques.
This appetite of the project management team for innovation will make it possible to guide the Maison des Associations project in the implementation of new solutions, while providing mastery of the proposals with regard to technical and economic constraints.
This appetite of the project management team for innovation will make it possible to guide the Maison des Associations project in the implementation of new solutions, while providing mastery of the proposals with regard to technical and economic constraints.
As seen previously, different bodies were set up to carry out the project, in particular a users' committee, a technical committee and a steering committee. Consultation with future users and associations, at the very beginning of the project, made it possible to collect their expectations and needs before moving on to the project design phase
Concerning the design of the project, the C+2B architectural firm is the main contact for the Municipality. He is responsible for coordinating the other members of the project management team, mentioned previously. He and the representatives of the Municipality meet regularly with a real pace of work consistent with the schedule. Validation points by the Steering Committee are organized regularly to enable the project to progress.
C+2B will also coordinate the construction phase with the companies which have been selected according to the regulatory procedures of the Public Order. These will also be fully integrated into the project methodology.
Many shared tools are also used to work effectively with all the different stakeholders.
The general objective is to put in place a rigorous and well-structured methodology to guarantee a well-structured project, meeting the ambitions, particularly environmental ones, and the needs of local associations.
Concerning the design of the project, the C+2B architectural firm is the main contact for the Municipality. He is responsible for coordinating the other members of the project management team, mentioned previously. He and the representatives of the Municipality meet regularly with a real pace of work consistent with the schedule. Validation points by the Steering Committee are organized regularly to enable the project to progress.
C+2B will also coordinate the construction phase with the companies which have been selected according to the regulatory procedures of the Public Order. These will also be fully integrated into the project methodology.
Many shared tools are also used to work effectively with all the different stakeholders.
The general objective is to put in place a rigorous and well-structured methodology to guarantee a well-structured project, meeting the ambitions, particularly environmental ones, and the needs of local associations.
Labège is a small town of 4,000 inhabitants with limited human and technical resources. However, it has chosen to carry out structuring and ambitious projects, such as the Maison des Associations. The modest size of the Municipality implies a strong reproducibility of the project.
Indeed, many municipalities in France and Europe are of a similar size to that of Labège, so the achievements and methodologies resulting from the Maison des Associations project can interest a considerable number of stakeholders, much more than projects implemented by larger and structured organizations.
The modest size of the Municipality is therefore a considerable asset for the reproducibility of the project by other actors.
More precisely, many aspects of the project are reproducible, including the collaborative methodology, architectural innovations, financing models (requesting European funds) and governance, as well as all the lessons that will be learned from implementation. Thus, it is a considerable part of the Maison des Associations project which can be transposed to other projects of public actors, particularly of modest size, French and European.
Indeed, many municipalities in France and Europe are of a similar size to that of Labège, so the achievements and methodologies resulting from the Maison des Associations project can interest a considerable number of stakeholders, much more than projects implemented by larger and structured organizations.
The modest size of the Municipality is therefore a considerable asset for the reproducibility of the project by other actors.
More precisely, many aspects of the project are reproducible, including the collaborative methodology, architectural innovations, financing models (requesting European funds) and governance, as well as all the lessons that will be learned from implementation. Thus, it is a considerable part of the Maison des Associations project which can be transposed to other projects of public actors, particularly of modest size, French and European.
First of all, regarding the fight against climate change and more precisely the reduction of greenhouse gas emissions and the energy transition, the solutions proposed are as follows: -Use of biosourced materials from local sectors (in particular wood) for a reduced carbon footprint
-Integration of renewable energies (particularly solar)
-Bioclimatic design of the building to limit heating and air conditioning needs, while guaranteeing comfort of use
The project also responds to the challenge of the scarcity of natural resources. Reducing resource consumption is an objective, so construction will use materials from deconstruction and short circuits.
One of the objectives of the project is to fight against the erosion of biodiversity, so the creation of green spaces and the planting of local species are planned. An ecologist is also working on the project to limit any impact on existing biodiversity and propose solutions to accommodate biodiversity spaces.
Finally, the project responds to the global challenge of social inclusion by fighting exclusion and strengthening social bonds. This place will be a unifying space for associations and residents, promoting solidarity and living together.
In summary, the Maison des Associations acts as a model of local development responding to environmental, social and economic challenges on a global scale. It represents a concrete example of ecological transition, while strengthening social bonds.
-Integration of renewable energies (particularly solar)
-Bioclimatic design of the building to limit heating and air conditioning needs, while guaranteeing comfort of use
The project also responds to the challenge of the scarcity of natural resources. Reducing resource consumption is an objective, so construction will use materials from deconstruction and short circuits.
One of the objectives of the project is to fight against the erosion of biodiversity, so the creation of green spaces and the planting of local species are planned. An ecologist is also working on the project to limit any impact on existing biodiversity and propose solutions to accommodate biodiversity spaces.
Finally, the project responds to the global challenge of social inclusion by fighting exclusion and strengthening social bonds. This place will be a unifying space for associations and residents, promoting solidarity and living together.
In summary, the Maison des Associations acts as a model of local development responding to environmental, social and economic challenges on a global scale. It represents a concrete example of ecological transition, while strengthening social bonds.
The Maison des Associations project is currently in the preliminary design phase. Following its completion in March April 2025, more detailed studies will begin. Public works contracts will be prepared with clauses and offer selection criteria favoring companies with an efficient environmental and social approach. We are currently studying the possibility of imposing clauses relating to the supply of sustainable and local materials, but also materials resulting from reuse. We are also analyzing the possibility of inserting social integration clauses into our work contracts.
Following the selection of the work companies, the work can begin. We want to implement a “Clean Construction Site” approach. The objective of this, which will guide the entire completion of the project, is to:
- Limit risks and nuisances on the site and its surroundings
-Limit the risks to the health of workers
-Limit the quantity of construction waste sent to landfill
-Save consumption of materials, energy and water
In accordance with our forecast schedule, the project should begin at the end of 2025 and end at the end of 2026 (12 months of work are planned).
Alongside the progress of the project, consultation and participation phases are planned (in addition to those already organized. 4 consultation periods will be planned:
- One in the pre-project phase which will be organized shortly
- A second phase will be organized before the construction site
- A third phase during construction
- A final phase will take place upon delivery of the building
Following the selection of the work companies, the work can begin. We want to implement a “Clean Construction Site” approach. The objective of this, which will guide the entire completion of the project, is to:
- Limit risks and nuisances on the site and its surroundings
-Limit the risks to the health of workers
-Limit the quantity of construction waste sent to landfill
-Save consumption of materials, energy and water
In accordance with our forecast schedule, the project should begin at the end of 2025 and end at the end of 2026 (12 months of work are planned).
Alongside the progress of the project, consultation and participation phases are planned (in addition to those already organized. 4 consultation periods will be planned:
- One in the pre-project phase which will be organized shortly
- A second phase will be organized before the construction site
- A third phase during construction
- A final phase will take place upon delivery of the building

